生态循环馆是一家餐厅,项目的设计旨在展示出建筑领域应对可持续挑战的各种方法。该建筑是与位于越南平阳新城中心的“Becamex Tokyu Hikari综合体”共同开发和设计的,该综合体中共整合了包括本餐厅在内的16家餐饮品牌。
Eco-cycle Pavillion is a restaurant which demonstrates various approaches toward sustainable challenges. This facility is developed and designed together with “Becamex Tokyu Hikari Complex,” where 15 other F&B brands are located in the center of Binh Duong New City in Vietnam.
▼项目外观概览,exterior view of the project© Hiroyuki Oki
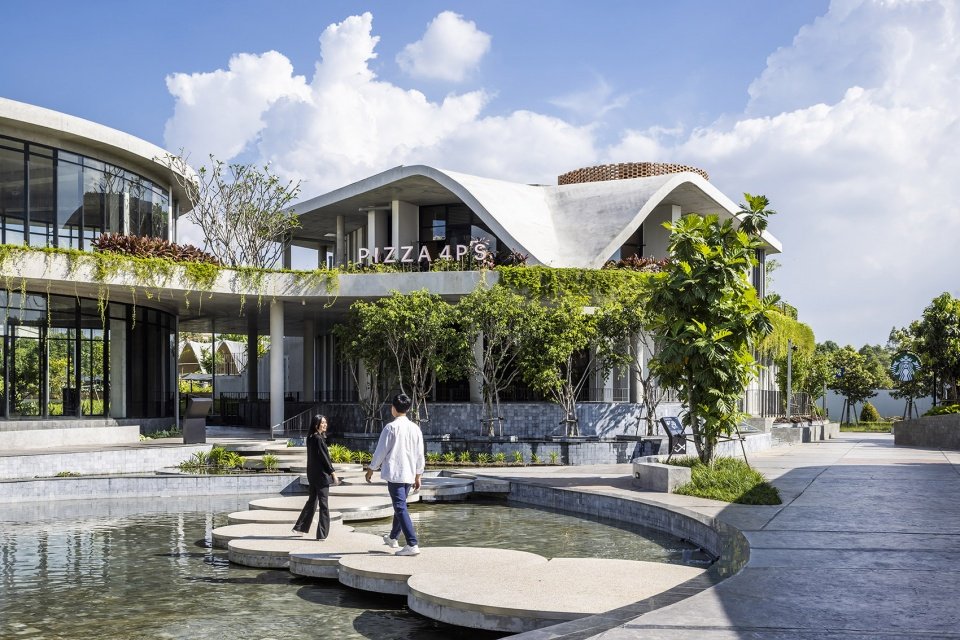
本项目的业主一直致力于在越南和柬埔寨开设可持续餐厅,通过寓教于乐的方式与顾客分享生态可持续方面的经验。所谓寓教于乐,旨在以娱乐空间的方式达到教育的目的。为了更广泛地传播这种体验,Takashi Niwa Architects事务所、业主以及Becamex Tokyu达成了紧密的合作,为城市新区引入了可持续的生活方式。
The restaurant has been working on sustainable restaurants in Vietnam and Cambodia with the idea of sharing experience with customers through edutainment – an entertainment space through educational approaches. In order to spread this experience more widely, Takashi Niwa Architects and the client have collaborated alongside Becamex Tokyu to introduce a sustainable lifestyle for the new city.
▼项目鸟瞰,aerial view of the project© Hiroyuki Oki
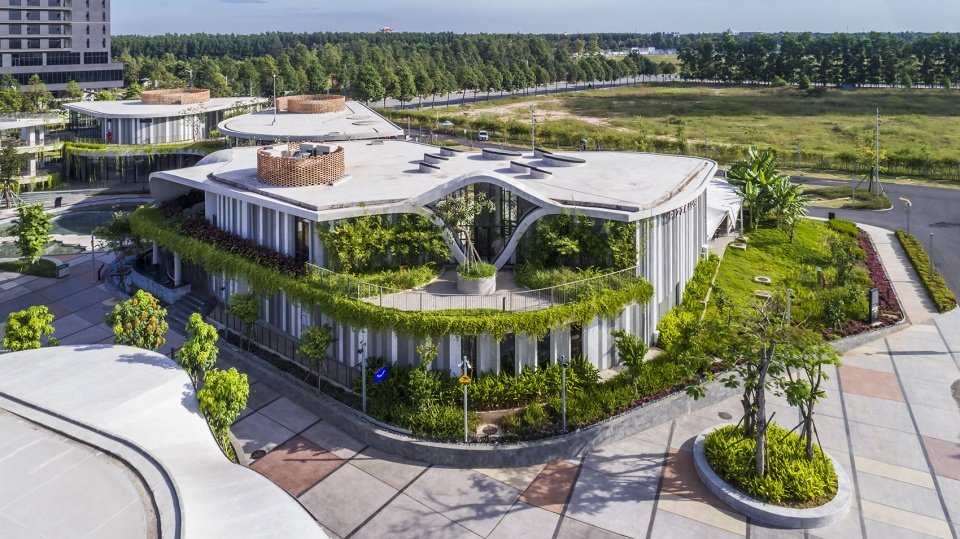
从设施层面到每个租户,设计的挑战在于如何实现从食品生产到消费的多层次可持续循环,并将这种循环具像化在大众的眼前。通过采用一系列可持续策略,例如使用可回收材料等,同时加之以有机农业花园为媒介的寓教于乐方法,设计将本项目对于环境的影响降至最低。
From facility level to each tenant, the design challenge is to create and visualize multiple levels of sustainable cycles from food production to consumption. With sustainable approach of using recycled materials and an edutainment approach with creating organic and healthy foods in the herb garden, the restaurant leaves minimal environmental impacts.
▼项目顶视图,top view of the project© Hiroyuki Oki
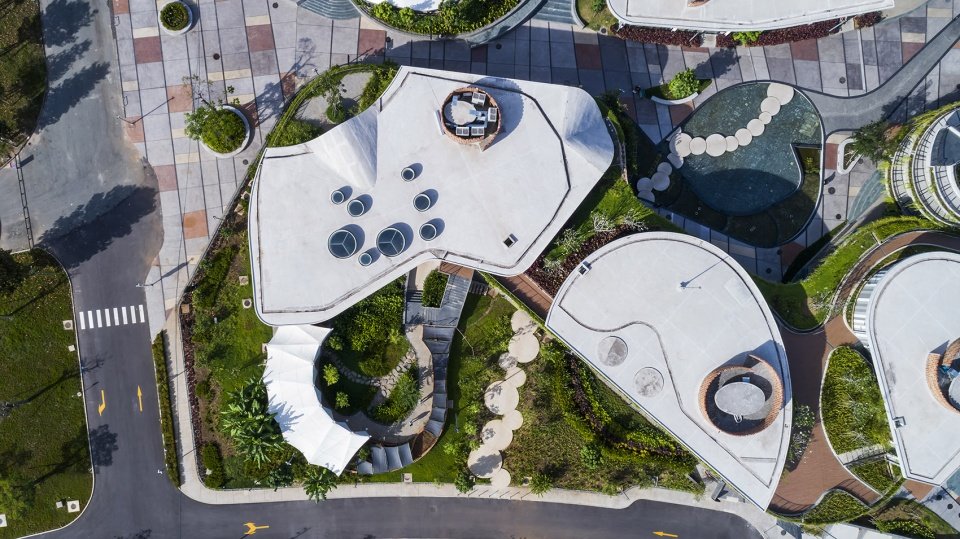
交通流线中的生态循环
Eco-circulation is visualized in circulation
餐厅四周环绕着各种各样的果树景观,如:香蕉、杨桃、芒果、柚子等,这些果树为场地创造出荫凉、富有生机的绿色景观,以及可食用的水果。建筑前方的鱼塘中养殖了可食用的鱼类,餐厅入口处,由回收塑料制成的长凳热情地欢迎着人们的到来。用餐空间中,壮观的室内花园与通高空间揭示了阳光在一天内的迷人变化。主要交通流线以室内花园为中心,向餐厅和室外花园延伸。
The pavilion is surrounded by the diverse landscape of fruit trees (banana, star fruit, mango, pomelo…) providing shade, green view and edible fruits. Passing the pond with edible fish, guests are welcomed at the restaurant entrance with a large bench made of recycled plastic. At the arrival of the dining space, an interior garden within a void space reveals the charming sunlighting changing throughout the time of day. Main circulation is centered around this interior garden, extending toward the dining and exterior garden.
▼餐厅四周环绕着各种各样的果树景观,the pavilion is surrounded by the diverse landscape of fruit trees© Hiroyuki Oki
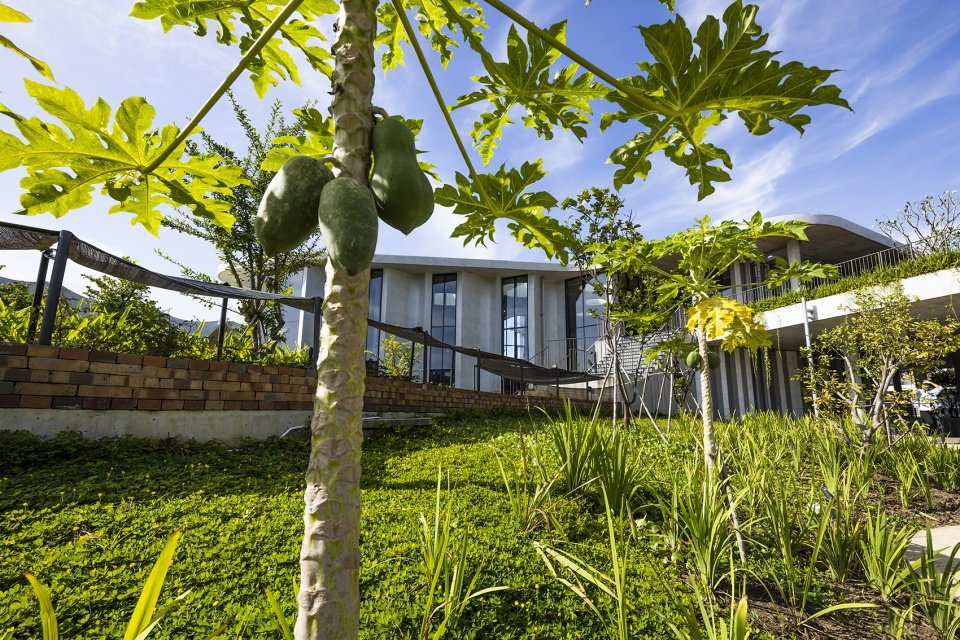
▼有机农业花园,organic farming garden© Hiroyuki Oki
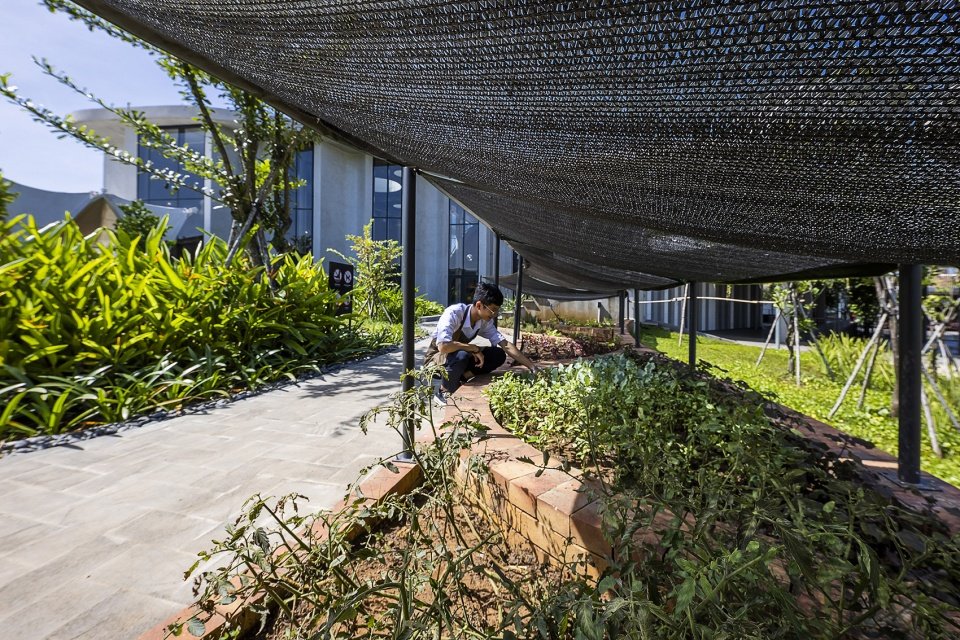
▼露台用餐区,terrace area© Hiroyuki Oki
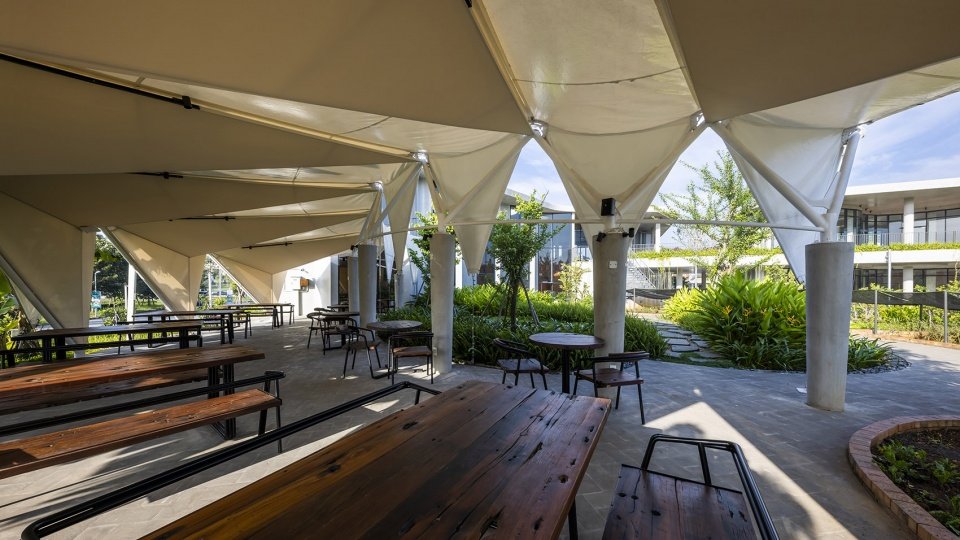
餐厅空间中还展示了废物分类、固体堆肥和草药花园的完整循环过程,突出了可持续性在生活中的重要性。这些空间与绿色花园一起以寓教于乐的方式,邀请了客人参与到这些可持续活动中,为人们提供了愉快且富有意义的体验。
The full cycle process of waste sorting, solid composting and herb gardens are also demonstrated in the restaurant space, highlighting the sustainability initiatives. The edutainment approach invites guests to enjoy and experience these sustainable activities, as well as the greenery garden.
▼室内概览,overall of interior© Hiroyuki Oki
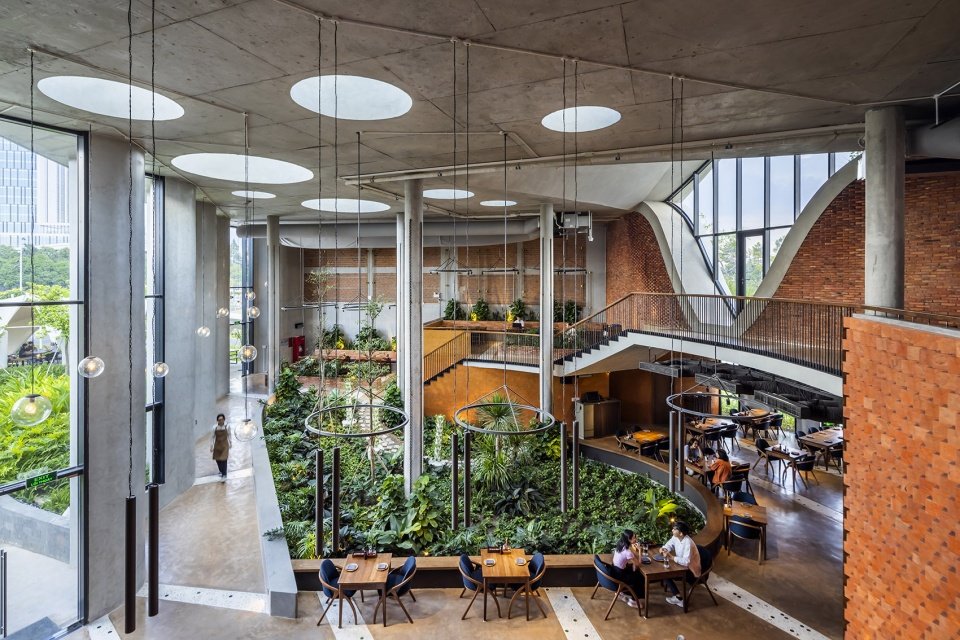
▼室内花园与通高空间,inner garden with a void space© Hiroyuki Oki
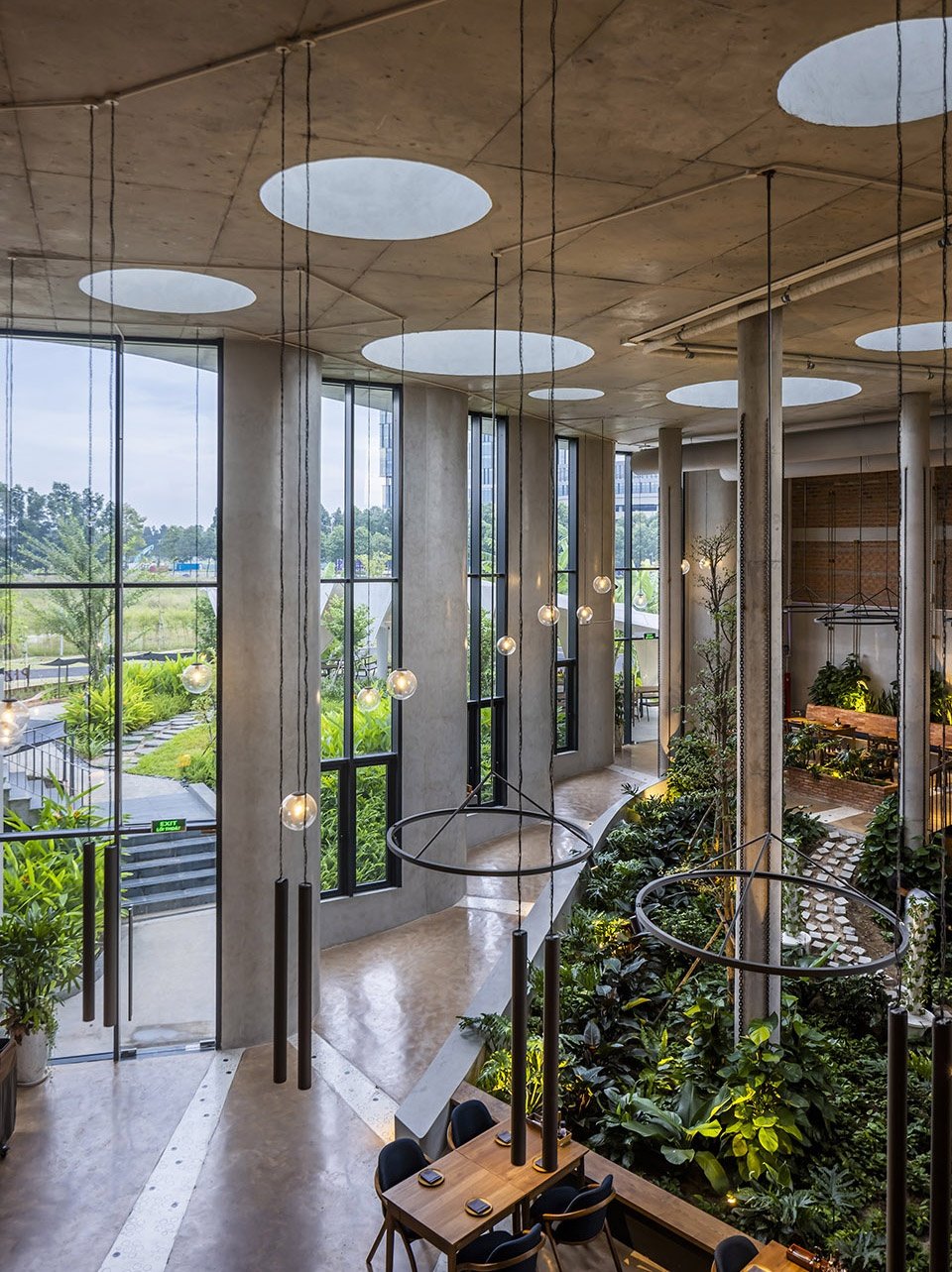
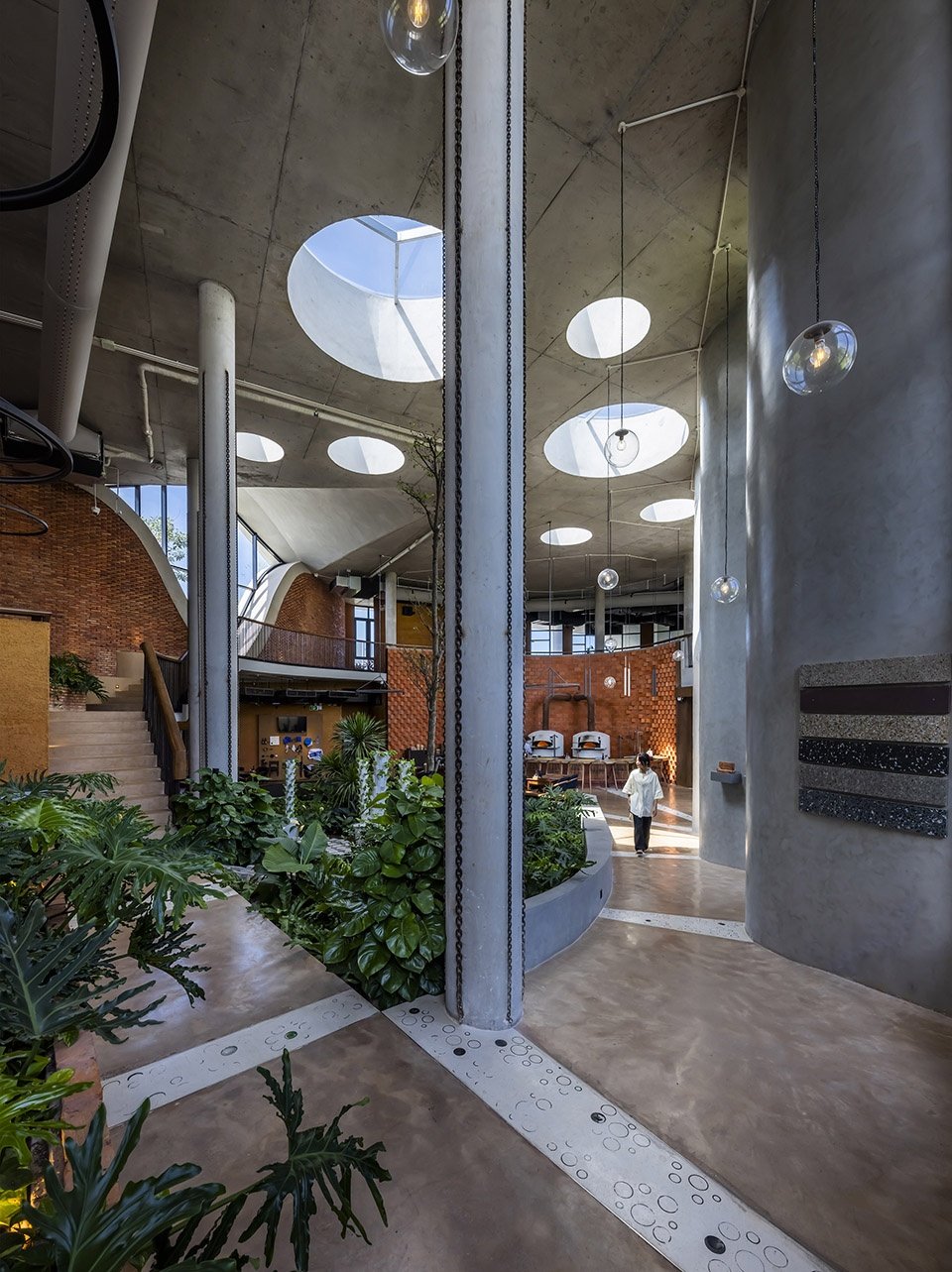
▼圆形天窗,round skylights© Hiroyuki Oki
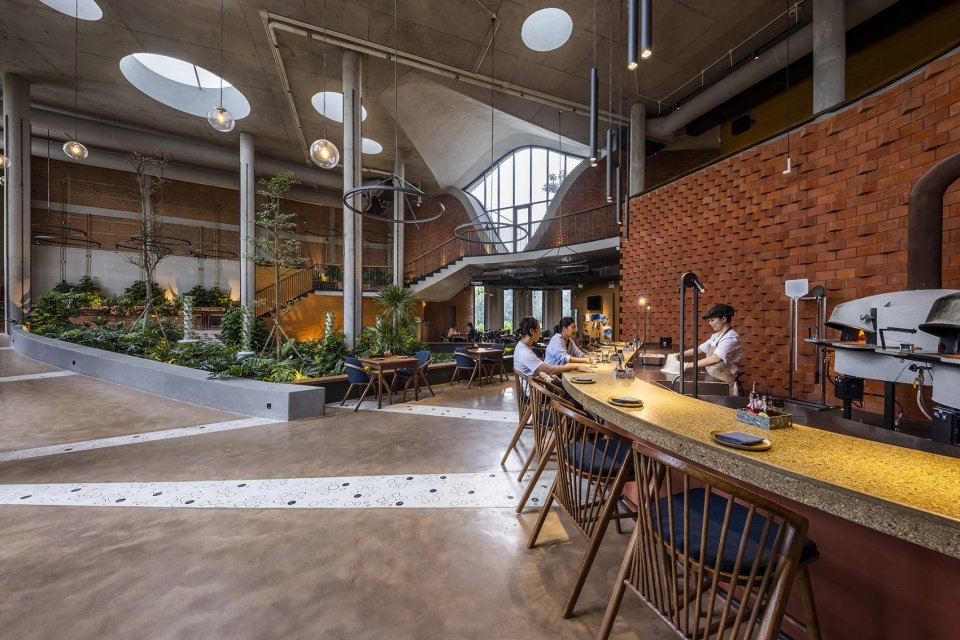
▼吧台区,bar area© Hiroyuki Oki
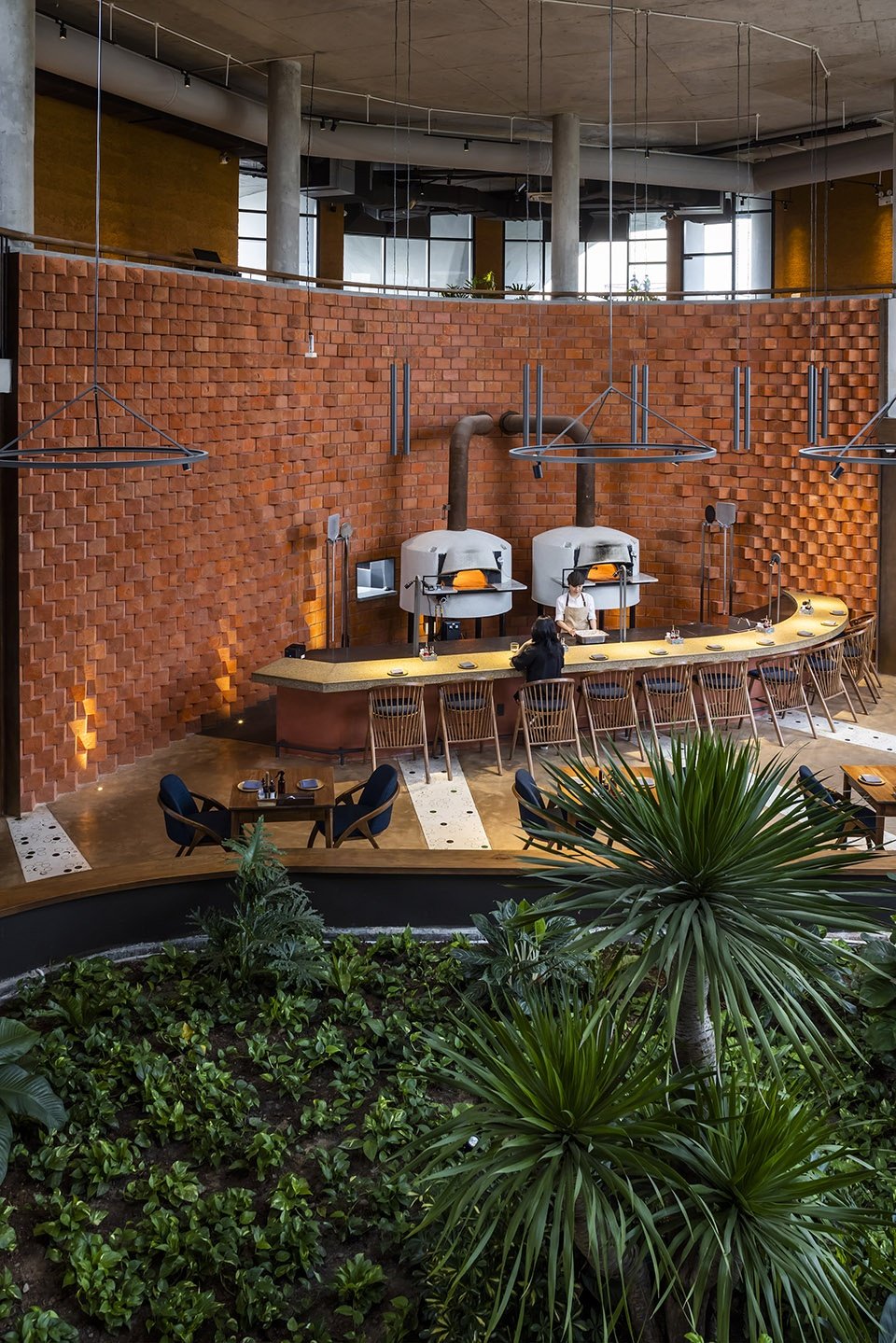
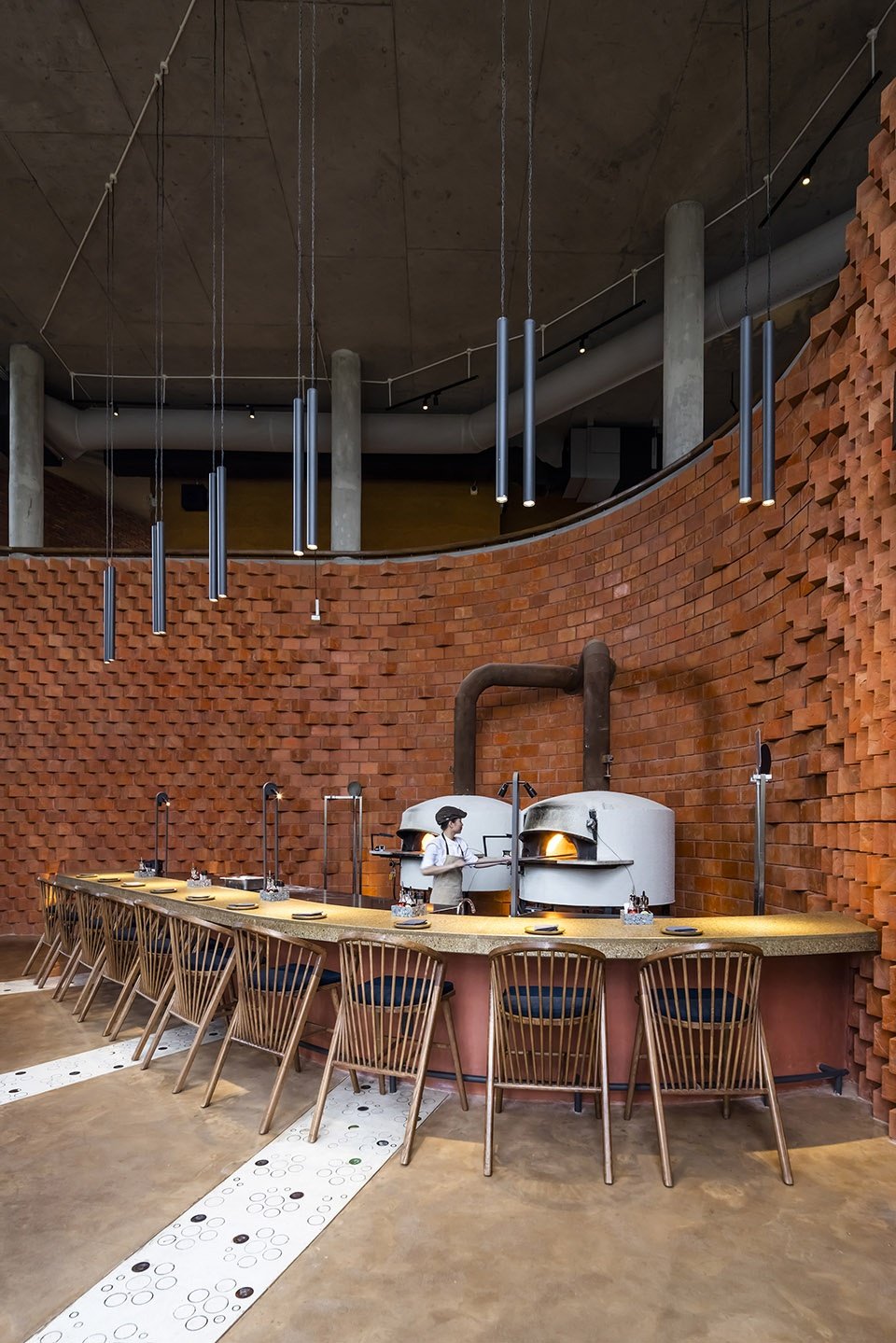
▼墙面与地面细部,details of the wall and the floor© Hiroyuki Oki
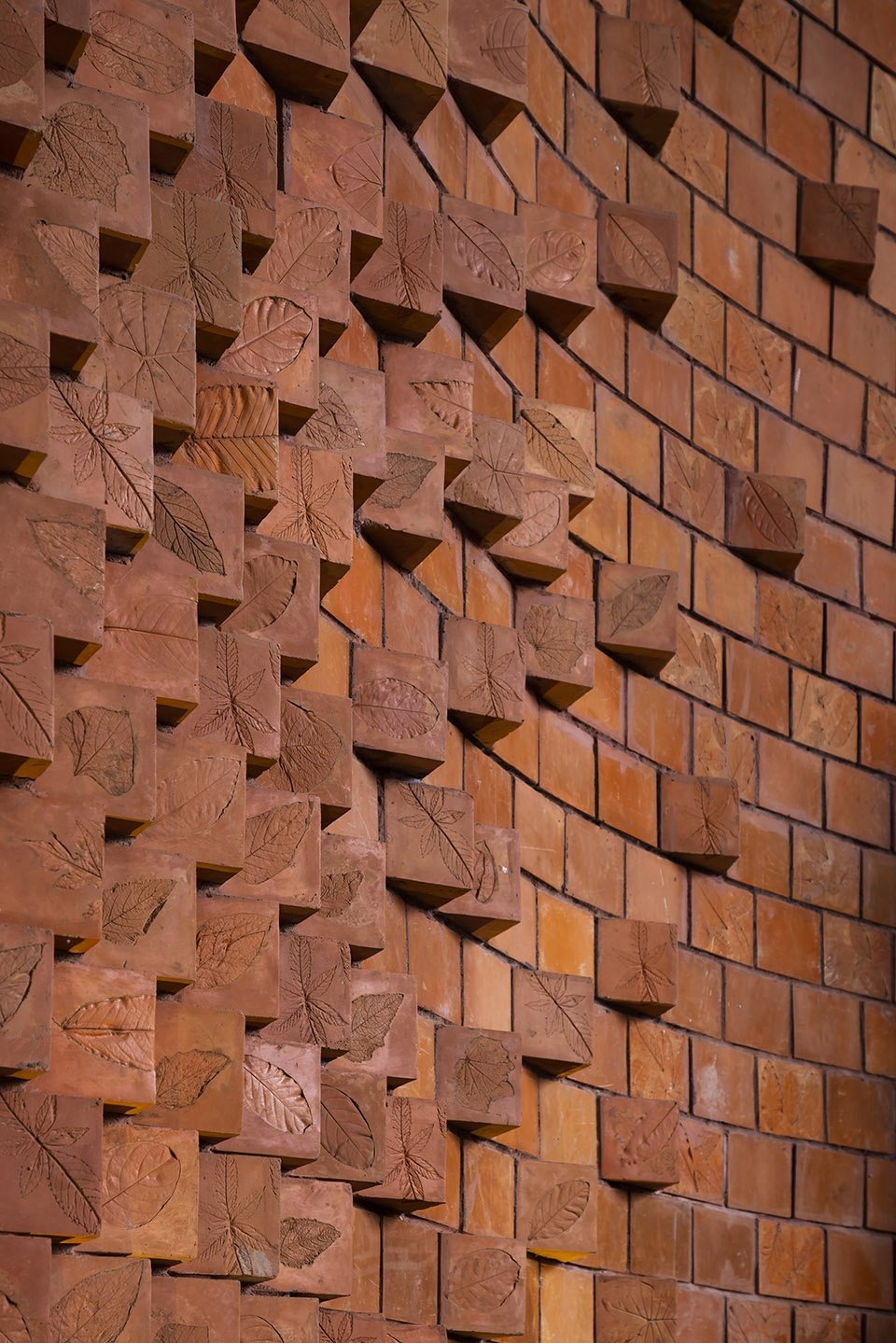
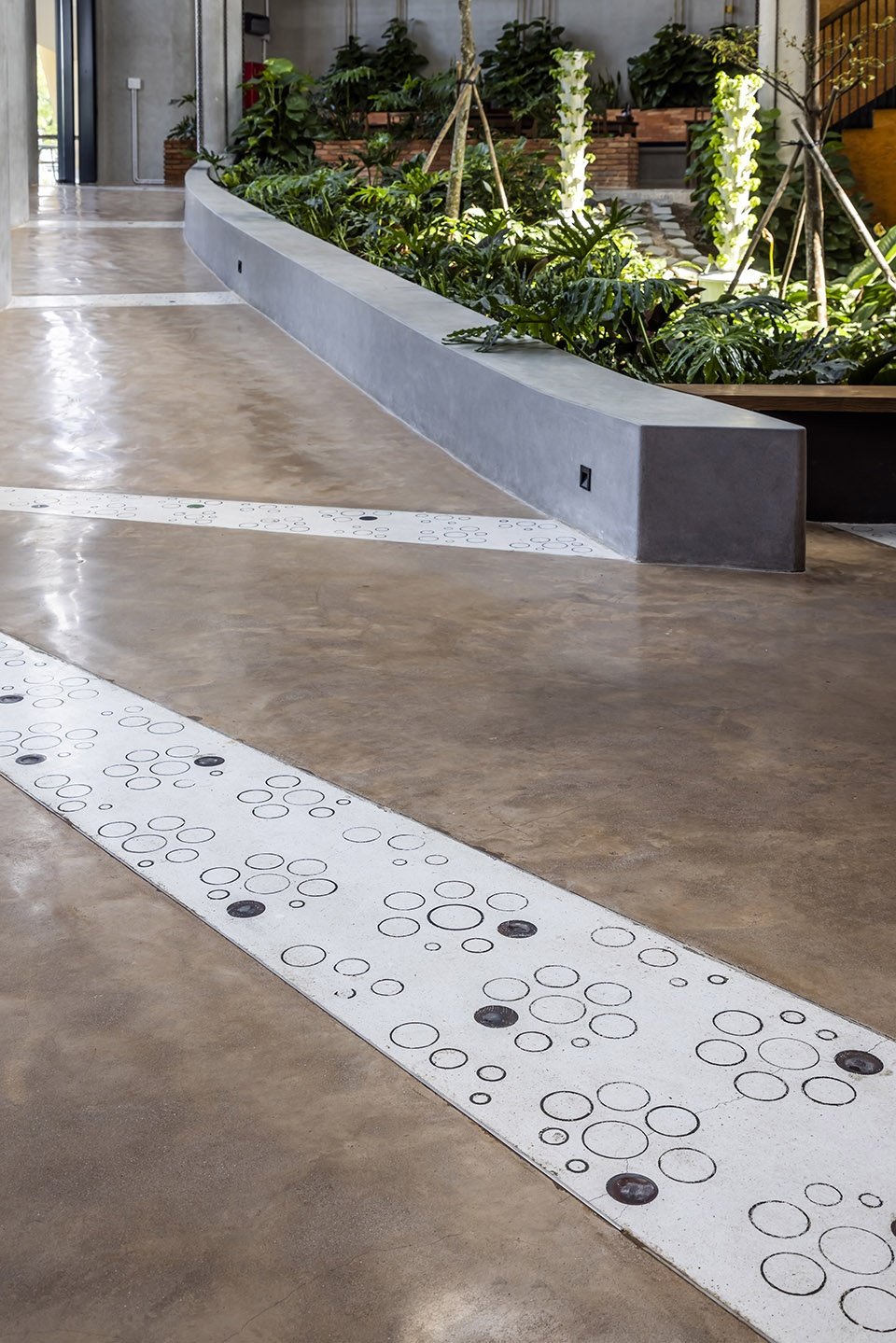
从农场到餐桌,从废品到空间
Farm to table, rubbish for space
餐厅践行了“从农场到餐桌”的理念,真正实现了食品生产的生态循环,例如餐厅中提供的饮料就是从奶酪中回收的乳清制作而成的。“以回收的废品塑造空间”的这一理念在本项目中得到了扩展与具像化,旨在将餐厅建造过程中未被充分利用的资源作为室内材料,例如:采用再生塑料制成长凳与橱柜;利用废玻璃瓶拼接成地板上的图案;墙体则采用了再生砖;扶手采用了回收钢材;门和桌子则是由从木船中回收的耐用木材制成的;最后,建筑师还回收了地基试验中的再生混凝土砌块制成了室内花园的台阶。
▼“从农场到餐桌”的理念,“Farm to table” concept© Takashi Niwa Architects
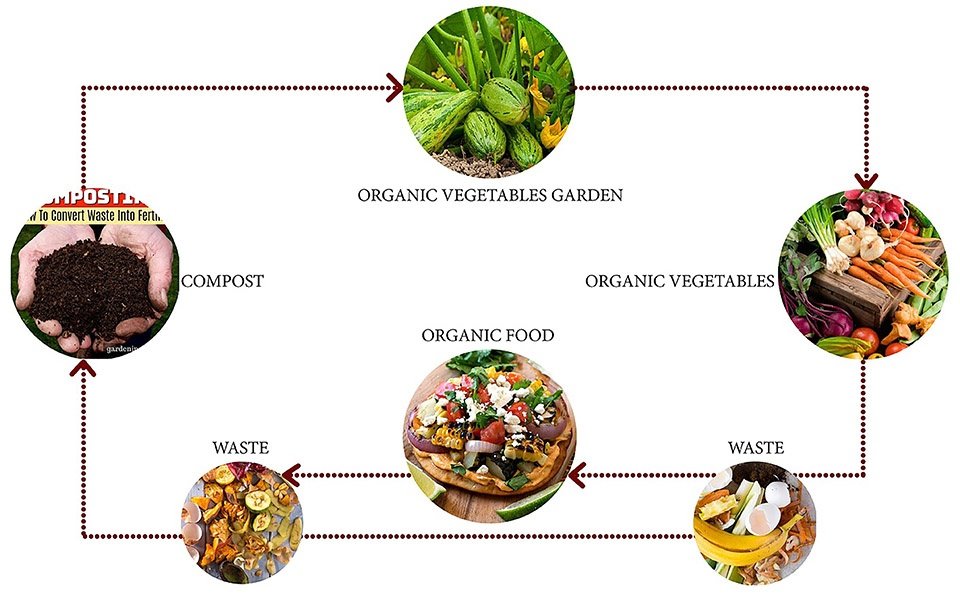
The restaurant delivers food with “Farm to table” concept to achieve an eco-cycle of food production, such as recycling whoey from cheese to make drinks. That idea is expanded and visualized in space with the motto of “rubbish for space” to utilize the unused resources from their activity as interior material. For example, the recycled plastic for benches and cabinets; Glass Bottles on the floor finishing as a pattern; Recycled bricks for wall; Recycled steel for handrails; Durable recycled wood from timber boats for doors, tables; Recycled concrete block for foundation testing is utilized as the step in the inside garden.
▼等待区,waiting area© Hiroyuki Oki
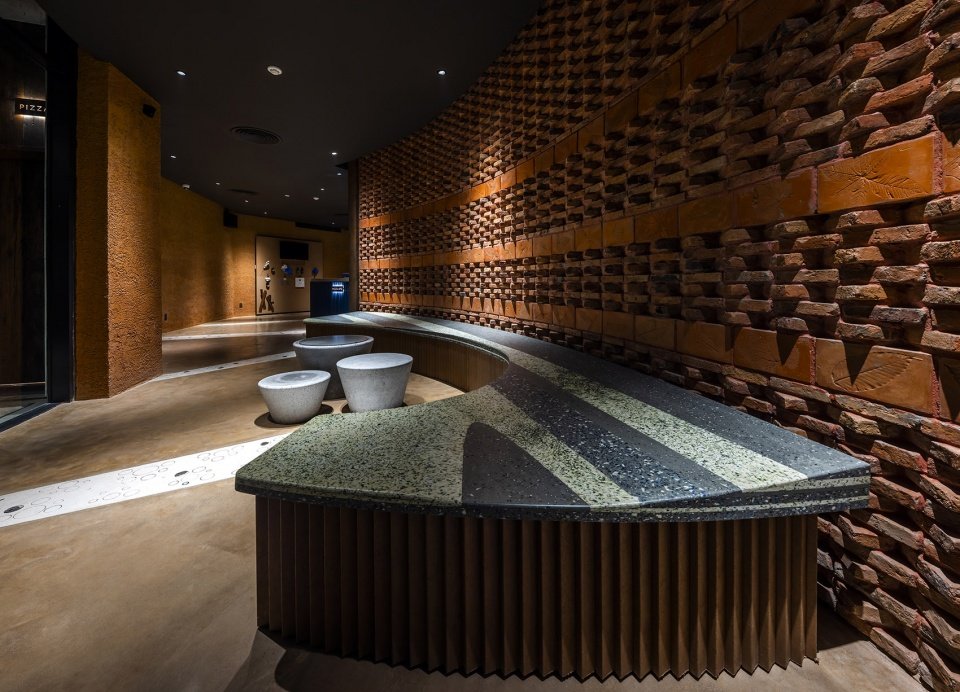
▼接待台与废品回收站,reception and compost room© Hiroyuki Oki
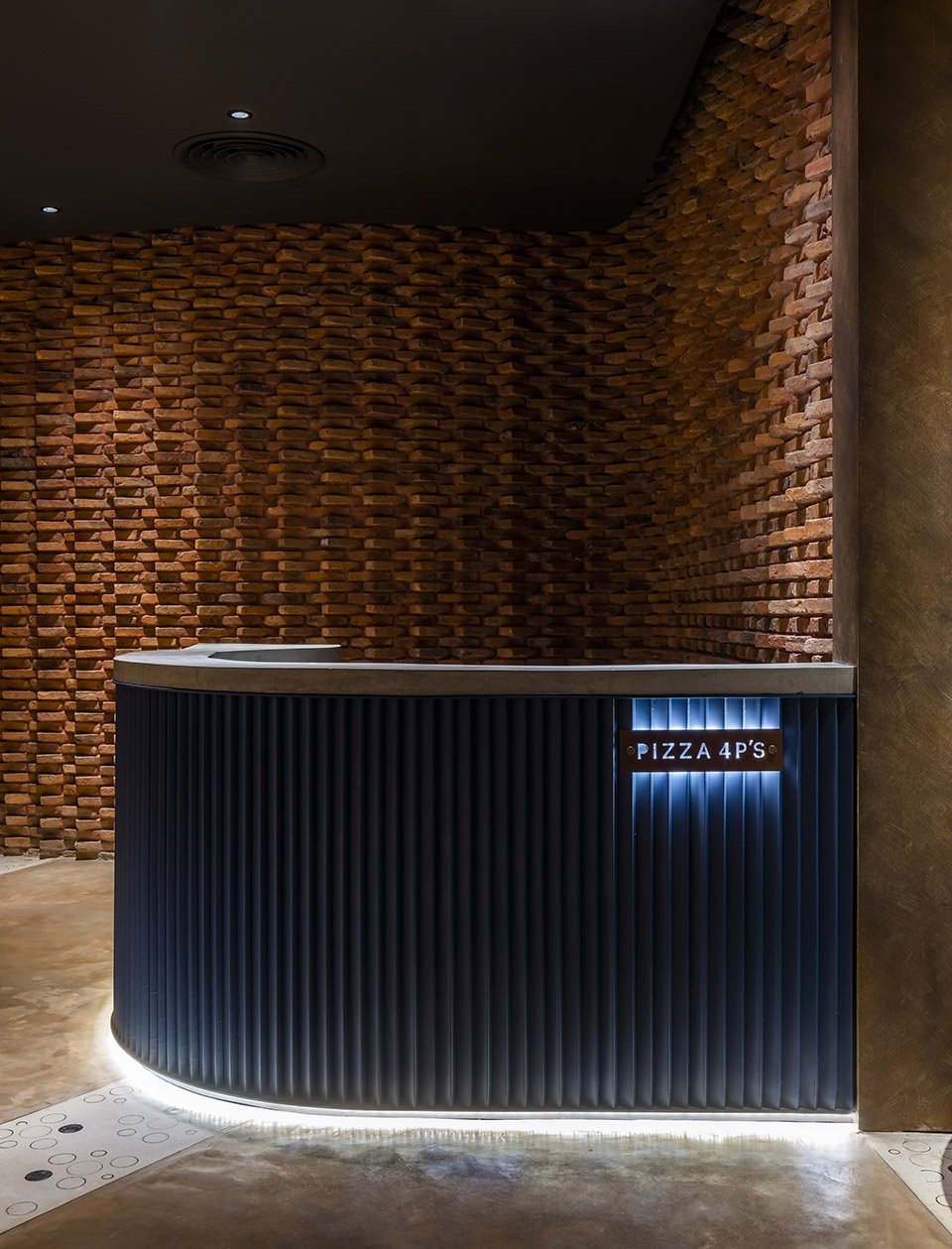
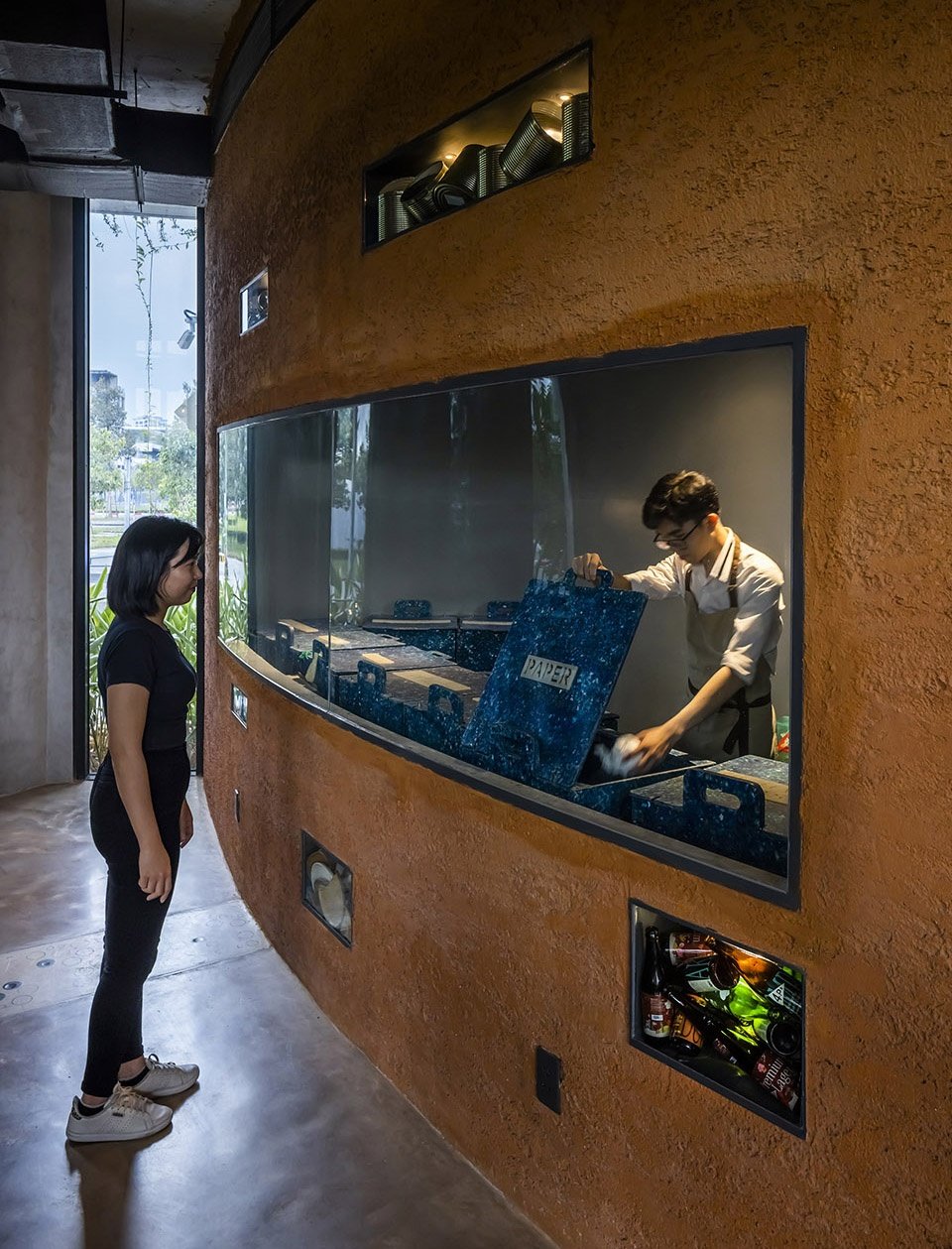
▼外观夜景,night view© Hiroyuki Oki
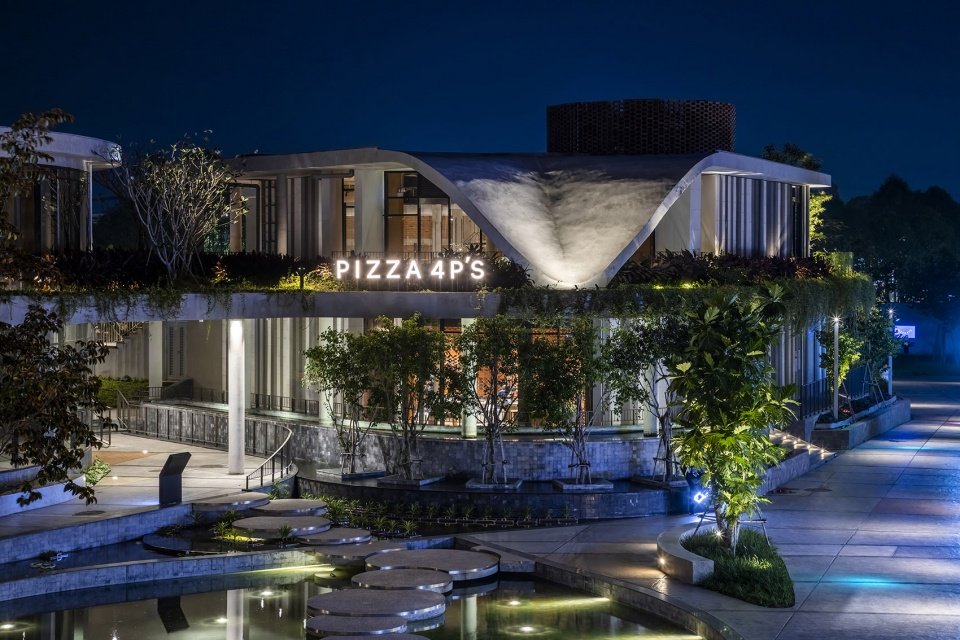
▼场地平面图,site plan© Takashi Niwa Architects

▼总平面图,master plan© Takashi Niwa Architects
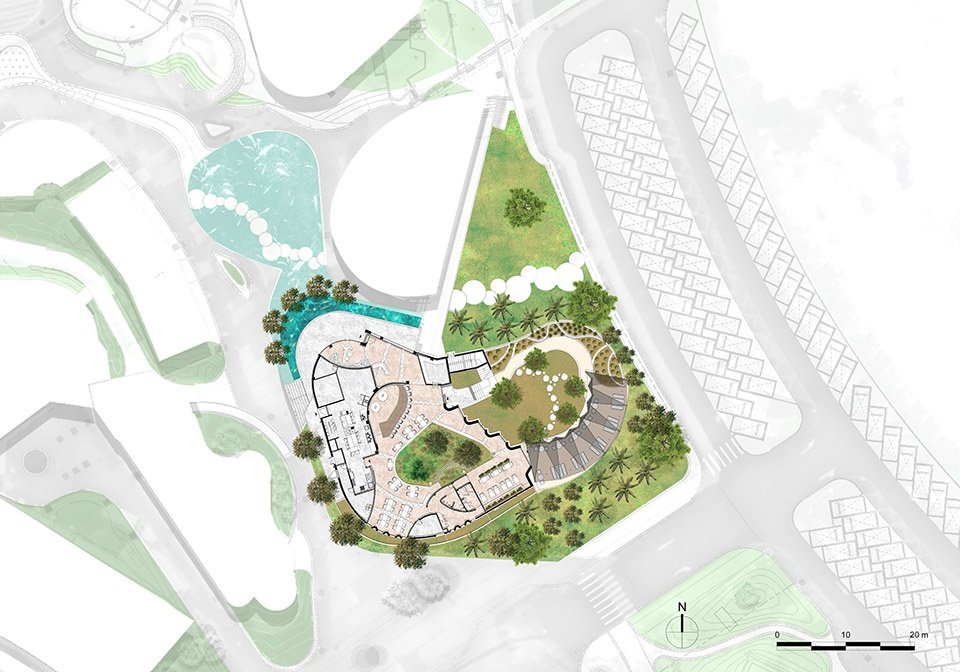
▼底层平面图,ground floor plan© Takashi Niwa Architects
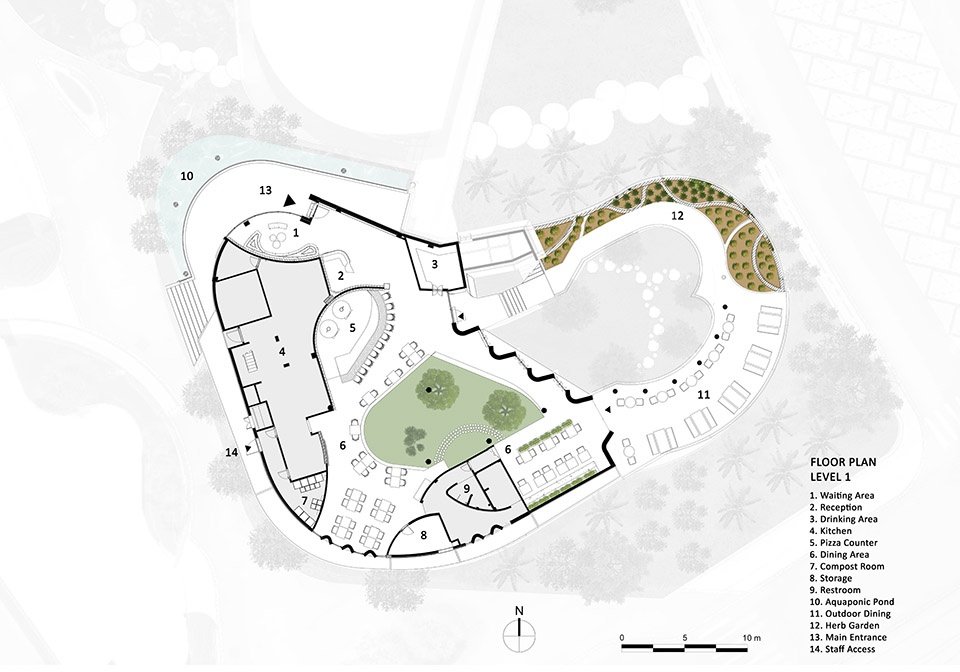
▼二层平面图,upper floor plan© Takashi Niwa Architects
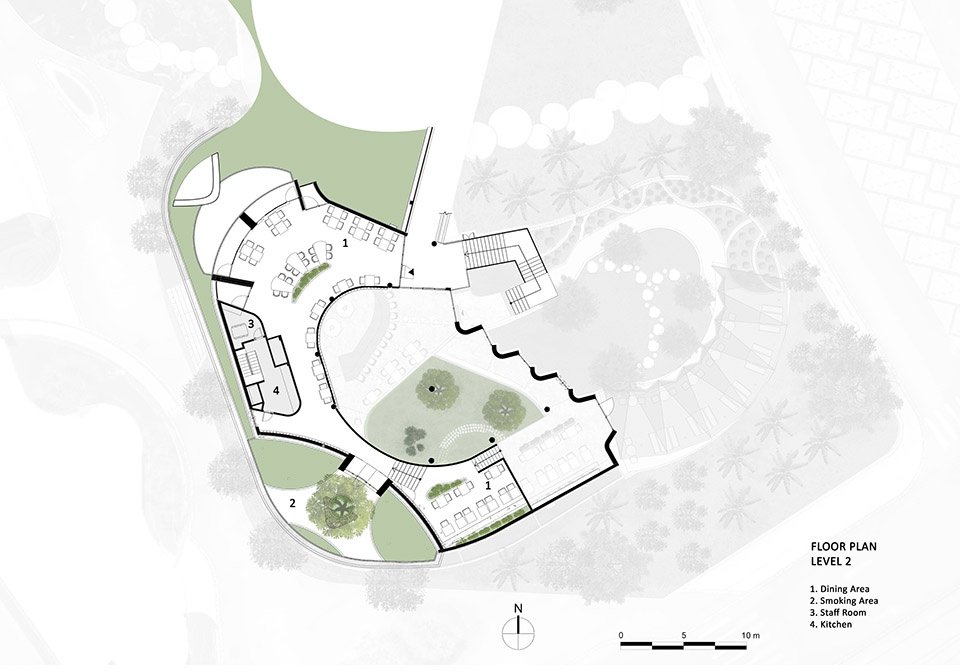
▼剖面图,section© Takashi Niwa Architects
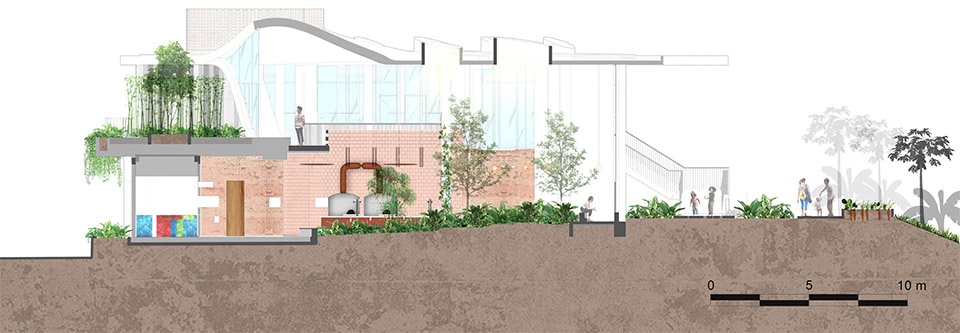
Completed: 10.2022
Category: Restaurant
Location: Binh Duong province, Vietnam
Site area: 1,176 m2
GFA: 1,226 m2
Client: 4PS Corporation
Architecture & Landscape design: Takashi Niwa Architects (Takashi Niwa, Vũ Thị Thanh Hương, Bùi Công Kỳ, Trần Thị Thu Trang, Đỗ Hữu Tâm)
Design collaborators: Kkanche Ratadia
Structure design: SMT Construction Vietnam JSC
MEP design: Theta Engineering Co., Ltd
Photographer: Hiroyuki Oki
More:Takashi Niwa Architects 更多关于他们:Takashi Niwa Architectson gooood


