综述
Intro/Abstract
多特蒙德联合酿酒厂区(Dortmunder Union-Brauerei)德国西部莱茵河下游的鲁尔工业区,曾是“德国工业的心脏”,现被重新规划定位为新艺术街区,计划用十年的时间完成整个区域的更新改造。多特蒙德U艺术创意中心是第一个启动的项目,紧随其后的就是多特蒙德U职业教育园区。
The City of Dortmund has positioned the old brewery site as the New Art District, and plans to take ten years to complete the transformation of this precinct. The Dortmunder U Arts Center is the first project to launch, followed by the Vocational College.
▼项目概览,Overall view © Jürgen Landes

多特蒙德U艺术创意中心是鲁尔区工业建筑改造的成功典范,代表历史上多特蒙德啤酒产业历史的废弃酿酒厂经过改造后重焕生机,再度成为了多特蒙德市的地标,成为了艺术的聚集地,以及市民的文化精神堡垒。
The Dortmunder U – Centre for the Arts and Creativity is a successful benchmark of urban regeneration; the abandoned brewery was rebuilt, redeveloped, and revived with a new life. Not only does it represent the glorious achievements of the city of Dortmund in the beer industry, and the industrial prosperity of the Ruhr Region; the transformed Dortmunder U has become a new symbol of creativity, arts, and culture in this new era; it is the cultural and spiritual fortress of Dortmund today.
*多特蒙德U曾作为2010年上海世博会德国馆鲁尔区展区主题
▼建筑旧貌,Original building© Archive City of Dortmund
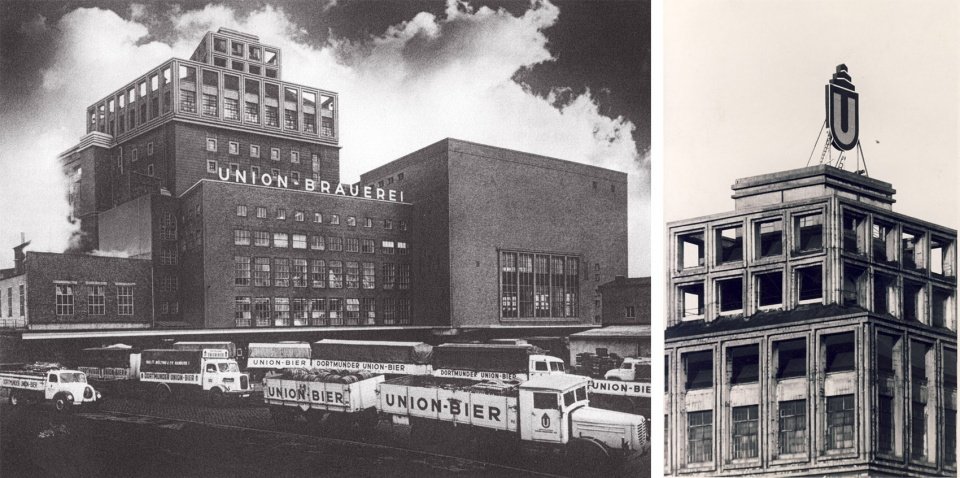
而多特蒙德U职业教育学园则以新建的园区与历史建筑融为一体,凸显了U艺术创意中心作为地标及制高点的地位。设计延续了创意中心的语言,并以开放共生的理念,打造出可以自由互动与交流的文化创意场所,使整个区域焕发新的生命。
The newly-built campus integrates with the historical buildings and reinforces the U Arts Center as a landmark, ensuring the U spire remains at commanding height of the entire precinct, as well as allowing students to interact freely, promoting communication and inspiration.
▼俯瞰多特蒙德U职业教育学园和U艺术创意中心,Aerial view to the Vocational Colleges and the U Arts Center© Jürgen Landes
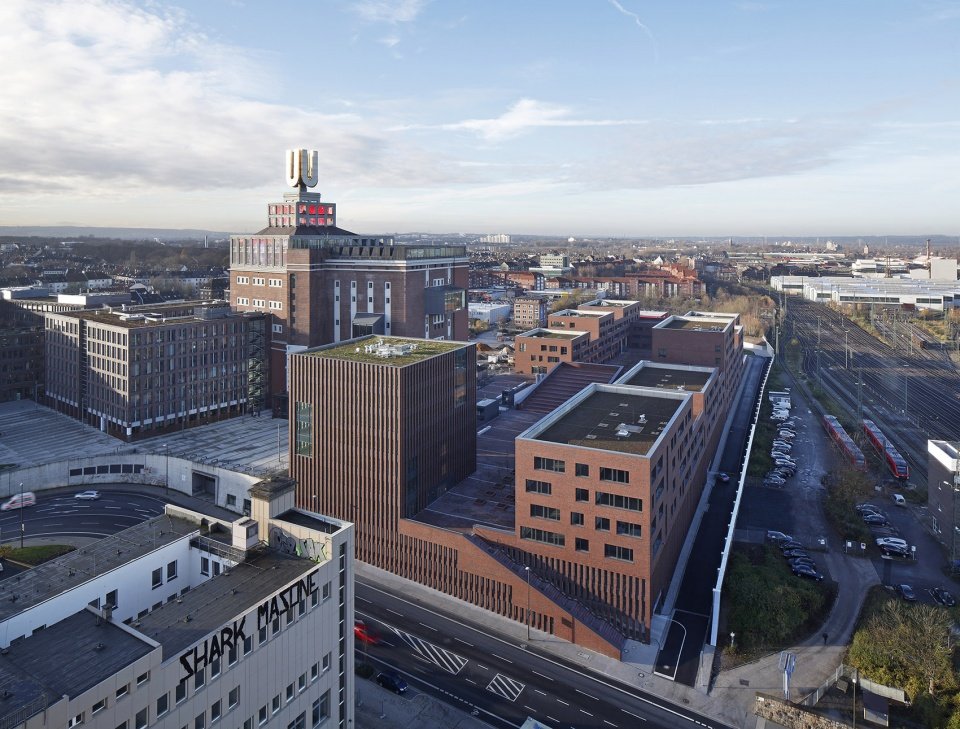
01. 保护性修复
Protective Restoration
钢铁、啤酒和足球,是多特蒙德市的象征,而多特蒙德U艺术创意中心的前身正是1927年建成的多特蒙德联合酿酒厂。二战中,多特蒙德曾遭遇惨重的轰炸,但是啤酒厂却奇迹般地保存了下来,见证了城市的历史和未来。随着时间推移,鲁尔区从重工业向科技产业转型,酿酒厂也随着矿区的萧条而废弃。为了对工业历史进行保护和利用,1998年,政府开始推动实施 “工业遗产之路” 保护修缮计划,涵盖54处重要工业景点。这栋承载了厚重历史、文化、情感的酿酒厂,也重获新生。2008年,盖博建筑设计事务所在743家竞赛团队中脱颖而出,一举中标。
▼视频,Video©kobayashi-film GmbH
This high-profile transformational project was the former Dortmunder Union-Brauerei (Brewery), following the abandonment of the complex due to mining depression, it has been emptied since beer production ceased in 1994. In 2007, an “Industrial Heritage Road Plan” was implemented to revitalize the region, this plan covered 54 important industrial attractions including the Dortmunder U Brewery. Following the win of the architectural competition to redevelop the entire precinct, Gerber Architekten had created an art piece reflecting attractive industrial qualities of the site’s original use, and gave the new spaces an incomparable character.
▼多特蒙德U艺术创意中心,The Dortmunder U – Centre for the Arts and Creativity© Jürgen Landes
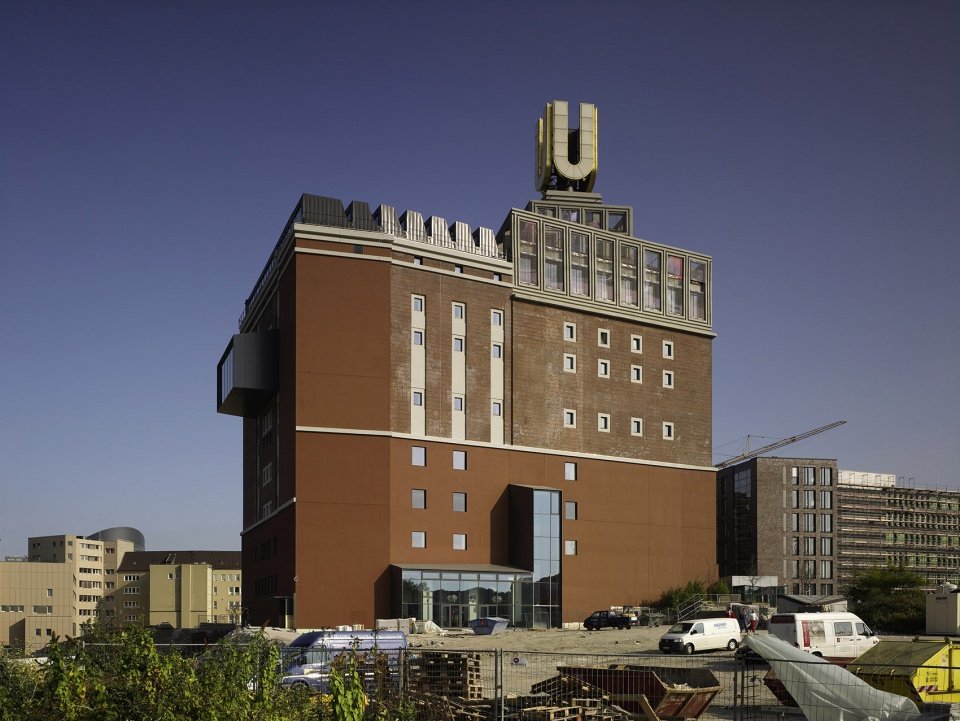
▼建筑外观,Exterior view© Christian Richters
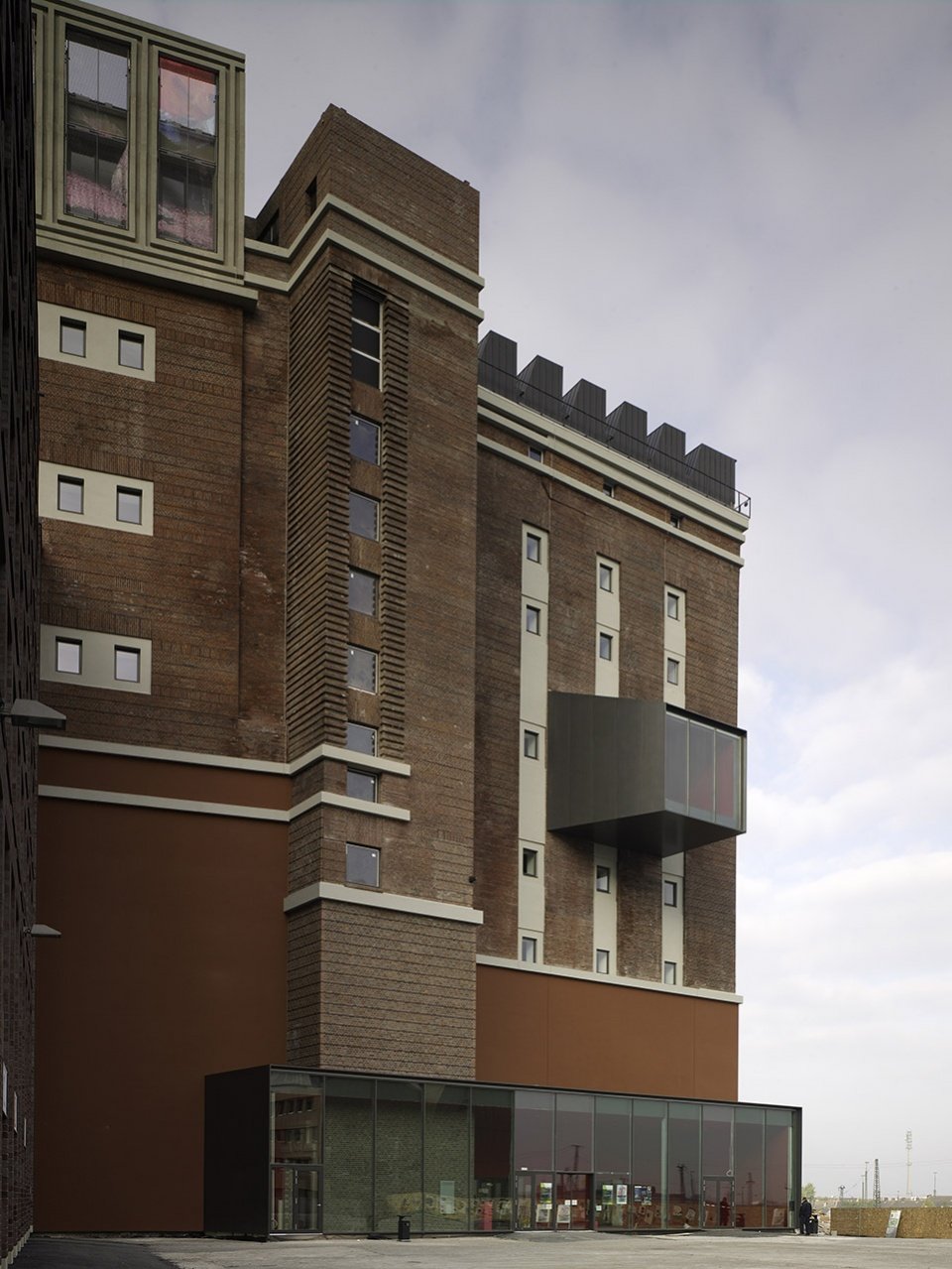
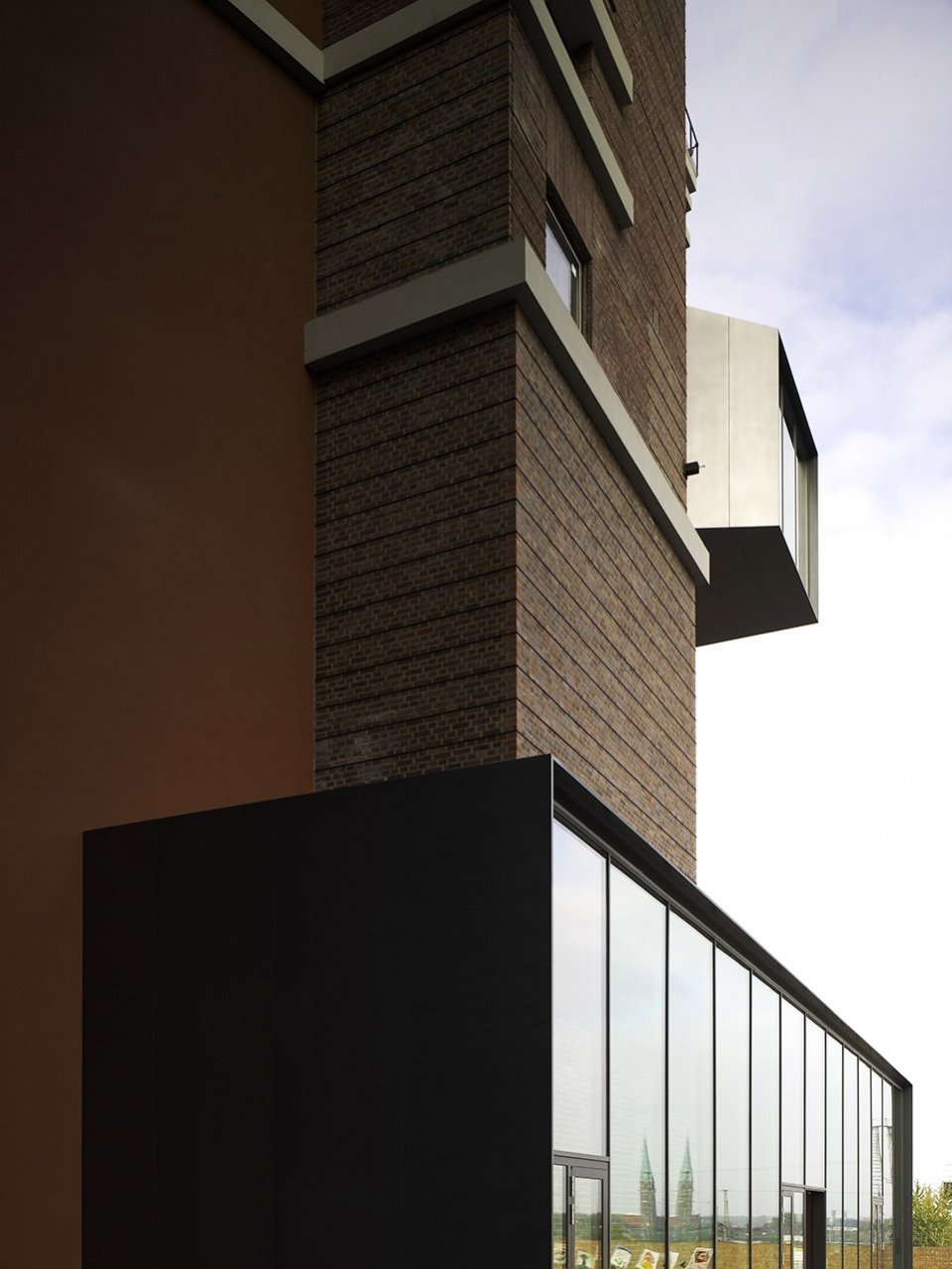
政府的规划限制十分严格,酿酒厂必须坚持保护性修复的原则,并在此基础上进行提升改造。设计保留了全部建筑结构与内部空间,并巧妙地利用原有结构在建筑内部植入新功能。改建后的艺术中心功能丰富,15000平方米的混合使用空间分布于八层,有博物馆、文化教育中心、电影院、艺术图书馆、大学附属机构及屋顶观景台、酒吧、活动空间等。经过修缮扩建,建筑被描述为“多特蒙德的蓬皮杜中心”——将多特蒙德U艺术创意中心比作“文化的发电厂”。
Due to tight heritage restrictions, the building had to be redeveloped on the basis of protective restoration, all structures and internal space of the old building had been retained with new functions inserted. The result – a brand new 15,000sqm of mixed-use and cultural arts centre spanning over 8 levels; it contains a museum, cultural educational center, cinema, art library, university affiliated institutions, a rooftop deck, a degustation premise, and other event spaces. It had been described as “the Dortmund Centre Pompidou”, comparing Dortmunder U Arts Centre as a “cultural power station”.
▼从广场望向多特蒙德U艺术创意中心,View to theU Arts Centre from the plaza© Jürgen Landes
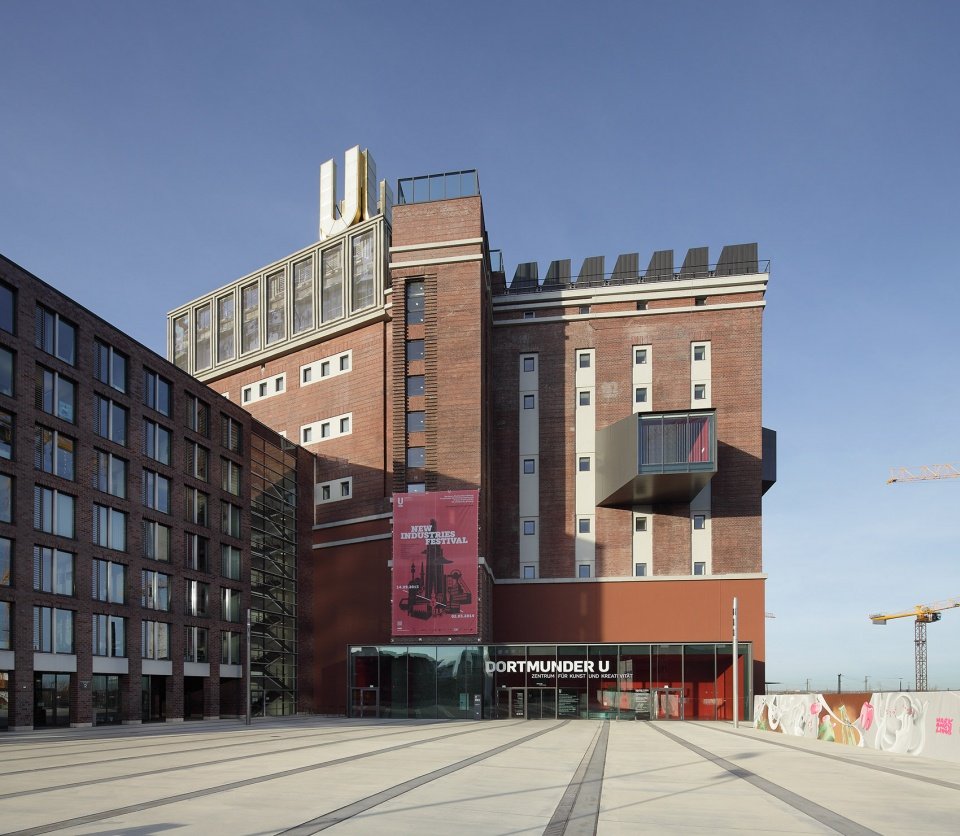
▼改造后的建筑,The building after renovation© Gerber Architekten© Christian Richters
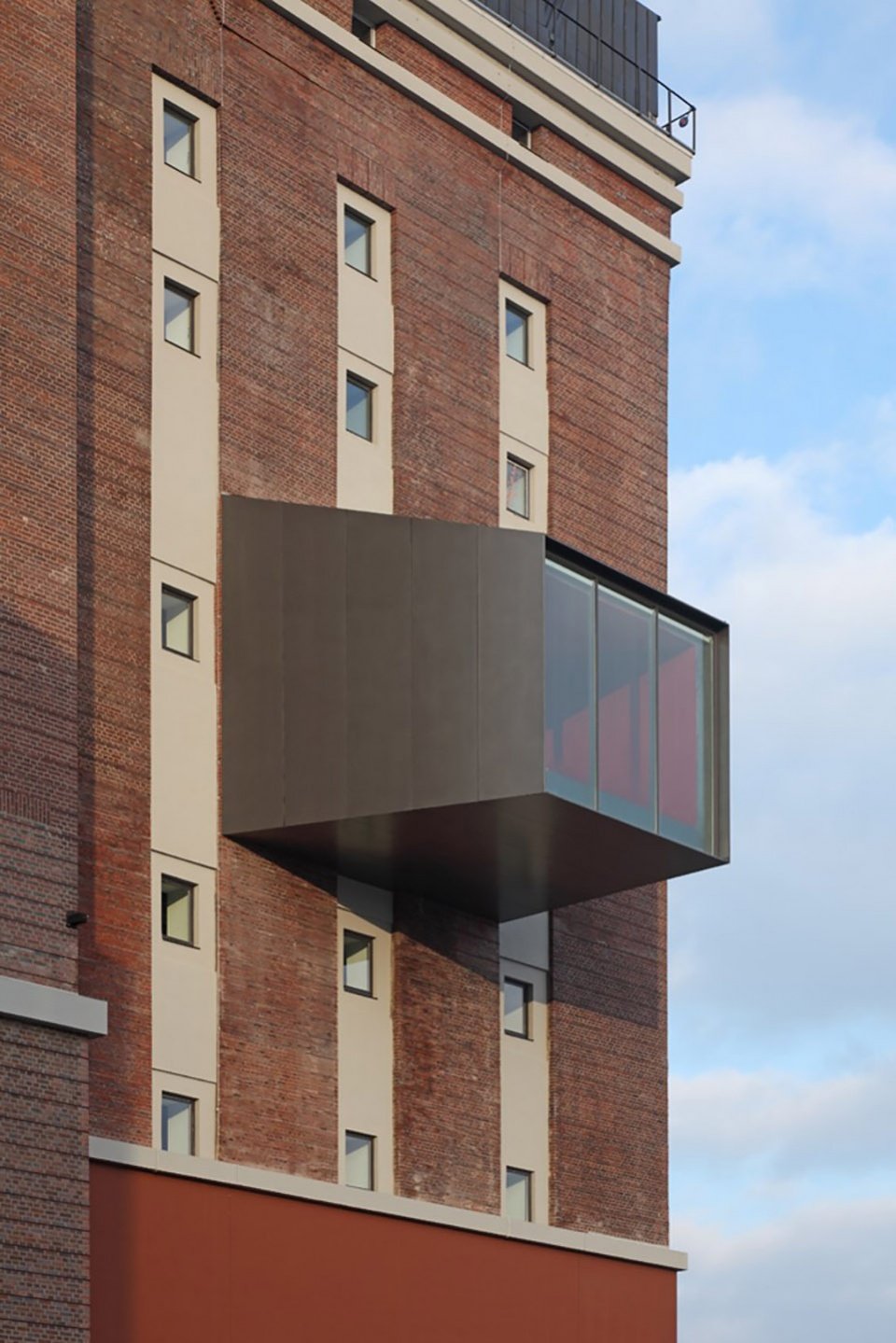
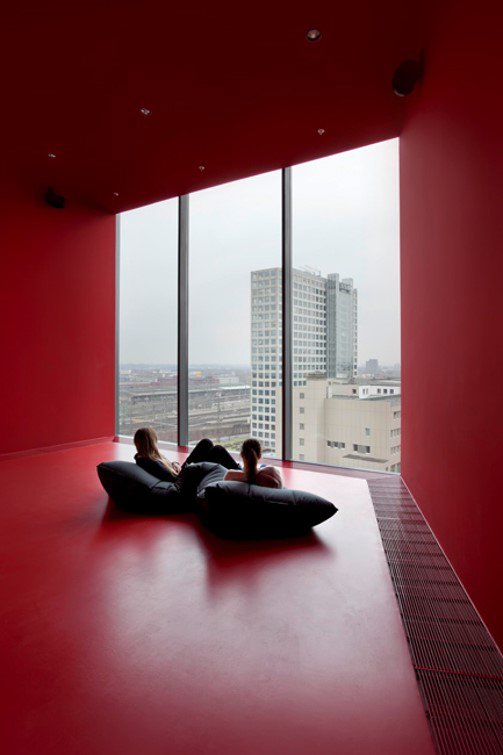
▼外观近景,Close-up view© Gerber Architekten
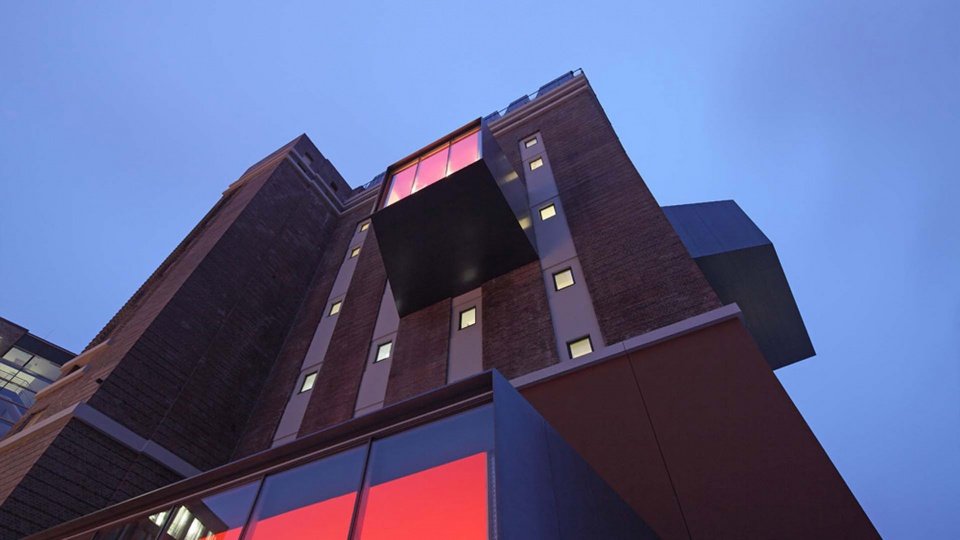
02. 工业遗产的瑰宝
Beauty of Industrial Heritage
前往多特蒙德U艺术创意中心,首先映入眼帘的是建筑首层的门厅空间。这个当年用来输送啤酒的垂直井,被巧妙地改造成一个通高的楼梯间,访客在进入建筑的第一时间就能体验到啤酒酿造厂当年的壮丽和宏大。
Upon arrival at the lobby, a full-height vertical shaft greets visitors with its magnitude, this shaft was used to transport beer in the old days.
▼模型和通高的楼梯间,The model & thefull-height vertical shaft© Gerber Architekten
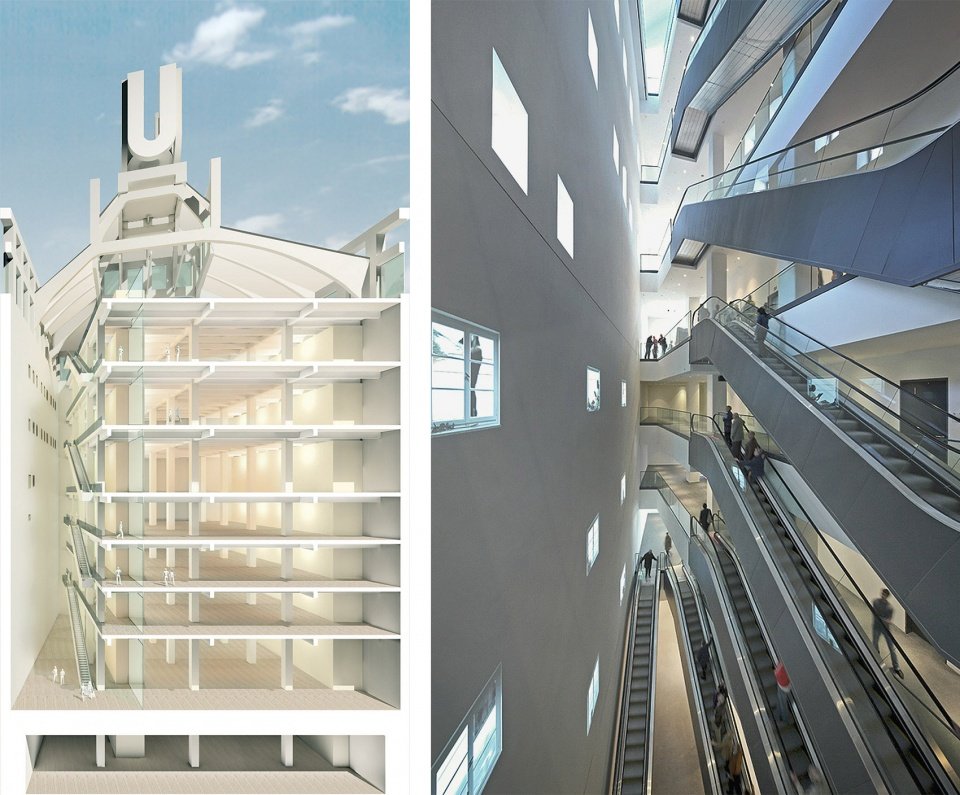
设计巧妙地对塔楼边缘遗留的结构进行逐层切割,连接了扶梯和走廊,创造出一个逐渐向上的狭长空间。通过重新塑造和定义这个空间,现代人可以充分体会、感受、理解、记住曾在这个地方繁荣兴盛的工业建筑文化。
The design cuts the floor slab layer by layer, connecting escalators and walkways to redefine the space, so that visitors can fully experience the magnificence and complete spatial height of the brewery during it most glorious days.
▼门厅空间,The lobby© Gerber Architekten

▼门厅空间,The lobby© Christian Richters
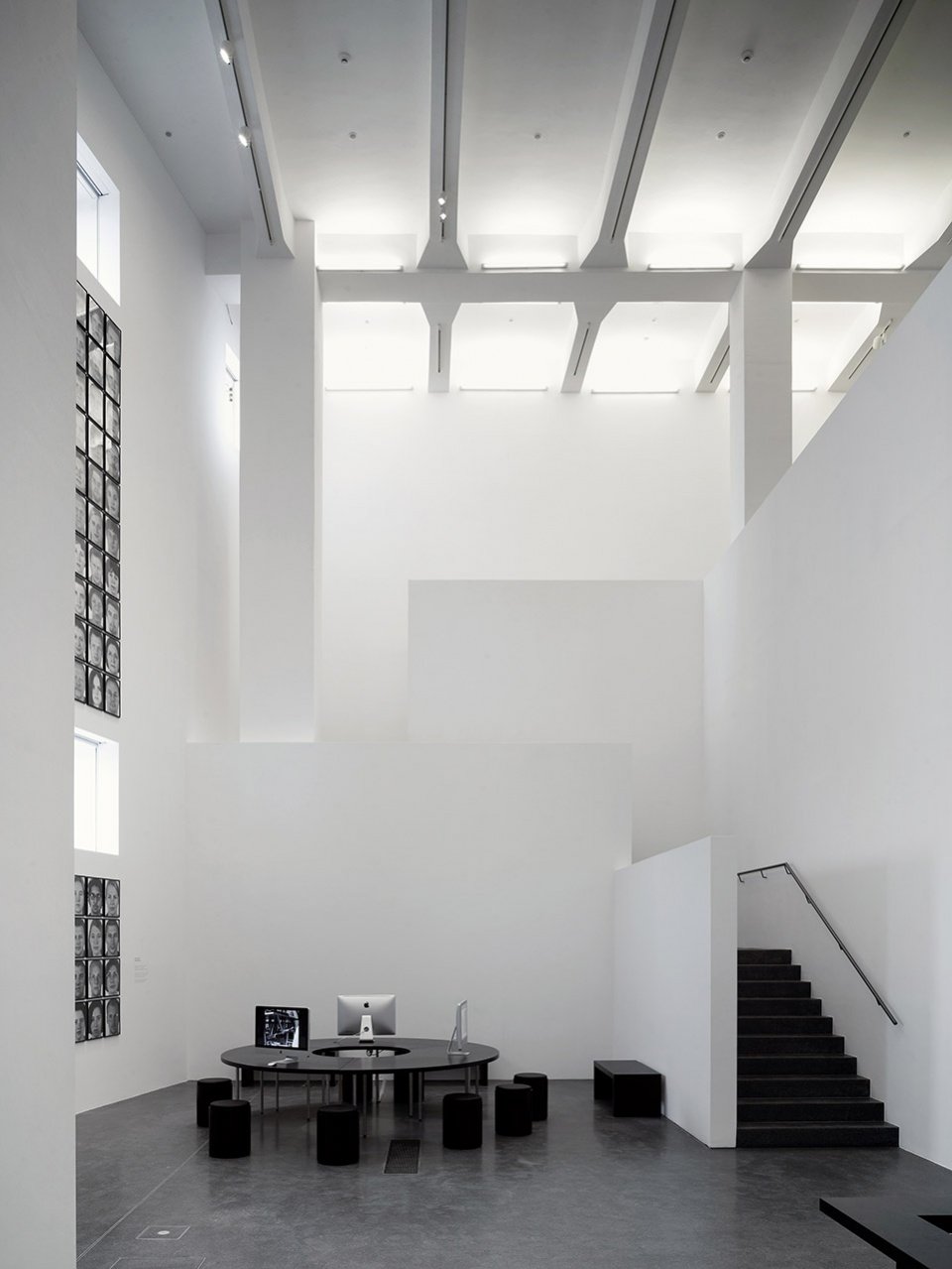

▼扶梯,Escalator© Christian Richters
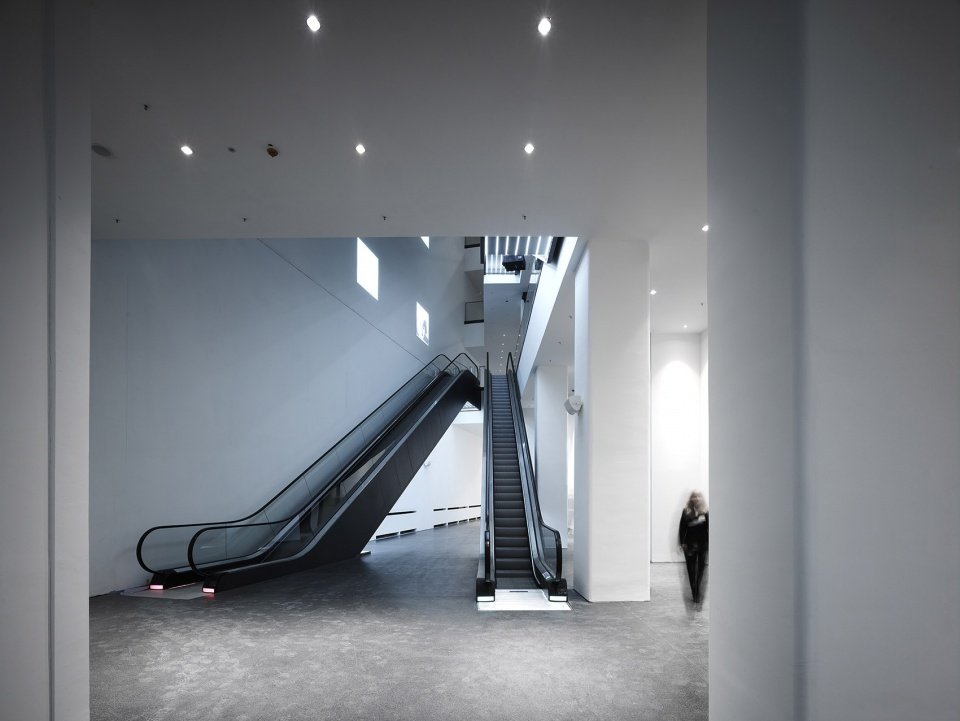
▼楼层间关系,View to the floors© Christian Richters
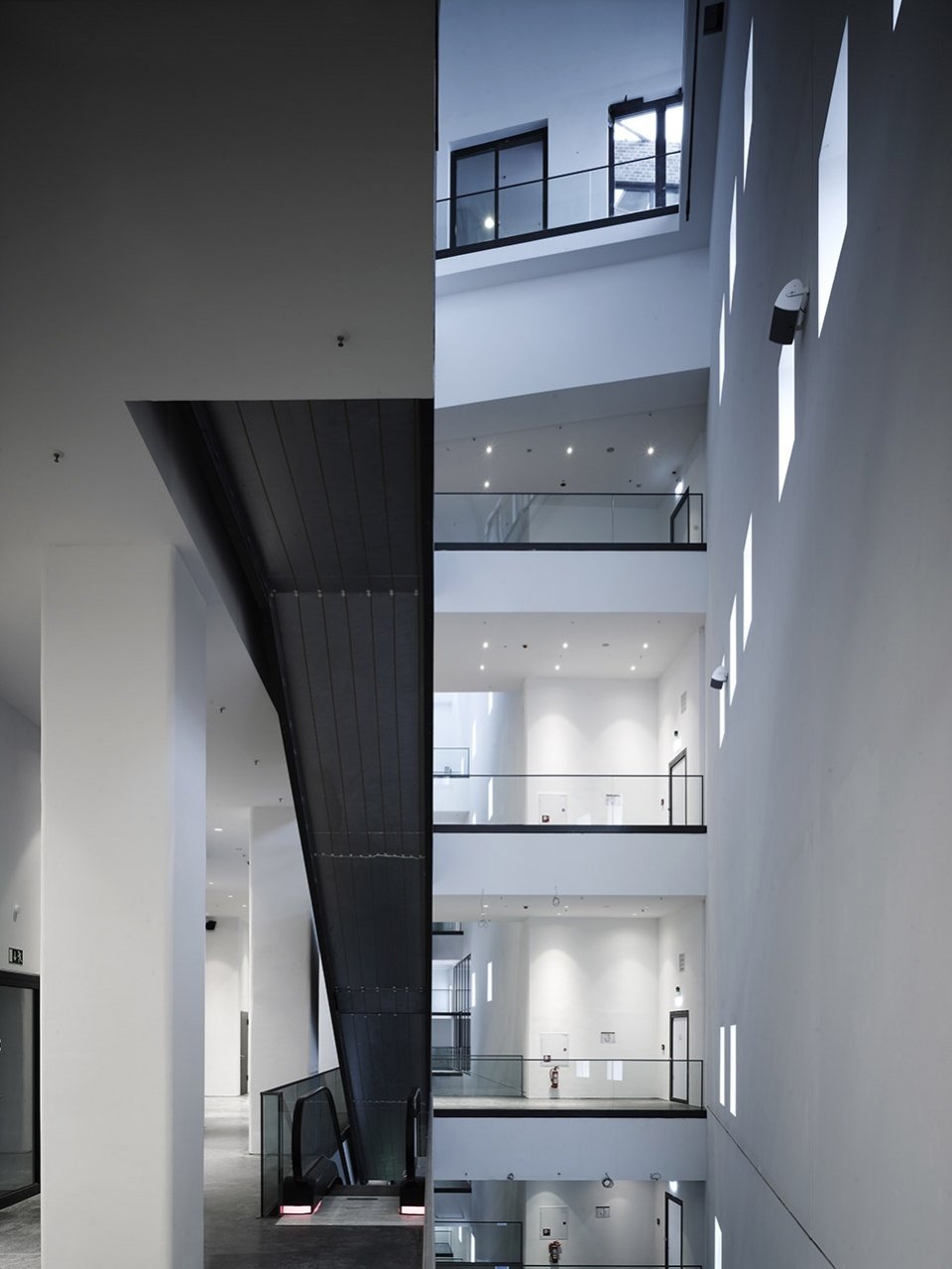
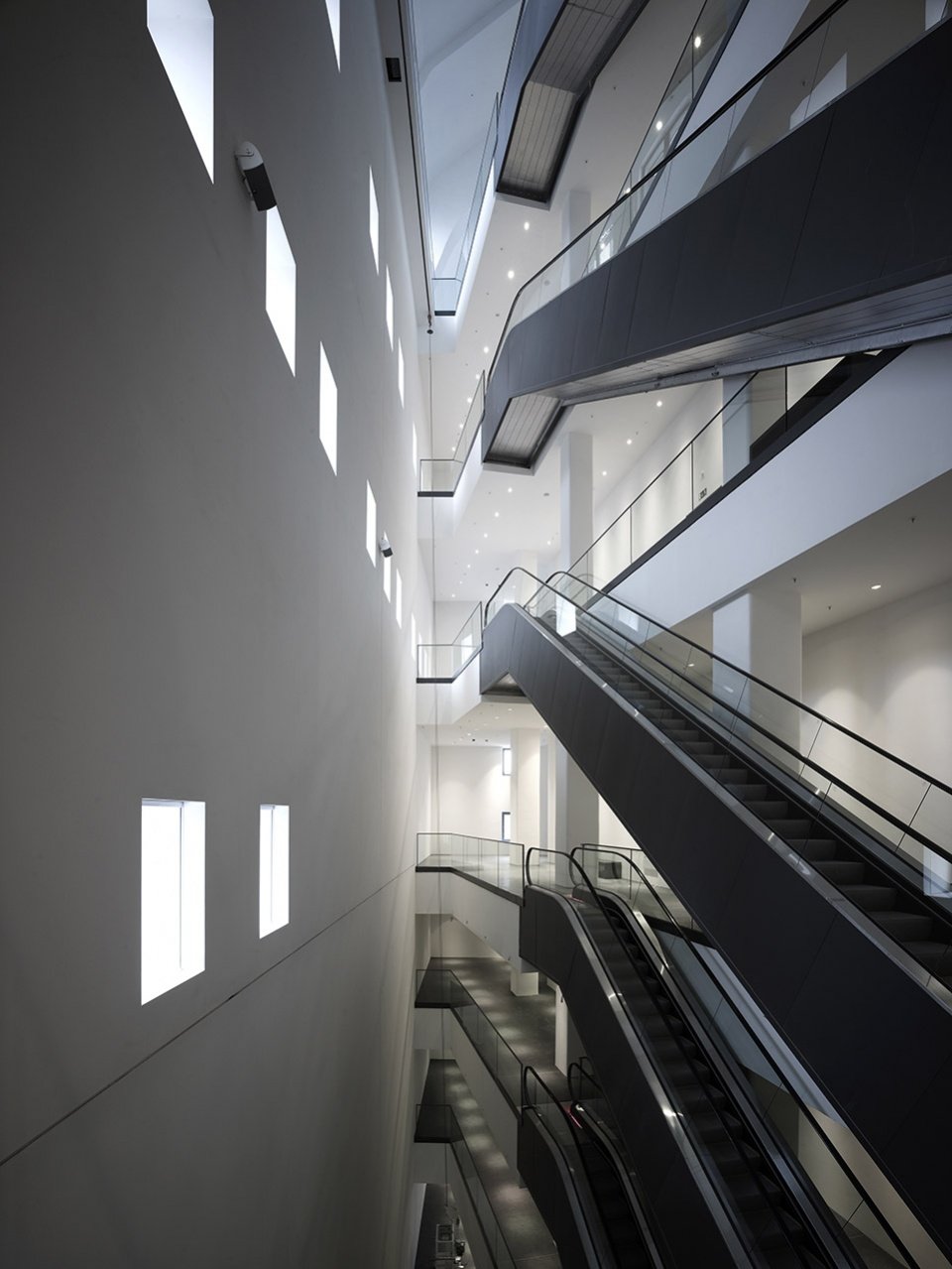
艺术中心的门厅区域设有一个咖啡厅和一个演讲厅,可用于各种会议、演讲等活动。整个建筑中“红色”元素反复出现。演讲厅采用了红色主调,烘托温暖的氛围。红色的金属锥形盒子嵌入立面,这些新的元素穿插在古老的建筑中,形成鲜明的对比,呼应艺术突破界限的精神,丰富了立面造型,使这栋古老的建筑散发出现代气息。
A cafe and a bright red lecture hall supplements the foyer area. The element of “red“ repeatedly appears throughout the entire building. Red cone-shaped boxes are inserted into the elevation, forming a rhythmic contrast between old and new, reflecting the ground breaking spirit of creative arts.
▼演讲厅前厅,Entrance to thelecture hall© Christian Richters
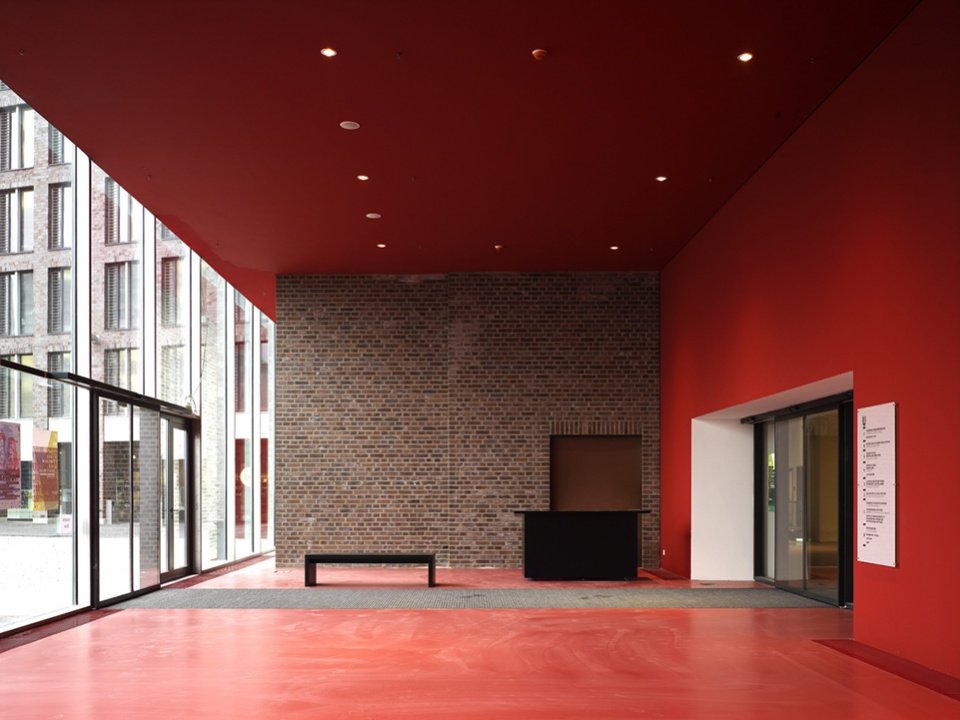
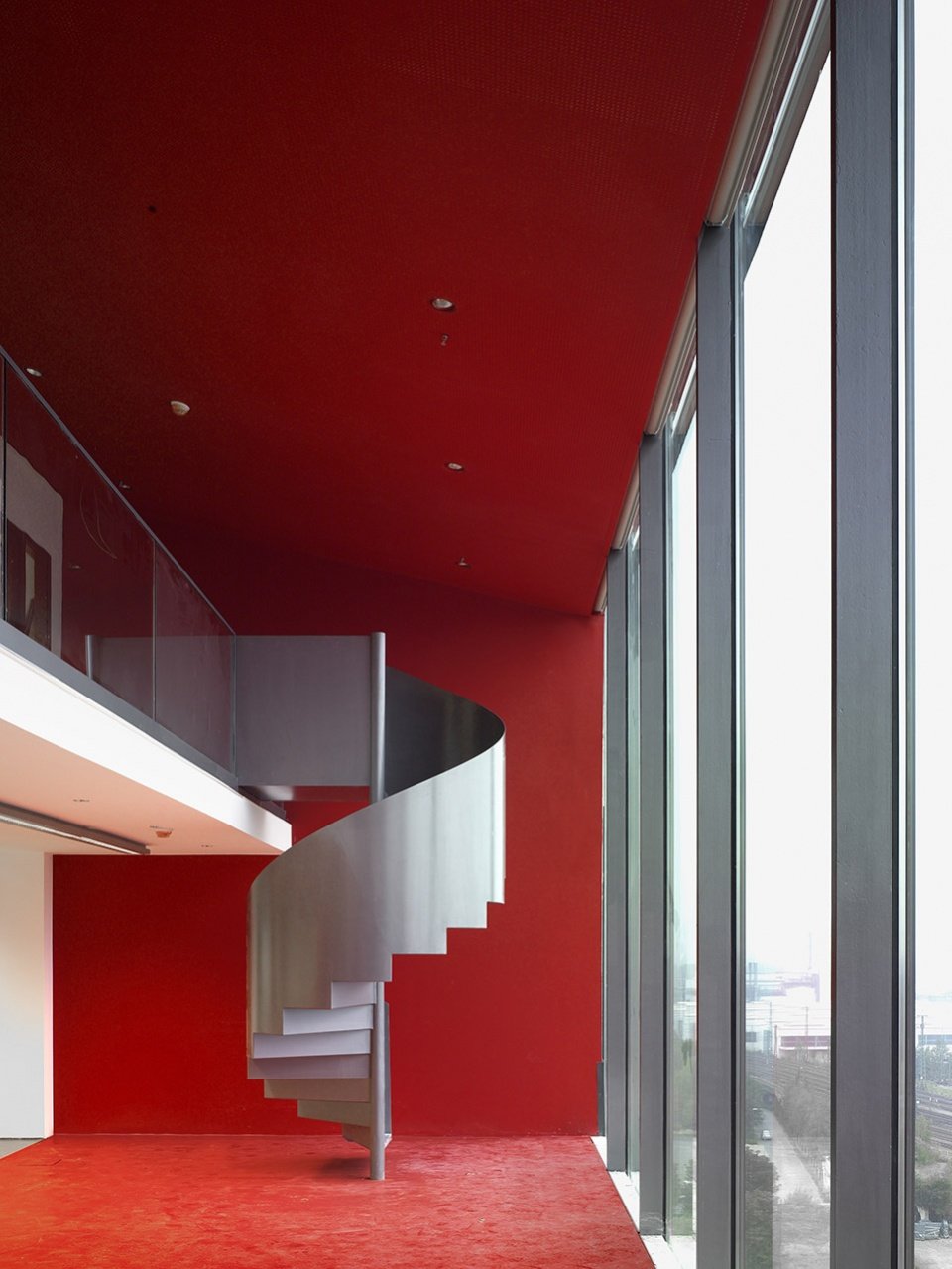
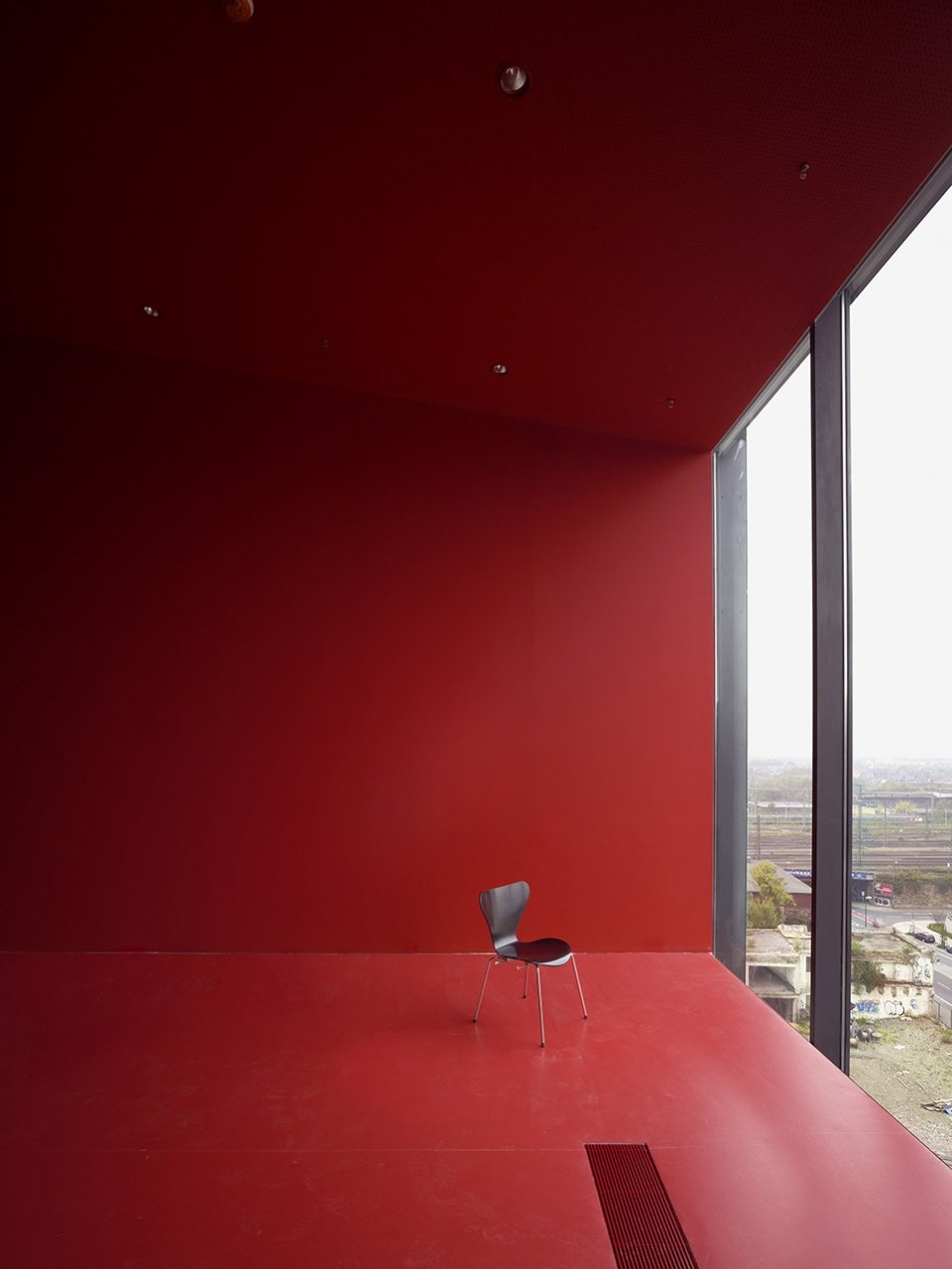
▼视野,View© Christian Richters
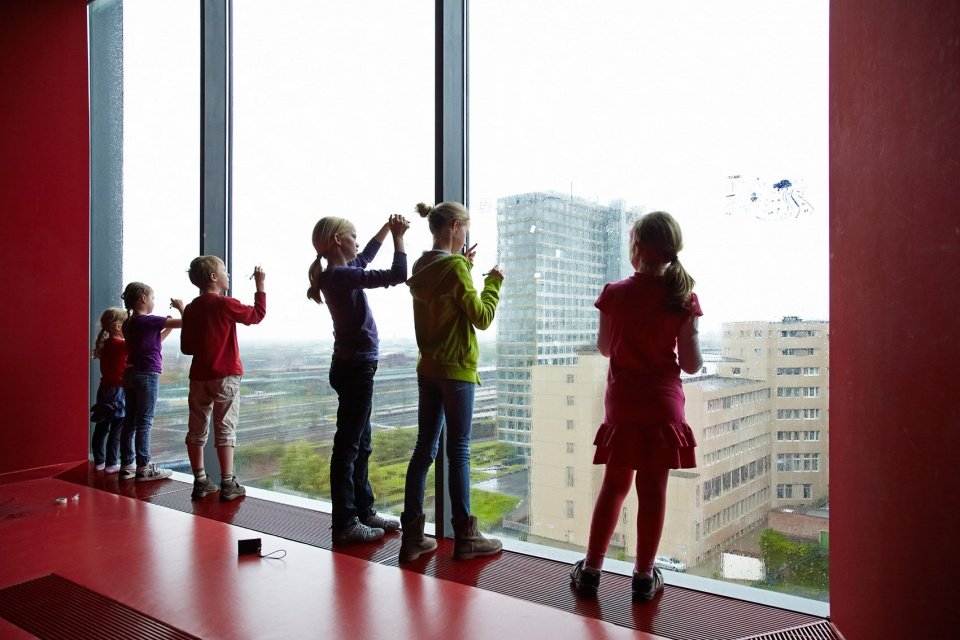
▼演讲厅,Lecture hall© Gerber Architekten
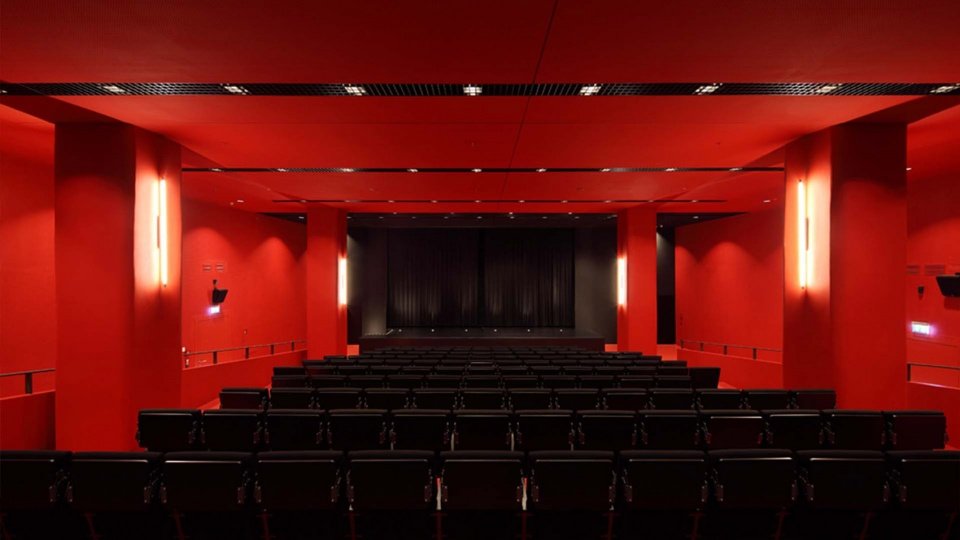

U艺术创意中心的一层到三层包含了大学艺术和文化中心、协会以及一个创意产业研究所;三层以上则是奥斯特沃博物馆。设计保留了U艺术创意中心原有的屋顶,并更换了结构,对空间进行了重新设计,巧妙地将现有的结构支撑隐藏在博物馆内,参访者在观展时可以瞥见这些时间的印记。原有的天窗提供了丰富的采光及良好的视野,打造了一个犹如 “大教堂” 般的空间,形成了U艺术创意中心最具代表性的立方体屋顶。
The first three floors of Dortmunder U contains various university art and cultural centers, and associations; Ostwall Museum occupy the floors above. Whilst the design retained the original roof; the structural support was replaced, creating a cathedral ceiling; this forms the most representative space of the Dortmunder U Art Center.
▼设计巧妙地将现有的结构支撑隐藏在博物馆内
The design retained the original roof© Christian Richters
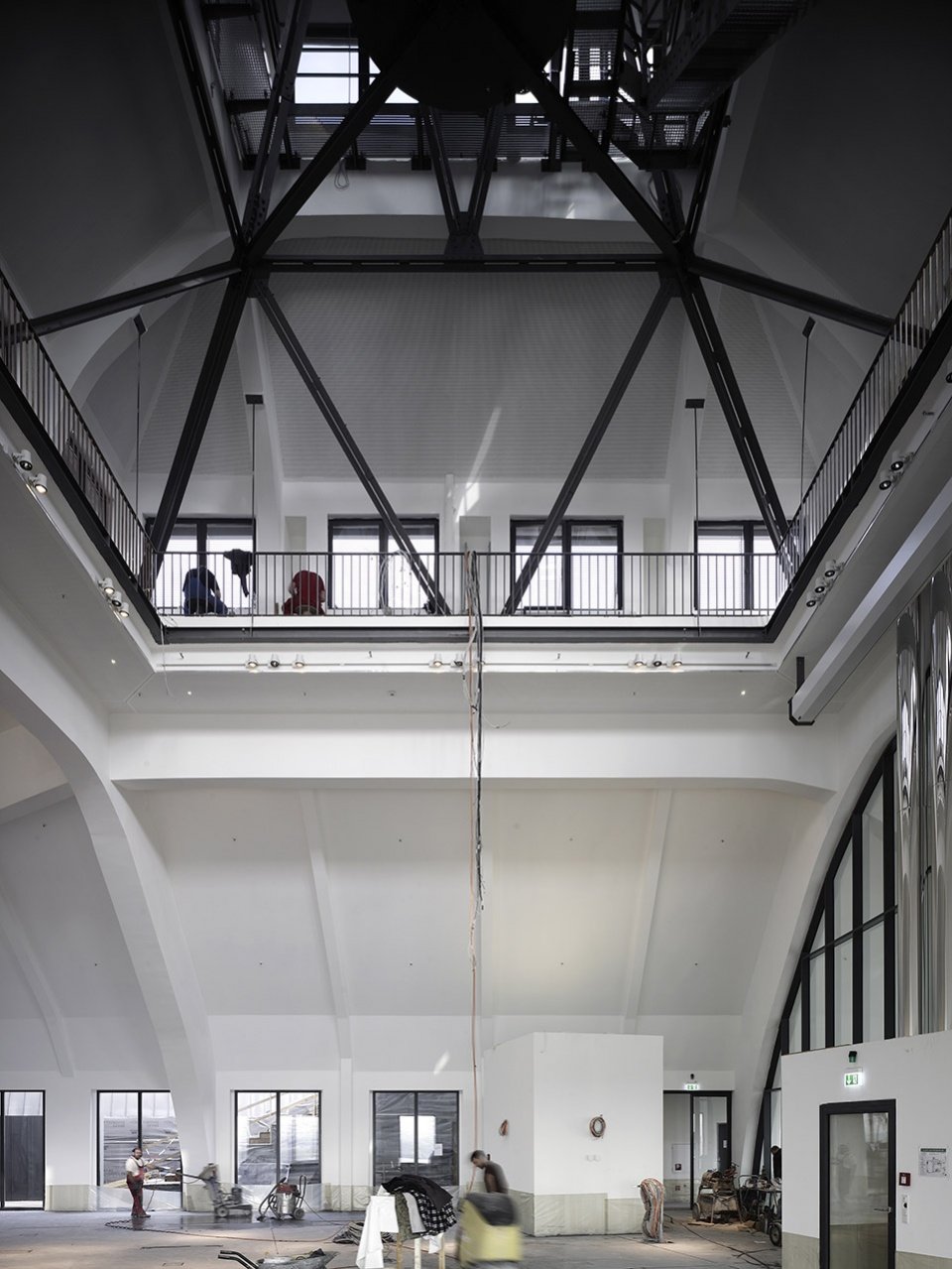
© Gerber Architekten
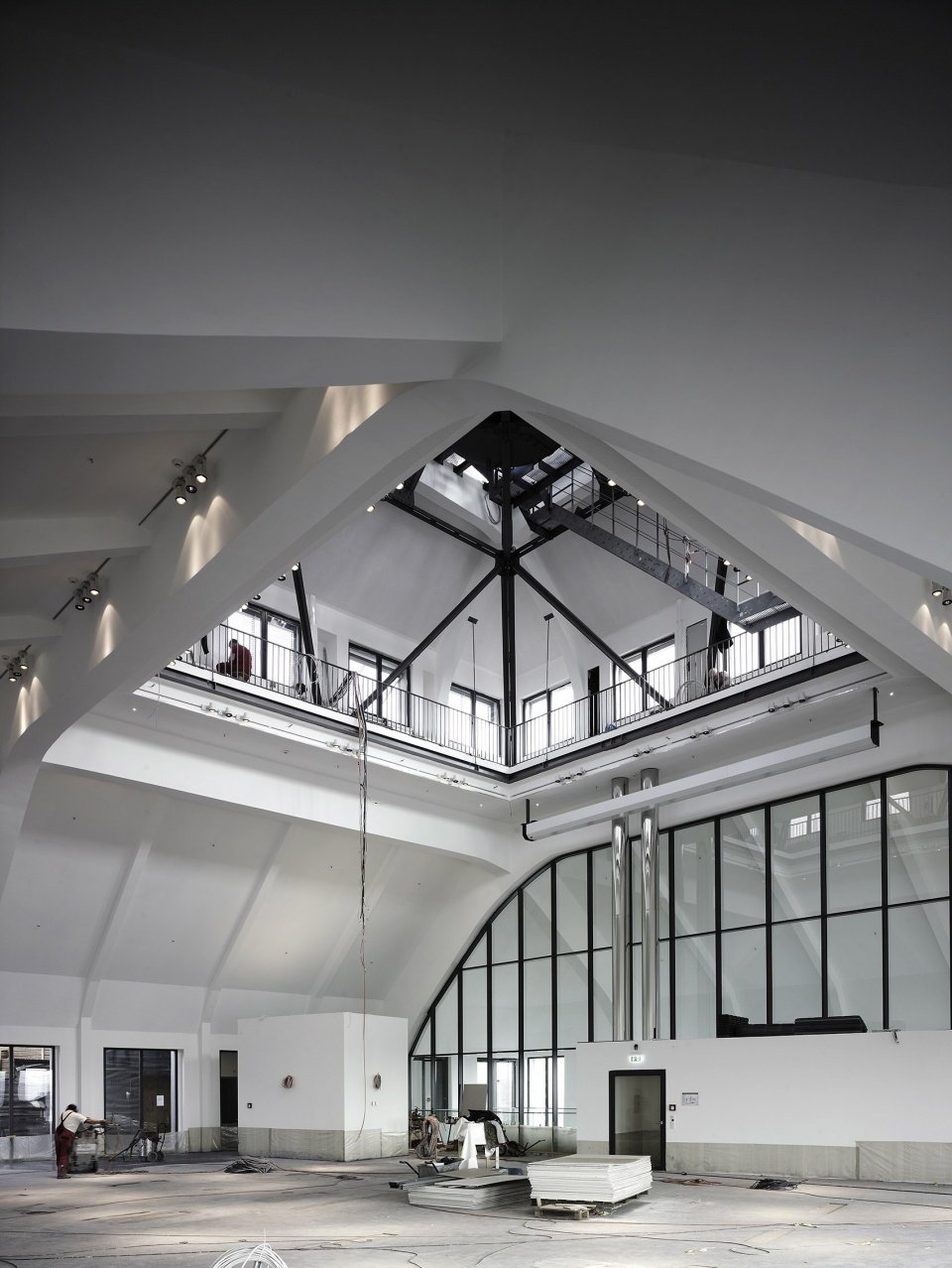
▼仰视天窗,View up to the ceiling© Gerber Architekten
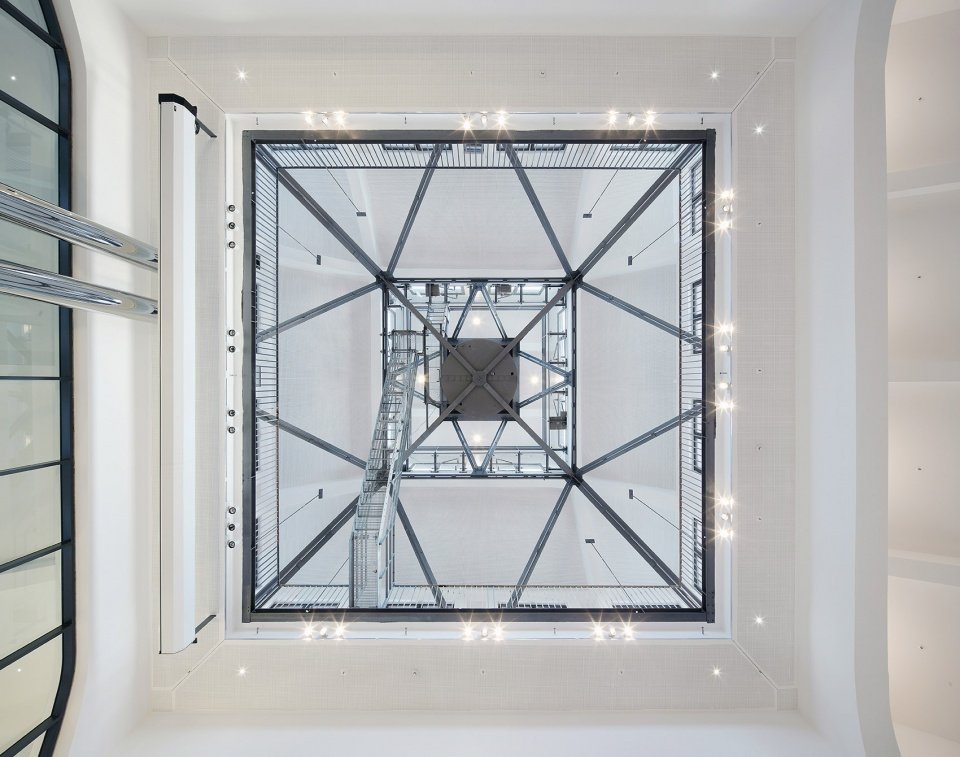
▼展厅,Exhibition hall© Christian Richters
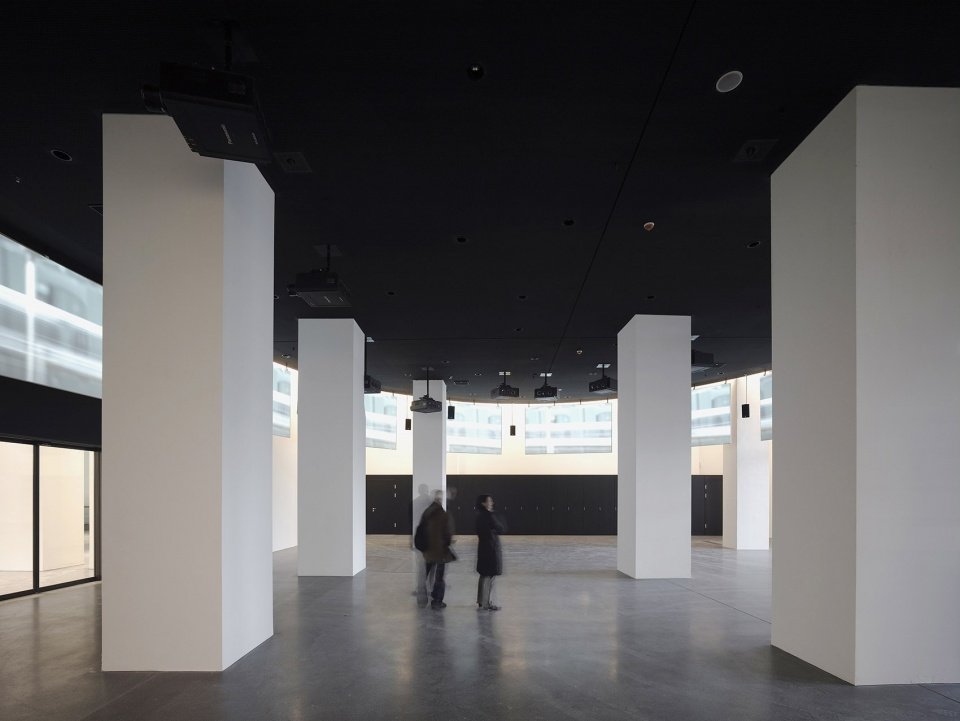
▼天窗采光,Skylights©Christian Richters
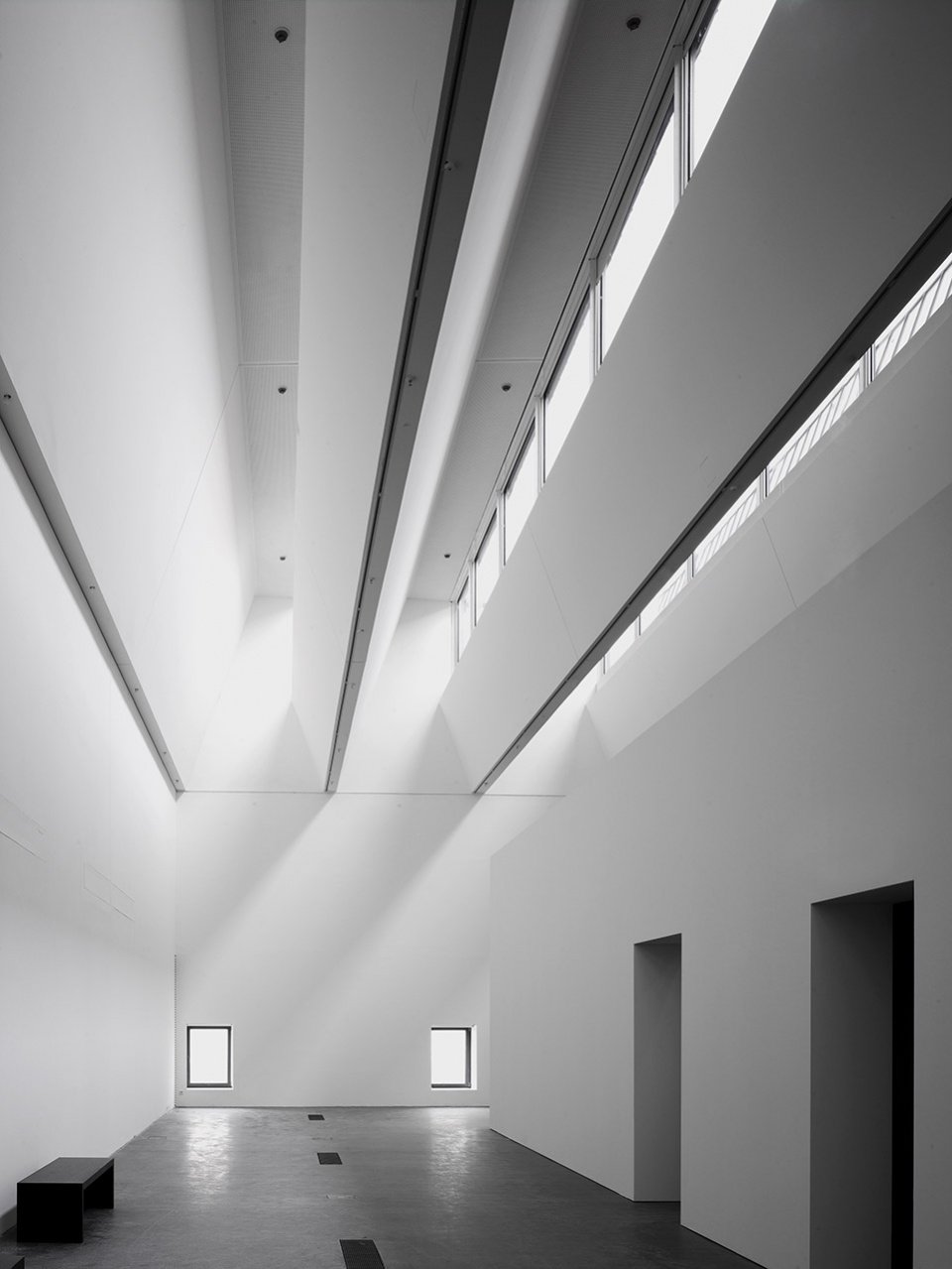
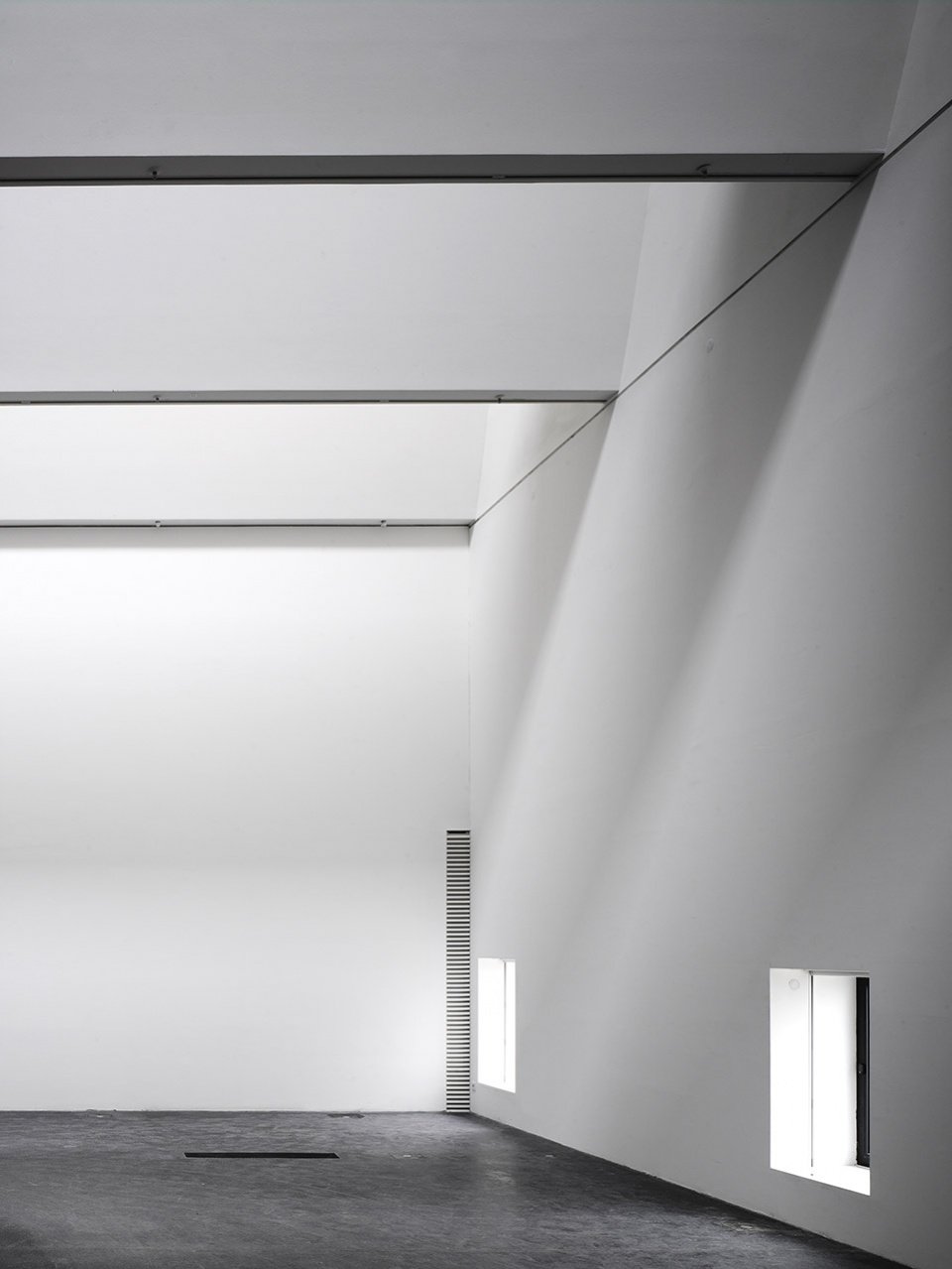
© Gerber Architekten
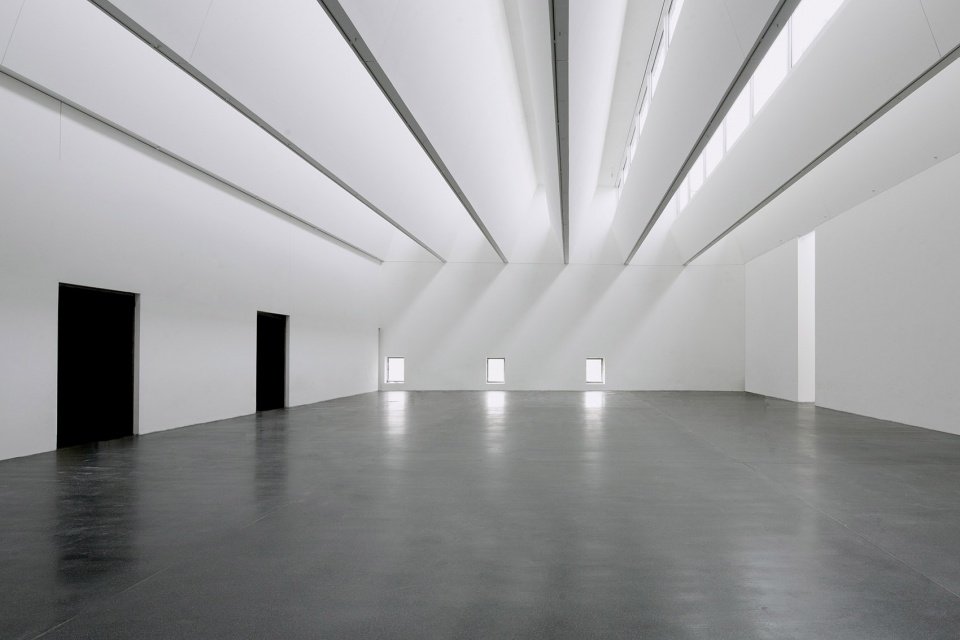
▼展厅,Exhibition space© Christian Richters
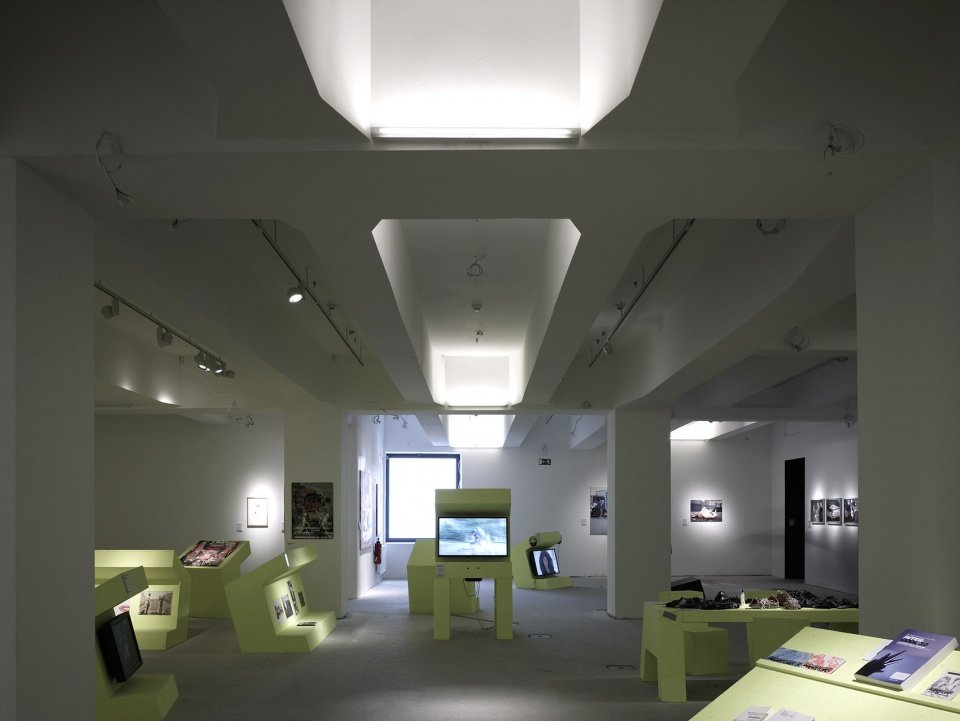
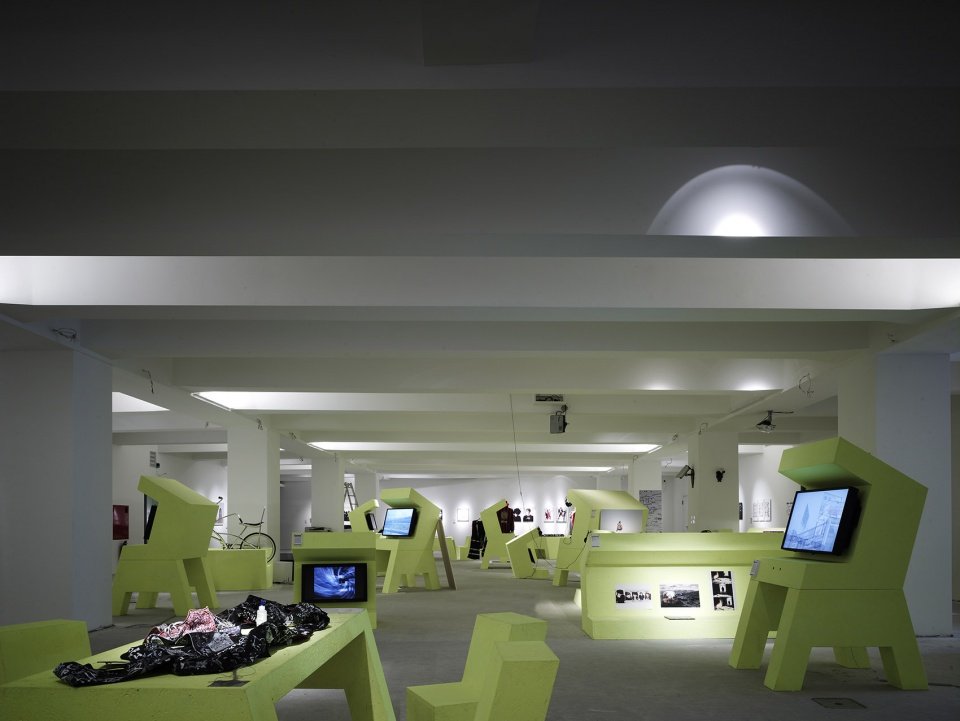
“大教堂”穹顶之上镶嵌的11米高的金色U形标志,自1968年被竖立在酿酒厂建筑楼顶以来,对多特蒙德及整个鲁尔片区有着举足轻重的意义。盖博建筑希望人们无论是坐火车经过多特蒙德,还是步行进入城市中心,都能从城市的各个角度看到这个金色标志。
An 11m tall golden “U” crowns the cellarage tower, this symbol holds great significance to the city of Dortmund and the entire Ruhr Region since 1968 when it was first erected.Gerber Architekten insist that people can see the golden symbol from all angles of the city, whether it’s on a train passing through Dortmund or walking into the city centre.
▼屋顶金色U形标志,Thegolden “U” symbol© Jürgen Landes
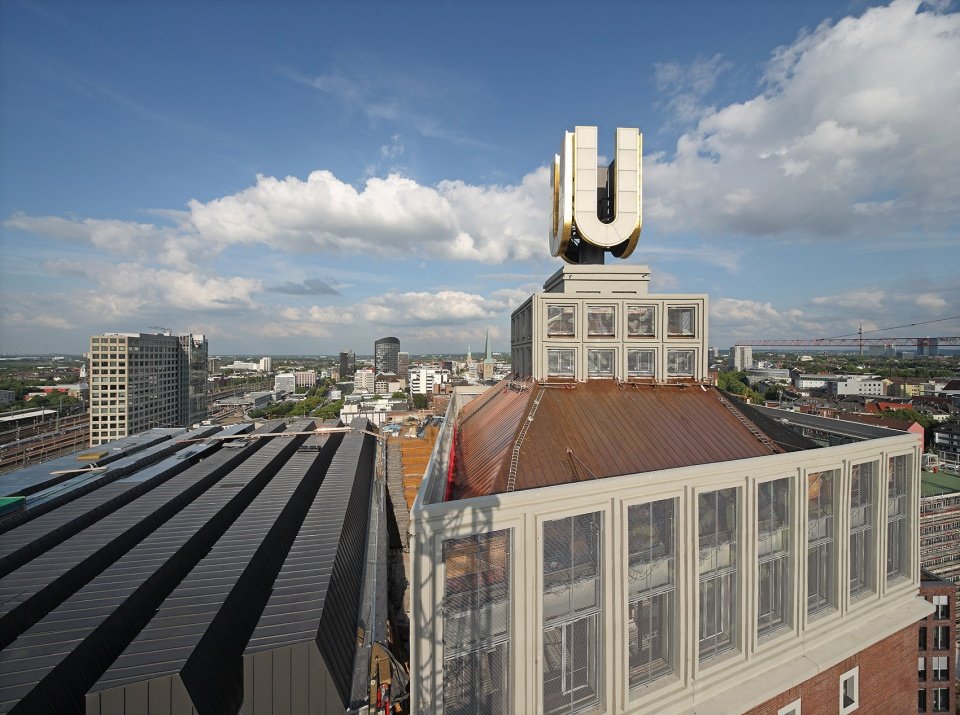
从城市的角度看,U形标志既是一个聚焦点也是制高点;从建筑顶楼俯瞰,整个城市和街区尽收眼底。设计在屋顶窗户上添加了LED投影,这项专利技术可以在外部投射动画,同时内部仍然可观看外部景色。LED屏会根据不同主题形成相应图案,迎合城市气氛,进一步巩固了U艺术创意中心的城市地标地位。
From the city’s point of view, the “U” symbol is a focal point at commanding height; on the contrary, from top of the building one can take in the entire city view. LED projection was added to the original skylights, this special technology projects animation on the outside, while still allowing visual access from the inside, providing abundant natural light and view. The LED projection forms corresponding imagery in accordance to the atmosphere of the city.
▼模型,Model© Gerber Architekten

▼U形标志和LED屏,The “U” symbol andthe LED projection© Gerber Architekten
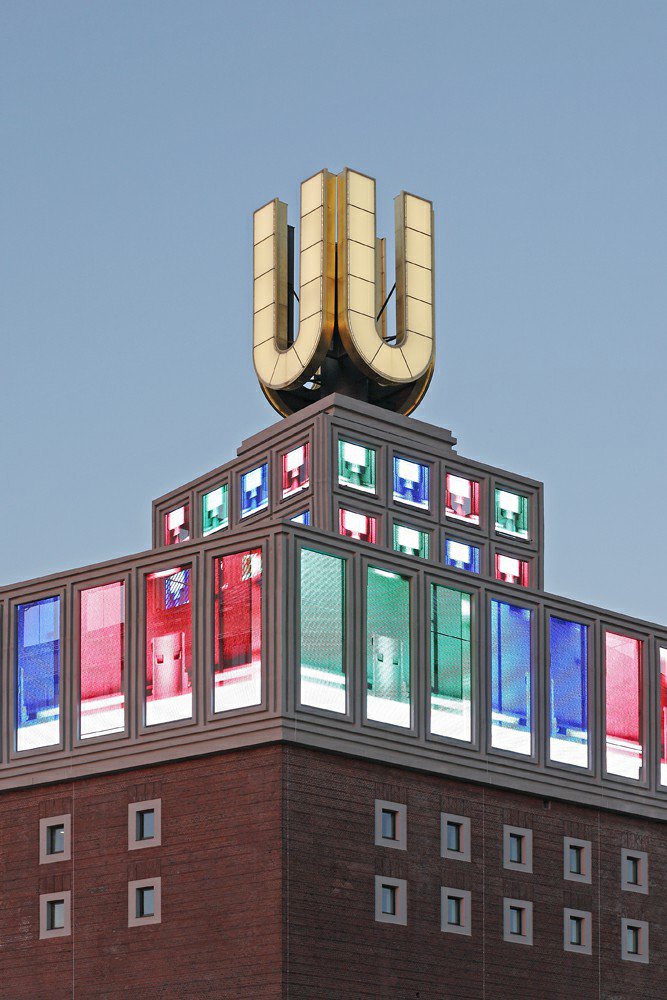
▼屋顶露台,Roof terrace© Jürgen Landes
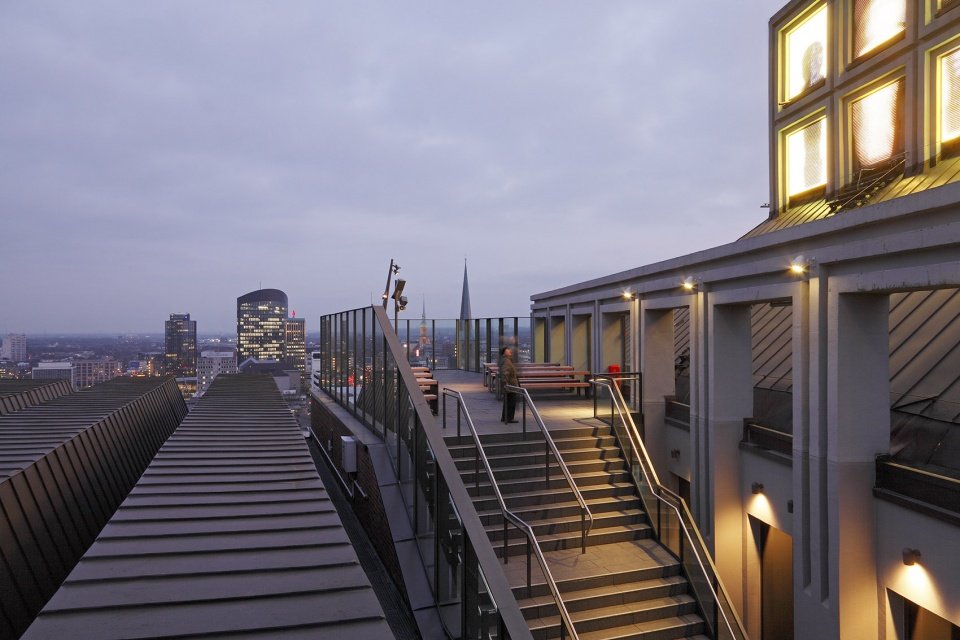
▼屋顶户外空间,Roof space© Jürgen Landes
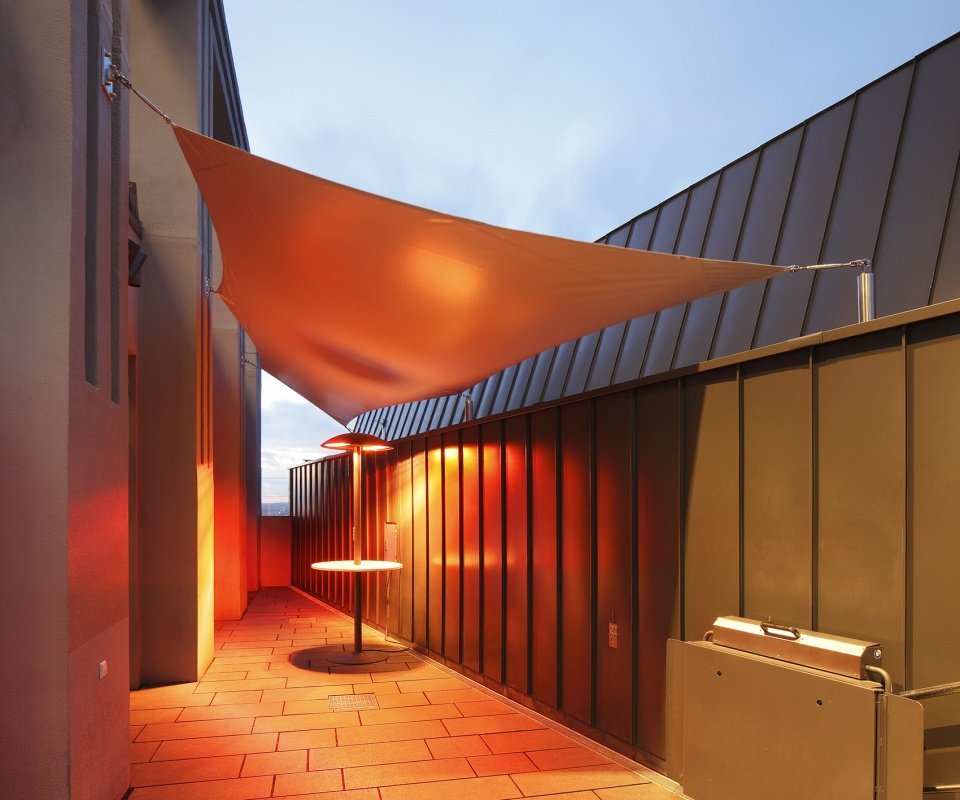
U艺术创意中心的庭院位于主楼正下方,是访客的另一参观亮点。在这里,古老的砌砖立面通过大型圆拱连接到美丽的庭院。这个空间经过精心协调和设计,每个细节都显示出卓越的工艺和设计。
尽管设计受到了十分严格的空间限制,盖博设计为建筑营造出非常和谐的空间关系及体验氛围,使多特蒙德U艺术中心的外观仍保留了原始的工业痕迹。
The courtyard is located on the lower level, offering visitors a further highlight. Here, the brick façades open out via large rounded arches onto a beautiful garden courtyard. Everything here is carefully harmonized and crafted down to the smallest details.
Even though the design was subject to strict constraints, the building still created a harmonious spatial experience and atmosphere.
▼U艺术创意中心夜景,Night view to theDortmunder U Art Center© Jürgen Landes
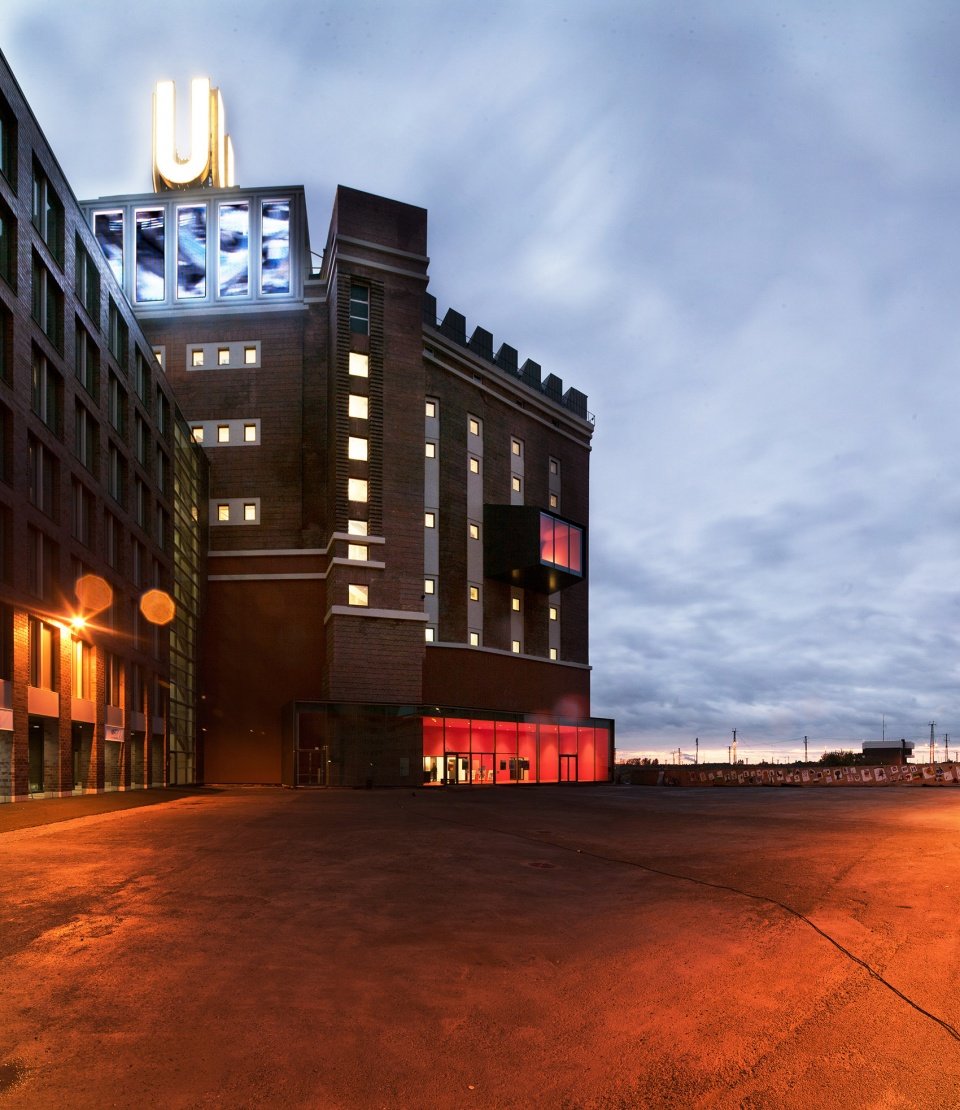
03. 金标下的红砖雕塑群
Red Brick Building under Golden U
多特蒙德U职业教育学院园区位于在中央火车站和U艺术创意中心之间,现已成为德国最大的职业教育中心之一,占地20,000平方米。2014年,多特蒙德市政府招标扩建,盖博建筑设计事务所再次中标。
▼视频,Video©kobayashi-film GmbH
Vocational Colleges at Dortmunder U is one of the largest vocational education centers in Germany, located immediately adjacent to the U Arts Centre on a 20,000 m² parcel on the historic site of the Dortmunder Union brewery. In 2014, The City of Dortmund invited tenders to regenerate the site, Gerber Architekten again won the project.Dortmunder U Vocational College is located in between Dortmund Central Train Station and the U Arts Center.
▼多特蒙德U职业教育学院园区鸟瞰,Aerial view to theVocational Colleges at Dortmunder U© Jürgen Landes
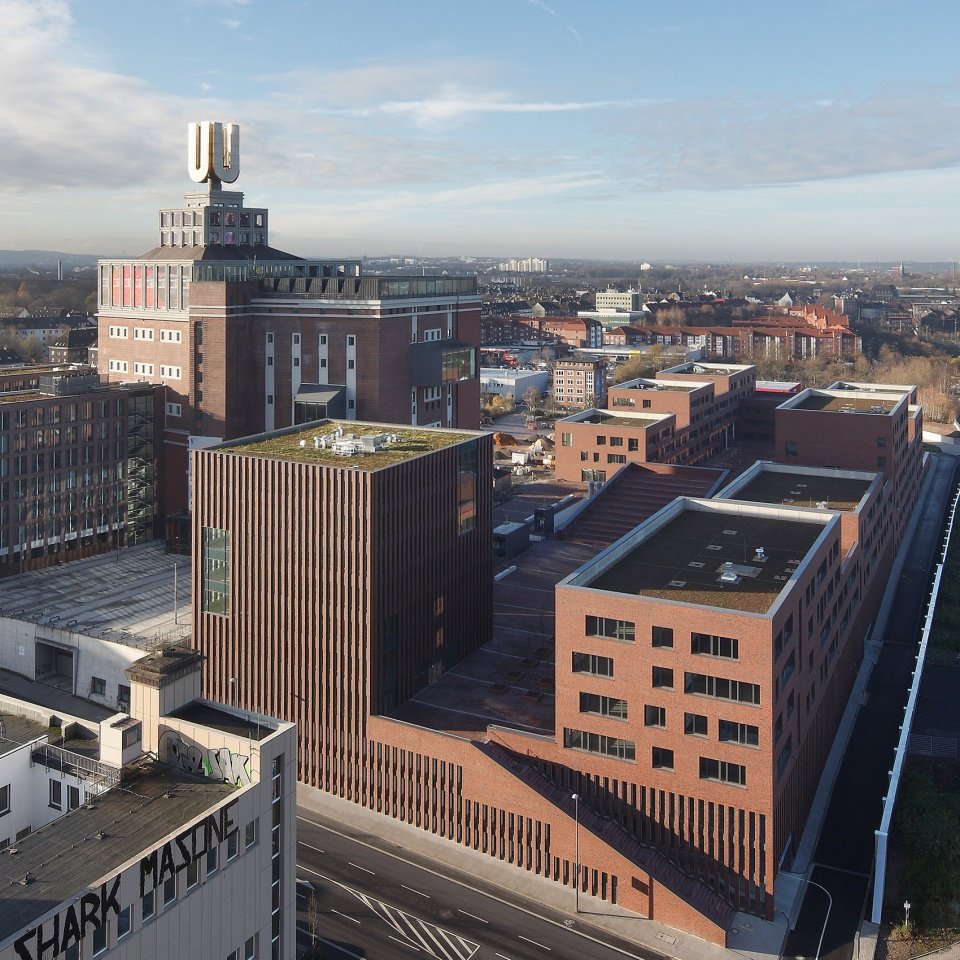
对于多特蒙德市来说,U艺术创意中心顶部的金标既是城市代表,更是精神依托,是德国在工业改造、城市更新过程中具有承前启后的重要城市标志。因此,在规划U职业教育园区时,盖博建筑提出:必须确保从经过的火车上可以看到塔顶的U形标志。正因如此,多特蒙德U职业教育园区的建筑采用了凹凸各异的扁长体量,把高度及视线带来的限制转变成为设计机遇,结合地段打造了层次感丰富的外部空间。
For the City of Dortmund, the golden U carries a historical importance even at a national level. Therefore, during the planning of the college campus, Gerber Architekten proposed it is necessary to ensure that the golden U be seen from trains entering and leaving the city. This concept was enthusiastically supported by the city and the government; for this very reason, the architectural form of the Vocational College therefore adopts a long and horizontal volume, embracing restriction into opportunity. Combined with the level difference of the site and surroundings, rich and interesting external spaces was also created.
▼从火车里望向建筑,The golden U seen from a train© Gerber Architekten
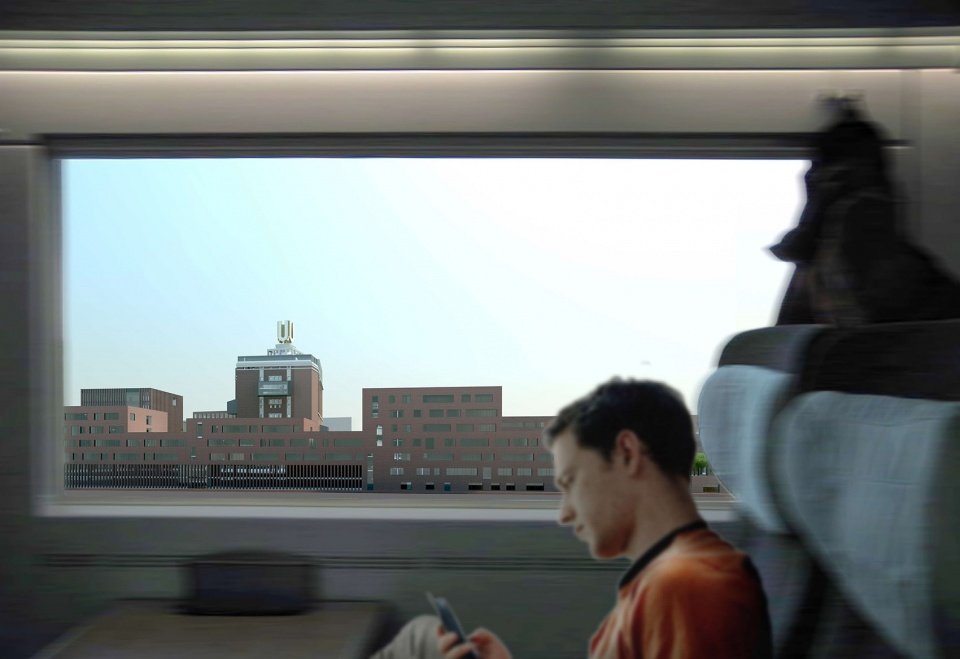
▼项目与城市铁路,The project and the adjacent railway© Gerber Architekten
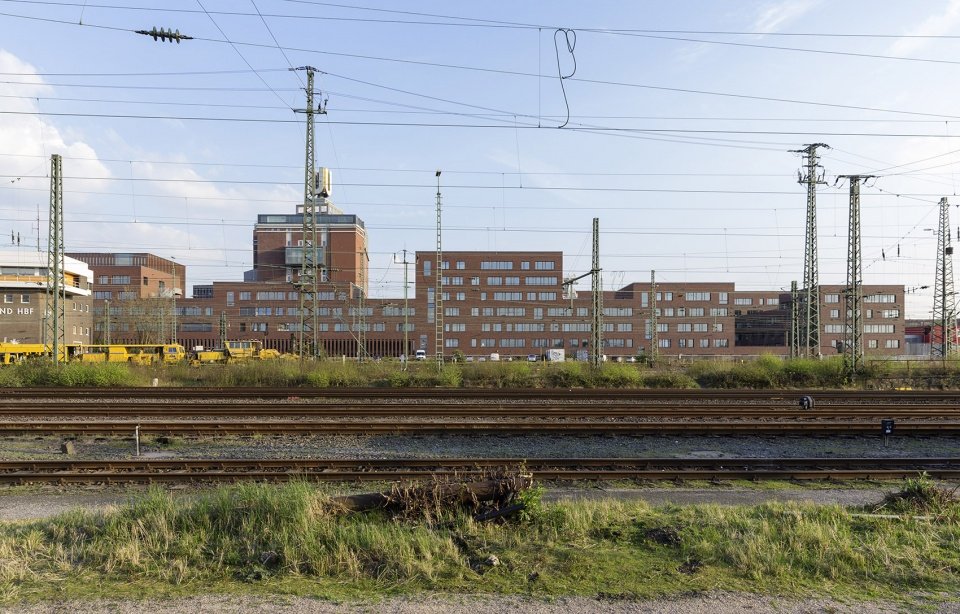
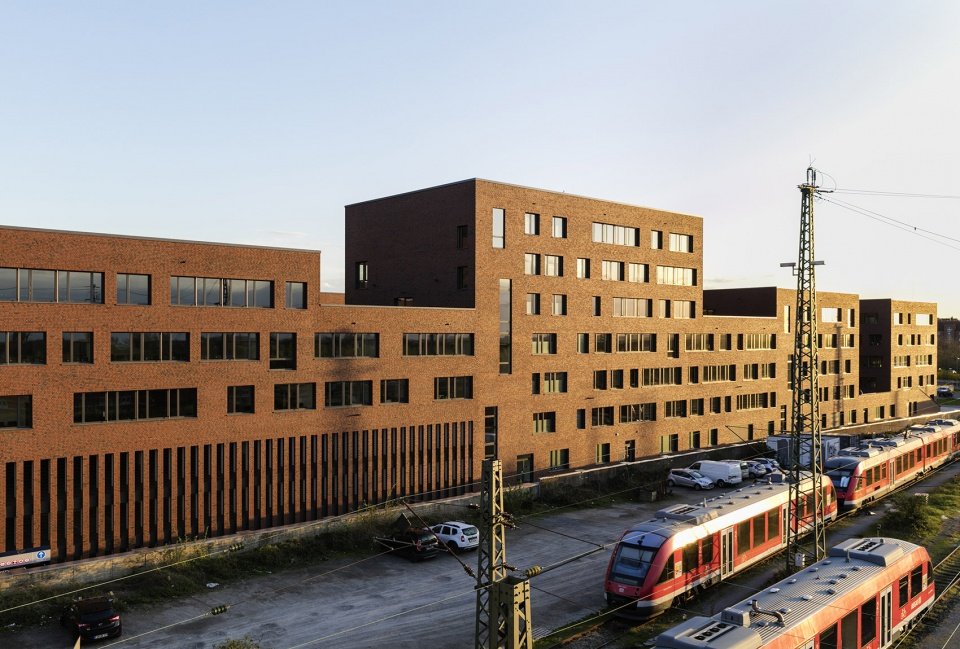
新建的园区与历史建筑融为一体,凸显了U艺术创意中心作为地标及制高点的地位。设计也采用了与U艺术创意中心相同的建筑材料,保持一致性。
The newly-built campus integrates with the historical buildings and reinforces the U Arts Center as a landmark, ensuring the U spire remains at commanding height of the entire precinct. The campus also echoes the same materials as the U Arts Center.
▼园区广场鸟瞰,Aerial view to thecampus© Gerber Architekten
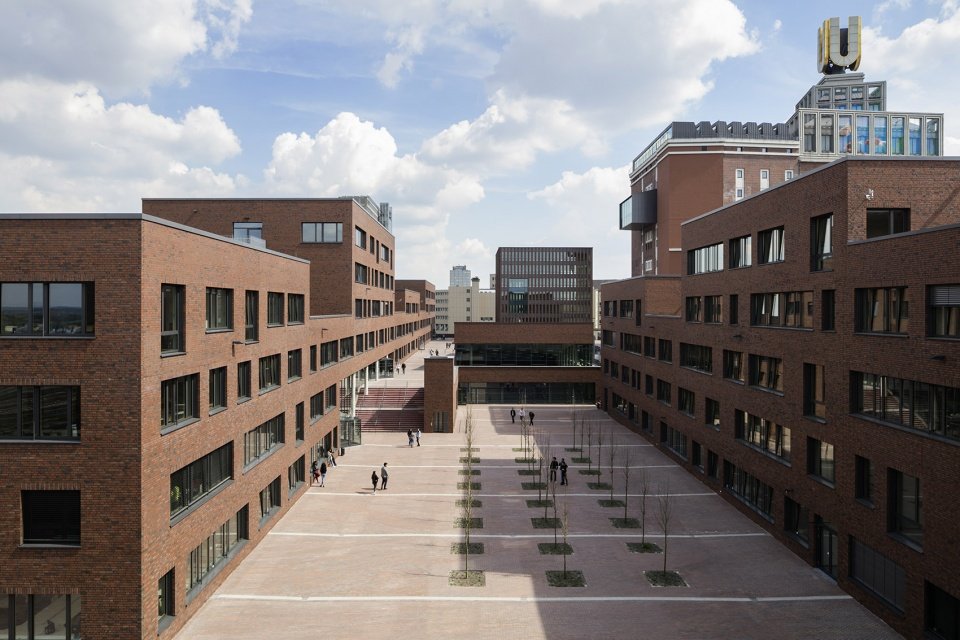
多特蒙德U职业教育学院园区包含两栋主体建筑,分别为 “L” 形的罗伯特·博世职业学院(Robert Bosch)和 “I” 形的罗伯特·舒曼职业学院(Robert Schumman)。罗伯特·博世职业学院位于地块西侧Ritterstraße大街和南侧U艺术创意中心的连接区域;罗伯特·舒曼职业学院占据了地块的整个北端,与火车站平行。
Designed as separate buildings with separate entrances, the vocational colleges are linked by the auditorium and conference rooms between the schoolyards on the ground floor levels. The roof of the auditorium slopes above the square. It also serves as a lively seating area for open-air events. The Robert Bosch College takes on an “L” shape, interfacing Ritterstraße Street and the connection to the Arts Centre; while the Robert Schumman College takes on an “I” shaping on the northern boundary of the site, sitting parallel to the train station.
▼多特蒙德U职业教育学院大楼,The buildings of the vocational colleges© Gerber Architekten
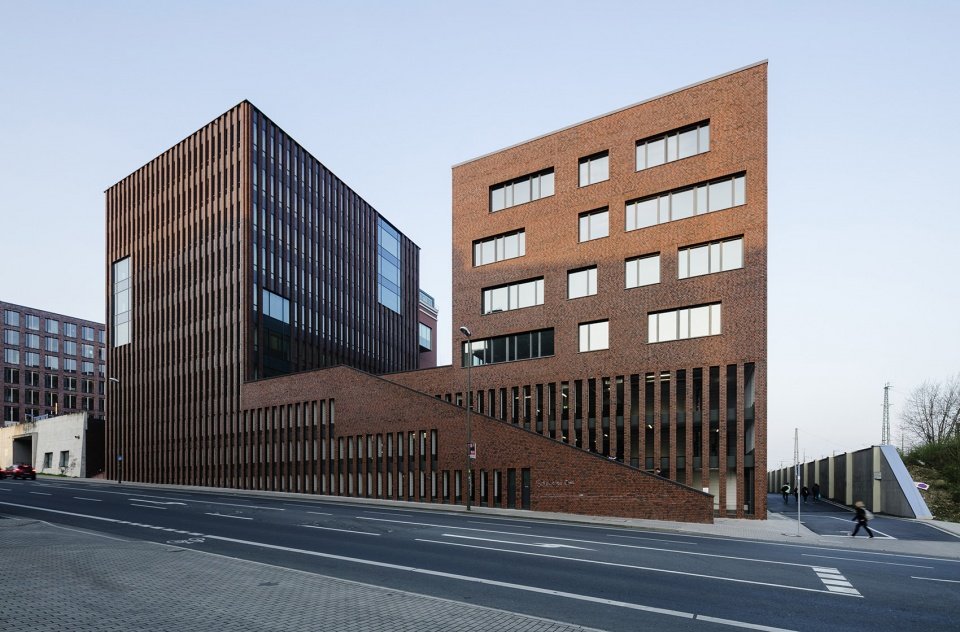

学院大楼及办公楼均朝向主广场,是设计的一大亮点。两栋学院即独立又彼此相联:罗伯特·博世学院借由下沉庭院,可从Ritterstraße大街进入园区;罗伯特·舒曼学院位于裙房顶部的中央庭院,人流可通过Brinkhoffstraße大街拾级而上进入园区。两个学院都有独立的庭院空间及临街入口,通过横跨学院的共享报告厅相连接。
The main public open spaces in the middle of the campus is a major design focus – both colleges and the office building are all orientated to this space. The Robert Bosch College carries a sunken plaza and can be accessed from Ritterstraße. The Robert Schumann College occupies the central plaza at the top of the podium, allowing entry from Brinkhoffstraße up the stairs.
▼学院公共开放空间,Public open space© Gerber Architekten
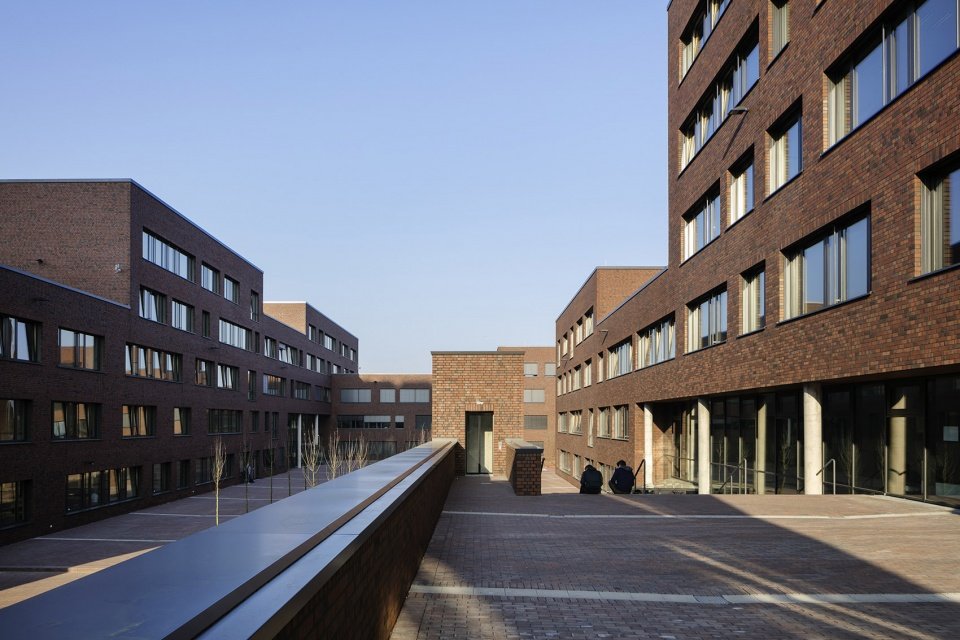
▼倾斜的坡屋顶形成室外阶梯舞台,The sloping roof of the auditorium also naturally forms an amphitheater© Gerber Architekten
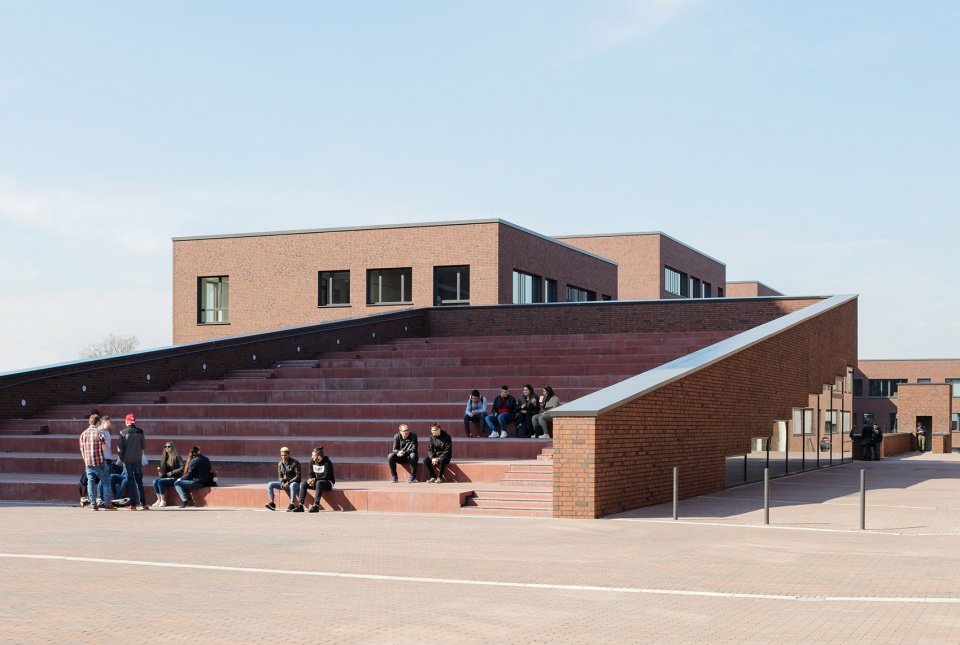
园区的裙房部分融合景观设计,采用了半地下建筑形式。报告厅是连接两个学院的纽带,不仅享有丰富的自然采光,其倾斜的坡屋顶也自然地形成一个室外阶梯舞台,为学生提供自由互动、交流和灵感的场所。
地块与周边环境的高差也被巧妙融入城市设计中。交替的建筑高度解决了体量及视线的限制;多变的室外空间、通透的视觉,使人无论处于园区哪个位置,抬头都能看到金色的U形标志。多变的地形也为建筑室内外空间带来丰富的体验。
The podium of the campus is a semi-underground building integrated with the external environment, it is both a podium and an open plaza. This space not only enjoys abundant natural light, the sloping roof of the auditorium also naturally forms an amphitheater, allowing students to interact freely, promoting communication and inspiration.
The level difference between the site and its surrounding environment is also cleverly used in the design. The varied heights of the buildings allow views of the U-Tower, resolving volume and height restrictions, allowing visual access for people to view the golden U-shaped logo no matter where they are in the campus.
▼半地下建筑形式,Thesemi-underground building© Gerber Architekten
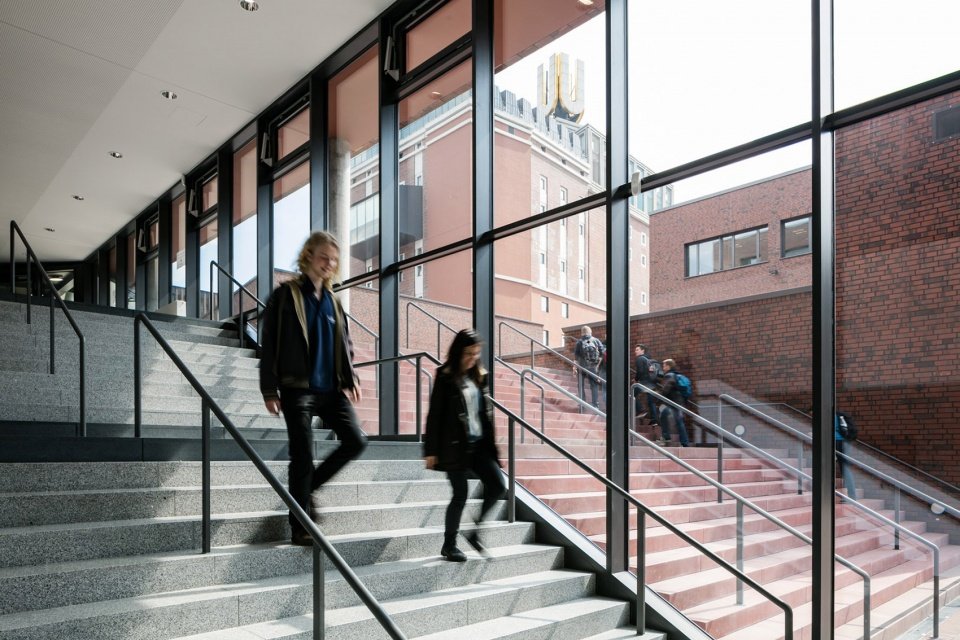
▼学院楼大厅,Lobby© Gerber Architekten
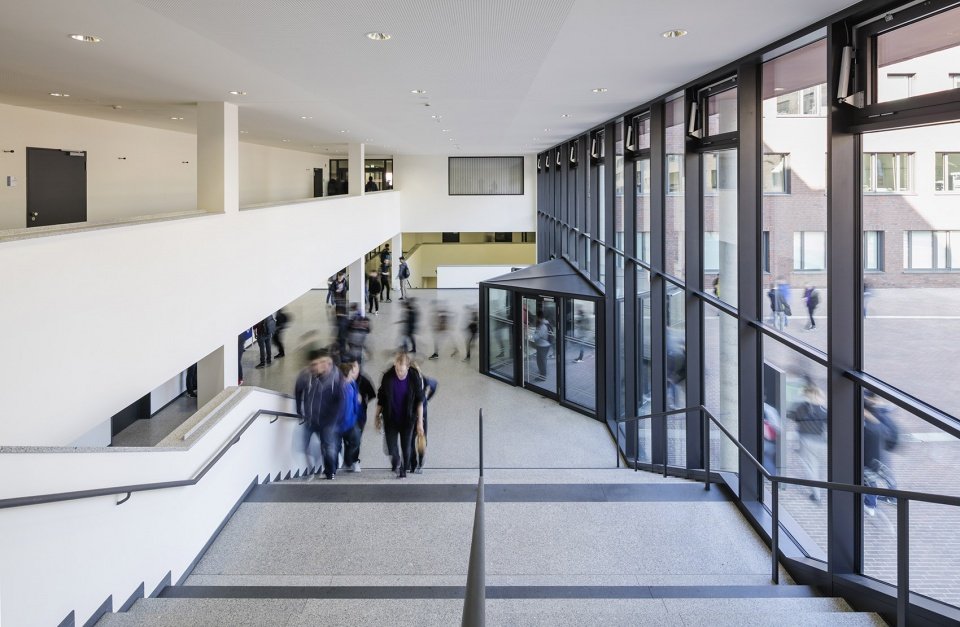
▼开放的学习空间,The open study space© Gerber Architekten
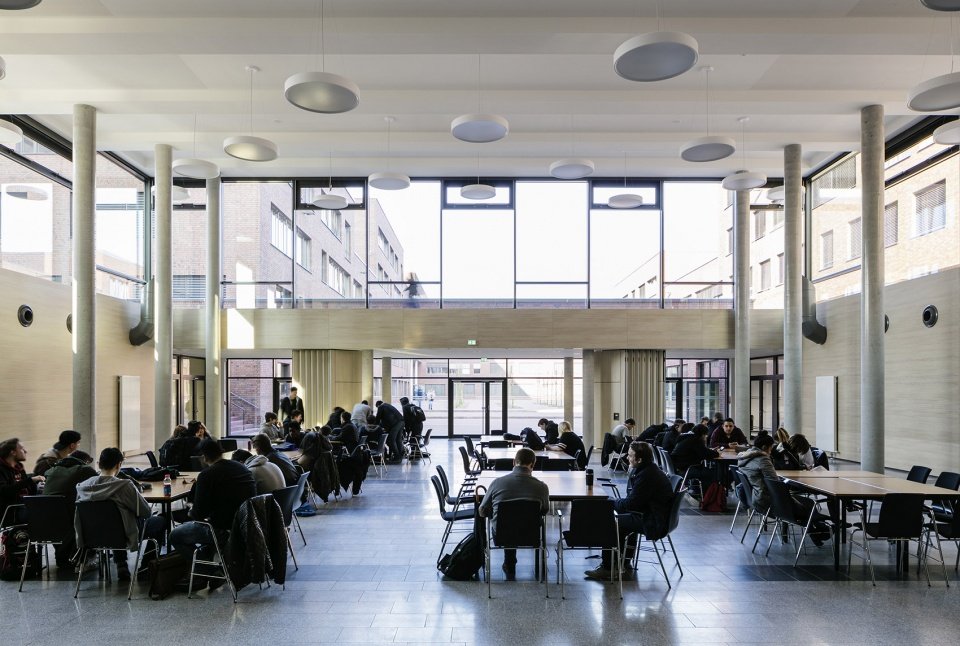
▼教室,Classroom© Gerber Architekten
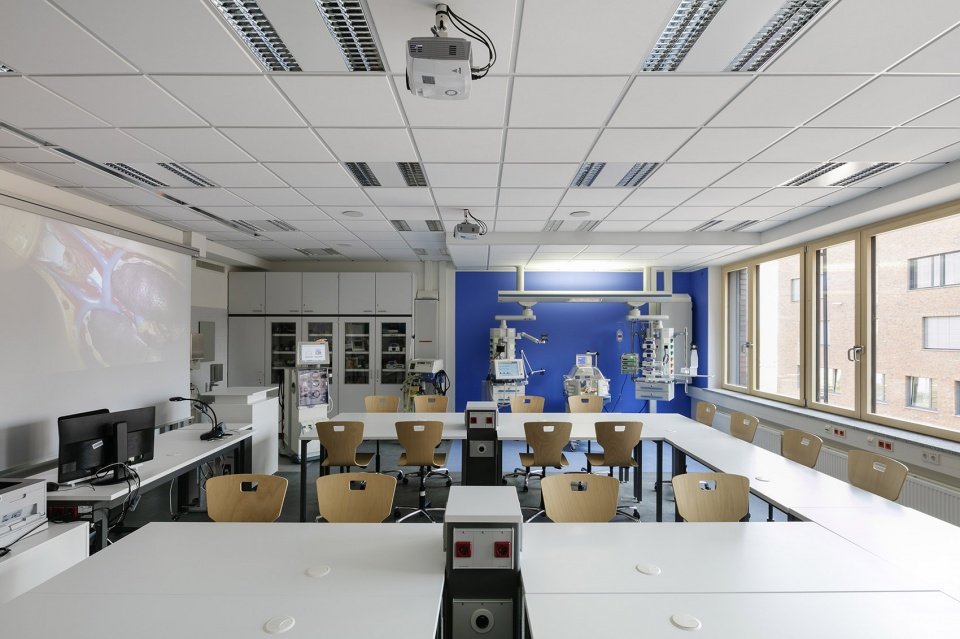
园区配套的办公楼位于地块的东南侧的Brinkhoffstraße大街,既界定了新园区的边界,也为创意产业提供配套服务。办公楼首层设有接待区,内部空间灵活,每层以开放形式布局,办公单元均可灵活扩展。园区裙房空间中还设有停车场,有500多个车位,自然通风,每层均有通向主入口的通道。
The office building is a freestanding prominent structure on the southeast boundary of the site on Brinkhoffstraße Street, it marks the gateway to the new quarter. This 7-storey building is dedicated to creative industries. There is a reception area on the ground floor, each office unit is able to be flexibly expanded.
▼建筑外观,Exterior view© Gerber Architekten
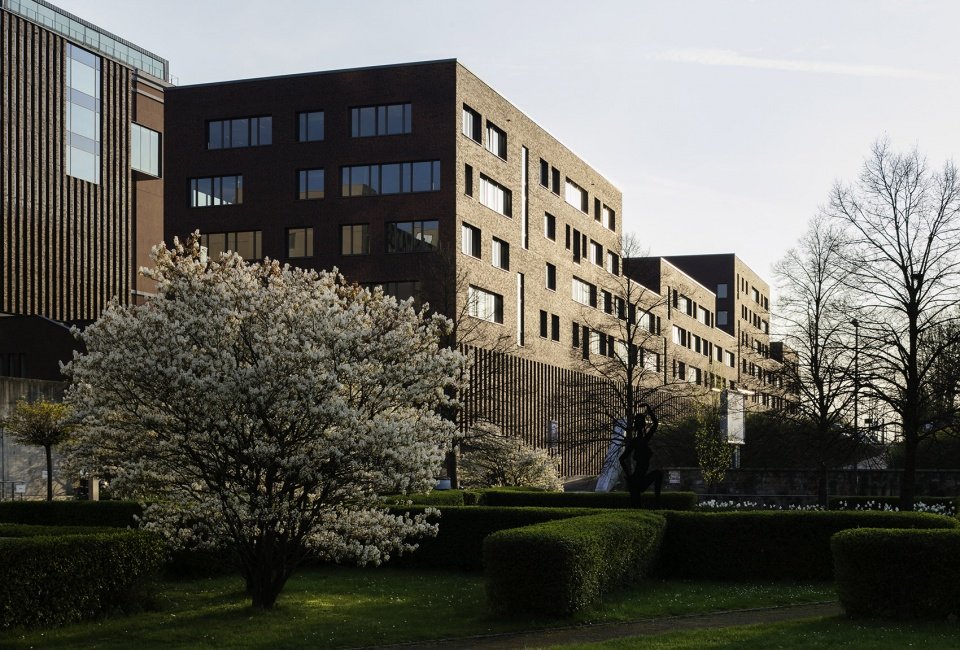
多特蒙德U职业教育学院园区与众不同、开放共生的空间理念,渗透进设计的每一个细节中。当人们进入城市,或者搭乘火车经过多特蒙德时,园区的红砖墙及U艺术创意中心的金色标识一览无余,完美回应了设计团队的初心,以文化创意为核心,使曾经荒废的区域焕发新的生命。
The concept lifts the entire area from its current inhospitality and establishes an important connection to the city. The distinctive and open concept penetrates every detail of the design. When people enter or pass through Dortmund by train, they get a glimpse of the red bricks and the golden logo of the precinct, perfectly resonating the original aspirations of Gerber Architekten and the design team set out at the beginning, establishing cultural creativity as the core of the project, and rejuvenating new life to a once derelict site.
▼沿城市道路望向建筑,View from the city road© Gerber Architekten

© Jürgen Landes
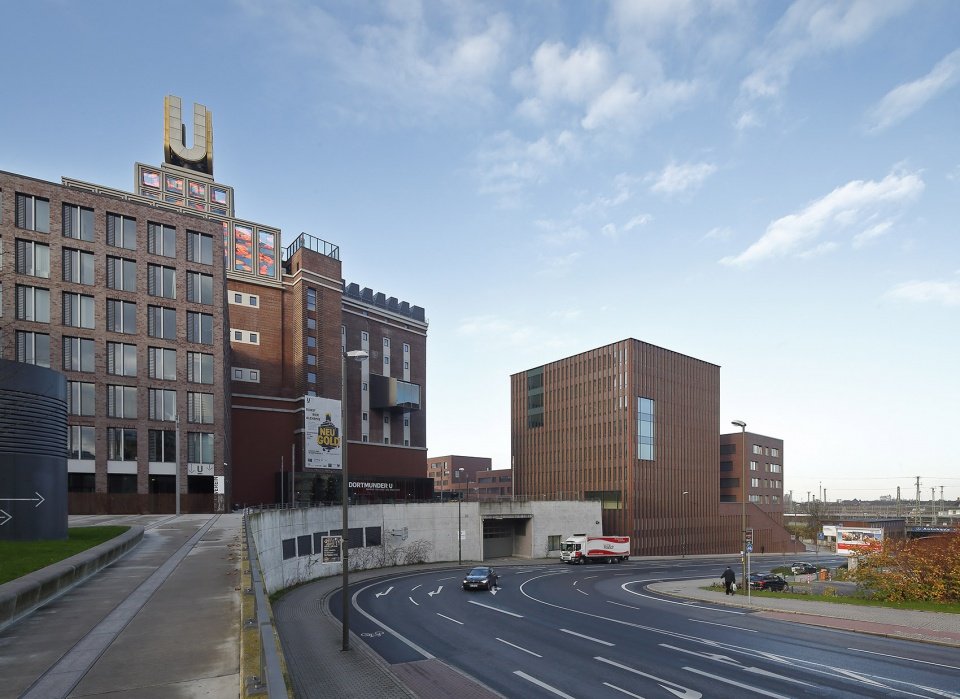
▼总平面图,Site plan© Gerber Architekten
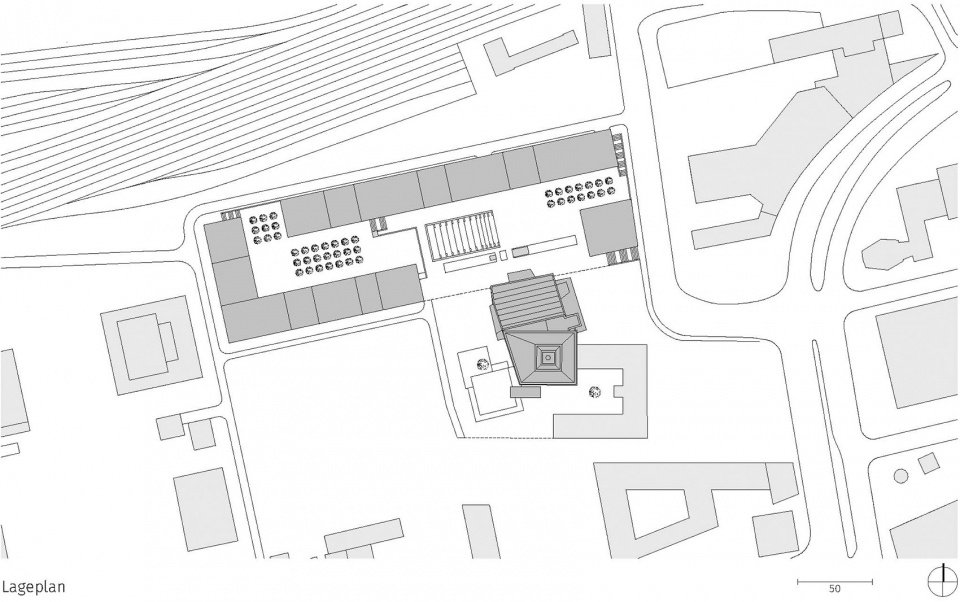
▼艺术中心-首层平面,U Arts Center – Ground floor plan© Gerber Architekten
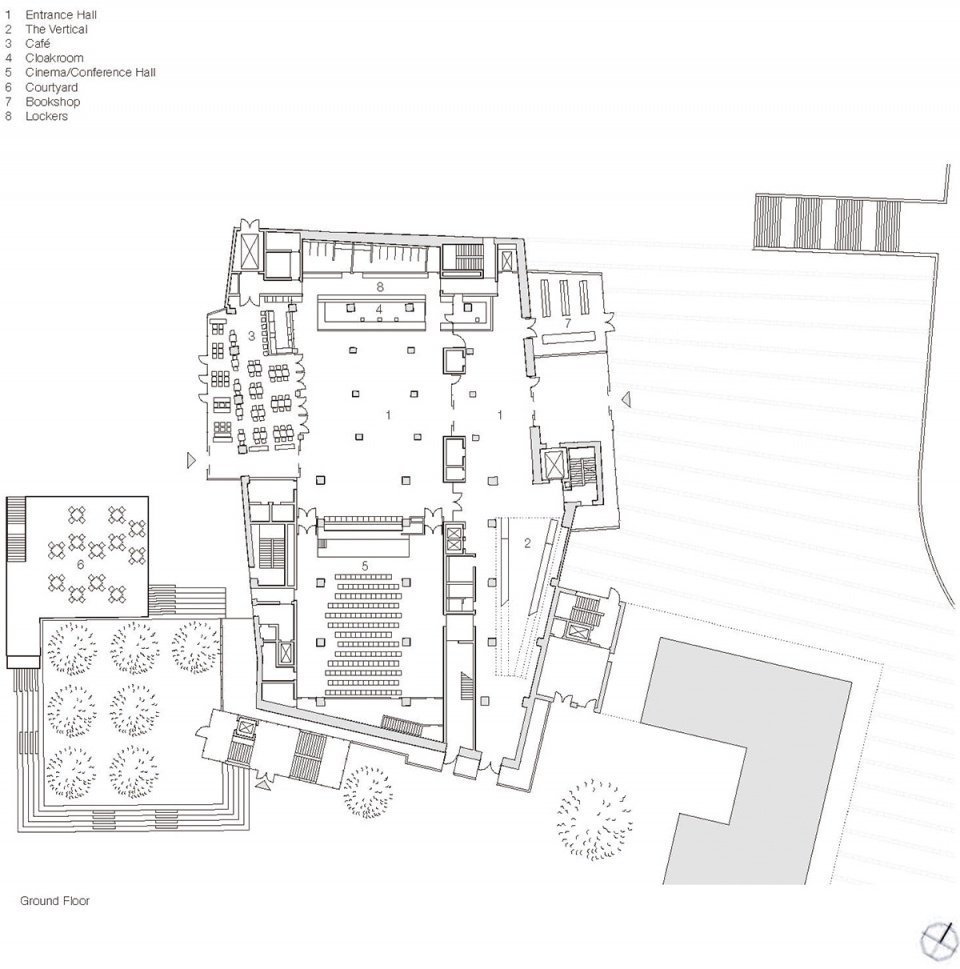
▼教育学园一层平面图,Creativity & Vocational Colleges plan© Gerber Architekten

▼艺术中心与教育学园剖面图,Dortmunder U-Centre for the Arts and Creativity & Vocational Colleges – Section© Gerber Architekten
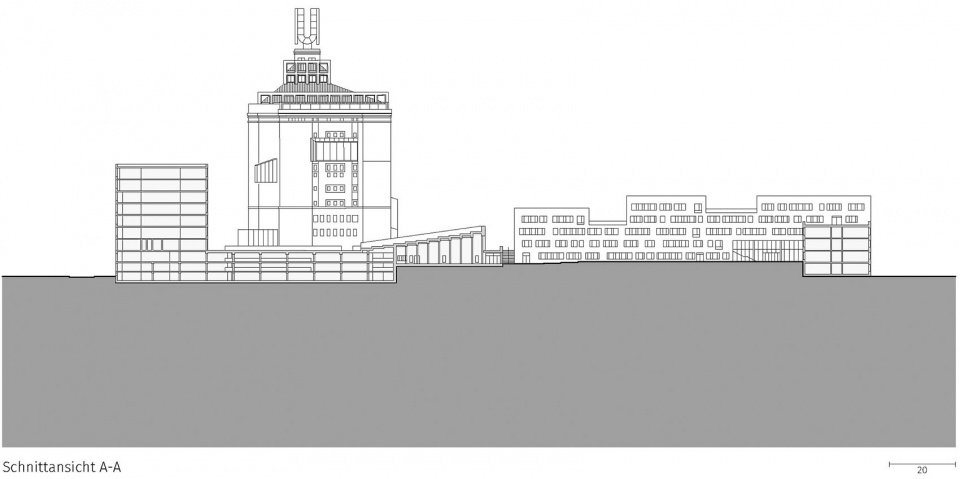
▼艺术中心-剖面图,U Arts Center – Section© Gerber Architekten
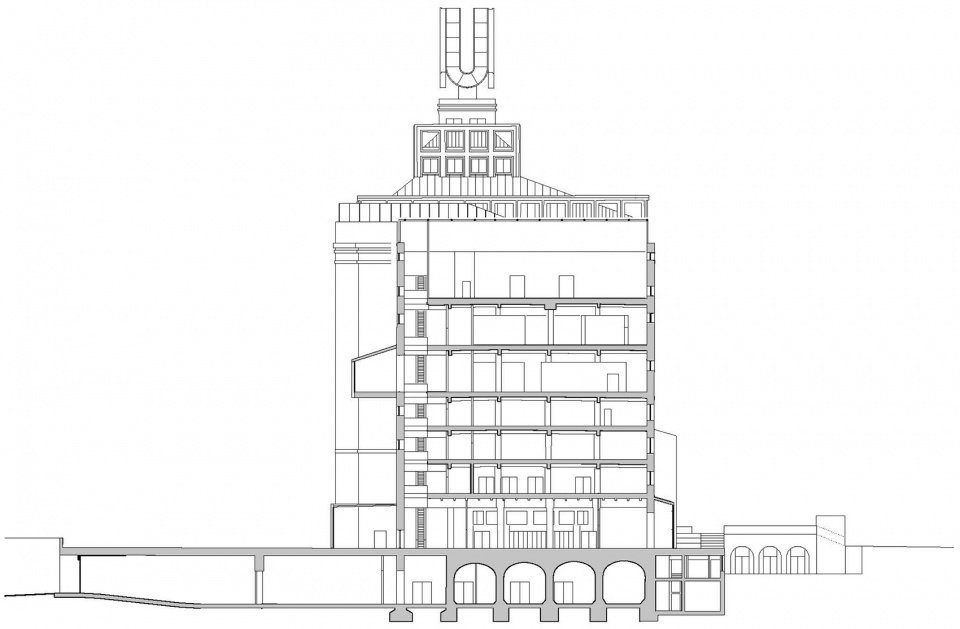
多特蒙德U艺术创意中心及职业教育学园
业主:多特蒙德市政府,多特蒙德北区建设中心
设计范围:建筑设计、室内设计
方案设计(艺术中心):2006
建设时间(艺术中心):2008–2010
建筑面积(艺术中心):19,969平方米
方案设计(教育学园):2008
建设时间(教育学园):2013-2015
建筑面积(教育学园):55,915 平方米
Dortmunder U-Centre for the Arts and Creativity & Vocational Colleges
Owner: City of Dortmund, Projekt DoU Baufeld Nord
Service Scope: Architecture, Interior
Design (Art Center): 2006
Construction (Art Center): 2008-2010
GFA (Art Center): 19,969 sqm
Design (College): 2008
Construction (College): 2013-2015
GFA (College): 55,915 sqm
项目团队Project Team
总设计师 Chief Architect
Prof. Eckhard Gerber
项目总监 Project Director
Thomas Lücking
主要项目组成员Key Design Team
Hannes Beinhoff, Olaf Schüler, Van-Hai Nguyen, Artur Schiebelbein, Marius Ryrko, Rolf Knie, Benjamin Sieber, Jens Haake, Rosemarie General
结构总监 Construction Director:
Rüdiger Ameling; Claus Tedt
More:Gerber Architekten。更多请至:Gerber Architektenon gooood


