更衣室和辅助服务项目位于足球场西南角的一片未开发区域。这是一个长28米,宽5.55米的矩形纵向建筑。建筑的尺寸比最初规划更为细长,以此避免潜在的与照明塔冲突,同时,延长的布局使建筑与足球场之间的联系更加紧密。
The area designated for the changing room and auxiliary services building is planned in a raw area at the southern corner of the football field perimeter. The project proposes a rectangular construction measuring 28m in length by 5.55m in width, primarily longitudinal in nature, larger than initially anticipated in order to avoid potential conflicts with lighting towers and to create an elongated layout that approaches the main access of the football field.
▼场地鸟瞰,aerial view of the site© Fernando Alda
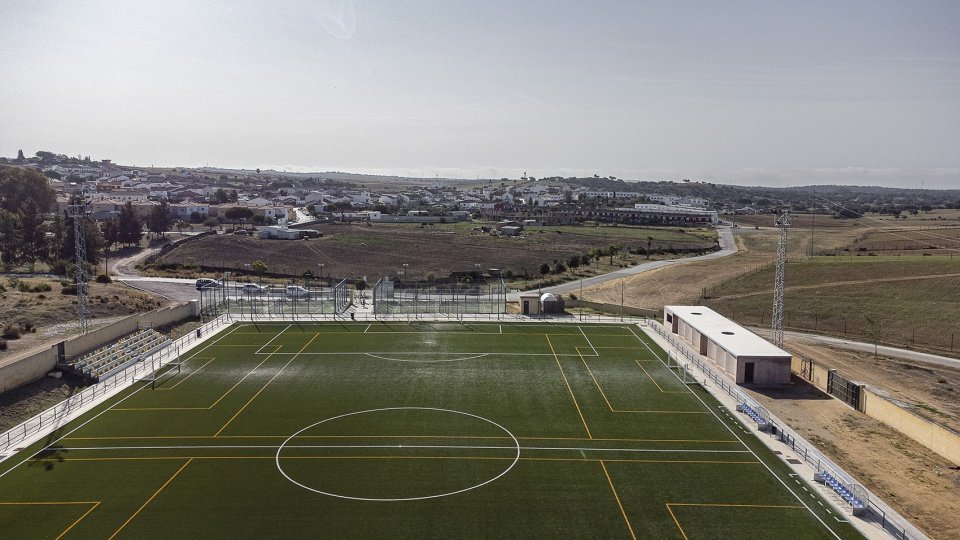
该建筑采用结构模块化设计,每隔3米设置一道承重墙,其上覆盖着钢筋混凝土屋顶,雨水通过后立面的排水管道收集。模块中还包括两个开放的通道,作为不同功能的入口,同时构建与周围自然环境保持视觉上的连续性。
It is a modular construction, built with load-bearing walls every 3m, upon which a reinforced concrete roof collects water through a downspout on its rear facade. There are two open and covered modules that serve as access points to the different uses while allowing for visual continuity with the immediate natural surroundings.
▼主立面面向足球场采用弧形设计,the building adopts a curved shape that creates a sequence of seating areas© Fernando Alda
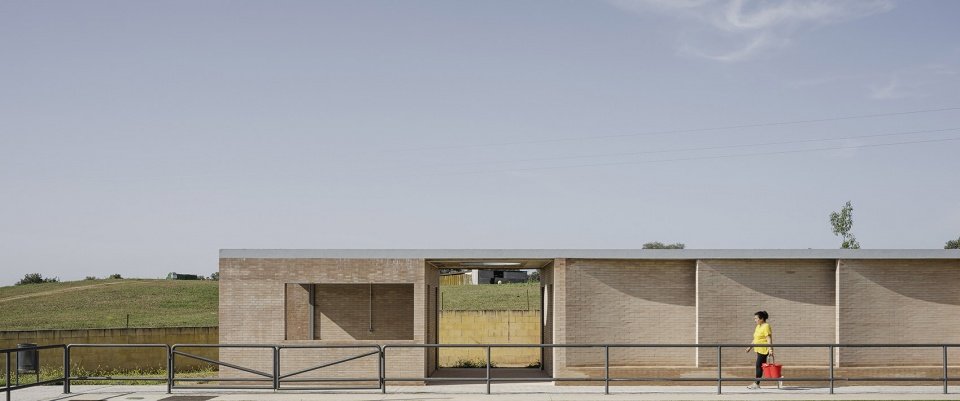
▼主立面,the main facade© Fernando Alda
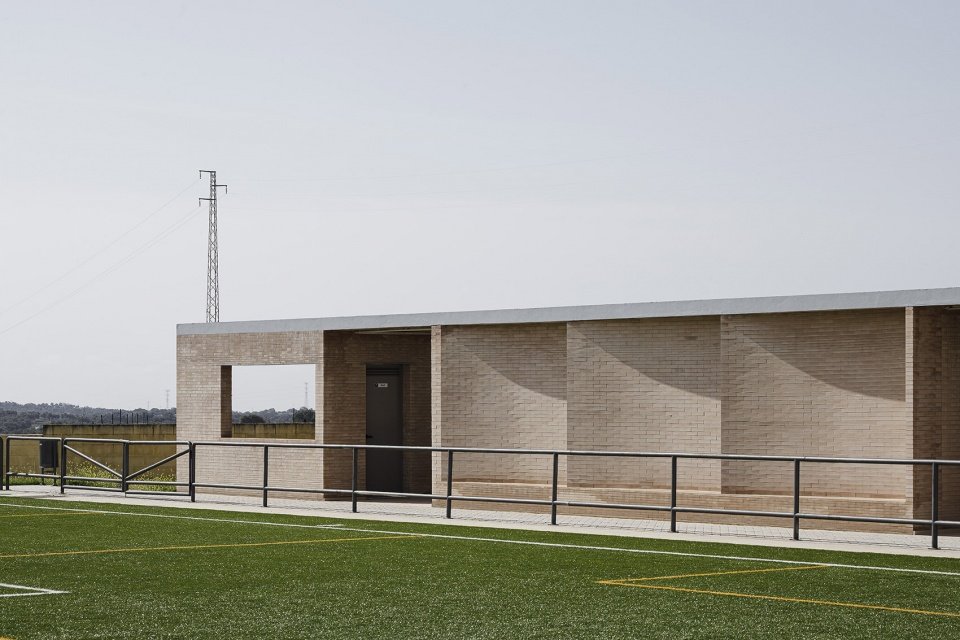
▼弧形设计形成座位区域,the curved design forms the seating area© Fernando Alda

该项目旨在优化资源利用,因此选择了外露砖作为承重墙和主要立面的材料,充当结构、外观和更衣室内部装饰的元素。通过后立面的一系列砖制格栅和上部开口,确保各个空间充足的采光和通风。
The project aims to optimize resources, which is why exposed brick is chosen for both the load-bearing walls and the main facades, serving as structure, facade, and the interior finish of the changing rooms. Light and ventilation in the different spaces are ensured through a series of louvers and upper openings in the rear section.
▼丰富的开口保证了充足的采光和通风,abundant openings ensure adequate light and ventilation© Fernando Alda

▼圆形天窗,round skylight© Fernando Alda
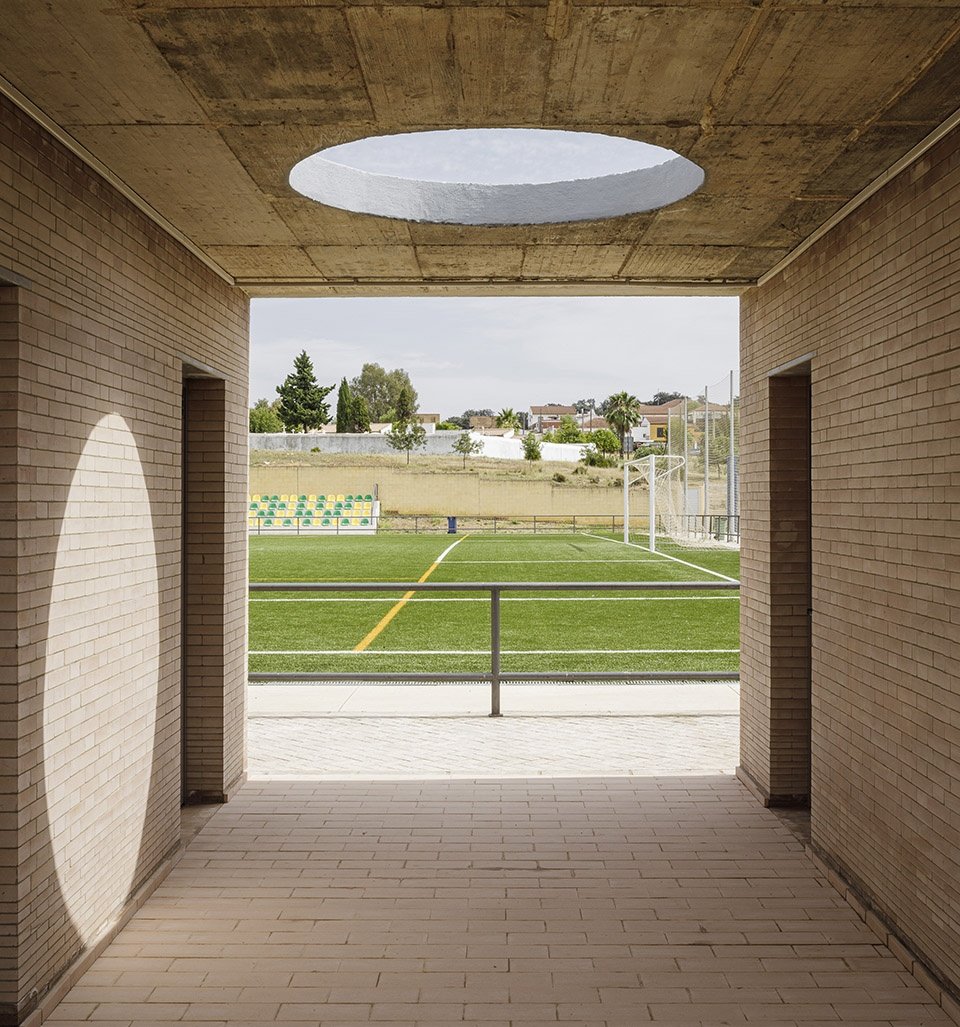
▼开窗形成景观画框,the openings form a landscape picture frame© Fernando Alda
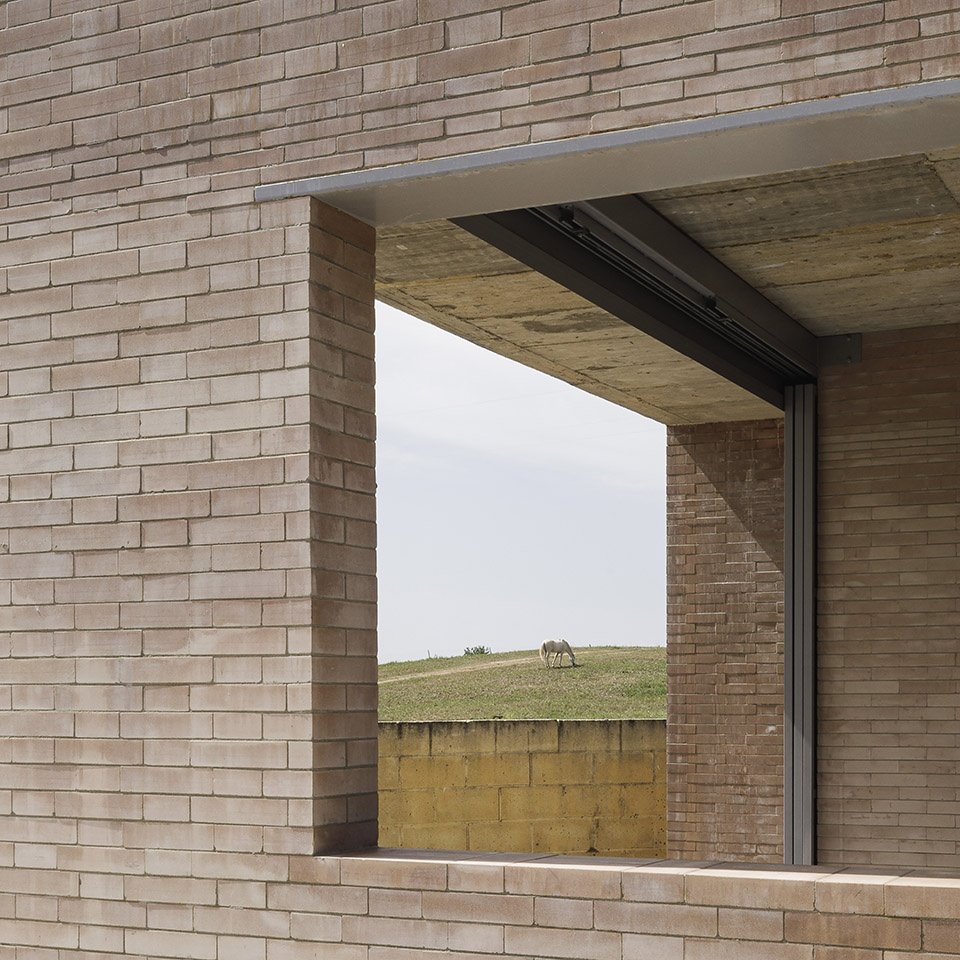
▼移动隔断,movable partition© Fernando Alda
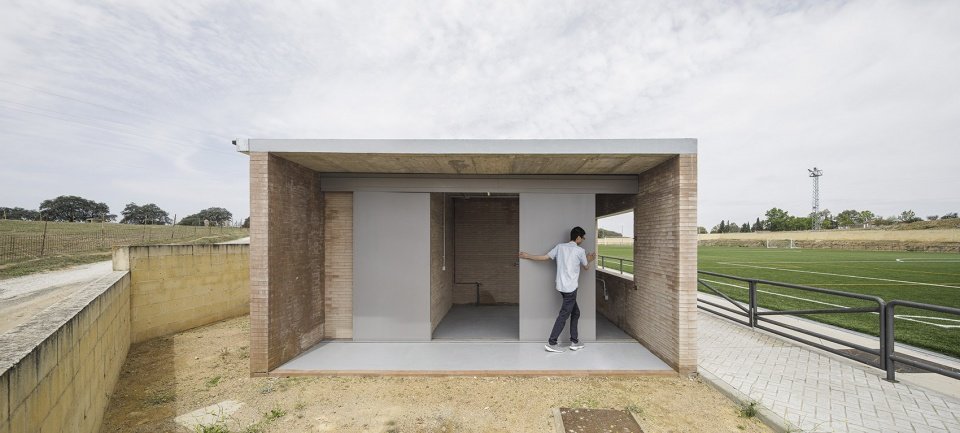
主立面面向足球场采用弧形设计,形成一系列座位区域,为观众遮挡南方阳光。此外,还设置了垂直开口,以增加通风量。建筑的东侧设有一个小型休息区,让游客可以在观看足球比赛的同时欣赏El Garrobo镇的全景。
On its facade facing the football field, the building adopts a curved shape that creates a sequence of seating areas, protecting spectators from southern sunlight. It also features vertical openings that ensure increased ventilation. The building is completed at its eastern end with a small lounge area that allows visitors to enjoy the football matches while enjoying a panoramic view of the town of El Garrobo.
▼更衣室内部,interior of the chancing room© Fernando Alda
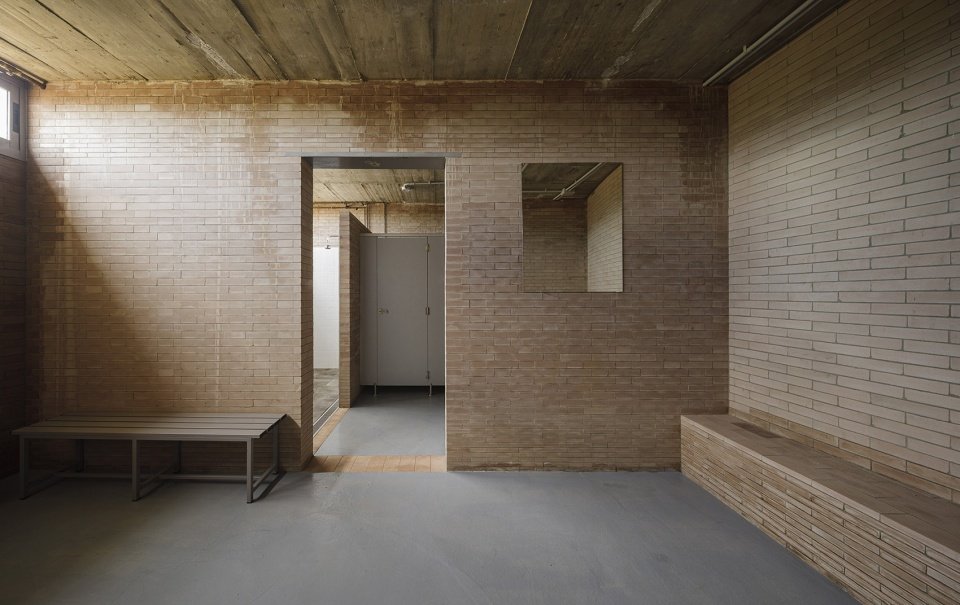
▼洗手间,toilets© Fernando Alda
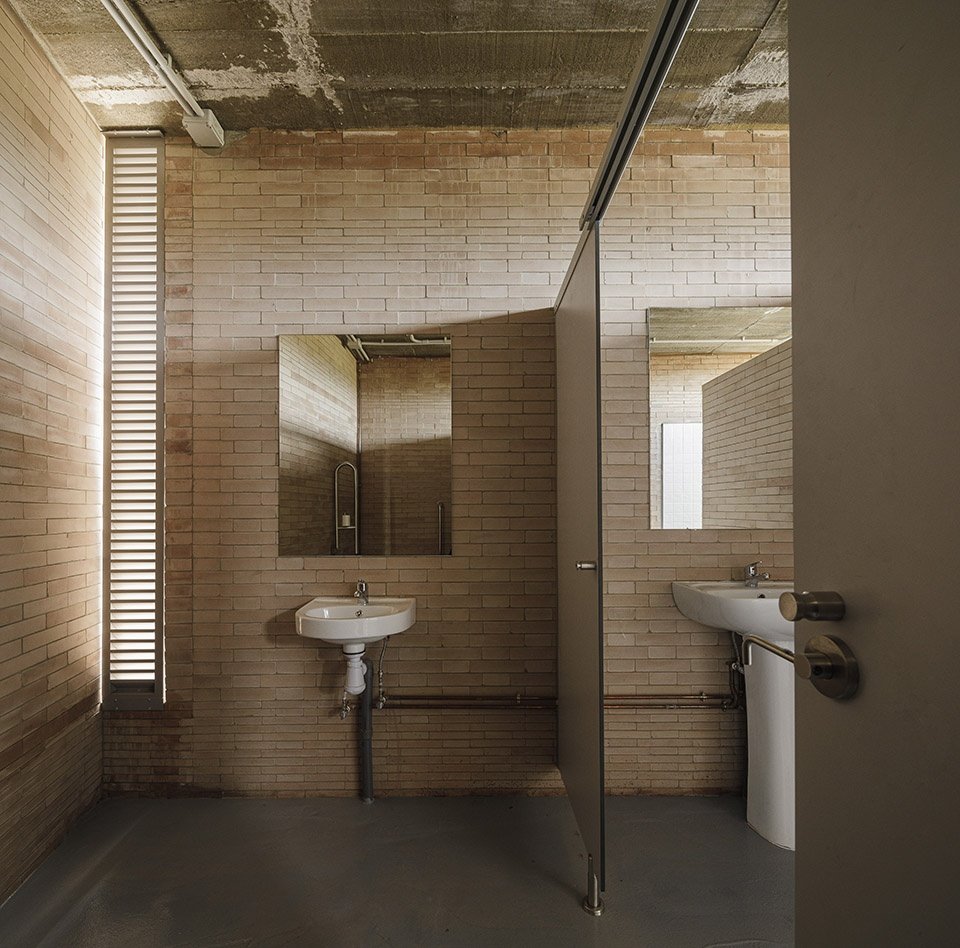
▼总平面图,master plan© Liangliang Chen / Sergio Mota

▼平面图,plan© Liangliang Chen / Sergio Mota
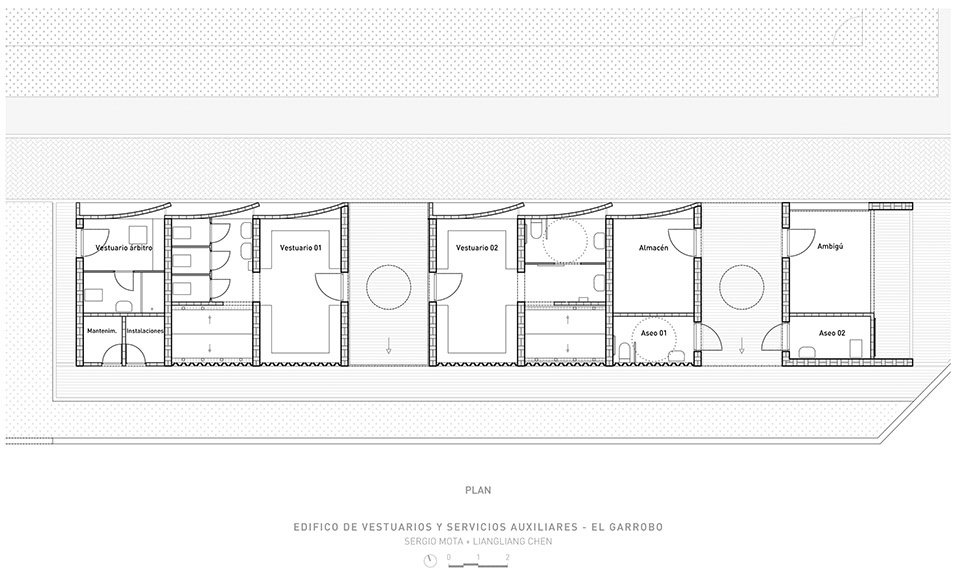
▼剖面图,section© Liangliang Chen / Sergio Mota
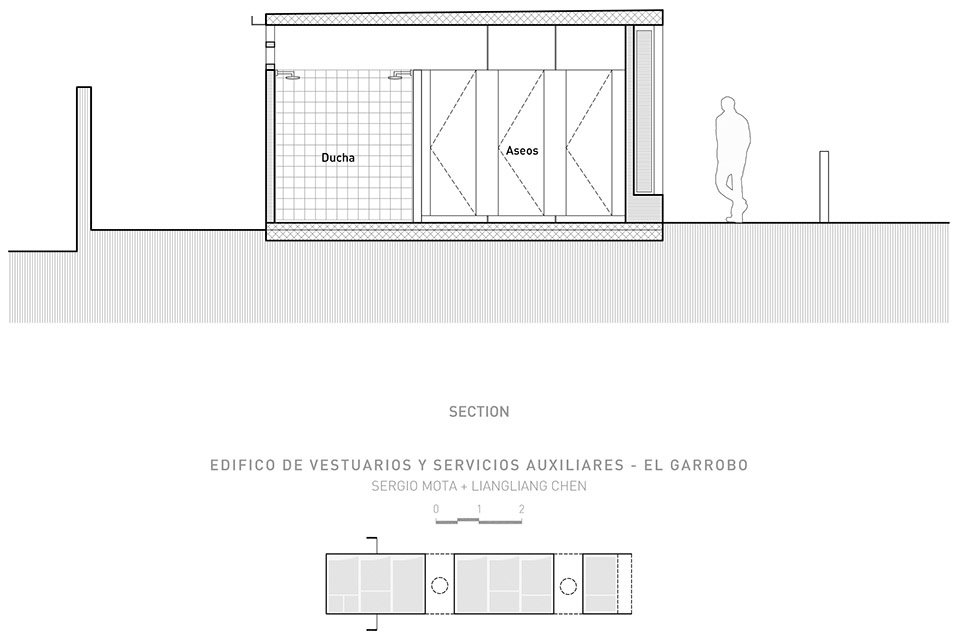
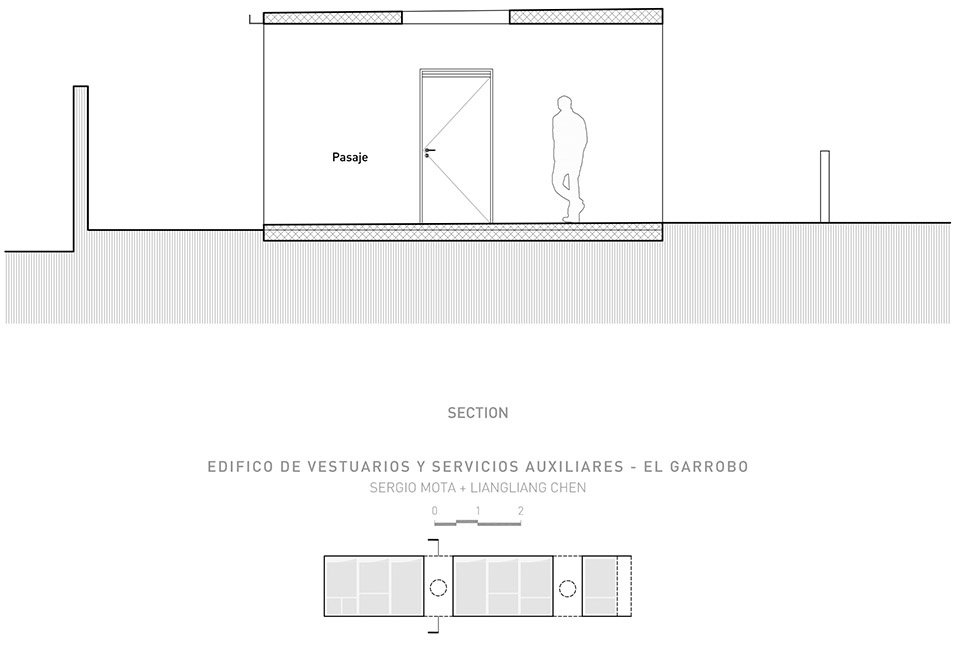
Architects: Liangliang Chen / Sergio Mota
Collaborators: Fernando Pérez Dávila
Consultants:
Gonzalo Pérez Sigüenza (Project manager)
Antonio Onieva Molina (estructura structure)
Ramón Álvarez de la Gala (aparejador quantity surveyor)
Client: Ayuntamiento El Garrobo
Contractor: Servicios Integrales Carymar, S.L.
Photos: Fernando Alda
Floor area: 120m2
Construction: 2022-2023
More:Cruz y Ortiz Architects。更多关于他们:Cruz y OrtizArchitects on gooood


