智慧新天地创新中心项目位于杭州市高新区,钱塘江北岸,之江大桥旁,是汇集商业服务、商务办公功能为一体的智慧产业集聚区和孵化基地,未来将吸引一批高新技术产业和战略性新兴产业的入驻。场地的独特区位与未来特定人才的聚集,提出了不同于传统办公的新诉求。
Smart New World Innovation Center project is located in Hangzhou High-tech Zone, on the north bank of Qiantang River, and next to Zhijiang Bridge. It is a gathering area and incubation base of wisdom industry integrating commercial services and business office functions, which will attract a number of high-tech industries and strategic emerging industries to settle in the future. The unique location of the site and the gathering of specific talents in the future have put forward new demands different from traditional offices.
▼项目概览,Overall view© 建筑译者·姚力
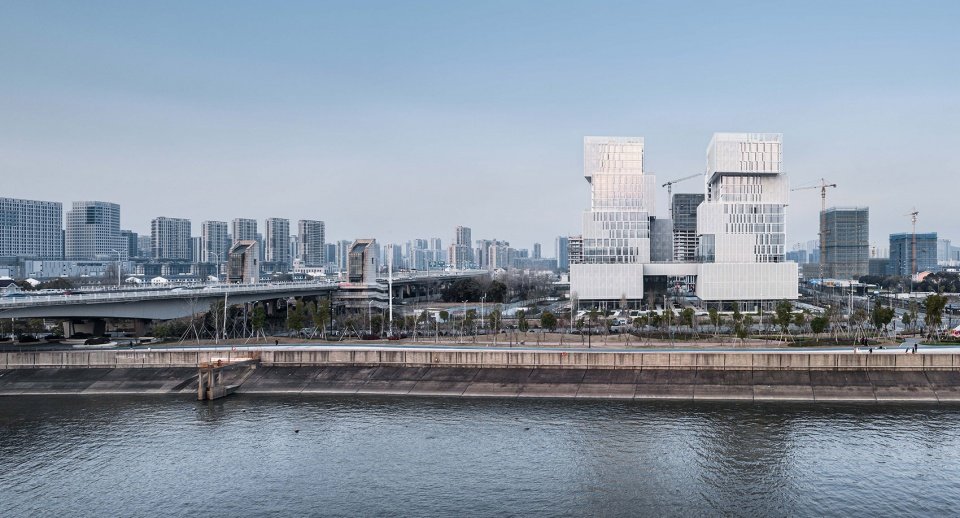
01. 为什么是模块化
Why Modular
基地位于之江大桥进入滨江的门户位置,所在的沿江一面已经有成片的城市建筑作为背景,与其隔江对望的是连绵的山脉。绿色的缺失使得城市中的新生建筑正在失去与自然的联系,面对场地周边的环境,我们便产生了引入自然、模拟山体的想法。通过像素化的方式拆分形体,产生多平台,创造同自然山体般可攀登、可驻足的场景。
▼区位图,Location map© gad
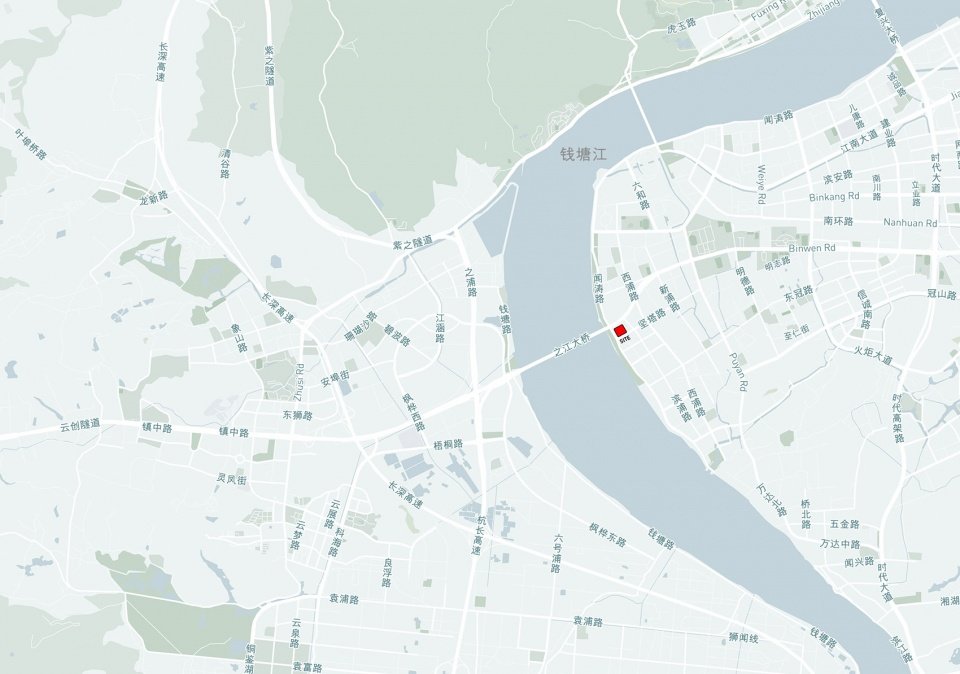
The base is located at the gateway of Zhijiang Bridge to Binjiang, and the river side has already a background of urban buildings, and across the river are rolling mountains. The lack of greenery has caused the new buildings in the city to lose their connection with nature. In the face of the surrounding environment, we came up with the idea of introducing nature and simulating the mountain. By splitting the form in a pixelated way, multiple platforms are created, creating a scene that enables climbing and resting like a natural mountain.
▼沿江立面,River front view© 建筑译者·姚力

模块之山
Modular Mountains
我们设置两栋独立的高层建筑满足不同企业对办公空间的需求。塔楼前后错动,并自然形成了入口及临江两个相互联系的广场。模拟山体的堆叠形式,两座塔楼由场地中心自下而上,逐层退让,获得两个楼栋间的最大距离,尽量减小相互干扰。受快速道路和临近规划高层的影响,退让的体块进一步交错移动;同时引入屋顶花园和共享观景平台,使自然从江边蔓延到建筑内部。
▼形体演变图,Process© gad
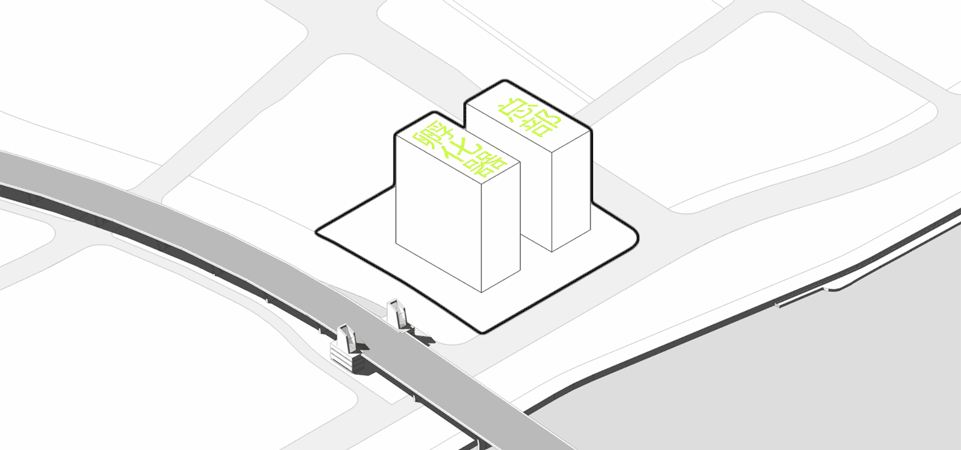
▼项目模型,Project model© gad
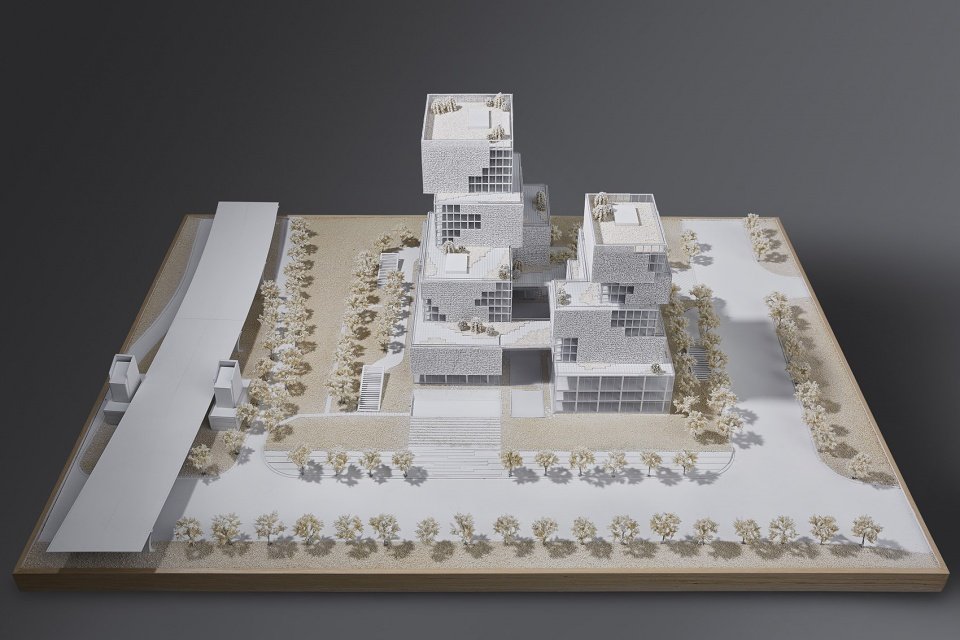
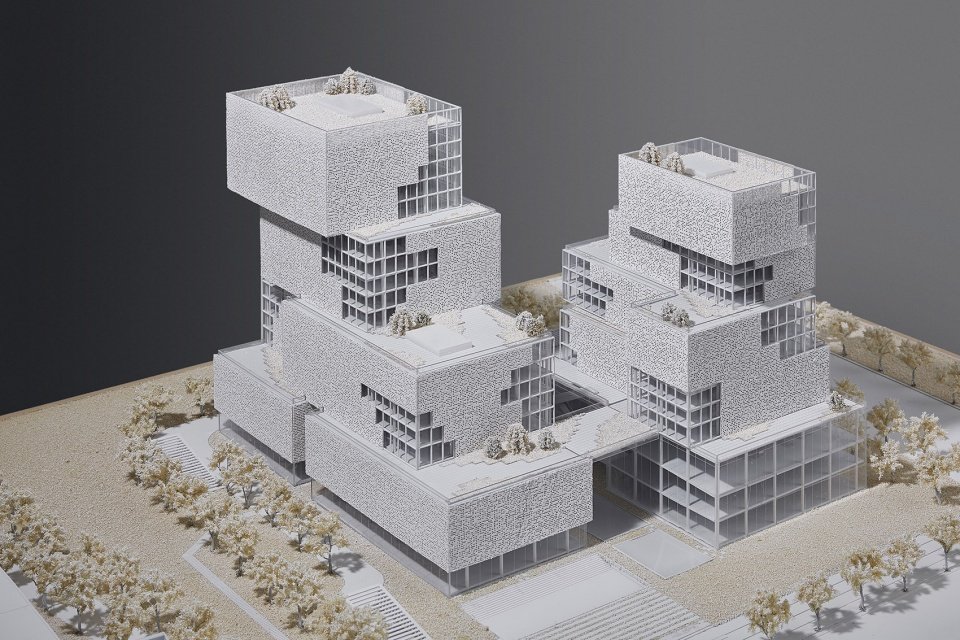
We set up two separate high-rise buildings to meet the needs of different companies for office space. The towers are staggered in front and back, and naturally form two interconnected plazas at the entrance and the river. Simulating the stacked form of the mountain, the two towers are set back from the center of the site, floor by floor, to obtain the maximum distance between the two buildings and minimize mutual interference. The setback blocks are further staggered due to the influence of the expressway and the adjacent planned high-rise; at the same time, a roof garden and a shared viewing platform are introduced to spread nature from the riverside to the interior of the building.
▼形体与远山相呼应,The form echoes the distant mountains© 建筑译者·姚力
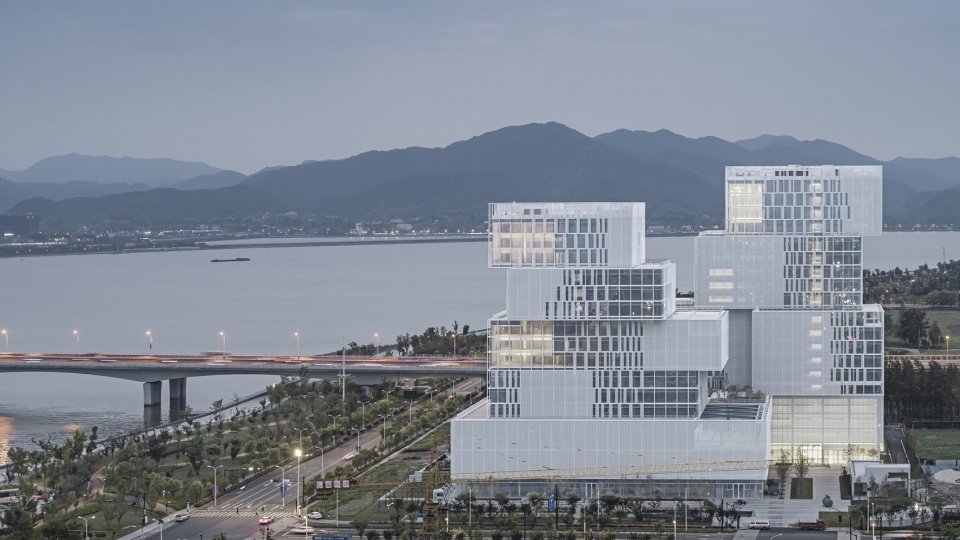
▼东北面小鸟瞰,Half-aerial view from northeast© 建筑译者·姚力
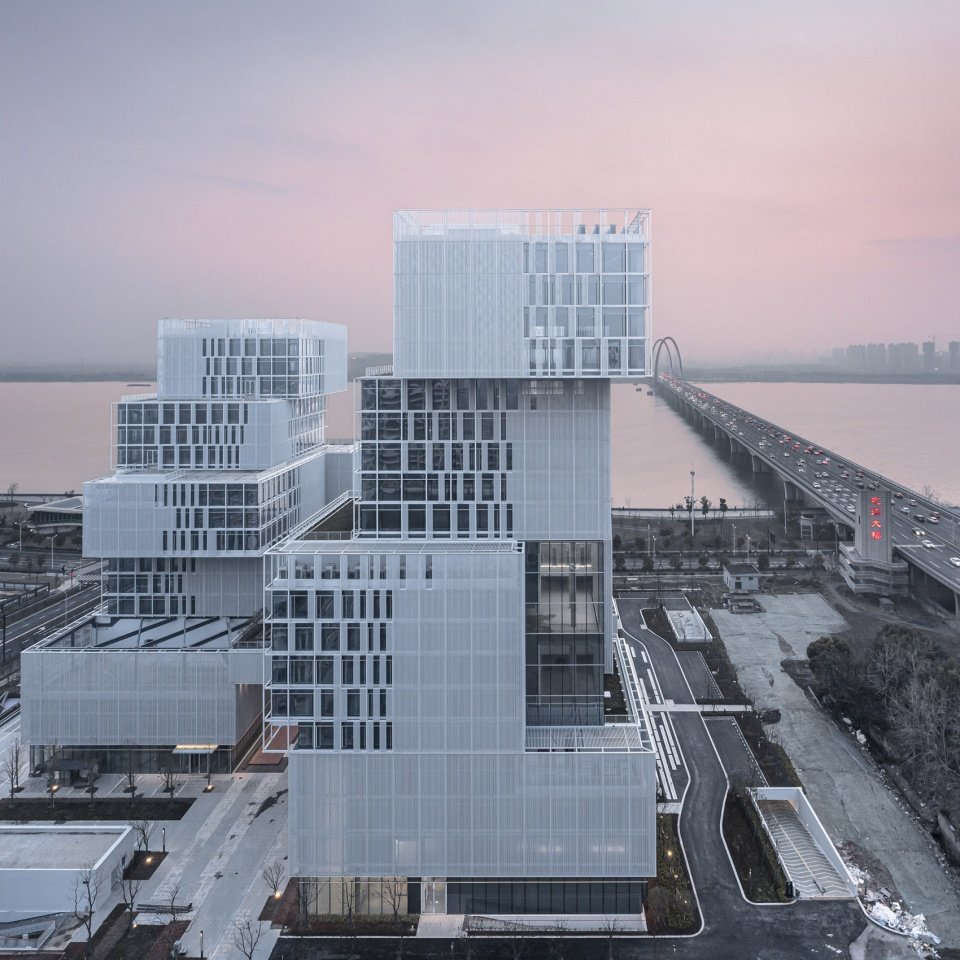
弹性生长
Resilient growth
高新技术产业的发展往往超越当下社会的普遍认知,有一定的不可预测因素,这需要建筑空间的设计具备“弹性”,以适应各类新兴企业在发展过程中对办公空间拓展的需求。每个“盒子”设定为标准柱网和3-5层的模块化单元,适应了小型企业不同阶段的发展,可单层使用,亦可整体出租。
The development of high-tech industries often surpasses the general perception of the current society and has certain unpredictable factors, which requires the design of the building space to be “flexible” in order to adapt to the needs of various new enterprises in the development process of office space expansion. Each “box” is set up as a standard column network and modular units of 3-5 floors, which can be used as a single floor or leased out as a whole to accommodate the different stages of development of small businesses.
▼西南面小鸟瞰,Half-aerial view from southwest© 建筑译者·姚力
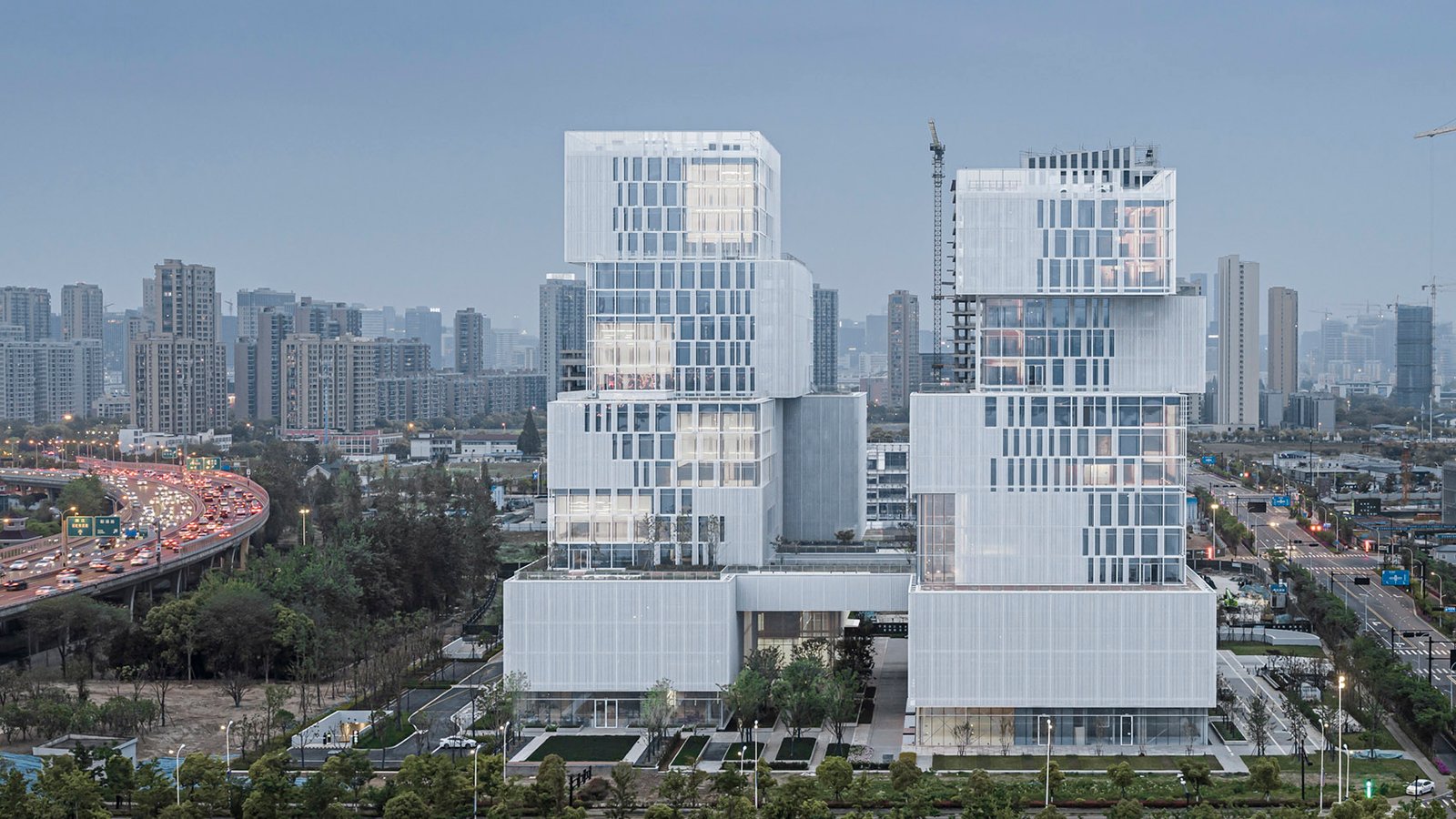
▼西北面视角,View from northwest© 建筑译者·姚力
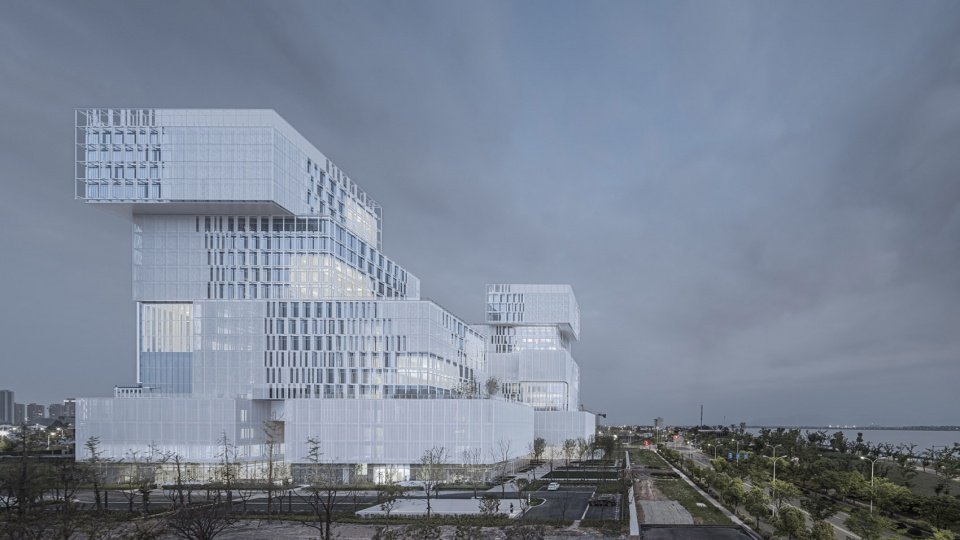
立体花园
Three-dimensional garden
传统办公塔楼的密封形态因为自然活动空间的缺失,造成办公环境枯燥沉闷。我们在项目中使用一系列灵活错动的体块,创造出丰富的户外露台空间。屋顶绿化与空中花园的植入打破了通常标准化办公空间的僵化现象,开放畅通的活动场所为其增添了活力,在带来积极体验的同时,也强化了绿色办公的理念,建立与自然的对话,促进使用者的社会交往,激发企业员工的凝聚力和创造力。
The sealed form of traditional office towers creates a dull and boring office environment due to the lack of natural activity space. We have used a series of flexible blocks to create a rich outdoor terrace space. The implantation of rooftop greenery and sky gardens breaks the rigidity of the usual standardized office space, and the open and unobstructed activity space adds vitality to it. It brings a positive experience while reinforcing the concept of green office, establishes a dialogue with nature, promote social interaction among users, and stimulates the cohesion and creativity of corporate employees.
▼屋顶花园,Roof garden© 建筑译者·姚力
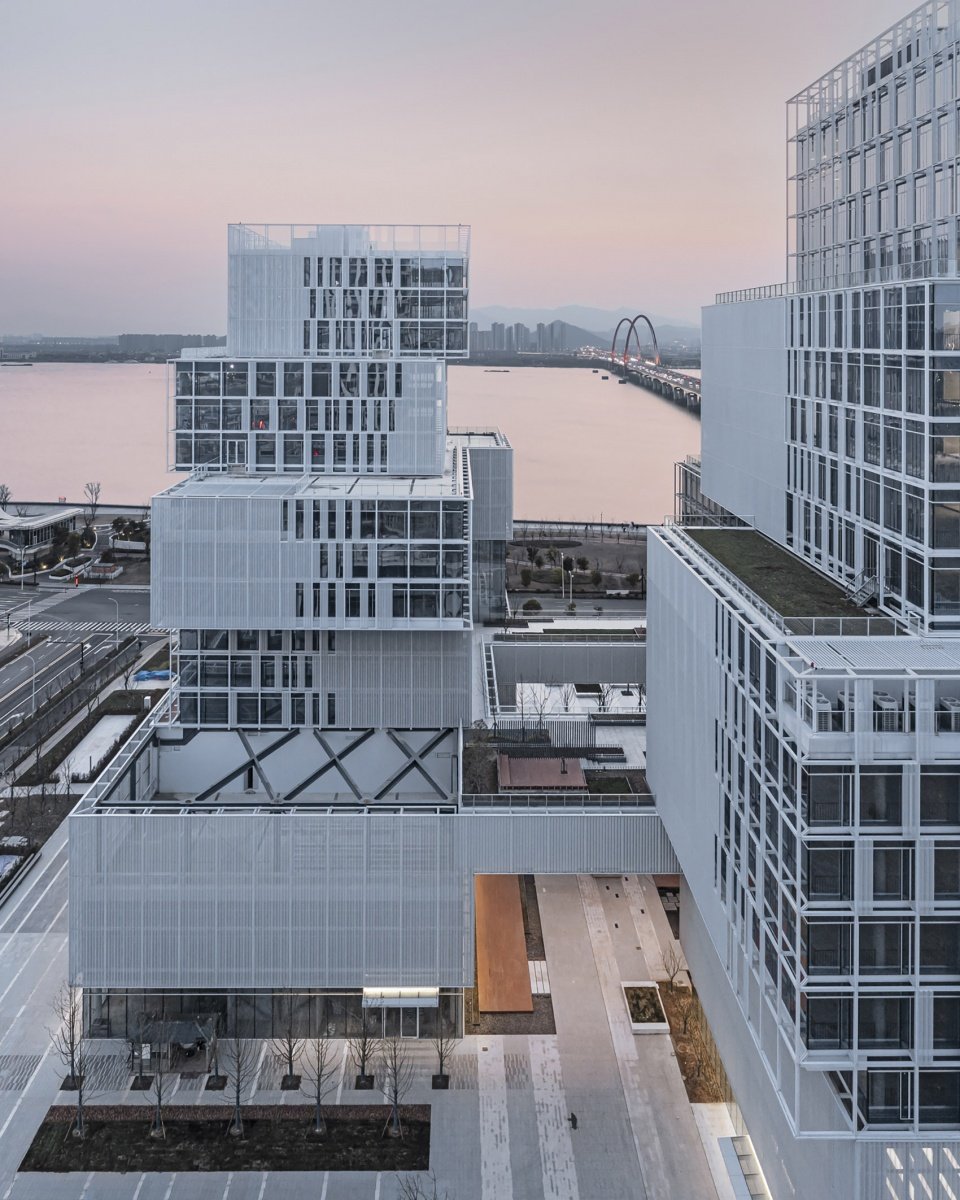
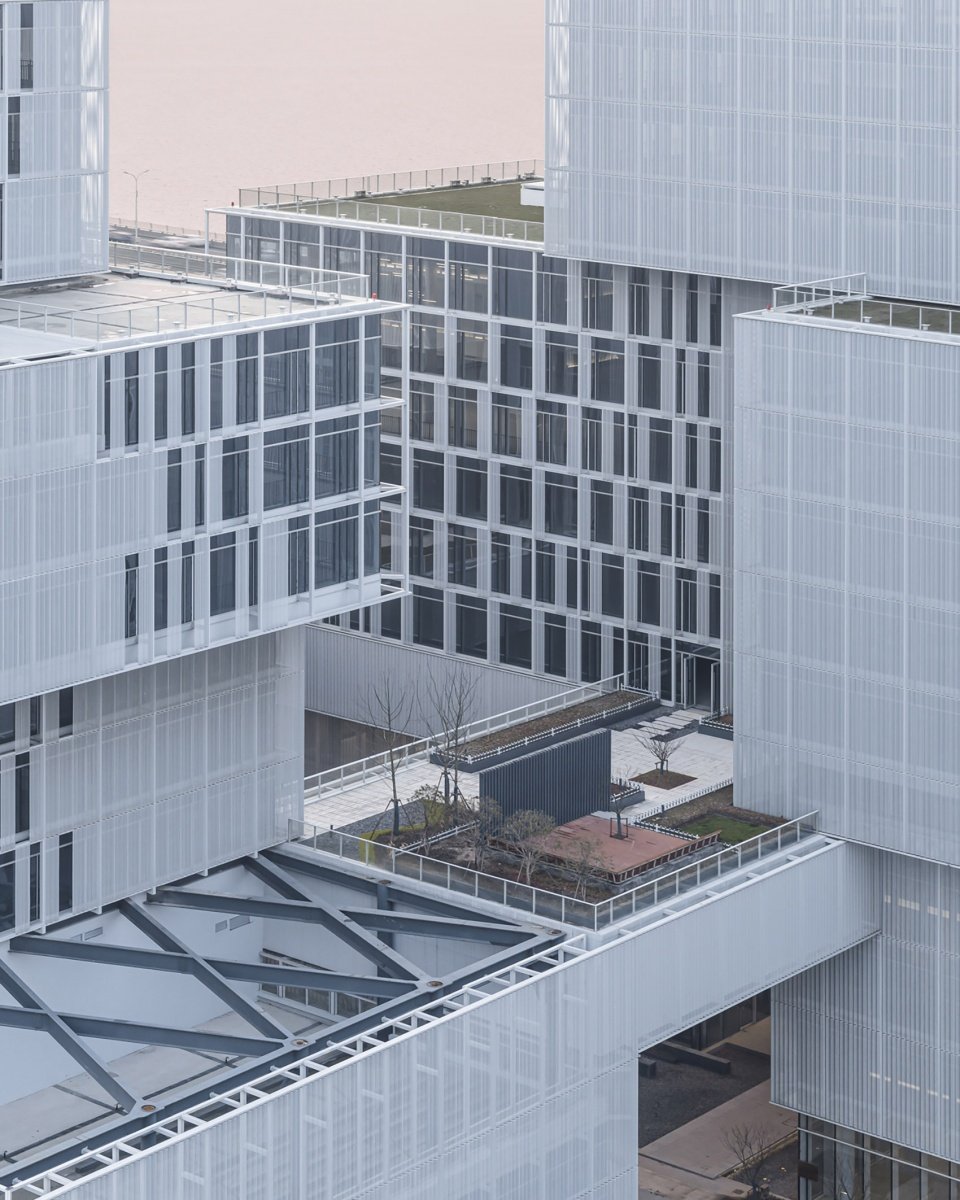
02.怎么做模块
How to make the module
让模块更像模块
Make modules more like modules
创新中心建筑的形象是一组堆叠的白色模块。传统结构做法中,同层板面平齐的情况下,悬挑部分下挂,露台部分面层叠加,错动的体块间会呈现咬合的形态。但在本项目中,我们想追求一种更为极致平整的观感,实现模块相接面的干净利落。我们将每个模块立面的上限控制在上层悬挑部分的吊顶收口高度,同层露台外部立面同样受此线控制。露台部分降低面板,预留足够的面层和室内外防水高差。不同标高的顶板通过斜梁联系为整体,实现悬挑、普通层、露台三个位置穿孔板顶部平齐的堆叠效果。
The image of the Innovation Center building is a set of stacked white modules. In the traditional structural practice, when the slabs are flush on the same level, the overhanging part hangs down and the terrace part is stacked on top of each other. The staggered blocks will show an occluded form. However, in this project, we wanted to pursue a more extreme flat appearance and achieve a clean and clear surface for the modules to meet each other. We controlled the upper limit of each module elevation at the height of the ceiling closure of the overhanging part of the upper floor, and the exterior elevation of the terrace on the same floor is also controlled by this line. The terrace section lowers the panels to allow for sufficient surface and interior and exterior waterproofing height differences. The top panels of different elevations are linked as a whole by inclined beams to achieve the stacking effect of flush top of perforated panels in three positions: overhang, common floor and terrace.
▼坚塔路视角,View from Jianta Road© 建筑译者·姚力
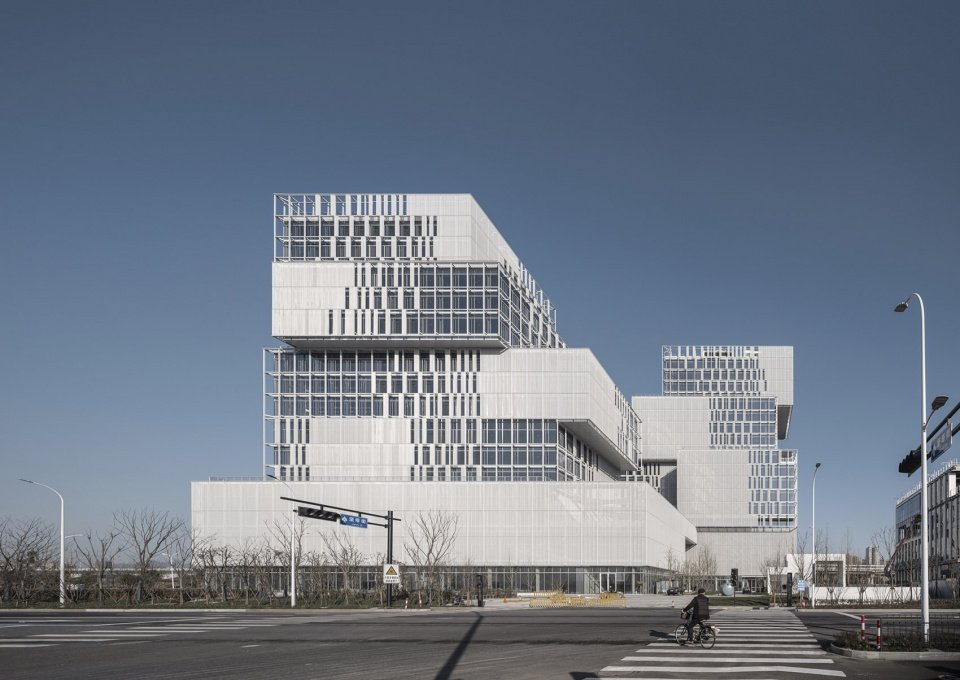
▼底层院落空间,Courtyard spaces© 建筑译者·姚力
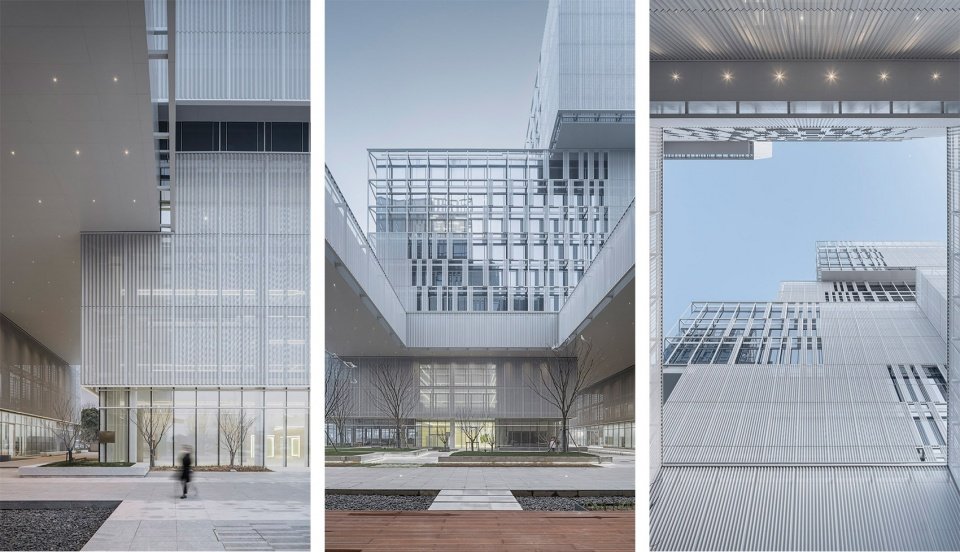
同时,为了避免室外机设备和凸出的电梯冲顶井道对平整度的影响,我们将核心筒分高低区分散布置。低区核心筒电梯提前一层收口,楼梯保留满足疏散需求。利用露台与下层面板的高差区设置降板空间,作为电梯冲顶的缓冲。原先应外置在露台的设备也整合藏于降板空间内,顶部设通风百叶,提升了露台的空间品质,也让“盒子”之间的边界更加清晰,建筑形体更显轻盈。
Meanwhile, in order to avoid the influence of outdoor equipment and the protruding elevator punching shaft on the levelness, we divided the core barrel into high and low zones for decentralized arrangement. The elevator of the core barrel in the low zone is closed one floor in advance, and the stairs are reserved to meet the evacuation demand. Using the height difference area between the terrace and the lower panel to set up a descending space as a buffer for the elevator rushing top. The original equipment that should be placed outside the terrace is also integrated and hidden in the lowering space. Ventilation louvers are set on the top, which improves the spatial quality of the terrace and makes the boundary between the “boxes” clearer and the building form lighter.
▼沿街立面,View from the street© 建筑译者·姚力
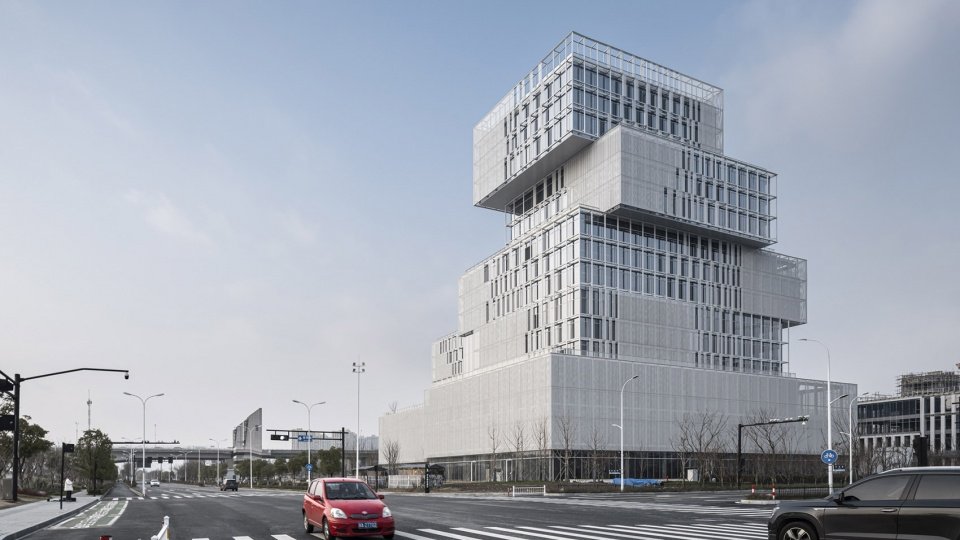
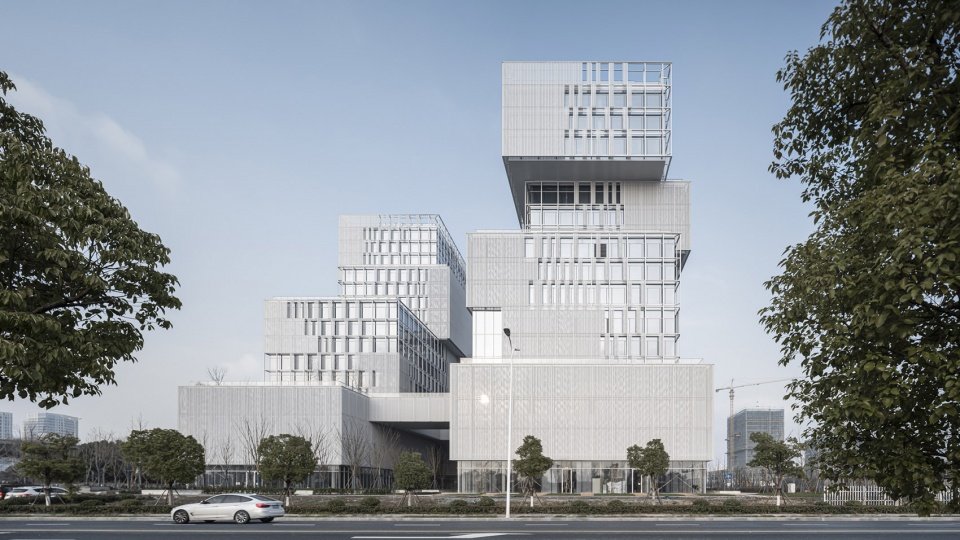
从模块到模数
From modules to modulus
立面上,我们采用了内部玻璃外衬穿孔板的双层幕墙体系,以减少对桥面交通造成光学影响。为了与形态的极致呈现相契合,形体错动与建筑立面均遵循一定逻辑:错动距离与结构柱网的1/3、1/4计算相对应,再以最小公约数将进退尺寸拆解为更小单元对立面进行控制。
On the façade, we adopted a double-layer curtain wall system with internal glass lined with perforated panels to reduce the optical impact on the bridge traffic. In order to fit with the ultimate presentation of the form, the form staggering and the building facade both follow a certain logic: the staggering distance corresponds to 1/3 and 1/4 of the structural column network calculation, and then the entry and exit dimensions are broken down into smaller units to control the facade with the smallest common divisor.
▼底层视角,View from the ground floor© 建筑译者·姚力
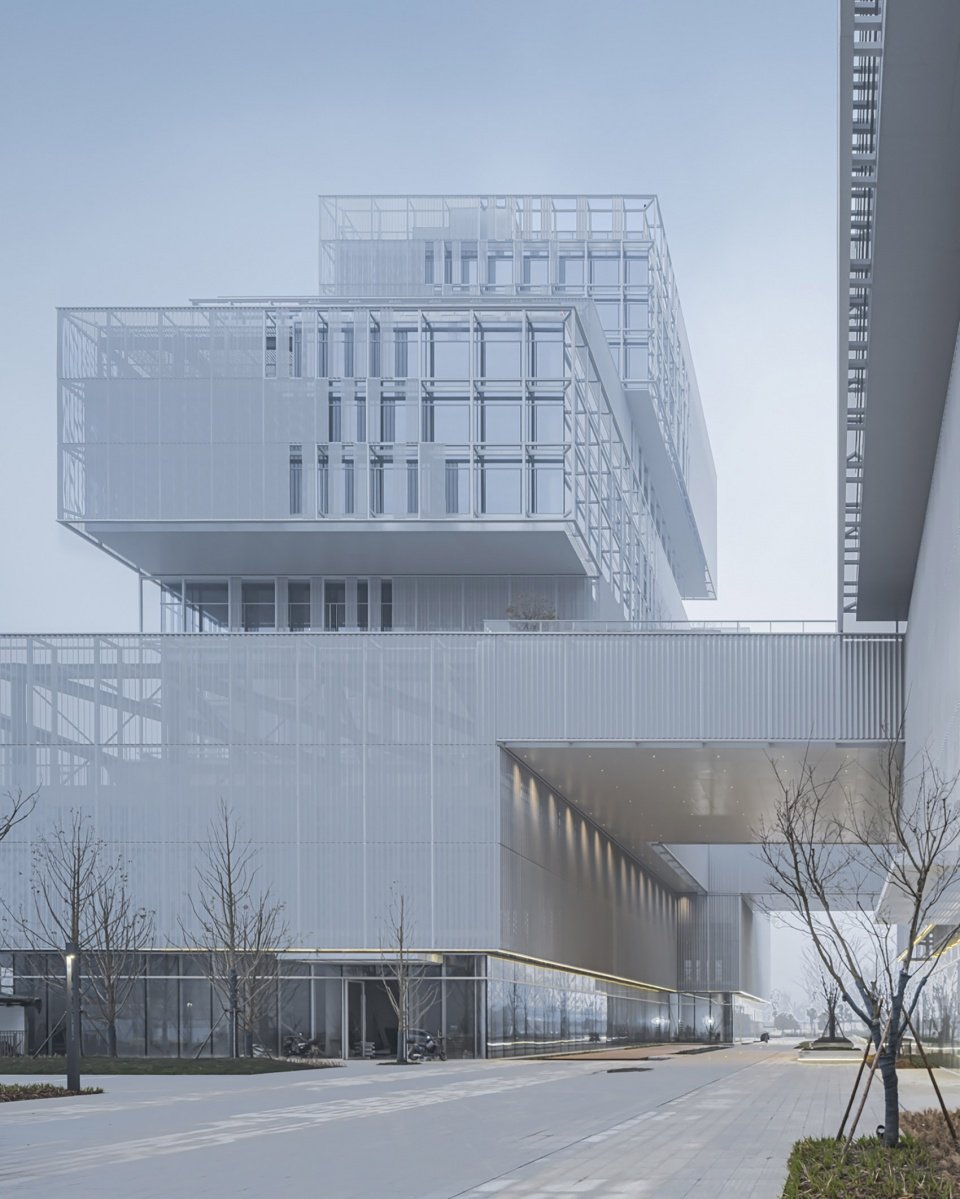
设置南北3米、东西2.8米的立面模数框架,使得立面分割与错动位置都严格受此控制形成上下对应。再在框架上覆以1/4宽度的穿孔板,采用渐变肌理,延伸至角部通高空间处逐步剥离。一系列的控制措施实现了建筑形体的精准感与纯粹性,同时,模数化的控制也落实于景观、设备等方面,构成统一秩序。
A 3m north-south and 2.8m east-west façade modulus frame is set, so that the façade division and staggered position are strictly controlled by this frame to form a top and bottom correspondence. The frame is then covered with 1/4 width perforated panels with gradual texture, which are gradually peeled off to the corner through-high space. A series of control measures achieve a sense of precision and purity of the building form, and at the same time, the modal control is also implemented in the landscape, equipment and other aspects, forming a unified order.
▼立面模数化框架,Façade modulus frame© 建筑译者·姚力
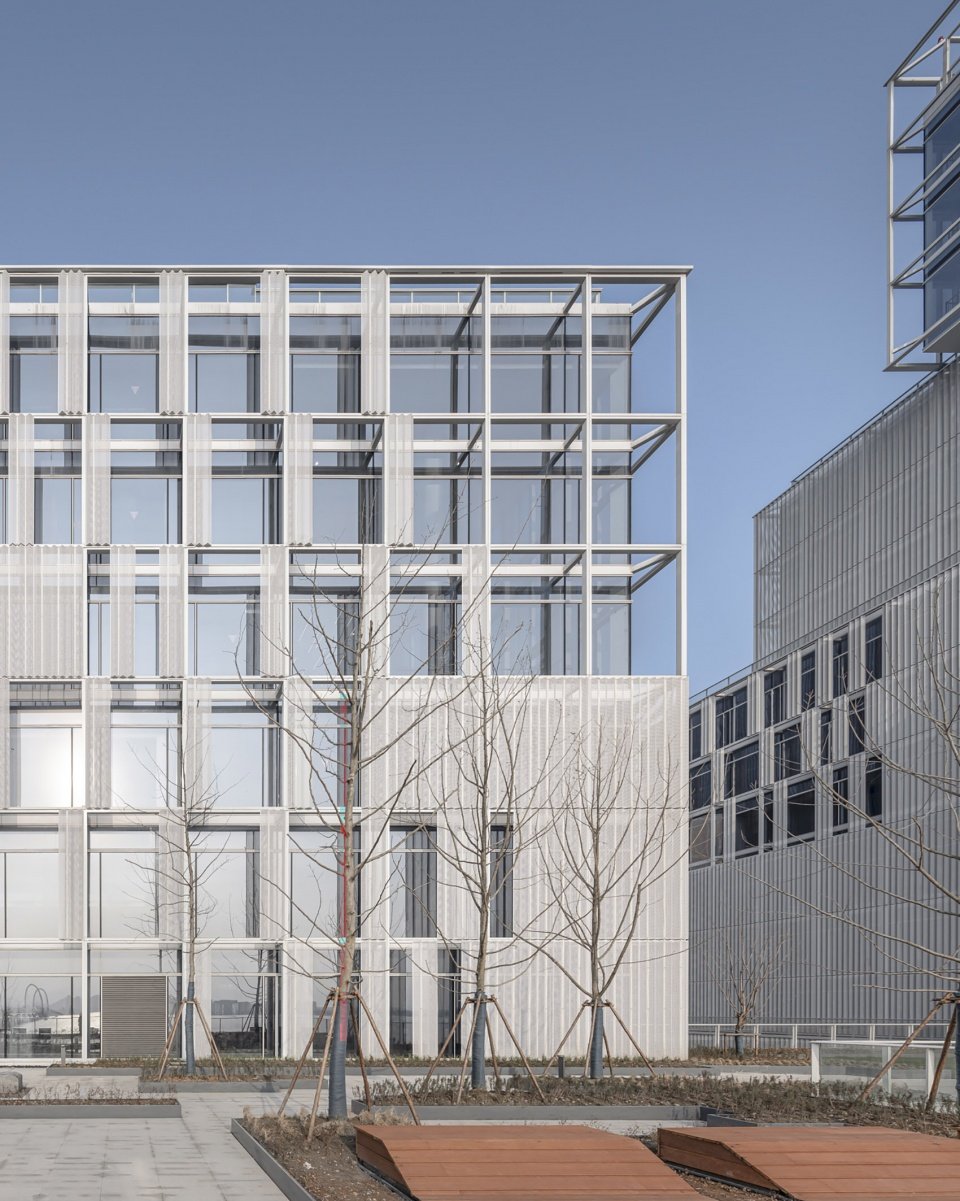
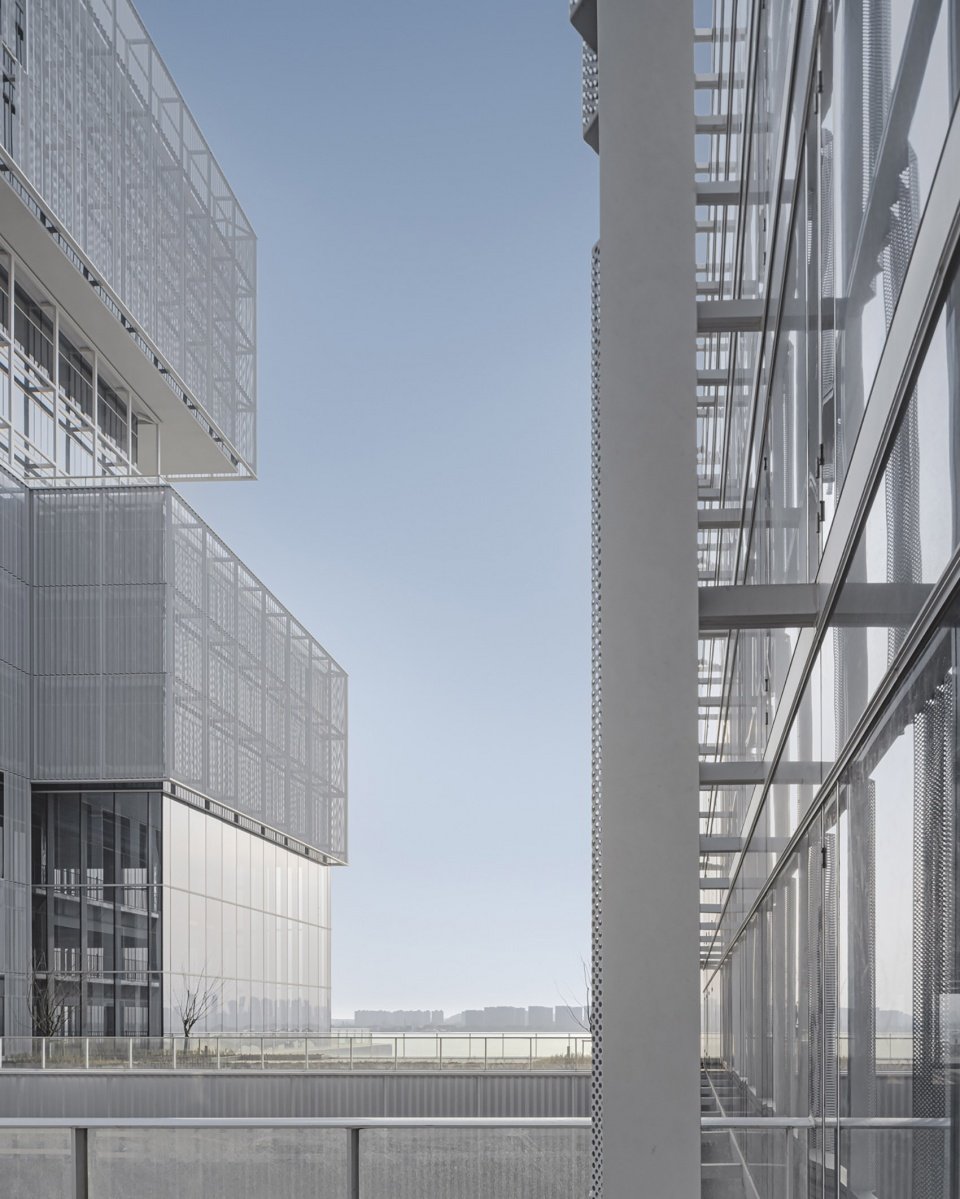
03. 结语
Conclusion
智慧新天地创新中心在设计师追求精巧、偏执于精致的坚持下最终得以呈现。它代表了高新企业办公的前沿面貌,也表达了我们对新一代城市空间的思考。作为可持续、创新和面向未来工作场所的典范,期冀它成为滨江高新区高质量发展的一个缩影,形成沿江区域自然和科技和谐共存的办公花园。
The Smart New World Innovation Center was finally presented under the insistence of the designer’s pursuit of refinement and paranoia about delicacy. It represents the cutting-edge face of high-tech corporate offices and expresses our thinking about the new generation of urban space. As a model of sustainable, innovative and future-oriented workplace, we expect it to become a microcosm of the high-quality development of the Riverside Hi-tech Zone, forming an office garden where nature and technology coexist harmoniously along the river area.
▼西北面小鸟瞰,View from northwest© 建筑译者·姚力
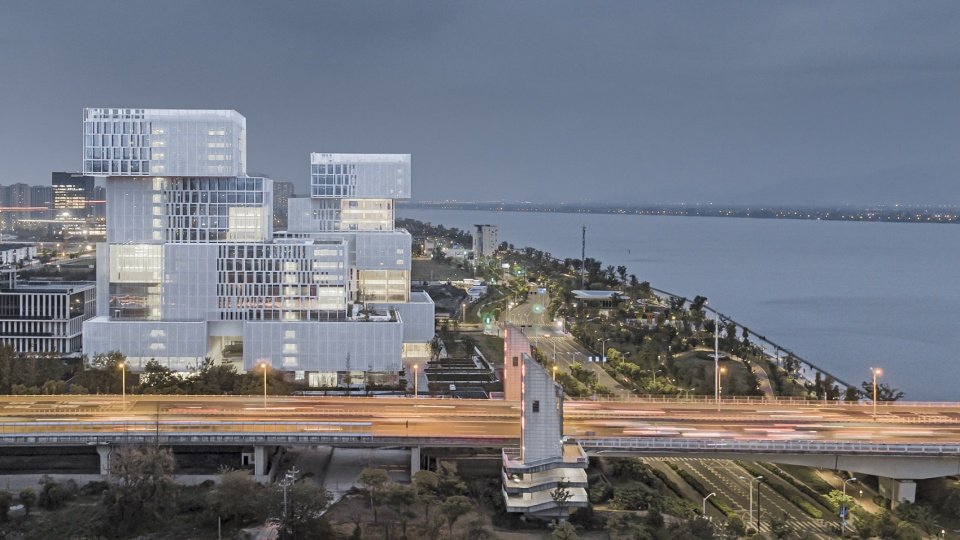
▼总平面图,Master plan© gad
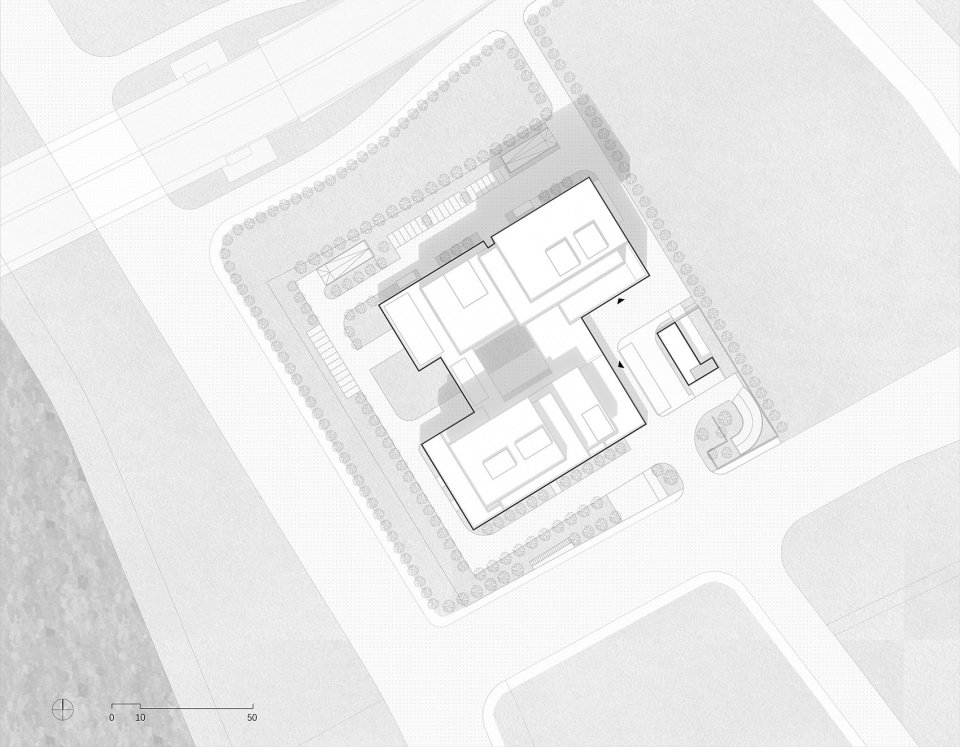
▼一层平面图,Plan 1F© gad
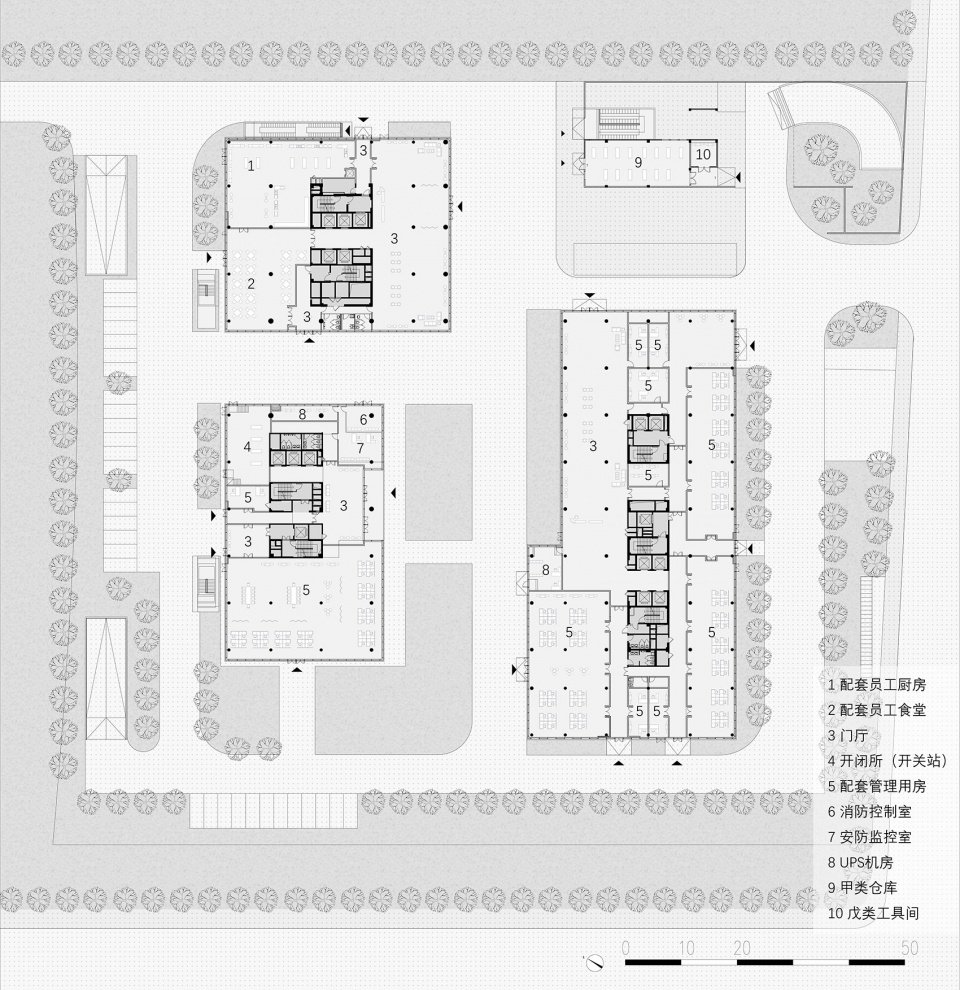
▼标准层平面,Typical floor plan© gad
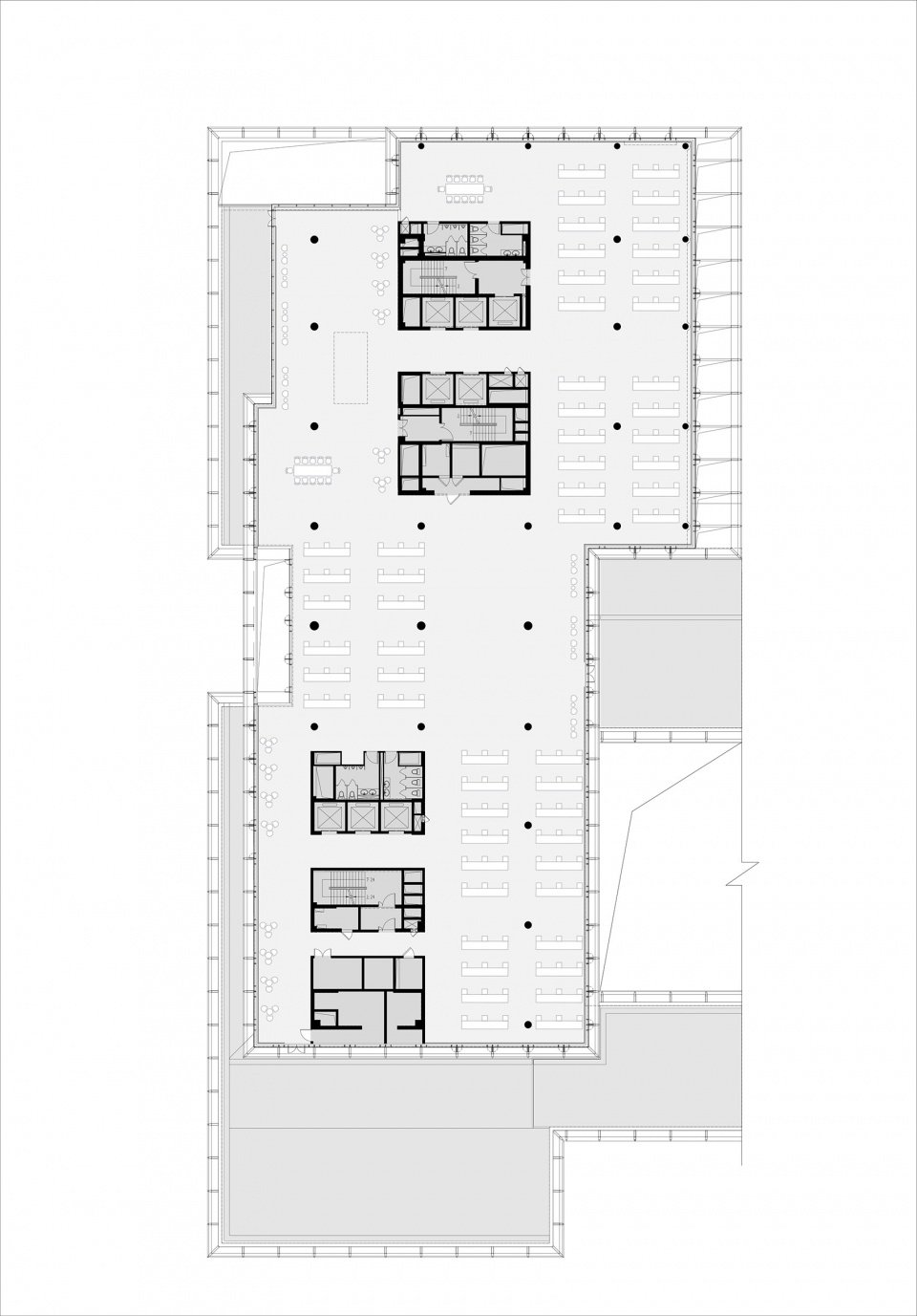
▼立面图1,Elevation 1© gad
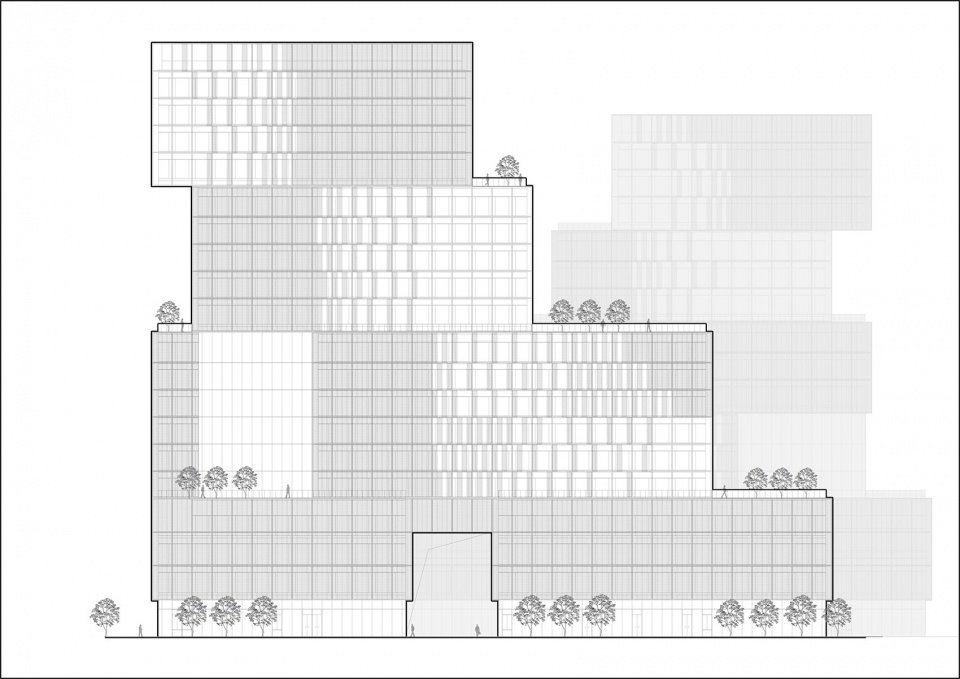
▼立面图2,Elevation 2© gad
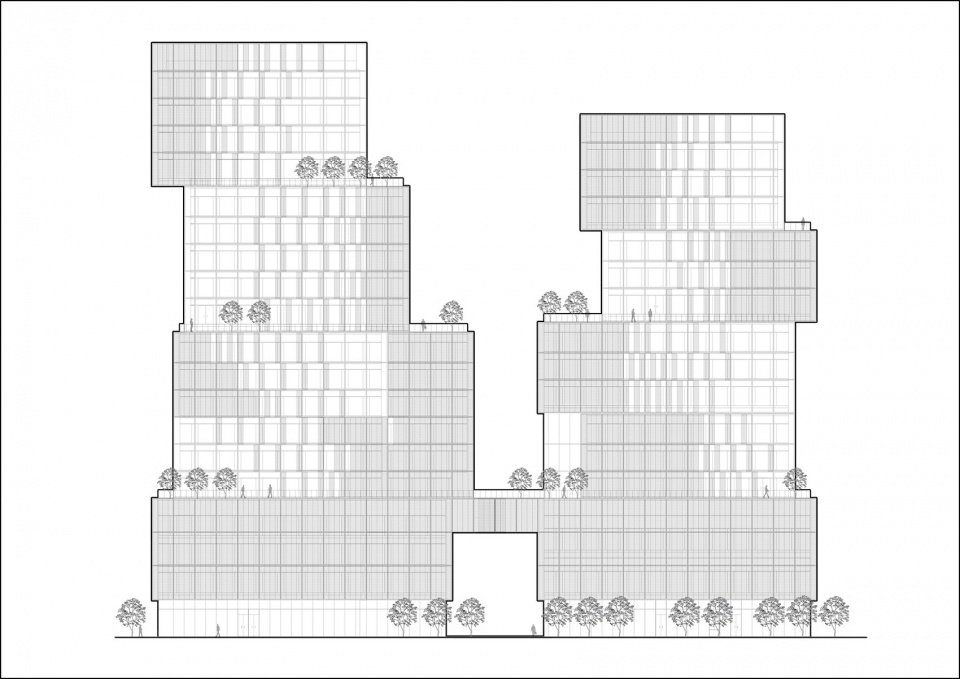
▼立面图3,Elevation 3© gad
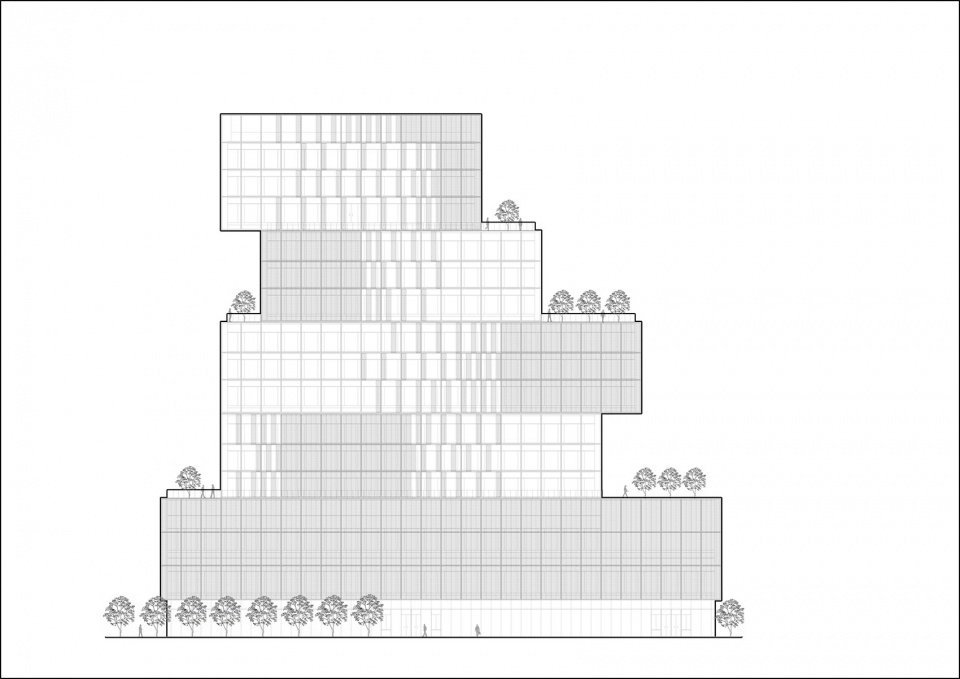
▼立面图4,Elevation 4© gad

▼剖面图1,Section 1© gad
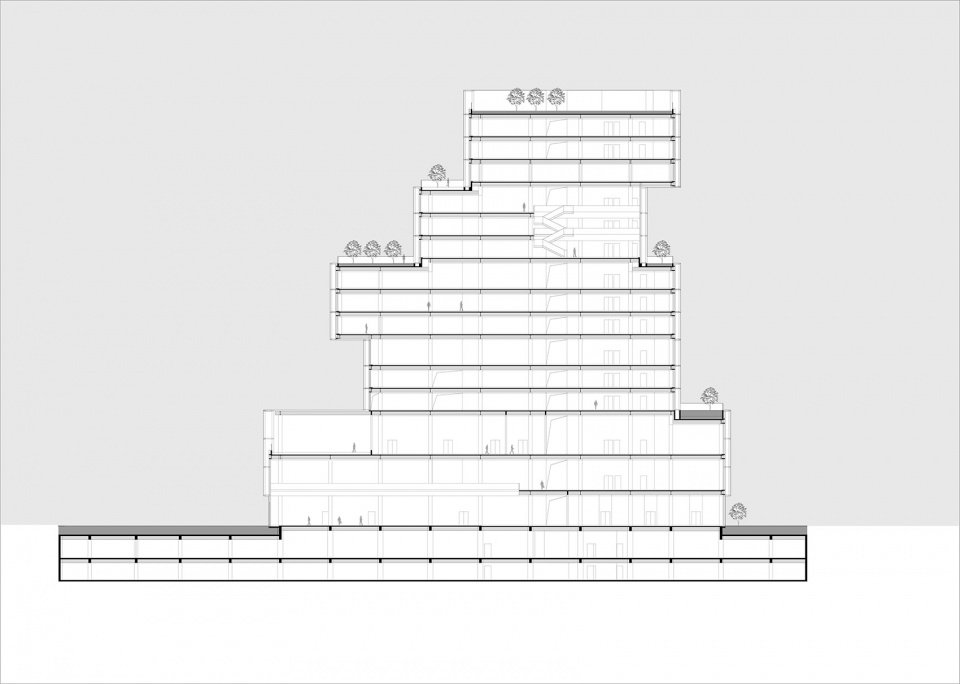
▼剖面图2,Section 2© gad
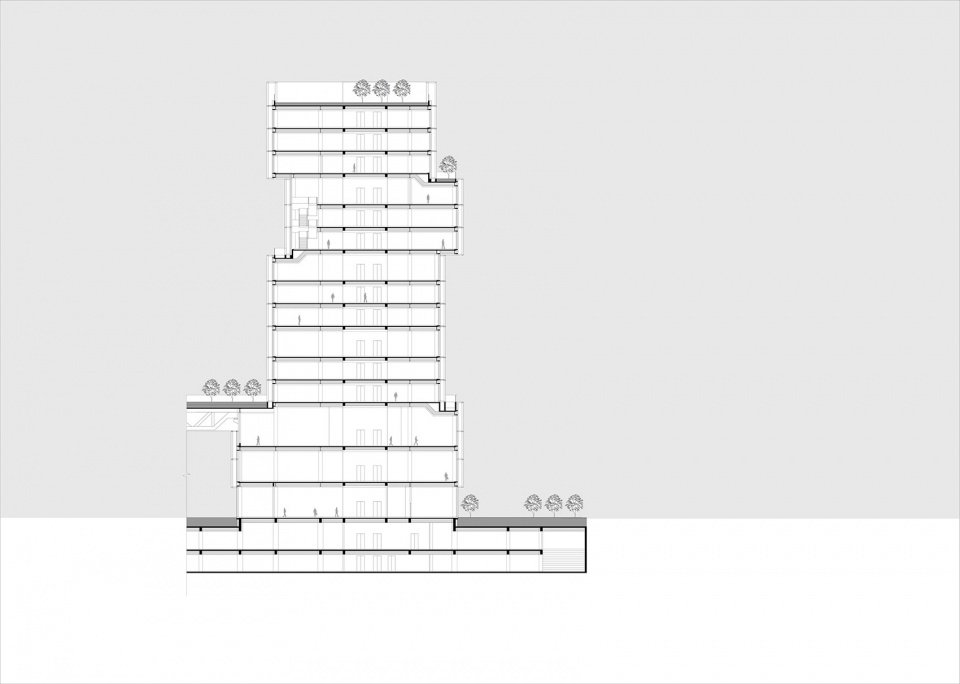
▼剖面图3,Section 3© gad
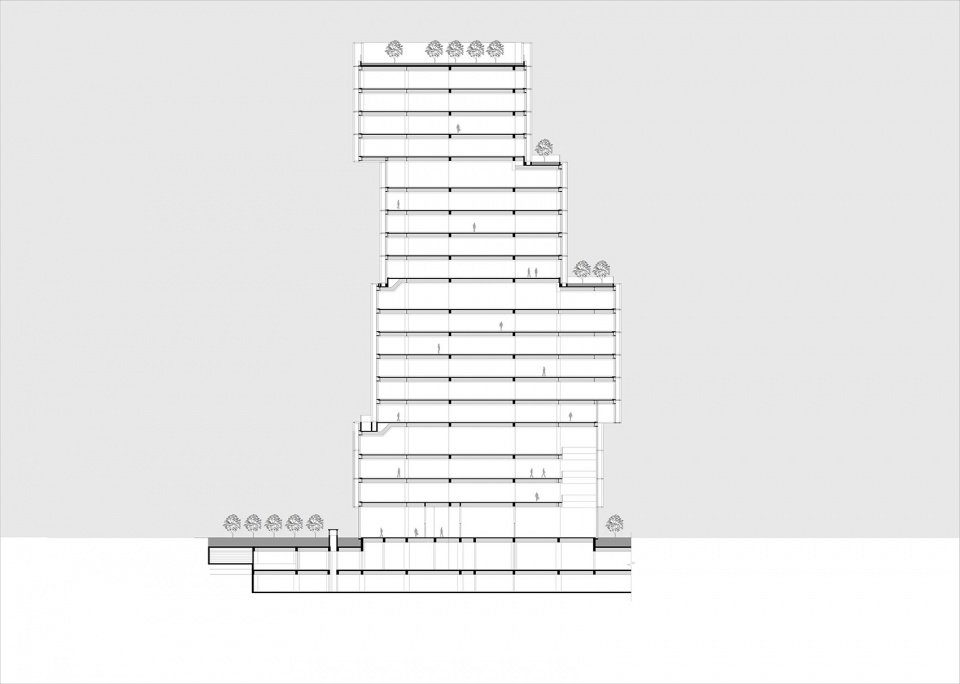
▼剖面图4,Section 4© gad
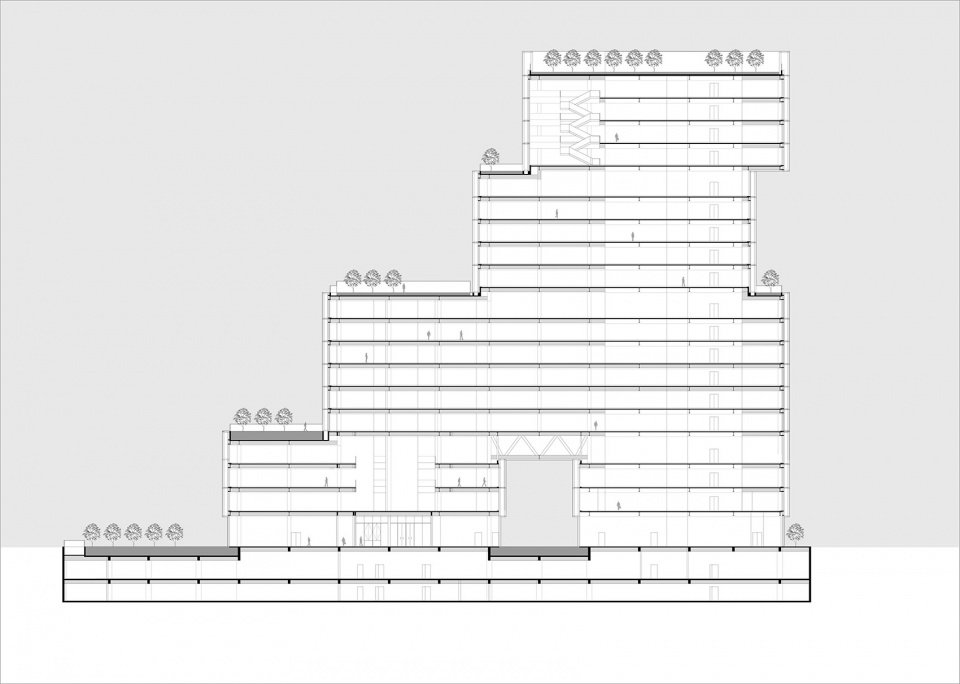
项目名称:智慧新天地创新中心
项目地点:浙江杭州
详细地址:滨江区坚塔路
设计时间:2017.08
建成时间:2023.06
用地面积:20002㎡
建筑面积:89891.8㎡
容积率:2.9
设计单位:gad杰地设计
施工图设计:gad杰地设计
景观:gad杰地设计
室内:典尚建筑装饰有限公司
业主:杭州高新金投控股集团有限公司
摄影:建筑译者姚力
材料:穿孔板/铝板-高士达;玻璃-信义
项目总监:张微
项目主创:程越
团队成员:郑一林 郭欣欣 孙骏 施懿媛 章静(建筑)、宋仁乾 钟舟能(结构)、张斌 胡挺(给排水)、李金牛(暖通)、卓祖航 余海洋(电气)、郭宇 周润 王丁丁(景观)
Project Name: Smart New World Innovation Center
Project Location: Hangzhou, Zhejiang
Detailed address: Jianta Road, Binjiang District
Design time: 2017.08
Completion date: 2023.06
Land area: 20002㎡
Building area: 89891.8㎡
Volume ratio: 2.9
Designed by: gad Design
Construction drawing design: gad Design
Landscape: gad Design
Interior: Dianshang Architectural Decoration Co.,Ltd.
Owner: Hangzhou High-Tech Investment Holding Group Co., LTD
Photography: Yao Li, architectural translator
Material:perforated plate /aluminum plate-goldstar ; glass-Xinyi Glass
Project Director: Zhang Wei
Project Chief Designer: Cheng Yue
Team members: Zheng Yilin, Guo Xinxin, Sun Jun, Shi Yiyuan Zhang Jing(Architecture), Song Renqian, Zhong Zhouneng (Structure), Zhang Bin, Hu Ting (Water Supply and Drainage), Li Jinniu (HVAC), Zhuo Zuhang, Yu Haiyang (Electrical), Guo Yu, Zhou Run, Wang Dingding (Landscape)
More:gad。更多关于他们:gad on gooood


