随着阿姆斯特丹市中心Booking.com缤客城市园区的建成,这家荷兰旅游平台的6,500名员工在十余年来首次实现了在同一栋大楼里办公。此前,他们的员工分散在城市各地,今天Booking.com缤客为这一领先的城市园区举行盛大的开幕仪式,庆祝员工们的团聚。
▼视频,Video
With the completion of the Booking.com City Campus in the heart of Amsterdam, all 6,500 employees of the Dutch travel platform can now work in the same building for the first time in more than a decade. Previously spread out among numerous locations dotted all around the city, today Booking.com celebrated their coming together with the Grand Opening of their new state of the art City Campus.
▼项目概览,Overall view © Hufton+Crow
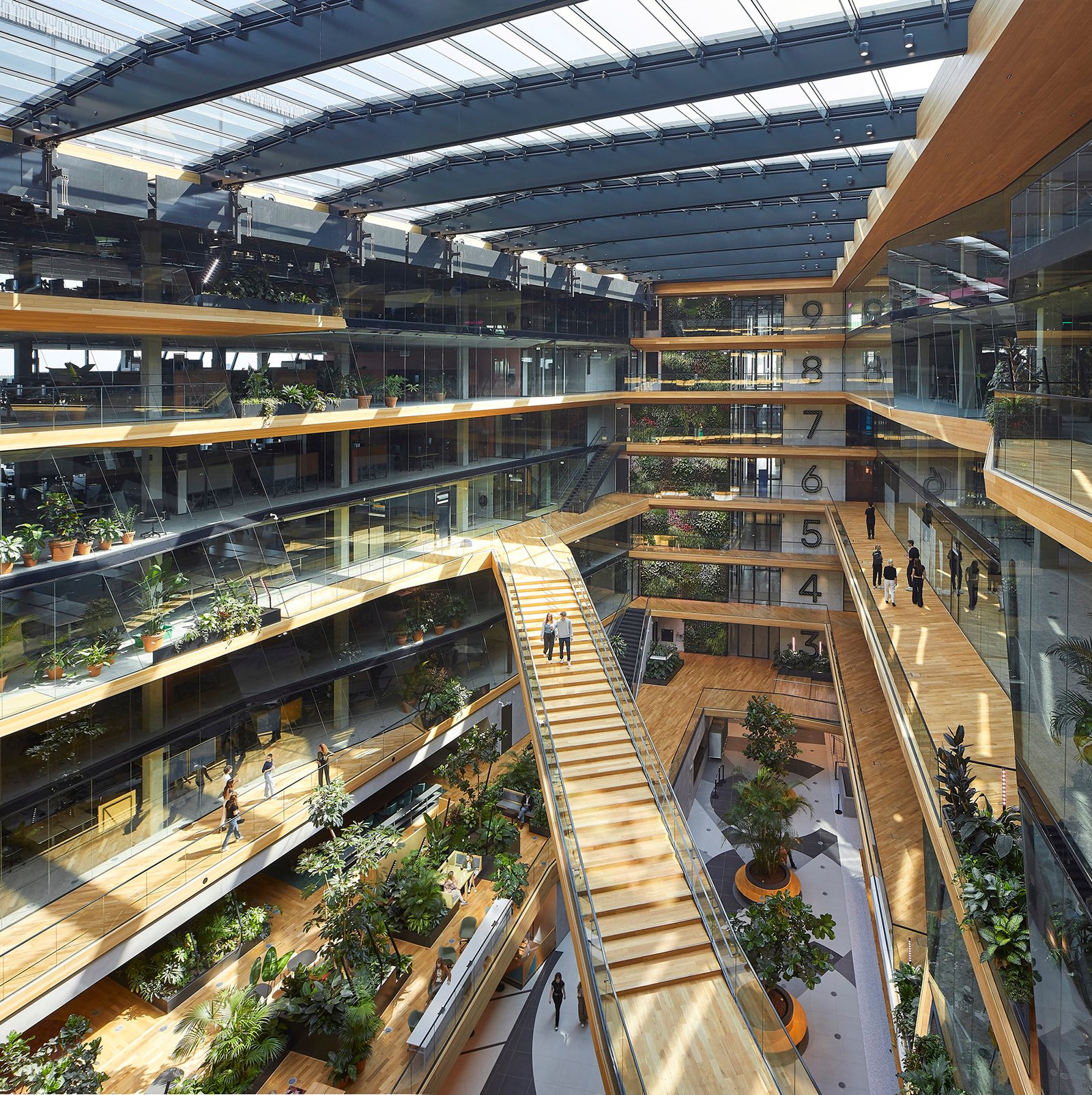
主园区建筑连同毗邻的住宅由UNStudio设计。 UNStudio与Booking.com缤客团队密切合作,旨在为Booking.com缤客员工创造最佳的当代办公环境,实现城市的健康、可持续发展。作为首席室内建筑师,HofmanDujardin创造并协调了室内装修总体规划,其中整合了多家国际设计公司的设计成果。
Alongside the adjoining residential component, the main campus building was designed by UNStudio, who worked in close collaboration with BPD and the Booking.com team to create the best possible contemporary work environment for Booking.com’s employees, as well as the most healthy and sustainable urban development possible. As the Lead Interior Architect, HofmanDujardin created and coordinated the interior fit out masterplan that combines the work of multiple international design firms.
▼建筑外观,Exterior view© Hufton+Crow
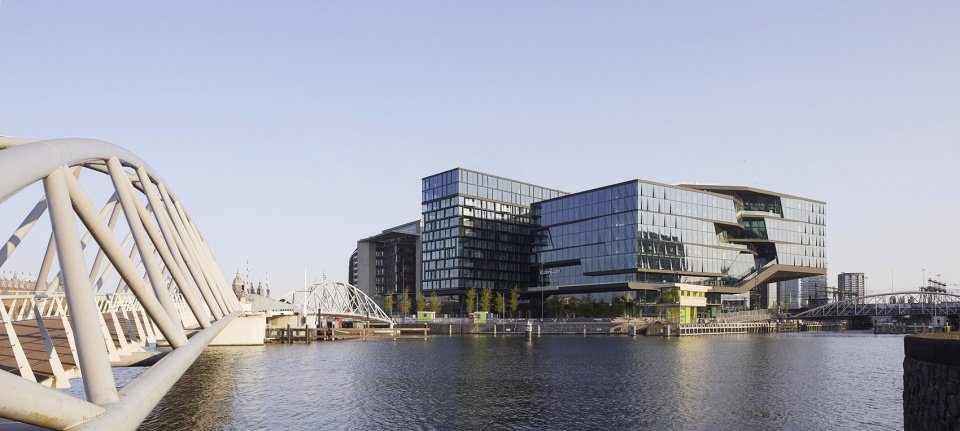
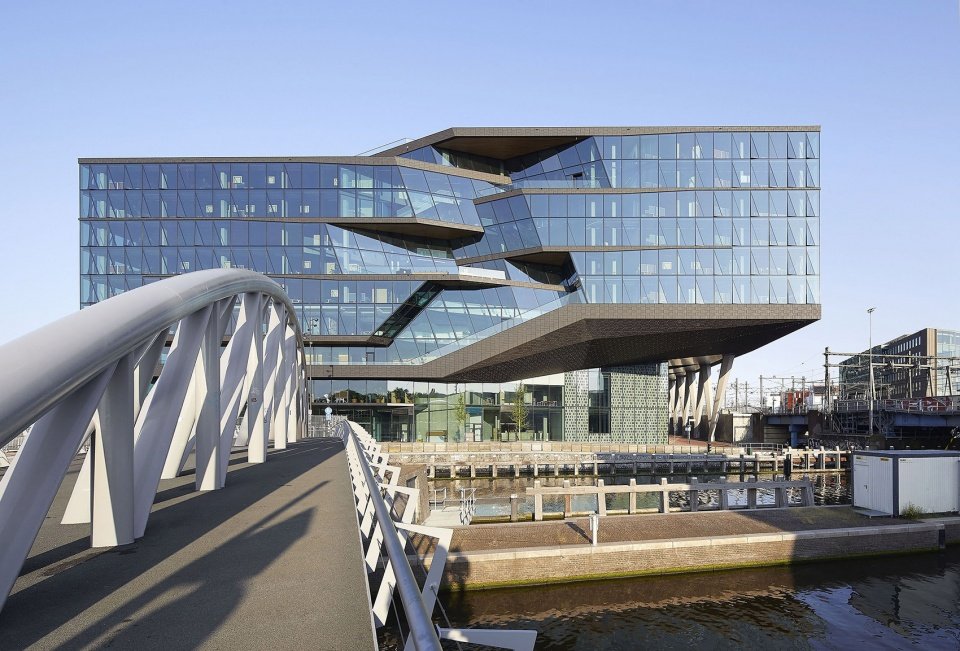
今天的庆祝活动是在Booking.com缤客全体员工分阶段搬入大楼完成后举行的。鉴于自疫情以来,用户需求和办公习惯发生了360度的巨变,所以Booking在这次精心策划、循序渐进的全新安置中观察并听取了员工的反馈。正如UNStudio在项目设计之处就密切关注Booking的需求和目标,并为其全新的城市园区创造了灵活的设计。
UNStudio也在项目最后的阶段密切协作,协助优化设计,以适应后疫情时代用户需求的多样变化。
Today’s celebrations follow a phased move of the full Booking.com workforce into the building. Given that user-needs and working habits have shifted in various ways since the pandemic, Booking.com observed and listened to feedback from their employees during this carefully orchestrated, step-by-step rehousing.
Just as UNStudio paid close attention to the needs and objectives of Booking.com from the outset and created a flexible design for their new City Campus, the practice also collaborated closely in the final phase to assist with design improvements to accommodate any identified shifts in post-pandemic user needs.
▼建筑外观近景,Exterior view© Hufton+Crow
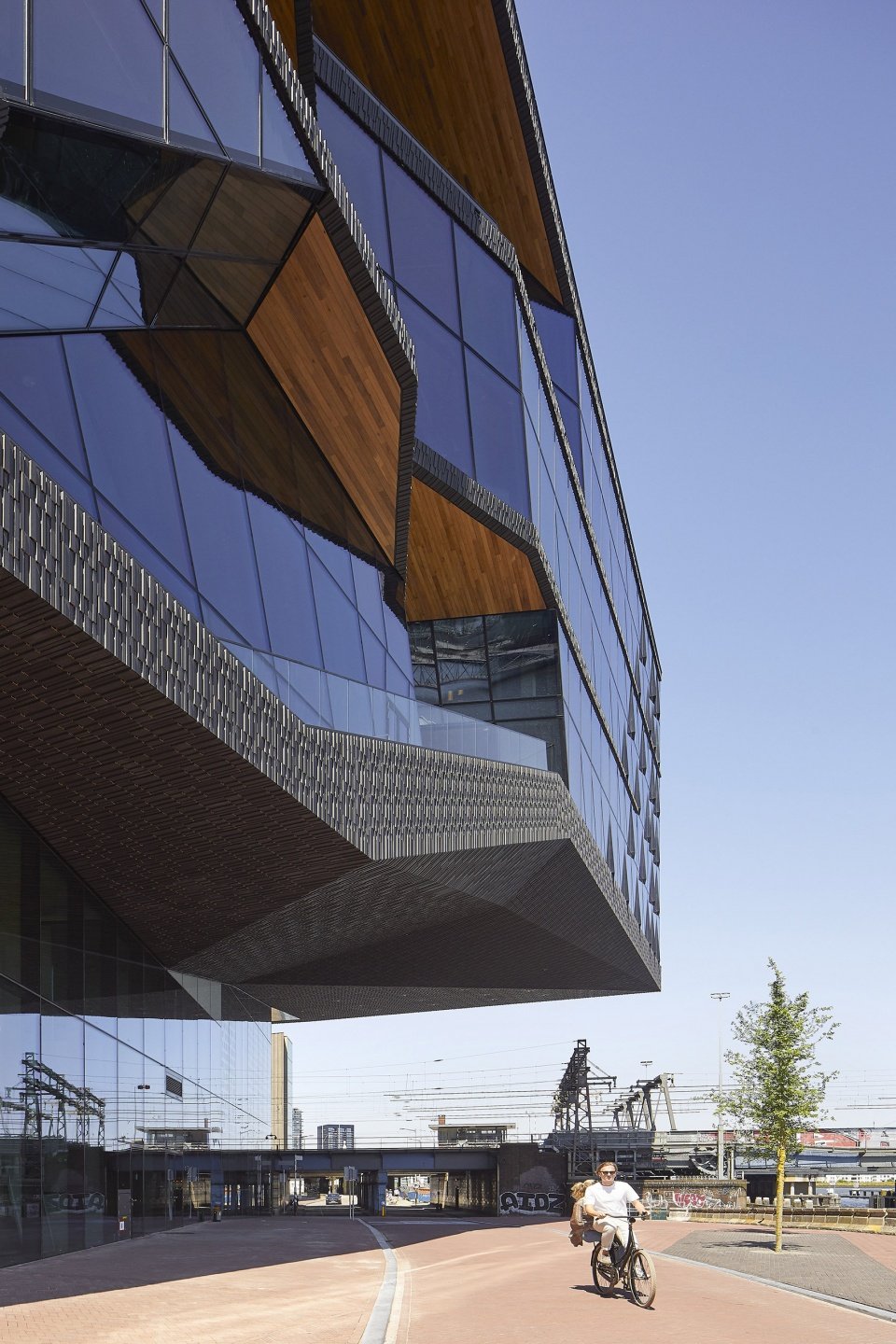
▼建筑立面,Facade© Hufton+Crow
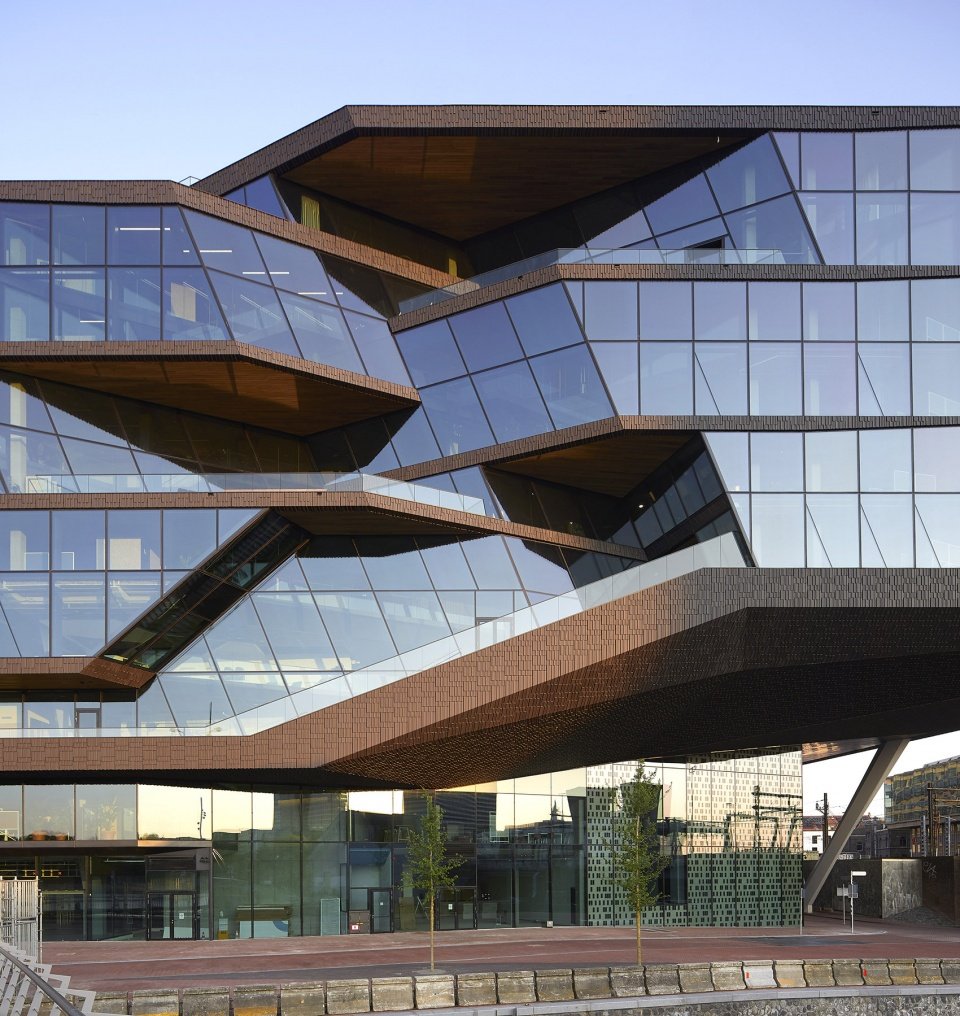
6.5万平方米园区建筑设计和室内设计的核心是“连接”:打造健康的、可持续的、具有包容性的建筑,鼓励多样性,促进Booking员工、访客、居民以及在阿姆斯特丹市中心Oosterdokseiland居住、工作或参观的人们之间的偶遇。
Both the architecture and the interiors of the 65.000 m2 campus are primarily designed to ‘connect’: to create a healthy and sustainable architecture of inclusion that supports diversity and stimulates serendipitous encounters among Booking.com employees, visitors, residents and the wide array of people who live, work or visit the Oosterdokseiland in the centre of Amsterdam.
▼室内大阳台,Balcony© Matthijs van Roon
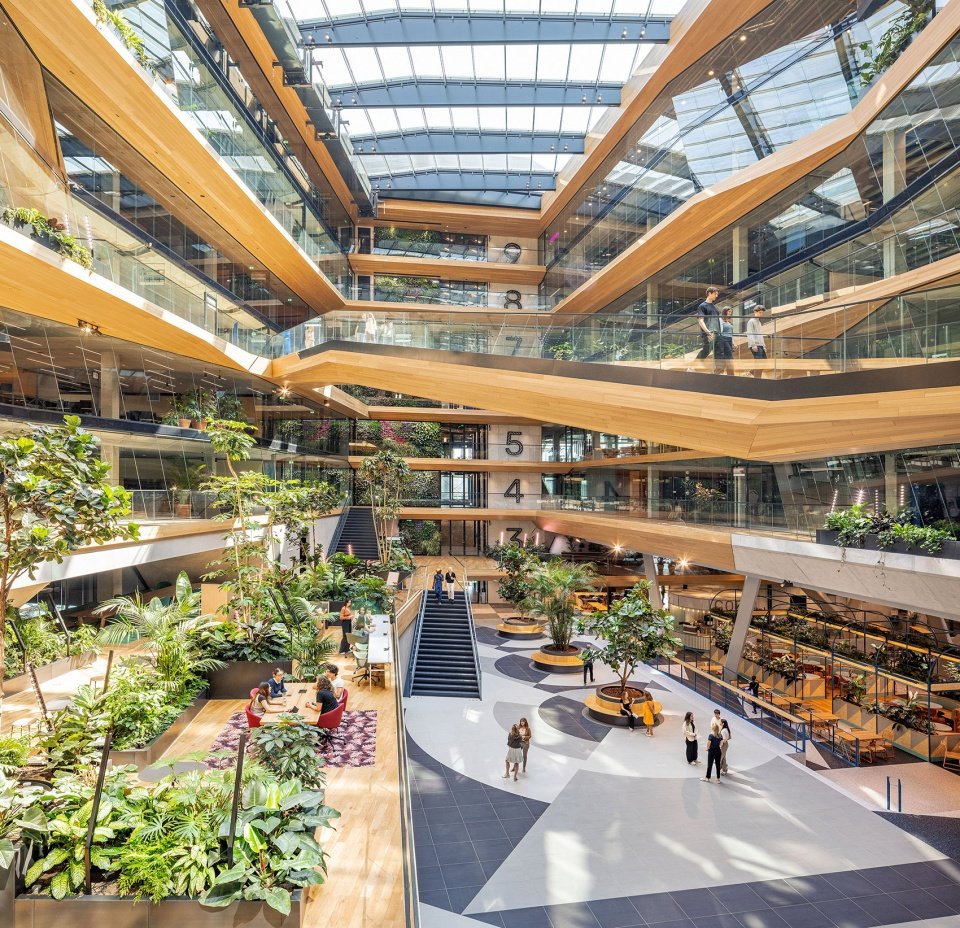
Booking.com缤客城市园区建筑设计
The architecture of the Booking.com City Campus
2015年,Booking.com缤客与BPD(Bouwfonds 房地产开发公司)共同选定UNStudio负责设计其位于阿姆斯特丹市中心的新园区。在规划项目蓝图时,这些建筑的目标就基于创造一个健康社区的理念,旨在使得员工聚集,同时吸引来自全球各地的人才。
In 2015, Booking.com, together with BPD (Bouwfonds Property Development), selected UNStudio to design their new campus in the centre of Amsterdam. From the outset, the goal for the buildings was to create a healthy community; to bring employees together and to attract new talent from across the globe.
▼设计理念,Concept©UNStudio
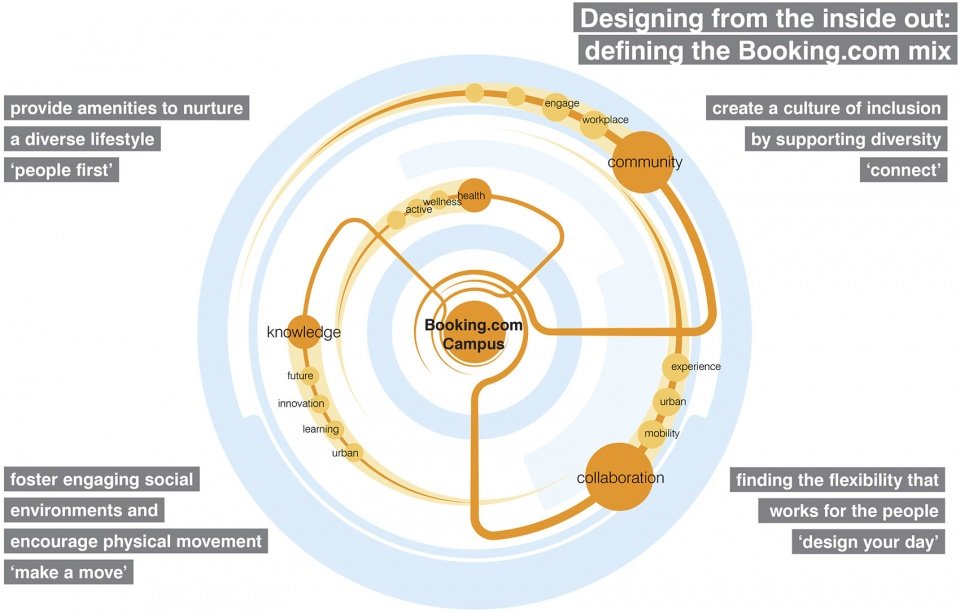
Booking.com缤客希望他们的总部大楼能够展现其在科技领域的领先地位,因此考虑这座建筑应是吸引和留住行业顶尖青年人才的一个重要工具。这个目标是设计的出发点。在研究阶段,我们参观了其他取得成就的科技公司大楼。然而,Booking.com缤客希望其办公大楼能够为员工提供真正无与伦比的体验。为此,我们需要设计一个全新、非凡且独特的概念。
Booking.com was keen for their headquarters to be a reflection of their leading position in the tech world and therefore considered the building to be an important tool in attracting and retaining top young talent from the industry. This goal served as the starting point for the design. During the research phase, visits were made to other successful tech company buildings. However, Booking.com wanted their building to provide a truly unparalleled experience for their employees, so a completely new, out-of-the-box and unique concept was required.
▼剖面效果图,Perspective – section© UNStudio
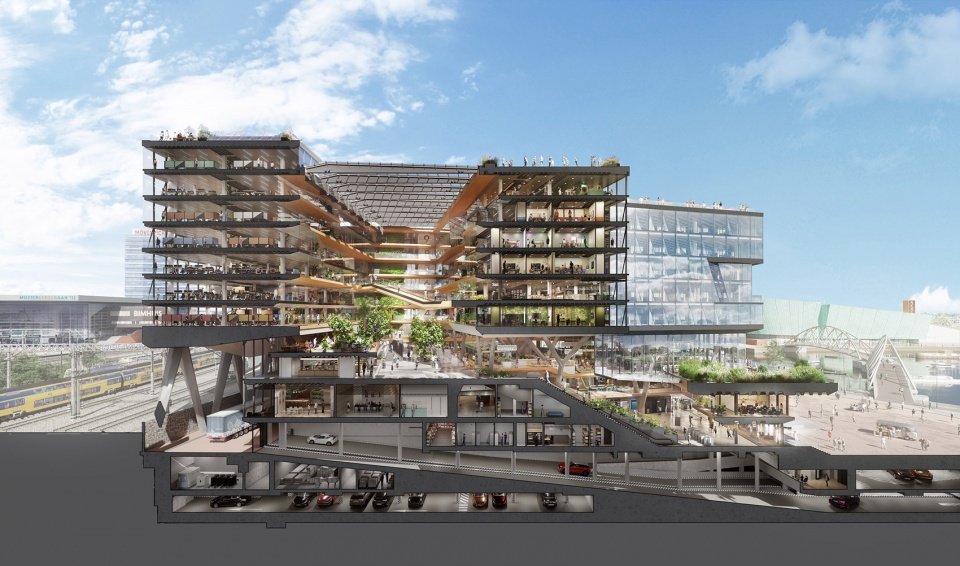
▼室内阳台,Interior balcony© Hufton+Crow
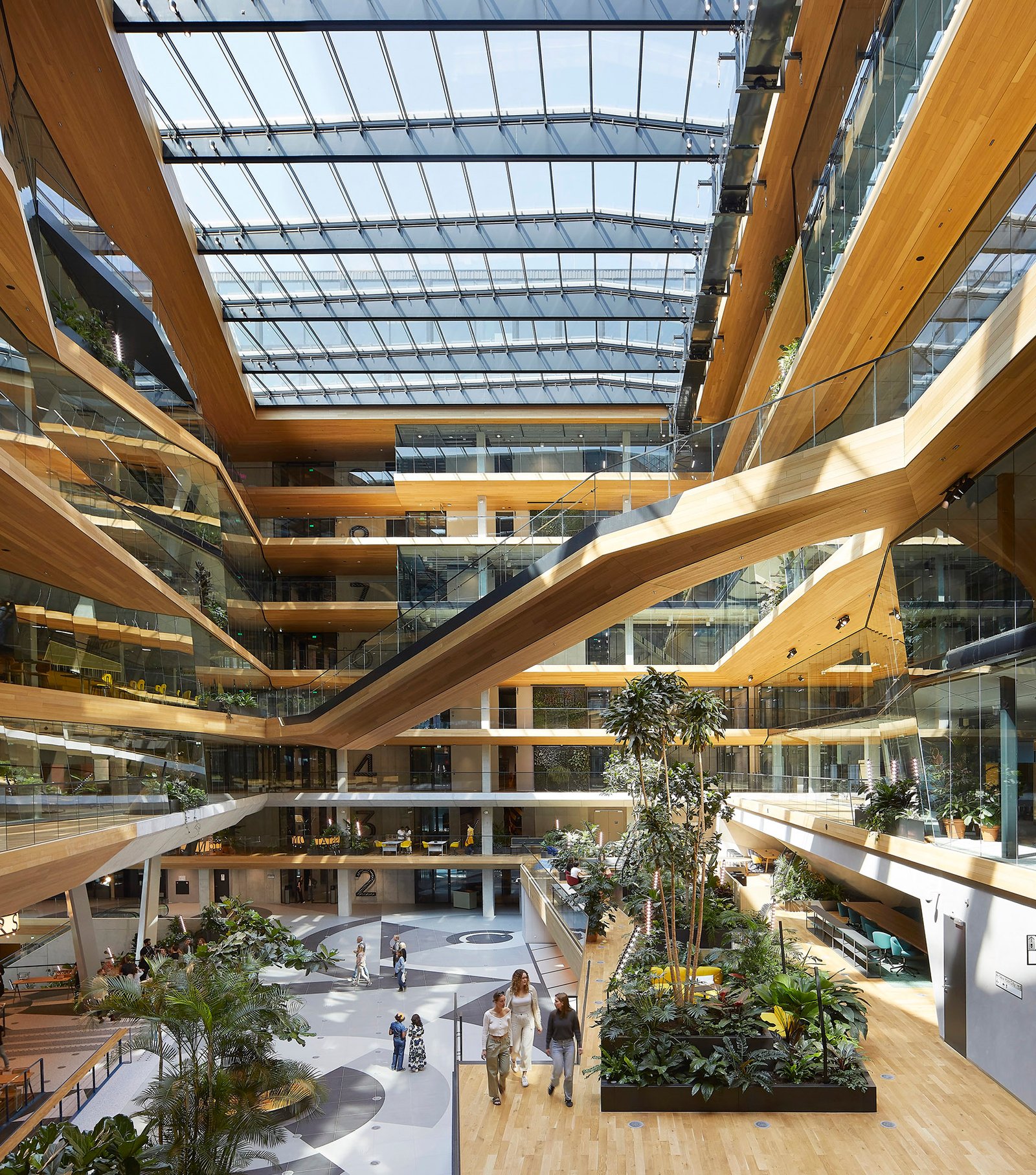
▼大厅空间,Lobby© Hufton+Crow
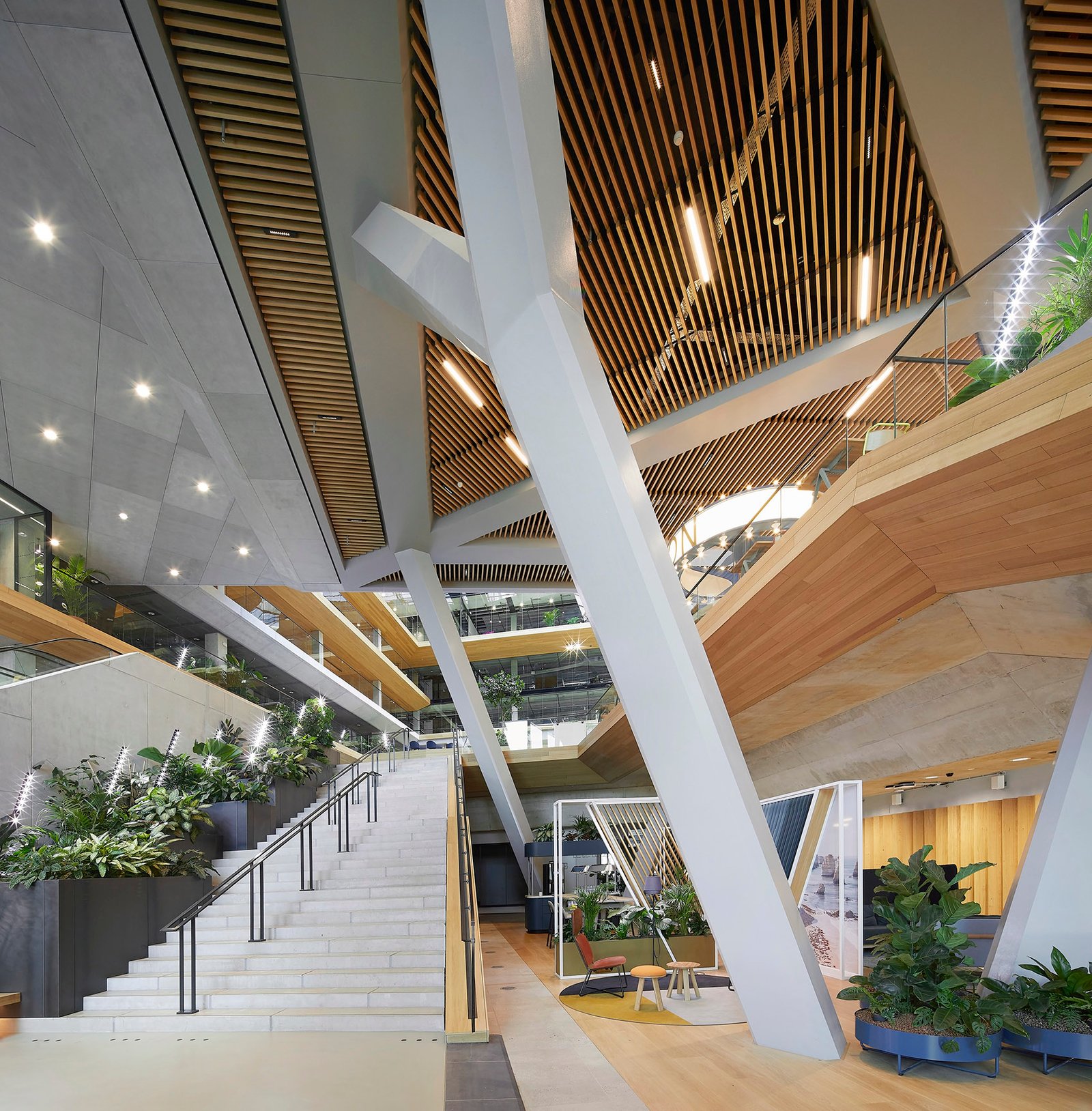
▼设计示意,Diagram©UNStudio
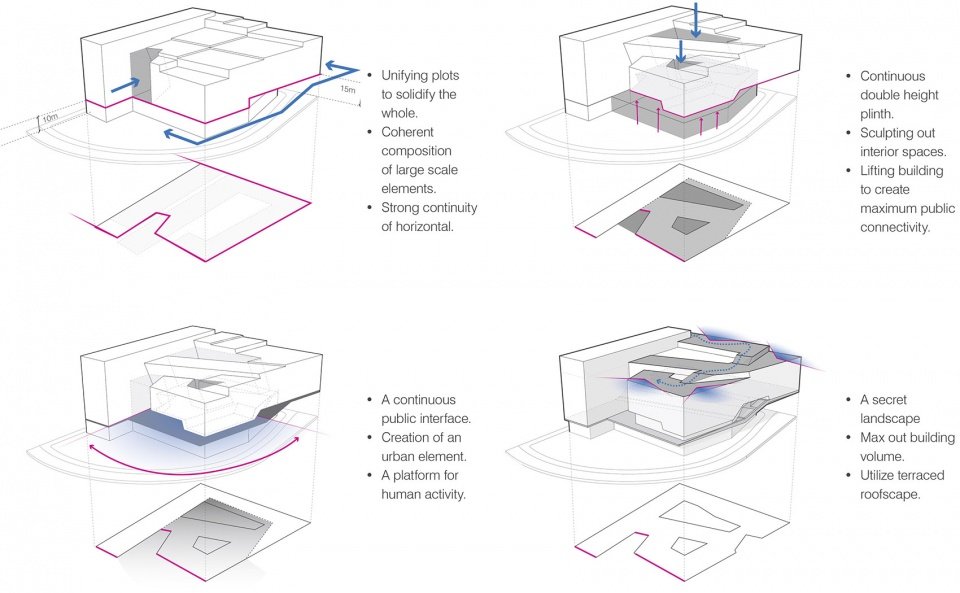
建筑的城市界面创造了一个不同体量的集合,并沿着内部特殊配套功能区域相互交织。这种交织的姿态恰巧形成了室内和室外的露台,并且为社交区域创造了双层高空间。
The urban organisation of the building creates an assembly of volumes that weave into each other along the areas where the internal special amenity programme is positioned. This weaving gesture, in turn, creates the opportunity for interior and exterior balconies, alongside double height spaces within the social areas.
▼中央大楼梯,Central staircase© Hufton+Crow
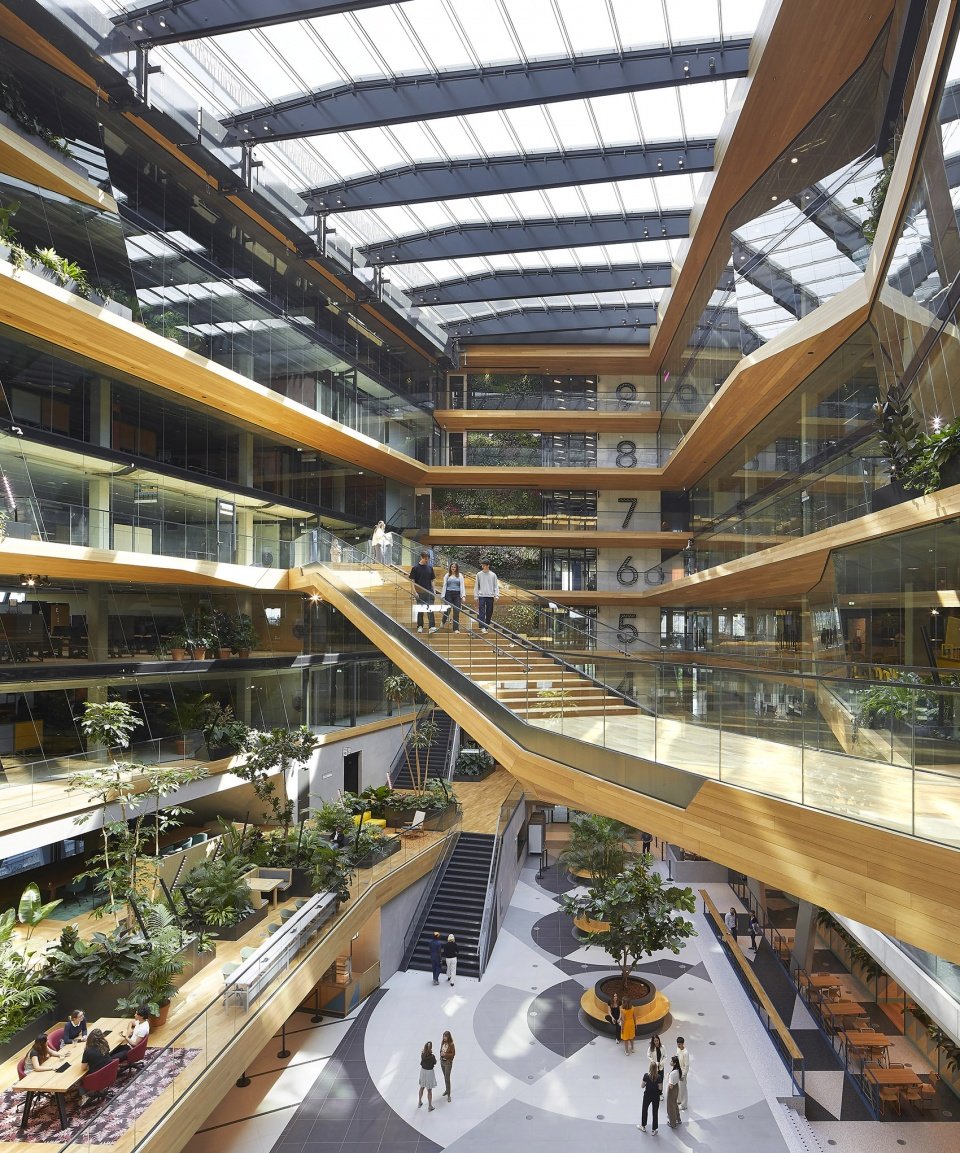
▼垂直绿墙,The green wall© Hufton+Crow
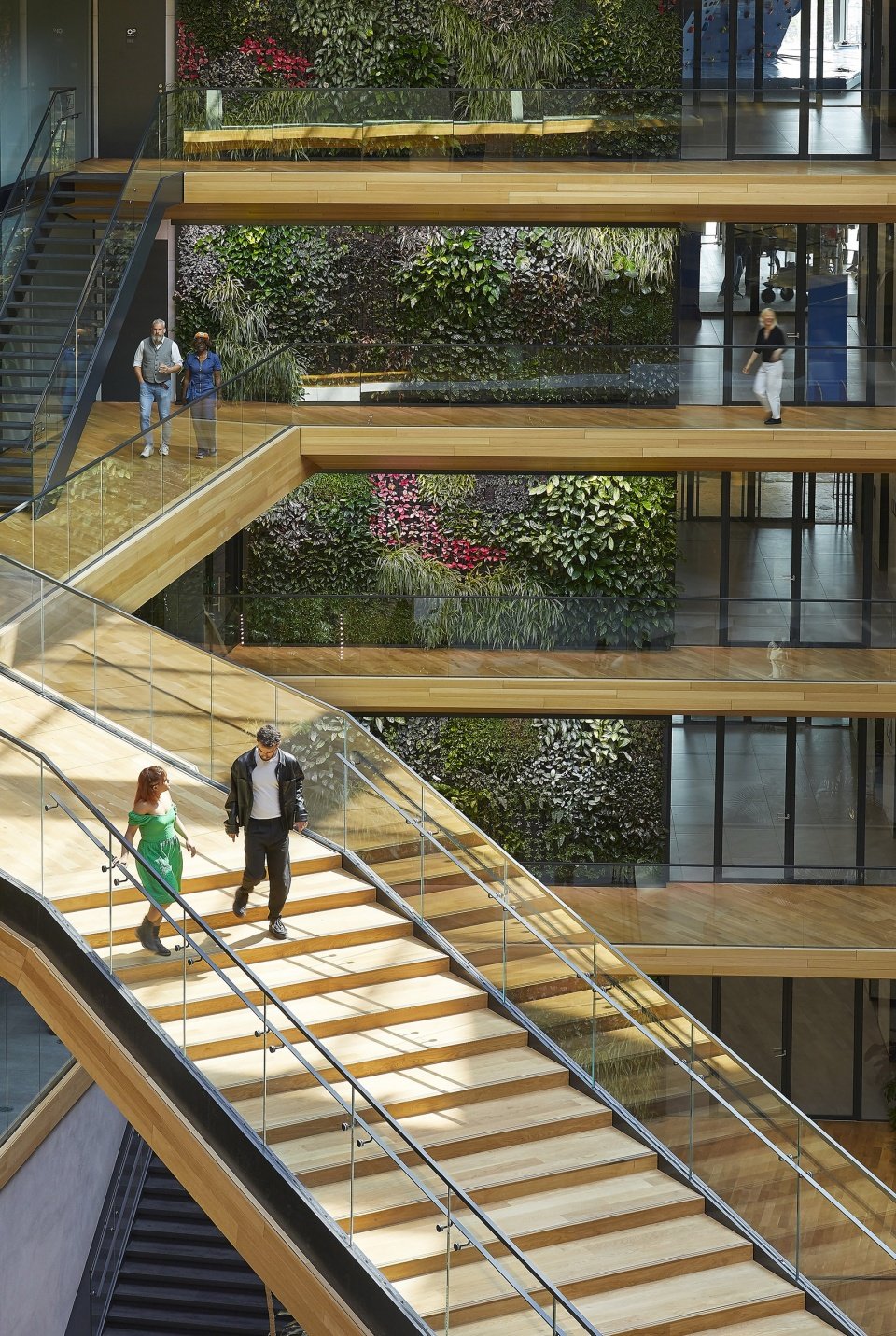
为Booking.com缤客的员工创造一个满足社交和身心健康的办公环境,也是设计之初的一个关键目标。
大楼的建筑设计旨在创造极具吸引力的环境,通过在所有楼层(包括屋顶)设置楼梯、连桥和廊道,从而鼓励员工移动。甚至疏散楼梯也成为了概念设计的一部分。这是因为这些楼梯在靠近中庭的一侧安装了玻璃,不仅鼓励日常使用,而且确保楼梯上良好的光线视野以及建筑其他空间的可视性。
Creating a work environment that is socially, physically and mentally healthy for Booking.com’s employees was also a key aim of the design from the outset.
Throughout the building, the architecture nudges employees to move by fostering engaging environments and by encouraging physical movement by use of stairs, bridges and galleries across all levels, including the rooftop. Even the emergency staircases become part of this concept, as untypically these are glazed along the atrium side, which not only encourages daily use, but also offers light views from the stairs and visibility from the other spaces in the building.
▼所有楼层都设置了楼梯、连桥和廊道,鼓励员工移动© Hufton+Crow
The architecture nudges encourage physical movement byuse of stairs, bridges and galleries across all levels
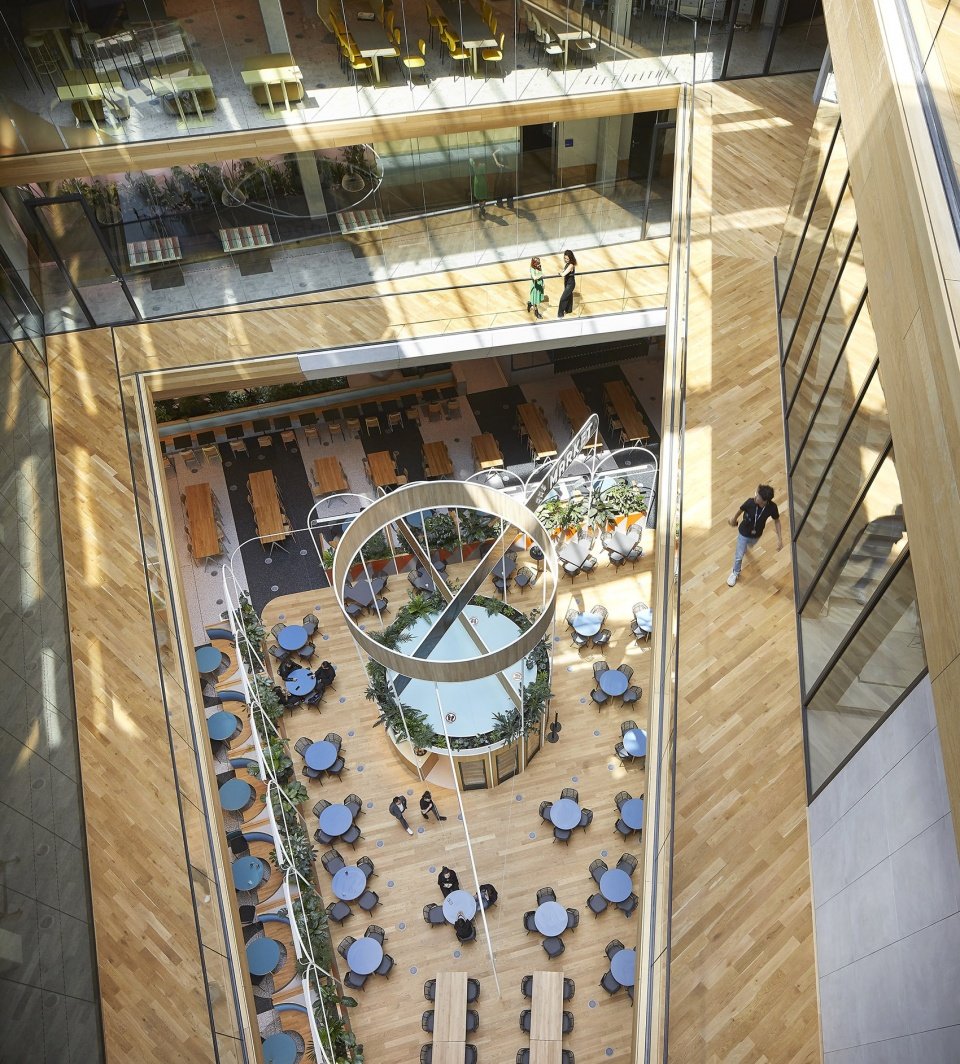
地板送风系统用于向周围用户提供新风,而辐射式天花板可以提供非常舒适的供暖和制冷。我们还特别注重办公空间和中庭的声学设计。此外,整个建筑不仅日光充足,而且高品质的人工照明和极低的眩光提高了视觉舒适度。
Under floor air distribution is used to provide fresh air in close proximity to the users, while radiant ceilings allow for very comfortable heating and cooling. Special attention has also been given to the acoustics in both the office spaces and the atria, while alongside the generous daylight throughout the building, high-quality artificial light with very low glare enhances visual comfort.
▼日光充足的阳台,Balcony with generous daylight© Matthijs van Roon
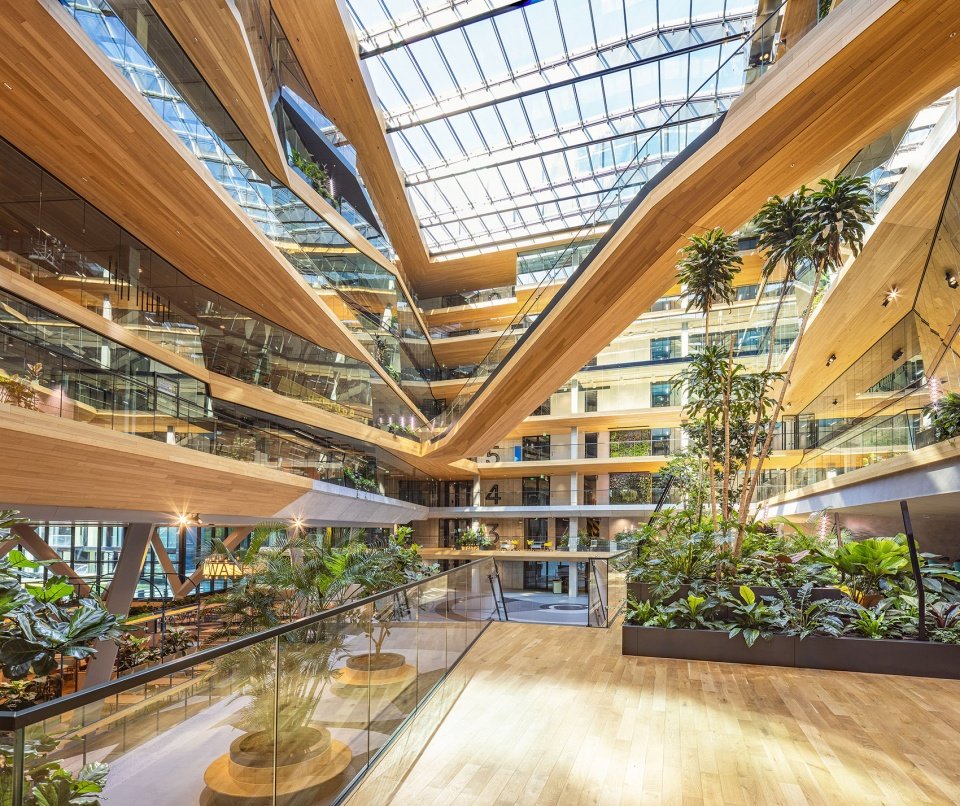
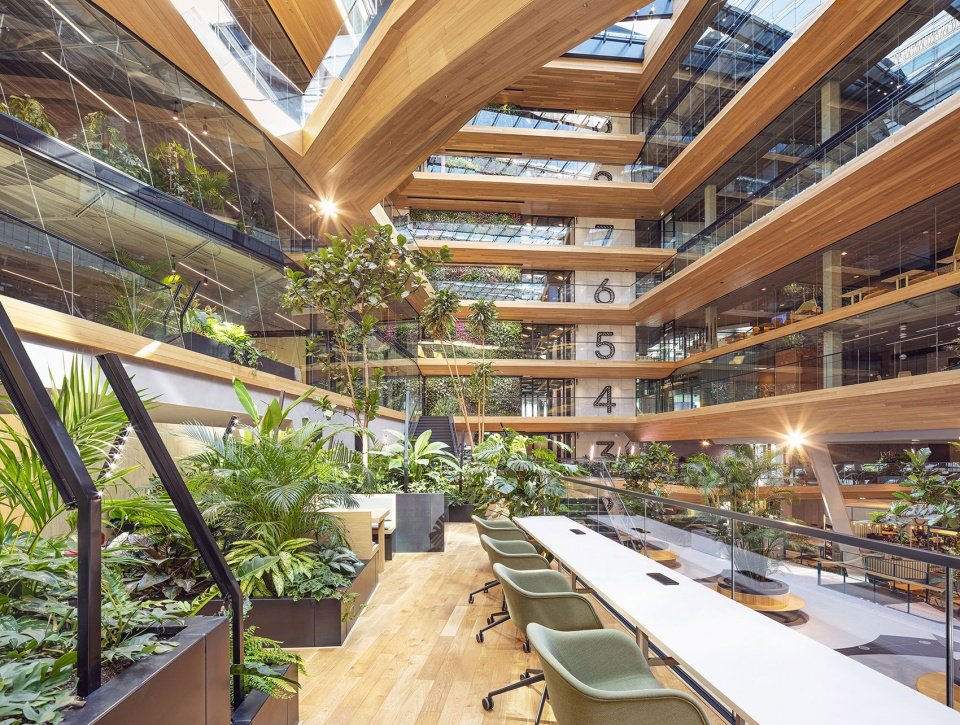
▼绿植环绕的社交空间,Social spaces embraced with greenery© Matthijs van Roon
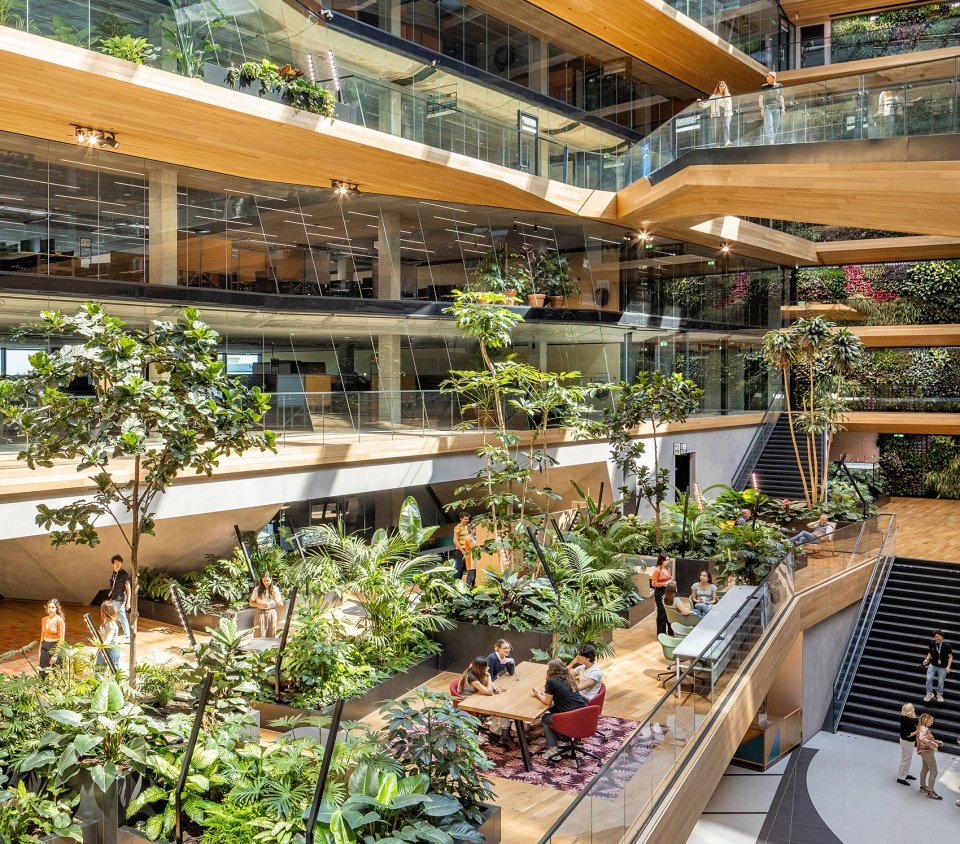
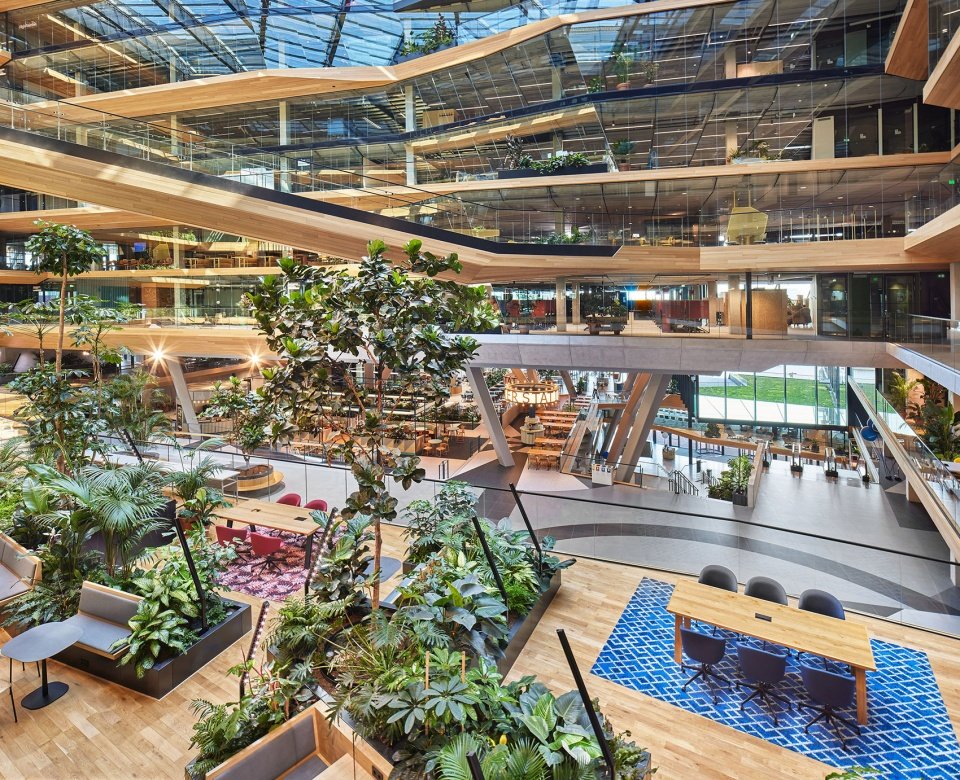
新园区还采用领先的可持续设计方案,并获得了BREEAM英国建筑性能评估系统优秀设计证书。此外,园区引入一个互联建筑管理系统,为所有员工以及运营人员提供一个无摩擦场所。
园区的总体设计体现了Booking.com缤客的功能性、通透性以及互联工作方式,打造一个一体化、极具灵活性的城市园区,展现我们未来工作、生活和沟通联系的方式。
The new campus is also state-of-the-art in terms of all sustainable solutions and achieved a BREEAM Excellent design certificate. In addition, a connected building management system is incorporated to enable a frictionless space for all employees and operations staff alike.
The overall design of the campus reflects the functional, transparent and connected way of working at Booking.com and creates an integrated, flexible urban campus that reflects how we will work, live and connect in the future.
▼入口区域,Entrance area© Matthijs van Roon
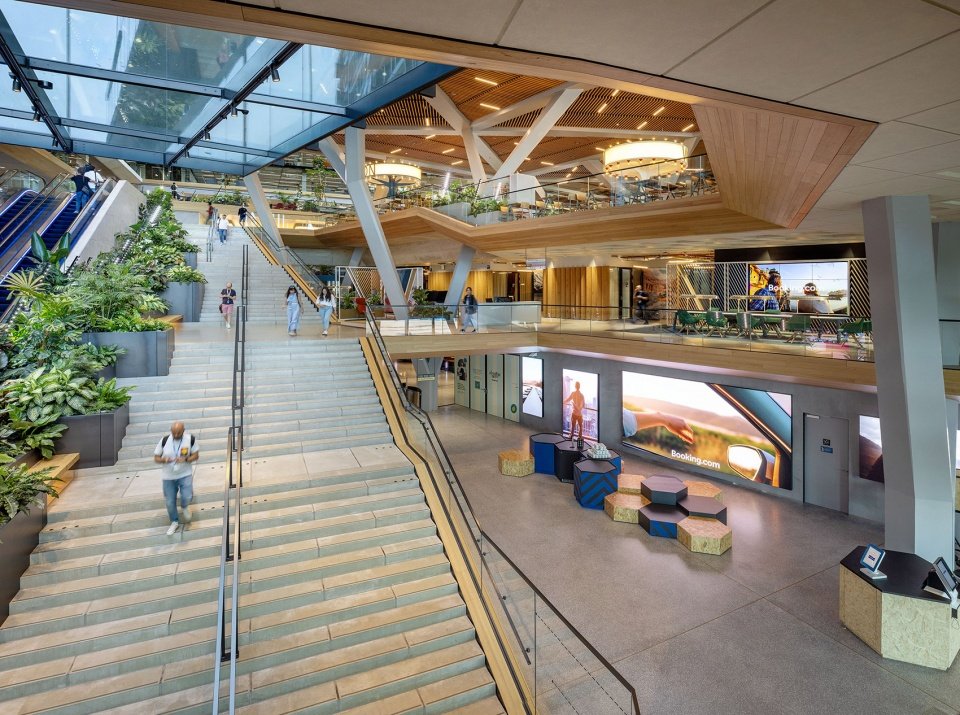
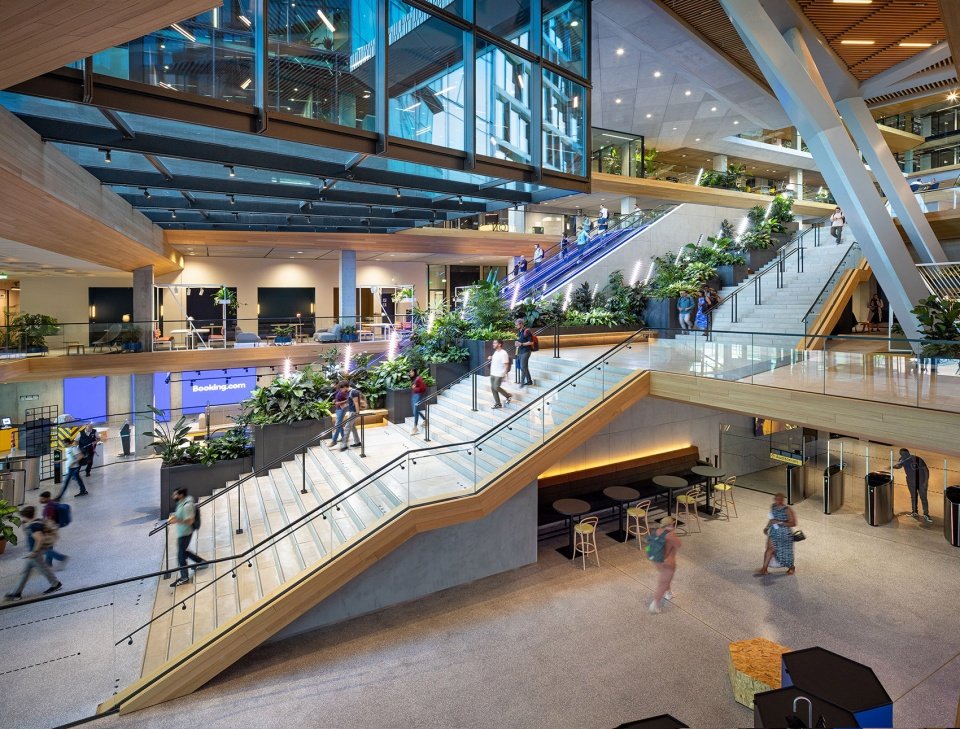
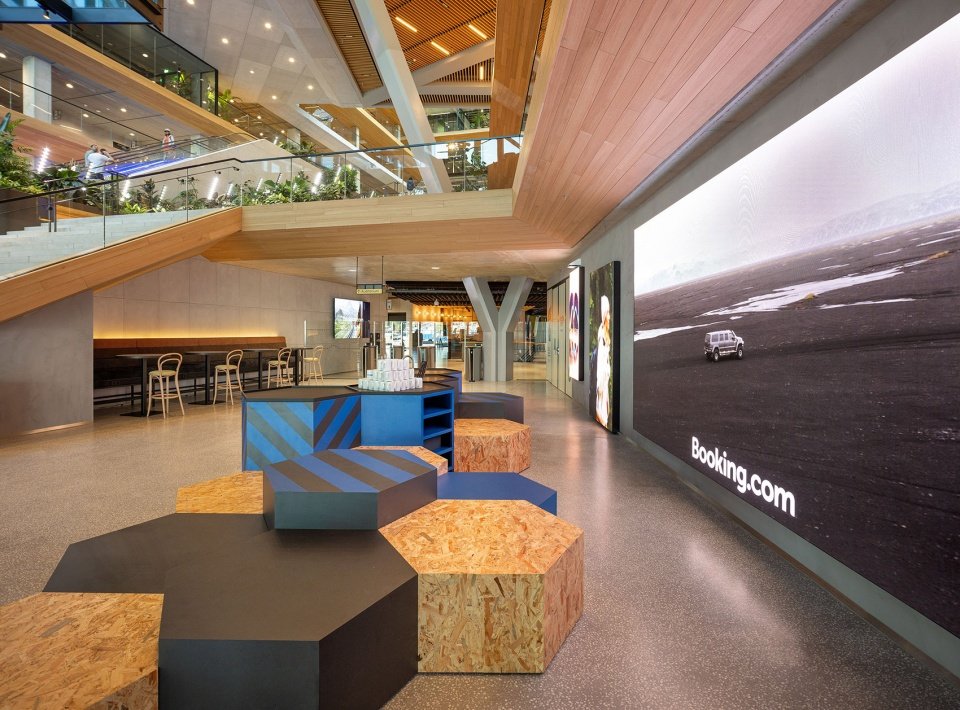
▼工作区域,Workplace© Matthijs van Roon
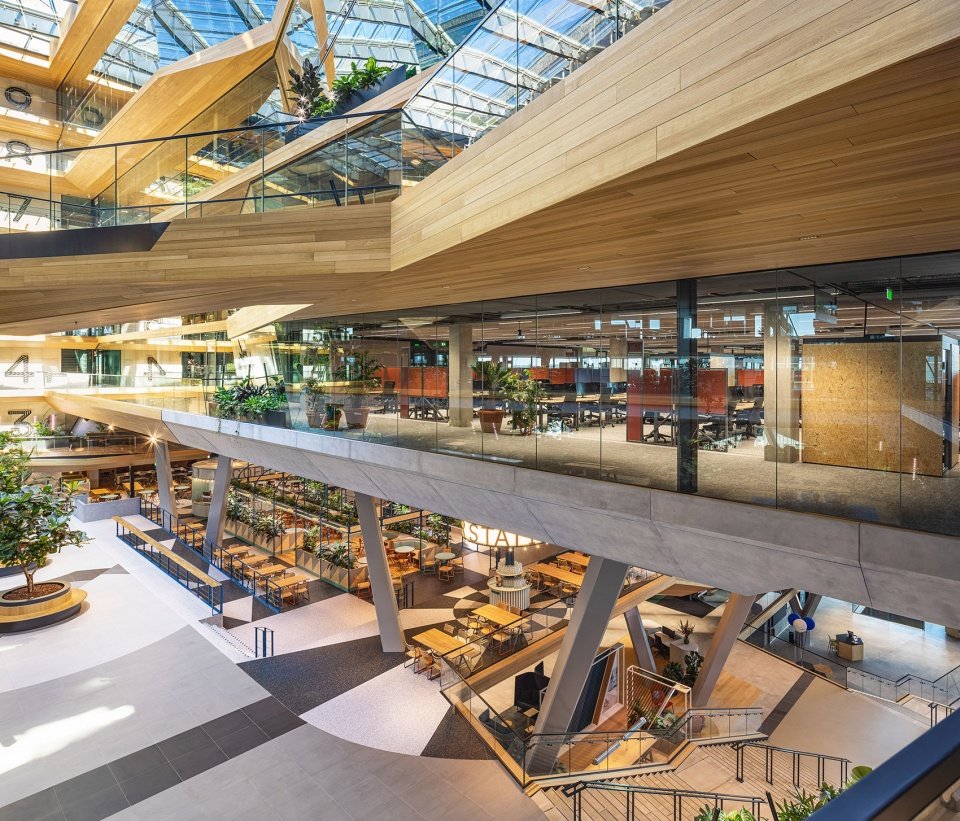
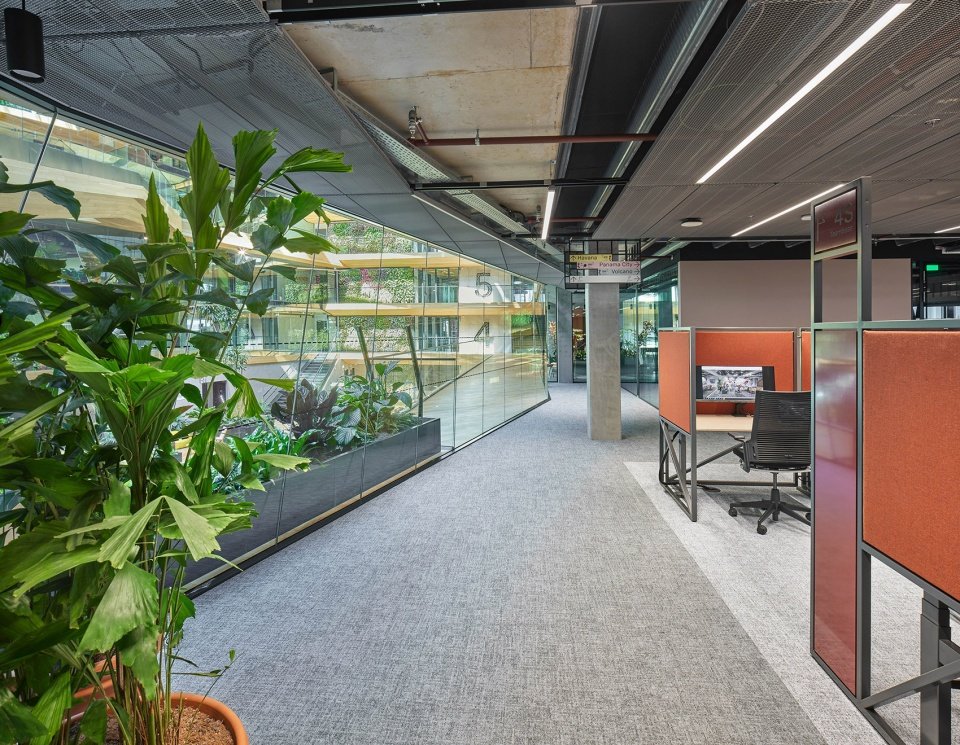
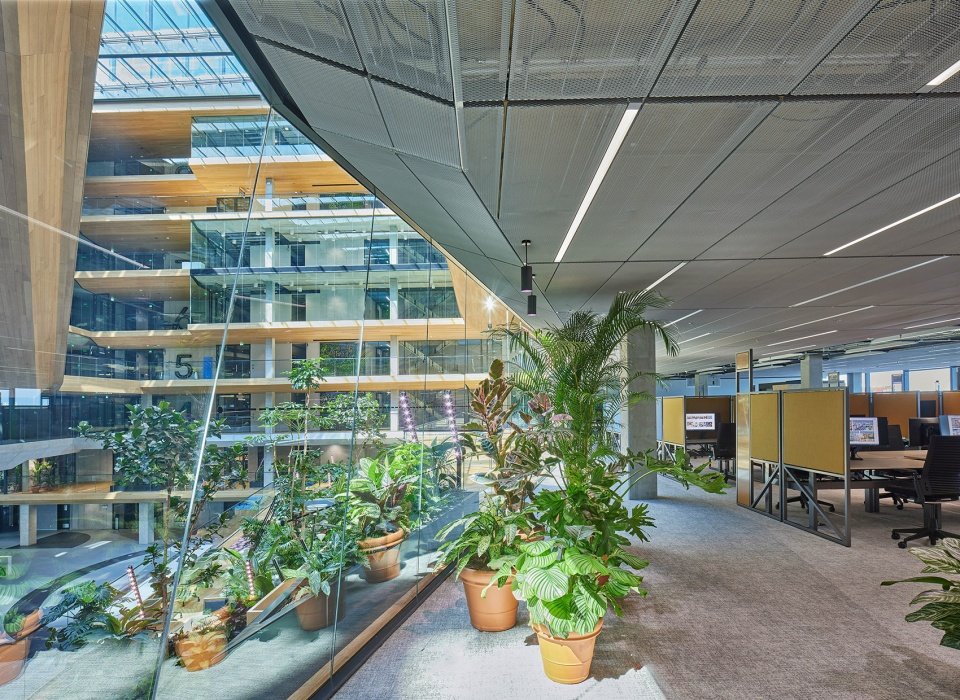
▼导航标识,Wayfinding© Matthijs van Roon
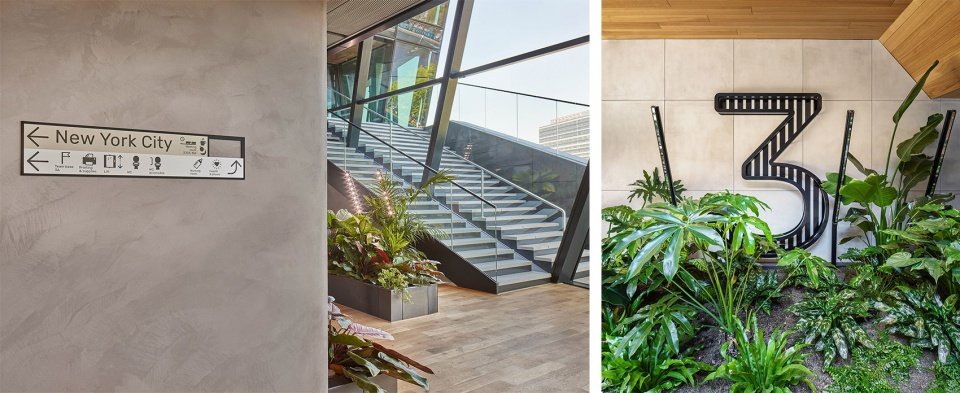
▼室内绿植,Greenery© Jordi Huisman
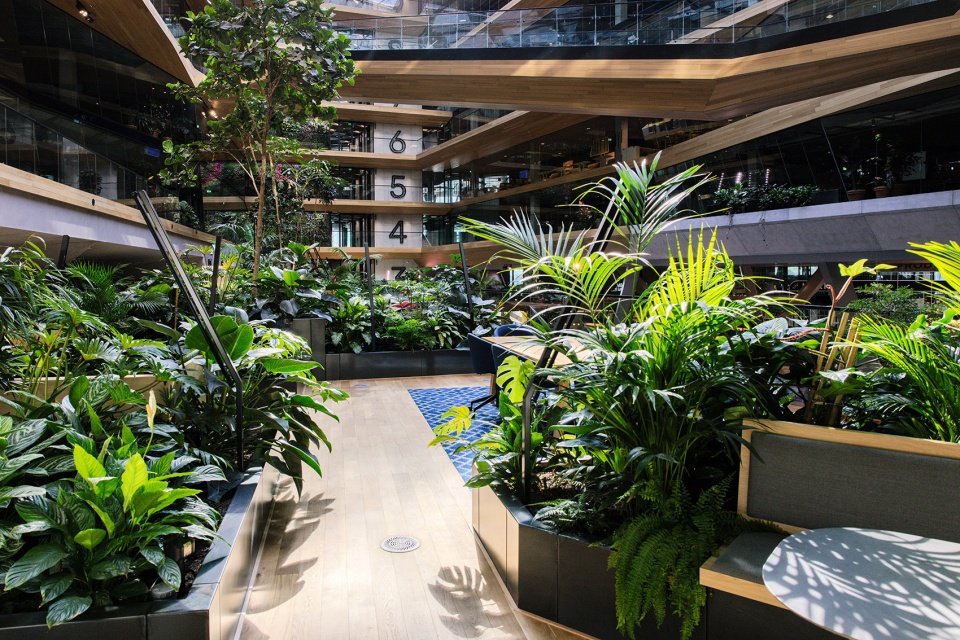
▼室内绿植,Greenery© Jordi Huisman
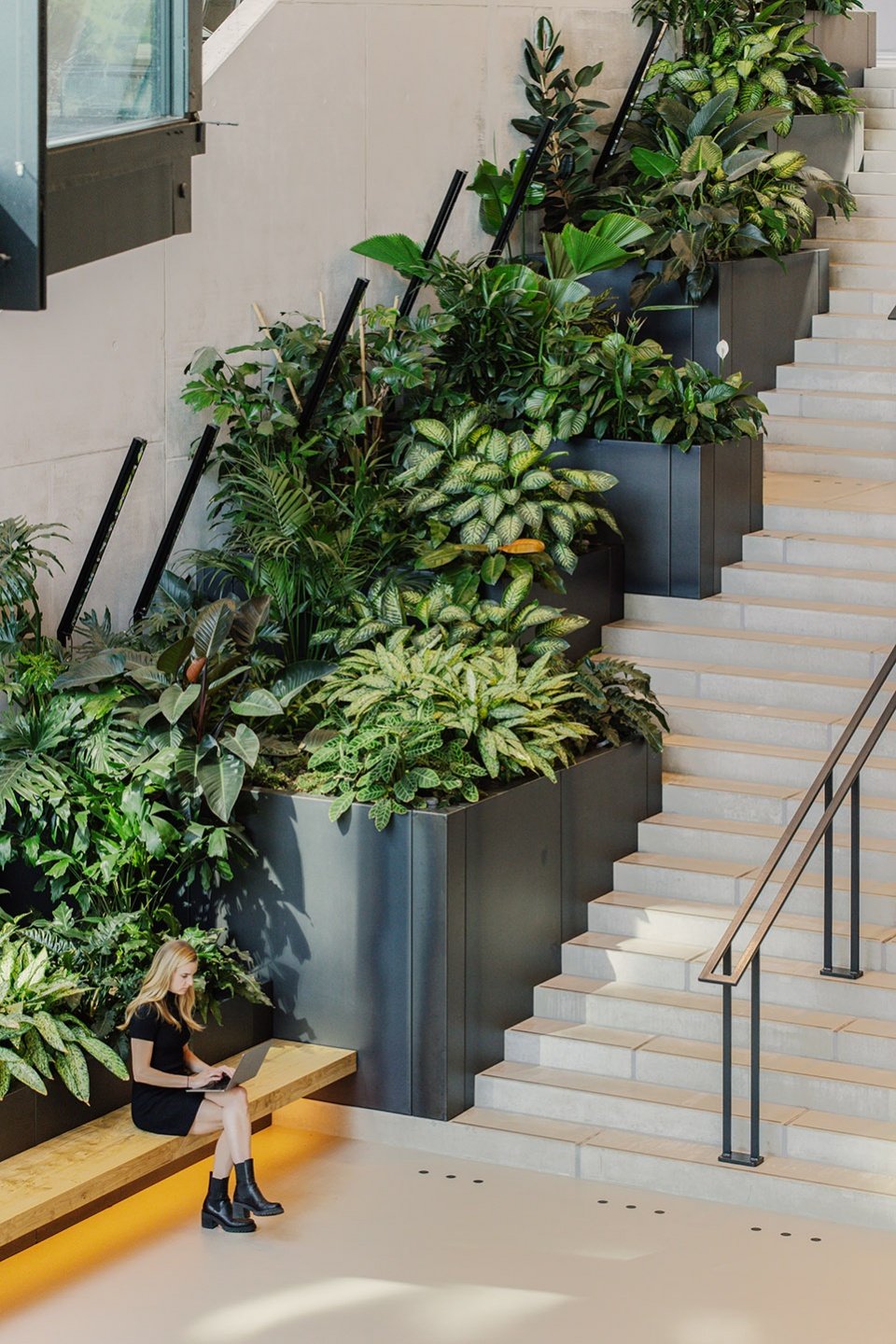
室内设计的协作策略
A collaborative approach to interior design
UNStudio负责园区城市设计和建筑设计,包括建筑的连续空间体验,而首席室内建筑顾问HofmanDujardin提供室内总体规划设计,并负责协调和督导室内设计。
园区设置了各种配套功能,并以28个微型假日目的地形式的休息空间呈现。这些公共空间分布在园区的各个区域供员工使用,同时作为独特的目的地主题空间,包含服务点、餐厅和配备茶水间的休息空间。
While UNStudio designed the urban approach and architecture for the campus, including the continuous spatial experience of the building, Lead Interior Architect, HofmanDujardin designed the interior masterplan and was responsible for the collaboration and supervision of the interior design.
This includes a variety of amenities in the form of 28 micro holiday destination breakout spaces. These communal areas are spread throughout the campus for use by the employees and are unique destination-themed spaces, which include service points, restaurants, and breakout spaces with pantries.
▼餐厅露台,Restaurant terrace© Matthijs van Roon
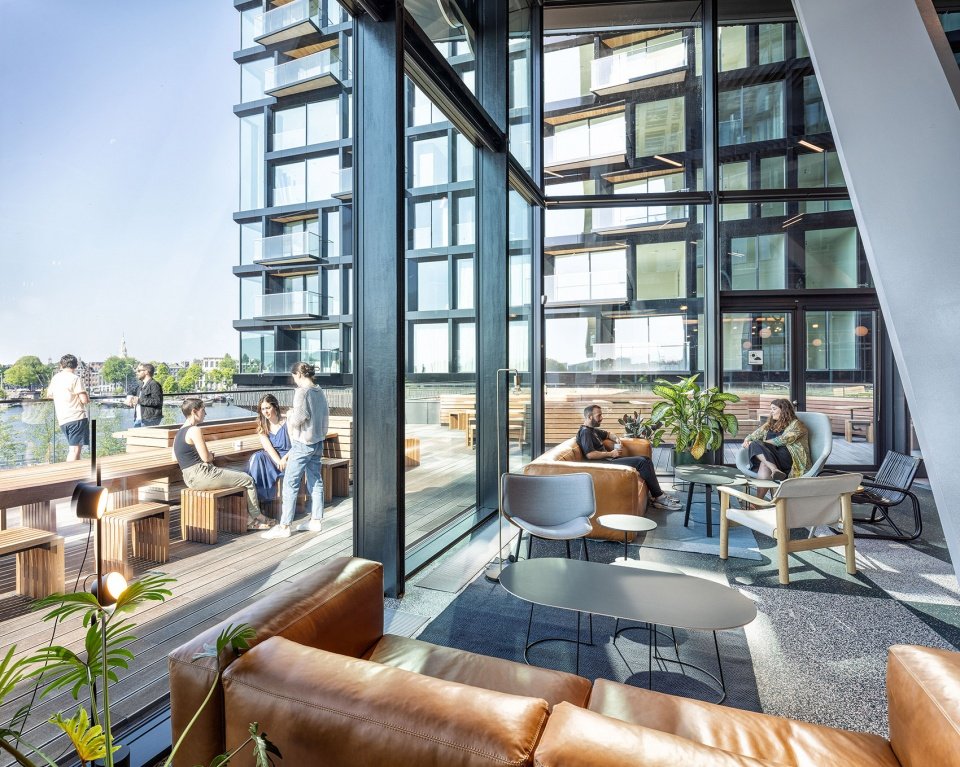
▼餐厅,Restaurant© Matthijs van Roon
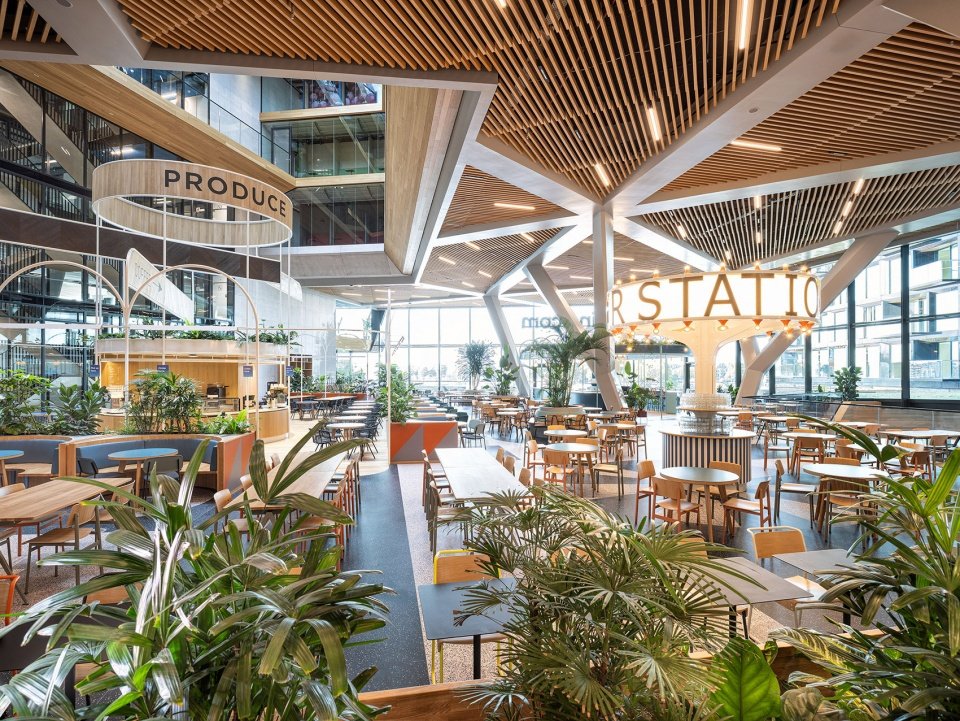
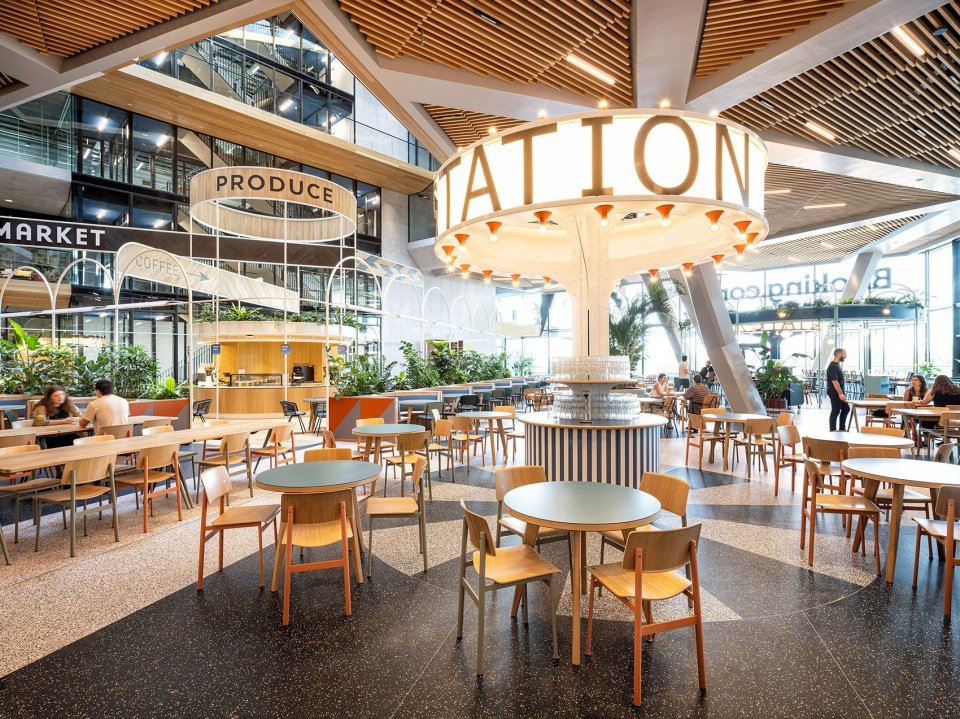
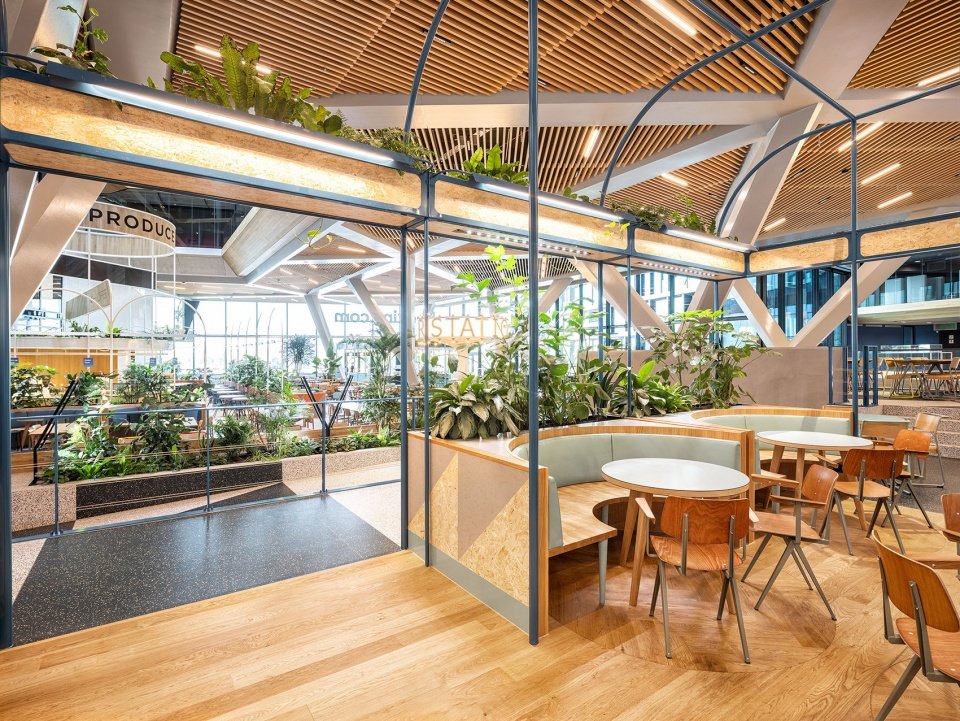
▼餐厅一角,Restaurant ©Hufton+Crow
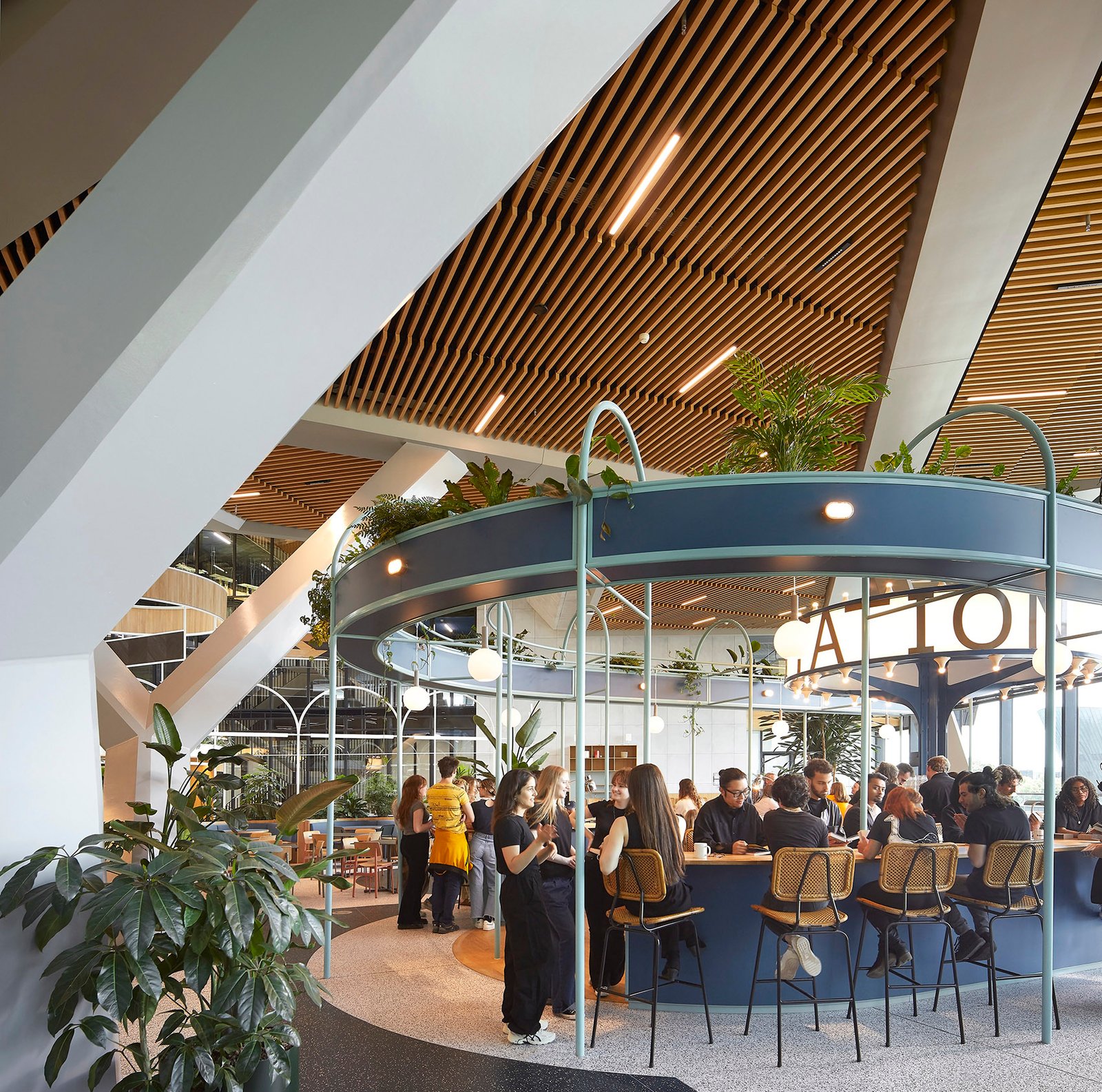
▼员工休息区,Break out area photo© Matthijs van Roon
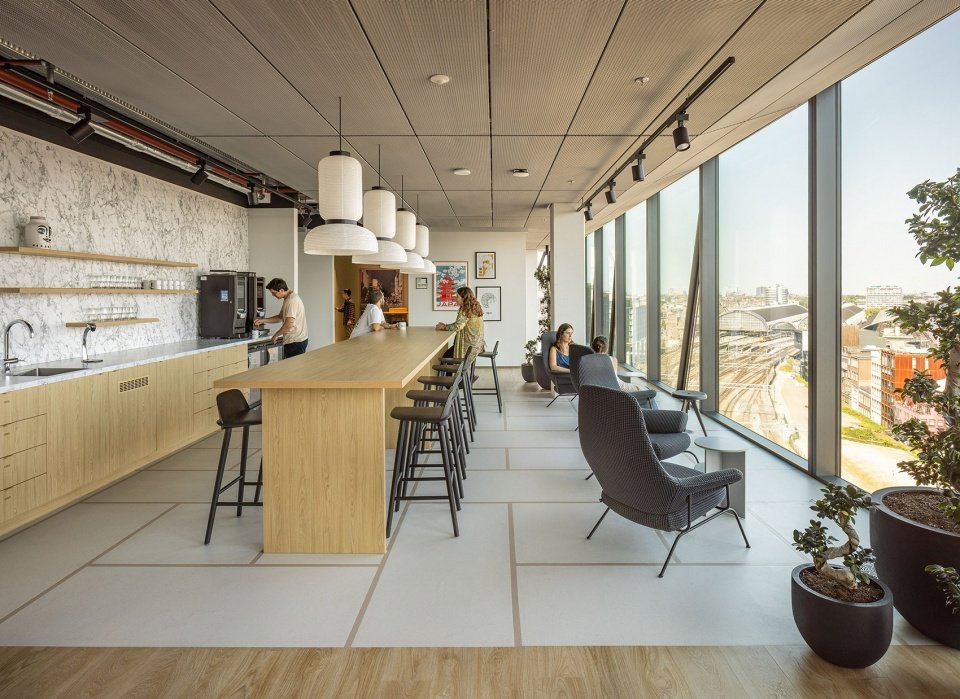
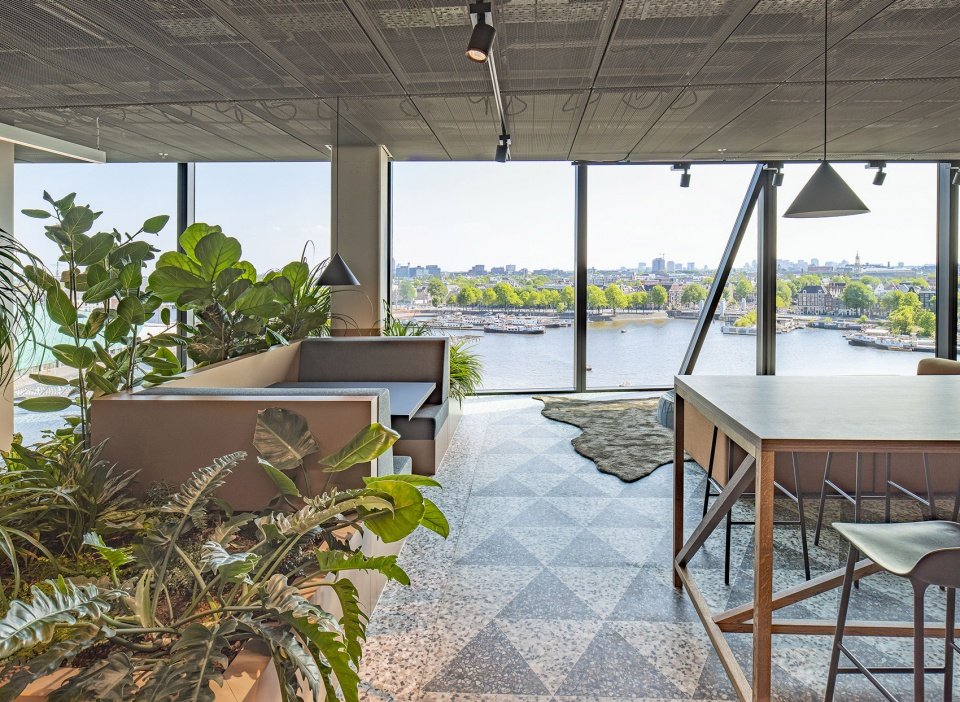
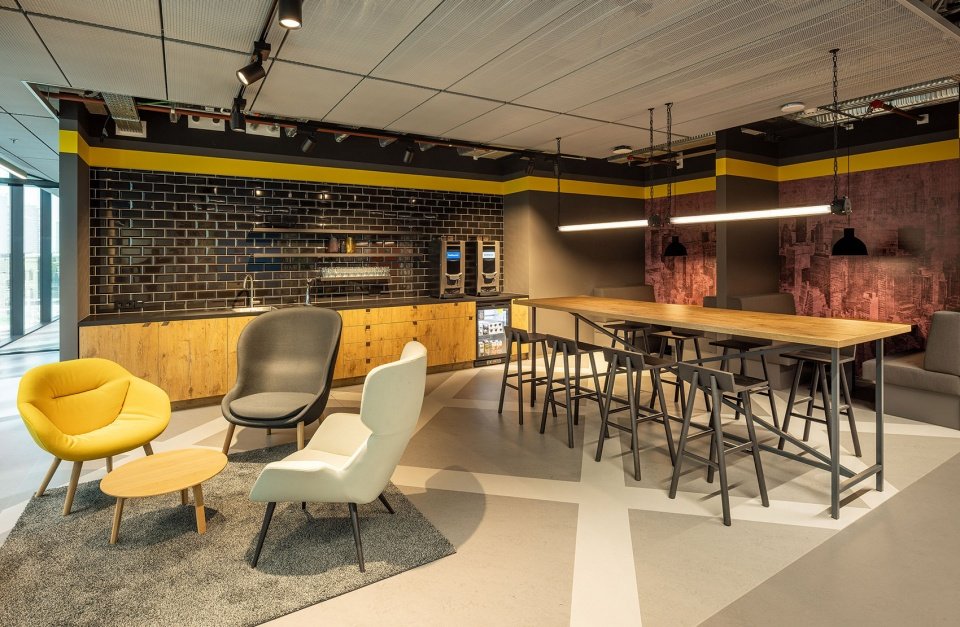
▼休息区,Break out area© Ewout Huibers
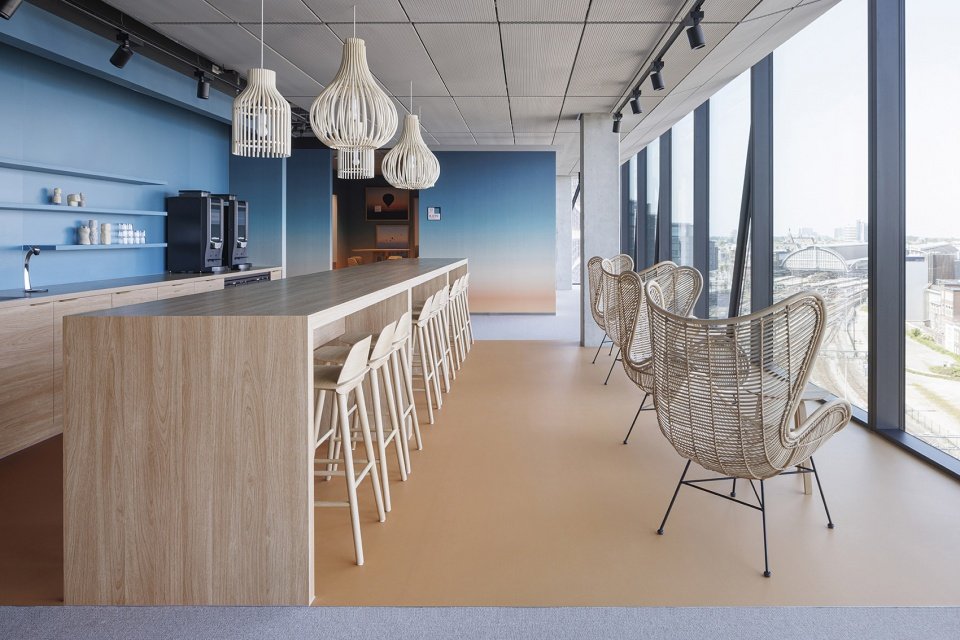
▼员工食堂,Restaurant© Ewout Huibers
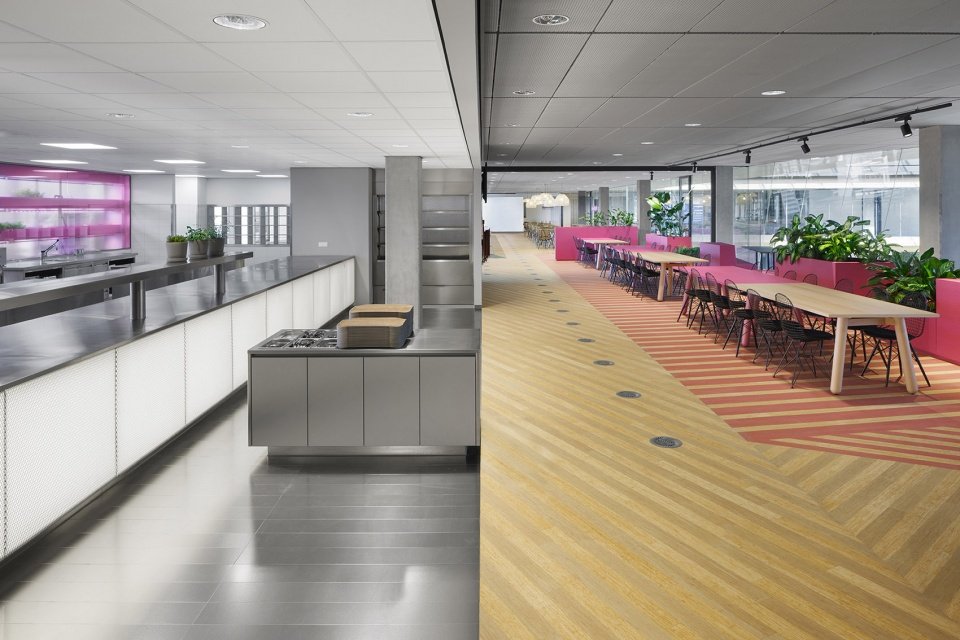
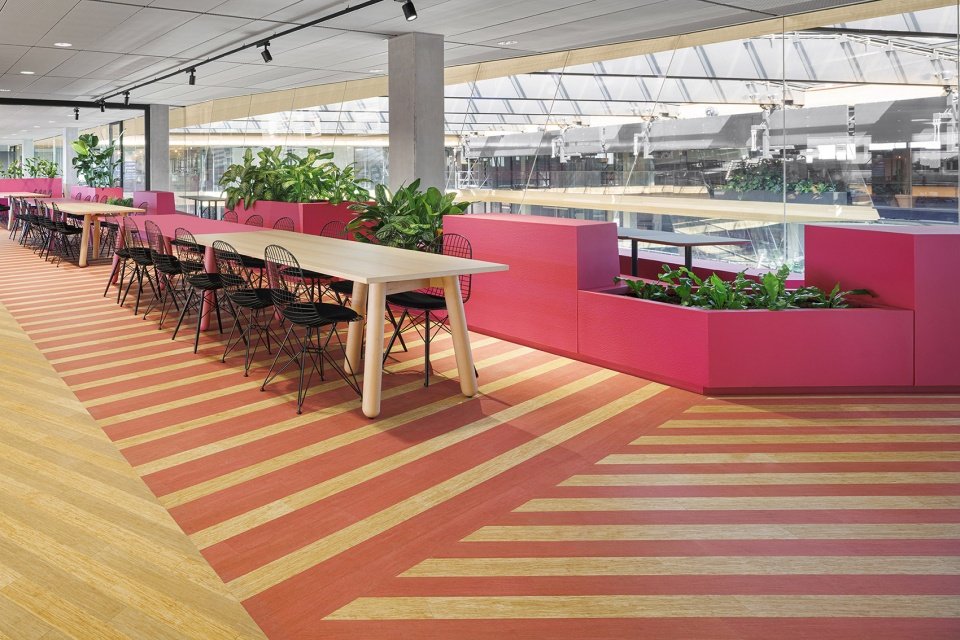
办公楼层采用灵活、雅致设计方案,创造了许多不同的办公和会议空间。这些多样化的会议空间和配套设施使得员工可以自由地“设计自己的一天”,以实现健康高效办公。
The flexible and generous design of the work floors also made it possible to create numerous different working and meeting spaces. The variety of these meeting spaces and amenities gives the employees freedom of choice to ‘design their day’ for a healthy and productive work life.
▼学习中心,Learning centre© Stijn Poelstra
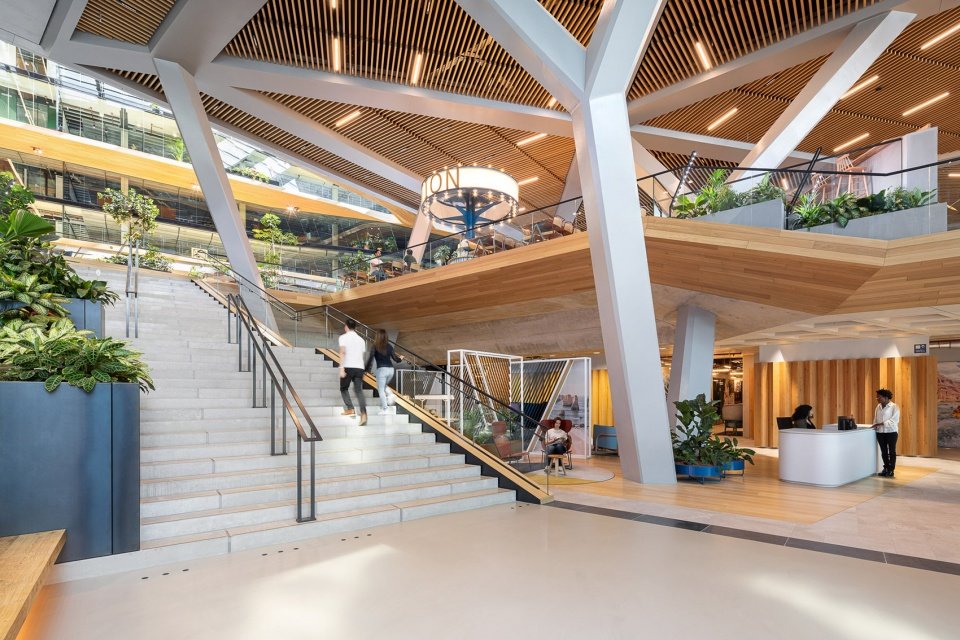
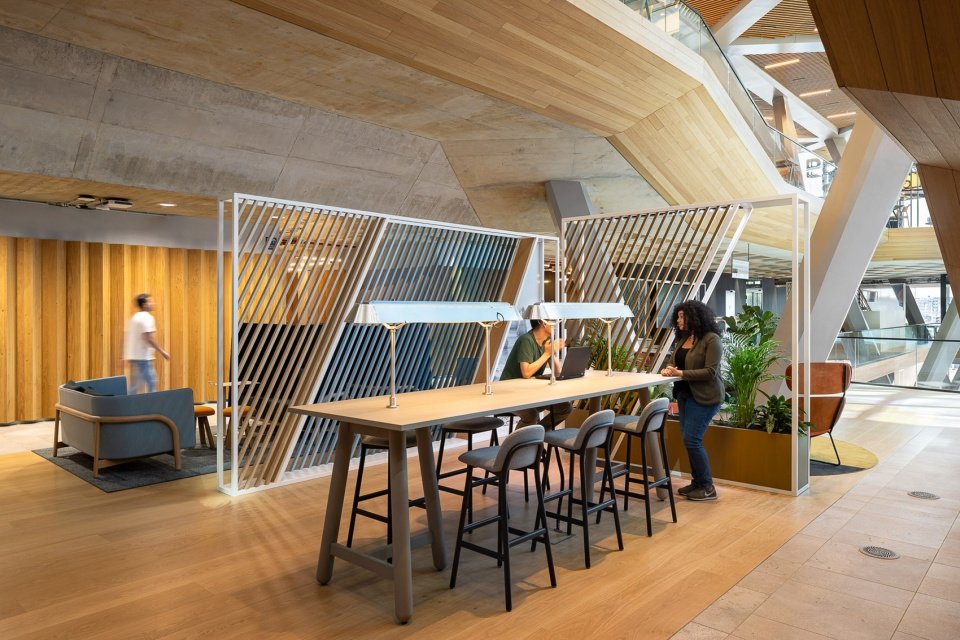
▼会议室,Boardroom© Stijn Poelstra
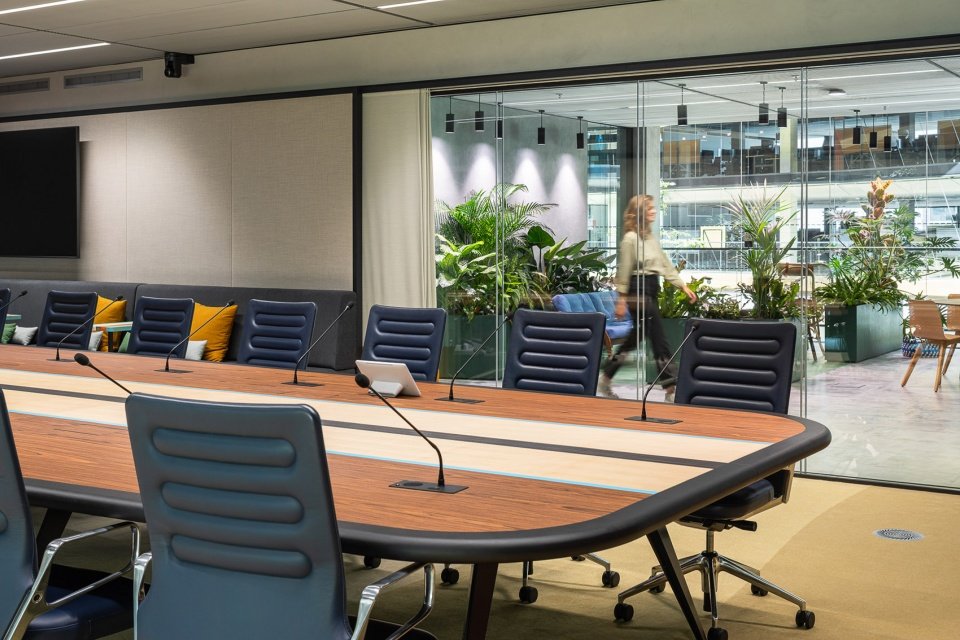
▼休闲活动空间,Connector© Maarten Willemstein
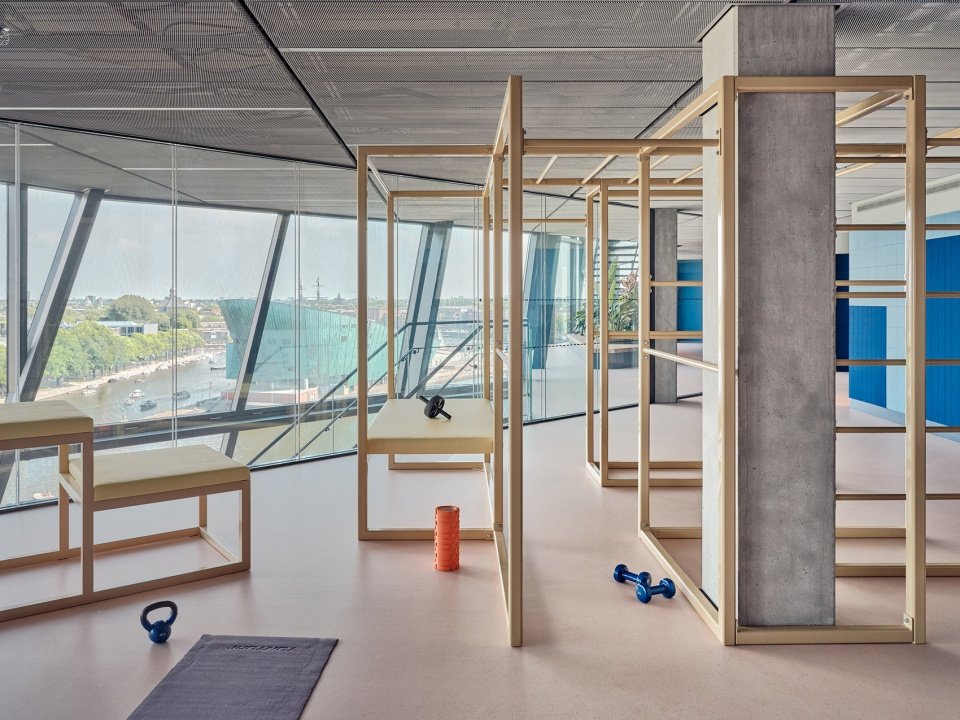
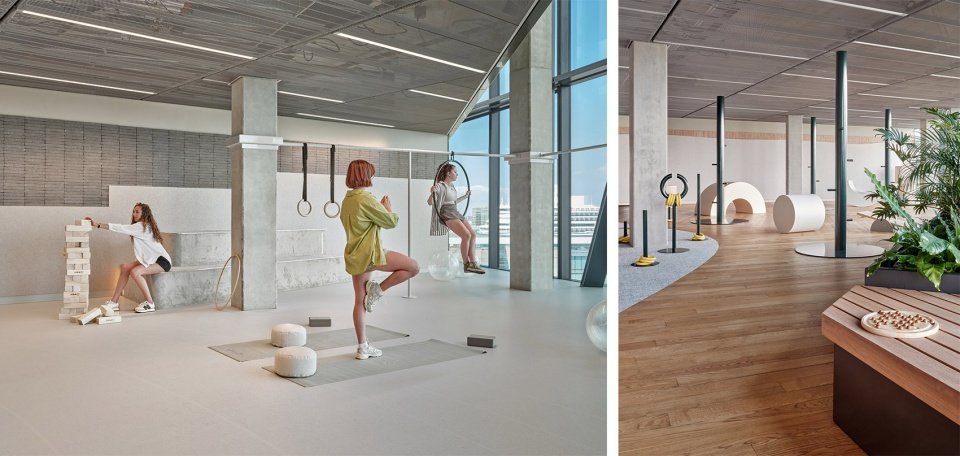
▼休闲餐厅,Restaurant© Maarten Willemstein
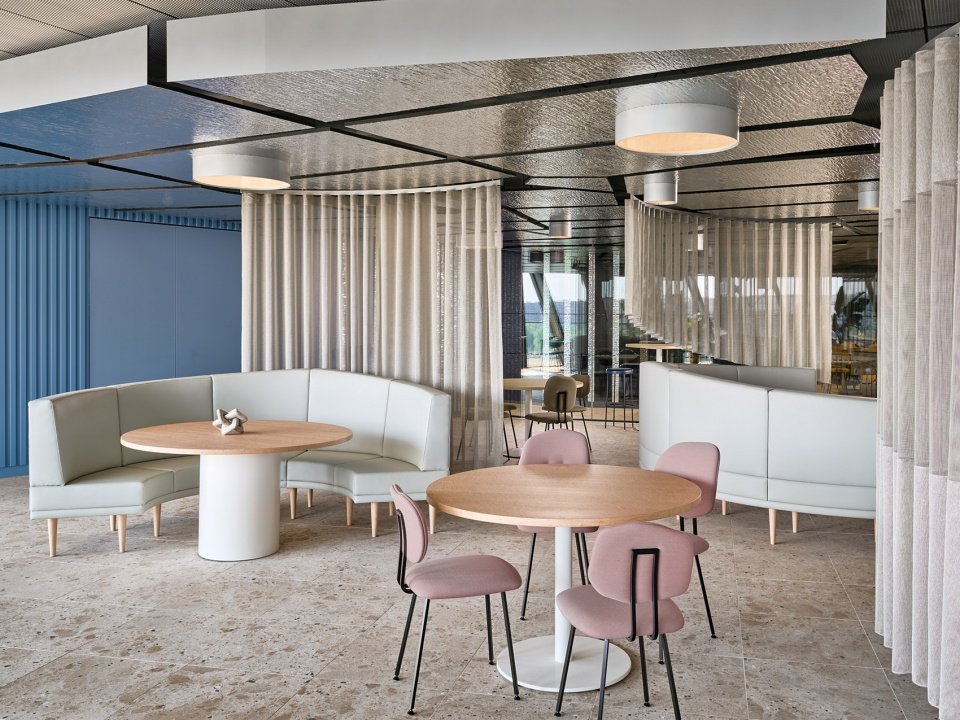
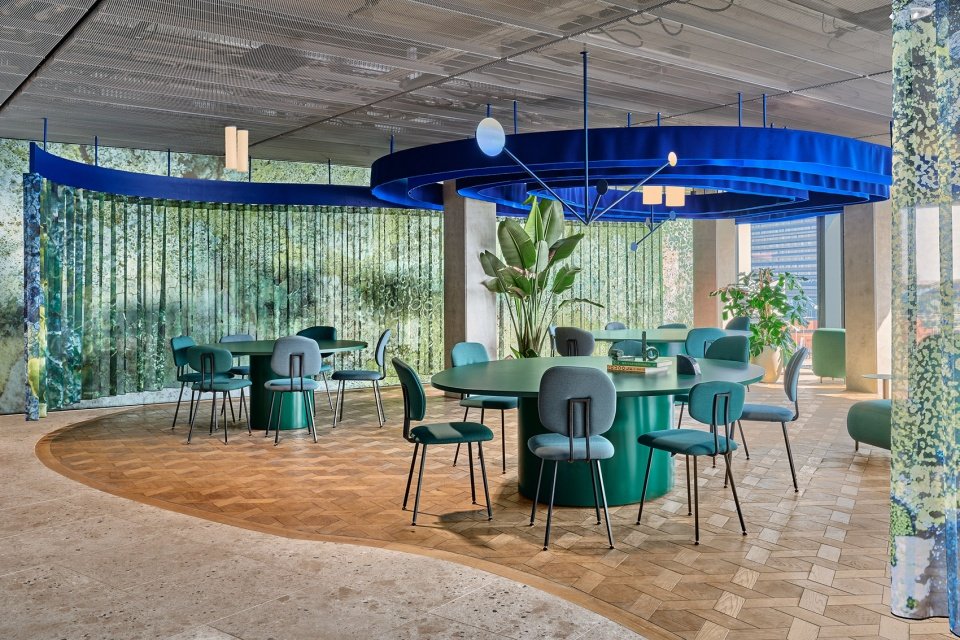
▼礼堂,Auditorium© Matthijs van Roon
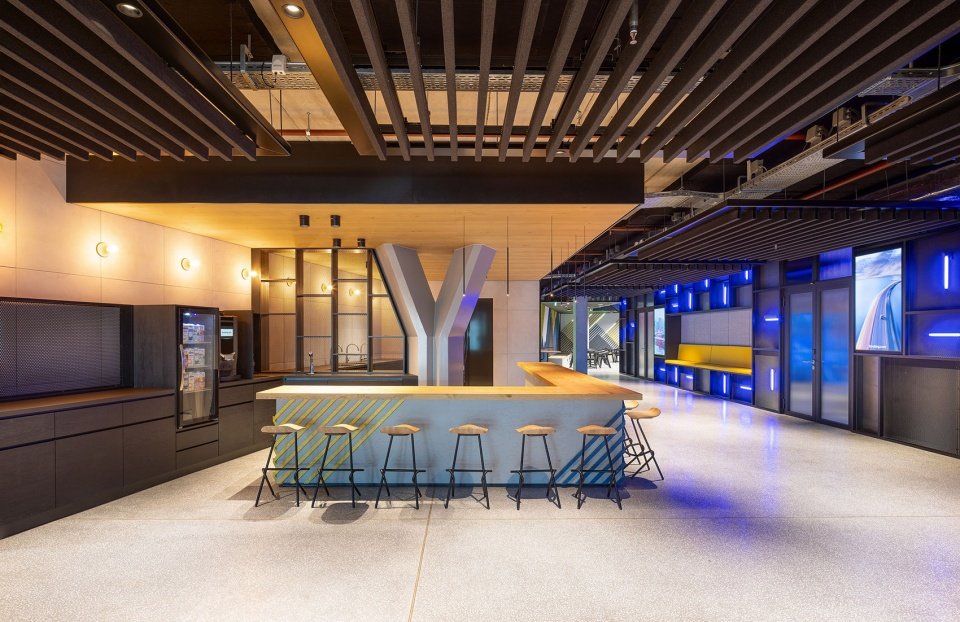
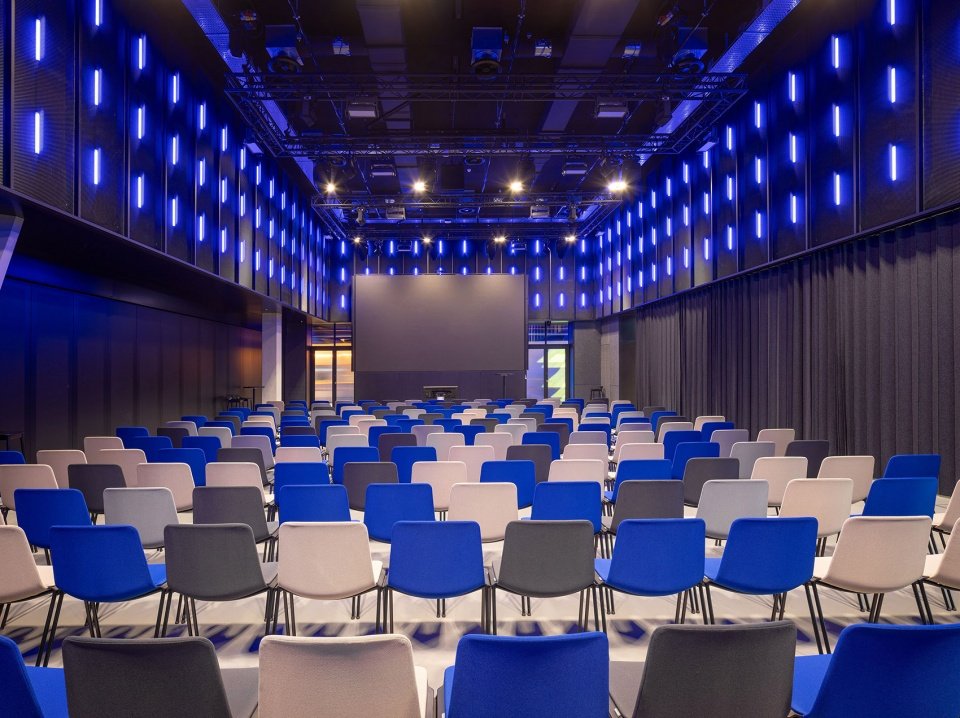
▼室内总体规划手绘,Interior Masterplan sketch © HofmanDujardin
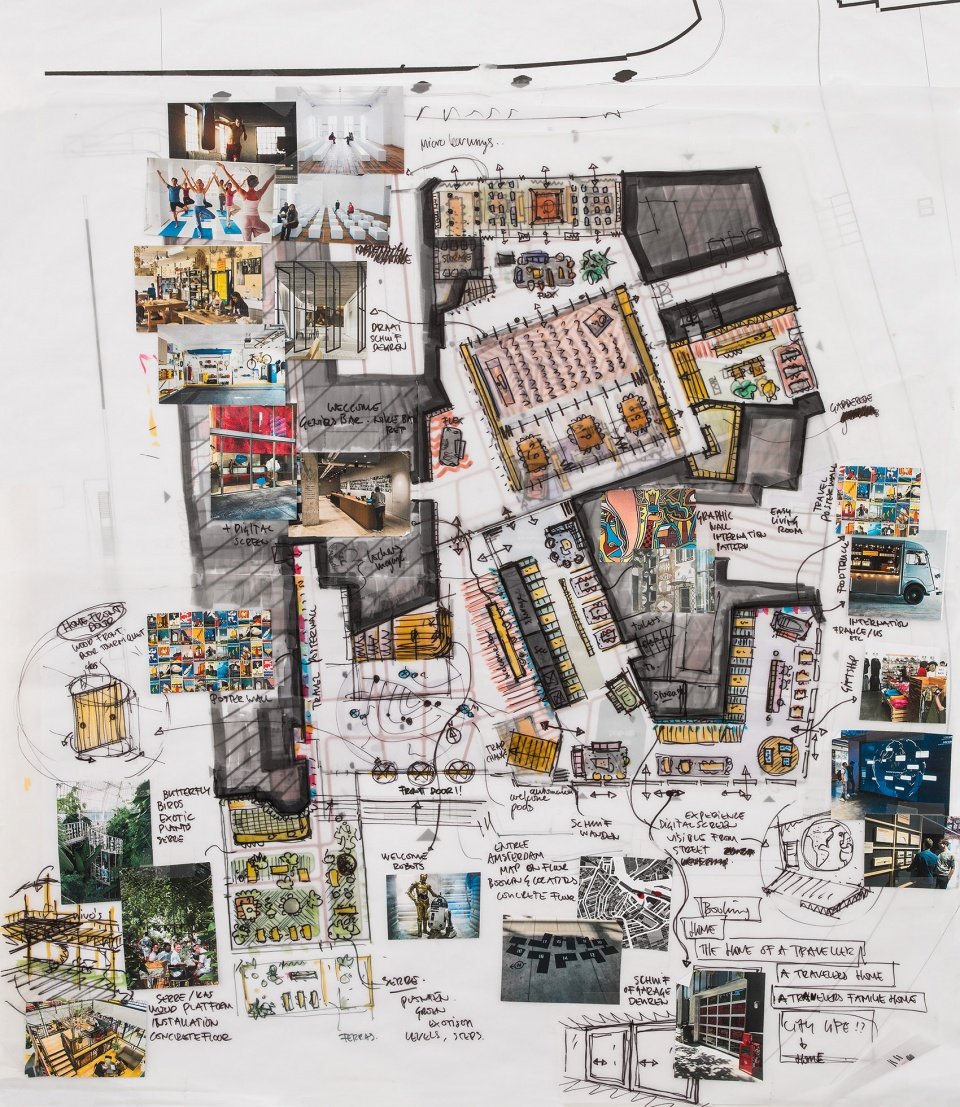
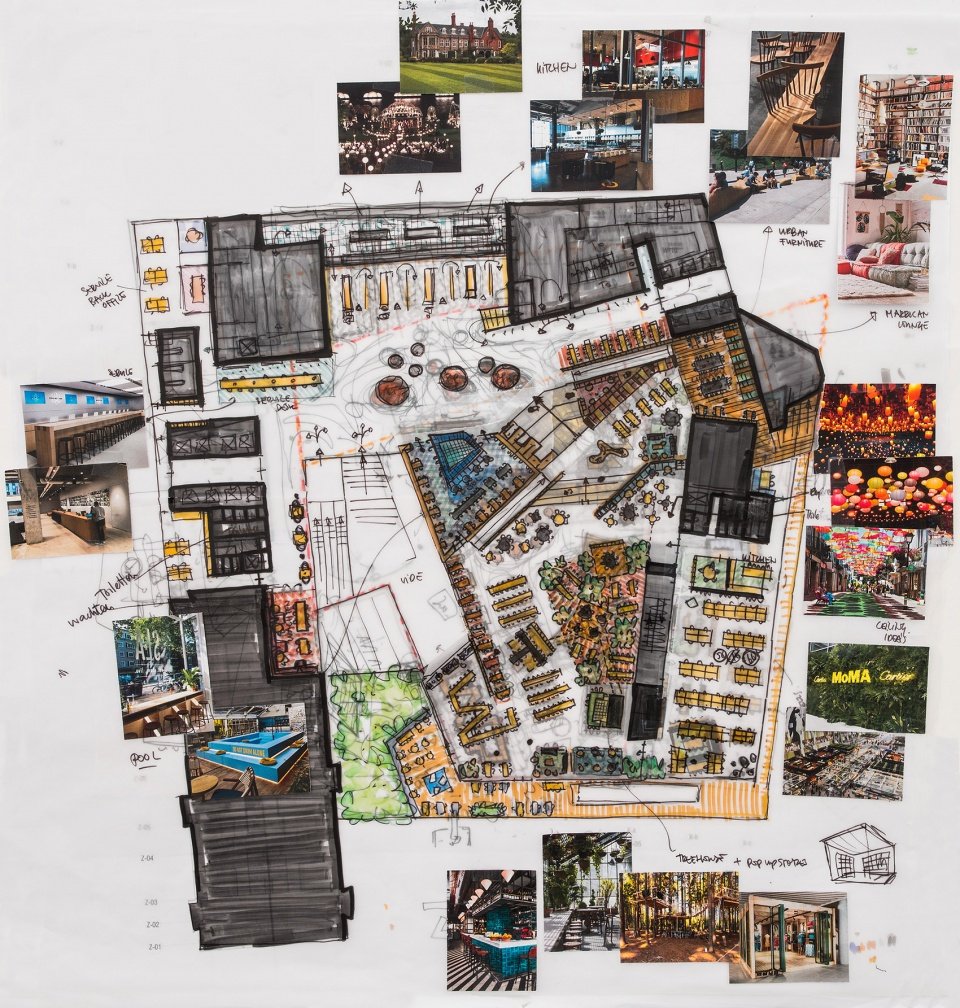
项目信息
建筑师:UNStudio
首席室内建筑师:HofmanDujardin
室内空间设计师:CBRE Design Collective, HofmanDujardin, i29 interior architects, Linehouse, Studio Modijefsky, UNStudio
室内设计师:Mijksenaar, MOSS, Powerplant, Scholten & Baijings, Studio Rublek
UNStudio团队:
建筑:
Ben van Berkel with Arjan Dingsté, Marianthi Tatari, Marc Hoppermann, Misja van Veen, Juergen Heinzel, Ariane Stracke, René Toet and Albert Gnodde, Albert Laarman, Anna Garazdowska, Ardit Curraj, Ayax Abreu, Bruno Peris, Clare Porter, Cristina Bolis, Ergin Birinci, Georgios Siokas, Guilherme Miranda, Ivo van Capelleveen, Izak Kljakovic, Jolien Bruin, Juan Luis Mayen Moran, Ka Shin Liu, Luke Tan, Mahmoud Meligy, Mark Maas, Martin Zangerl, Maya Christodoulaki, Menida Avram, Mitchel Verkuijlen, Olivier Yebra, Pieter Doets, Robbie Neijzen, Ryszard Rychlicki, Alex Tahinos, Argyrios Delithanasis, Bart Bonenkamp, Gary Polk, Ke Quan, Kyle Tousant, Mahmoud Meligy, Ryan Henriksen, Xinyu Wang, Yan Ma, Derrick Diporedjo, Gys le Roux, Jahan Tahamtan, Lu Ding
模型团队:Patrik Noome
室内精装修-礼堂、自行车出入口和停车场、露天园区(露台和屋顶空间)
Ben van Berkel with Arjan Dingsté, Marianthi Tatari, Ariane Stracke and Antoine van Erp, Cristina Bolis, Yiming Zhang, Mitchel Verkuijlen, Lachlan Million, Lieneke van Hoek
Credits:
Architecture: UNStudio
Lead Interior Architect: HofmanDujardin
Interior Area Designers: CBRE Design Collective, HofmanDujardin, i29 interior architects, Linehouse, Studio Modijefsky, UNStudio
Interior Layer Designers: Mijksenaar, MOSS, Powerplant, Scholten & Baijings, Studio Rublek
UNStudio team:
Architecture:
Ben van Berkel with Arjan Dingsté, Marianthi Tatari, Marc Hoppermann, Misja van Veen, Juergen Heinzel, Ariane Stracke, René Toet and Albert Gnodde, Albert Laarman, Anna Garazdowska, Ardit Curraj, Ayax Abreu, Bruno Peris, Clare Porter, Cristina Bolis, Ergin Birinci, Georgios Siokas, Guilherme Miranda, Ivo van Capelleveen, Izak Kljakovic, Jolien Bruin, Juan Luis Mayen Moran, Ka Shin Liu, Luke Tan, Mahmoud Meligy, Mark Maas, Martin Zangerl, Maya Christodoulaki, Menida Avram, Mitchel Verkuijlen, Olivier Yebra, Pieter Doets, Robbie Neijzen, Ryszard Rychlicki, Alex Tahinos, Argyrios Delithanasis, Bart Bonenkamp, Gary Polk, Ke Quan, Kyle Tousant, Mahmoud Meligy, Ryan Henriksen, Xinyu Wang, Yan Ma, Derrick Diporedjo, Gys le Roux, Jahan Tahamtan, Lu Ding
Model team: Patrik Noome
Interior fit-out – auditorium, bike entrance and parking, open-air Campus (balconies and rooftop):
Ben van Berkel with Arjan Dingsté, Marianthi Tatari, Ariane Stracke and Antoine van Erp, Cristina Bolis, Yiming Zhang, Mitchel Verkuijlen, Lachlan Million, Lieneke van Hoek
More:UNStudio。更多关于他们:UNStudio on gooood


