本项目是SAKAE Architects & Engineers事务所对东京KIBA地区某小型住宅楼的重建。为了迎合不同居住者的不同生活方式,同时增加建筑的附加价值,建筑师以“小屋”风格的设计手法重塑了一系列住宅空间,使这栋住宅楼成为了打破当地建筑规范的特例。KIBA地区以其木材交易而闻名,而本项目的设计旨在寻求建筑与当地历史背景之间的平衡。秉承着该设计理念,建筑师为室内空间建立了新的价值观和生活方式,同时以与室内空间相适应的建筑外观保留并展示出建筑的历史和当地的文化遗产。
The project consists of a rebuild of a residential building on a small site of Tokyo *KIBA. For adaptation of a variety of lifestyles, and to provide added value to the building, the firm designed multiple spaces using maisonnette-style housing as exceptional cases to the building standard law. Additionally, the firm attempted to balance the building in harmony with the historic site of KIBA, known for its lumber dealings. In doing so, the firm attempted to establish new values and lifestyles in the interior spaces, while preserving and presenting the structure’s historical and cultural heritage on the exterior.
▼项目外观概览,overall of the project© Koji Fujii
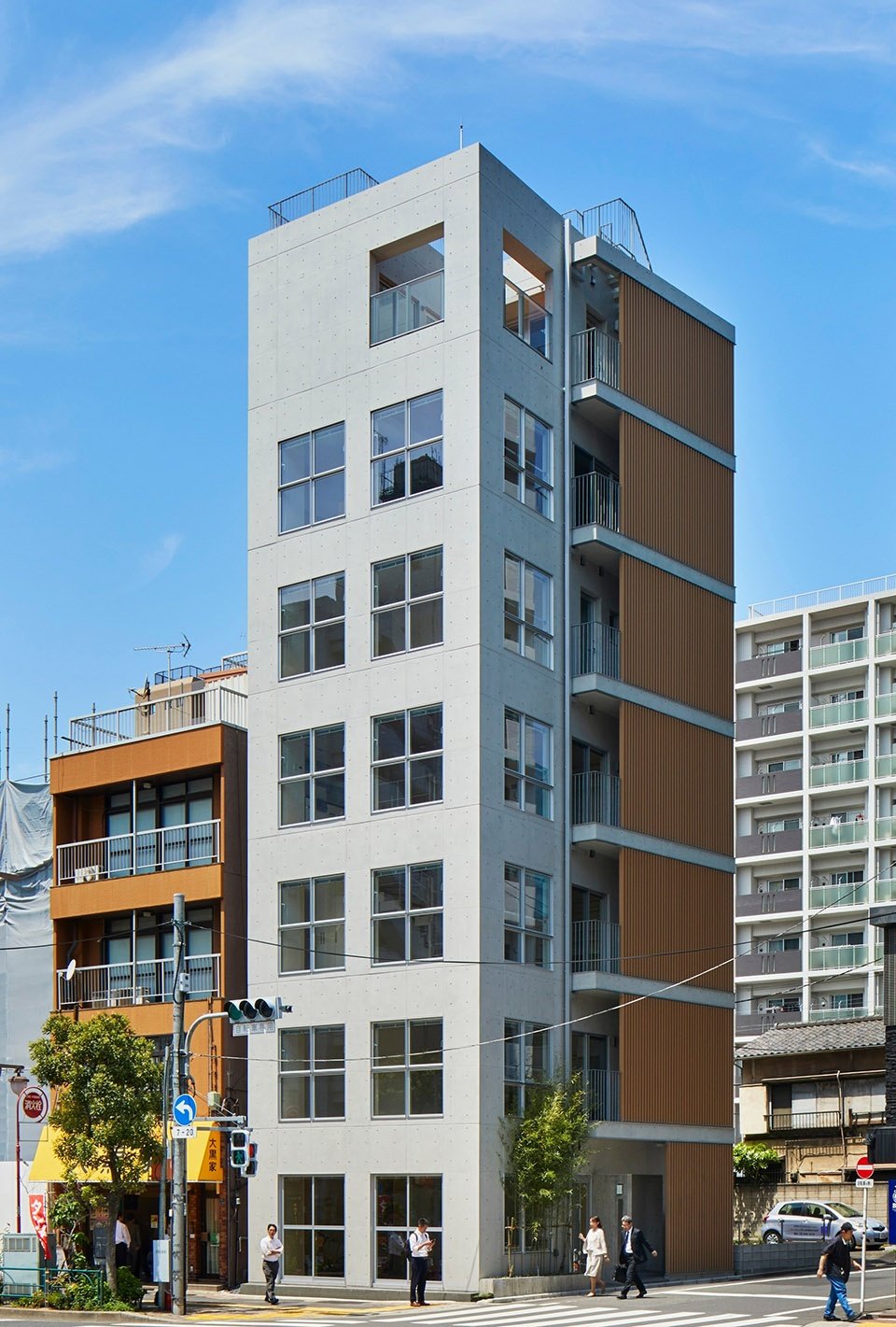
城市内小型住宅建筑的潜力
The capability of a small residential building within a city
近来年,建筑老化与小地块闲置的现象在东京地区越发严重起来,实际上,在城市更新的过程中,很多老旧的房产被拆除是十分常见的现象。对于本项目来说,设计团队致力于探索在东京市中心的小型场地上开发小型住宅的可能性。
Tokyo has been witnessing deterioration problems lately with old buildings, as well as excessive open spaces on small sites. In fact, many properties have been wiped out by urban renewal. For this project,the firm endeavored to explore the possibilities for developing a small residence on a small site in the center of Tokyo.
▼A类单身公寓概览,overall of the Single-dweller residences (Type A) © Koji Fujii
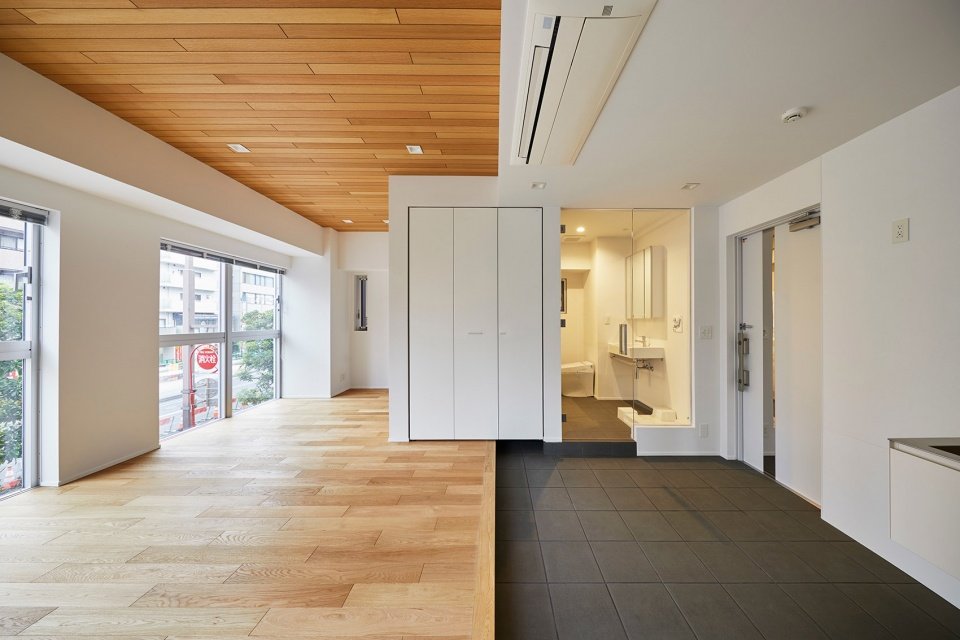
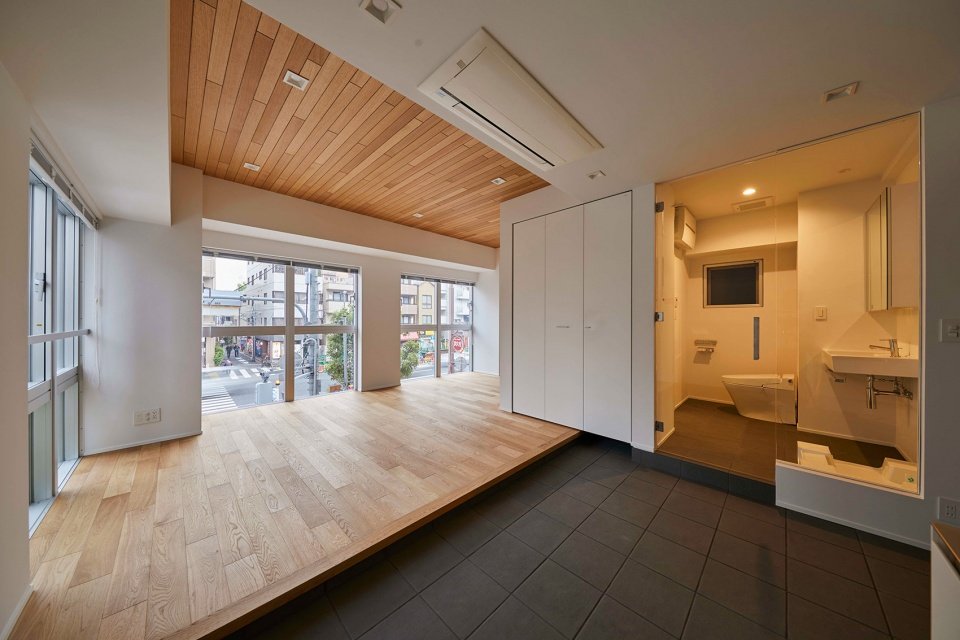
▼B类双人公寓概览,overall of the housing for couples (Type B) © Koji Fujii
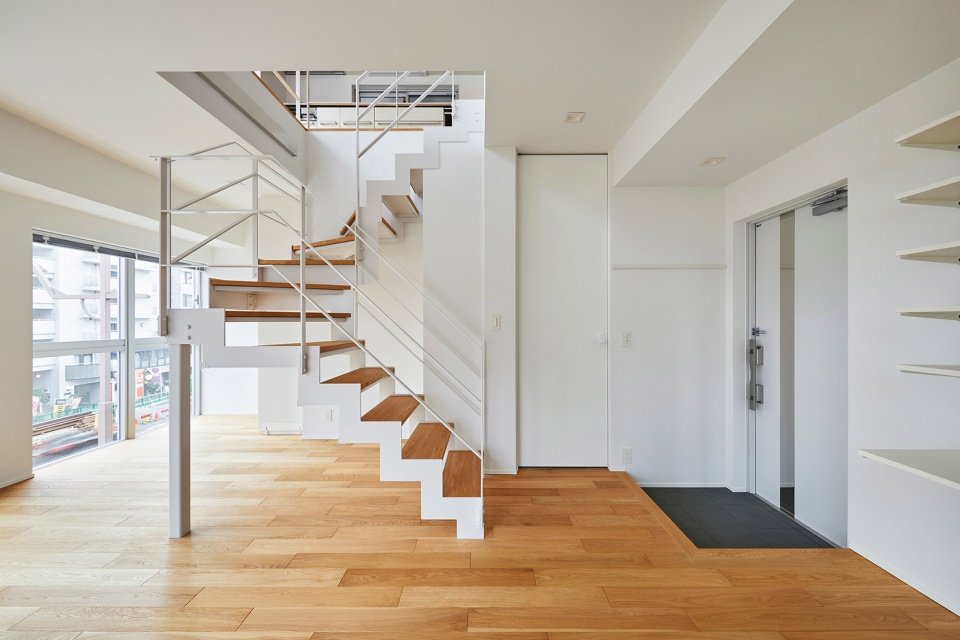
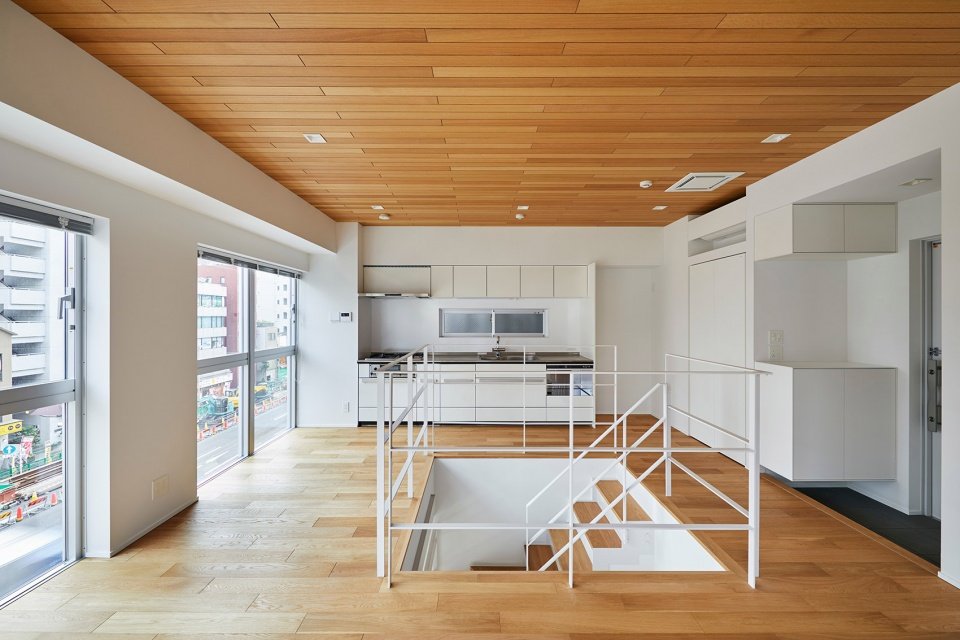
▼B类公寓二层空间其他视角,other views of the housing for couples (Type B)© Koji Fujii
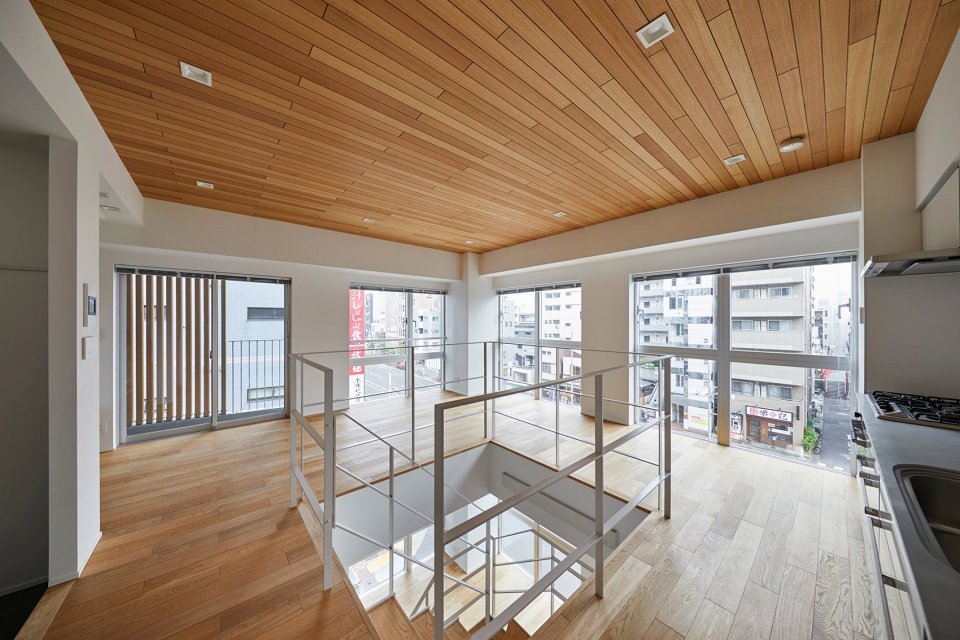
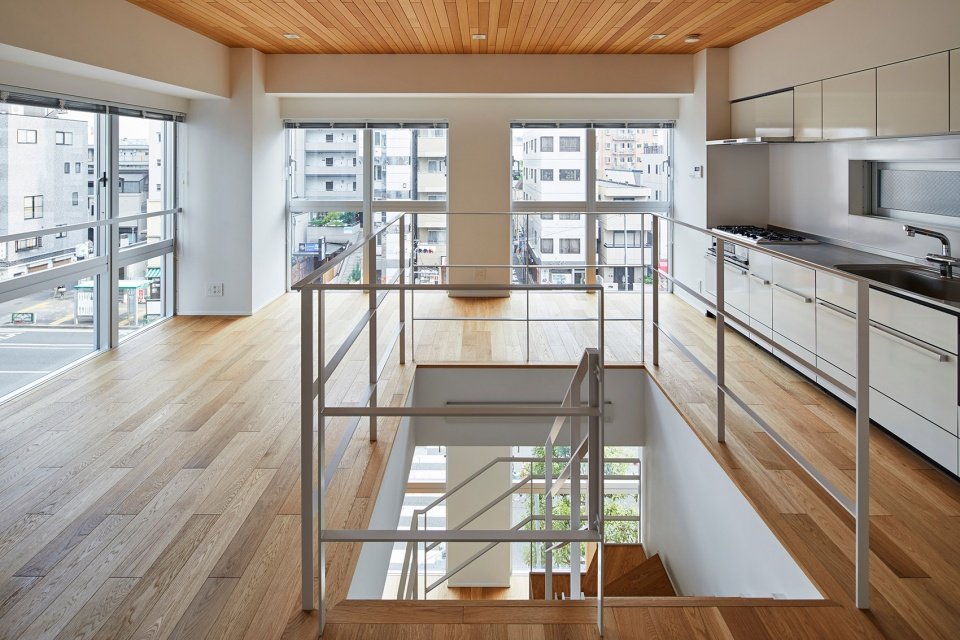
为了适应城市的各种生活方式,并最大限度地发挥小型建筑的潜力,建筑师团队尽最大努力克服了场地大小的限制,并为这栋住宅楼规划出具有多种生活方式的空间结构。最终,该建筑中共为人们提供了三种不同类型的住宅,分别为:单人公寓(A类)、双人公寓(B类),和为有孩子的家庭准备的家庭公寓(C类)。虽然每套公寓的建筑面积都相对较小,但丰富的住房类型有助于在市中心营造出社区感,增强居住者与邻里之间的联系。
In order to adapt a variety of lifestyles to the city, as well as to maximize the potential of the small building, the firm designed the structure with multiple lifestyle spaces, despite the size restrictions of the site. The result is the creation of three different types of housings in a single building: Single-dweller residences (Type A), housing for couples (Type B) and accommodations for families with children (Type C). Despite the relatively small size of the building, the achievement of different types of housing contributes to a sense of community within the heart of the city.
▼C类家庭公寓概览,overall of the accommodations for families with children (Type C) © Koji Fujii
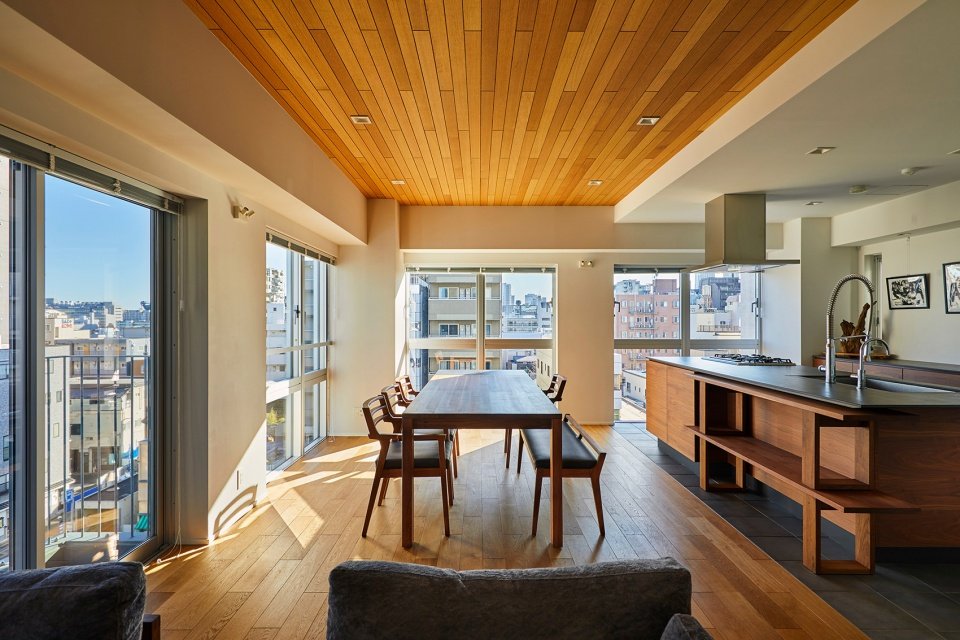
▼厨房与餐厅,open kitchen and dining© Koji Fujii
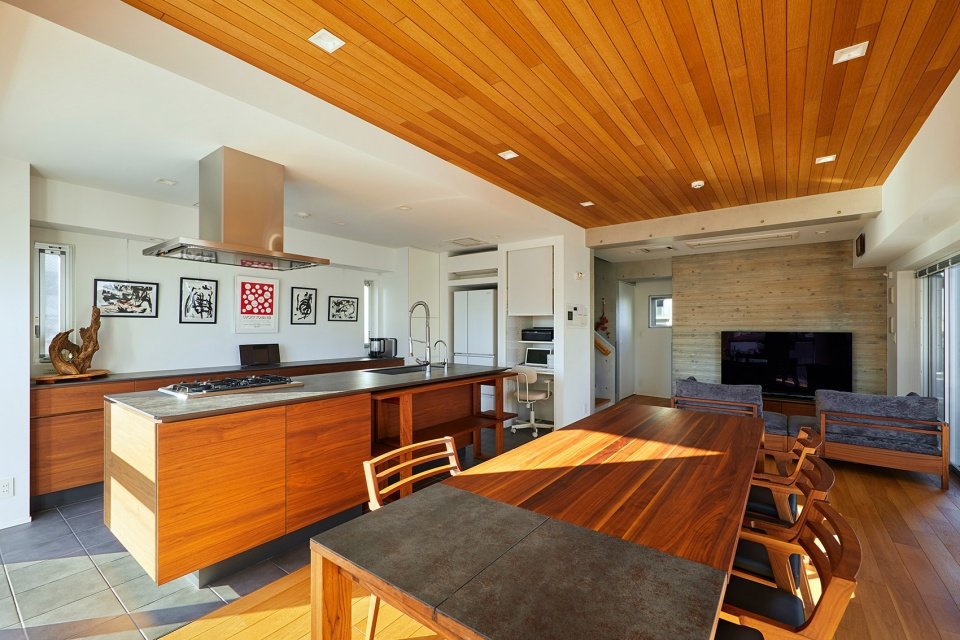
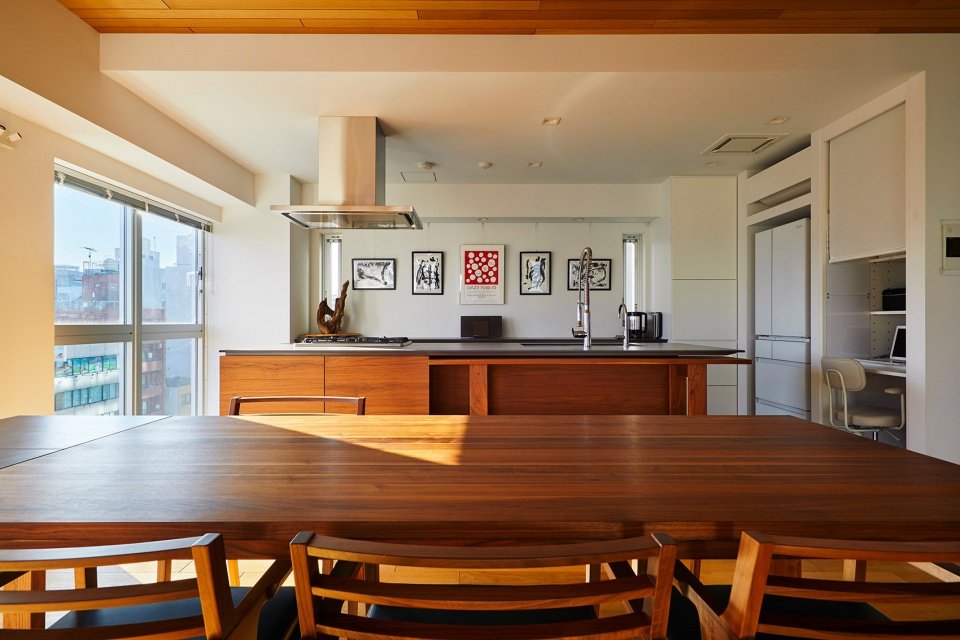
▼厨房岛台,kitchen island© Koji Fujii
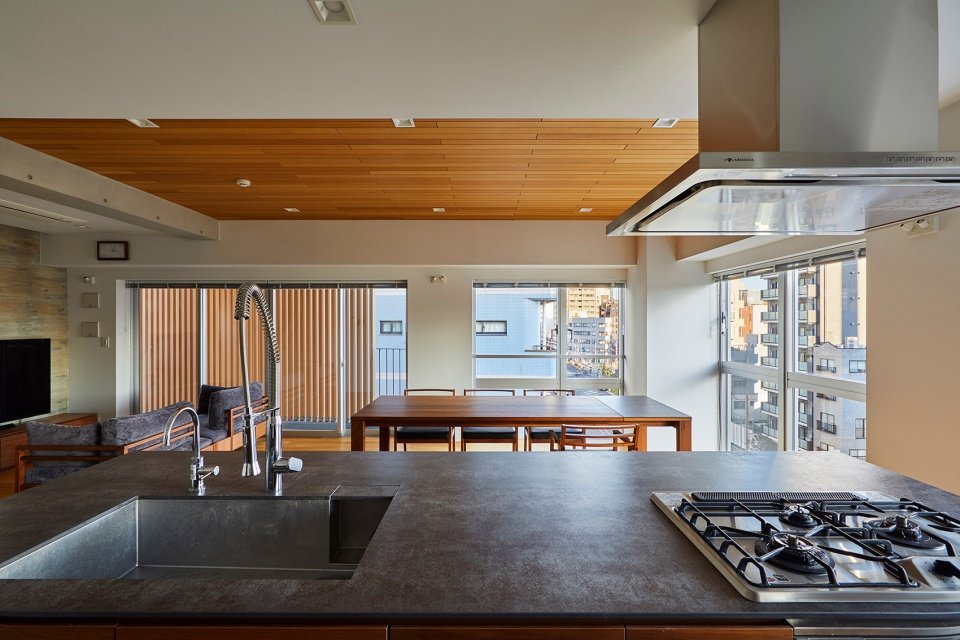
▼二层多功能空间,multifunction area on the upper floor© Koji Fujii
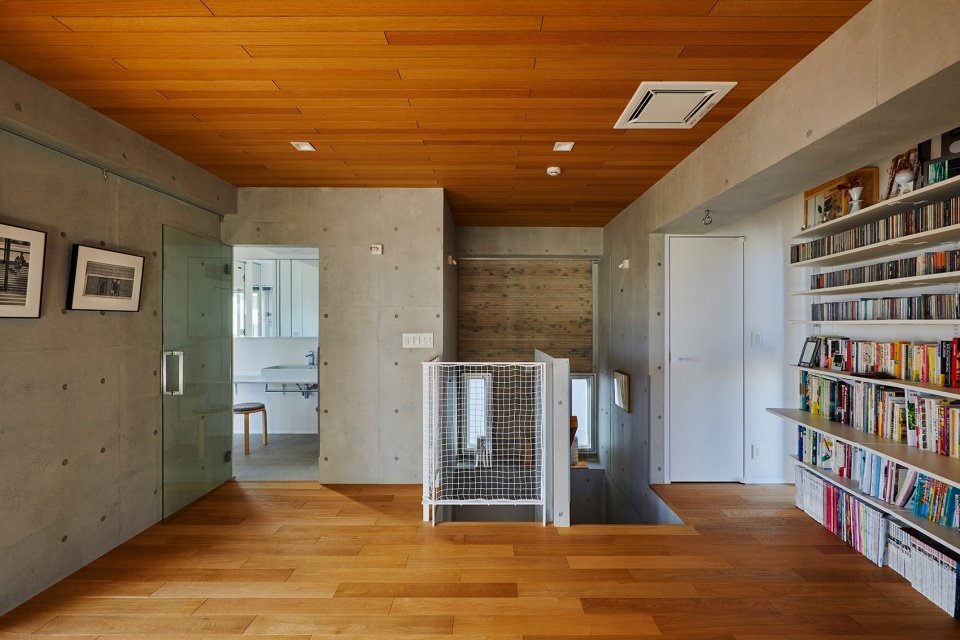
▼由室内看向露台,viewing the terrace from interior© Koji Fujii
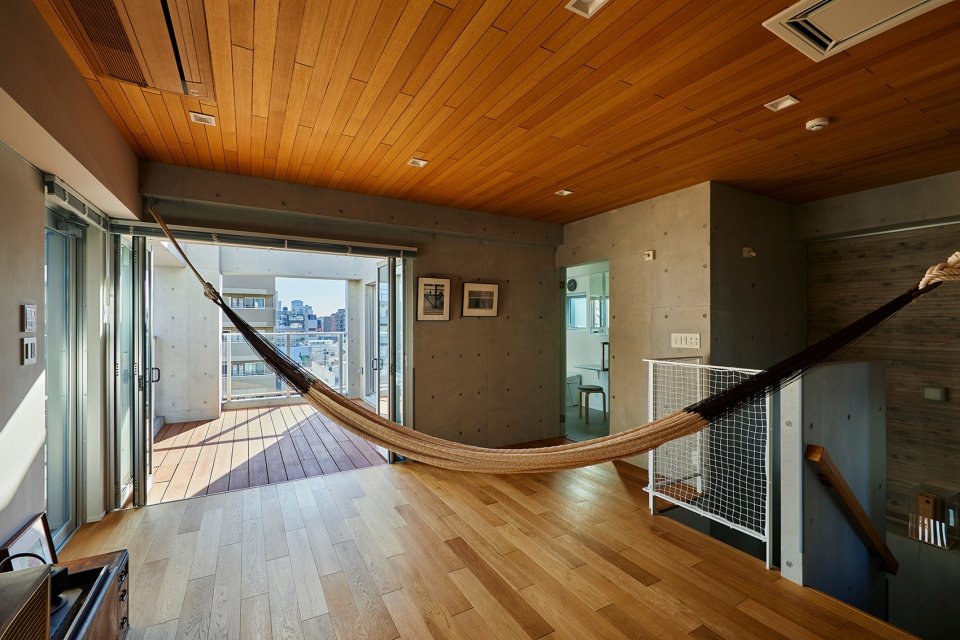
▼天井露台,patio terrace© Koji Fujii
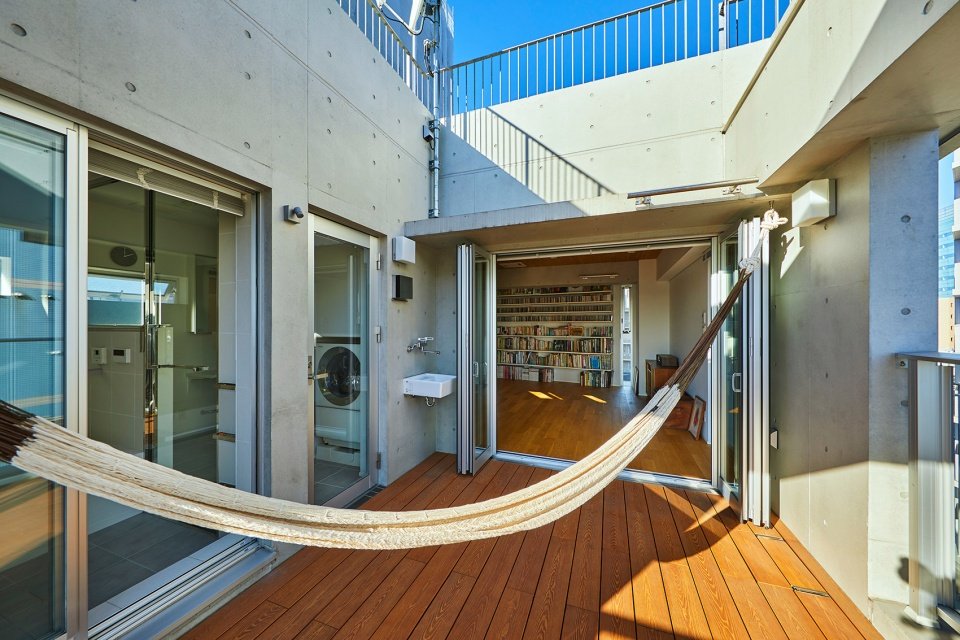
▼卧室,bedroom© Koji Fujii
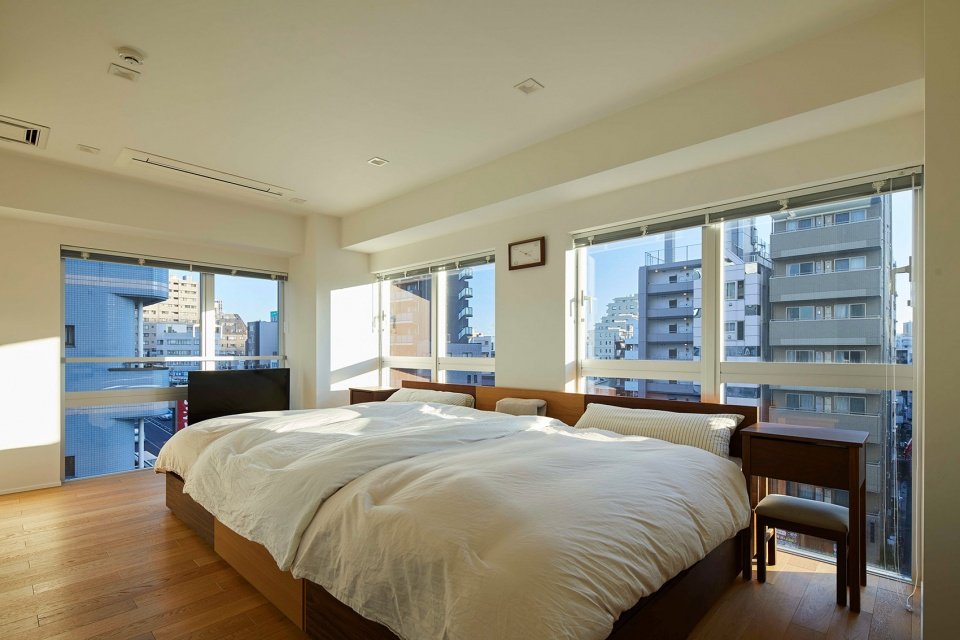
重现江户东京KIBA景观
Re-creating the landscape of Edo Tokyo KIBA
对于场地本身来说,由于KIBA地区土地辽阔,并与江户时代东京地区的水系相连,因此历史上许多当地木材零售商都会将木材储存在自家房屋前,甚至堆放在KIBA区的门户街道上。然而,随着大多数企业在1981年迁移到新KIBA所在地,原有的城镇景观发生了变化。考虑到这一点,建筑的立面设计反映了原始KIBA景观的形象,重点凸显了两个当时建筑的主要特征,分别为格栅结构与木制百叶窗。格栅结构和窗扇的设计源自江户时代最具代表性的格栅风格之一 —— Kouraiya格栅;而木制百叶窗则让人不禁联想起旧时的KIBA景观,想起那些木材垂直地靠在零售商店入口处的历史画面。
As for the site itself, due to the vastness of the land, with access to water in the center of Edo Tokyo, numerous lumber retailers historically stored their lumber in front of the structure, including some leaned up against the main entrance of KIBA. However, as most of the businesses migrated to the New-KIBA location in 1981, that original landscape has changed. With that in mind, the facade of the building was designed to reflect the image of the original KIBA landscape, with a focus on two distinct characteristics: its latticework and wooden louver. The design of the grid windows and sashes is derived from Kouraiya latticework, one of the most iconic latticework styles of the Edo period. The wooden louver recalls the original landscape of KIBA, when lumber still leaned vertically against the entrance of a retail shop.
▼建筑立面,facade of the project© Koji Fujii
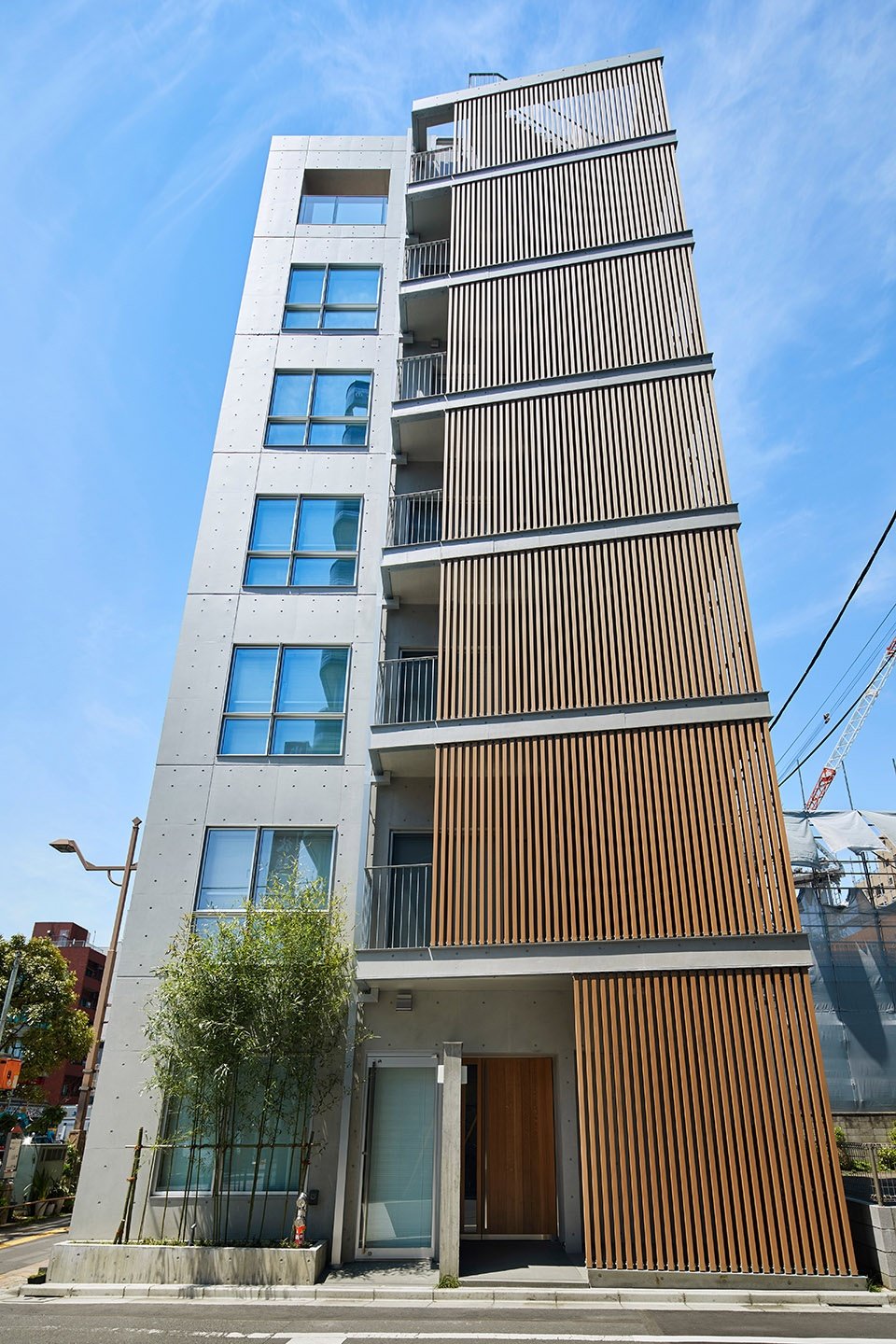
KIBA东京住宅
KIBA Tokyo Residence
SAKAE事务所对于建筑室内与外观的设计方法考虑了上述所有因素,旨在在城市中心创造出一栋小型住宅综合体,同时唤起人们对于江户时代东京KIBA景观的联想。KIBA集合住宅旨在创造新的记忆,同时将当地的历史风貌保留在未来人们的记忆中。事务所希望本项目的建筑概念能够成为全球同类型建筑的典范。
The firm’s approach to the interior and exterior design of the building took all of the aforementioned factors into account, with a focus on creating a small residential complex in a city, while endeavouring to re-create the landscape of Edo Tokyo KIBA. KIBA Tokyo Residence is designed for the creation of new memories, while simultaneously ensuring that the original KIBA landscape will remain in people’s memories in the future.This architectural concept would become a model of global architecture.
▼仰视住宅楼,looking up to the building© Koji Fujii
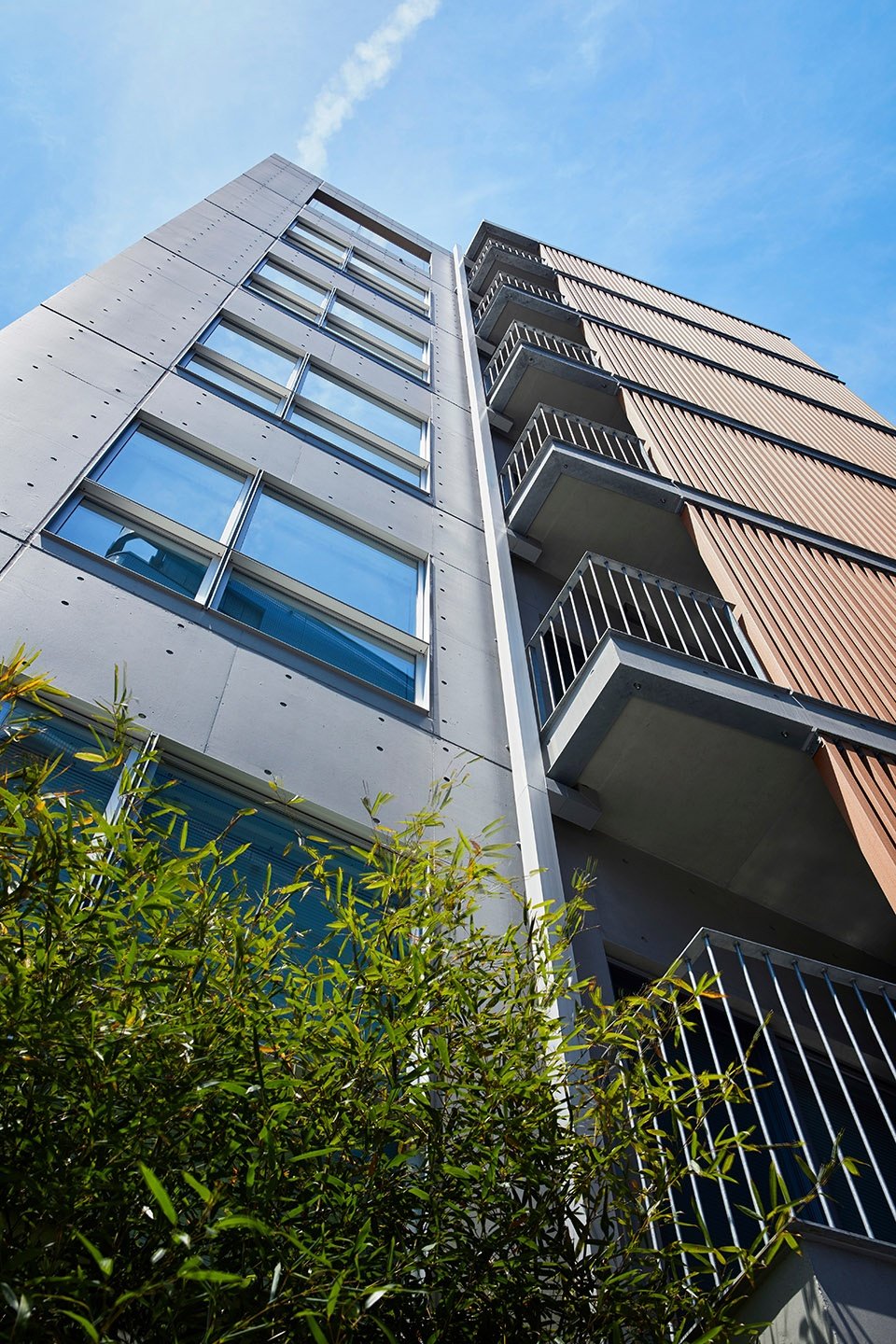
技术挑战
Technical Challenge
结构设计的重点在于如何在一块地面脆弱的小型场地中,植入一座七层的钢筋混凝土建筑。建筑主体由四根嵌入地面的混凝土结构柱支撑,大面积的Low-E双层玻璃直接朝向南侧,充足的阳光从窗口倾泻而入,创造出明亮舒适的室内环境,特别是在冬季,这种结构的优势更为明显。
The structural design focused on the construction of a seven-story reinforced concrete building, with four columns embedded in a small site with fragile ground. The large opening (Low-E double glazing) facing directly south allows abundant sunlight to pour in, creating a comfortable indoor environment, especially in winter.
▼西立面近景,closer view of west facade© Koji Fujii
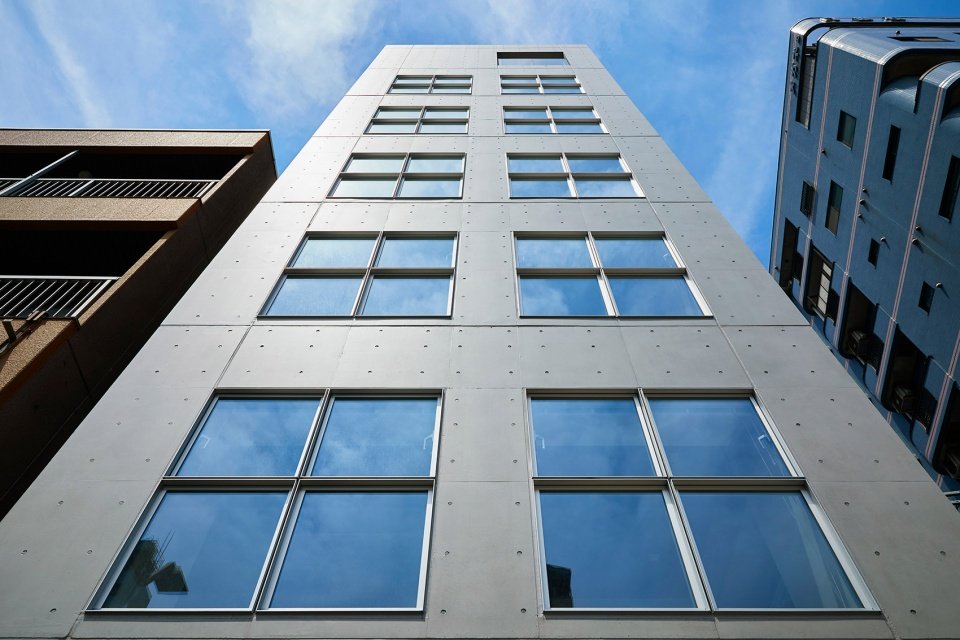
立面上的木制百叶单体约3米,总高度达23米。这些百叶主要由上下端的连接结构与风压支撑,以唤起人们对于旧时木材堆放在商店前面的城市景观的联想。木制百叶由回收木材制成,进而增强了本项目在可持续与环保方面的重要意义。
The wooden louvers, each about three meters in length and twenty-three meters high (max), are supported by wind pressure and load-bearing capacity considerations to the upper and lower ends in order to replicate the old landscape feature of lumber stacked against the front of the store. The wooden louvers are made of recycled wood, adding a significant sustainable and environmentally responsible component to the project.
▼立面上的木制百叶,the wooden louvers© Koji Fujii
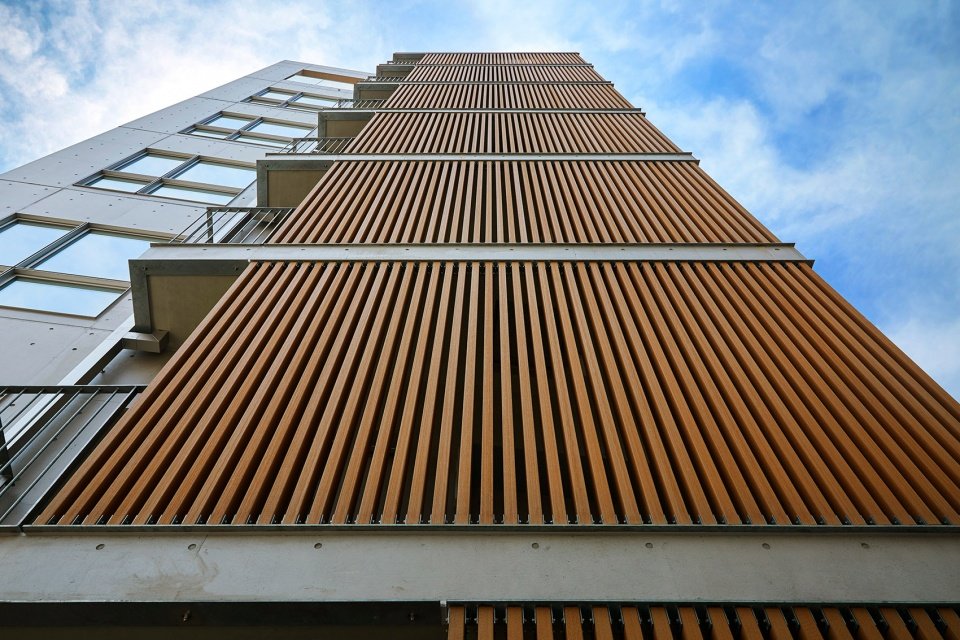
▼项目图纸,drawings© SAKAE Architects & Engineers
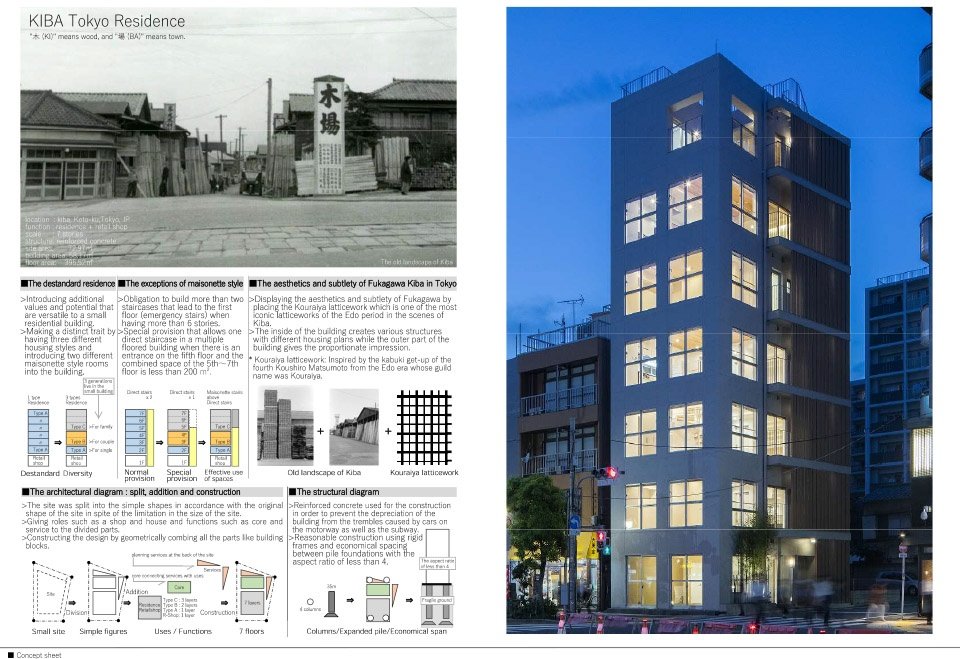
▼平面图,plans© SAKAE Architects & Engineers
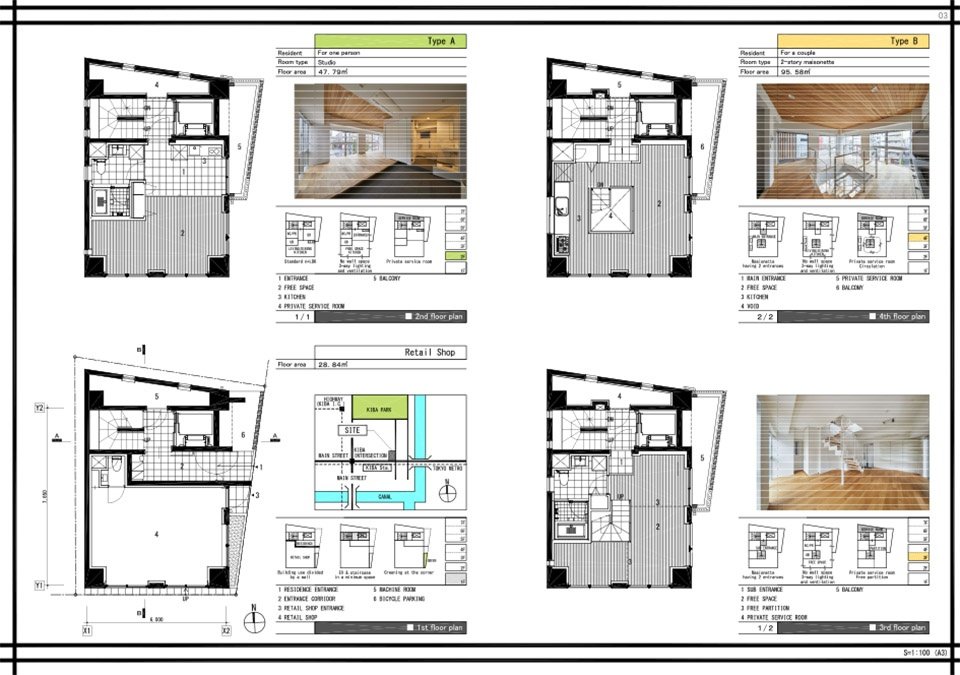
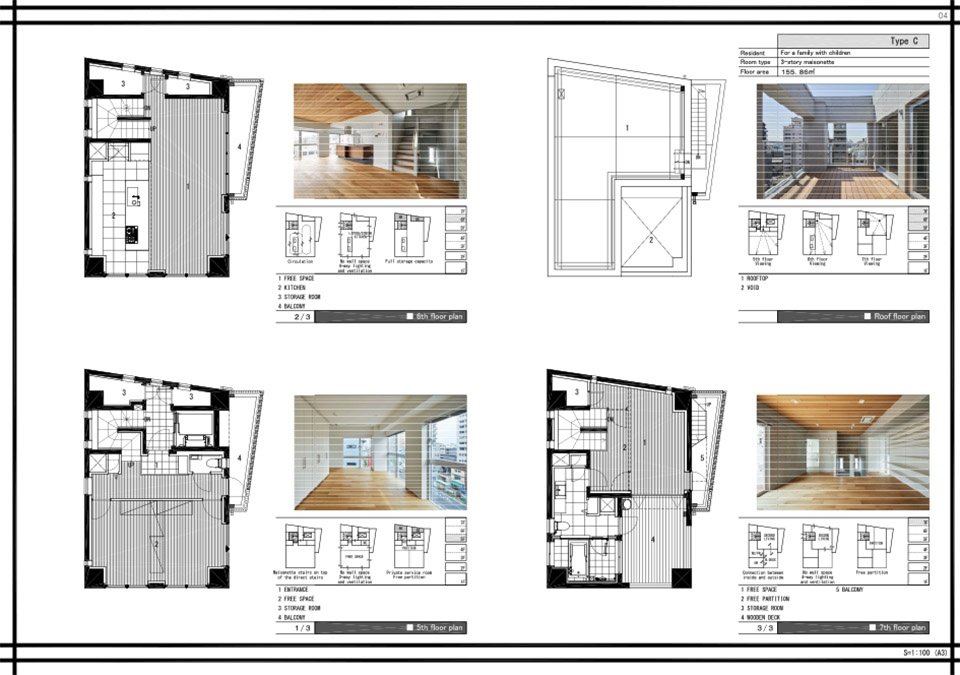
▼立面图与剖面图,elevations and sections© SAKAE Architects & Engineers
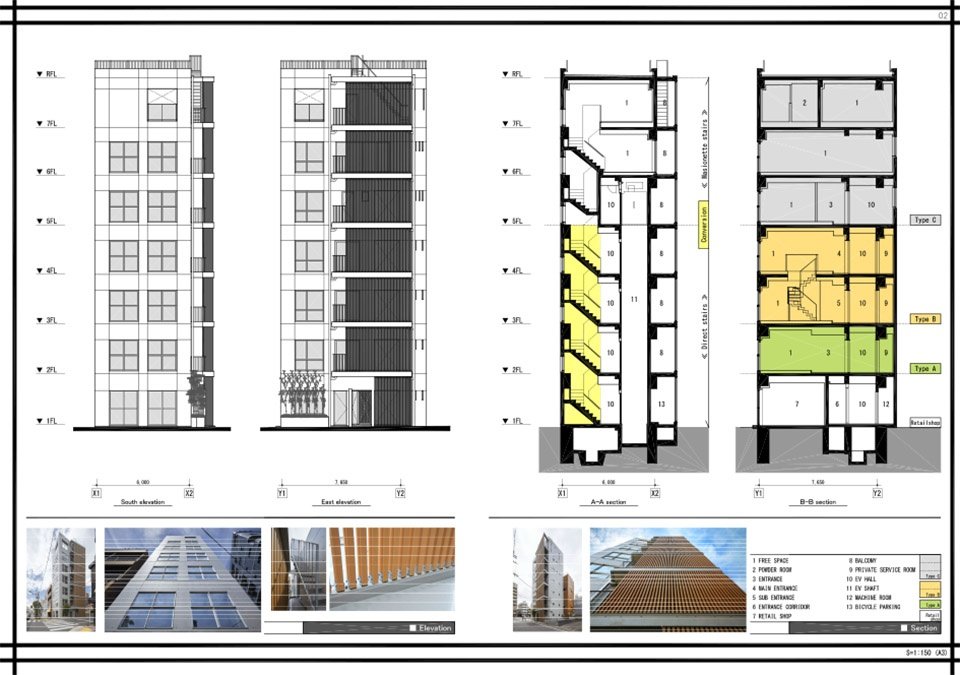
Technical sheet
SAKAE Architects & Engineers:Eisuke Yamazaki / Toshio Yoshikawa
Design Cooperation:Hiroshi Sakaguchi
Structural Design:Hiroshi Takeda
Facility Design:Koichi Nagashima
General Contractor:Kaneko Komuten
Photo Credit:Koji Fujii / Yuichi Higurashi
Location:KIBA Tokyo, Japan
Completion Date:2019
Function:Residence + Retail shop
Scale:7 stories
Structure:Reinforced-concrete
Site Area:72.97 SQM
Building Area:58.17 SQM
Floor Area:385.52 SQM
More: SAKAE Architects & Engineers。更多关于:SAKAE Architects & Engineerson gooood


