M 5606住宅楼的设计验证了Arqtipo + Arq Juan Pablo Negro的实践方法,项目的设计基于建筑师团队对于时间与空间的思考,围绕新建建筑与现有环境之间的语境、物质与系统之间的配置,以及规定与不确定性之间的关系这三个方面进行探讨。
The M 5606 building questioned us about the possible ways of approaching our design practice. The proposal recognizes the temporal and spatial instances inherent to the project, based on the recognition of the categories of: contextualization (between insertion and implementation), configuration (between a material object and the system), and disposition (between what is determined and the indeterminate).
▼项目概览,overall of the project© Federico Kulekdjian
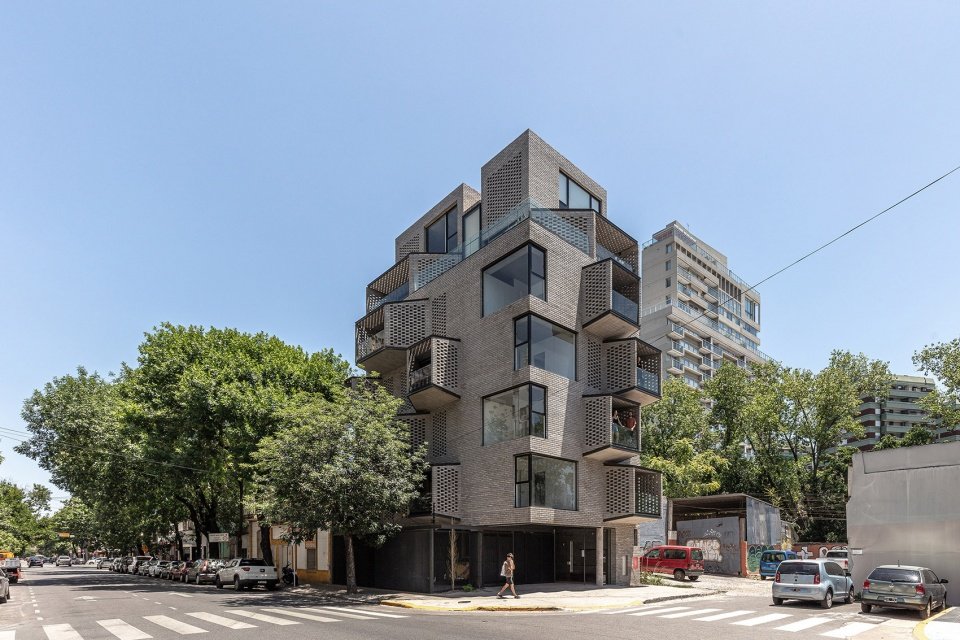
语境化
Contextualization
M 5606住宅楼位于Villa Urquiza社区,共设有十个功能单元,建筑体量长12.72米、宽8.8米。建筑毗邻F.F.C.C. Mitre大楼,并以中型住宅的形式完美融入周边社区肌理。从底层开始,公共空间渗透到建筑内部,将建筑内部楼层与周边环境联系在一起。同时,暴露在空间中的底层结构也彰显出地块曾经的历史,将原地块的边界线与新建筑扩建的距离展示在人们眼前。此外,底部楼层也以一种敏感的方式将上部楼层整合到建筑外壳中,进而促进了建筑与环境之间的共情。
▼项目外观,appearance© Federico Kulekdjian
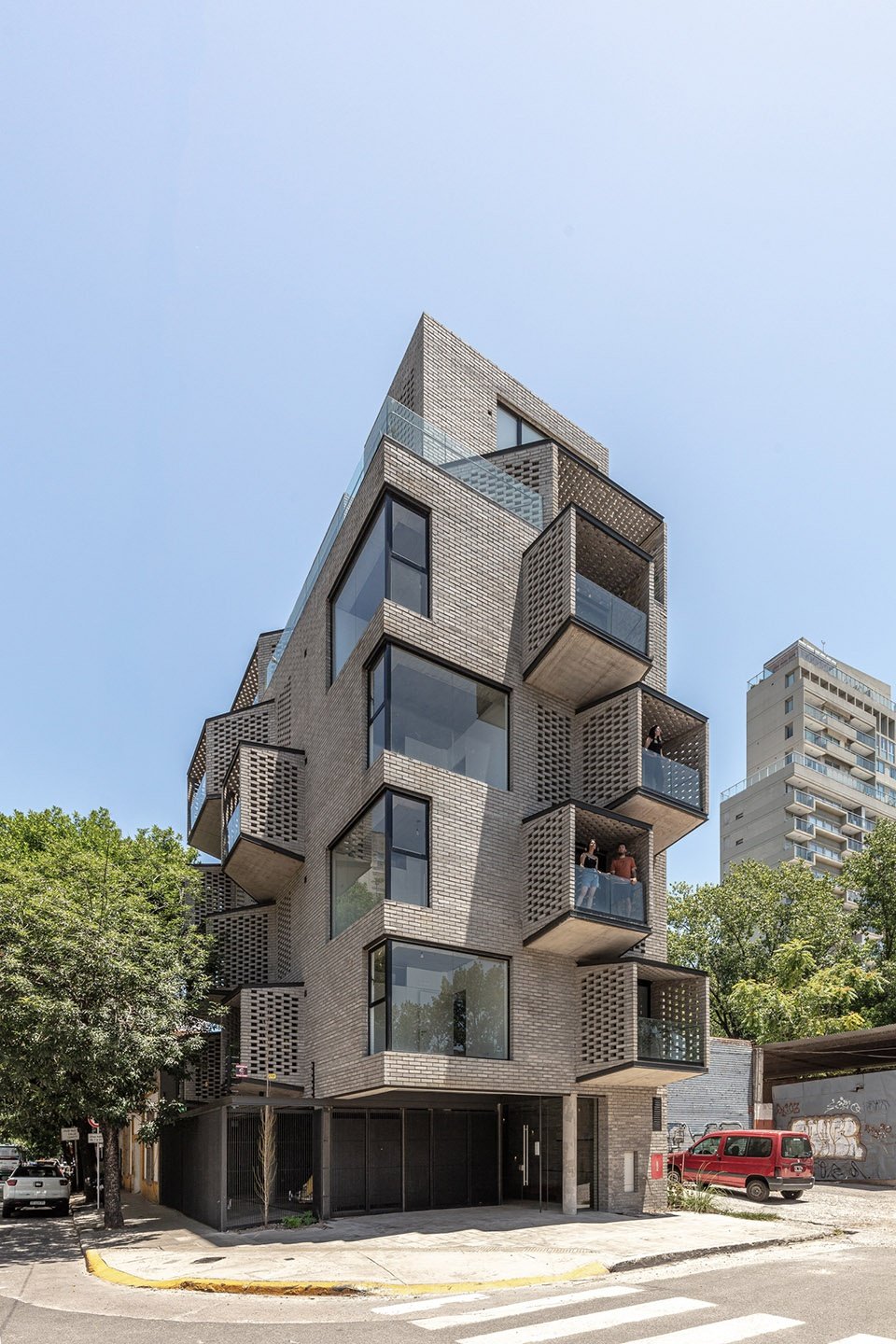
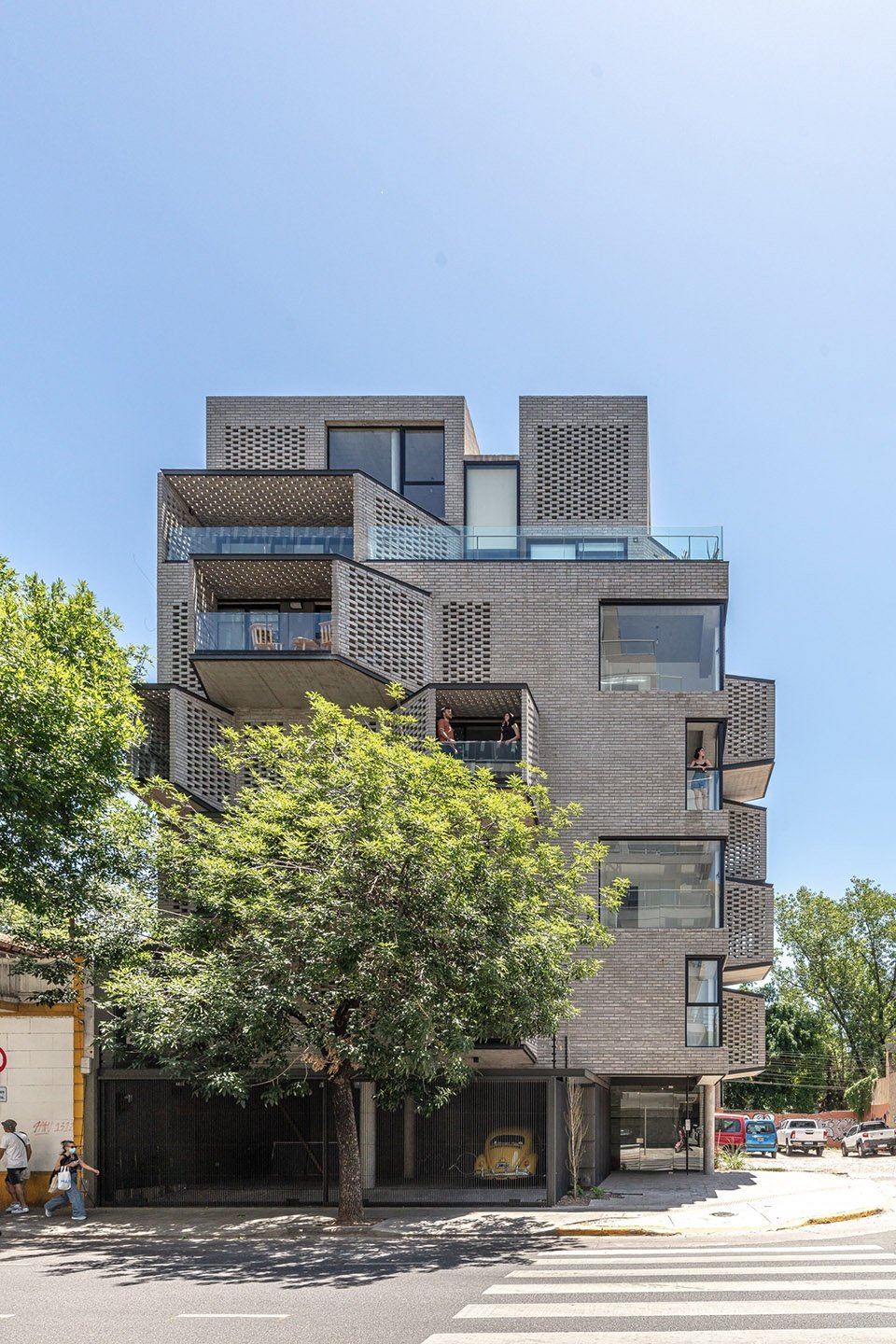
▼街道视角,street views© Federico Kulekdjian
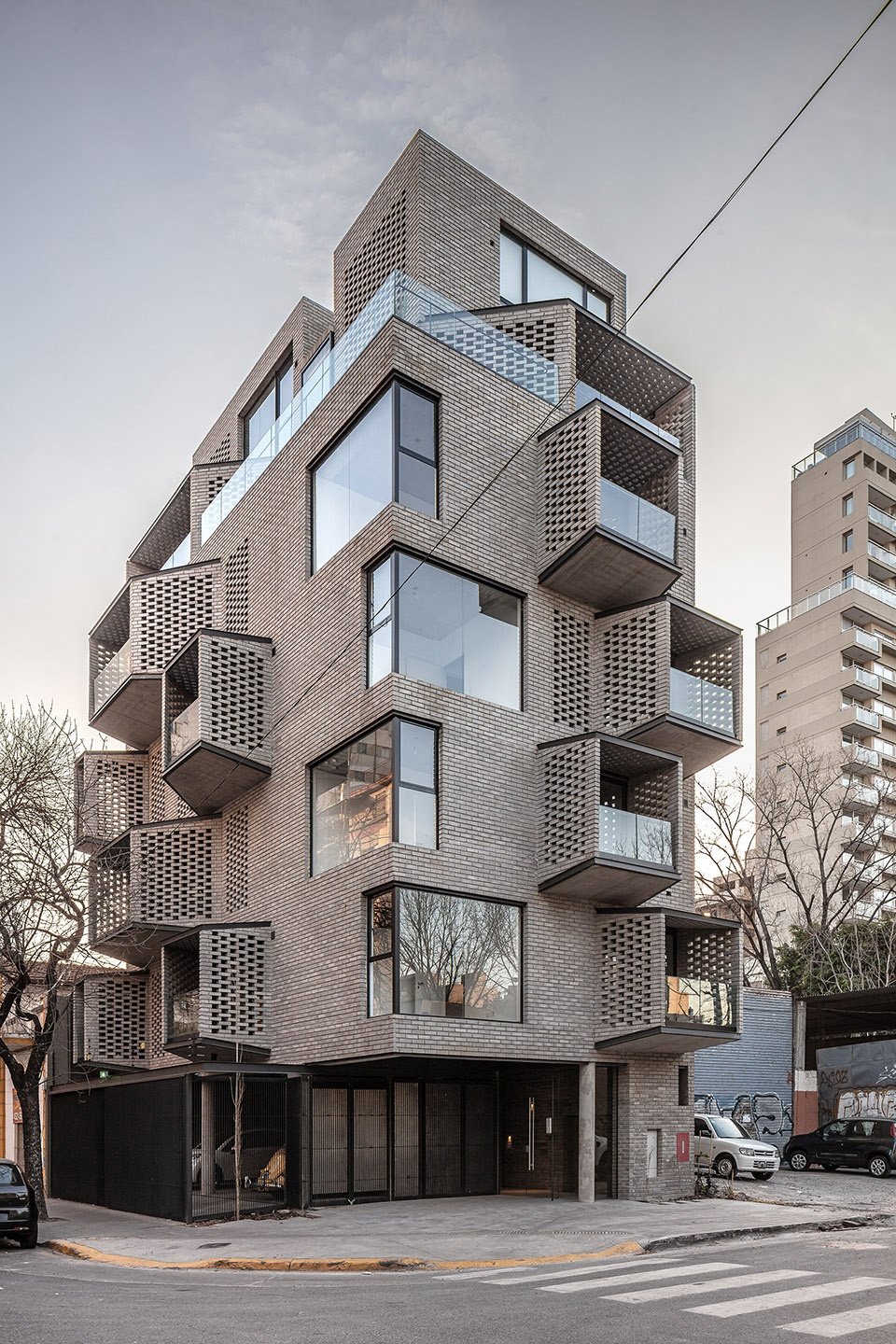
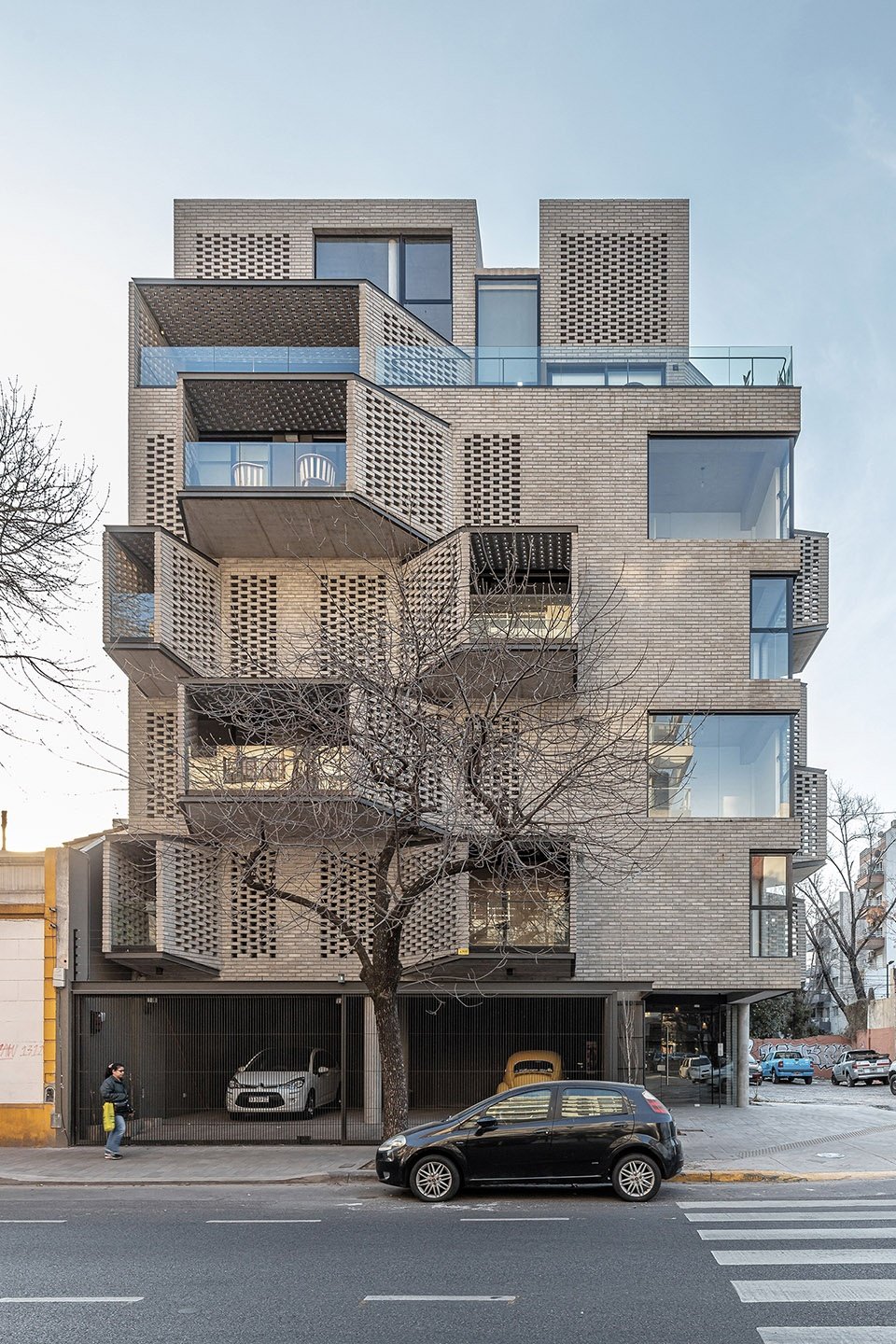
M 5605 is a horizontal property building located in the Villa Urquiza neighborhood with ten functional units, on a small corner lot measuring 8.80 × 12.72 m. It is located in a medium residential fabric, adjacent to the F.F.C.C. Mitre. Multiple contextual relationships are proposed, from incorporating the public space into the interior of its entire ground floor, from a single floor. Like the recognition of its pre-existing boundaries, inferring possible relationships and distances from its expansions. In addition, it incorporates the upper setbacks to the envelope in a sensitive way that promotes greater empathy in its environment.
▼立面近景,closer view of the facade© Federico Kulekdjian
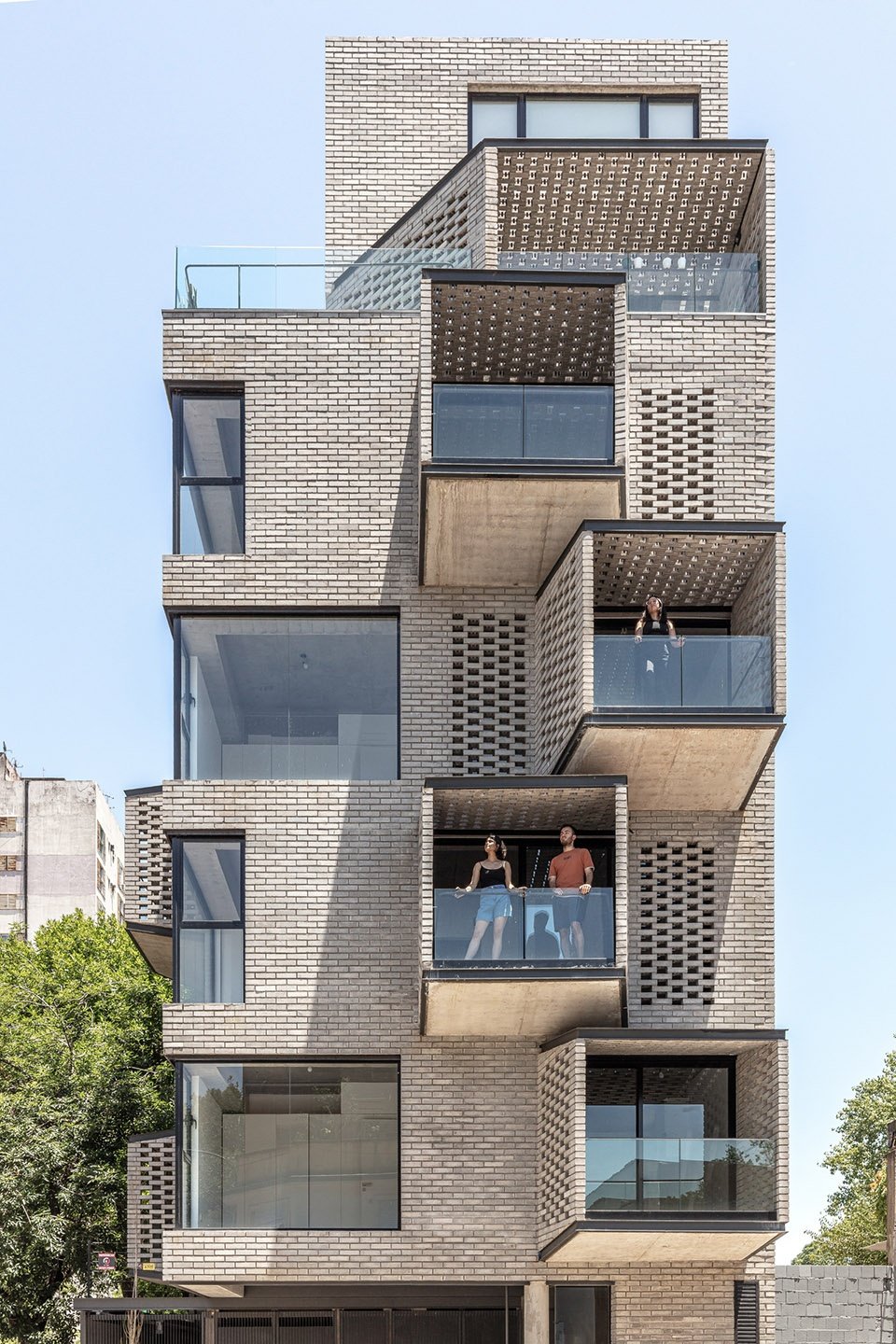
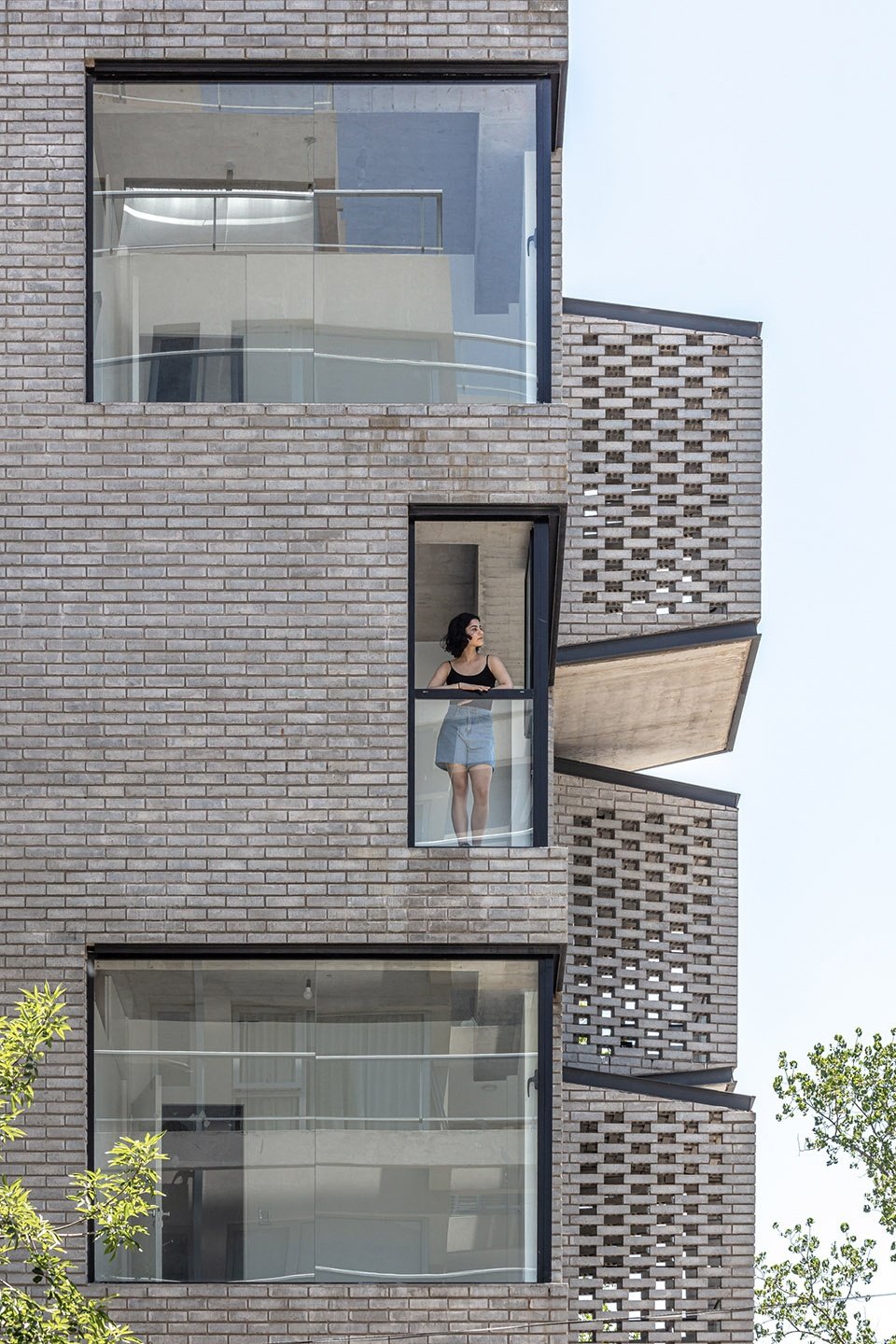
▼凸出的阳台,balconies© Federico Kulekdjian
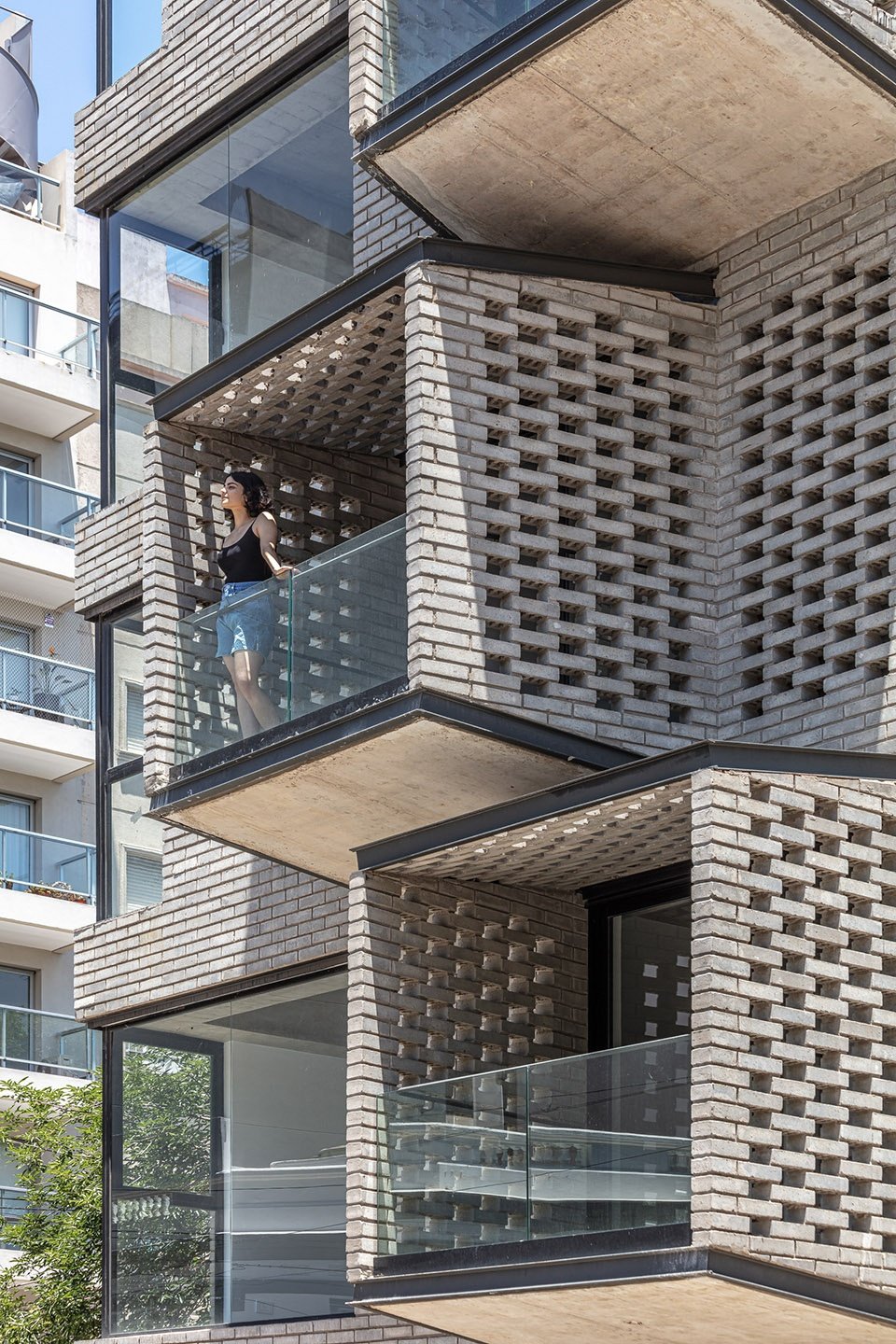
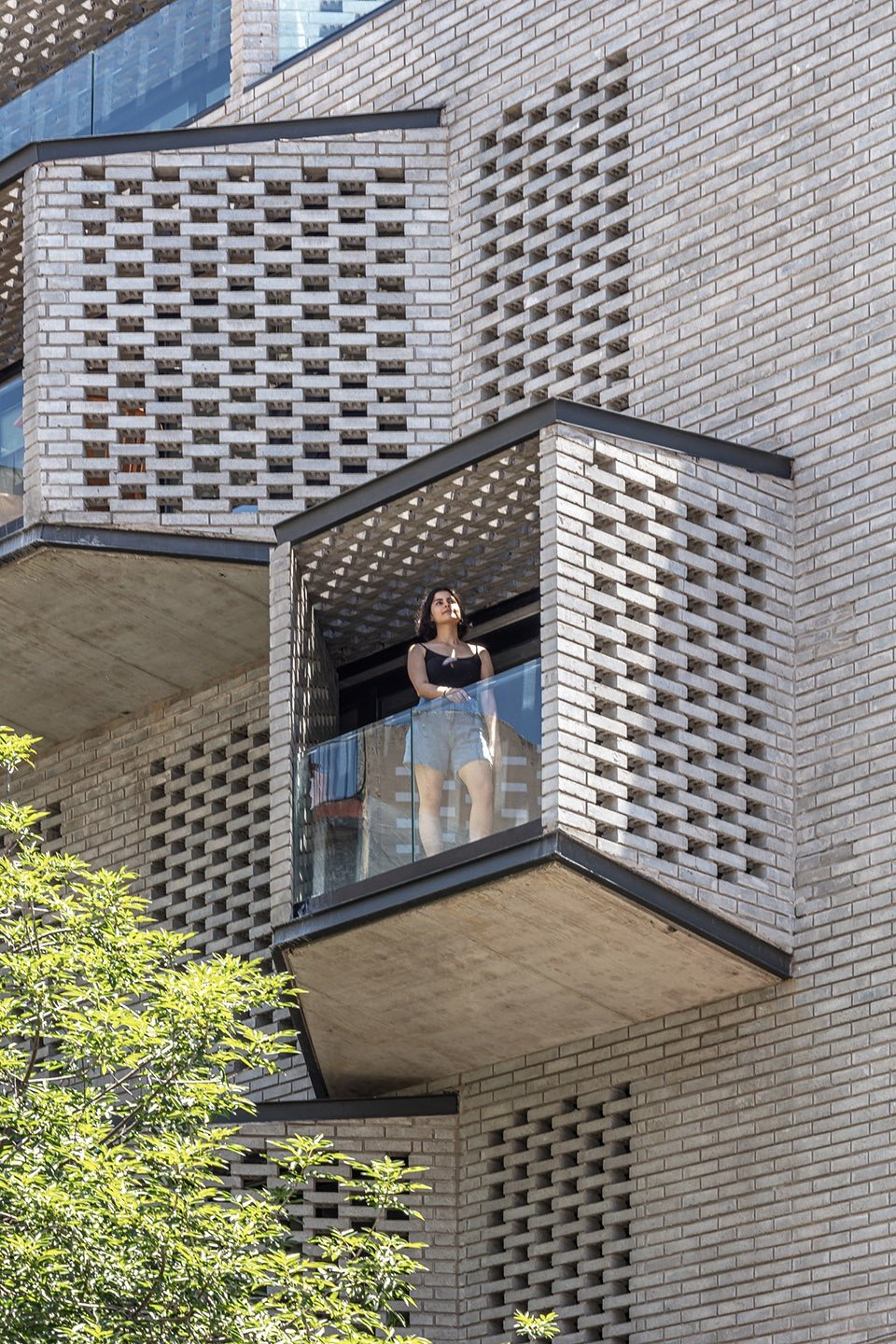
▼立面细部,details of the facade© Federico Kulekdjian
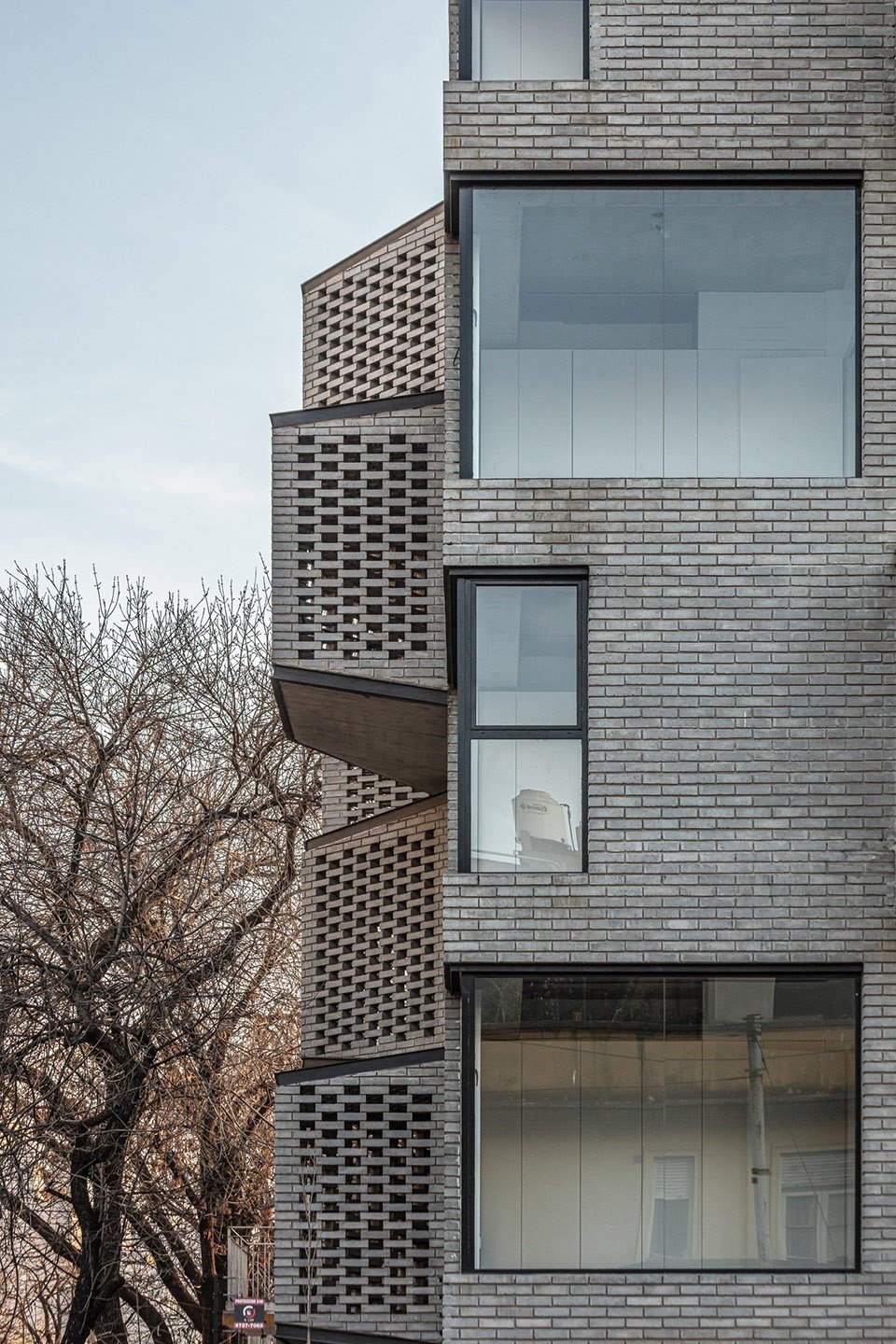
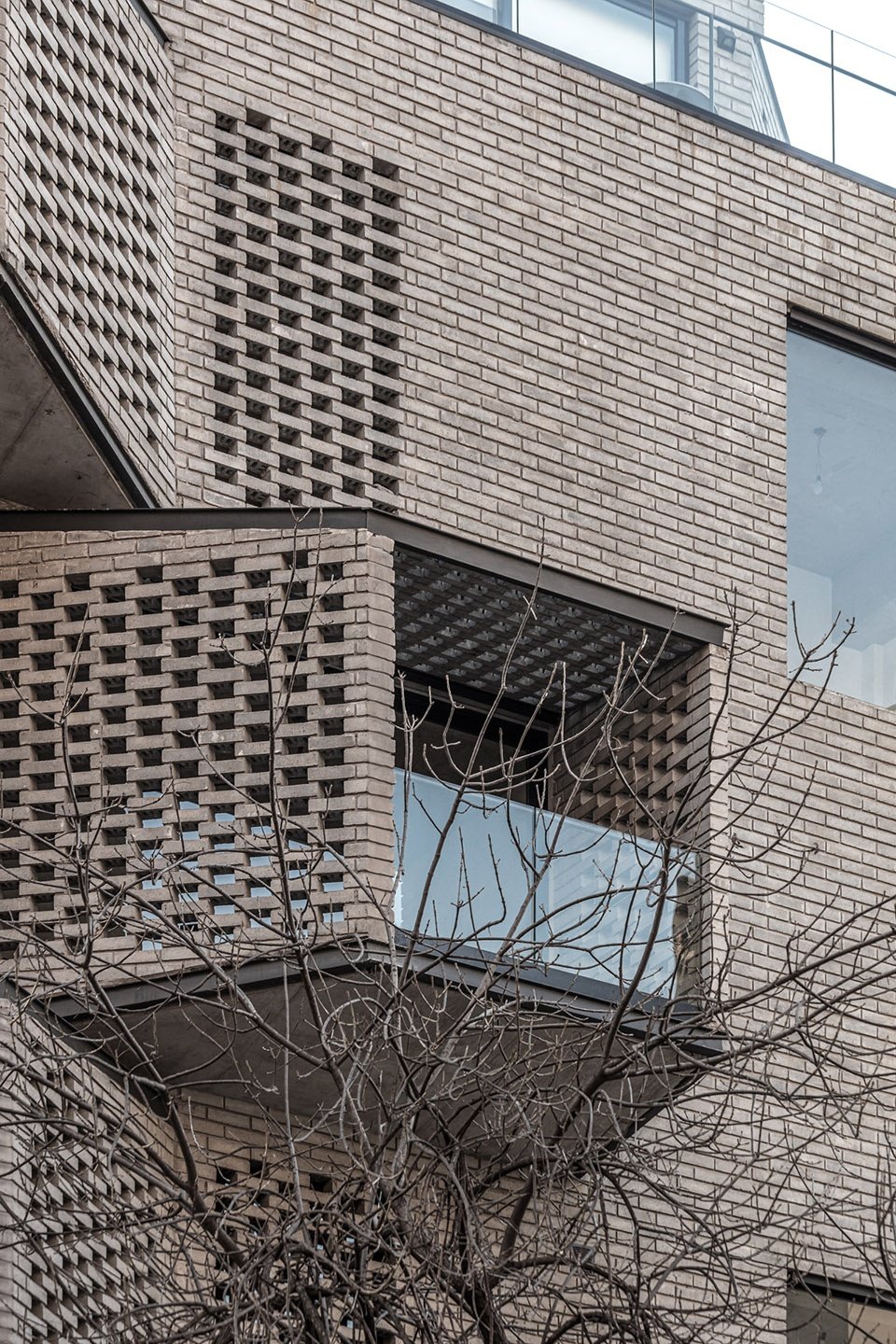
▼外观细部,details of the appearance© Federico Kulekdjian
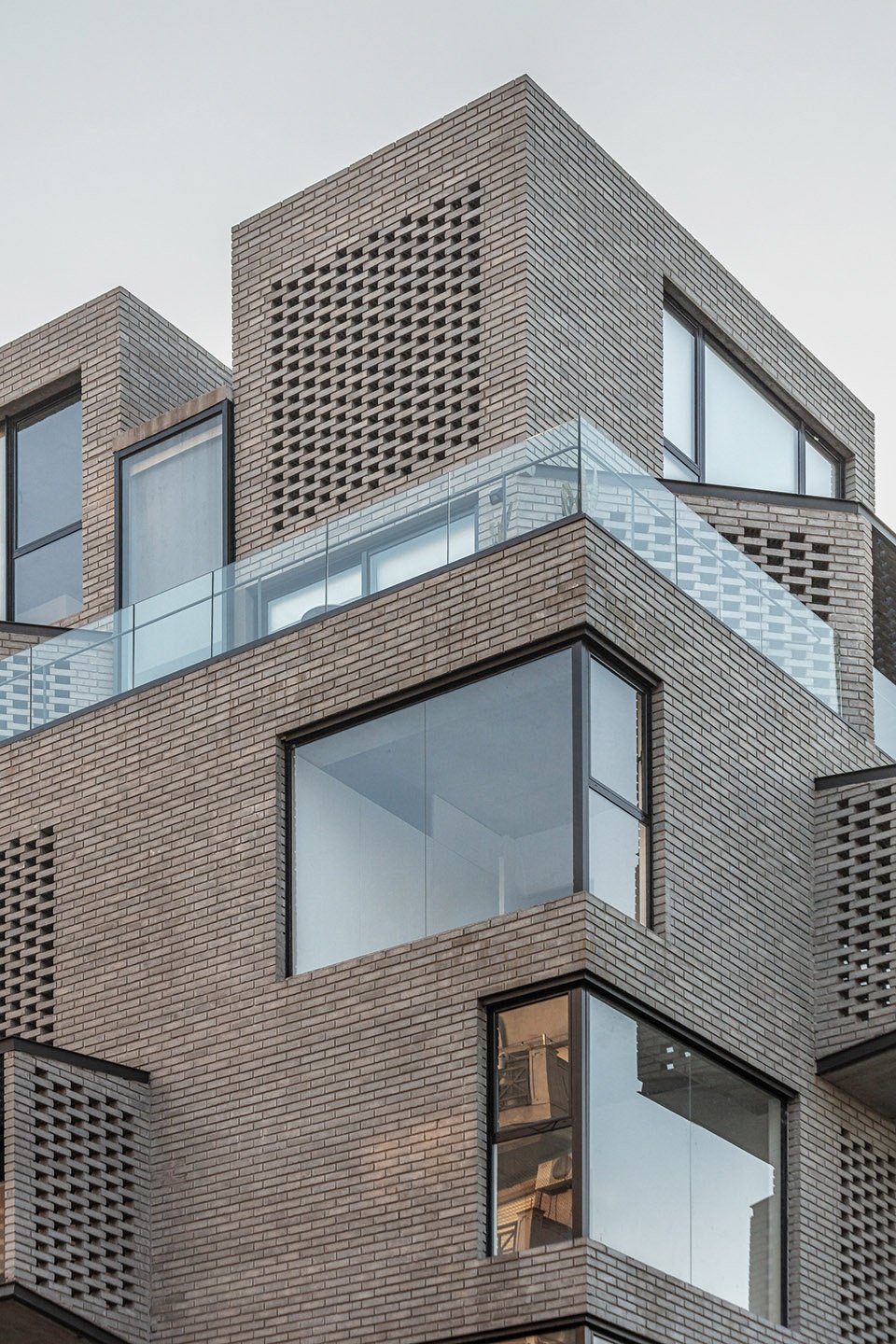
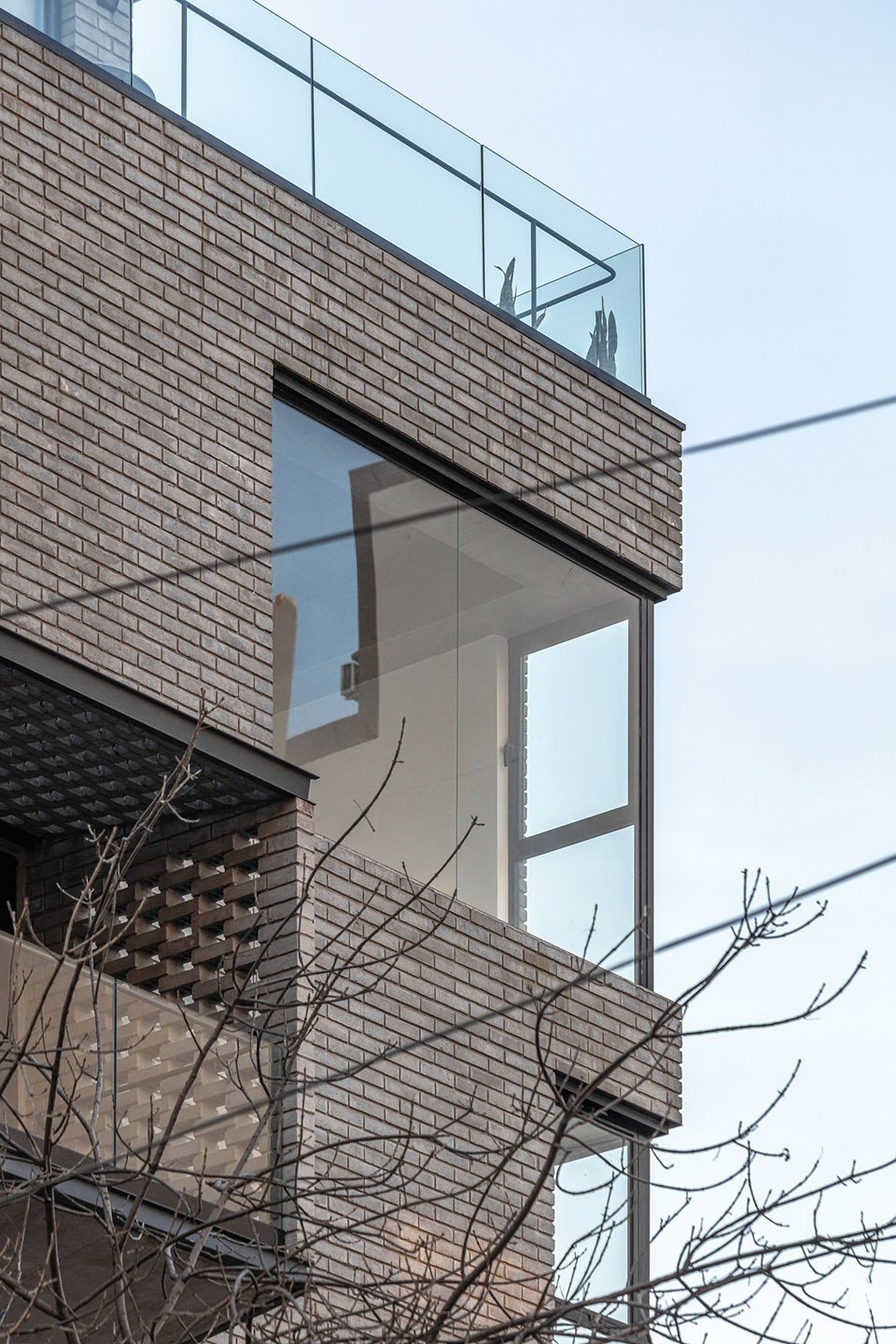
▼仰视阳台,looking up to the balconies© Federico Kulekdjian
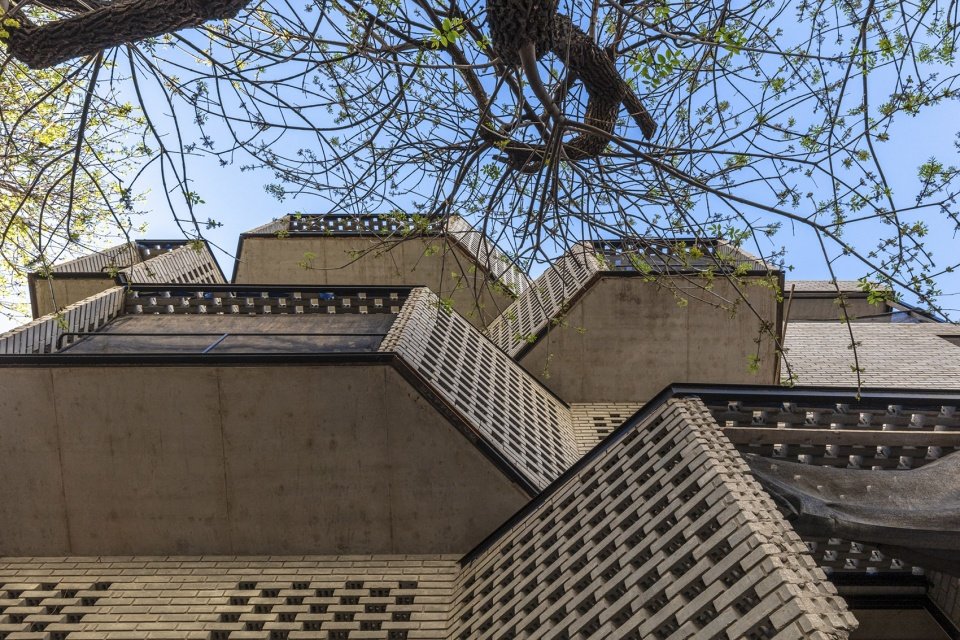
设计
Configuration
本项目的设计最大限度地发挥了建筑自身的性能,采用了来自Corblock的Bricko砖作为单一的围护结构材料。这种具有实验性质的材料能够精准地搭建出不同的建筑形态,以重复、分段与连接的形式为立面赋予丰富的设计语言。通过对该材料组合的研究、重组,营造出独特的空间氛围,让空间与光融在住宅中融合在一起。
▼分析图,diagram© Arqtipo + Arq Juan Pablo Negro

The building maximizes its constructive capacity, from a mono-material envelope using the Bricko brick from Corblock. In this sense, a material experimentation is allowed based on various precise morphological operations (repetition, section, linking) to assume its own complexity, and investigate the encounters, arrangements, modes of union and fixations with the intention of configuring an atmosphere desired. (light and space in a constant interpellation).
▼主入口,main entrance© Federico Kulekdjian
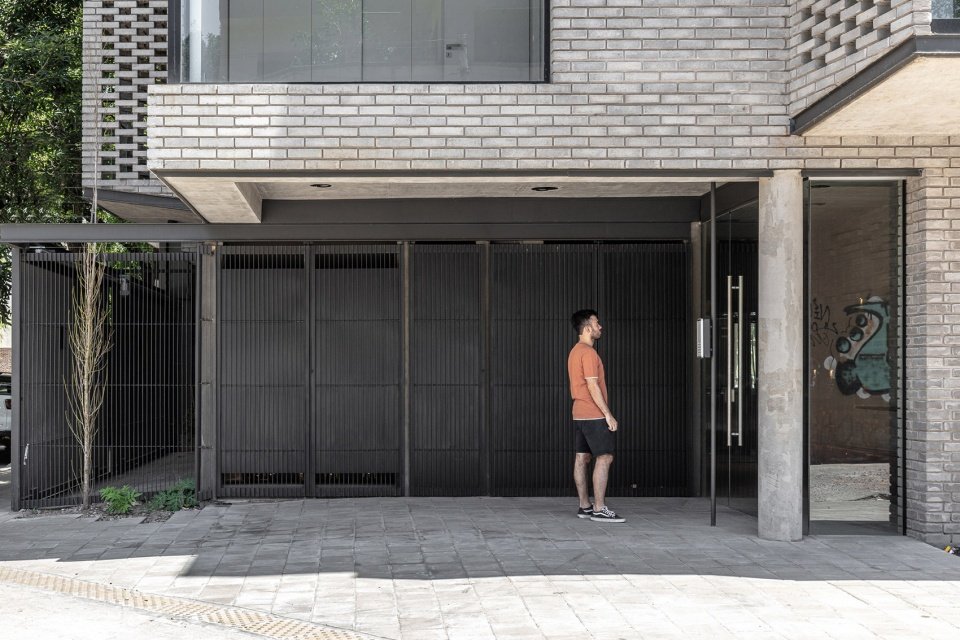
▼入口公共空间,entrance area© Federico Kulekdjian
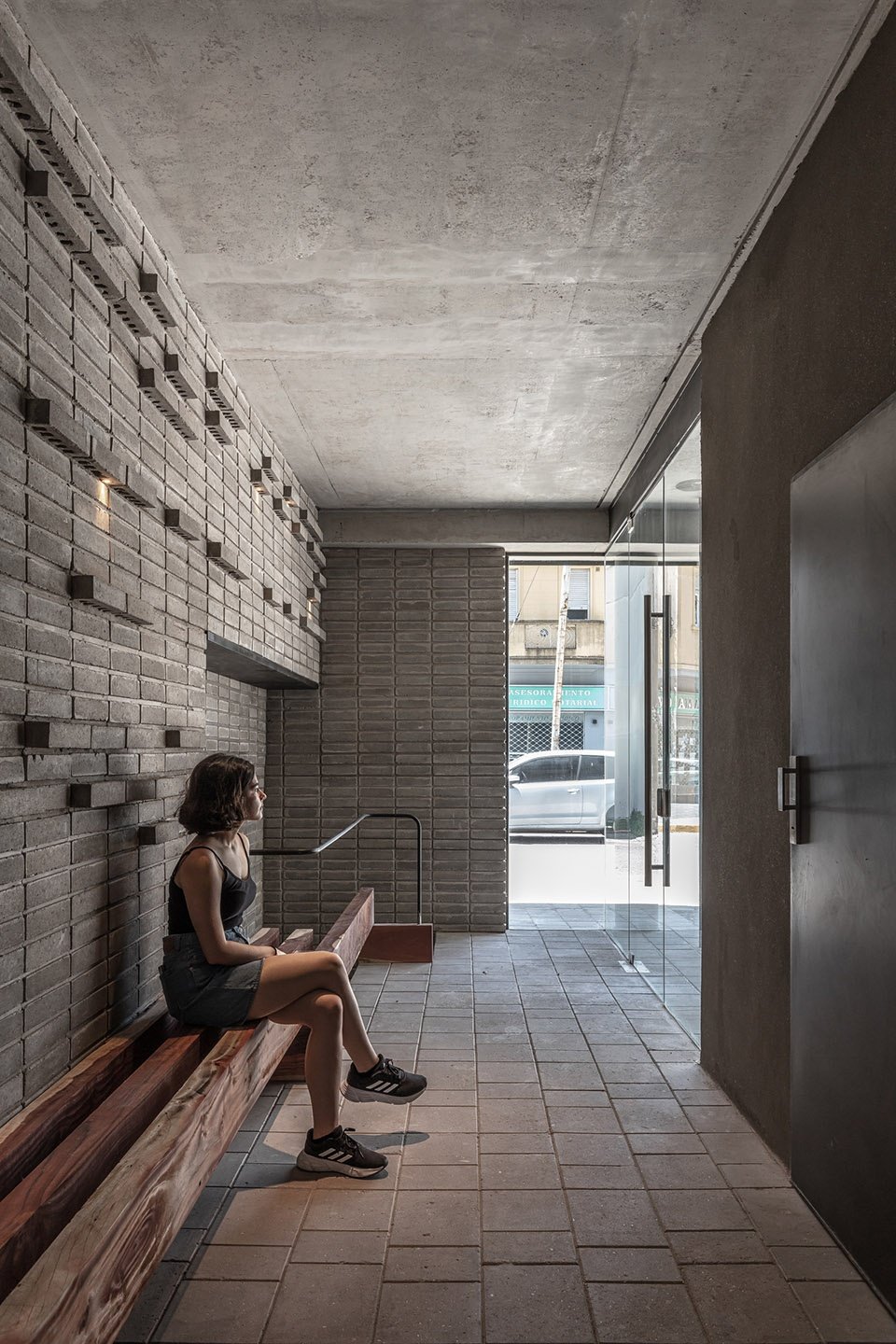
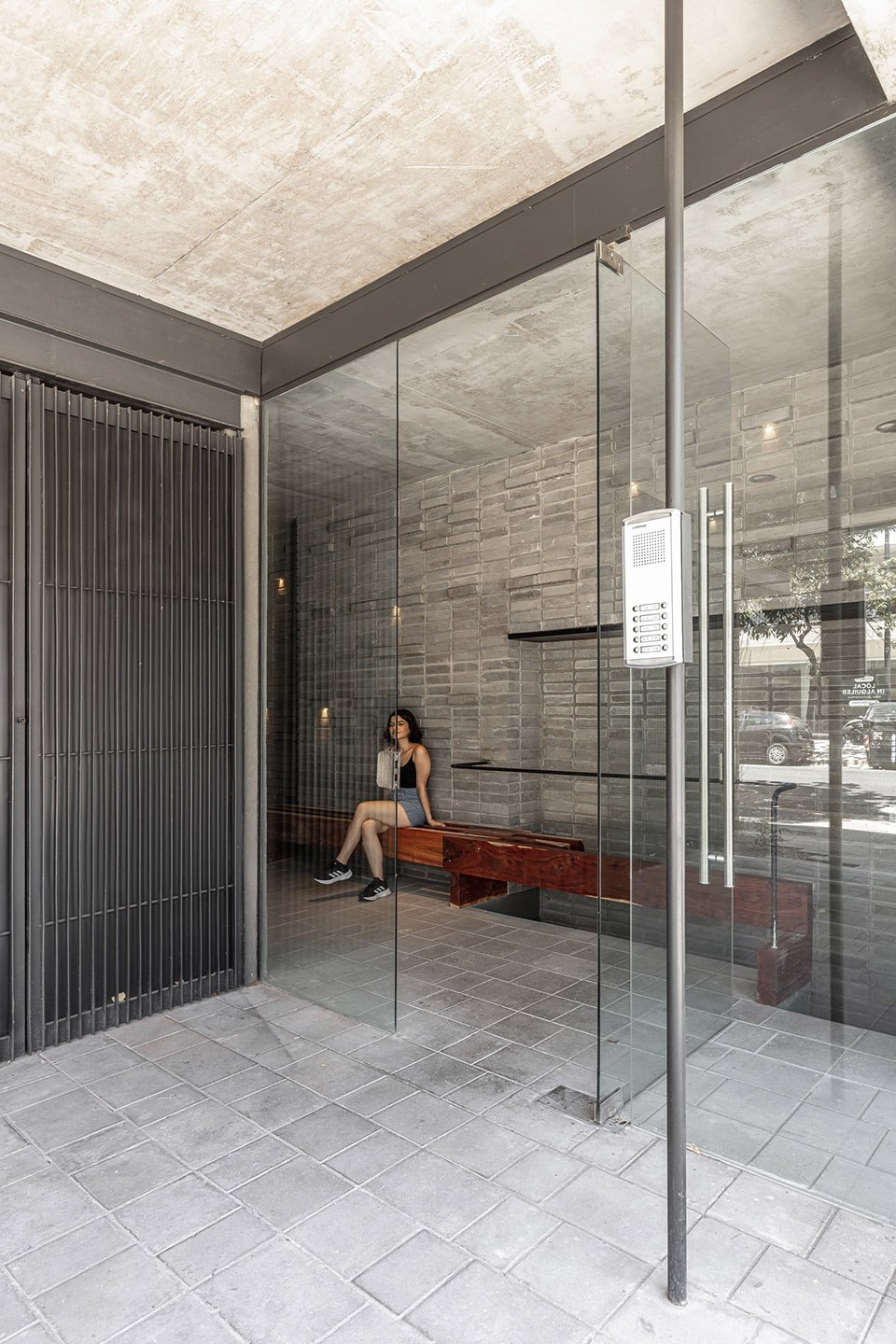
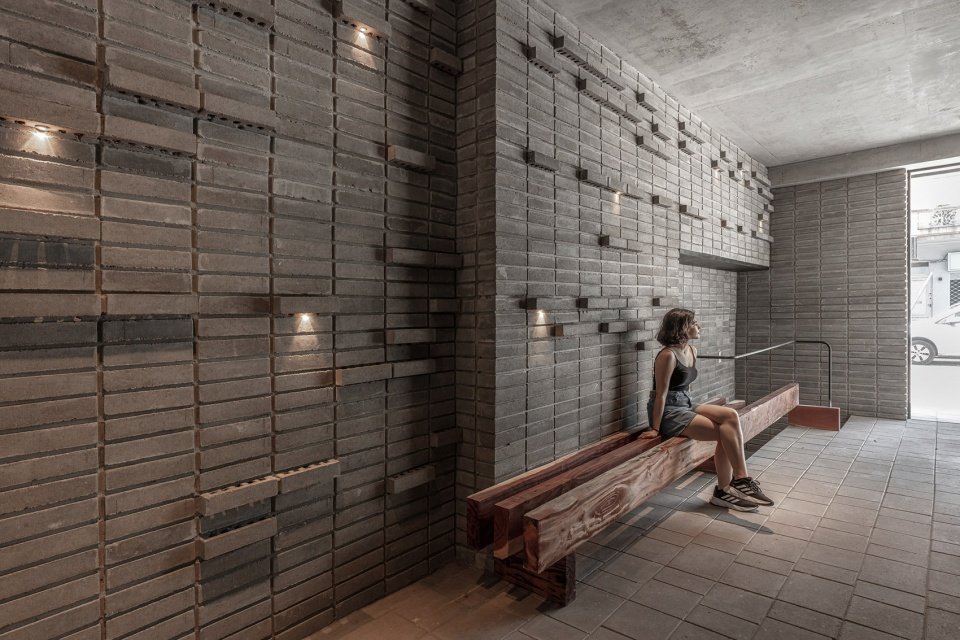
扩建部分立面则采用了波纹管,这种材料能够有效地屏蔽掉来自周围环境的噪音,同时保证了室内的隐私,并在一定程度上调节了室内的采光环境,以半透明的肌理创造出室内外环境之间的过渡。
▼分析图,diagram© Arqtipo + Arq Juan Pablo Negro
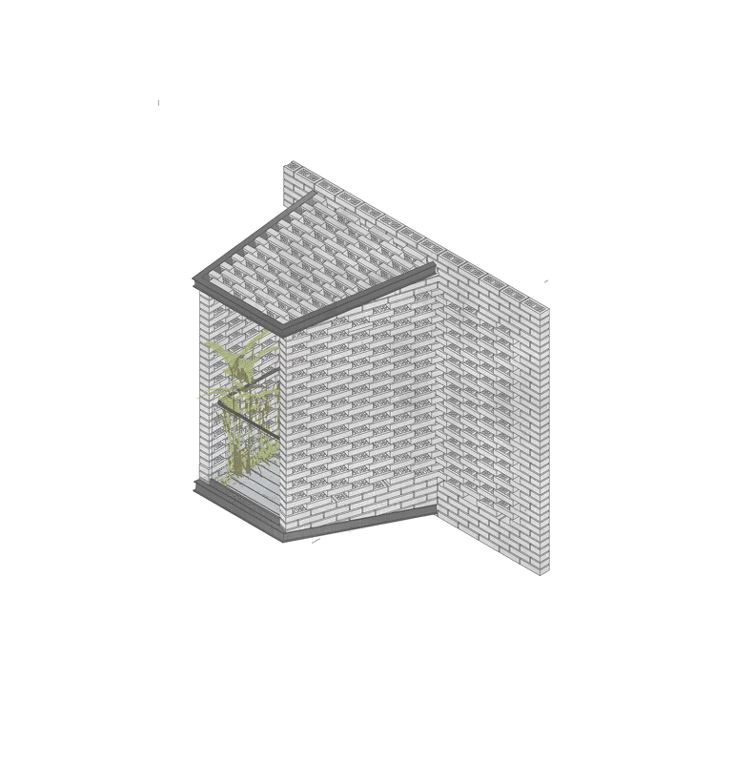
The treatment of the expansions as bellows in the perimeters of the façade have the purpose of mitigating the noise and allow to regulate the gradients of privacy, luminosity and opacity in relation to the exterior.
▼公寓室内概览,overall of interior© Federico Kulekdjian
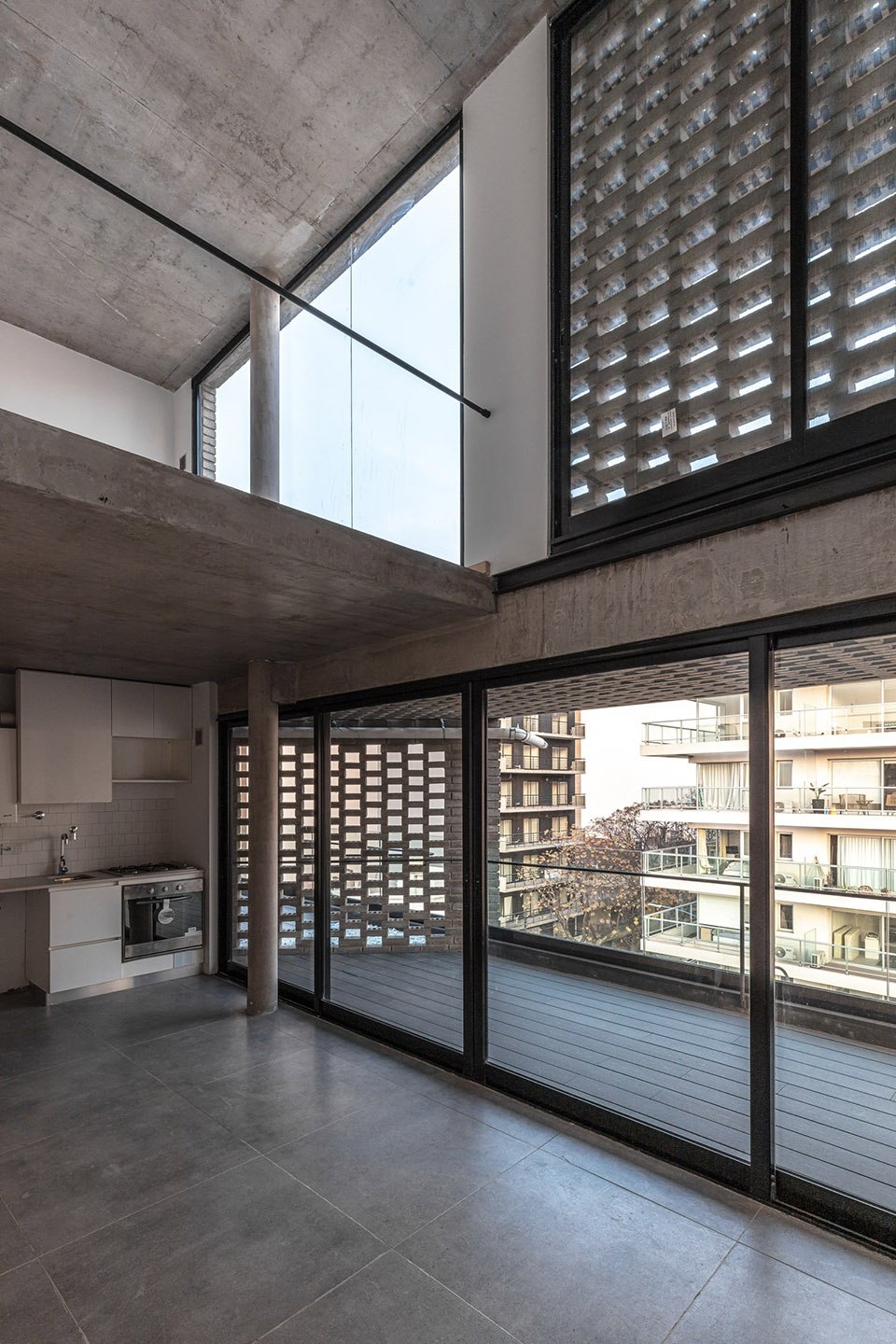
▼宽敞的阳台空间,wide balcony© Federico Kulekdjian
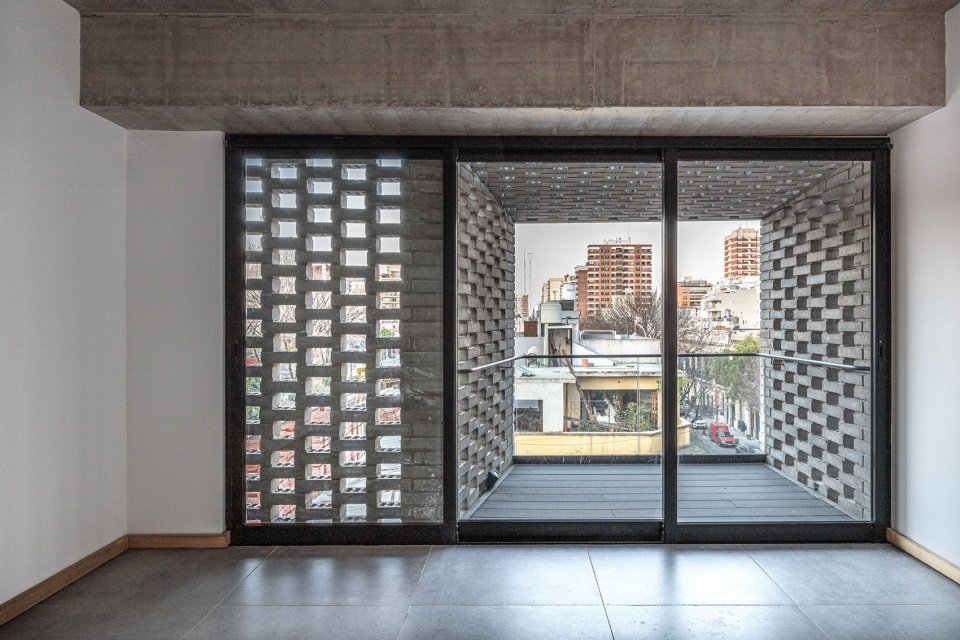
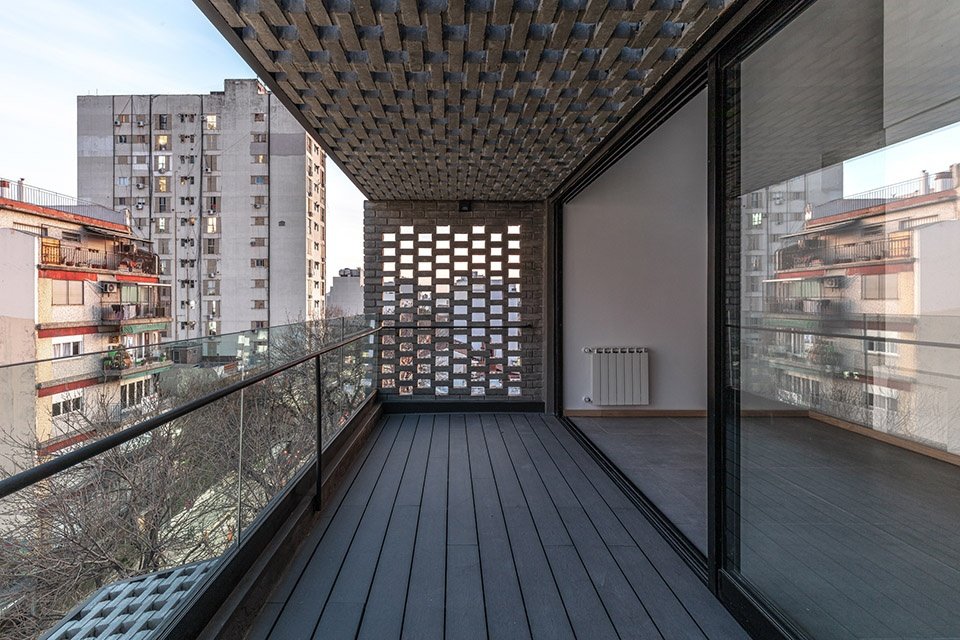
▼镂空砖墙创造丰富光影,hollowed out brick walls create rich light and shadow© Federico Kulekdjian
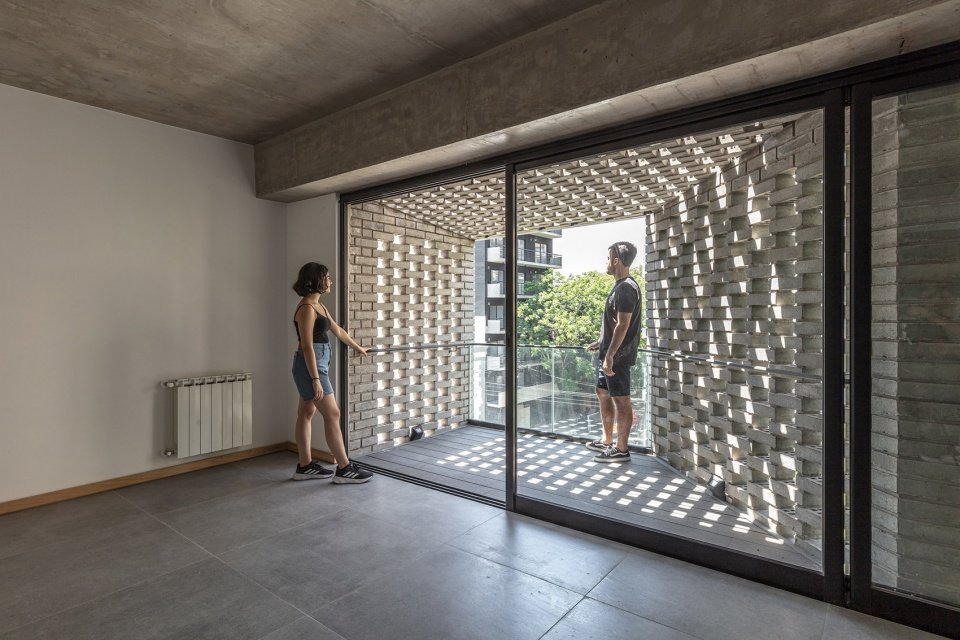
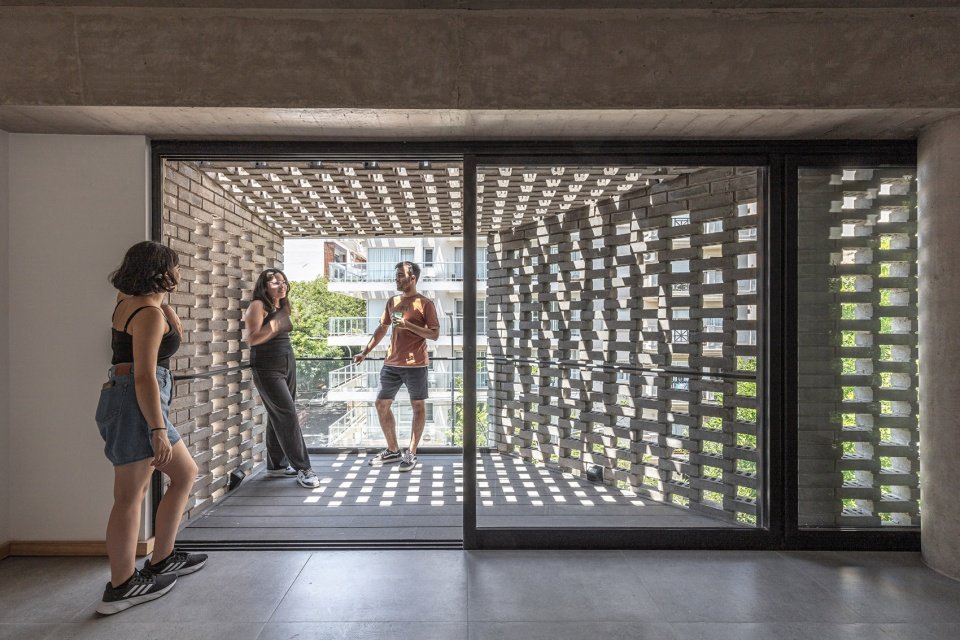
▼公寓室内,interior of the apartment© Federico Kulekdjian
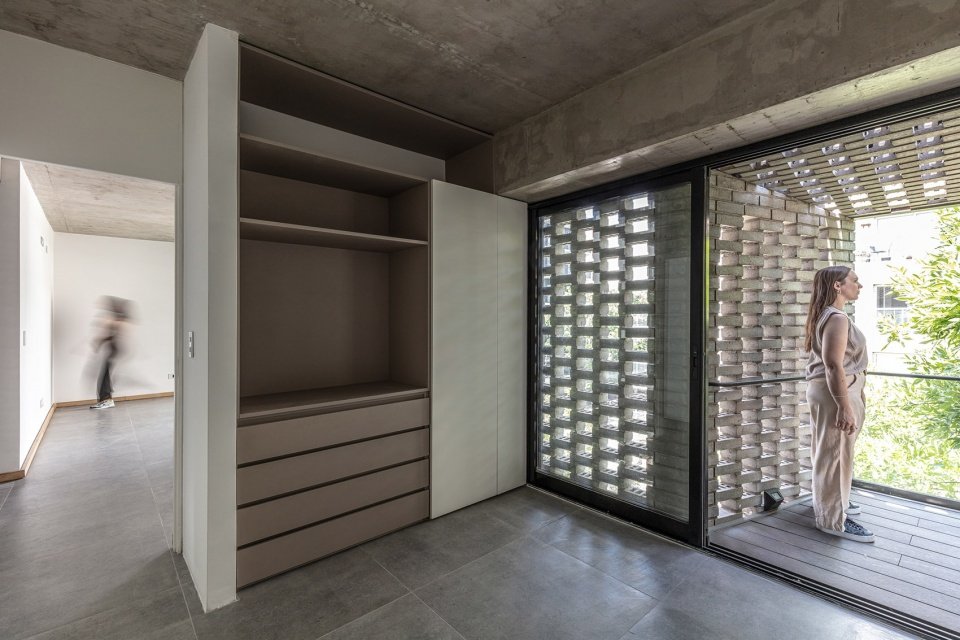
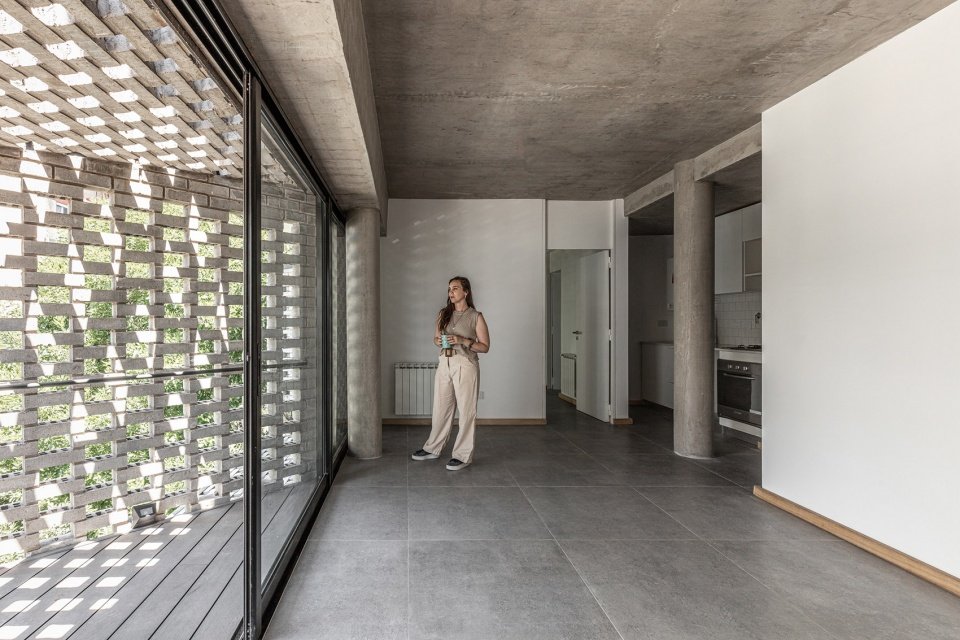
▼阳台细部,details of the balcony© Federico Kulekdjian
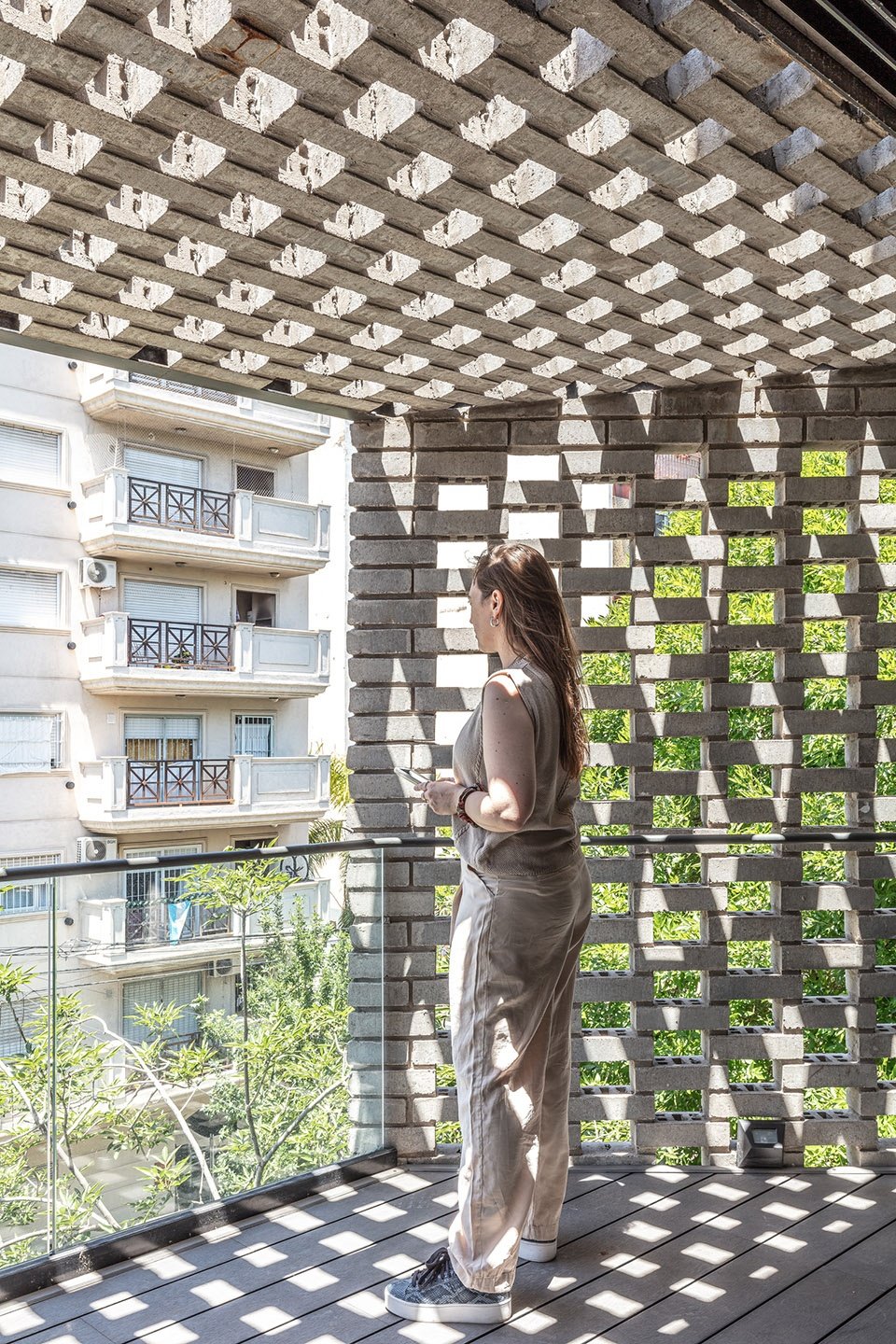
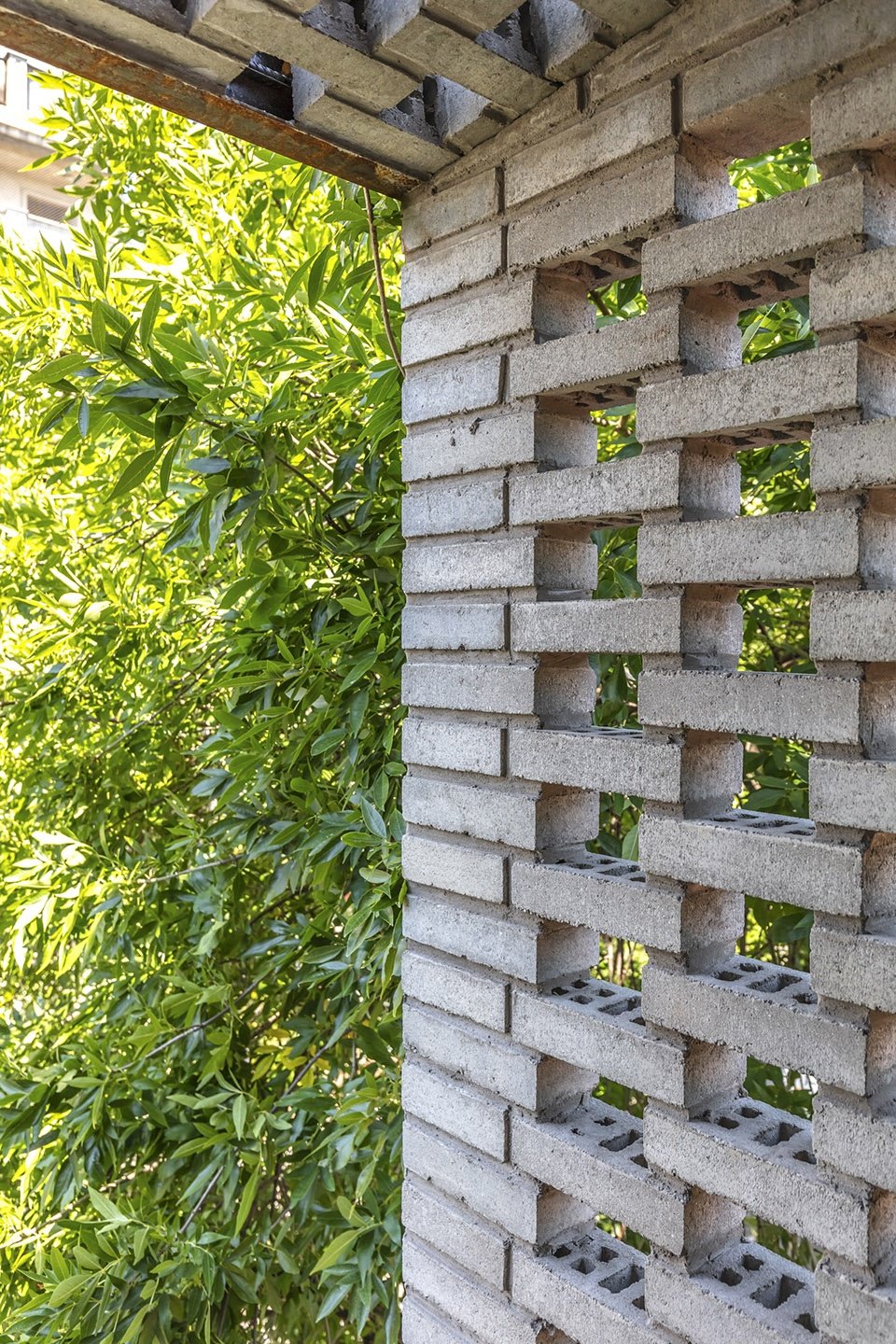
布局
Layout
住宅楼共设有底层以及上部6个楼层,建筑设计旨在探寻形式、空间和材料之间的张力。住宅单元的设计则探索了新生活方式的可能性,使建筑彰显出高水平的适应性和时代性。
The building is arranged on the ground floor and 6 levels high, proposing a tension between form, space and matter, based on the search for identity. The housing units investigate new configurative possibilities of living, which allow their adaptability and contemporaneity.
▼阳台部分施工过程,construction process of the balcony© Federico Kulekdjian
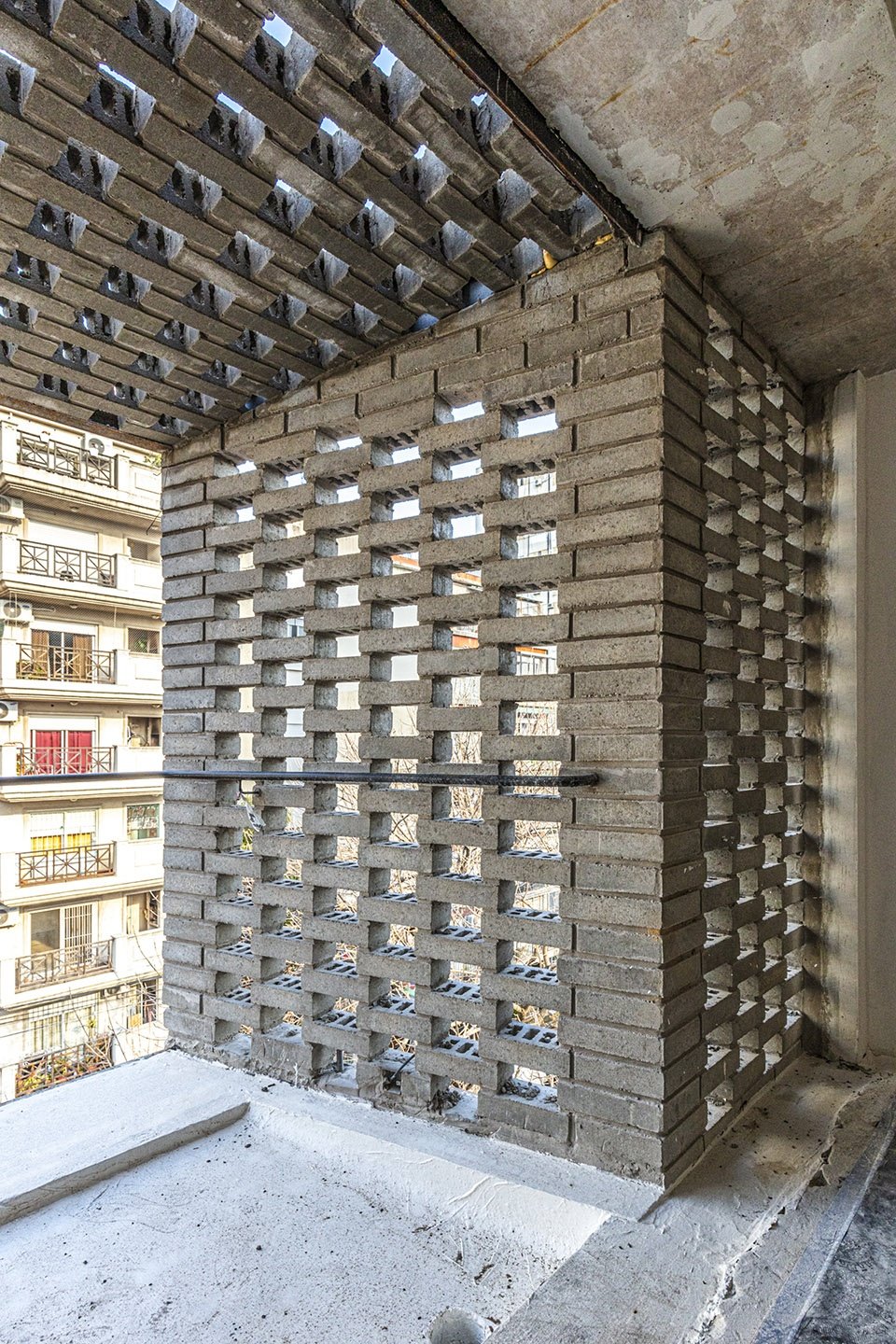
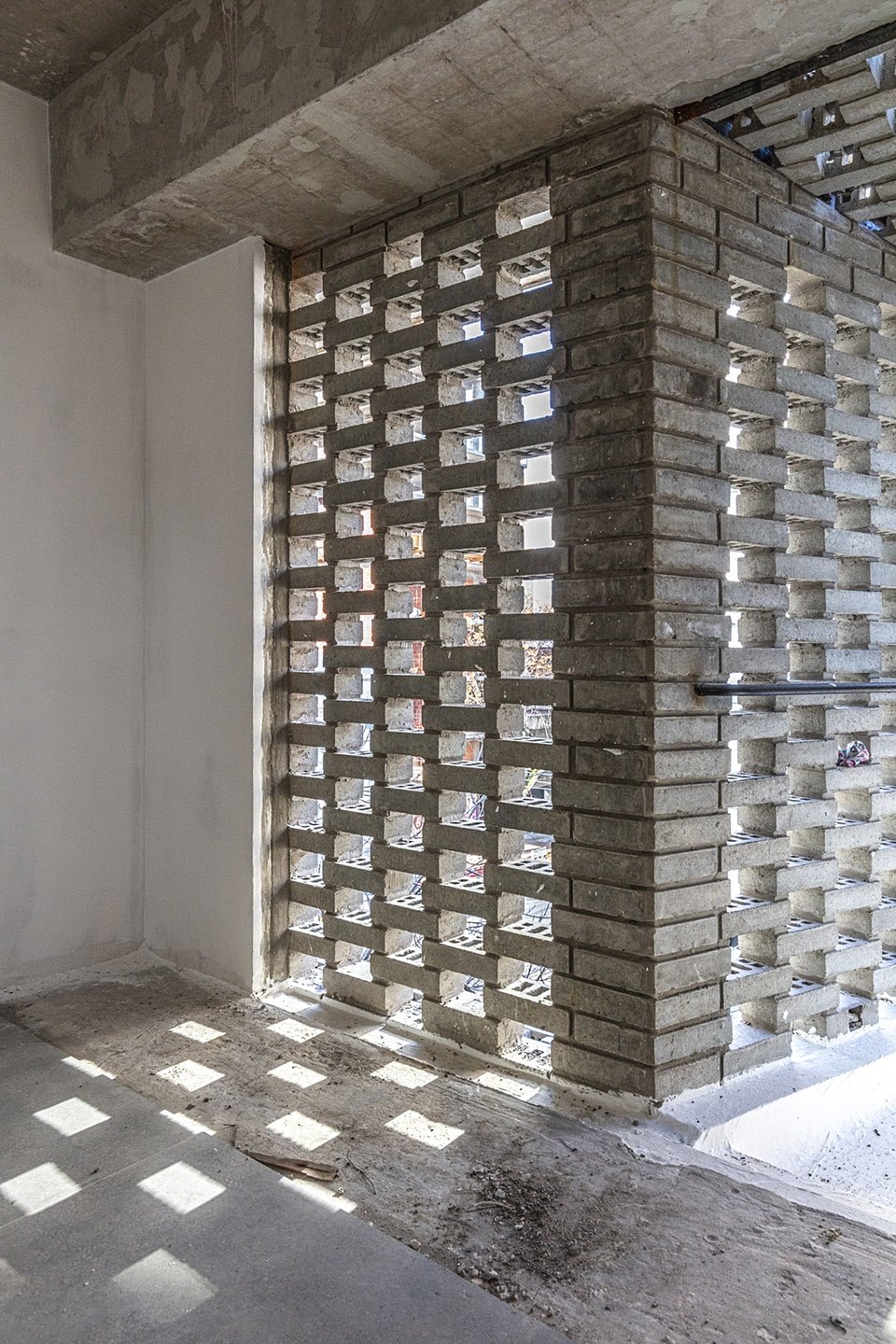
▼楼梯间,staircase© Federico Kulekdjian
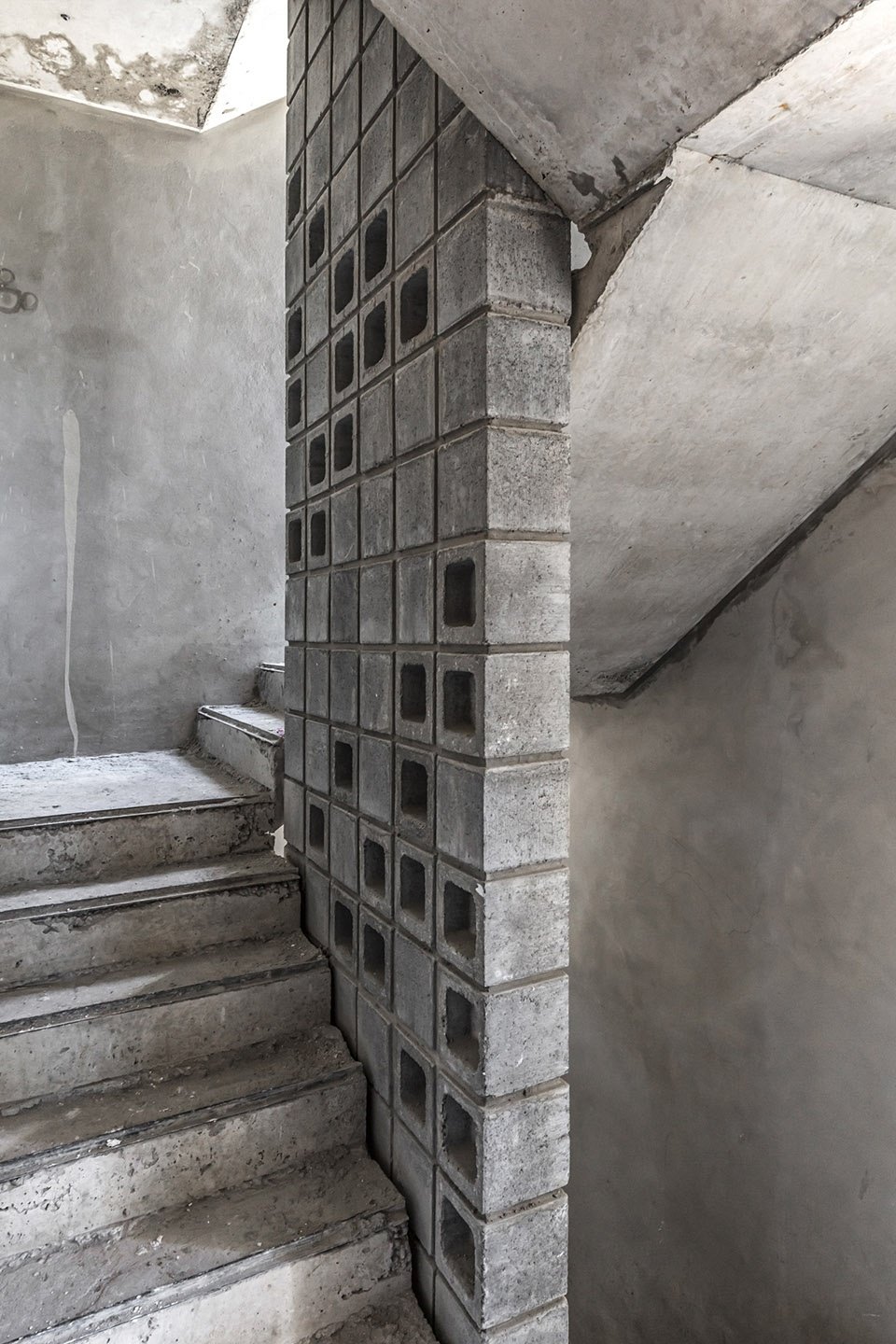
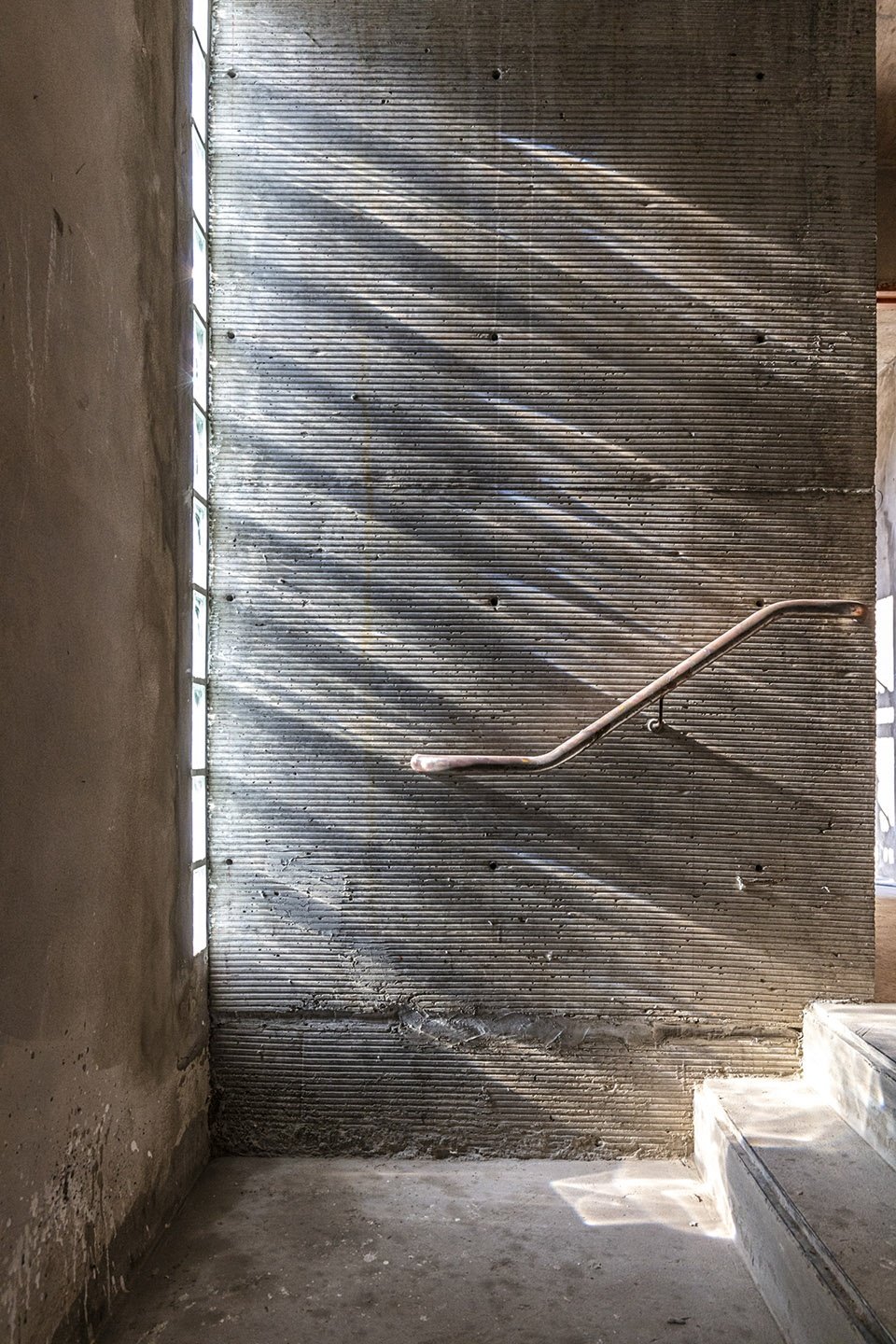
▼材料细部,details of the material© Federico Kulekdjian
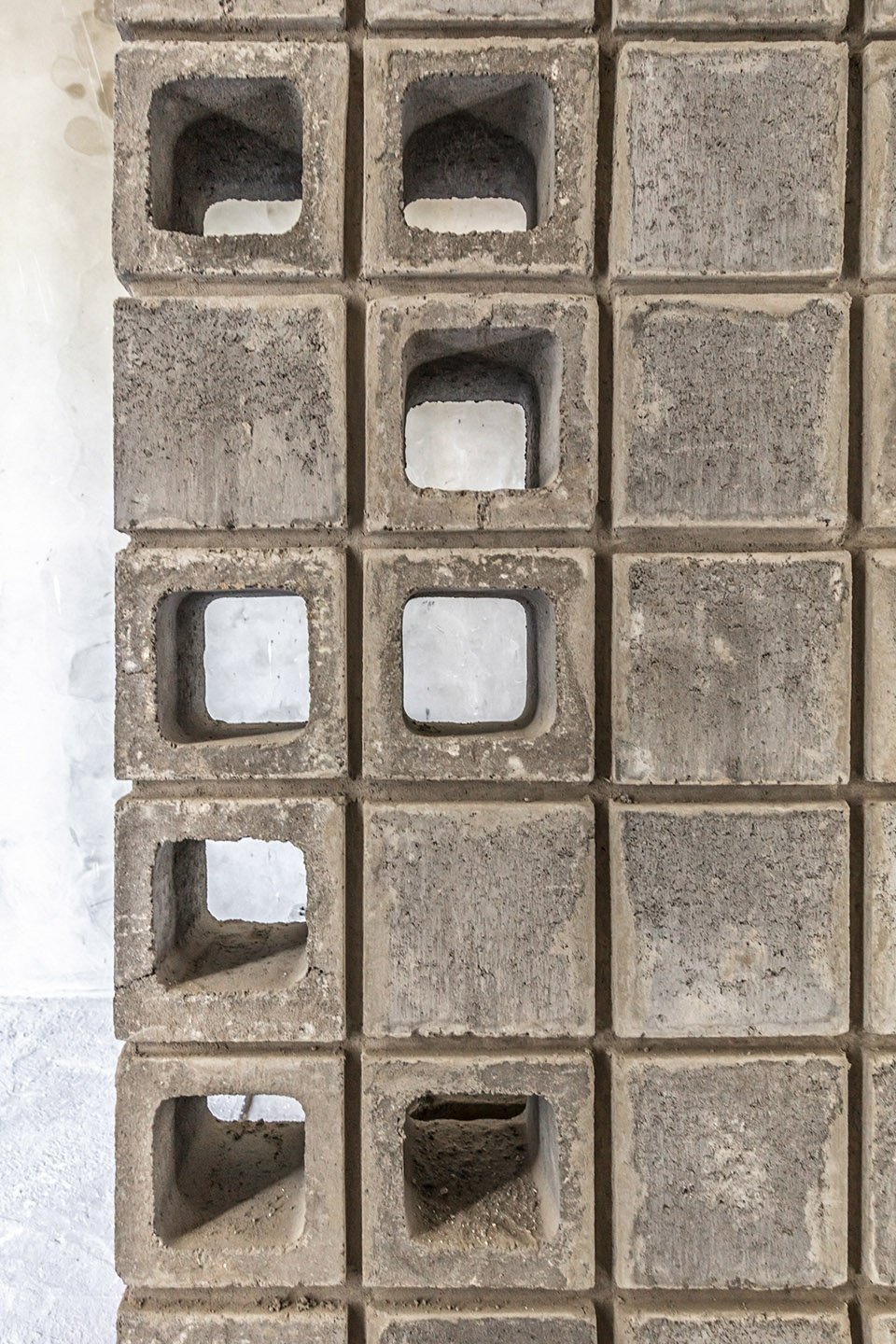
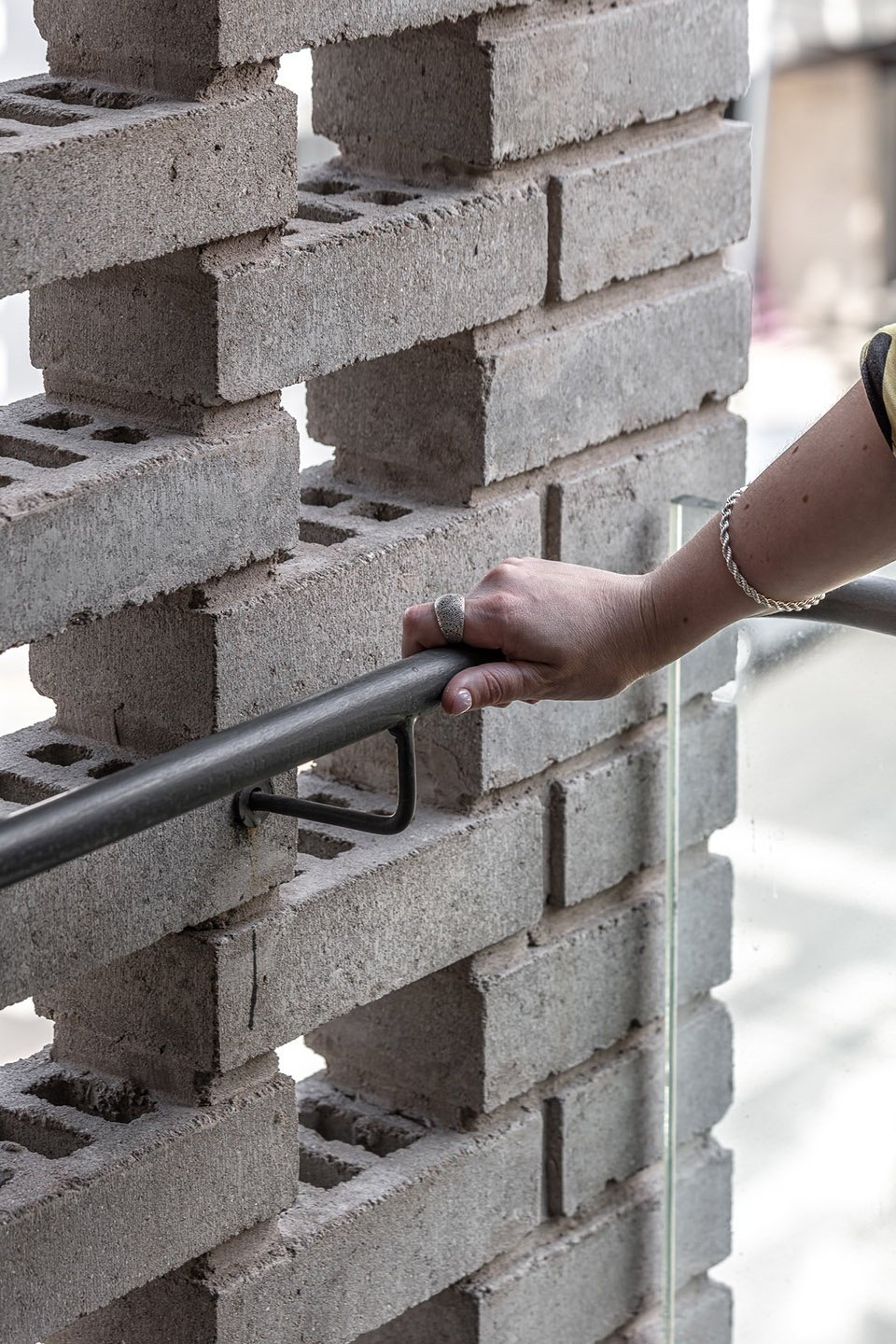
▼楼梯间光影,light and shadow of the staircase© Federico Kulekdjian
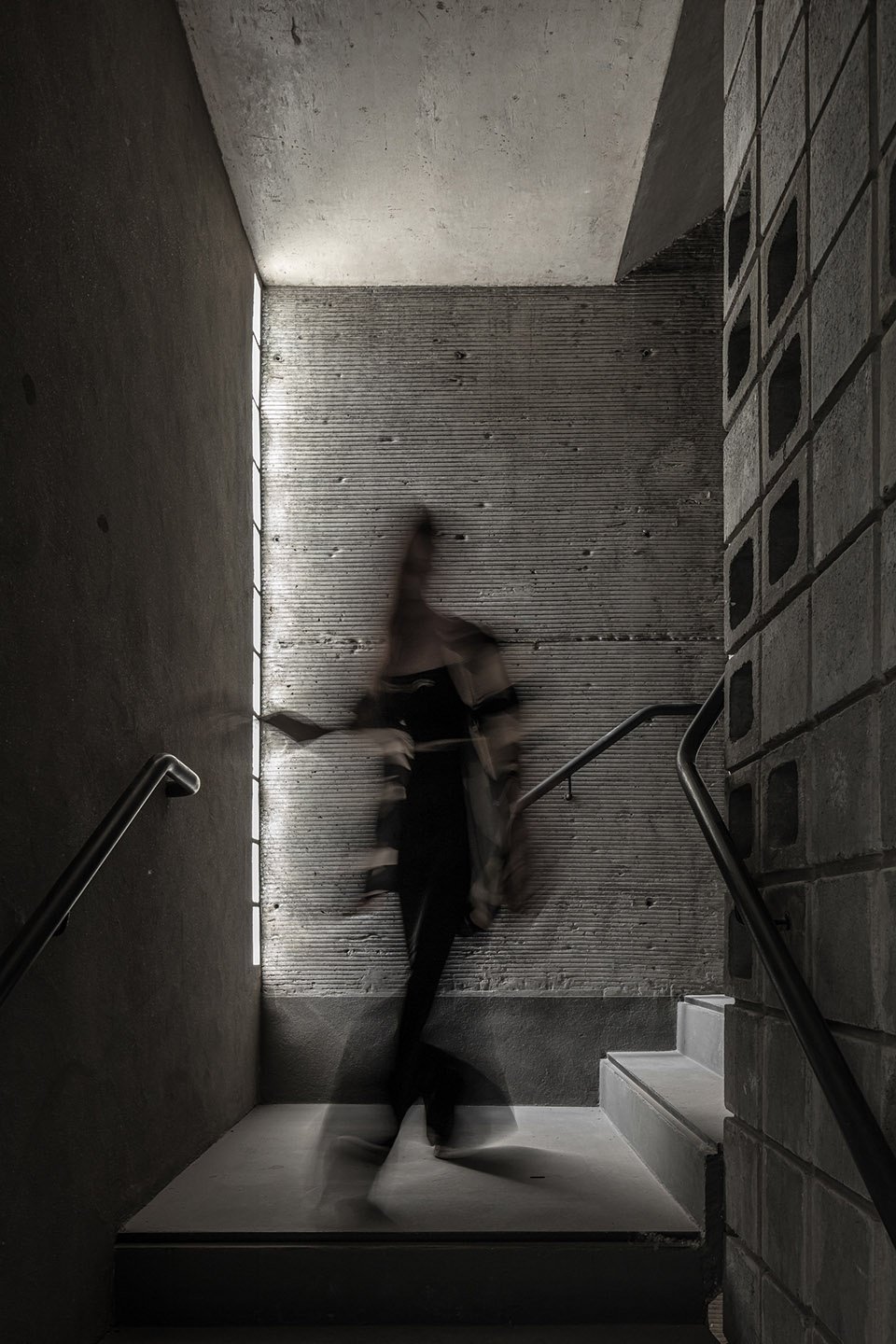
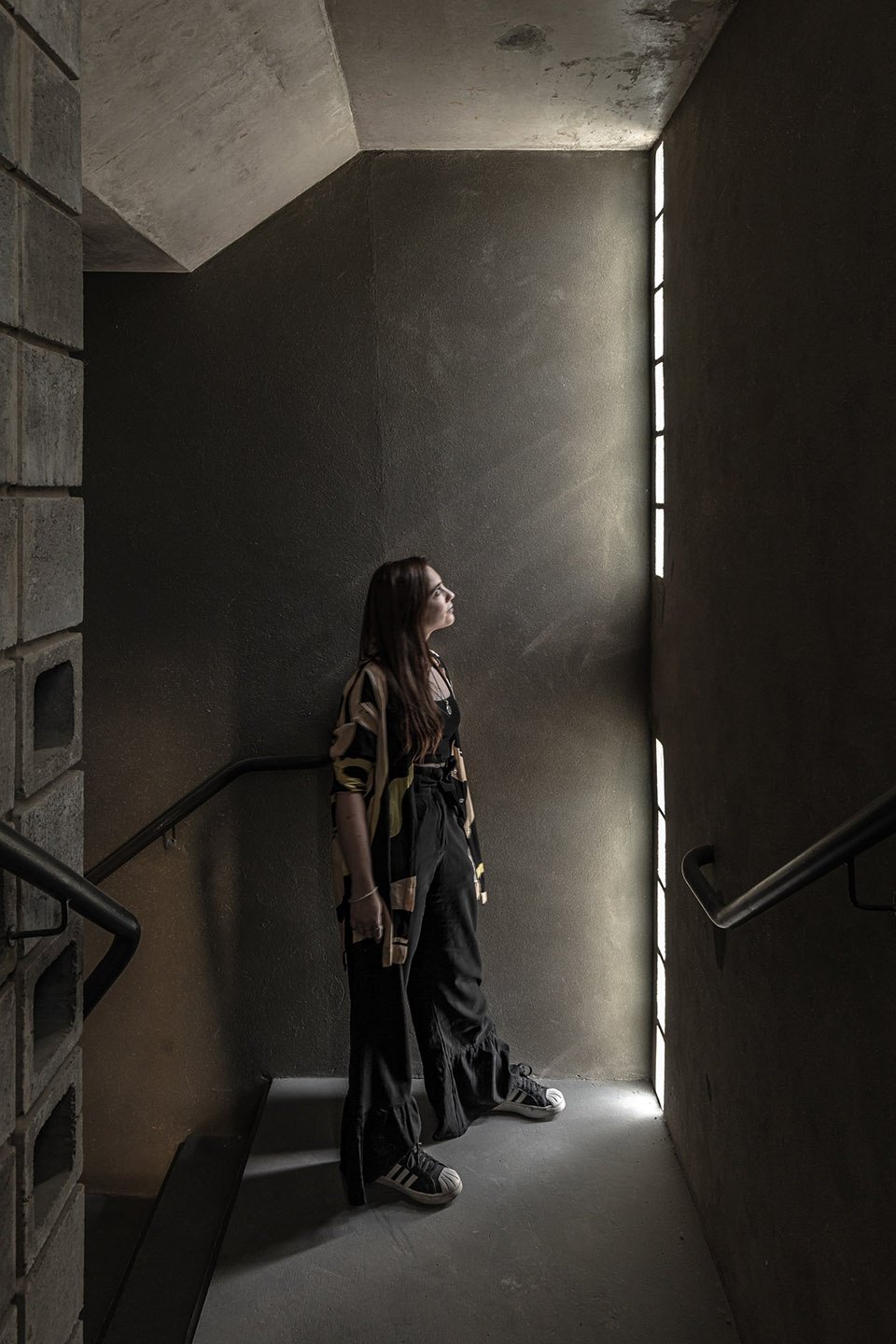
▼夜景,night views© Federico Kulekdjian
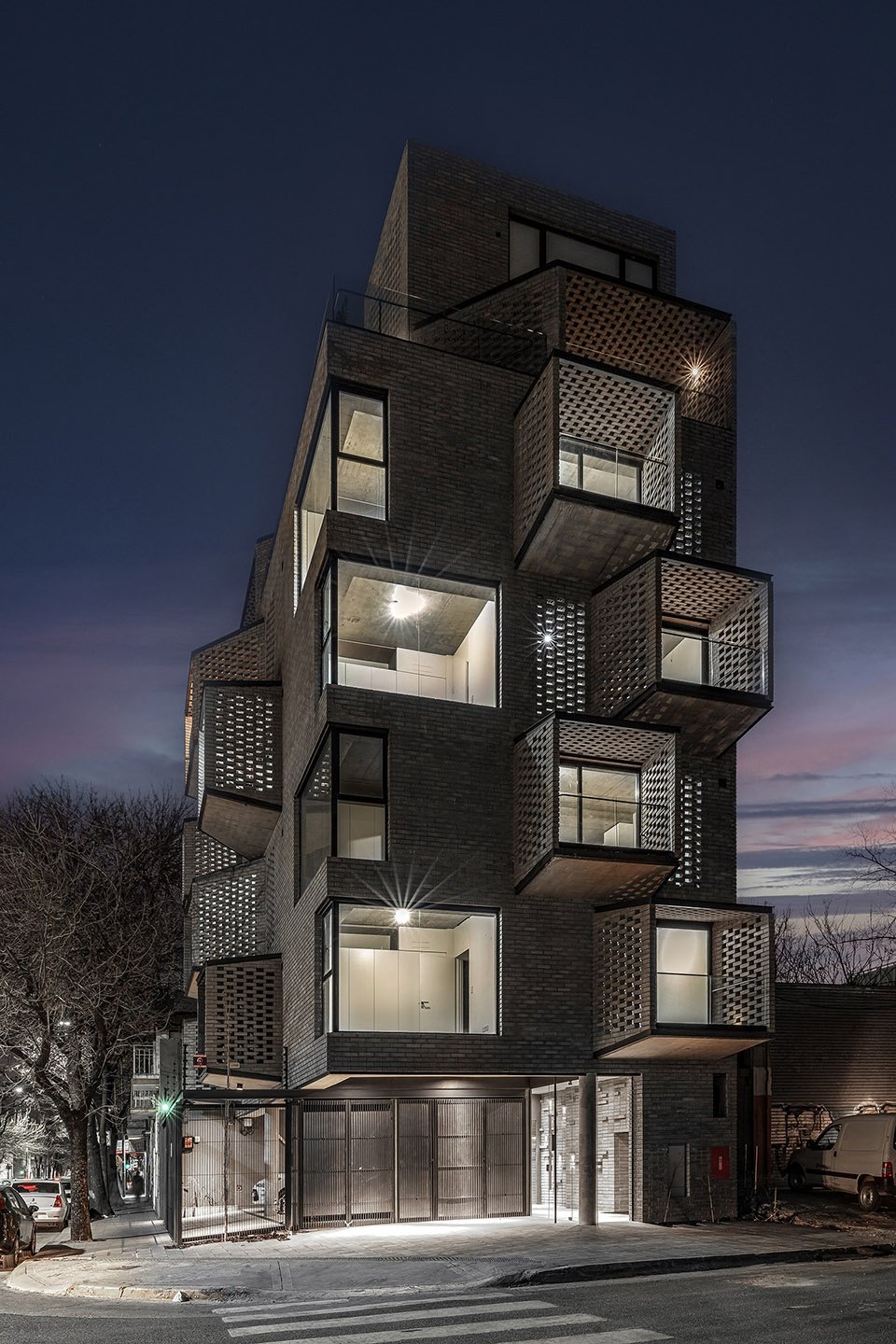
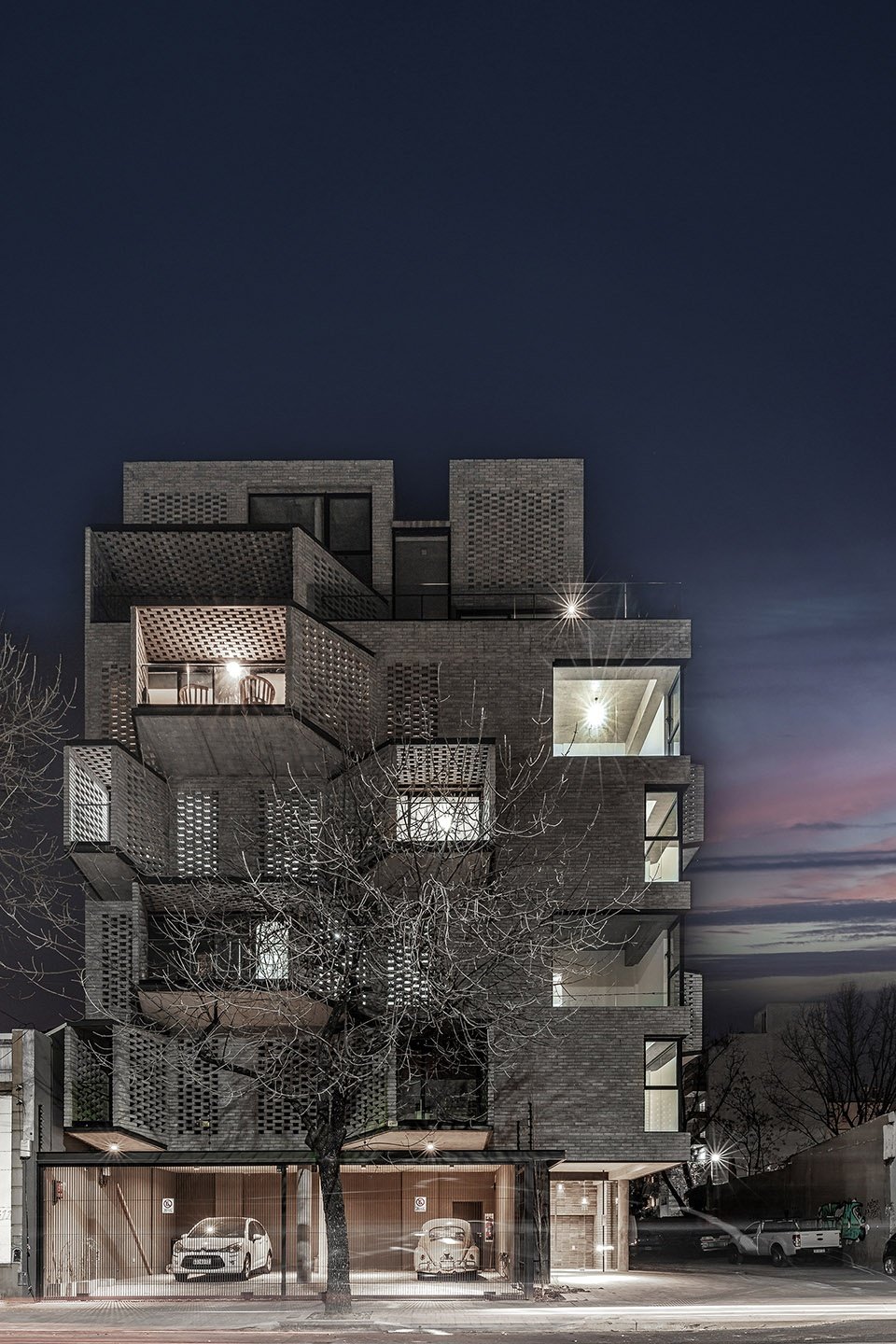
▼轴测图,axonometric drawings© Arqtipo + Arq Juan Pablo Negro
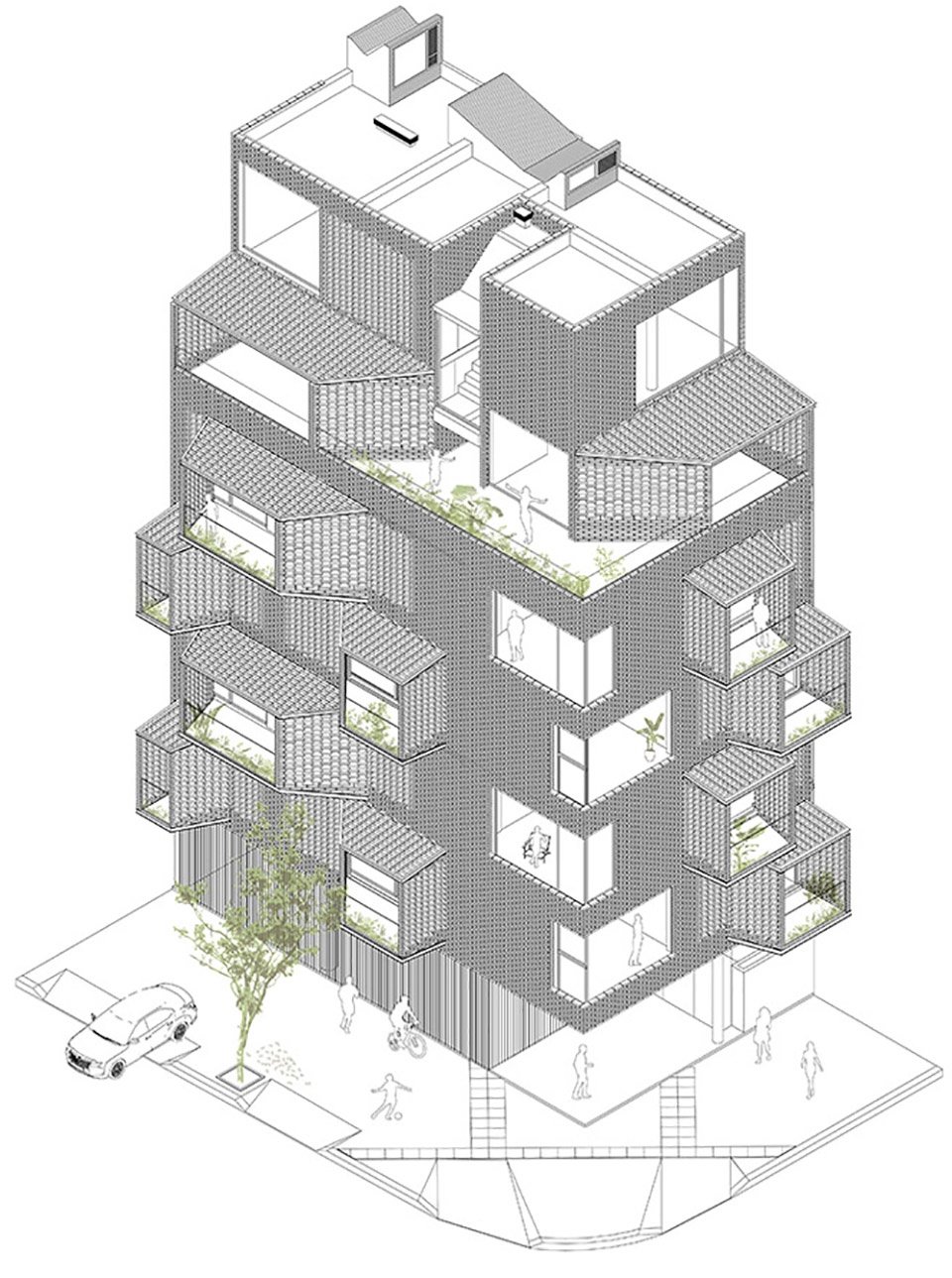
▼轴测图细部,detailed axonometric drawing© Arqtipo + Arq Juan Pablo Negro
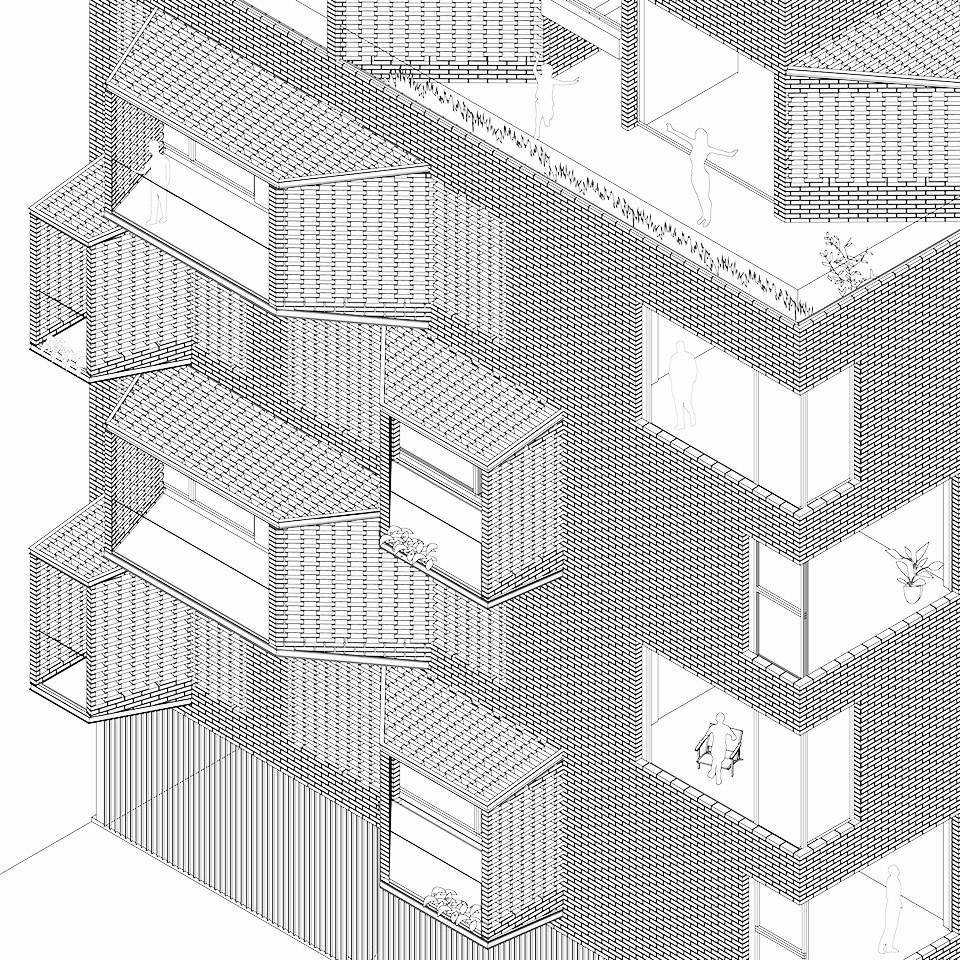
▼底层平面图,ground floor plan© Arqtipo + Arq Juan Pablo Negro
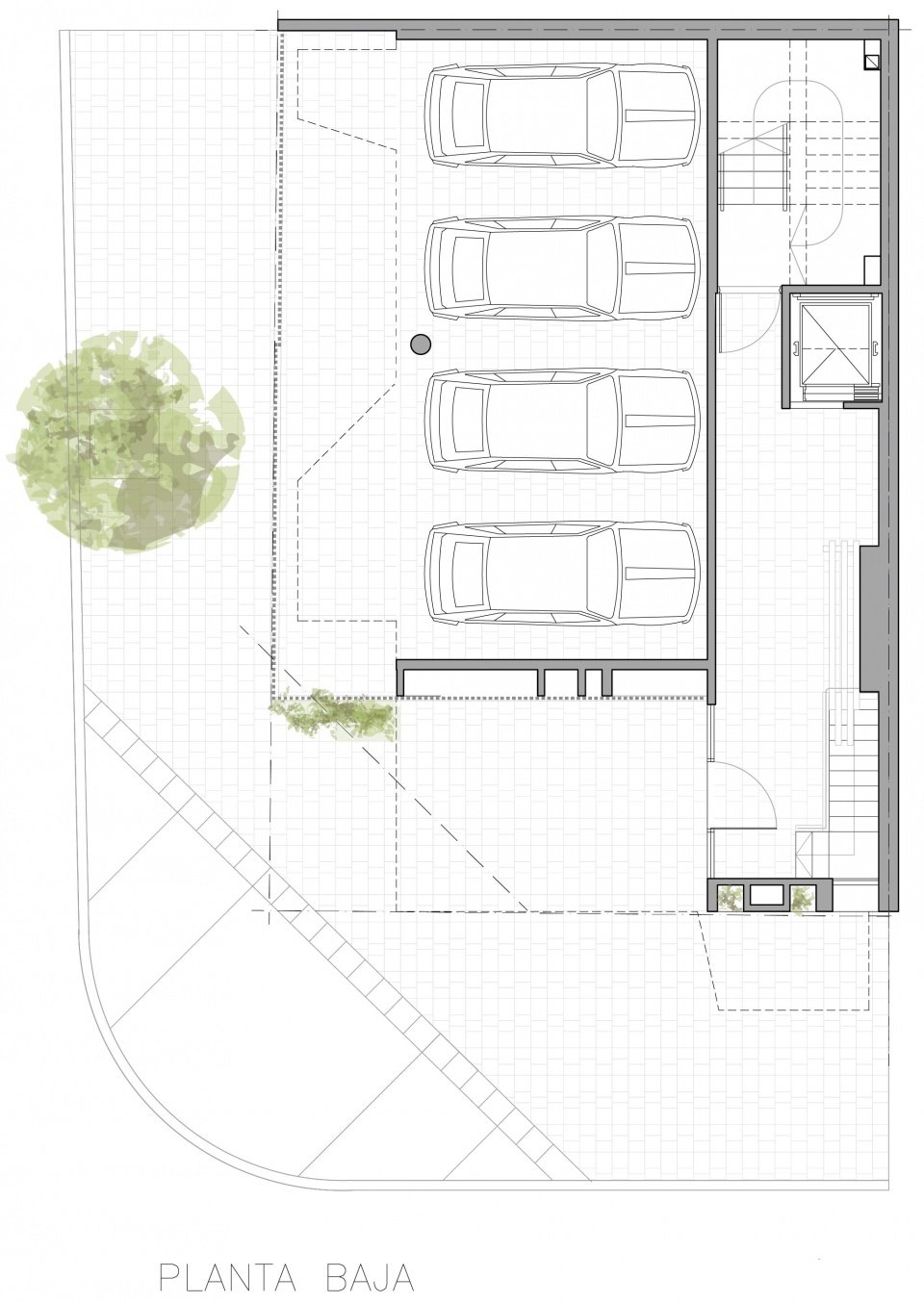
▼二层平面图,level 1 plan© Arqtipo + Arq Juan Pablo Negro
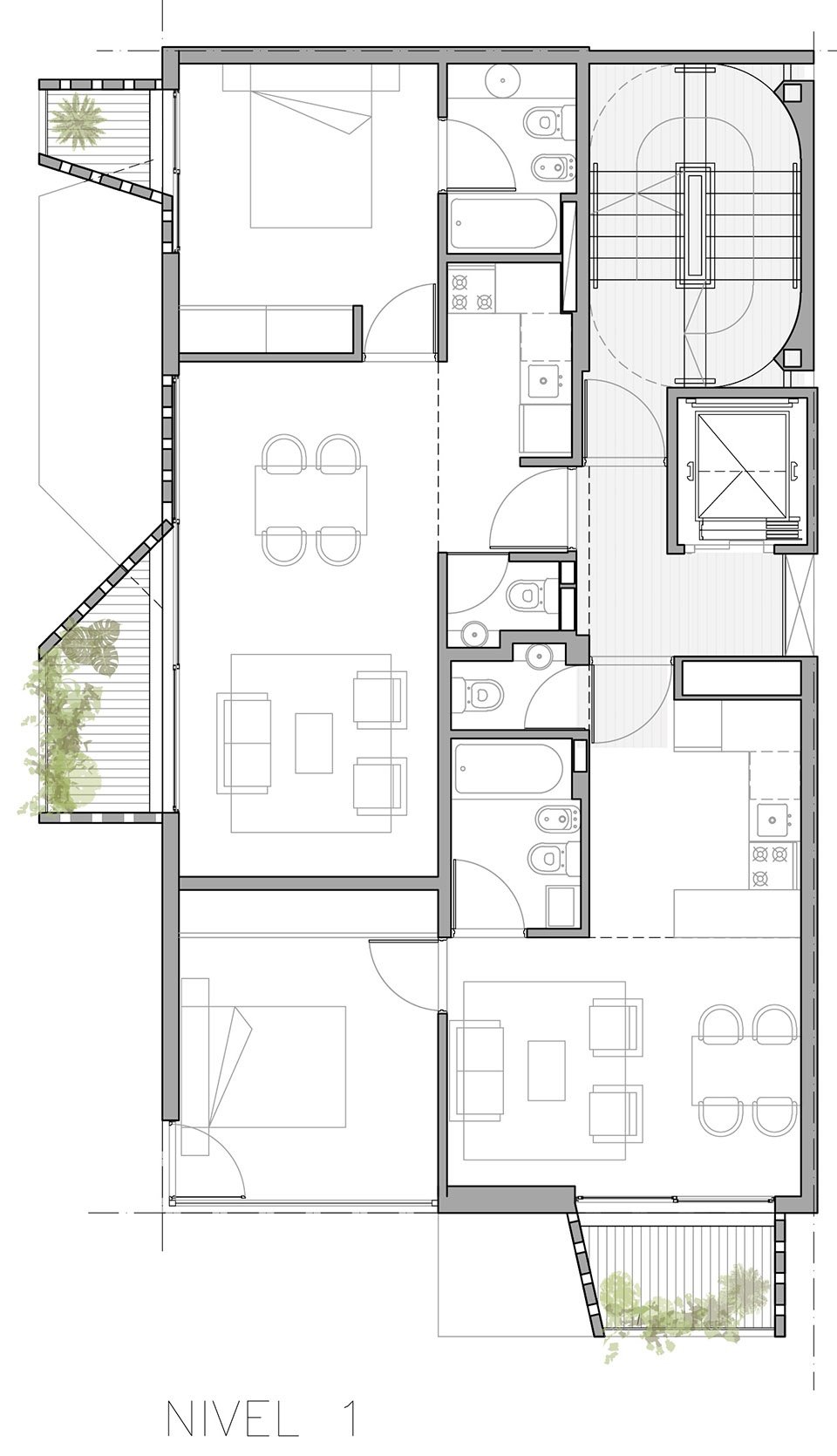
▼三层平面图,level 2 plan© Arqtipo + Arq Juan Pablo Negro
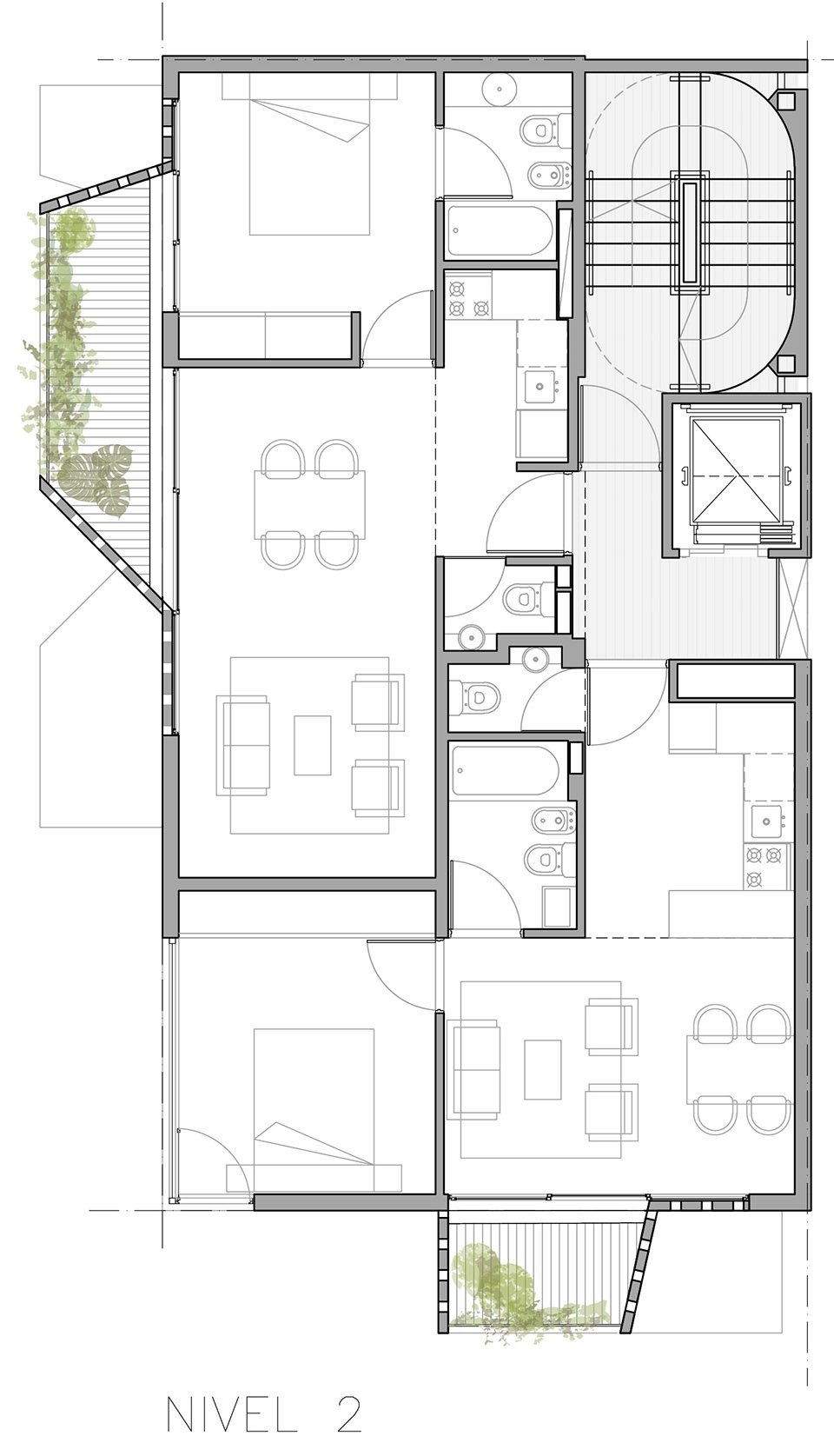
▼四层平面图,level 3 plan© Arqtipo + Arq Juan Pablo Negro
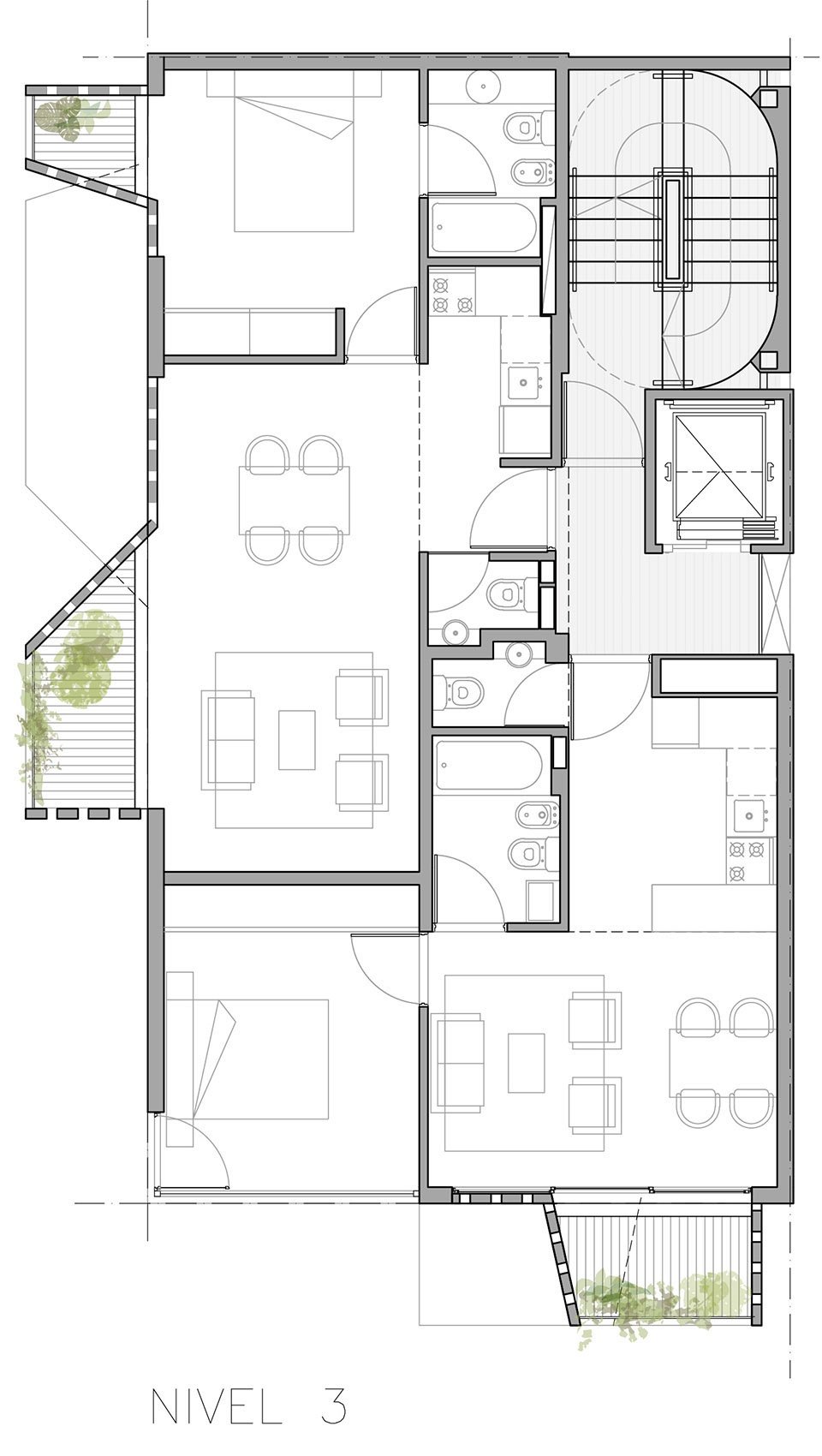
▼五层平面图,level 4 plan© Arqtipo + Arq Juan Pablo Negro
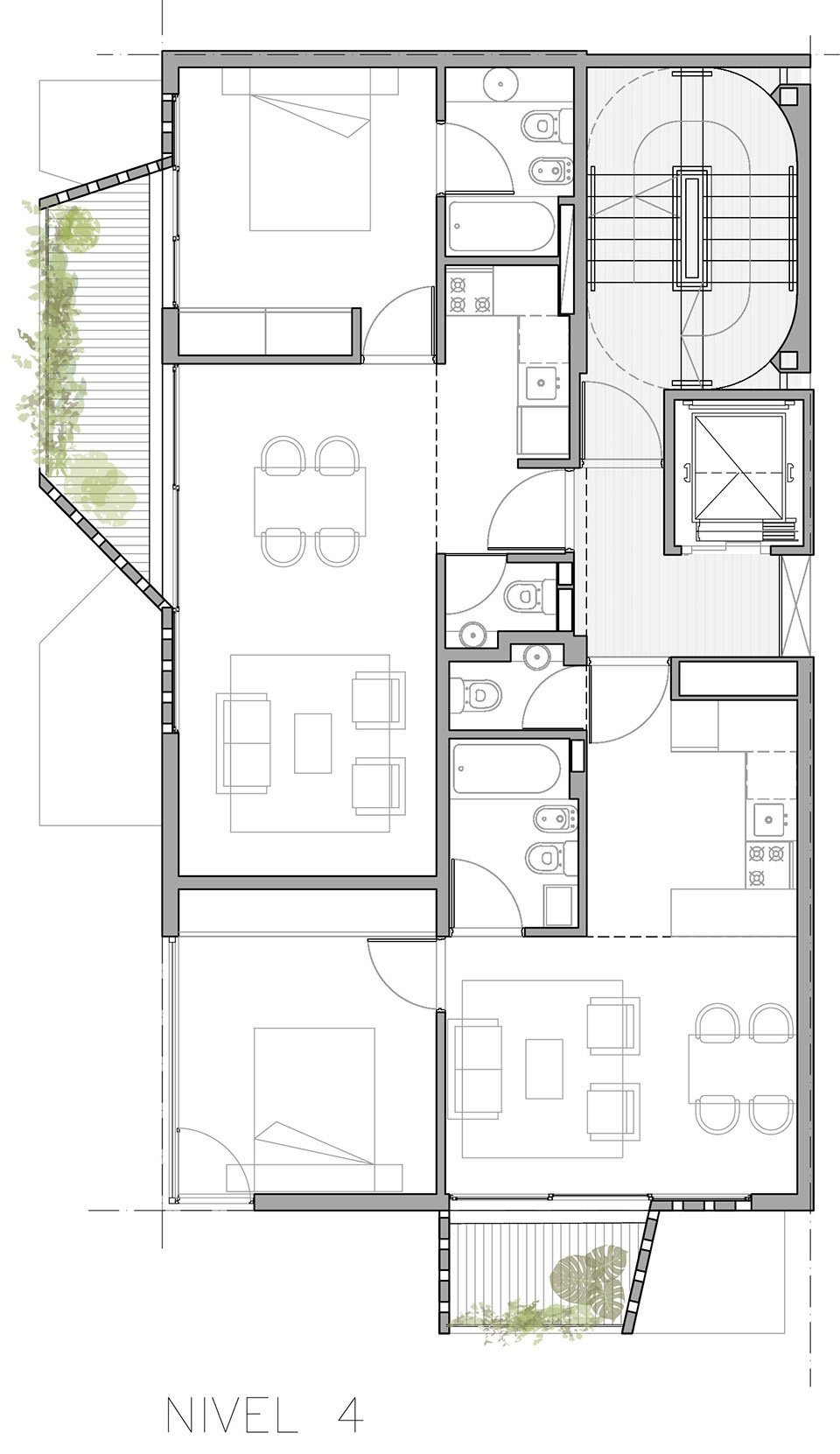
▼六层平面图,level 5 plan© Arqtipo + Arq Juan Pablo Negro
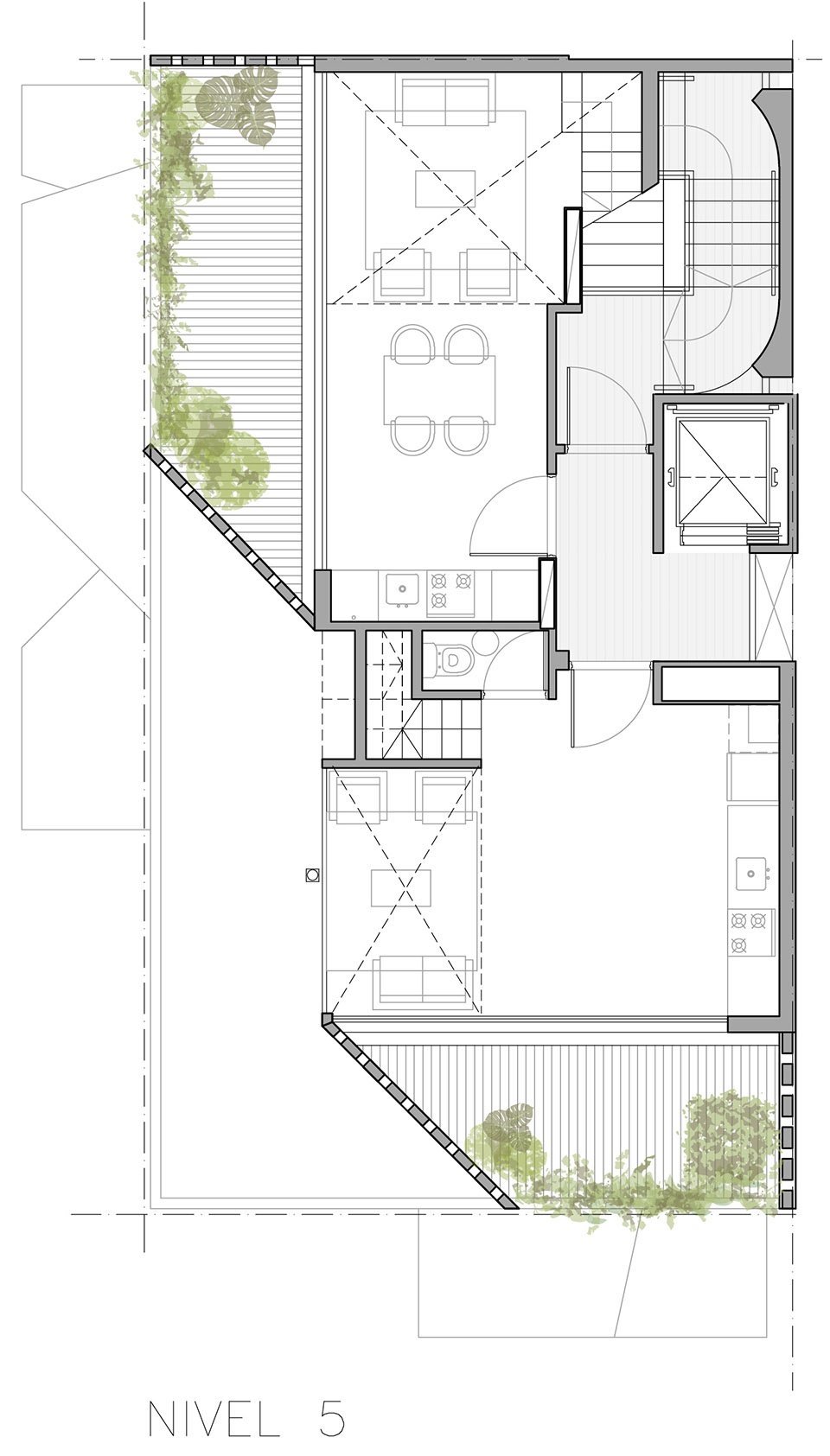
▼七层平面图,level 6 plan© Arqtipo + Arq Juan Pablo Negro
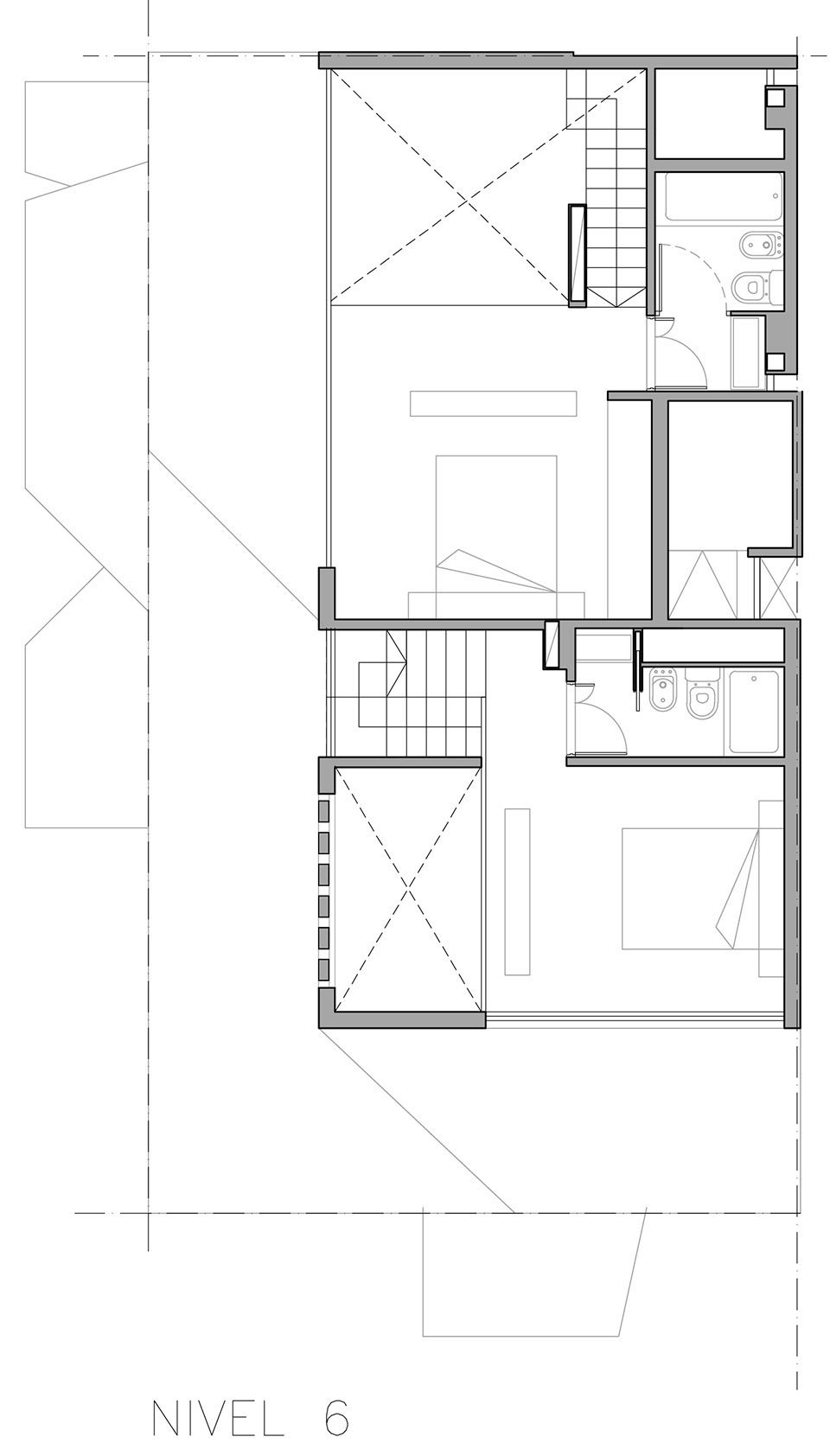
▼屋顶平面图,roof floor plan© Arqtipo + Arq Juan Pablo Negro
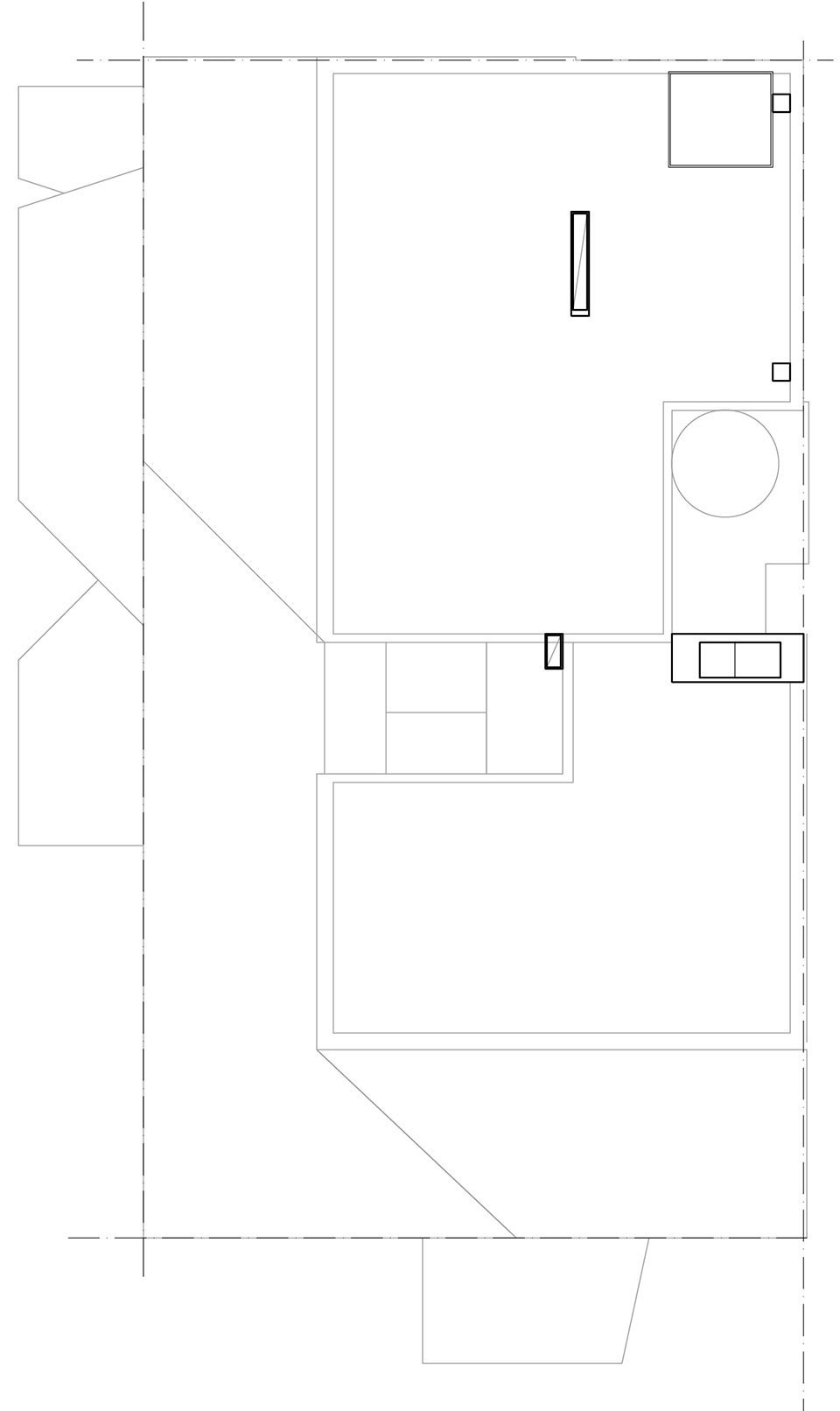
▼立面图,elevations© Arqtipo + Arq Juan Pablo Negro
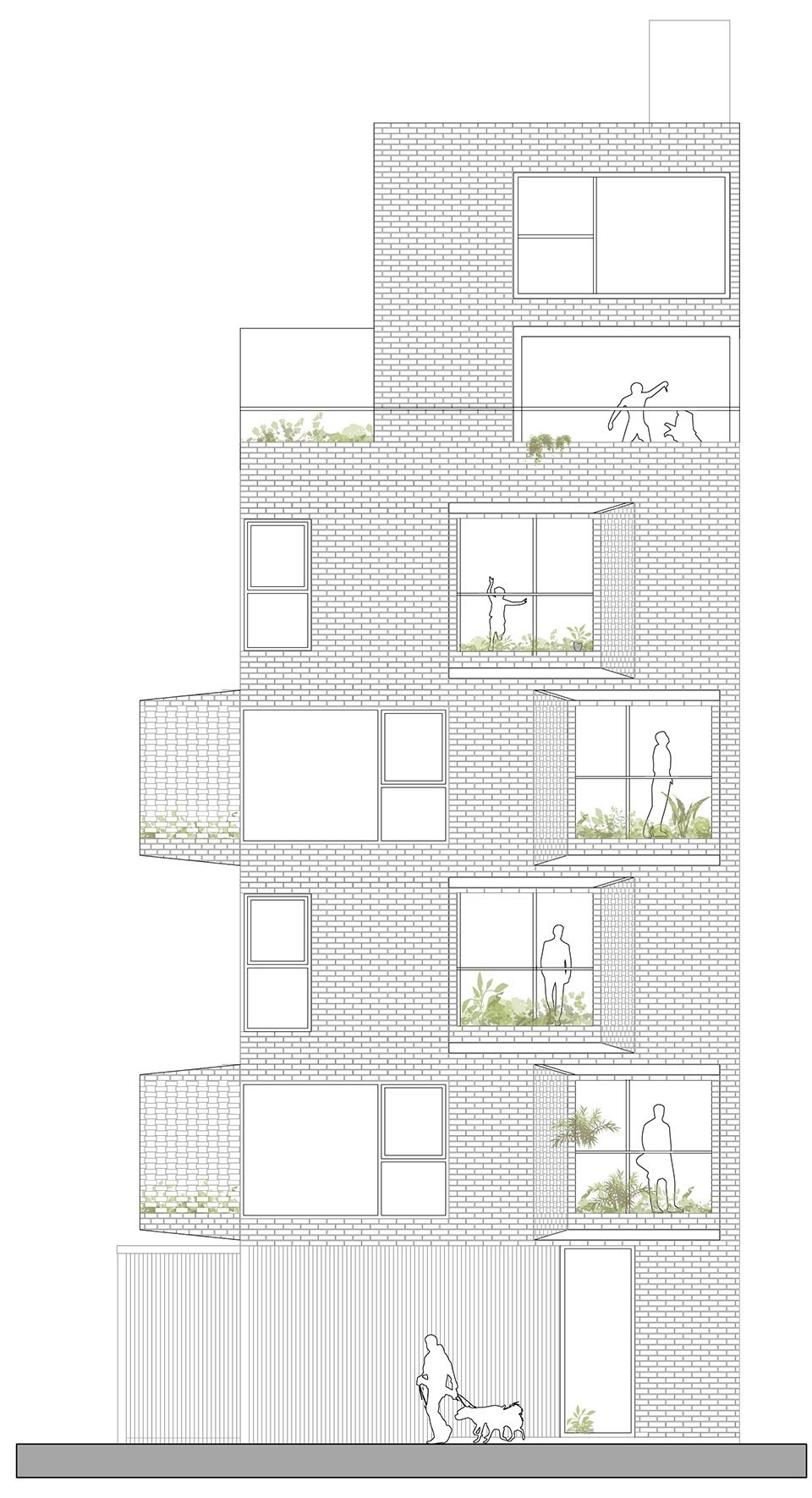
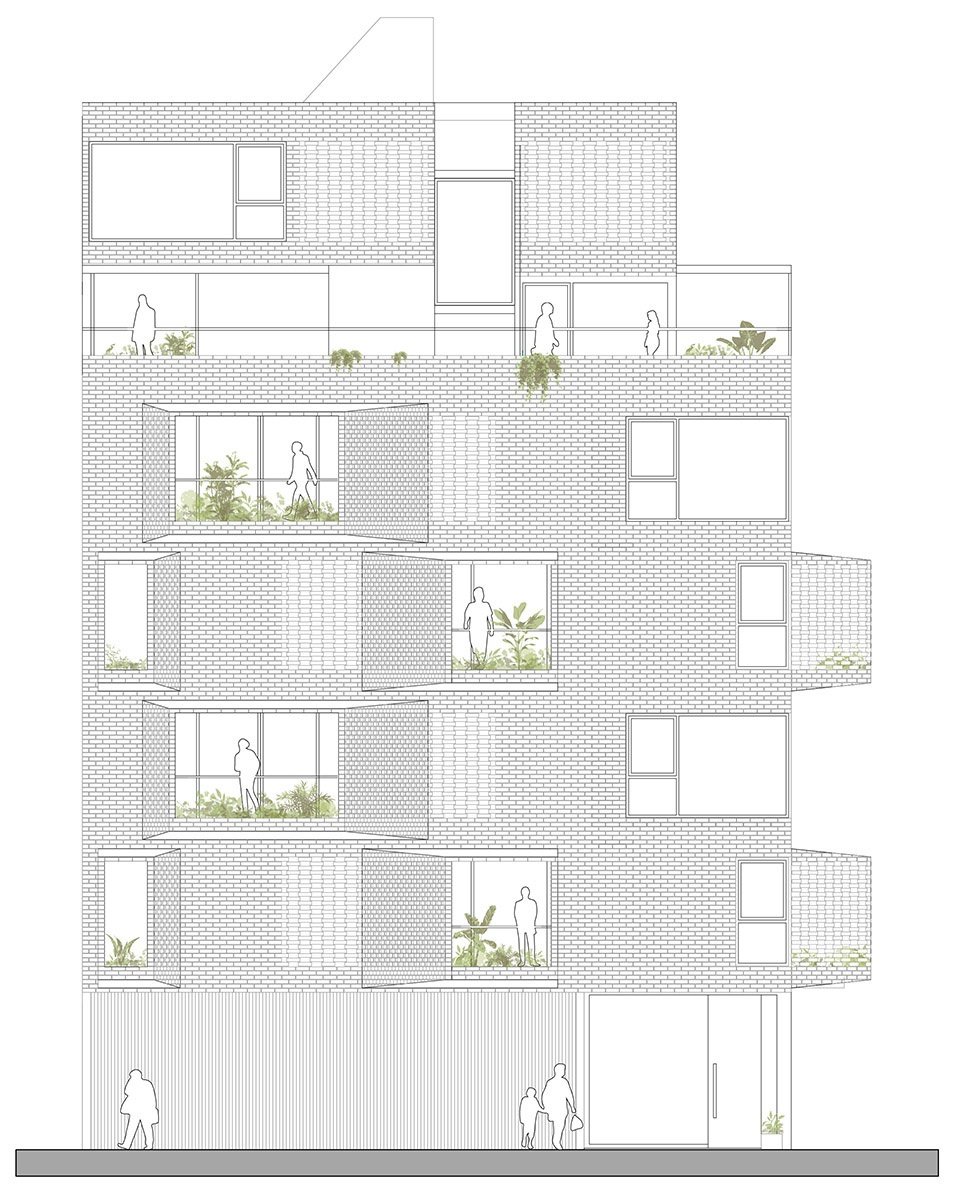
Project: Arqtipo (Arq Diego Aceto – Arq Dario Litvinoff – Arq Alejandro Camp) + Arq Juan Pablo Negro
Web: http://www.arqtipo.com.ar/
Social Media: Arqtipo https://www.instagram.com/arqtipo – https://www.facebook.com/estudioarqtipo
Juan Pablo Negro https://www.instagram.com/jotapenegro
Project Manager: Arch Lucas Gorroño
Collaborators: Arch Martin Giani – Arch Catarina Staric – Arch Belen Canosa – Arch Marcelo Sigrist – Leonardo Pulzoni
Area: 665 m2
Structural calculation: Ing. Pablo Lulkin
Location: Monroe 5606, Villa Urquiza, City of Buenos Aires, Argentina
Date of realization: 2020 – 2022
Photographs: Federico Kulekdjian
Social Media: https://www.instagram.com/fedekufoto – https://www.facebook.com/fedekufoto/
Providers:
1. Corralón Tramontana Ast Construction Materials
2.Construser Alvear carpentry
3.Prepared Concrete Ing. Houses
4.Micromac elevators
5.Corblock bricks (Bricko model)
6. San Martin toilets
7.Domec Ovens And Stoves
8.Fv-Ferrum faucets and toilets
9.Corletto irons
More: Arqtipo,更多过关于他们,请至: Arqtipoon gooood


