项目区位
Location
项目位于河北省石家庄市体育北大街以西、古城东路以北、胜利北街以东、滹沱河南岸以南,总用地面积约5.53平方公里。片区现状多为小规模工业及商贸物流用地,城市形象无序,土地利用效率较低,可利用土地资源较为丰富。
The project is located in west of Sports North Street, north of Gucheng East Road, east of Shengli North Street and south of the south bank of Hutuo River, in Shijia zhuang City, Hebei Province, with a total land area of 5.53 square kilometers. Currently, this district is mainly occupied by small-scale industrial and trade logistics land. It has a chaotic urban image, with low efficiency of land utilization, meanwhile there is abundant available land resource to develop.
▼展示中心南面,South facade© 侯博文
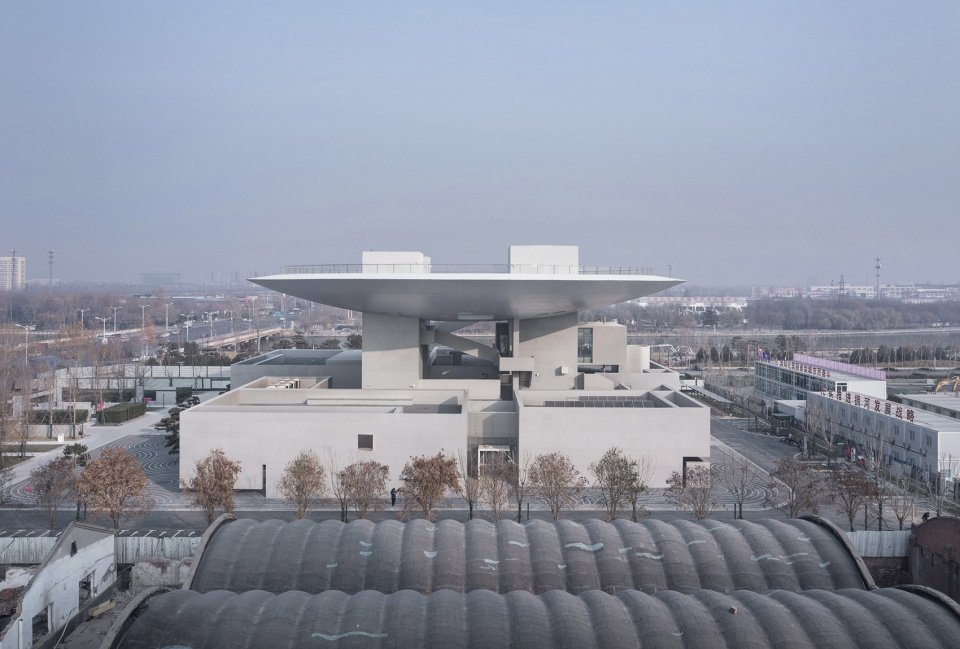
▼太平河对岸人视,Riverfront© 侯博文

太平河城市片区是石家庄六大城市综合更新片区之一,规划定位为拥河发展的起步区、示范区、引领区。未来将布局滨水特色公共文化、商业娱乐、休闲度假设施、高品质生活社区。
Taiping River Urban District is one of the six major urban renewal districts in Shijiazhuang, and is planned to be positioned as the starting area, demonstration area and leading area for the development of river. In future layout, there will be waterfront features of public culture, commercial entertainment, leisure and holiday facilities, and high-quality living communities.
▼展示中心区位,Location
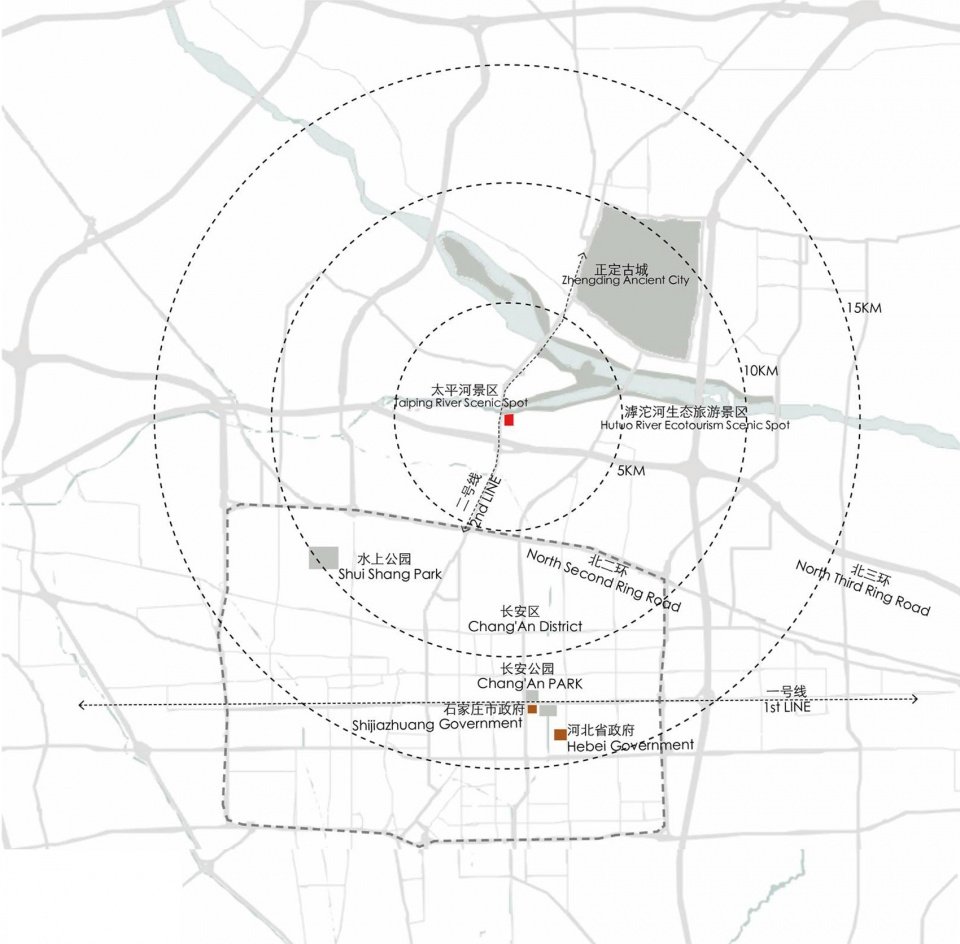
▼太平河城市片区,Taiping River site plan
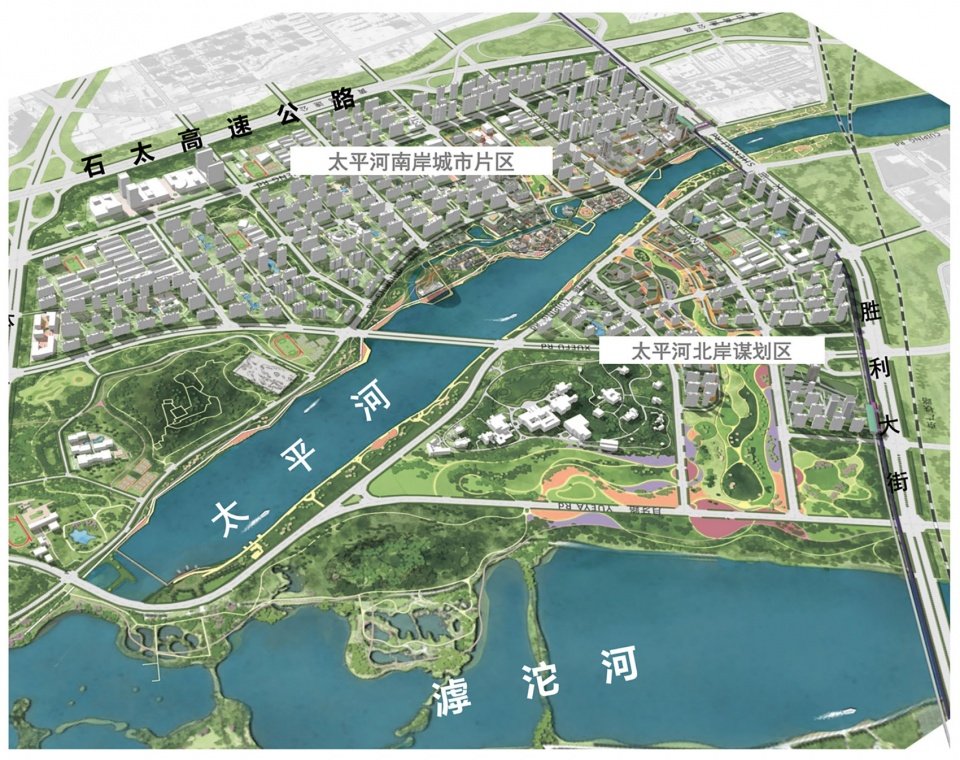
作为太平河城市片区首发项目,展示中心主要功能为片区规划和文化展示。位于胜利大街和太平河交界处东南角的展示中心位置非常特别,它的前方就是石家庄的母亲河滹沱河及其支流太平河交汇之处,滹沱河北岸是正定古城。正定古城已有1600多年历史,现存城墙为明代遗存,残存8106米。
As the first project in Taiping River Urban District, the main function of the Exhibition Centre is to display the planning and the culture of this area. Located at the southeast corner of the junction of Shengli Street and Taiping River, the Exhibition Centre is in a very special position, in front of which, Hutuo River the mother river of Shijiazhuang meet with its branch Taiping River. On the north bank of Hutuo River is Zhengding Ancient City. It has over 1,600 years history, and the extant rampart is the remain from Ming Dynasty, with 8,106 meters in length.
▼正定古城与展示中心空间肌理的关联性,Spatial relationship between Zhengding Ancient Town and the project© azLa
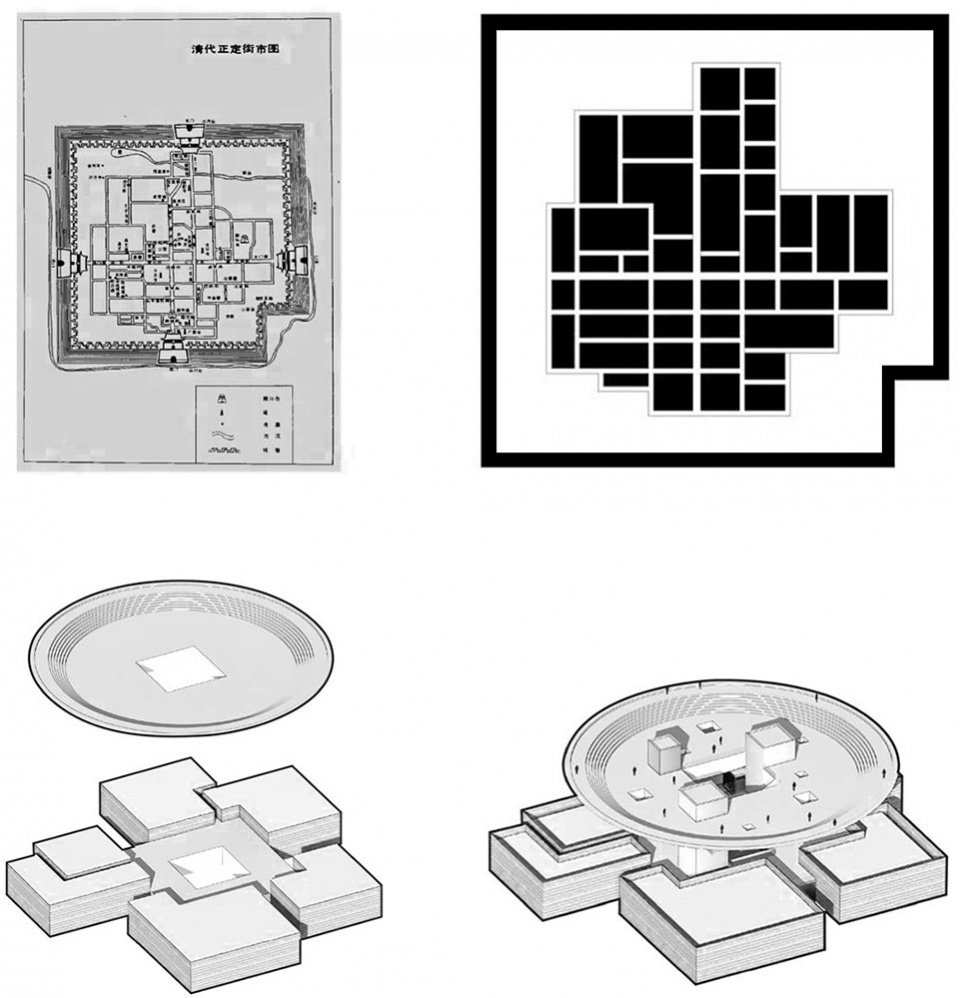
开放性与封闭性
Openness vs. Closeness
展示中心面对太平河滹沱河自然景观,在处理建筑与周边环境的关系时,更加重视空间的开放性、关注建筑与自然的融合。从华夏文明最初完全开放的村落,到龙山文化时期围墙的出现,再到春秋时期国与国之间建立城墙区分边界,围墙的建立和打开一直贯穿历史,开放与封闭之间存在着一种空间冲突中的动态平衡。城墙和院墙是非常中国的形式要素,对外封闭对内开放是一种空间对抗冲突的建筑学表达,建筑是一种有明确边界的风景。
Facing to the natural landscape of Hutuo River and Taiping River, the design of the exhibition center emphasizes on the openness of space and the integration between architecture and nature, when it deals with the relationship between the building and its surroundings,. From the first completely opened villages of Chinese civilization, to the emergence of walls in Longshan Culture, to the boundary wall between states in the Spring and Autumn period, the establishment and the break of wall has been all the way trough history. There is a dynamic balance in spatial conflict between open and closed space. The ramparts and the courtyard wall are Chinese form elements. Being closed to the outside but open to the inside is an architectural expression of spatial conflict. Architecture is a landscape with clear boundaries.
▼西北角晨曦,Northwest view in the dawn light© 侯博文
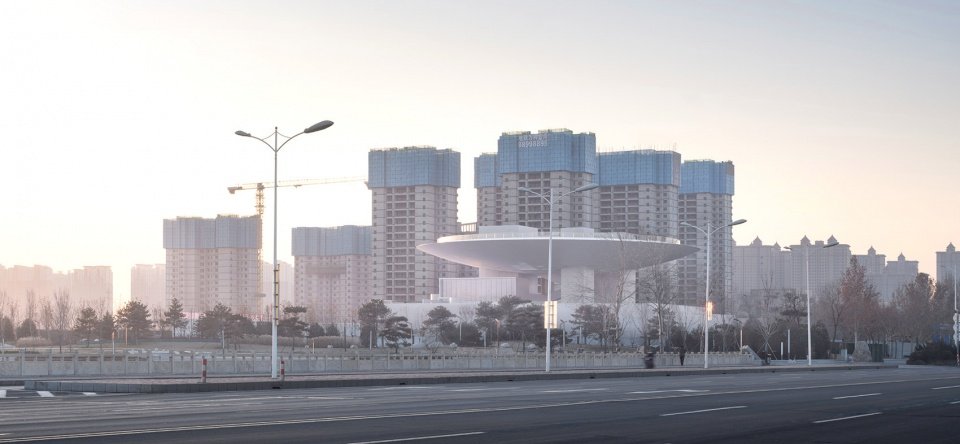
▼入口广场,Entrance plaza© 侯博文
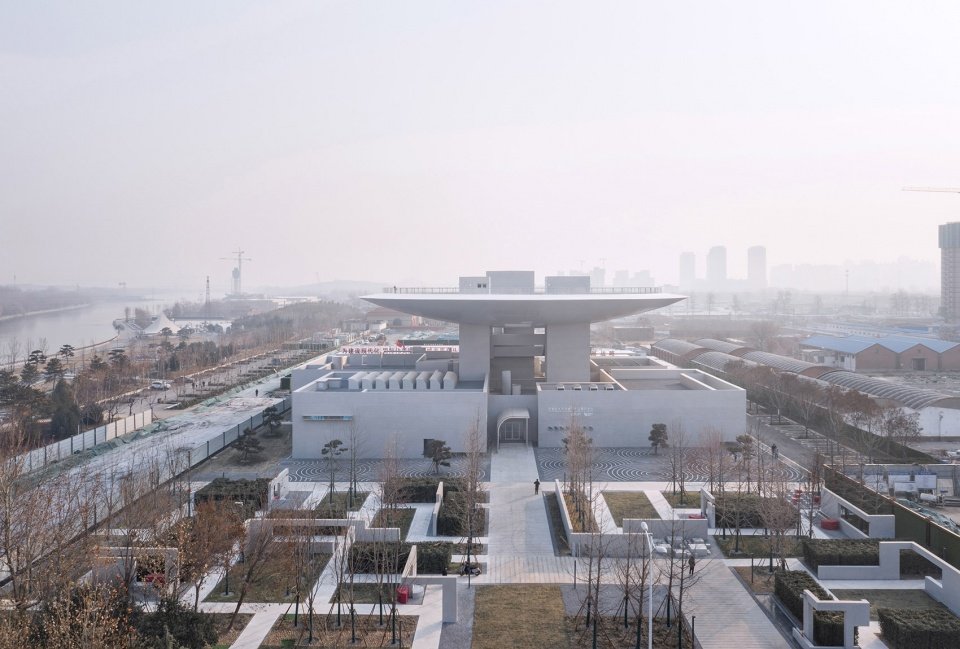
开放性与封闭性的探索在空间上被划分成为上下两个部分:下部强烈的封闭感沿袭了正定古城城墙及其街区的肌理,其目的在于重构古城遗迹,表达并延续时间的痕迹。建筑底部采用错落的体量和大地联系在一起,形成对场地的“锚固”。展示中心上部是一个飞碟般“悬浮”的公共空间,也只有在这个高度,才能见证太平河城市片区未来几年的快速发展,感受太平河、滹沱河自然景观,并远眺正定古城,连接城市的过去与未来。
The exploration of openness and closeness in space is divided into upper and lower parts: in the lower part, the strong sense of closeness follows the texture of the ramparts and blocks of Zhengding Ancient City, aiming to reconstruct the remains of old city, and express and perpetuate the traces of time. The bottom of building is bonded to the earth by various separated volumes to “anchors” the site. The upper part of the exhibition centre is a public space like a “suspended” saucer. Only at this height, people can witness the rapid development of Taiping River urban district in the coming years, experience the natural landscape of Taiping River and Hutuo River, and view Zhengding Ancient City. It links the city’s past and future.
▼概念草图,Concept sketch© 小熊
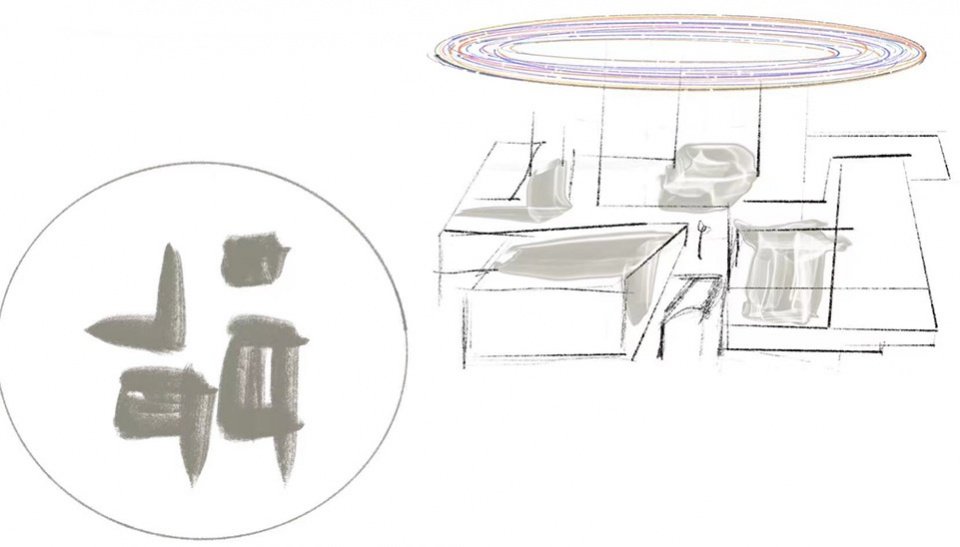
展示中心封闭性和开放性的关系在空间形态上直观的表现为“悬浮”与“锚固”的对立,通过“锚固”完成对场所与文脉的定义,通过“悬浮”对封闭所积聚的能量进行释放,转化为垂直向开放的城市公共空间。展示中心希望探索的一个重点,是如何走进真实的自然和城市,作为地标性的规划展示场所和片区城市客厅,方案希望对周边环境有足够的开放性和公共性。展示中心底部水平向采用连续的混凝土实墙,看起来封闭内向,其实是用一种独特的方式重塑自然的边界、引导人们走向真实的自然。
The relationship between closeness and openness of the exhibition centre is visually expressed in the spatial form as the opposition between “suspension” and “anchoring”. “Anchoring” defines the location and culture, and “suspension” releases the accumulated energy from the closeness, then transforms it into a vertical open urban public space. As a landmark planning exhibition site and urban living room for the district, one of the key points of the exhibition center design is to explore how to walk into the realistic nature and city. The scheme aims to be very open and public to the surrounding environment. The continuous concrete wall at the bottom of the exhibition centre is horizontally oriented, appearing closed and inward looking, but in fact it is a unique way of reshaping the boundaries of nature and guiding people towards the real nature.
▼顶视图,Rooftop view© 侯博文
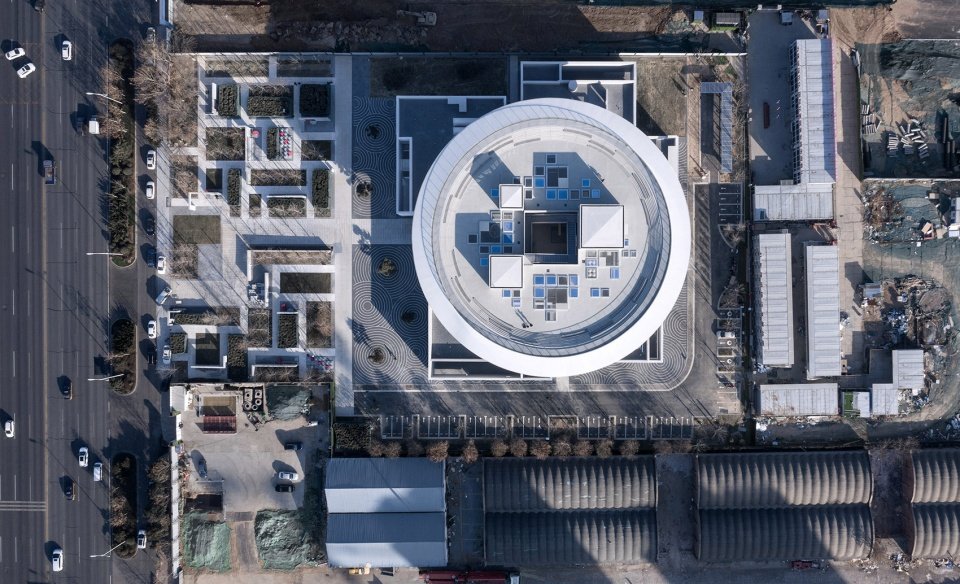
▼新与旧,New and old© 侯博文
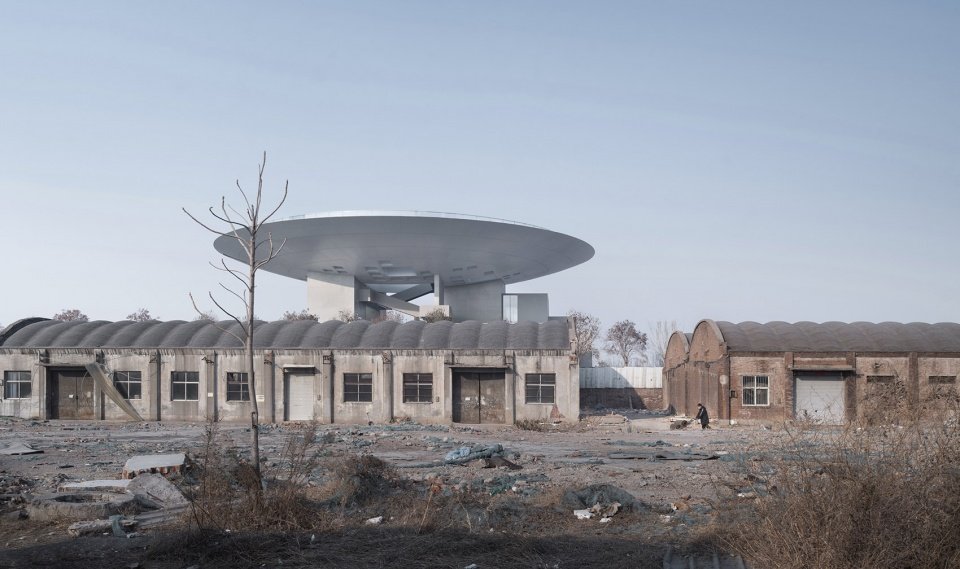
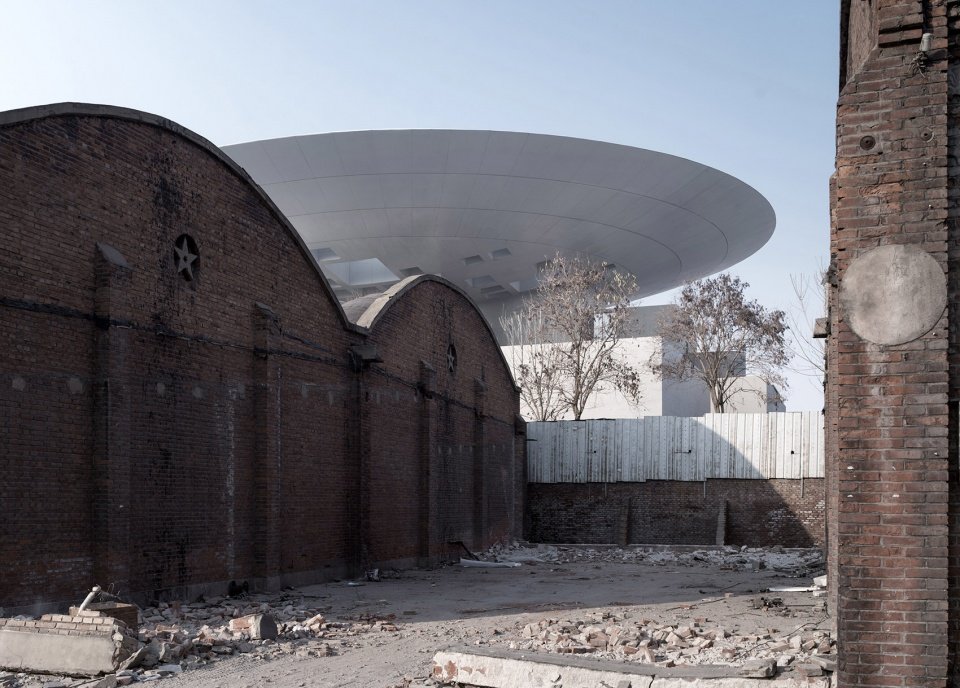
情绪空间
Emotional Space
展示中心外在形态上最显著的特质是连续的边界,悬浮的屋顶,以及场地、建筑、室内角角落落散落的“情绪空间”构件。这些空间构件打破了这座建筑纪念性的几何关系,是秩序建立过程中的意外,也是建筑从封闭性走向自然的触媒。
The most distinctive characteristics of the external form of the exhibition centre are the continuous boundaries, the suspended roof and the “emotional space” elements scattering around the site, and the building inside and outside. These spatial elements break the monumental geometry of the building, acting as an accident in the process of establishing order and also as the catalyst for changing the building from closure to nature.
▼情绪空间构件,Emotional space component© azLa
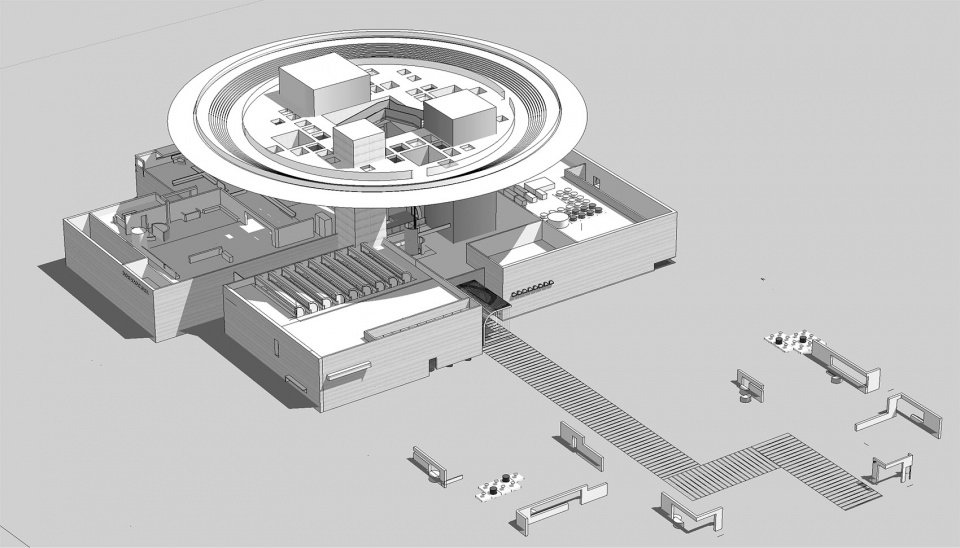
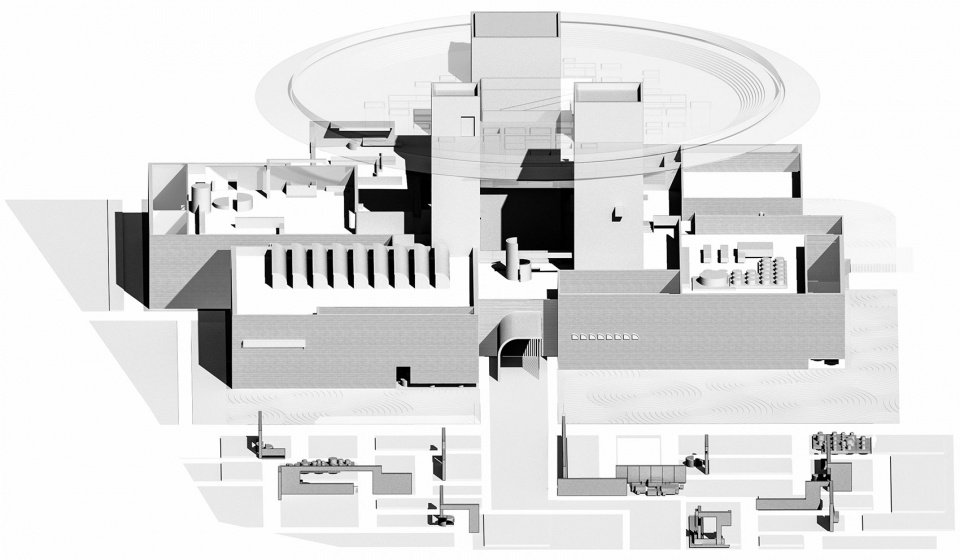
这些矮墙、座凳、景框等空间构件像是建筑之外的建筑,精心营造的情绪场景能够激发建筑与环境、内和外、开敞与封闭之间的关联性,把建筑、自然、景观、内部空间、屋顶场所这些分散的部分集合在一起。
These spatial elements, such as low walls, benches and frames are like the architecture out of the building. Carefully created mood scenes can stimulate the connection between architecture and environment, inside and outside, openness and close, bringing together the disparate parts of architecture, nature, landscape, interior space and roof place.
▼入口景观,Entrance landscape© 侯博文
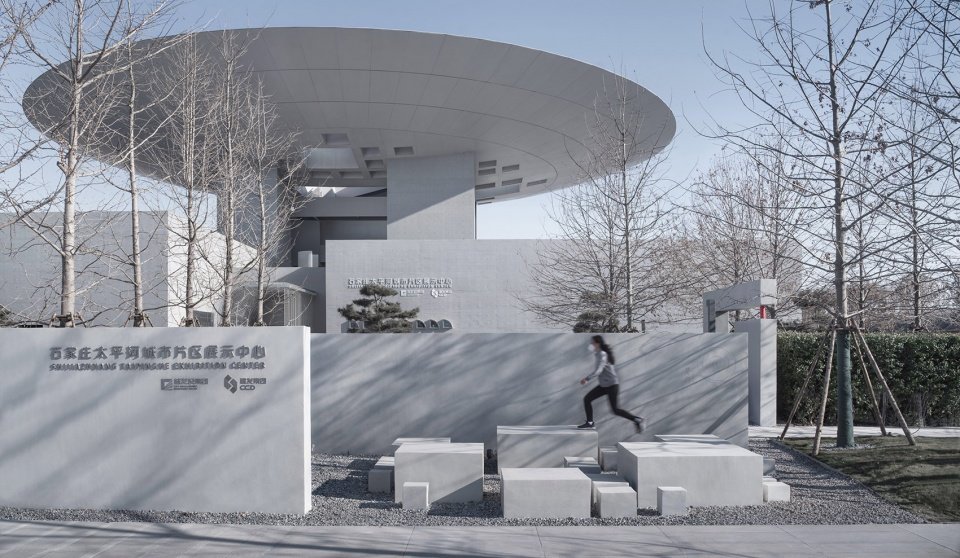
▼南立面局部,South facade partial view© 侯博文
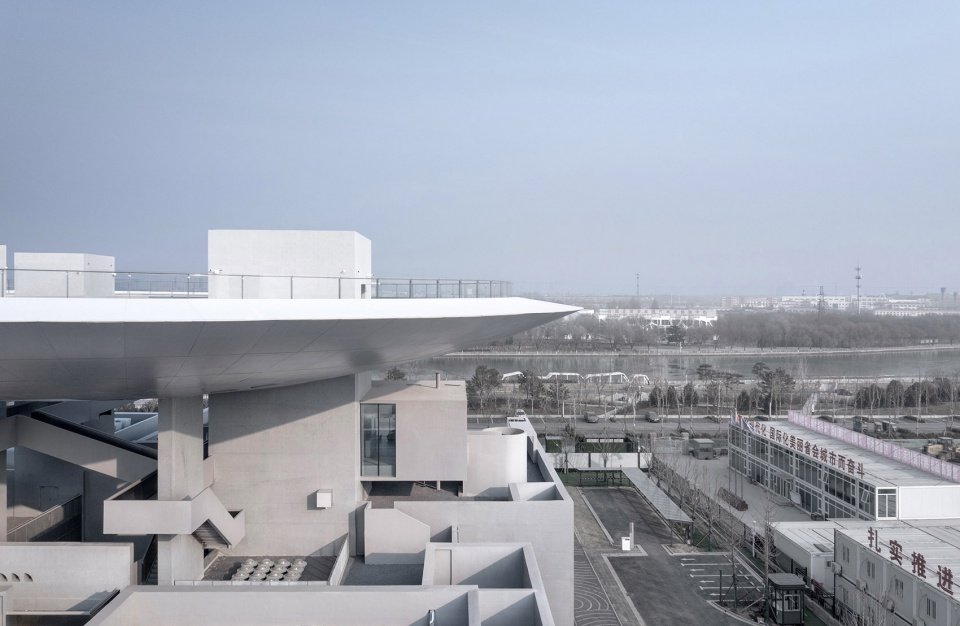
▼屋顶“梦舞台”,The “Dream Stage” on the roof © 侯博文
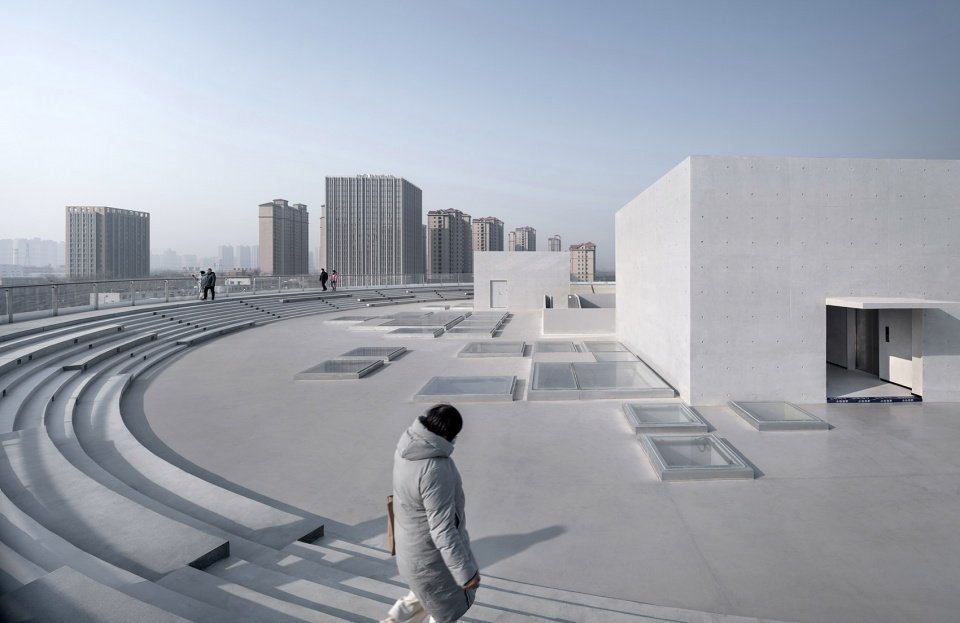
想象冬季大雪天气,我们舒适地呆在温暖的房间内,无论玻璃窗多大,我们看到的雪花和在明信片或屏幕上一样,是一种间接的经验,人和自然之间被一道无形的墙所隔离。当我们在建筑的某个角落,意外的看到这些座凳、景框被雪花覆盖,像可爱的雪人,可能会有 “那就出去堆个雪人”的冲动,被“情绪空间”引导走进真实的自然、感受阳光、空气、微风和四季变幻的自然气息。
Imagining in a snowy winter day, we stay in a warm room cozily. No matter how big the glass windows are, the snowflakes we see are as the same as those on postcard or screen. It is an indirect experience that man and nature are separated by an invisible wall. When we are in a corner of the building and unexpectedly see these benches and frames covered by snow, like cute snowmen, we may feel the urge to “go out and build a snowman”, and be guided by the “emotional space” into the real nature, feeling the sun, air, breeze and the changing nature of the seasons.
▼东面局部,East facade© 杨泽宇
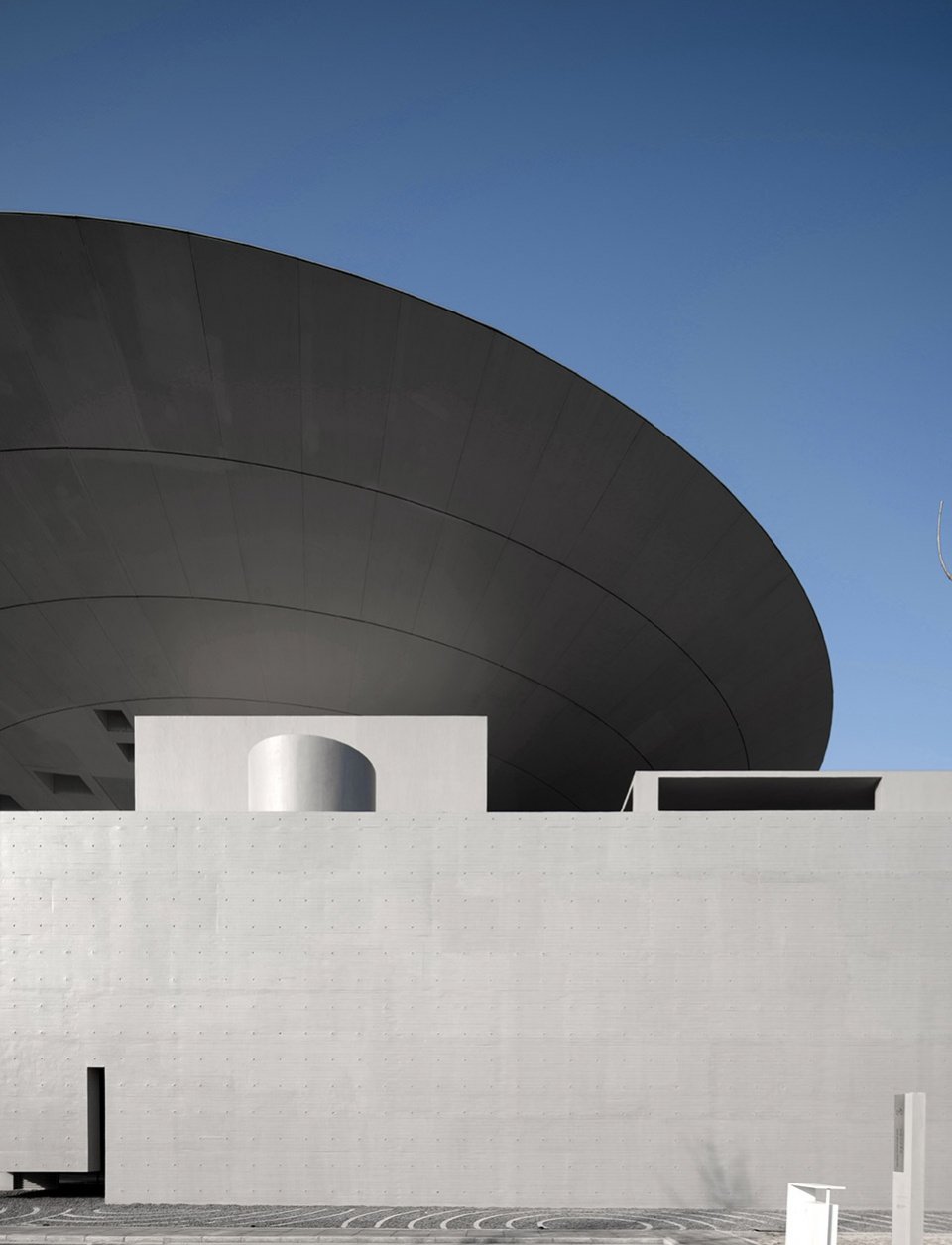
▼局部光影,Light and shade© 杨泽宇
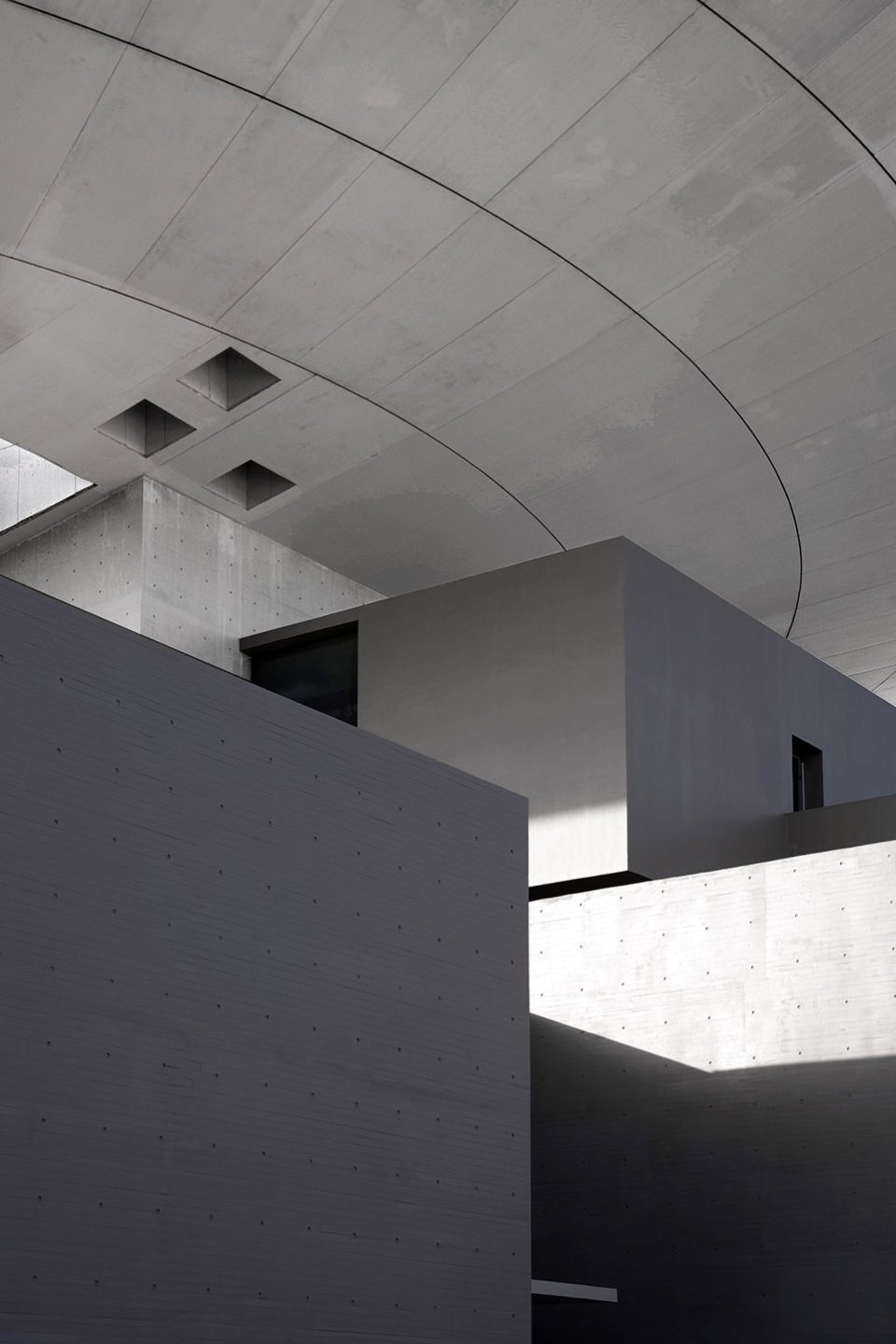
功能与动线
Function and Movement
太平河城市片区展示中心总建筑面积5000平方米,其中地上4400平方米,建筑底层是主要的功能区域,设置了门厅、前厅、展厅等主要对外展示空间,以及贵宾接待、会议、办公等辅助功能.四个内向封闭的体量围绕中心庭院布局,形成简明的环形参观体验流线。
The total building area of Taiping River Urban District Exhibition Centre is 5000㎡, and the building area above grade is 4400㎡. The ground floor of the building is the main functional area, with foyer, vestibule, exhibition hall and other main external exhibition spaces, as well as VIP reception, conference, office and other auxiliary functions. Four inwardly closed volumes are placed around the central courtyard, creating a concise exhibiting circulation.
▼南立面人视,South facade © 侯博文
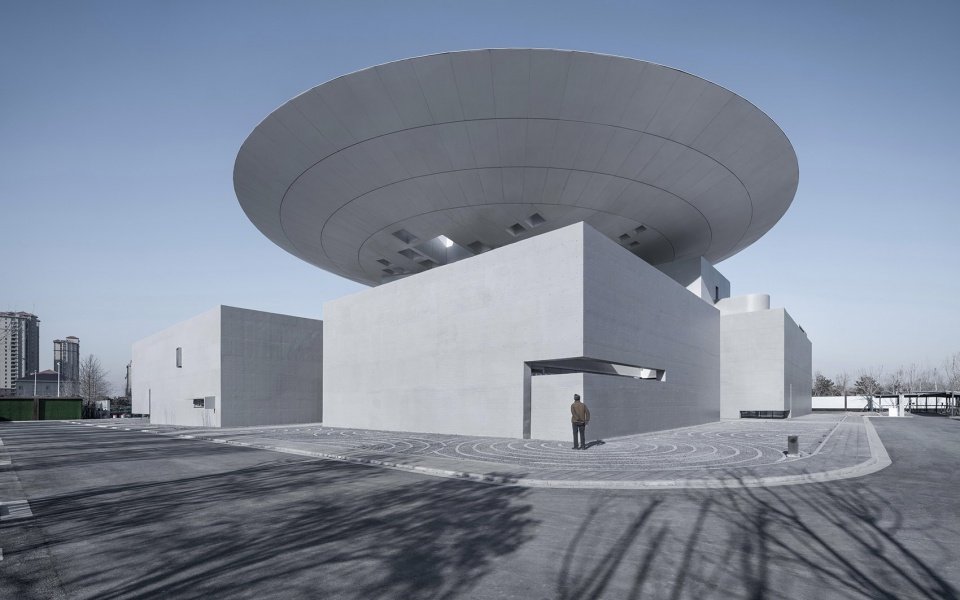
▼景观场景,Landscape scenery© 侯博文
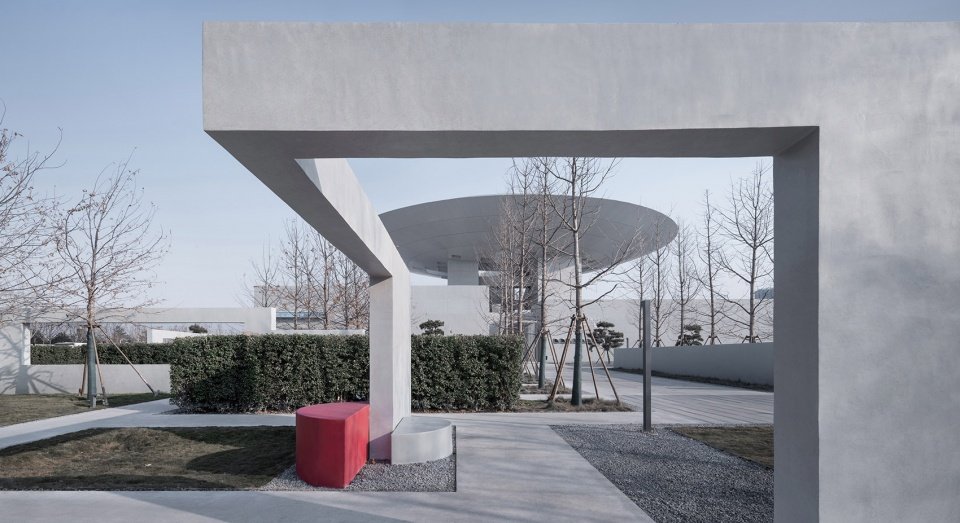
▼景观游园,Garden tour© 侯博文
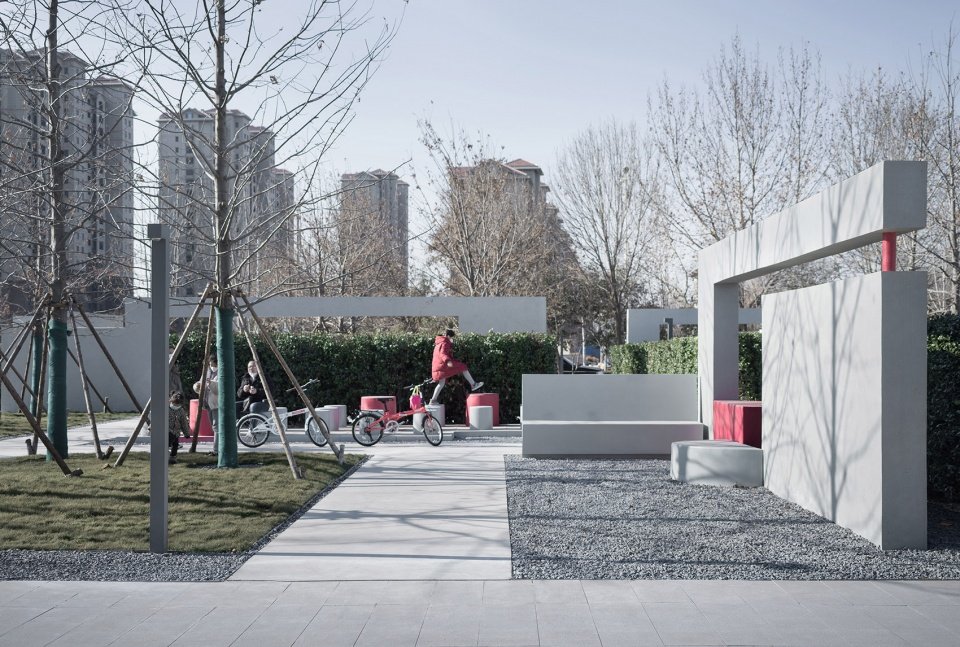
建筑二层在东北角布置了小型图书咖啡吧,面对北侧太平河完全开放。建筑顶部为悬浮的市民休憩观景平台,展示中心600平方米的地下层布置变配电间及消防泵房等辅助设备用房。
A small book and coffee bar is located at the northeast corner of the building on the second floor, which is completely open to the Taiping River from the north side. The top of the building is a suspended observatory platform for the public, and the 600 square meter basement of the exhibition centre is used for auxiliary equipment such as the electrical substation and fire pump room.
▼面向太平河观景空间,Viewing platform facing Taiping River© 侯博文
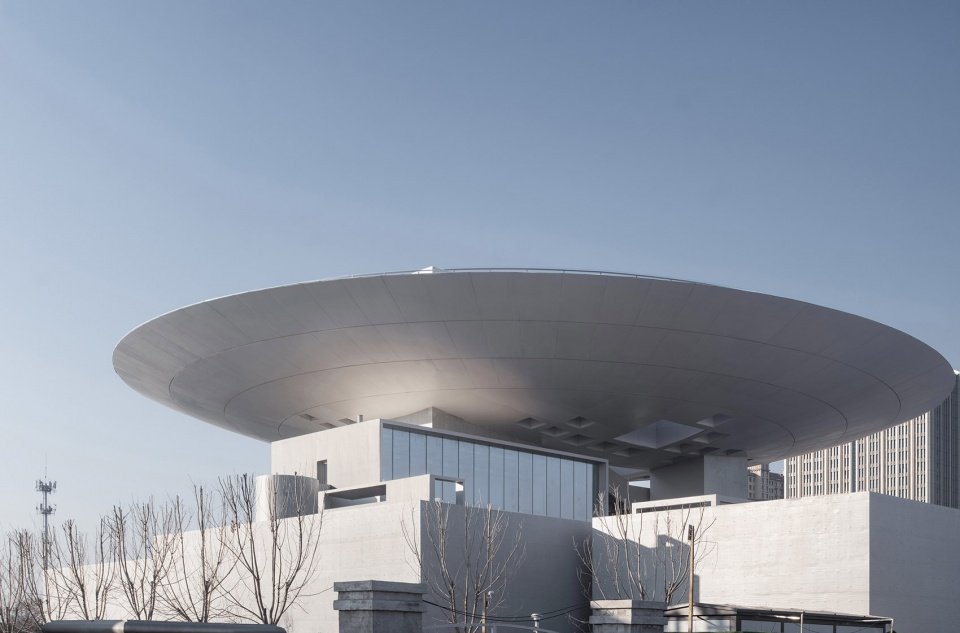
展示中心公众参观动线主入口位于用地西侧城市主干道胜利大街,通过景墙和场地上“情绪空间”小品的引导,参观者在经历丰富的城市公共景观区域和建筑周边纯净的景观之后,进入展示中心门厅,展示中心门厅正对面是中心庭院,庭院以水和细竹为对景,透过上空观景平台上大大小小的洞口和室外楼梯的空隙,庭院光影丰富。
The main entrance to the exhibition centre for public is located on the main road Shengli Street on the west side of site. Through the scenic wall and the “emotional space” miniatures on the site, visitors are guided through the rich urban public landscape area and the pure landscape around the building, into the exhibition centre foyer. The courtyard is on the opposite direction of foyer, rich in light and shade, with water and bamboo as the counterpoint. The light is pouring down through the large and small openings in the overhead observatory platform and the gaps between the outdoor stairs, making the courtyard full of shadows.
▼主入口,Main entrance© 侯博文
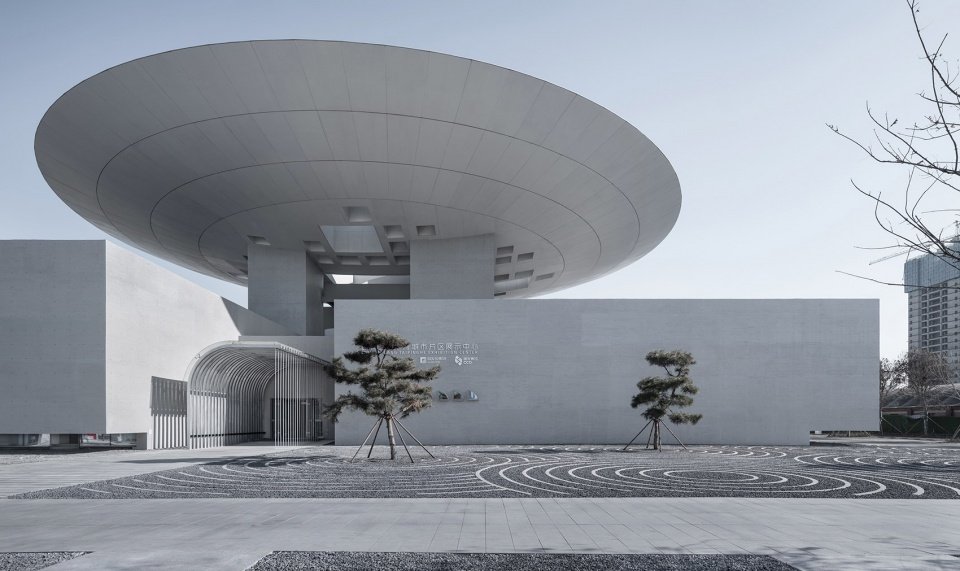
▼主入口局部,Entrance close-up view© 杨泽宇
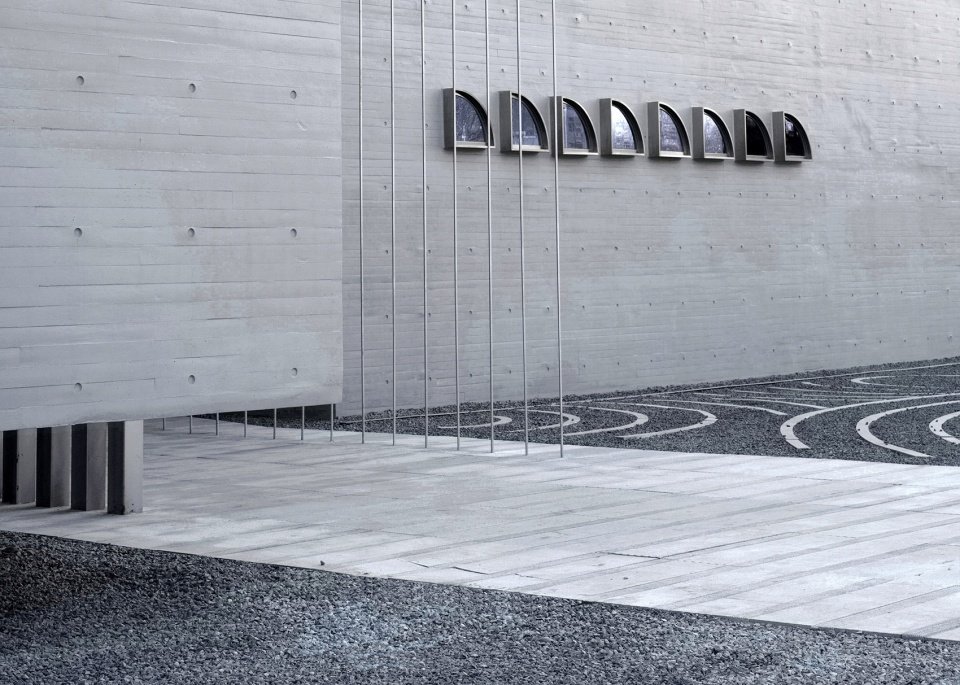
▼中庭一角,Patio © 杨泽宇
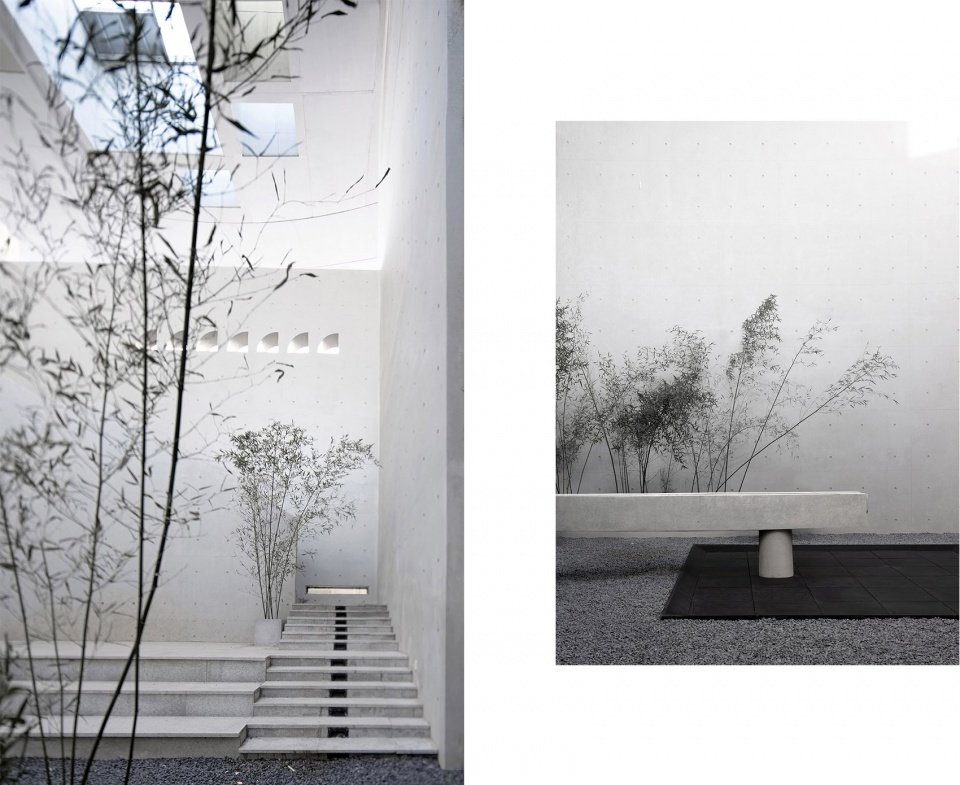
▼屋顶游园,Rooftop view© 侯博文
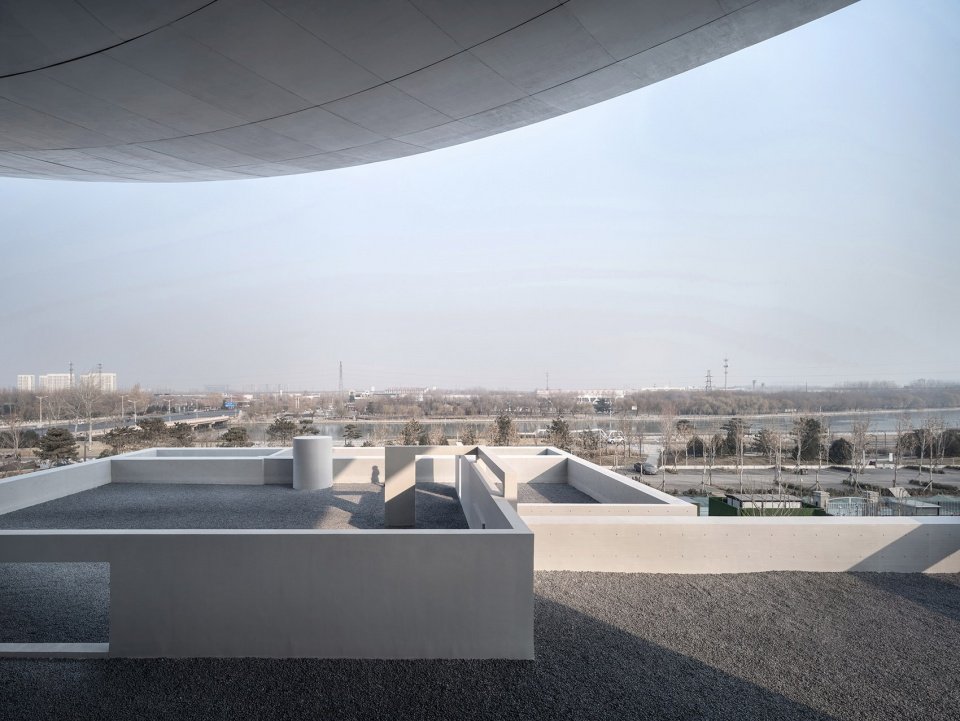
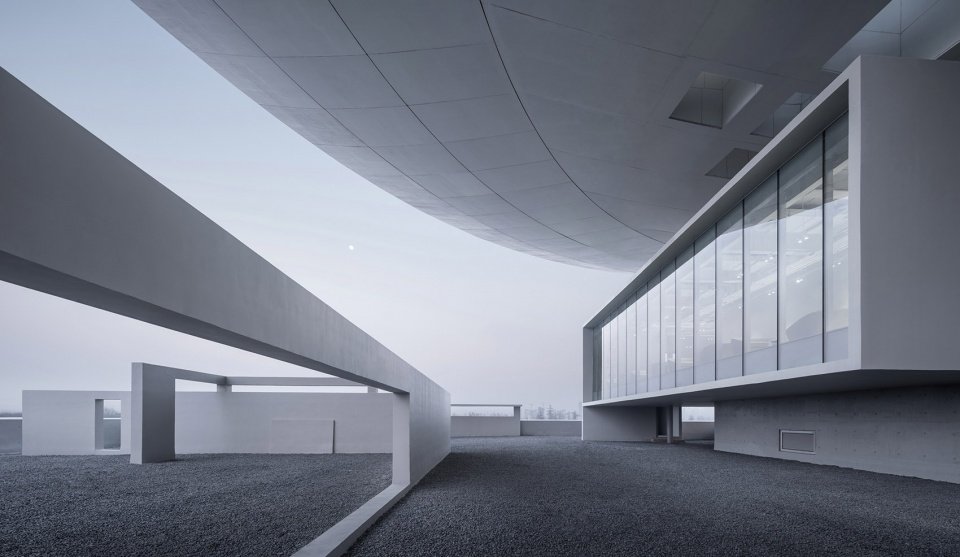
▼左:窄院;右:屋顶游园,Left: the narrow yard; Right: rooftop© 侯博文
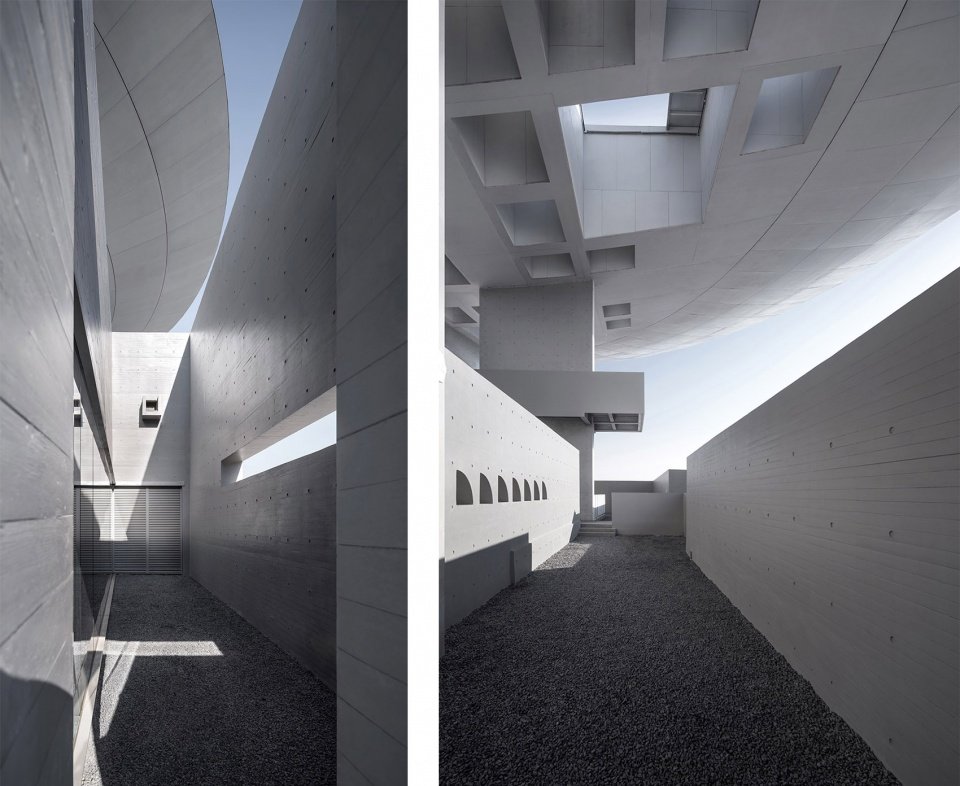
展览主动线从门厅左侧进入展厅前厅,门厅和前厅的衔接采用了精心搭建的空间场景,供参观者休憩、漫游、拍照,“房子外面是房子,房子里面也有房子”。前厅屋顶采用风帆形天窗,均匀的自然光渲染了展厅入口处的空间氛围。
The main exhibiting circulation starts from the foyer on the left of the lobby. The space between foyer and lobby is carefully constructed for visitors to rest, roam and take photographs. It shows “a house outside a house and a house inside a house”. The roof of the vestibule features a sail-shaped skylight, and even natural light renders the spatial atmosphere at the entrance of the exhibition hall.
▼概念草图,Sketch© 小熊
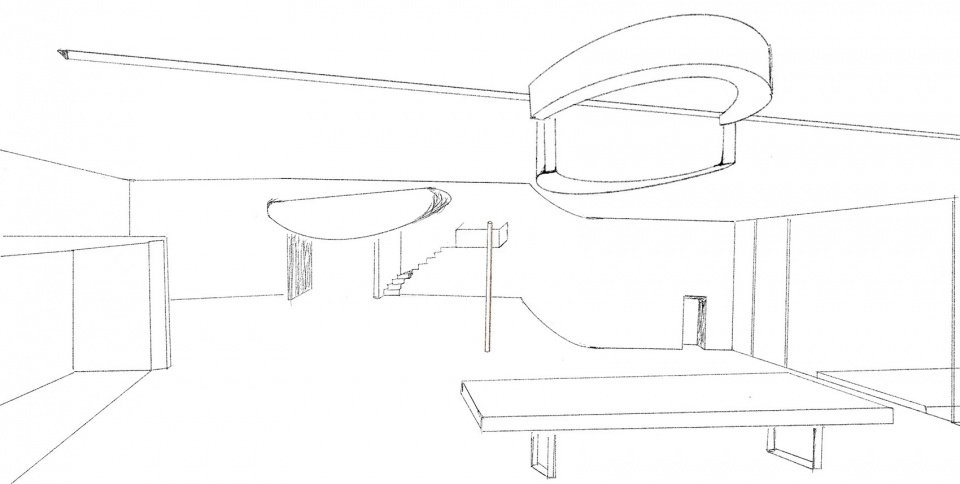
▼门厅全景,Lobby© azLa
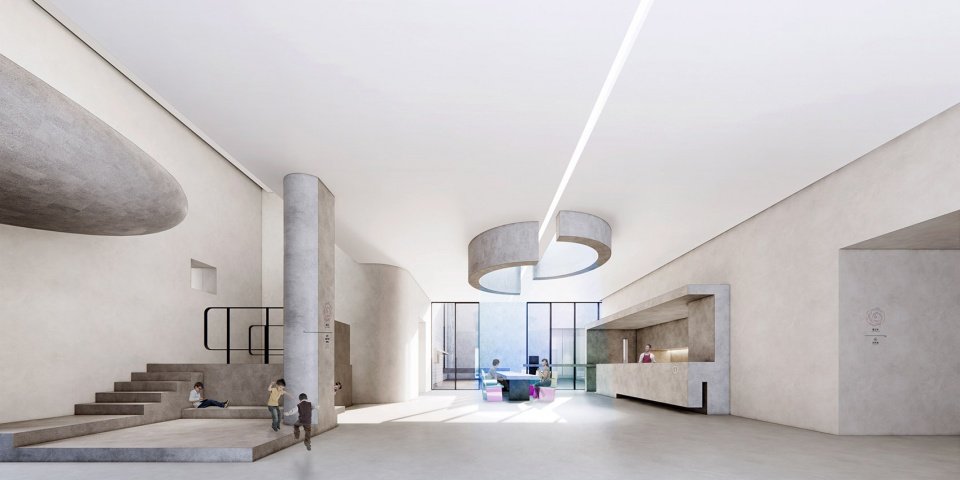
▼门厅一角,Lobbyinterior view© 侯博文
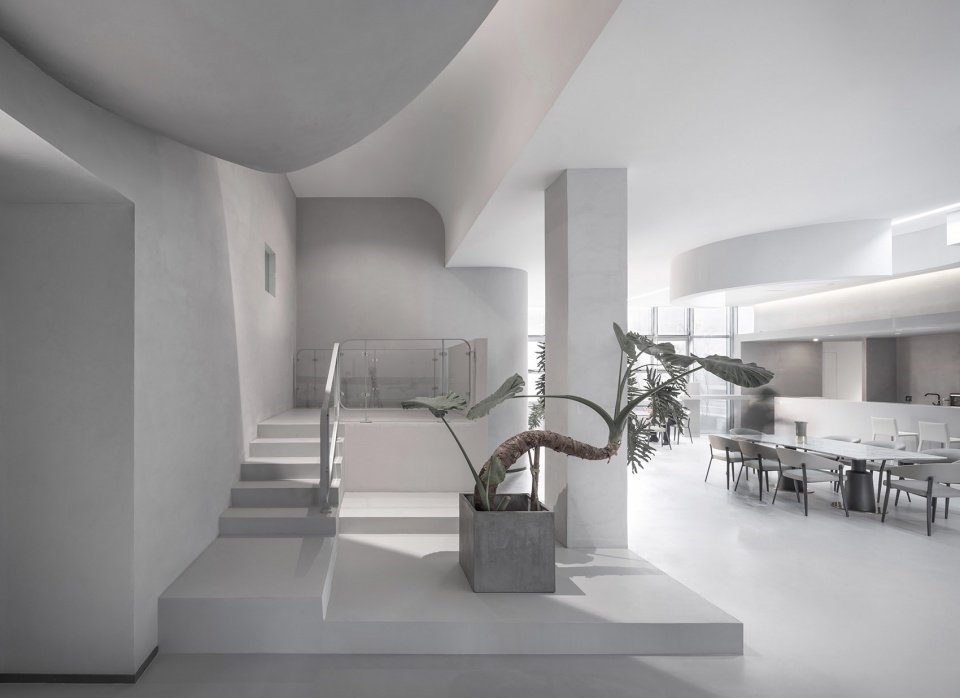
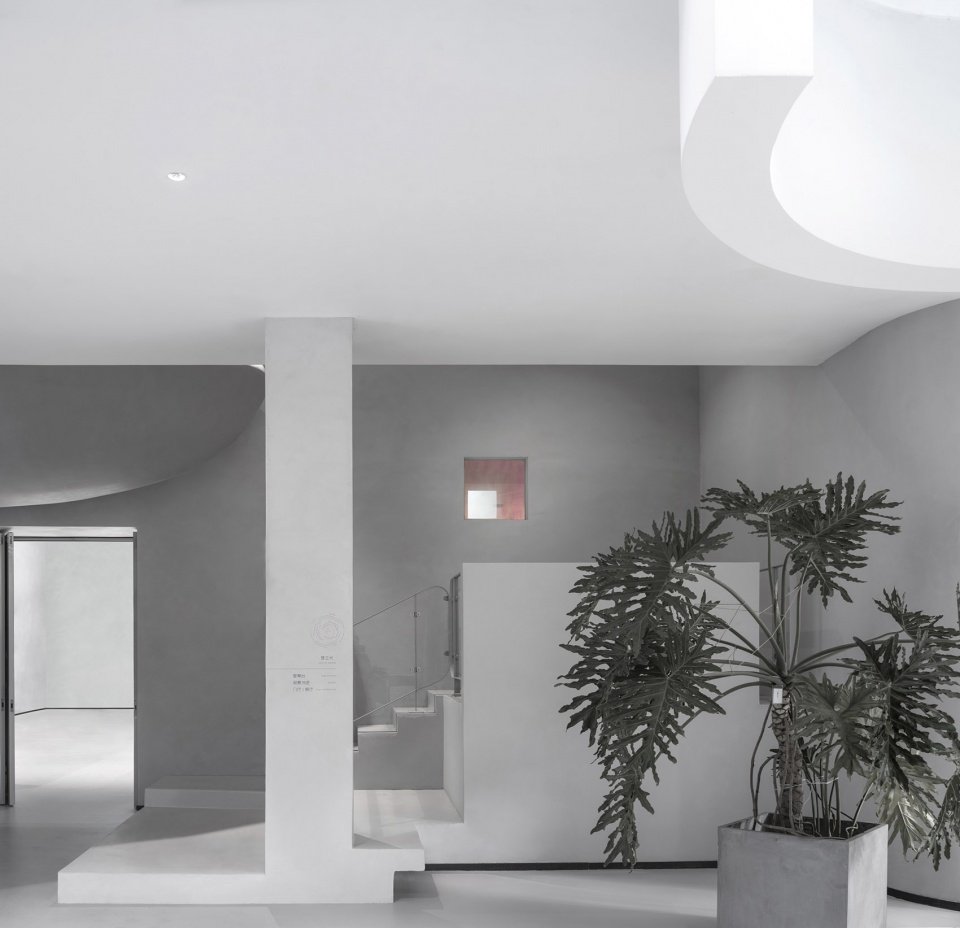
前厅的屋顶采用了大面积北向风帆形天窗,均匀而富有节奏的自然光渲染了前厅的场景感及展厅入口的氛围,成为进入相对封闭的展览空间的前奏。展厅主要采用多媒体的方式介绍太平河城市片区的规划愿景,其中也包含有不少互动内容,吸引市民前来参观体验。参观完规划展览后,观众可乘坐电梯到达二层的图书咖啡室小憩,在此欣赏太平河滨河风光,继续向上到达屋顶观景平台,在空间起承转合中感受封闭与开放性相互交织所带来的丰富节奏。
▼前厅全景,Front hall© azLa
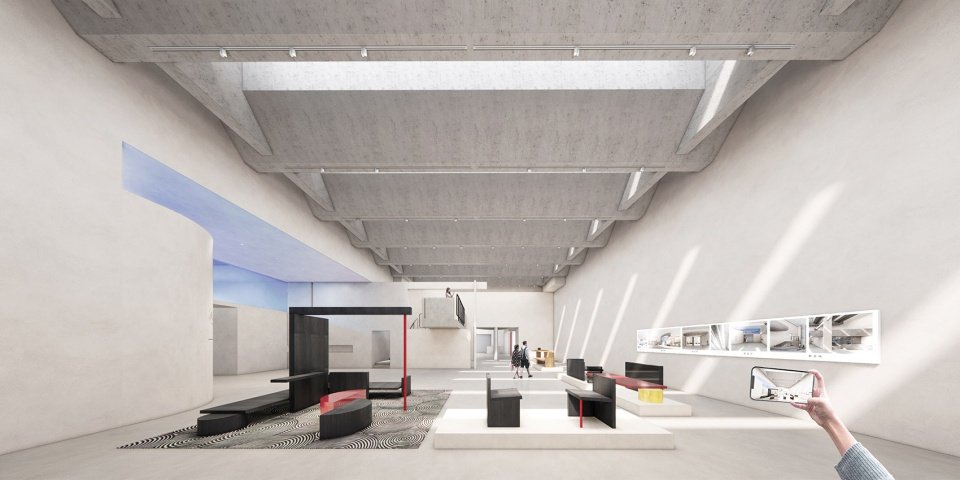
▼前厅一角,Front hall interior view© 侯博文
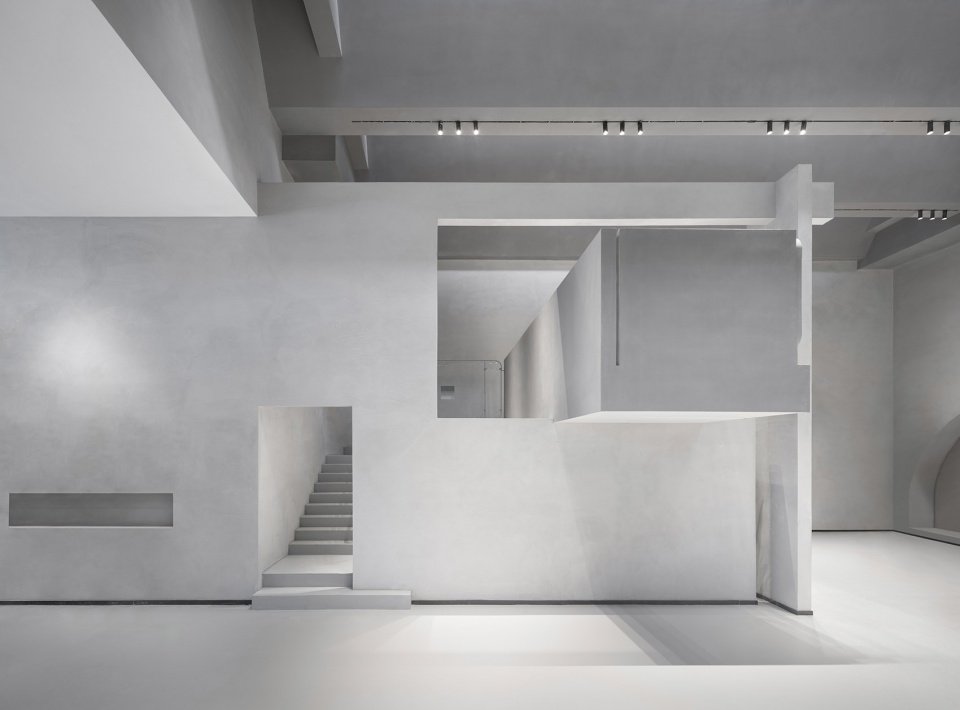
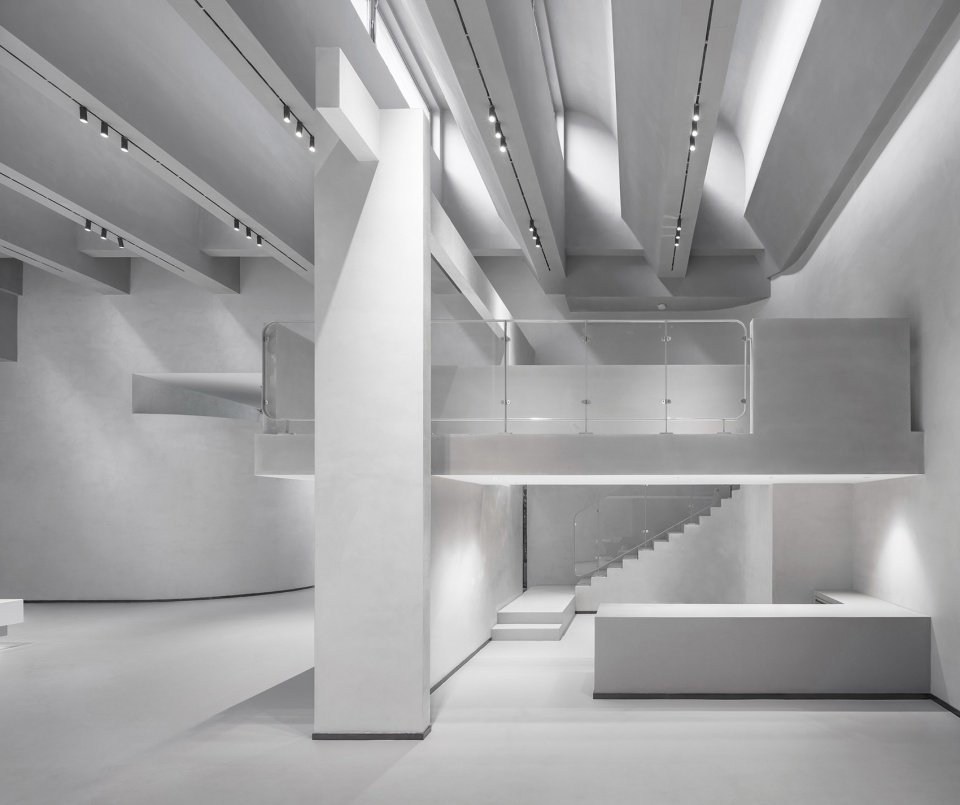
结构与材料
Construction and materials
建筑底层采用钢筋混凝土框架结构,观景平台为悬挑钢桁架结构,由三个核心筒以及一处剪力墙支撑。底层连续封闭的墙面采用清水混凝土,选择长800到1200mm、宽150mm松木作为现浇混凝土模板。顶部观景平台外侧采用浅灰色GRC挂板饰面。为了降低开模成本,GRC挂板分缝在底部内侧按照洞口方向进行正交划分,外圈采用扇形划分。
The ground floor of the building is reinforced concrete frame structure, and the structural form of observatory platform is a suspended steel truss, supported by three cores and a shear wall. The continuous enclosed walls on the ground floor uses fair-faced concrete, with pine timber of 800 to 1200mm in length and 150mm in width for the cast-in-place concrete formwork. The exterior of the top observatory platform is finished in light grey GRC pegboard. In order to reduce the cost of the formwork, the GRC pegboard joints are divided orthogonally on the inside of the bottom in the direction of the cavity, with a fan-shaped division on the outer ring.
▼屋顶楼梯,Staircase to the rooftop© 侯博文
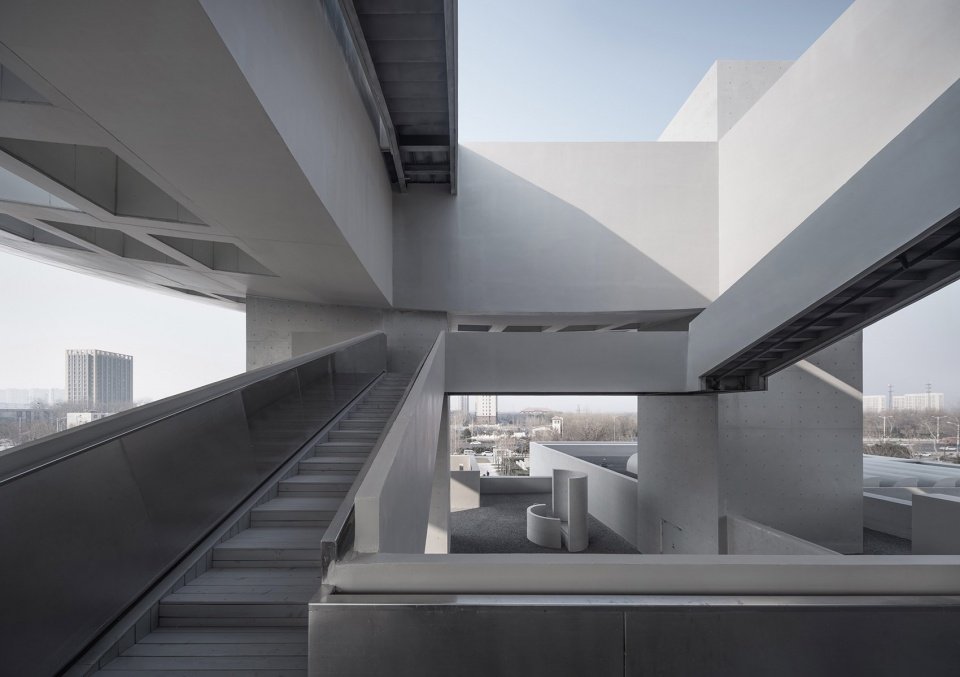
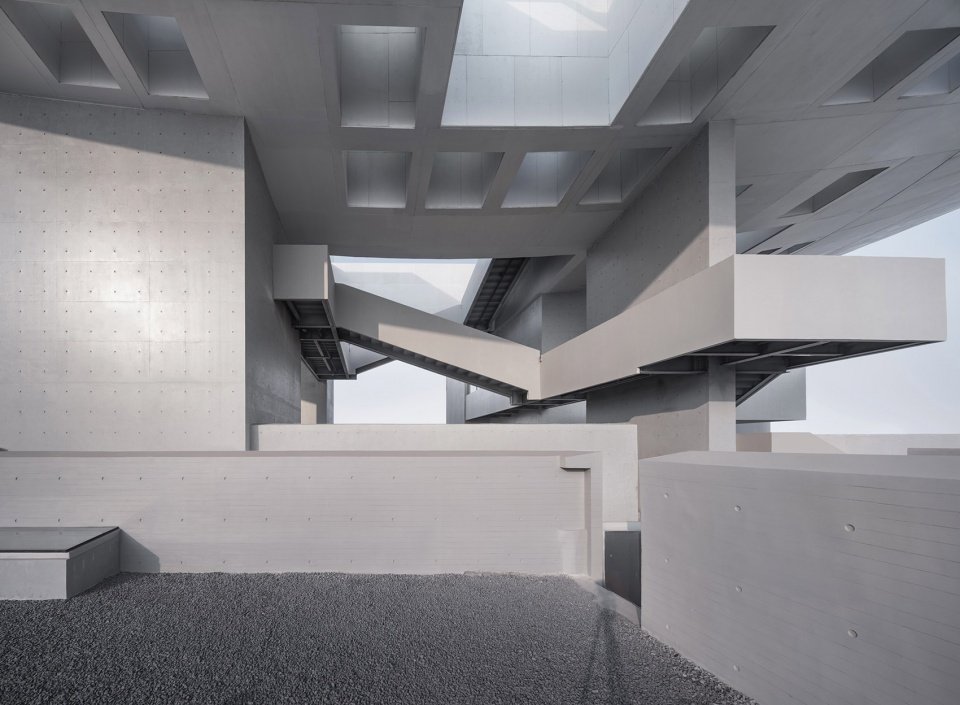
▼通向屋顶的室外楼梯局部,Outdoor staircase partial view© 杨泽宇
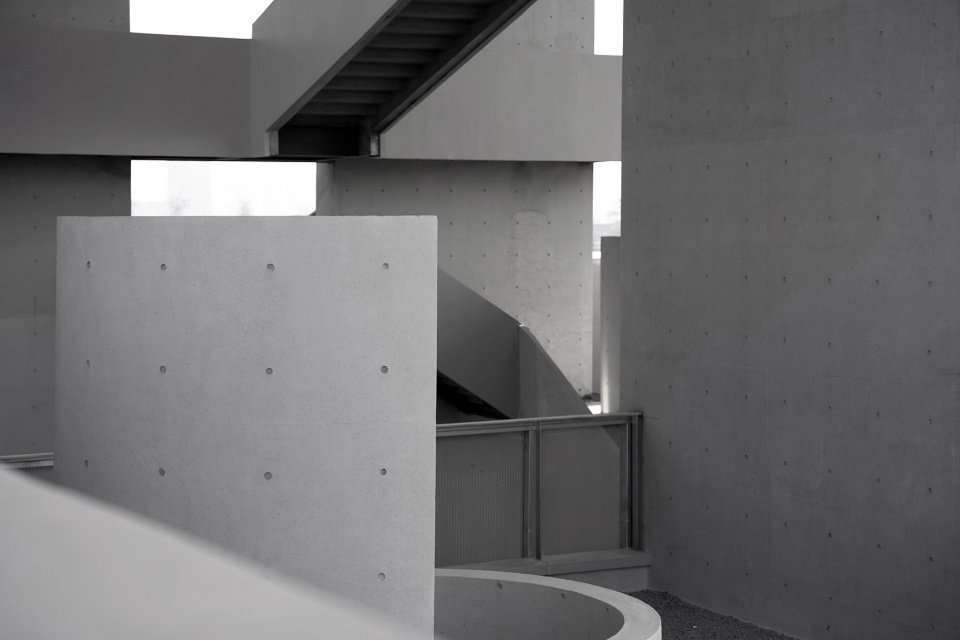
▼左:室外楼梯局部;右:屋顶一角;Left: stairs; Right: rooftop view© 杨泽宇
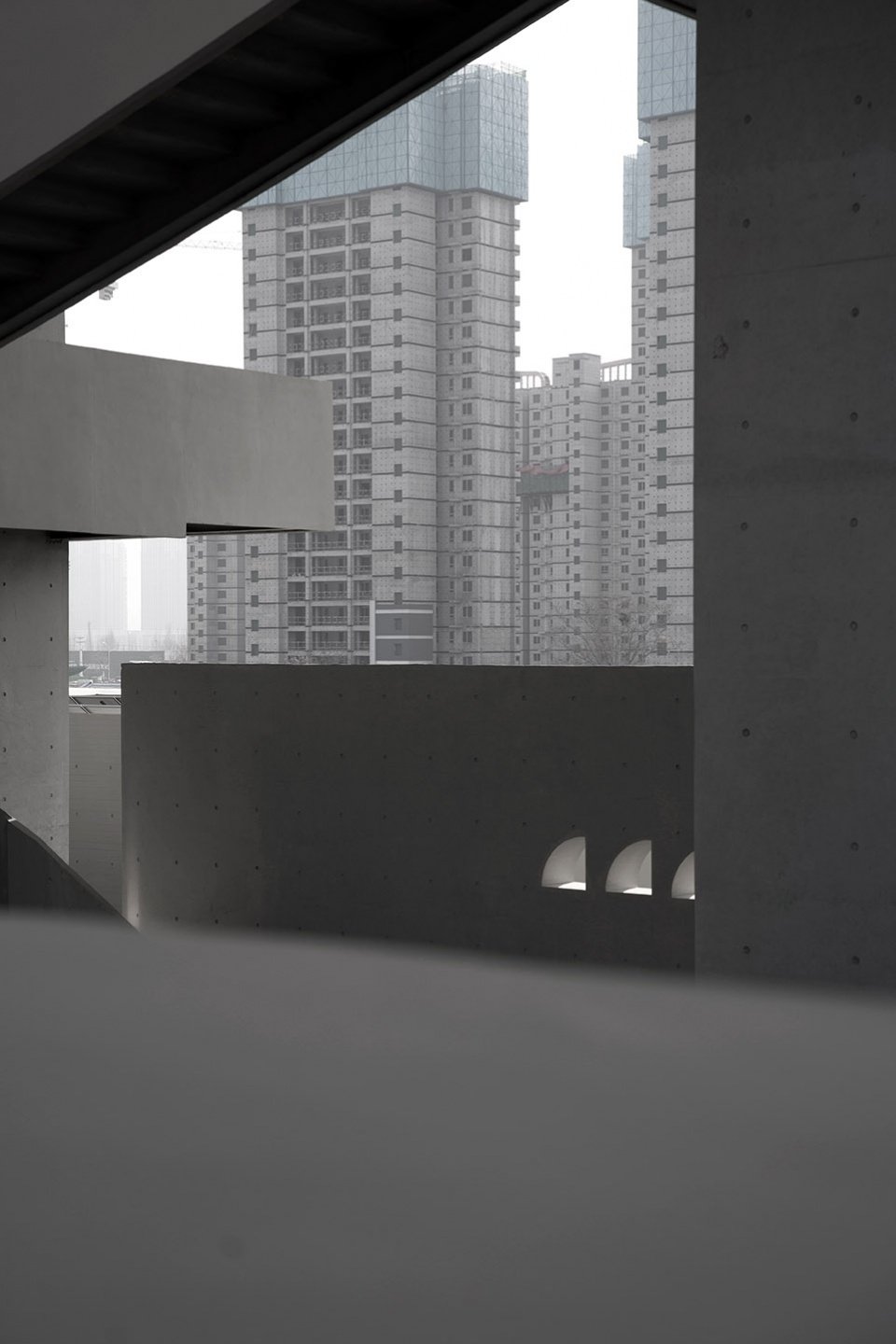
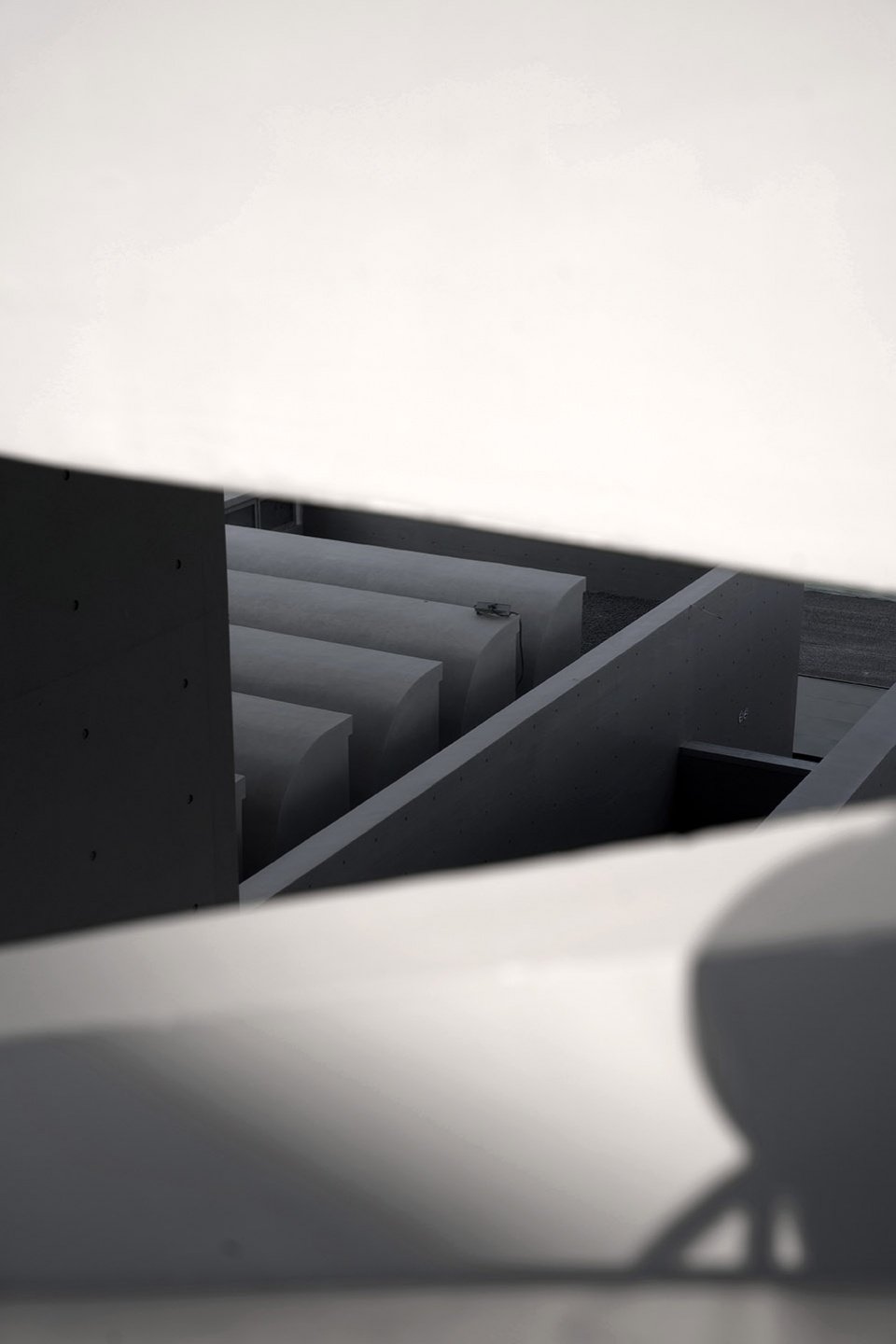
城市空间被符号和象征意义所建构,是充满情感意义的场所。展示中心通过“悬浮”与“锚固”表现了封闭性和开放性之间的辩证关系,通过“情绪空间”要素连接建筑与自然,为城市提供了丰富的文化、休憩、个体经验等多维体验,有助于增强场所认同感和归属感,激发创造力和空间活力。
The urban space constructed by symbols and symbolism, is a venue full of emotional meanings. The exhibition centre expresses the dialectical relationship between closeness and openness by ‘suspension’ and ‘anchoring’, and links architecture and nature by the elements of “emotional space”. It provides the city with multi-dimensional experience of culture, rest and individual experience, which contributes to a sense of identity and belonging, and stimulates creativity and spatial vitality.
▼东面局部,East facade © 杨泽宇
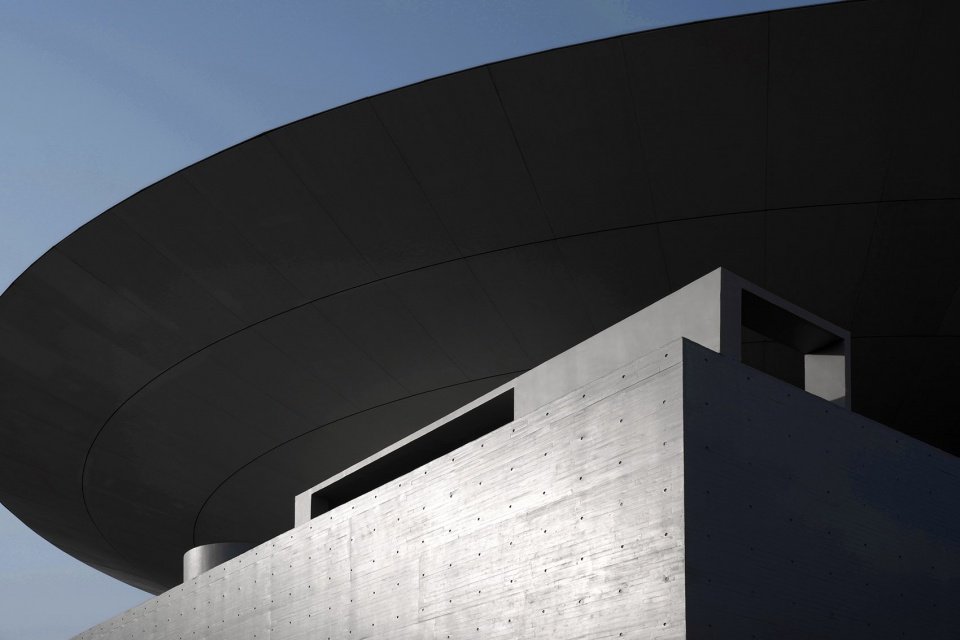
▼模型照片,Model© azLa
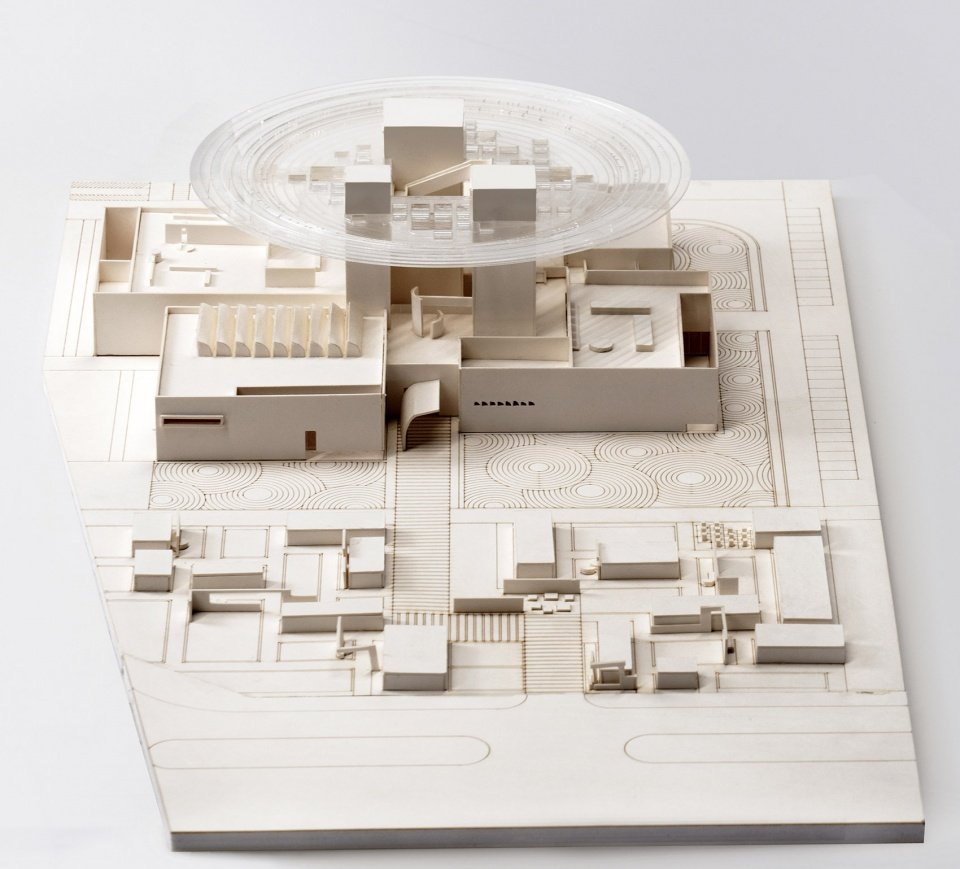
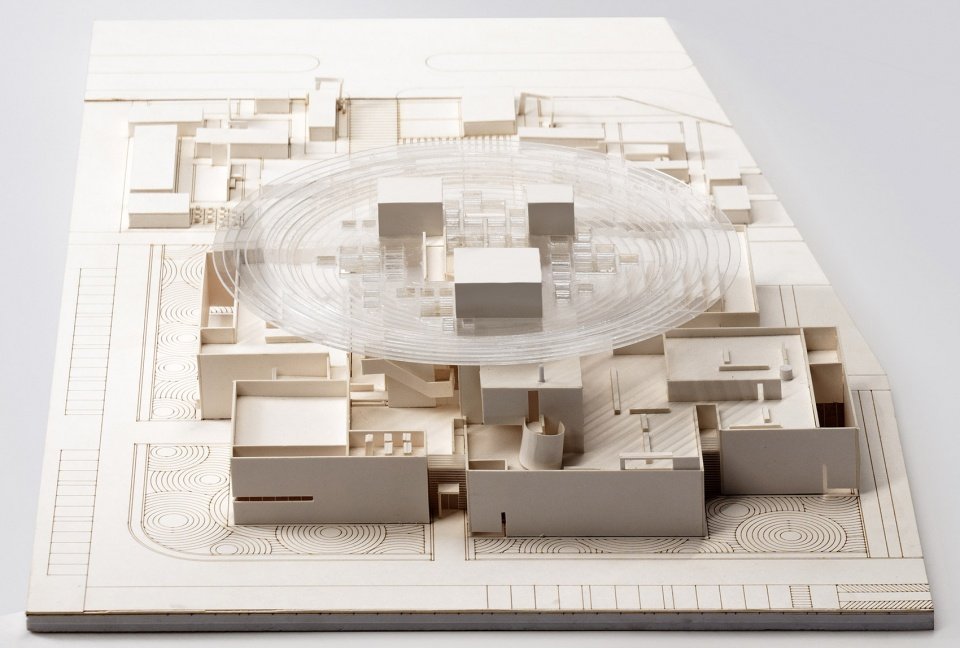
▼总平面图,Site plan© azLa
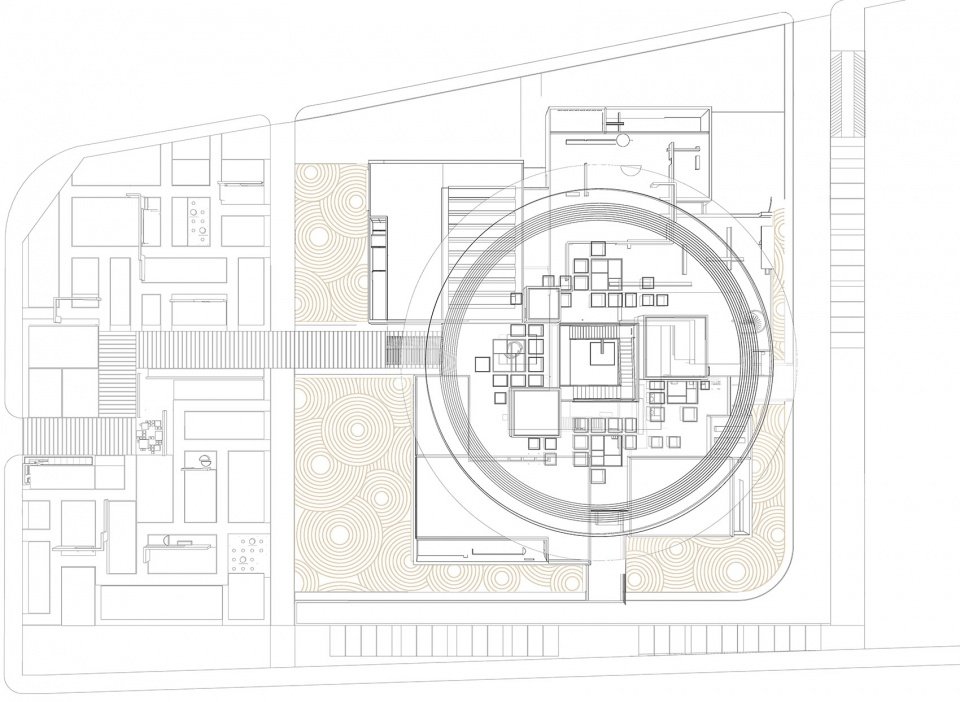
▼ 一层平面图,Plan 1F© azLa
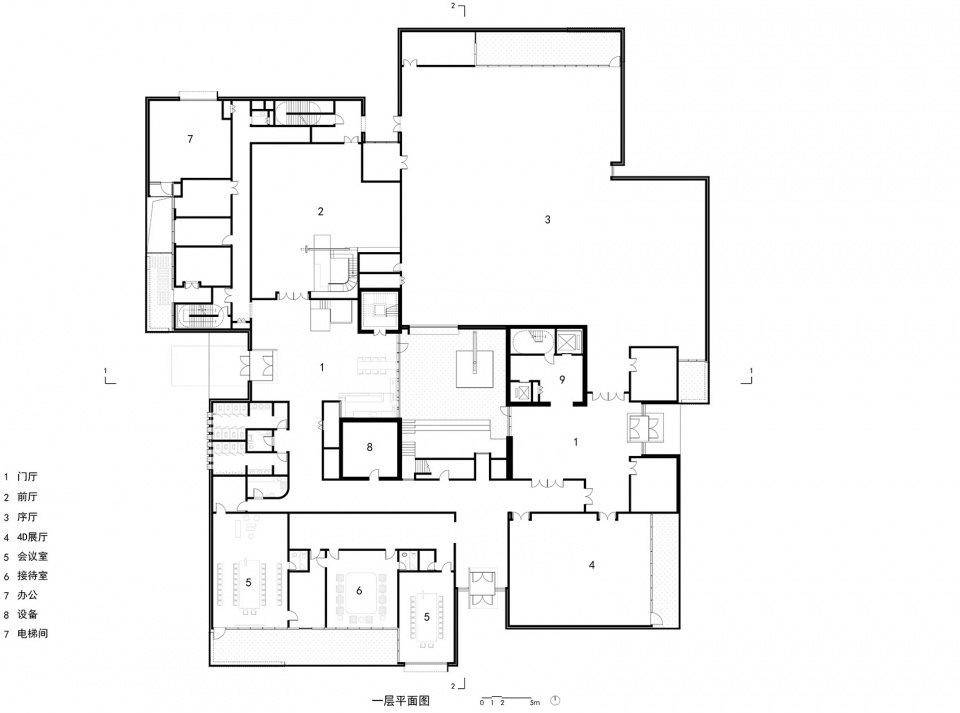
▼二层平面图,Plan 2F© azLa
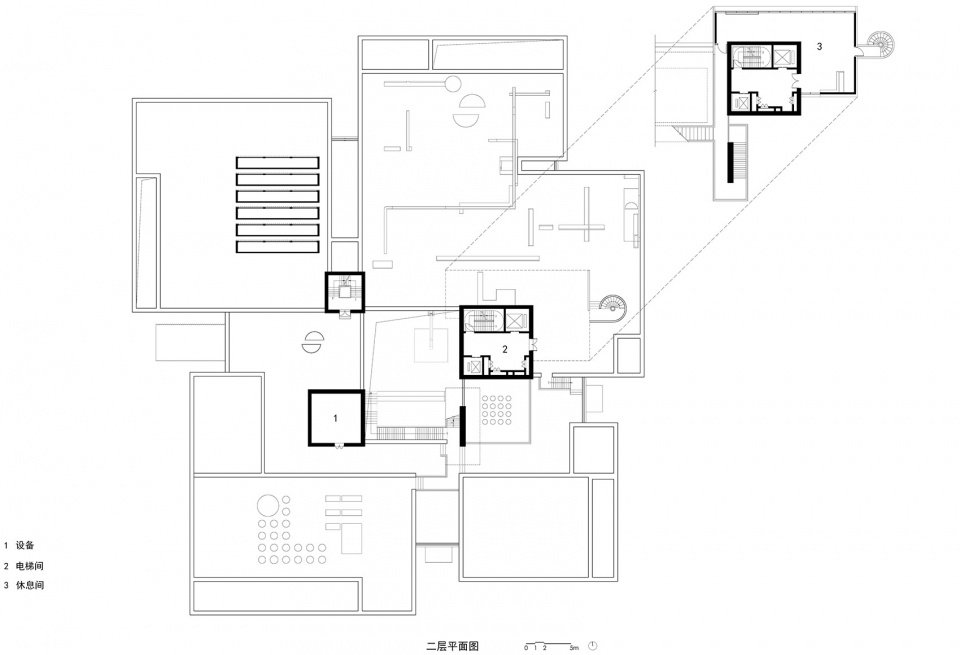
▼屋顶层平面图,Roof plan© azLa
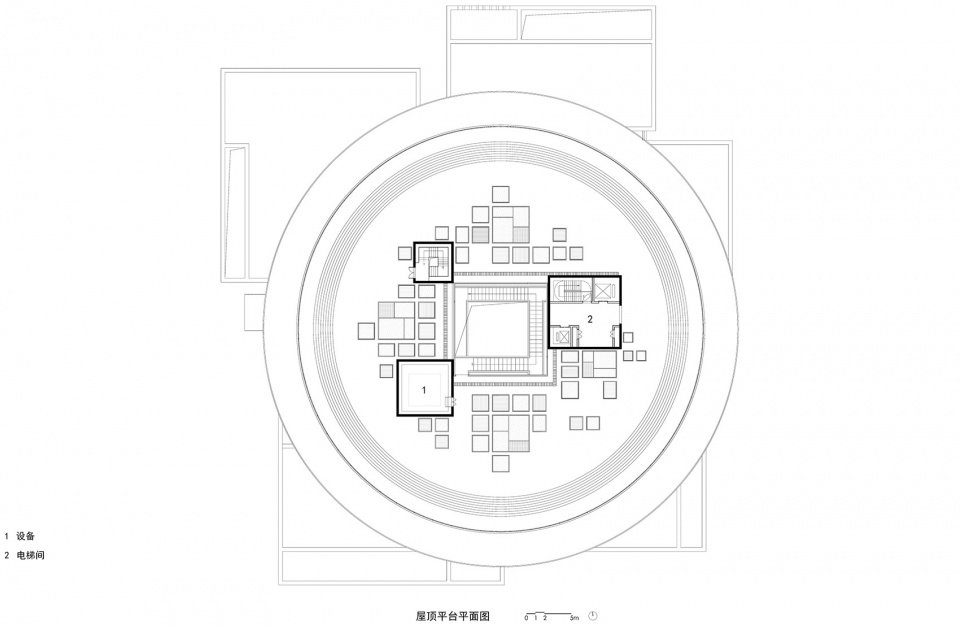
▼立面图,Elevations© azLa
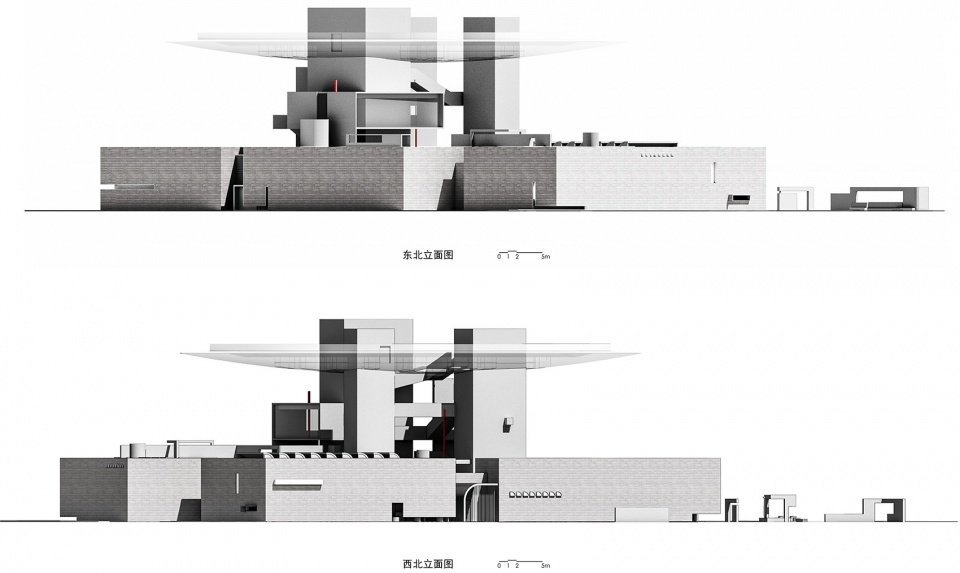
▼剖面图,Sections© azLa
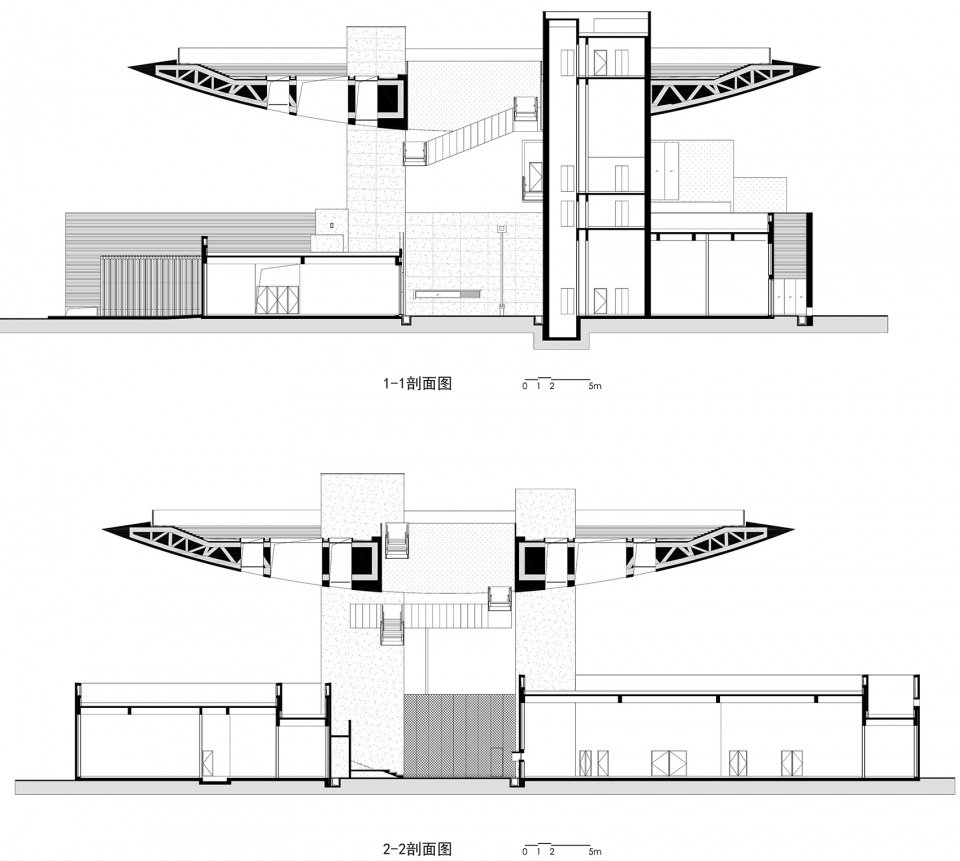
项目名称:石家庄太平河城市片区展示中心
项目业主:石家庄国控城市发展投资集团有限责任公司、石家庄城市建设发展集团有限公司
业主团队:郭飞、罗俊新、靳宪庄、姜海彬、马辉、谷峰、李悦、李建涛
设计单位:张·雷设计研究 azLa、南京长江都市建筑设计股份有限公司
设计时间:2021年
建成时间:2022年
项目地点:河北石家庄
主持建筑师:雷晓华、张雷
项目负责人:范新我、姜磊
设计团队:范新我,赵济宁,梁佳斌,余柳青青(建筑);杜月 车苏婧(室内);赵敏 刘志磊 连浩 姜志远(景观)
施工图团队:姜磊 陈艮林 殷文灿 李均 唐俊华 朱榴燕 姚永生 刘彩琴 张工作 谷加雷 邱月
基地面积:8400平方米
建筑面积:5000平方米
结构形式:钢筋混凝土框架结构,钢结构
摄影:侯博文、杨泽宇
More:张·雷设计研究。更多关于他们:azLa on gooood


