Chemo制药集团将一间健身房扩建在了位于马德里桑奇纳罗社区的一栋建筑的首层。延续了开放与健康的公司理念,该健身房为员工们提供了锻炼身体和注重健康的机会。对于这样的一个空间位置,公司在其出入口旁有一个450平方米的开放型场地,其立面是由一系列柱子和四根混凝土梁构成的,两组柱子被从中分开,每组承受两根梁的重力使得每根梁都有支撑。
▼项目概览,Overall view©José Hevia
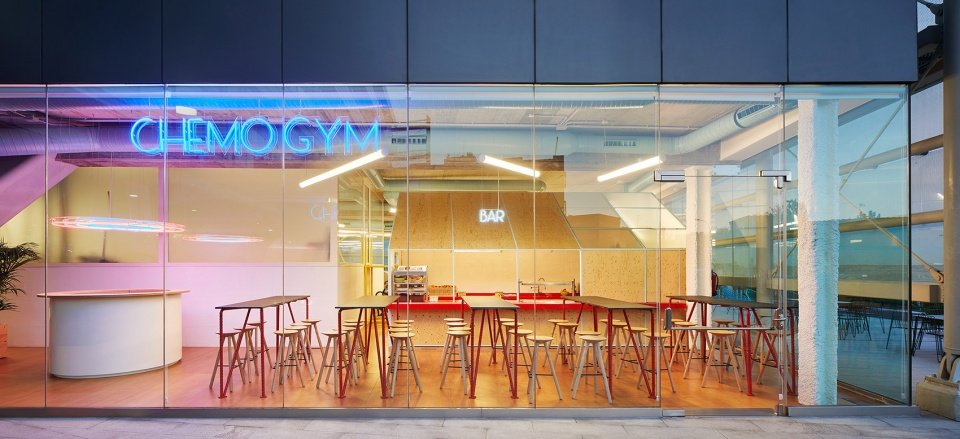
The pharmaceutical Chemo Group expands its facilities with a gym located on the ground floor of the same building, located in the Sanchinarro neighborhood of Madrid. Giving continuity to the philosophy of an open and healthy company, it offers its employees the chance to exercise and take care of their health. For the location of such a space, the company has a 450 m2 premises next to the entrance. It is an open space organized by a series of pillars on the façade and four concrete girders supported by two sets of split pillars that absorb two girders with a single support each.
▼轴测分析图,exploded axonometry ©Jorge Vidal Studio
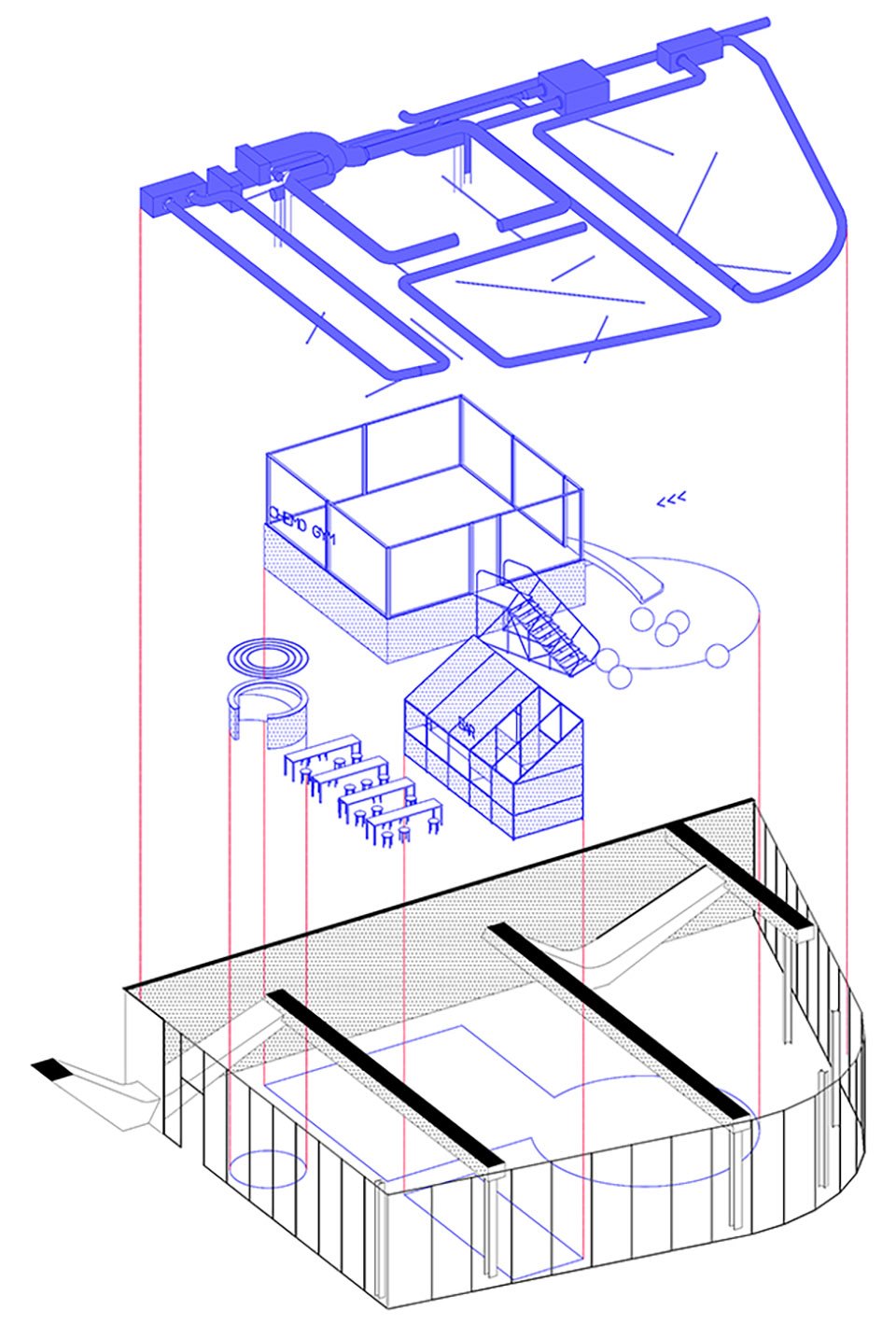
项目展示了一组能够在封闭空间中开展活动的组件。每一个单独的小工具都有自主性和潜力。它们就像一系列家具那样,具有适应性和可完成性,并被安置在同一空间中以组成建筑环境。
空间的组成有:控制进出的前台,一个位于健身活动区上方的更衣室,和一个带就餐区域的食堂,提供准备好的健康餐和水果饮品。
The project unfolds as a set of artifacts capable of generating activity within an enclosure. Each of these gadgets has its own autonomy and develops its own potential. They are like a series of pieces of furniture, adaptable and perfectible, arranged in a container to build content.
The objects that organize the space are: a reception for access control, a locker room with an area for physical activities above it, and a canteen with a dining room where healthy meals or fruit drinks are prepared.
▼控制进出的前台,The reception for access control ©José Hevia
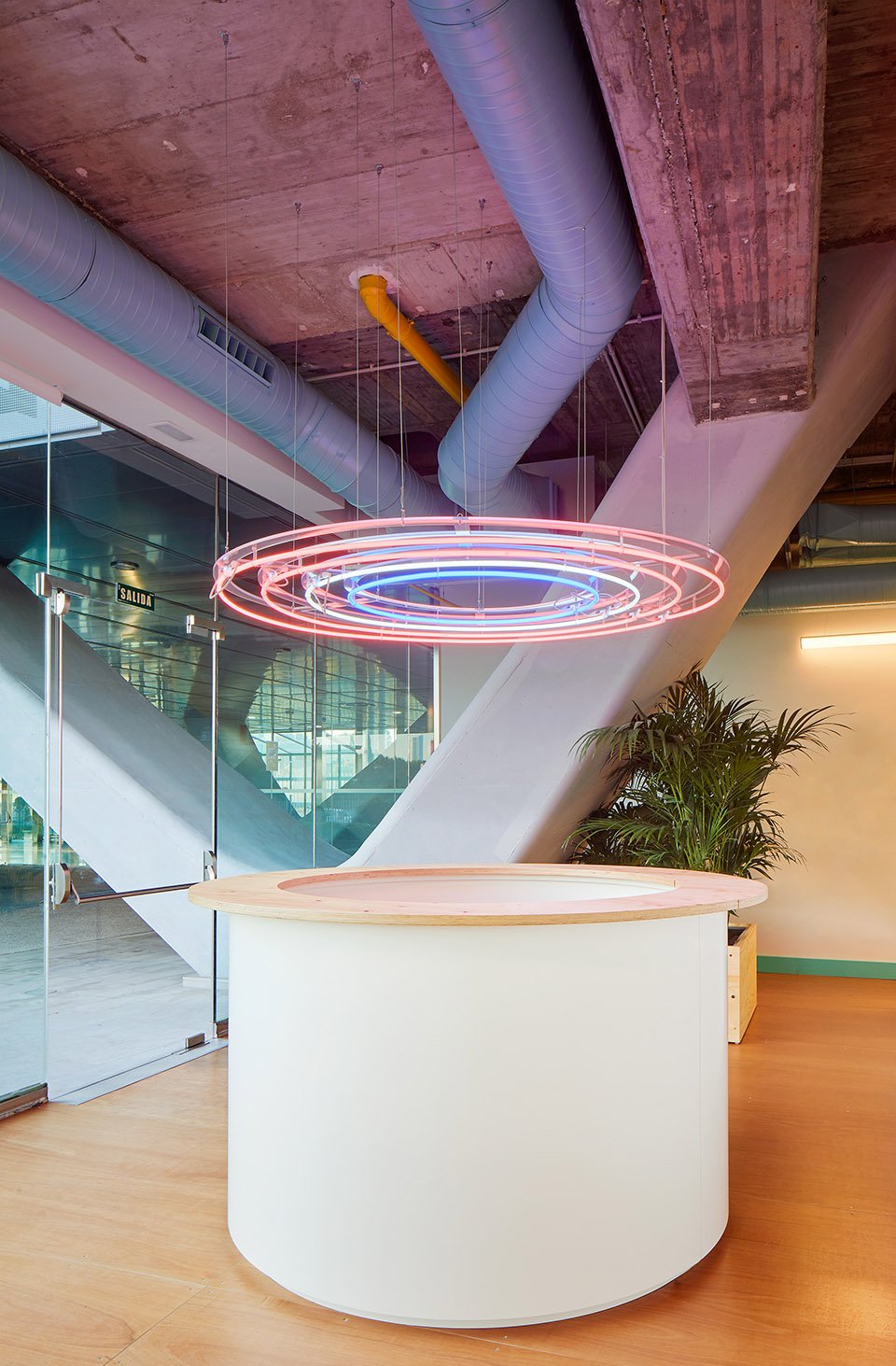
▼从前台看向用餐区,View from the reception to the dining area ©José Hevia
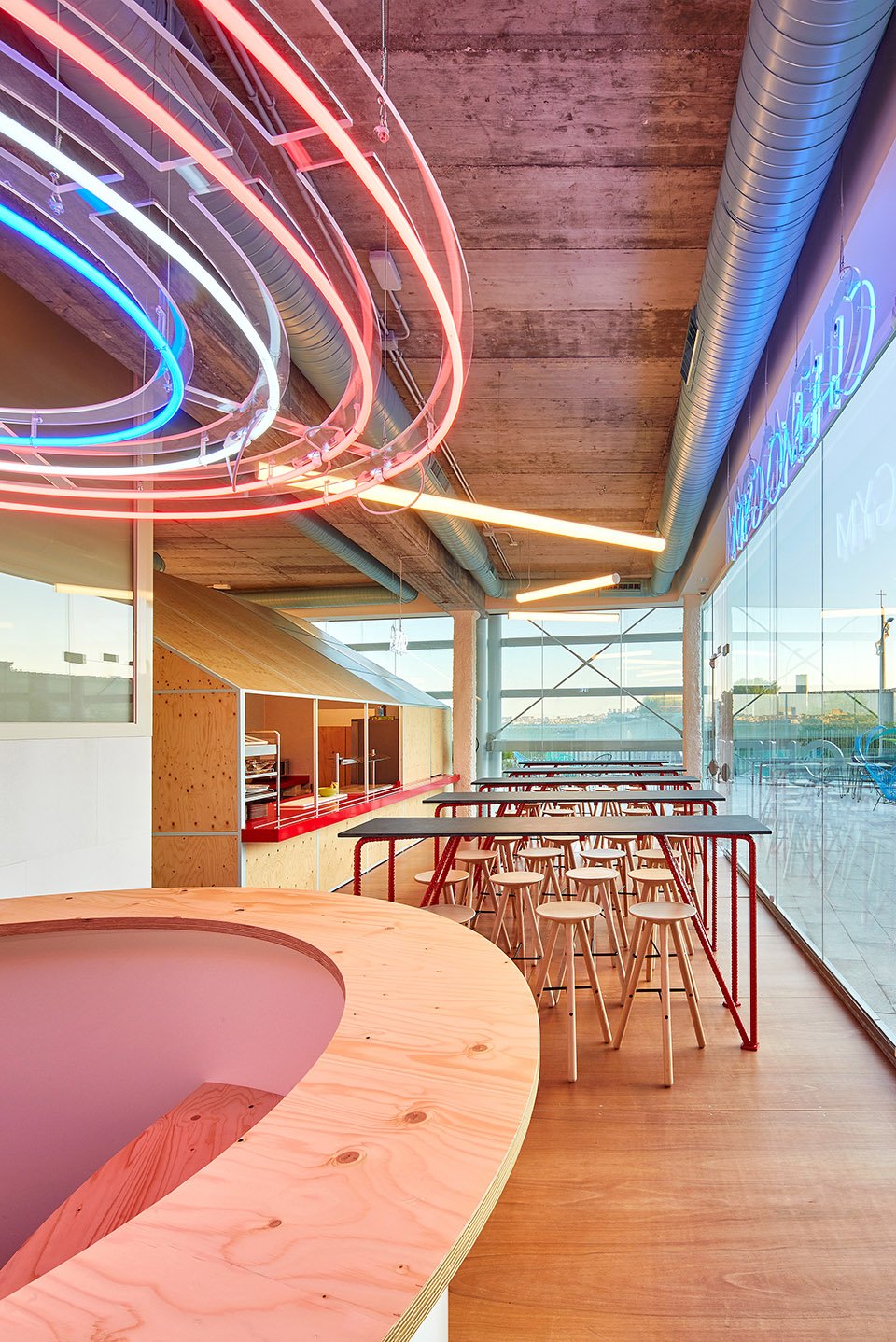
▼食堂,Canteen©José Hevia
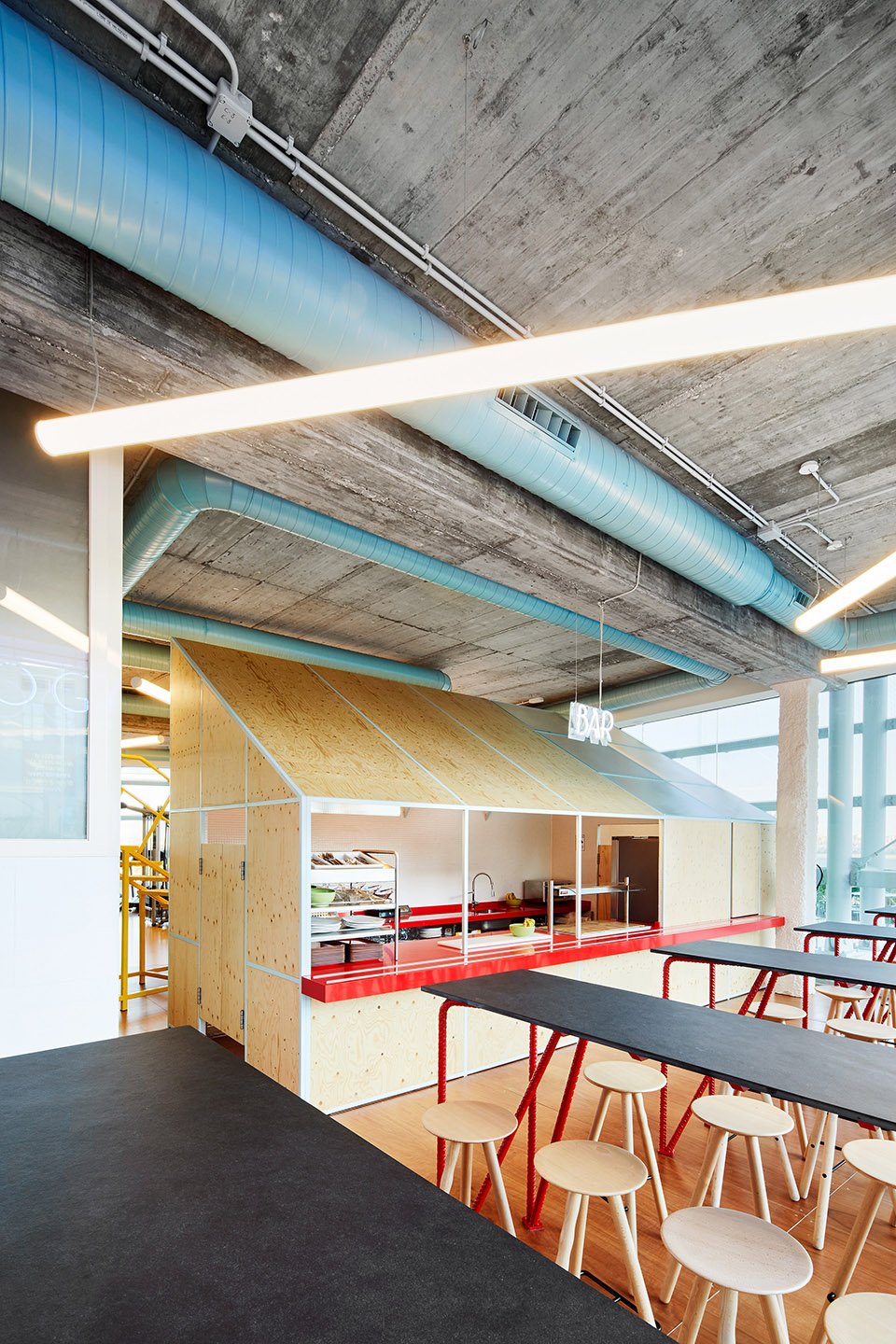
▼厨房内部,Details of the kitchen©José Hevia
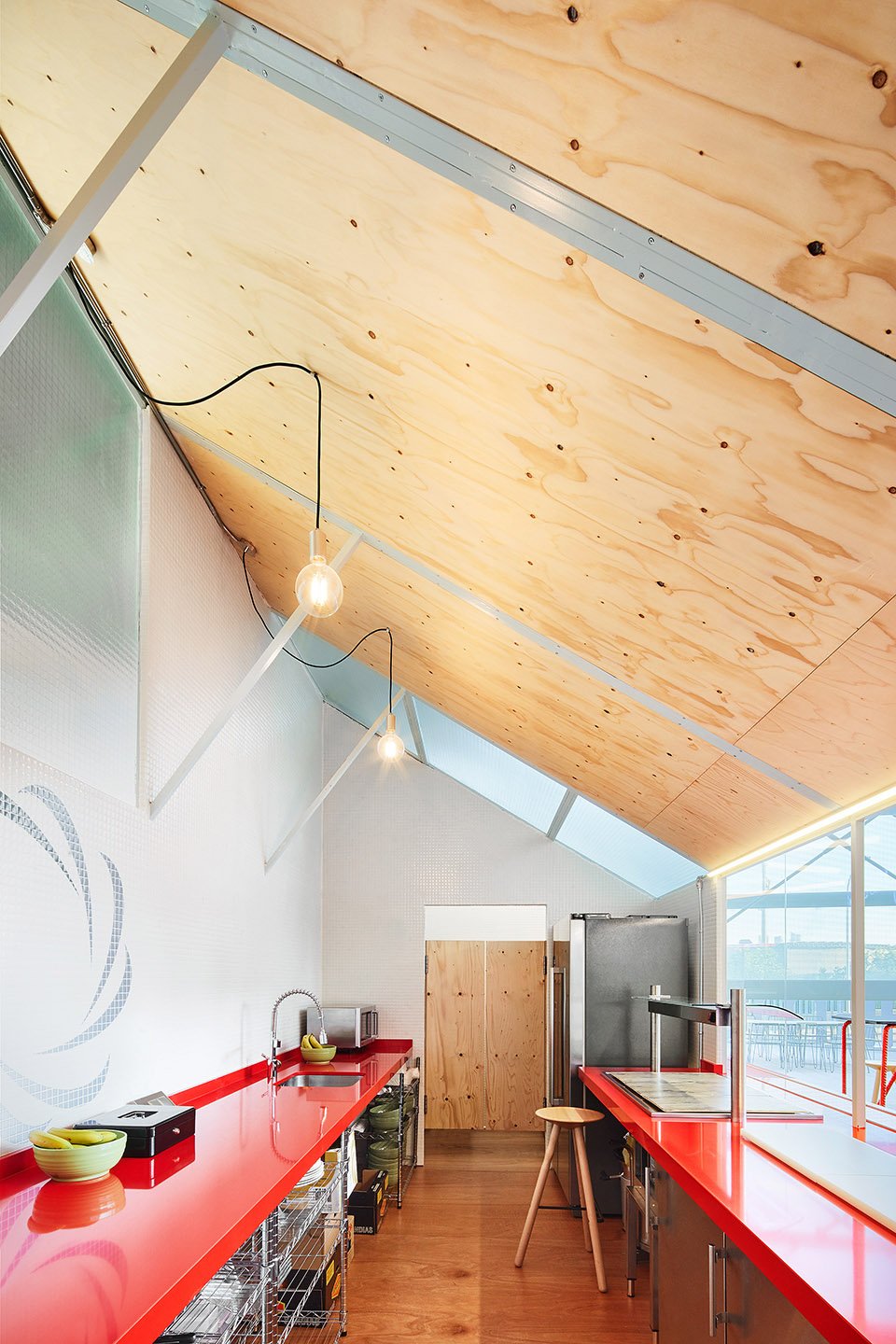
▼用餐区,Dinning area©José Hevia
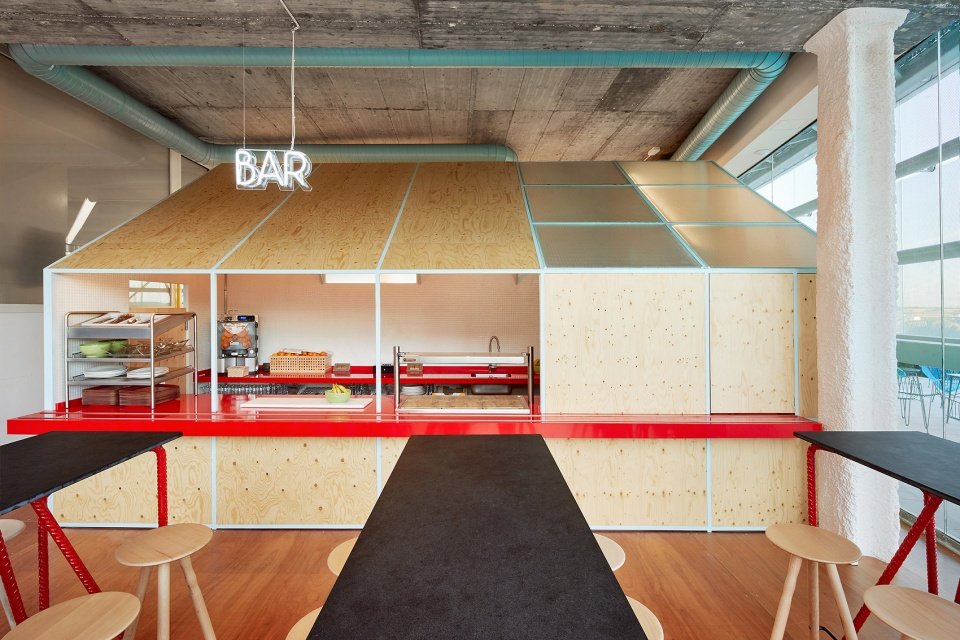
▼健身活动区,Physical activities area©José Hevia
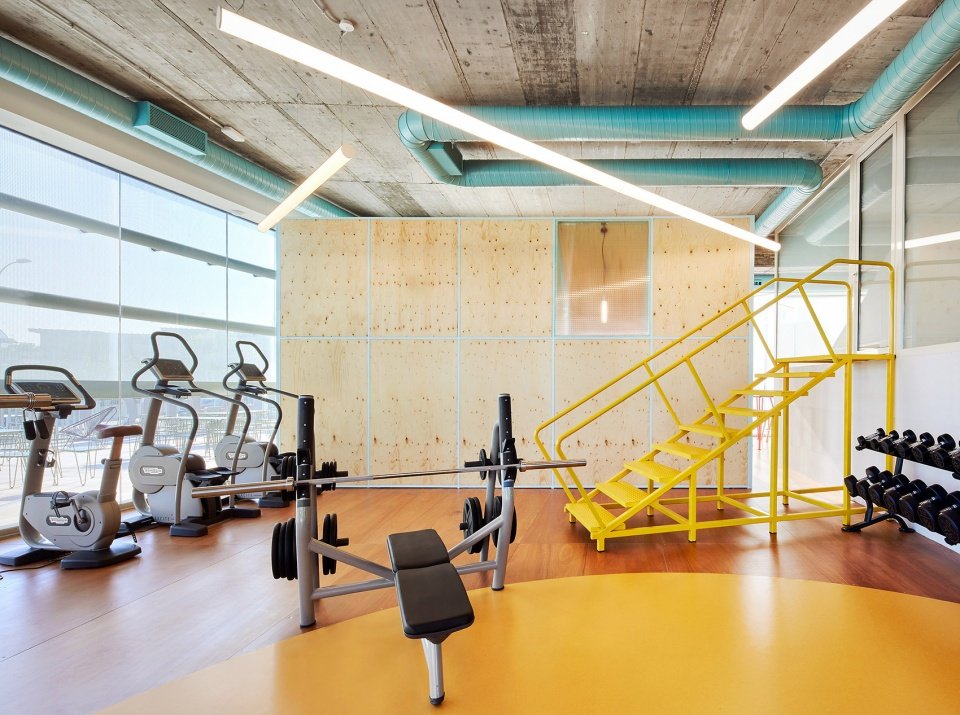
▼健身活动区细节,Details of physical activities area©José Hevia
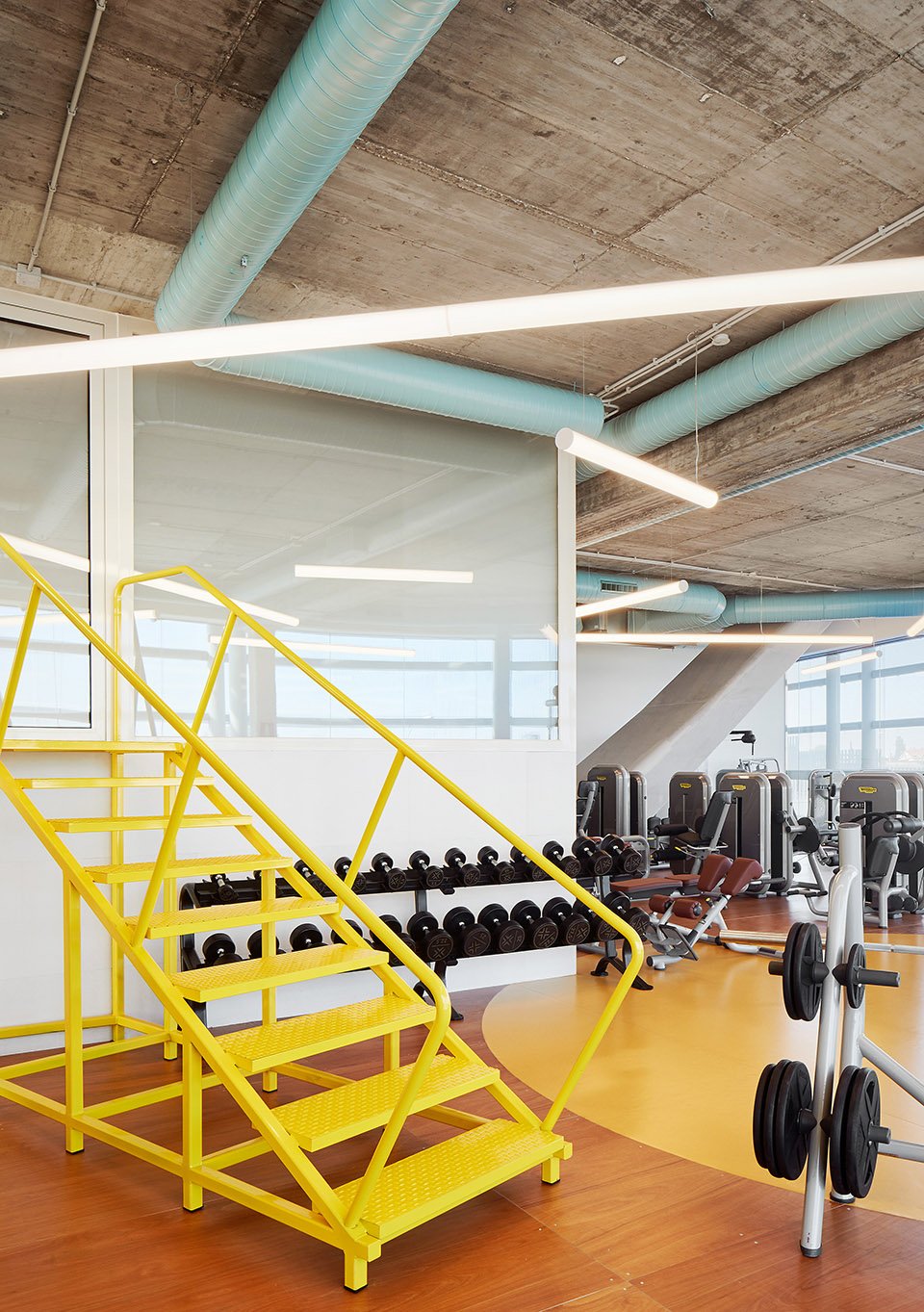
▼位于健身活动区上方的更衣室,The locker room©José Hevia
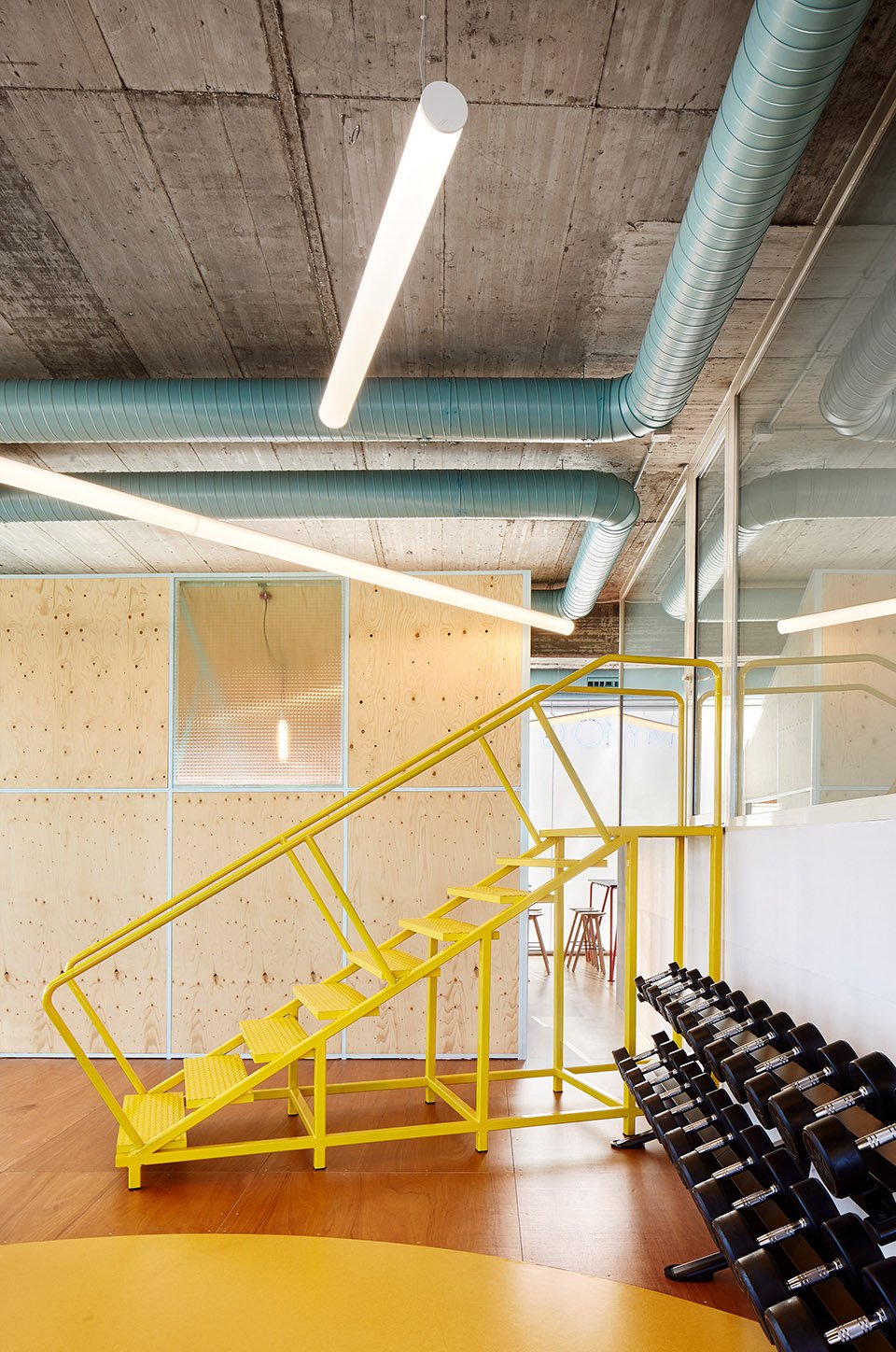
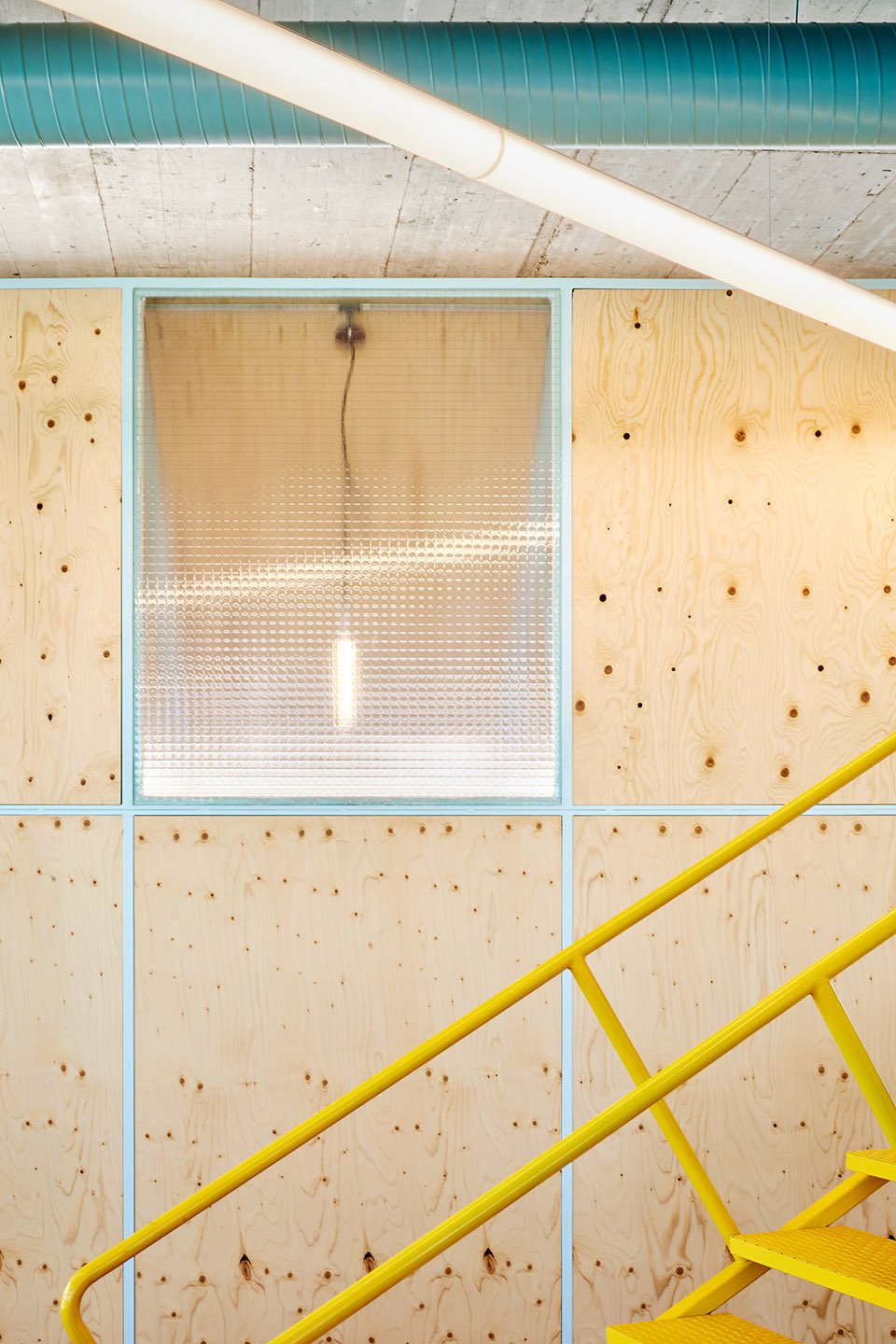
不同的设施围绕着这个封闭空间开展,适应了需求和现有的结构。设计者为指定活动建造了具有特定生命的元素,室内的环境被引入事物可使用的容量所定义——构建使用者周围的空间叙事的事物。
The different facilities are developed around the enclosure, adapting to the needs and the existing structure. We build a project where the elements we have have a specific life and are projected for a specific activity. The interior environment is defined by the useful capacity of the things that we have introduced into the space. Things that build spatial narratives around us.
▼空间结构细节,Details of spatial structure © José Hevia
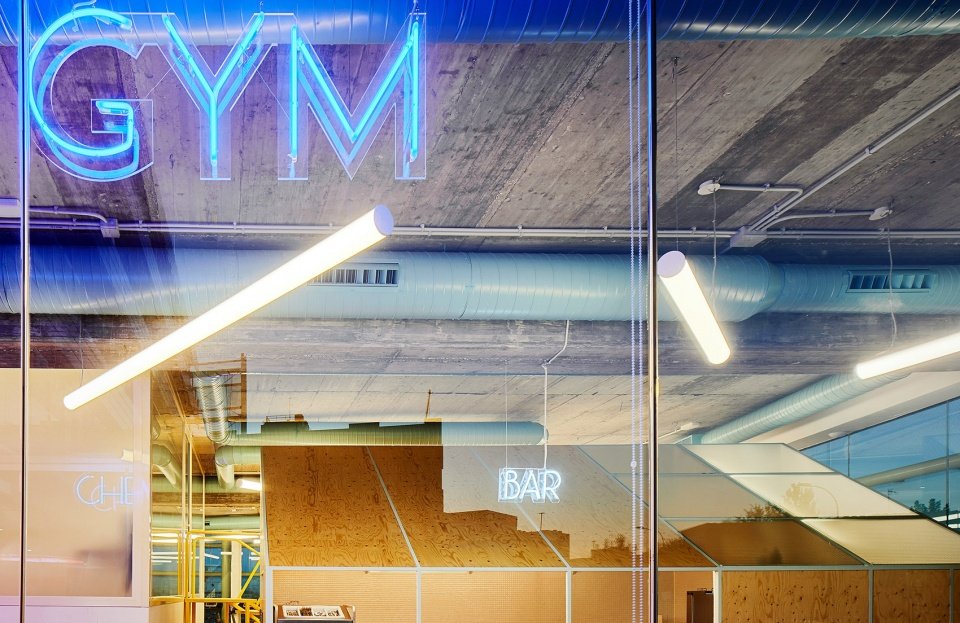
▼混凝土结构,Details of concrete structure© José Hevia
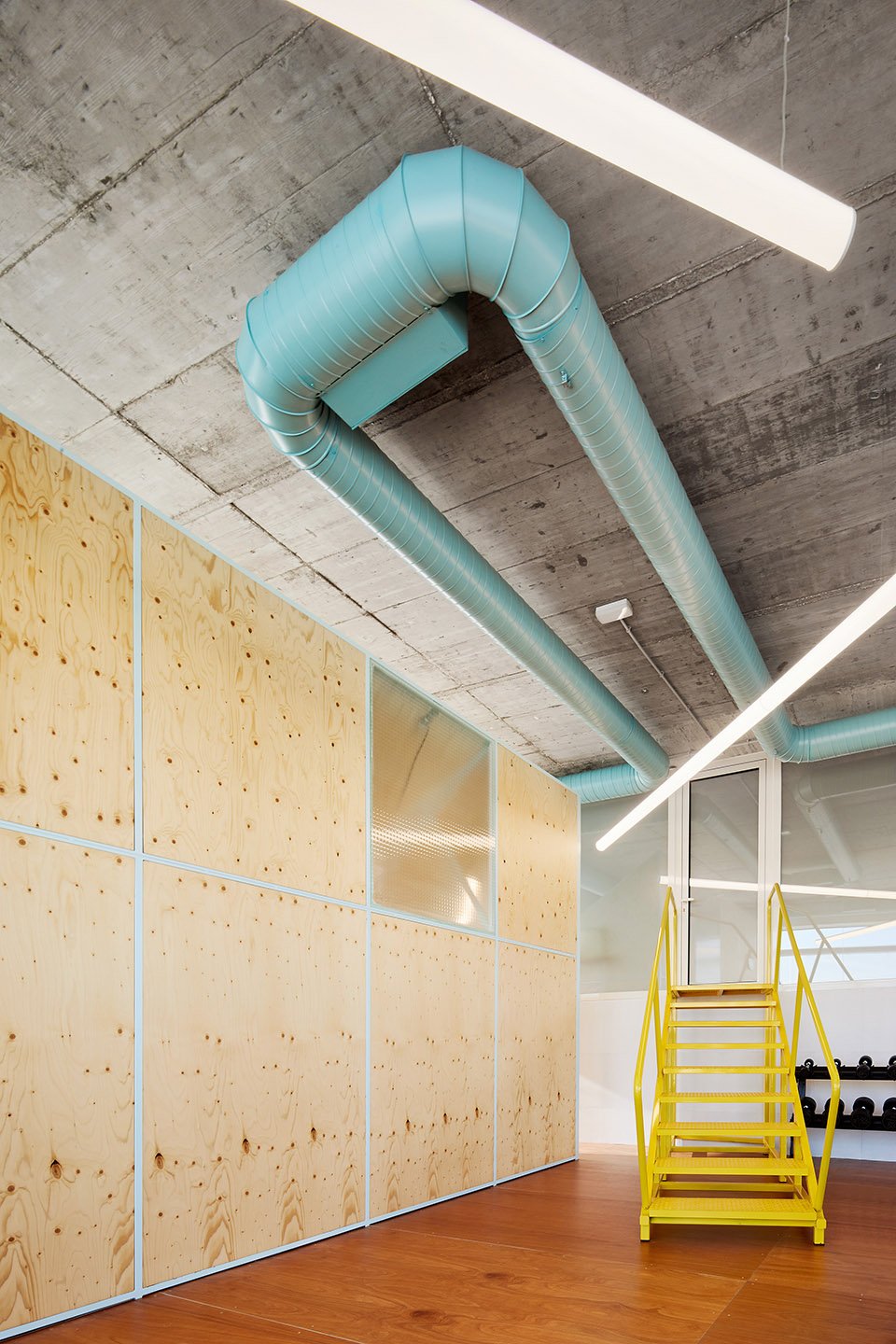
▼项目模型,Model©José Hevia
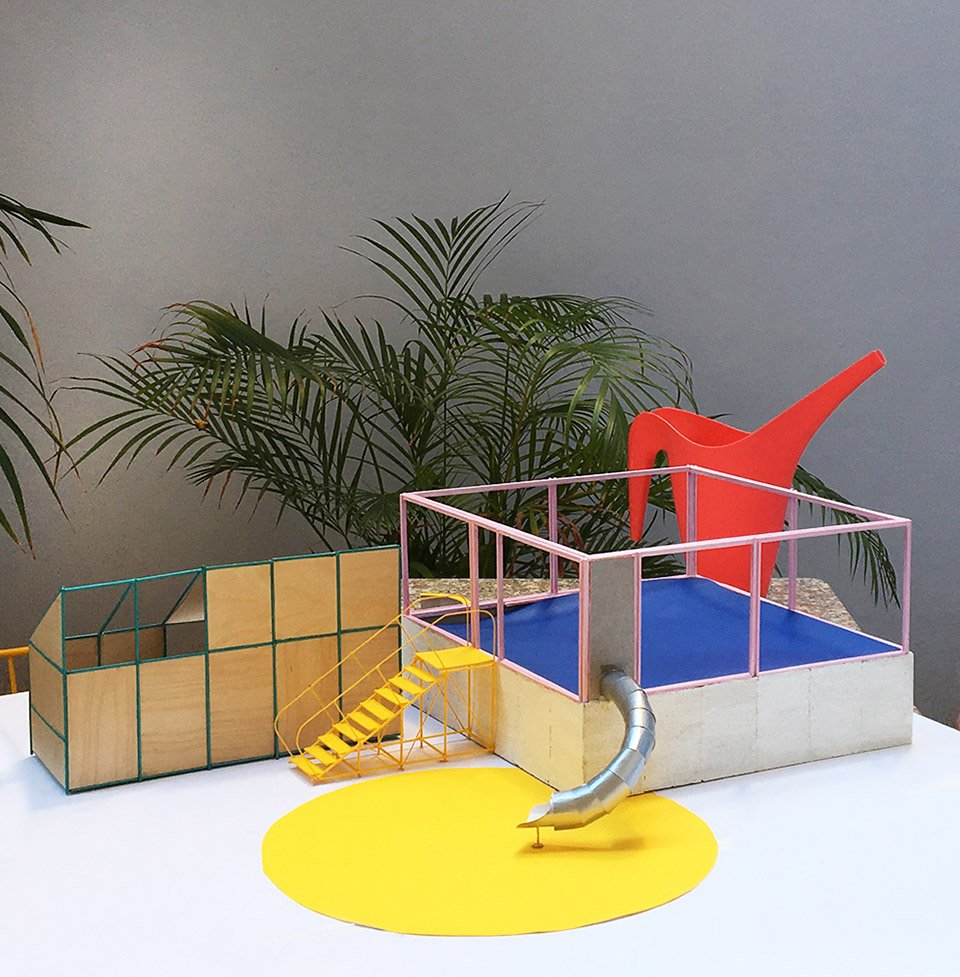
▼首层平面图,ground floor plan© Jorge Vidal Studio
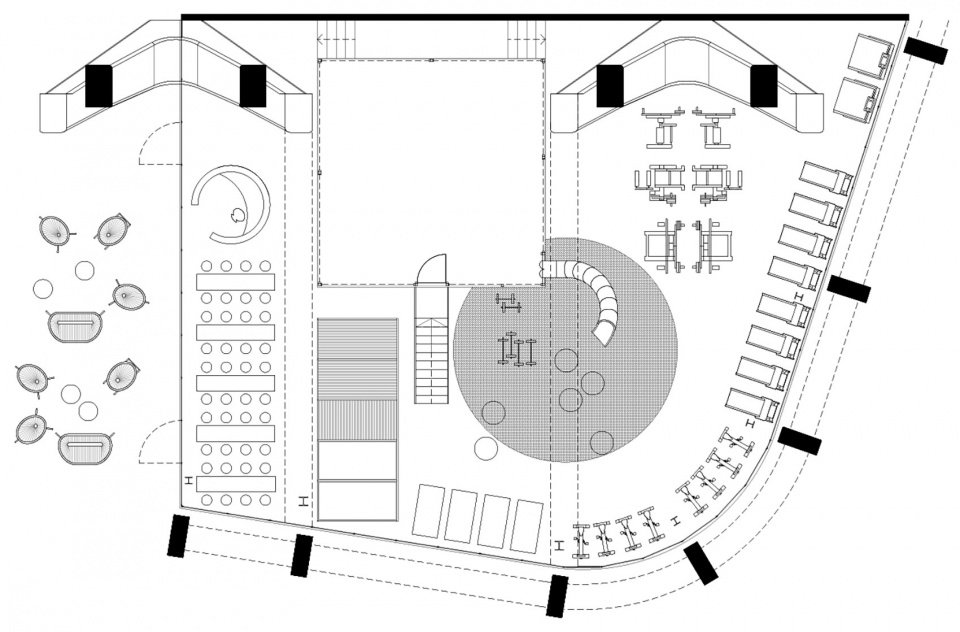
Location: Madrid, Spain
Status: built 2016
Program: 325 sqm
Client: Chemo Group
Structure: Axiom
Facilities and sustainability: Axiom
Builder: José Prieto
Photography: José Hevia
More:Jorge Vidal,更多请至:Jorge Vidalon gooood


