010大厦位于日本福冈市博多区(Hakata ward)的中心地带,福冈作为九州地区最大的城市,堪称日本通往亚洲的门户。项目所在的场地坐落于那珂川河畔,毗邻以夜生活和街头小贩闻名的热闹娱乐区 —— 中区(Nakasu),以及和中区形成鲜明对比的现代商业综合体运河城。
010 Building is located in the heart of Hakata ward in City of Fukuoka, the largest city in Kyushu region known as Japan’s gateway to Asia. The site is on the Naka River next to Nakasu (a lively entertainment district famous for its nightlife and street vendors) and contrasting modern commercial complex Canal City.
▼项目概览,overall view of the project© GION
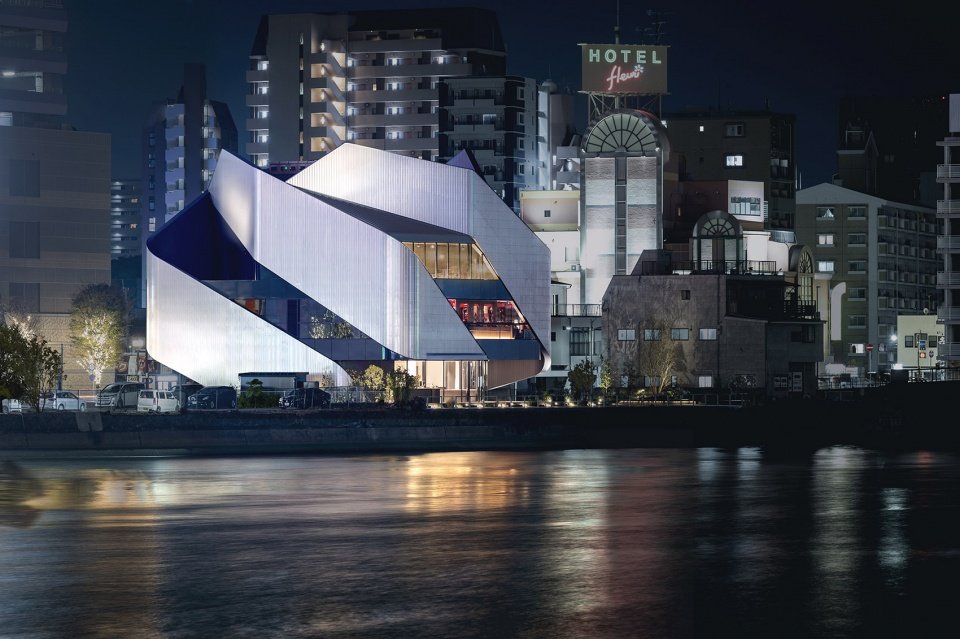
▼项目坐落在热闹的那珂川河畔,the project is located at lively bank of the Naka River next to Nakasu© GION

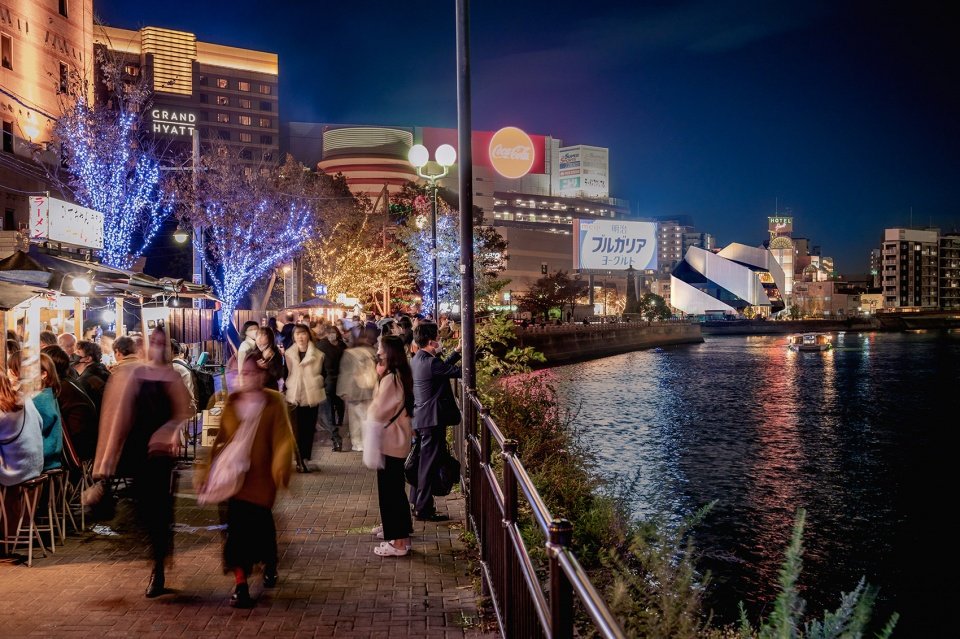
本项目的开发商创业公司Zero-Ten,希望将本项目打造为当地的全新中心,以体现出福冈的新兴文化与丰富多彩的本地民俗,同时吸引全球优秀人才。010大厦内设有一座带有酒吧的多功能沉浸式剧院、一家通往河边露台的主厨创意餐厅、一家享有顶层全景视野的精品餐厅、VIP休息室,以及屋顶露台。
▼视野与交通分析图,analysis diagram of the views and circulation© Clouds Architecture Office
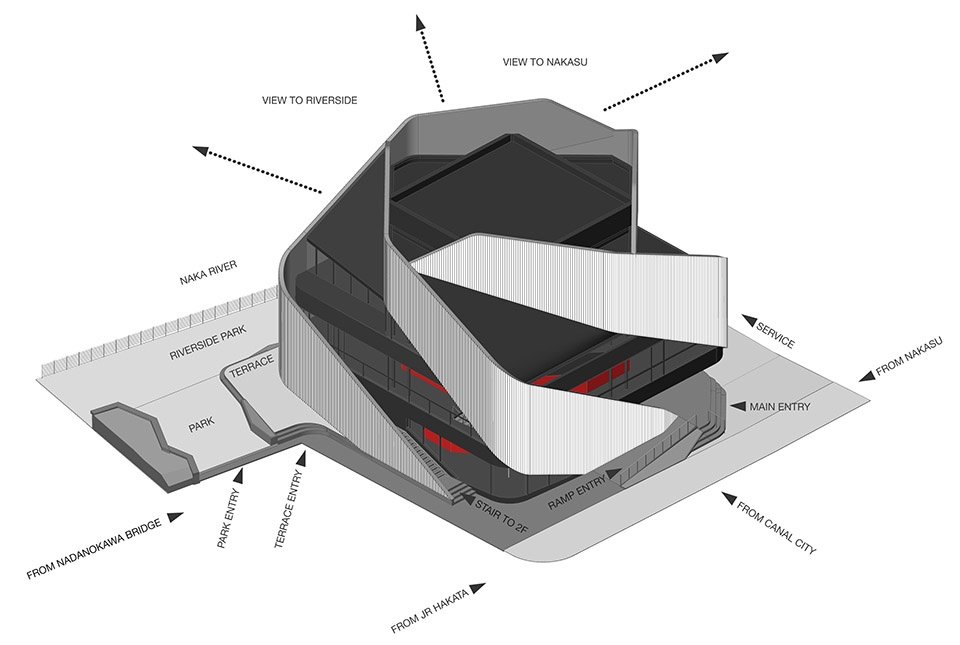
The developer, startup company Zero-Ten, envisioned to create a new hub that embodies Fukuoka’s emerging culture and its colorful mix of local and global talent. The new 010 Building houses a multi-purpose immersive theater with bars, a creative restaurant run by celebrity chefs that opens onto a large riverside terrace, a fi ne dining hideaway on the top fl oor with striking views of the city, a VIP lounge, and roof terraces.
▼河畔夜景,night view of the project© GION
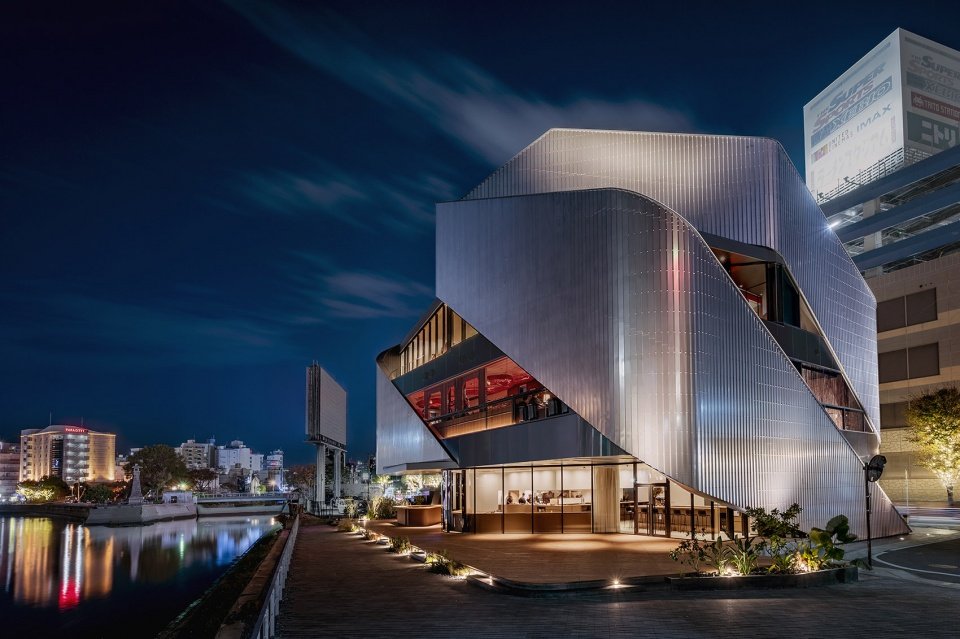
▼大厦外观,exterior view of the project© GION
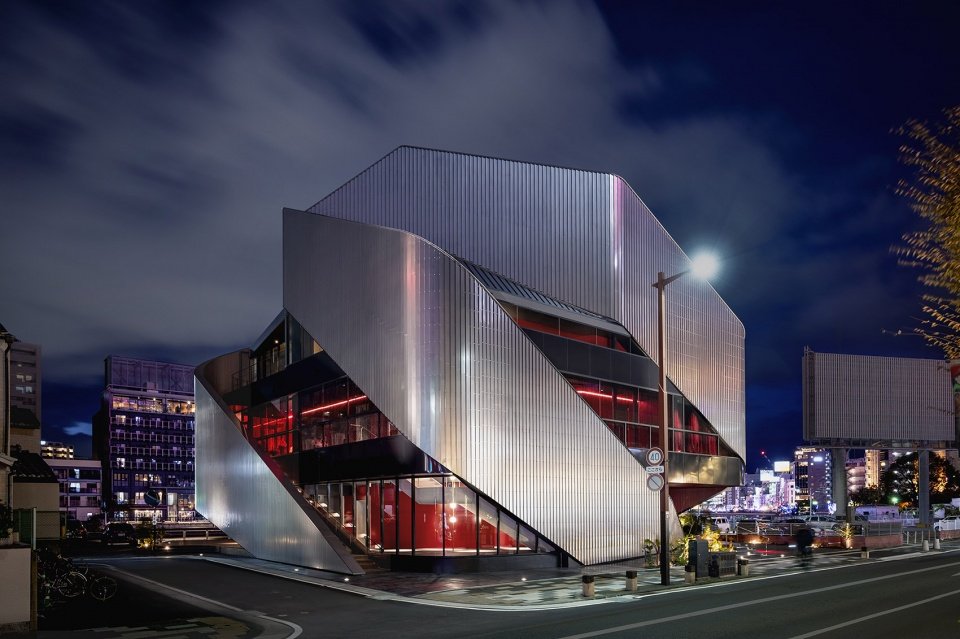
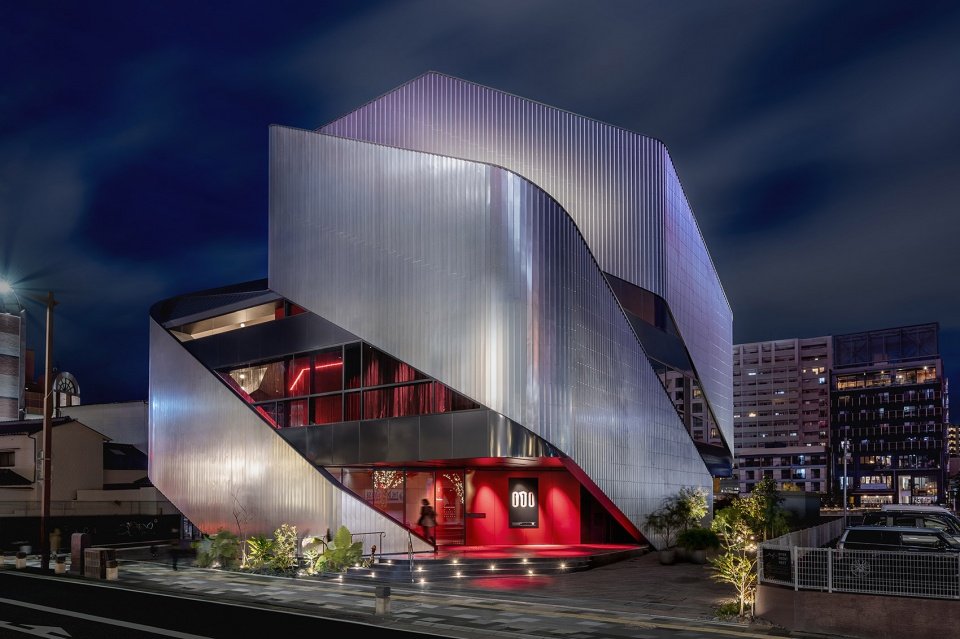
▼底部空间夜景,night view of the ground floor© GION
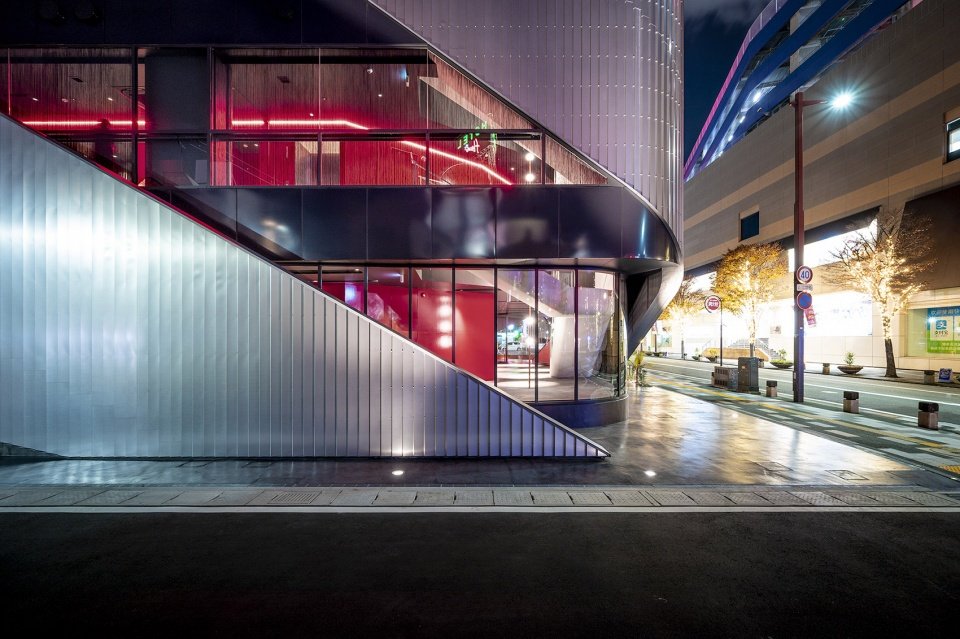
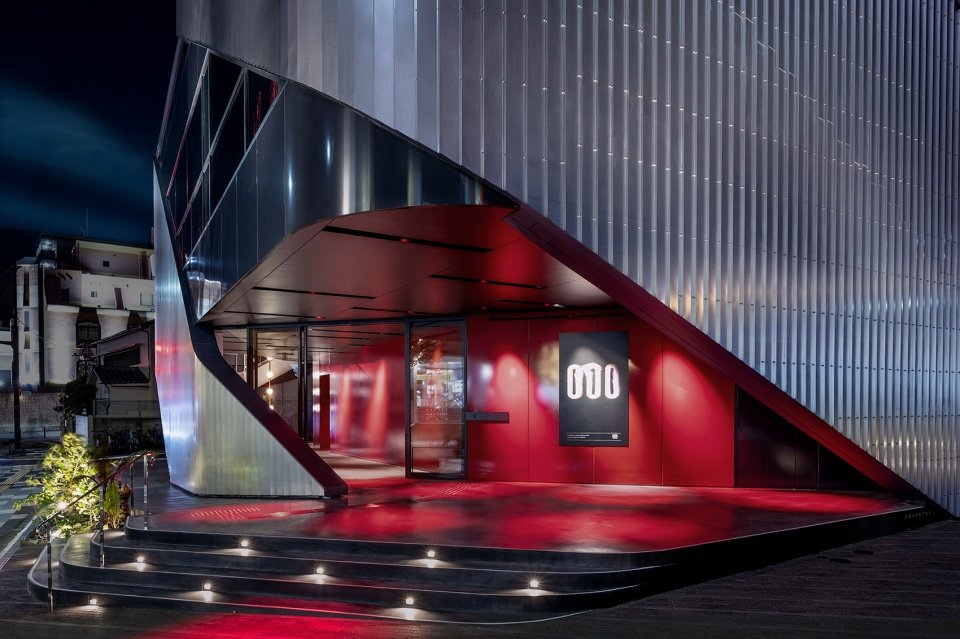
为了连接周围的城市肌理和滨河地带,体量中最大的双层剧院被提升到空中,进而将地面层空间解放出来。建筑的基本几何结构由对称堆叠的正方体体量组成,体量之间相互扭转了45度。从外观上看,建筑的整体体量由弯曲的不锈钢“表皮”包裹,螺旋上升的态势与内部空间与景观视野相辅相成。充满动态的空间形式,营造出不同的空间体验,起到了放大城市活力、展现独特城市精神的效果。
▼分析图,analysis diagram© Clouds Architecture Office
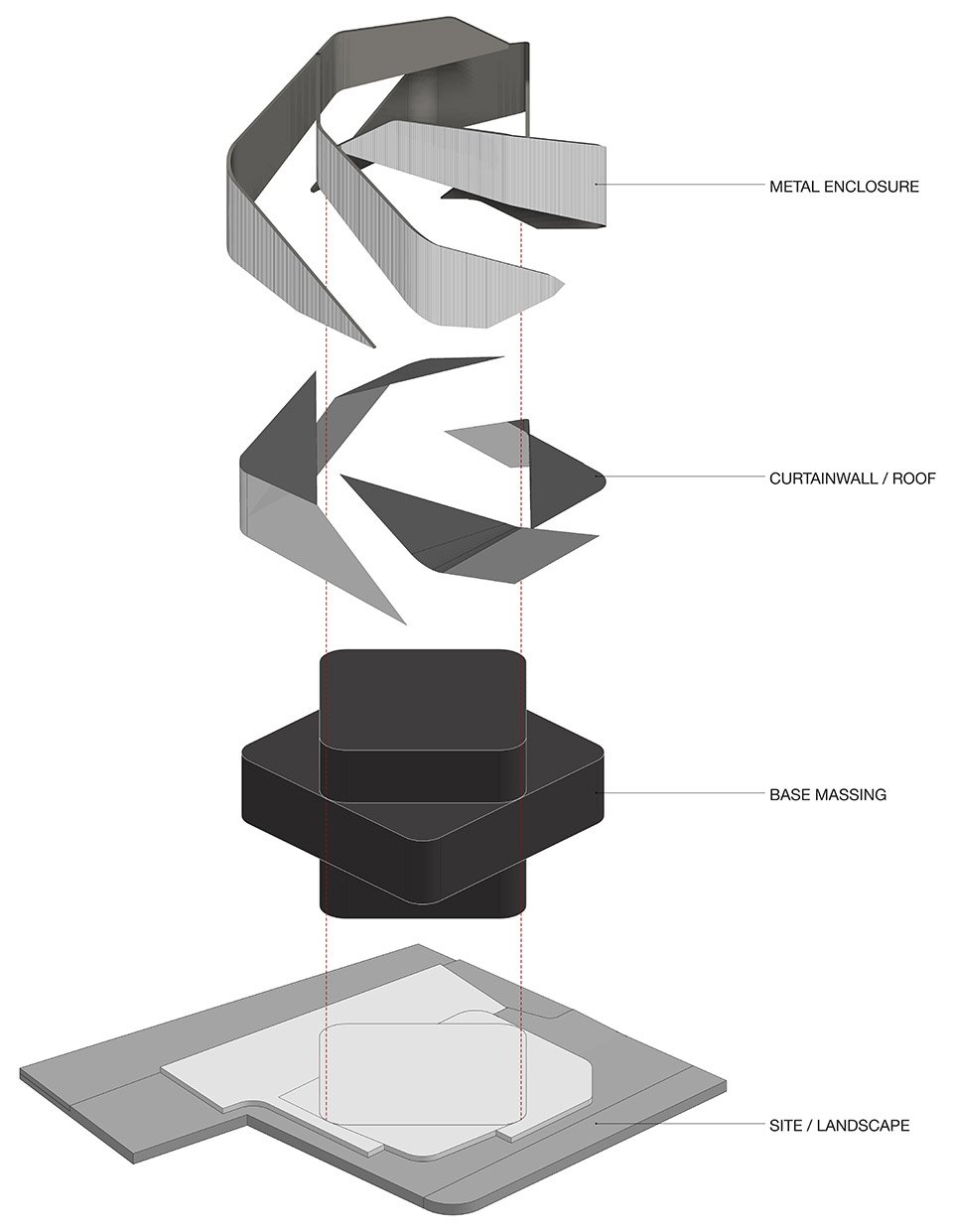
In order to connect to the surrounding city fabric and riverfront, the double height theater which has the largest volume was raised up into the air to free the ground. The base geometry is composed of symmetrically stacked pure square masses that are rotated 45 degrees to each other. The overall volume is wrapped with gently curving stainless steel “curtains” in a spiral composition which responds to internal programs and framing views, with an aim to creating a dynamic form and varied spatial experience that amplifi es the unique spirit of the energetic city.
▼河畔日景,day view of the project© GION
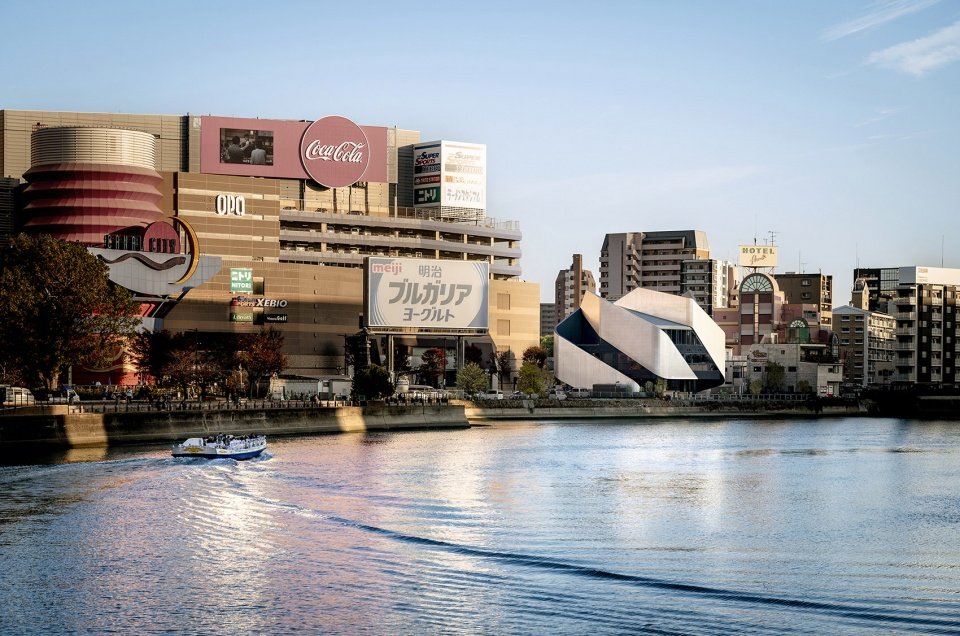
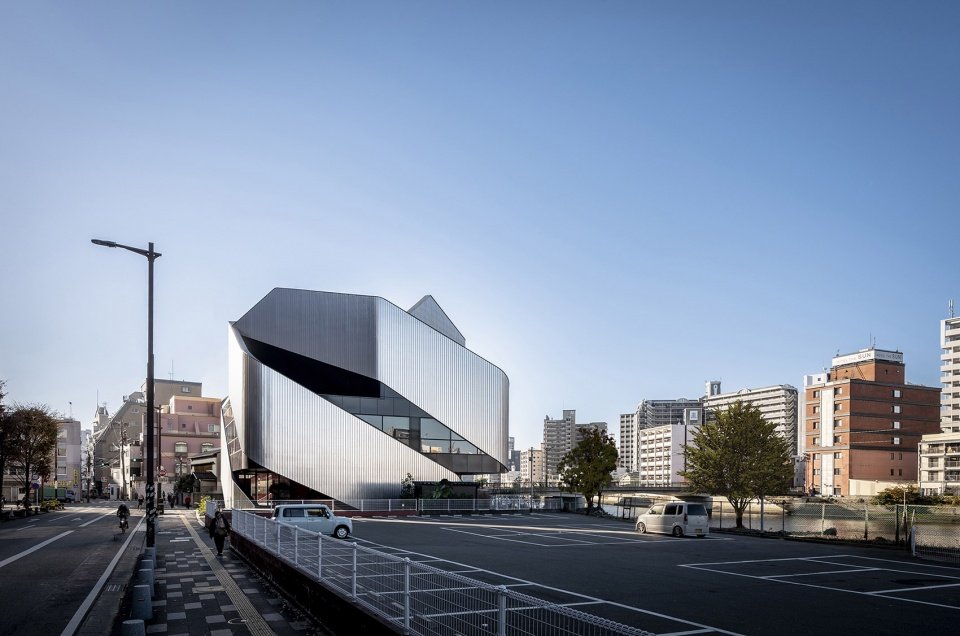
▼由街道看建筑,viewing the building from the street© GION
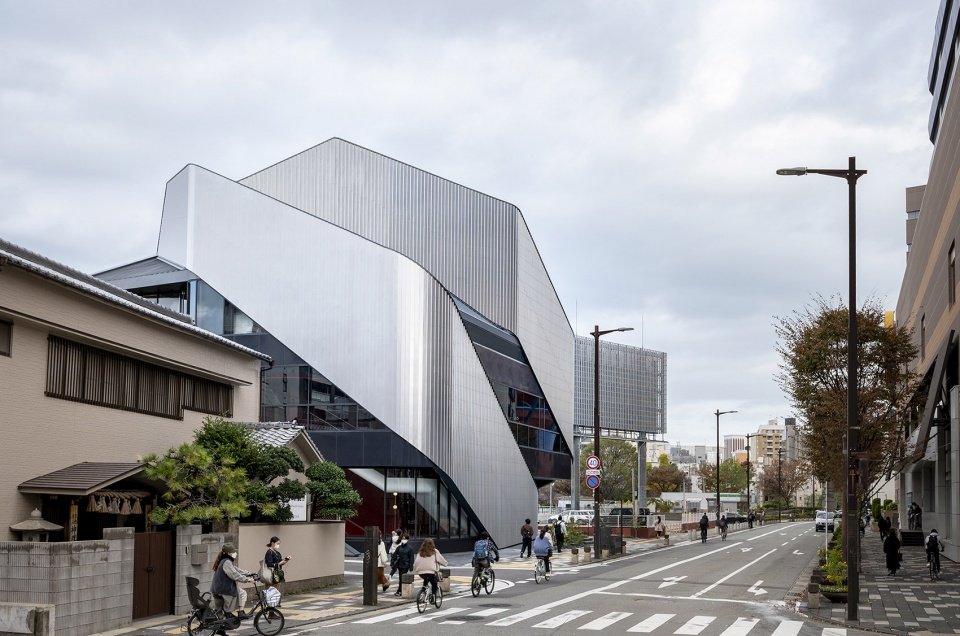
▼建筑外观日景,day view of the project© GION
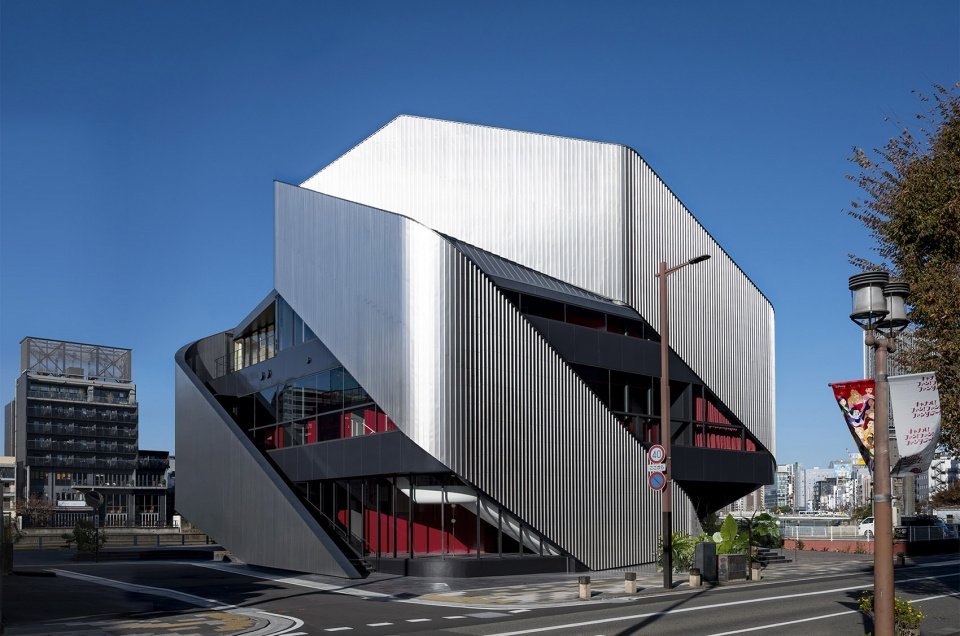
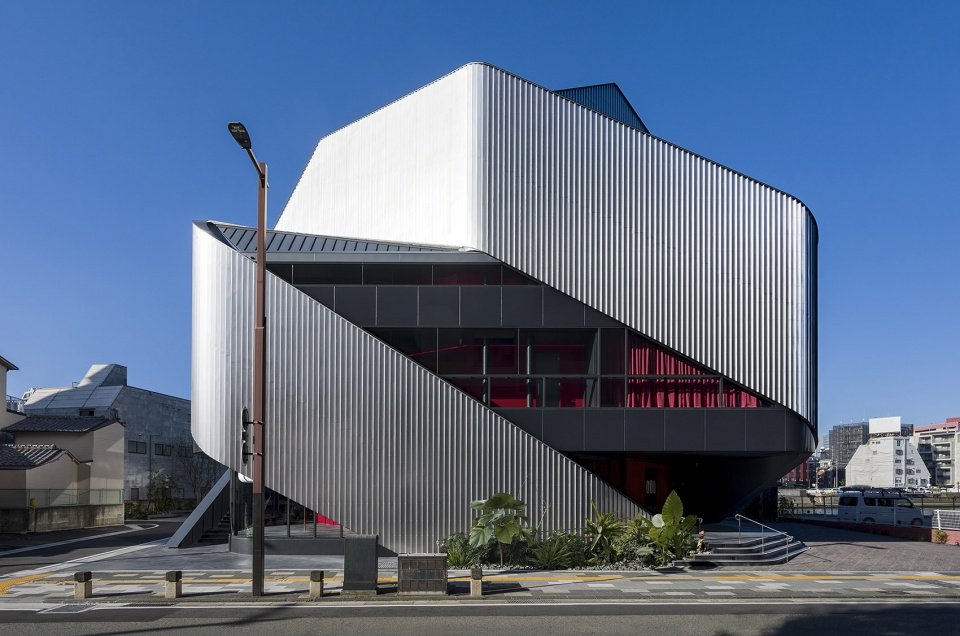
建筑从地面上拔地而起,在底层创造出开放的交通空间,这些受到保护的空间扩展到露台和滨河公园,强调出项目的公共性质。在景观设计方面,独特的热带植被创造出不同寻常的景观形式,以独特的色彩与造型巩固了本项目的独特印象。河边的微风轻拂过树梢与草地,摇曳的树影为本项目进一步增添了动感。
The building is lifted off the ground allowing for open circulation around it, compressed spaces beneath overhangs expand out to a terrace and riverfront park that are publically accessible community amenities. The landscape design also reinforces apeculiar impression by deploying a unique mix of tropical species with unusual forms and colors. Riverside breezes sway leaves and grasses to add movement.
▼底层空间,ground floor of the building© GION
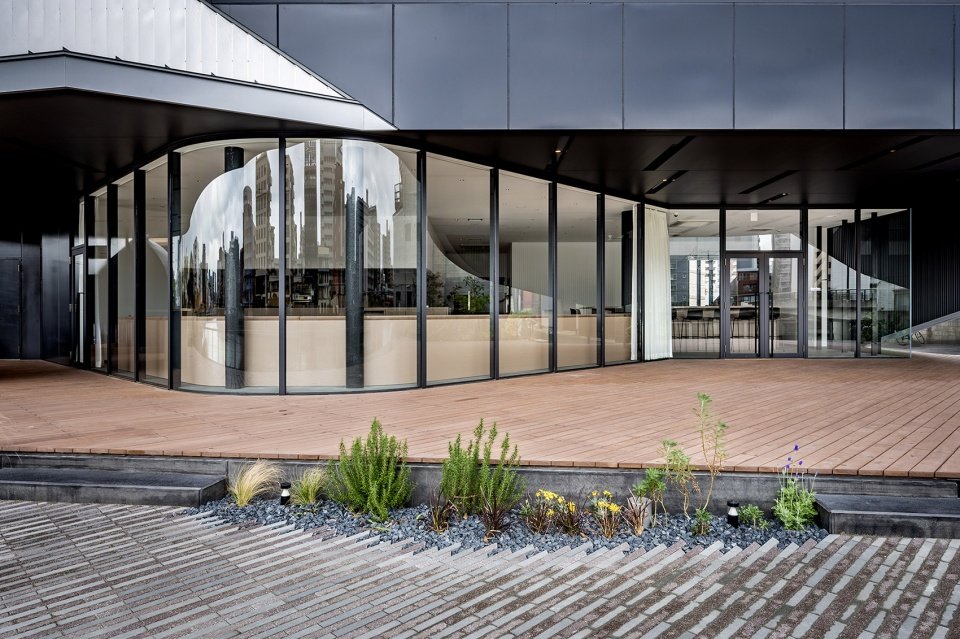
▼河畔露台,terrace towards the river© GION
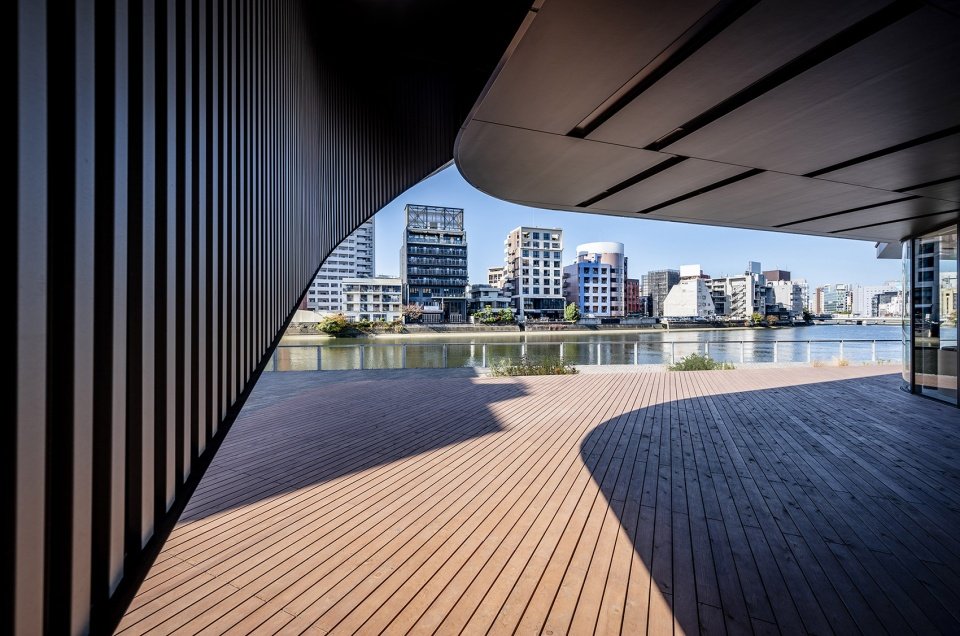
▼底层餐厅/咖啡厅,restaurant/cafe on the ground floor© GION
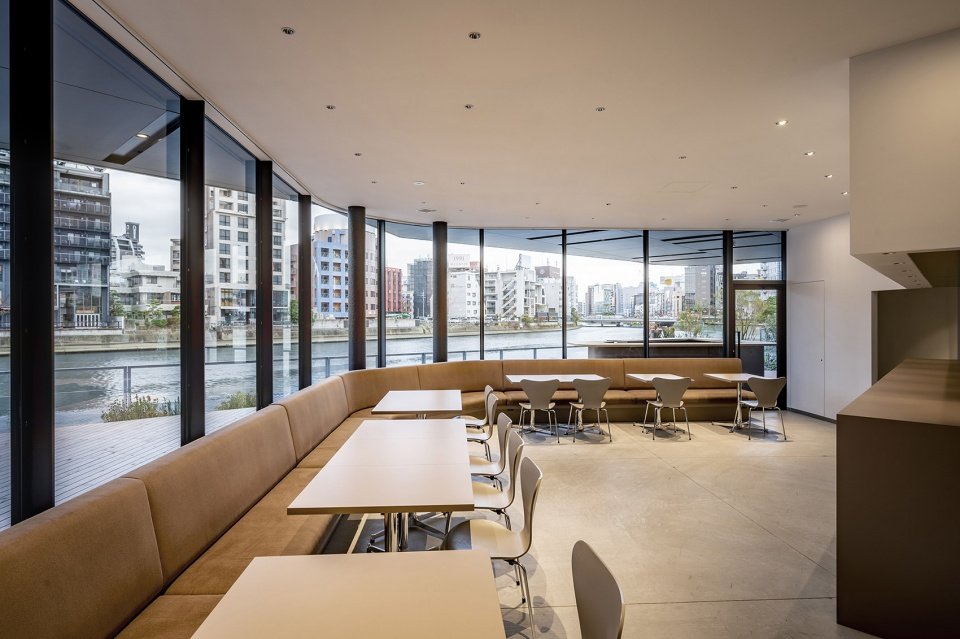
为了充分发挥出场地的开放性优势,建筑的外表皮向各个方向打开,邀请着人们从不同的方向进入大厦。这种设计策略为建筑营造出漂浮于空中的效果,消除了正立面与背立面之间的差异,创造出标志性的建筑剪影,从远处的桥梁与周边的城市都能一眼辨别出来。
Taking full advantage of an open site, the whirling curtains open up in all directions inviting people from multiple approaches. The result is a seemingly floating architecture without front or back, an iconic silhouette that can be identified from distant bridges and across the city.
▼不锈钢表皮细部,details of the stainless steel curtain© GION
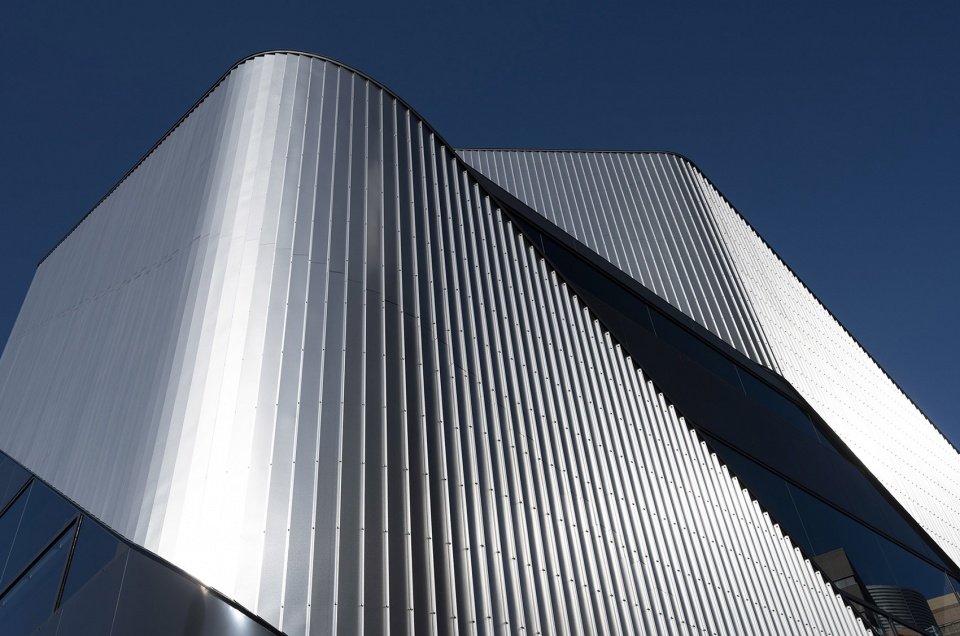
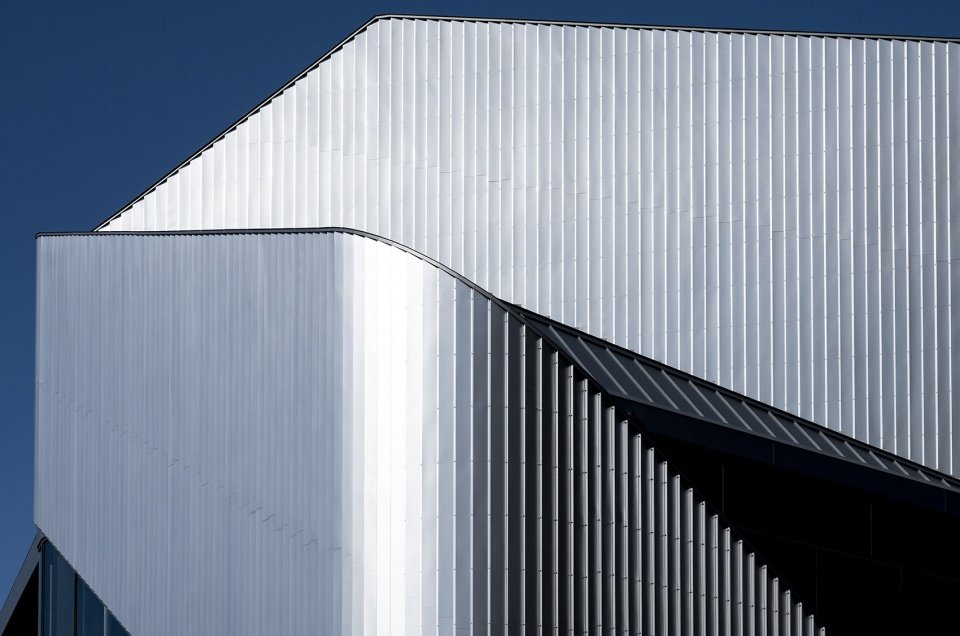
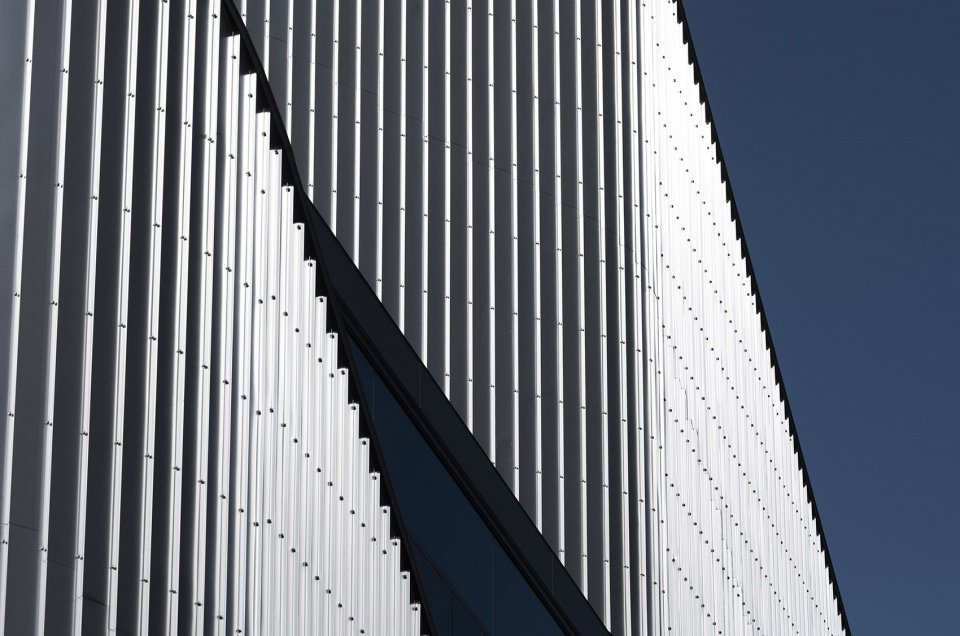
本项目没有传统建筑中立面之间的区别,也没有首选的主要立面形象,而是以雕塑的形式向城市的各个方向展示着自己,如同一位资深的演员。在白天,缎面金属表皮反射着不断变化的天气与开阔的天空景观,产生出如液体般流动的光环;在夜晚,则反射着闪烁的城市灯光和霓虹灯。
The building does not have a traditional façade, there are no preferred sides, its sculpted form faces in all directions equally – like an actor in the city. The satin metal curtains refl ect the constantly changing liquid aura of the weather and open sky by day, and shimmering city lights and neon by night.
▼楼梯间,staircase© GION
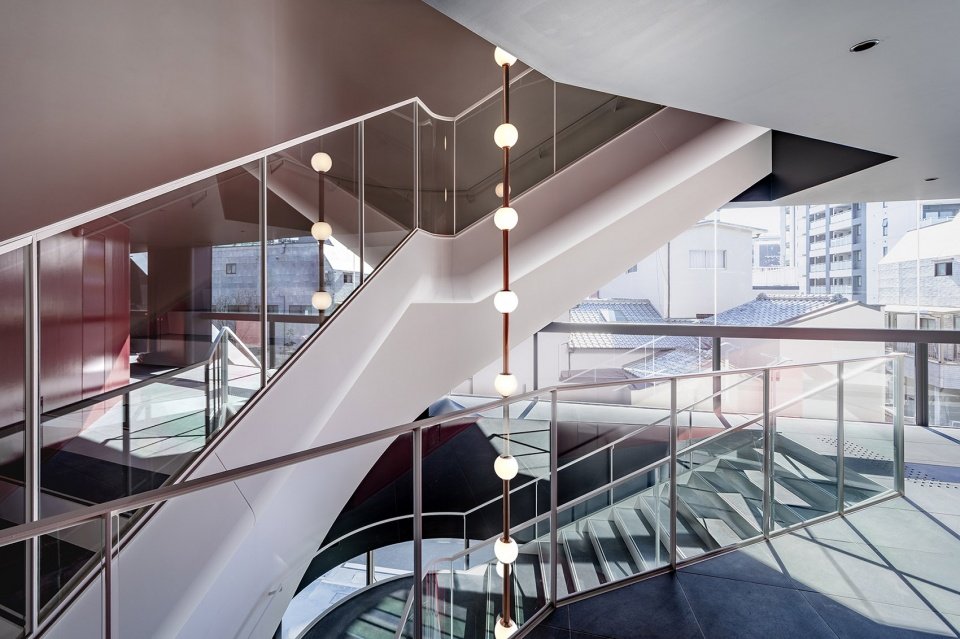
▼楼梯间夜景,night views of the staircase© GION
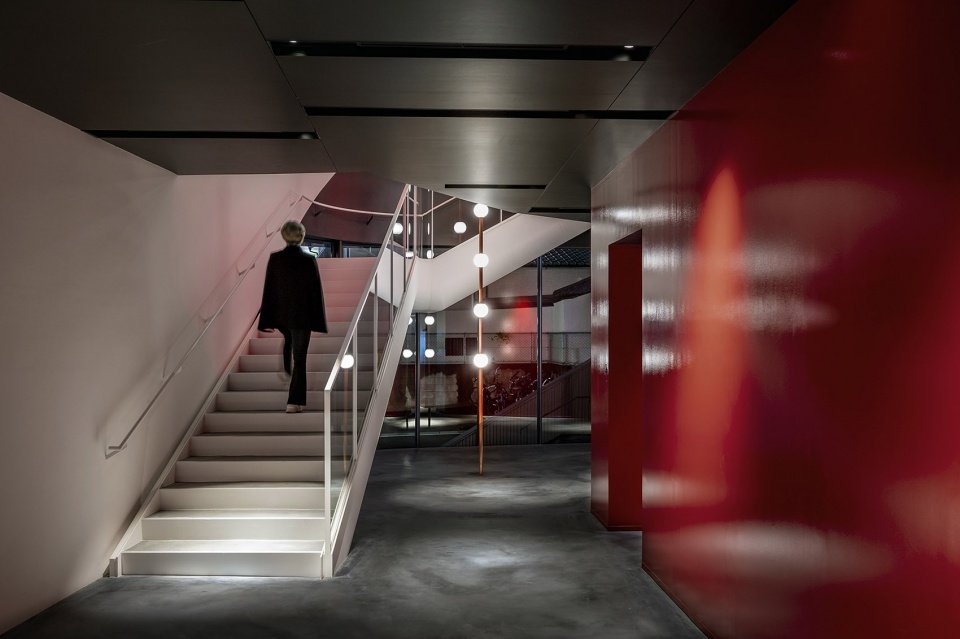
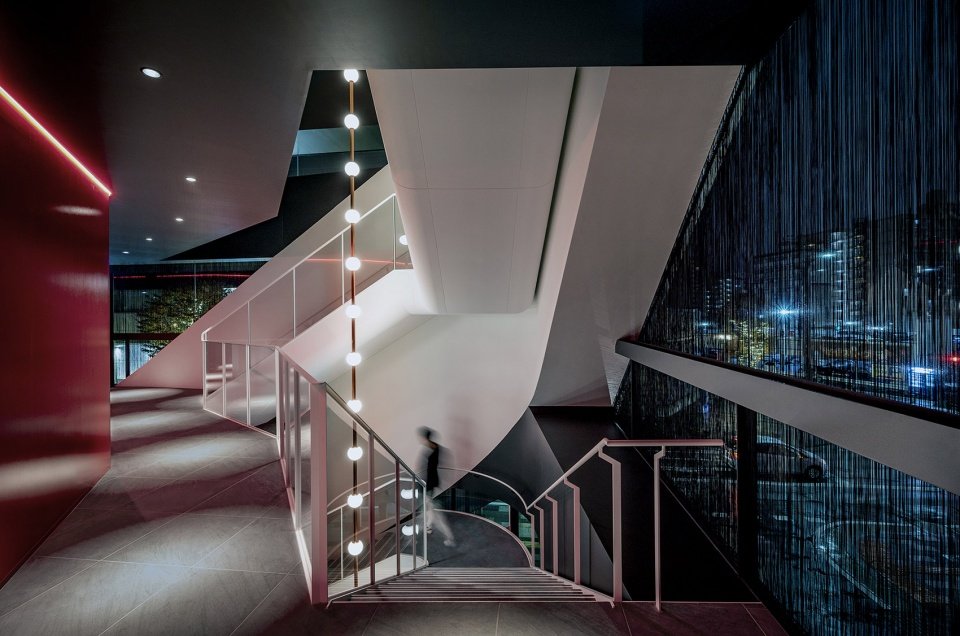
▼贯穿三层的串珠吊灯,beaded chandeliers running through three floors© GION
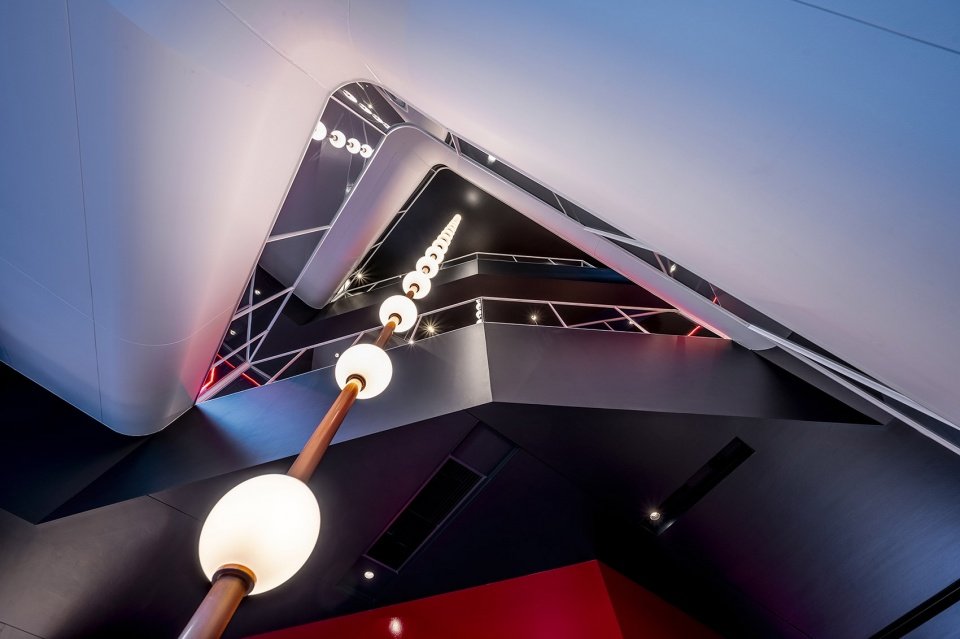
建筑内部,中央剧院体量包裹在充满活力的红色饰面中,内部则是充满光线的垂直通高空间。螺旋上升的金属外表皮结构自然地支撑着通往中庭的楼梯,贯穿三层的串珠吊灯则吸引着客人们拾级而上,进入剧院空间中。双层剧院内部,舞台从水平和垂直两个方向观众席延伸,特别定制的升降系统为观众中创造出独特的沉浸式体验。
Inside, the central theater volume is coated with a vibrant red, vertically connecting the tall space with a glow. The inside face of the spiral curtains naturally supports stairs up through the atrium. A unique triple height beaded light fixture connects each level and entices guests up the stairs to the theater. Inside the two tiered theater, a stage extends out into audience both horizontally and vertically, with a special hoist system to engage guests in an immersive experience.
▼剧院内部,interior of the theatre© GION
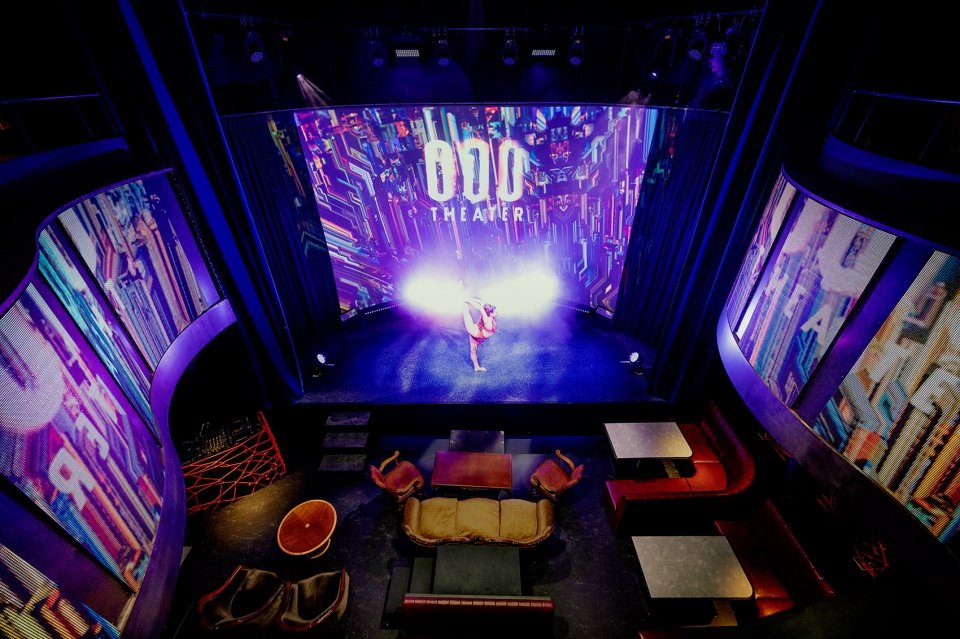
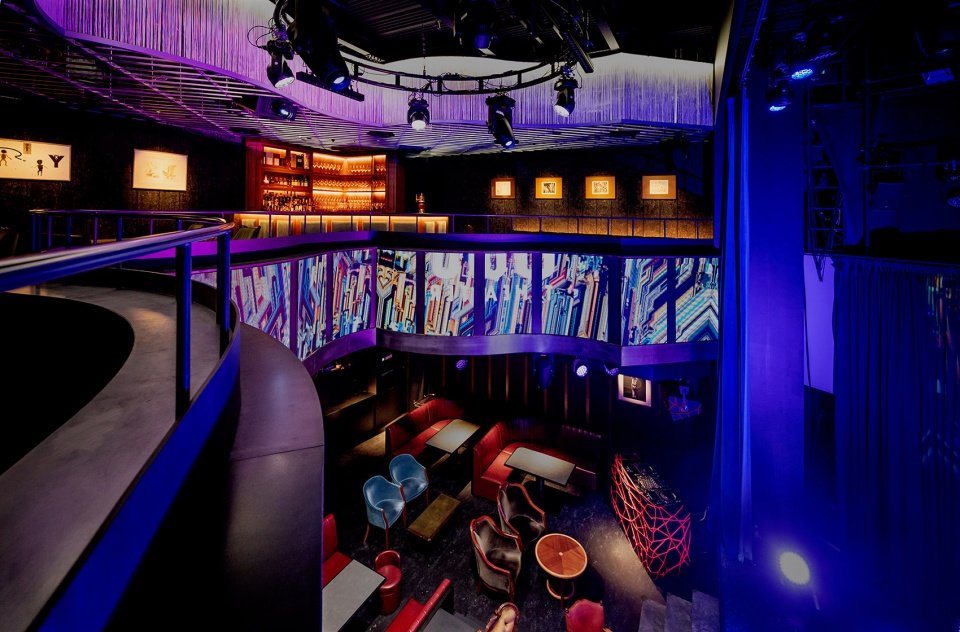
▼一层平面图,1f plan© Clouds Architecture Office
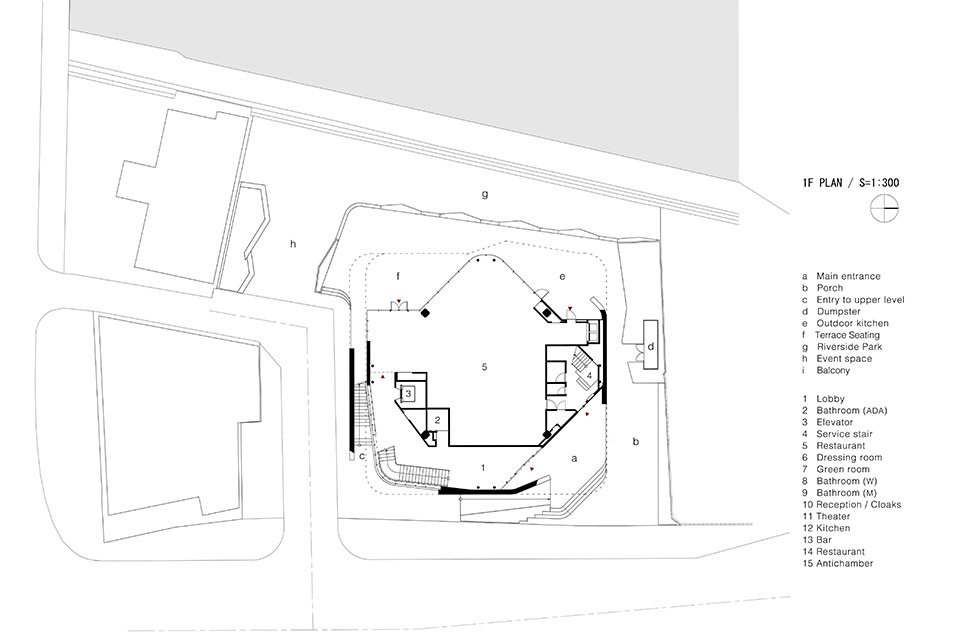
▼二层平面图,2f plan© Clouds Architecture Office
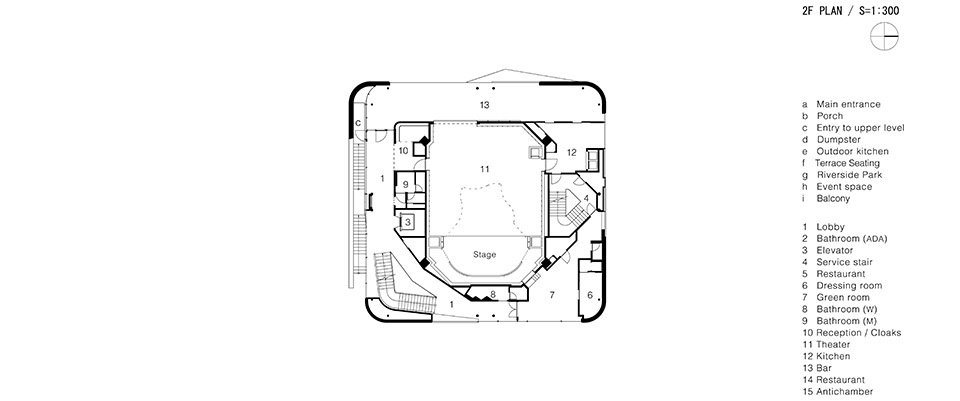
▼三层平面图,3f plan© Clouds Architecture Office
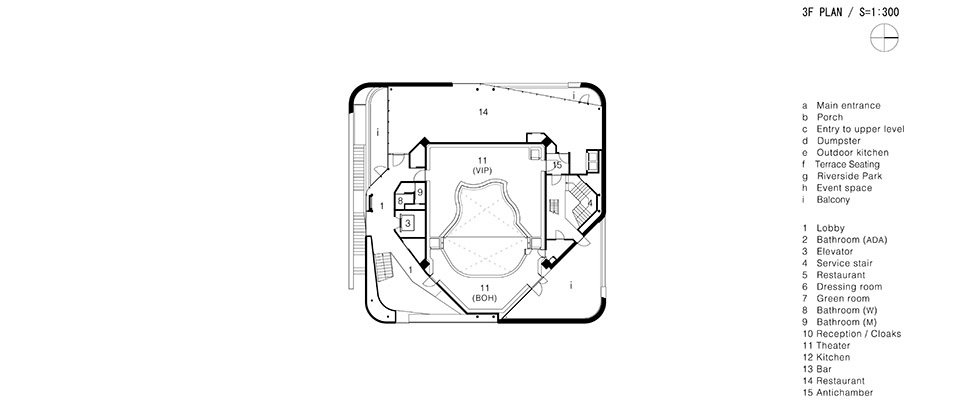
▼立面图,elevations© Clouds Architecture Office
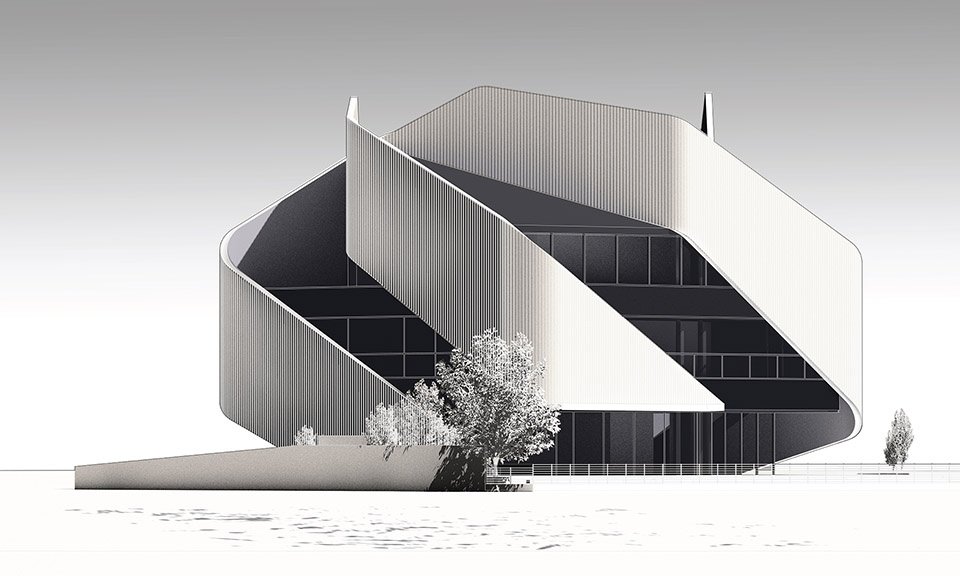
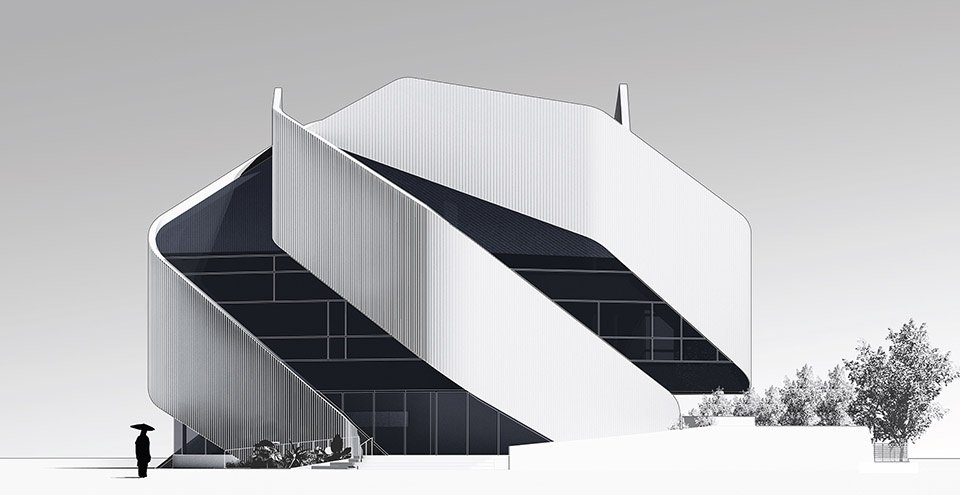
▼剖面图,sections© Clouds Architecture Office
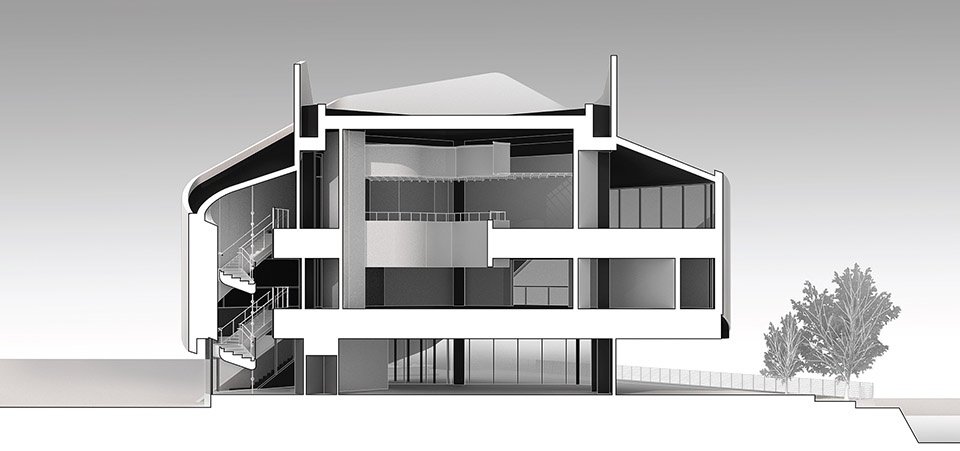
Project Details:
Name: 010 Building
Location: Hakata Ward, City of Fukuoka, Japan
Program: 1F Cafe Restaurant & Terrace, 2F Theater & Bar, 3F Restaurant & Theater lounge
Owner: Zero-Ten Inc.
Design Architect: Clouds Architecture Offi ce
Executive Architect and Theater Design: NKS2 Architects + Takumi Nakahara Architecture
Restaurant Design: Nobuo Araki/The Archetype
Bar Design: Mundi Space Design Labo
Structural Engineering: Ohno Japan
Construction: Saeki Kensetsu Co, Ltd
Light Fixture: ModuleX Inc.
Landscape: Eiji Asada/Ordinary+Space
Photography: GION
More:Clouds Architecture Office,更多关于:Clouds Architecture Officeon gooood。


