项目位于新斯科舍省哈利法克斯北端一个充满活力而又历史悠久的狭窄废弃地块中。此前的几十年里,邻近房产都属于一家非裔新斯科舍人理发店。
Located in the vibrant, historic North End of Halifax, Nova Scotia on a narrow and abandoned lot. In the decades prior, the adjacent property was the site of a neighbourhood African Nova Scotian barbershop.
▼项目概览,overview of the project© Ema Peter Photography
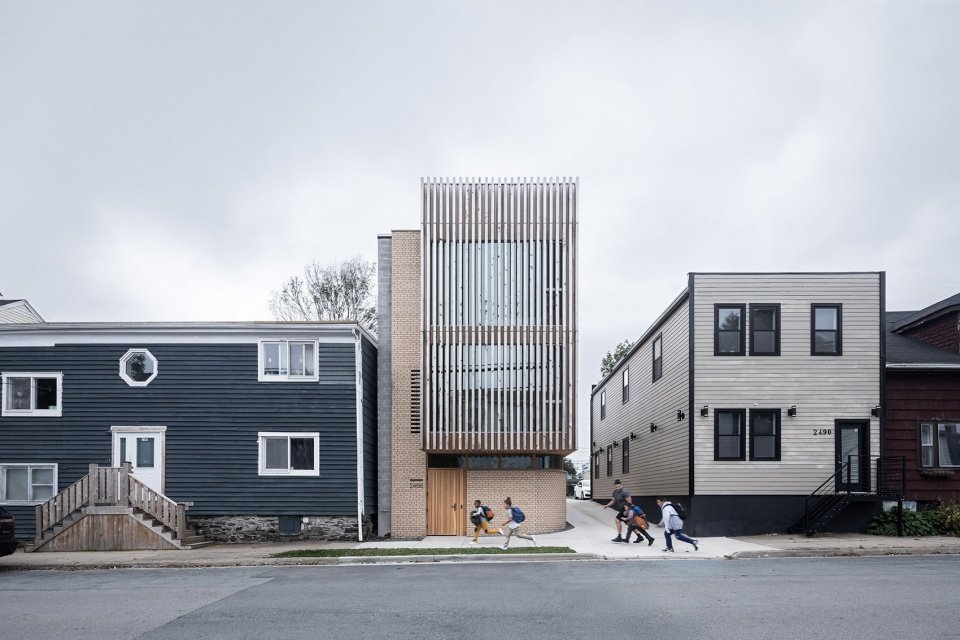
该项目意在为Omar Gandhi、他的伴侣和他的儿子打造一座主要居所,并把居所的底层转变为Omar Gandhi建筑工作室的东海岸居家办公基地。然而,在建设过程中,工作室发展壮大,无法再容纳在这个保守的空间规模内。首层的办公室现在变为了一个专业社区工作室,专注于哈利法克斯北部的社区项目,包括为无家可归者准备的住房和安全公共设施。
The project was designed with the intention of becoming the primary residence of Omar Gandhi, his partner, and his son, sitting over top of what would become the architecture studios’ east coast home base. However, over the course of the build, the studio grew to a level that could no longer be accommodated in the modest space. The ground-floor office is now a dedicated community studio, focused on community projects specifically located in the north end of Halifax, including housing for the homeless and safe public amenities.
▼沿街立面,facade facing street© Ema Peter Photography
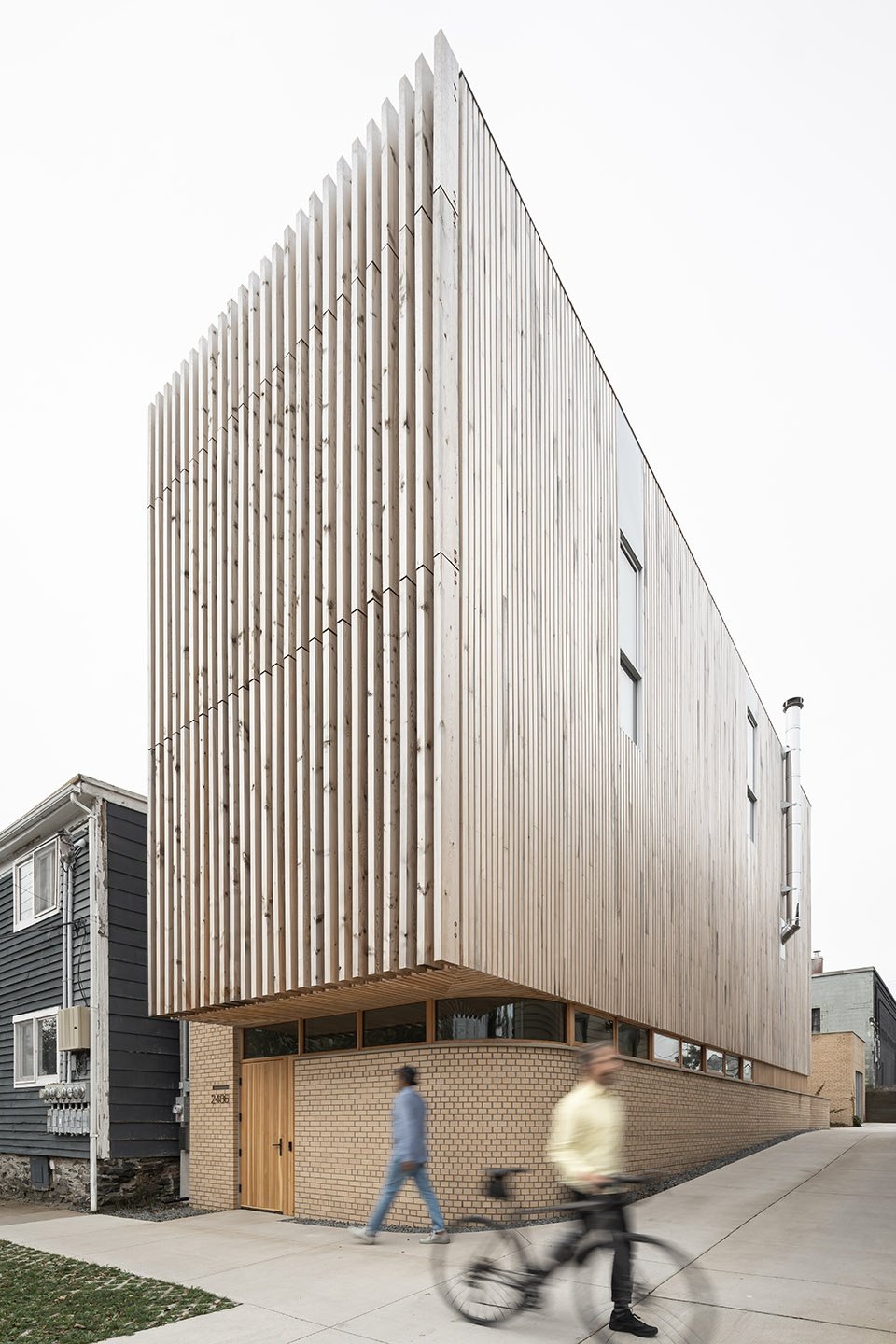
▼建筑背部立面,rear facade© Ema Peter Photography
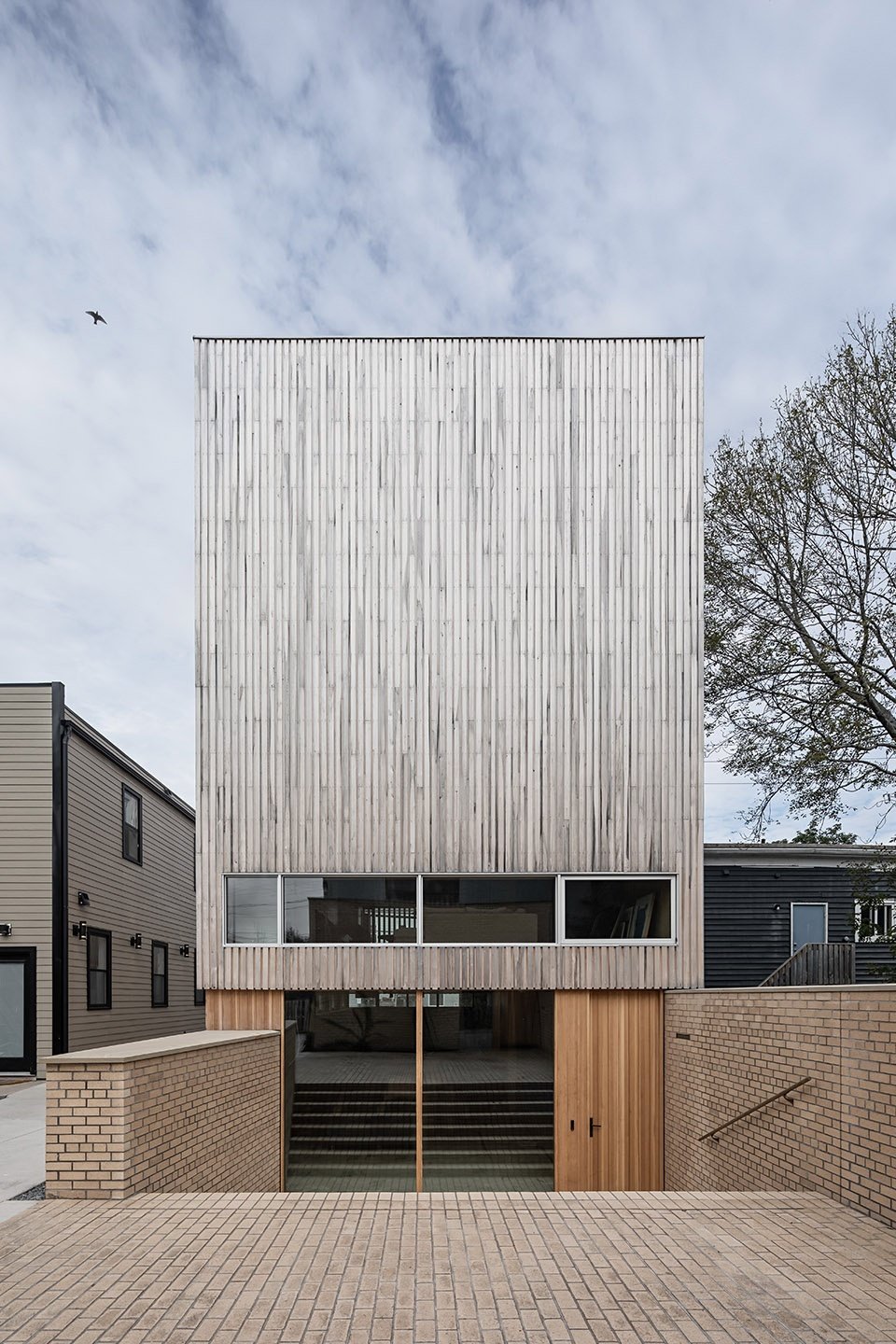
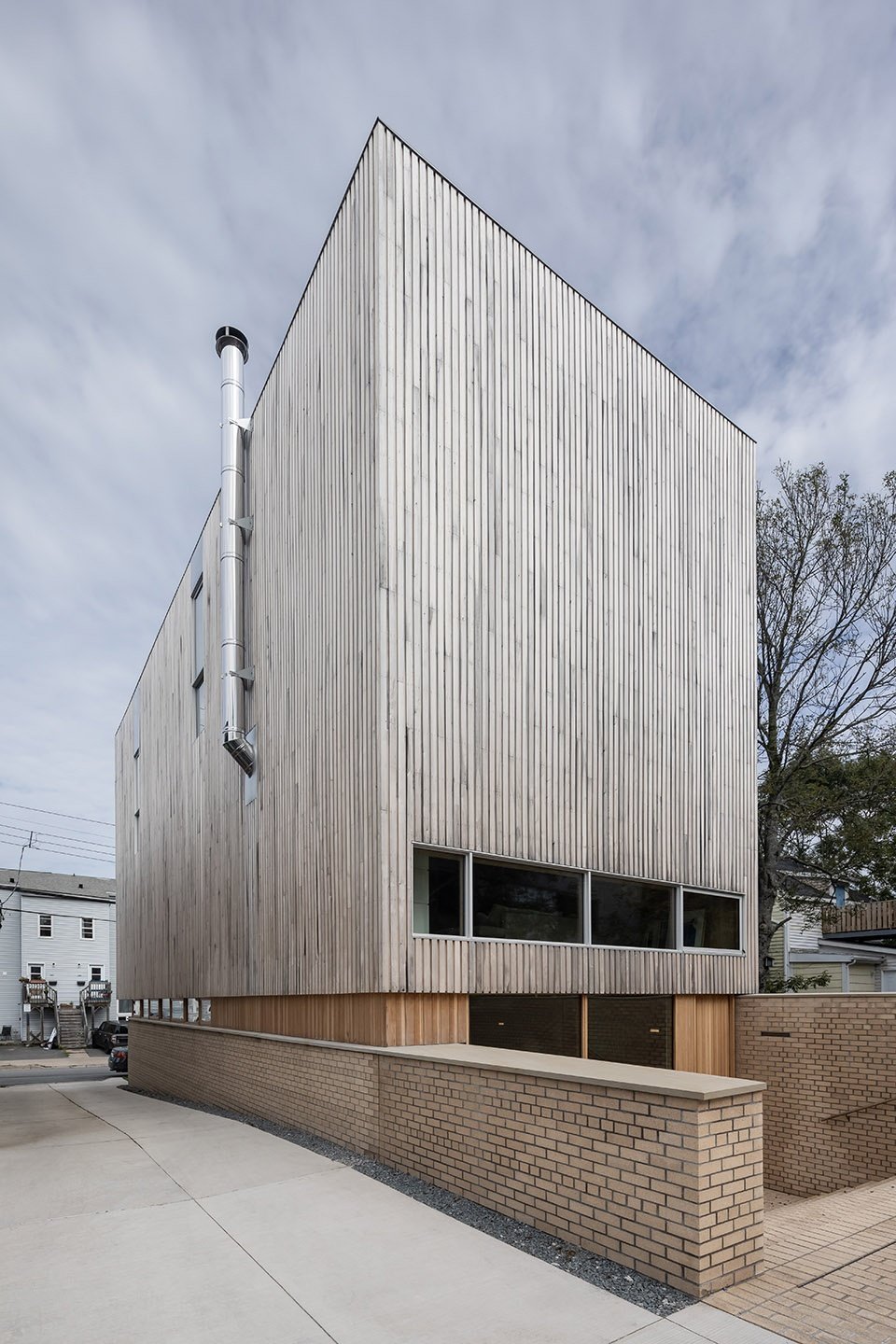
工作室和住宅的主要入口位于建筑的后部,需经由一个砖砌庭院,沿着全宽砖砌楼梯下行进入。一个巨大的、粗犷的、钢表皮药丸形状的壁橱标识了入口,同时保证了工作室空间的隐私。第一跑楼梯的顶端是一间砖砌木饰的化妆室,一扇9英尺高的粗钢转轴门带来为这里带来安全感。定制洗手池由白橡木雕刻而成,挂于墙上。
The primary entry for both the studio and house is situated at the rear of the property through a brick courtyard and down a full-width brick stairwell. A large, raw, steel-clad, pill-shaped closet both marks the entry and provides privacy for the studio space. At the top of the first run of stairs is a brick and wood-lined powder room made secure with a 9-foot tall, raw steel pivot door. A custom sink carved from a white oak block hangs from the wall.
▼进入入口需经由下沉楼梯,downward staircase to the entrance of the building© Ema Peter Photography
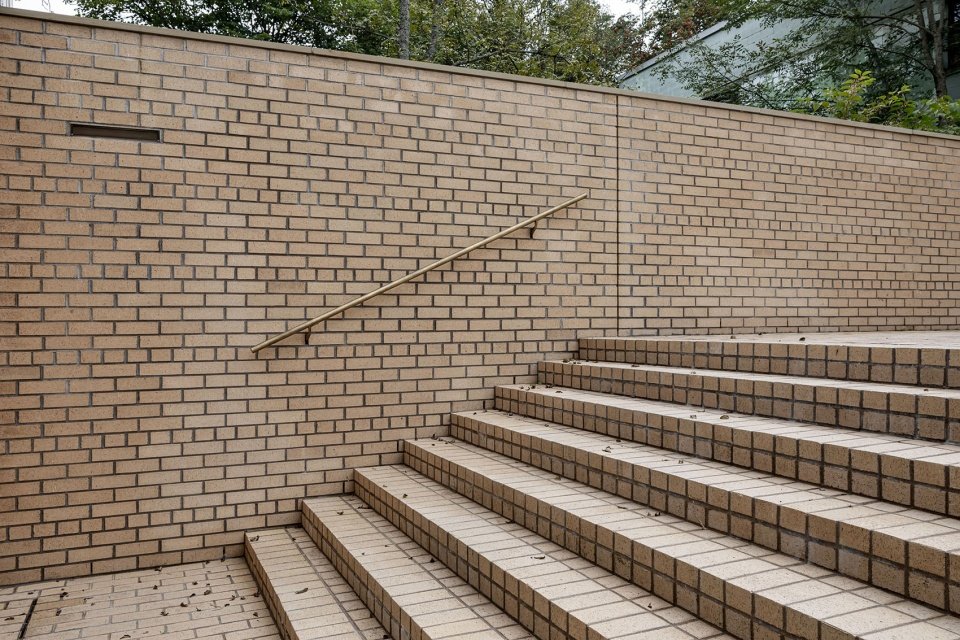
▼首层工作室,studio on ground floor© Ema Peter Photography
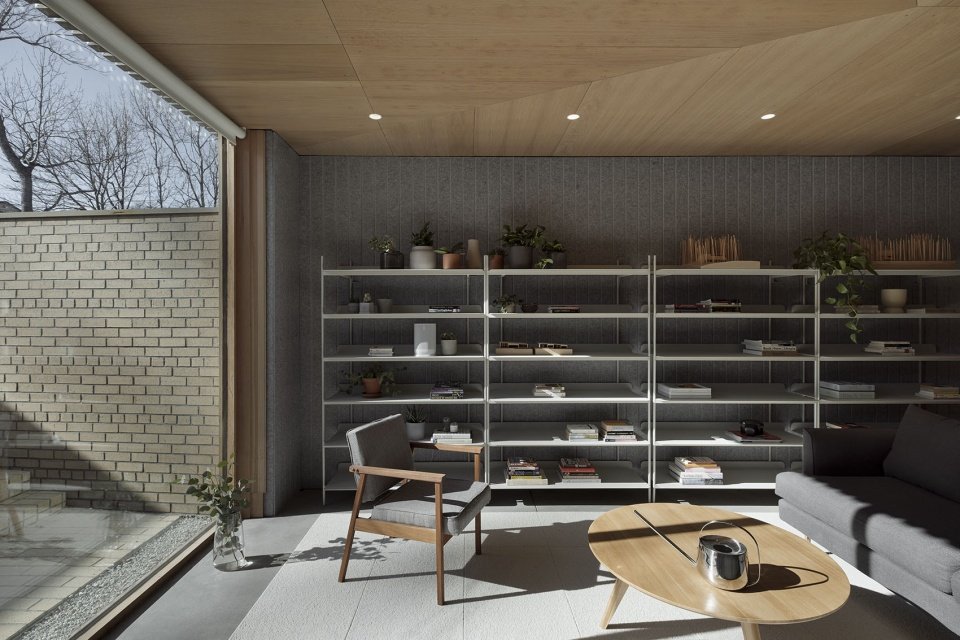
▼入口处粗钢表皮药丸形状的壁橱,steel-clad, pill-shaped closet at the entry© Ema Peter Photography
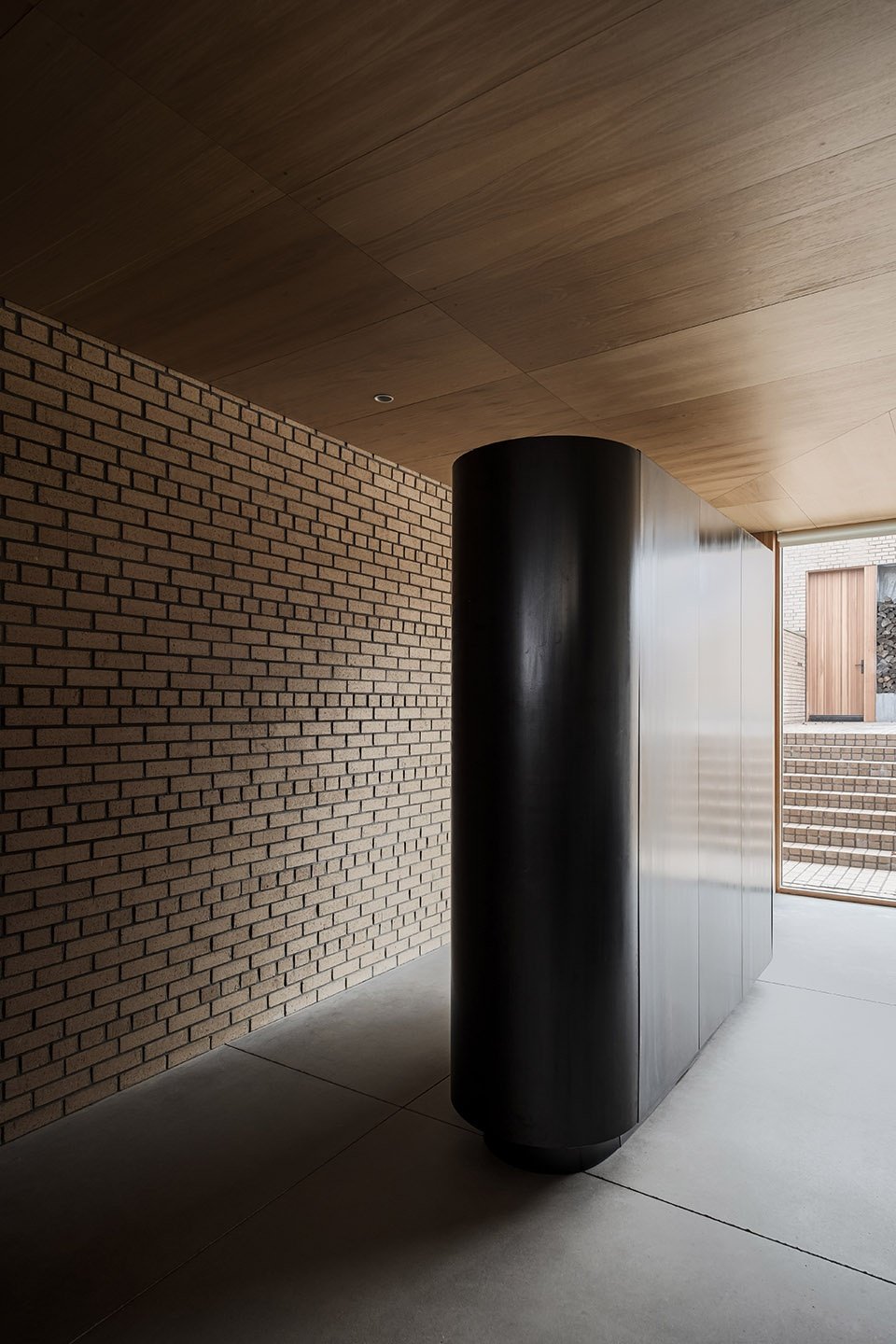
二楼完全由白橡木板覆盖,设有厨房、餐厅和客厅空间。在整个体量的末端挖出一个两层通高的采光井,通向房子的屋顶。大量的照明研究和参数化建模手段被应用于寻找最优采光井形状,以确保整个起居空间的进深内都拥有最佳自然采光条件。一条长长的白色木制家具连接了整层的进深长度,容纳了所有的储藏间、厨房设施、木材存储室和燃木壁炉。白橡木的厨房岛台和餐桌组成了超过30英尺的长度,跨越了厨房和用餐空间,两个桌子之间弯曲的开口处理允许在空间内轻松穿行。
The second floor, clad entirely in white oak paneling, houses the kitchen, dining and living room spaces. Carved into the end of the volume is a two-storey lightwell which reached the full height of the house. Intensive lighting studies and parametric modelling were used to form find the lightwell shape to ensure optimal natural lighting conditions throughout the length of the living space. A long, white bar of millwork connects the length of the floor – housing all storage, kitchen amenities, wood storage and the wood burning fireplace. A white oak kitchen island and dining table make up for over 30 feet of length spanning both the kitchen and dining spaces with a double curved opening allowing for easy flow through the space.
▼二层餐厨区概览, overview of 2nd floor dining and kitchen area© Ema Peter Photography
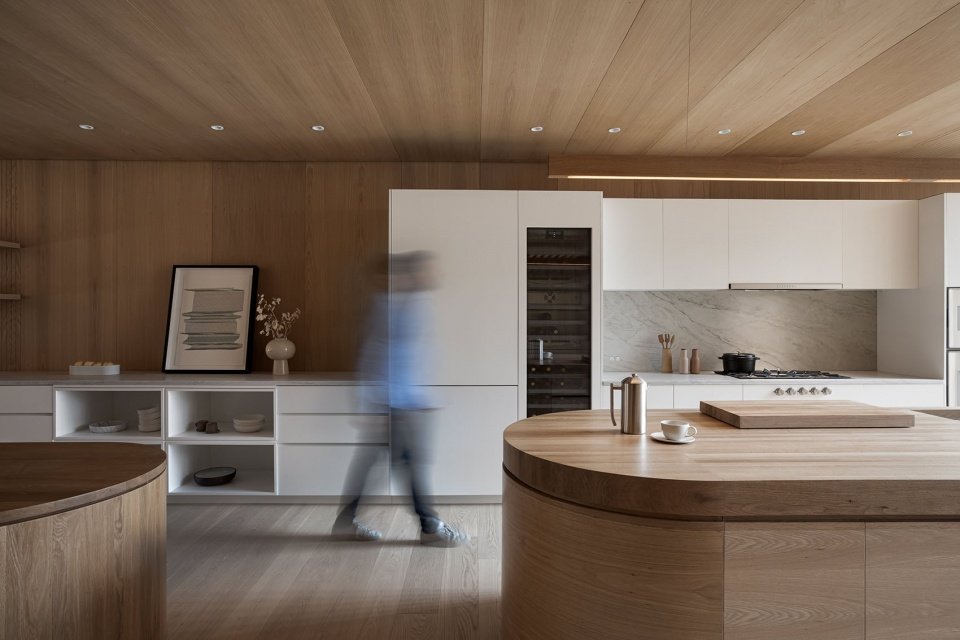
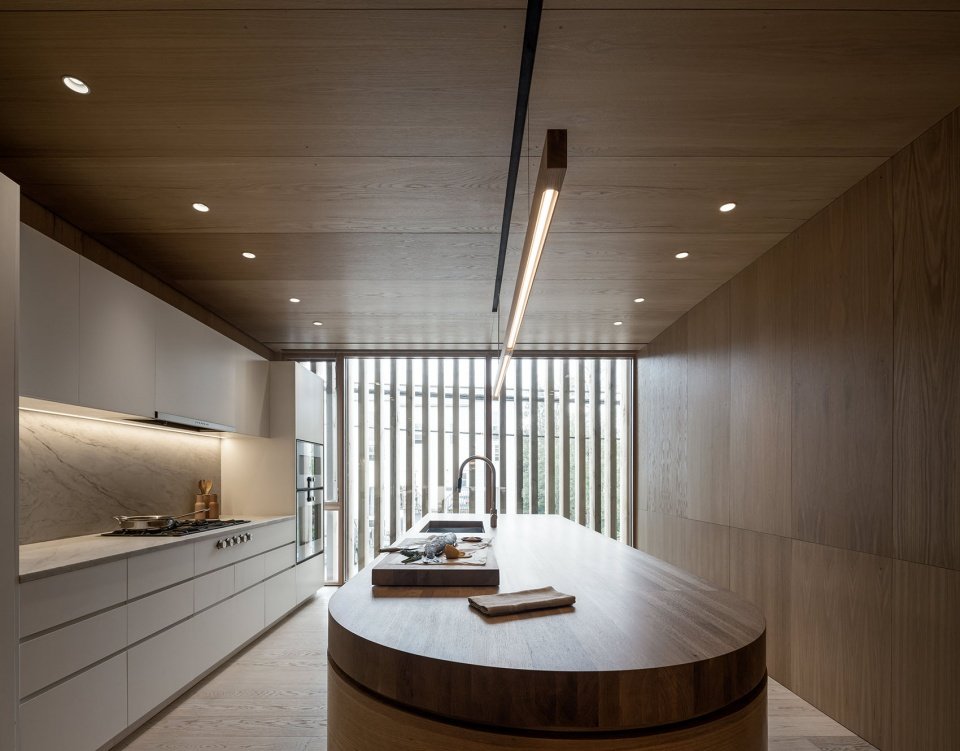
▼白橡木的厨房岛台,white oak kitchen island © Ema Peter Photography
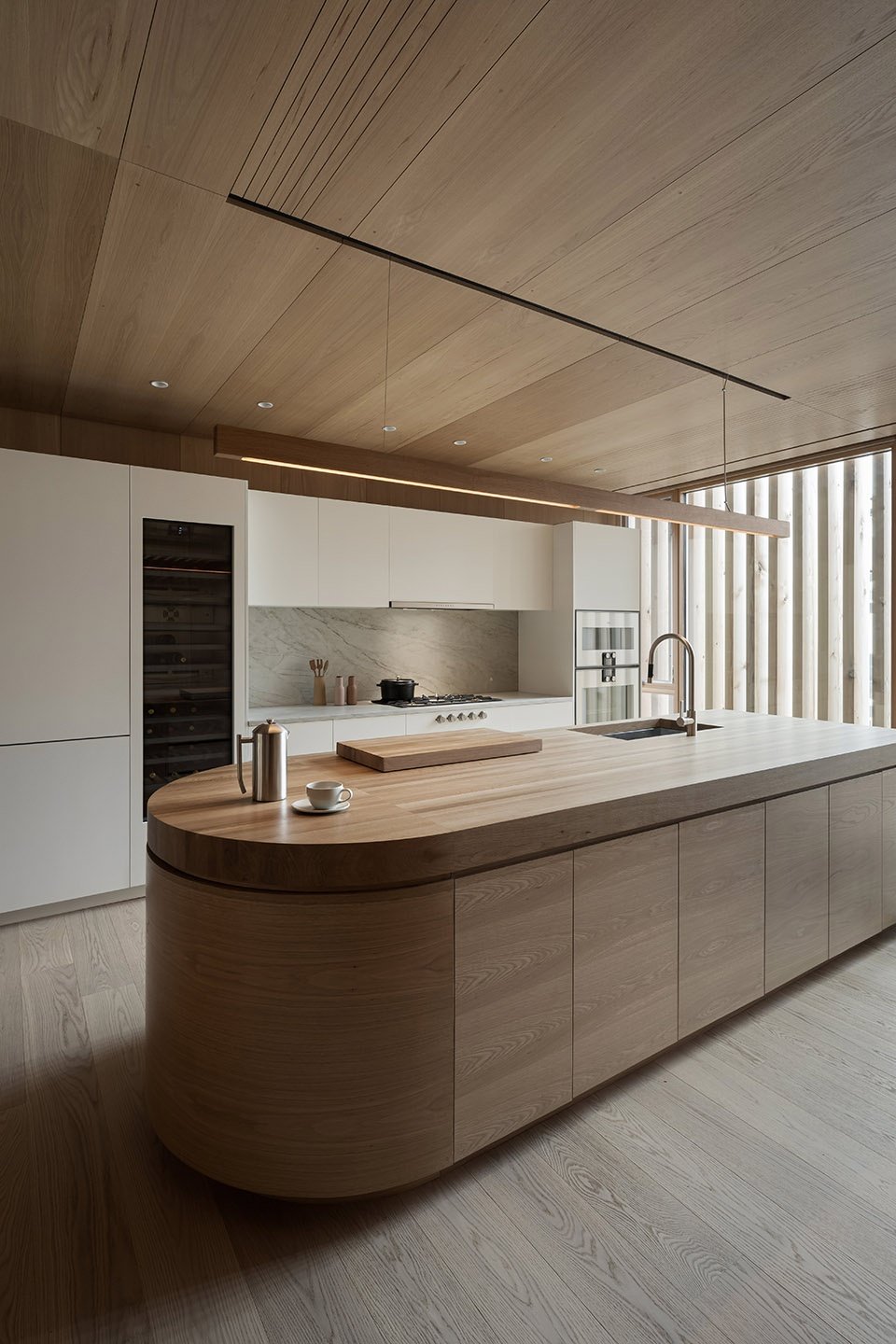
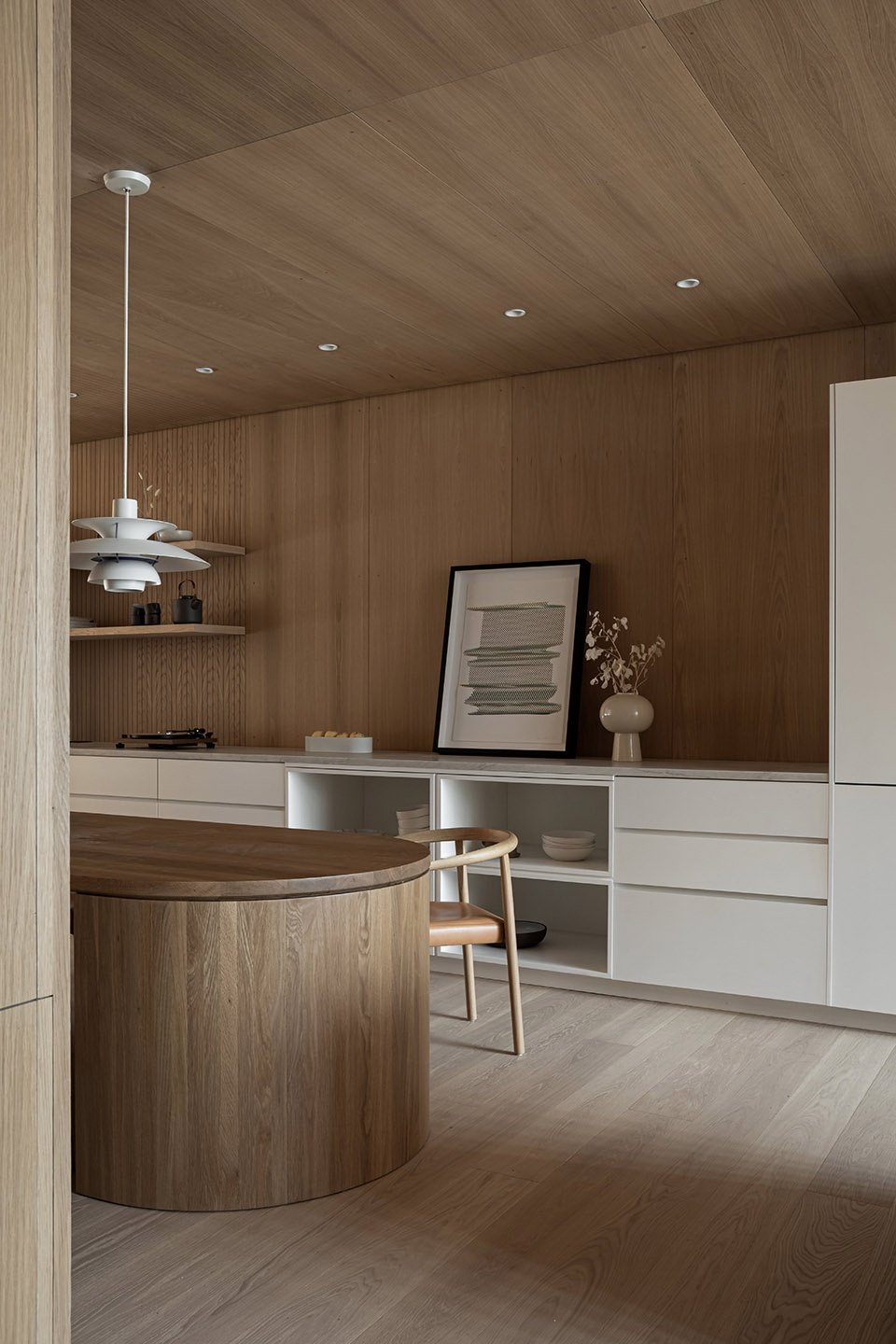
▼两个桌子间弯曲的边缘处理允许在空间内轻松穿行,a double curved opening allowing for easy flow through the space© Ema Peter Photography
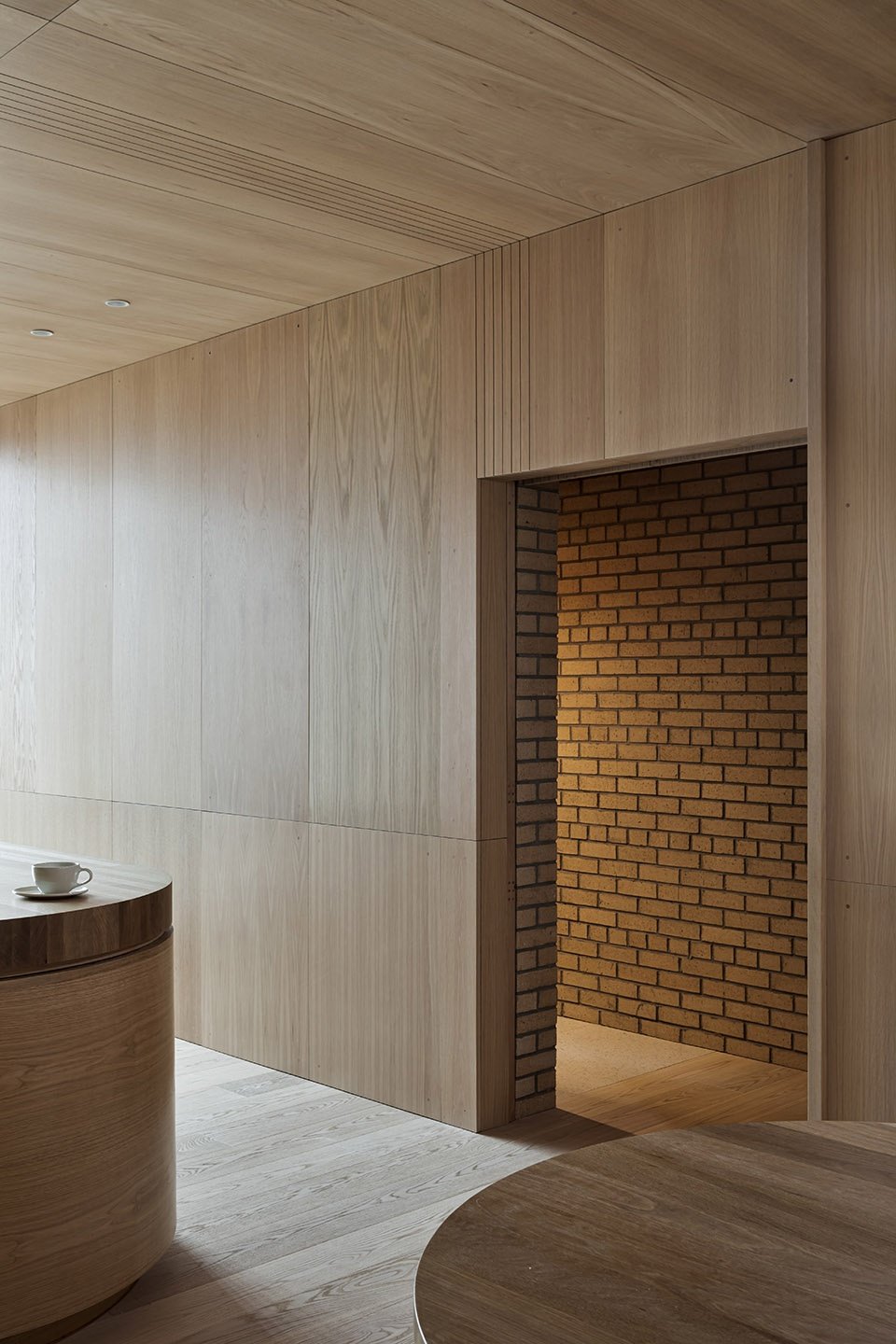
▼就餐区,dining area© Ema Peter Photography
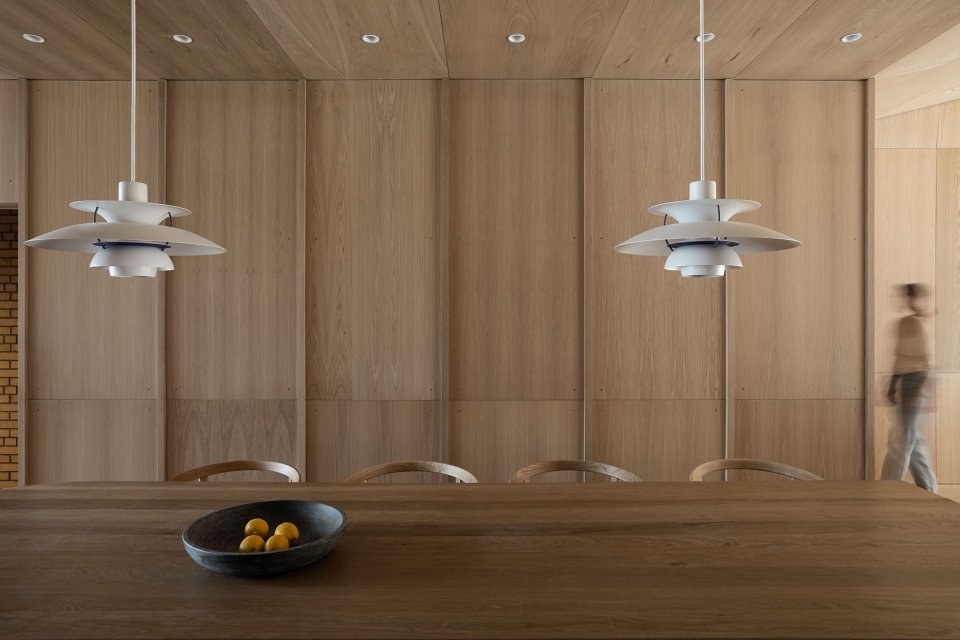
▼长长的白色木质家具贯通整层,A long white bar of millwork connects the length of the floor © Ema Peter Photography
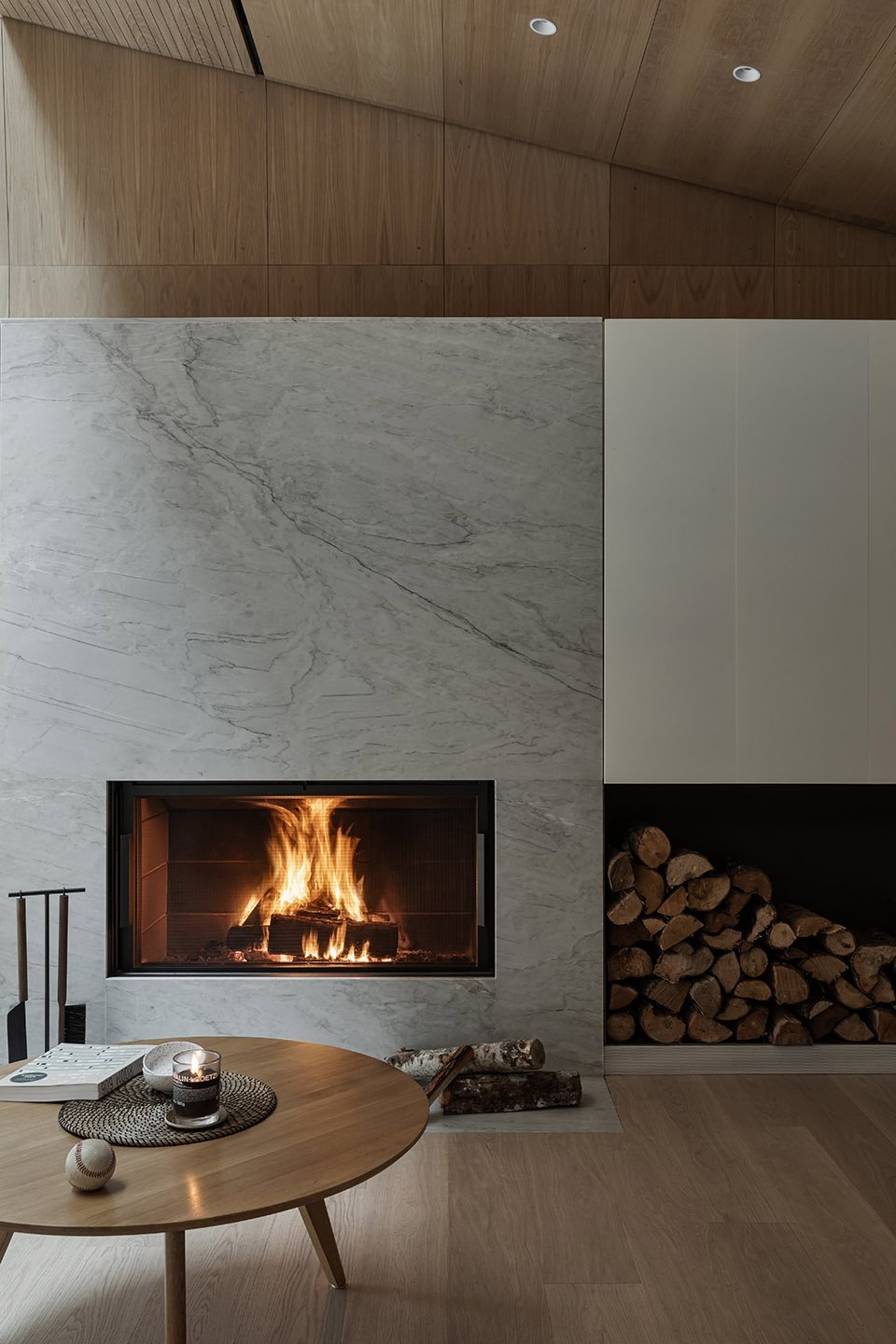
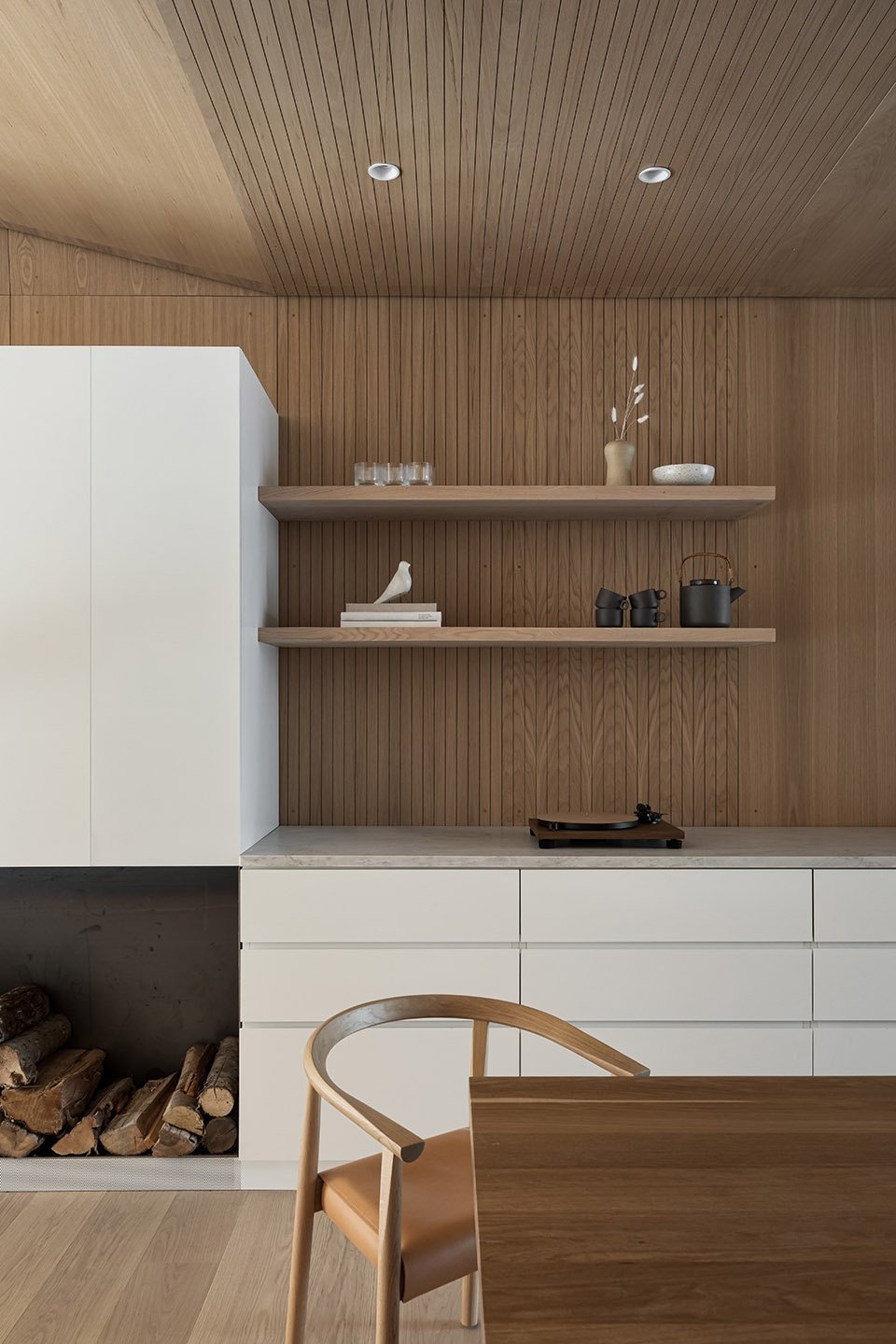
▼客厅的通高采光井,the two-storey lightwell at libing room© Ema Peter Photography
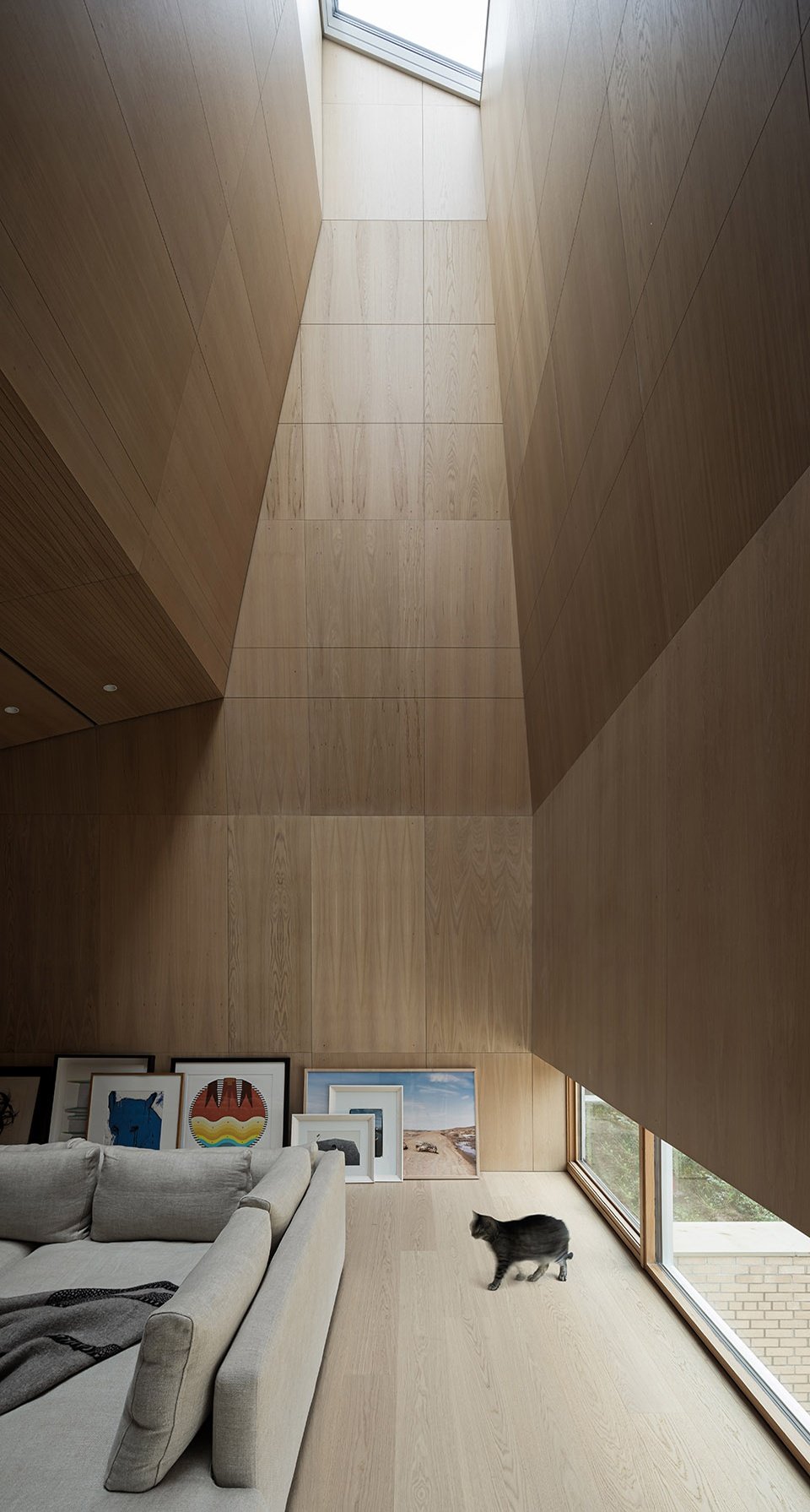
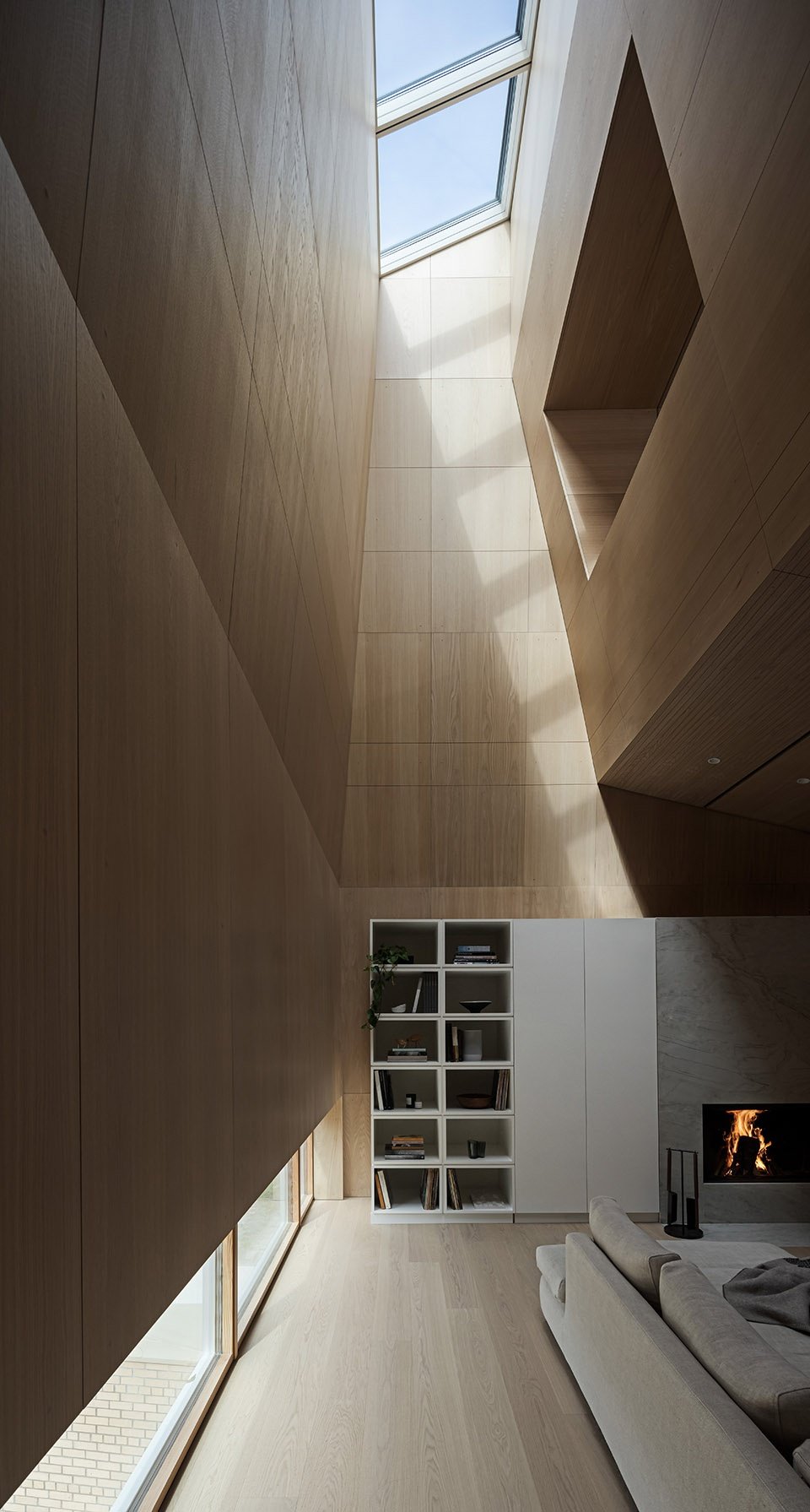
▼采光井细部,detial of lightwell© Ema Peter Photography
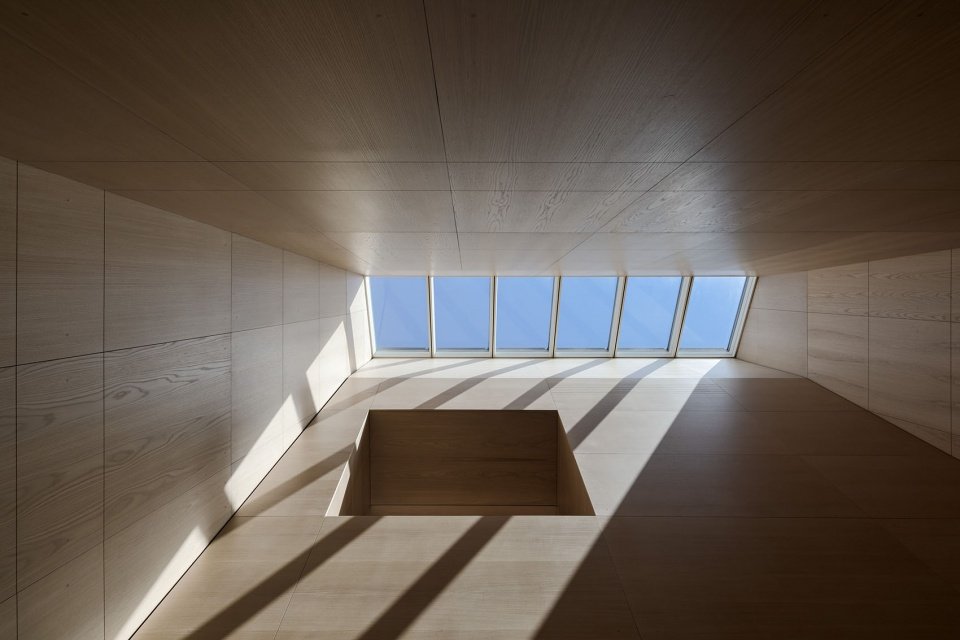
三楼包括两间卧室,其中一间是Omar儿子的卧室,从书桌上方的开窗可以俯瞰客厅采光井。两个对比鲜明的单色浴室位于同一层,都设有全长天窗,展示了沿海城市的极端天气条件和戏剧性的天空。在最后一段楼梯之上是屋顶空间,容纳了临街一侧的小休息区和屋顶花园。木内衬的楼梯间和扶手采用定制的有机青铜托架,从白橡木镶板的接缝处生长出来。
The third floor is composed of two bedrooms, including that of Omar’s son which looks down into the living room lightwell though an opening above a desk. Two contrasting, monochrome bathrooms live on the same floor, both feature full-length skylights which reveal the extreme weather conditions and dramatic skies of the coastal city. Up one final flight of stairs lives the roof space which includes a small sitting area and garden at the street side of the house. Wood-lined stairwells and handrails with organic, custom-designed bronze brackets emerge from the seams of the white oak paneling.
▼楼梯间,stairwell© Ema Peter Photography
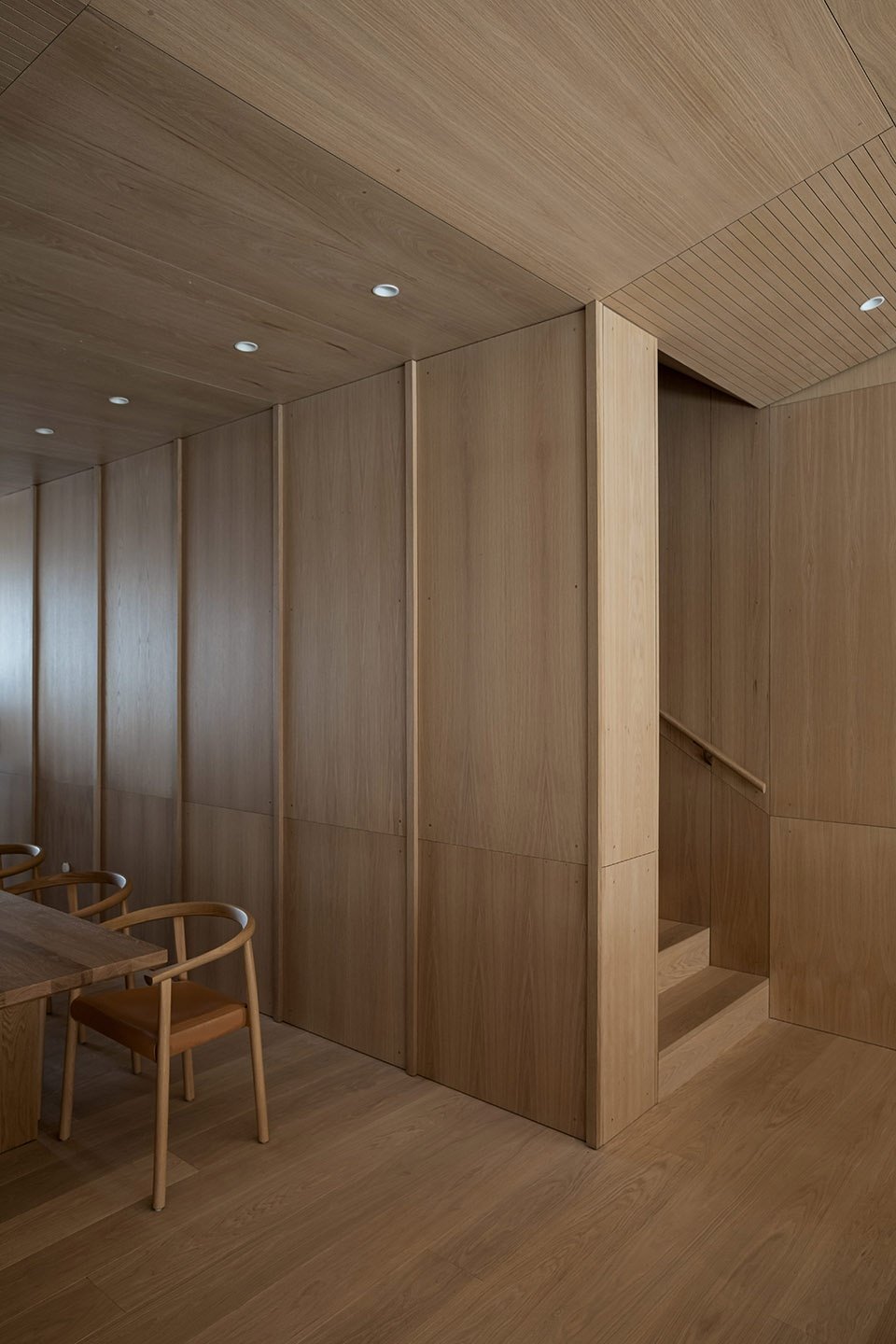
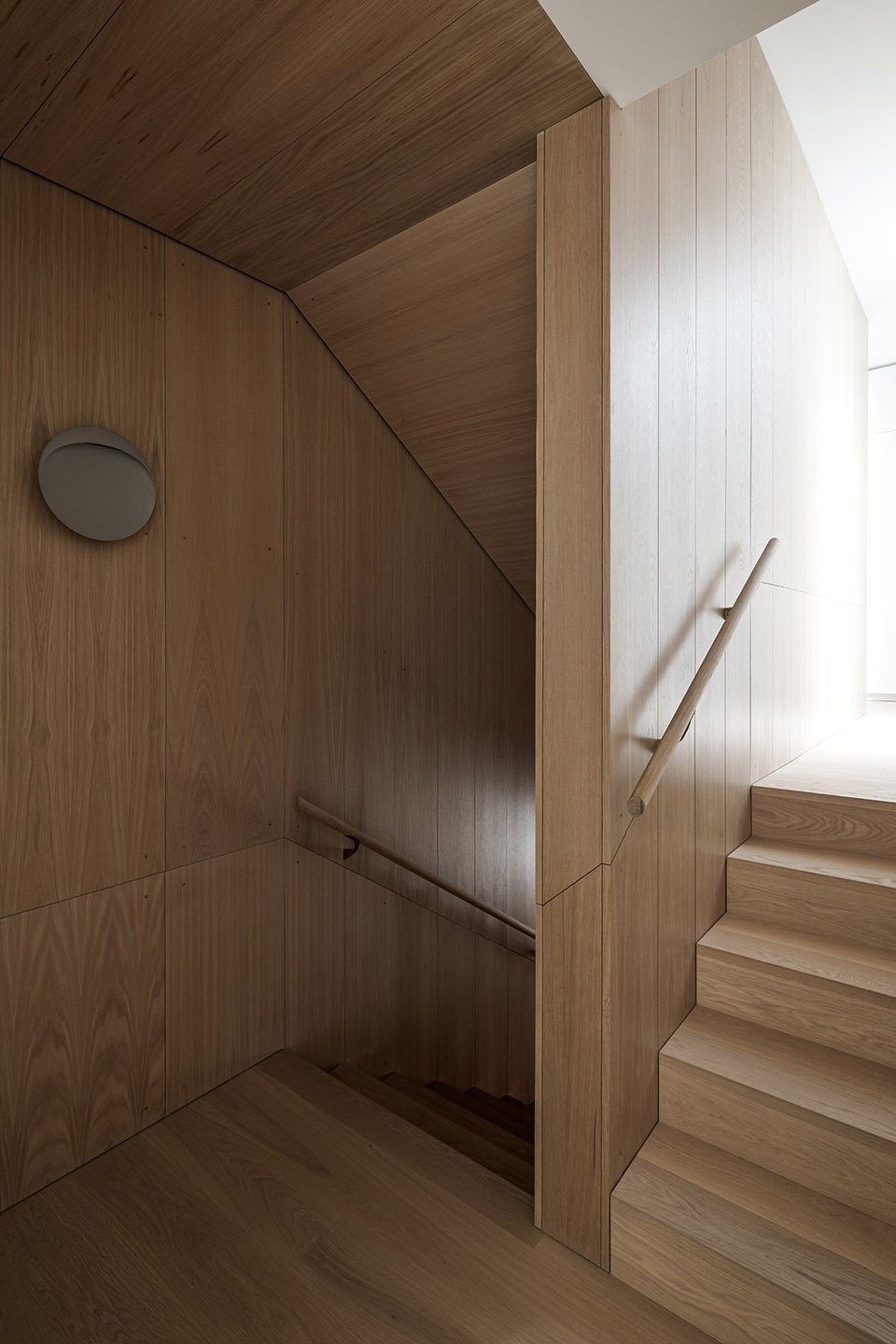
▼儿子卧室内朝向采光井的开窗,children room openings to the lightwell© Ema Peter Photography
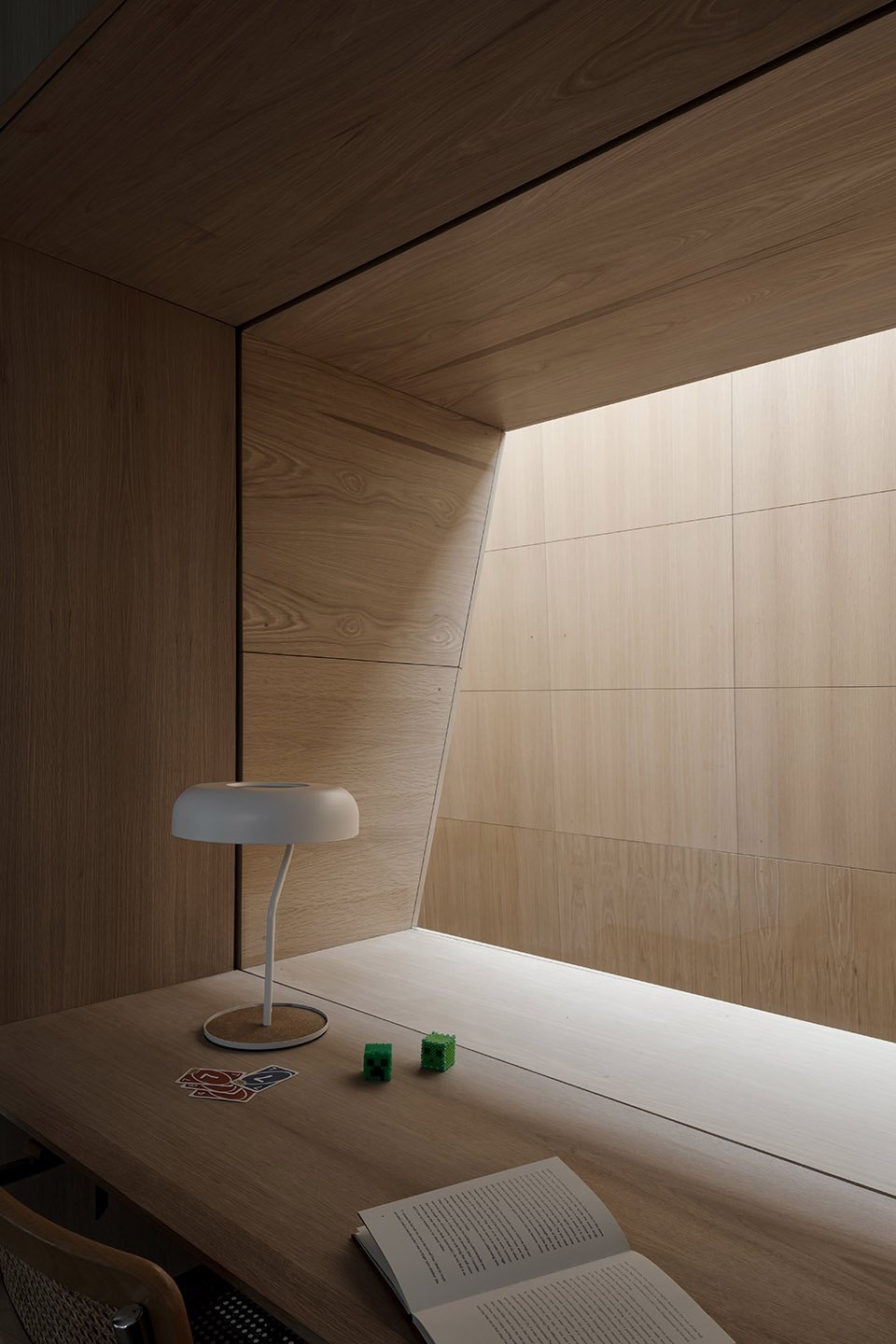
▼开窗框景,framed view within openings © Ema Peter Photography
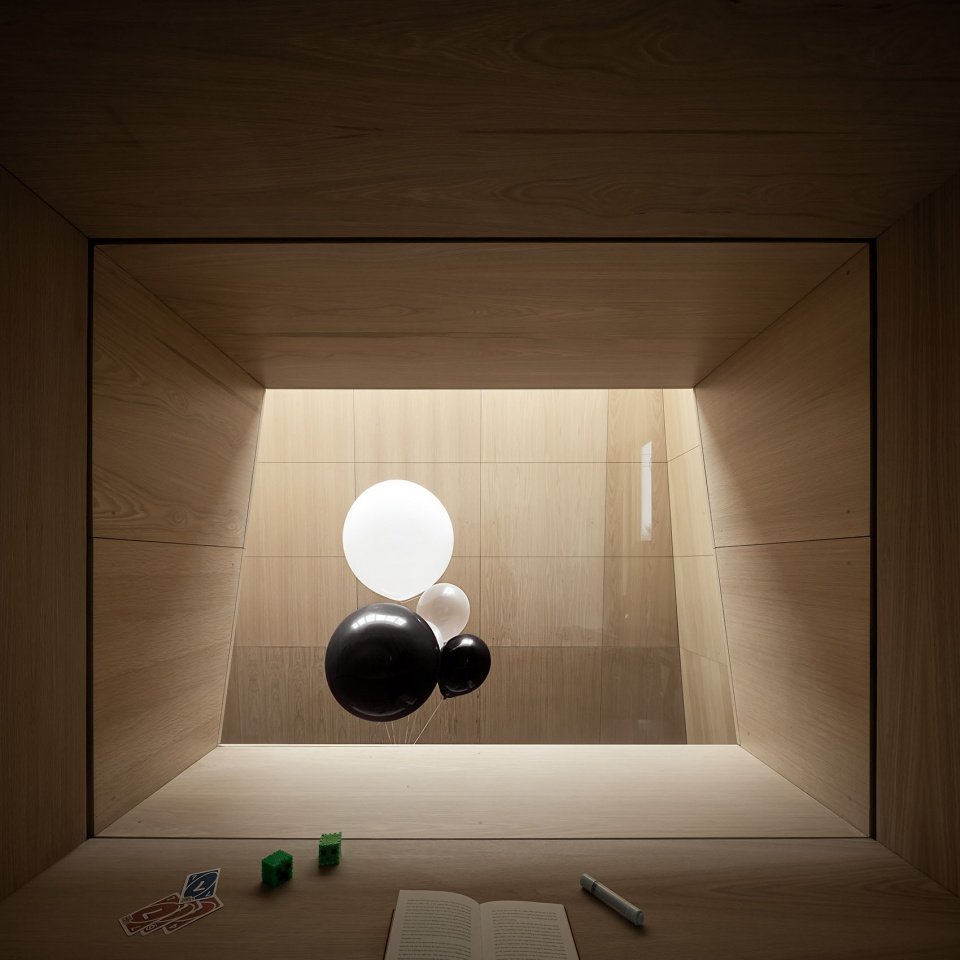
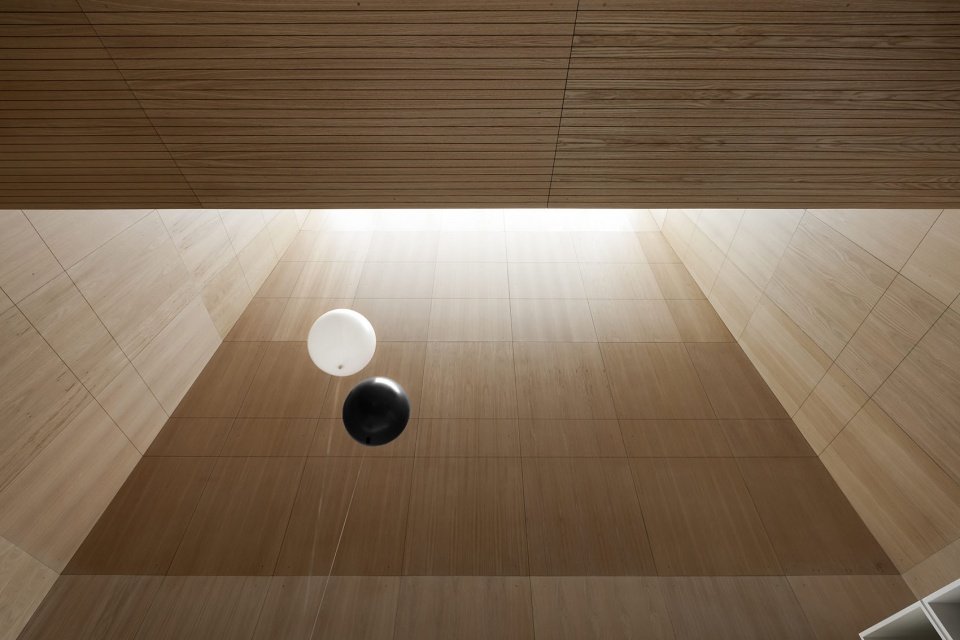
▼洗手间,bathroom© Ema Peter Photography
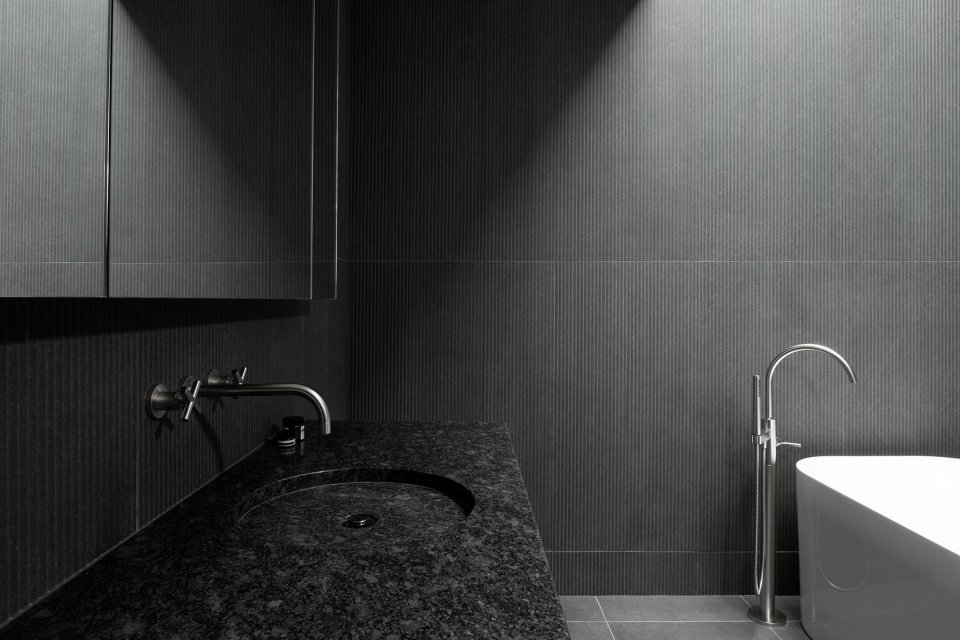
▼洗手间单色装饰,monochrome bathroom© Ema Peter Photography
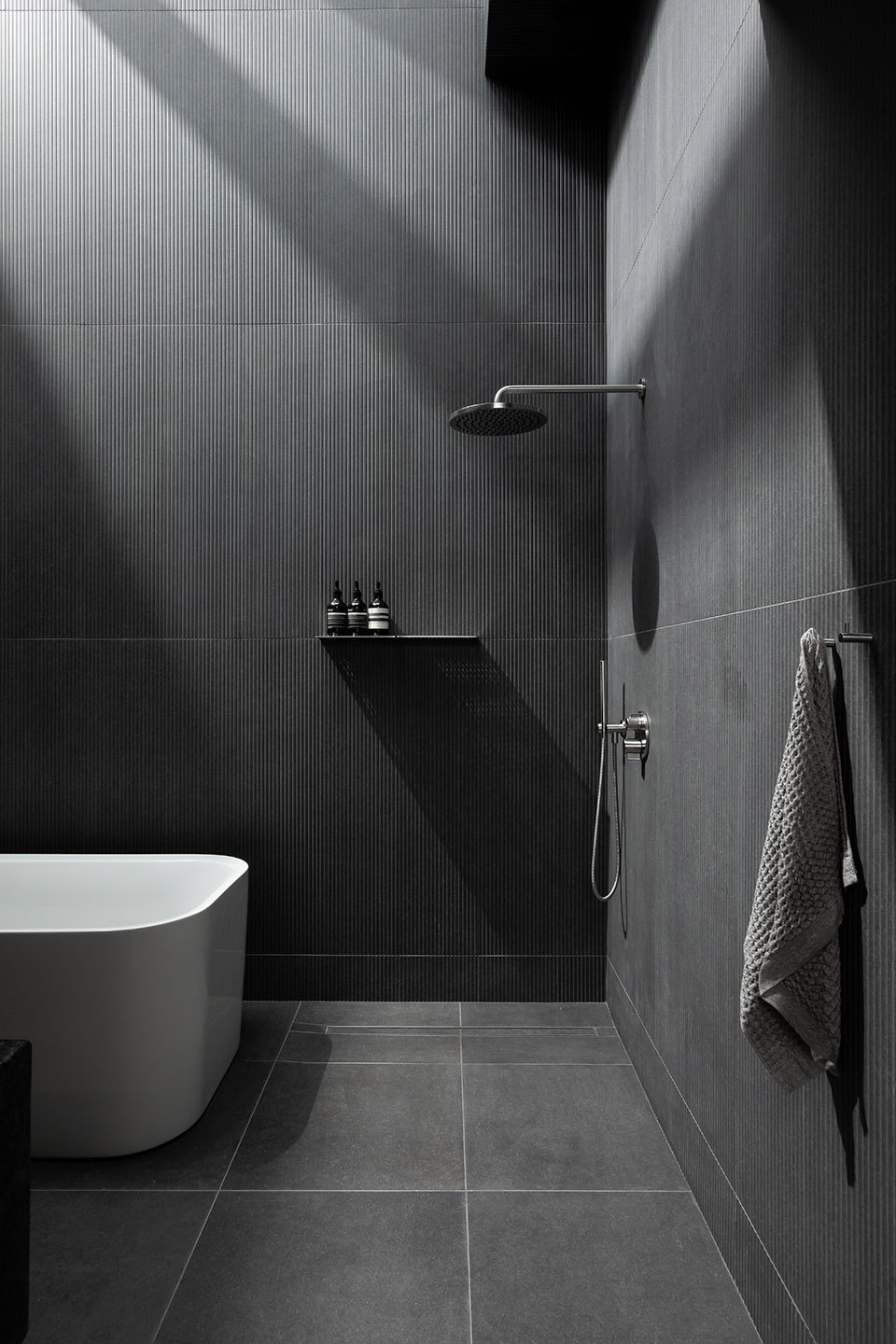
建筑的形式为浅黄色砖制底座和其上的两层白雪松表皮包覆的体量组成。房子由向内的视线主导,几乎没有窗户看向外部街道或房子的后部。上部的木表皮体量容纳生活设施,二楼的厨房和三楼的主卧室都有通高的玻璃,隐藏在西侧的红雪松格栅后面。格栅为Gandhi和他的家人以及下面人行道上的人提供了隐私。到了晚上,格栅在柔和的暖光下变得活跃起来。木表皮体量的后部有一个全长的低矮长条槽窗,坐立时可以看到砖砌庭院和(在未来)爬满墙的波士顿常春藤的宜人景色。
The formal massing is composed of a two-storey, eastern white cedar-clad volume atop a buff-coloured, brick cradle. The house is predominantly inward-looking with few visible windows looking out at the street or rear of the property. The upper wood volume, composed of the living amenities, has full-height glazing in both the kitchen on the second floor and the master bedroom on the third floor hidden behind a western red cedar veil. The veil (or screen) provides privacy for both Gandhi and his family and those on the sidewalk below. In the evening, the screen monitor comes to life with a soft glow of warm light. The rear of the wood-clad volume includes a long wall-to-wall slot window at sitting height which allows for a pleasant view of the brick courtyard and the (future) wall of climbing Boston ivy.
▼通高玻璃隐藏在红雪松格栅后面,full-height glazing behind a western red cedar veil © Ema Peter Photography
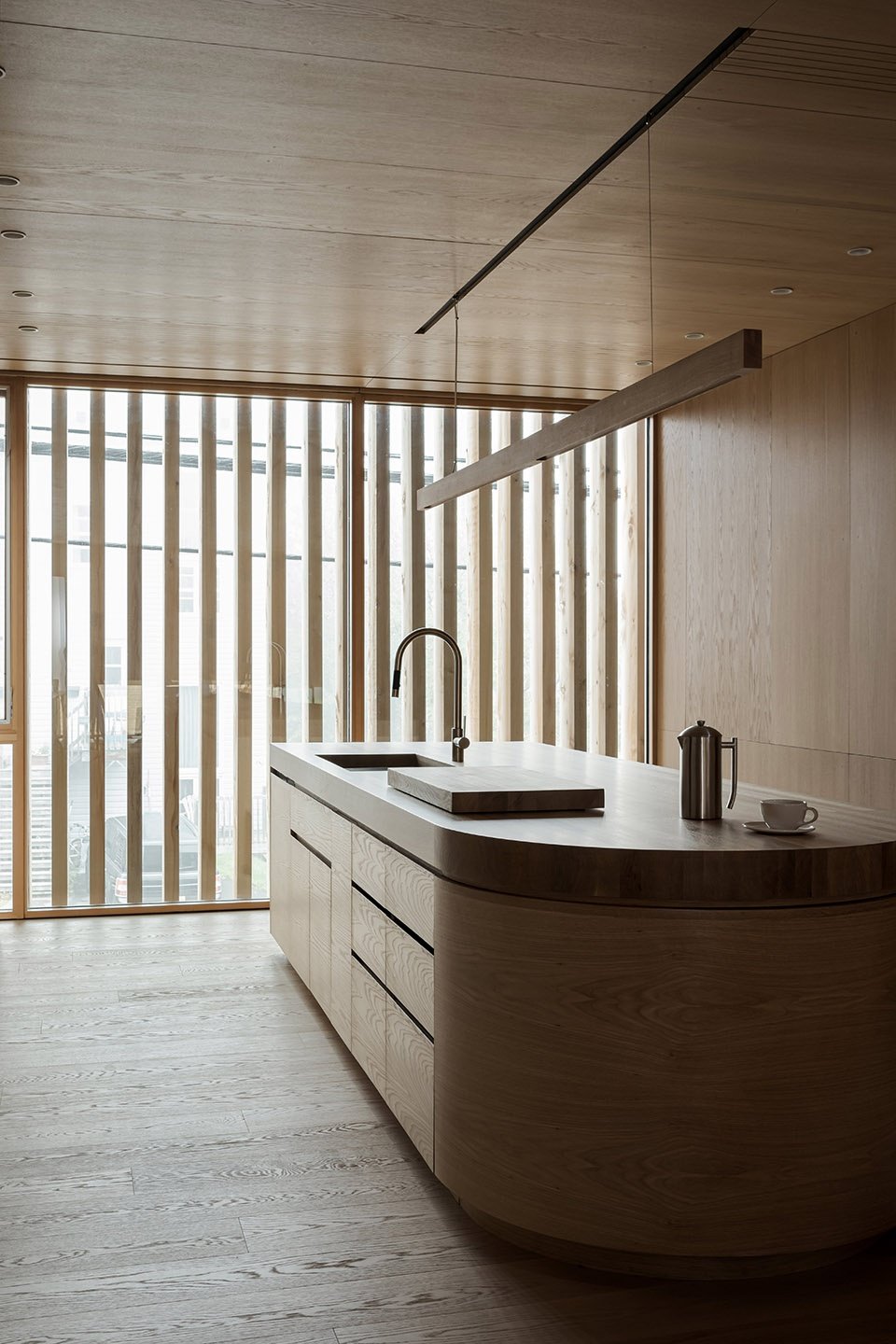
砖基座由本地区常用的两种天然粘土砖色调之一浅黄色组成,主要用于日常建筑,包括北侧的多单元住宅。一个世纪前城市砖建筑上就在使用的传统图案和纹理,与项目建立起共同纽带。车道和人行道的交汇处采取平缓的抹角处理,将造访者和房主引向房子后部。柔和的曲线以各种形式在房子内外反复出现。在平面中,该建筑由主屋/工作室和后方的棚屋组成,并由厚砖块和砂岩覆盖的墙壁连接。定制的青铜砖灯具点缀在立面的关键部分,用于夜间照明,而白天则隐匿于砖的纹理中。
The brick podium is composed of one of two natural clay brick tones used in the region – buff – which is predominantly used for ordinary building stock including multi-unit housing in the north end. Common bond was used to acknowledge the traditional patterns and textures used on brick architecture in the city from a century prior. A gentle, rounded corner at the intersection of the driveway and sidewalk pulls visitors and the homeowners to the rear of the house. The gentle curve is repeated in various forms throughout the interior and exterior of the house. In plan, the building is composed of the main house/studio and a shed at the rear – connected by a thick brick and sandstone stone capped wall. Custom bronze brick lights dot key sections of the façade for evening lighting while disappearing into the brick’s texture during the day.
▼浅黄色砖基座,the buff brick podium© Ema Peter Photography
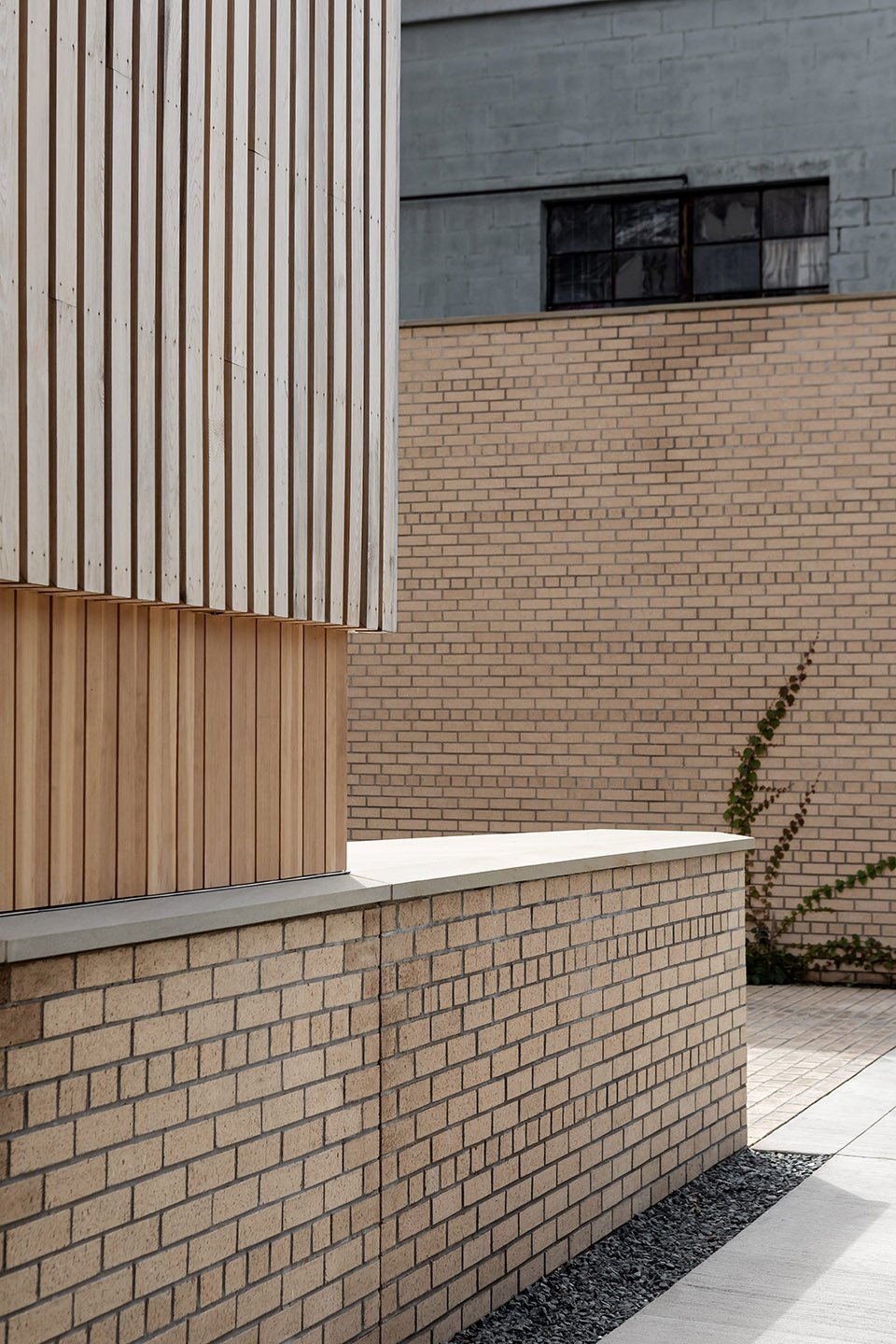
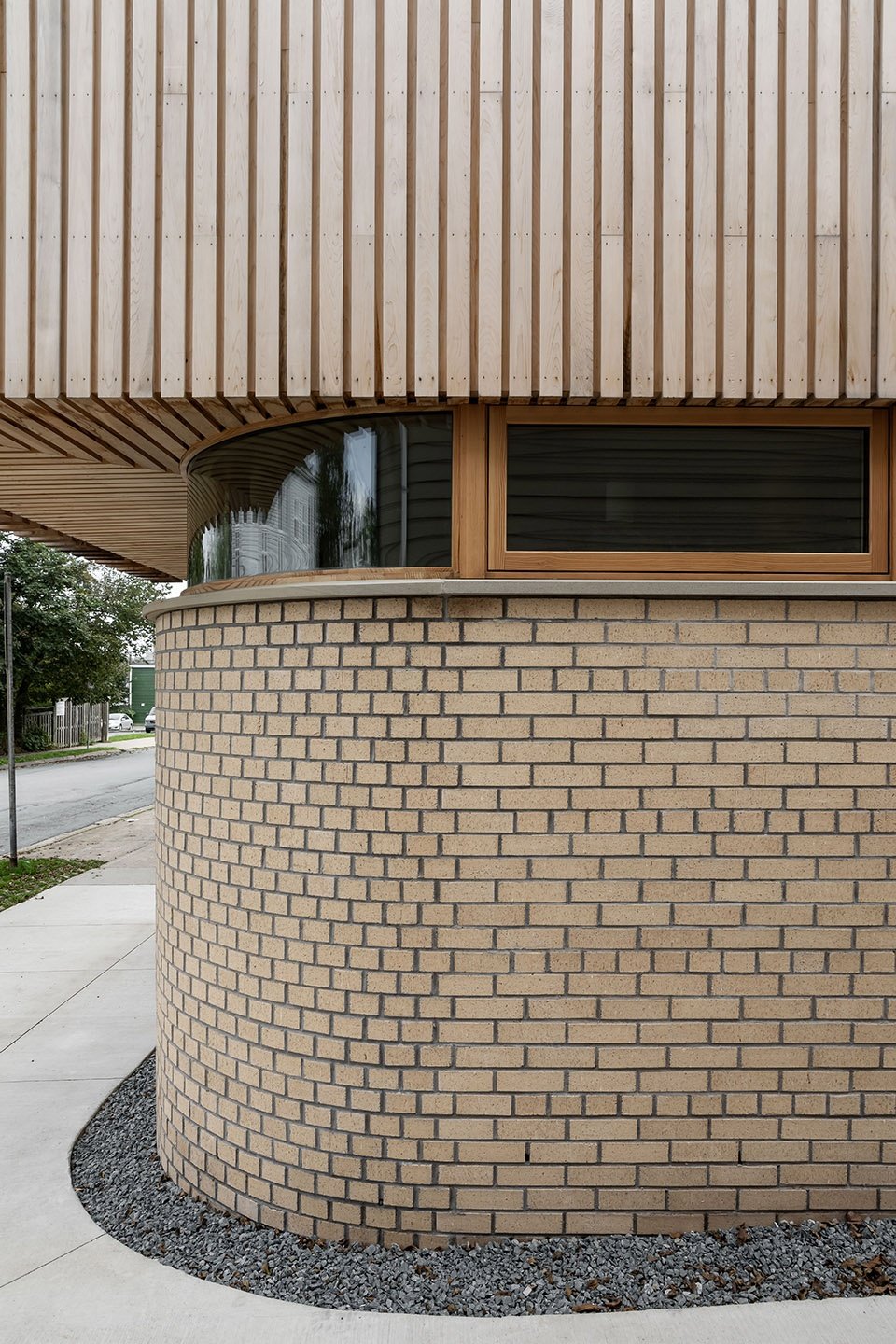
在施工快结束时,雪松木覆盖的立面大部分已经失去了活力,慢慢地褪色,与附近建筑的许多风化的木材纹理愈加接近,但与此同时保持了好奇的精神特质。
Upon reaching the end of construction, the cedar-clad façade had already lost much of its vibrancy and faded gently to resemble much of the weathered wood textures of the neighborhood, all while maintaining much of its curious spirit.
▼褪色的木材纹理,faded wood texture© Ema Peter Photography
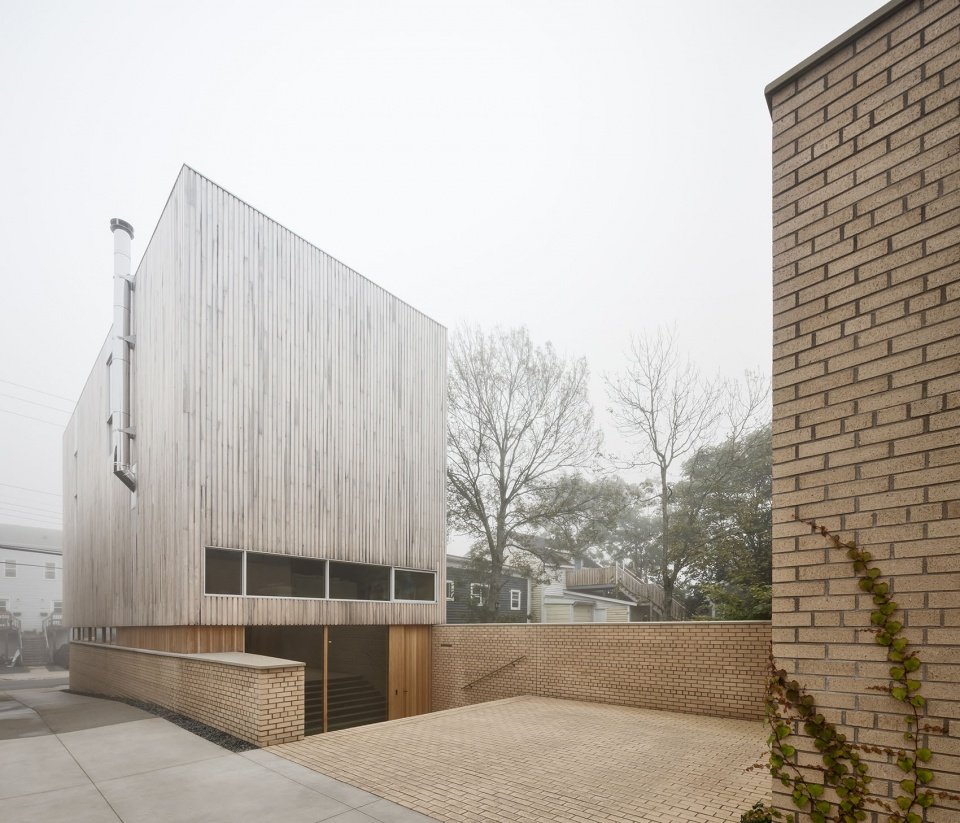
▼模型照片,model© Omar Gandhi Architect
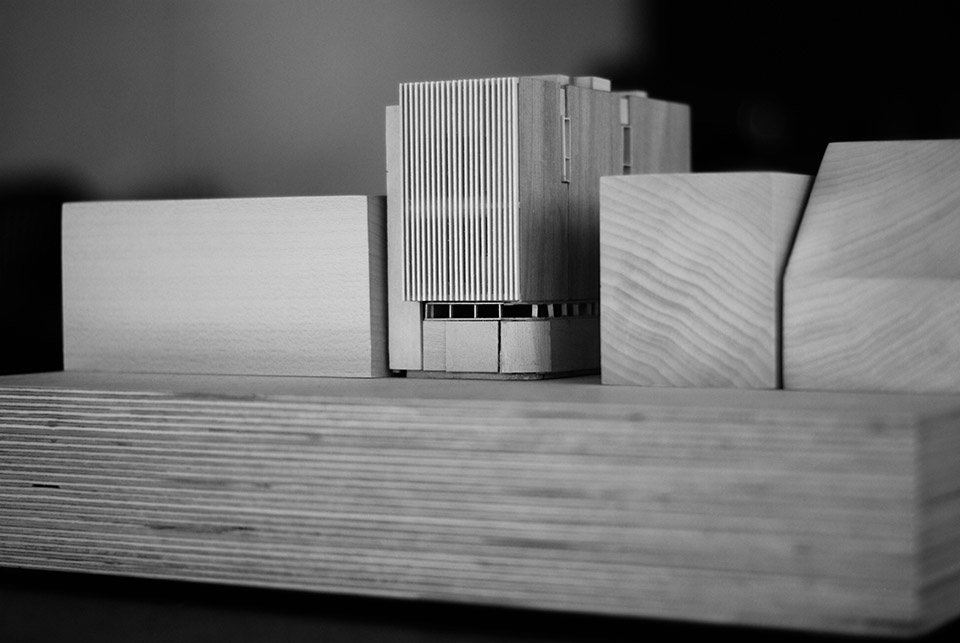
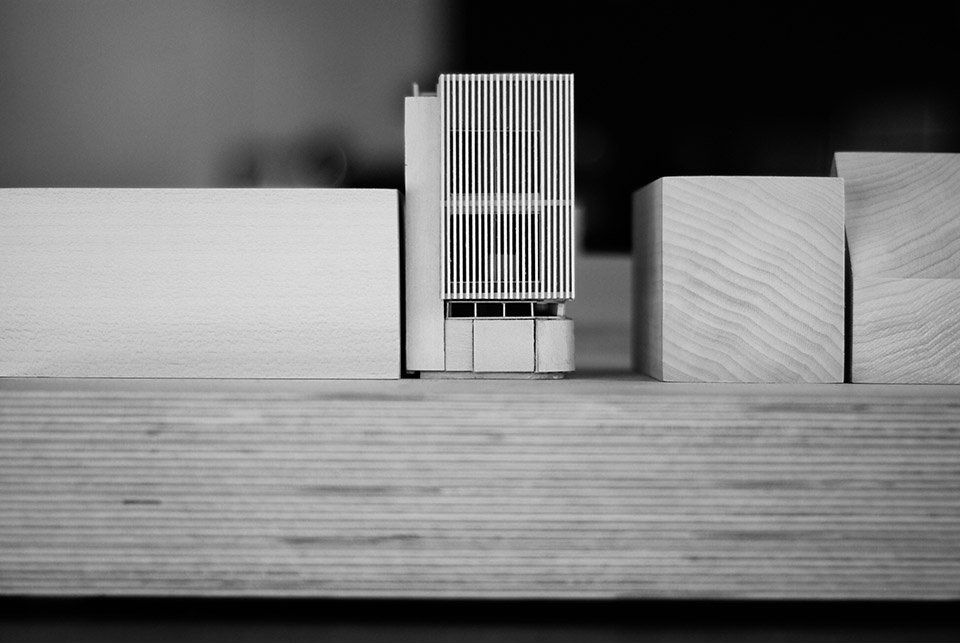
▼概念草图,sketch©Omar Gandhi Architect
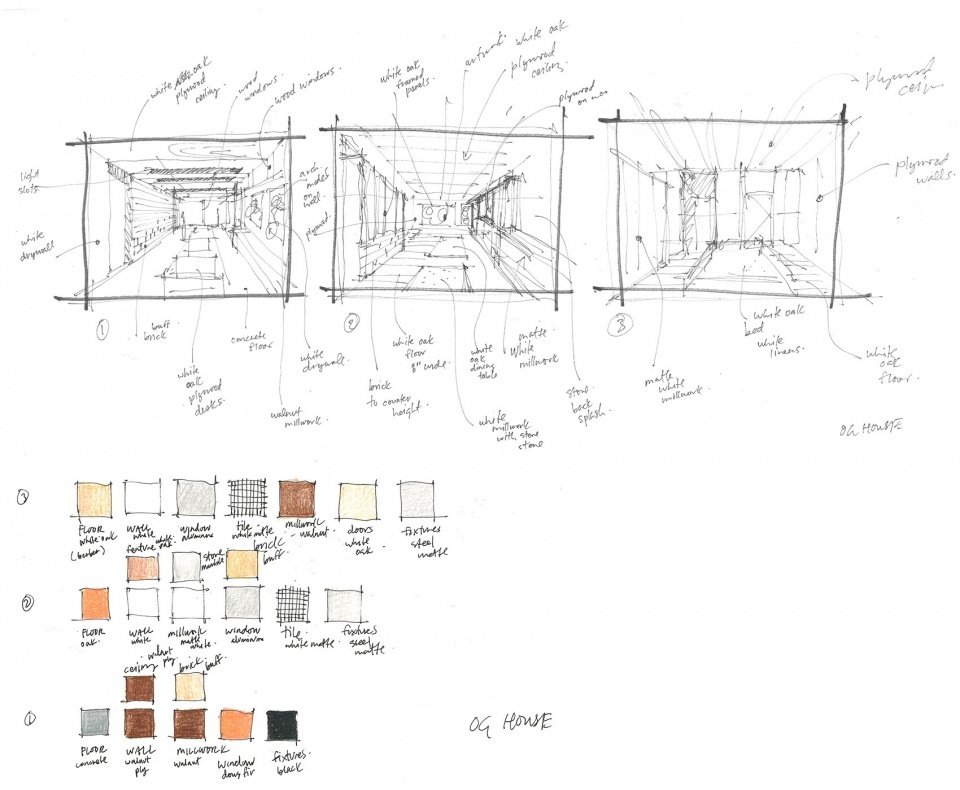
▼平面图,plans©Omar Gandhi Architect
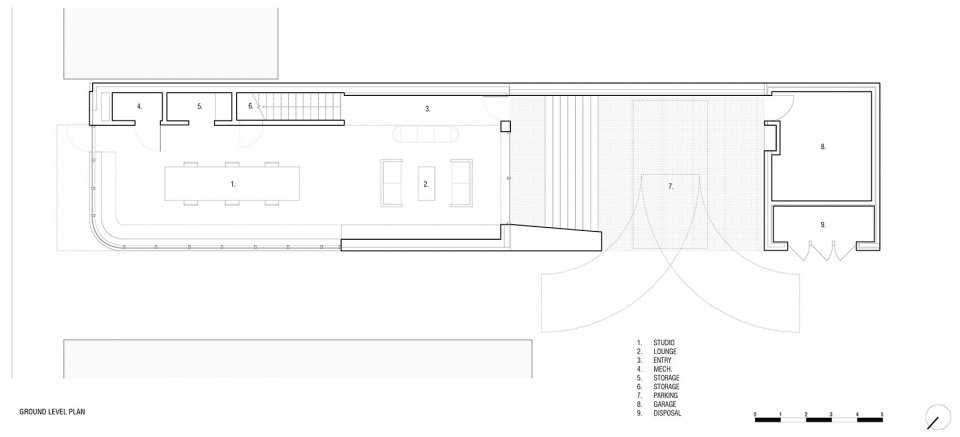
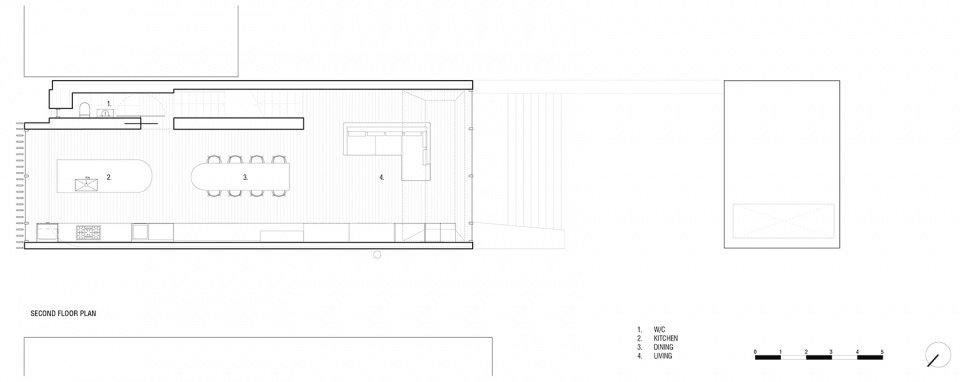
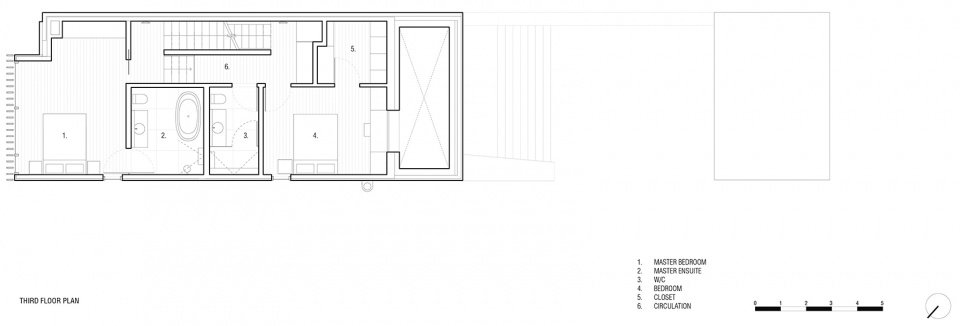

▼正面与背面立面图,front and rear elevations©Omar Gandhi Architect
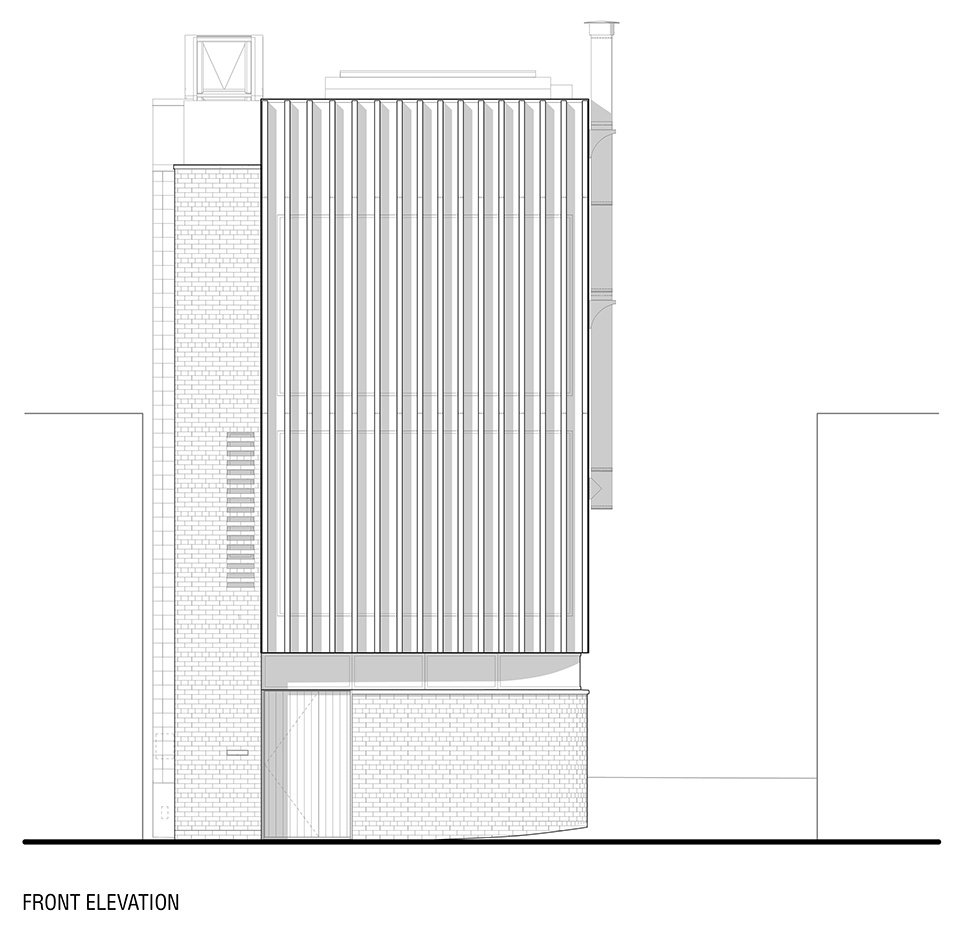
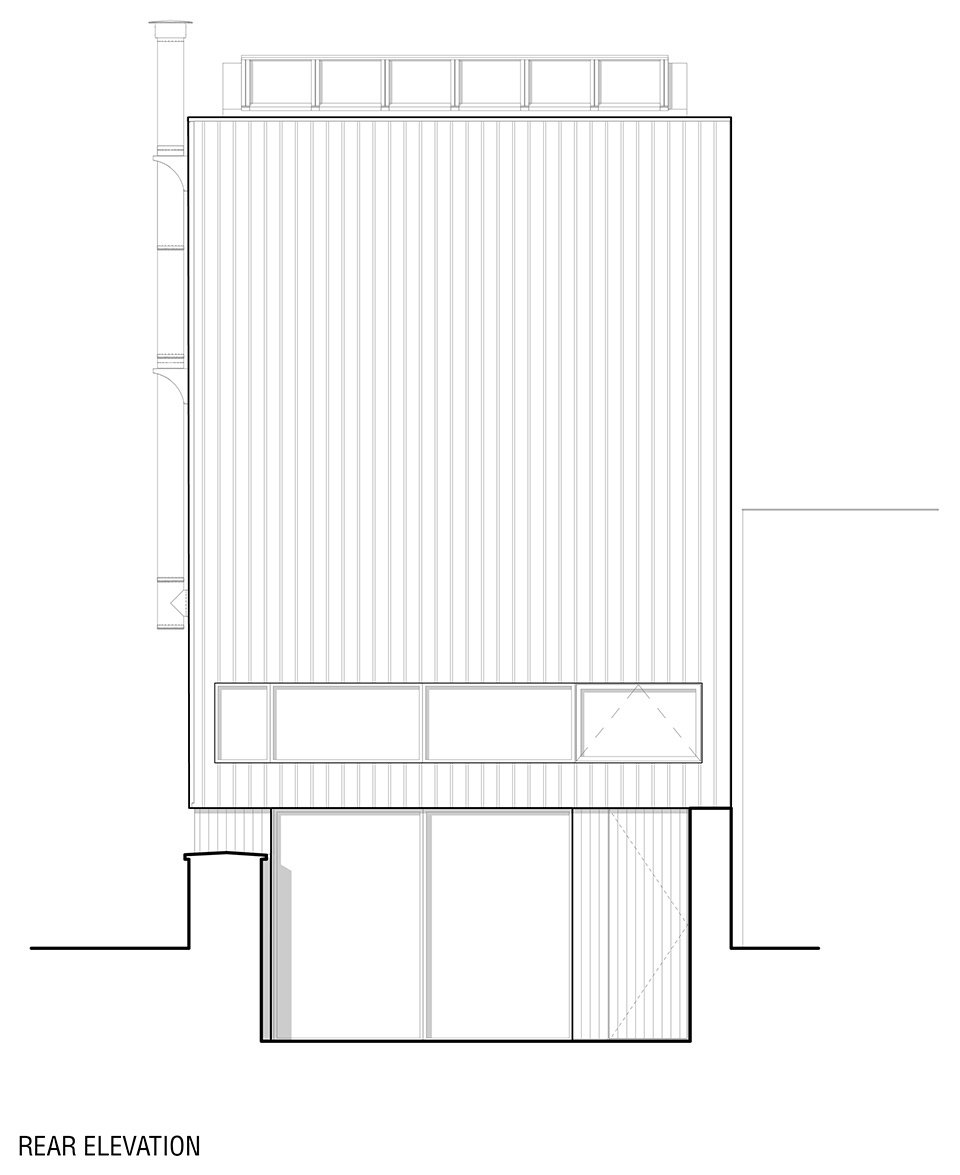
▼侧立面图,side elevations©Omar Gandhi Architect
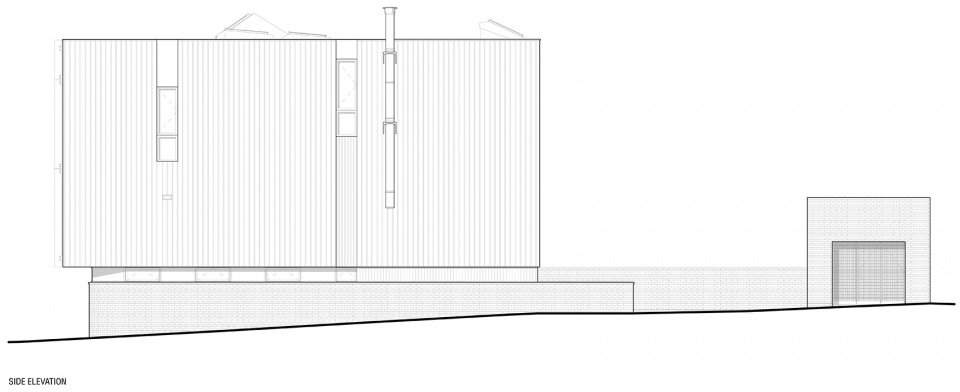
▼剖面图,sections©Omar Gandhi Architect
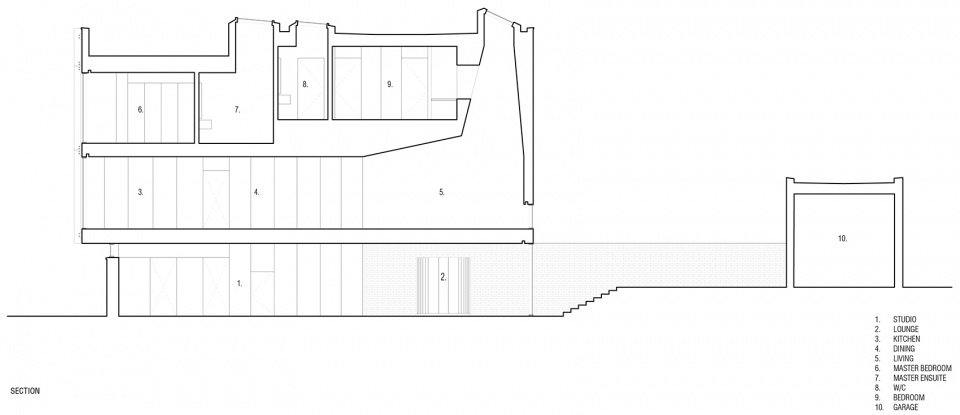
Location: Halifax, Nova Scotia, Canada
Project Status: Completed Summer 2021
Clients: Omar and Adrian Gandhi
Architect Team: Omar Gandhi, Jordan Rice, Jeff Shaw, Jeff Walker, Kelly Cameron, Lauren McCrimmon, John Gray Thomson, Kristi MacDonald, Chad Jamieson, Liam Thornewell, Stephanie Hosein
Contractor:Hewn + Barter, MRB Contracting
Structural:Andrea Doncaster Engineering
Physical Model:Chad Jamieson, Omar Gandhi
Natural Lighting Optimization Study:Lacunae (Roly Hudson)
Specialty Steel and Stone Fabrication:Filo Timo, Urban Handcrafts, Aaline, Nova Tile & Marble
Masonry:Maritime Masonry, Brunswick Stone
Specialty Millwork:Brodye Chappell
Photography:Ema Peter Photography
More:Omar Gandhi Architect 更多关于:Omar Gandhi Architecton gooood


