Las Olas度假住宅位于多米尼加共和国Playa Grande的一处未开发的场地,由来自纽约的设计工作室Young Projects担纲设计。场地的一侧是茂密的丛林,另一侧是整洁而原始的海滩,为这座2万平方英尺的度假屋提供了双面的景致。设计者从丰富的自然景观和业主热情好客的性格中汲取灵感,试图创造一个以健康和创意交流为关注点的休养场所。
Located on a lush, previously undeveloped site in Playa Grande in the Dominican Republic, The Retreat House, designed by New York-based architecture studio Young Projects, sits at the cusp of a dense jungle on one side, and a pristine beach on the other. Known as “Casa Las Olas,” the 20,000-square-foot vacation home is designed to take advantage of both faces of the property, drawing inspiration from the rich natural landscape and the owners’ interest in hosting large groups of family and friends for retreats focused on wellness and creative exchange.
▼项目概览,Overall view ©Iwan Baan
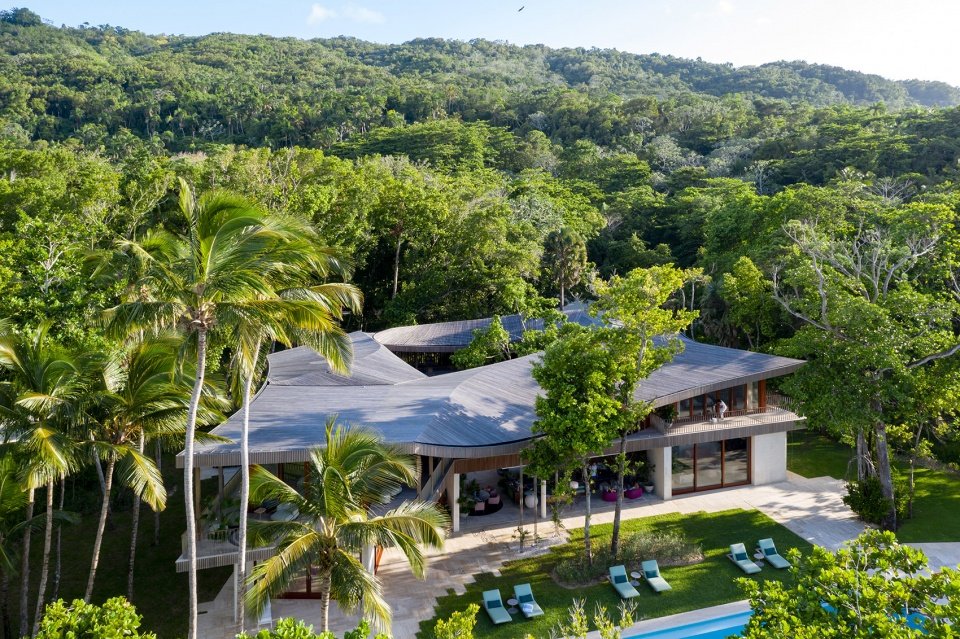
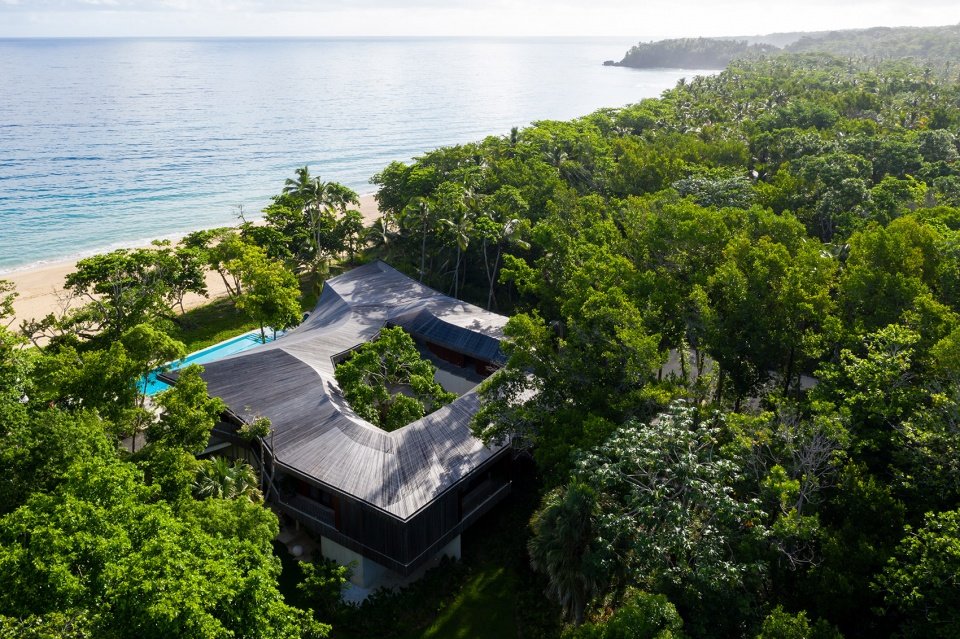
在面向海洋的4.5英亩的围合场地中,休养小屋(Retreat House)占据了核心位置,此外还有两座客房、一座瑜伽亭和一座毗邻海滩的休闲建筑。所有的建筑和室内空间均由Young Projects设计,它们通过柔和蜿蜒的小路彼此连接。
The Retreat House is the hub of a deep, ocean-facing 4.5 acre compound, which also features two guest homes, a yoga pavilion, and a structure for relaxation adjacent to the beach. All structures and interiors are designed by Young Projects, with softly meandering pathways connecting each.
▼场地平面 & 休养小屋平面,Site plan & Retreat House roof plan© Young Projects
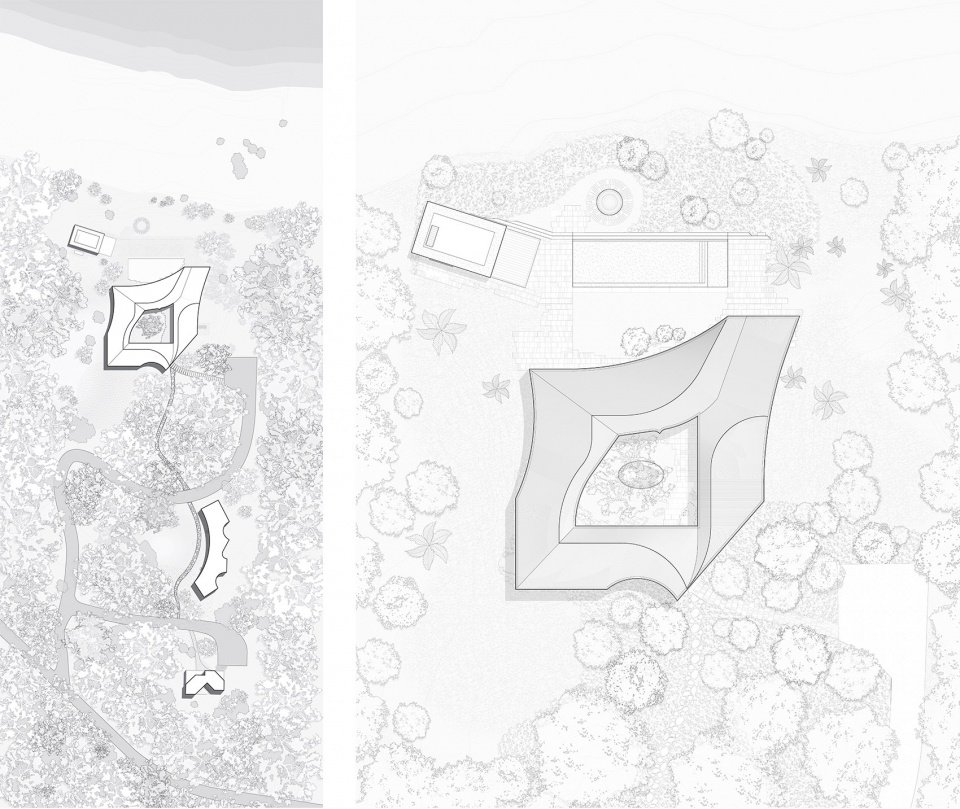
▼场地鸟瞰,Aerial view©Iwan Baan
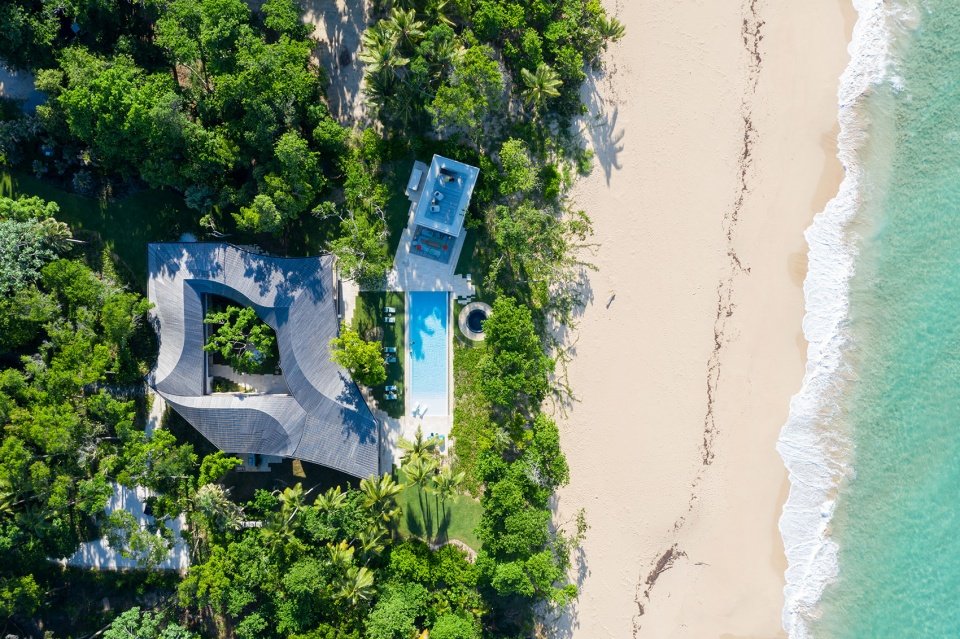
休养小屋从本质上看是一个庭院式的住宅建筑,室内房间围成一个环形,朝向中央的庭院。而庭院本身则戏剧性地延伸至场地前方的海滩上,使整个环形结构跟随着当地蔚为壮观的自然元素而变化,包括位于庭院中央的古老树木——藤蔓、凤梨科植物和其他共生物种依附其上。在这棵树的底部设有一个下沉式的座位区,人们可以在这里进行私密聚会,或在树叶间投下的斑驳晨光中享用早餐。
In essence, the Retreat House is a courtyard parti, where indoor rooms form a ring encircling the central courtyard, which spills dramatically onto the beach at the property’s front. The ring shifts and molds around the site’s most spectacular natural elements, including an age-old tree covered with vines, bromeliads, and other symbiotic species situated at the courtyard’s center. A sunken seating area at the base of this tree offers space for intimate gatherings or breakfast in the dappled morning light.
▼休养小屋外观,Retreat House exterior view©Iwan Baan
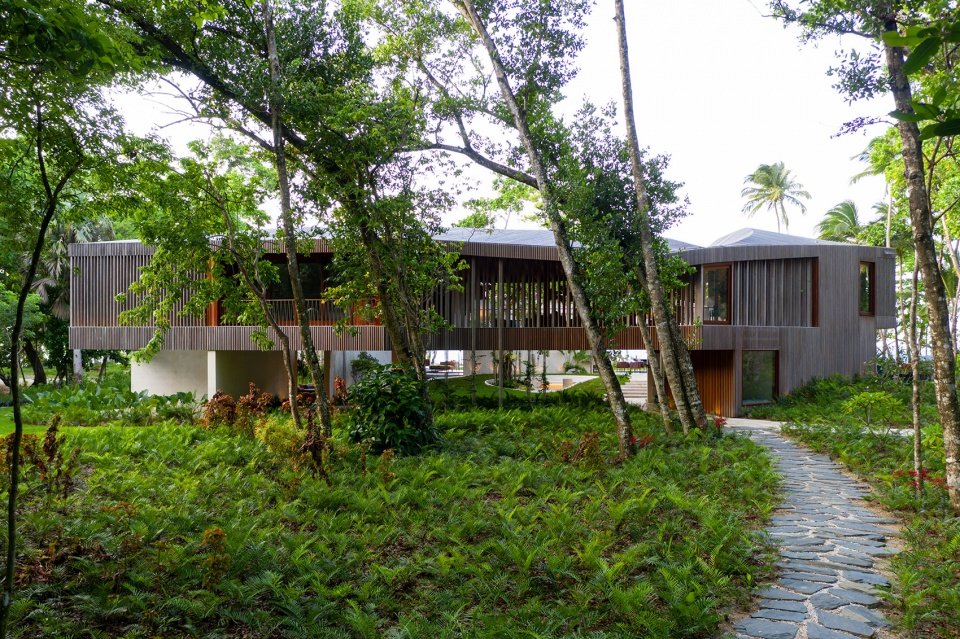
▼中央庭院,Central courtyard©Iwan Baan
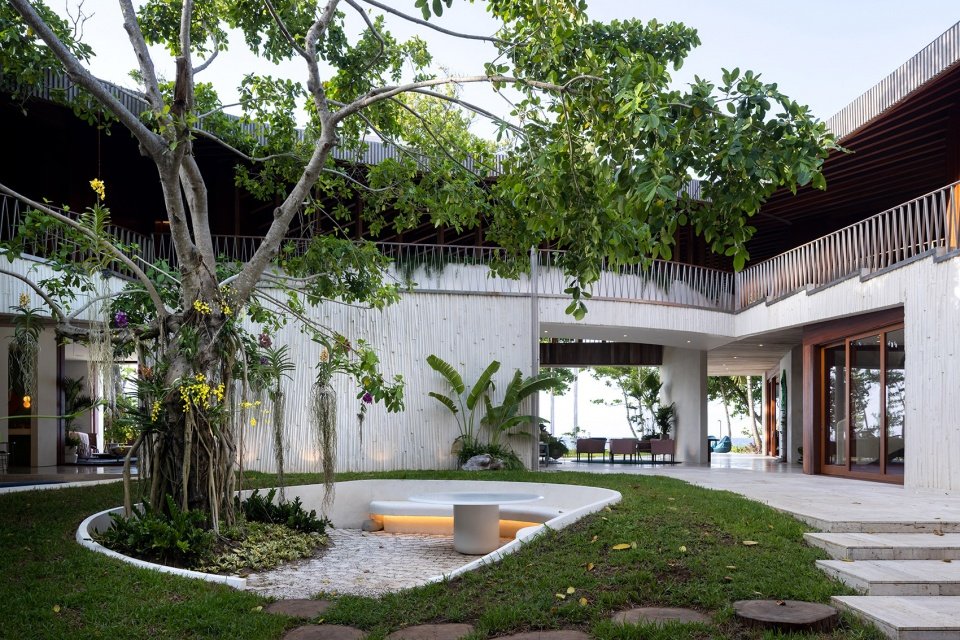
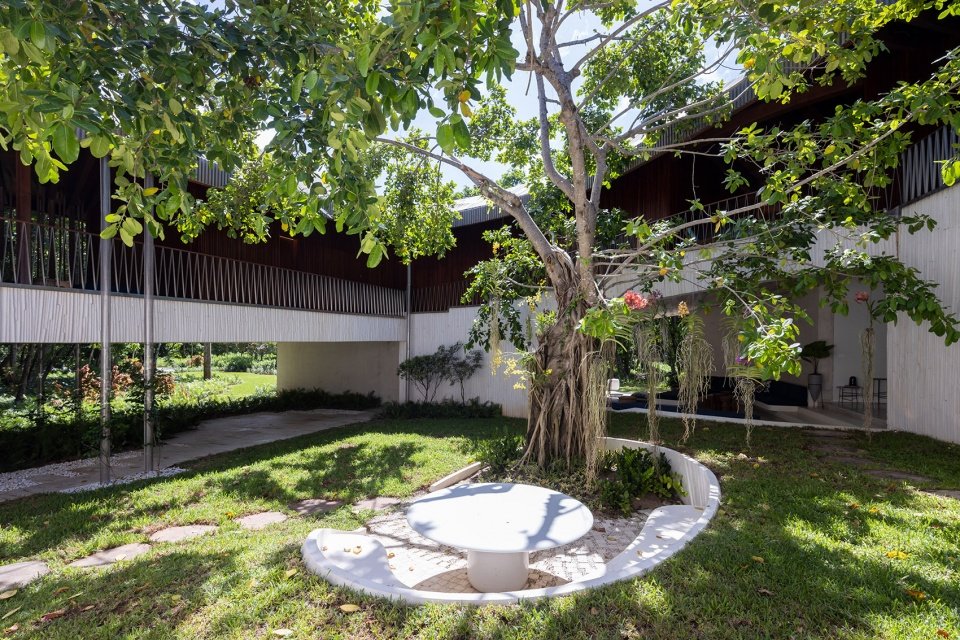
▼下沉座位,Sunken seating area©Karla Read
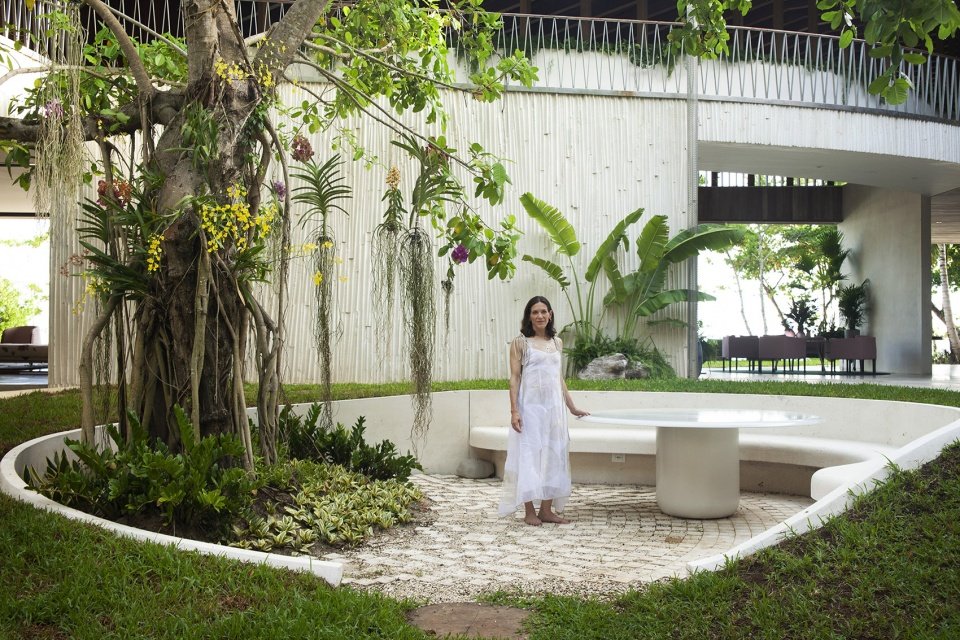
丛林的茂盛树冠成为住宅设计的另一个准则:建筑的屋顶几乎碰到树冠下方的枝叶,但并不会对其造成破坏。屋顶作为住宅的决定性元素,由160个裸露的剪刀式桁架构成。这些桁架有着不同的形状和角度,在住宅的顶部起伏,突出了半圆形的建筑体量和场地的全景体验。
The jungle canopy becomes another architectural guideline for the home: its roof nearly grazes the canopy’s lower leaves but does not disrupt them. The roof is a defining element of the residence. Constructed from 160 exposed scissor trusses which change shape and rotate, it undulates across the top of the home, accentuating the residence’s semi-circular form and the panoramic experience of the site.
▼休养小屋屋顶视角,View to the roof of the Retreat House©Iwan Baan
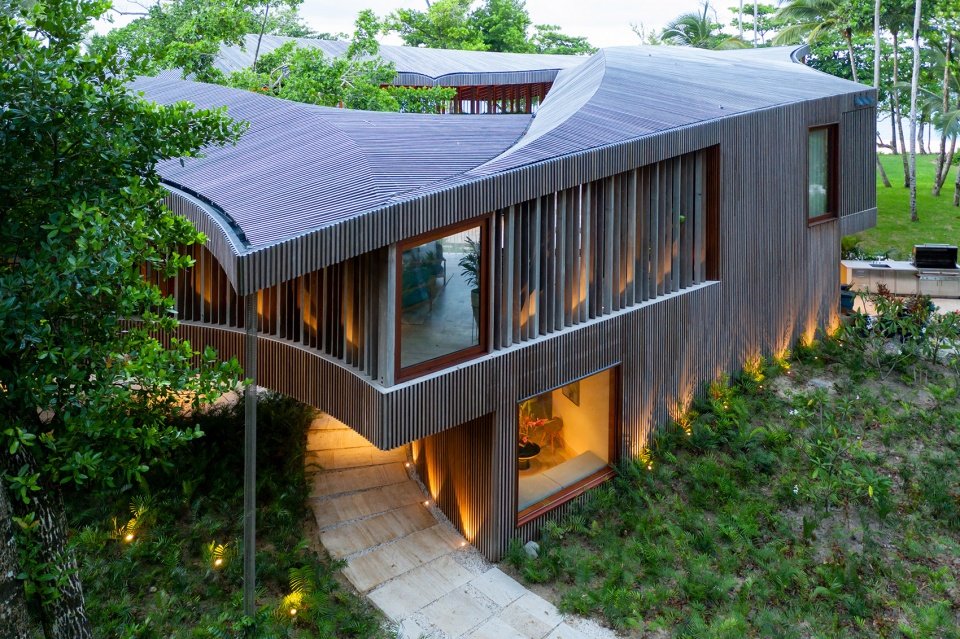
▼屋面近景,Rooftop©Iwan Baan
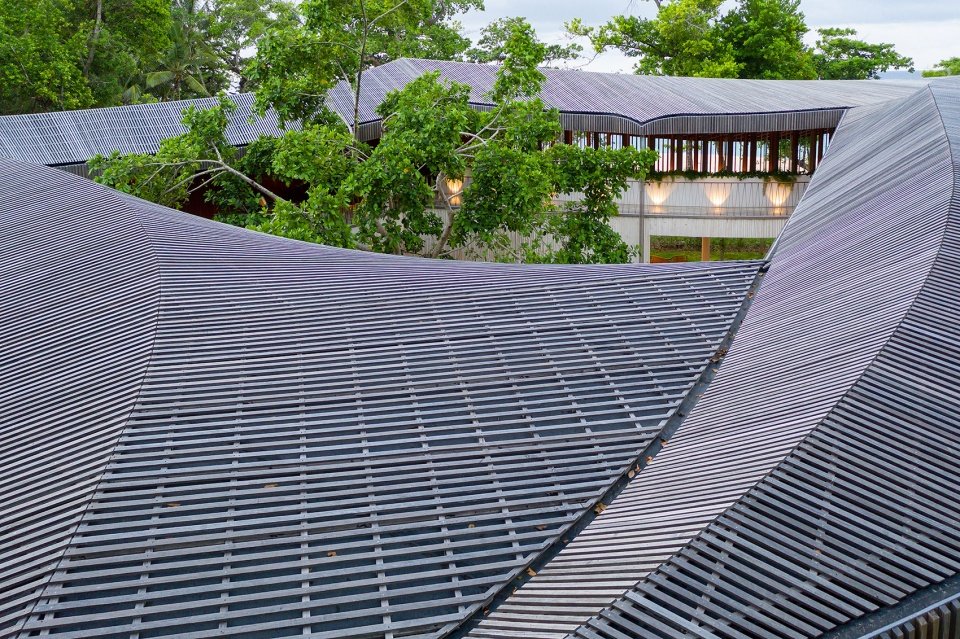
▼外观近景,Exterior view©Iwan Baan
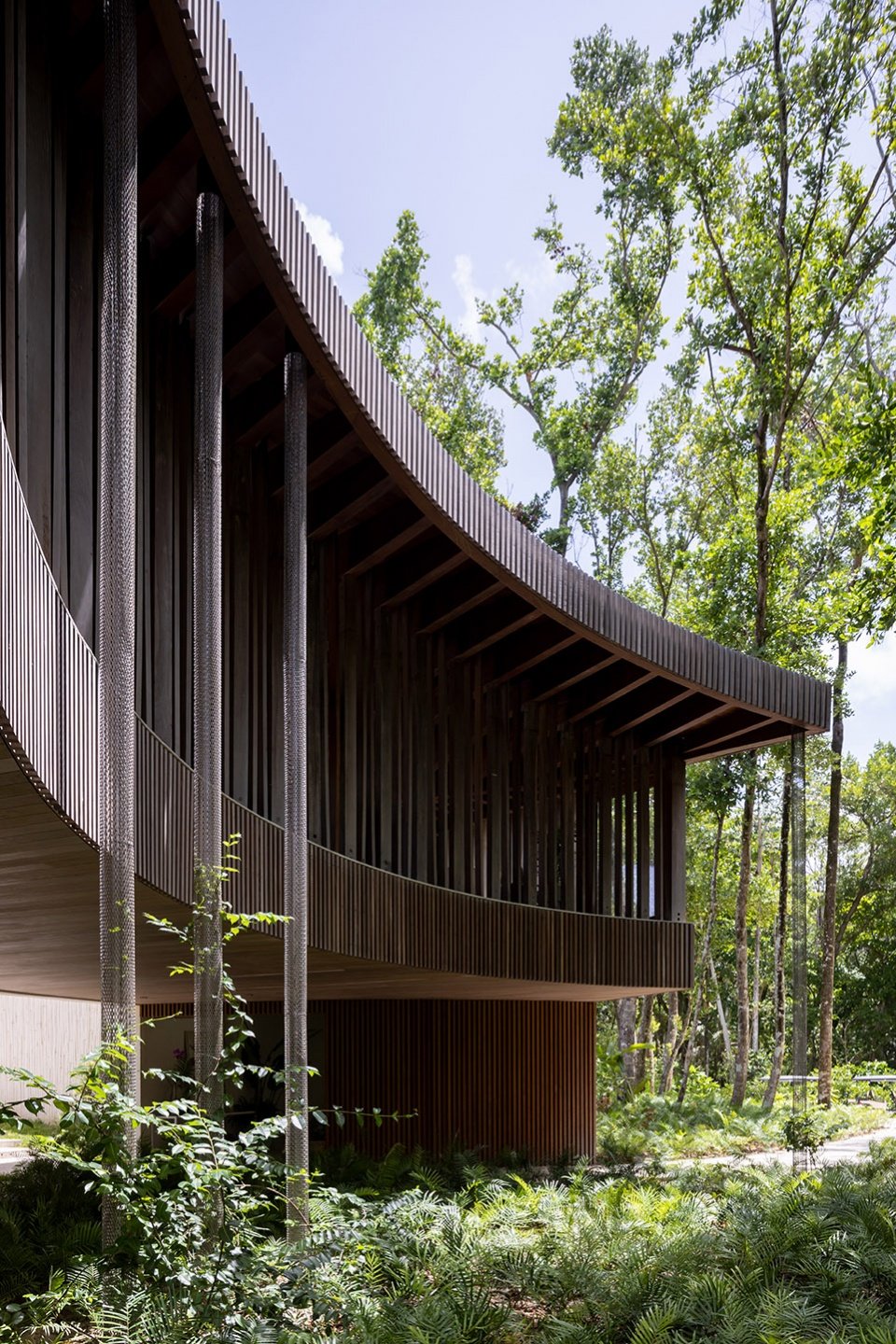
从整体上看,住宅的内部空间一方面提供了私密性,另一方面又有意地指向外部令人神往的景色。戏剧性的空间体验和令人惊叹的自然景观点缀着每个房间,并打通了整个住宅内的动线。
Overall, the residence’s interior spaces provide privacy while insistently pointing towards the spellbinding landscape outside. Dramatic spatial moments and views of breathtaking natural vistas punctuate each room and drive circulation through the home.
▼环绕庭院的凉廊,The loggia surrounding the courtyard©Iwan Baan
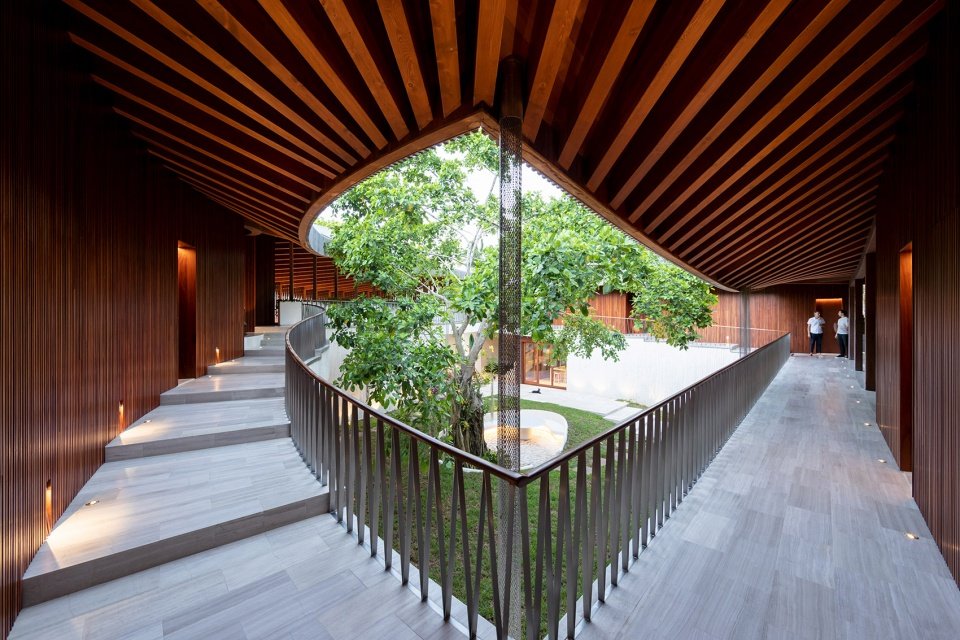
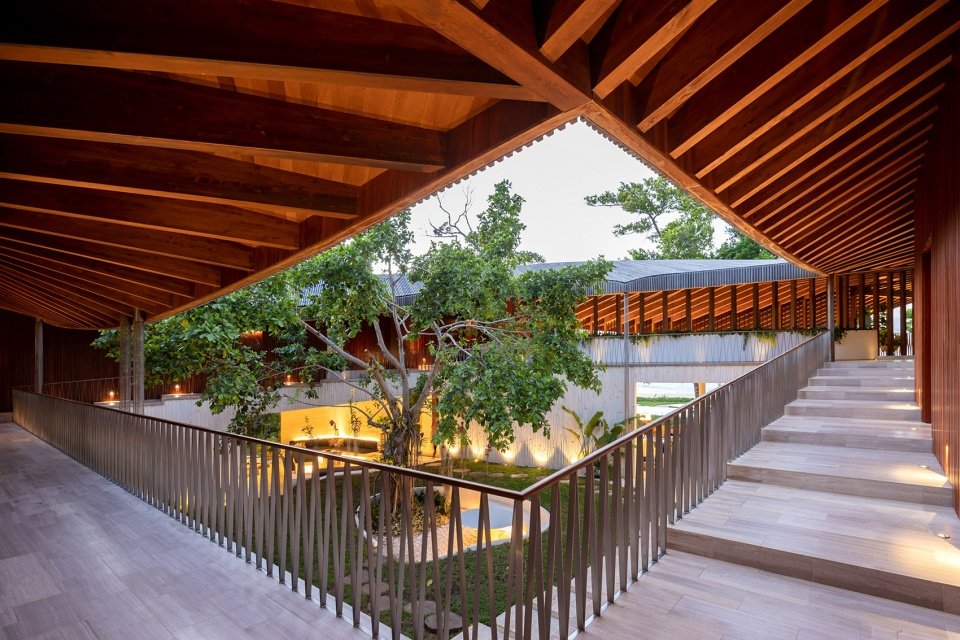
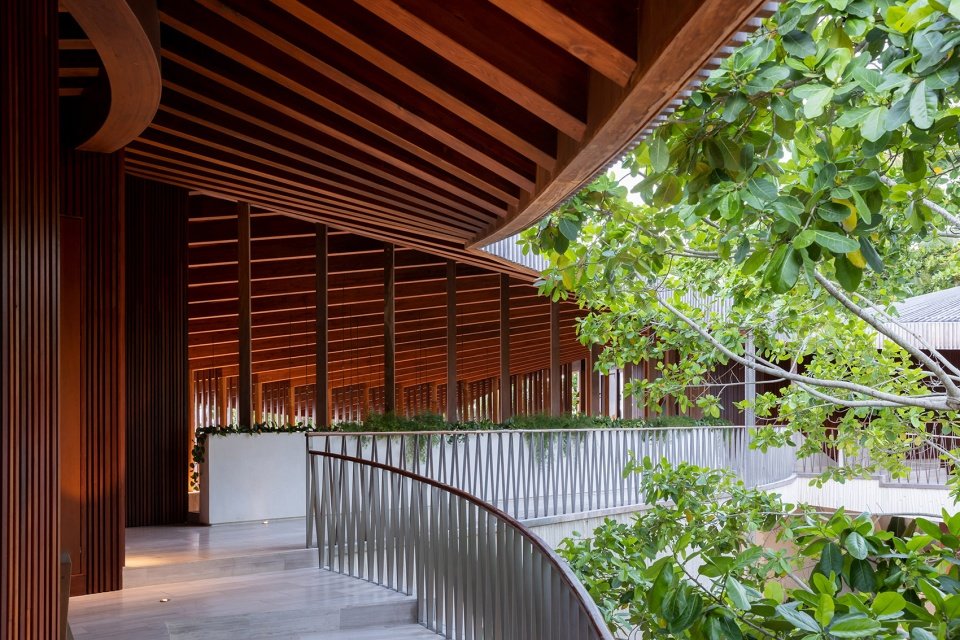
▼室内公共区域,Interior common spaces©Iwan Baan
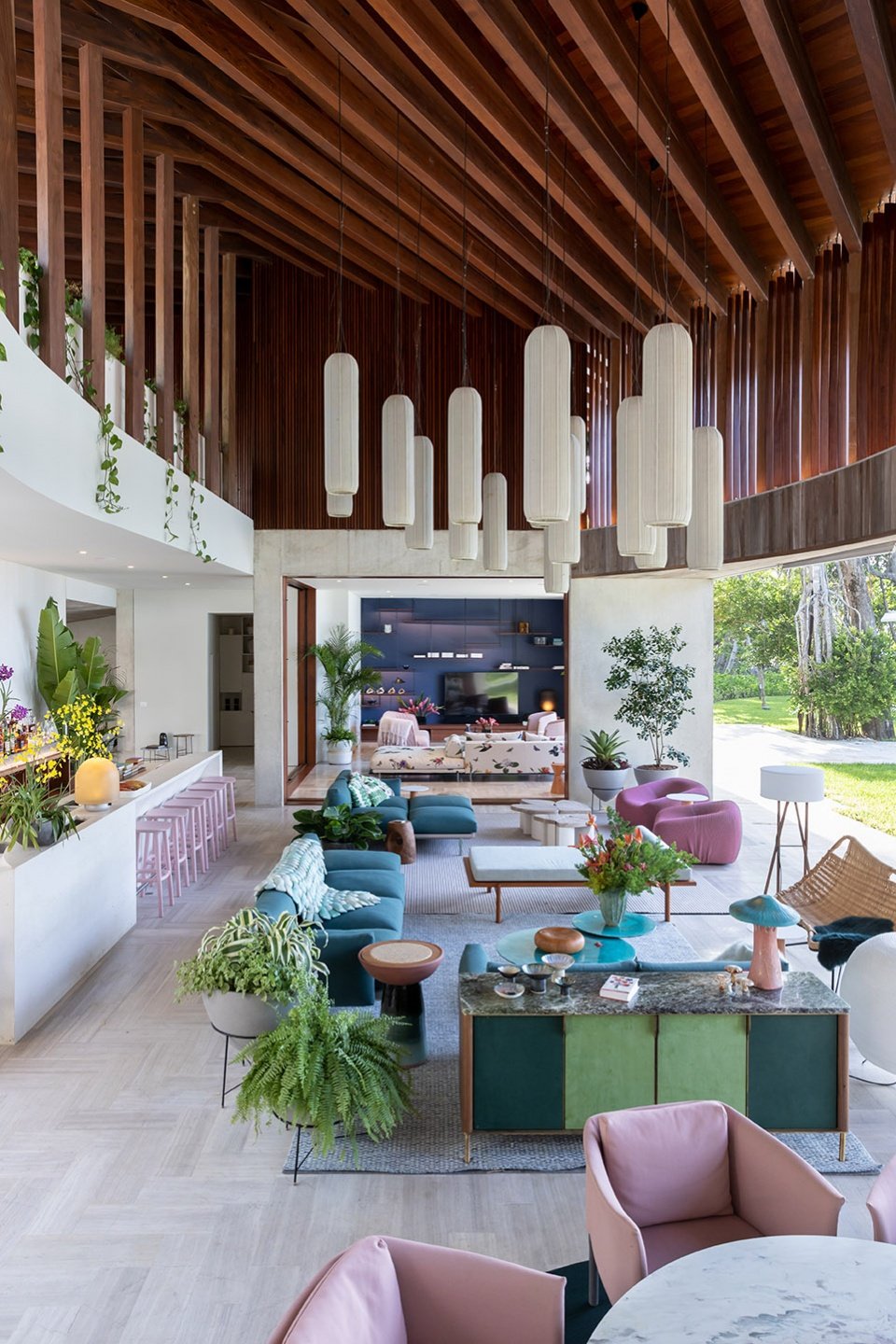
▼客厅,Living room©Karla Read
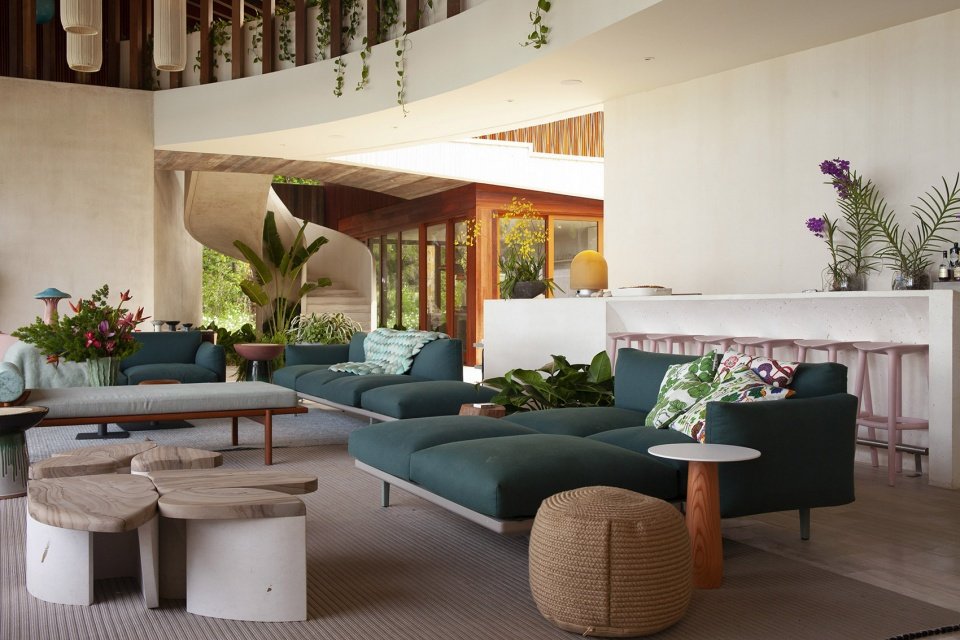
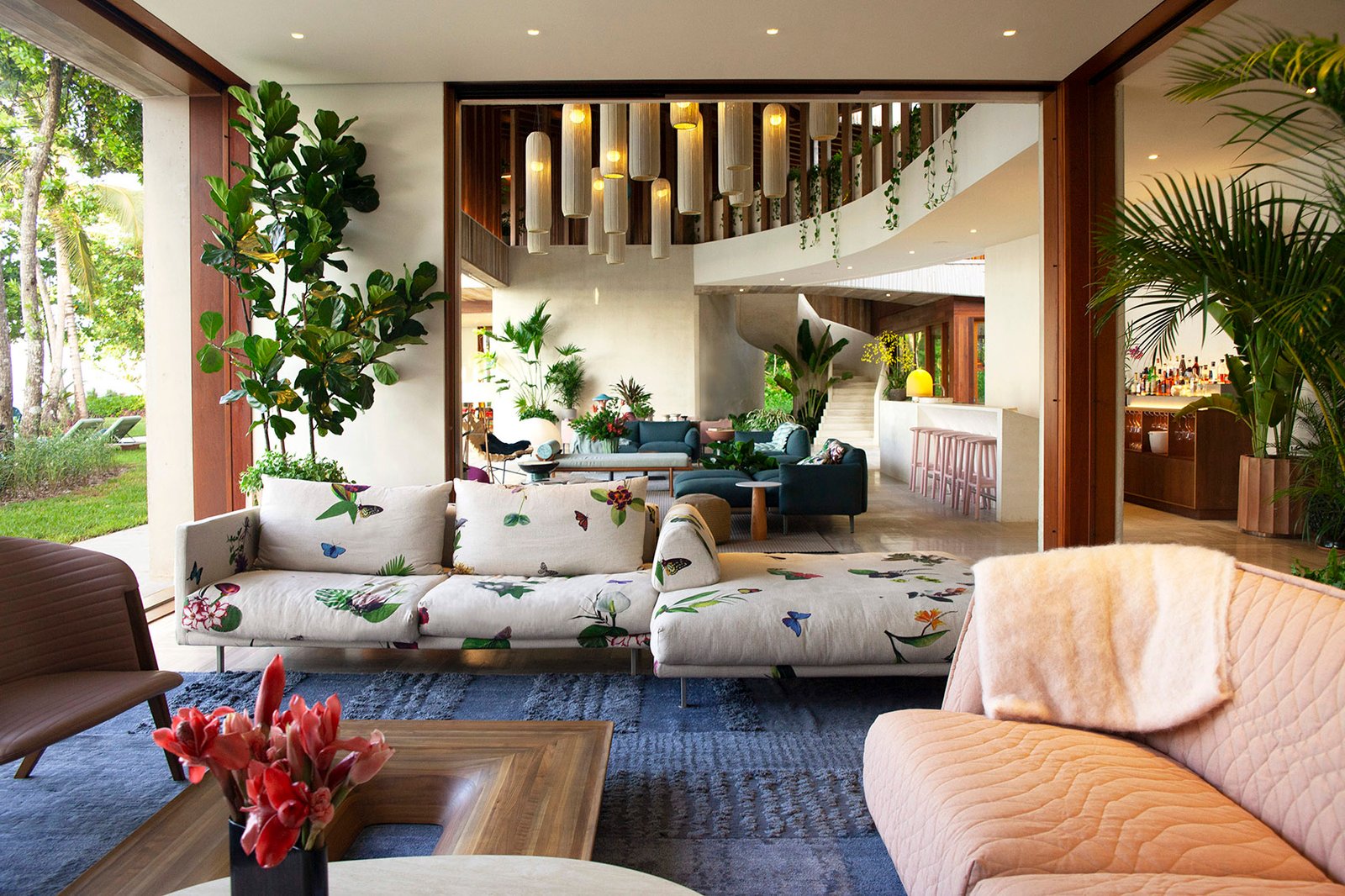
▼客厅楼梯,Staircase©Karla Read
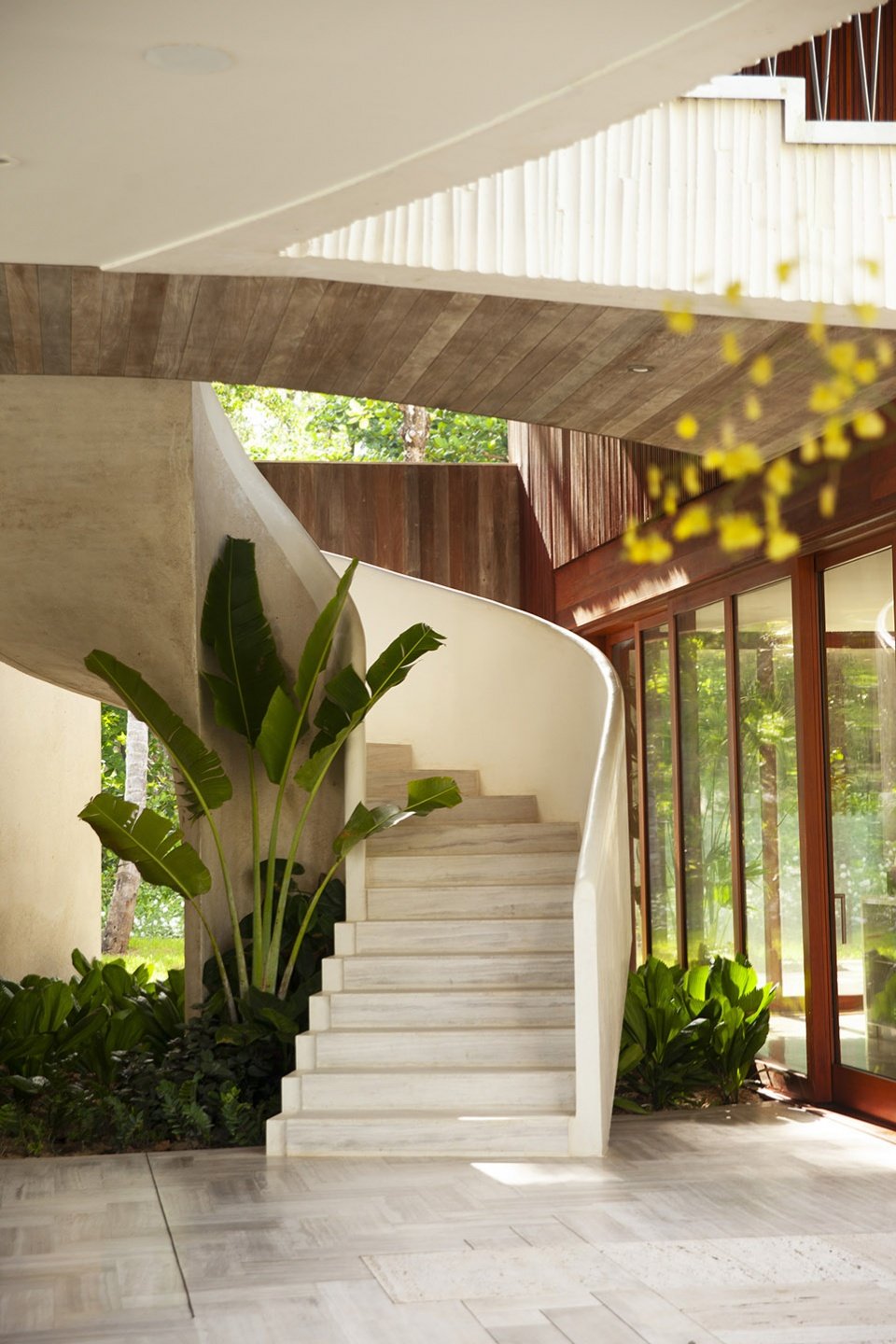
▼阳台上的休闲空间,Leisure space on the balcony©Iwan Baan
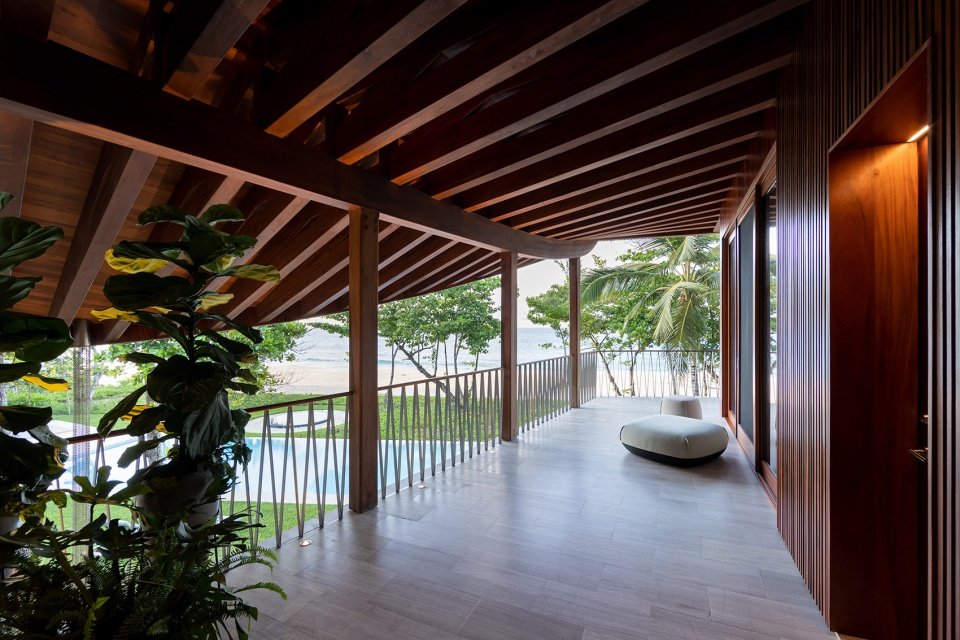
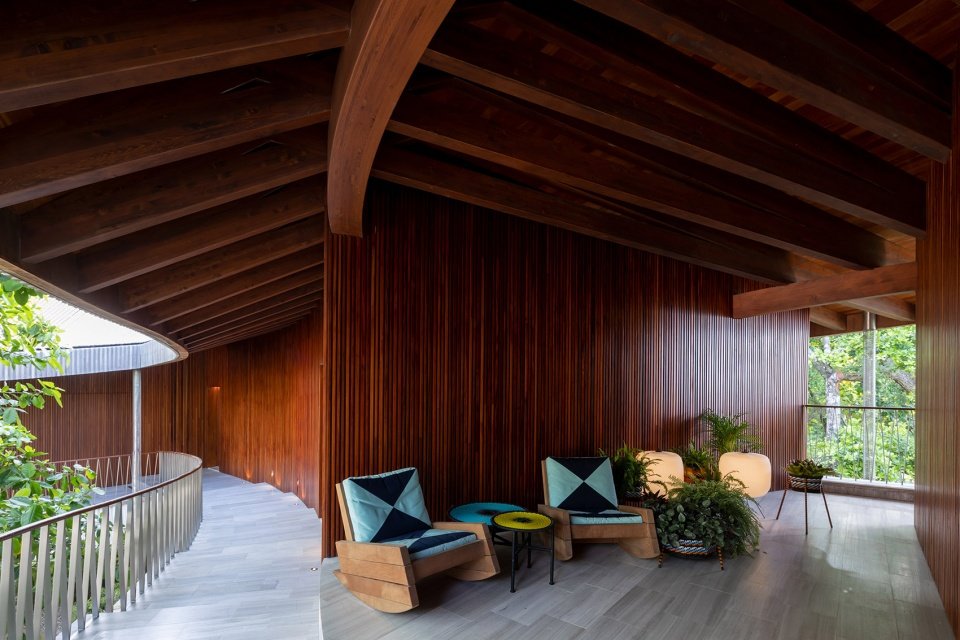
▼卧室,Bedroom©Iwan Baan
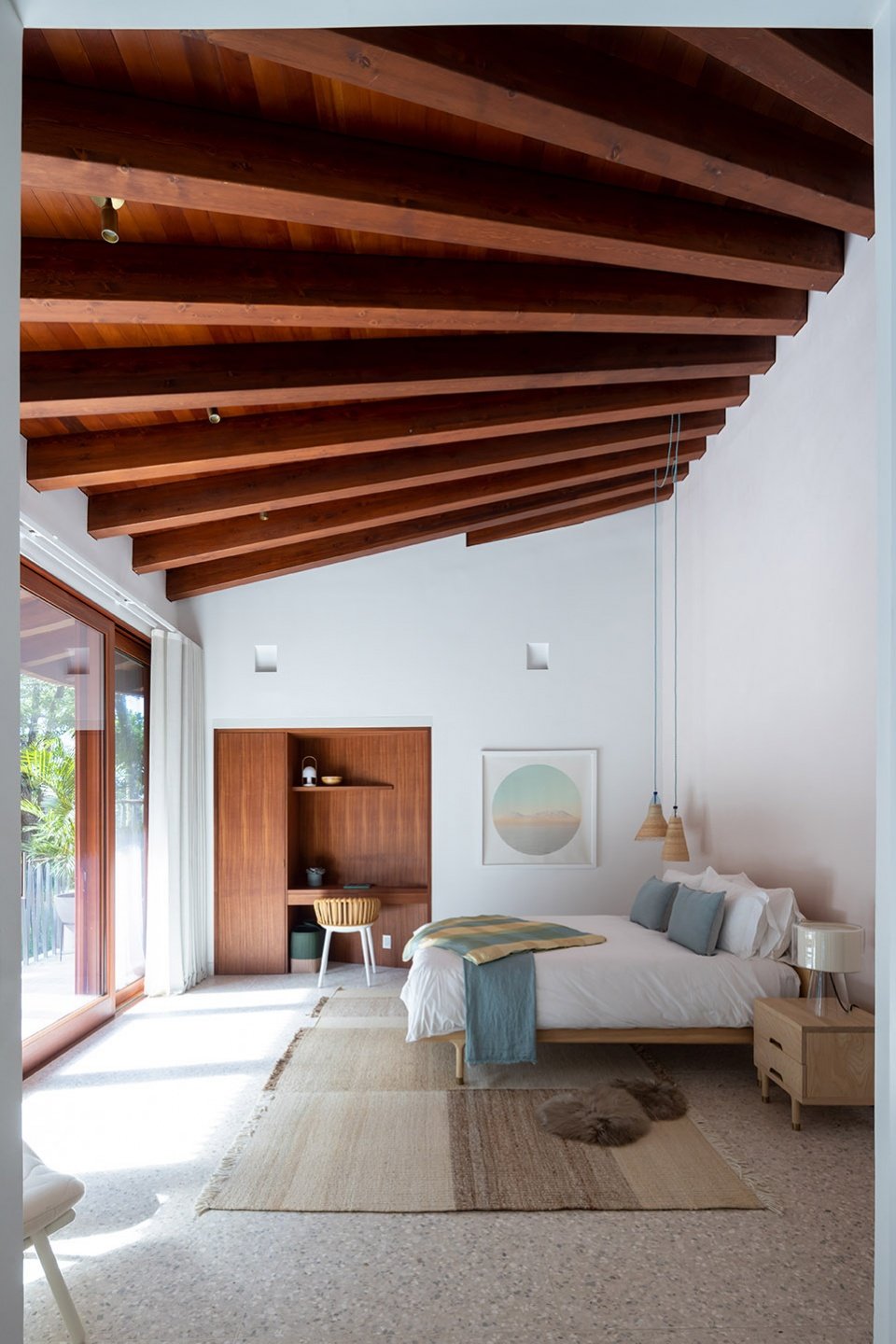
▼卧室,Bedroom©Iwan Baan
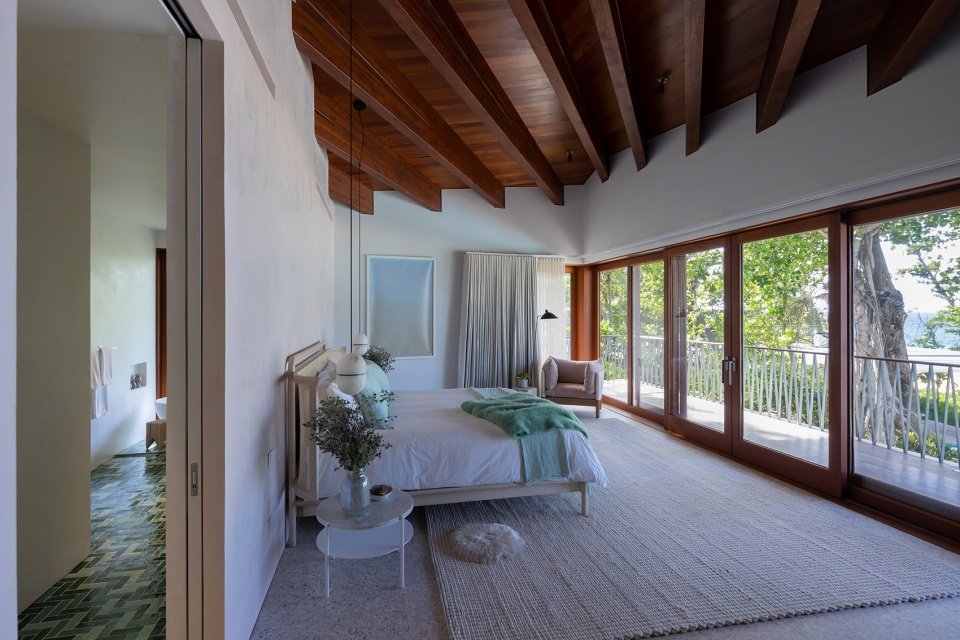
▼浴室,Bathroom©Iwan Baan
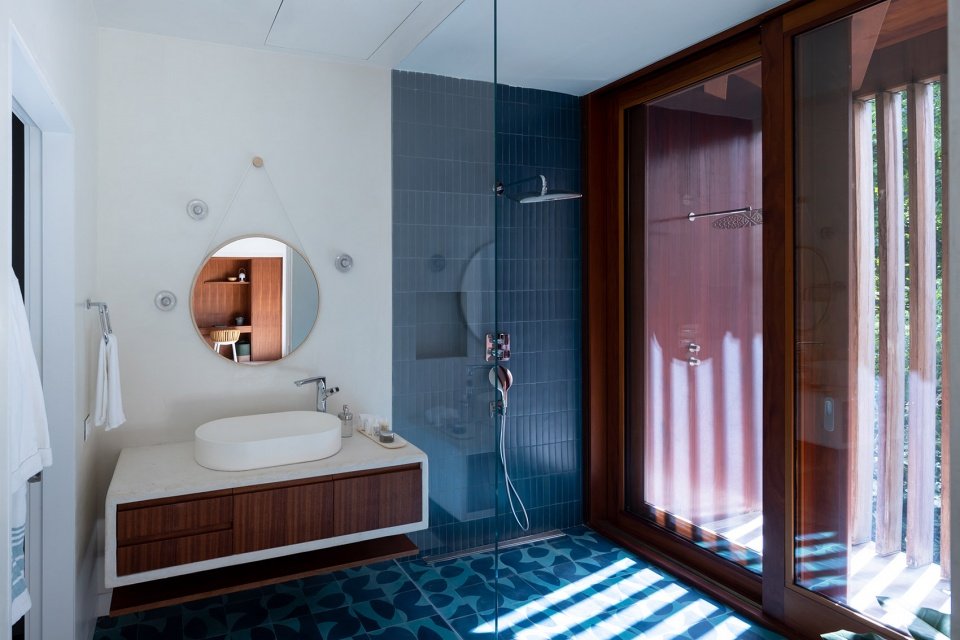
室内公共区域也充分利用了庭院带来的室内外衔接体验,并通过大尺寸的窗户和门引入露台和远处的开阔视野。厨房被构想为一个“24小时开放的食品店”,可以满足在露台或海滩上野餐的需要。对于更加正式的用餐,位于夹层上的餐厅提供了两张大尺寸的Paola Lenti餐桌,采用熔岩石瓷砖和黑绿色水晶珐琅釉打造,可以同时容纳28人。通高的玻璃门可以从三面开启,与户外用餐区相互连接。
Interior common spaces also take advantage of the compound’s overarching indoor-outdoor lifestyle and are oriented towards large windows and doors that can be thrown open to reveal sprawling terraces and expansive views. Conceptualized as a grab-and-go “24-hr Deli,” the kitchen caters to outdoor picnicking on the terrace or beach. For more formal meals, the lofty dining room features two substantial Paola Lenti tables in lava-stone tile and black-and-green crystalline enamel glaze that seat 28, as well as ceiling-height glass doors that open on three sides for al fresco dining.
▼餐厅,Dining area©Karla Read
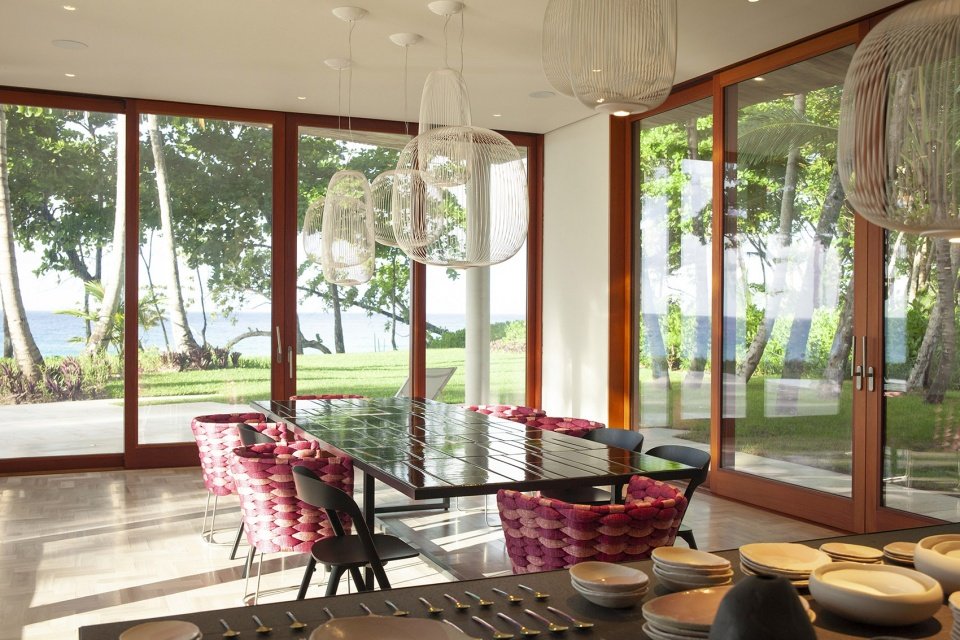
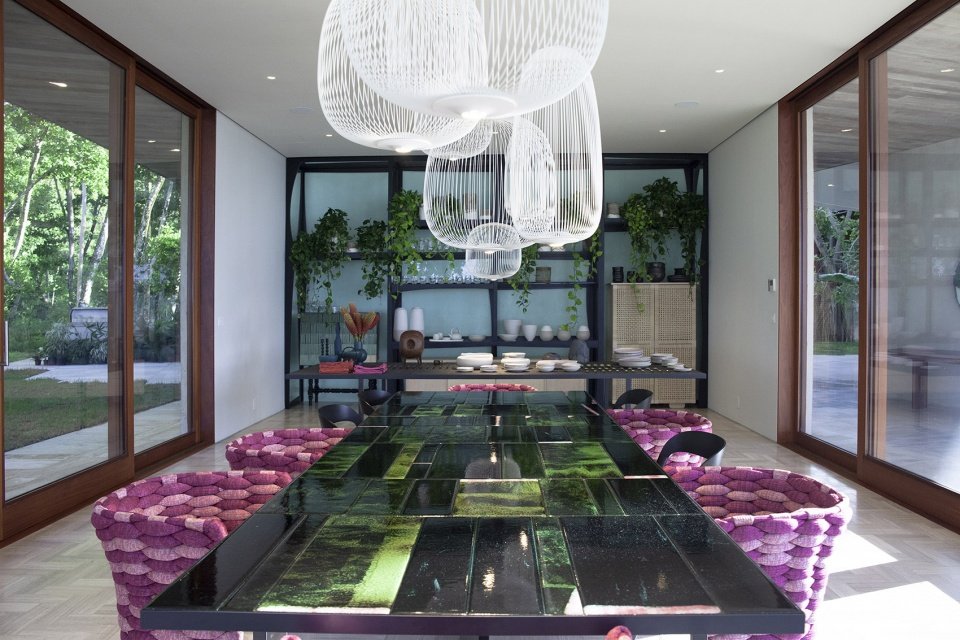
除了休养小屋之外,院落内的其他建筑也都拥有独特的功能和美学。当宾客由丛林的一侧来到场地时,他们首先看到的将会是Glitch小屋——它为接下来出现的建筑奠定了基调:从自然环境中汲取充足的养分。
Beyond the Retreat House, other structures across the compound encourage private reflection and wellness, each with a unique function and aesthetic. The Glitch House is the first building visitors encounter when arriving at the property from the jungle side, setting the tone for the structures that follow, all of which draw heavily from their natural surroundings.
▼靠近丛林的Glitch小屋,The Glitch House close to the jungle side©Iwan Baan
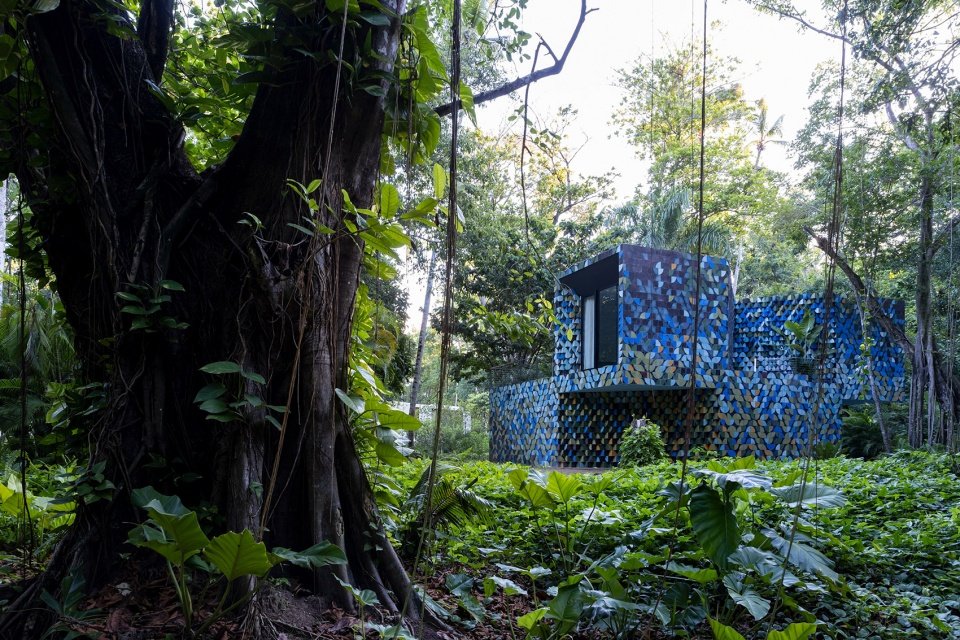
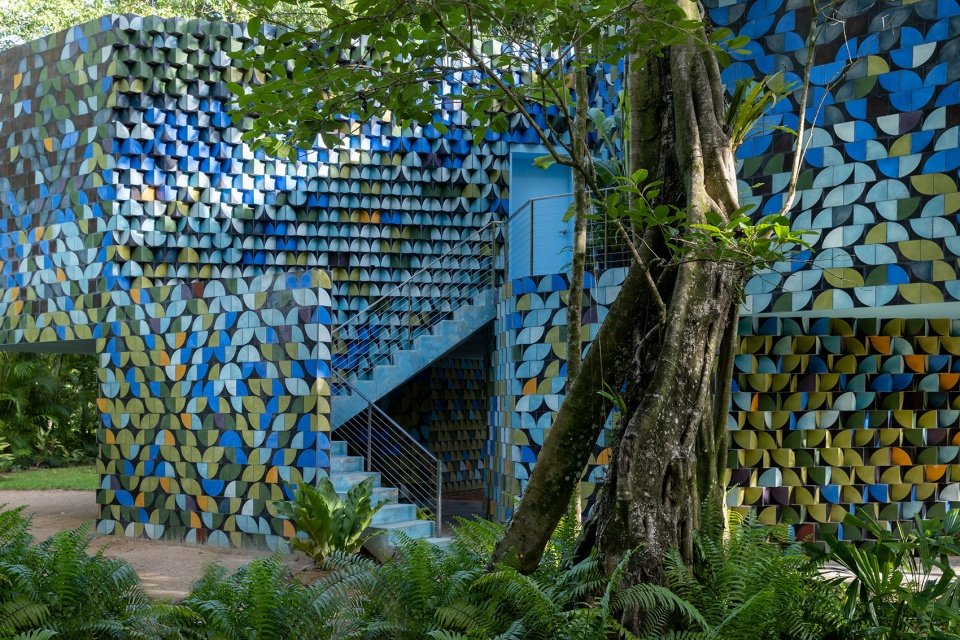
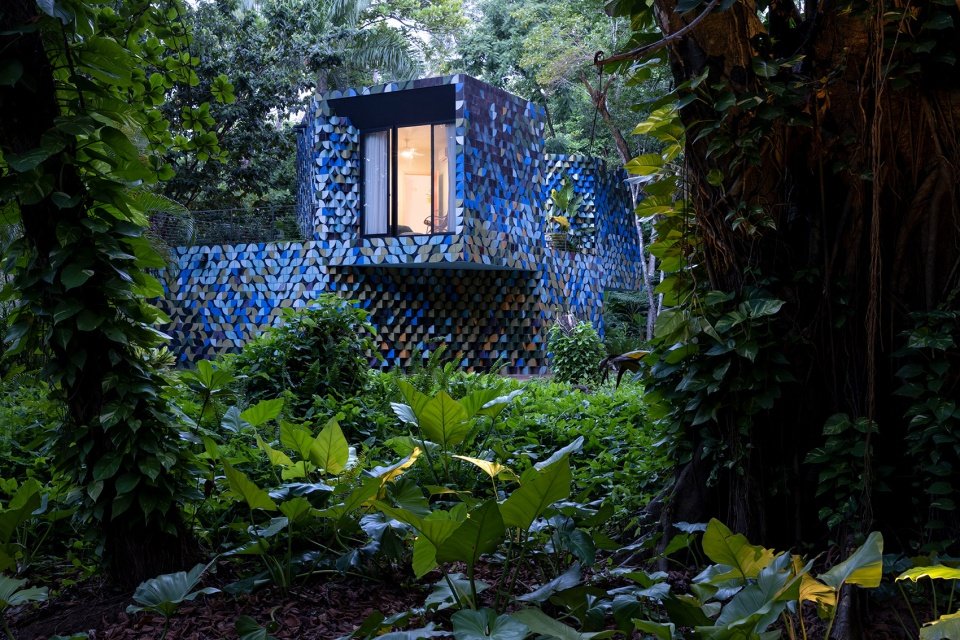
在距离休闲小屋更近的位置,坐落着安静且充满阳光的客人住宅,它包括4间卧室和4间浴室,可供额外的宾客使用。住宅里的四个套房以旋转式的布局被安置在屋顶下方,它们之间的阴凉区域可以作为共享的户外空间。
Closer to the Retreat House, the Guest House is a quiet, sun-drenched 4-bedroom, 4-bathroom oasis for additional guests. The building comprises a series of four identical suites whose orientations rotate under a single roof, where the shaded areas between each bedroom create shared outdoor spaces.
▼客人住宅,The Guest House©Iwan Baan
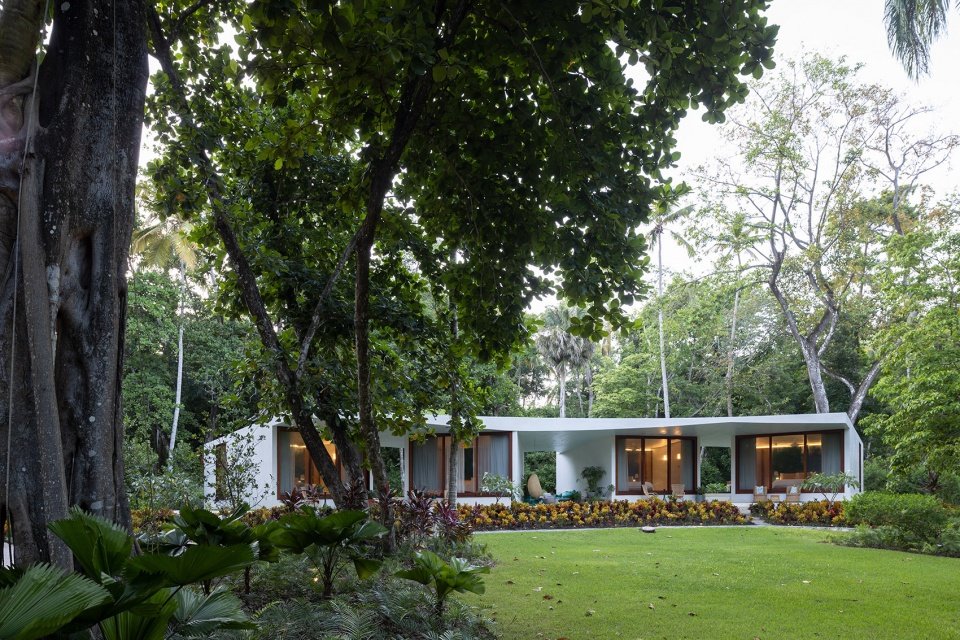
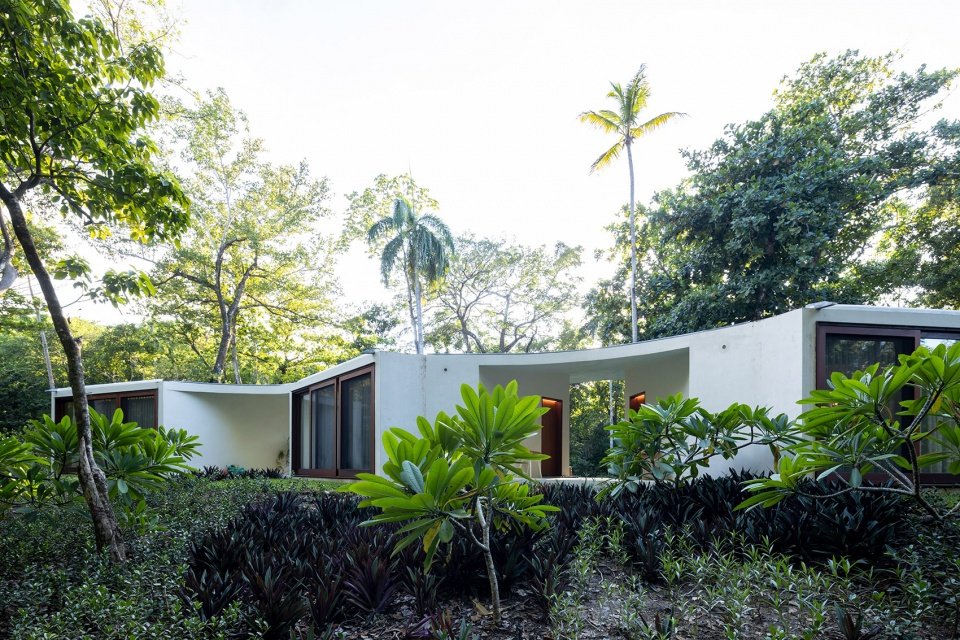
▼四个套房以旋转式的布局被安置在屋顶下方,Theorientations of four identical suites rotate under a single roof
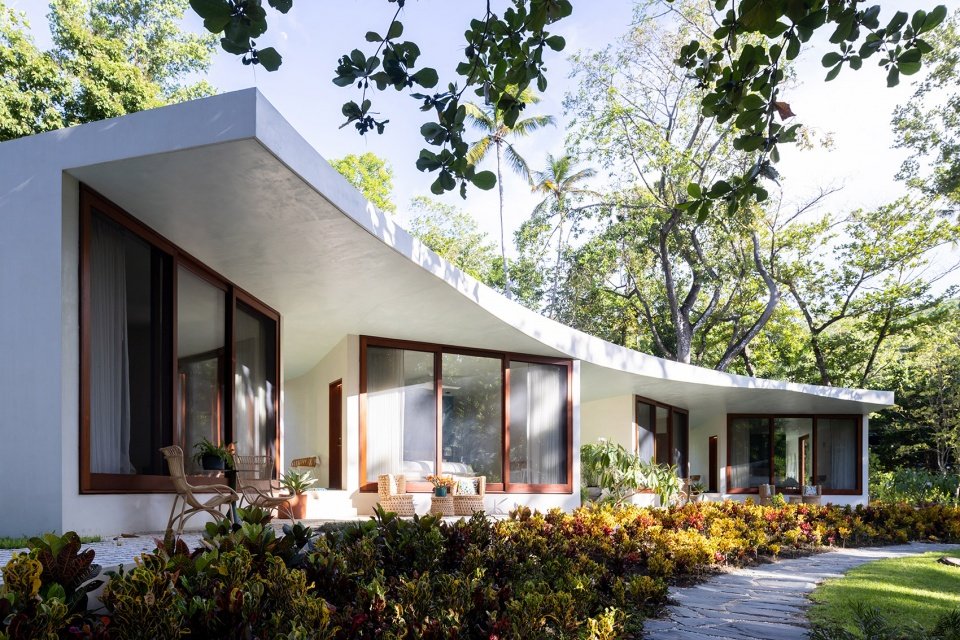
▼客人住宅室内,Interior view©Iwan Baan
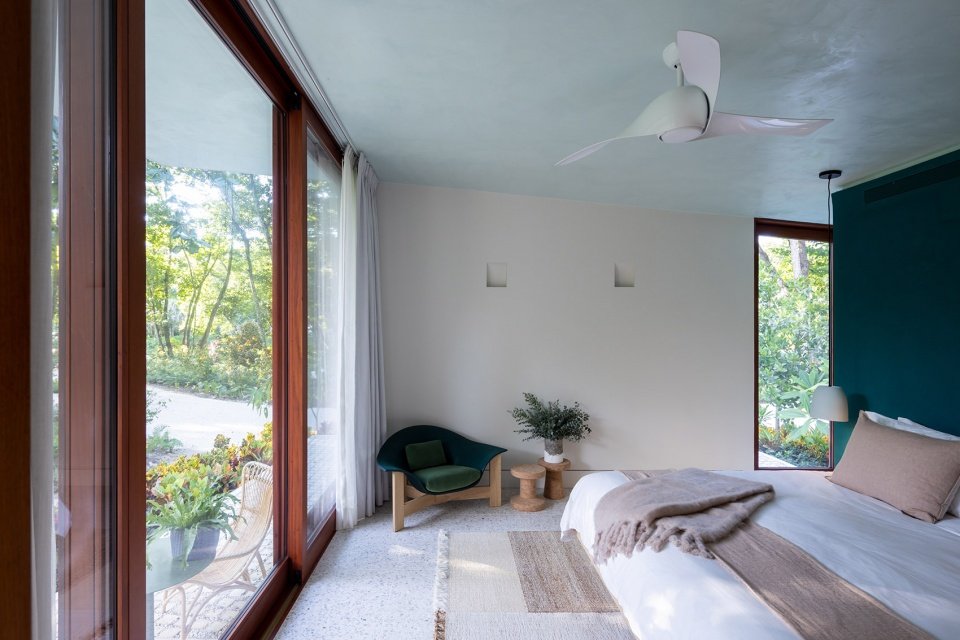
在海岸边,岩石小屋和瑜伽亭提供了锻炼、冥想和放松的区域。岩石小屋依偎在沙滩边缘,由六个岩石般的体量组成,使人联想到自然侵蚀的岩层或不常见的遗迹。在内部,六个“洞穴”分别容纳了露天按摩空间、地下桑拿室、冷水池、疗养室、蒸汽浴室和户外淋浴空间。在海滩边的瑜伽亭,巨大的悬臂式屋顶为瑜伽课程、音乐表演和眺望大海的露天晚会提供了免受日晒和雨淋的舒适空间。屋顶本身就是一个开阔的瑜伽平台,其四面均被无边的水景包围,同时带来多米尼加海滩不断变化的壮观景色。
Adjacent to the shore, the Rock House and Yoga Pavilion become zones focused on thoughtful exercise, meditation, and relaxation. The Rock House nestles at the beach’s edge as a unified collection of six stone-like masses—a geometry broadly suggestive of naturally eroded rock formations or strange ruins. Inside, the six cavities accommodate an open-air massage space, an underground sauna, a cold plunge pool, a treatment room, and steam and outdoor showers. At the beachside Yoga Pavilion, a large cantilevered roof offers shade and raincover for group yoga sessions, music performances, and al fresco dinners overlooking the ocean. The roof itself is an expansive ipe yoga deck, bounded by an infinity edge water feature on all sides and offering sprawling, uninterrupted views of the Dominican coast.
▼露台,Terrace©Karla Read
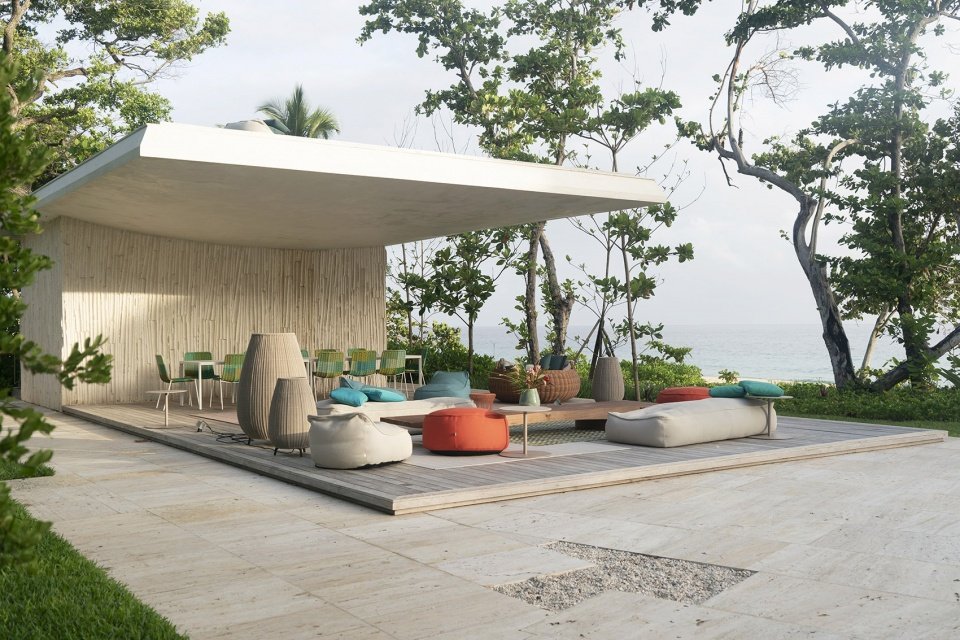
▼半户外空间,Semi-outdoor space©Karla Read
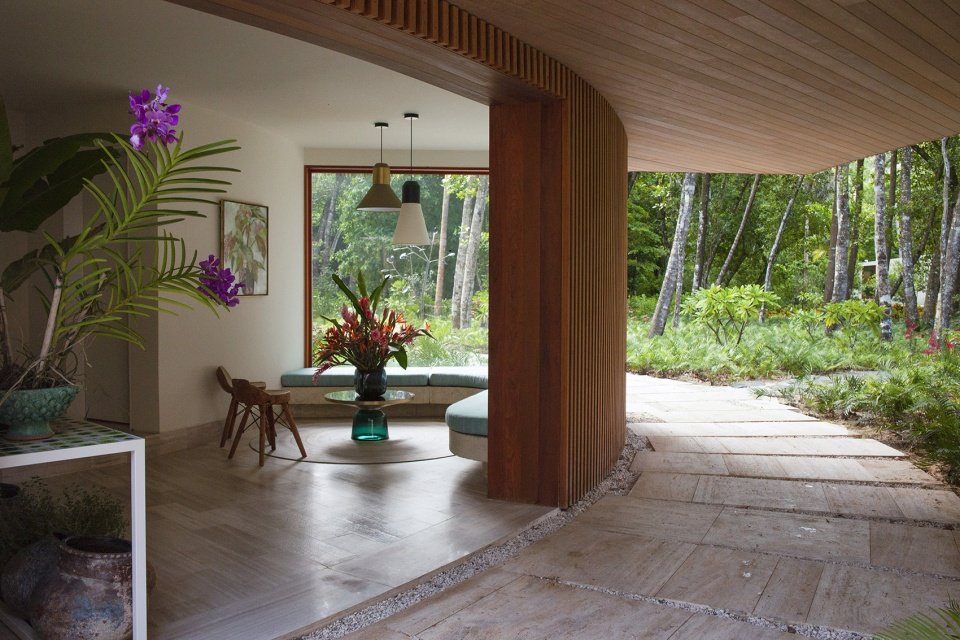
▼户外景观,Outdoor landscape© Karla Read
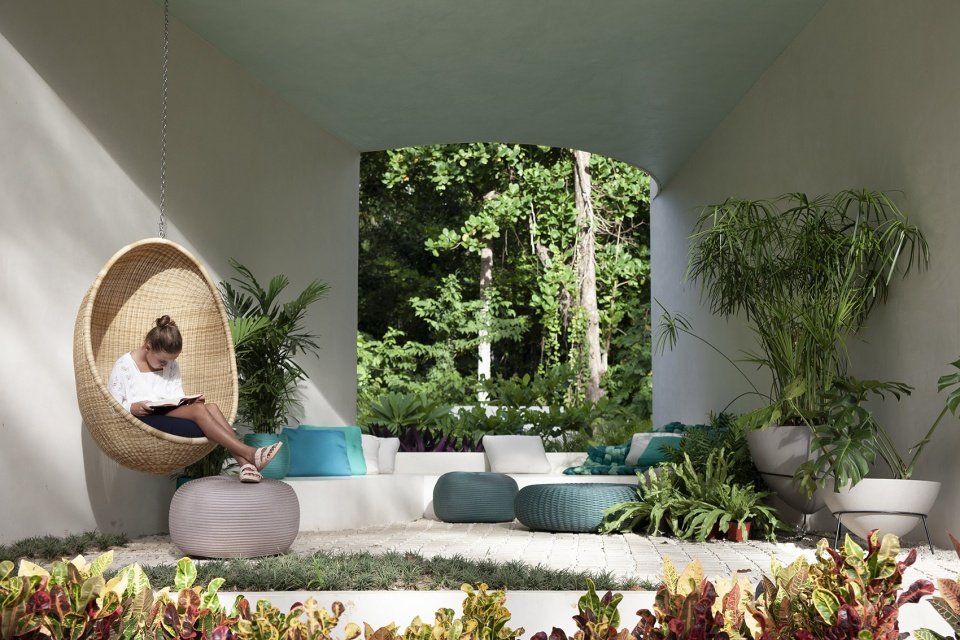
▼修养小屋一层平面,Retreat House Floor Plan©Young Projects
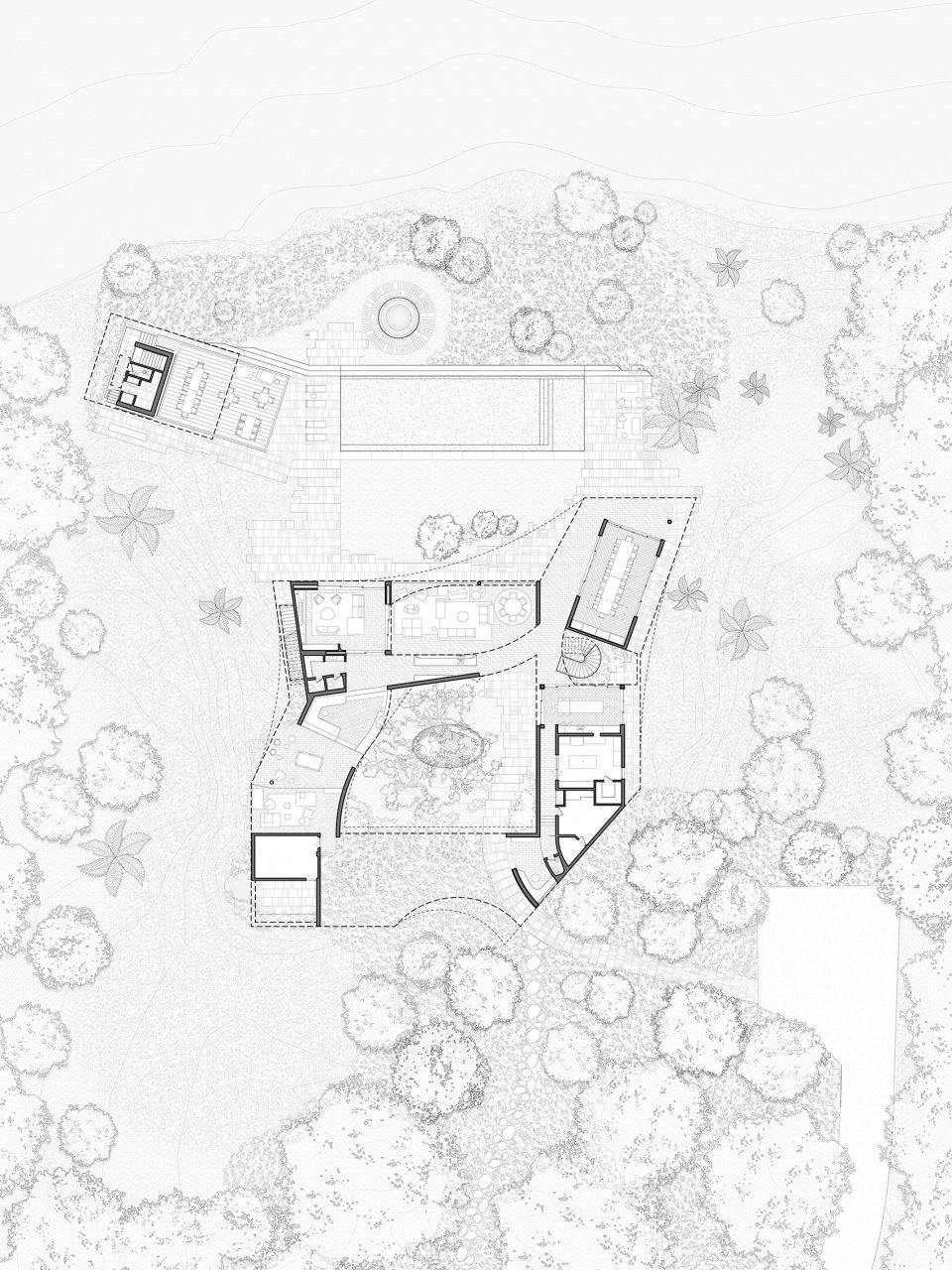
▼休养小屋剖面,Retreat House Section©Young Projects
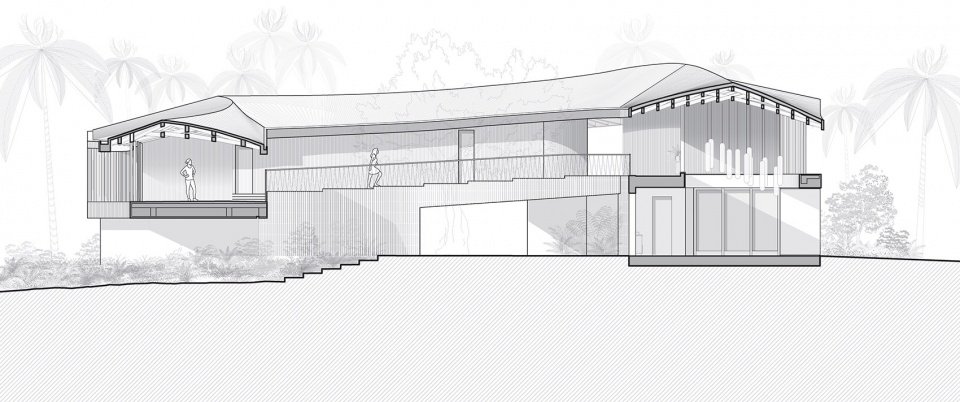
▼客人住宅平面,Guest House Plan©Young Projects

▼Glitch小屋平面,Glitch House Plan©Young Projects
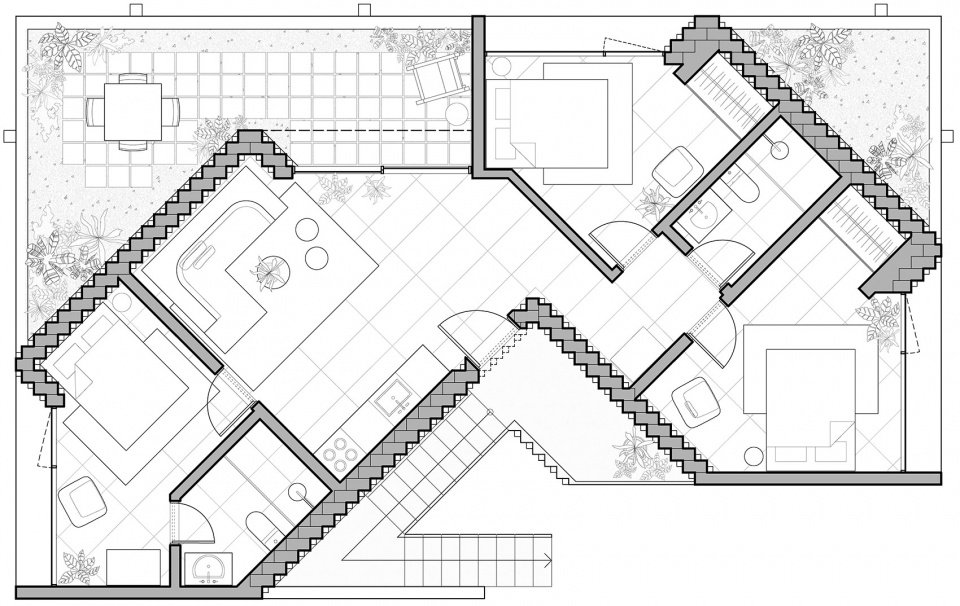
▼Glitch小屋空间示意,Glitch House Spatial Diagram©Young Projects
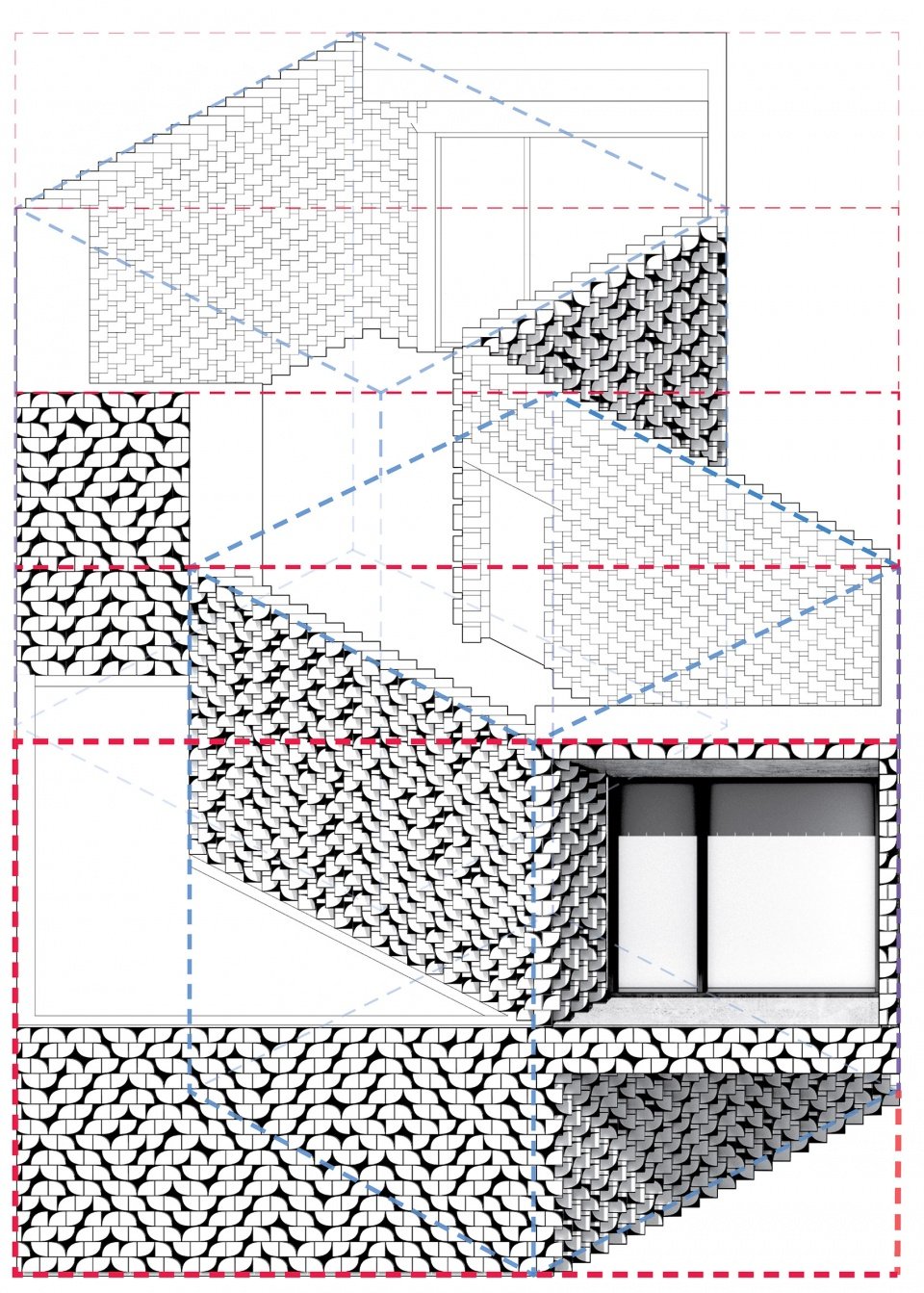
Architecture: Young Projects
Bryan Young, Principal
Noah Marciniak, Partner and Project Manager
Interior Design: Young Projects with Sukey Novogratz
Interior Design Consultant: Jean Lin of Colony
Structure: Silman
Construction: Gentry Construction and Vanderhorst
Landscape: Green Paisajismo and Juan Diego Vasque
Local Consulting Architect: Estudio Sarah Garcia
Contributing Dominican Designer: Desiree Casoni
Styling and Floral Arrangements: Casa Alfarera (Ysabela Molini) and Bosque Urbanos (Natalia Franch) and Marina Vidal-Young
Detailed Square Footage:
Retreat House:
– Conditioned – 675 m2 / 7,265 ft2
– Under Roof – 1,915 m2 / 20,612 ft2
Guest House:
– Conditioned – 136 m2 / 1,468 ft2
– Under Roof – 237 m2 / 2,554 ft2
Glitch House:
– 182 m2 / 1,961 ft2
More:Young Projects。更多关于他们:Young Projects on gooood


