让骨灰堂和庭园墓地成为神圣与世俗间的纽带
Making the Ossuary + Garden Cemetery a sacred/secular nexus
该项目的客户要求在一个原先是投币式停车场的狭窄场地上建造一座高密度的纳骨堂和庭院墓地,并且预备继续建造一座合祀墓地。在这样一种几乎与辖区脱节的、夹在公寓楼和工厂建筑之间的环境中,设计者试图创造一个像寺庙大门般的纪念场所,并使其成为神圣与世俗世界之间的具有矛盾性的连接点。
In order to strengthen its management base, the client requested a high-density ossuary and garden cemetery on a narrow site that was originally a coin-operated parking lot, with plans for a combined grave. In an environment that is virtually disconnected from the precinct and sandwiched between condominiums and factories, we wanted to create an ossuary like a temple gate between the temple and the city, and to give it the ambivalence of a boundary/node between the sacred and the secular.
▼项目概览,Overall view ©Masao Nishikawa
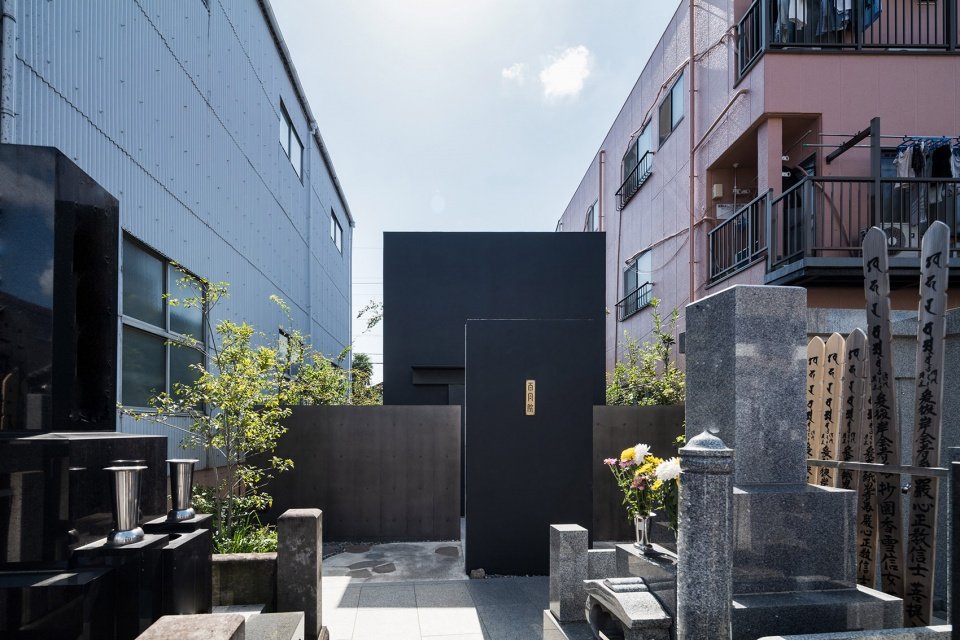
自承重的墙壁和前院从视觉上阻隔了既有的墓地和前方道路,场地中央的隧道形态的纳骨堂被环形的庭院墓地所围绕。
The self-supporting wall and the front yard visually blocked off the existing graves and the front road, and the tunnel-shaped ossuary in the center of the site was surrounded by a garden cemetery in a doughnut shape.
▼从道路望向纳骨堂©Masao Nishikawa
View to the ossuary from thefront road
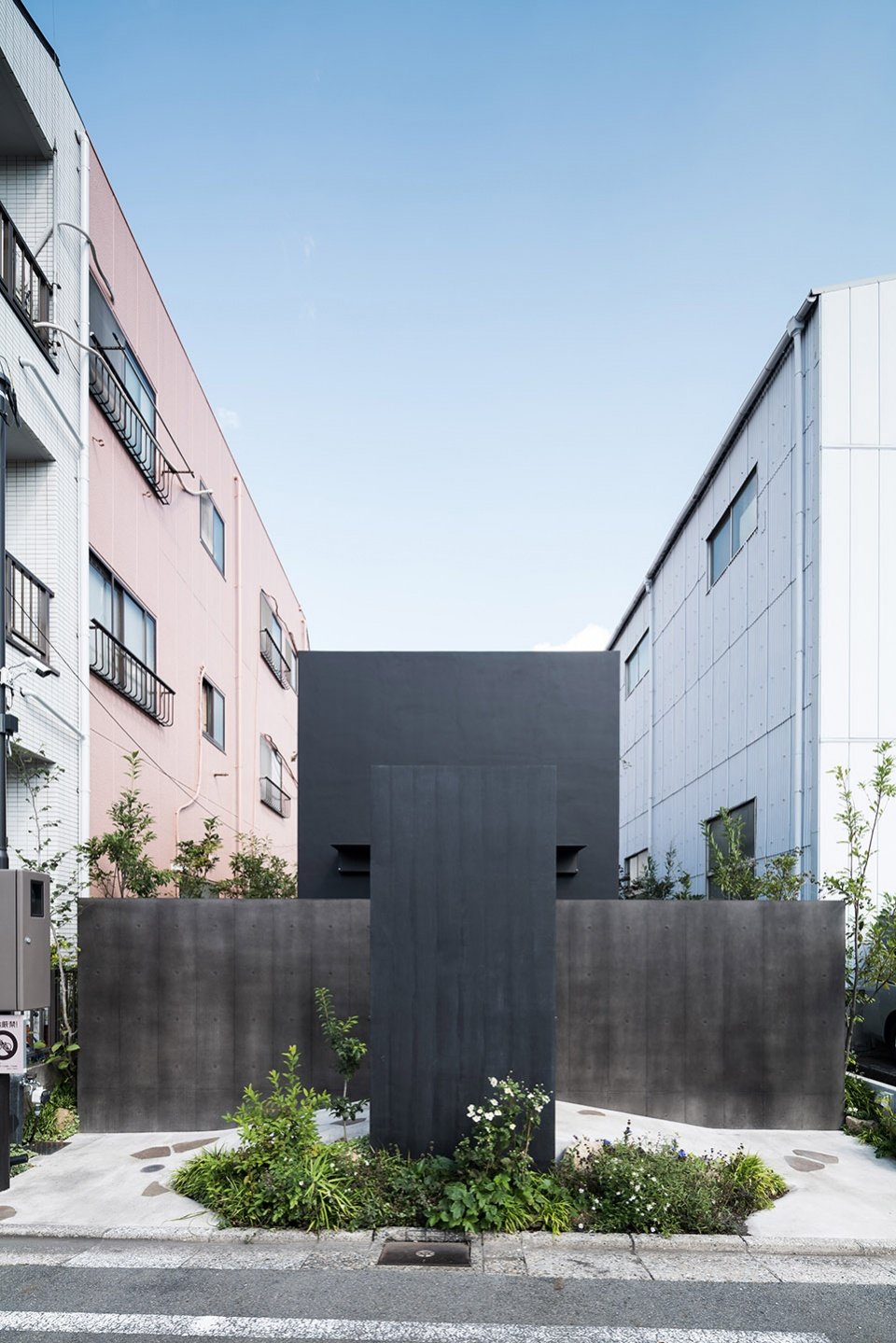
庭园墓地:通过坟墓的布局创造庇护所
Garden Cemetery: The layout of the tombs creates a sanctuary
设计的思路是利用坟墓本身的布局来创造庇护所,并充分利用集群的优势。墓园的外墙本身也是一座墓穴,高密度的庭园墓地围合出一个环形的通道。为了确保在出售墓地的整个过程中都保持美观度,被挑选的墓碑可以从场地中拆卸以便进行雕刻。
Here, the idea was to create a sanctuary with the layout of the graves themselves, taking advantage of the benefits of the clustering. Even the outer wall of the ossuary is a cemetery plot, a high-density garden cemetery surrounding a doughnut-shaped approach. To ensure the beauty of any process in the sale of the graves with varying densities, the selected headstones are pre-set and can be detached for the convenience of the commandment carving.
▼庭园墓地,Garden cemetery©Masao Nishikawa
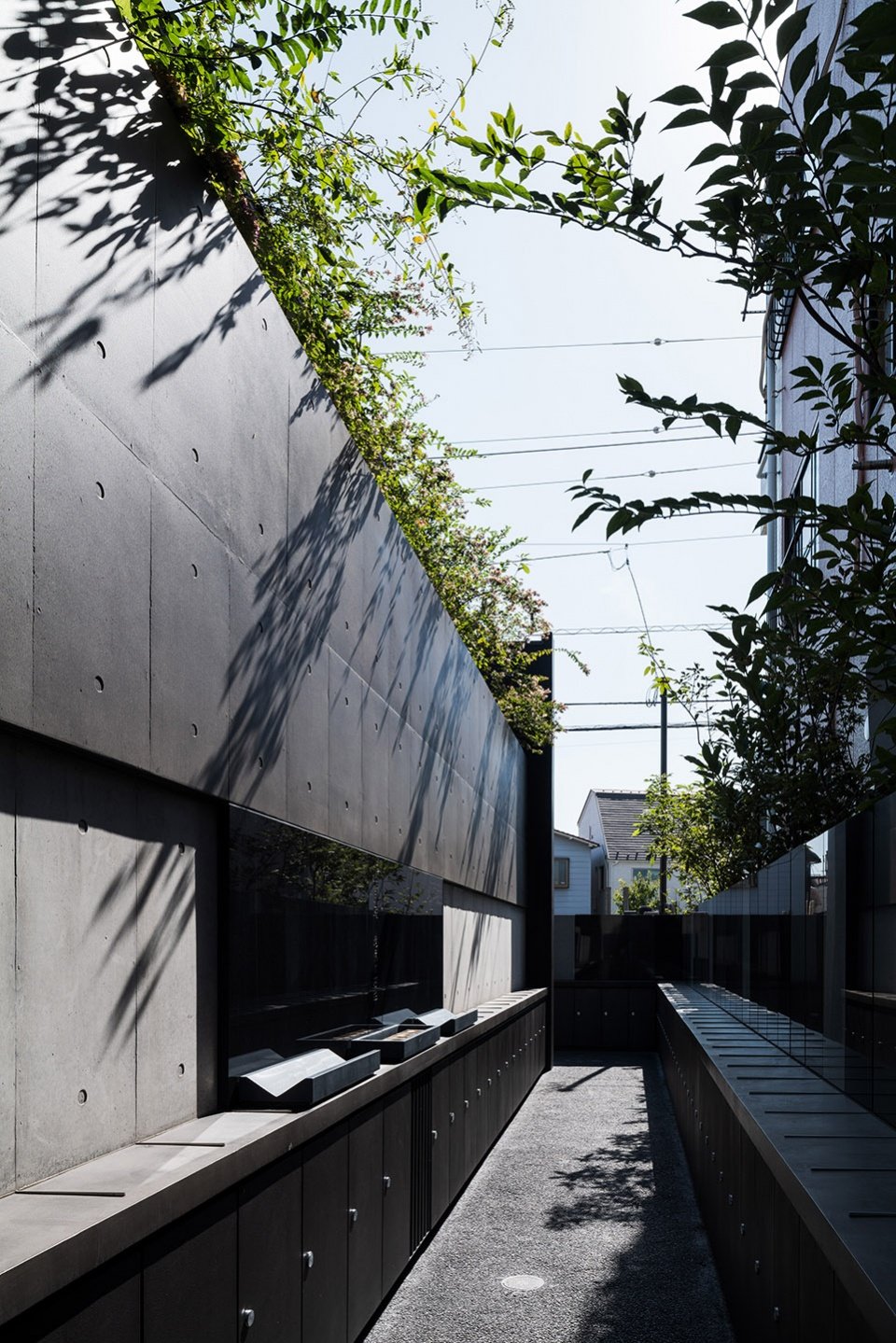
▼环形的外围通道,Thedoughnut-shaped approach©Masao Nishikawa
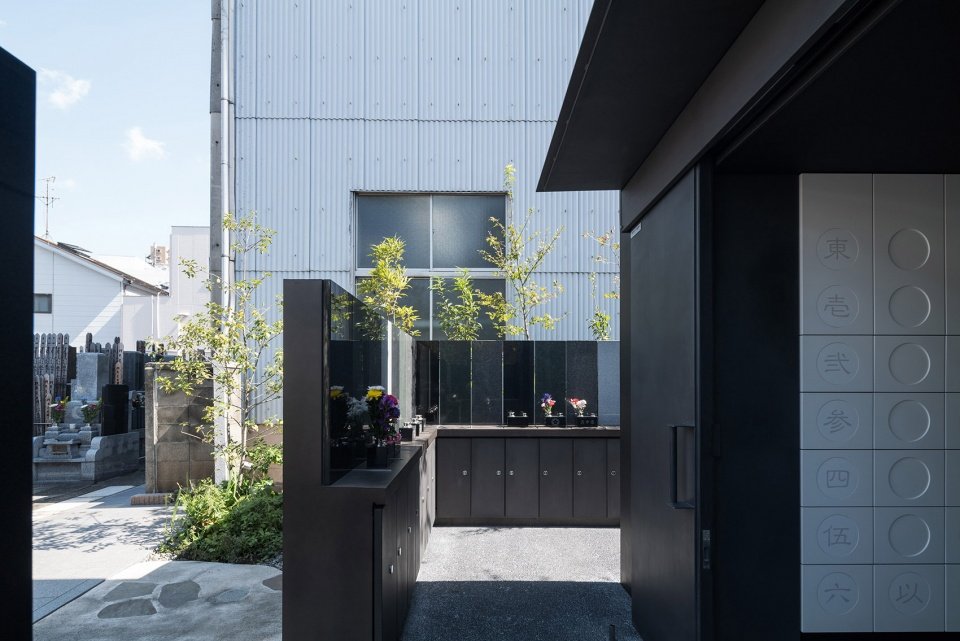
▼墓园细节,Detailed view©Masao Nishikawa
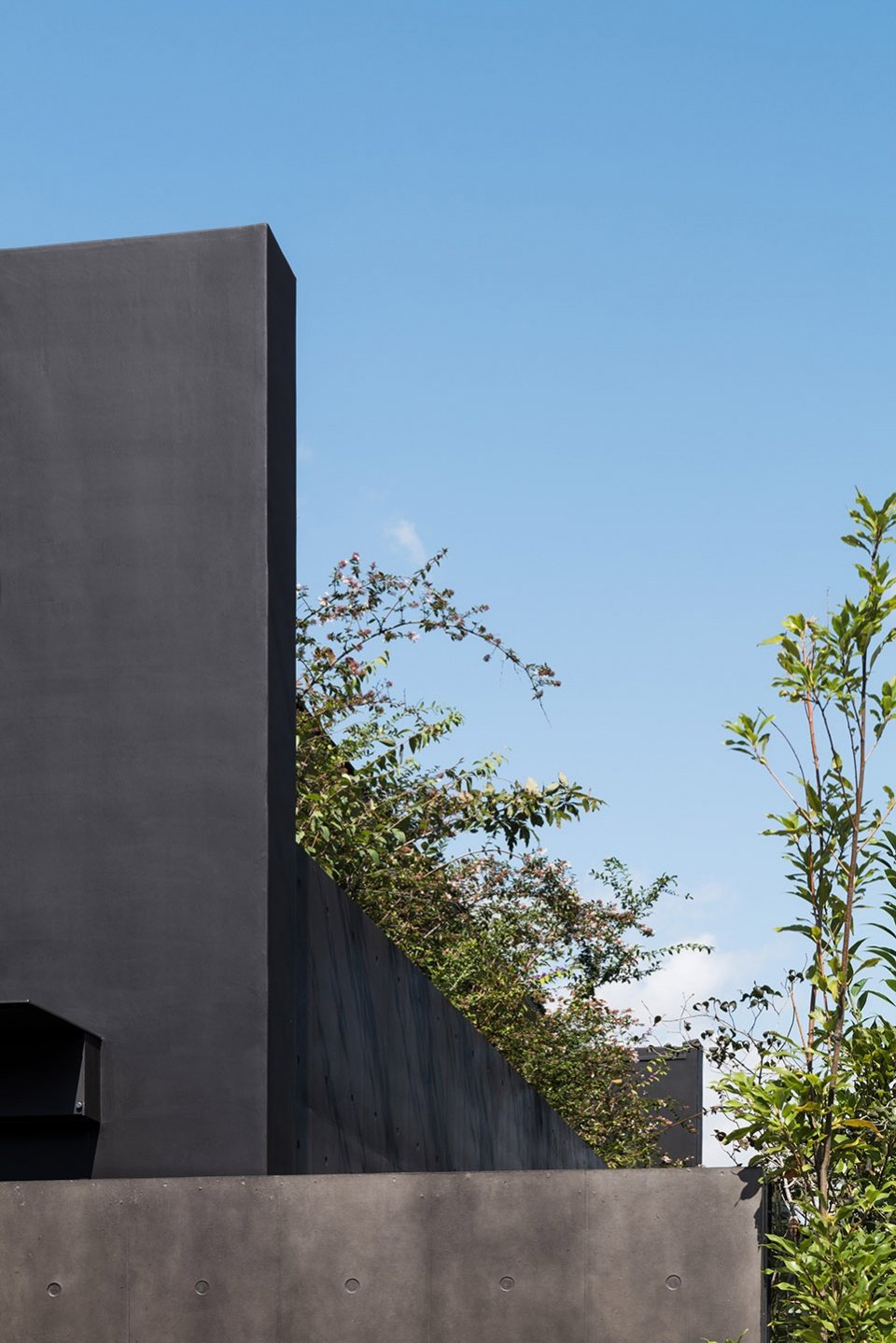
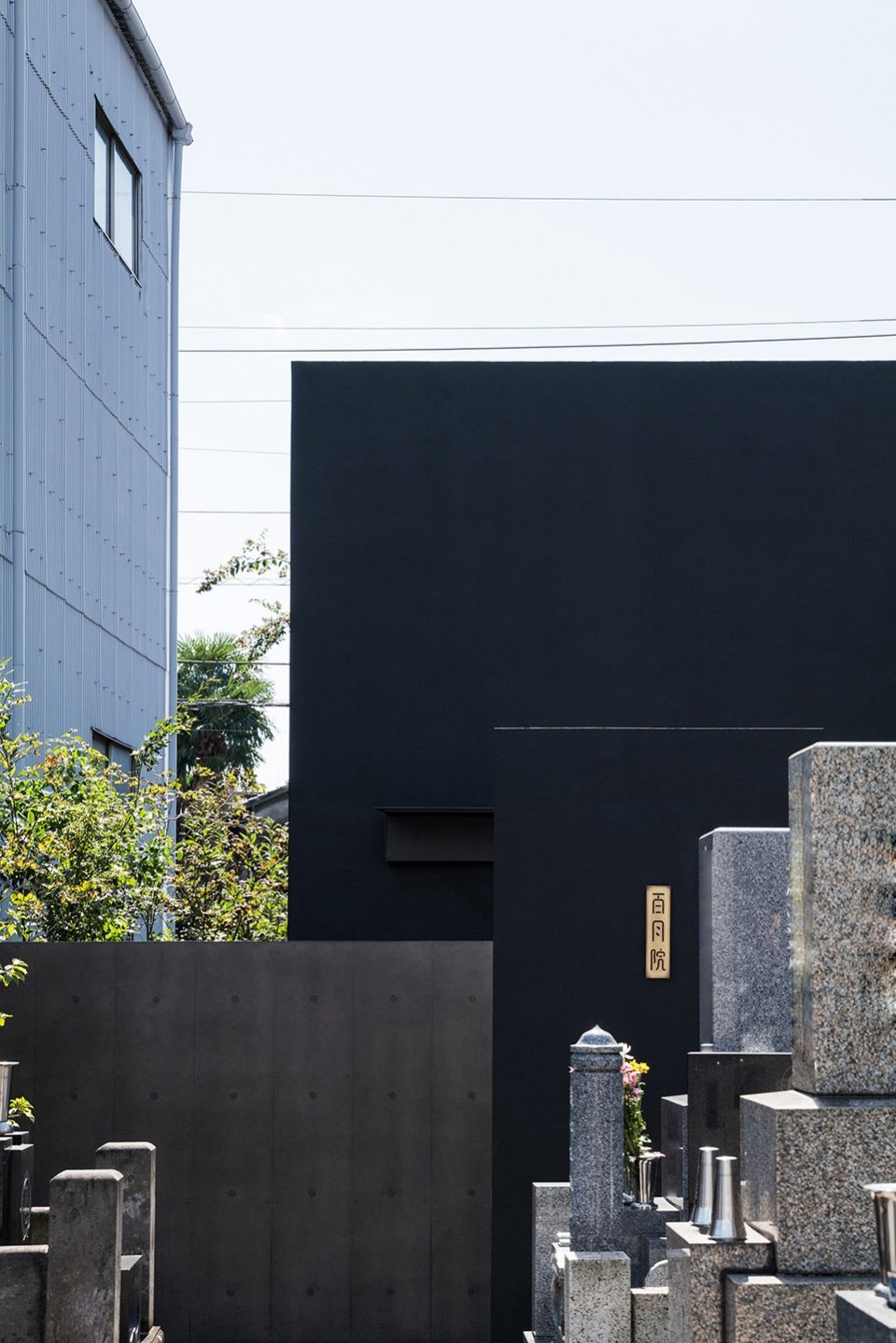
▼纳骨堂屋顶处的绿植,The greenery on the rooftop©Masao Nishikawa
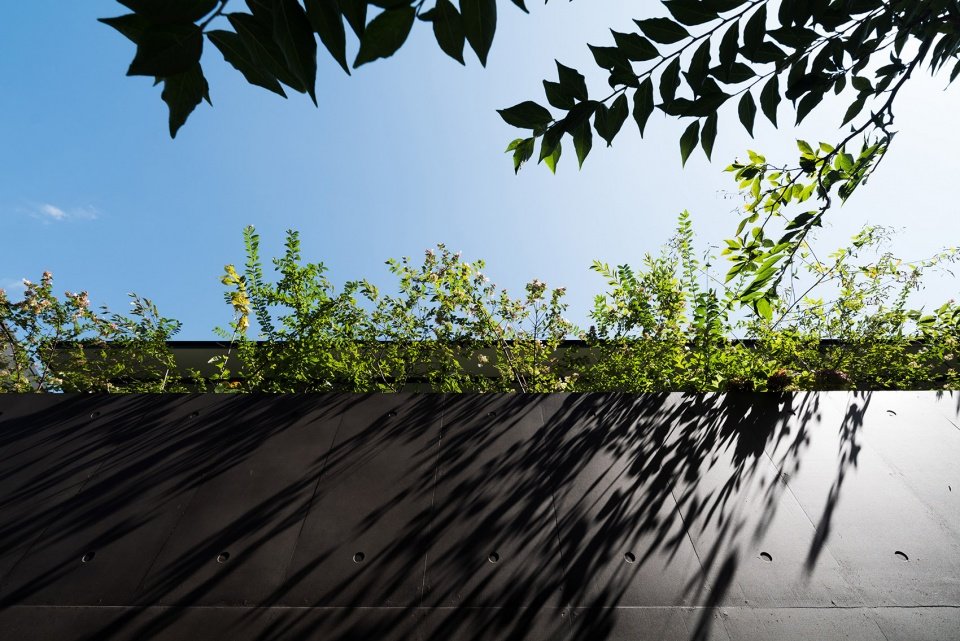
环形的庭园墓地、纳骨堂的外墙、墓碑以及通道均统一为黑色,犹如一面干净的画布,与微风中沙沙作响的绿色植物形成对照。
The doughnut-shaped garden cemetery and ossuary’s exterior walls, headstones, and circle-shaped approach are unified in black, creating a canvas that reflects the greenery rustling in the breeze.
▼墓碑,Headstones©Masao Nishikawa
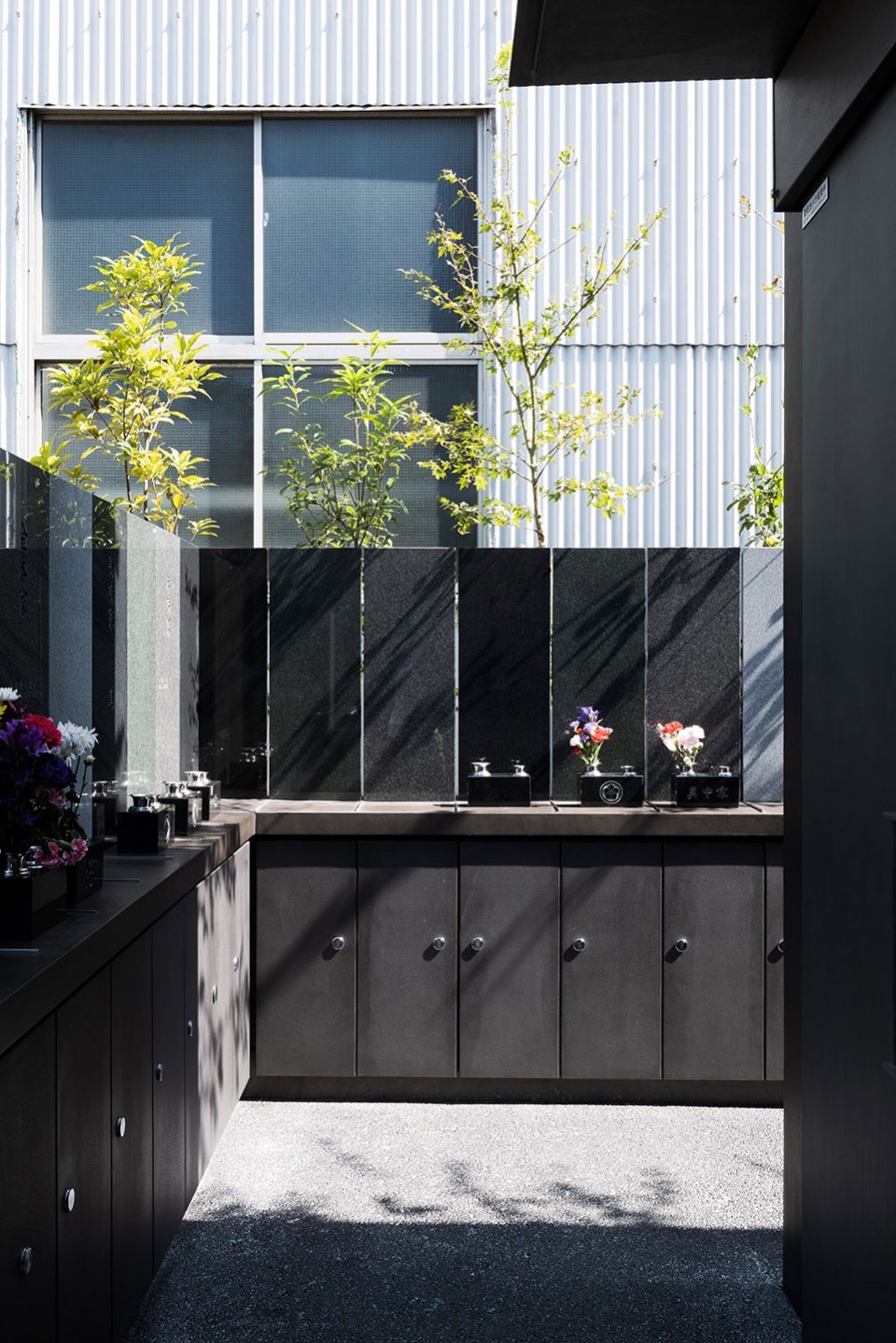
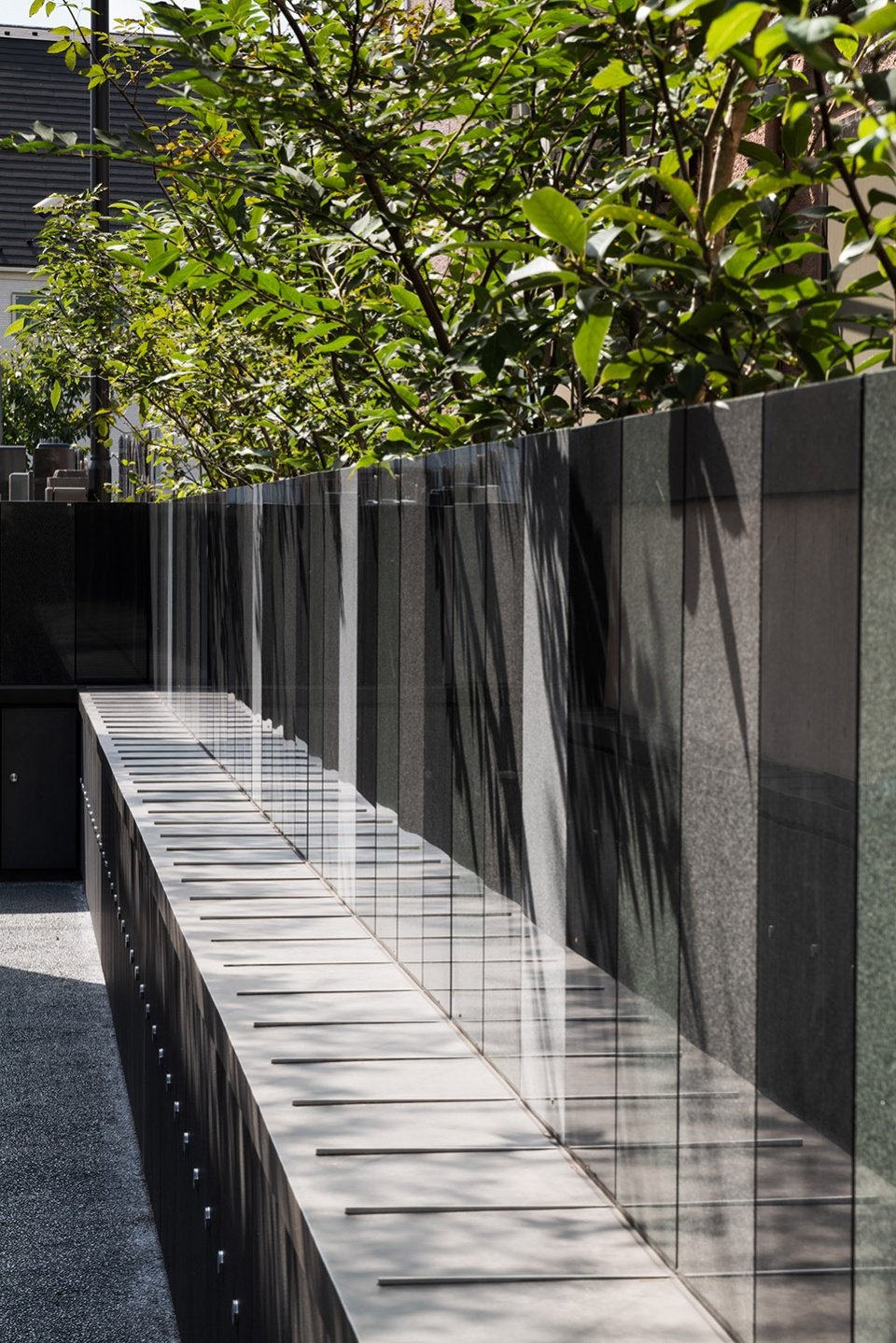
▼墓碑细节,Detailed view©Masao Nishikawa
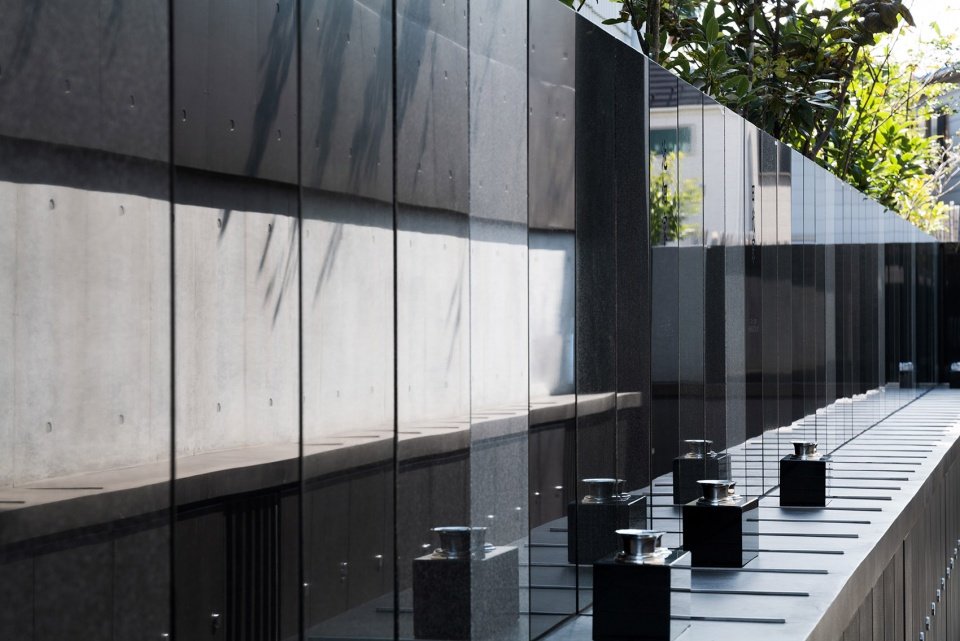
纳骨堂
Ossuary
纳骨堂的屋顶设有绿化,定义出庭园墓地的特征。白色的天花板、两侧的摇杆式墙面以及白色的花岗岩地面与外部黑色的墓地形成对比,犹如四面白色的画布,浮动在玻璃和砾石材质的空间中,反射着从树木枝叶间透过的斑驳阳光。在这种丰富的场景中,一尊佛像被静静地供奉在12米长的隧道空间的视觉焦点处。
The tops of the lockers, which are inaccessible and where worshippers cannot pray to the deceased, are greened on the rooftop, defining the character of the ossuary and garden cemetery. The white ceiling/white rocker surfaces on both sides/white granite paved floor, reversed from the black garden cemetery, become four white canvases floating through glass and gravel, reflecting the sunlight through the trees shimmering in the wind. Surrounded by various phenomena, a Buddha image is quietly enshrined at the focal point of the perspective of the 12-meter-long tunnel-like space.
▼从户外望向纳骨堂,View to theossuary from outside©Masao Nishikawa
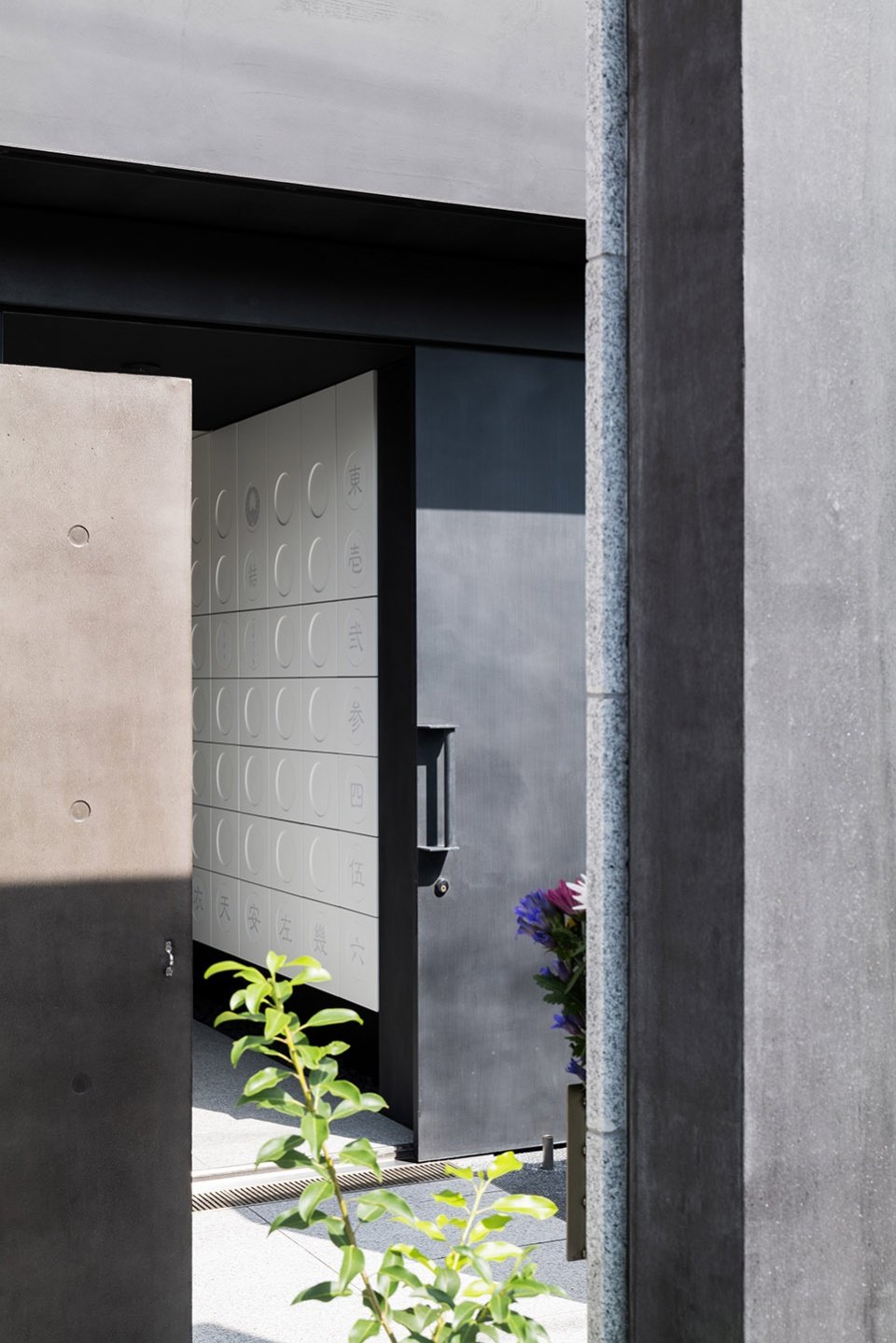
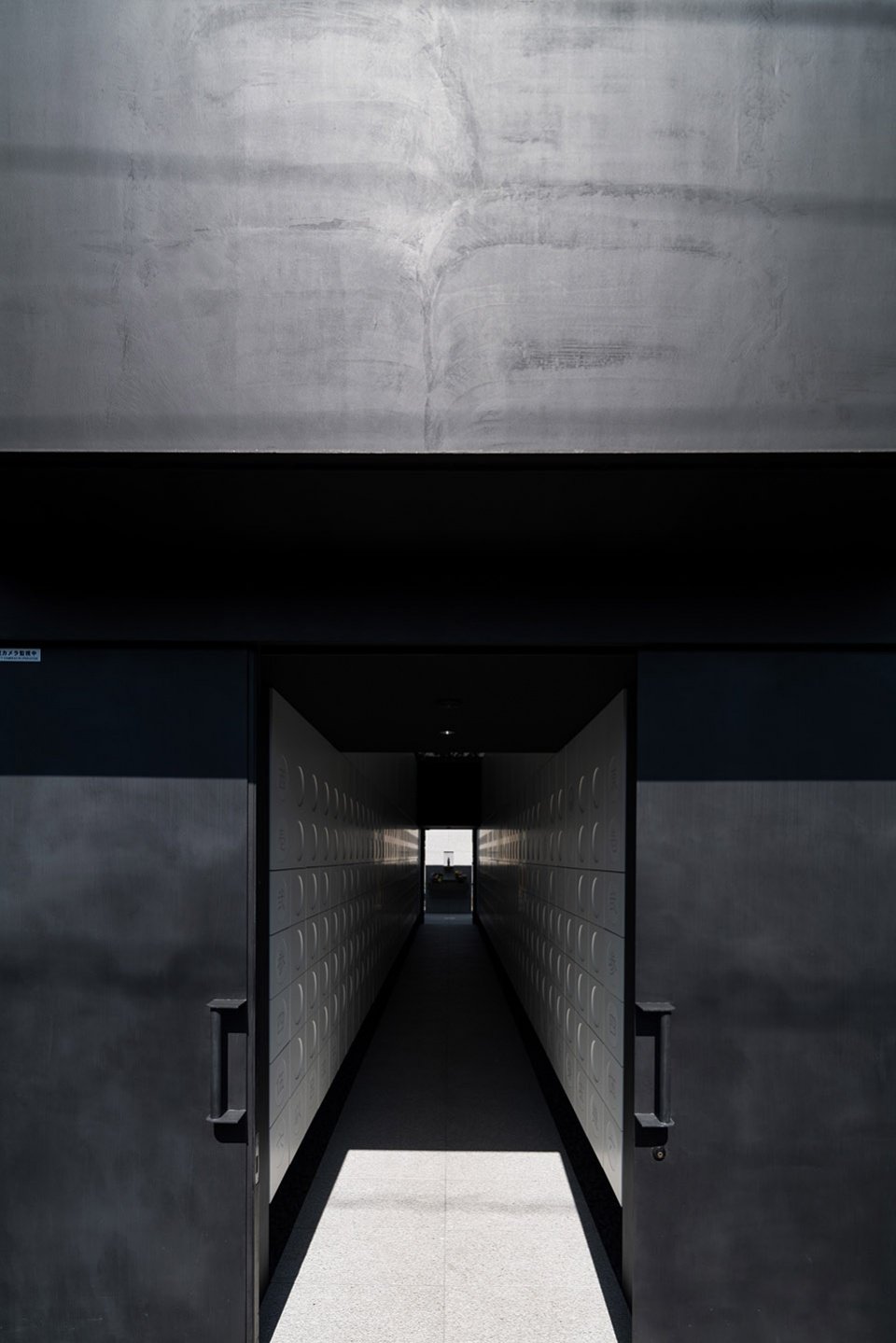
▼纳骨堂内部,Interior view©Masao Nishikawa
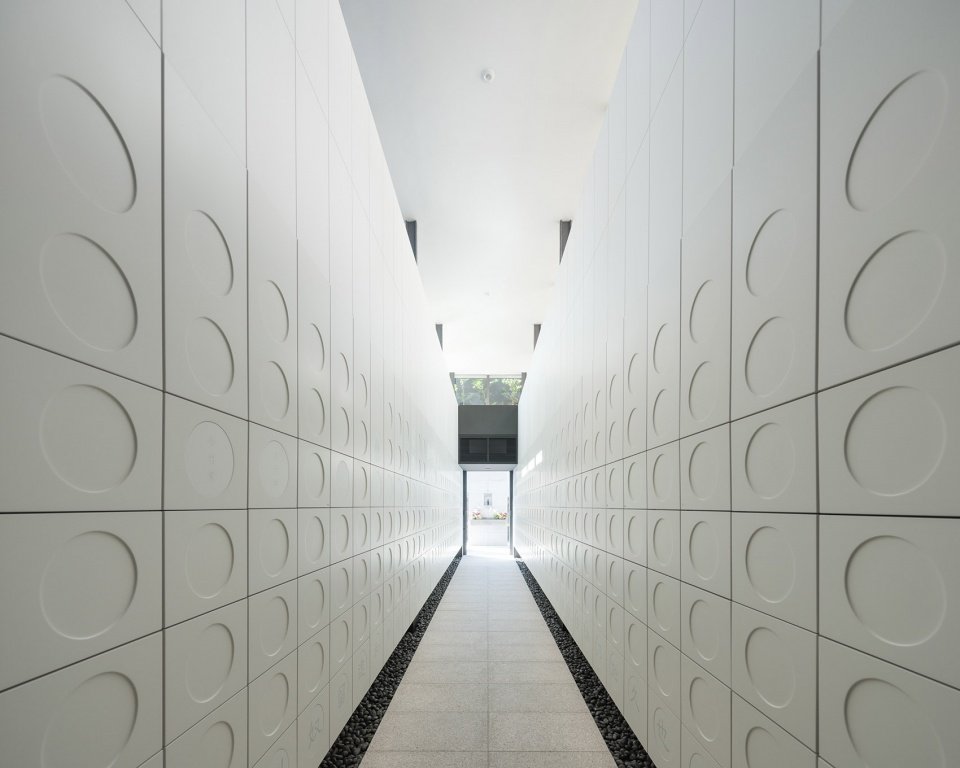
▼从纳骨堂望向佛龛,View to the Buddhist statue©Masao Nishikawa
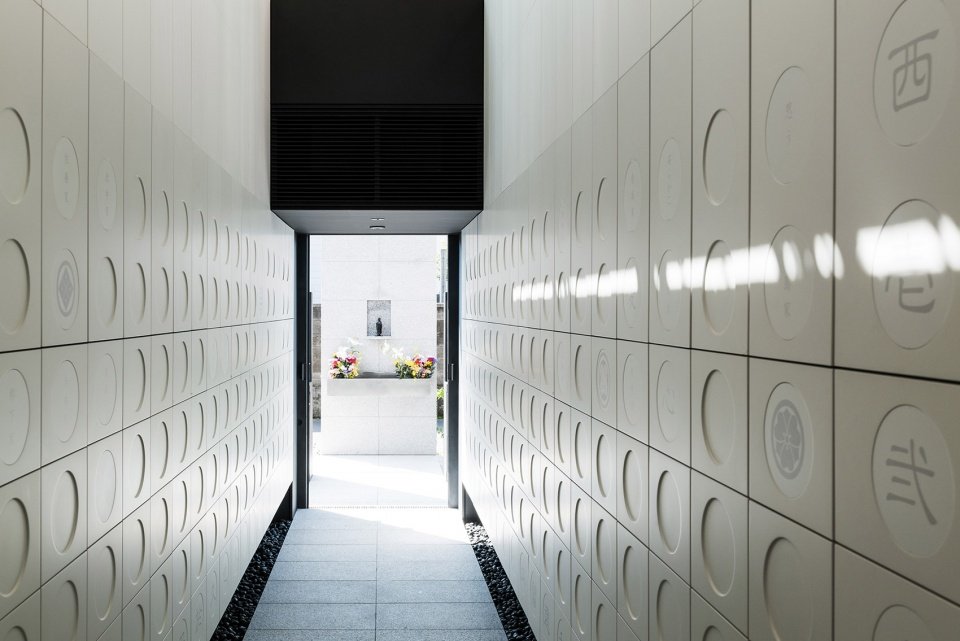
▼纳骨堂室内细节,Interior detailed view©Masao Nishikawa
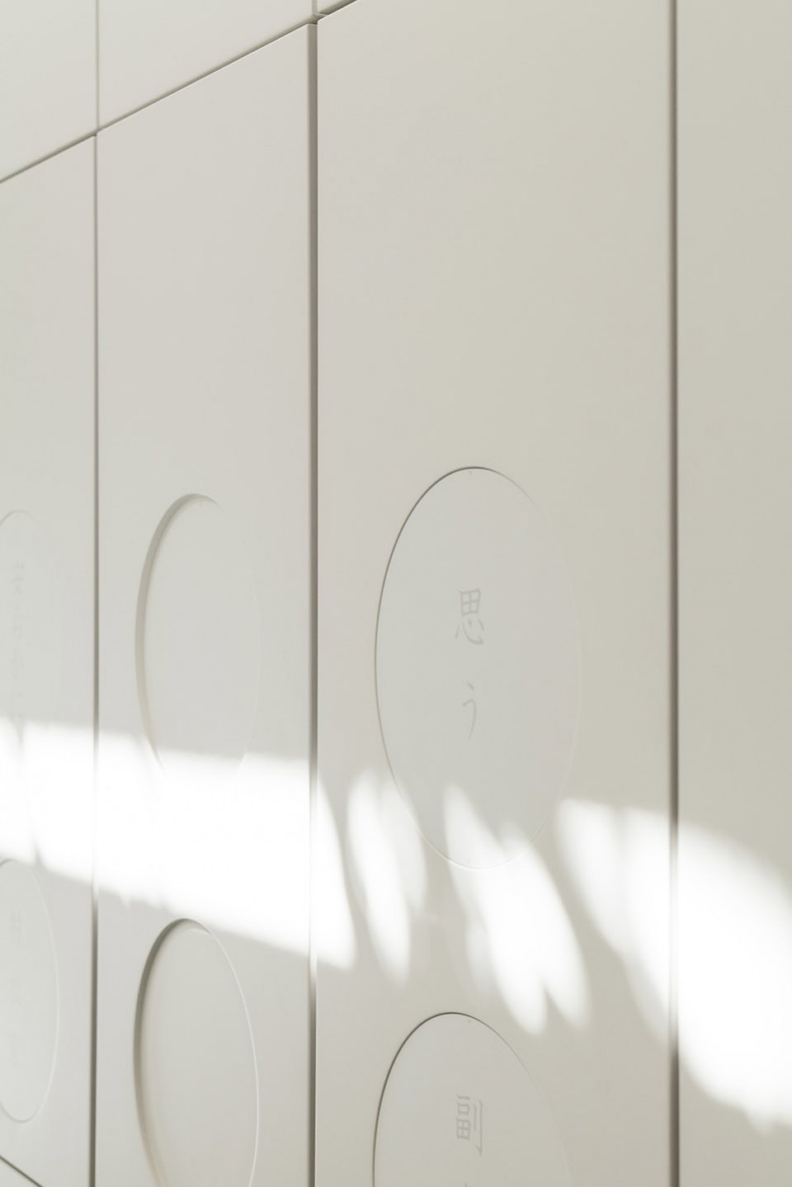
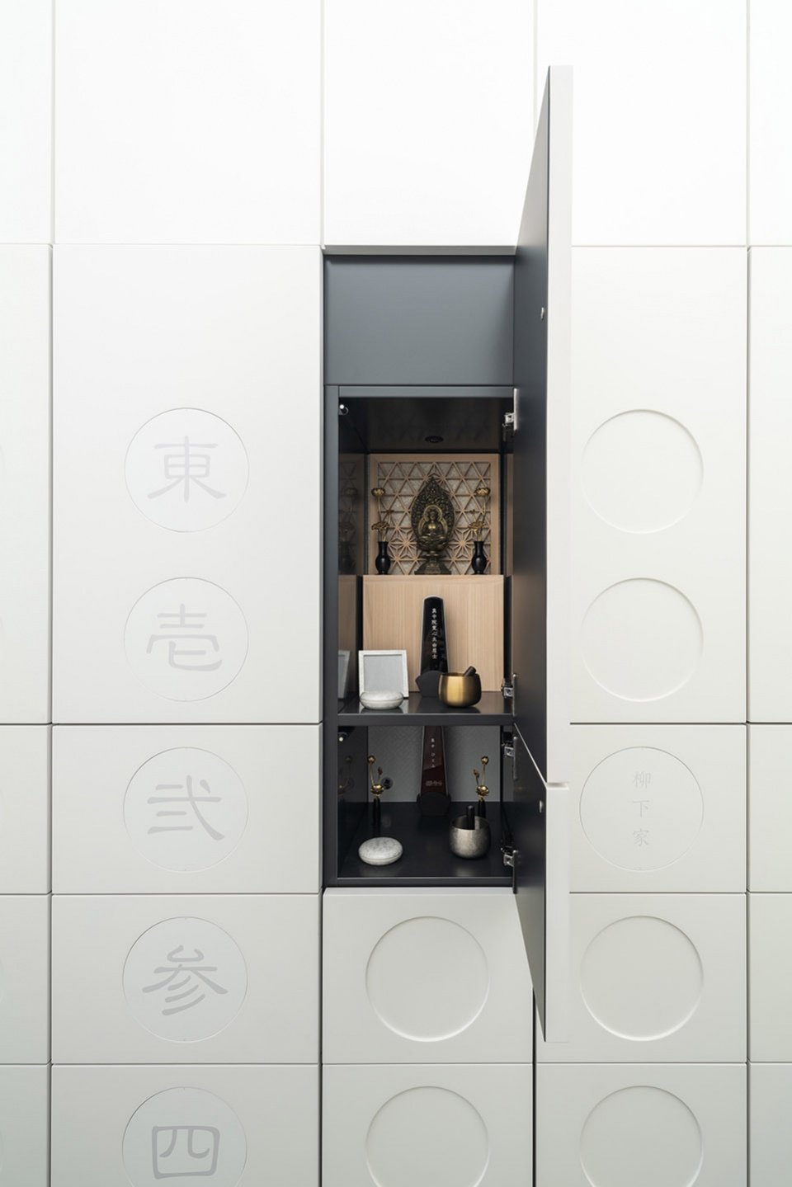
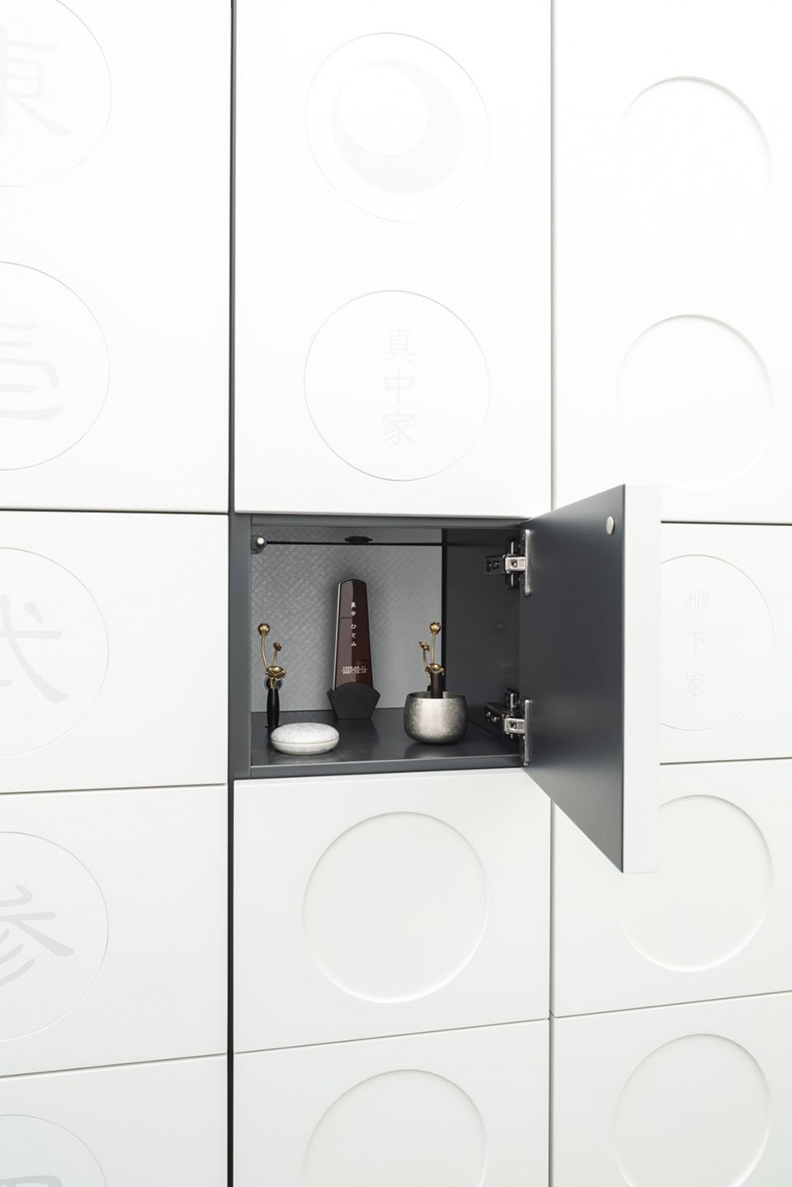
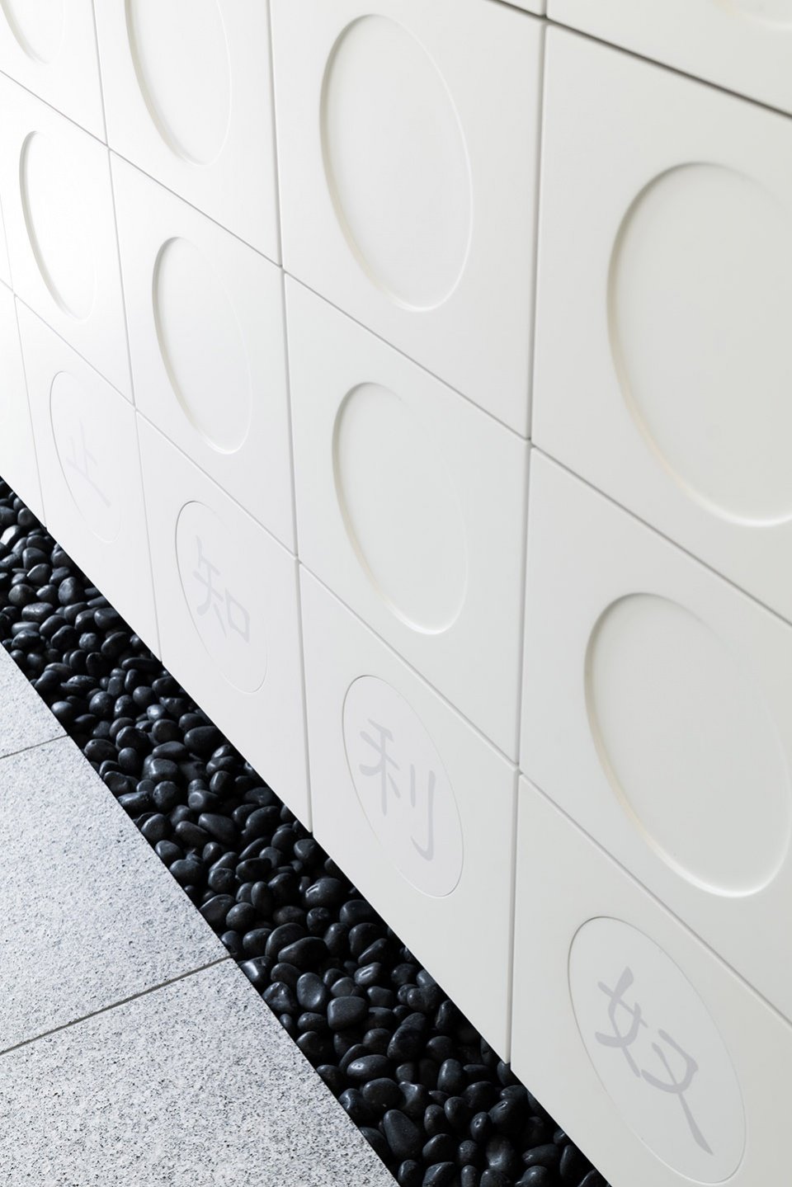
以第二人称存在的坟墓
The tomb is in the second person
如若无人前往探望,坟墓也便失去了意义。纳骨堂储物柜的一个部分是专门为维持该社区所需的四名人员所准备的。此外,考虑到坟墓的继承,墓园中规划了合祀墓地,作为死者最后的安息之地。当逝者死亡满33年后,其骨灰将被移至合祀墓地,从而实现墓地的循环使用。
A tomb cannot exist without people to visit it. One section of the locker is for the four people needed to maintain the community. Furthermore, a joint grave was planned in combination with an ossuary as a final resting place for the deceased in cases where it is difficult to succeed to a grave or for the deceased to rest. When the deceased in the ossuary reaches the 33rd anniversary of his/her death, he/she will be moved to the enshrinement grave, creating a cycle of cemetery use.
▼合祀墓地,Enshrinement grave©Masao Nishikawa
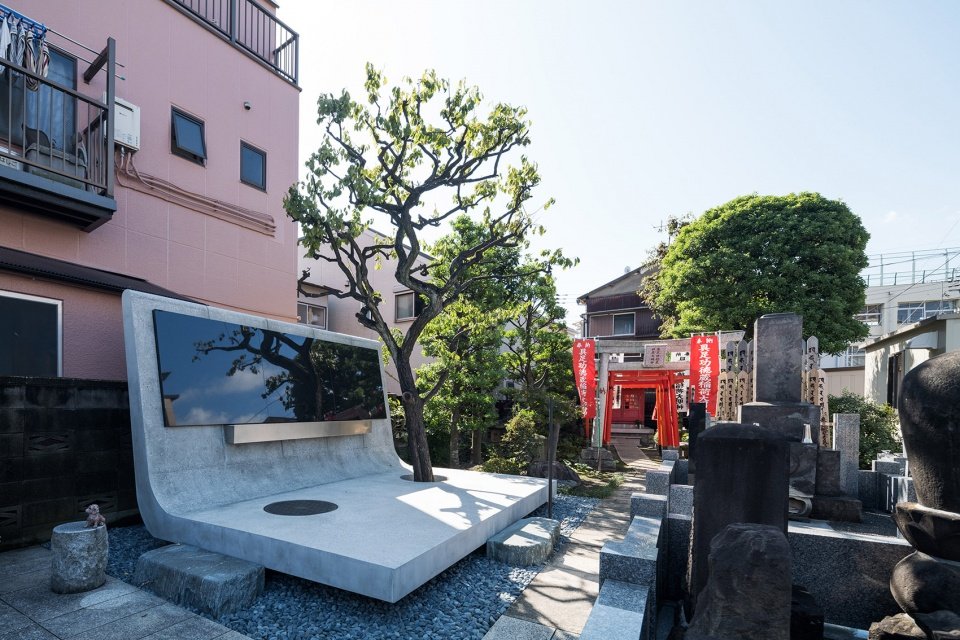
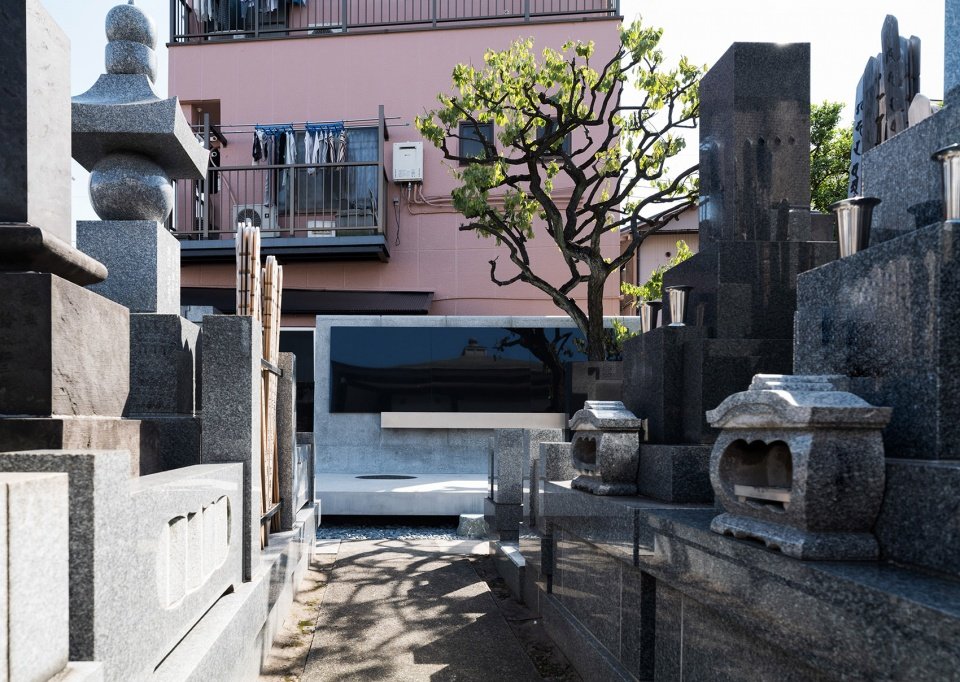
合祀墓地的墙壁从石板上微微倾斜地抬起,从底部向顶部逐渐变薄,看上去就像是佛的手掌,为参拜者营造出一种平静的缅怀氛围。墓碑的正面朝向主殿,让逝者受到主像的庇护,探望者也可以从墓碑的表面上看到主殿的倒影。从洞口探出身姿的老梅树原本就属于这个场地,它将与逝者一同见证春夏秋冬的生命轮回。
The walls of the enshrinement tomb, which rise slightly inclined from the slab to look like the palm of Buddha, are gradually thinned from the thick base to the rounded top, so that worshippers can remember the deceased in the palm of the Buddha. The tombstone faces toward the main hall so that the deceased is protected by the principal image, so that visitors can also see the main hall through the mirror surface of the tombstone. Growing out of the hole is an old plum tree that was originally here, and the deceased will be laid to rest while watching the cycle of life in spring, summer, fall, and winter.
▼从洞口探出的梅树,An old plum tree growsout of the hole©Masao Nishikawa
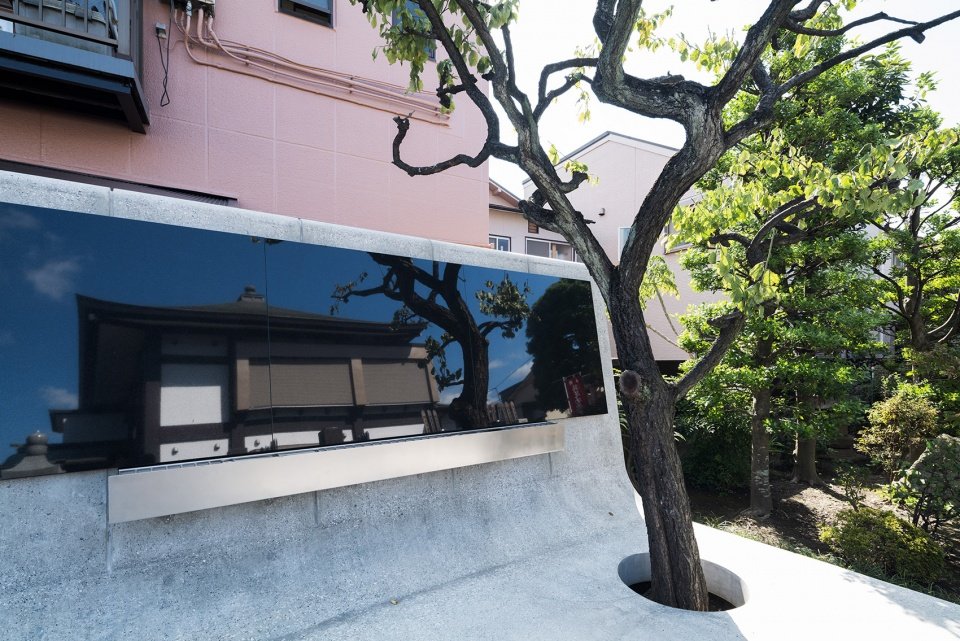
▼墓碑细节,Tombstone detailed view©Masao Nishikawa
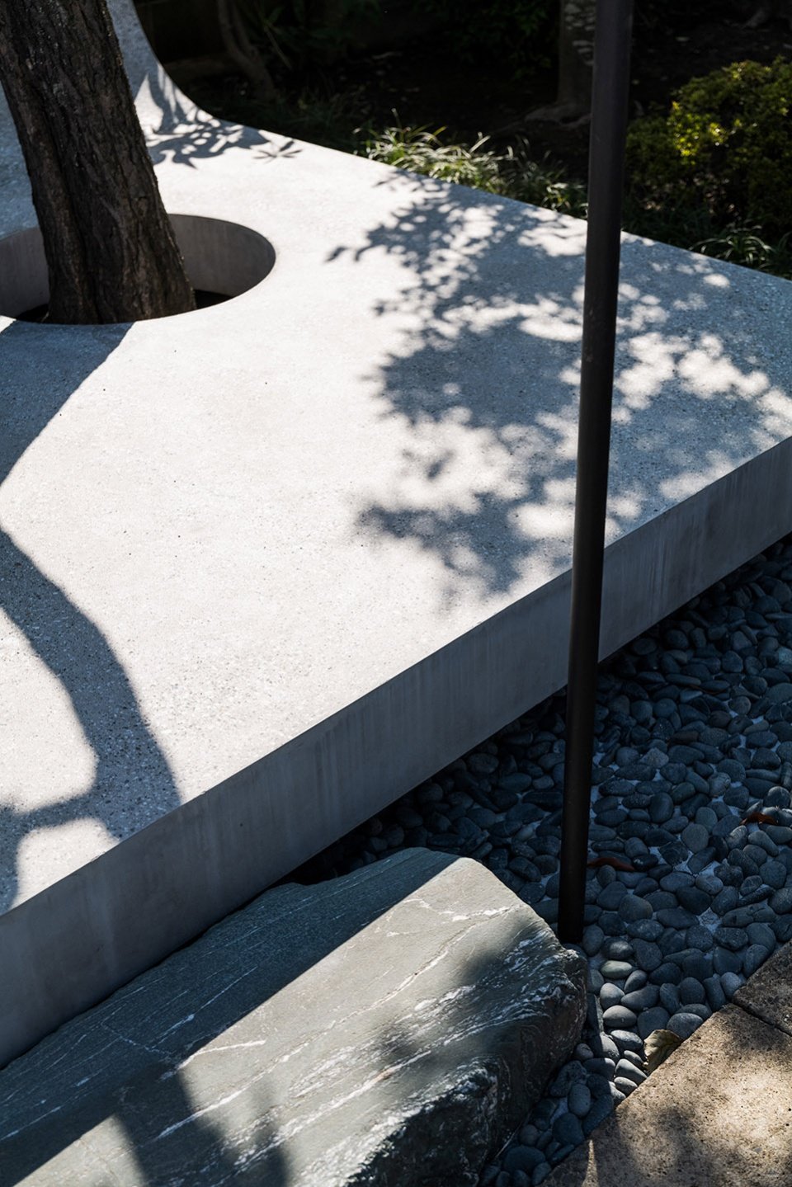
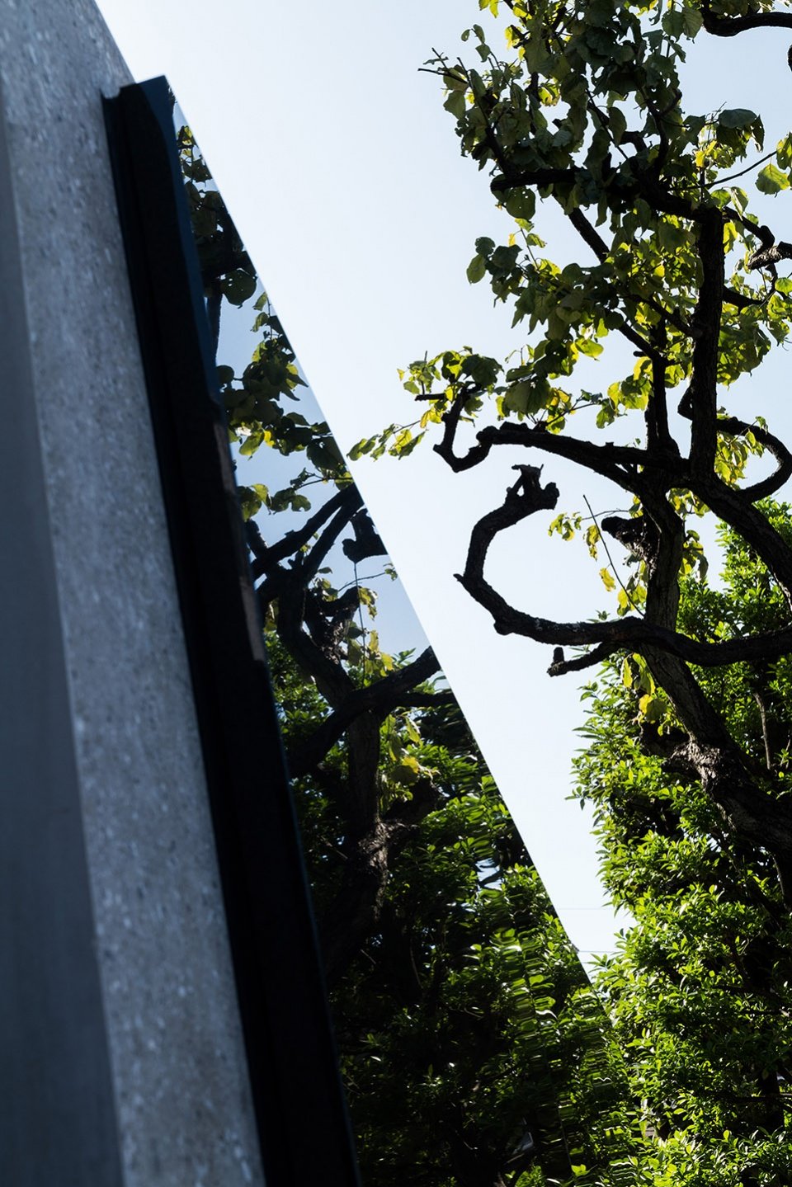
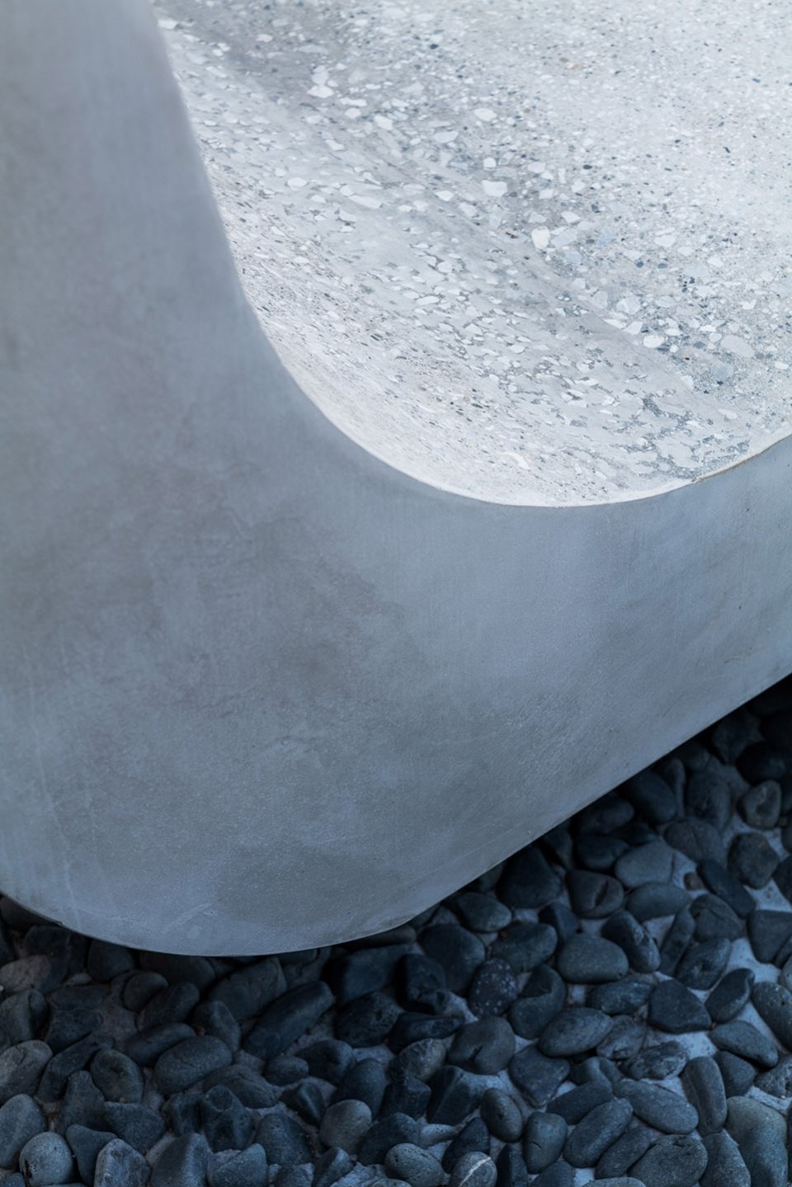
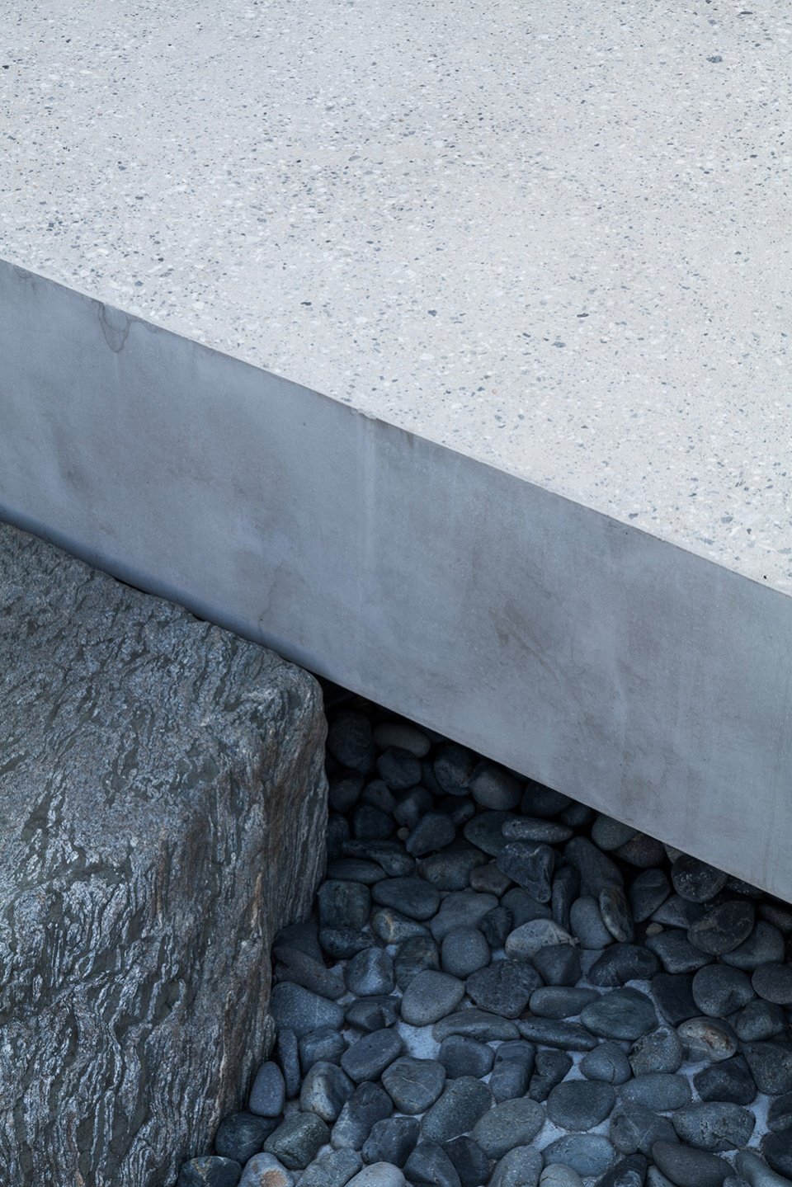
▼百月院入口,Entrance©Masao Nishikawa
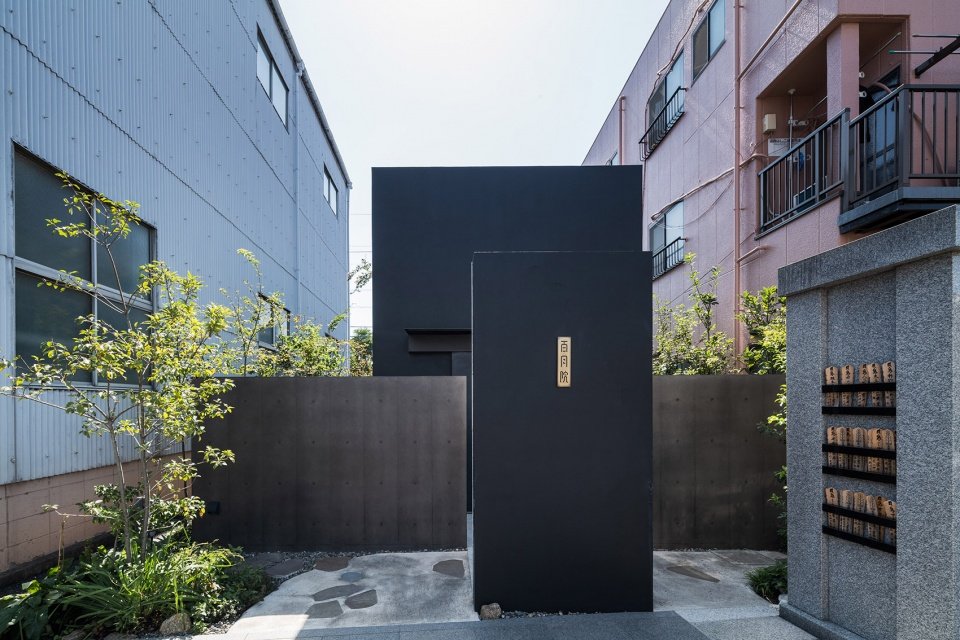
▼场地平面,Site plan© Love Architecture
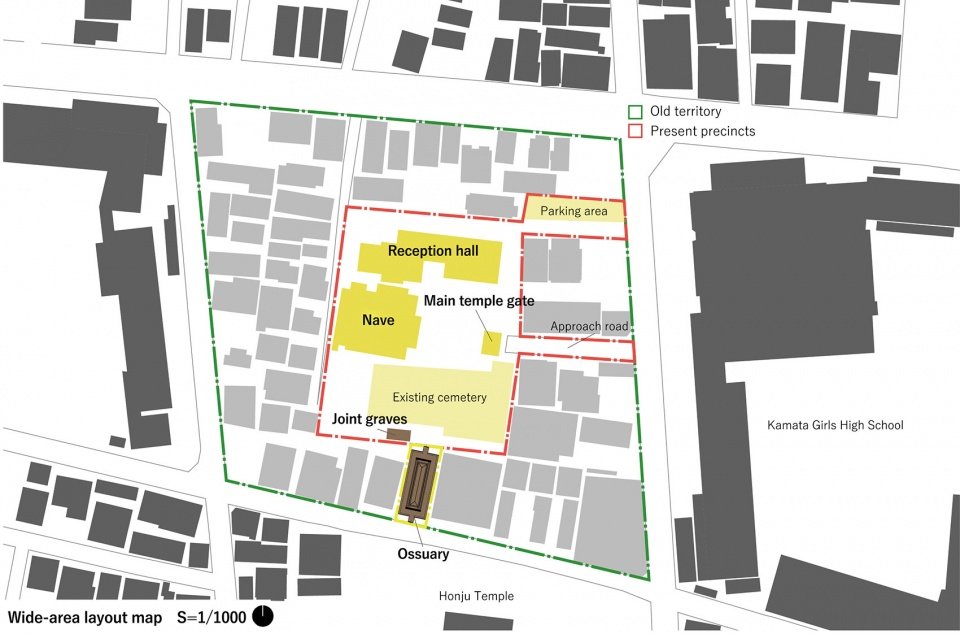
▼平面图,Plan© Love Architecture
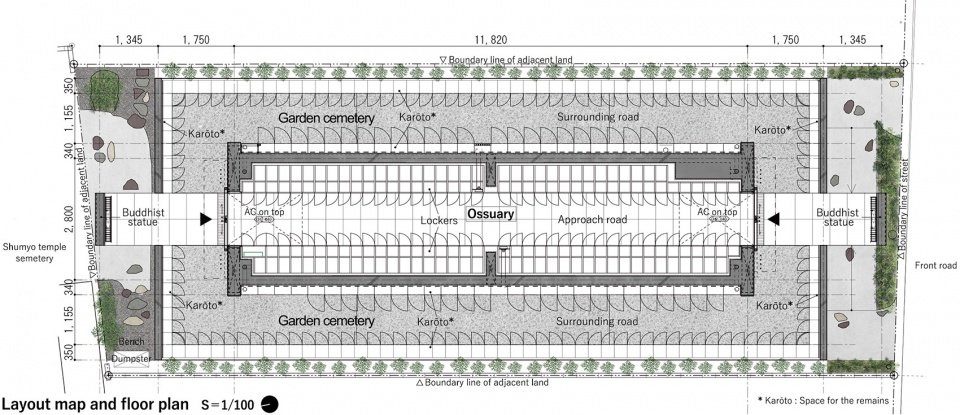
▼立面图,Elevation© Love Architecture

▼剖面图,Section
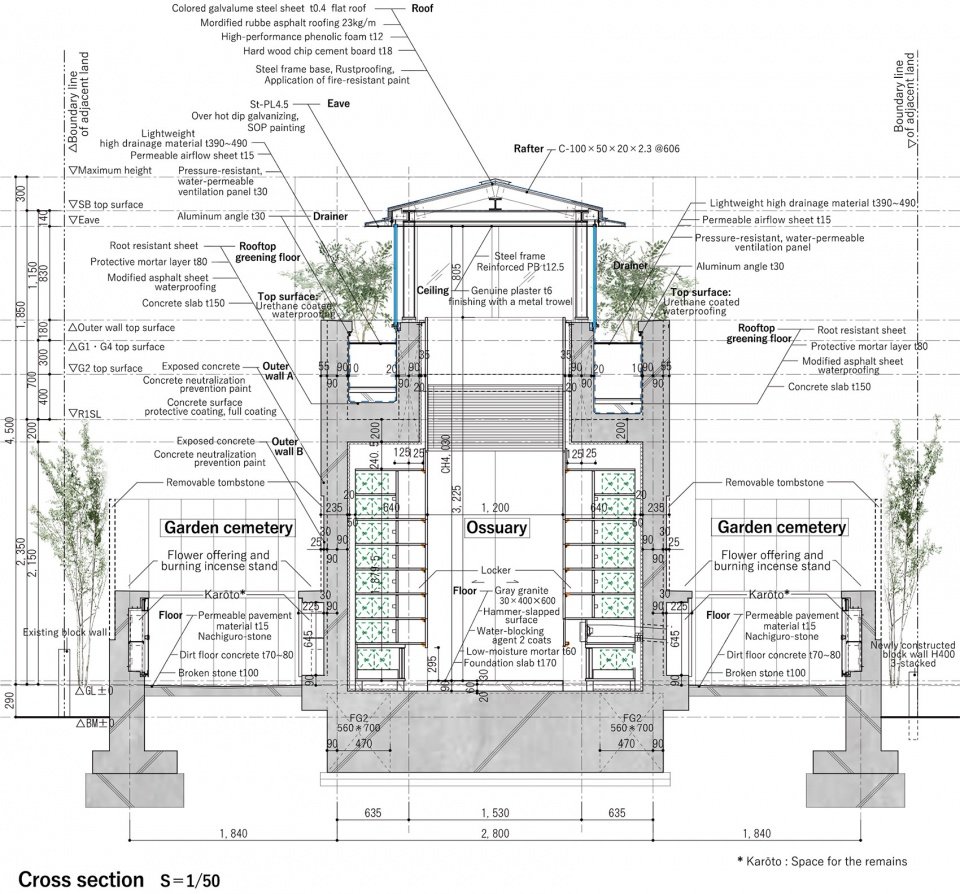
Project name: HYAKUTUKIIN
Design: Love Architecture
Website: https://www.lovearchitecture.co.jp/
Contact e-mail: kishi@lovearchitecture.co.jp
Design year & Completion Year : 2019.03~2021.7
Leader designer & Team
Leader designer: Yukio Asari
Chief designer: Yumiko Nakanishi
Structural engineer: Kenta Masaki
Landscape: Fuwari
Project location: Outa-ku, Tokyo, Japan
Gross Built Area: 41.14m²
Photo credits: Masao Nishikawa
Clients: Manaka Co,.Ltd.
More:Love Architecture。更多请至:Love Architectureon gooood


