Mallcom的新工厂坐落在印度艾哈迈达巴德的某旧纺织厂大院里,是一座专门用于PPE服装缝制的工厂。设计采用了整体的方法,旨在平衡制造业与当前印度社会、经济和环境现实的需求。
Built on an old textile mill compound in Ahmedabad, Mallcom’s new factory is a PPEgarment-stitching unit. Design of the unit takes a holistic approach that balances the needs of the manufacturing sector with the social, economic, and environmental realities of current India.
▼项目概览,overall of the project© Atik Bheda
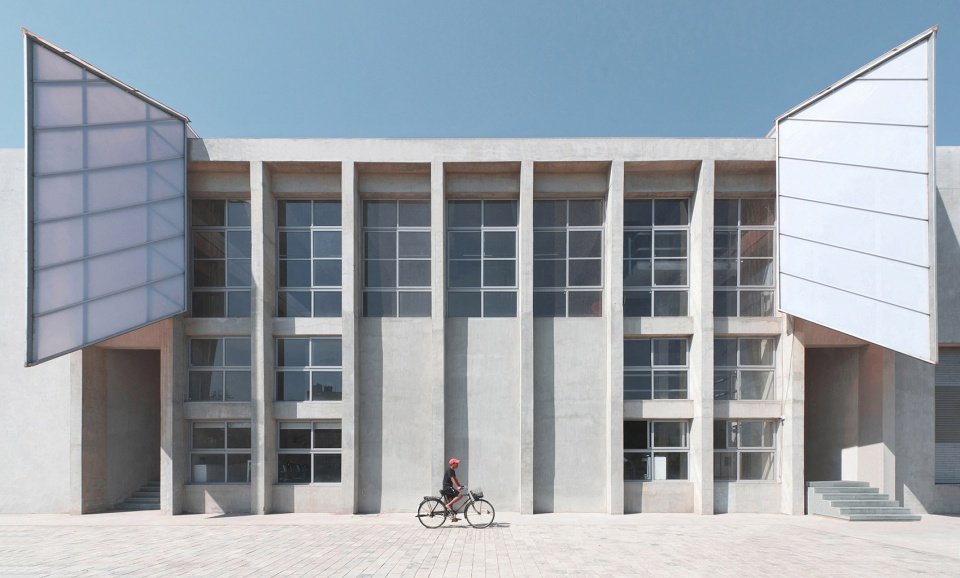
因此设计优先考虑功能,以创造出高效,安全,有利于生产过程的空间。同时,该建筑也为Mallcom提供了创新和实验的空间,工作人员能够在这里进行开发并测试新的想法。
As such, the design prioritizes functionality, creating a space that is efficient, safe, and conducive to the production process. However, the building also serves as a place of innovation and experimentation, where new ideas are developed and tested.
▼工厂远观,viewing the factory at distance© Atik Bheda
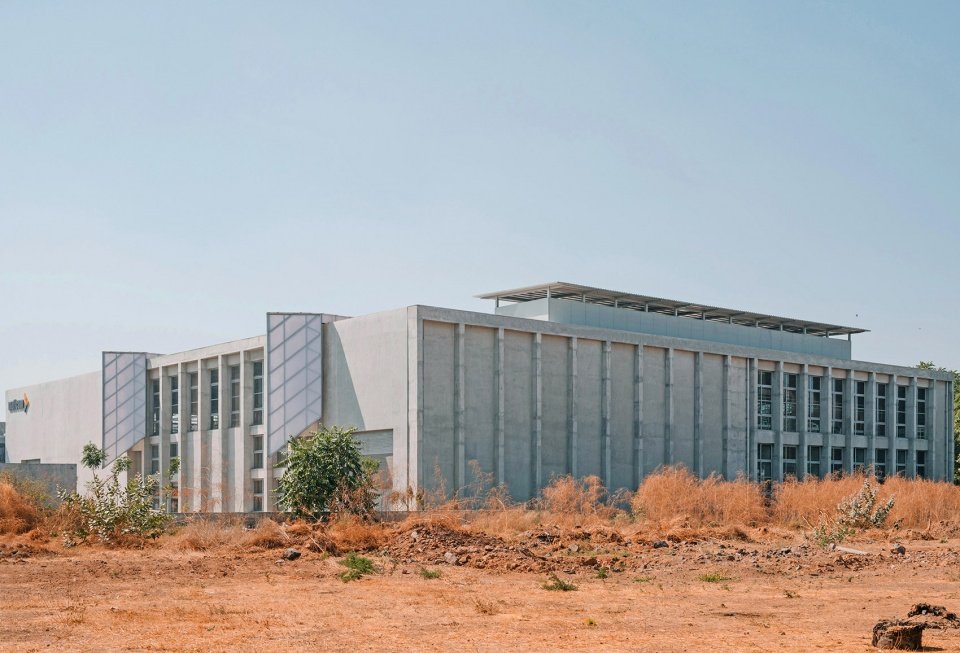
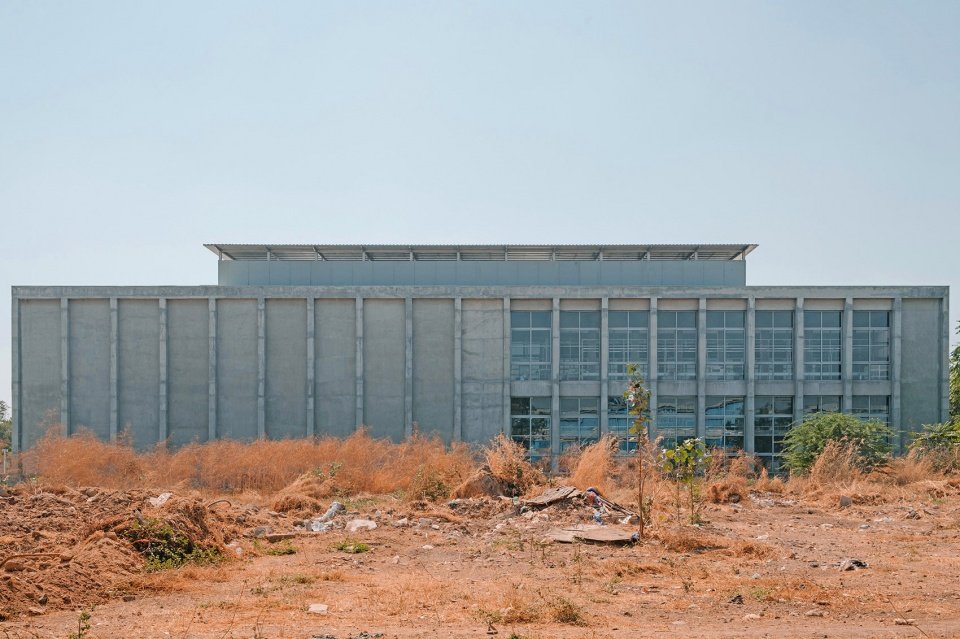
▼南立面,south elevation© Atik Bheda
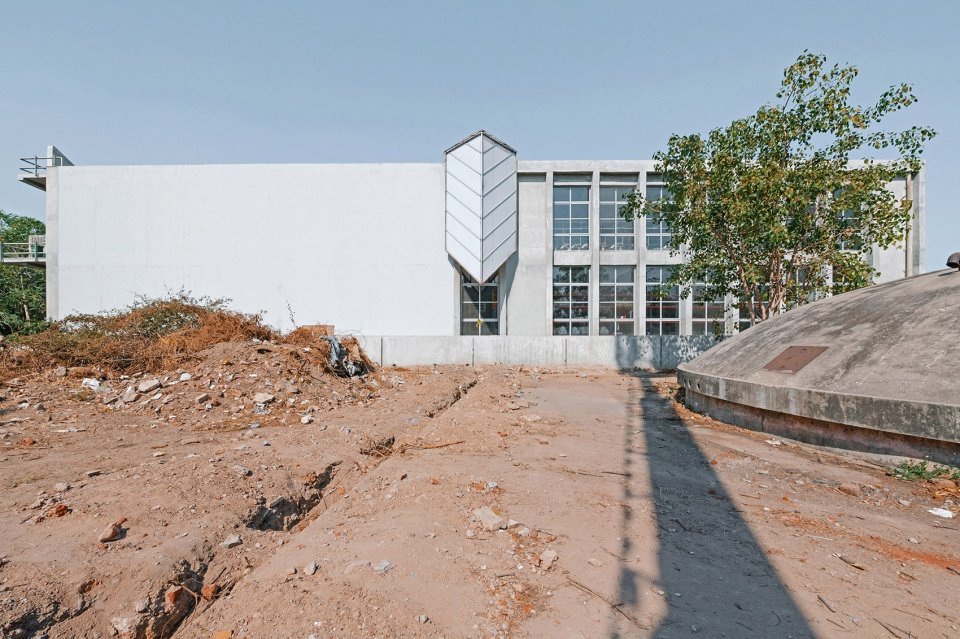
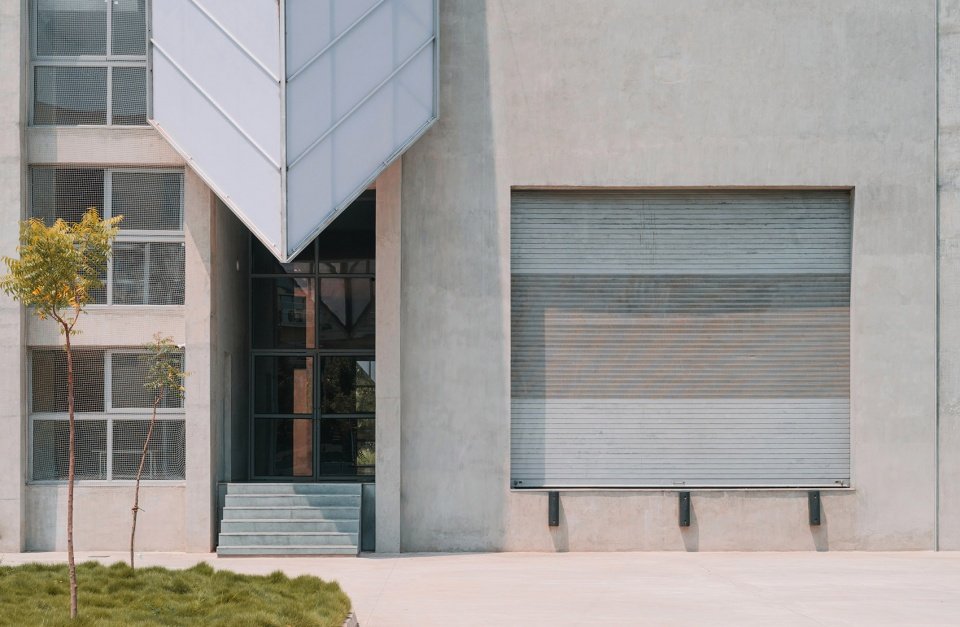
▼外观细部,details of exterior© Atik Bheda
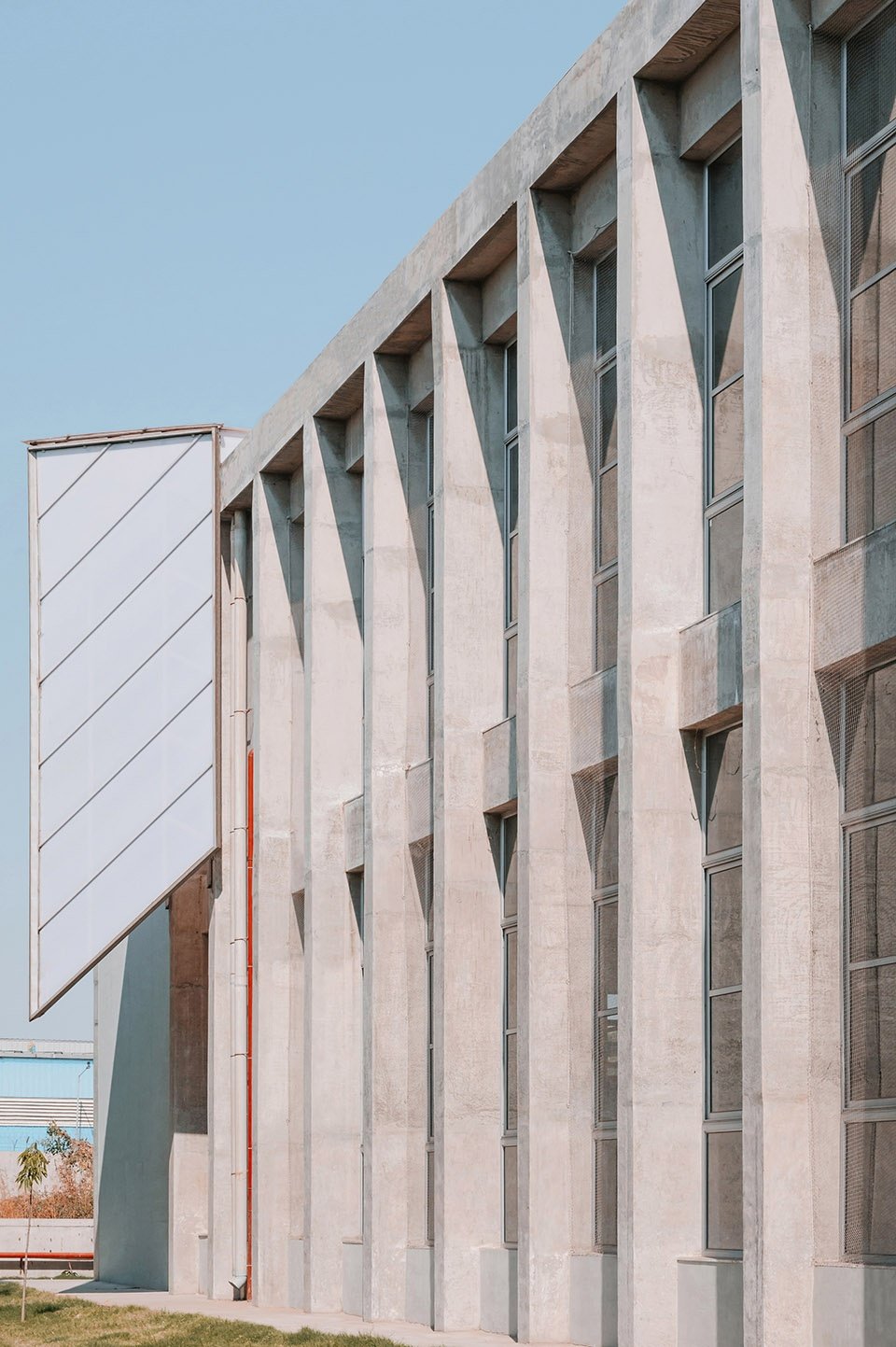
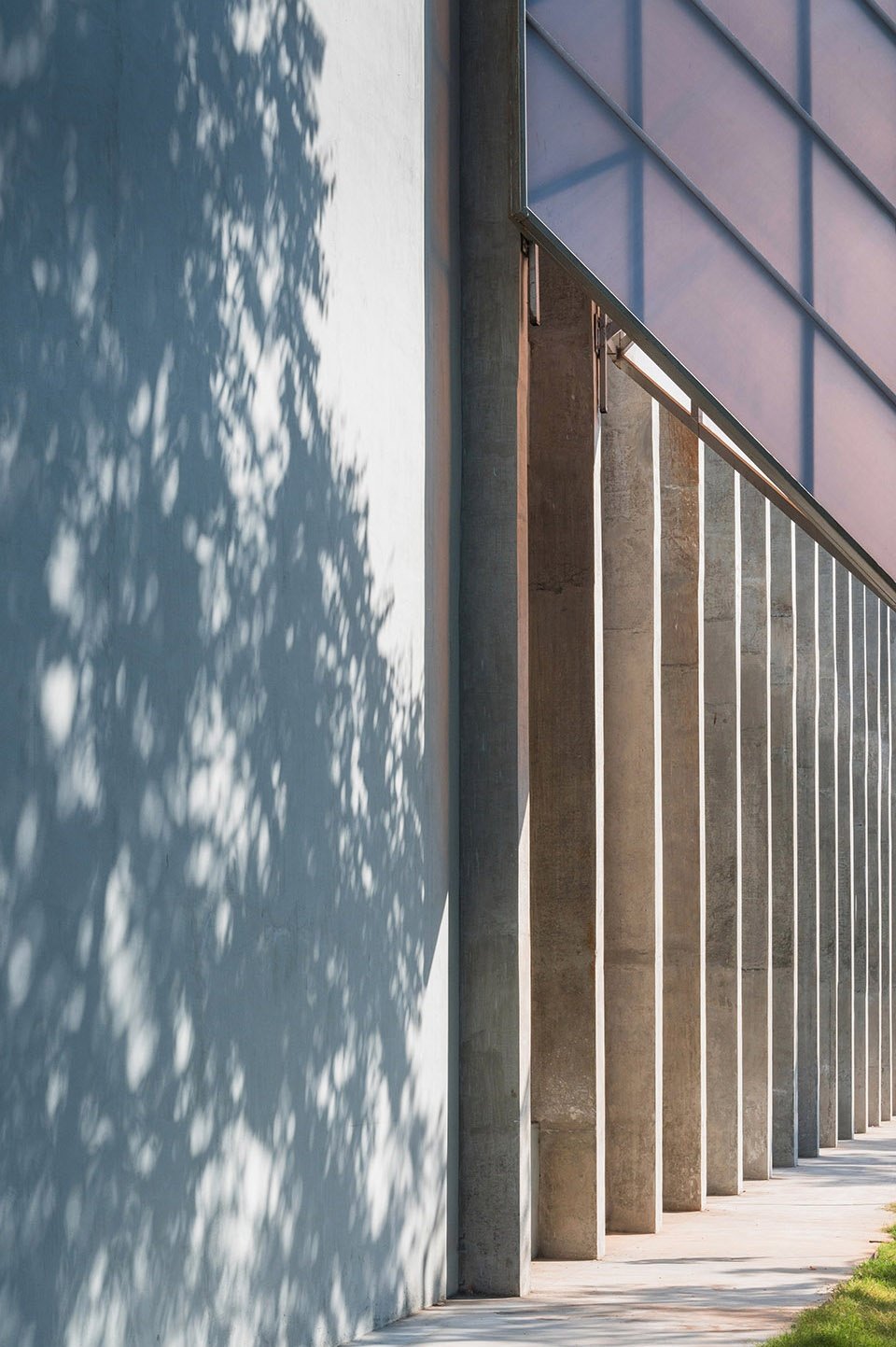
结构的本质在于它能够将原材料转化为有用且有意义的东西,创造出既实用又鼓舞人心的空间。项目中采用了一系列简单而坚固的材料,如:钢铁和混凝土等,进而创造出一种真实朴素的感觉。
The essence of the structure lies in its ability to transform raw materials into something useful and meaningful, creating spaces that are both functional and inspiring. The use of simple and robust materials, such as steel and concrete, create a sense of honesty and authenticity.
▼通高中庭,double-height atrium© Atik Bheda
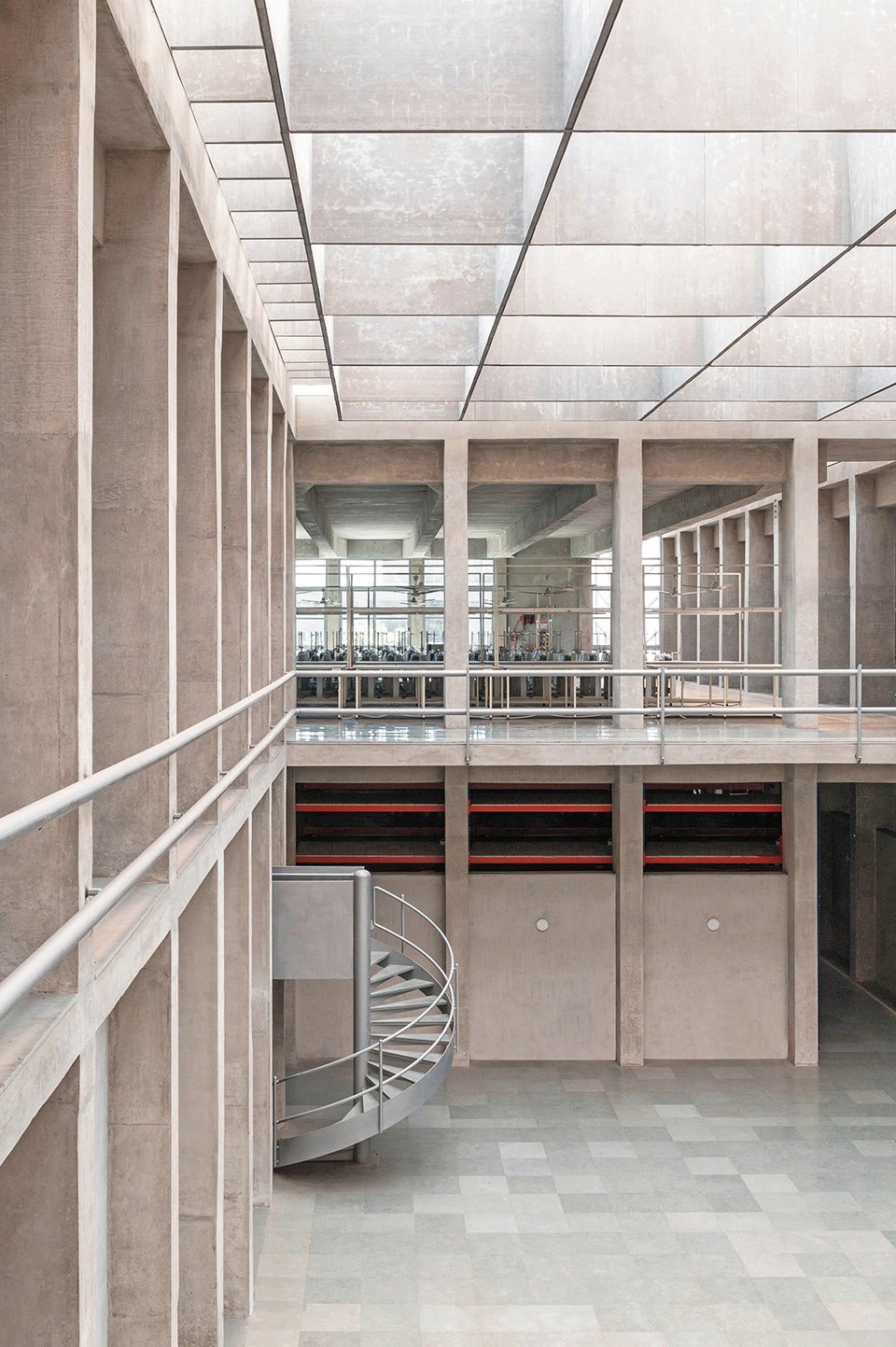
▼中庭细部,details of the atrium© Atik Bheda
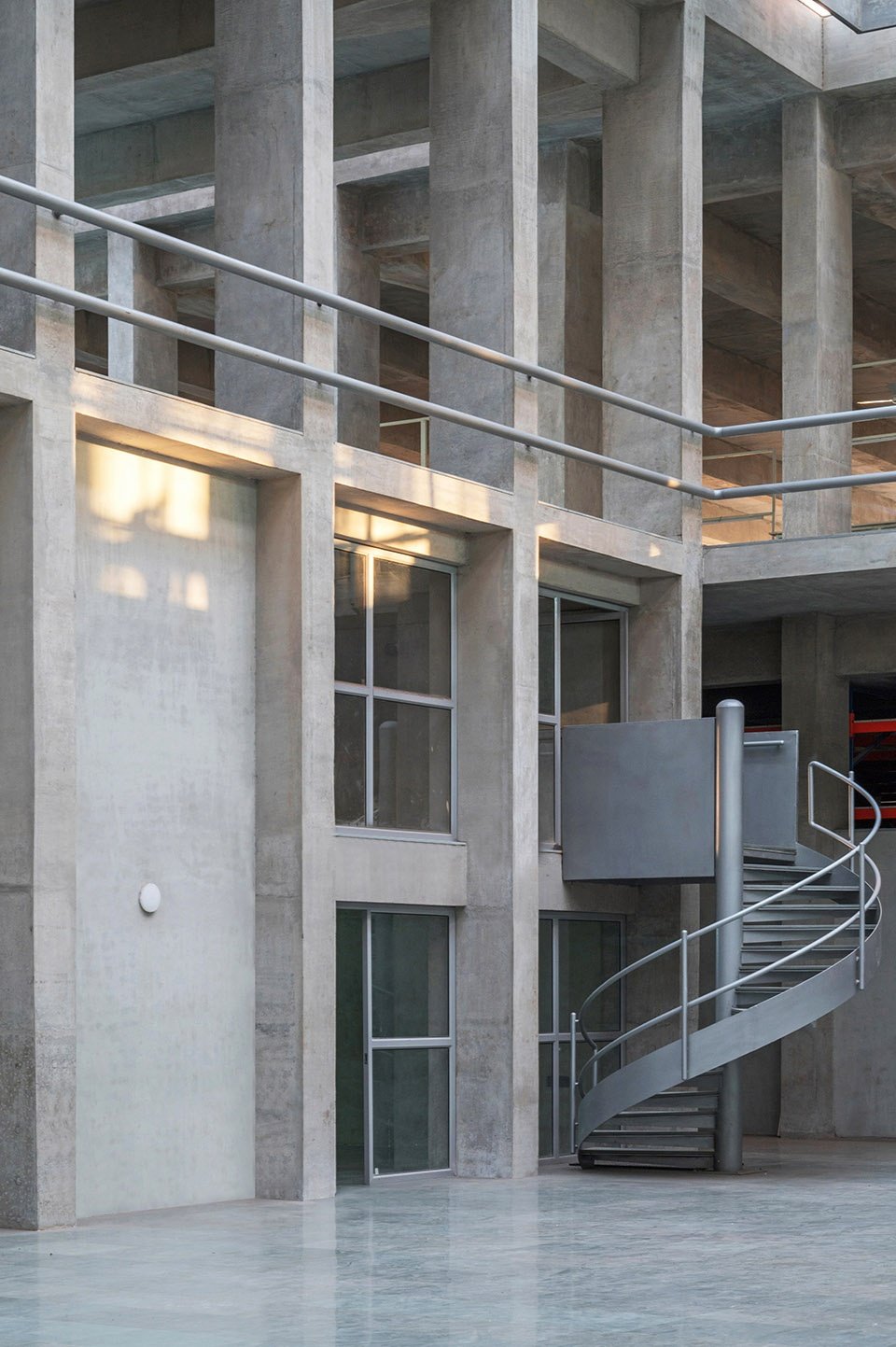
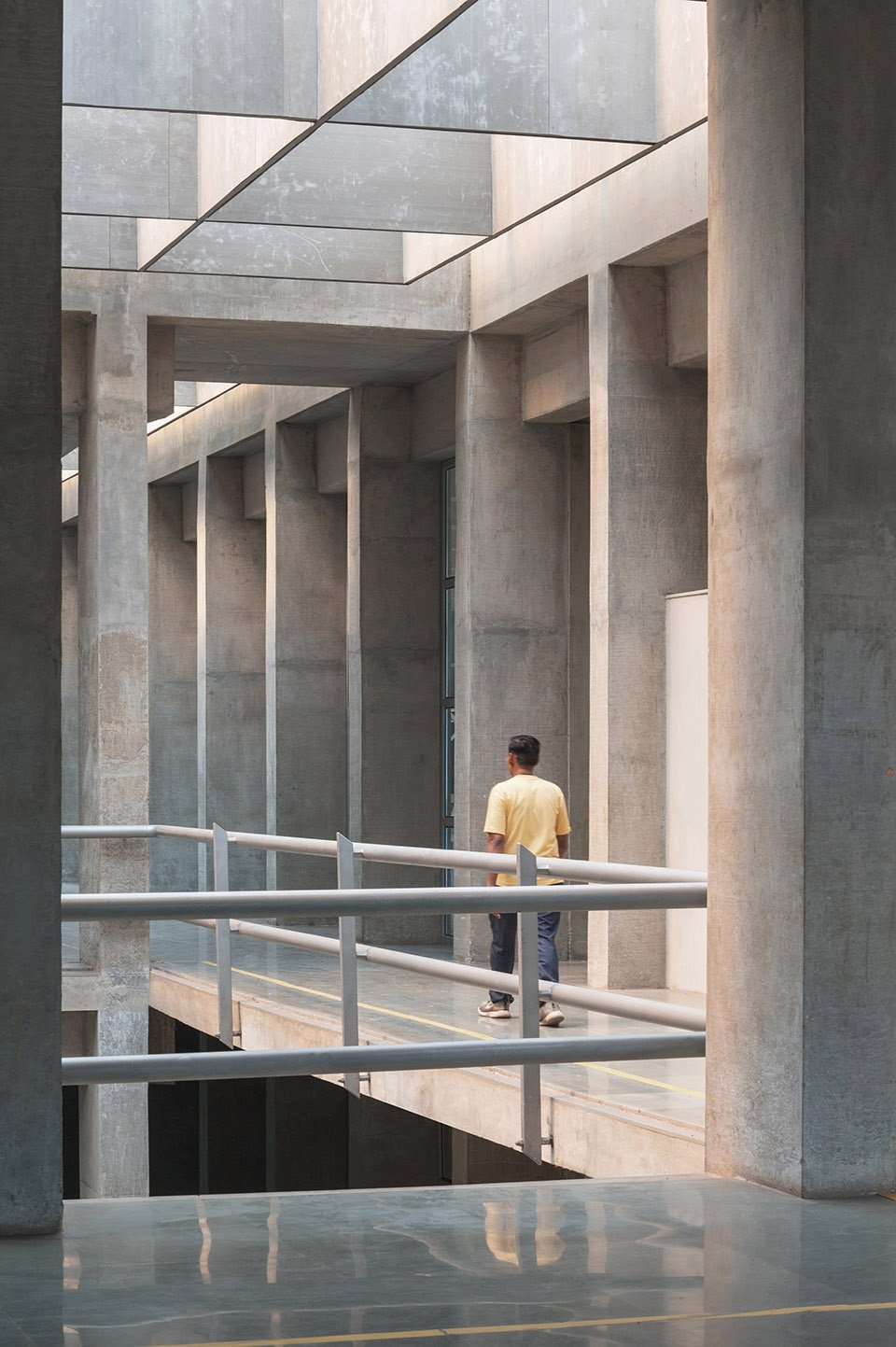
▼富有节奏感的结构,a rhythmic structure© Atik Bheda
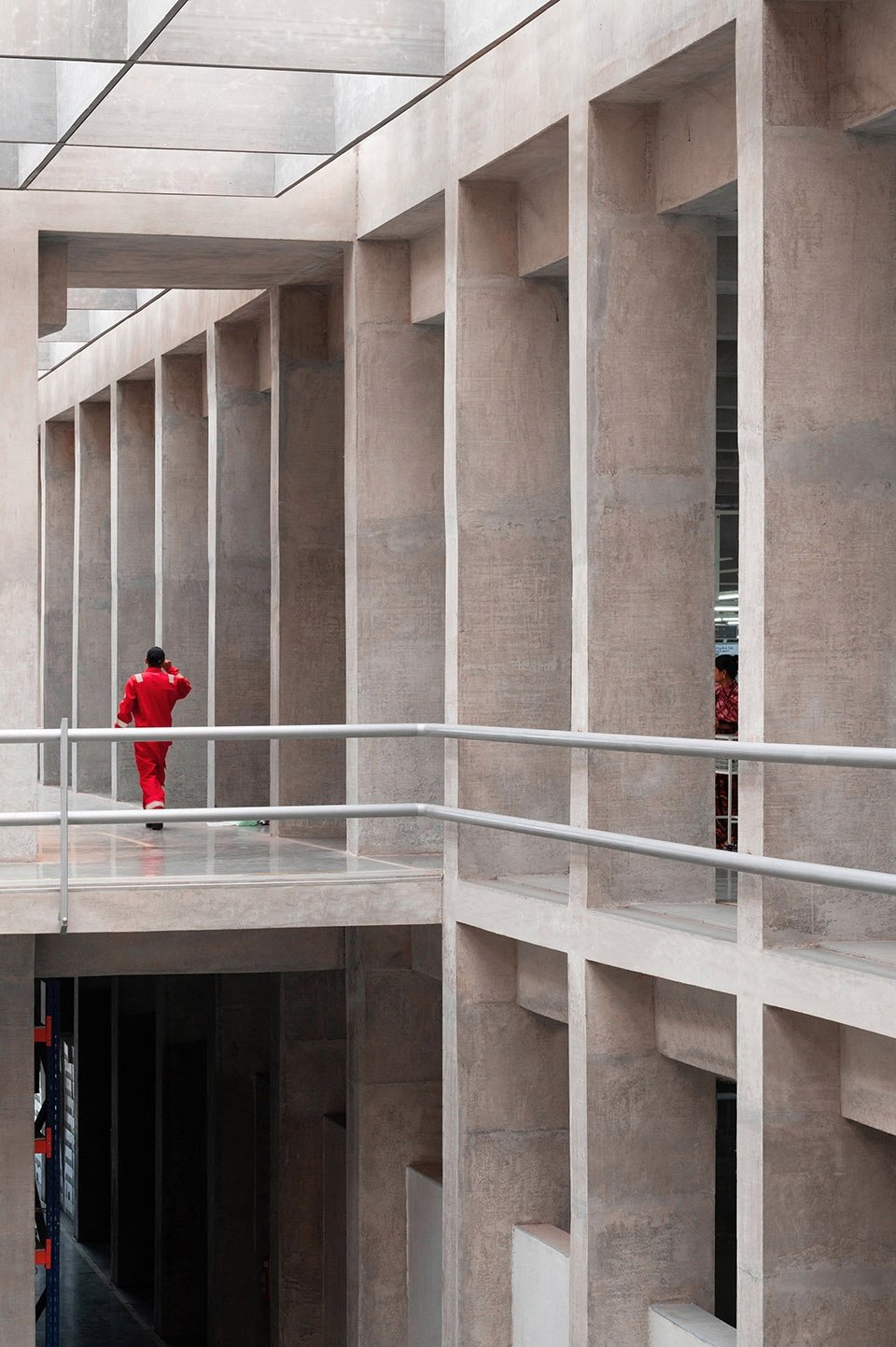
▼结构与光影,structure and light© Atik Bheda
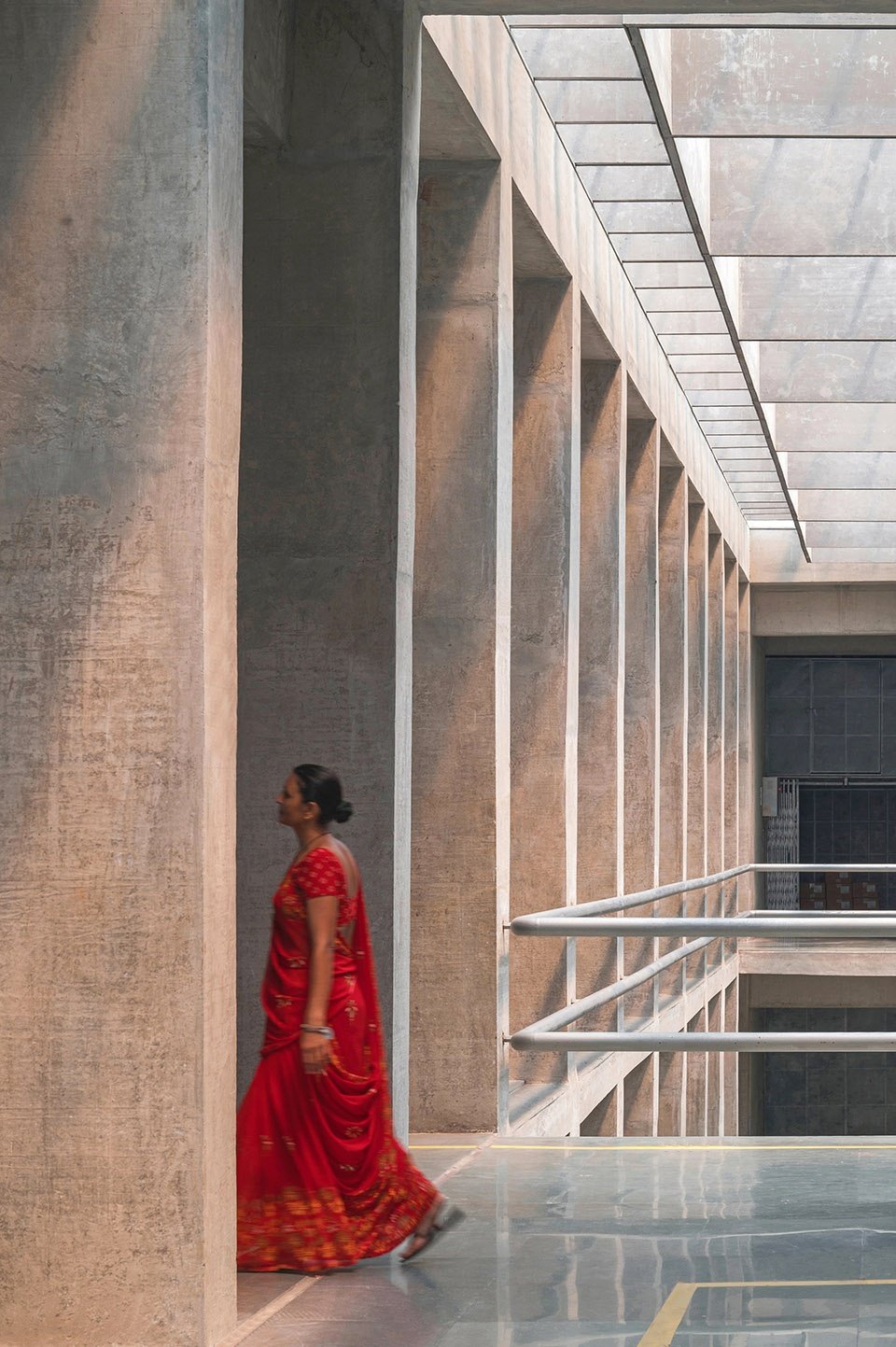
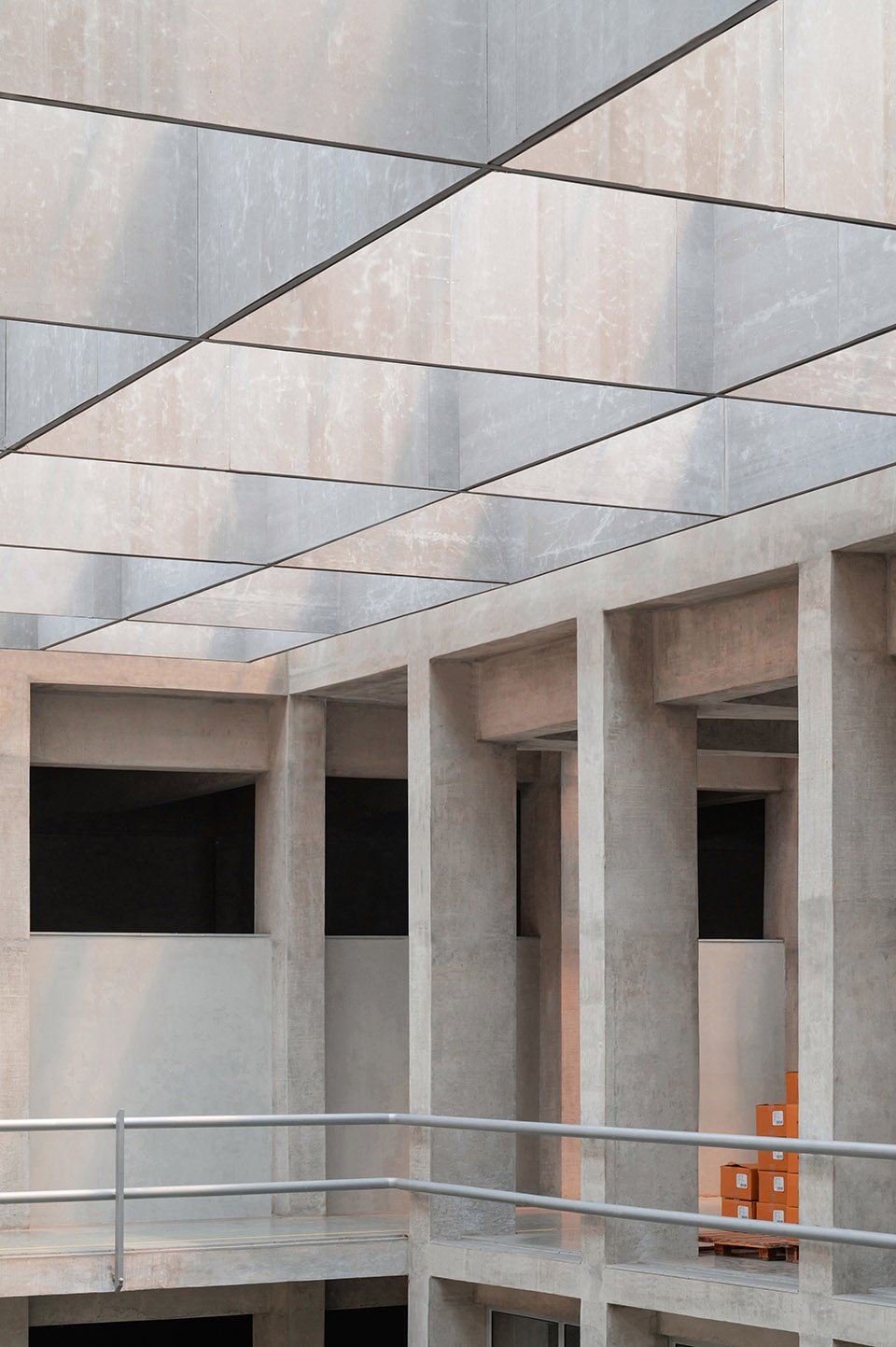
▼仰视天窗,looking up to the skylight© Atik Bheda
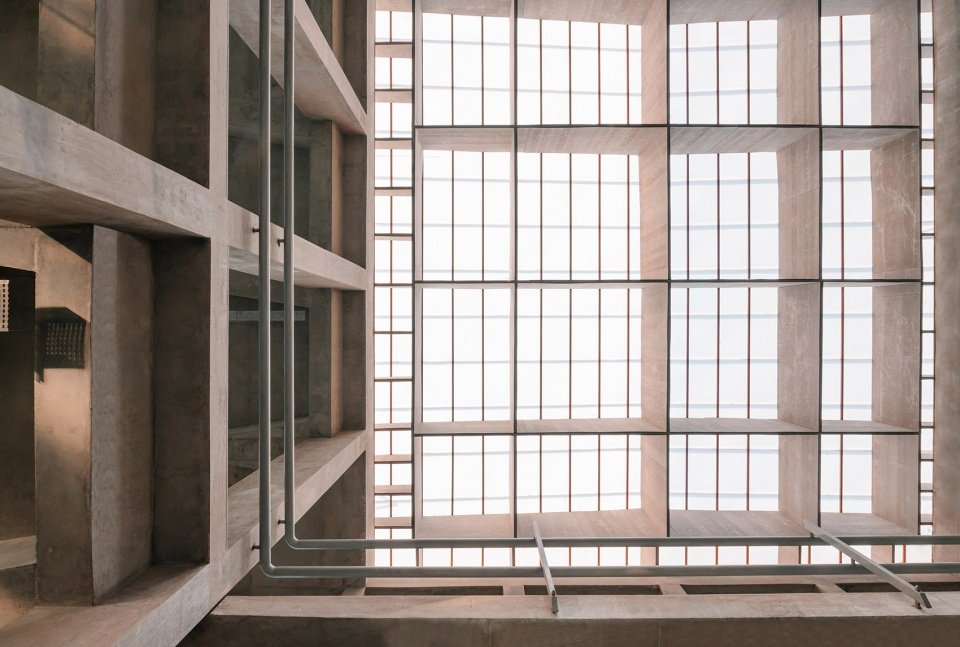
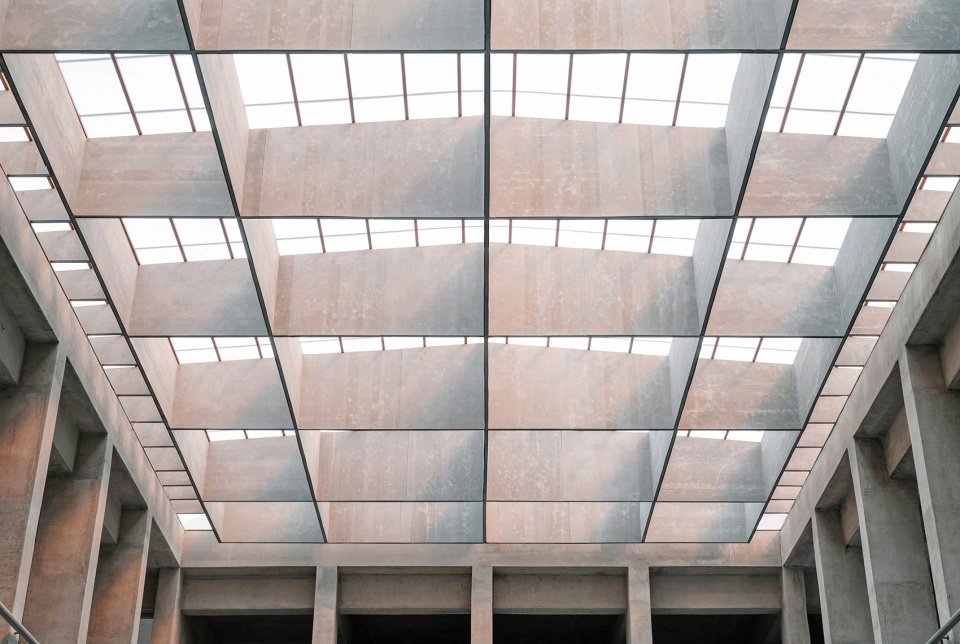
整个项目的框架可以看作是由天窗分隔的4个不同比例的体量。每个体量在结构上都是独立的,因此跨度更短,结构更简单。沿着屋顶延伸的天窗对应了楼层中的流通空间,同时也充当了室温调节器的作用,允许热空气从屋顶排出。
Framework of the overall project can be seen as an arrangement of 4 differently proportioned volumes separated by the skylights. Each volume is structurally independent, resulting in shorter spans and simpler structure. Skylights running along the roof mark the circulation spaces on the floor and act as roof monitors allowing hot air to escape through them.
▼底层室内立面,interior elevation of the ground floor© Atik Bheda
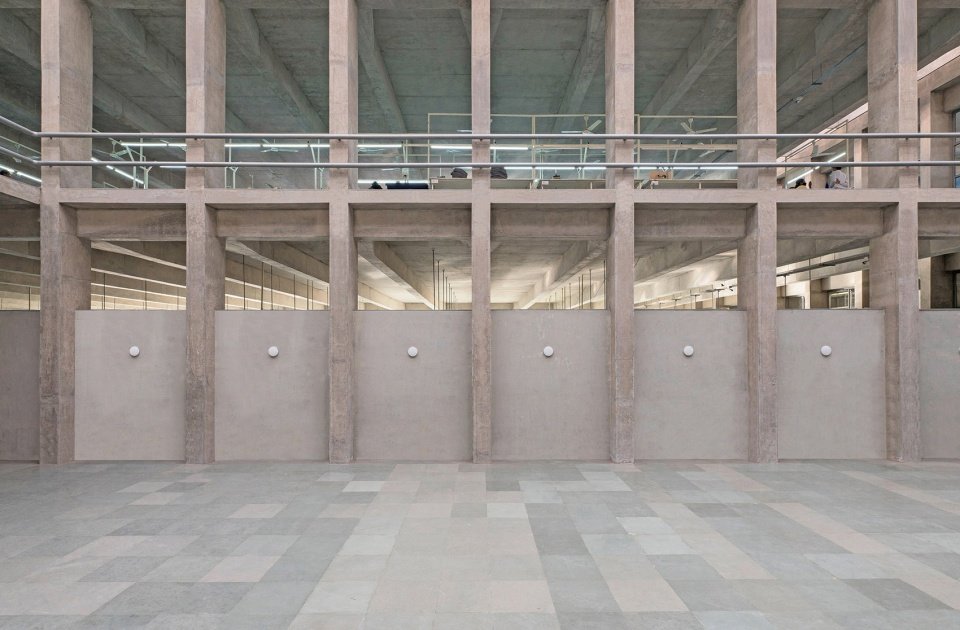
▼走廊,hallway© Atik Bheda
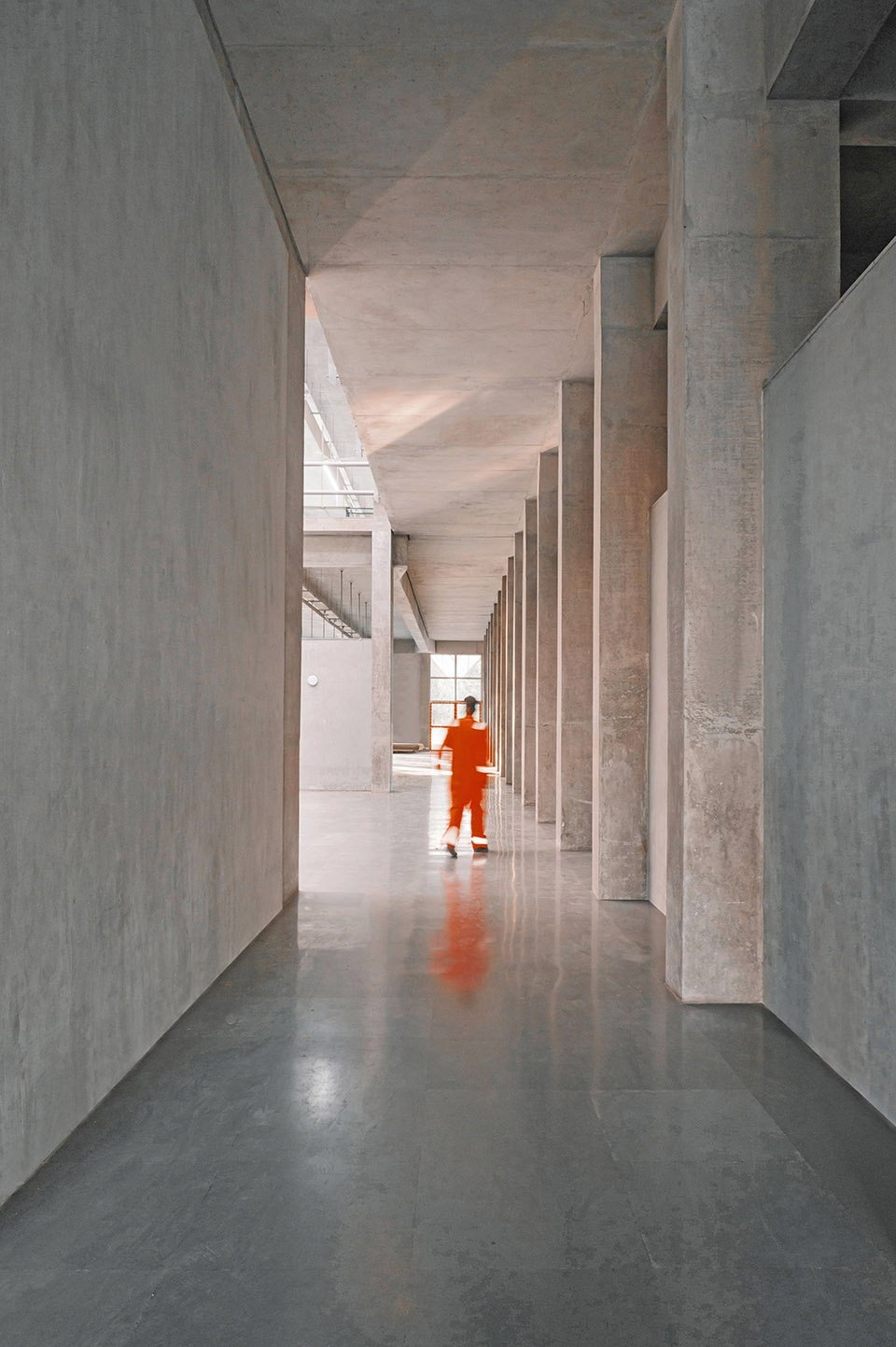
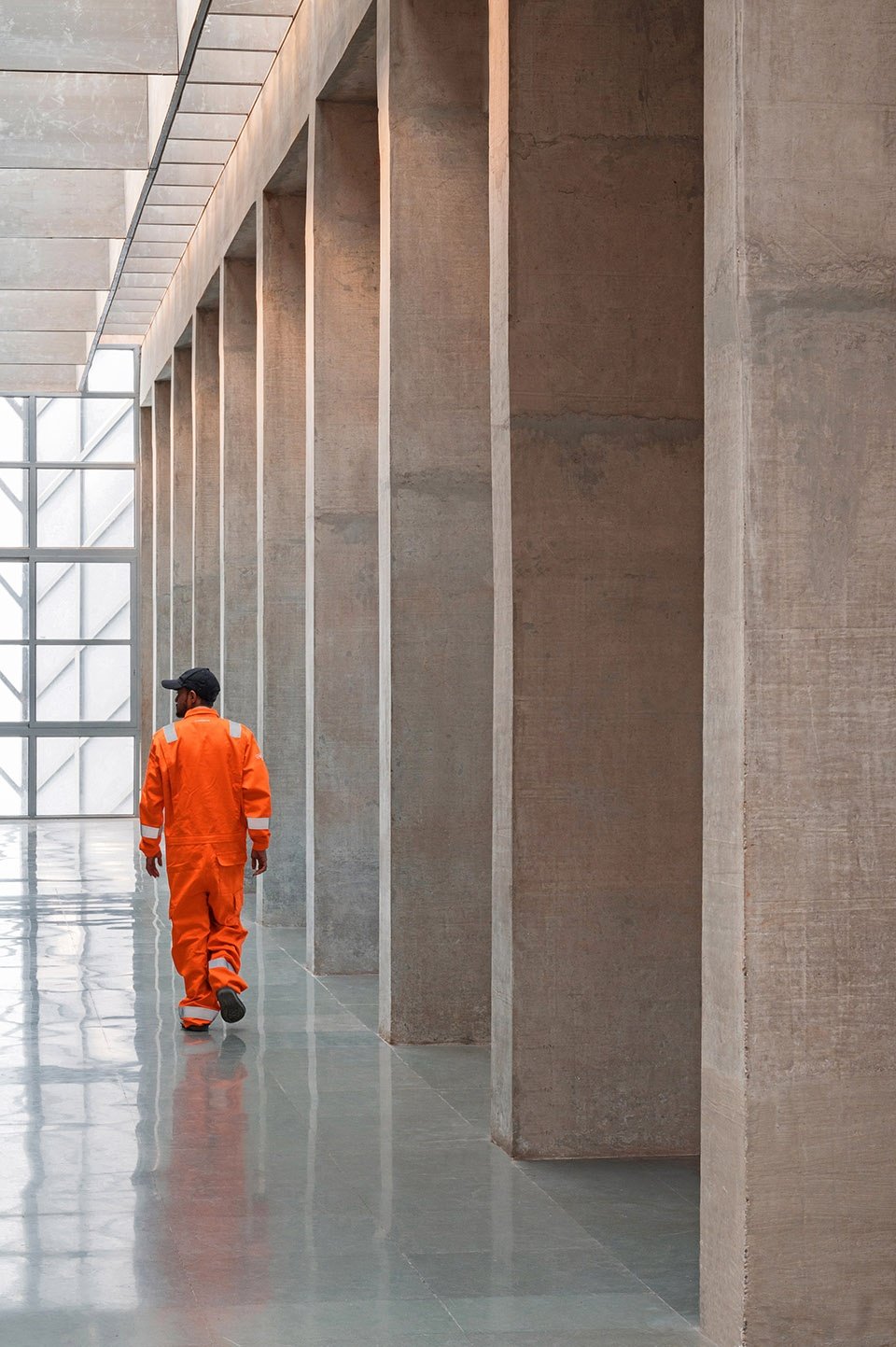
▼结构细部,details of the structure© Atik Bheda
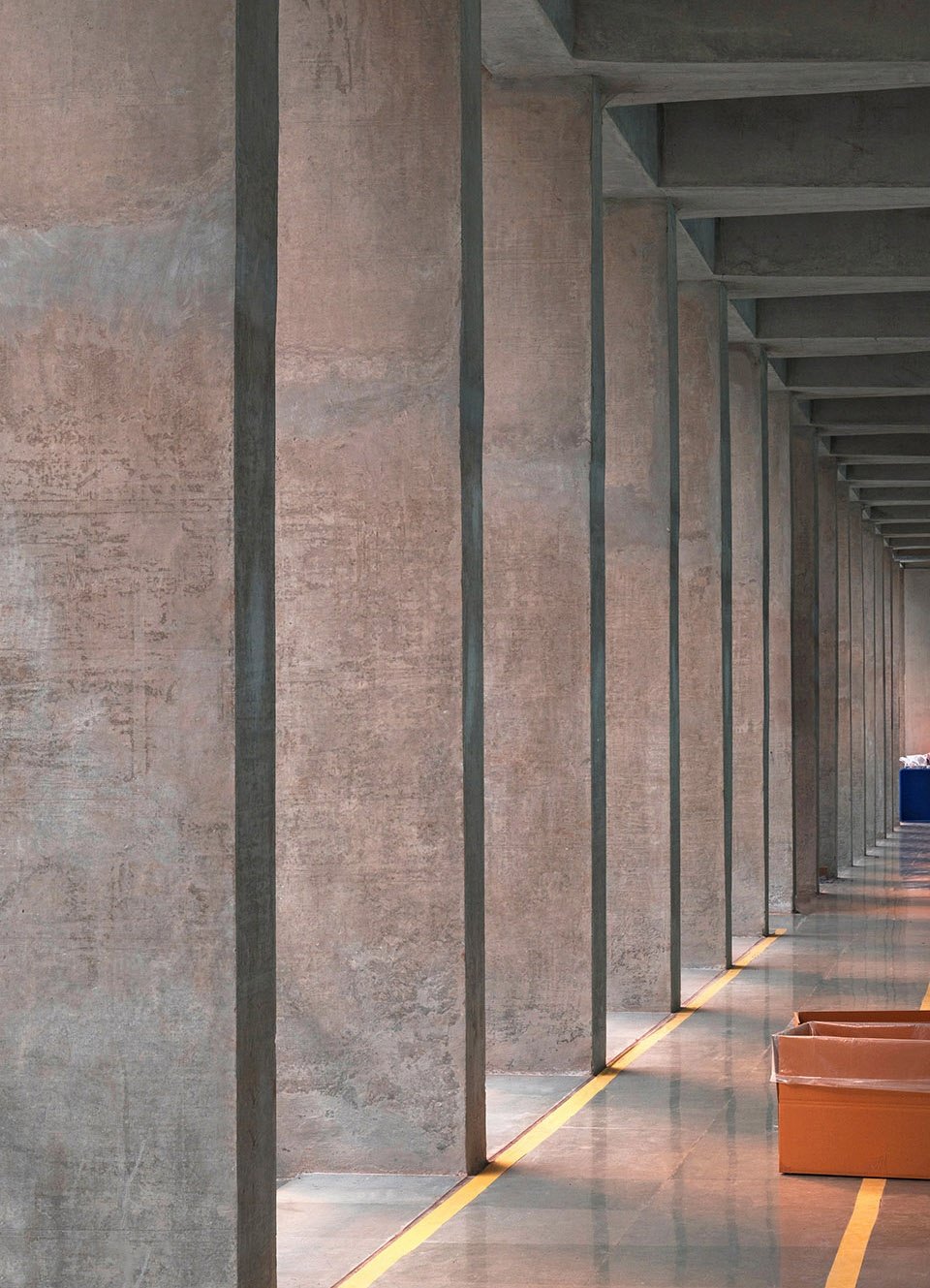
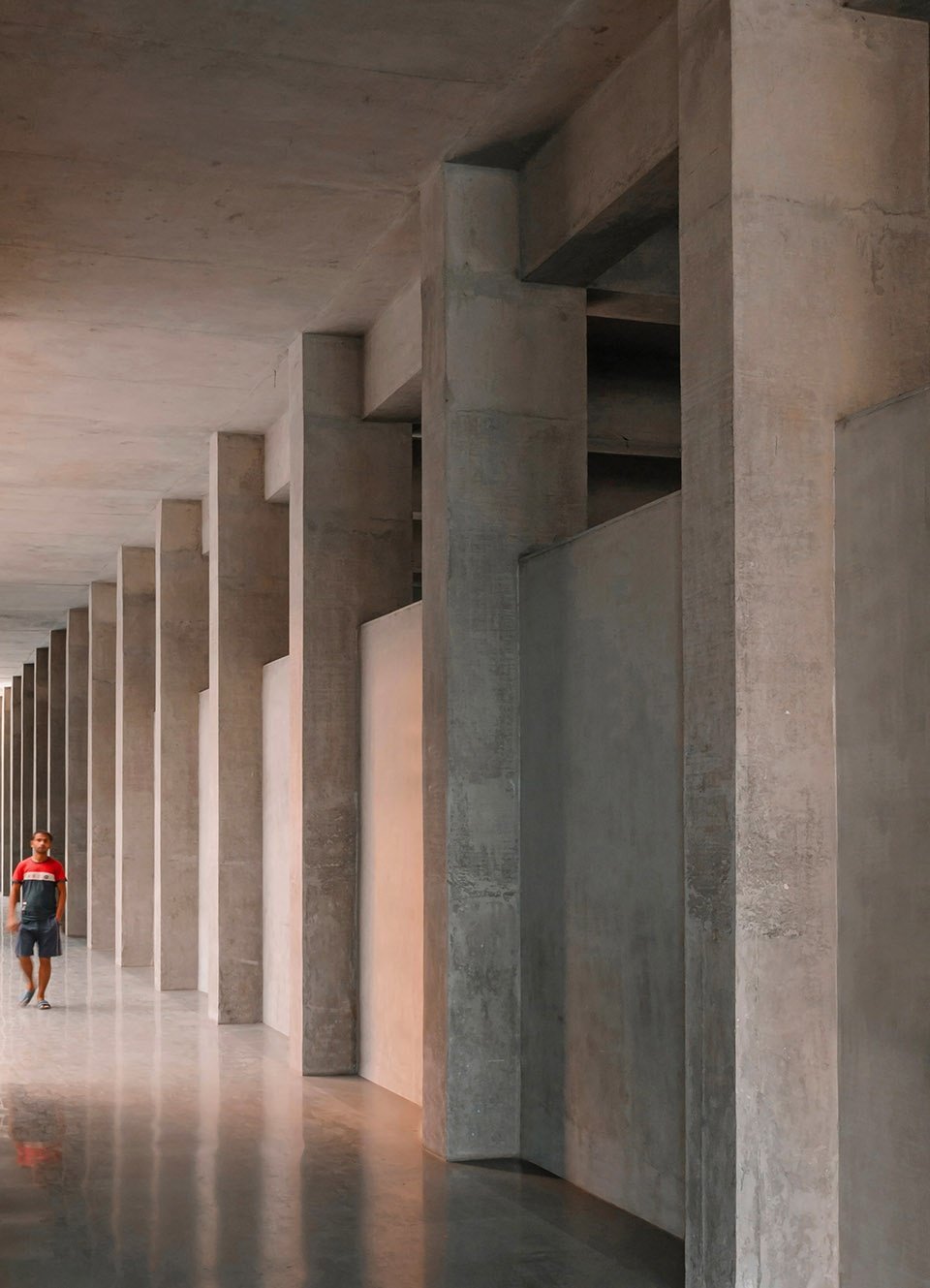
整齐的几何形状贯穿整个结构,奠定了建筑的美学品质和结构完整性。柱和梁的重复有助于创造出一种节奏感、秩序感和对称美感,同时唤起平静和安宁的感觉。
Neat geometry is a constant aspect maintained throughout the structure, influencing both its aesthetic qualities and structural integrity. Repetition of columns and beams help create a sense of rhythm, order and symmetry, evoking feelings of calmness and tranquility.
▼二层空间概览,overall of the upper floor© Atik Bheda
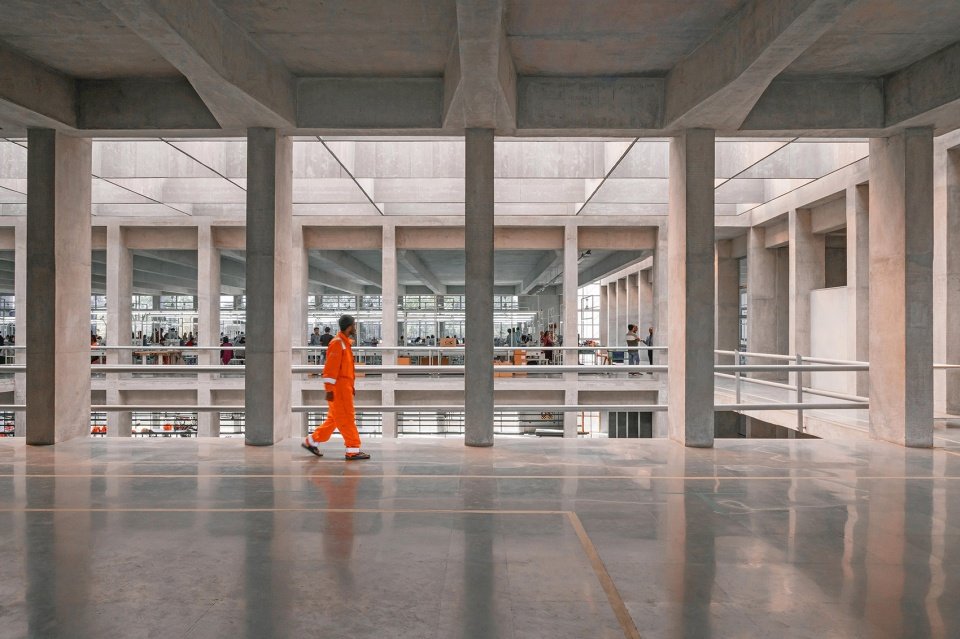
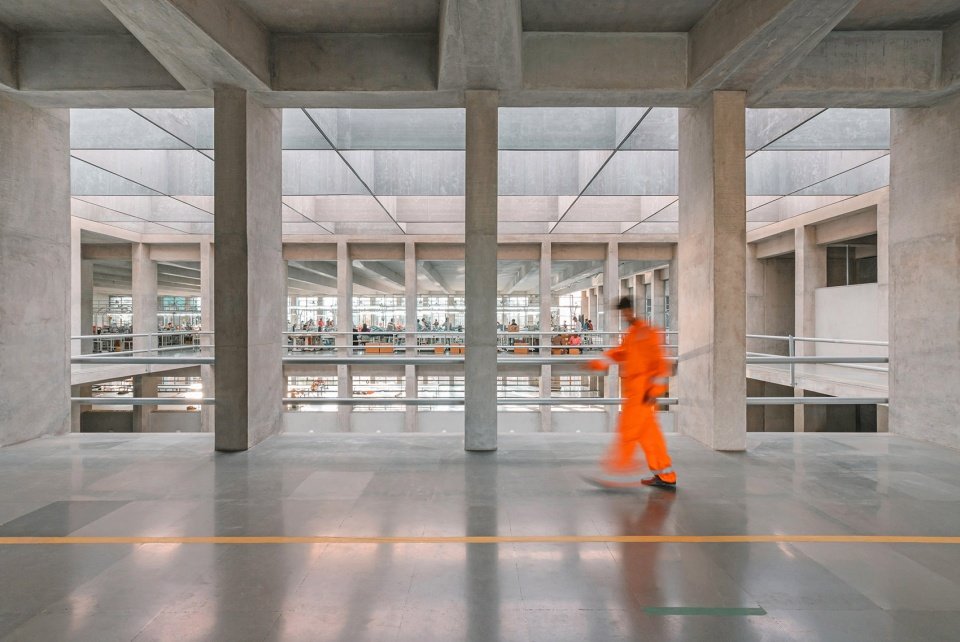
▼俯视楼梯,top view of the staircase© Atik Bheda
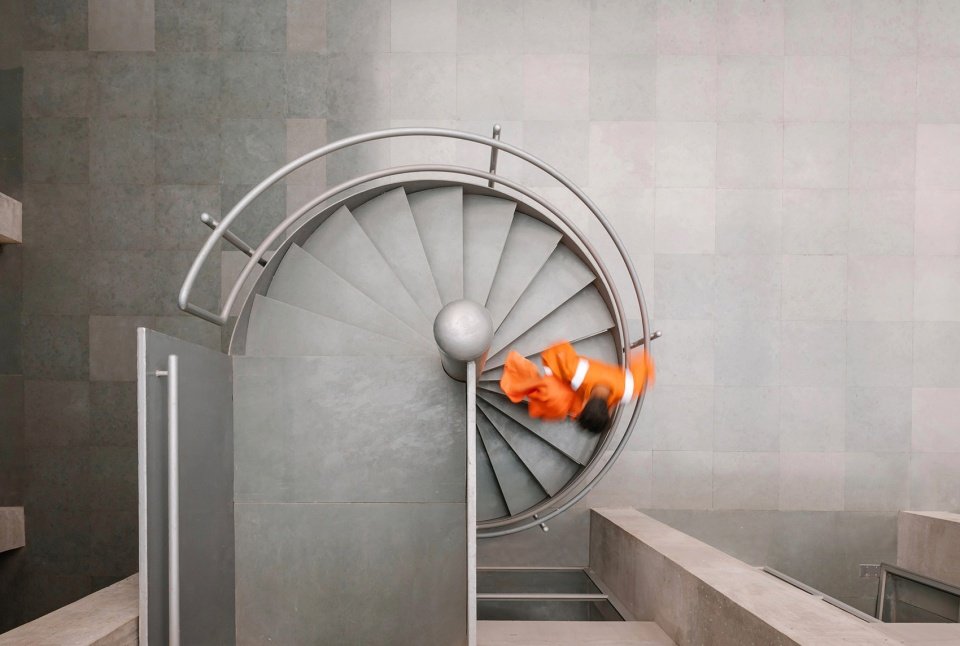
通过天窗和大面积的窗扇进入工厂内的日光与一排排的梁柱相互作用,创造出一种运动和时间流逝的感觉。工厂内人们工作的模式与节奏、人与机器的动态,以及生产过程中发出的声音与味道,都将空间的诗意推向高潮。
Daylight entering through the skylights and large windows interact with rows of columns and beams to create a sense of movement and passage of time. The rhythms and patterns of work, the movement of people and machinery, and the sounds and smells of production all contribute to the poetic nature of these spaces.
▼大面积的窗扇,large windows© Atik Bheda
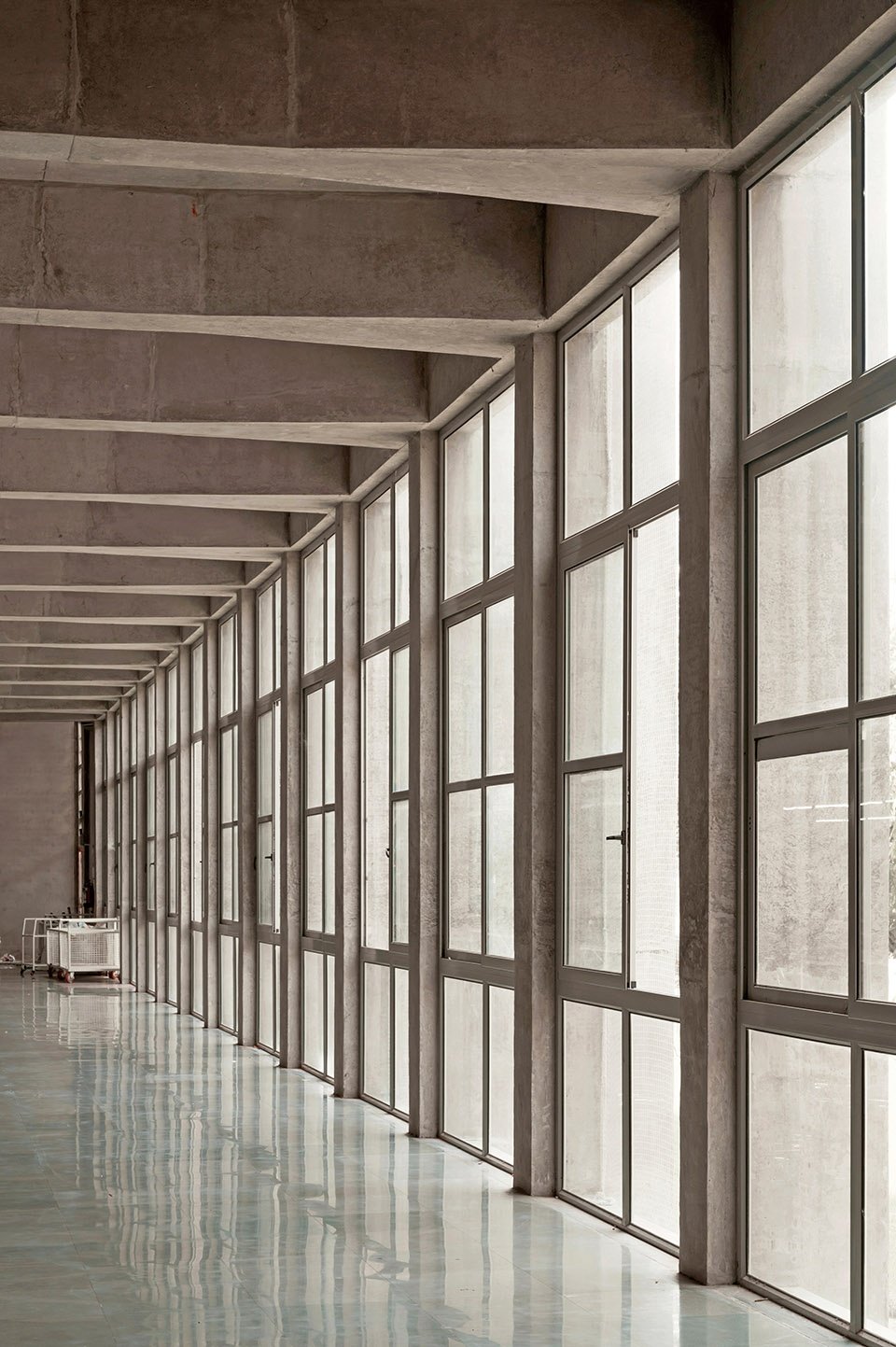
▼生产空间,production area© Atik Bheda
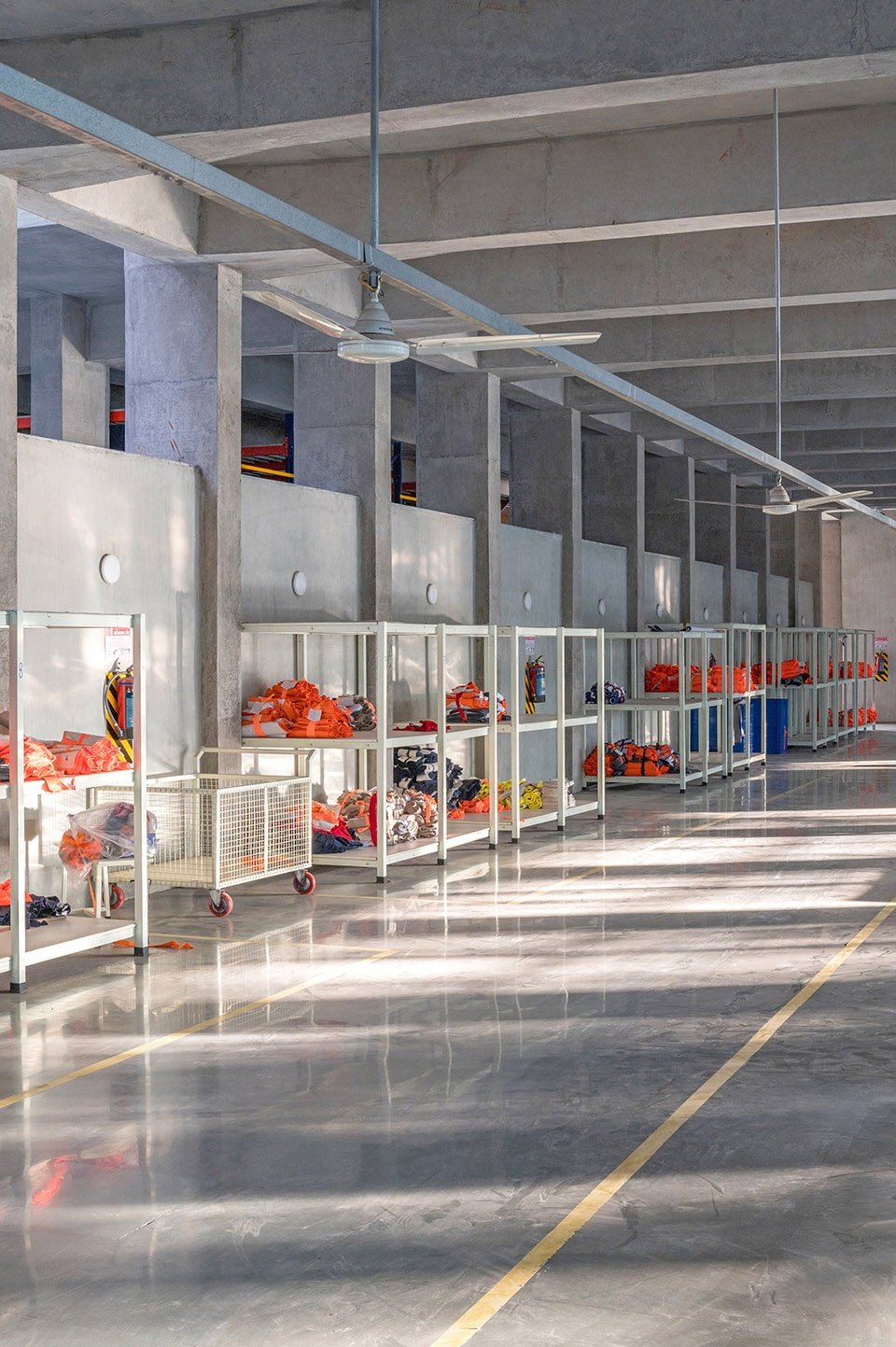
▼底层平面图,ground floor plan© IKSOI
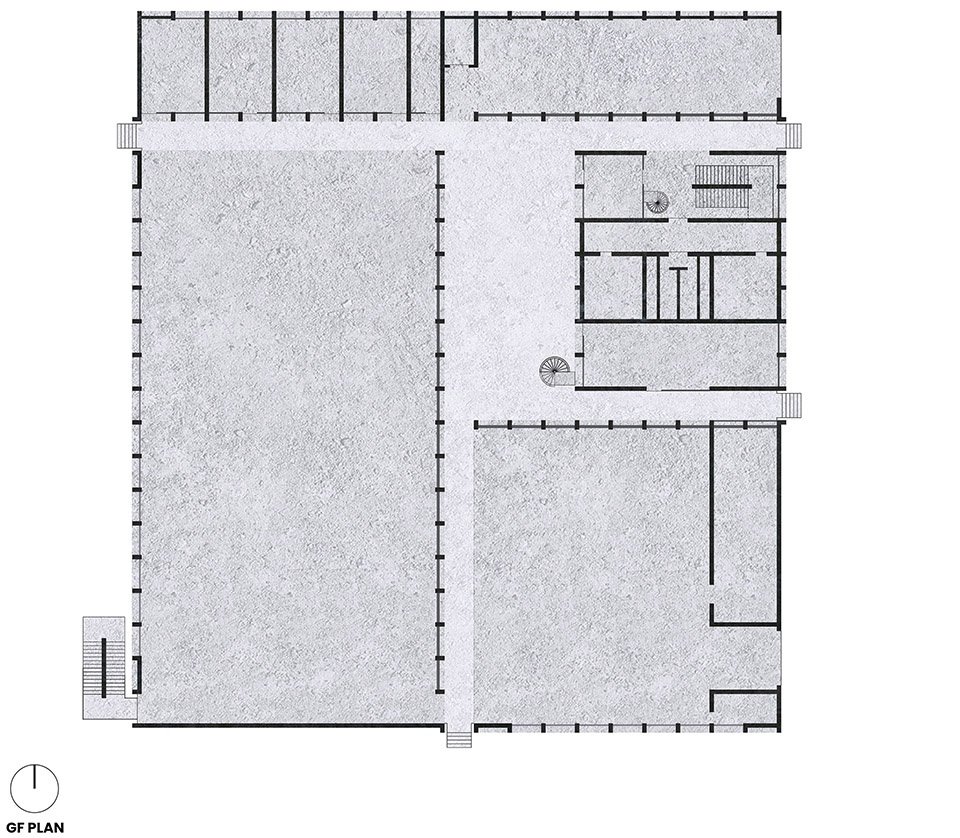
▼二层平面图,first floor plan© IKSOI
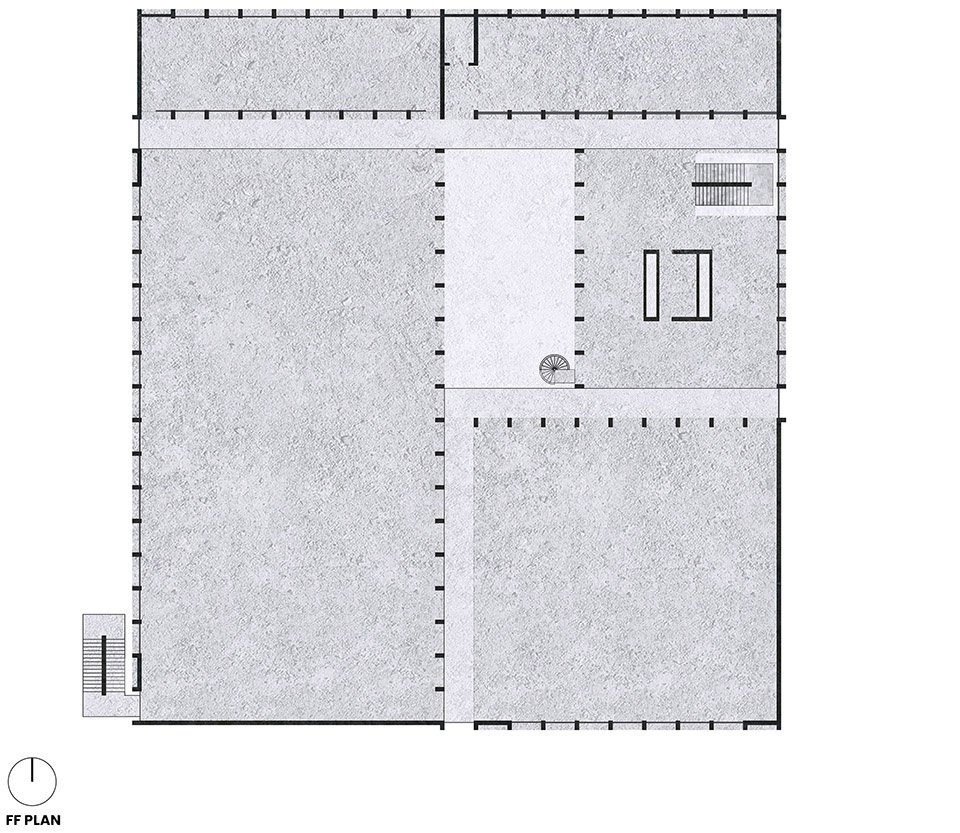
▼屋顶平面图,roof plan© IKSOI
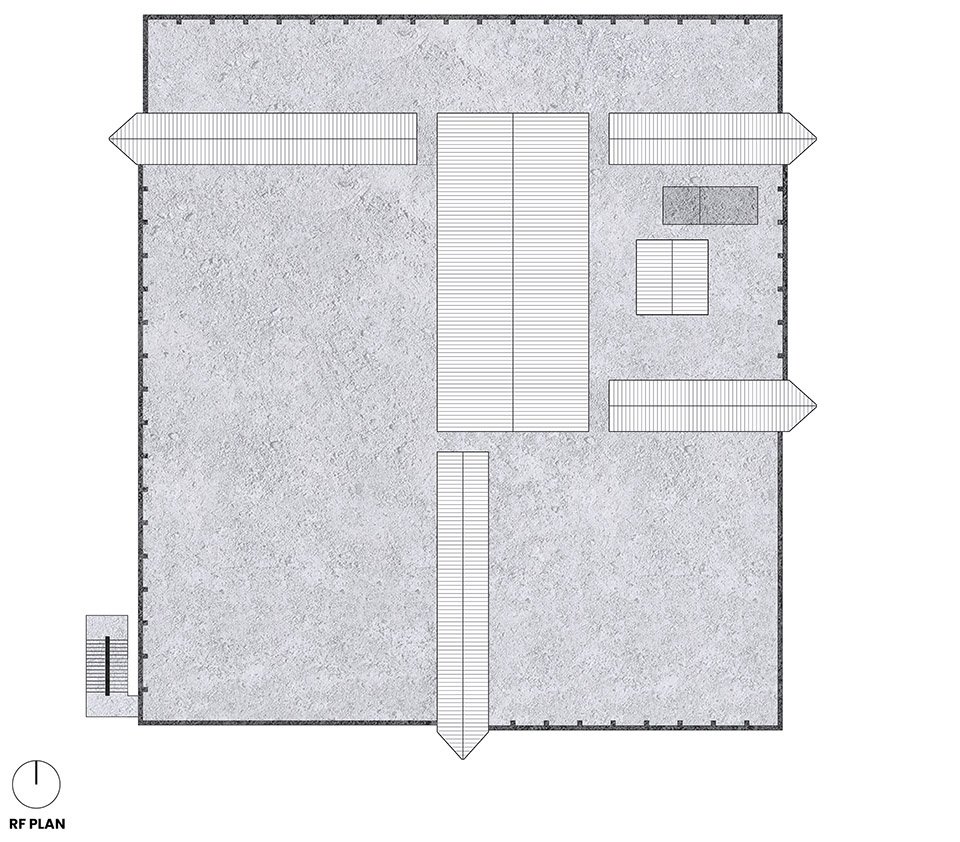
▼立面图,elevations© IKSOI




Client: Mallcom Safety Private Limited
Location: Ahmedabad, India
Site Area: 6000 sqmt
Built Up Area: 6000 sqmt
Completion Year: 2023
Architects: IKSOI, Ahmedabad
Design team:Dhawal Mistry, Mansi Mistry, Jay Darji, Nitesh Mevada
Structural Engineer: Girish Dhanwani, Caes Consultants
Electrical Consultant: Kirit Patel
Contractor: Sameer Constructions
Photography: Atik Bheda
More:IKSOI 更多关于他们:IKSOIon gooood


