▼视频,video© PLAT ASIA 南迪工作室
阿那亚隐庐酒店位于秦皇岛黄金海岸一栋五层展翼式建筑中,PLAT ASIA 郑东贤工作室受委托进行室内设计。酒店共配备180间全汤池客房,以及多功能大堂、全日餐厅、宴会厅、SPA理疗中心、冥想室等功能空间。设计旨在创造可抽离城市日常快节奏高密度信息流、恢复精神、释压身心的度假空间。全汤池酒店的身心尽致体验和茶亭大堂的徜徉停眸将一场旅宿的归属感定格在时空的记忆里。
Aranya Hidden Place Hotel overlooks the Golden Coast at Qinhuangdao. This project is accommodated in a 5-story building in the Aranya community. PLAT ASIA atelier d was designated for the hotel’s interior design. It arranged 180 guest rooms with all bath pools, a multifunctional lobby, an all-day restaurant, a banquet hall, SPA, a meditation area, and so on. This hotel creates a distinction from urban daily life, which is fast-speed, high-density, and over-information, but a hospitality space that restores the spirits and makes an experience gaining new energy for life. The all-bath-pool-themed hotel explores an immersed journey both in a mental and physical sense. A wander in the teahouse-like lobby evokes the belongings captured in the memory of a time-space trip.
▼项目概览,overall of the project© 存在建筑-建筑摄影
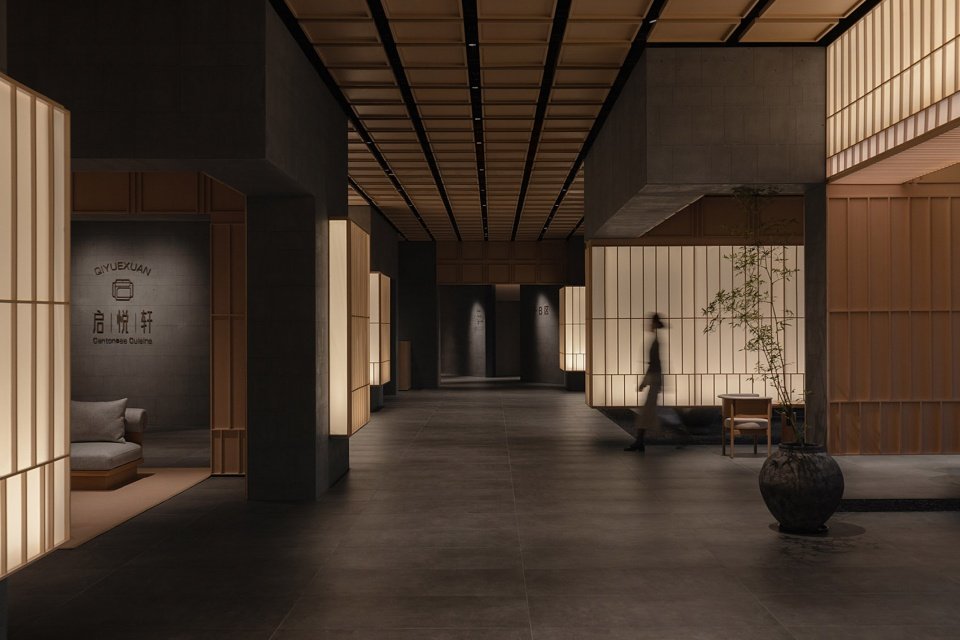
旅归·茶亭
Belongings, Teahouse
酒店大堂除基础的通过性功能,特别提供了项目僻立于园区聚集性配套之外所需的歇憩空间。设计通过漂浮的数盏茶亭构建大堂的度假感,几盏茶亭错落悬置,石子墁地,光从墙内透散出暖白,坚硬的石材体块上“生长”温润的木构,在深浅明暗的对比中,两种天然材料轻重得宜,附以茶亭自然静谧朴质的气韵。大空间的大堂被亲人尺度大小各异的茶亭消解、并重构秩序,形成开放流动内外转置的空间体验,和惬意趣味的游走感知。轻盈茶室和幽巷灯盏意喻着旅途的归属感,夜幕渐至,每盏茶亭内有亲友闲坐相顾,有灯火可亲安然。
The Lobby space is designed not only as a usual check-in place but also as a slow-down and staying place since the hotel is away from the center of the community. The design hangs several teahouse pavilions, which construct a hospitality atmosphere; these line in different positions, outlined and paved with gravel, scatter lightings through walls like a soft wooden frame grown from a steady stone base. This duo of natural materials compares dark and bright, harmonious with heavy and light, forming a pure and initial atmosphere. The original grand volume for the lobby area is dispersed into a human-scale teahouse with different sizes and reorganized the lobby layout, creating an open, dynamic, inversed inner and outer space and a path to a mystery and pleasurable journey. The levitating teahouse and the lamp at night symbolize belonging on a trip: when night steps in, family and friends spend a warm and close time together.
▼开敞的大堂,Staying lobby© 存在建筑-建筑摄影
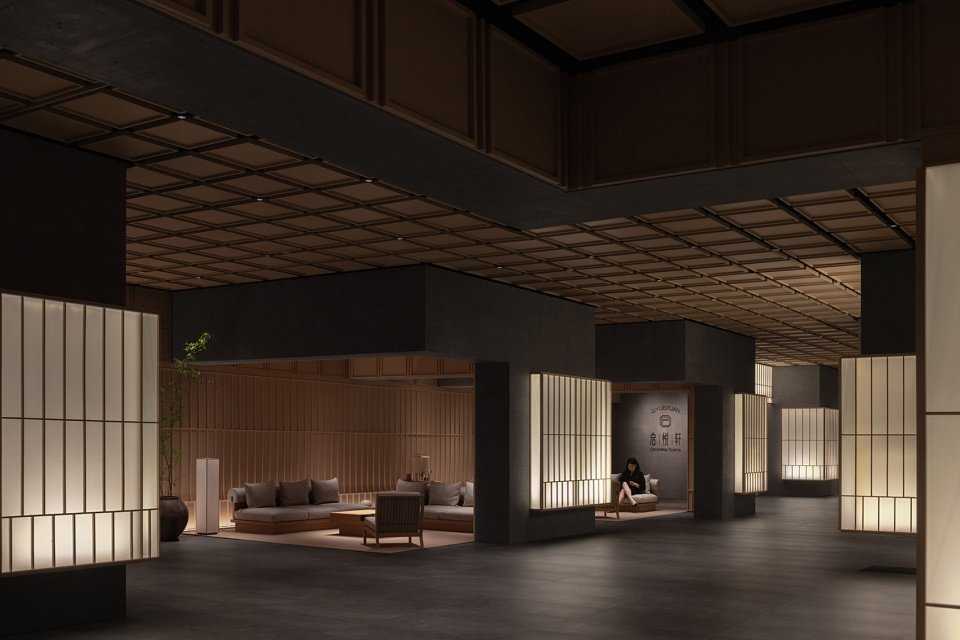

▼前台掠影,Reception area © 存在建筑-建筑摄影

▼茶亭大堂,Teahouse lobby© 存在建筑-建筑摄影
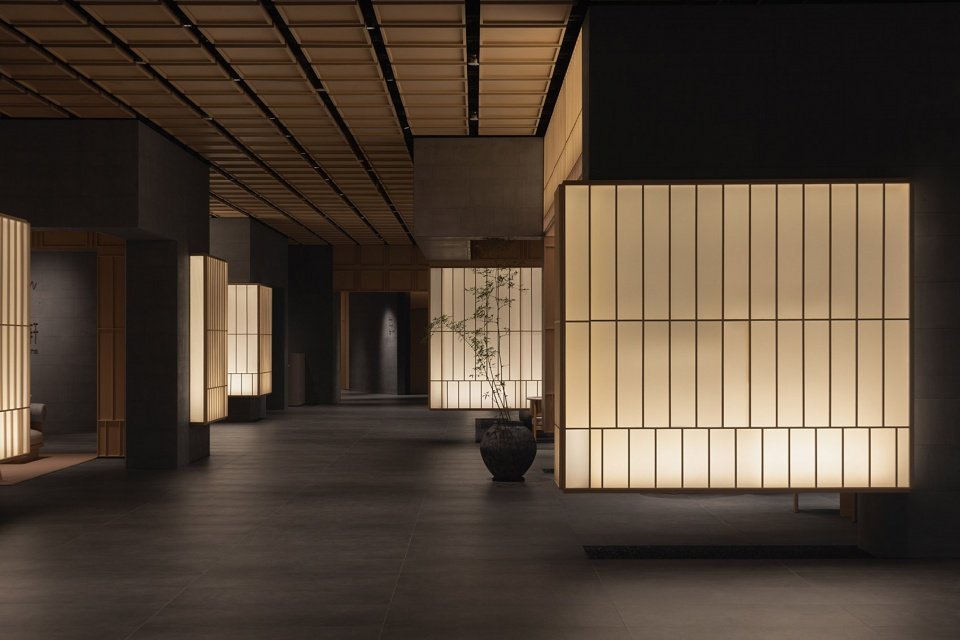
▼呼吸灯光,Breathe lighting© 存在建筑-建筑摄影

▼深浅相间,Shades in dark and bright© 存在建筑-建筑摄影
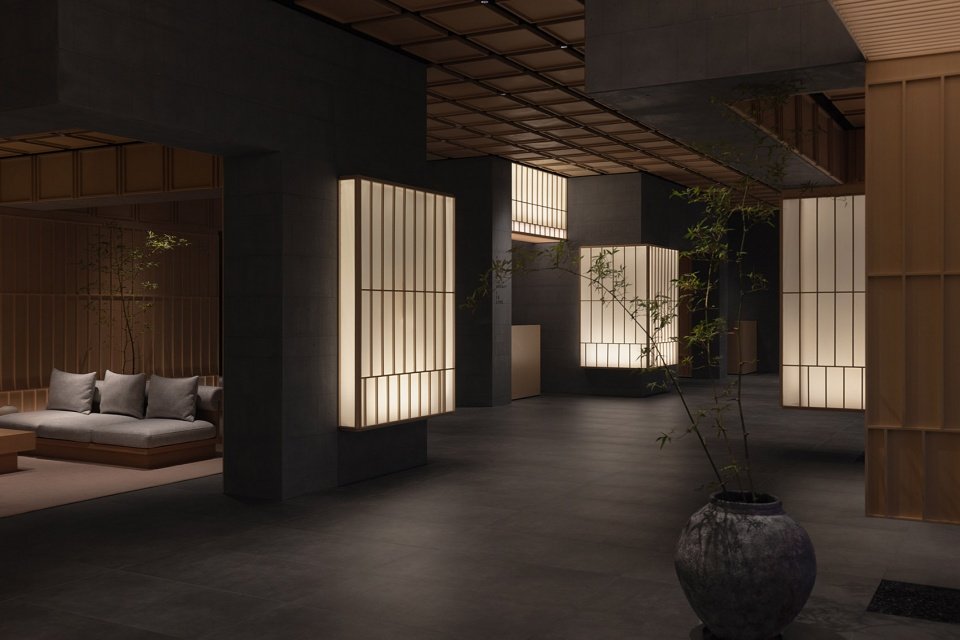

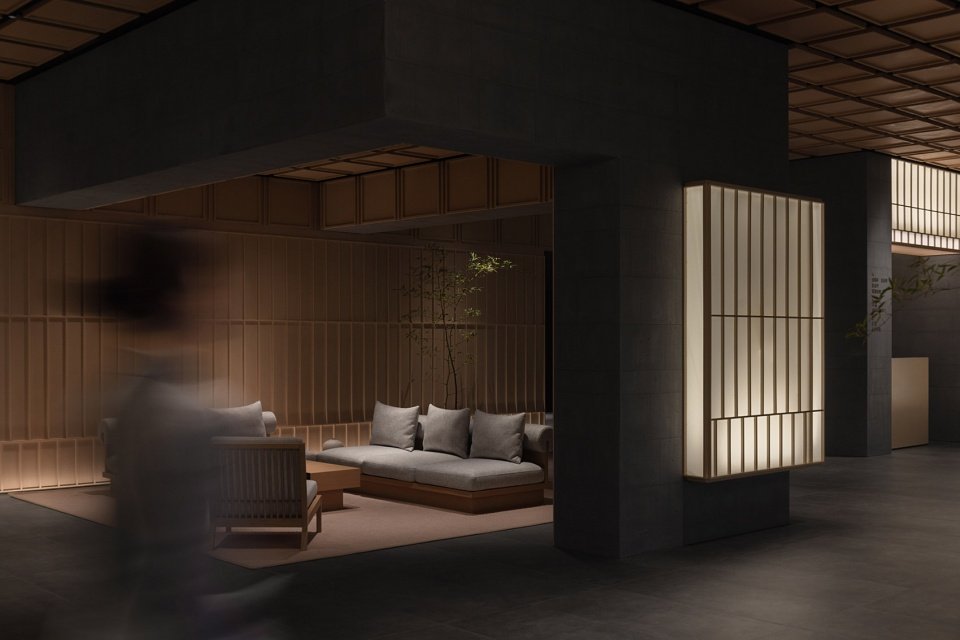
▼光的浮动,Levitating lighting © 存在建筑-建筑摄影

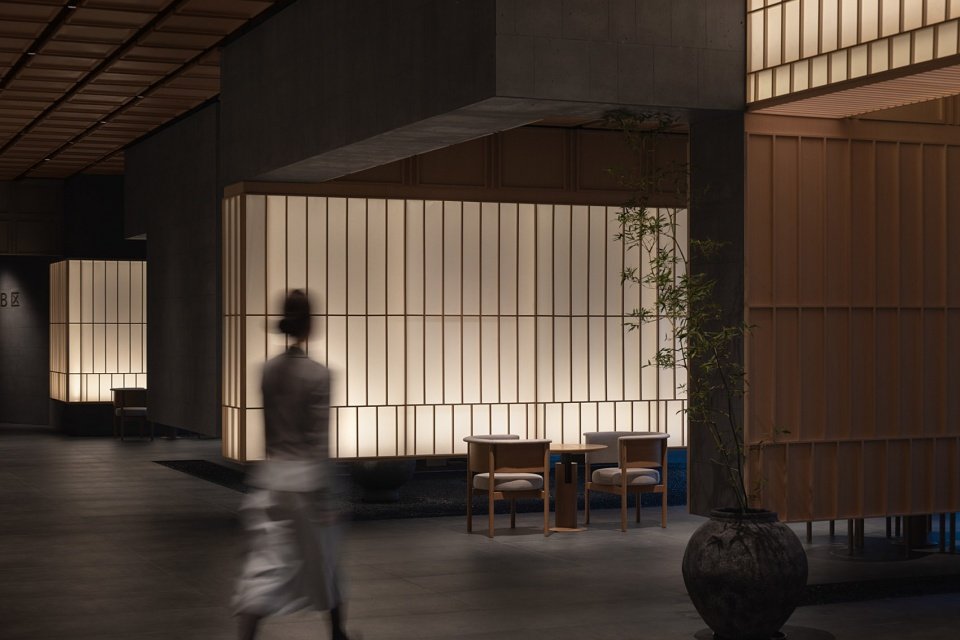
▼望向深邃走廊,Path to mystery © 存在建筑-建筑摄影
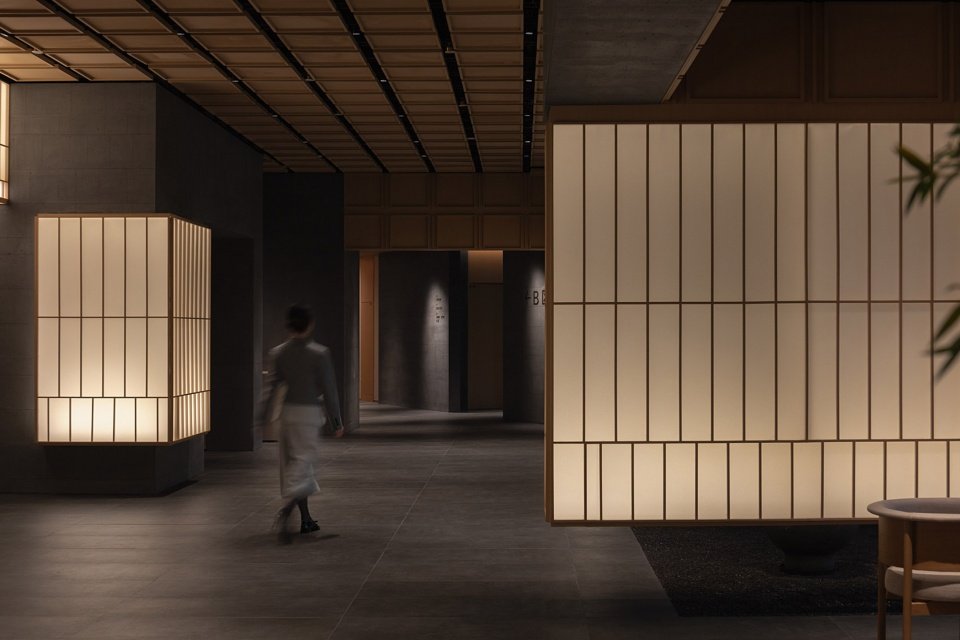
▼浮动的灯影,Floating shades© 存在建筑-建筑摄影

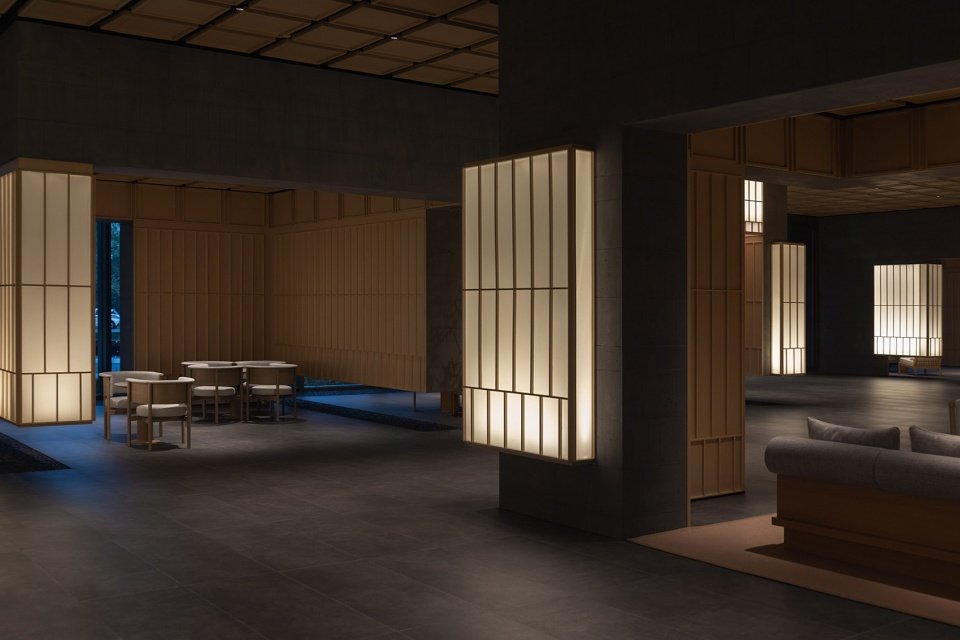
▼看向室外,Look to outdoor © 存在建筑-建筑摄影
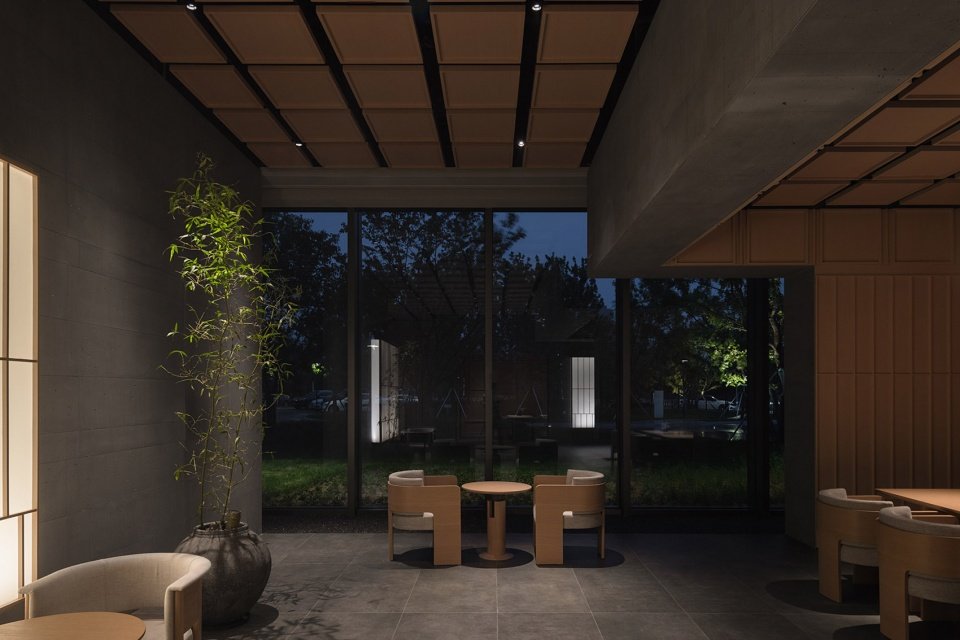
▼电梯厅,Elevator hall© 存在建筑-建筑摄影
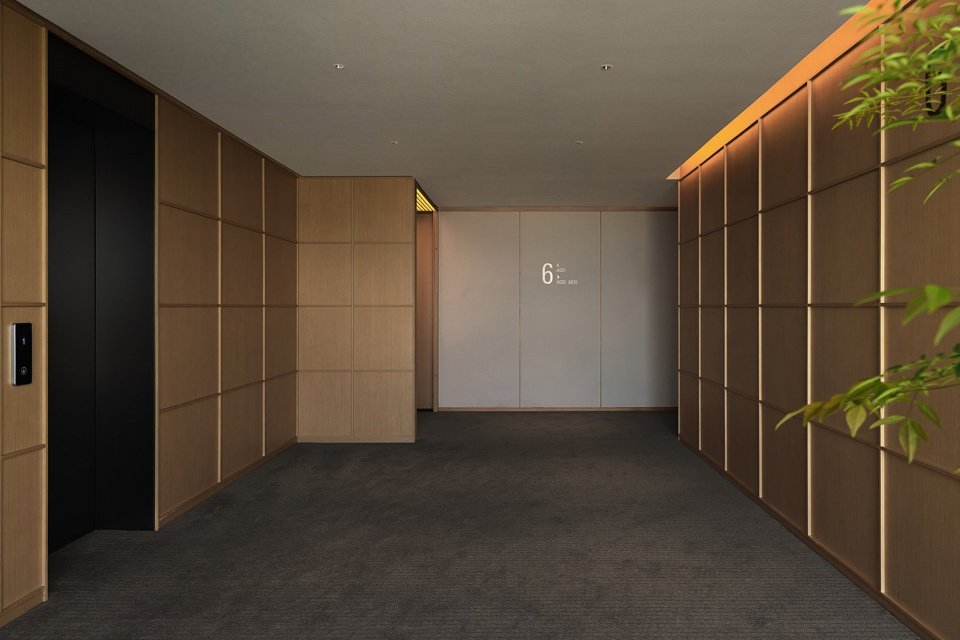

沐水·深居
Be-with-water, Habitat
酒店的每间客房均备以大汤池,旖旎的柔波涤荡是阿那亚隐庐酒店特有的度假体验。庭院套房独置的汤池空间向室内外同时开放,即可敞开隔断连通私人庭院体验户外泡汤,也可悠享闭合于室内的私密泡汤时光。人与水的亲密在大汤池中被放大感官上的体验,客房的异形大吧台同样给与人空间认知惯性上的新意。设计利用建筑斜向立面产生的不规则空间设置大吧台,营造非日常的度假感。室内空间纯粹的原木色界面,去中心的墙面设计,减法装饰原则既余白物理感知,亦容纳精神发散。
Every guest rooms own a bathing pool, and the flowing stream and bath experience is the unique vocational feeling in Aranya Hidden Place Hotel. Courtyard suite set a sole bathroom open to both inner and outer, providing a bath scene both natural outdoors and private indoors. Water surrounds people at a big-scale bath pool which makes more perceptual sense; likewise, it brings an exceptional experience using the triangle-shaped bar, creating a fresh feeling for guests. The triangle area from the original architecture is renovated and utilized into the big-scale bar, which presents un-daily hospitality. A decentered wall textured with wood is formed by the un-decorated principle that remains a physical sense and spiritual imagination.
▼套房内景,Suite interiors © 存在建筑-建筑摄影

▼套房茶室,Teahouse of suite© 存在建筑-建筑摄影

▼客房,Guestroom© 存在建筑-建筑摄影
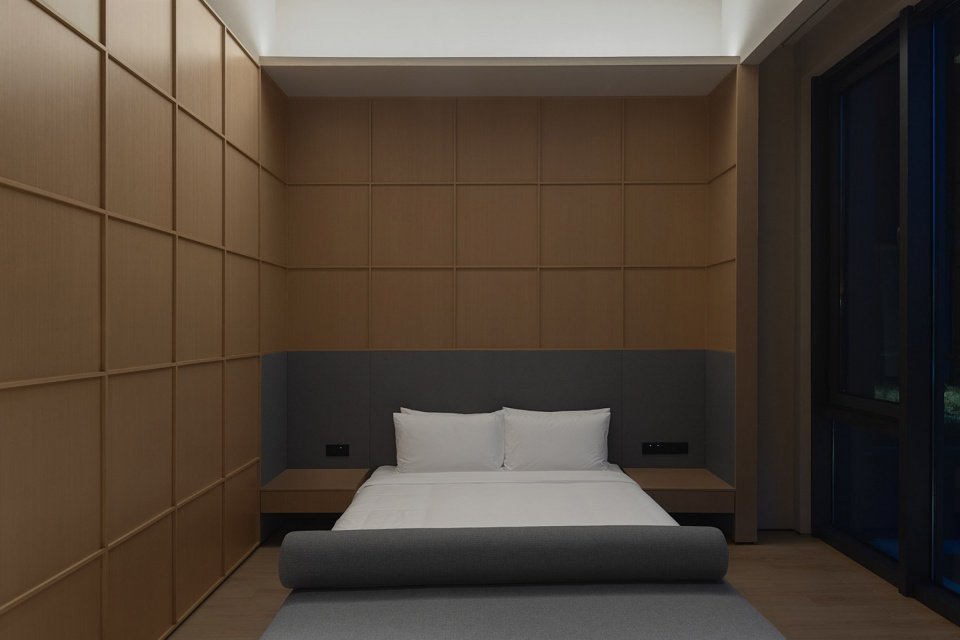
▼客房泡池,Bath pool at the guestroom © 存在建筑-建筑摄影
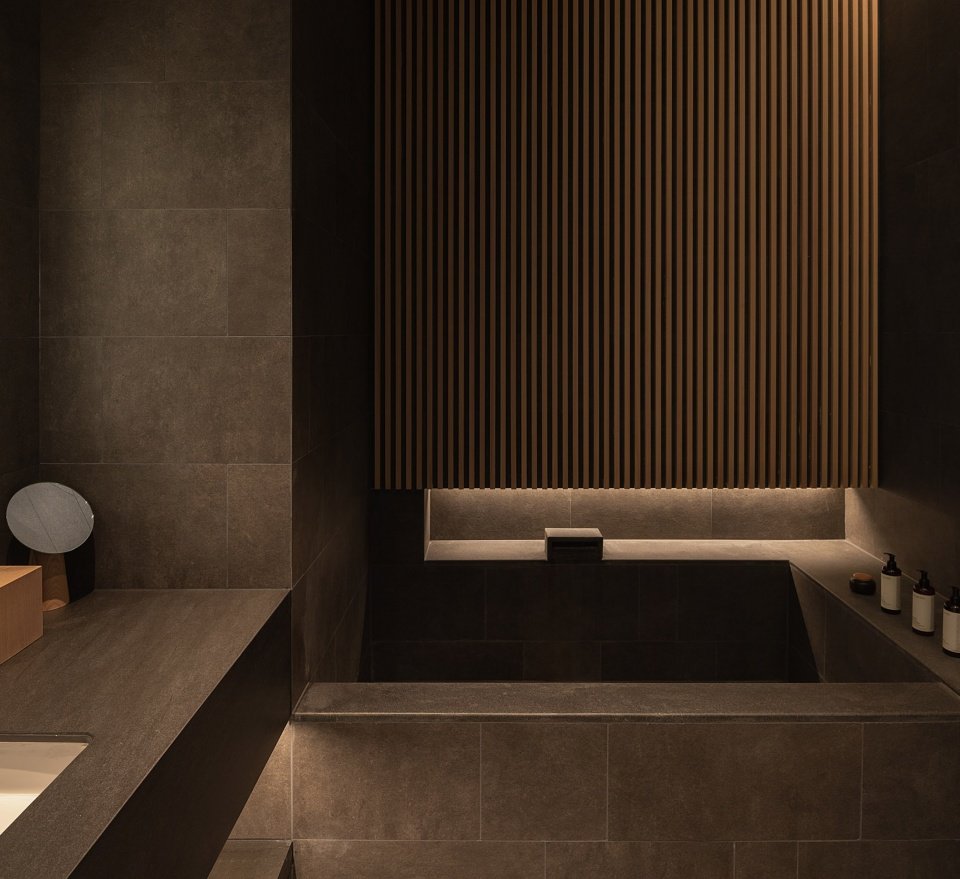
▼泡池空间夜景,Bathroom at night © 存在建筑-建筑摄影
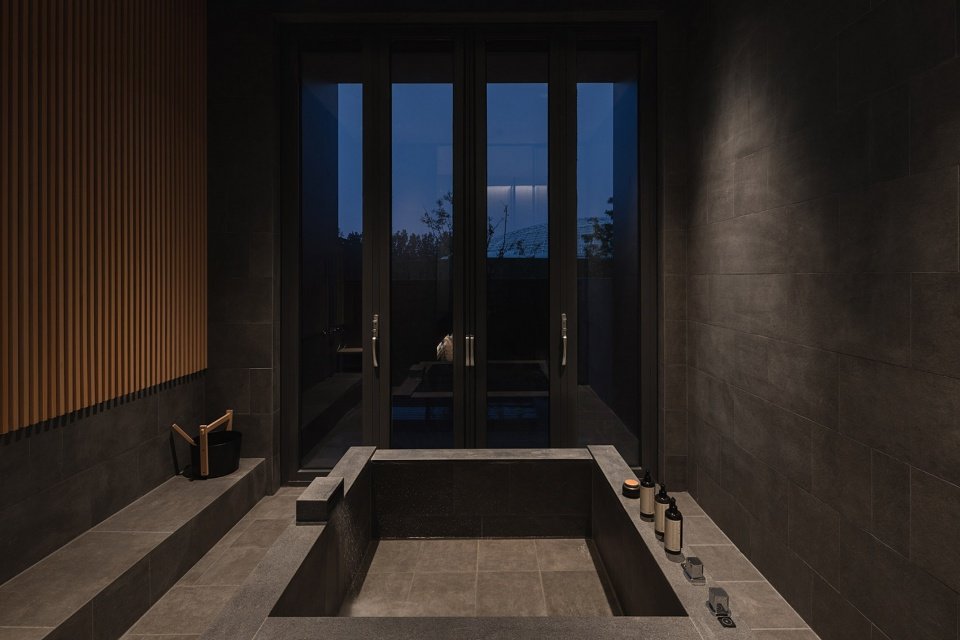
生机·风景
Vigor, Landscapes
设计遵循东方美学的共性中对光、自然生机的细腻感知,考量空间生命周期的永续性。简练的材料运用铺陈出空间的雅致匀融。餐厅影壁木格栅隔而不透,吊顶简单的几何块面延伸出空间的垂直感;宴会厅的栅格木板竖列秩序性和韵律感,也掩匿设备、吸收隔音;宴会厅前厅天花以更大块面的格栅条组丰富空间的视觉变幻;茶亭木架纤细的檩条支撑着光膜的呼吸感;客房木框块面组成的墙面既跳脱平白也呼应公共空间的几何与材料语言。自然光透过落地窗涌入室内,餐厅的视野连向开阔的室外,宴会厅前厅一望树林的枝冠,室内和风景被自然的生机衔接。
The architect applies to the commons rooted in Eastern aesthetics, with a deliberated touch and reflection of light and natural elements, considering the spatial lifecycle and sustainability. Several kinds of materials create a more harmonious space atmosphere. The timber grilles partition wall in the restaurant filters the light and is a functional boundary. The dining area is ceilinged with a simple block to extend the vertical vision. The wooden panel grilles in the banquet hall in line orders and rhymes also hide the installment and in consideration of acoustic. The foyer of the banquet ceiling makes a more fabulous rectangle frame filled with grilles generating visionary changes. The slim purlin of the teahouse frame structure the membrane and breathe of materials. A wooden rectangle board decorated wall in the guest room responds to the public space’s simplified geometry and materials language. Sunlight showers through floor-to-ceiling windows combine the views of the restaurant and outdoors, besides enhancing the vistas from the banquet foyer to the woods in the south. The natural vigor relates to the interiors and landscape.
▼茶亭竹影,Bamboo shadow on the surface of the teahouse © 存在建筑-建筑摄影
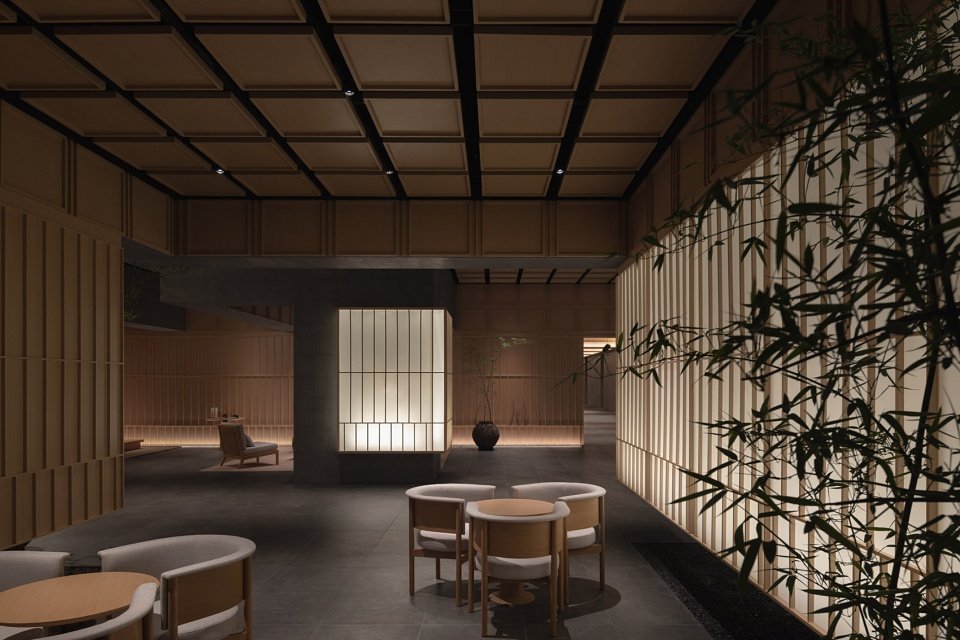
▼大堂看向餐厅,Look to the restaurant in the lobby © 存在建筑-建筑摄影
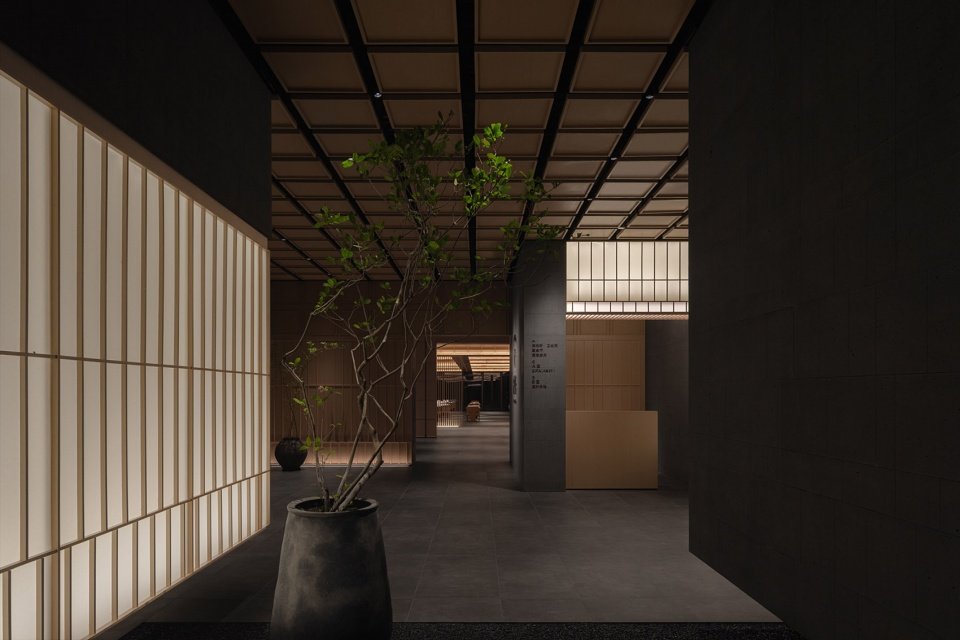
▼全日餐厅,All-day restaurant© 存在建筑-建筑摄影
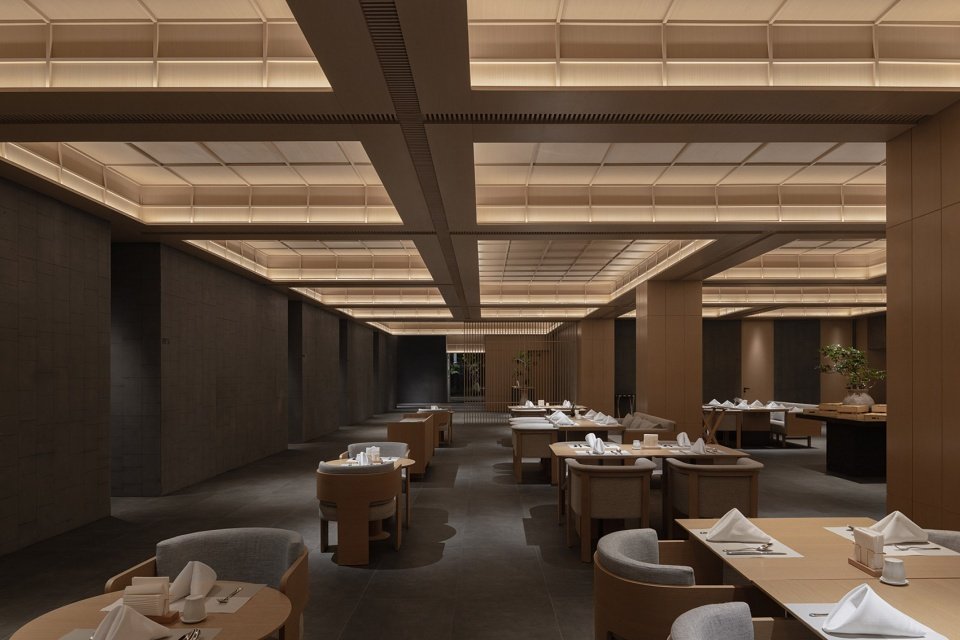
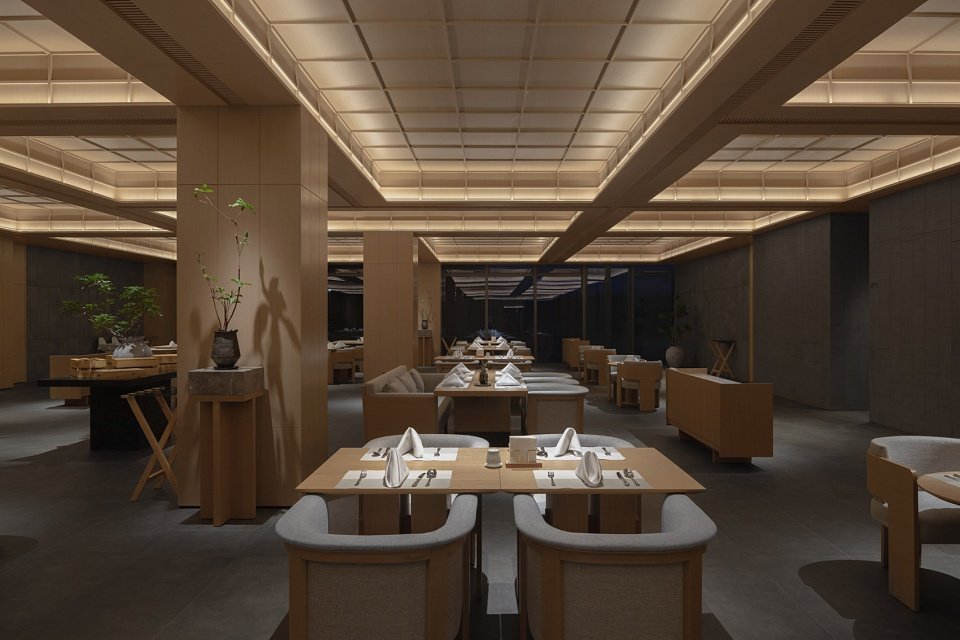
▼餐厅前厅,Entrance to restaurant© PLAT ASIA 南迪工作室
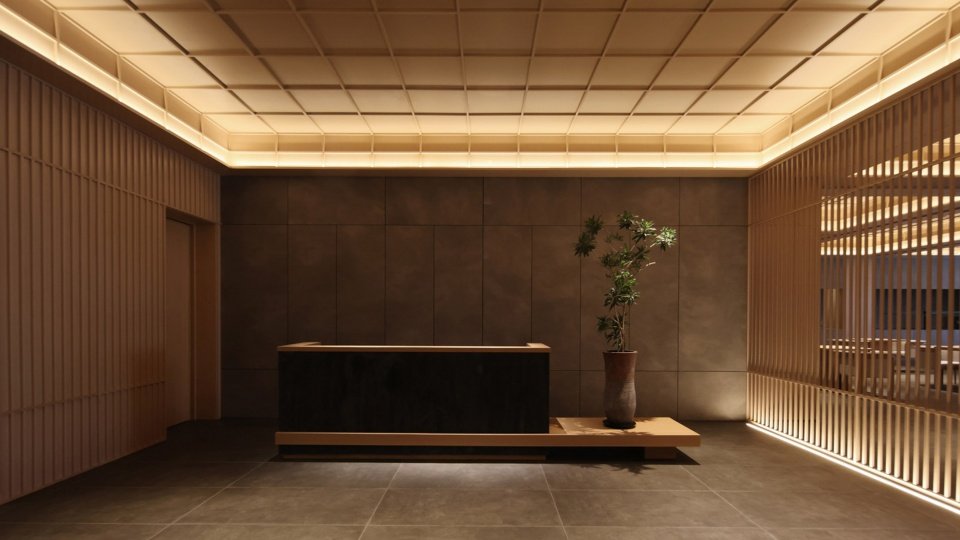
▼宴会厅,Banquet hall © PLAT ASIA 南迪工作室
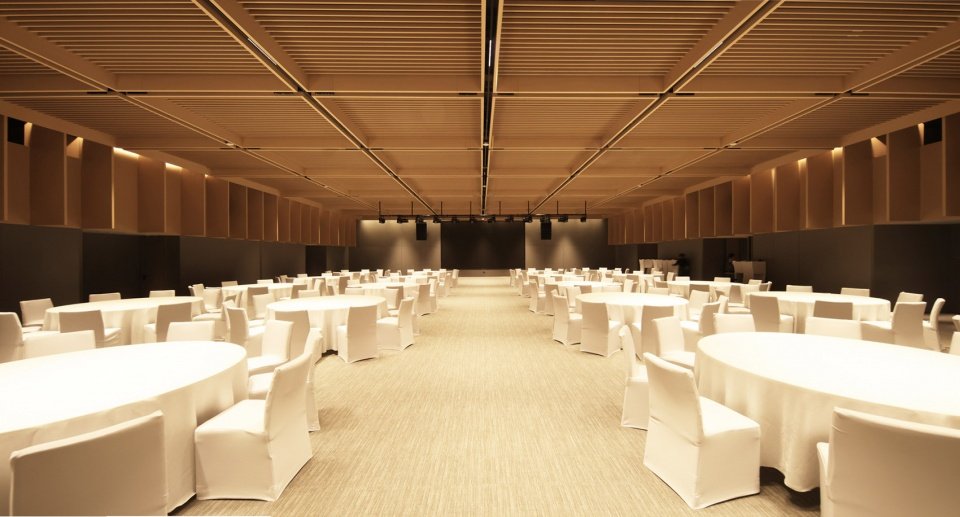
▼宴会厅前厅与天花细部,The foyer of the banquet hall & Ceiling details of the Banquet © 存在建筑-建筑摄影
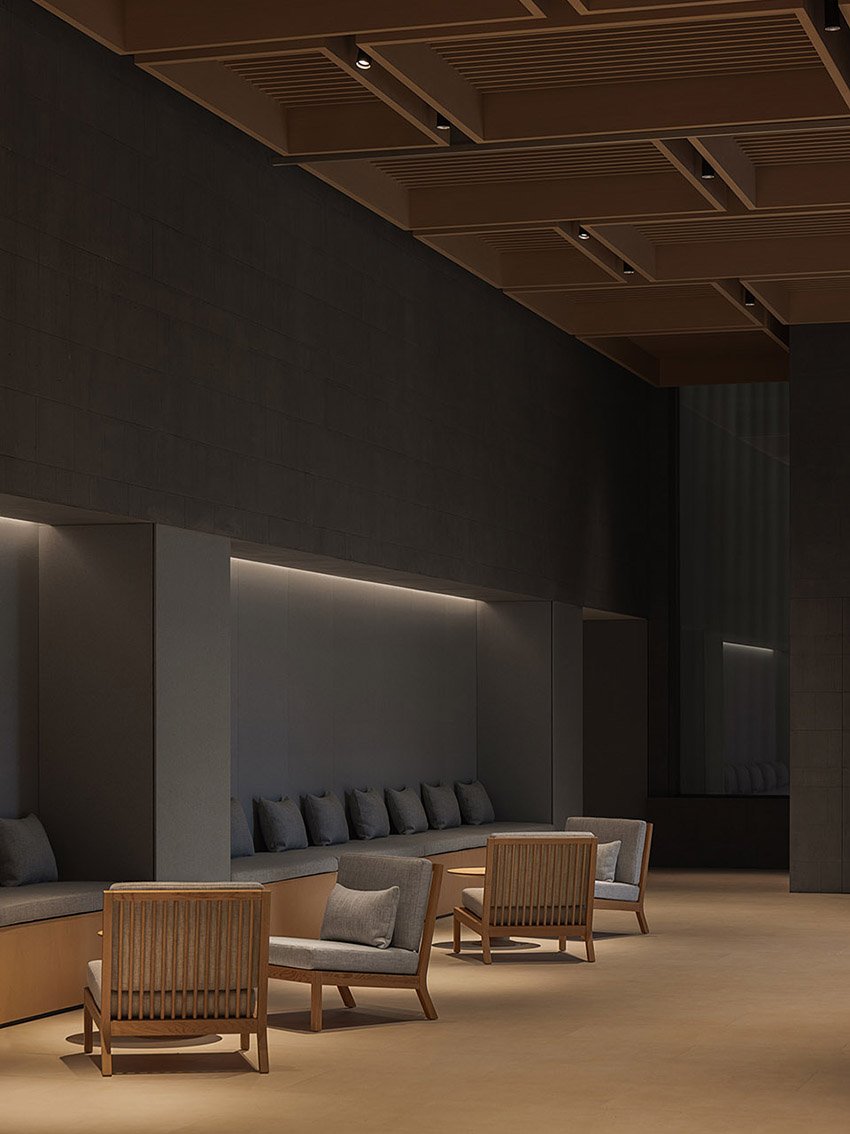
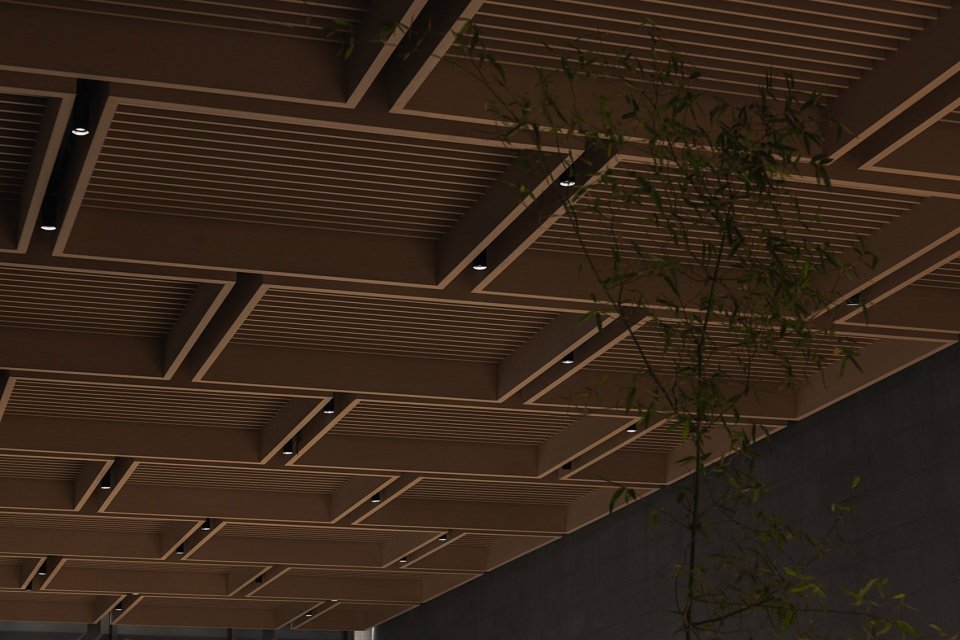
项目在设计师对空间自身表现力的控制下以微察妥思的细节构建度假感,创造恢复精神的时空,予人感悟光风霁月身心眷念,泉影流光不舍昼夜的旅宿体验。
The project is under the architect’s control beyond strong expression in design. However, arrange many details to build the hospitality, create a restored mental space, and accomplish a memorable and enjoyable journey.
▼阑珊灯火,Warm deep night © PLAT ASIA 南迪工作室
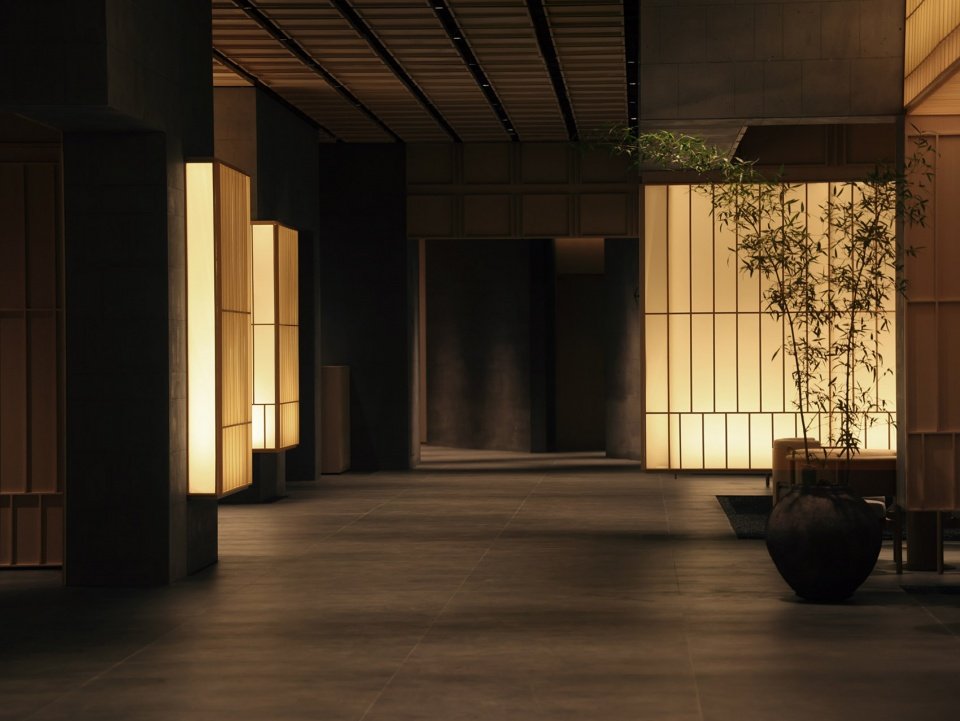
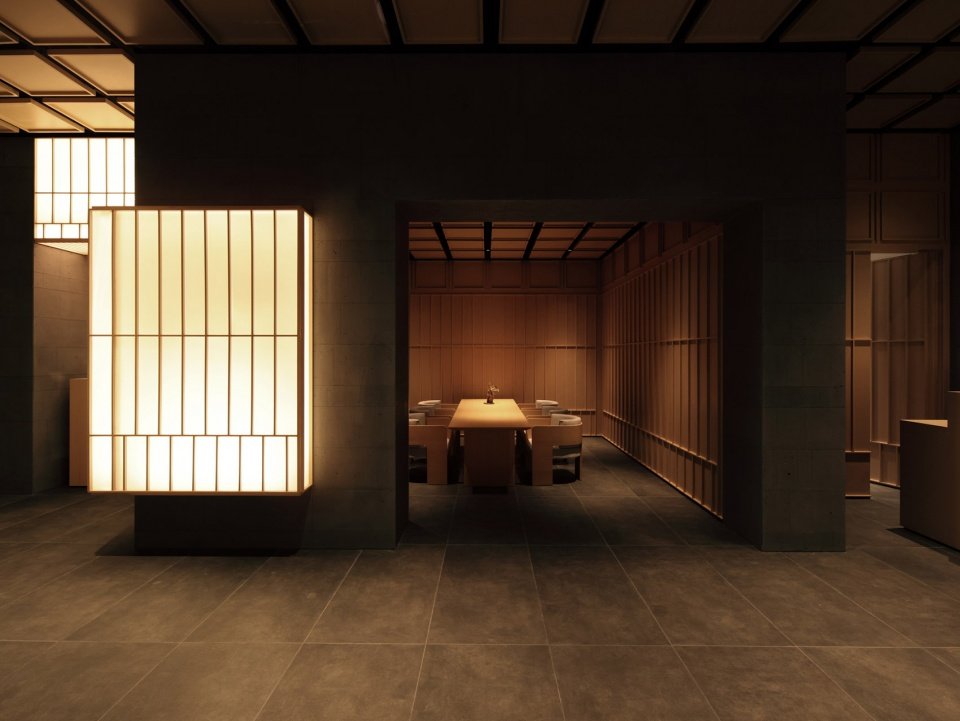
▼归径夜旅人,Deep night© PLAT ASIA 南迪工作室
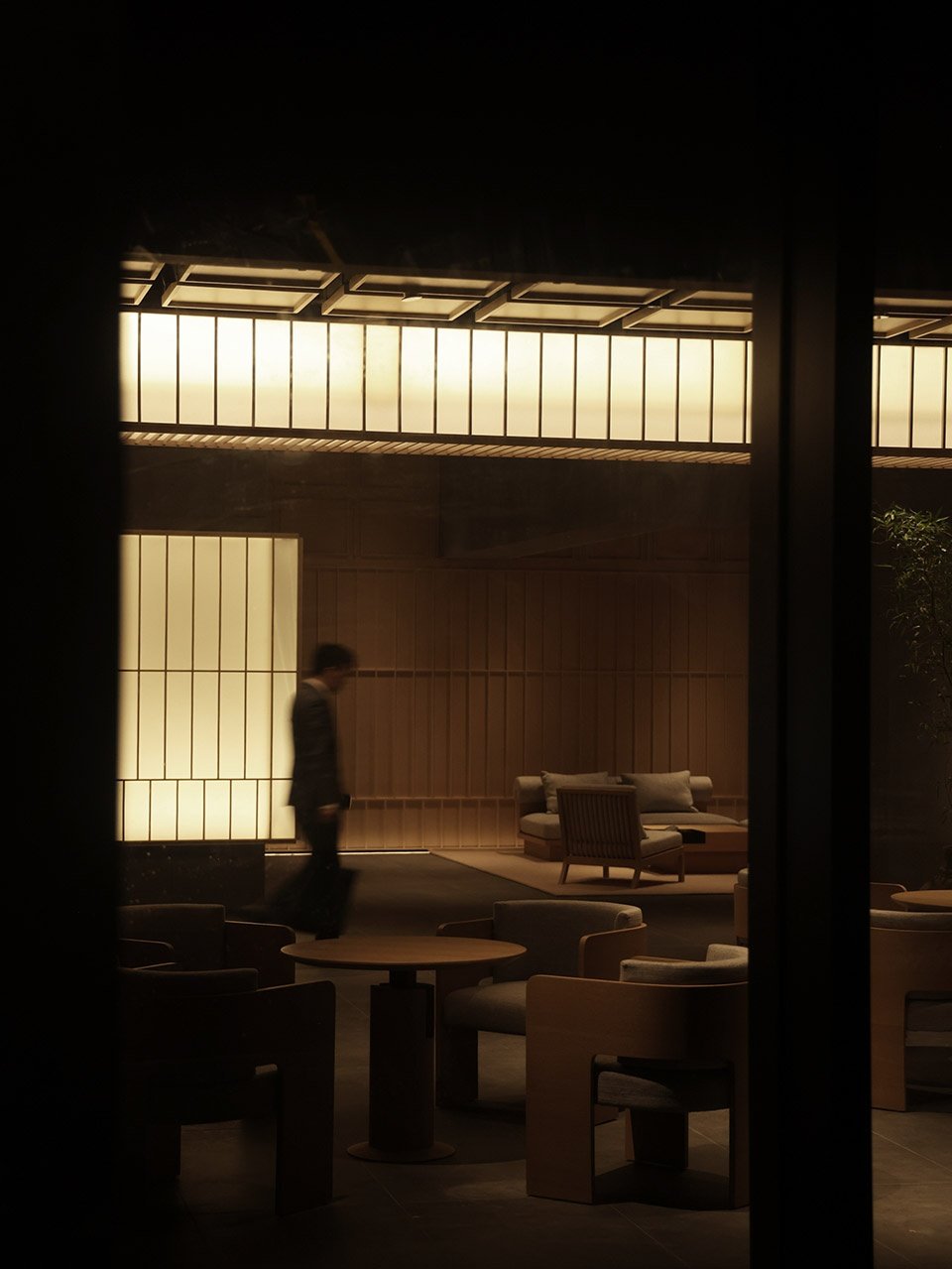
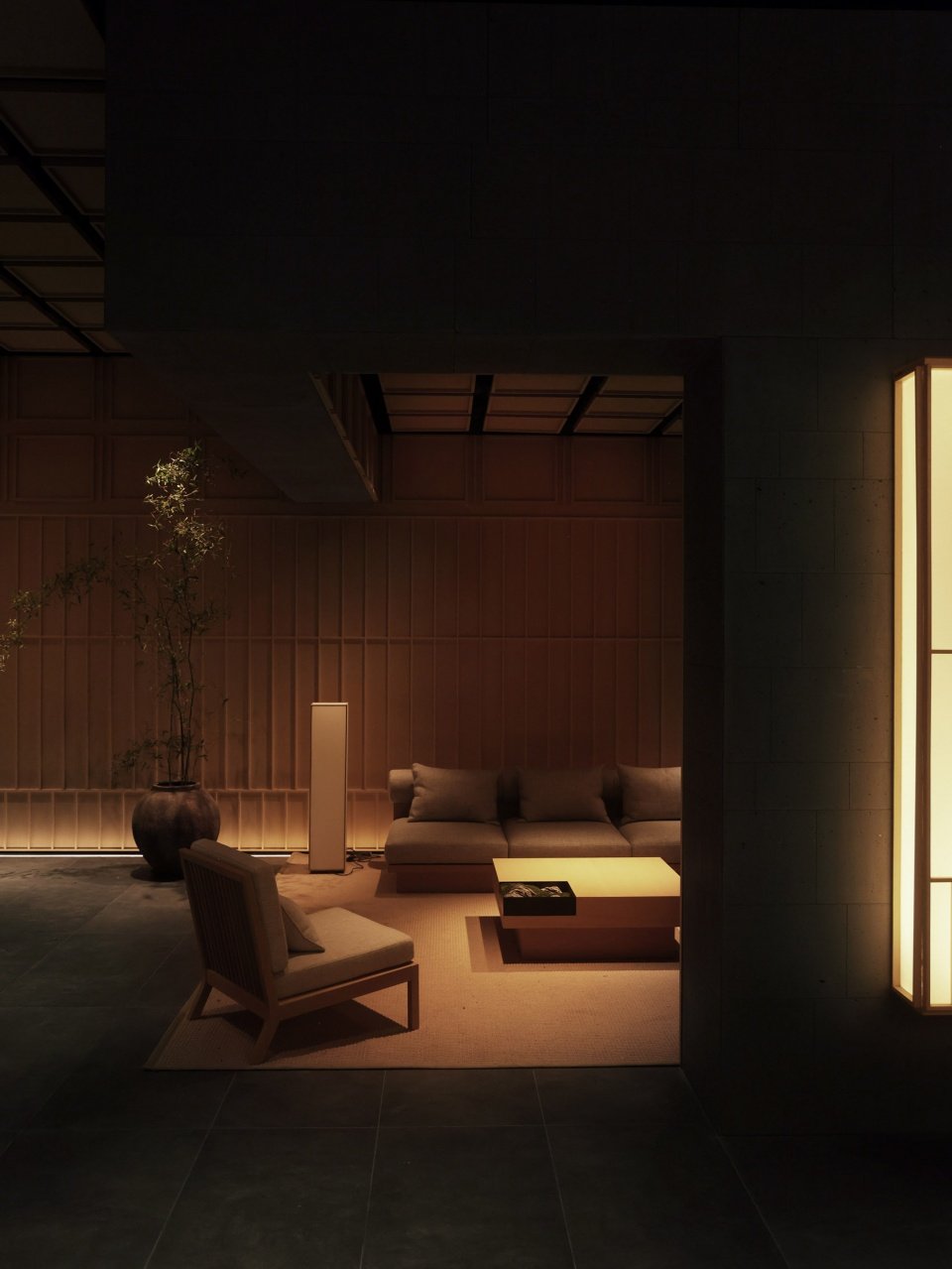
▼石子墁地连向室外,Gravel paves connect to outdoor © 存在建筑-建筑摄影
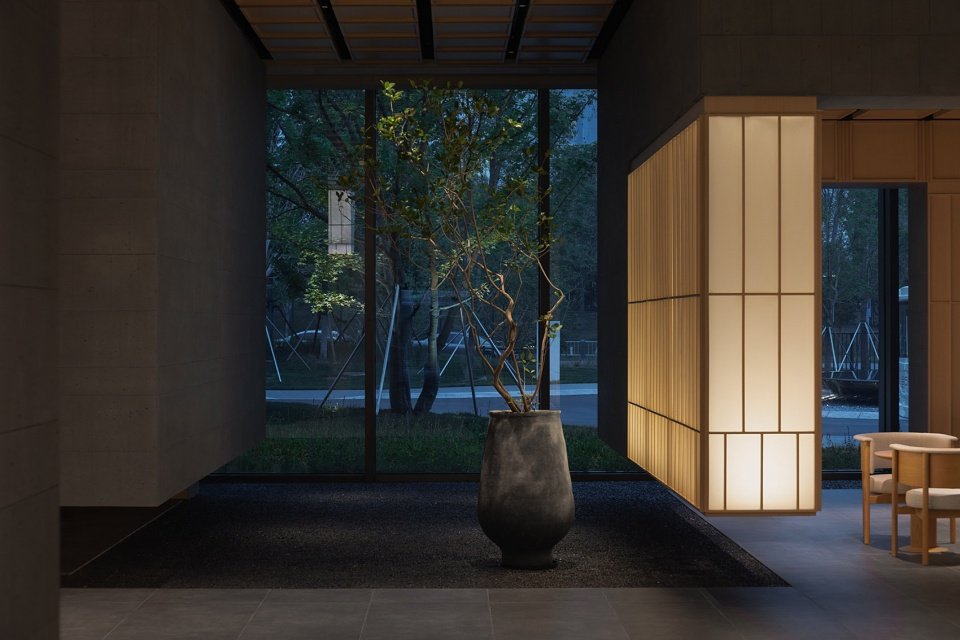
▼酒店入口外观,Exterior view of the entrance© 存在建筑-建筑摄影
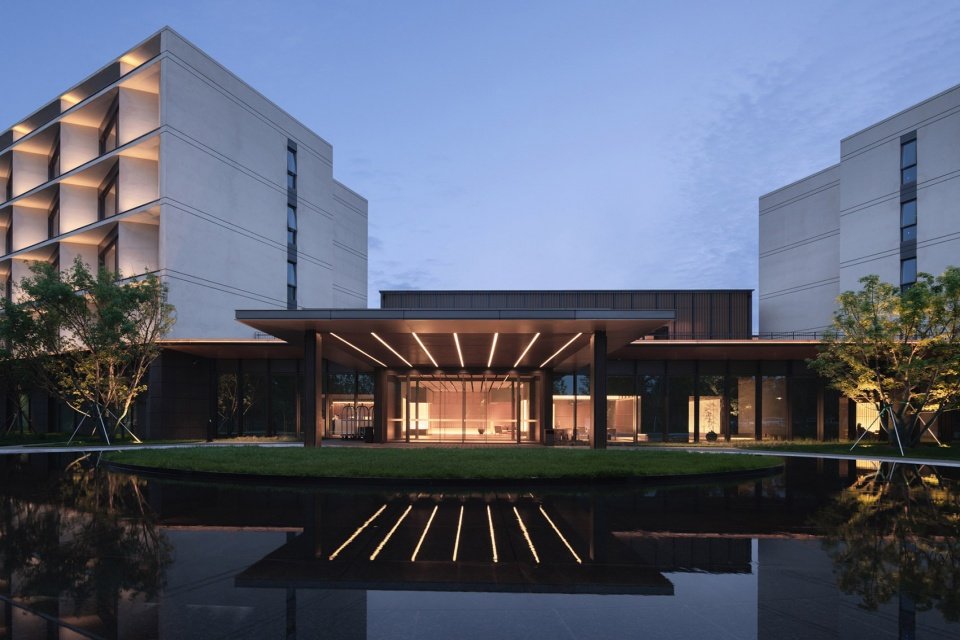
▼设计手稿,Sketch© PLAT ASIA
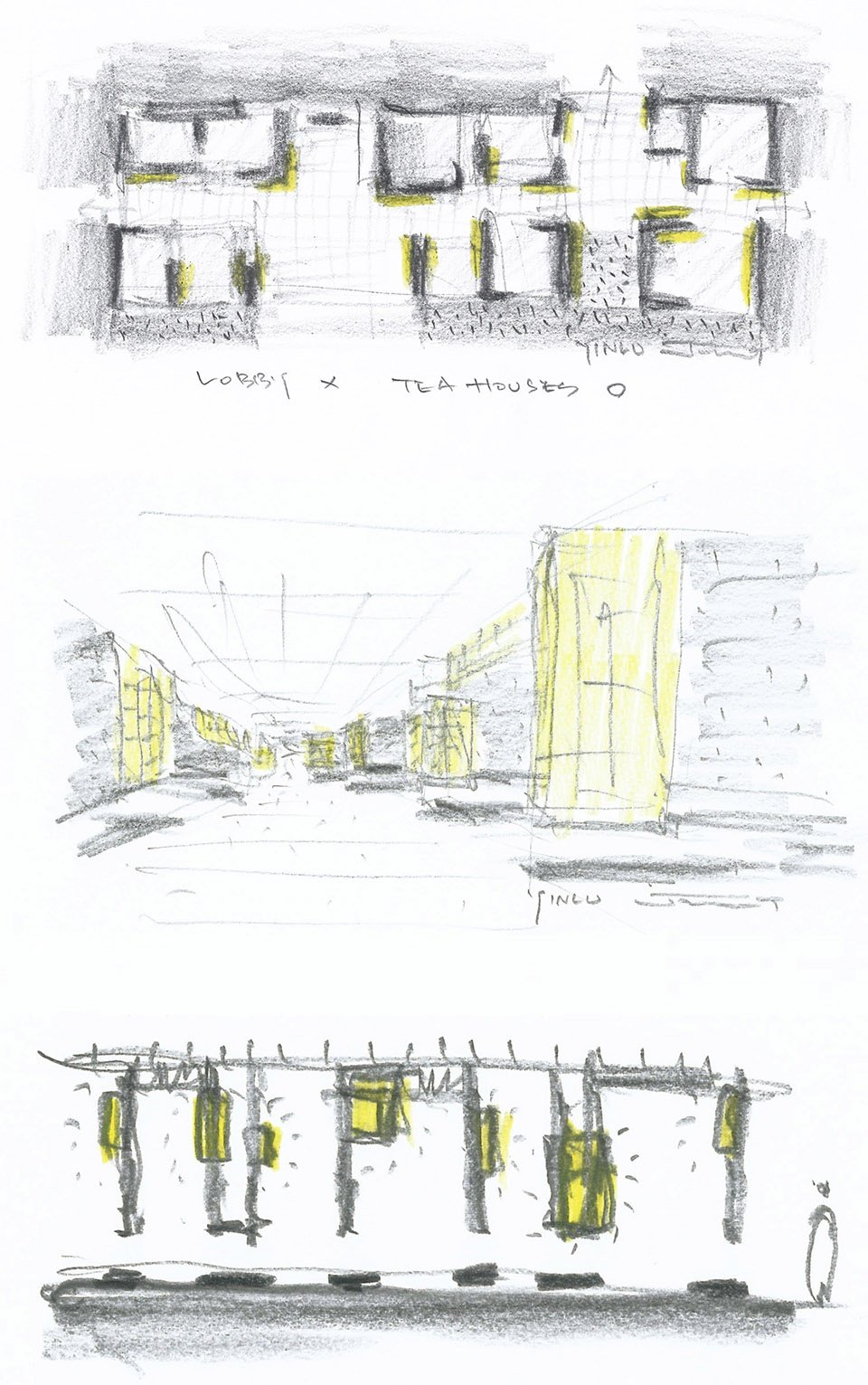
▼大堂及餐厅平面图,Lobby and restaurant plan© PLAT ASIA
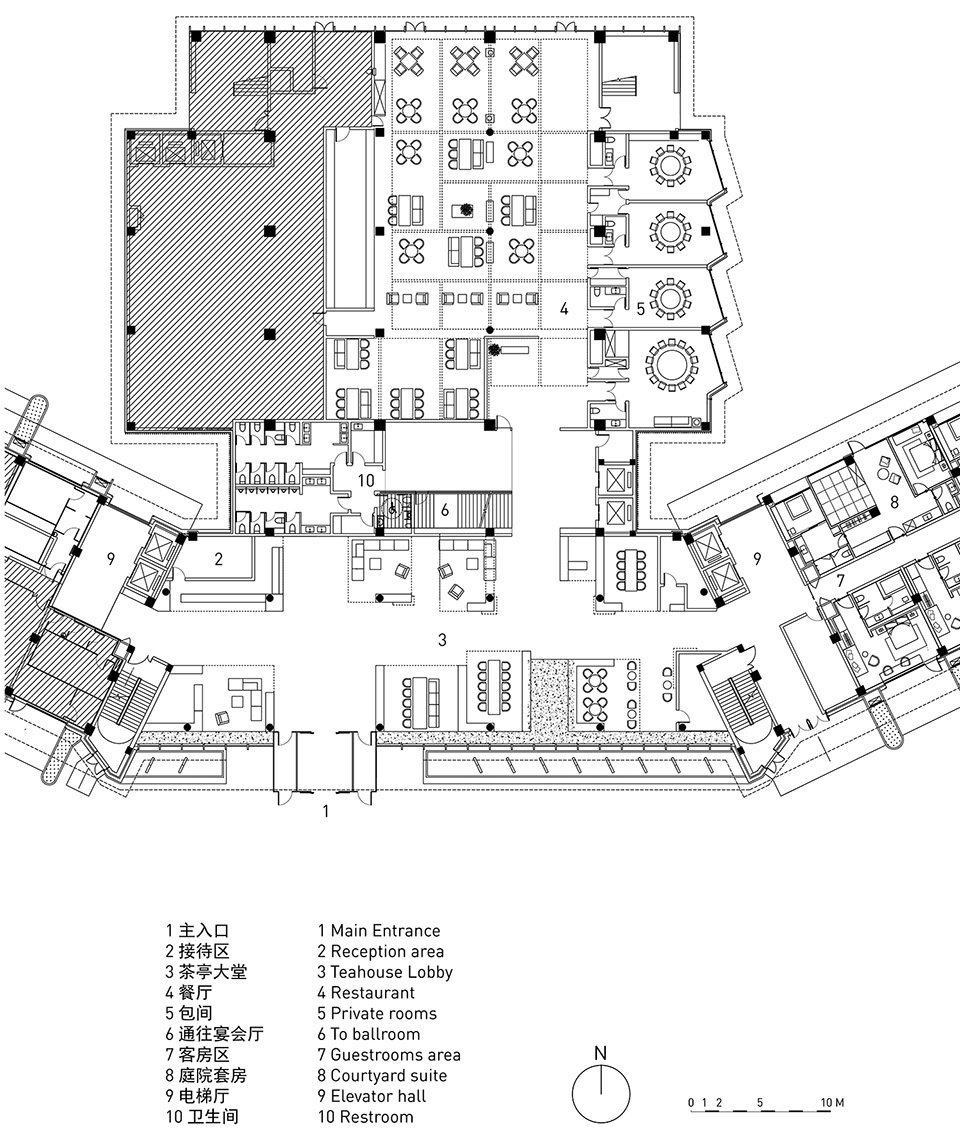
项目名称:阿那亚隐庐酒店
项目地点:秦皇岛·黄金海岸
委托单位:阿那亚
设计单位:PLAT ASIA
设计范围:室内设计
设计团队:PLAT ASIA 郑东贤工作室 – 郑东贤,刘国伟,练敬韵,廖苑余,段弈辰,李满颖;驻场设计师 – 段弈辰
室内面积:18,000平方米
建筑层数:5层
客房数量:180间
功能空间:大堂,客房,全日餐厅,宴会厅,冥想室,SPA等
设计时间:2020.10-2021.12
建设时间:2022.01-2023.04
项目摄影:存在建筑-建筑摄影;PLAT ASIA 南迪工作室
项目视频:PLAT ASIA 南迪工作室
室内施工图设计:山东一卜川建筑装饰设计有限公司
Project name: Aranya Hidden Place Hotel
Location: Qinhuangdao, Hebei, China
Clients: Aranya
Architects: PLAT ASIA
Scope: Interiors
Design team: PLAT ASIA atelier d – Donghyun JUNG, Guowei Liu, Jingyun Lian, Yuanyu Liao, Yichen Duan, Manying Li; Designer-in-residence – Yichen Duan
Total floor areas: 18,000 sqm
Layers: 5-Storeys
Rooms: 180
Functions: lobby, guestrooms, restaurants, banquet hall, meditation, SPA, etc.
Design period: 10/2020-12/2021
Construction period: 01/2022-04/2023
Photo: Arch-Exist Photography; PLAT ASIA ndn lab
Video: PLAT ASIA ndn lab
Interiors LDI: YiBoChuan (Shandong) Design Institute
More:PLAT ASIA。更多关于他们:PLAT ASIAon gooood


