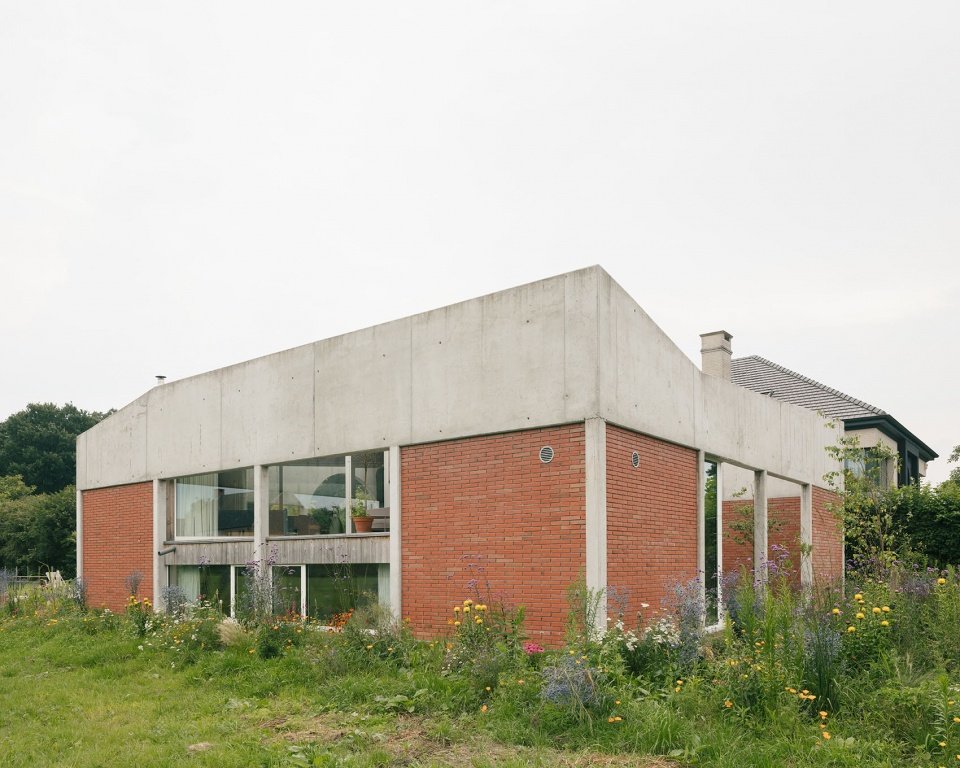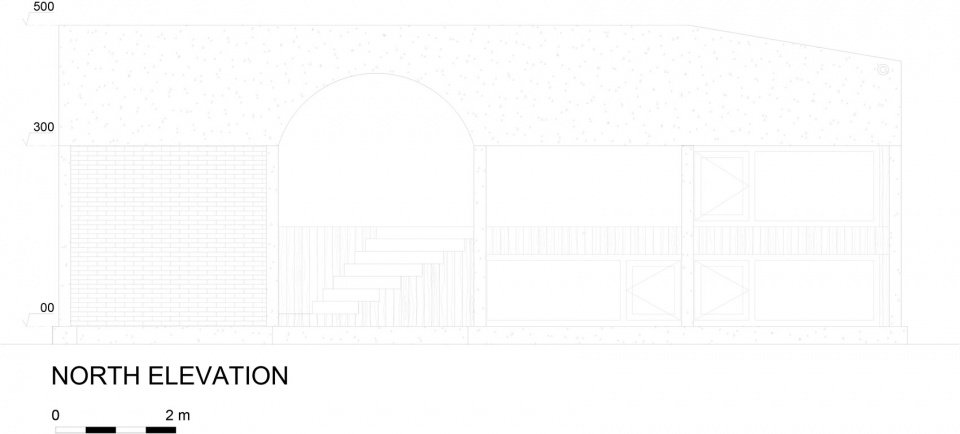BLAF建筑事务所对可持续建筑的兴趣并不仅限于建筑的能源性能,该事务所的特点是在设计中回应空间规划、可持续性、可负担性、循环力和住房等日益复杂的社会问题。事务所的发展愿景在众多方向中选择了基于对“起源性”材料实验性研究——单一住户的住宅。
BLAF’s interest in sustainable construction is not limited to the energy performance of buildings. What characterizes BLAF is that we continue to respond in design to the increasingly complex issues of spatial planning, sustainability, affordability, circularity and housing. Our vision development is based on, among other things, experimenting with the basic component of our “genetic” material: the single-family house.
▼项目概览,Overall view©Stijn Bollaert


本案的设想是按照已经铺设好的地基打造一个供暖的住宅项目和一些私人户外空间。建筑整体由混凝土网格包裹,顶部是混凝土材质的环状梁,笼罩着下面不同形状的屋顶和建筑结构。这个结构定义了一个清晰的实体边界,而非对周围环境完全封闭。因此,建筑便不需要额外的表皮与周围环境进行区分。只有地块前面的池塘衔接了私人与公共领域间的坡度。建筑外立面的轮廓与地块边界平行。内部封闭的部分由混凝土砌筑而成。
▼轴测图,axonometric© BLAF architects

The building program is conceived as a paved footprint that includes both the heated residential program and some private outdoor spaces. The whole is enclosed by a grid of concrete piers, topped by a concrete ring beam that envelops the underlying and varying roof shape. This structure defines a clear physical boundary, without being closed to its environment. Consequently there is no need for additional physical parcel demarcation. Only the moat at the front of the plot perpetuates the private-public gradient. The facades of the outer contour of the structure are parallel to the plot boundaries. Closed parts were provided in facade masonry within the concrete grid.
▼外立面上通透的开窗,Permeable windows on the façade ©Stijn Bollaert


▼入口处,Entrance©Stijn Bollaert

另一方面,住宅部分的立面形成了45°的定向夹角,这部分使用了通透的的材质。只有完全朝南的立面部分设有封闭的遮挡结构和木质浮层,以防止过于炎热。这样一来,住宅内能够拥有不同的视角看向以绿色为主的周围环境。这些方向上的透明度被提高,并允许住户最大程度上与周围环境进行接触。
The facades of the heated residential program, on the other hand, are partly oriented at an angle of 45 ° and were mainly provided as transparent facade parts. Only the completely south-facing facade was partly provided with closed facade surfaces with a wooden cladding to prevent overheating. As a result, different sightlines / perspectives unfold within the home towards the predominantly green context. These views enhance transparency and appropriately maximize contact with the environment.
▼入口处近景,Details of the entrance©Stijn Bollaert

▼户外私人空间,Private outdoor space©Stijn Bollaert

▼窗通透的窗户,The windows©Stijn Bollaert

▼窗户细节,Living space at ground floor©Stijn Bollaert

住宅中不同房间的供热逻辑是依照体量进行安排的。首层设置了所有必要的空间,或者说是主要生活空间——起居空间、储藏室、卫生间和父母的卧室。孩子们的卧室被安排在半地下层,能够看到花园内的草坪。这样的楼层设置符合了热空气不断上升的逻辑,因此也是该建筑能源应用的最佳结果。
The different spaces / rooms of the residential program were planned within the heated volume according to the logic of the orientation. On the ground floor there are all the necessary spaces to be able to speak of a lifelong residential process: living areas, storage, sanitary areas and the parents’ bedroom. The children’s bedrooms, on the other hand, were positioned semi-underground with a view over the grass line of the garden areas. This within the logic of the rising heat and thus optimal results for the energy performance of this home.
▼首层生活空间,Living space at ground floor©Stijn Bollaert

▼从起居室看向室外,Looking out from the living room ©Stijn Bollaert


▼餐厅,Dining area©Stijn Bollaert


▼厨房,Kitchen©Stijn Bollaert



▼从书桌处看向室外池塘,View from the desk to the outdoor pond ©Stijn Bollaert

▼卧室,Bedroom©Stijn Bollaert

▼卧室配套的卫生间,Toilet©Stijn Bollaert

▼孩子们的房间,The kids’ bedroom©Stijn Bollaert

▼连接两层的楼梯,The stairs©Stijn Bollaert

本项目的“外接房间”在视觉上强化了建筑内部和外部之间模糊的边界。这些房间与建筑内部空间相互重叠,使内外部交织在了一起。建筑的混凝土网格结构在这片绿色的地块中形成了一个清晰的形象,因此呈现出了其独特且宏伟的特点。设计者保留了花园原有的地势坡度,但建筑周围的人行道坡度被减小至了最低限度,也用作通向前门的通道和汽车车道,这些通道均可相互混合使用。
The blurred boundary between inside and outside is visually reinforced by the “outside rooms” that are part of the built program. They literally fold themselves from the outer contour into the house and thus intertwine inside and outside. The concrete grid of which they form part, on the other hand, defines a clear figure within the green plot that can thus retain its individuality / grand character. The relief of the garden remains unchanged. Further pavements around the house are reduced to a minimum, in the form of an access path to the front door and lanes for a car. They are provided in a permeable way.
▼外立面细节,Details of the facade©Stijn Bollaert

▼周边环境,Surrounding context©Stijn Bollaert


▼地下室平面图,basement plan© BLAF architects

▼首层平面图,ground floor plan© BLAF architects

▼屋顶平面图,roof plan© BLAF architects

▼东立面图,east elevation © BLAF architects

▼西立面图,west elevation © BLAF architects

▼北立面图,north elevation © BLAF architects

▼南立面图,south elevation© BLAF architects

▼剖面图AA’,section AA’© BLAF architects

▼剖面图DD’,section DD’© BLAF architects

Title: house hkZ in Zoersel
Architect: BLAF architects
Website of the Architect: www.blaf.be
Copyright photos: BLAF architecten
Location: B – 2980 Zoersel (Sint-Antonius), De Knod 89
Delivery: 2020
Program: single-family house
Selection procedure designer: private assignment
Client: Hans Gevers & Kim Le Bruyn
Landscape architect: BLAF architects
Stability: Heron Engineers, Hamme
Epb: Heron Engineers, Hamme
Structural work: Derweco, Zele
Joinery and carpentry: Econstruct Verheyen, Beerse
Exterior joinery: Janssens Ramen, Merksem
Elektricity: Wijnen Electro, Vosselaar
Heating en ventilation: Ventechnics, Zele
Sanitary: Kemland, Zoersel
Kitchen design: Dries Otten, Antwerpen (https://driesotten.be/)
Gross floor area: 75m² (-1) and 125m² (+0)= 200 m²
Net construction budget: € 288.000 (excl BTW and fees)
Unit price: 1.440 €/m²
Materials: outer structure of BLAF-brick 1.0 and concrete, inner structure of wood
Energy performance: E-level: –
Publications & awards: Weekend Knack nr. 38 | 16 september 2020– Dries Otten
More:BLAF architecten。更多关于他们:BLAF architecten on gooood


