本项目坐落于直岛小入江豪华露营设施“SANA MANE”的中心,是一座由有机木材建造而成的桑拿房,名为“SAZAE””。
The organic wooden sauna “SAZAE” is built at the center of the glamping facility “SANA MANE” in a small inlet in Naoshima.
▼项目与周边环境鸟瞰,aerial view of the project and surrounding environment©︎ Keishin Horikoshi/SS
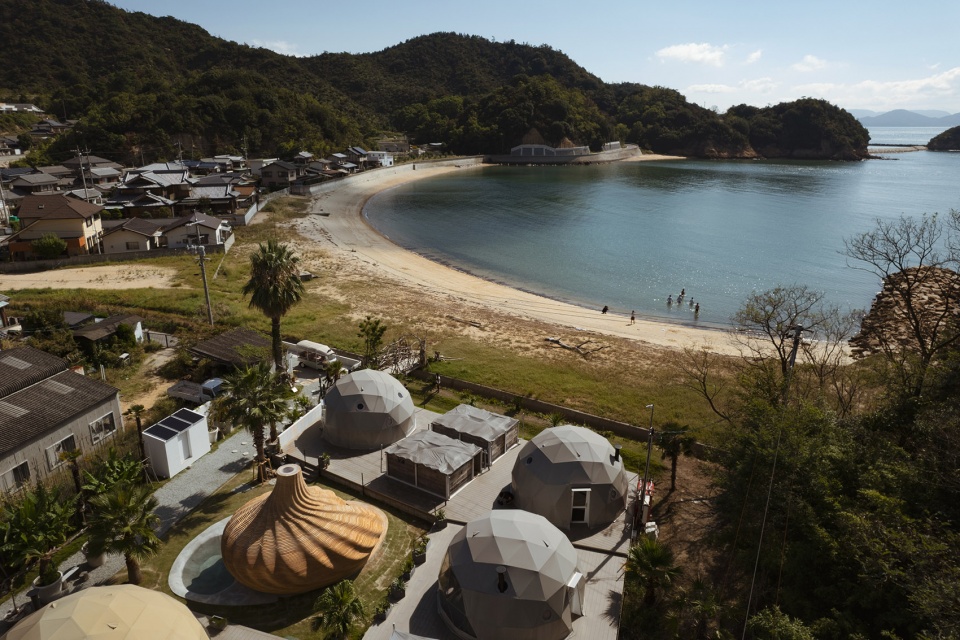
▼项目坐落于直岛小入江豪华露营设施“SANA MANE”的中心,“SAZAE” is built at the center of the glamping facility “SANA MANE”©︎ Keishin Horikoshi/SS
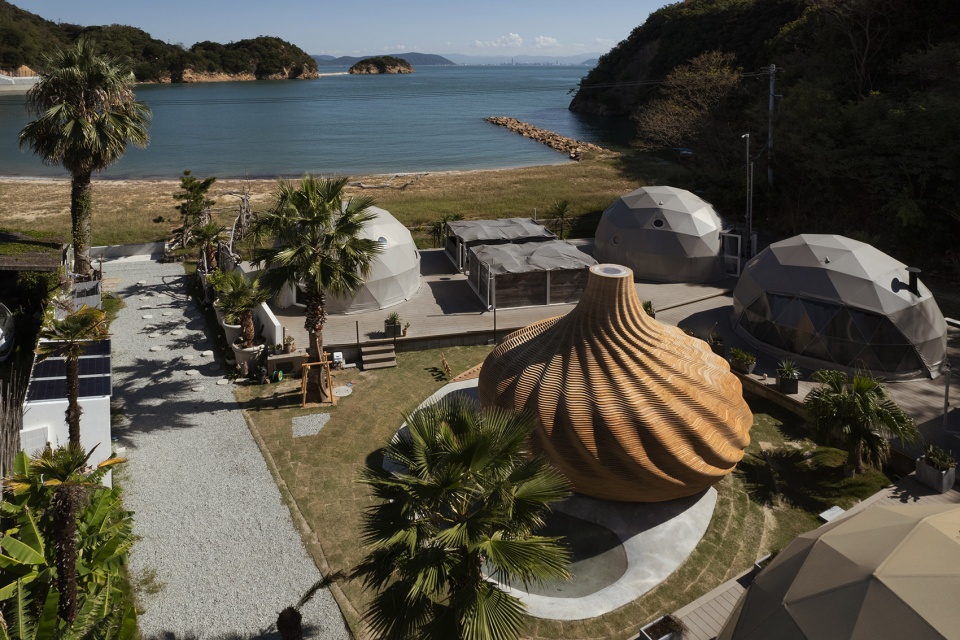
设计中最大的挑战在于其木制结构,项目由150层CNC加工的28毫米厚胶合板堆叠而成。实木桑拿房的平均壁厚为450毫米,进而保证了建筑隔热保温的性能。
The biggest challenge was the wood masonry, made by stacking 150 layers of CNC-processed 28 mm thick plywood. The solid wood sauna has an average wall thickness of 450 mm to ensure the performance of heat insulation and heat retention.
▼建筑鸟瞰,aerial view of the project©︎ Keishin Horikoshi/SS
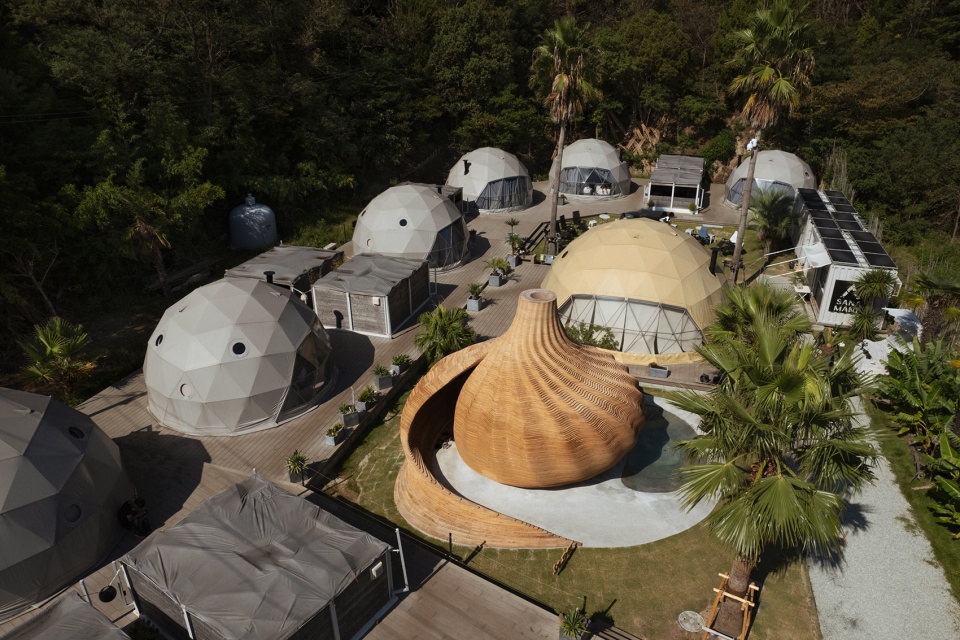
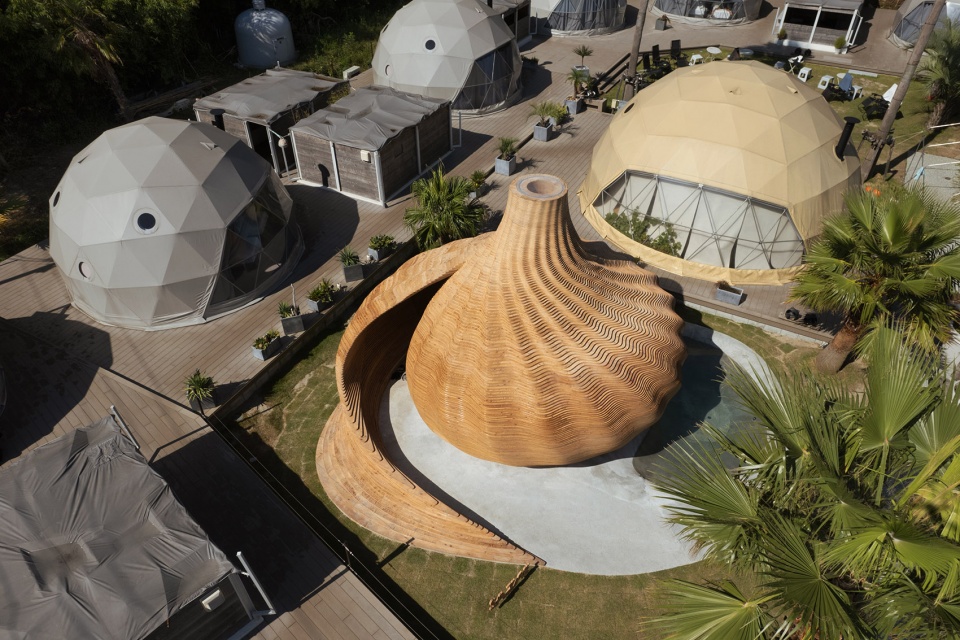
▼顶视图,top view©︎ Keishin Horikoshi/SS
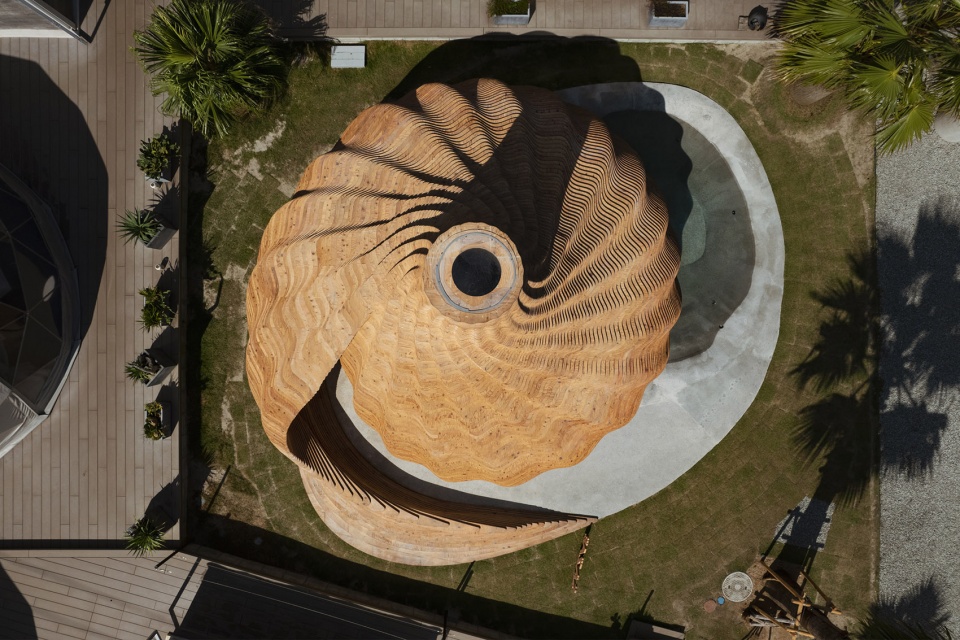
▼近景顶视图,close-up top view©︎ Keishin Horikoshi/SS
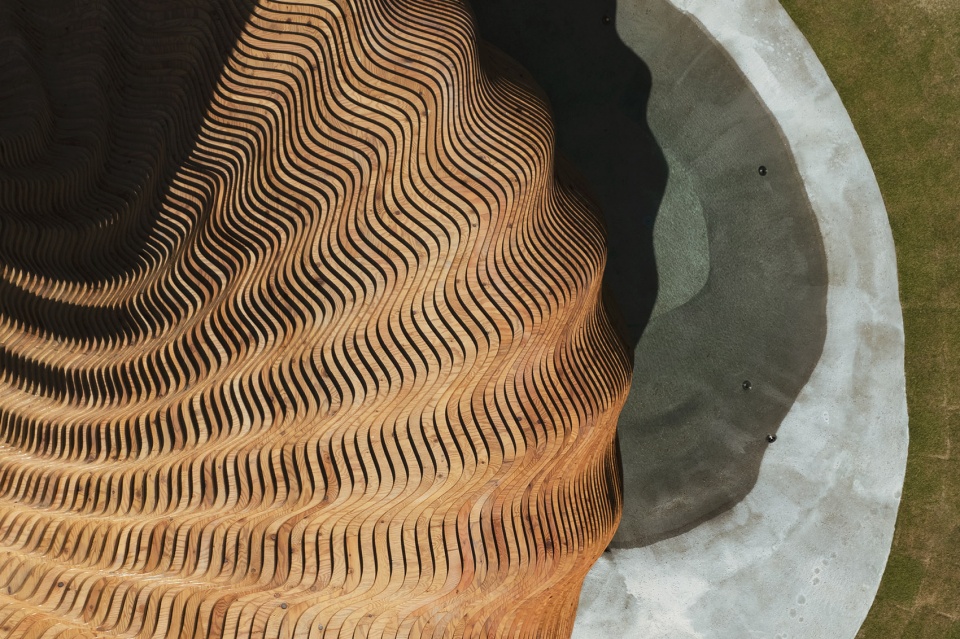
从外观上看,建筑宛如贝壳一般,表面呈现出无数细小的褶皱,并在阳光的照射下投下令人印象深刻的阴影。在内部,褶皱呈现出舒缓的节奏,宛如人体的曲线,创造出舒适的坐姿体验。光线从建筑顶部的天窗照射进室内,营造出冥想的氛围与宁静的体验。
The exterior has countless folds like a shell, giving the surface an impressive shadow. Inside, the pleats are shaped gently to conform to the body and provide a comfortable sitting experience. Only the oculus lets light in, creating a meditative experience.
▼建筑外观,exterior view of the project©︎ Keishin Horikoshi/SS
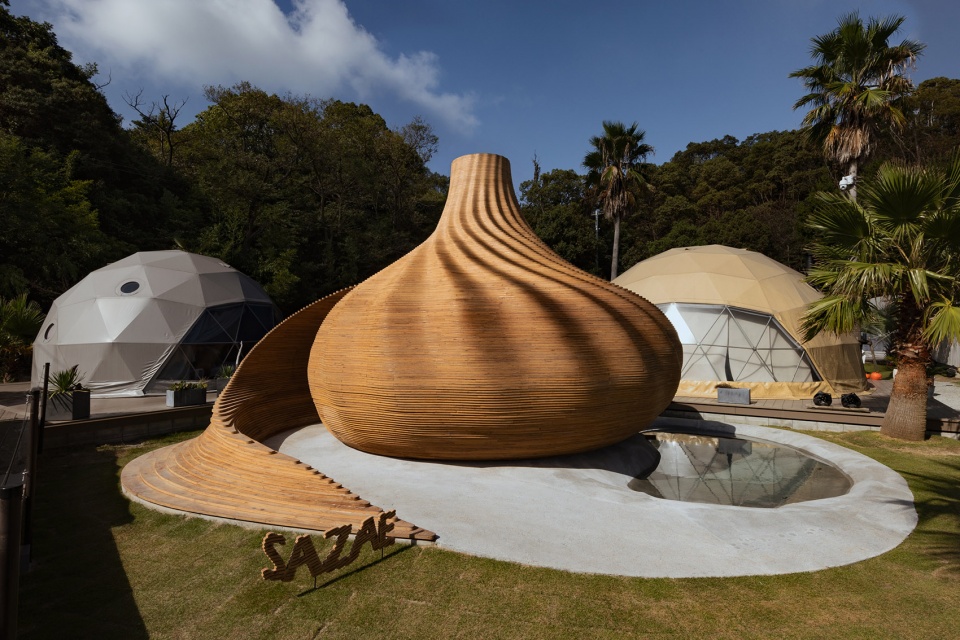
▼1500块胶合板构成的螺旋体量,spiral pleated geometry using 1,500 plywood sheets©︎ Keishin Horikoshi/SS
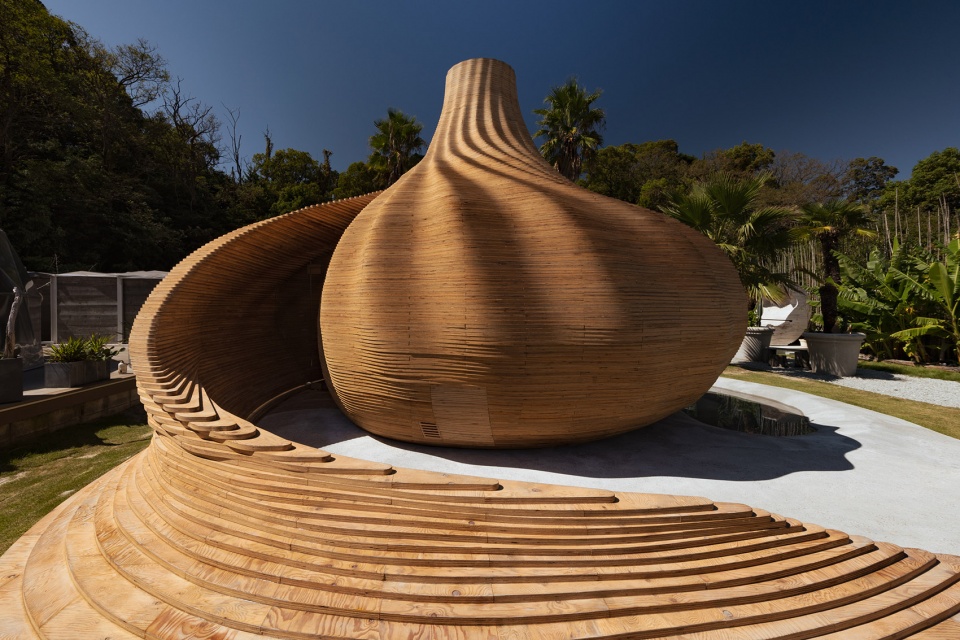
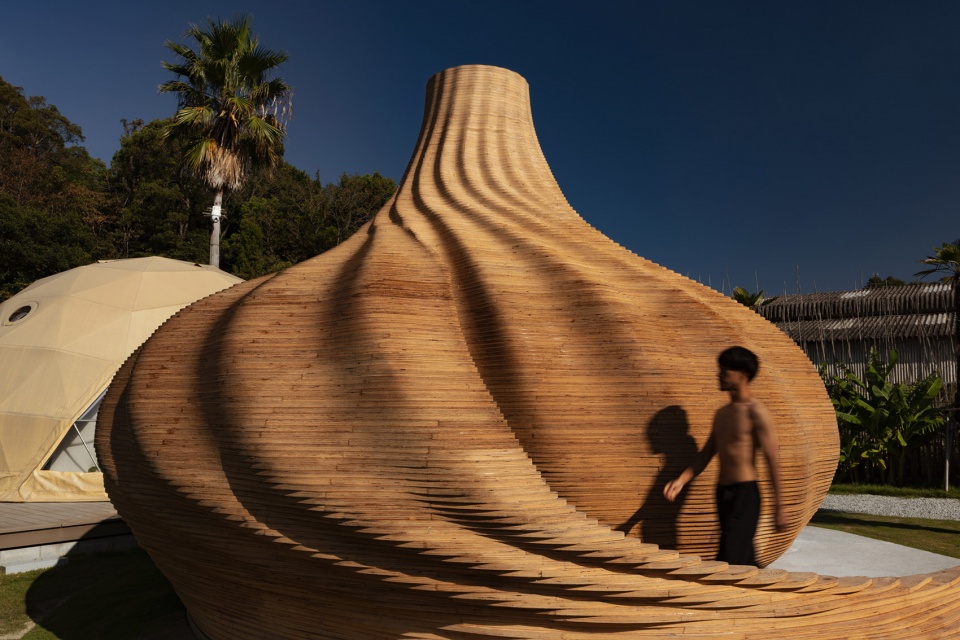
▼建筑外观细部与光影,exterior details and light and shadow©︎ Keishin Horikoshi/SS
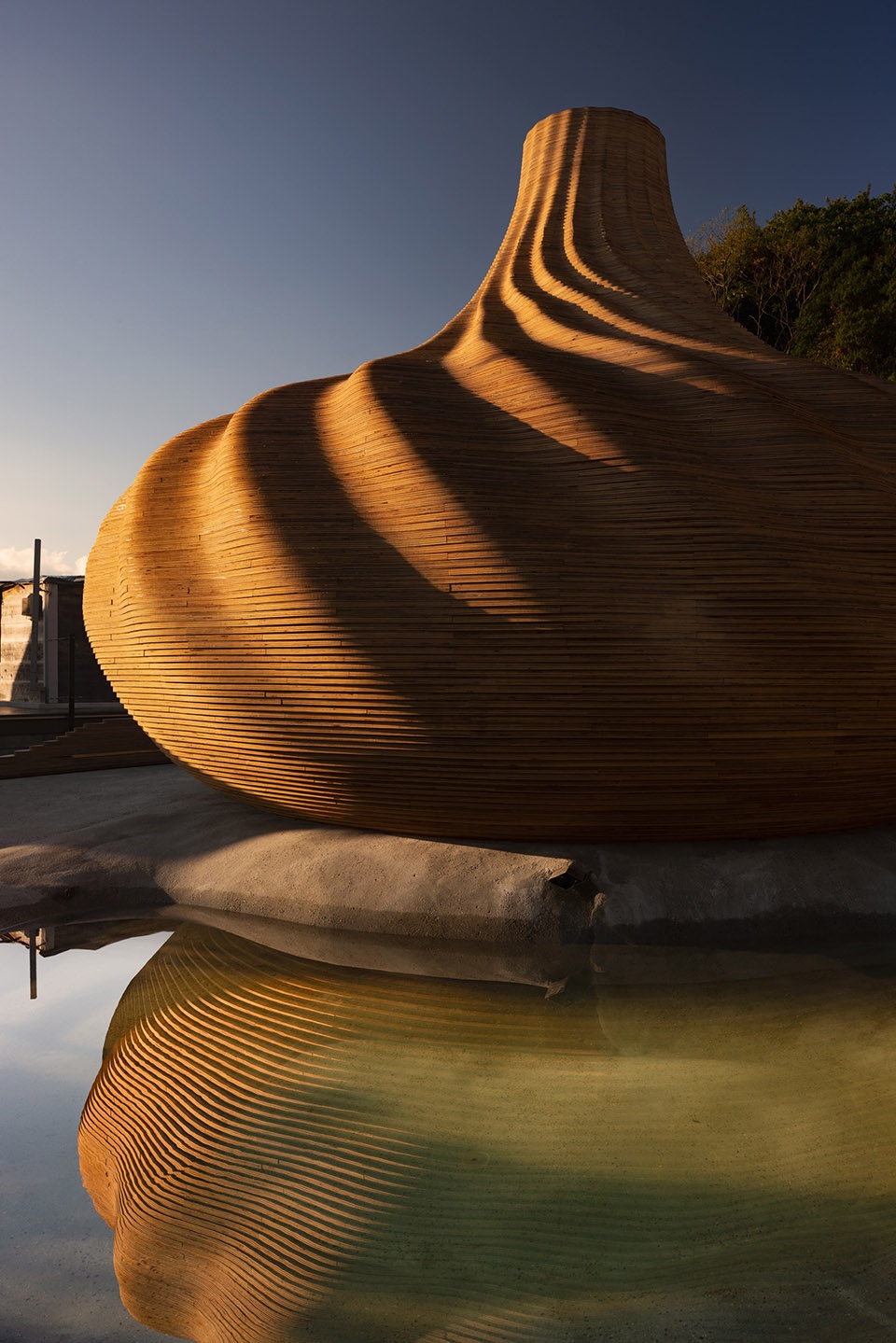
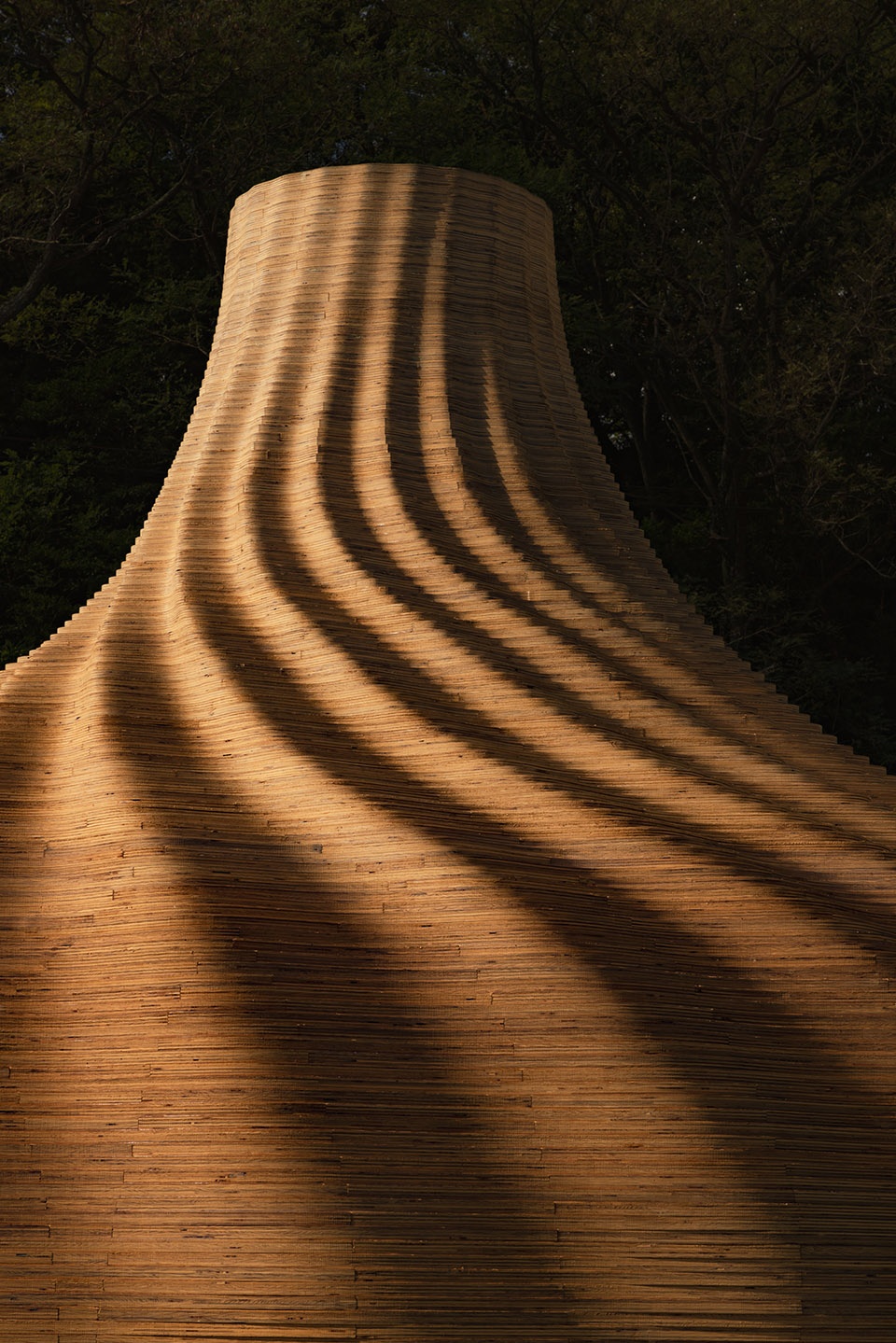
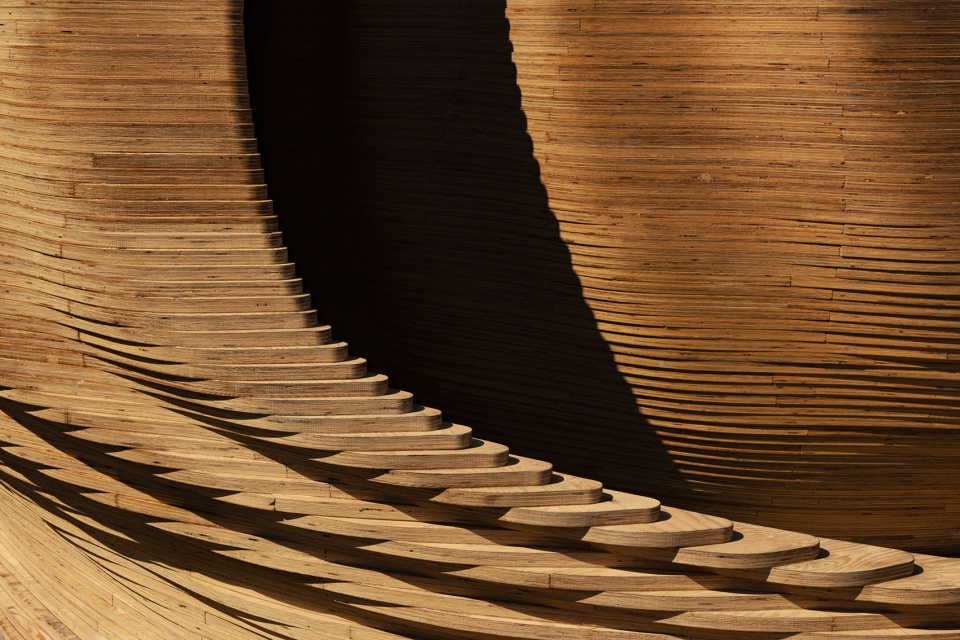
由1500块胶合板构成的螺旋几何形态看似复杂,但由于采用了3D CAD编程技术,建筑的形态能够与胶合板的搭建模式实现联动控制。
Although this spiral pleated geometry was complex using 1,500 plywood sheets, the design of the shape and the plywood paneling were controlled by 3D CAD and programming.
▼分析图,analysis diagram©︎ Kengo Kuma and Associates
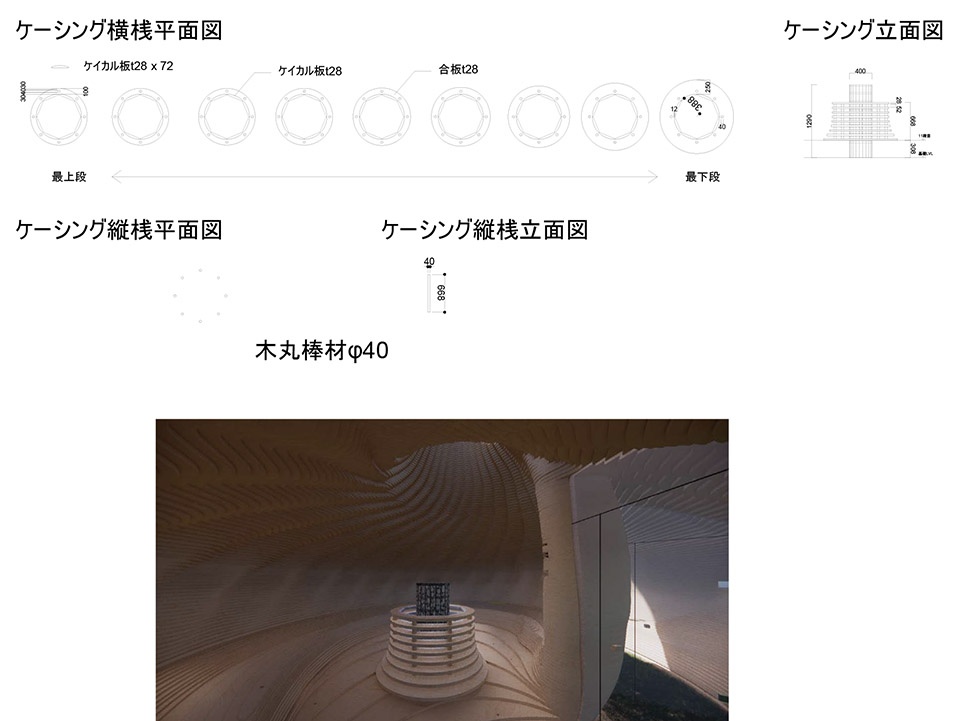
▼分析图,analysis diagram©︎ Kengo Kuma and Associates
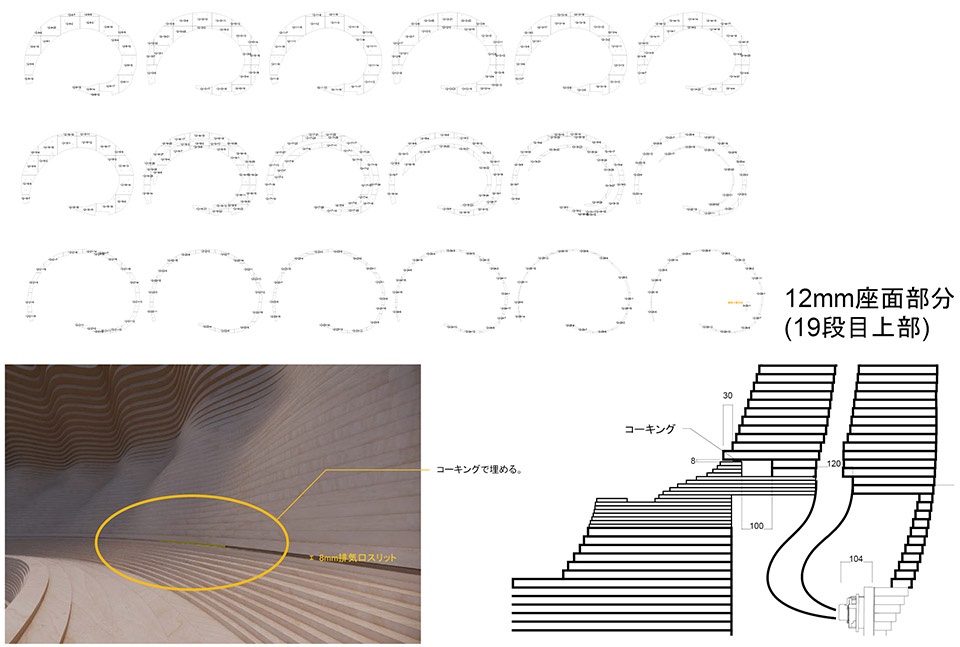
▼室内概览,overall of interior©︎ Keishin Horikoshi/SS
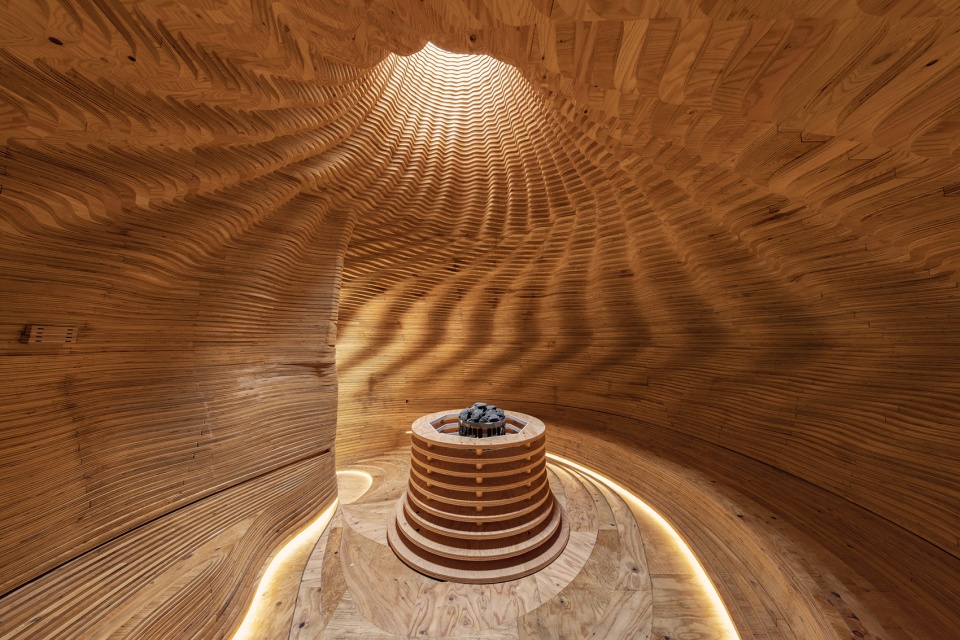
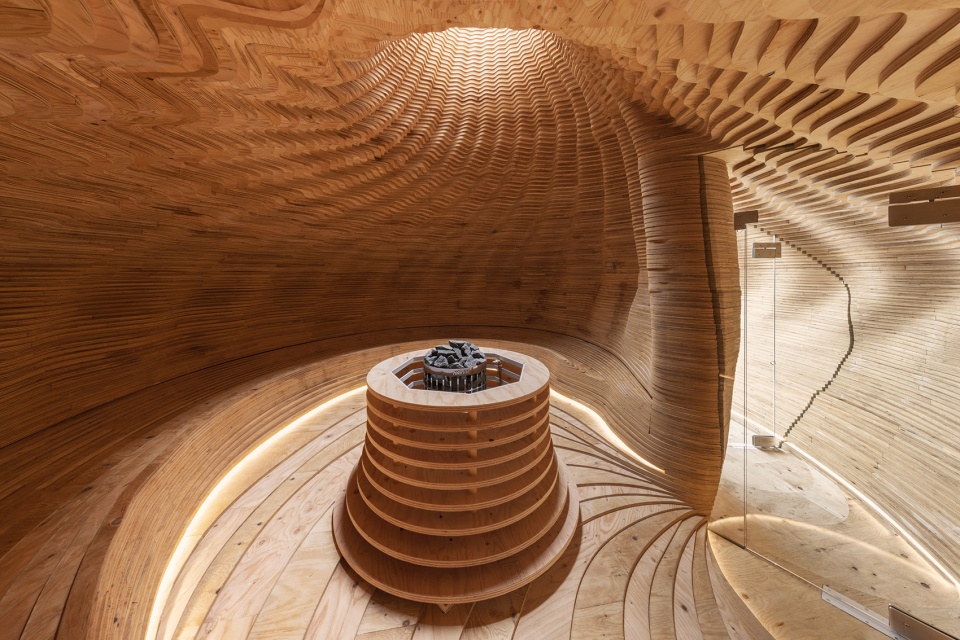
▼天窗,skylight©︎ Keishin Horikoshi/SS
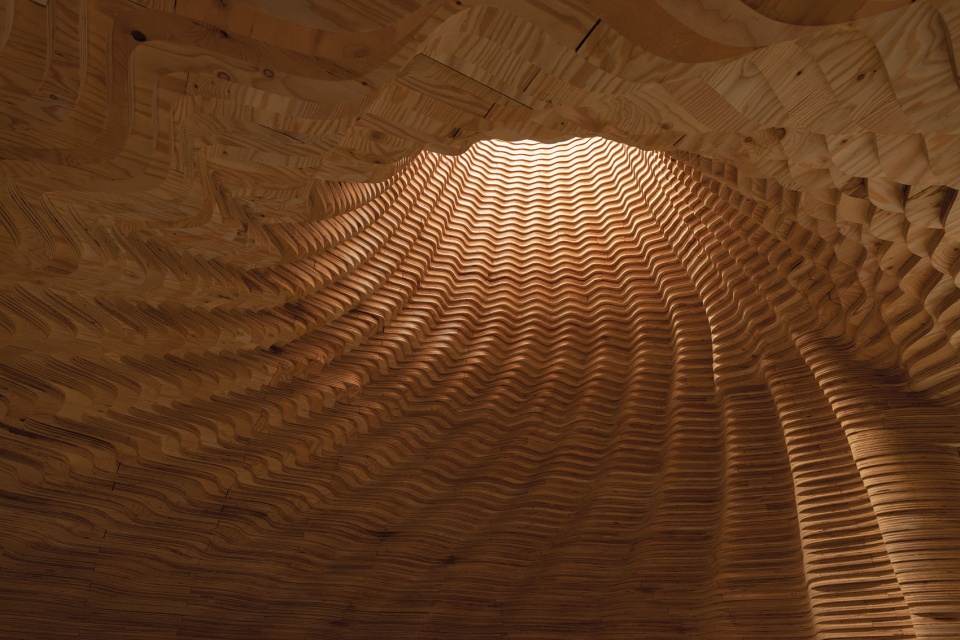
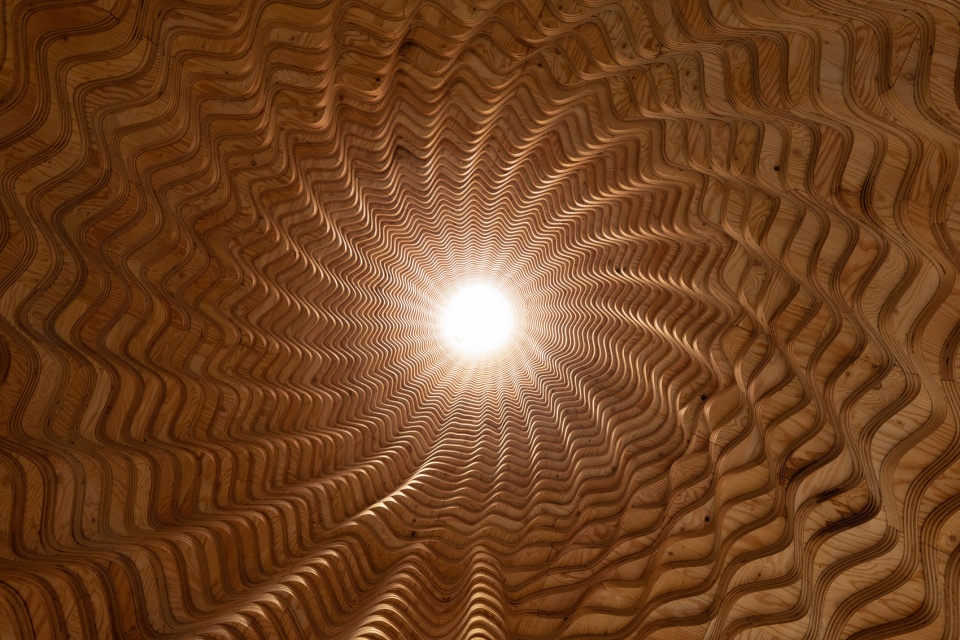
▼材料细部,material details©︎ Keishin Horikoshi/SS
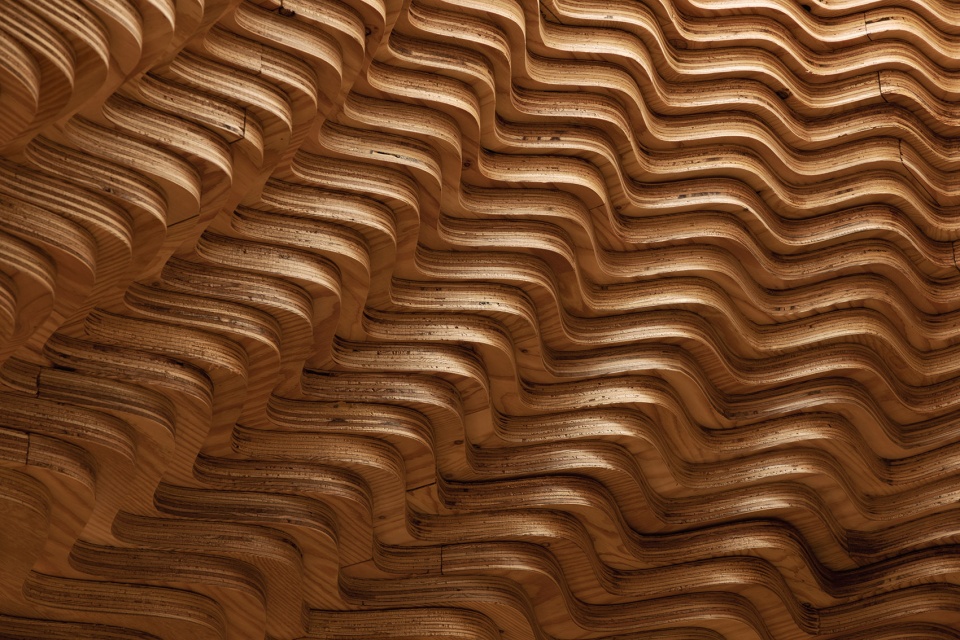
▼从天井看室内,viewing the interior from the patio skylight©︎ Keishin Horikoshi/SS
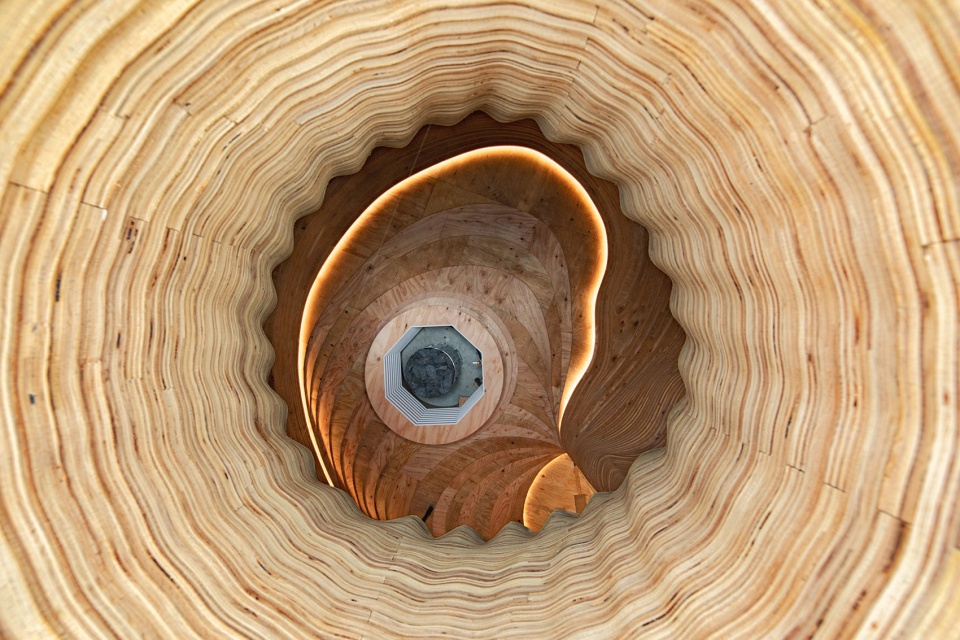
与一般的桑拿浴室不同,尽管SAZAE桑拿房内的天花板很高,但通过运用环境模拟技术,并采用强制换气的空气流动设计,室内的温度和湿度能够始终保持在最佳水平。
Unlike a general sauna, despite the high ceiling, the temperature and humidity are kept at an optimum level by making full use of environmental simulations and designing forced ventilation air flow.
▼建筑与环境鸟瞰,aerial view©︎ Keishin Horikoshi/SS
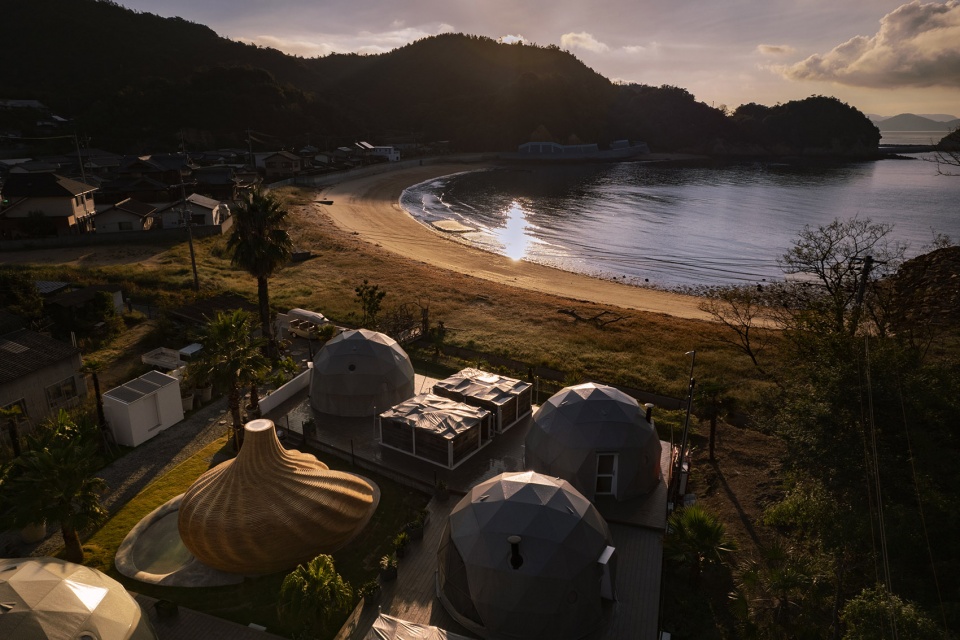
▼建筑夜景,night view©︎ Keishin Horikoshi/SS
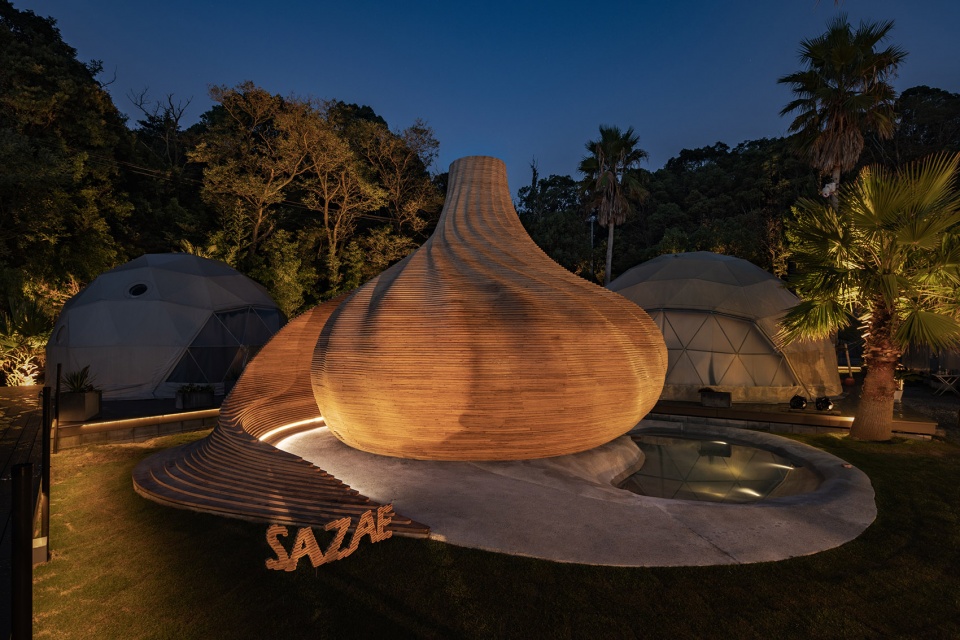
▼顶视图夜景,top view at night©︎ Keishin Horikoshi/SS
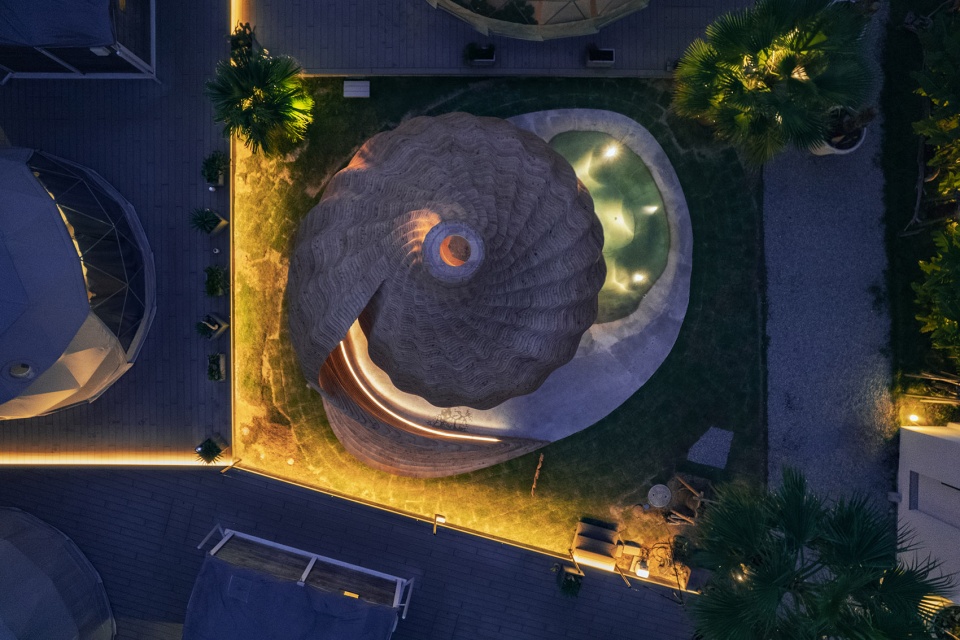
▼平面图,plan©︎ Kengo Kuma and Associates
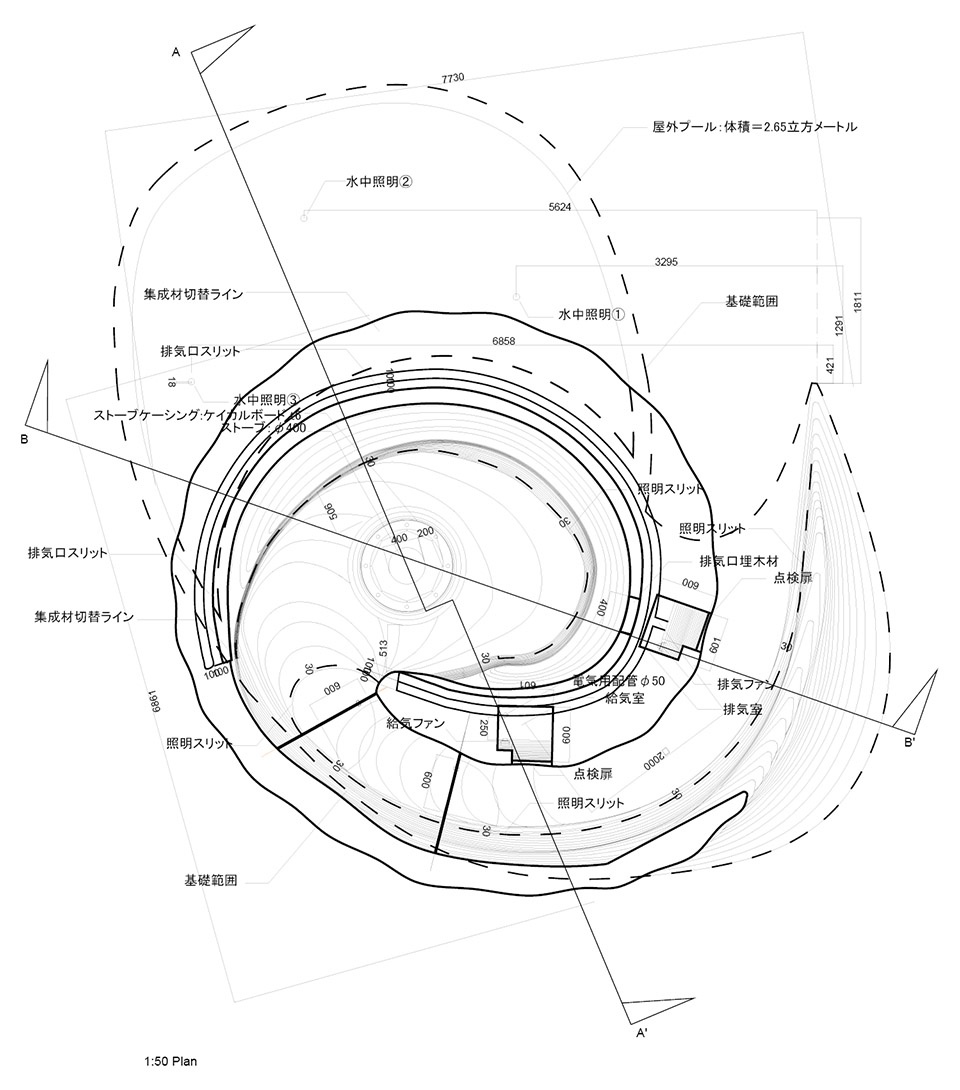
▼平面图分析图,analysis plans©︎ Kengo Kuma and Associates
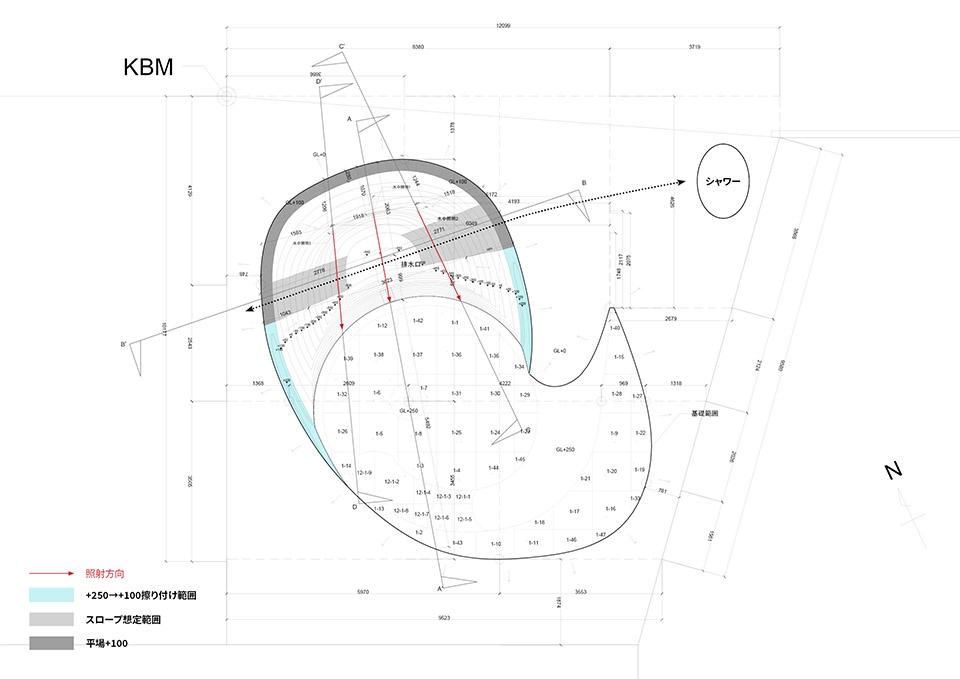
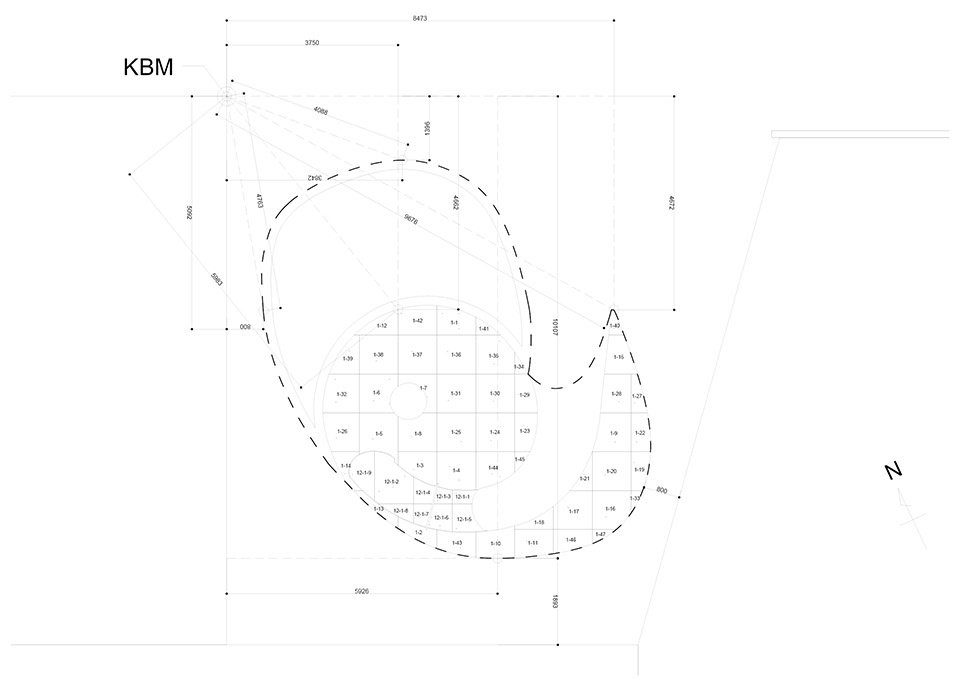
▼立面图,elevation©︎ Kengo Kuma and Associates
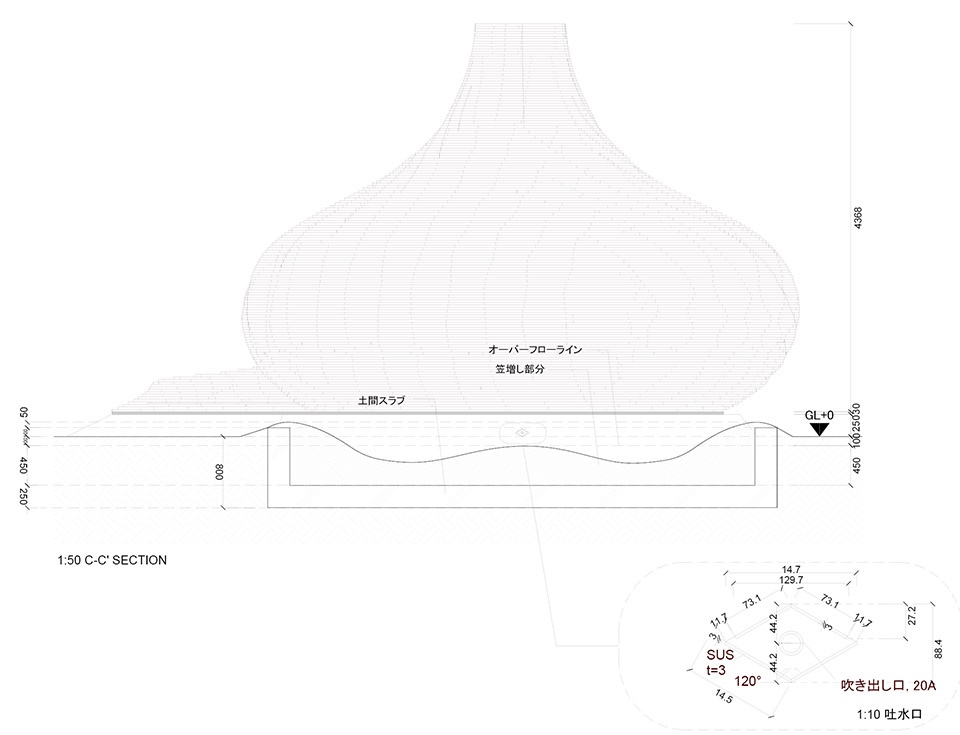
▼剖面图,section©︎ Kengo Kuma and Associates
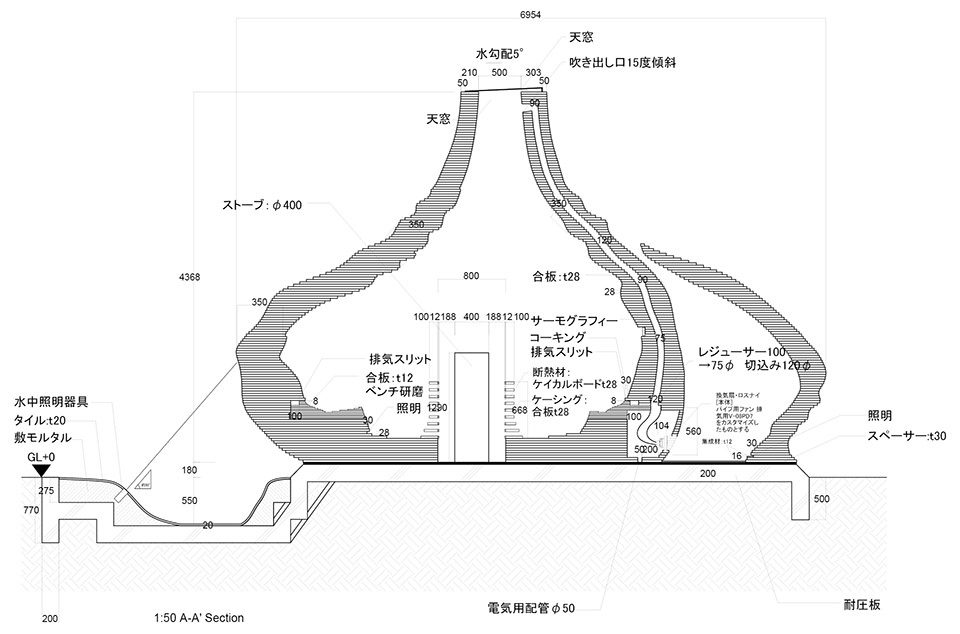
▼剖面图分析图,analysis section©︎ Kengo Kuma and Associates
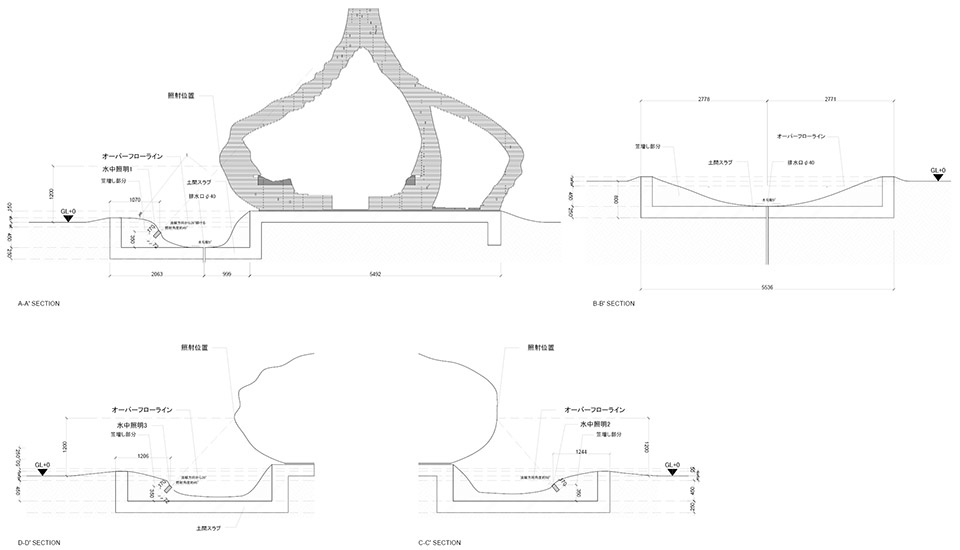
▼结构详图,detailed drawings©︎ Kengo Kuma and Associates
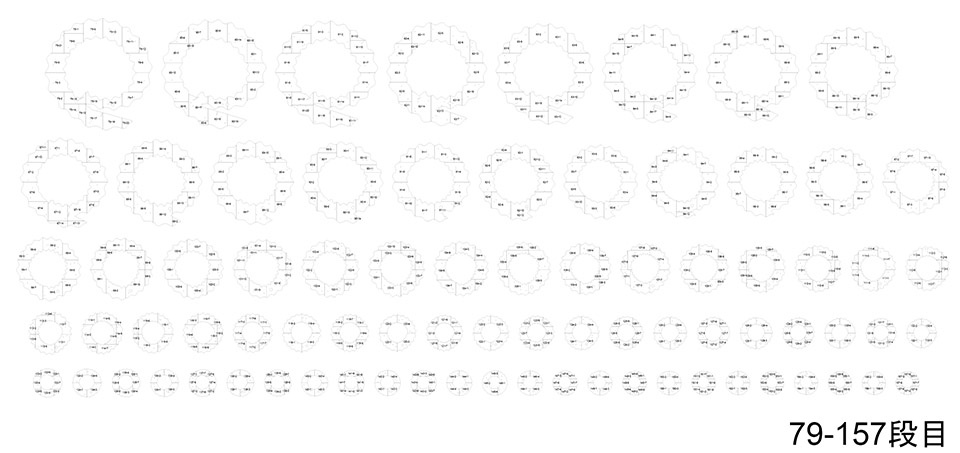
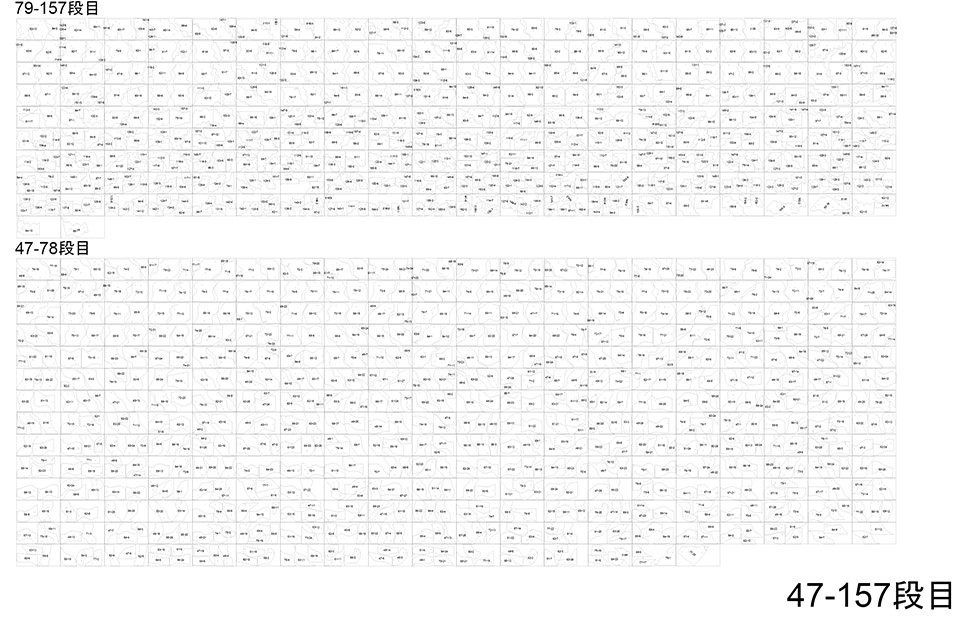
TEAM: Taichi Kuma
CONSTRUCTION: 株式会社三友建装
COOPERATION: Ejiri Structural Engineers
FACILITY: SANADA DENKI, Kimura Propane, BSA
ILLUMINATION: ALG-Architectural Lighting Group
OTHERS: Studio Nora
PUBLICATION: GA JAPAN 179
PHOTOGRAPHY: ©︎ Keishin Horikoshi/SS
2022.9
Kagawa
Monument
Completed
8m2
1F
More:隈研吾建筑都市设计事务所。更多关于他们:Kengo Kuma and Associateson gooood


