Nogal是一座独栋住宅,它看上去就像一块巨大的石头,一个行动迟缓的巨兽,同时又暗藏着活跃的生命力。如此直白的设计概念是在一棵茂盛的胡桃树所营造的阴影下发展起来的,是整个项目的中心和灵魂。
Nogal is a single-family home designed to look like a giant rock, a huge inert being that nevertheless harbors life. This very genuine concept is developed under the shade and surroundings of an imposing Walnut tree, the epicenter and soul of the project.
▼项目一瞥,Preview © Raúl Almenara
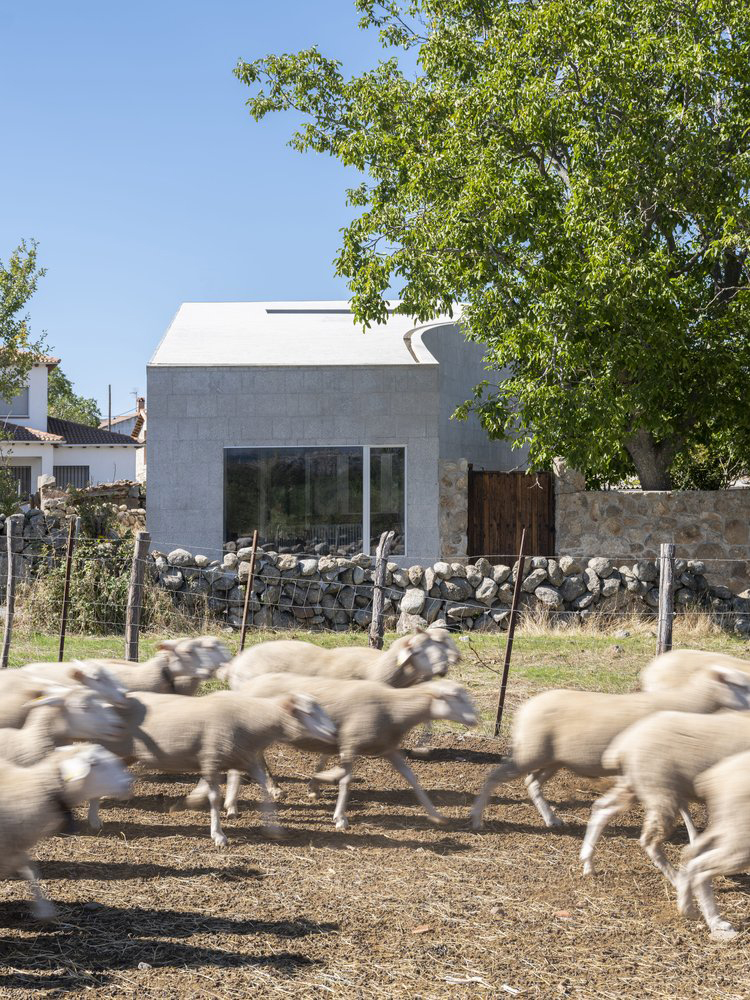
为了寻求与自然的密切联系,同时彰显这棵百年大树的价值,建筑师设计了一座拥有石头般特质的房子,使人联想到景观中存在的岩石。尽管我们最终会看到建筑的全部特征,但在谈论它时,我们绝不能忘记它的灵魂为何物。自然与人工、可持续性、艺术与建筑,所有这些都在项目中得到了集中的体现。
In search of a close relationship with nature, and in an act of enhancing the value of this hundred-year-old walnut tree, a house with a stone character has been built, reminiscent of those rocks in the landscape, which is projected around this figure. Although it is true that we are going to see all the characteristics of the building, we can never talk about it without keeping in mind what the soul of the project is, in which nature and artifice, sustainability, art and architecture are more intertwined than ever.
▼项目远景,Distant view to the project© Raúl Almenara
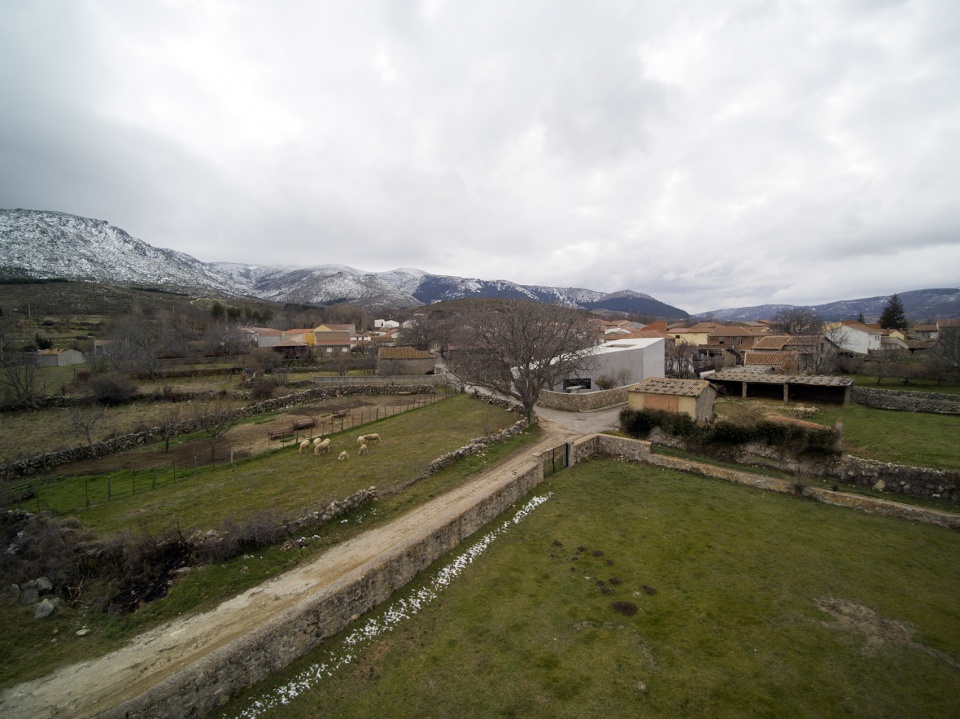
▼屋顶视角,Rooftop© Raúl Almenara
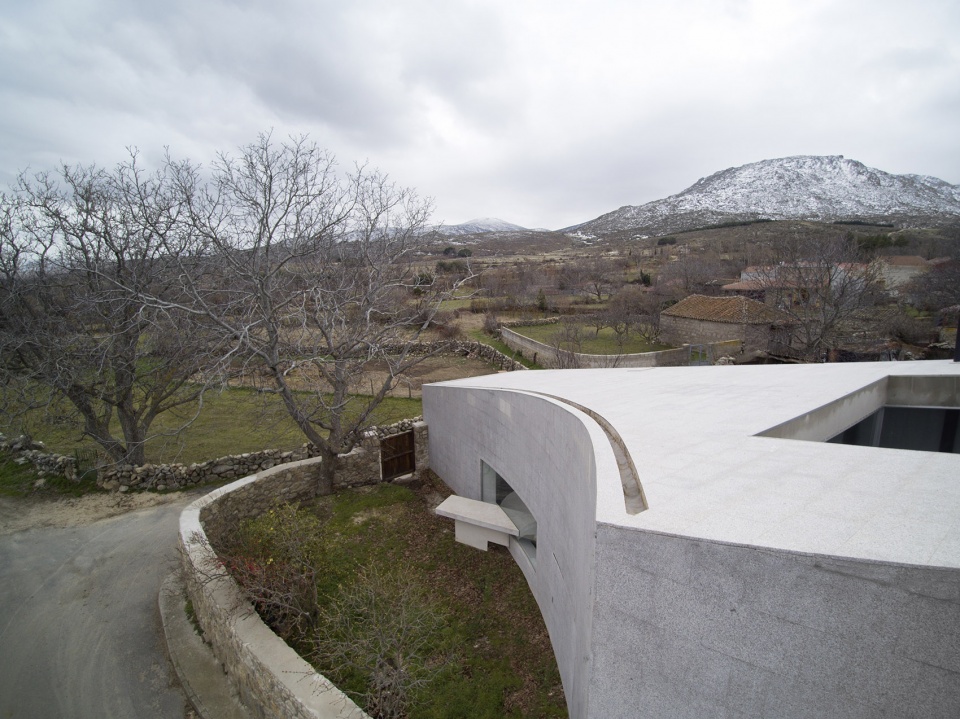
▼场地鸟瞰,Aerial view© Raúl Almenara
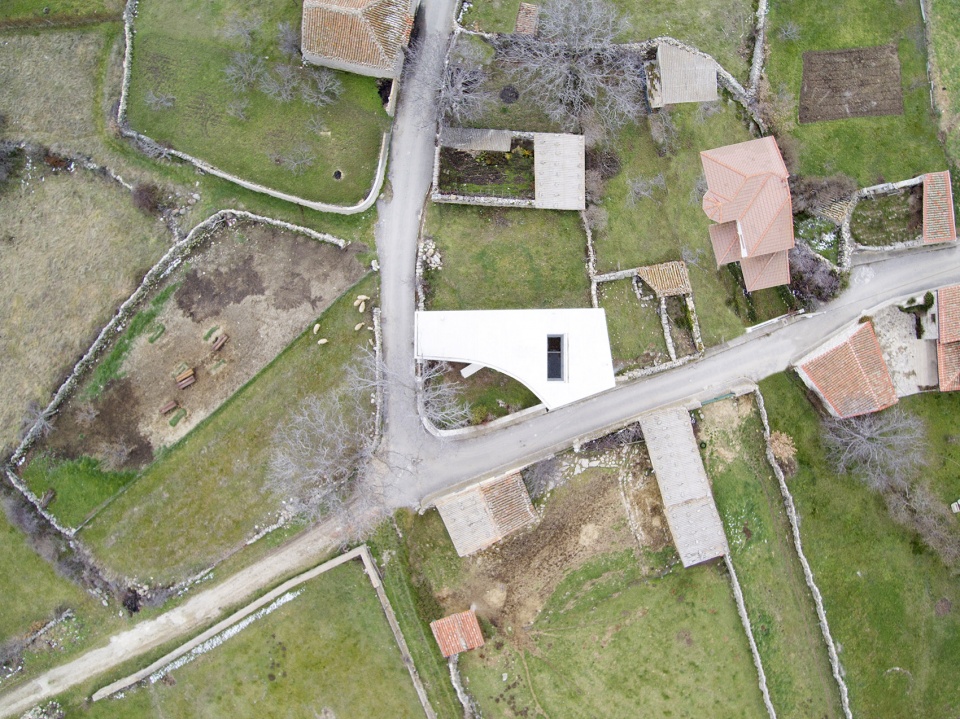
房屋与景观相连,成为阿维拉山脉中的又一块石头。它的外墙采用花岗岩砌筑,营造出密实而非渗透性的环境。这一解决方案得到了极致的发挥,以至于覆盖了房屋的所有入口。屋顶也使用了相同的材料,旨在为体量赋予连贯性,带来完整且稳固的感觉。
The house, linked to the landscape, would be one more stone, typical of the landscapes of the Sierra de Ávila. Hence the decision to finish the façade: a large granite wall that bets on the solid condition as opposed to the permeable. A solution that is taken to the extreme, covering the access doors of the house with this material. The roof is also covered with the same material, with the aim of giving continuity to the volume, generating the concept of a solid.
▼房屋周围的放牧景象,Transhumance in the area© Raúl Almenara
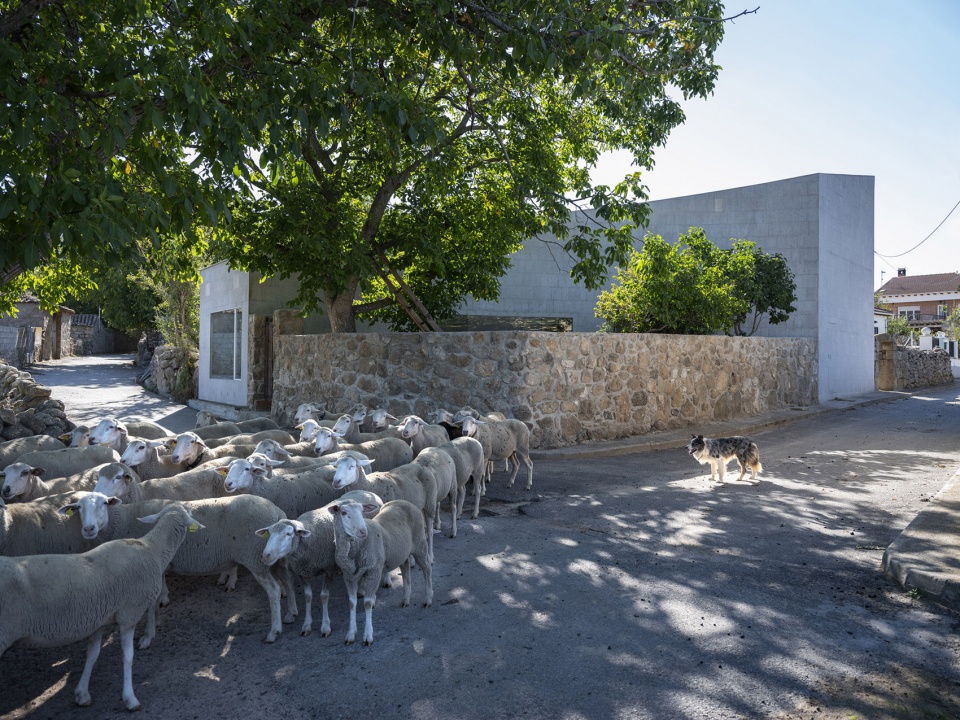
▼外观局部,Exterior partial view© Raúl Almenara
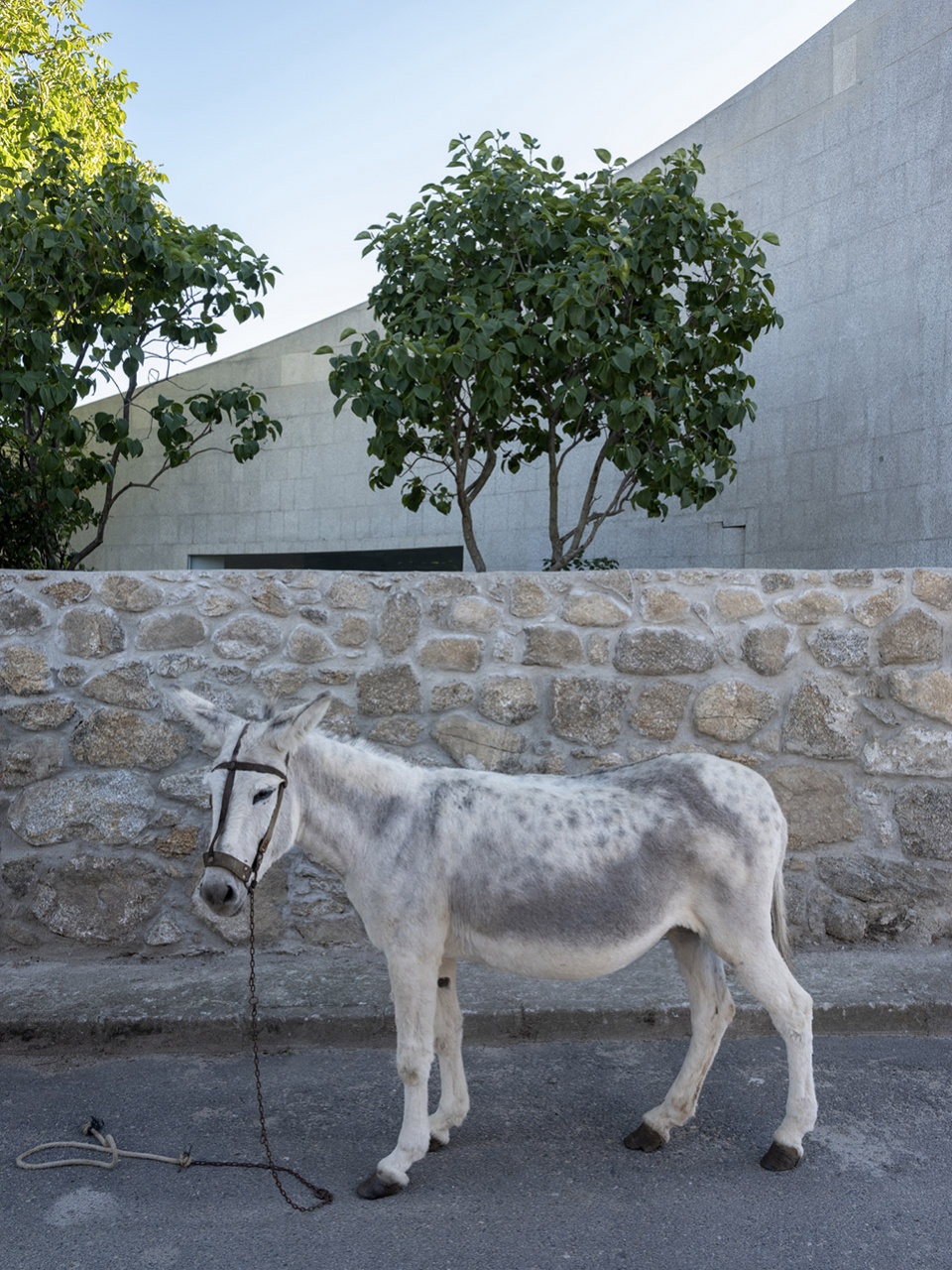
屋顶采用了当地典型的建筑语言,仅靠顶部的一个坡度雕刻出实体。建筑的外部和内部均有切面,从而形成了巨大而倾斜的屋顶。
The roof takes up the vernacular language typical of the area, leaning only on a slope that sculpts the solid on its upper face, facetting it both on the outside and on the inside, which causes a large sloping roof.
▼设计生成示意,Design process© Raúl Almenara
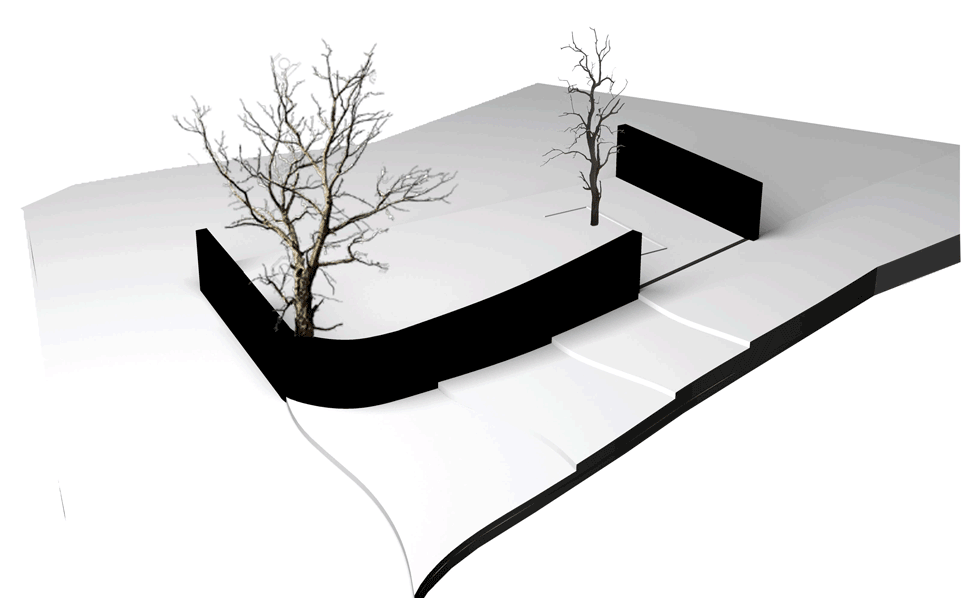
▼项目模型,Project model© Raúl Almenara
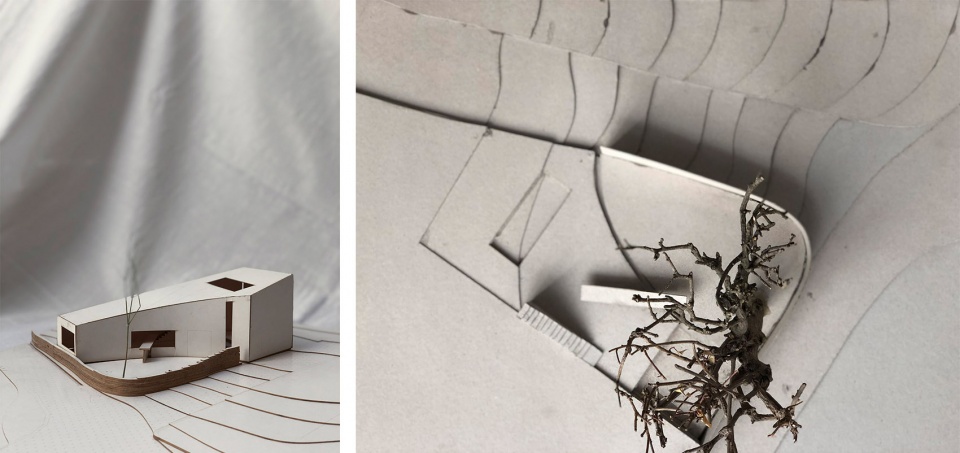
▼俯瞰花园,The garden© Raúl Almenara
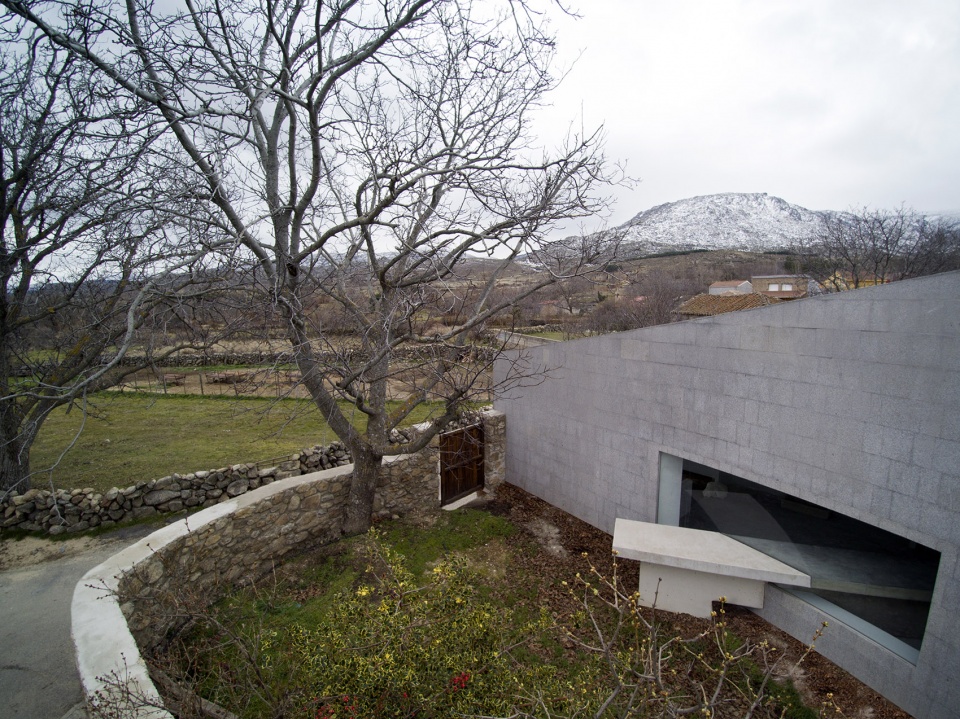
▼房屋的第一个开口设置在弧形的墙壁上,可以看见花园和其中的胡桃树,A first opening around which the house turns with views of the garden© Raúl Almenara
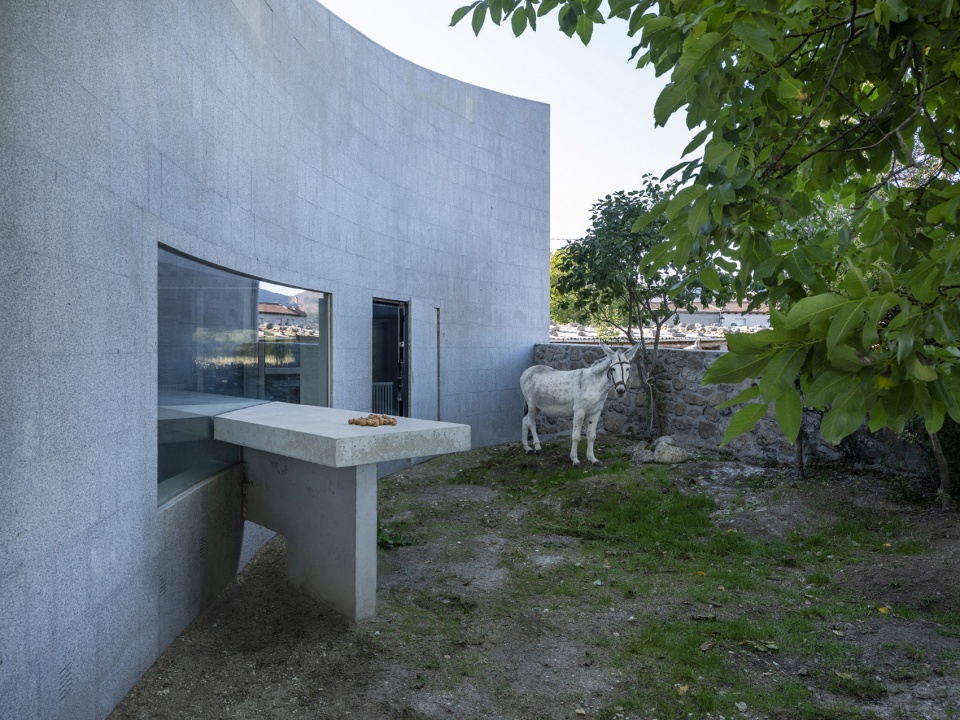
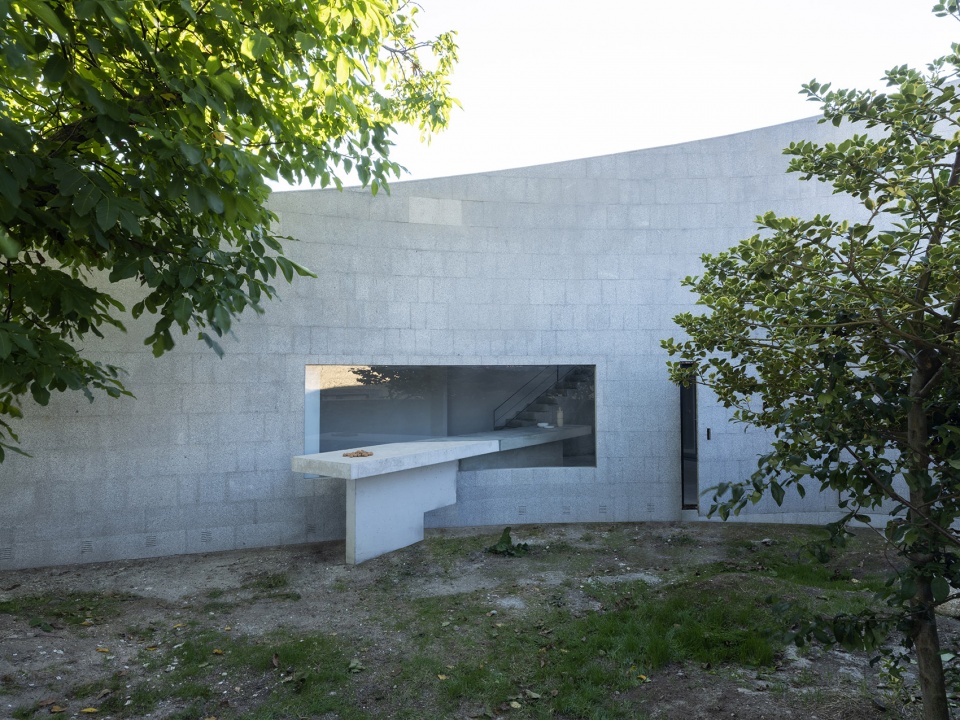
▼从室内看向花园,View to the garden from living area© Raúl Almenara
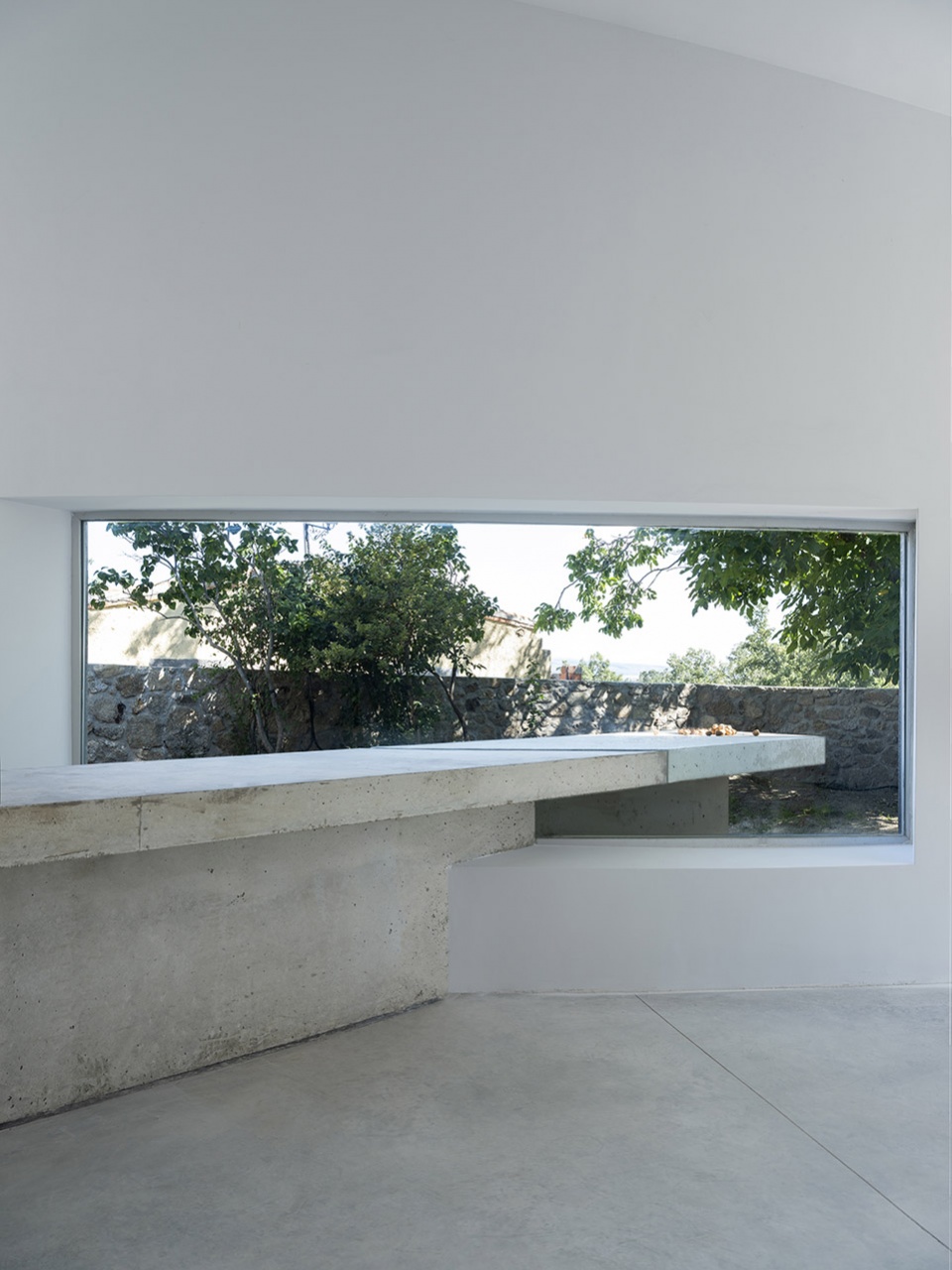
房屋共有三个朝向自然的开口,让室内能够充满光线。第一个开口设置在弧形的墙壁上,从这里可以看见花园和其中的胡桃树。这是一道大尺寸的单层玻璃窗,为了适应房屋而经过了人工弯曲。第二个开口敞开于正前方的景观,可以观察到该区域季节性的放牧景象。第三个开口由多个窗户组成,敞开于天空,将卧室与漫天星辰连接起来。其余的外墙均保持了封闭,隔开了房屋与城市环境的关系,只在必要的位置与自然产生连接。
The house has three large openings to nature, which create a home full of light; a first opening around which the house turns with views of the garden – walnut. It is a large curved glass of large dimensions, a single piece and curved specifically and by hand for the home. A second opening to the frontal landscape, with views of transhumance in the area.The third large opening, consists of a multitude of windows, and is a look at the sky, at the stars. It connects the bedrooms with the sky, making it possible to fall asleep looking at the stars. The rest of the façade is completely opaque, preventing the relationship of the house with the urban environment, betting on a strategic connection with nature.
▼室内一瞥,Interior view© Raúl Almenara
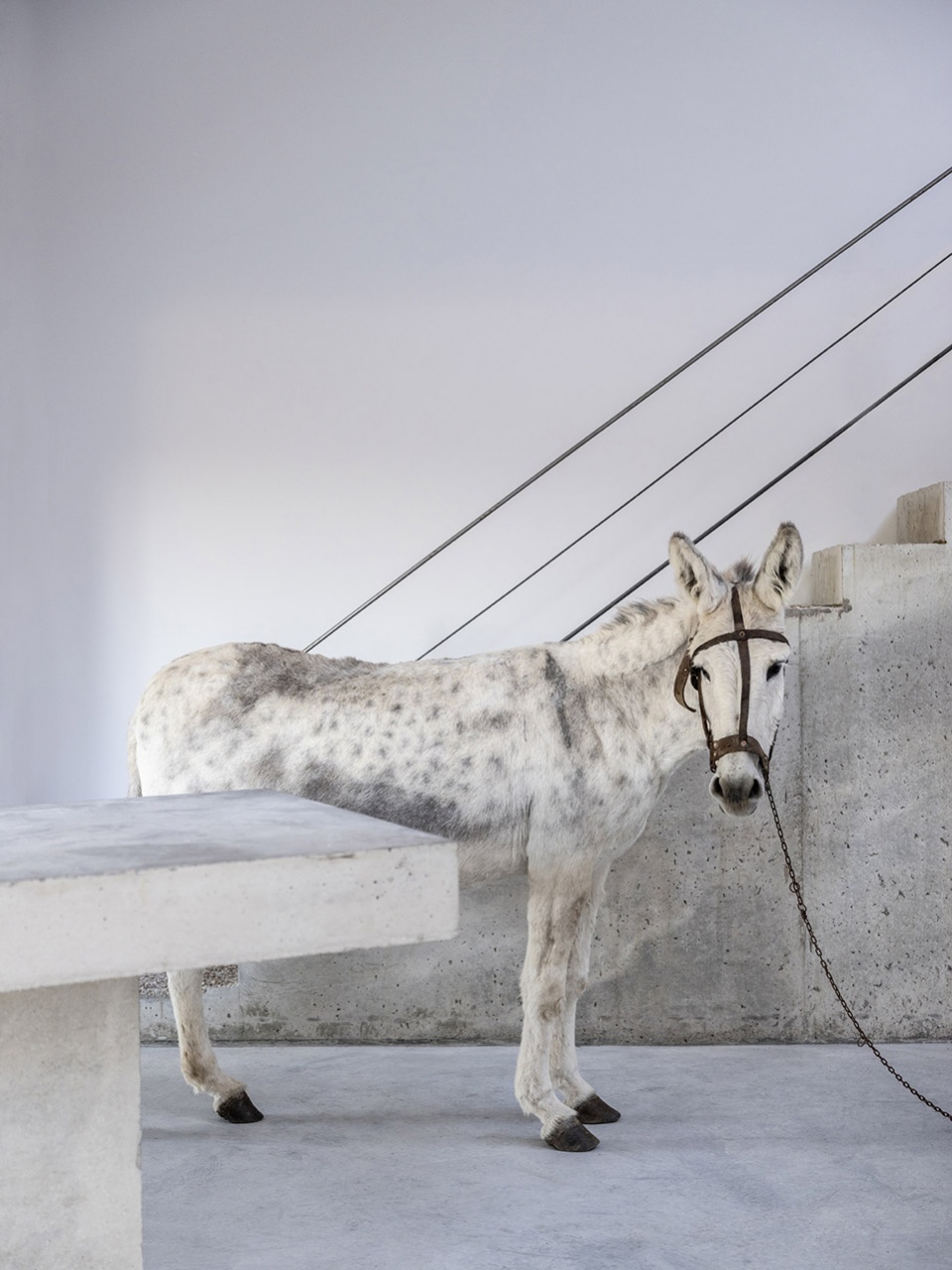
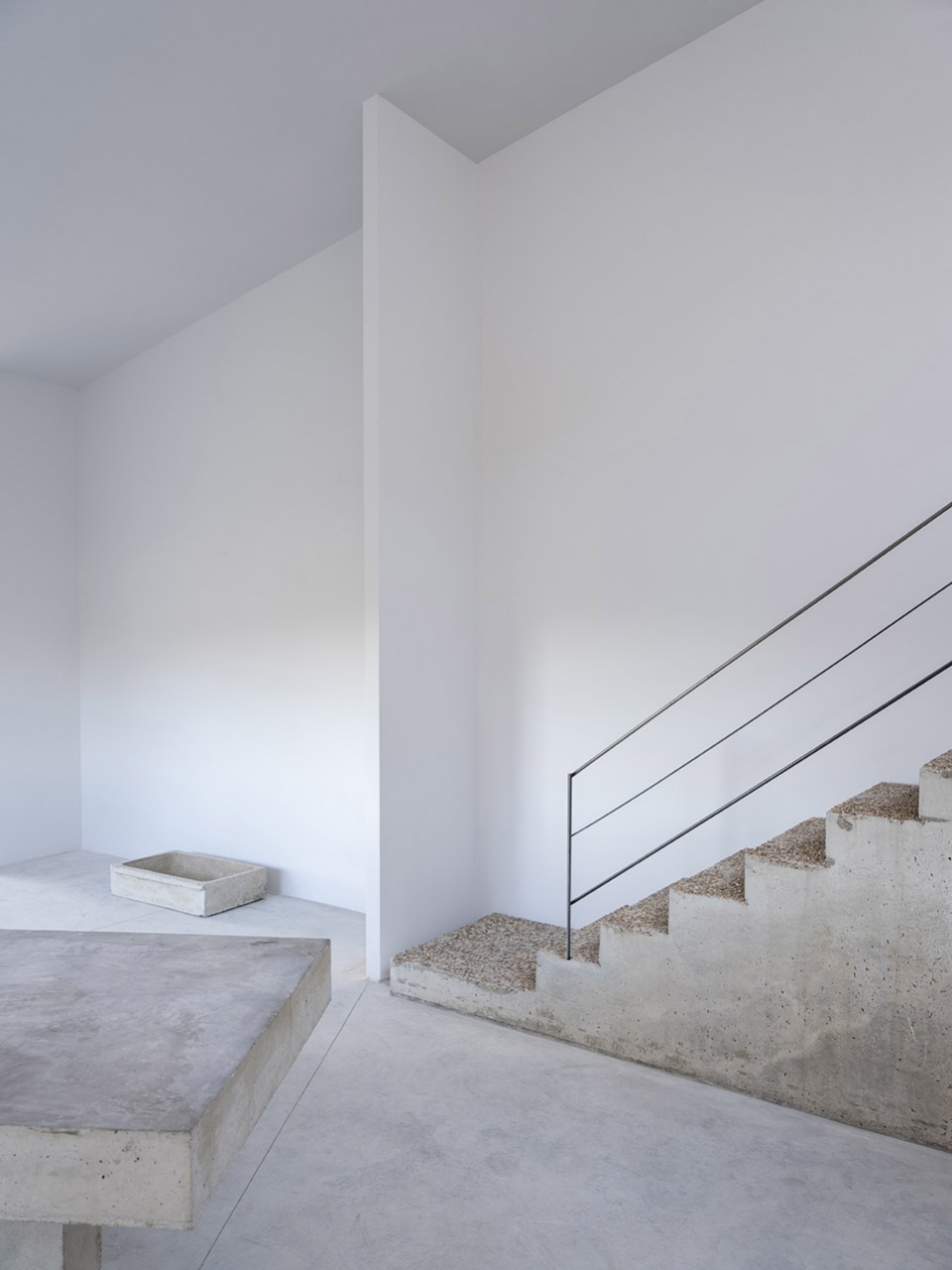
▼从室内望向弧形玻璃窗,View to the curved glass from the living area© Raúl Almenara
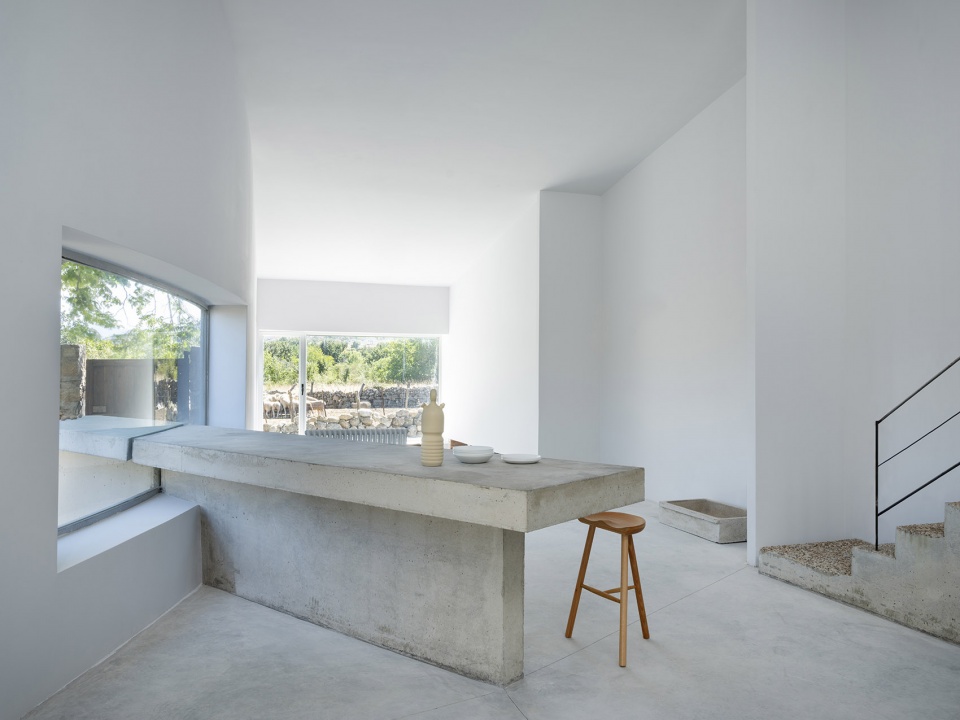
▼主起居空间,Main living area© Raúl Almenara
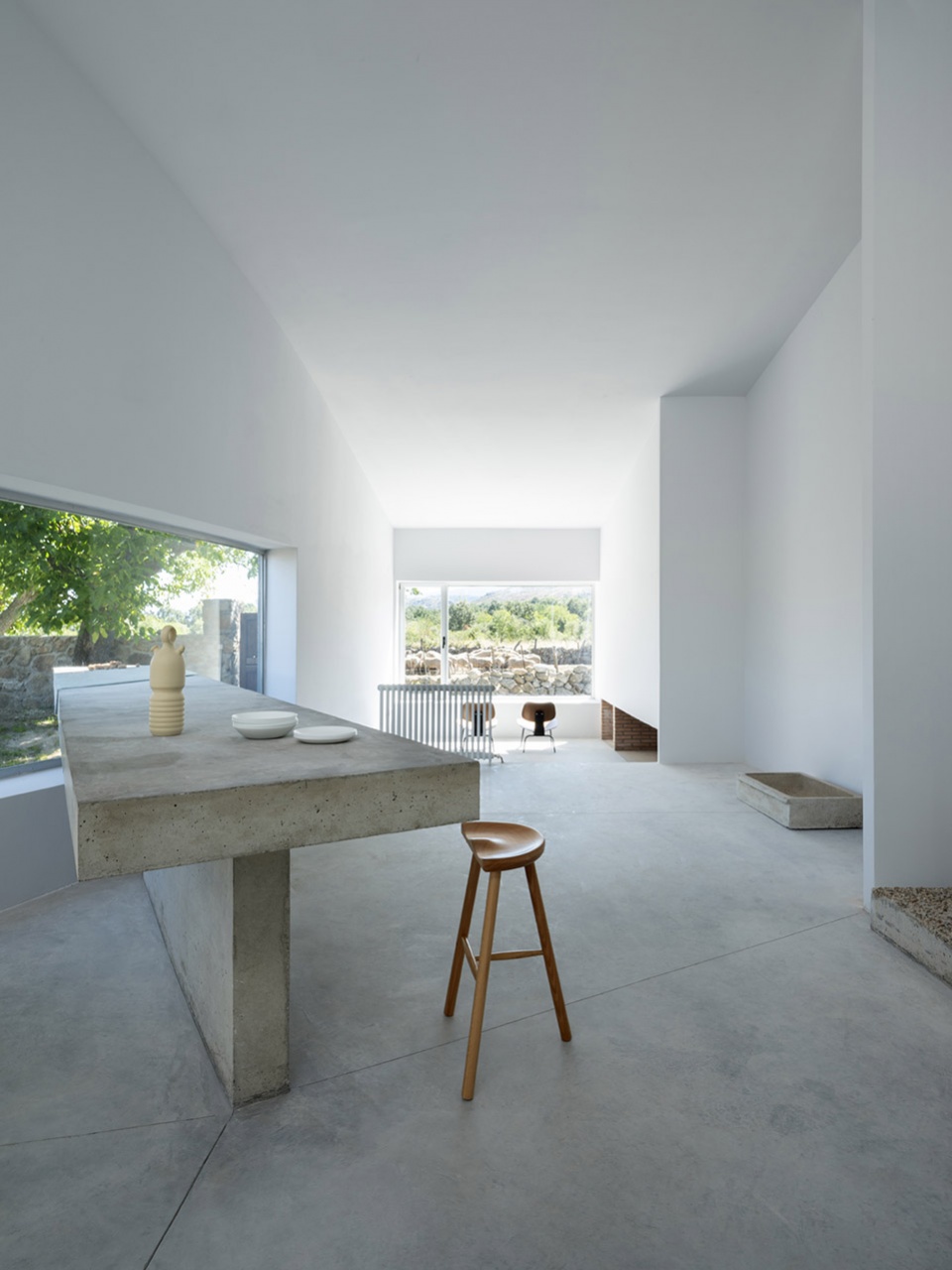
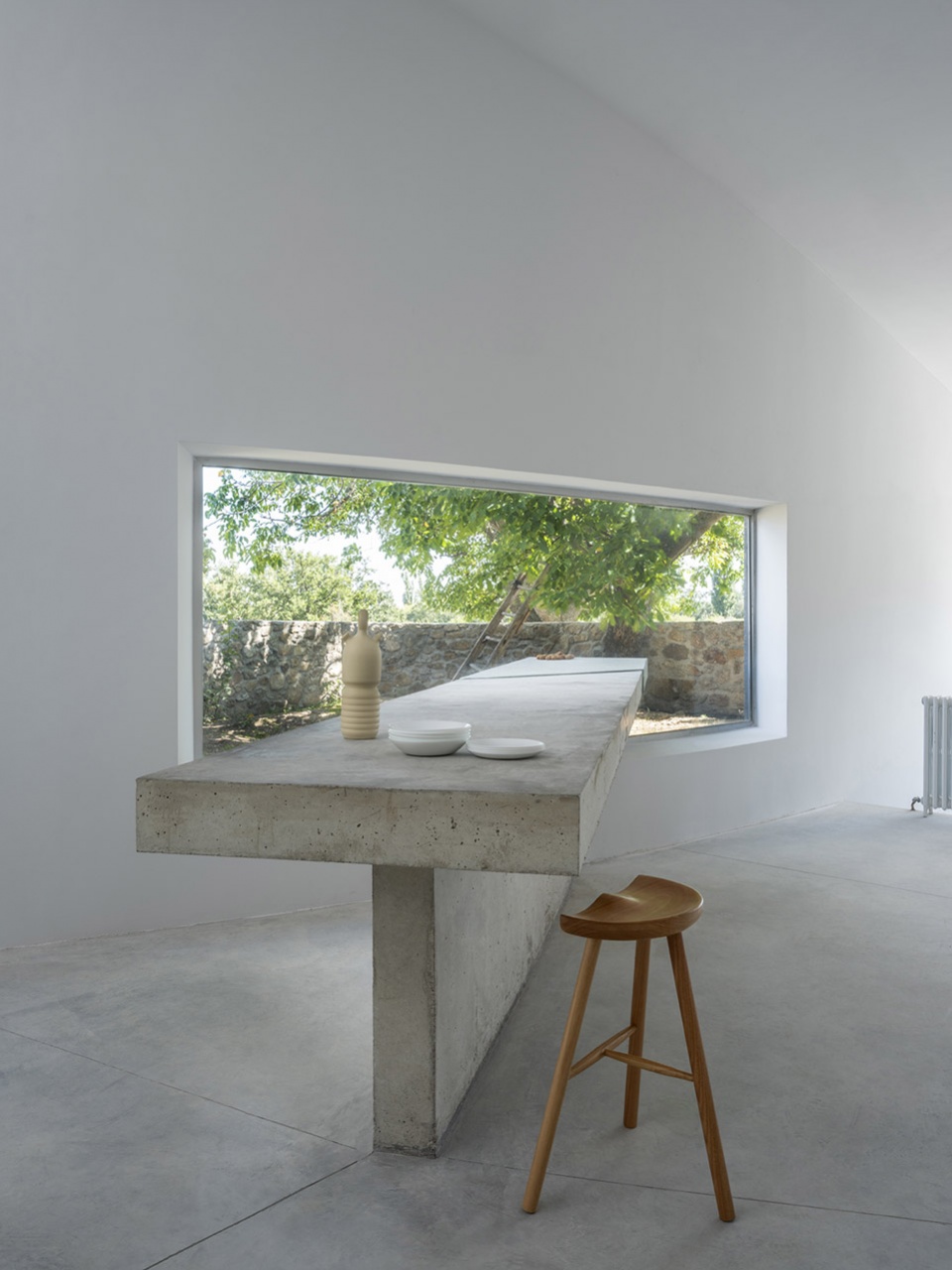
在进入房屋后,我们将看见前面所说的第三个开口,即室内天井。它向我们讲述着,这个项目的诞生就是为了充分地体验和享受自然。天井是一个完全可渗透的空间,保护着它的玻璃可以移动,从而与其他房间无缝连接在一起。围绕着这个内部庭院,左边设置了公共区域,右边则是私人区域。
Upon entering the house, we find the third large opening we were talking about, the interior patio, which tells us that this work was born to be enjoyed in the company of natural elements. The patio is completely permeable, the glass that protects it moves to fully communicate with the rest of the rooms in the house. And around this interior courtyard the housing program is divided: public, on the left, and private, on the right.
▼从起居空间望向室内天井,View to theinterior patio© Raúl Almenara
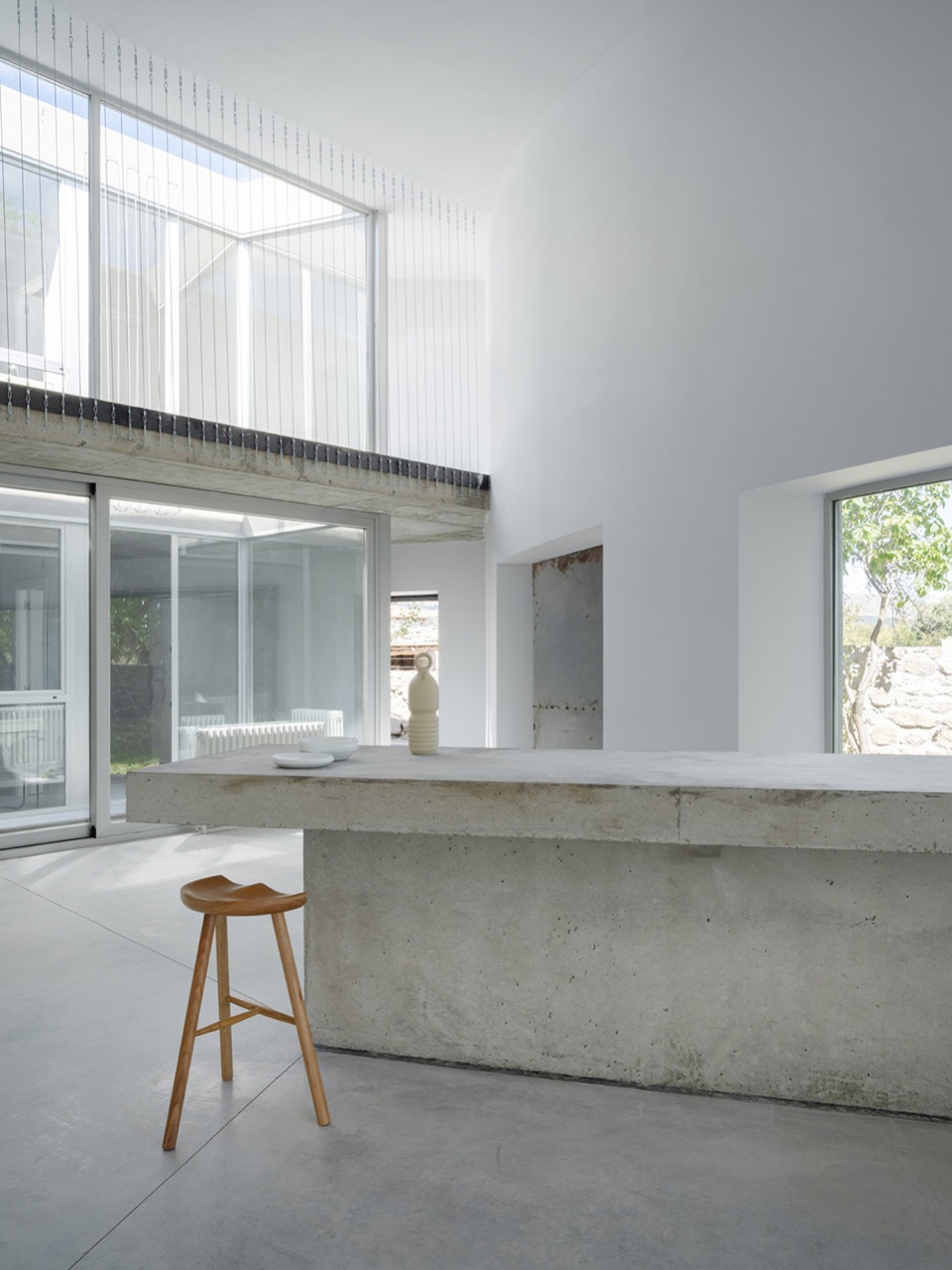
▼入口细节,Entrance© Raúl Almenara
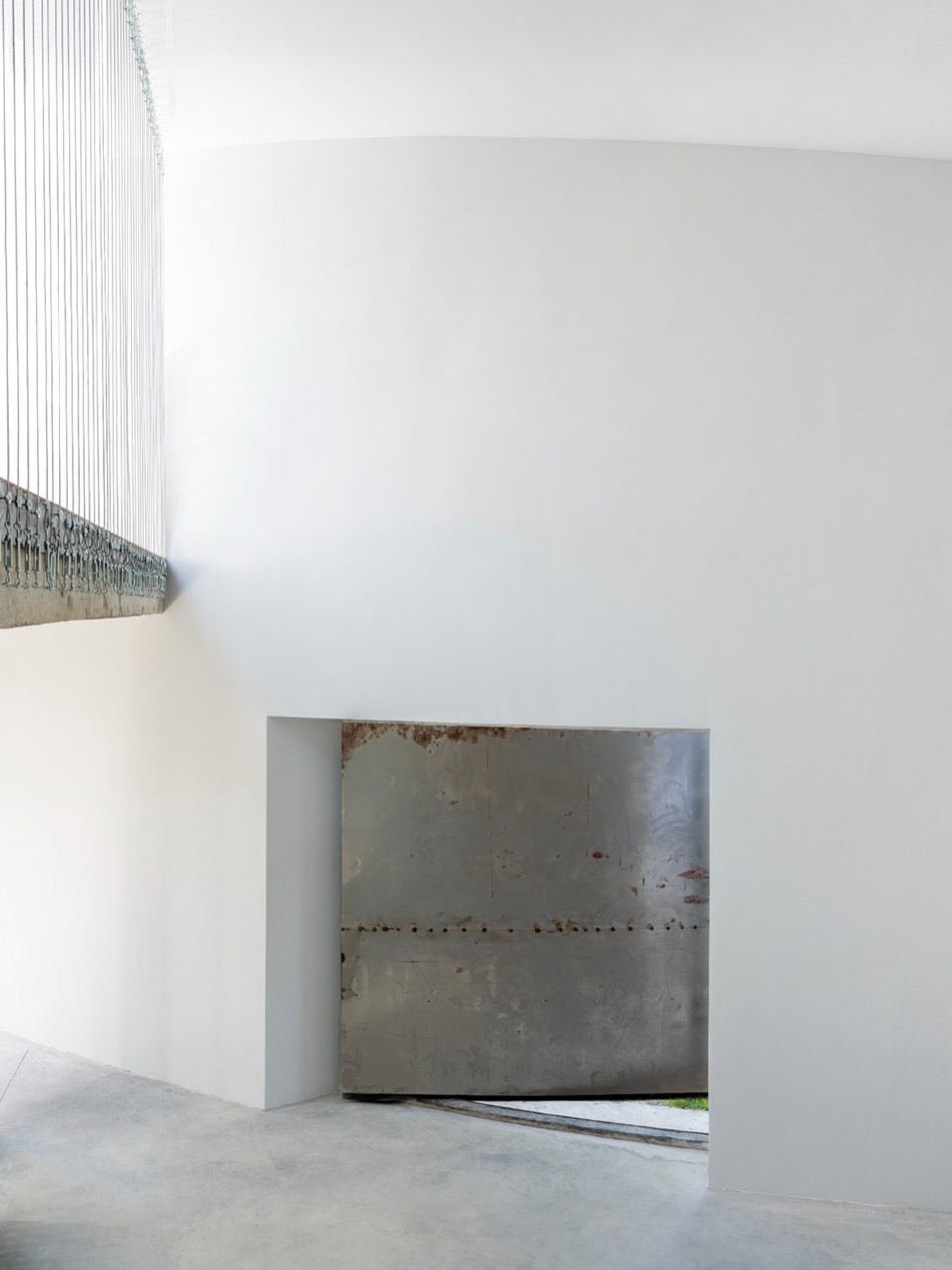
▼过道,Corridor© Raúl Almenara
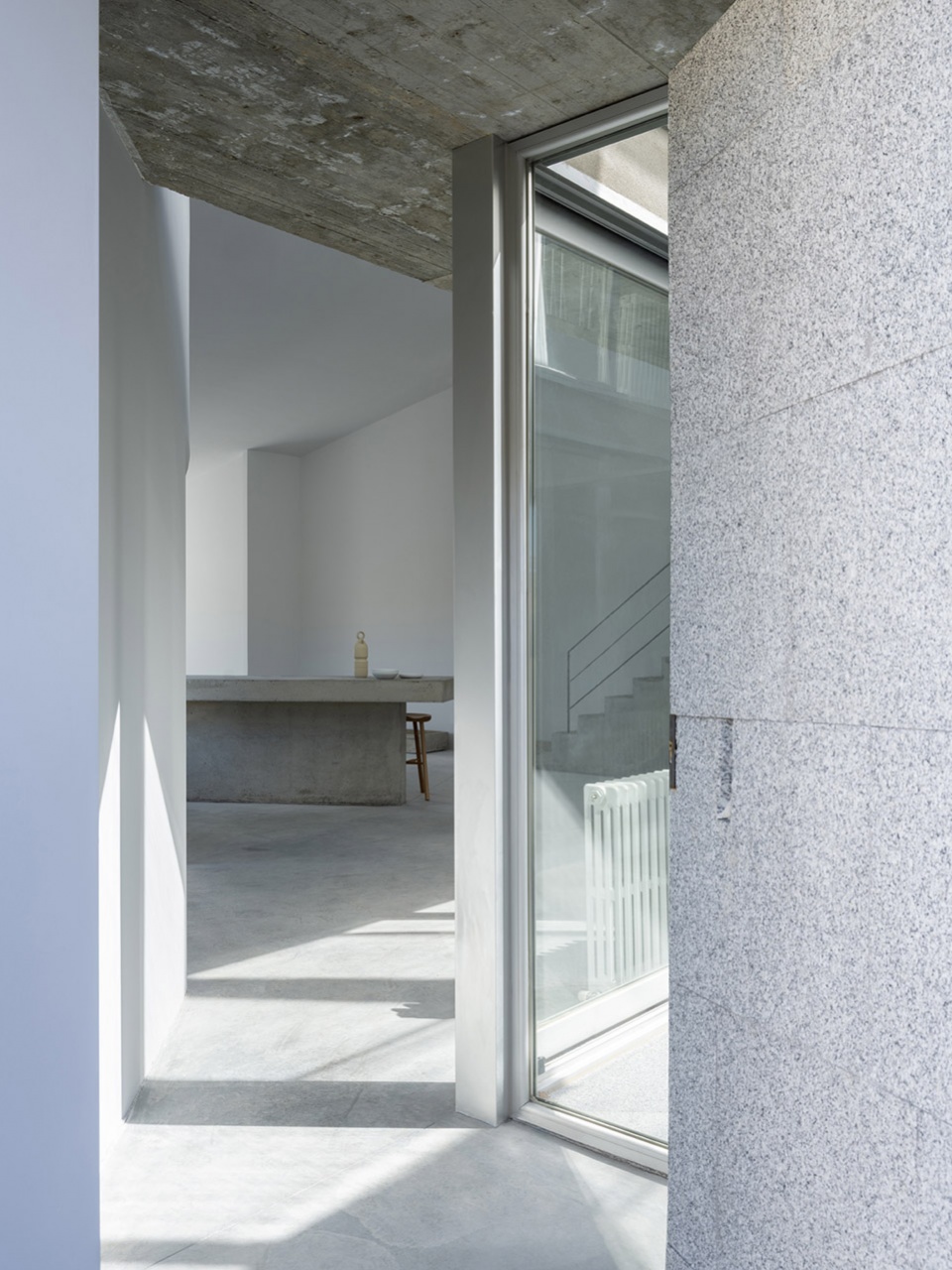
沿着为所有来访者准备的公共路径,我们将穿过开阔的、带有倾斜天花板的双层高空间,它容纳了餐厅、厨房、客厅,并起到划分交通流线的作用。之后是位于下方楼层(降低34cm)的冬季客厅,这里设有一个壁炉,并配备了两把设计师扶手椅,便于透过“第二个开口”来欣赏外部的风景,同时还能一边听到炉火传来的噼啪声。在这处空间,天花板的高度明显降低,以创造更加温馨的环境。
Following the public route typical of any visitor, we will find the large double-height room with a sloping ceiling: a room that houses the functions of dining room, kitchen, living room and distributor, starring the large table. It is followed by the winter living room on a level below it, at 34 cm. It is presided over by a fireplace around which two designer armchairs are placed to enjoy the landscape that we observe through the glass of the second opening, while listening to the crackling of the large fireplace. In this place the ceiling is much lower, causing a more welcoming environment.
▼带有壁炉的冬季客厅,The winter living room witha fireplace© Raúl Almenara
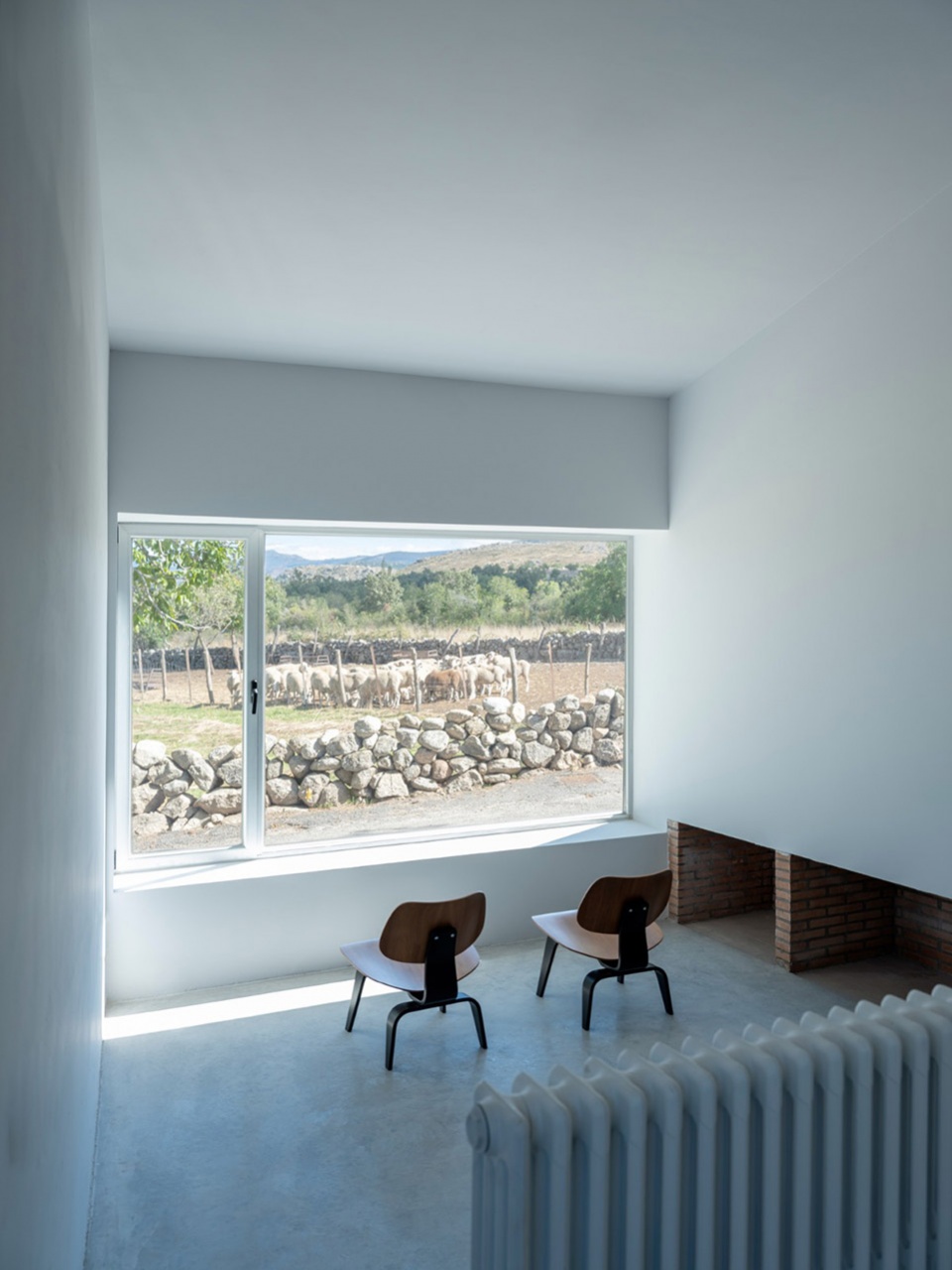
▼客厅窗景,View from the living room© Raúl Almenara
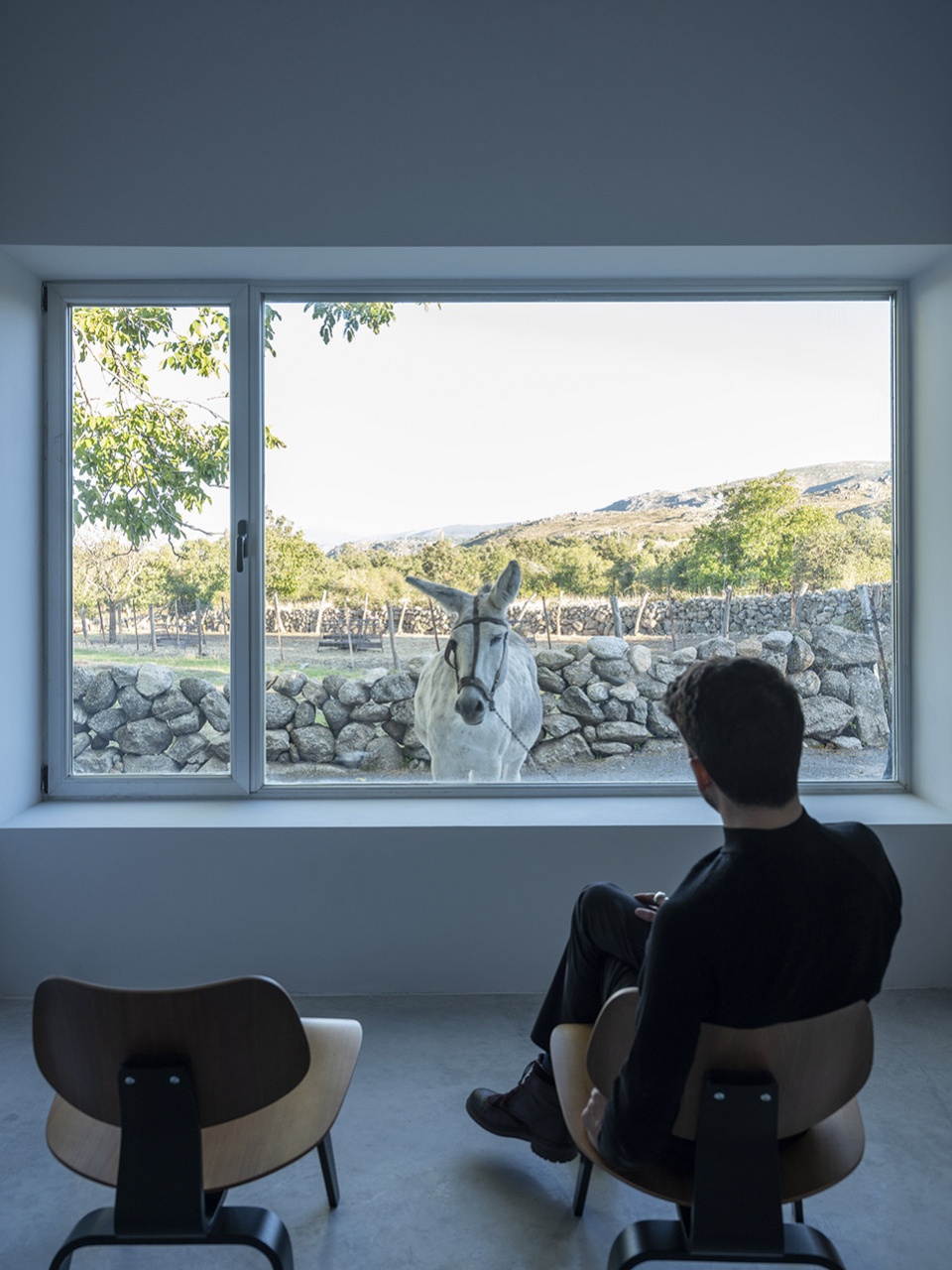
▼室内楼梯和光影,Stairs and light© Raúl Almenara
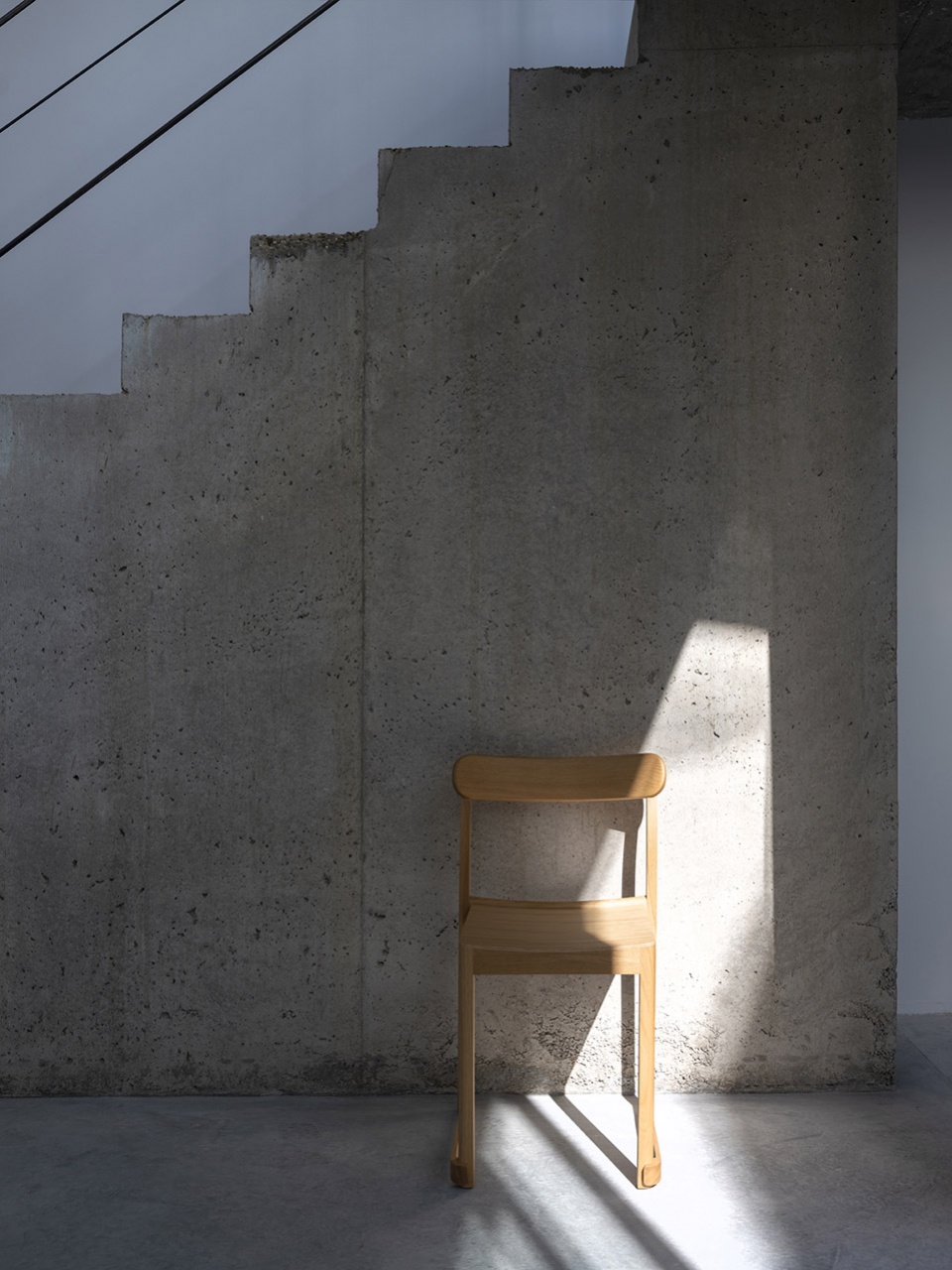
如果我们调转参观的路径,这些房间好像出现在了房屋顶部的两个楼层。这些设计策略都是为了让居住者更好地观察天空和夜晚的星星。
If we reverse the direction of the tour, we find the rooms, located on two upper levels of the house. Something strategically designed to observe the sky, the stars at night.
▼临街视角,View from the street© Raúl Almenara
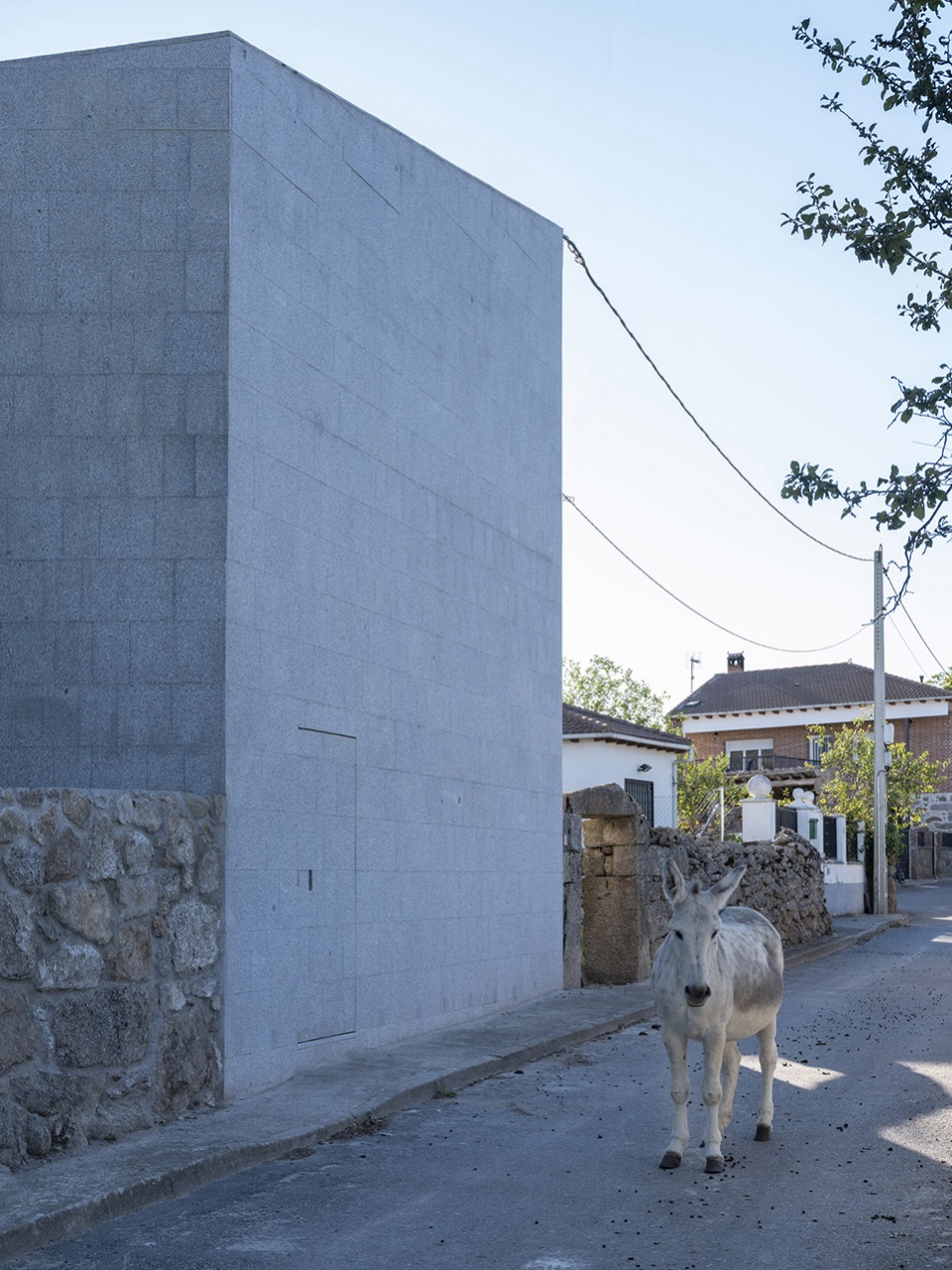
▼建筑外观细节,Exterior detailed view© Raúl Almenara
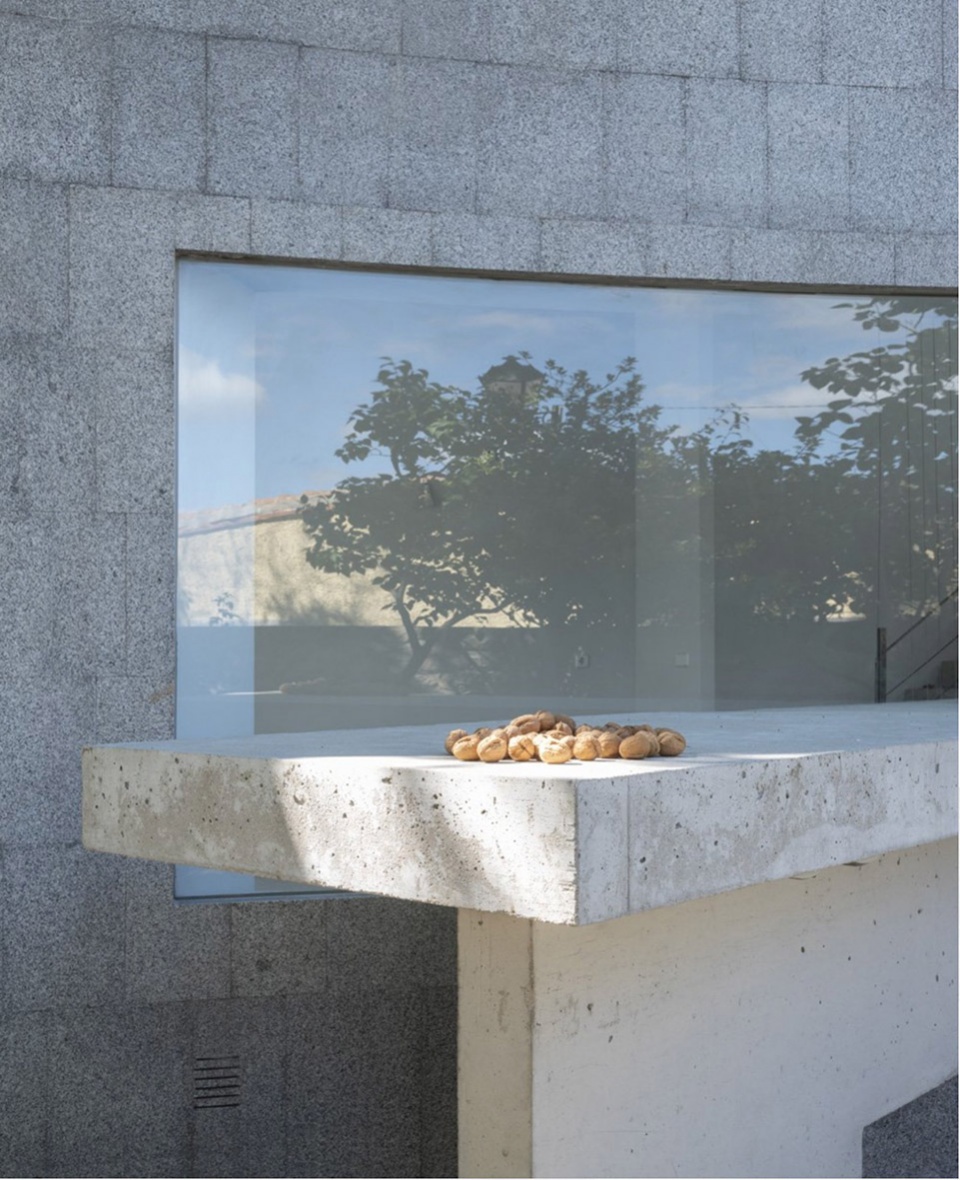
▼平面图,Plan© Raúl Almenara

Architects: Raúl Almenara
Country: Spain
City: Ávila
Year:2022
Photographs: Raúl Almenara
Manufacturers: Gandia Blasco, Rosales Alfageme, VitrA
Technical Architecture: Antonio Jiménez, Cristina Caselles
Engineering: Elías Martínez (A6 Ingeniería)
Collaborators: Rafael Rosales, Irene Alfageme
More:Raúl Almenara


