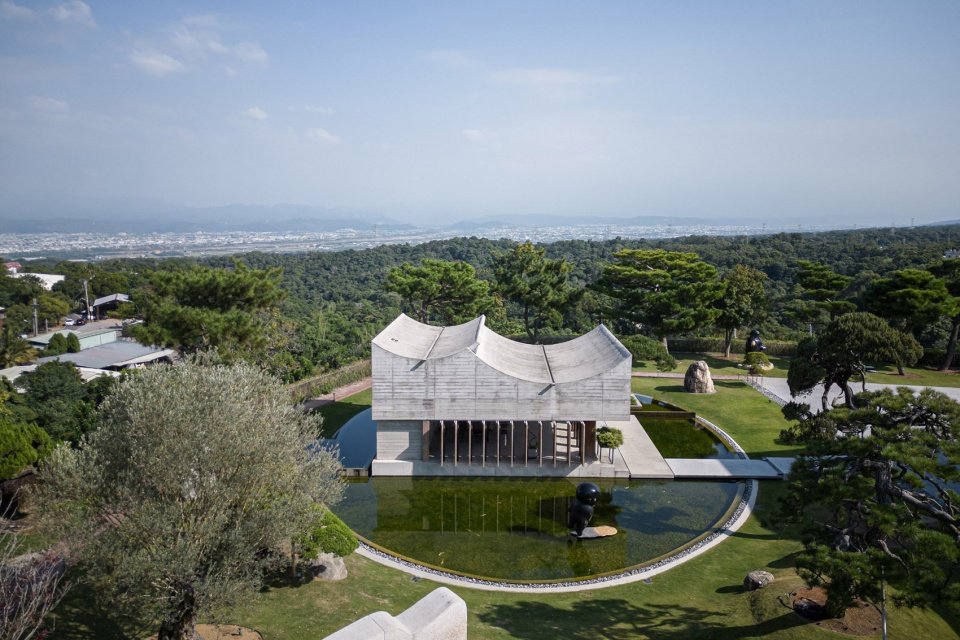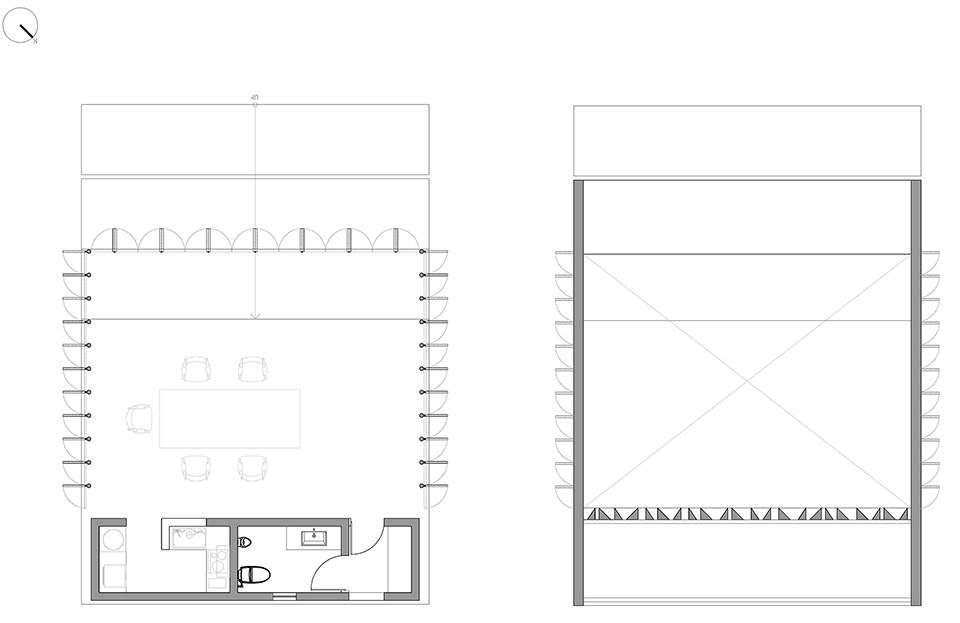彰化,地处台湾本岛中部偏西,位于南北纵横的八卦山脉脚下,坐拥200万人口。本项目茶馆由业主委托Behet Bondzio Lin Architekten事务所设计,场地坐落于水月山上,面积3000平方米,俯瞰着下方的城市景观。
Changhua is a Taiwanese city of two million located in the west of the island nation at the foot of a north-south ridge of hills. A tea pavilion was commissioned by a private client on a 3,000 square meter plot of land on Watermoon Mountain above the city.
▼项目概览,preview© YuChen Chao Photography

设计的核心理念旨在建造一座适应当地气候条件的建筑,使室内环境始终保持适宜,在炎热多雨的夏季以及多风的冬季都不需要空调的调节。然而,由于场地位于山坡之上,因此建筑不仅暴露在强烈的日照下,还会受到东北风的影响,为了实现建筑内部的热舒适,建筑师选择为茶馆打造一个由再生混凝土制成的曲面屋顶。该屋顶结构由两个北高南低的凹面组成。
The main requirement of the project was to construct a building adapted to the prevailing climatic conditions – rainy, hot and humid summers and windy winters – that does not require air conditioning. However, in order to achieve thermal comfort for the building, which is exposed to the sun and strong north-easterly winds due to its exposed hillside location, we designed a roof made of recycled concrete, which consists of two concave, height-staggered and south-facing panels.
▼项目鸟瞰,aerial view of the project© YuChen Chao Photography


▼顶视图,top view© YuChen Chao Photography

从垂直剖面的角度来看,两个曲面屋顶之间留有一道缝隙,此外,屋顶下方还设有一道覆盖了入口区域的水平的混凝土隔板,这种设置为建筑创造出一系列开口,充足的自然光线便能够从开口渗透到室内,洒落在茶几的表面。值得一提的是,这种结构还有助于控制空间中的空气流动,营造出舒适的通风环境。在夏天,宜人的南风进入建筑,形成良性的循环,起到为室内空间持续降温的作用。
▼剖面图,section© Behet Bondzio Lin Architekten

The vertical displacement between the two curved panels and a horizontal concrete slab, which also covers the entrance area, creates openings that allow the sun’s rays to enter the room and reach the surface of the tea table. In particular, the construction also serves to control the air flows. In summer, the pleasant southerly winds get into the building for cooling and can circulate there.
▼茶馆人视,perspective view of the tea house© YuChen Chao Photography

▼主入口立面,facade of the main facade© YuChen Chao Photography

▼开放的建筑立面,open facade of the tea house© YuChen Chao Photography

▼入口门廊,entrance porch© YuChen Chao Photography


从平面上看,茶馆座落在一处椭圆形的水池中央,池水因场地的不同高度而产生了自然的流动;另一方面,水池增加了场地的湿度,为进一步营造出舒适的室内体感环境做出了贡献。
The pavilion also stands in the middle of an oval water basin, which allows for a natural flow of water due to the different height levels. The resulting increase in humidity also contributes to improving room comfort.
▼茶馆座落在一处椭圆形的水池中央,the pavilion stands in the middle of an oval water basin © YuChen Chao Photography


▼水池起到了调节湿度的作用,the pool acts as a humidity regulator© YuChen Chao Photography


室内开放区域与独立功能区共约100平方米,建筑总高度为5.7米。北立面的三角形缅甸柚木栅格阻挡了强烈的东北风,其他立面的三面旋转门也由柚木制成,这些结构可以更好地控制阳光的入射,创造出有趣的阴影,同时也确保了休息区中的空气流动。
The open interior with a separate functional area is around 100 square meters, the total height of the building is 5.7 meters. A triangular trellis of Burmese teak on the north facade blocks the strong north-east winter winds. The revolving doors on three sides of the facade, also made of teak, enable better control of the incidence of sunlight or shading and also ensure a direct flow of air in the lounge area.
▼室内空间概览,preview of interior© YuChen Chao Photography


▼开放区域,interior open area© YuChen Chao Photography

▼曲面天花板与高窗,curved ceiling with high window© YuChen Chao Photography

▼空间细部,spatial details© YuChen Chao Photography


▼屋顶结构细部,details of the roof© YuChen Chao Photography


▼场地平面图,site plan© Behet Bondzio Lin Architekten

▼总平面图,master plan© Behet Bondzio Lin Architekten

▼平面图,plans© Behet Bondzio Lin Architekten

▼剖面图,section© Behet Bondzio Lin Architekten

Project name: Watermoon Tea House
Location: (address) No. 1, Shuiyuetai Rd., Changhua City
Design period: 2017 – 2020
Construction period: 2020 – 2021
Office Name: Behet Bondzio Lin Architekten
Project team: Behet Bondzio Lin Architekten
Lead Architect: Yu‐Han Michael Lin
Building system: RC construction
Technical data:
Plot Area: 3017 m2
Footprint: 113.9 m2
Gross Built Area: 94.65 m2
Total Building Height: 5.7m above the water level
Program / Use / Building Function: Tea pavilion + restroom and pantry
Office Website: http://www.2bxl.com/
Social Media Accounts (Instagram): behetbondziolinarchitekten
Photographs: © YuChen Chao Photography
Website: http://www.behance.net/yuchenchao/
Contact: zaoyarch@gmail.com
More:Behet Bondzio Lin Architekten。更多关于:Behet Bondzio Lin Architektenon gooood


