在关西的度假胜地,和歌山美轮美奂的自然环境中,Gwenael Nicolas建造了一座现代渔屋住宅,外观醒目,尺度宜人。它位于南纪白滨的海岸,这里是一个国家公园。房子坐落在崎岖的岩石海岸,让人想起Nicolas出生的大西洋。这座房子是与Haretoke建筑事务所合作精心设计的。它在接受挑战的同时直面自然。
Gwenael Nicolas has created a modern fisherman’s house, iconic in appearance but modest in scale, in the stunning natural setting of Wakayama, one of Kansai’s leading resorts. It is located on the coast of Nanki-Shirahama, which is also a national park. Situated on a rugged rocky coast reminiscent of the Atlantic Ocean, where Nicolas was born, the house has been carefully designed in collaboration with Haretoke Architects. It confronts nature while accepting its challenge.
▼项目概览,overview
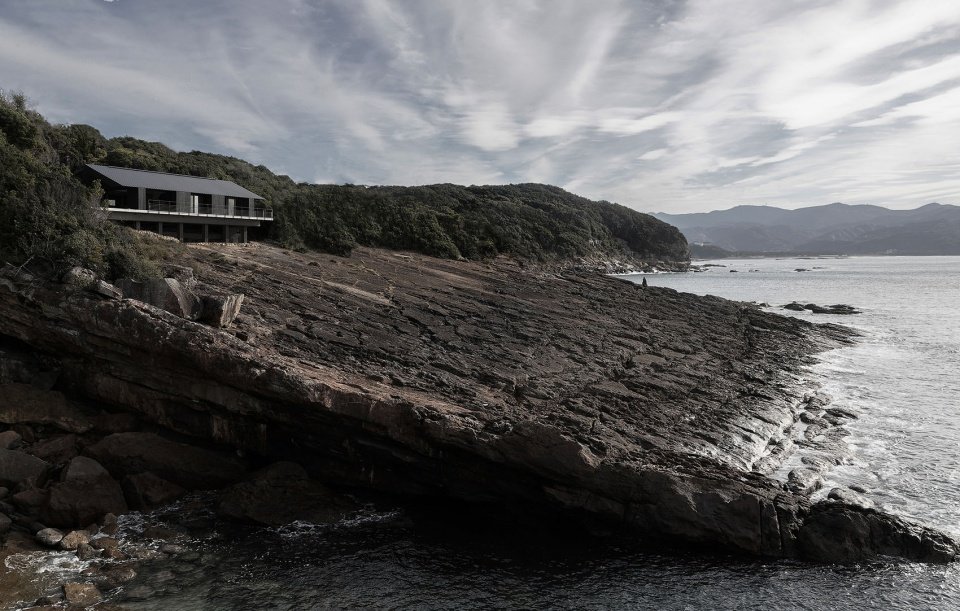
这是一座单层的线性住宅,高度几乎与海平面一致,这样就不会压过自然。屋子翼状的屋顶构成了其独特的外形,这是因为房子面向海洋,这样的设计可以承受极端的强风。木质的房屋精巧地坐落在混凝土地基上,像是被从岩石上抬升。每当发生暴风雨的时候,海浪就会从房子的混凝土柱下被分散蔓延开。深色房屋与自然环境和深色礁石融为一体。
The linear, single-storey house is designed so that the height of the building almost coincides with the ocean horizon, so as not to overwhelm nature. The character of the house is created by the unique shape of the wing-like roof, which is designed to withstand the extreme winds as the house faces the ocean. The wooden house sits delicately on a concrete foundation that lifts it above the rocks. In the event of a storm, the large waves spread under the concrete pillars of the house. The dark colour of the house blends in with the natural surroundings and the dark stone of the reef.
▼房屋与自然环境和深色礁石融为一体,house blends in with the natural surroundings and the dark stone of the reef
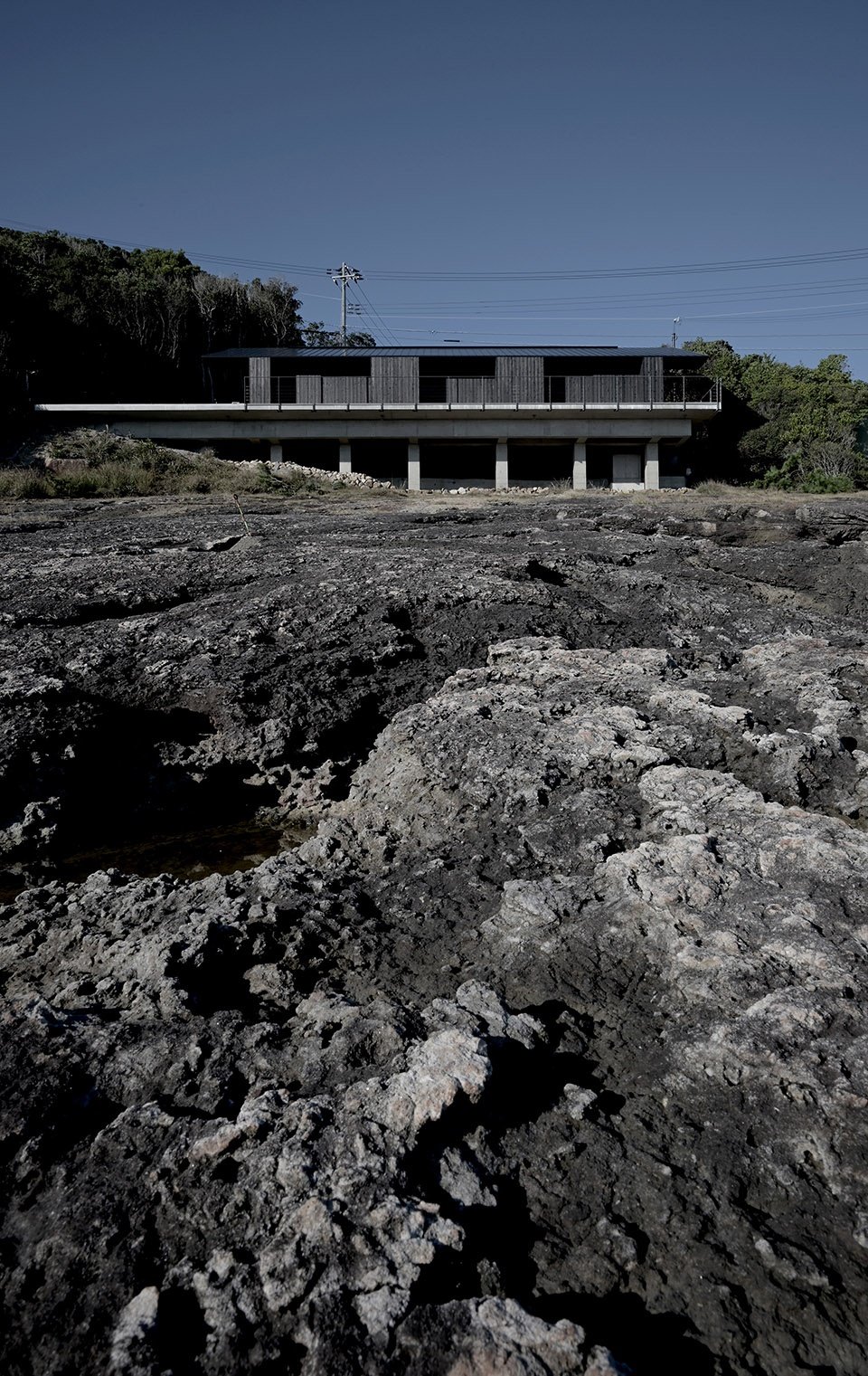
延伸出去的屋顶也为露台的一侧提供了遮阳。它让人联想到本土建筑,但被雕塑为极简的形式。房子被一种单一的材料遮蔽覆盖:烧杉板,这是这种极端地理环境的理想表皮材料。
The extended roof also provides shade on the side of the terraces. It is reminiscent of vernacular architecture revisited as a sculptural object reduced to the minimum form. The house is sheltered and covered with a single material: Yakisugi, burnt cider wood, the ideal surface material for such an extreme location.
▼房屋被烧杉板覆盖,the house is sheltered and covered with Yakisugi
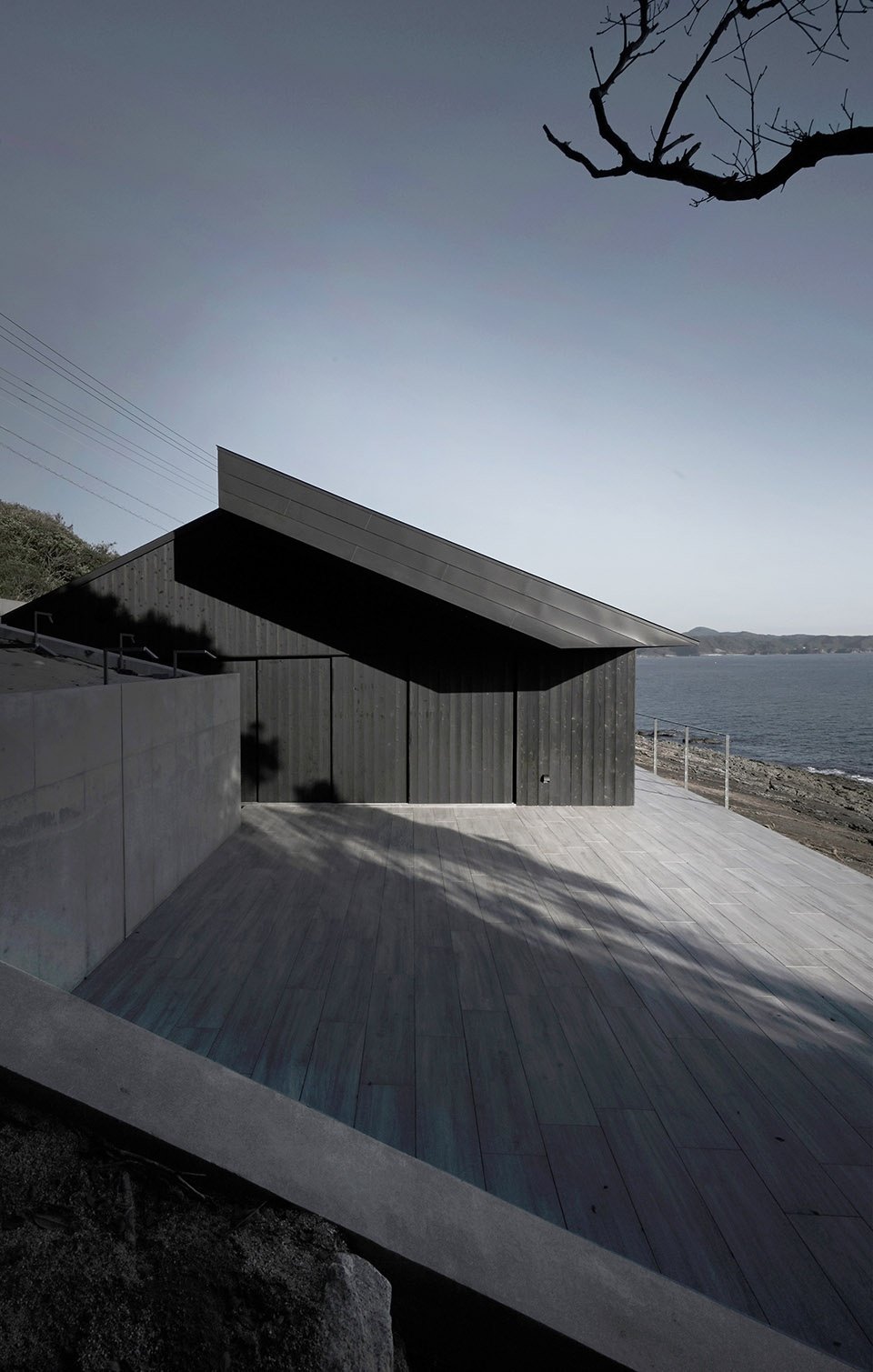
▼屋顶,rooftop
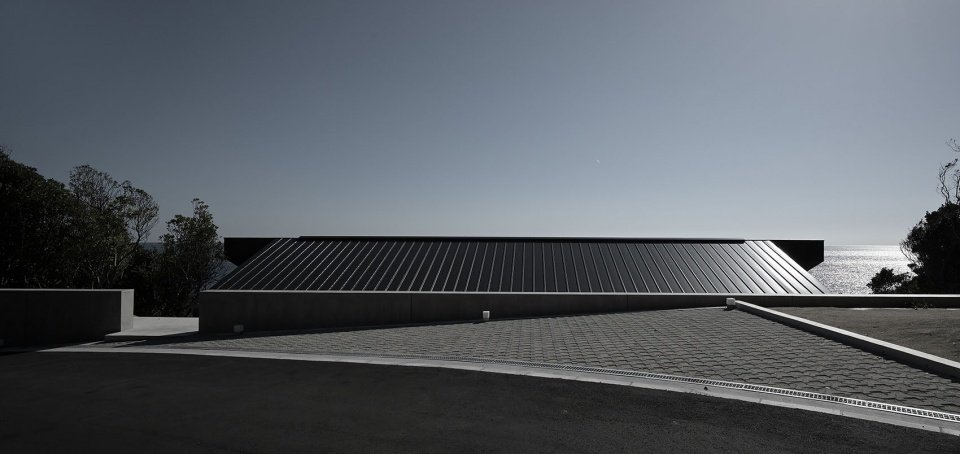
这栋房子的亮点是180度的海景视野。露台非常大,如同直接建于海上,无缝地流入客厅。为了强调室内外之间的连续性,整个住宅使用了相同的地板装饰。
The highlight of the house is the 180-degree ocean views. The terrace is so large that it feels as if it was built directly on the sea, and it flows seamlessly into the living room. To emphasize the continuity between indoors and outdoors, the same floor finish is used throughout the house.
▼屋顶向露台延伸出部分,roof extends towards the terraces
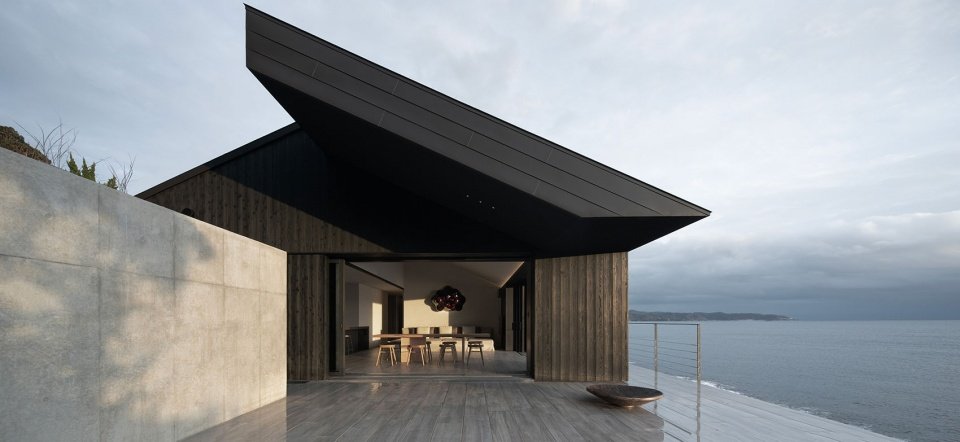
房子里点缀着令人惊讶的似乎来自海洋的陈列品和艺术品;Genta Ishizuka的漆器艺术品就被摆放在沙发上方。
The house is punctuated with surprising objects and artworks that seem to come from the sea; Genta Ishizuka’s lacquer art above the sofa.
▼起居室概览,overall view of the living room
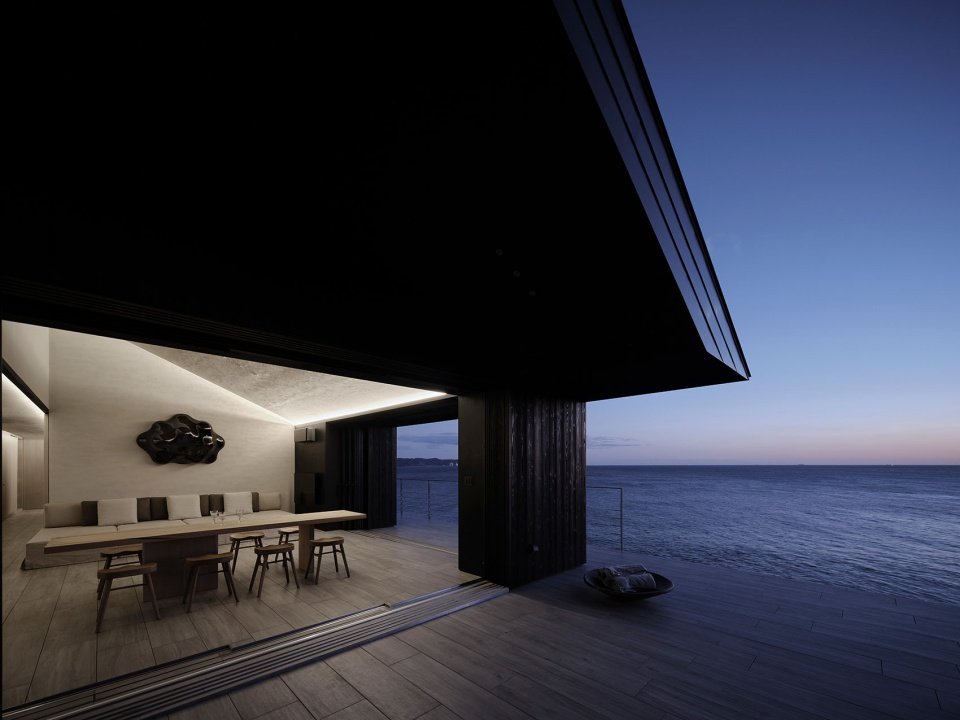
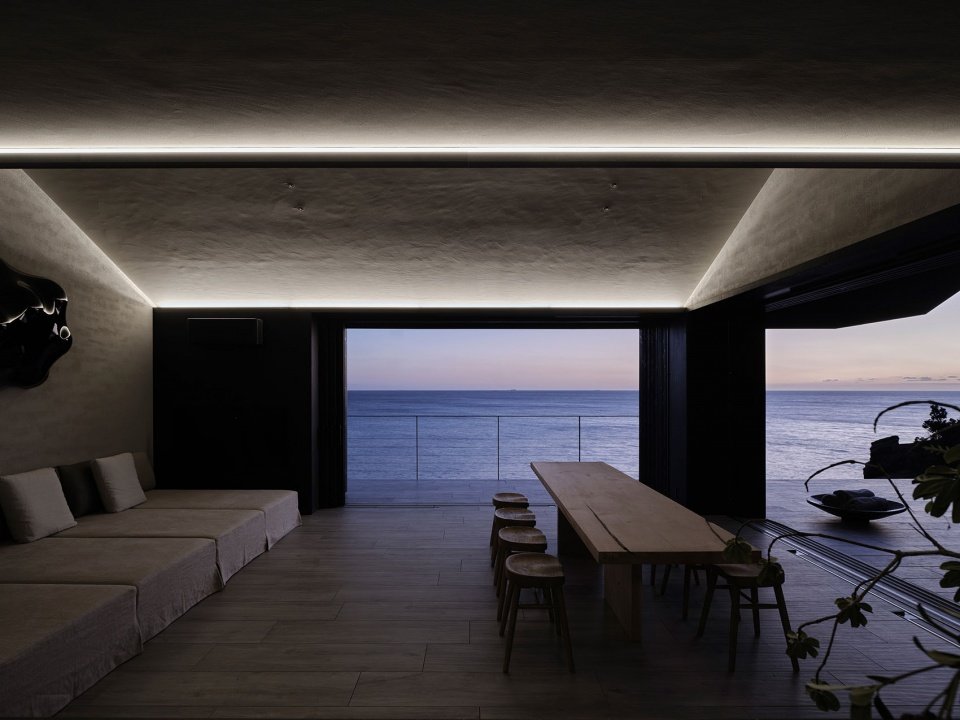
客厅中央的一块巨石构成了开放式厨房。它向落地的大窗敞开,在娱乐和烹饪的同时都能欣赏外面的风景。室内的每个元素都旨在唤起与自然的原始和自发的互动,并重新激发被城市生活压抑的情感和感知力。厨房附近的另一件艺术品是一个由大自然创造的锈迹斑斑的大铁板。
The open kitchen is a large monolith in the middle of the living room. Open to the large window, it allows you to enjoy the outside scenery while entertaining and cooking. Each element of the interior is designed to evoke the primitive and essential interaction with nature and trigger emotions and sensations that have been diminished by the urban lifestyle. Another piece of art near the kitchen is the large rusty panels created by nature.
▼从餐厅望向厨房,view from dinning table to the kitchen
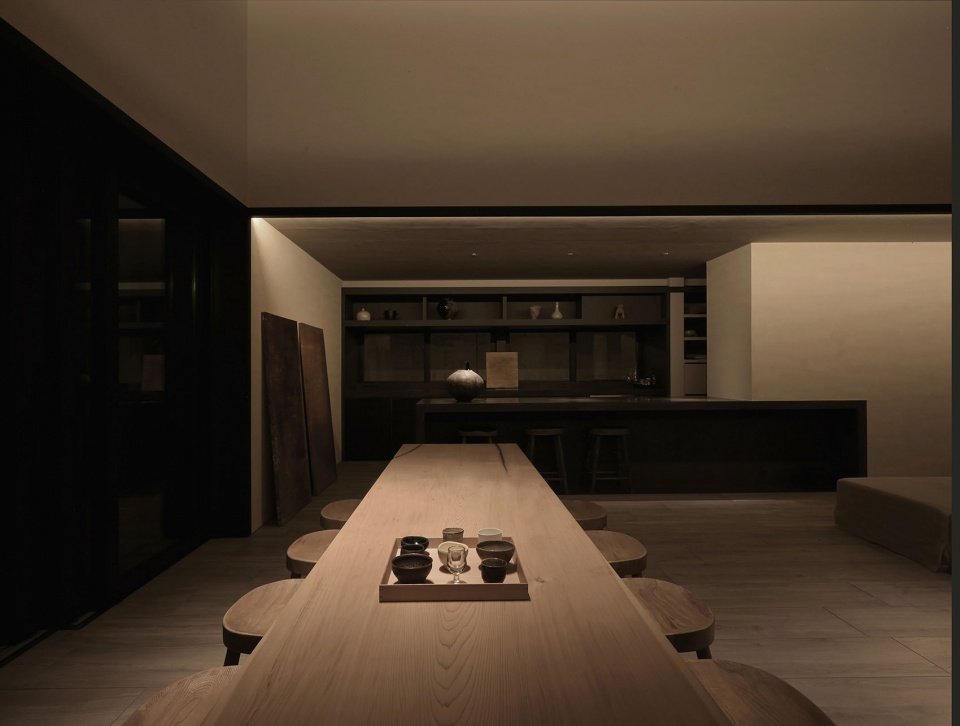
▼浴室局部,a corner of the bathroom
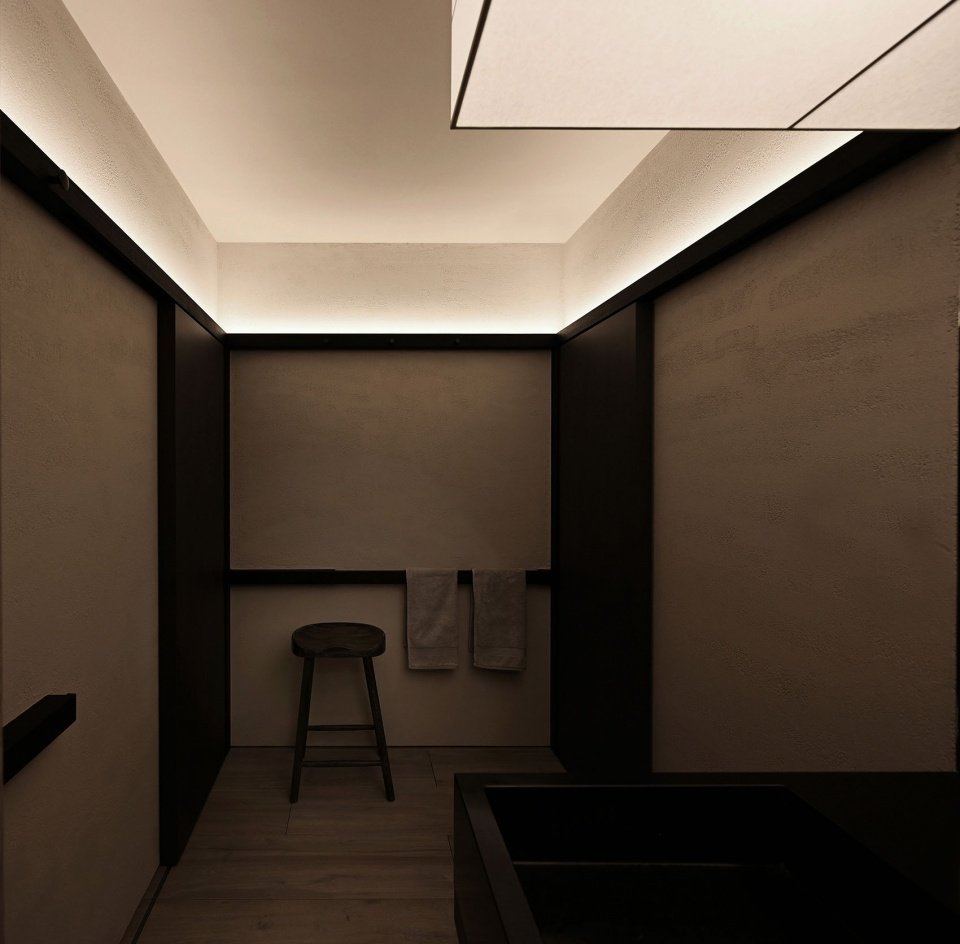
室内只有两间和室,一间工作室和一间大客厅,所有房间都无所保留的向大海敞开。和室允许对空间的灵活使用,既可以娱乐,也可以进行茶道或者休憩。所有的功能设施,灯具、把手、开关,都隐藏在黑色木材的线条中,强调了房子的永恒感和原始感。
The interior consists of only two Japanese style rooms, an atelier and the large living room, all rooms generously open to the ocean. The Japanese-style rooms allowed for flexible use of the space, both for entertaining, for the tea ceremony and resting. All the functions, lights, handles, switches, are hidden in the linear lines of the black wood, emphasizing the timelessness and primitive feel of the house.
▼和室,Japanese-style room
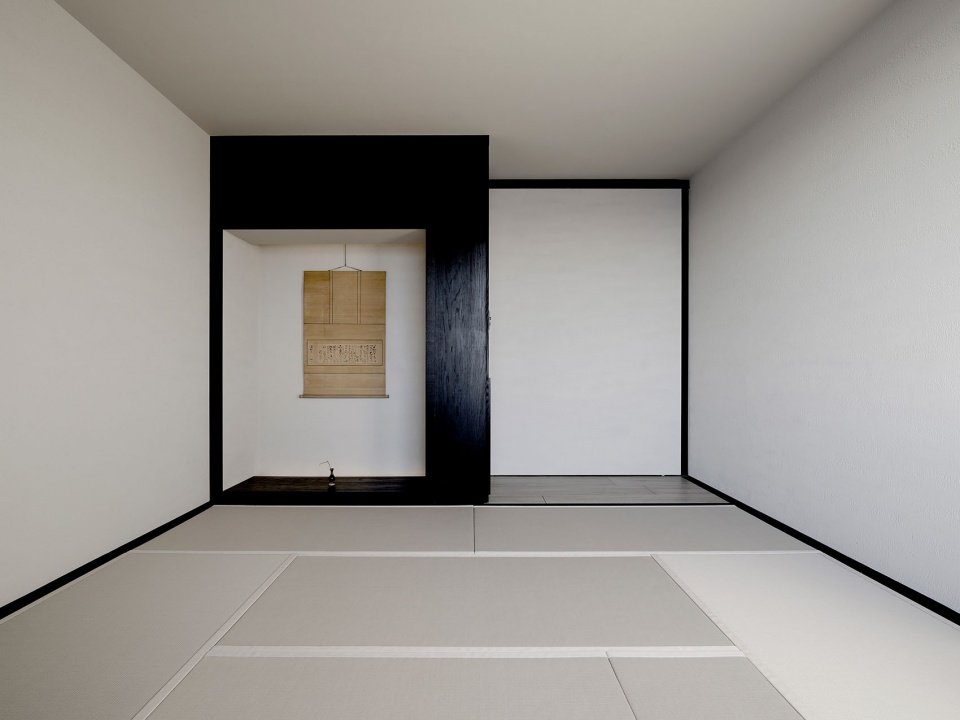
▼走廊,corridor
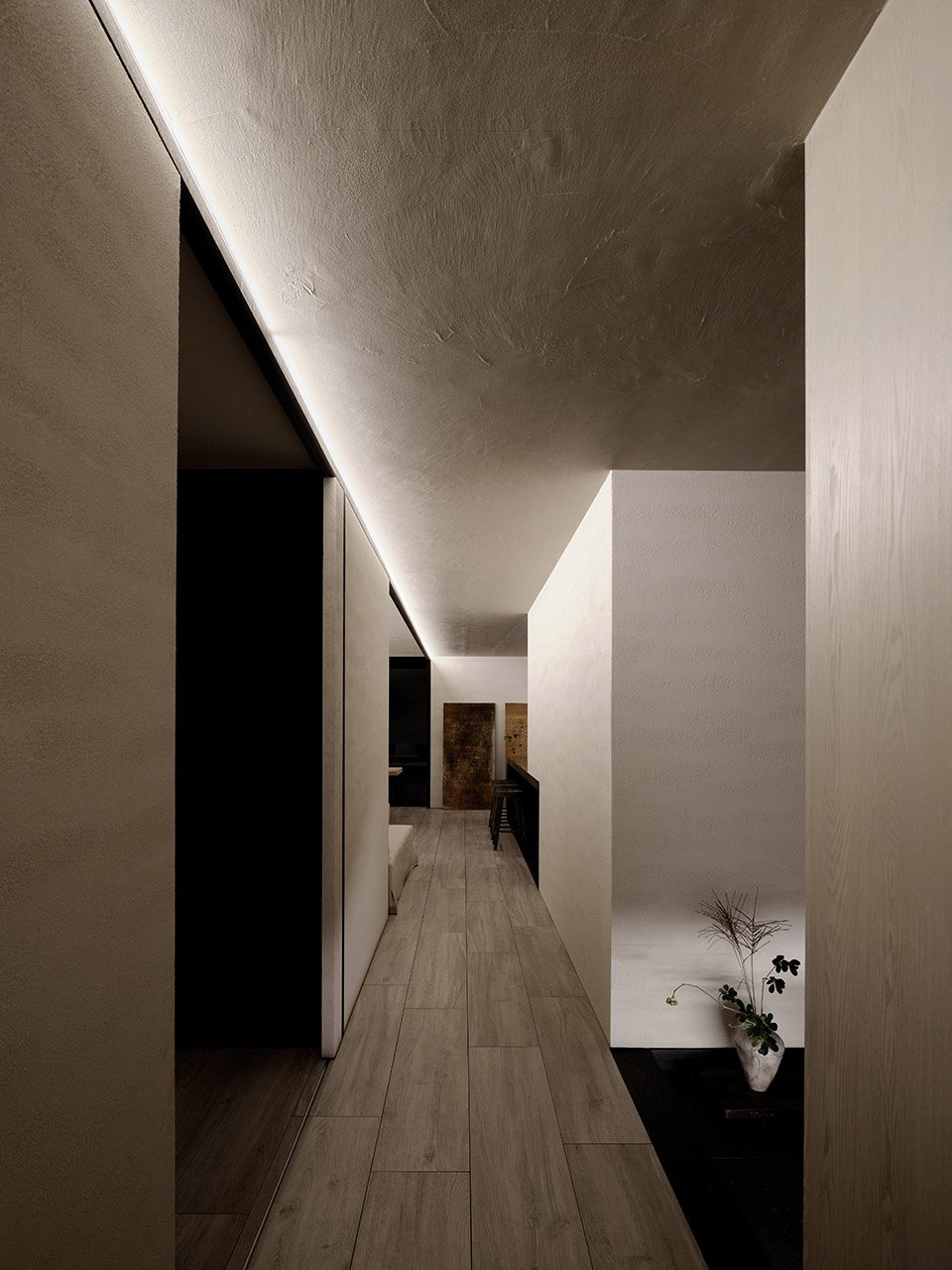
房子的色调与材料搭配由环境条件所启发,即土壤的颜色和周围的自然色调。从粗糙的纹理墙到地板的瓷砖和榻榻米,所有的材料都有类似的暖灰色,给空间带来连续性和宽敞的感觉。所有的房间都配备可以隐入墙中的大型滑门,当它们消失时,整个房子的空间都被打通。
The palette of colors and materials in the house is inspired by the environment and the conditions, the color of the soil and the natural tone of the surroundings. From the rough textured wall to the ceramic tiles of the floors and tatami, all the materials have a similar warm grey giving the space a sense of spaciousness and continuity. The rooms all have large sliding doors that merge with the walls, disappearing to open-up the whole house.
▼沙发上方Genta Ishizuka创作的漆器艺术品,Genta Ishizuka’s lacquer art above the sofa
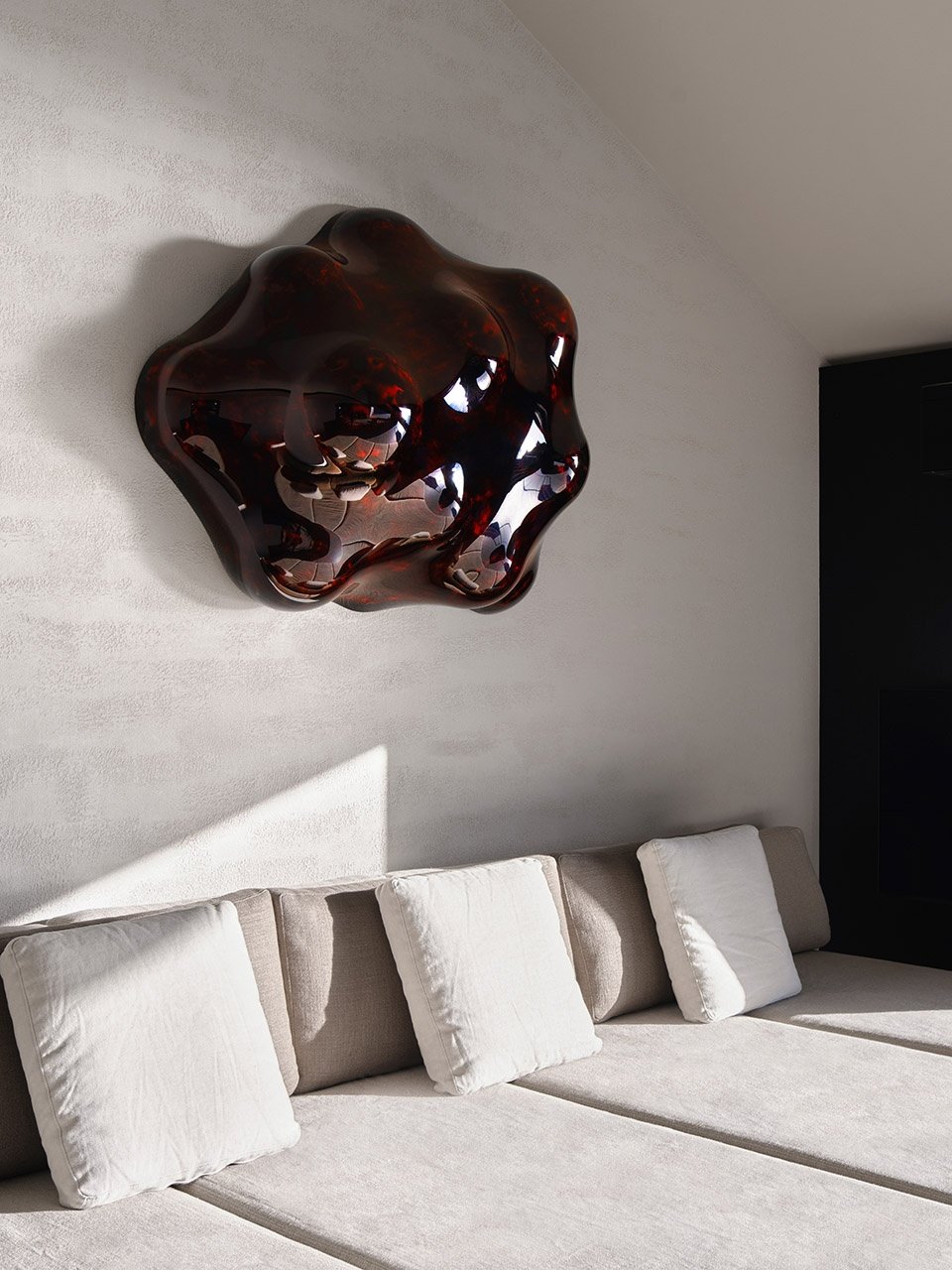
浴室被设计成住宅内的静休处。梳妆台区域沐浴在天花板上投射的巨大阴影下方温暖明亮的光线中,为这个私密空间带来轻惬意舒适之感。浴缸被设计得很低,像是被直接雕刻在黑色的石地板上,与周围的自然感受联系在一起,带来更原始的外观与感受
The bathroom is designed as a retreat within the house. The vanity area is bathed in the warm and luminous light of an oversized shade suspended from the ceiling, bringing a sense of ease and comfort to this intimate space.The bathtub is made lower as if it was carved directly into the black stone floor, connecting with the natural feel of the surroundings, resulting in a more primitive appearance and sensations.
▼低矮的浴缸像是被直接雕刻在黑色的石地板上,low bathtub as if it was carved directly into the black stone floor
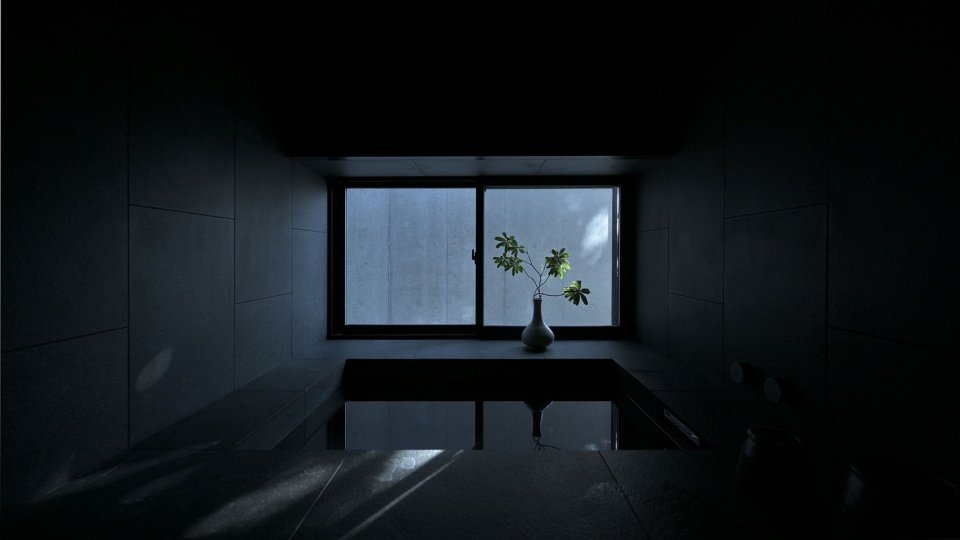
房子可以用烧杉板百叶窗完全封闭,以保护内部免于恶劣天气的影响。就像日本的老房子一样。Wa House的目标是在本土建筑和现代抽象的原型之间创造对话。
The house can be completely enclosed with Yakisugi (burned cedar) shutters to protect the interior from the weather. In a similar way to the old houses of Japan. Wa House’s aim is to create a dialogue between vernacular architecture and modern abstract archetypes.
▼从露台望向大海,view of ocean scenery looking from the terrace
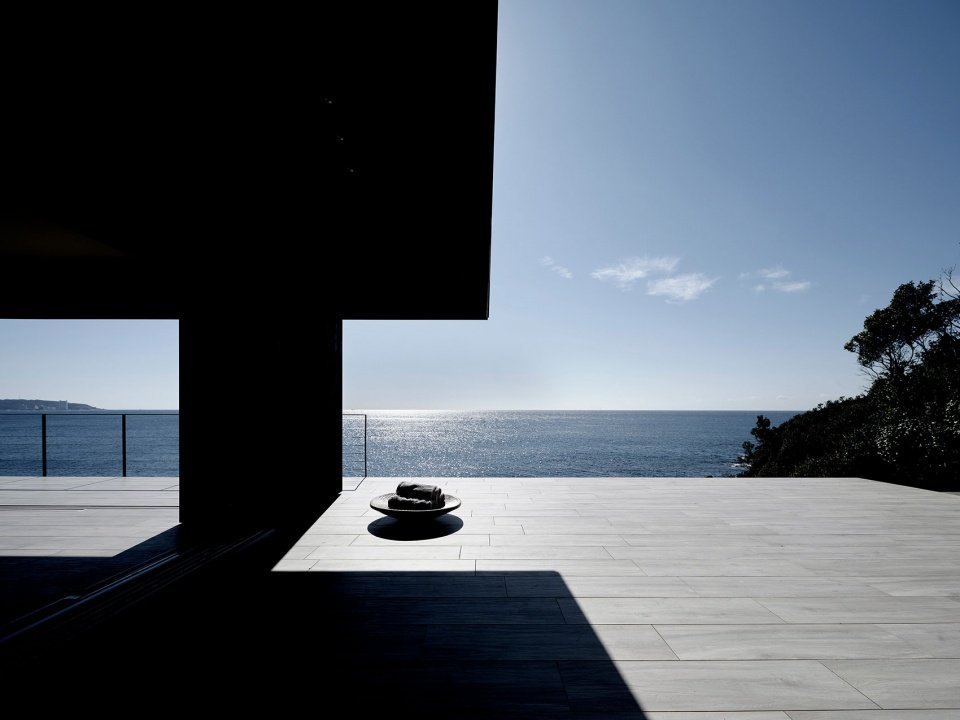
Photographers:
IKUNORI YAMAMOTO
YASUTAKA KOJIMA
GWENAEL NICOLAS
Architects:
Atelier HARETOKE
https://haretoke.co.jp/
More:CURIOSITY 更多关于他们:CURIOSITY on gooood


