DDconcept has topped‘que dua’restaurant in vietnam with a three-dimensional bamboo ceiling structure and a coconut leaf roof. located in ben tre province, a land famous for its coconuts, the project comprises a main restaurant and eight separate tents spanning a total of 6000 sqm. a series of concrete columns support the roof system of the main building, while while the lack of walls ensures guests can enjoy direct views of the river in front.
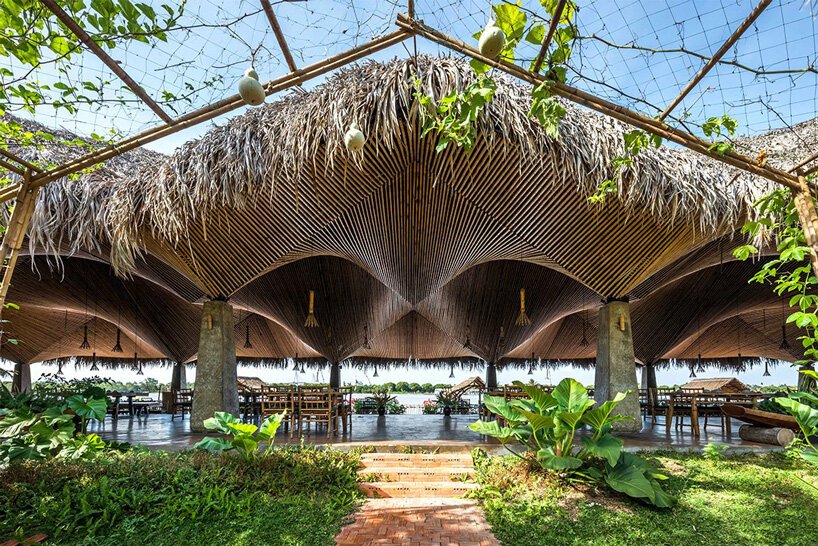
all images by hiroyuki oki
DDconcept has developed‘que dua’restaurant as a space that creates harmony between wind, water and the architecture. the vietnamese studio designed the main restaurant as an open plan area where geometric concrete columns support the undulating bamboo ceiling and coconut leaf roof. the three-dimensional form of the ceiling balances between contemporary and vernacular architecture.
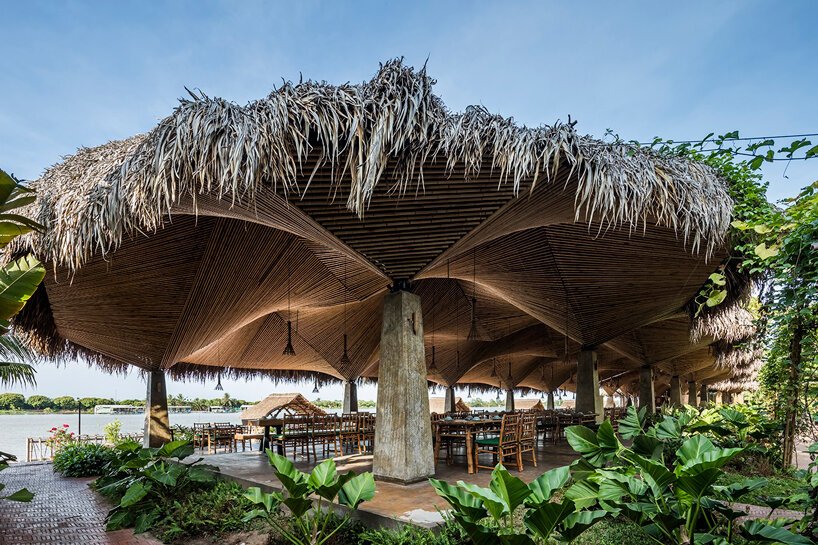
the main area is arranged in a way that diners can enjoy expansive views of the river right from their table. the restaurant’s central bar is made from large rocks that still carry their natural color, while the entire building is immersed in lush greenery. the project also includes eight separate tents topped with leaf roofs that immerse guests in a tropical garden atmosphere.
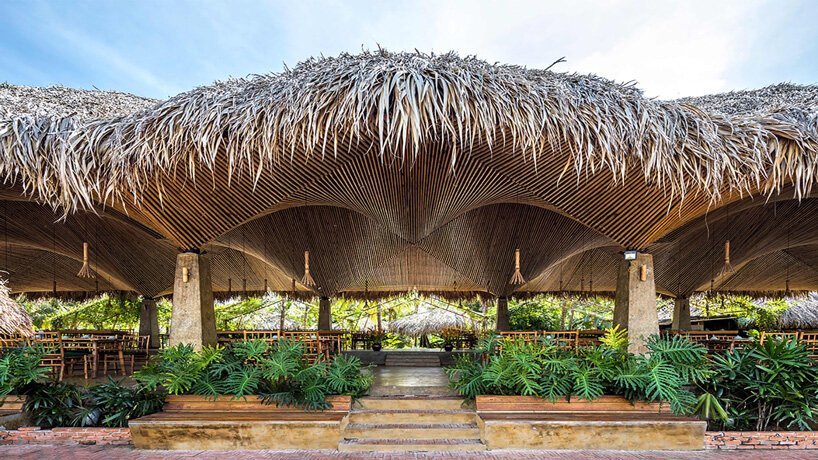
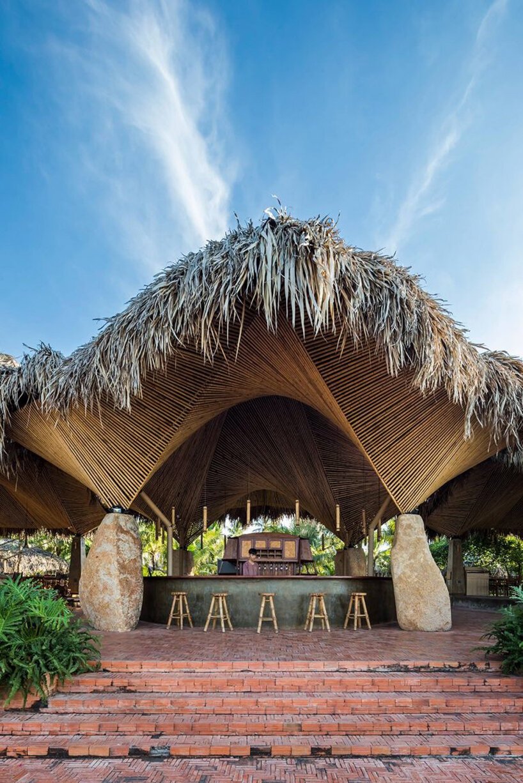
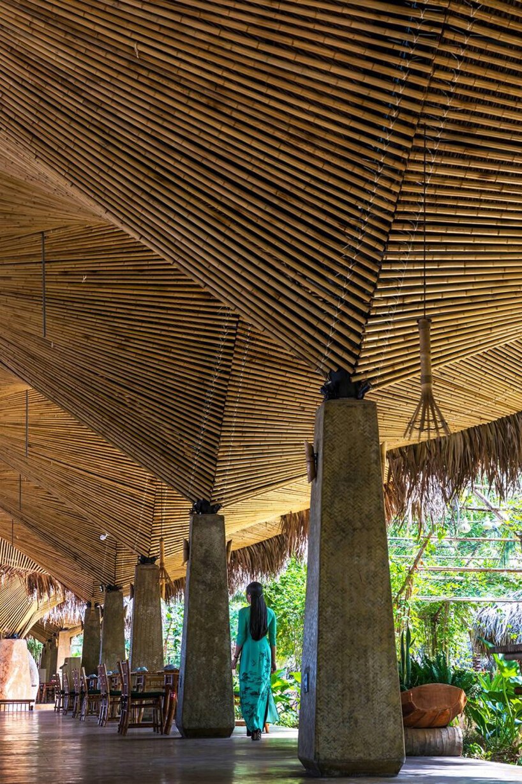
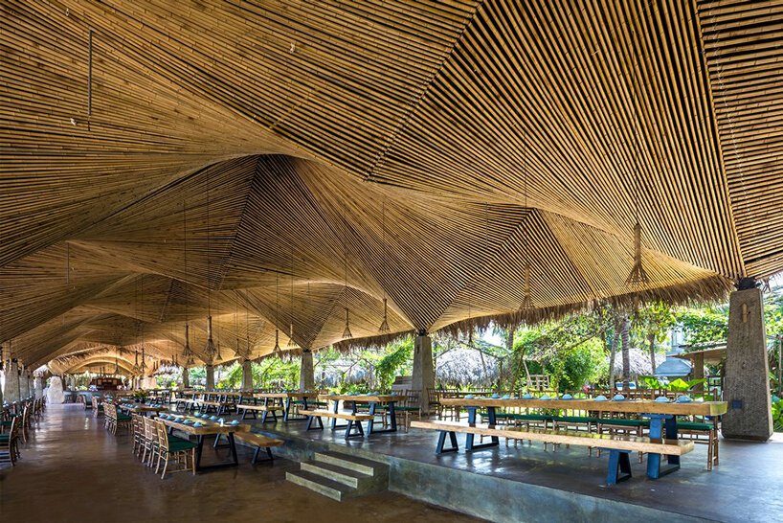
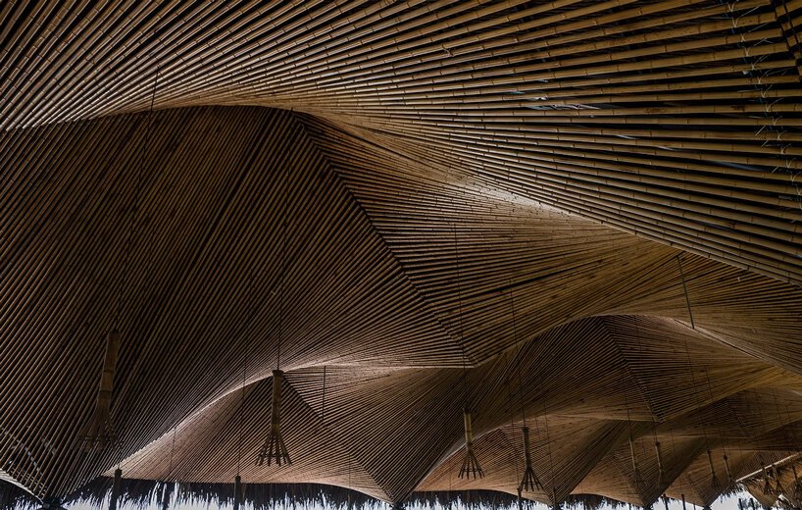
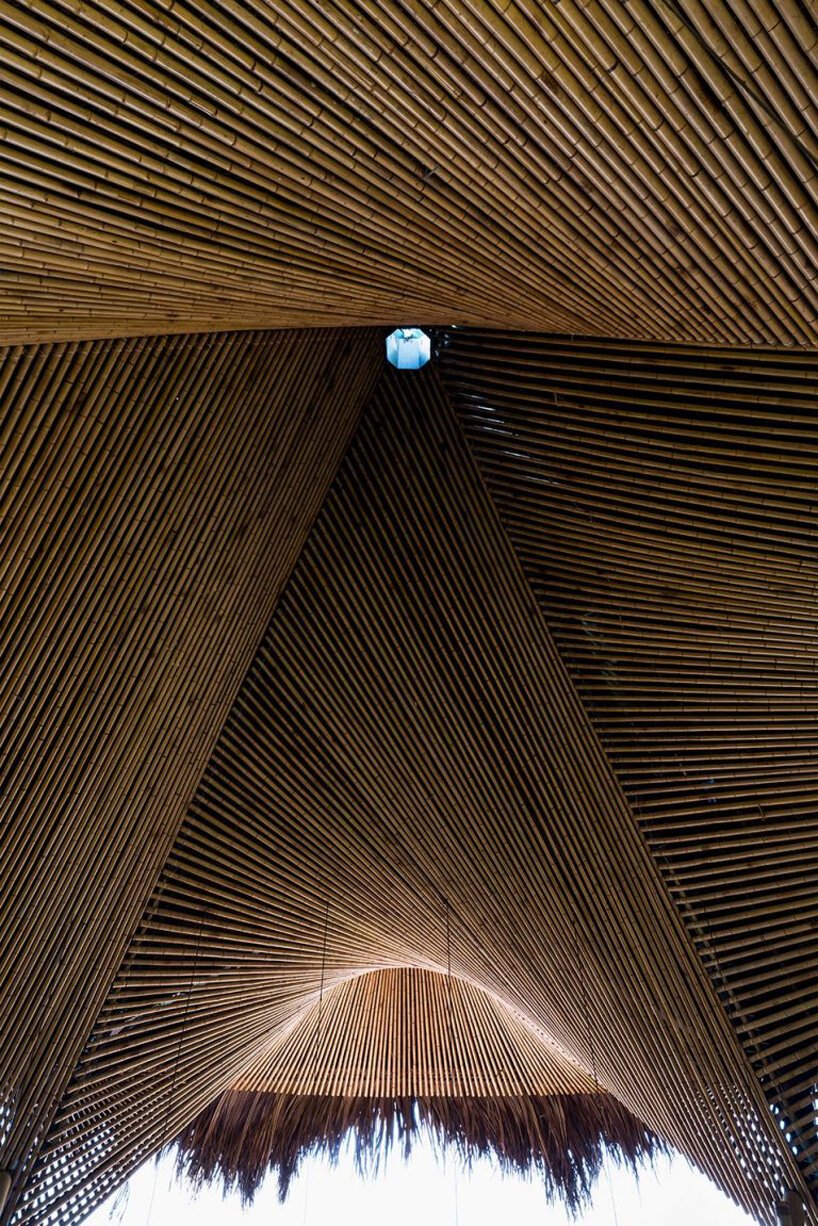
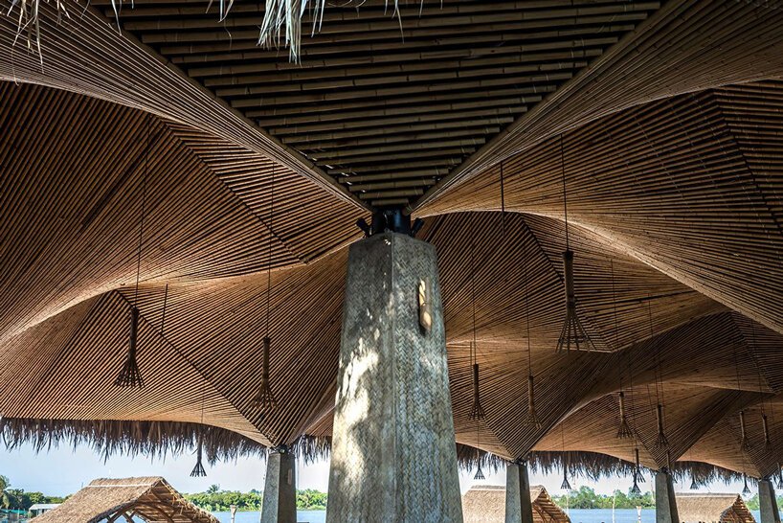
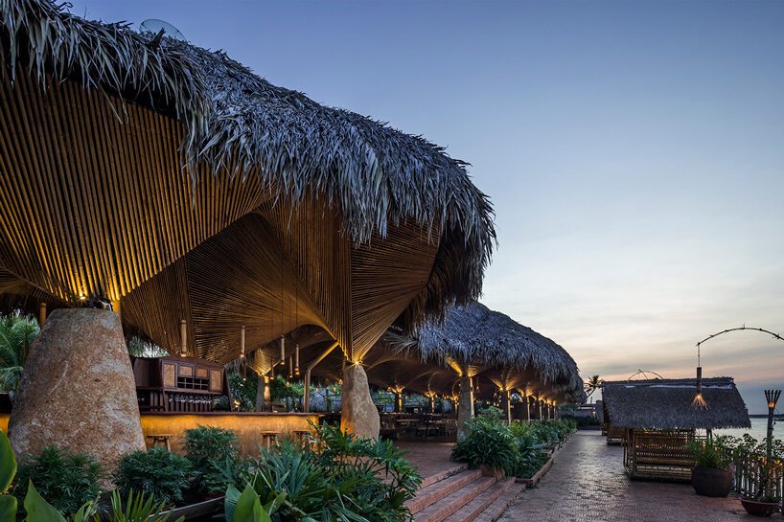
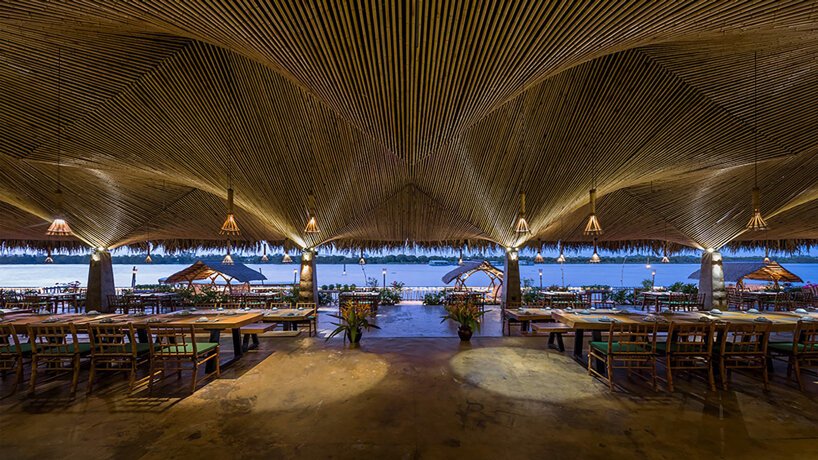
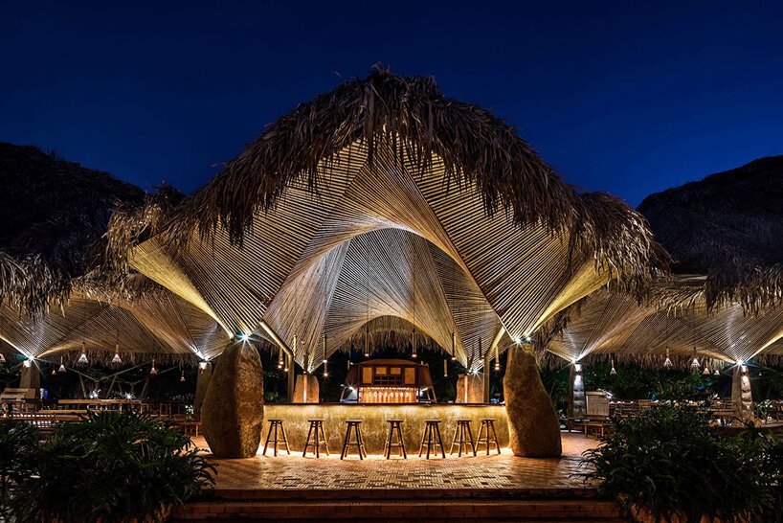
project info:
name: que dua restaurant
architect: DDconcept
total floor area: 6000 m2
location: vietnam


