南本宿第三公园位于日本横滨市旭区,以保护城市绿地为工程目的,将原有的住宅、停车场用地及竹林改建为带农园的公园。规划用地被公路一分为二,高差超过15m。地势高的台地属原住宅用地,是一块四面环坡、光照条件良好的平地;而地势低的区域,是长在斜坡上无人管理的竹林。据查找到的古文献和地图显示,这里曾是谷地的一部分。因此将“在谷地以农事为主的生活”作为主题,旨在营建能感知到自然恩惠的公园。
Located in Asashi, Yokohama, Japan, Minami Honjyuku 3rd Park is a project to protect the urban green space by converting the original residential area, parking lot and bamboo forest into a park with a farm. The planned land is bisected by a road with a height difference of more than 15m. The high-lying platform belongs to the original residential land, which is a flat land surrounded by slopes and with good lighting conditions. In the lower areas, unregulated bamboo forests grow on the slopes. According to ancient documents and maps found , it was once part of the valley. Under the theme of Farming in the valley, the park aims to create a park that can feel the benefits of nature.
▼从农园上方的观景台俯瞰农园和小学,A view of the farm and the primary school from the viewing platform above the farm © 株式会社户田芳树风景计画
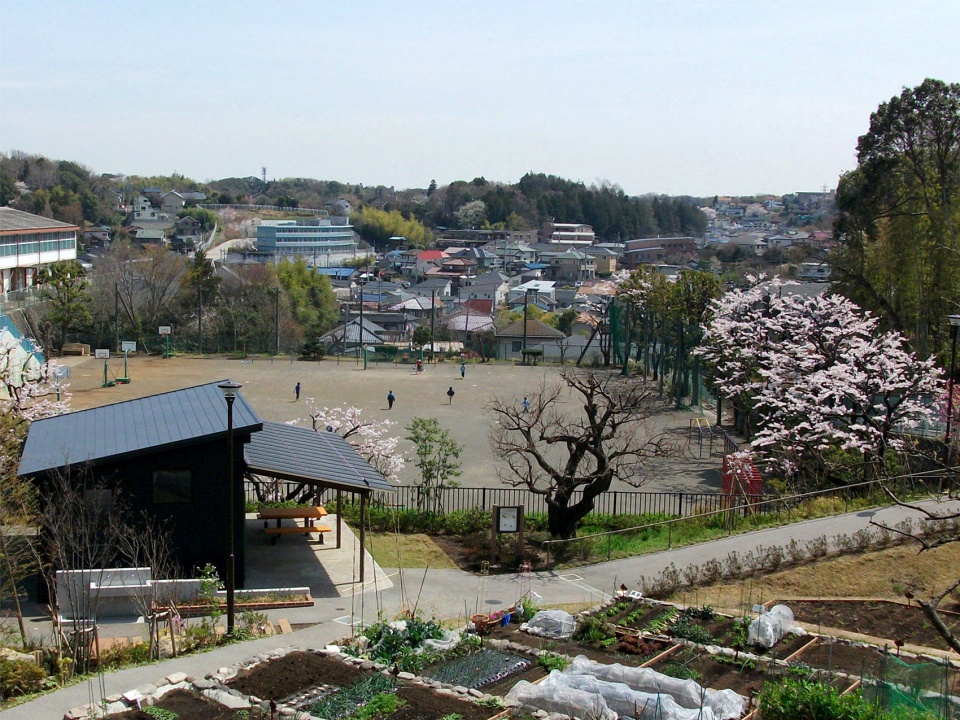
▼从竹林内的散步道看入口广场,View of entrance square from promenade in bamboo forest © 株式会社户田芳树风景计画
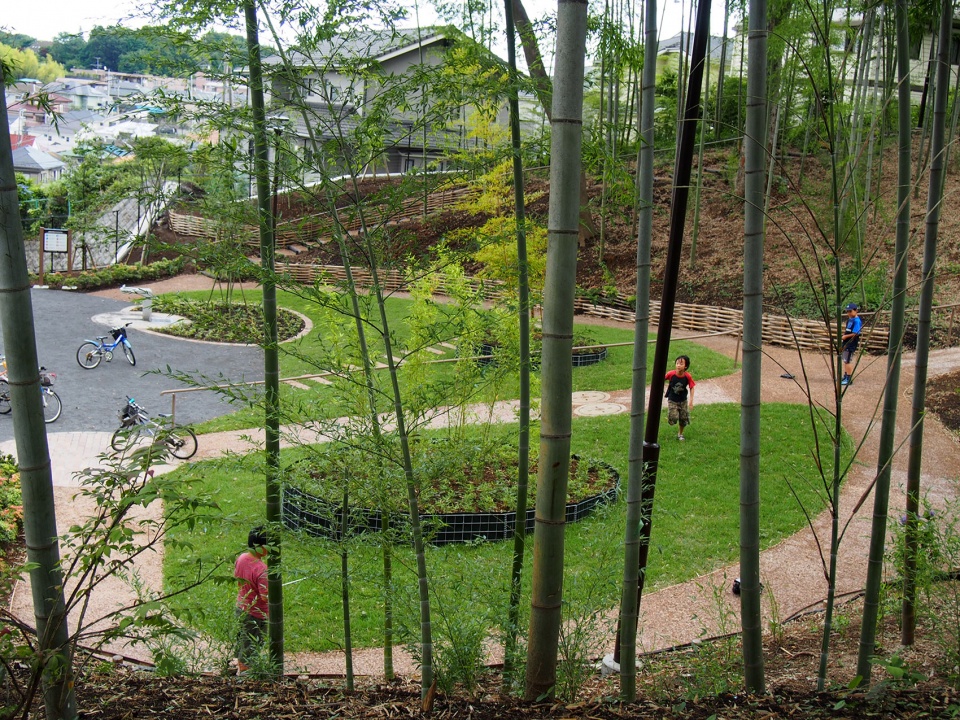
结合土地的利用情况,将公园划分为三个区域。将日照条件良好、地势高的台地作为可租用农园;而无人管理的竹林规划成通透性良好的竹林区;在农园和竹林间设置休憩平台,作为交流的空间。
The park is divided into three areas based on land use. The platform with good sunshine condition and high terrain can be rented as agricultural garden; The unmanaged bamboo forest is planned to be a bamboo forest area with good permeability. A rest platform is set up between the farm garden and the bamboo forest as a space for communication.
▼谈天平台全景,A panoramic view of the chat platform © 株式会社户田芳树风景计画
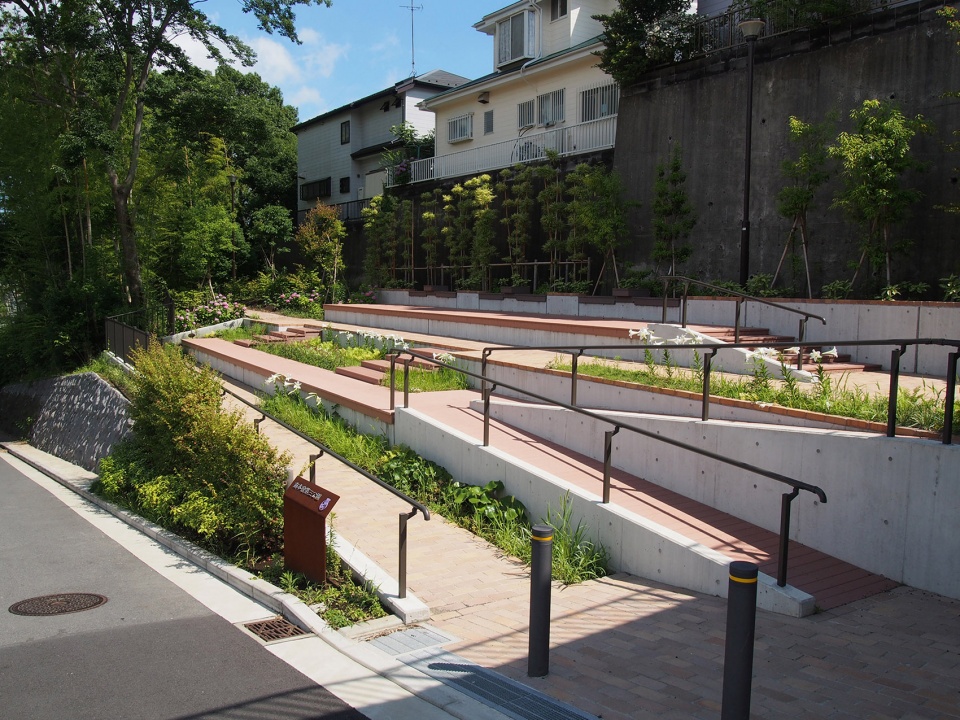
▼坐在谈天平台上欣赏小学校园的樱花,Enjoy the cherry blossoms in the elementary school campus © 株式会社户田芳树风景计画
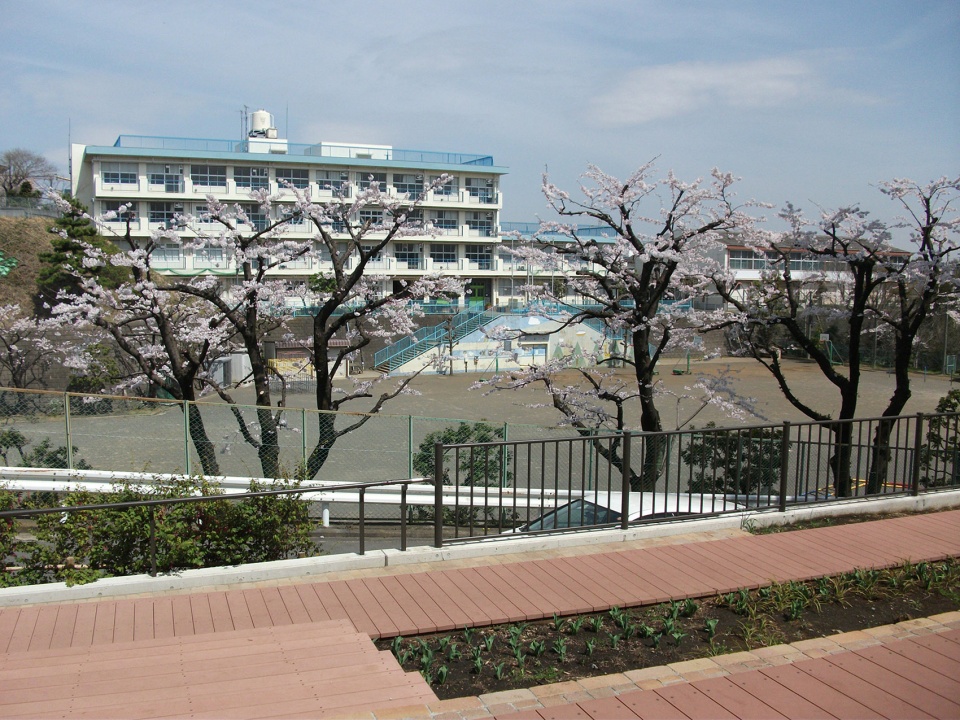
▼谈天平台的台阶下种有八仙花和百合等装扮四季的植物,Under the steps of the platform, there are plants such as eight immortals and lily, which decorate the seasons © 株式会社户田芳树风景计画
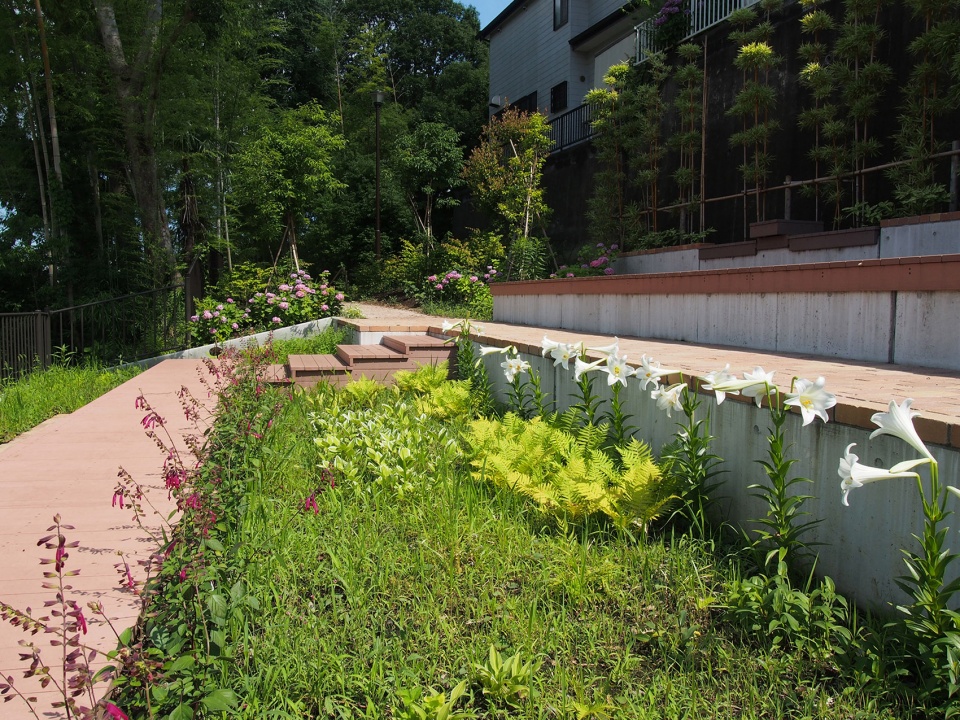
可租用农园向市民开放,分割成20块10㎡大小的块状农地,以便初学者也能轻松地参与进来。另外,将农田设成台阶式,尽量使太阳均匀地照到每块农田,同时也让人们感受到谷地的氛围。
The rented farm is open to the public and is divided into 20 blocks of 10 ㎡ so that beginners can easily participate. In addition, the fields are set up as steps to try to make the sun shine evenly on each field, but also let people feel the atmosphere of the valley.
▼农园全景,Panoramic view of agricultural garden© 株式会社户田芳树风景计画
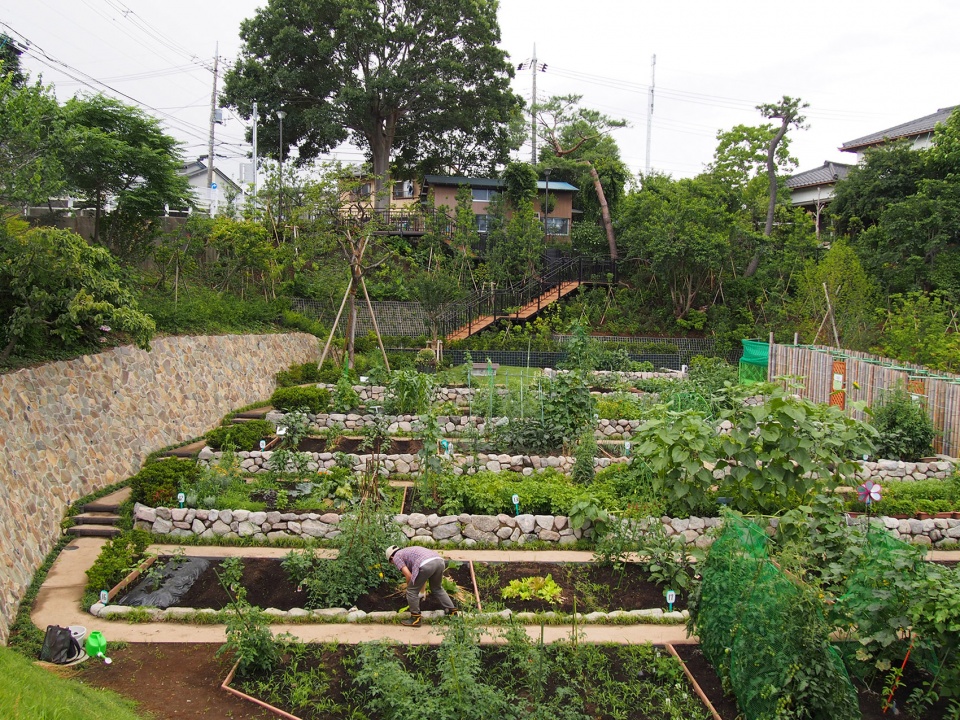
▼农园里的台阶式农田和作为主景树的朴树,The terraced farmland in the agricultural garden and the main landscape tree© 株式会社户田芳树风景计画
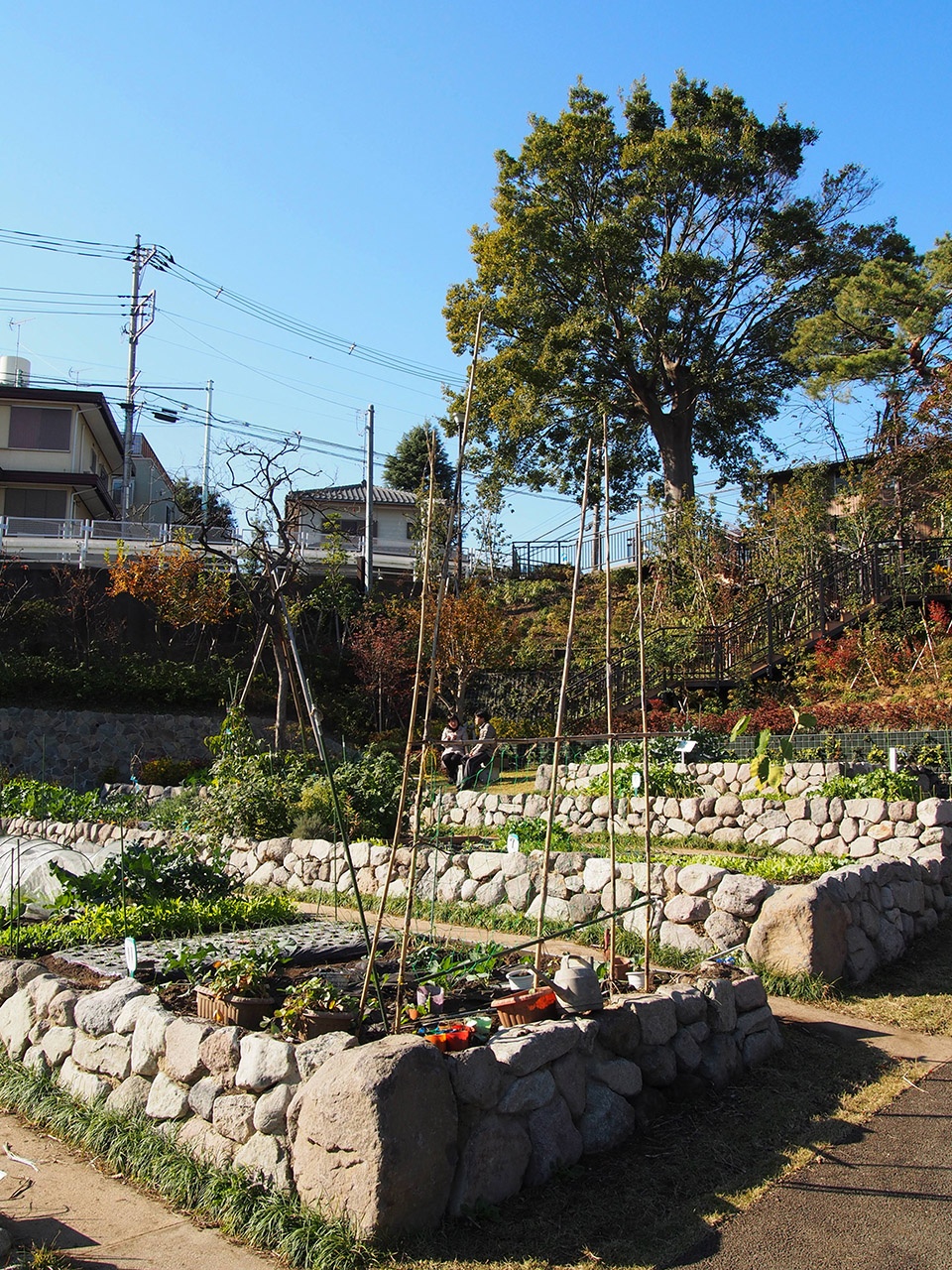
▼设在农园的农具小屋外观色调沉稳,映衬了周边之绿,A farm tools shed on the farm. The exterior tone is calm, which complements the surrounding green © 株式会社户田芳树风景计画

▼竣工后第二年天的夏天的现场土壤填充的石笼挡墙来处理农园的高差
The stone cage retaining wall filled with field soil is used to deal with the height difference of the farm at thesummer of the following year after completion © 株式会社户田芳树风景计画
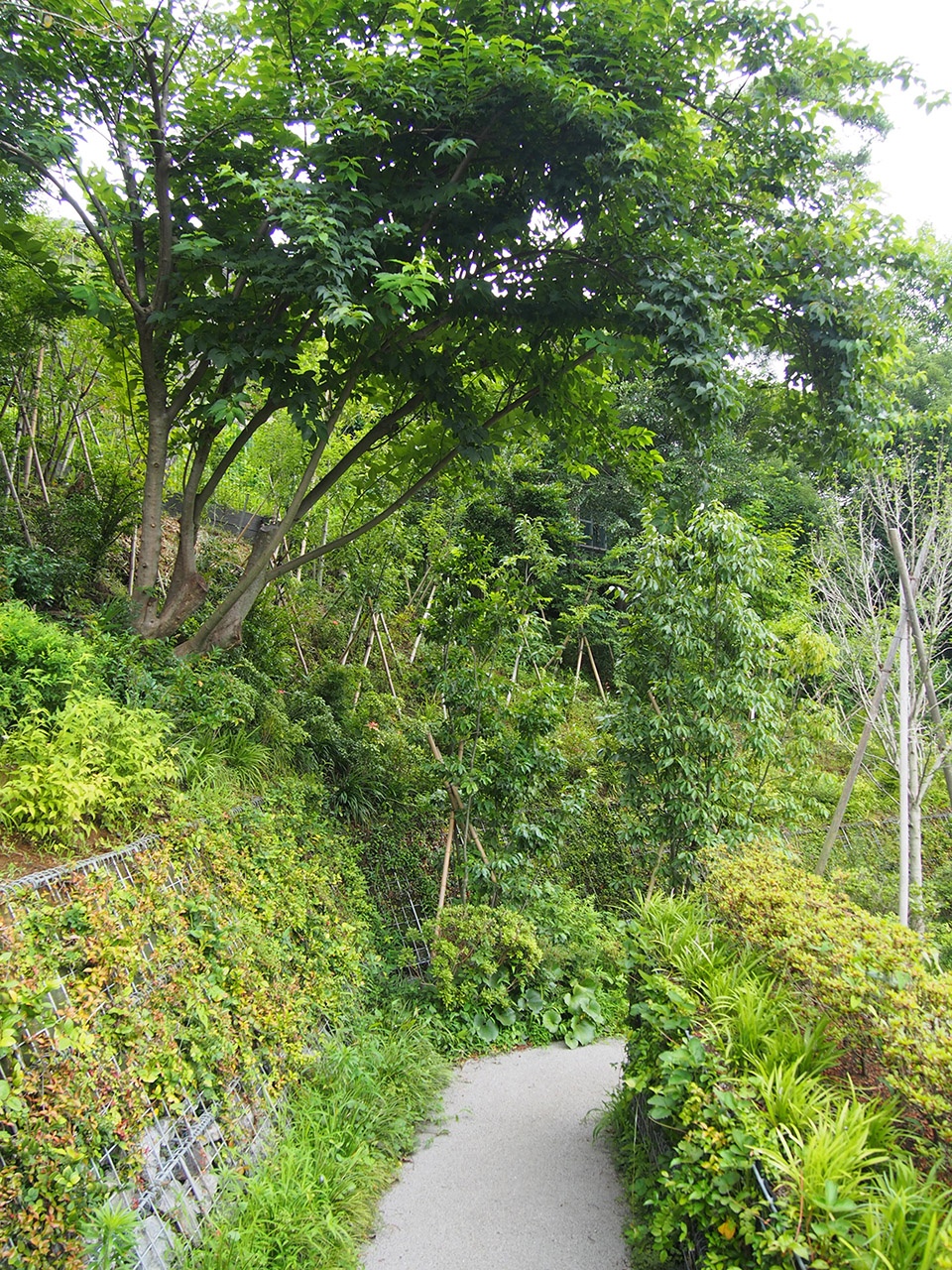
▼有效利用井(场地原有、横向结构)水的生态水池,Ecological pool for effective use of well water© 株式会社户田芳树风景计画
水的生态水池-960x720.jpg)
▼石笼挡墙竣工后第一年秋,The stone cage retaining wall at the first autumn after completion © 株式会社户田芳树风景计画

在竹林区,通过适量采伐使竹林通透性良好,设置环游竹林内部的散步道,引人们进入竹林深处的同时,也起到了丰富地表植被的作用。此外,砍伐下来的竹子也被用作处理林地高差的材料。
In the bamboo forest area, proper cutting can make the bamboo forest permeable, and the walking path around the inside of the bamboo forest can lead people into the deep of the bamboo forest, but also play a role in enriching the surface vegetation. In addition, felled bamboo is also used as a material to deal with the height difference.
▼在竹林内的高台上设置观景台 A viewing platform is set up on a high platform within the bamboo forest © 株式会社户田芳树风景计画
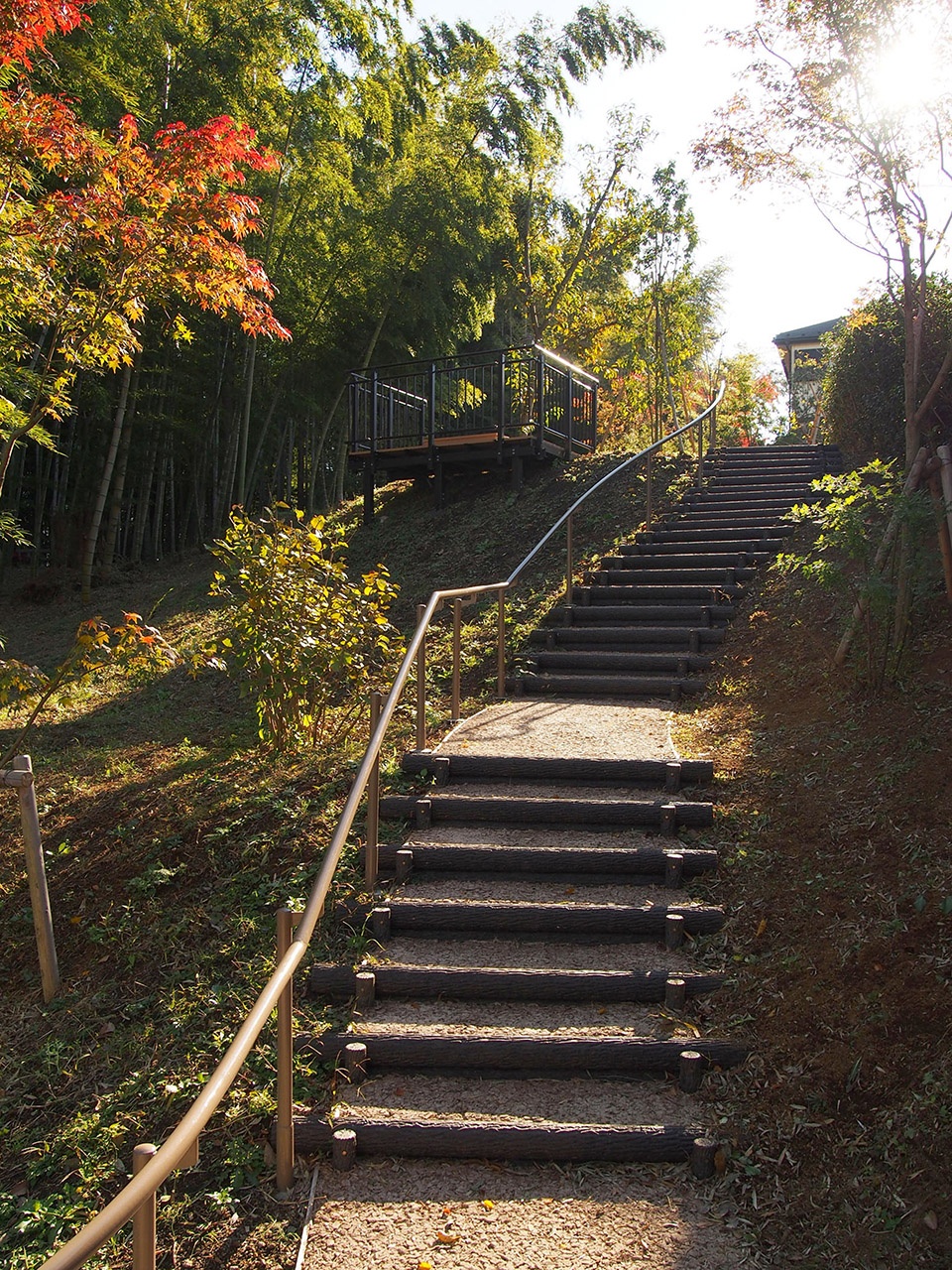
▼从入口广场眺望观景台,View of the viewing platform from the entrance plaza© 株式会社户田芳树风景计画
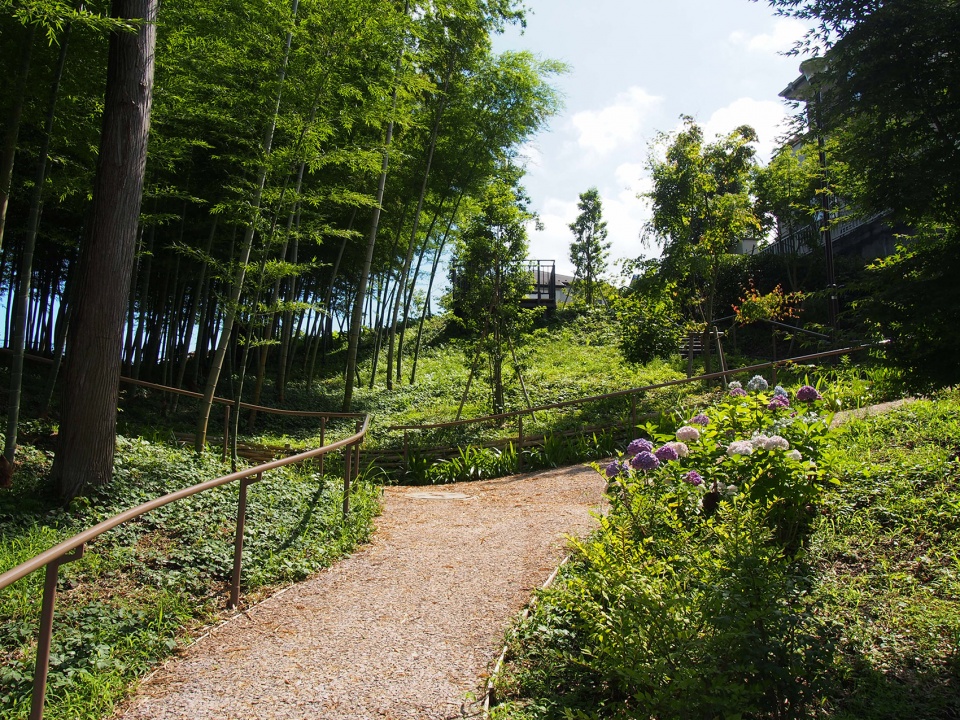
▼邻近小学的孩子们利用竹林进行环境学习,Children from nearby primary schools use the bamboo forest for environmental learning© 株式会社户田芳树风景计画
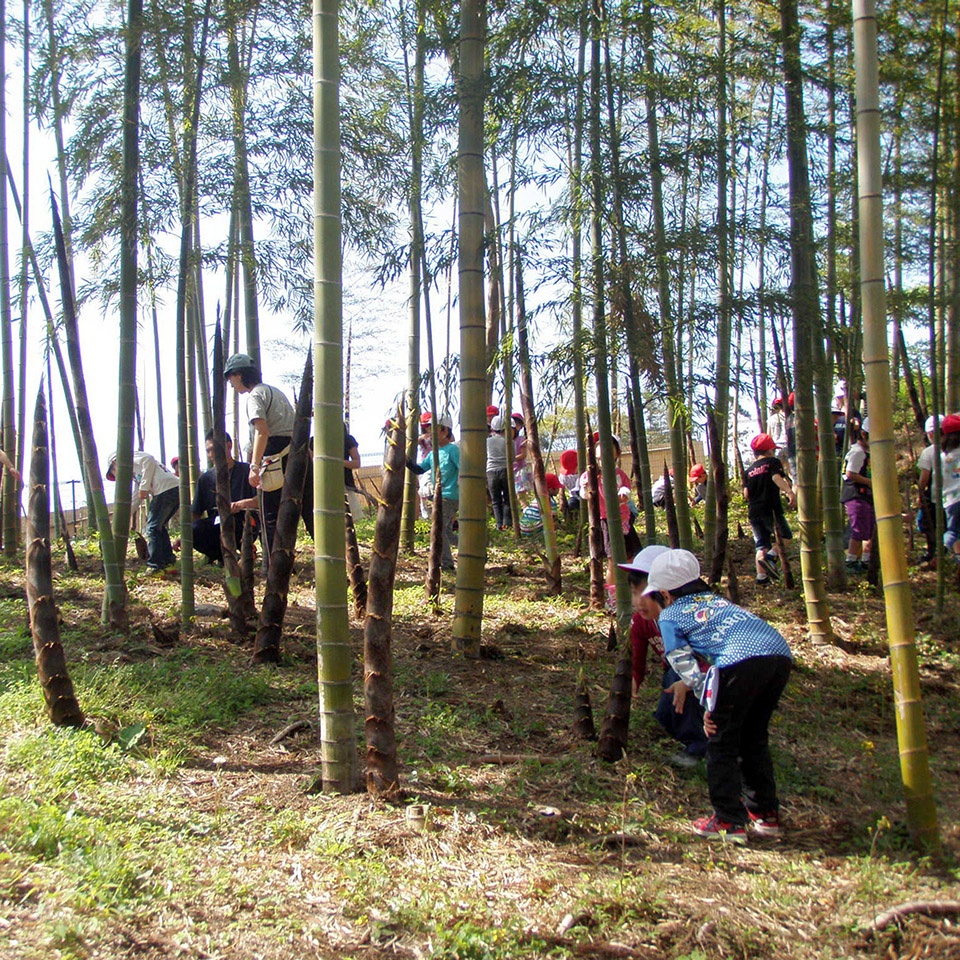
▼总平图,Master plan © 株式会社户田芳树风景计画
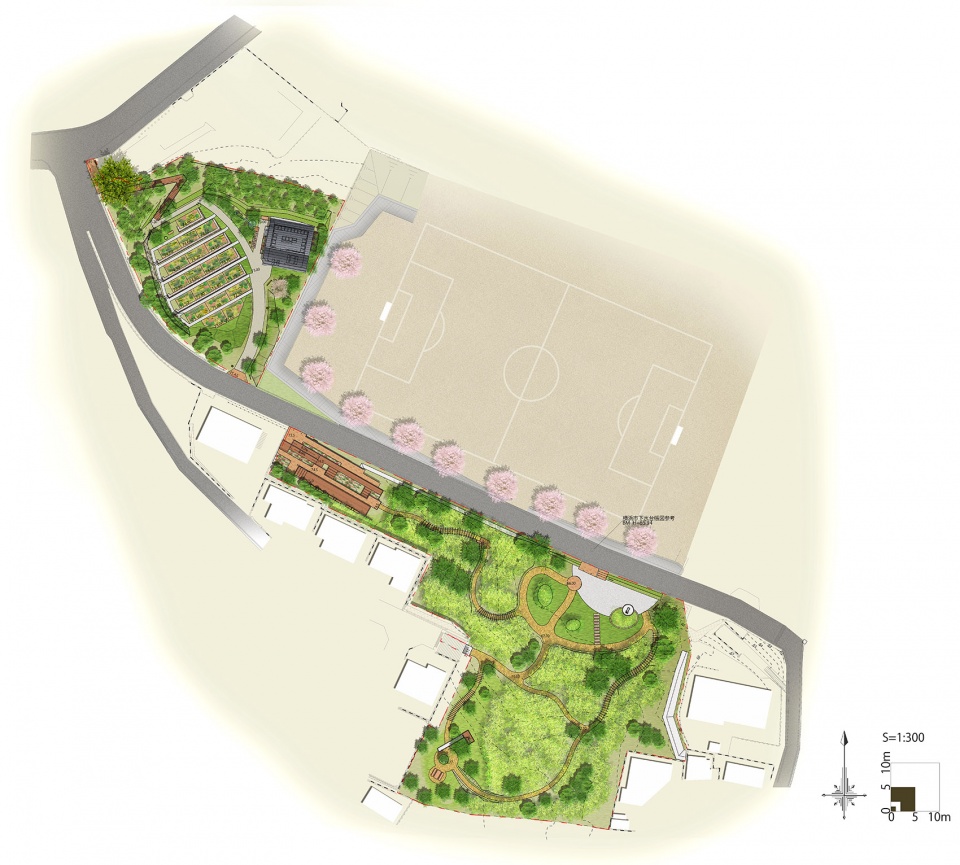
▼农园区剖面图,Cross-section of the agricultural park © 株式会社户田芳树风景计画
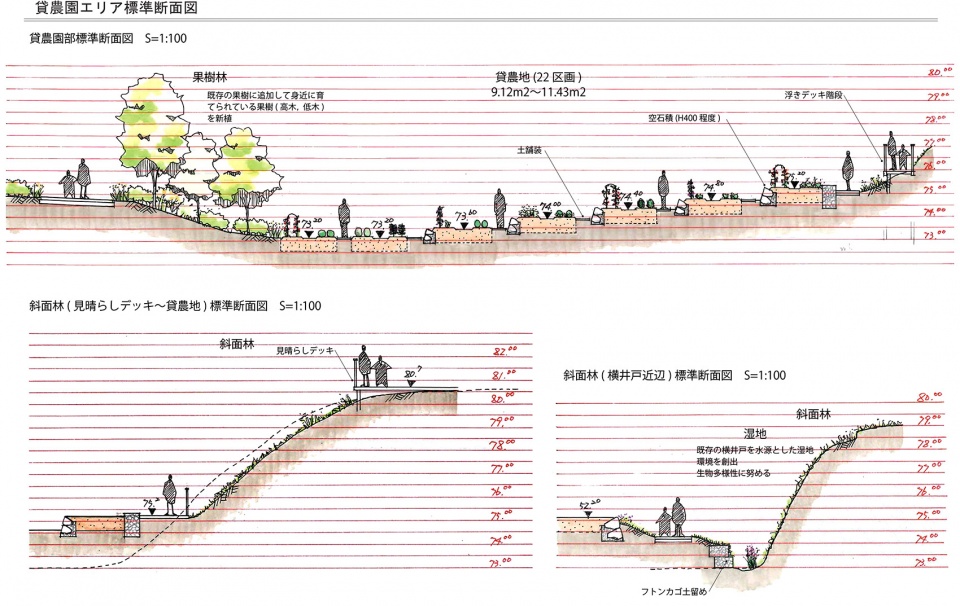
项目名称:南本宿第三公园
项目类型:街区公园、可租用农园
设计方:株式会社户田芳树风景计画
公司网站:http://www.todafu.co.jp
联系邮箱:todafu2010@163.com
完成年份:2013
设计团队:古贺健一
项目地址:横滨市旭区南本宿町81-3
设计面积:公园面积4356㎡
摄影版权:株式会社户田芳树风景计画
More:株式会社户田芳树风景计画。更多关于他们,请至:Yoshiki Toda Landscape & Architecture on gooood


