建于1920年的原有建筑由于被遗弃,处于非常糟糕的状态。由平行承重墙构成的三开间房子,每个开间有着3.5米到4.5米之间的跨度。最古老的位于东侧,上面覆盖有砖瓦,矗立着一个烟囱,成对的木板、砖板状态良好。屋顶延续到更高的西侧,这里有着十分糟糕的建造质量。二楼中间的楼板已经腐烂。
The existing building dating from 1920 was in bad condition due to its abandonment. A house consisting of three parallel bays by load-bearing walls, saving spans of between 3.5m and 4.5m. The oldest to the East, covered by ceramic tile where it excels a chimney and of pairs of wood, brick board in good state. Its continuity in the higher West, was of worse constructive quality. The intermediate slabs of the second floor were deteriorated.
▼远眺建筑,overlooking the house©Fernando Alda
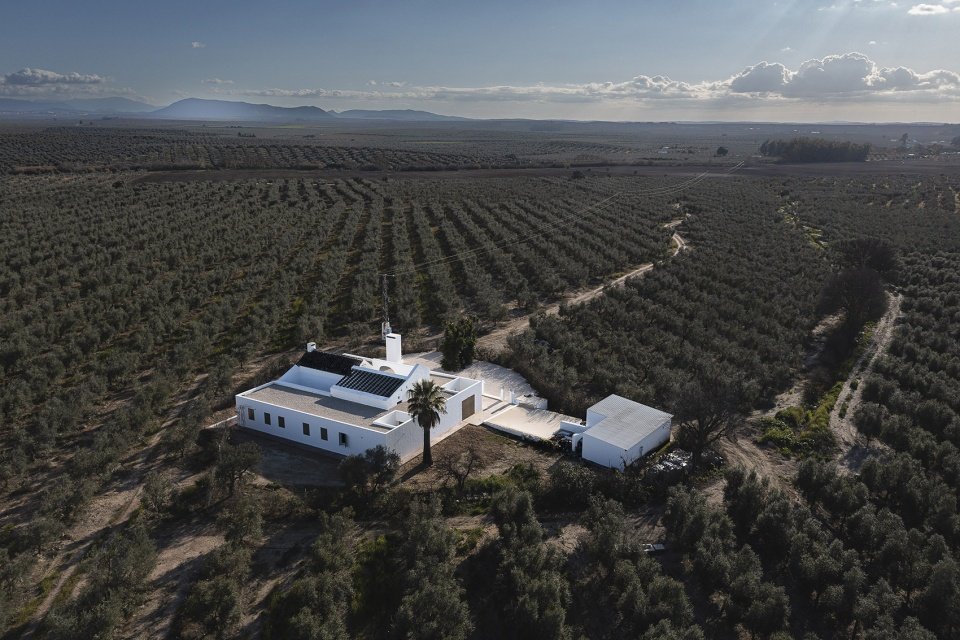
最初的意图是对现有建筑进行整体修复,即恢复到过去的传统独栋住宅,更换楼板和屋顶,以及建造基础和新的结构元素,但考虑到这种类型的改造存在巨大的技术和经济困难,以及会带来的结构风险,设计者转向了一个新的思路。
The first intention was the integral restoration of the existing building, the traditional single-family house as it was in the past, with replacement of floors and roofs, as well as underpinning of foundations and new structural elements, but given the great technical and economic difficulties to carry out this type of intervention, as well as the structural danger it entailed, a different concept started.
▼项目概览,overview of the project© Fernando Alda
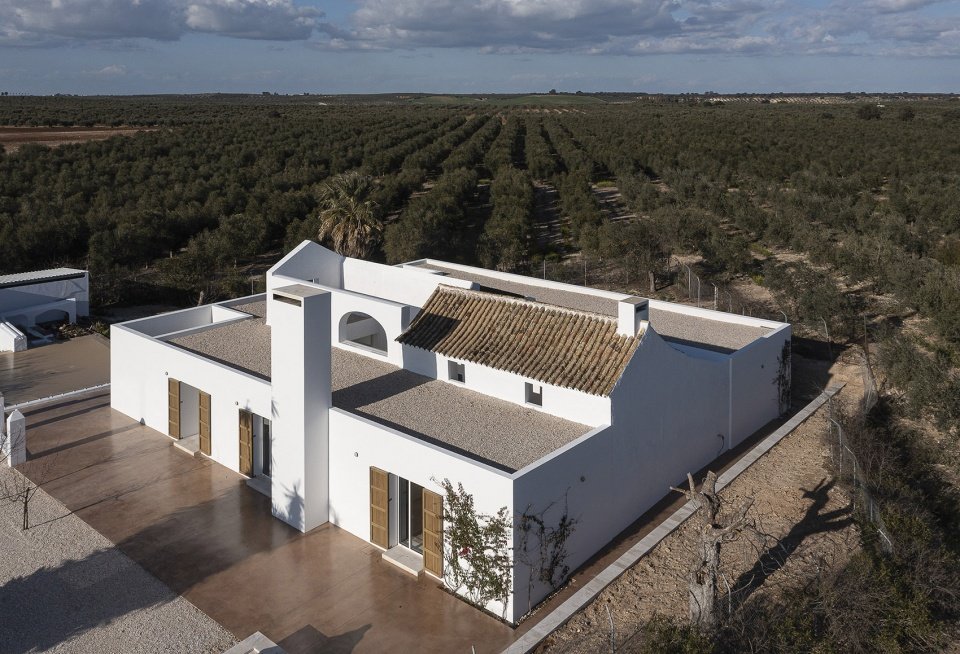
▼俯瞰建筑,topview of the project©Fernando Alda
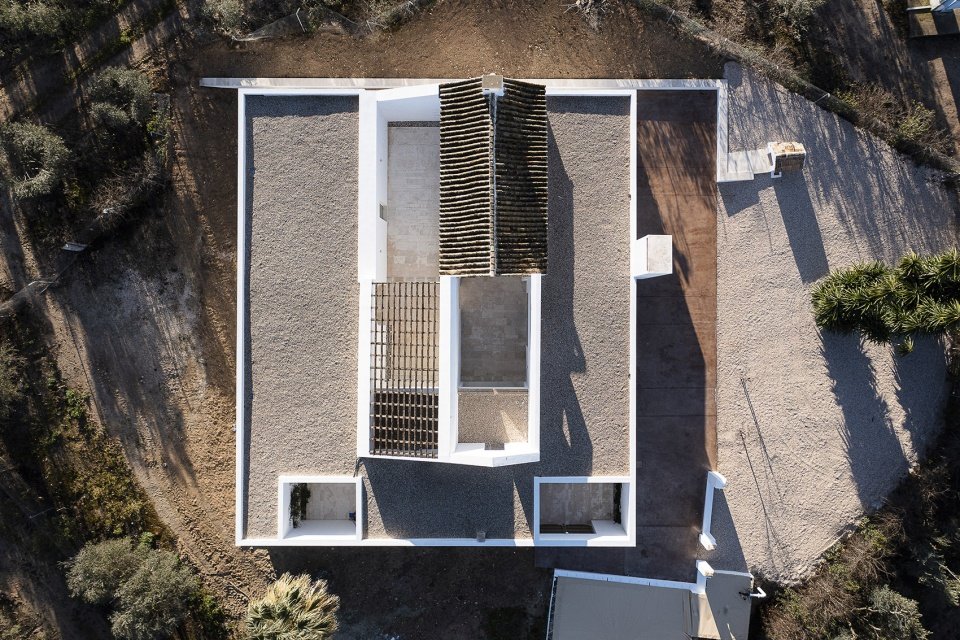
▼建筑屋顶的不同组成部分,different parts of the roof ©Fernando Alda
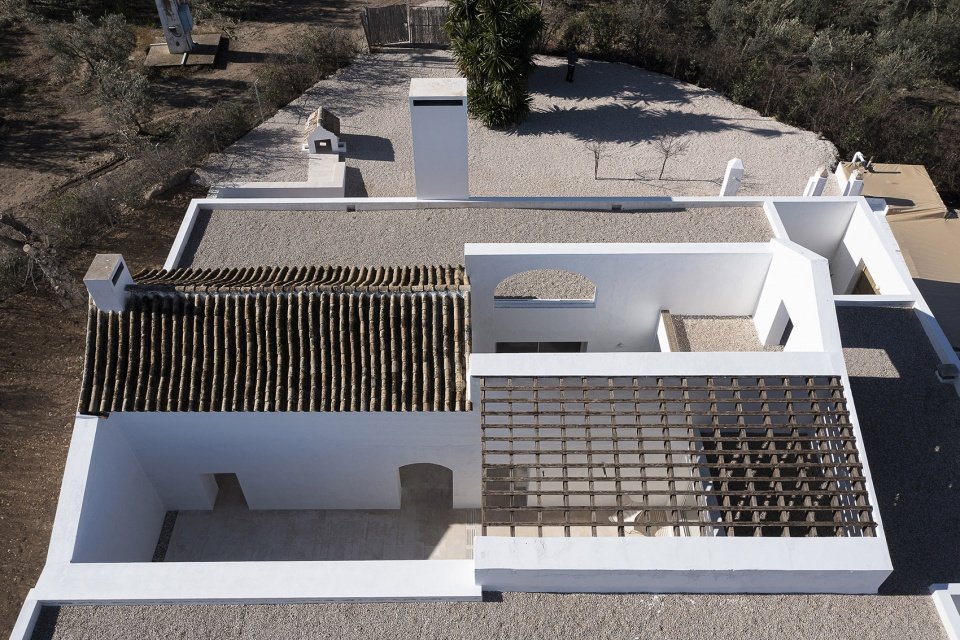
功能反转:采取最直接的行动,巩固现有建筑的墙壁和屋顶。新房子是一个U型的单层建筑,从西边环绕并支撑着旧建筑。它作为一个新体块出现,同时通过加强底座,在结构上巩固并箍住旧有墙壁。
▼轴侧概念图,从左至右分别为:原始建筑,拆除部分,增建部分,axonometry© Daroca Arquitectos
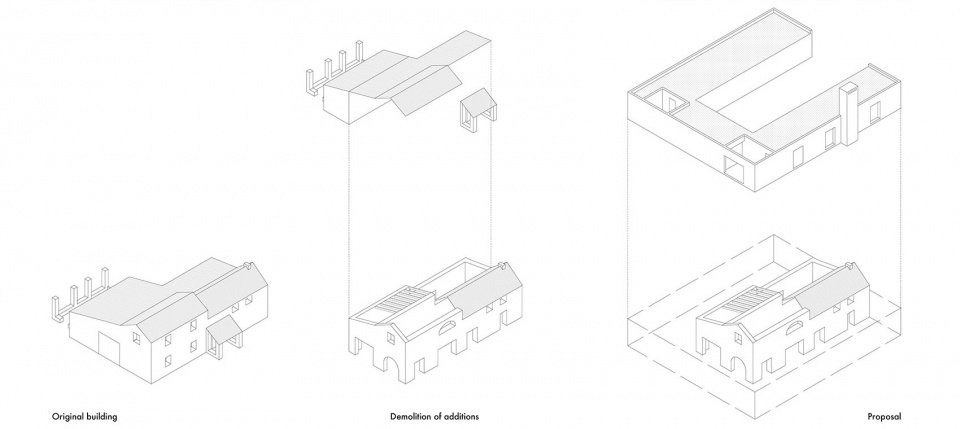
Invert the uses: the most immediate action to support walls and roofs of the existing building. The new house, a single-storey U-shaped building, embraces from the west and supports the old building, so that it emerges on the new one, while structurally consolidating the old walls by tying strapping and footings.
▼建筑主要立面,main facade of the building©Fernando Alda
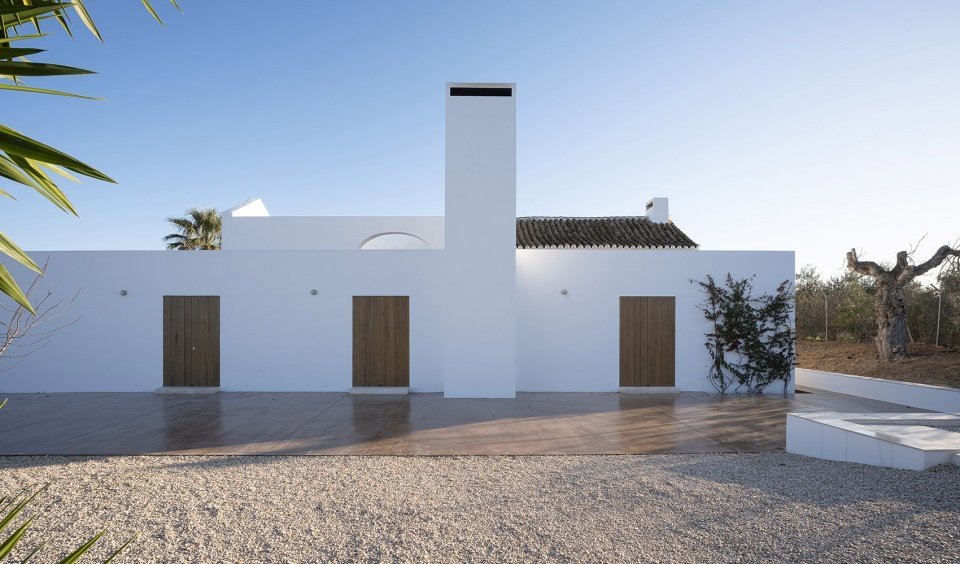
▼建筑另一侧立面, another facade of the building©Fernando Alda
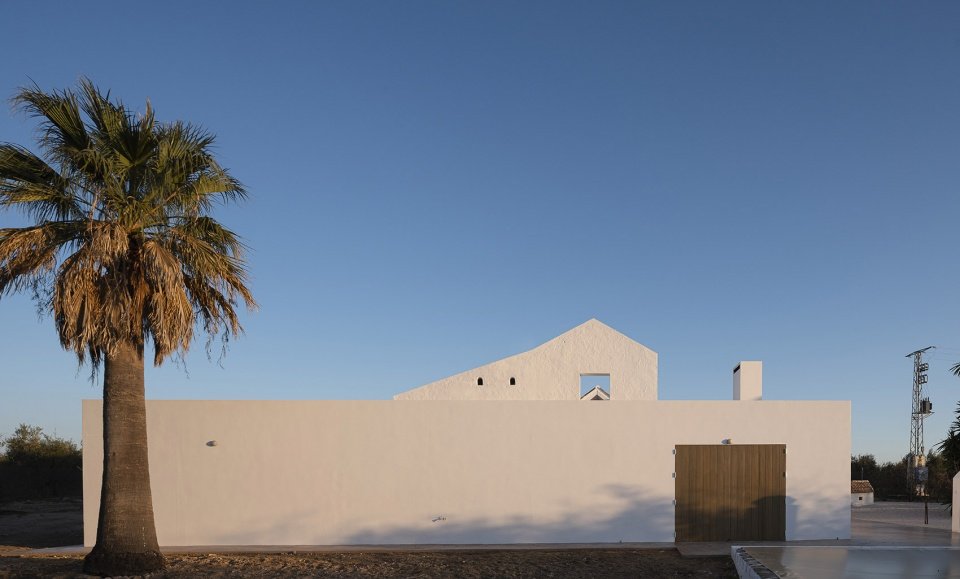
▼从外面看,白墙几乎没有开口,image of white walls with few openings ©Fernando Alda
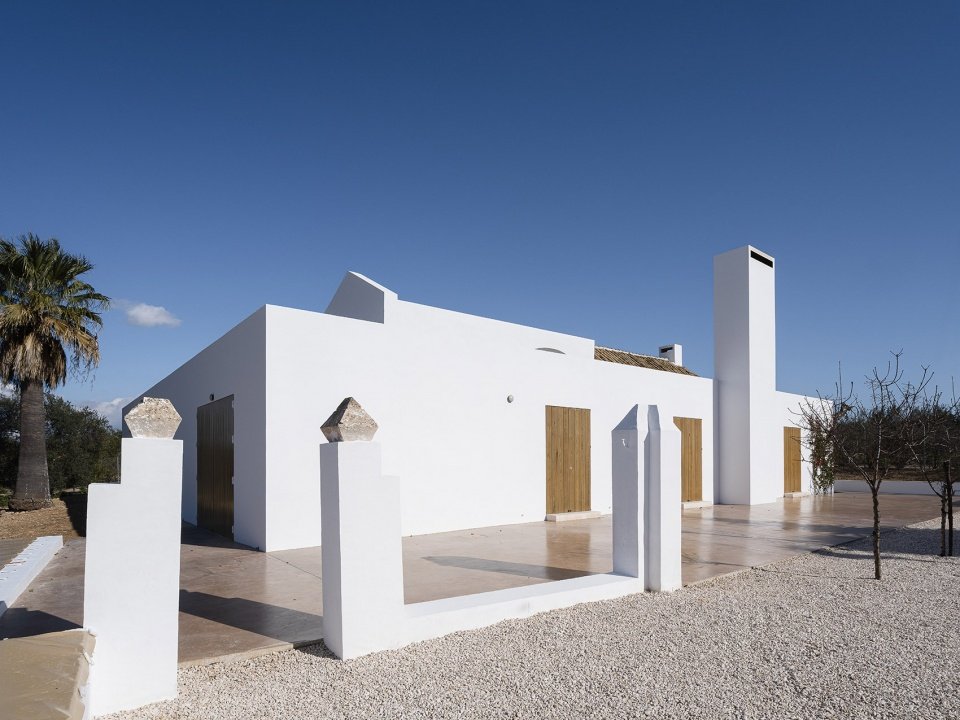
旧房子中的内部房间将成为新房子的自由空间和庭院。墙壁得到了维护和支撑,部分屋顶被拆除,其他部分的屋顶被修复,恢复为了最原始的状态,屋顶的木板得以保留,作为凉棚使用。
What in the past where rooms of the previous house would become the free spaces or courtyards of the new house. The walls are maintained and braced, part of the roofs are demolished and others are restored, as is the case of the most primitive and the wooden pairs remain as a pergola.
▼室内概览,overview of the interior space©Fernando Alda
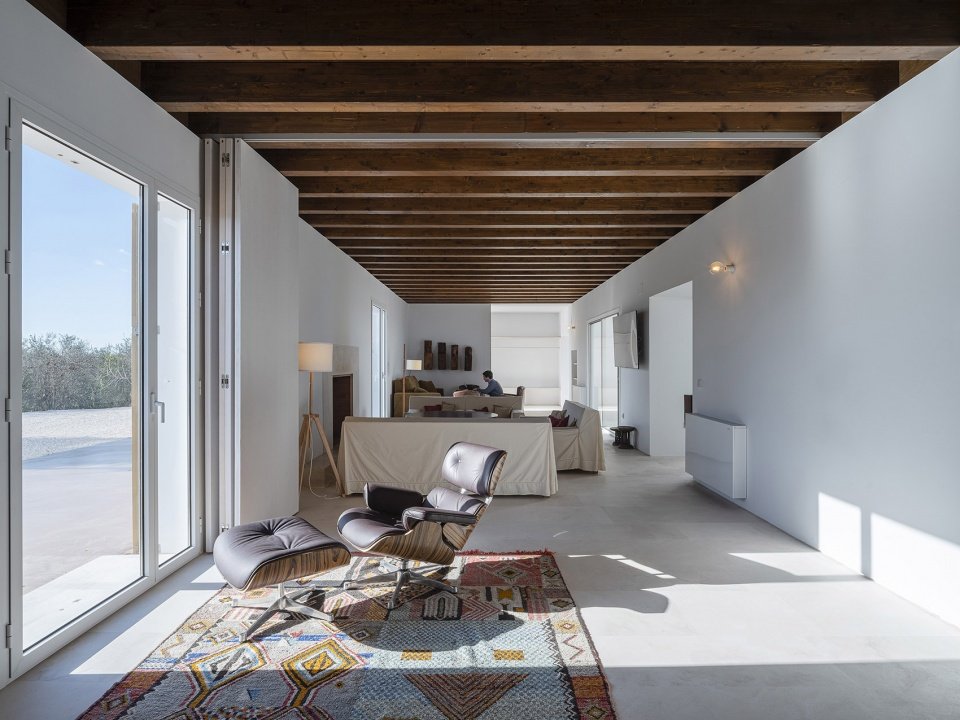
▼餐厅与中庭,kitchen and atrium©Fernando Alda
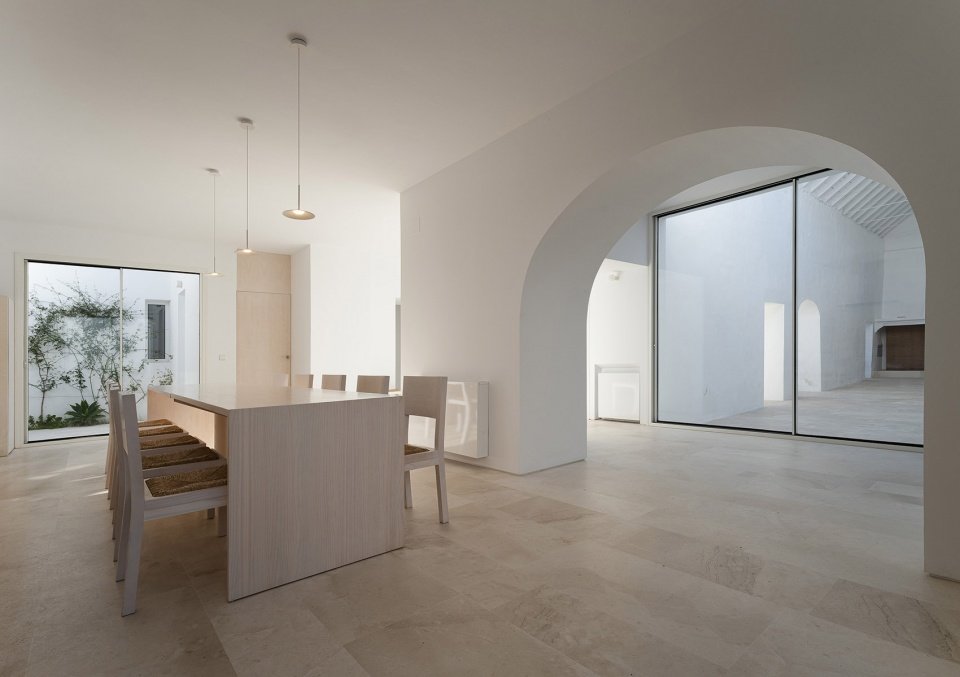
▼旧房子中的内部房间成为新房子的自由空间和庭院,where are rooms of the previous house would become the free spaces or courtyards of the new house©Fernando Alda
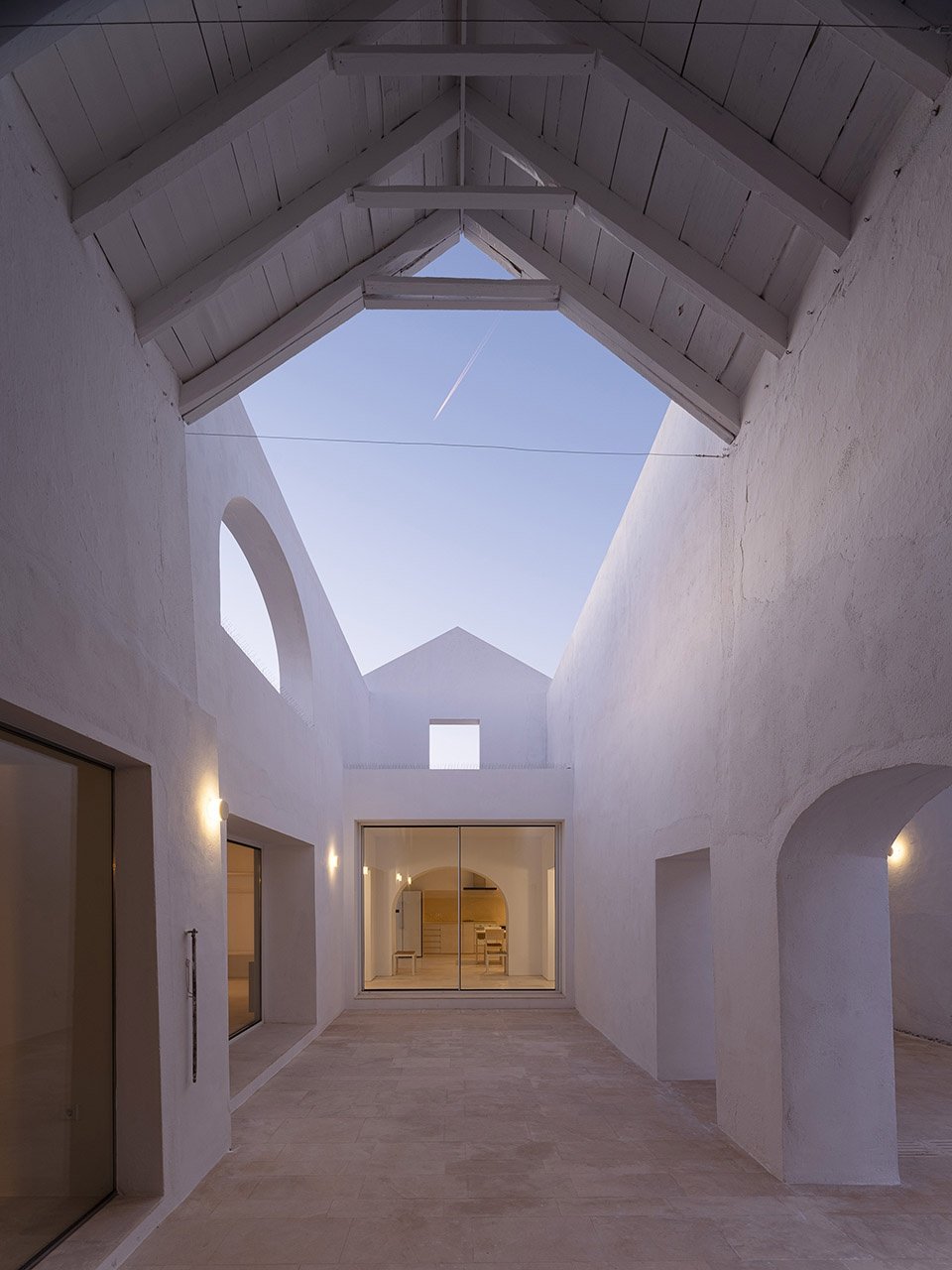
▼屋顶的木板得以保留,作为凉棚使用,the wooden pairs remain as a pergola ©Fernando Alda
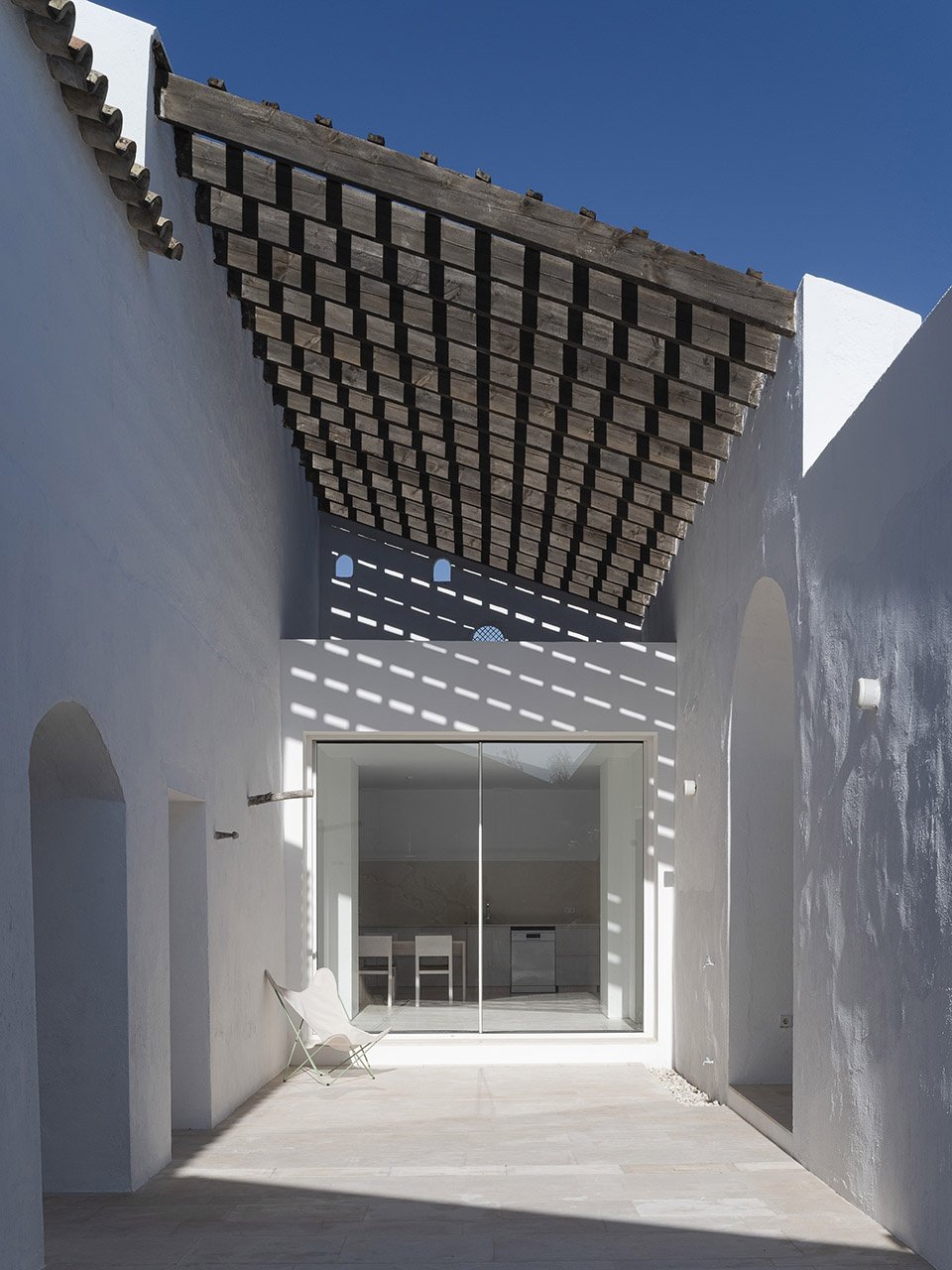
▼从凉棚望向室外中庭庭院,view from pergola to atrium courtyard©Fernando Alda
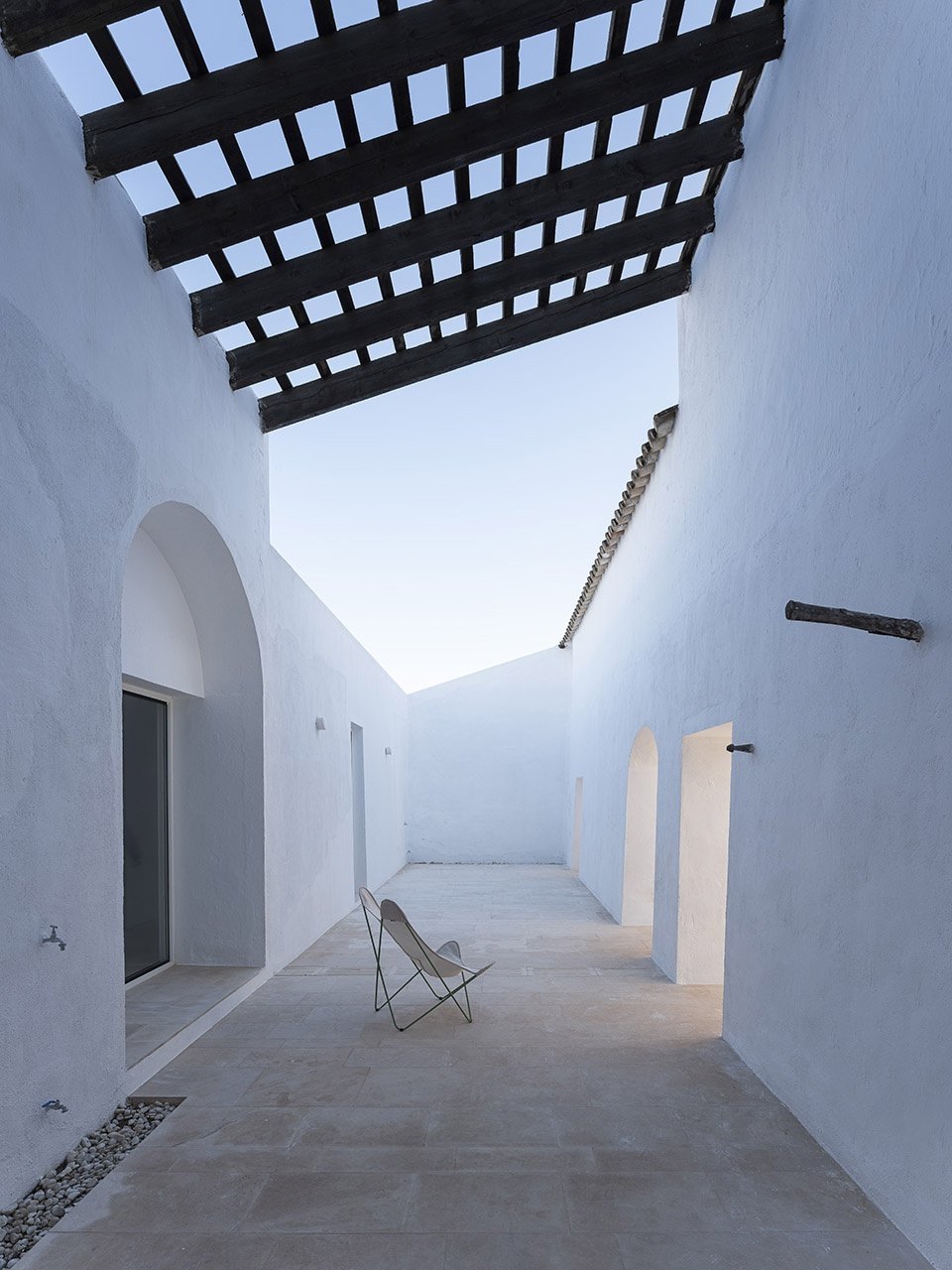
从外面看,白墙几无开口,包裹着倾斜的屋瓦、木制的凉棚和白色的高墙。这是安达卢西亚农场住宅的经典形象,建立了新旧建筑之间的自然的对话。
To the outside, image of white walls with few openings, surrounds the inclined planes of ceramic tile, wooden pergolas or whitewashed walls. Classic image of farmhouses of Andalusia that establishes a natural dialogue between new and old architecture.
▼从室内望向室外中庭庭院,view from interior to outdoor atrium courtyard©Fernando Alda
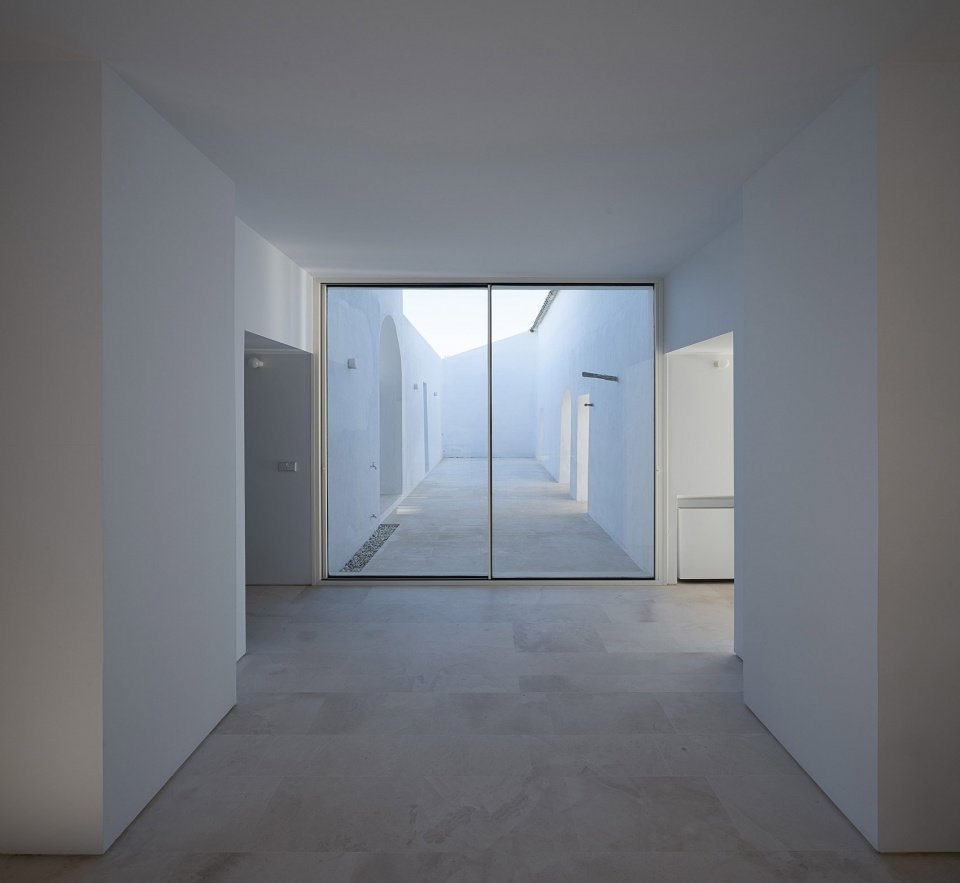
▼另一个开间内的完整进深视野,view of another entire bay©Fernando Alda
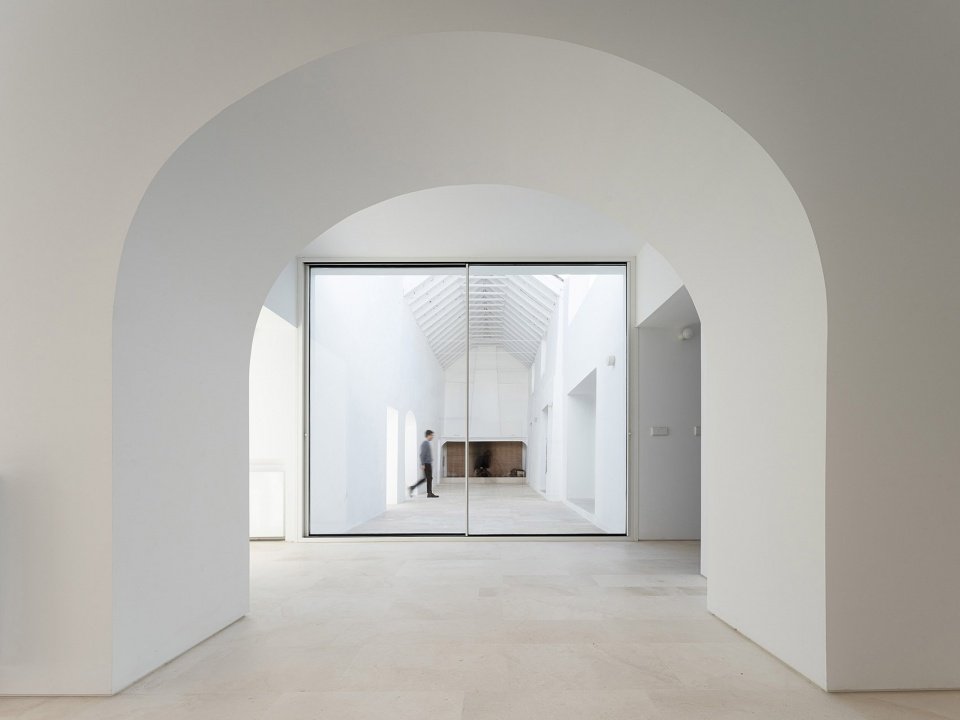
▼原始建筑的照片与图纸,photos and drawings of original building© Daroca Arquitectos
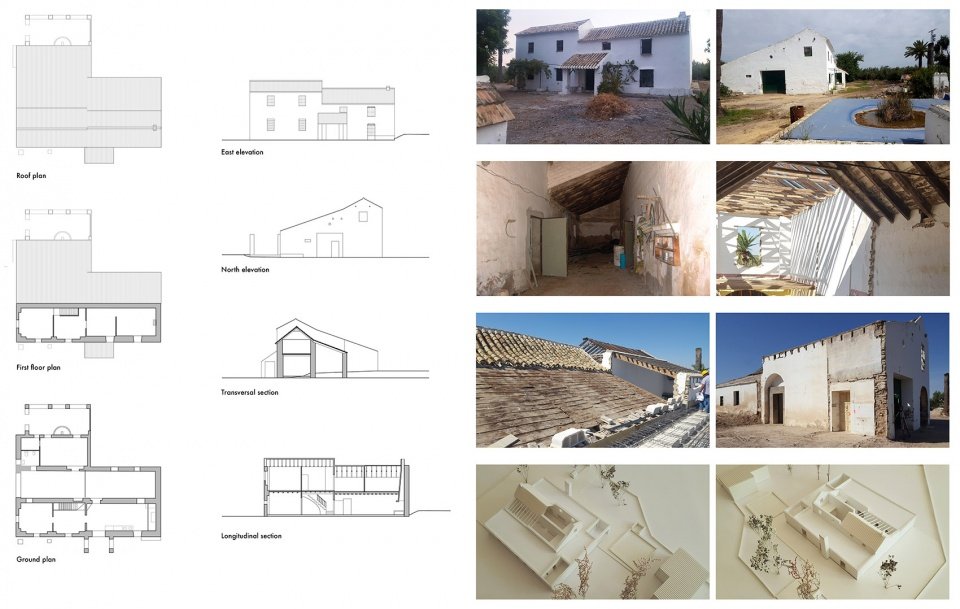
▼平面图,plans© Daroca Arquitectos
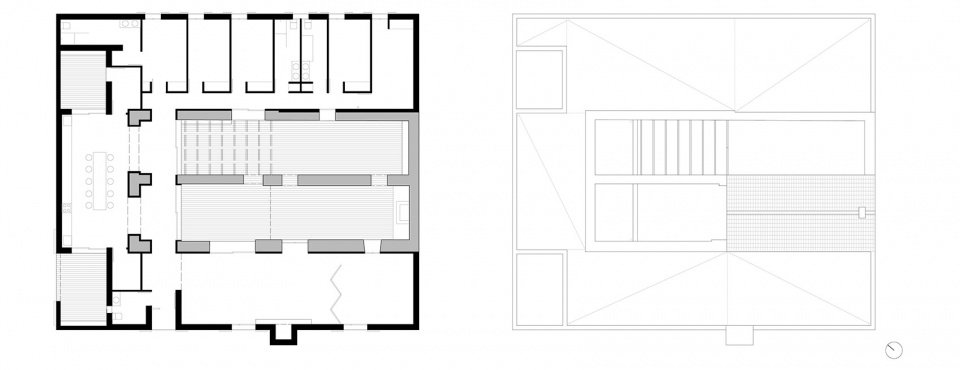
▼剖面图,sections© Daroca Arquitectos
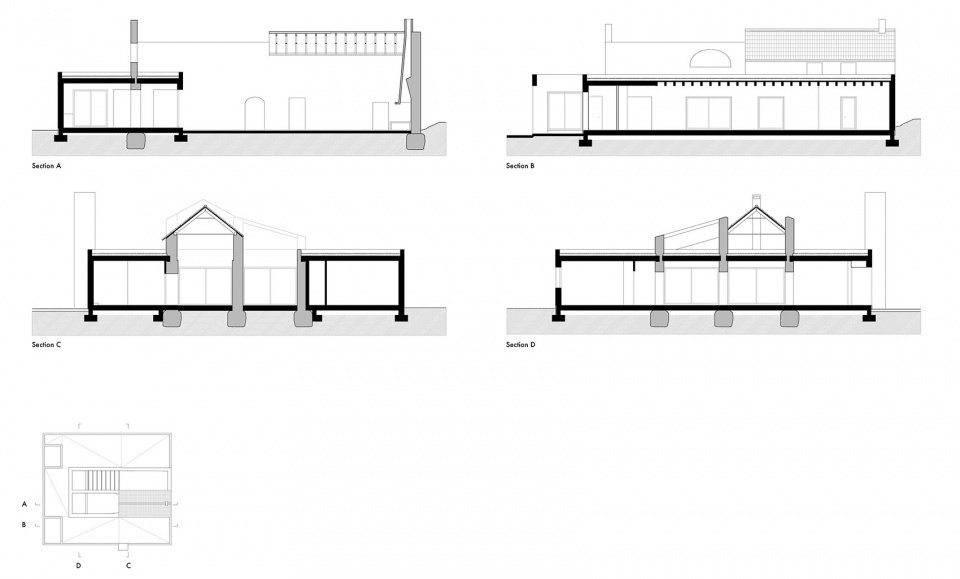
Location Arahal, Seville
Surface area 280 m2
Client Private
Completion date December 2022
Authors José Luis Daroca Bruño and Jaime Daroca Guerrero
Photography Fernando Alda
MORE:Daroca Arquitectos,更多请至:Daroca Arquitectoson gooood


