海康威视成都科技园设计始于2017年,由华东建筑设计研究院有限公司创新中心第一总师团队和事业二部原创设计,历时五年,于2022年5月竣工并投入使用。
The Hikvision Chengdu Technology Park was designed in 2017 by ECADI which took five years and was completed in May 2022.
▼项目鸟瞰,Aerial view © 章鱼见筑
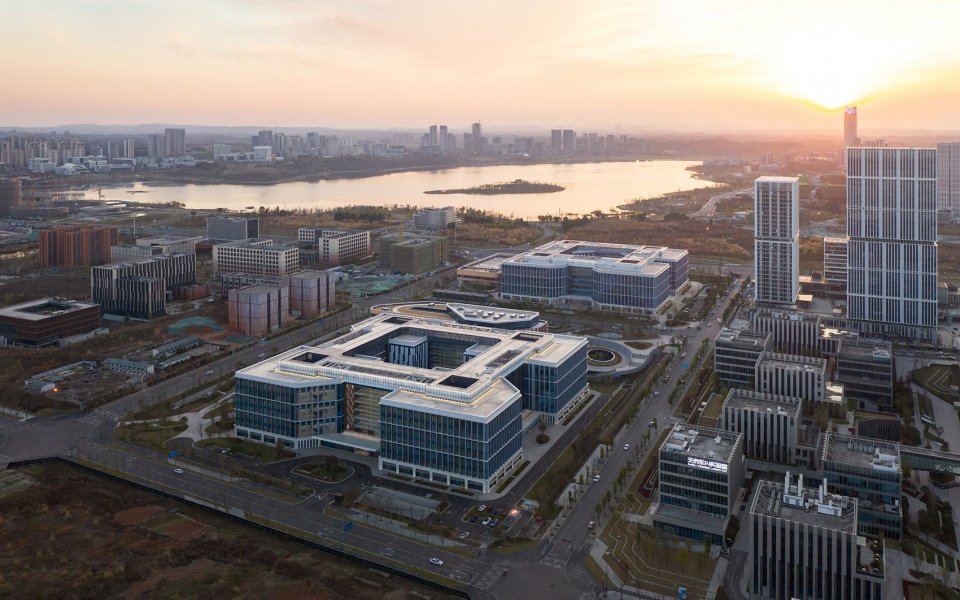
▼东地块园区地景式主入口,Main entrance of the east plot © 章鱼见筑
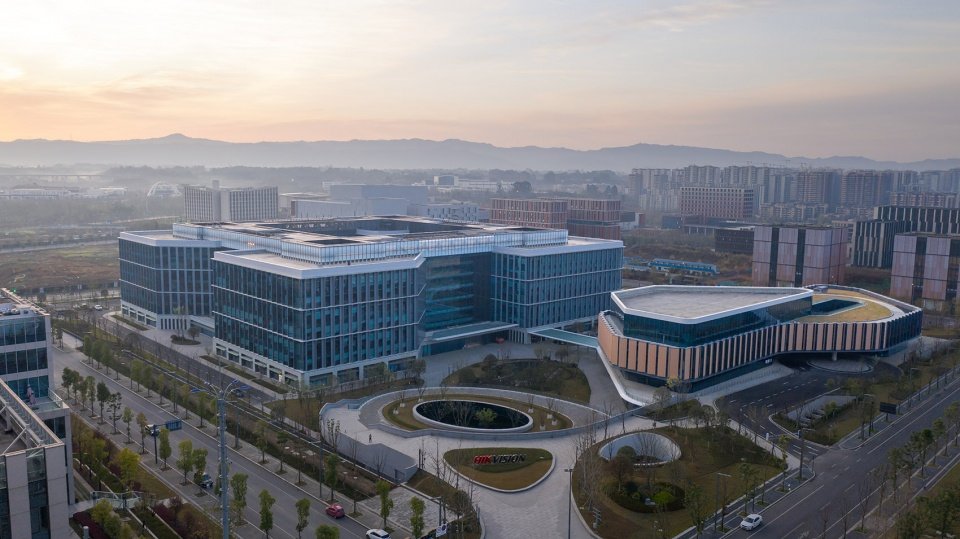
本项目位于成都天府新区兴隆湖畔,用地面积约178 亩,总建筑面积35万平方米,是海康威视在西南地区规模最大的高科技产业园区。园区分东、西地块,包含四栋建筑,西地块包含一栋研发办公楼和一栋配套餐饮楼;东地块包含一栋研发办公楼和一栋综合配套楼。研发办公楼高7层,配套楼高2-3层。
This project is located on the bank of Xinglong Lake in Tianfu New District, Chengdu, with a total construction area of 350,000 square meters, which is the largest technology park of Hikvision in Southwest China. The park is divided into east and west plots, containing four buildings, and the west plot contains a R&D office building and a catering building; The east plot also contains a R&D office building and a comprehensive supporting building. The R&D office building is 7 floors high, and the supporting building is 2-3 floors high.
▼研发办公楼城市街景,Urban street view © 章鱼见筑
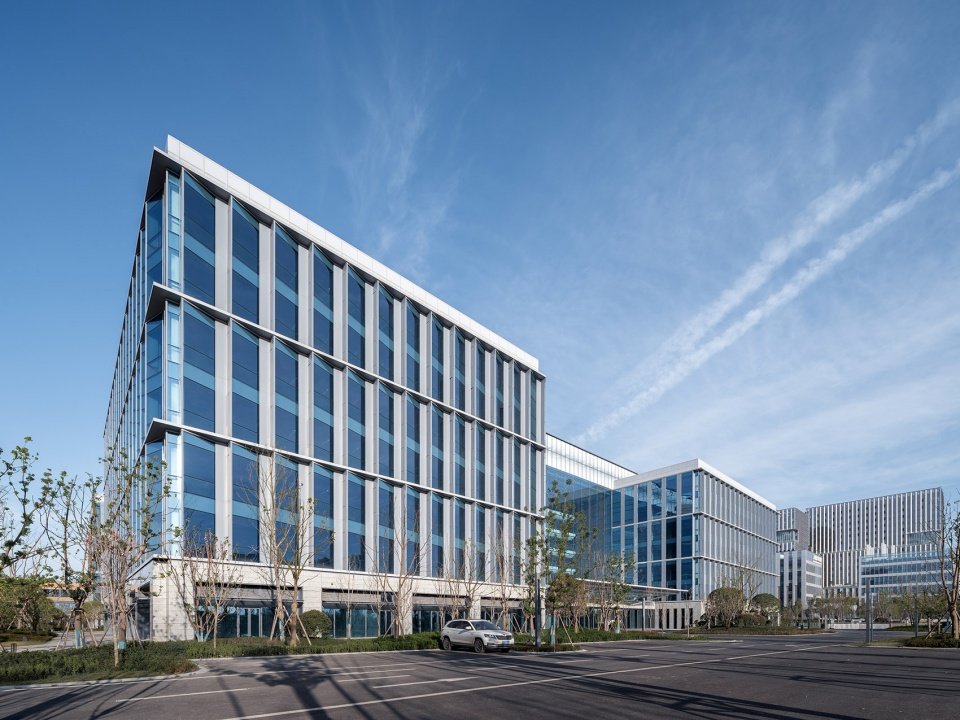
▼研发办公楼主入口,Main entrance of R&D office building © 章鱼见筑
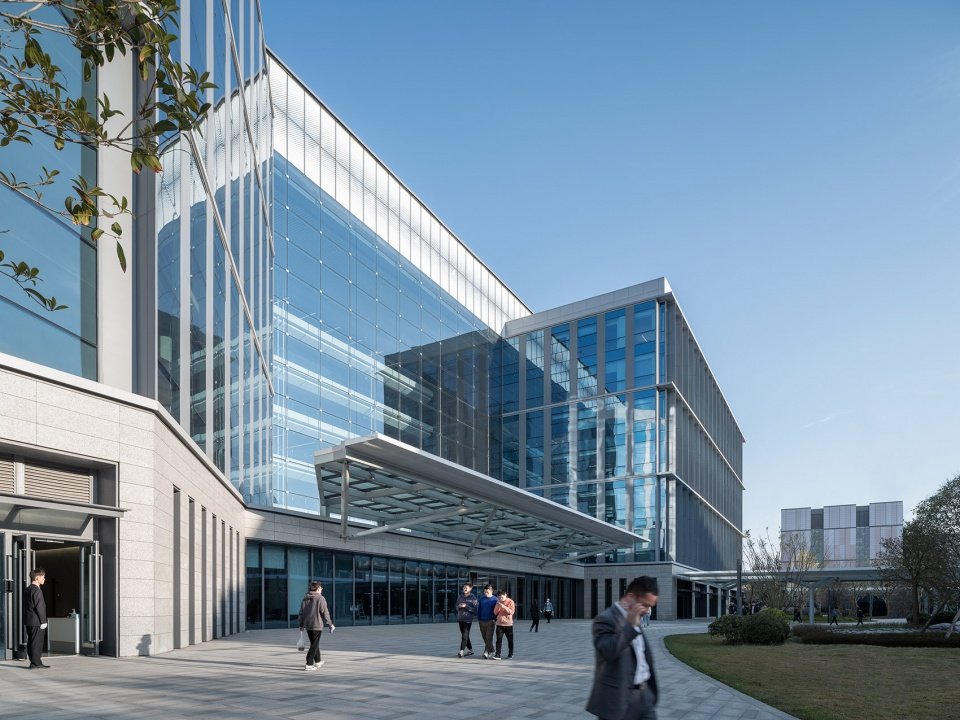
▼综合配套楼入口,Entrance to the supporting building © 章鱼见筑
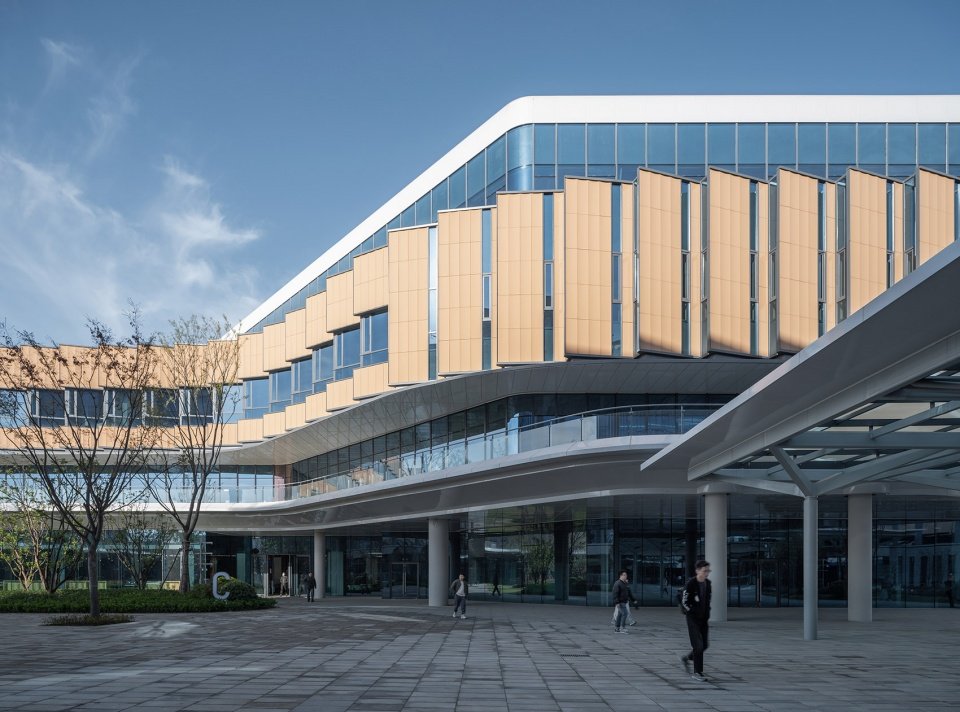
设计理念
Concept
科技园区公园化,管理层级物理化
建筑外观精细化,研发办公高效化
员工体验人性化,高差过渡自然化
More parklike environment, more manageable security,
more refined appearance, more efficient workspaces,
more humanized experience, and more natural transition.
▼总平面图,Site plan © ECADI
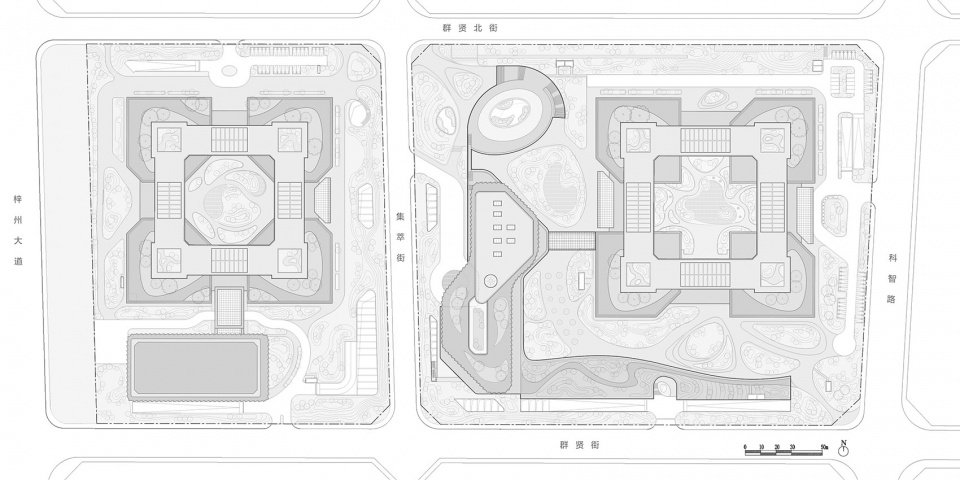
1. 科技园区公园化
More parklike environment
按照天府新区“公园城市,未来之城”的总体规划要求,设计提出“科技园区公园化”的规划理念,一方面为海康威视科技园提供公园中办公的人性化环境,另一方面,为天府新区提供了一座开放宜人的城市公园,一个“望得见山、看得见水、记得住乡愁”的都市范本。
According to the masterplan requirements of “Park City ” of Tianfu New District, the design proposes the planning concept of “parkization of the technology park”, on the one hand, it provides Hikvision Technology Park with a humanized environment for office, on the other hand, it provides an open and pleasant public space for city.
▼从地景建筑屋面望向研发办公楼,View from the landscape roof © 章鱼见筑
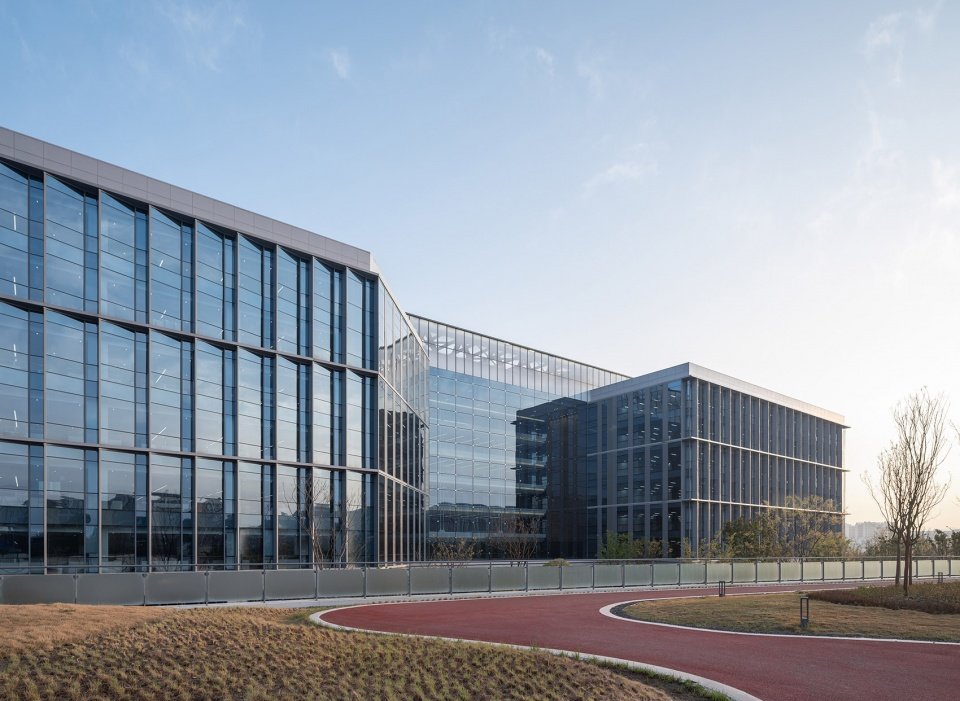
▼从中心水景望向综合配套楼,View from the central waterscape © 章鱼见筑
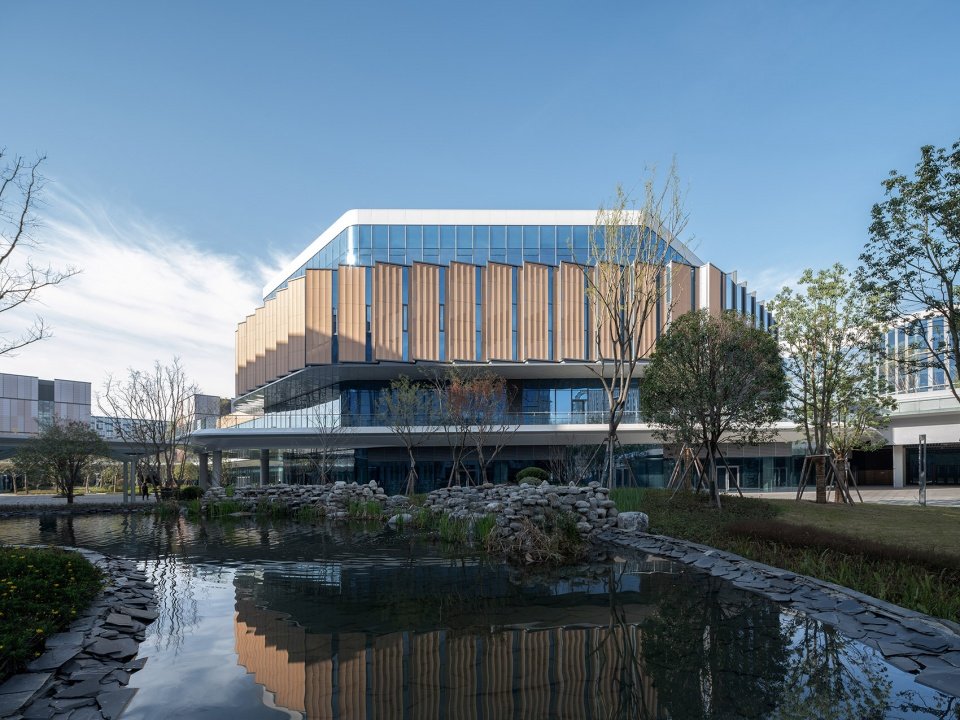
2. 管理层级物理化
More manageable security
城市对开放园区的要求和企业对保密的需求,是一对天然的矛盾体,为平衡这一矛盾,我们为研发办公楼设计了“外环”和“内环”两道界面,在“外环”与配套设施之间设计了公共的绿化景观,形成了可达性高、可见性好的开放园区。 “内环”则形成了封闭独立的内部园林,仅供企业员工独享。
▼东地块“外环”与“内环”的景观物理化分界,The “outer ring” and the “inner ring” © ECADI
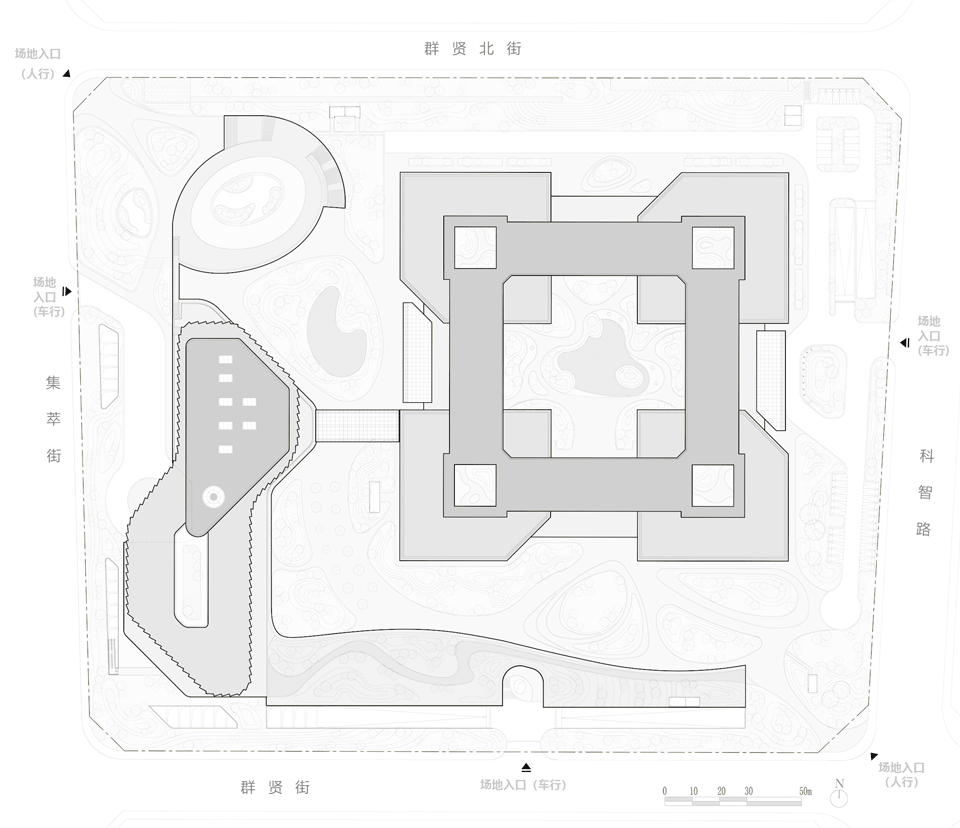
The requirements of the city for publicity and the enterprises for confidentiality are a contradiction. To balance this contradiction, we have designed two interfaces for the R&D office building, namely, the “outer ring” and the “inner ring”, and designed public green landscape between the “outer ring” and supporting facilities, forming an open park with high reachability and good visibility. The ‘inner ring’ forms a closed and independent internal garden, which is only for the enterprise employees.
▼研发办公楼的“外环”景观,The “outer ring” landscape © 章鱼见筑
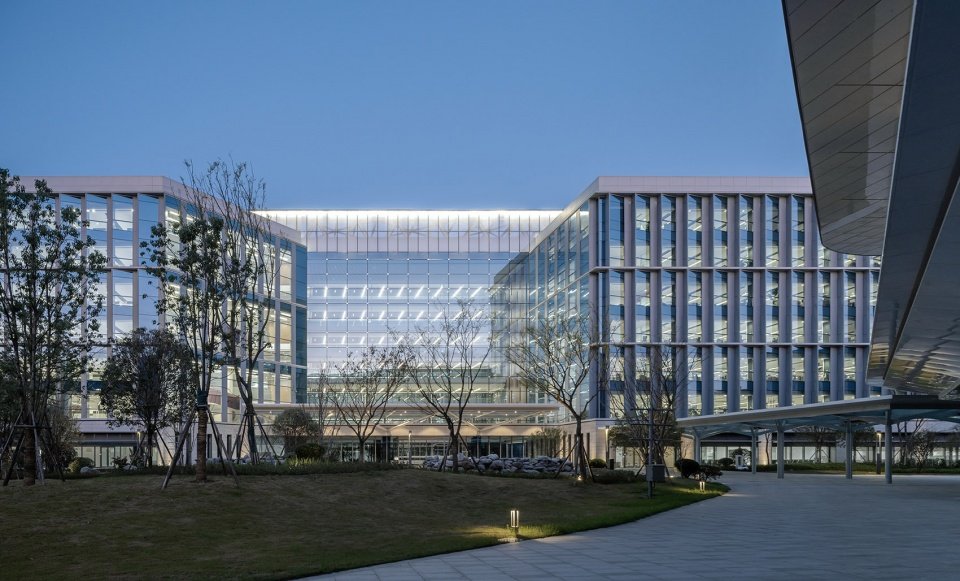
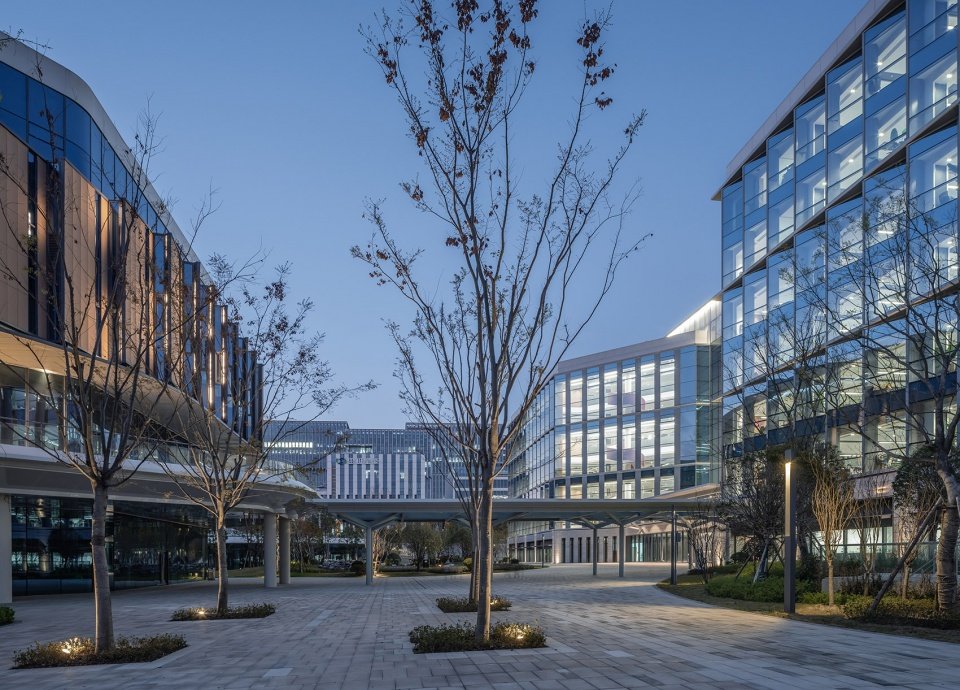
▼研发办公楼的“内环”景观, The “inner ring” landscape © 章鱼见筑
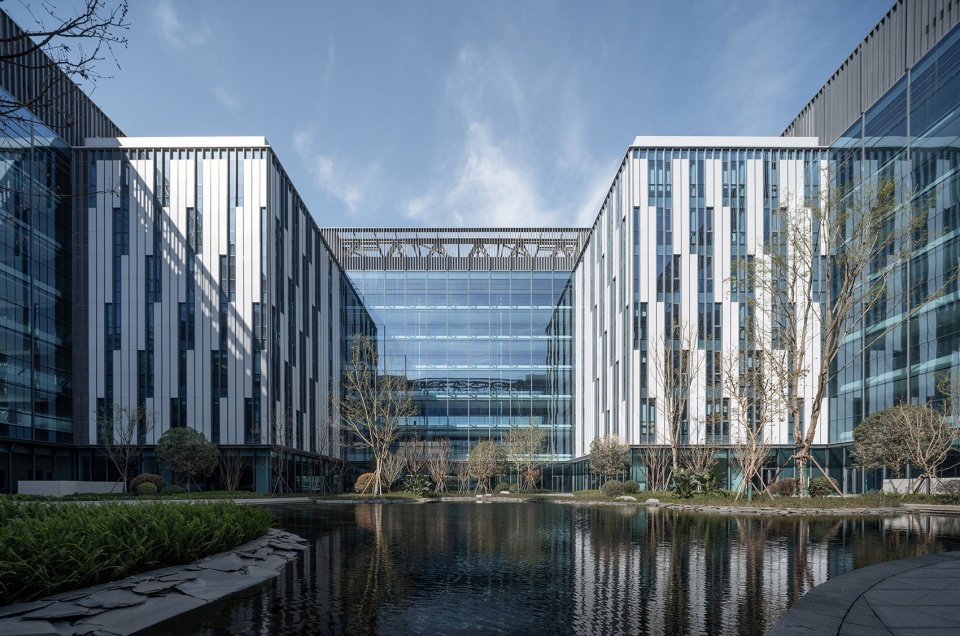
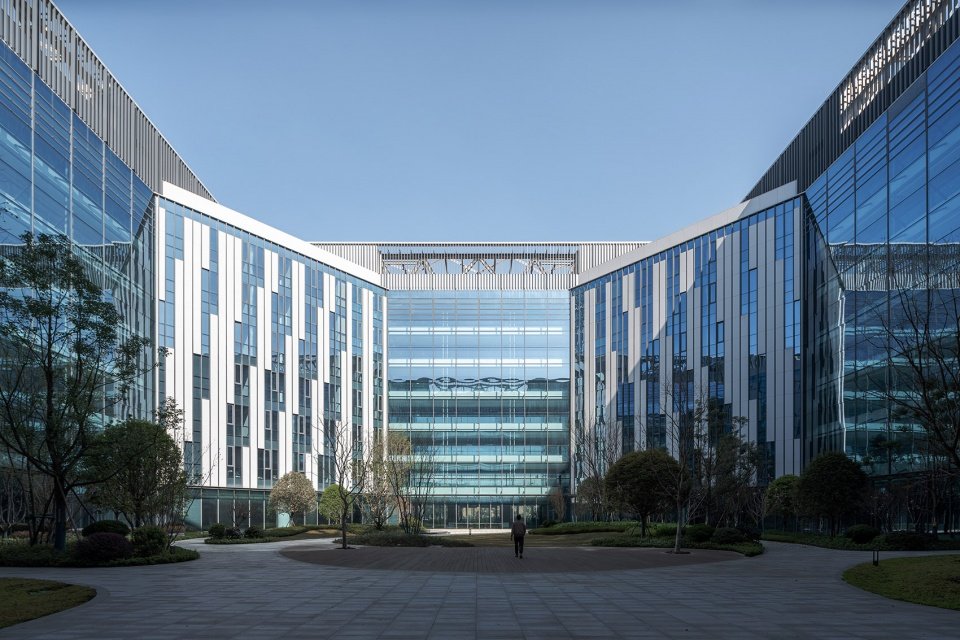
3. 建筑外观精细化
More refined appearance
本项目分为研发办公楼和配套楼两种建筑类型,立面设计与建筑的类型相匹配。
This project is divided into two types of buildings: R&D office building and supporting building, with the facade design matching the type of building.
▼立面的三段式构图,Three section composition of the facade © 章鱼见筑
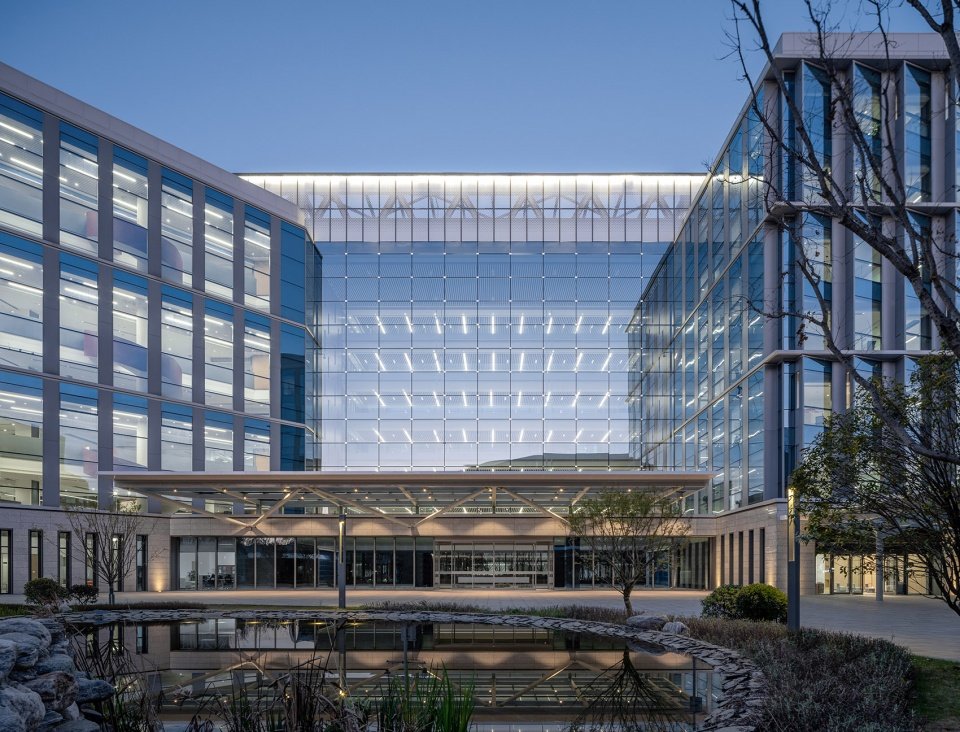
两栋研发办公楼立面呈现三段式构图:首层为石材壁柱基座,体现建筑的稳重大方;办公标准层为锯齿型玻璃幕墙,每三个锯齿单元对应着一个结构柱跨,每个锯齿窗都对应工位的布置,让员工获得舒适而且实用的体验。锯齿窗正面为落地固定窗,通透开放。侧面为铝板开启扇,实用隐蔽;顶部设备层彩釉玻璃围挡,将屋面设备集中到规定的区域,同时为打造第五立面提供良好的条件。
The facades of the two R&D office buildings present a three section composition: the first floor is a stone wall column base, reflecting the stability and elegance of the building; The standard office floor is a serrated glass curtain wall, with each three serrated units corresponding to a structural column span. Each serrated window corresponds to the layout of office desks and chairs, providing employees with a comfortable experience. The front of the serrated window is a floor mounted fixed window, which is transparent and open. The side is an aluminum panel opening window, practical and concealed; The roof is the Mechanical floor, which is enclosed by glazed glass to concentrate the equipment in the specified area, and provide good conditions for the roof façade of the R&D office building.
▼研发办公楼的锯齿玻璃幕墙,The serrated glass curtain wall © 章鱼见筑
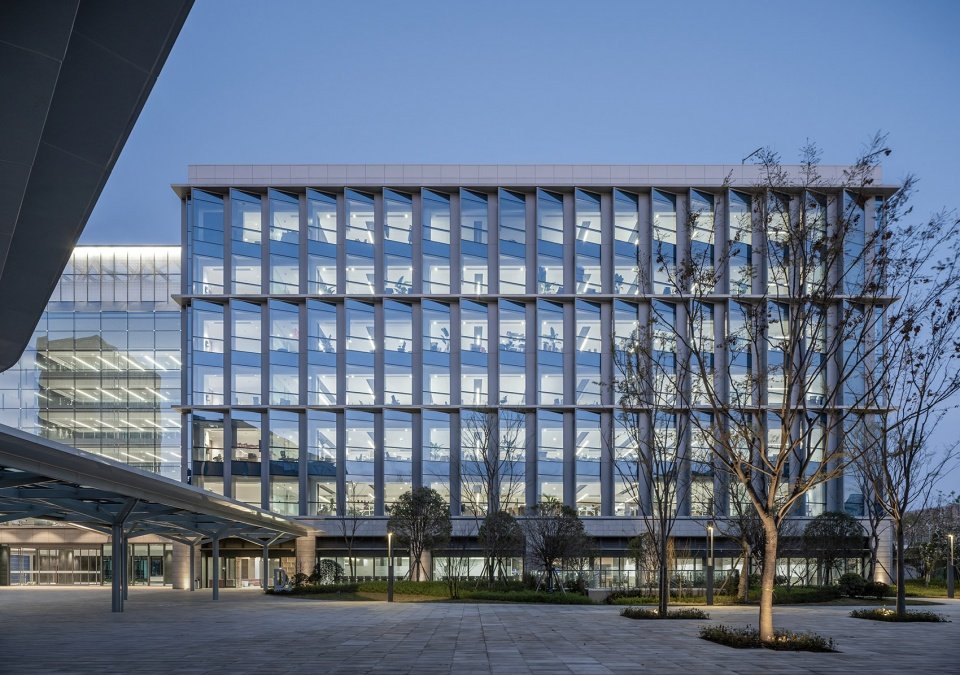
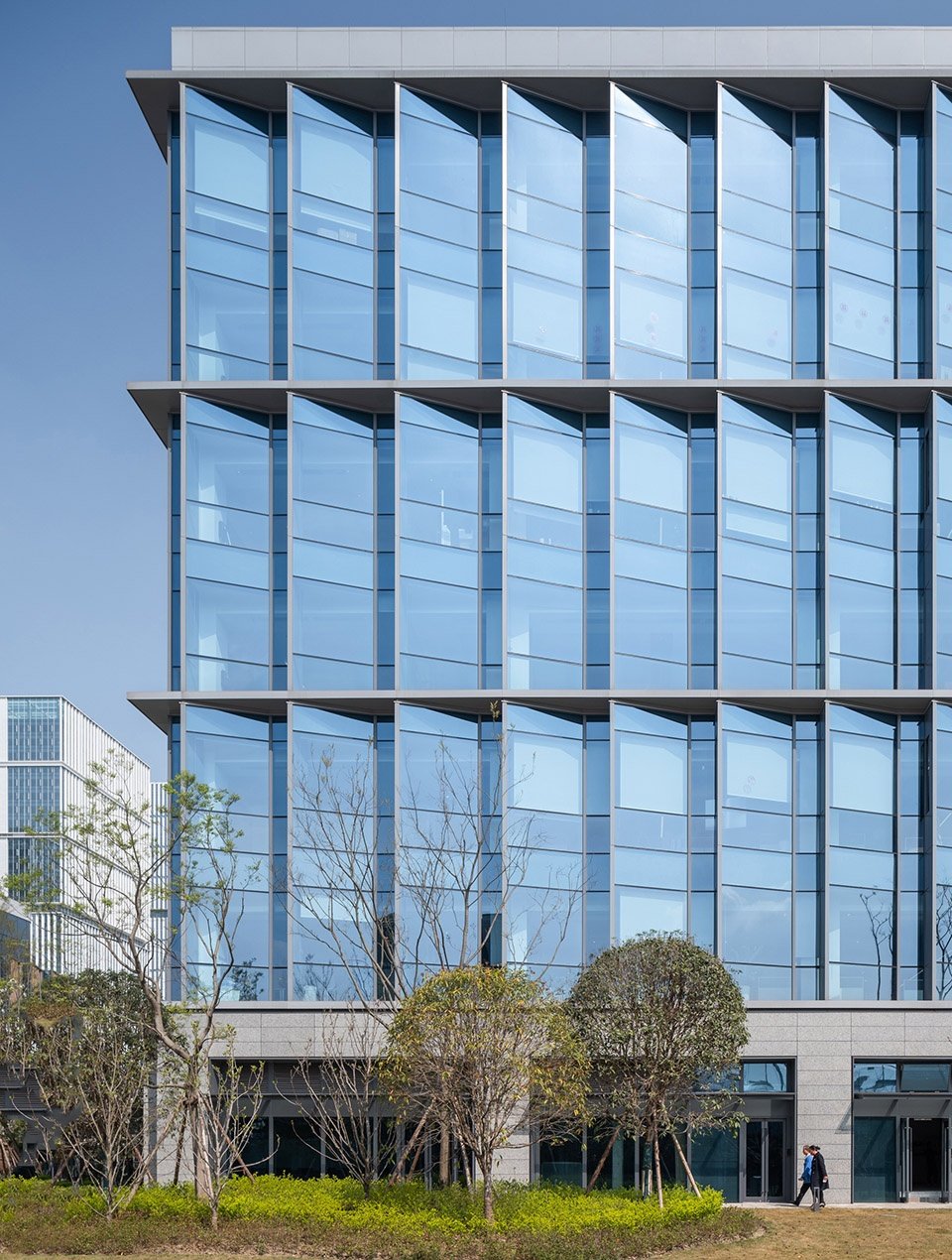
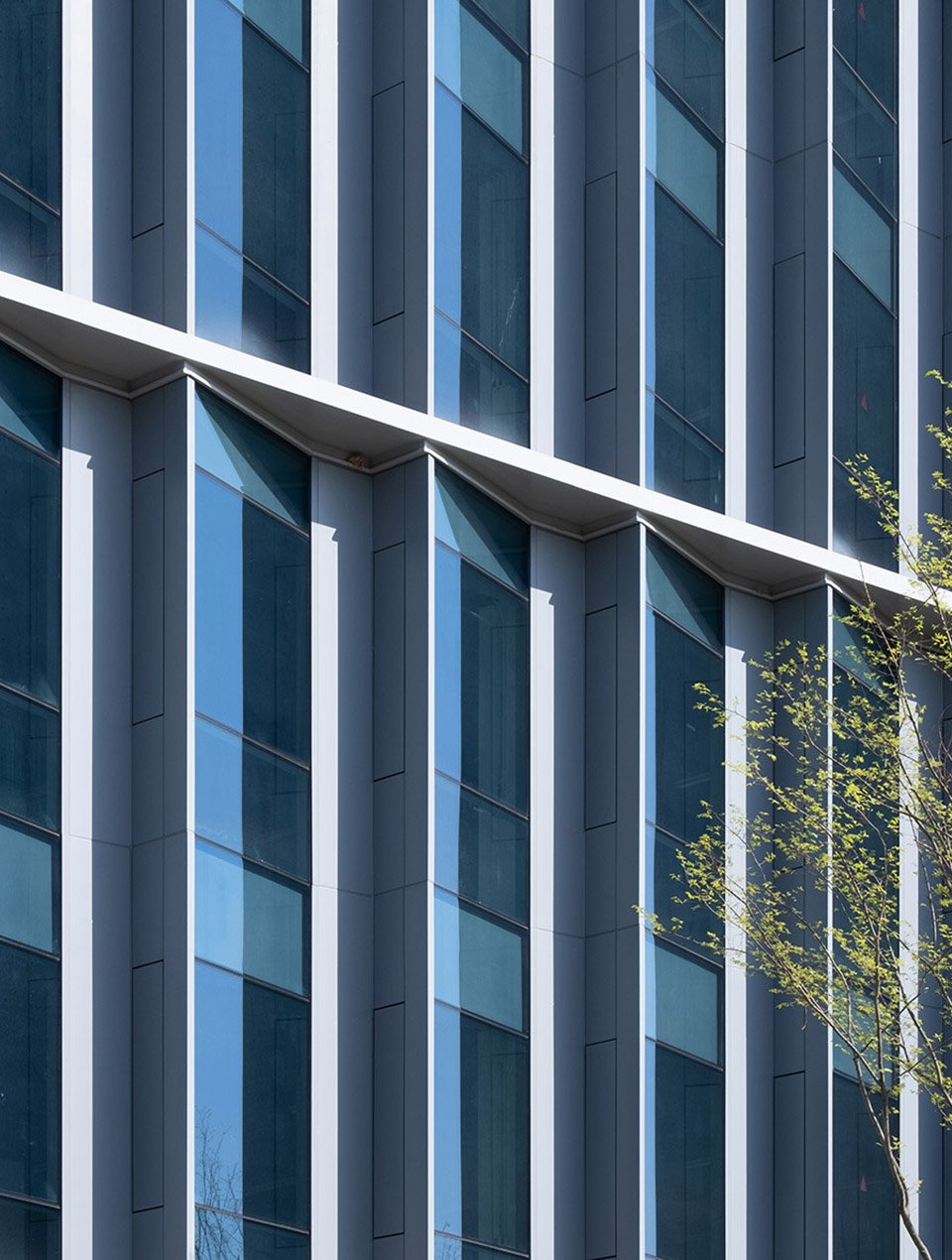
▼研发办公楼顶部设备层彩釉玻璃围挡,Glazed glass curtain wall of mechanical floor © 章鱼见筑
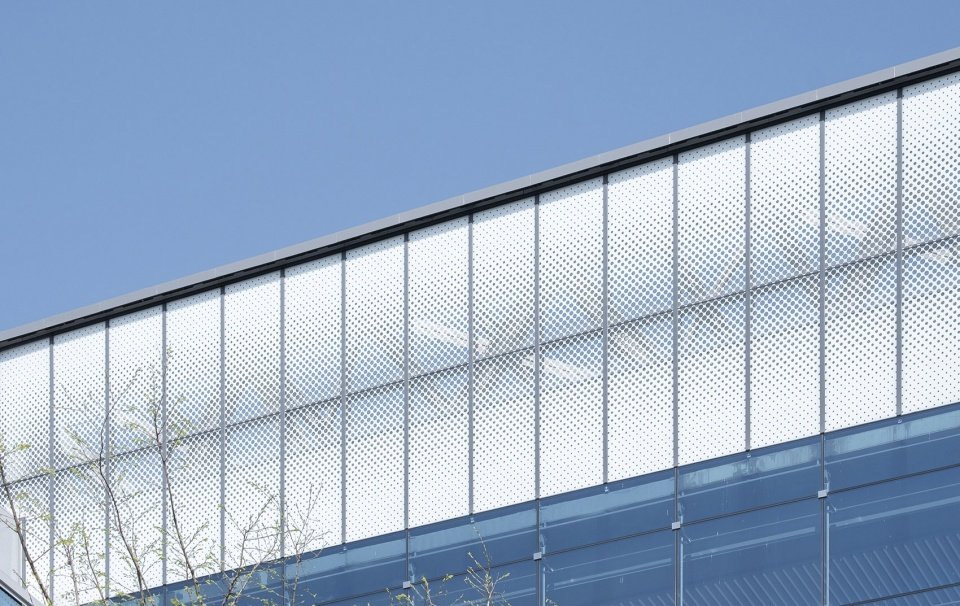
综合配套楼,同样采用了三段式构图,中段采用了锯齿状幕墙,暖黄色陶板与玻璃结合,形成园区的点缀,打破了园区建筑严肃的氛围,为“公园城市”增添一抹暖意。
▼锯齿陶板幕墙墙身构造手绘,Sketch of the detail drawing of the serrated terracotta panel curtain wall © ECADI
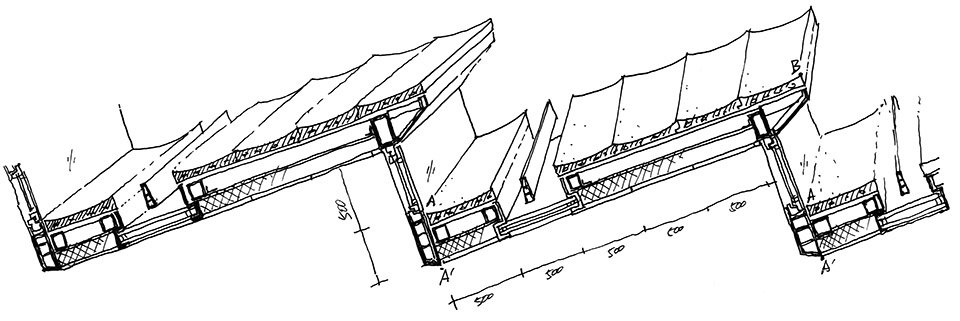
The comprehensive supporting building also adopts a three section composition, with a serrated curtain wall in the middle section and a combination of warm yellow terracotta panels and glass, forming the embellishment of the park, breaking the serious atmosphere and adding a touch of warmth to the “park city”.
▼综合配套楼的锯齿陶板幕墙,The serrated terracotta panels curtain wall © 章鱼见筑
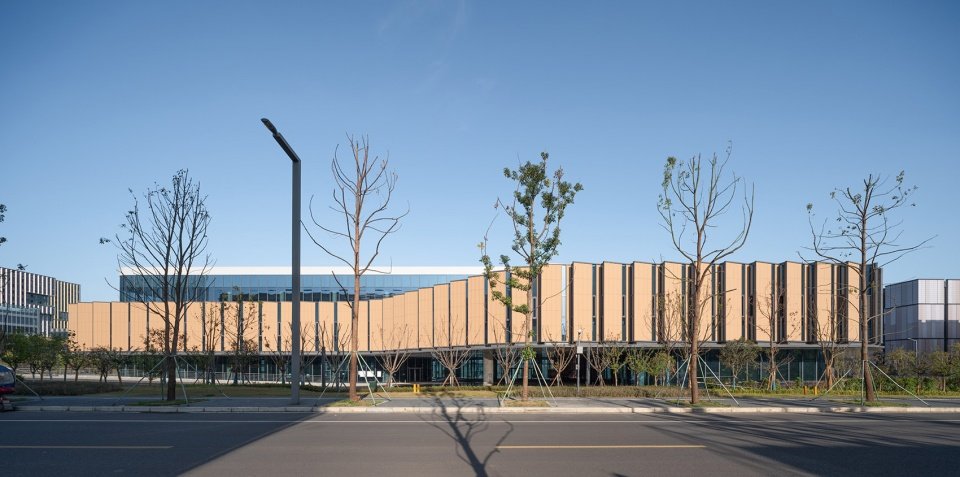
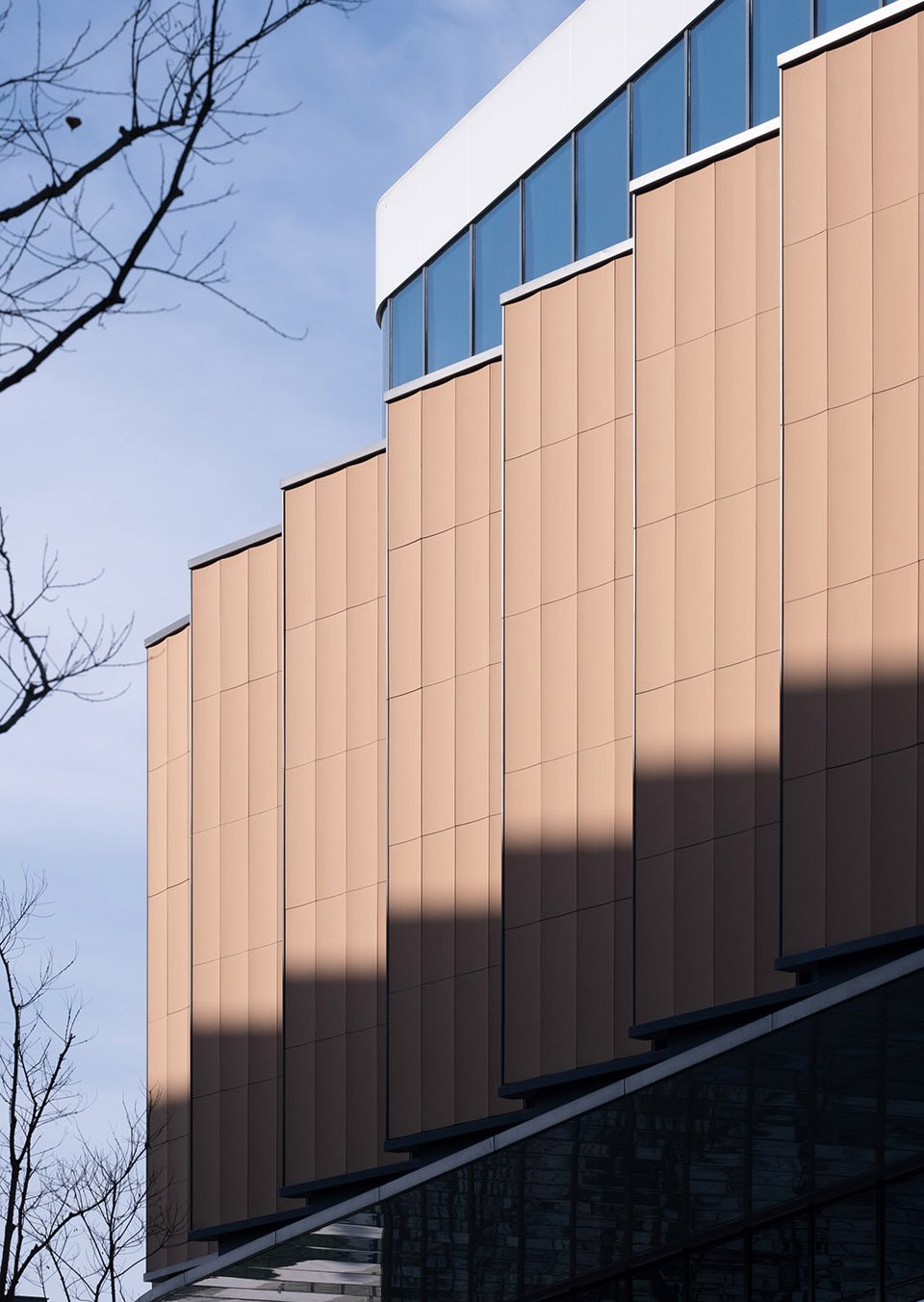
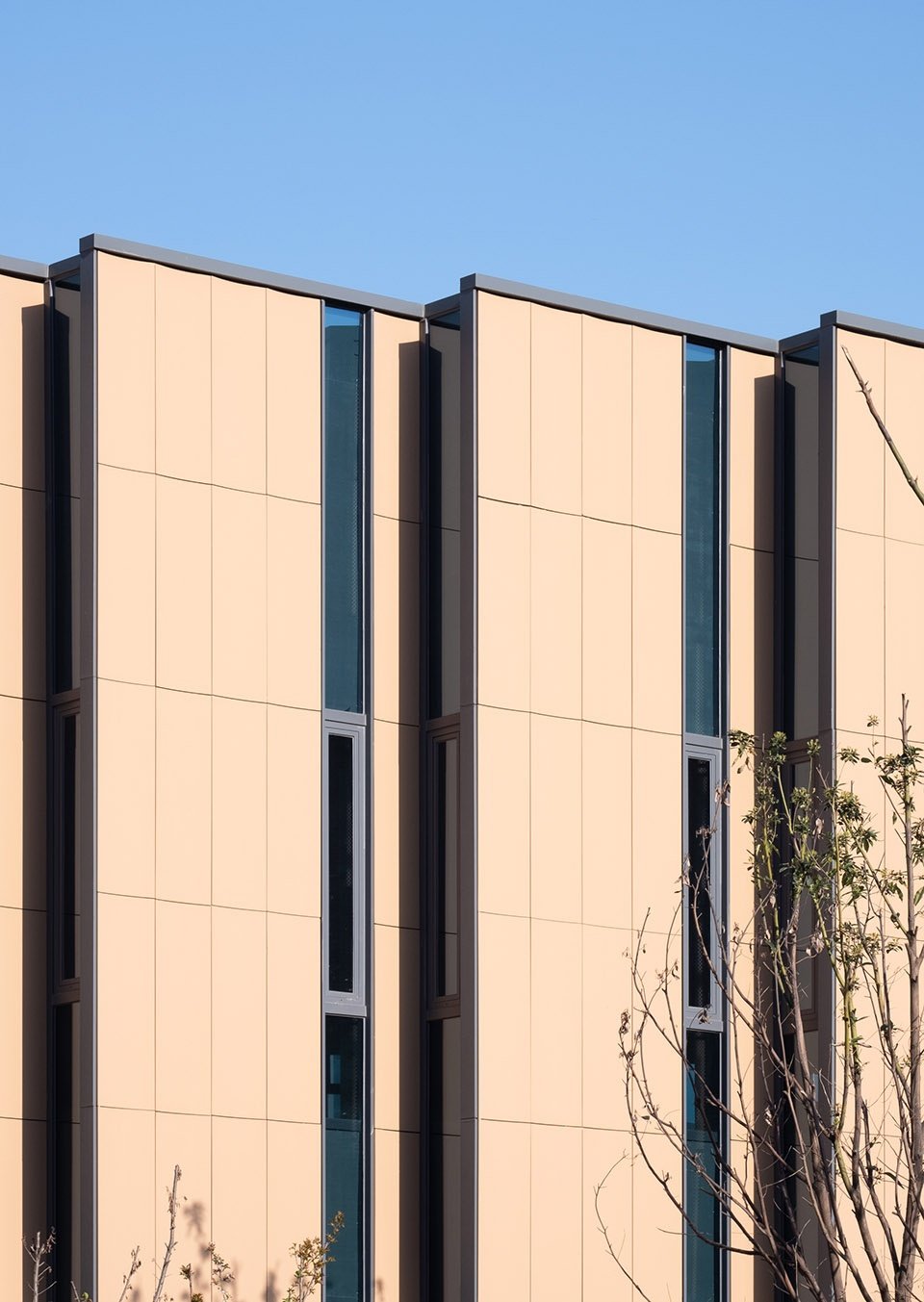
4. 研发办公高效化
More efficient workspaces
研发办公区为四个办公单元,相互联接形成一个口字型的办公组团。位于同一楼层的四个办公单元之间可以通过空中连桥来联系,不必通过楼电梯往返,从而提高了办公效率。相对于多栋的独立式办公楼而言,“四联方”将更加方便,也增强了每个部门之间的可达性和交流意愿。同时,四组连桥通过屋顶桁架形成吊挂式结构,在首层形成面宽25m的无柱大堂,创造震撼的空间体验。
▼“四联方”的办公布局及吊桥结构示意,workstation layouts and diagram of the suspension bridge structure © ECADI
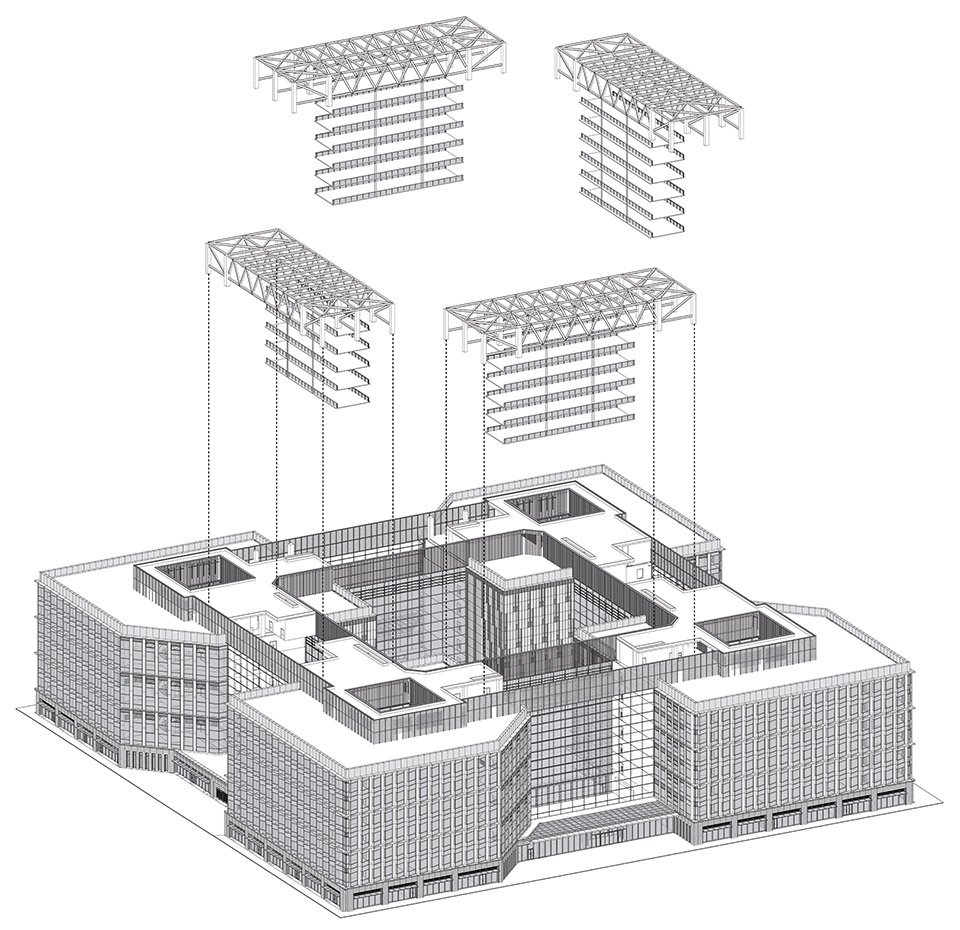
The R&D office building consists of four office units, which are interconnected to form a enclosed cluster. The same floor of four units can be connected through aerial bridges, eliminating the need for lifts and stairs, thereby improving the efficiency. Compared with many single office buildings, the “four party cluster” will be more convenient, and also enhance the reachability and communication willingness between each department. At the same time, four sets of aerial bridges form a suspended structure through roof trusses, forming a 25m long-span lobby on the first floor, creating a stunning spatial experience.
▼25m宽30m高无柱大堂,25m long and 30m high pillarless lobby © ECADI
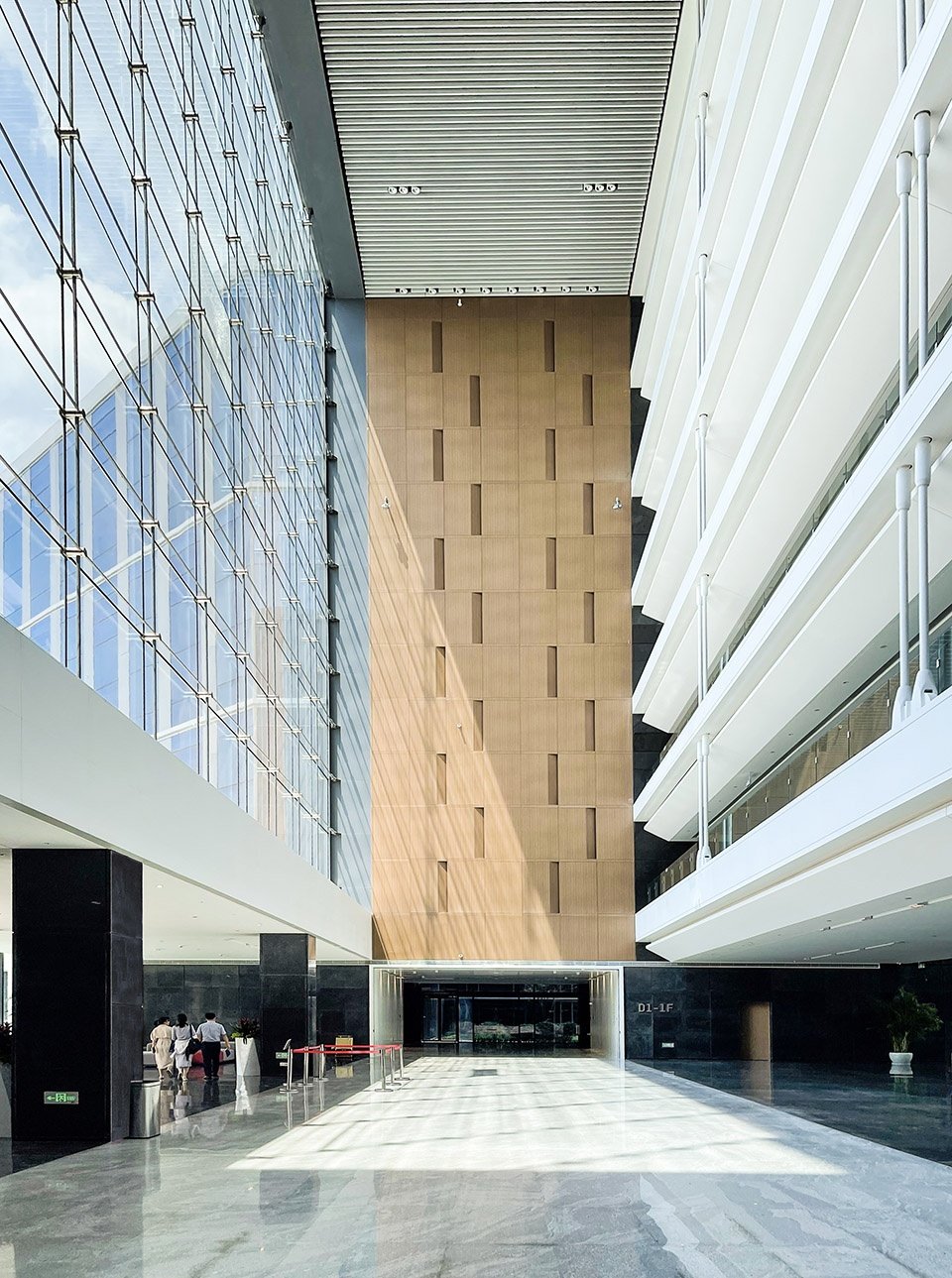
▼大堂,lobby © ECADI
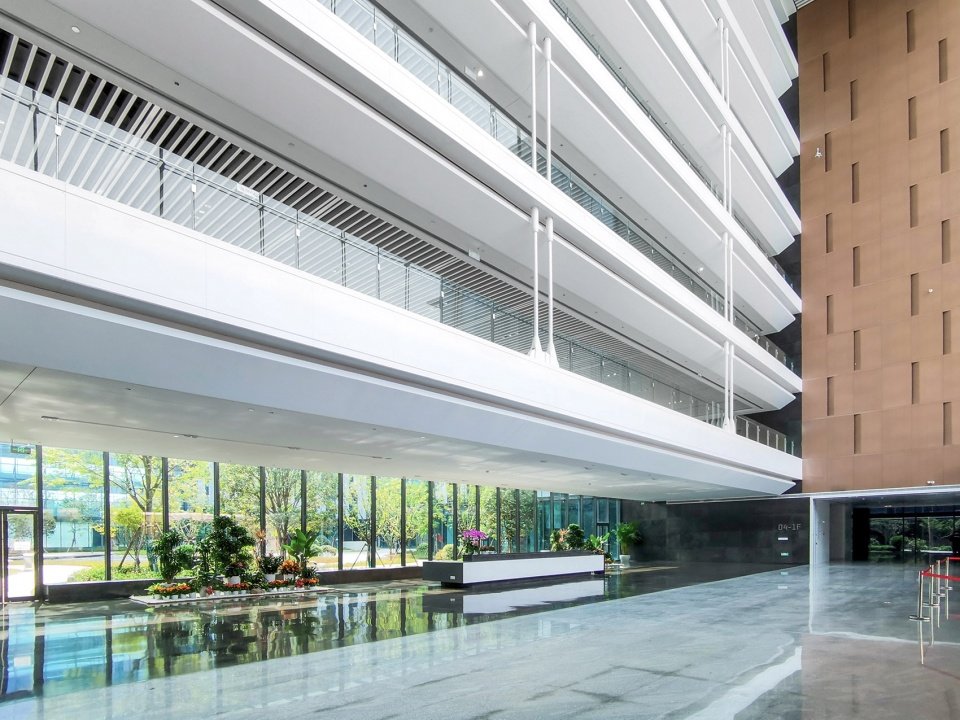
5. 员工体验人性化
More humanized experience
每个办公单元均为口字型布局,优势是获得更小的办公进深,更多的自然采光和通风以及更多靠窗的座位。每个办公单元中,都设置一个两层通高的办公边庭,通过螺旋楼梯加强不同部门之间的交流联络。除此之外,建筑的卫生间、楼梯间和电梯厅也都是自然采光,充分体现了企业对员工的关怀。
▼办公单元设计草图,Office unit sketch © ECADI
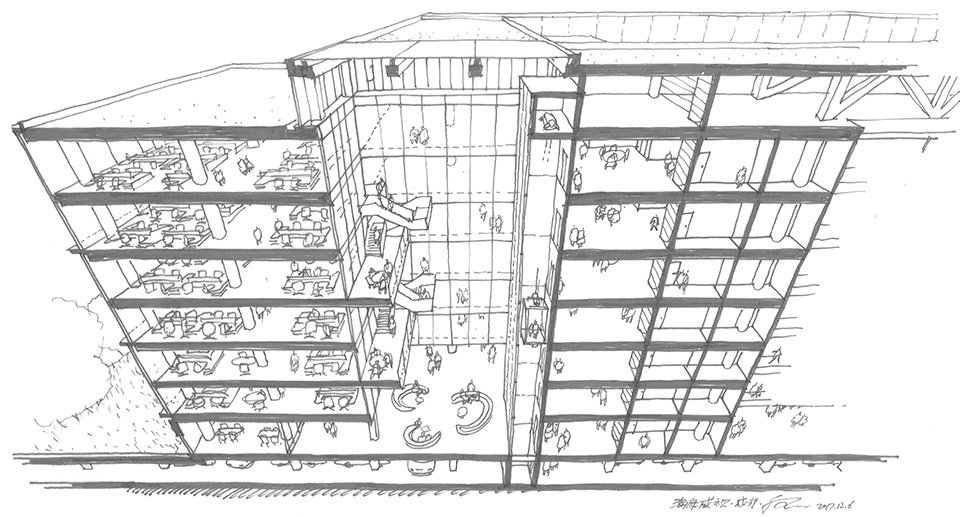
▼办公单元内天井实景,View of the patio in the office unit © 章鱼见筑
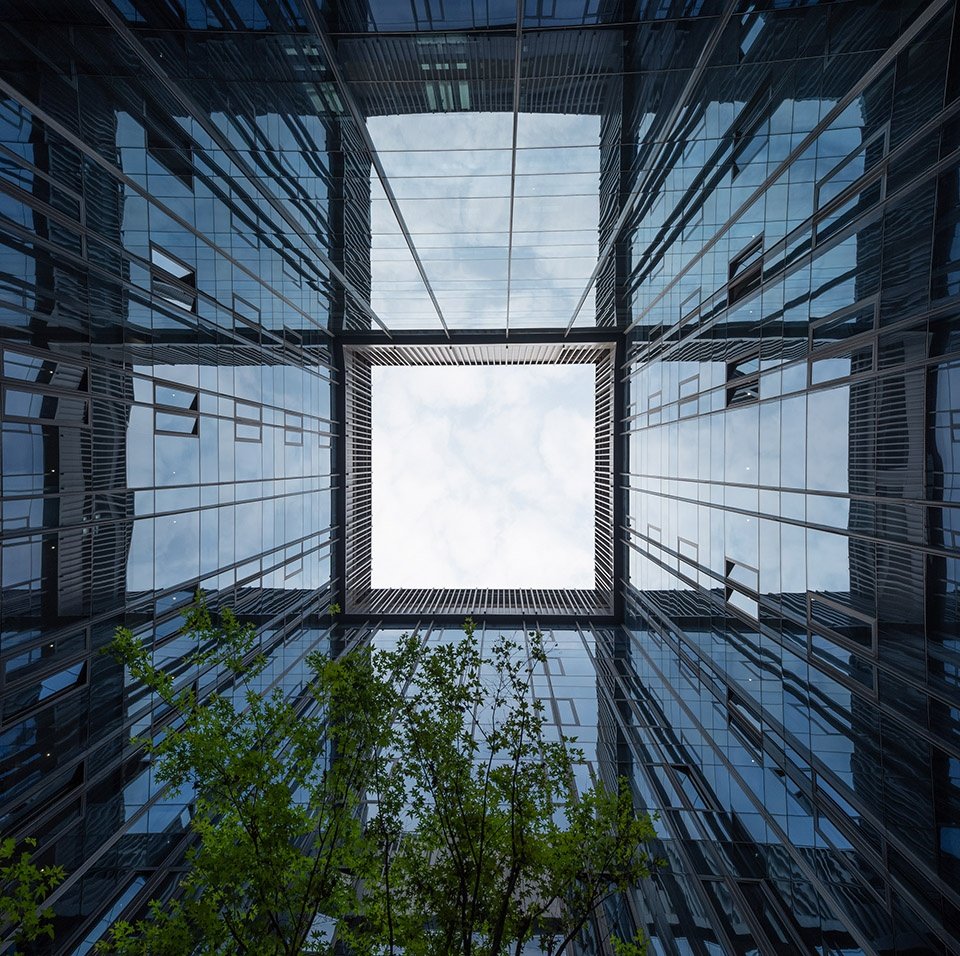
Each office unit has an inner courtyard, with the advantage of obtaining smaller office depth, more natural lighting and ventilation, and more window seats. In each office unit, a two-floor high office courtyard is set up to enhance communication between different departments through spiral stairs. In addition, the toilets, stair cases, and lift lobbies of the building are all naturally lighting, fully reflecting the care of the employers for their employees.
▼办公边庭和螺旋楼梯,Office patio and spiral staircase © 章鱼见筑
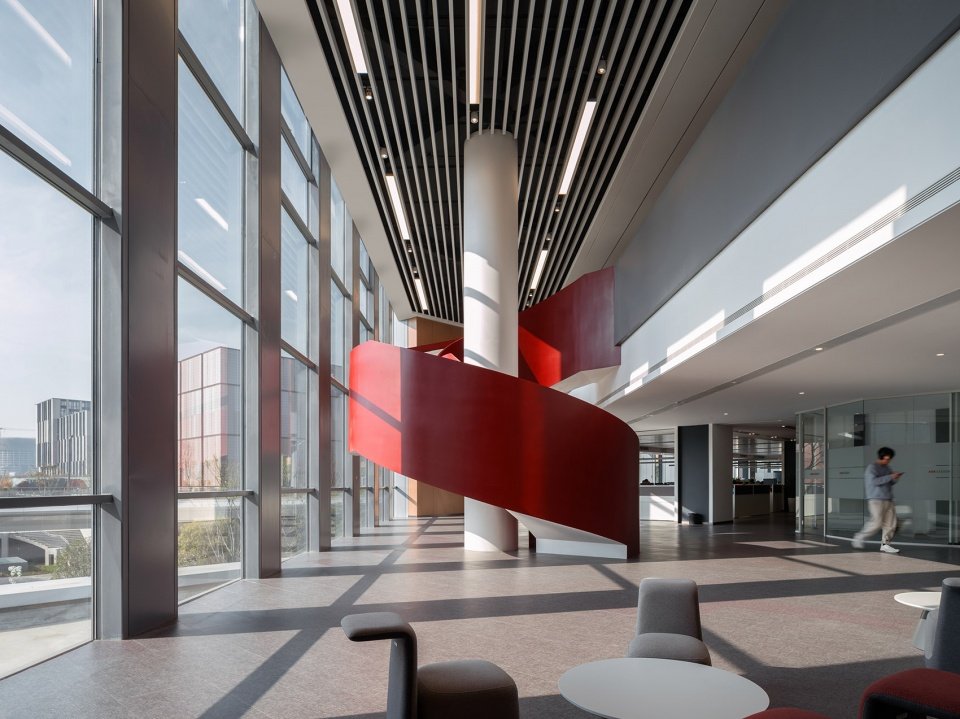
6. 高差过渡自然化
More natural transition
设计巧妙利用东西地块大约8米的高差,通过穿越集萃街的地下通道,将西地块的地下一层与东地块的地面层连接到一起,并将东地块贴近集萃街的园区配套建筑设计成半地下的地景景观建筑,将东地块的人行广场与绿化景观与配套建筑的屋面巧妙结合起来,也完成了场地高差的自然过渡,成为海康威视成都科技园的另一设计亮点。
▼东、西地块研究地形高差的概念透视草图,Conceptual sketch of the terrain height differences between the east and west plots © ECADI
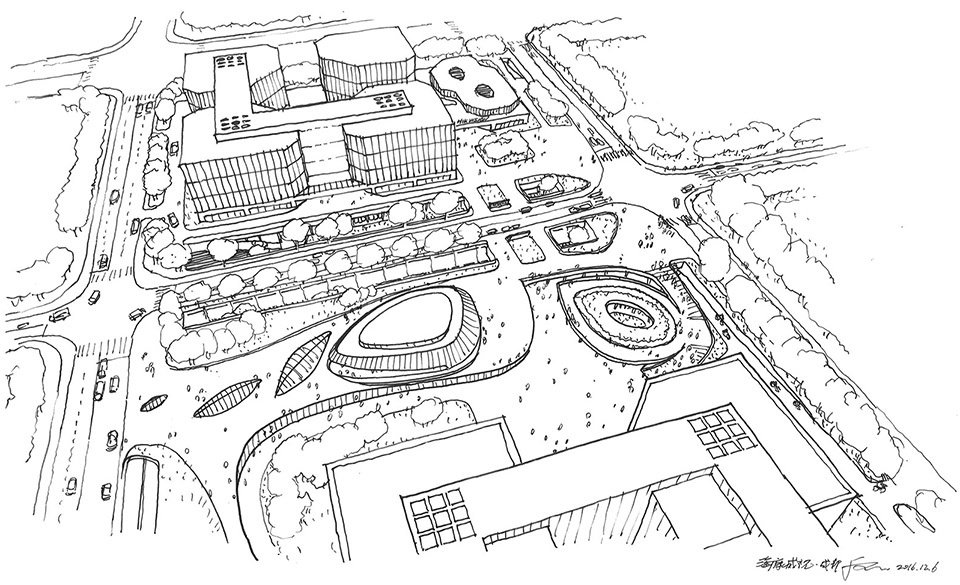
▼东、西地块研究地形高差的概念剖面草图,Conceptual section of the terrain height differences between the east and west plots © ECADI

The design utilizes the height difference of about 8 meters between the east and west plots, connecting the basement floor of the west plot with the ground floor of the east plot through an underground passage passing through Jicui Street. The supporting buildings of the park close to Jicui Street in the east plot are designed as semi underground landscape architecture, combining the pedestrian plaza and green landscape of the east plot with the roof of the supporting buildings, and also completing the natural transition of the site height difference.
▼东、西地块高差通过综合配套楼的半地下层自然过渡,The height difference transition through the semi-basement © 章鱼见筑
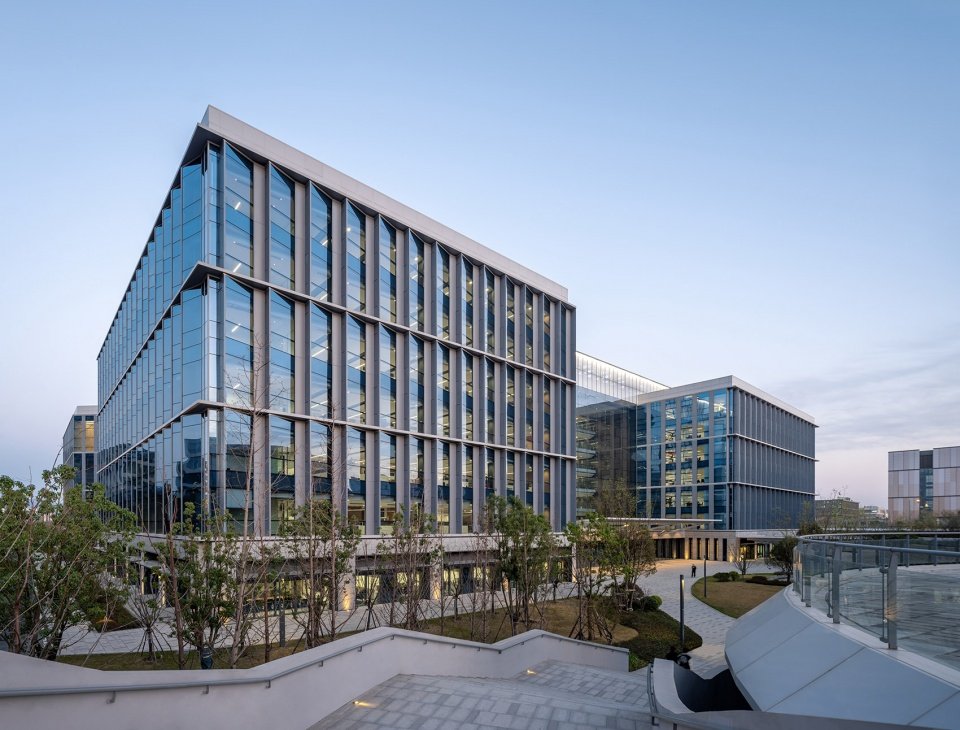
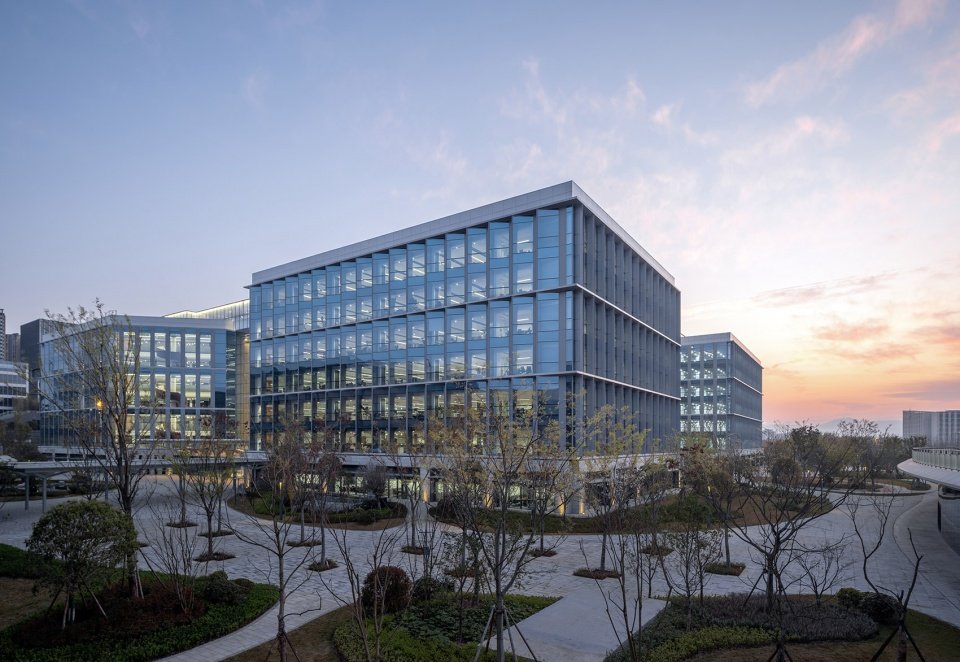
本项目整体采用BIM正做的设计方式,信息化的REVIT模型保证了设计的高精度和施工的完成度。荣获中勘协第十届“创新杯”建筑信息模型(BIM)应用大赛科研办公类BIM应用第二名。
This project adopts a BIM based design approach, and the REVIT model ensures high accuracy in design and completion of construction. Won the second prize in the R&D BIM application category in the 10th “Innovation Cup” Building Information Model (BIM) Application Competition of China Engineering & Consulting Association (CECA).
▼施工图REVIT整体模型,Revit model at the construction drawing stage © ECADI
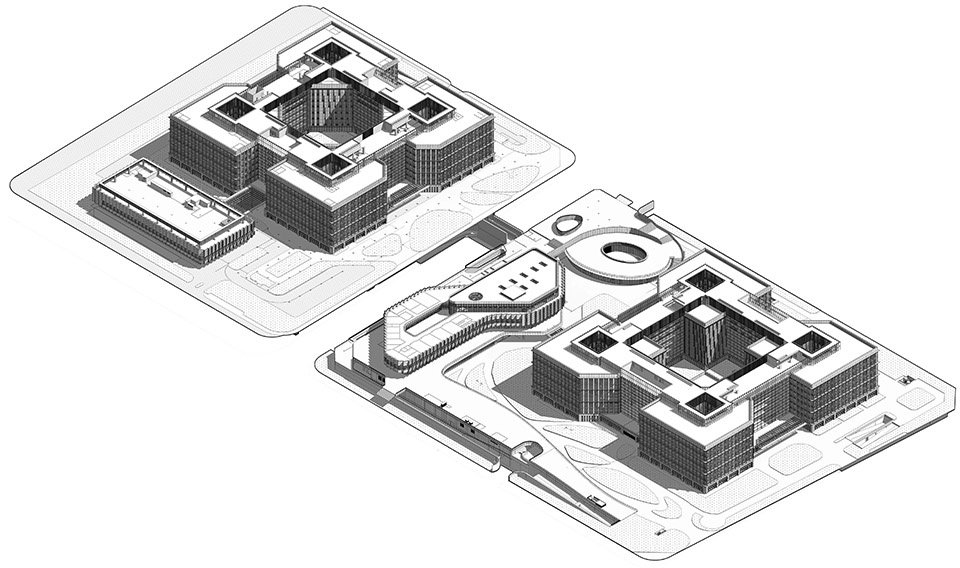
▼西地块地下一层、东地块一层平面图,Ground Floor Plan © ECADI
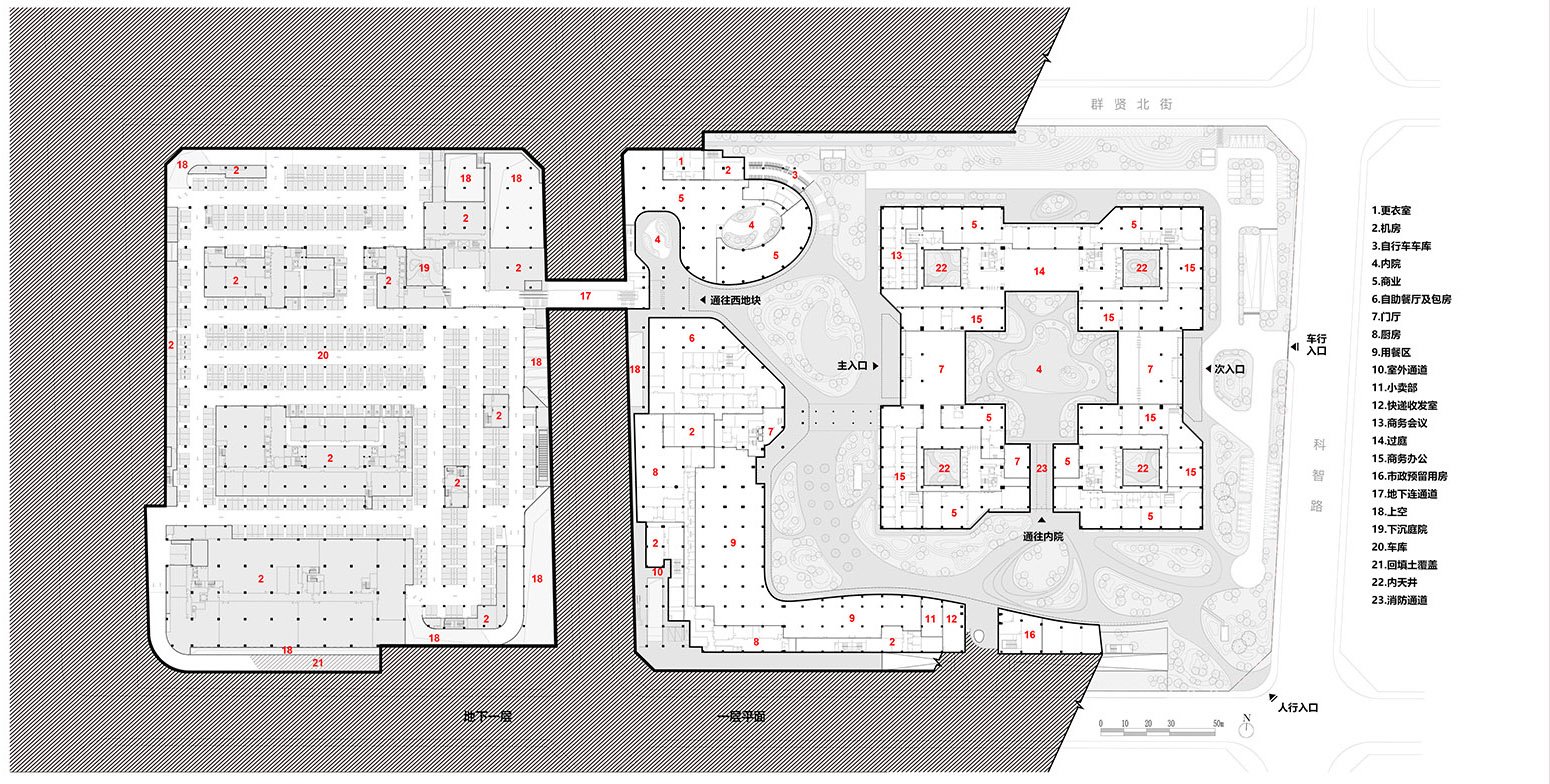
▼西地块一层,东地块二层拼合平面图,Second Floor Plan © ECADI
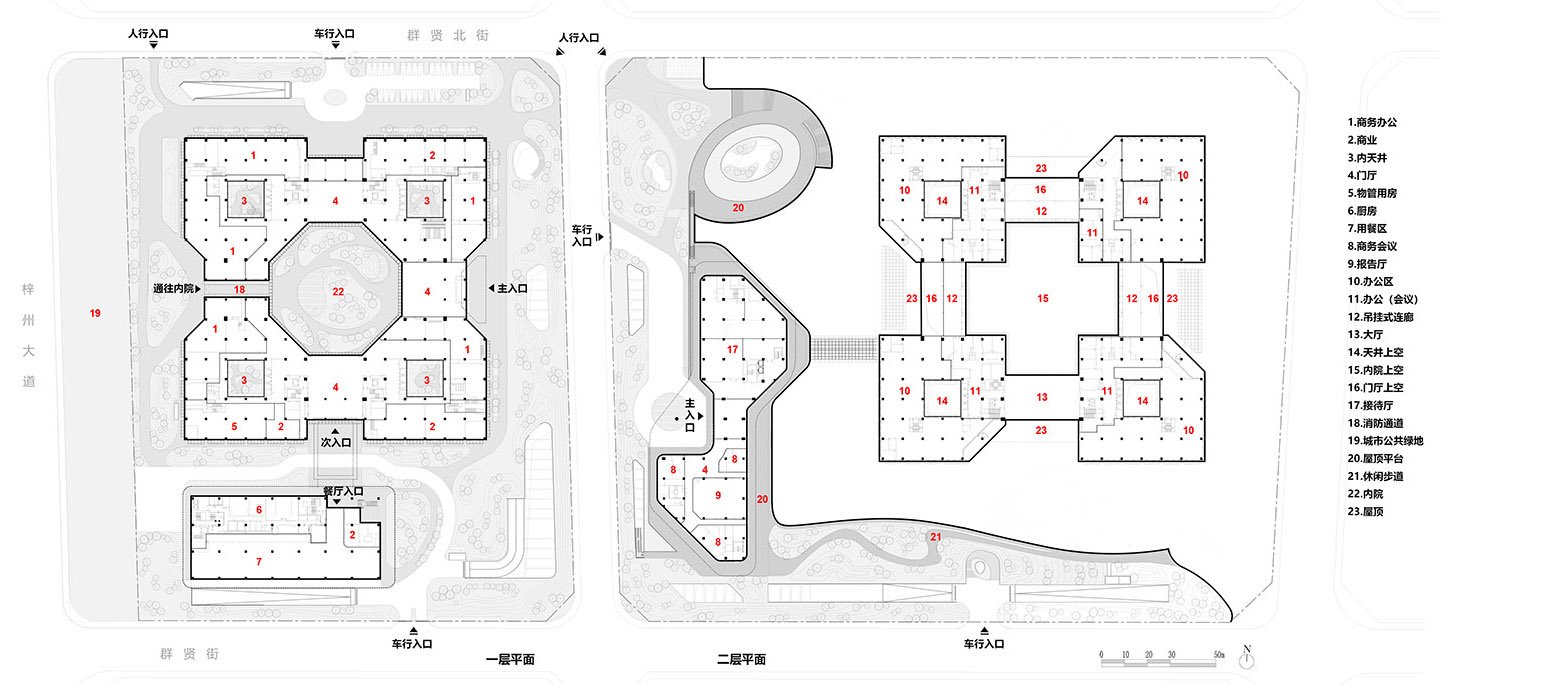
▼西地块二层,东地块三层拼合平面图,Third Floor Plan © ECADI
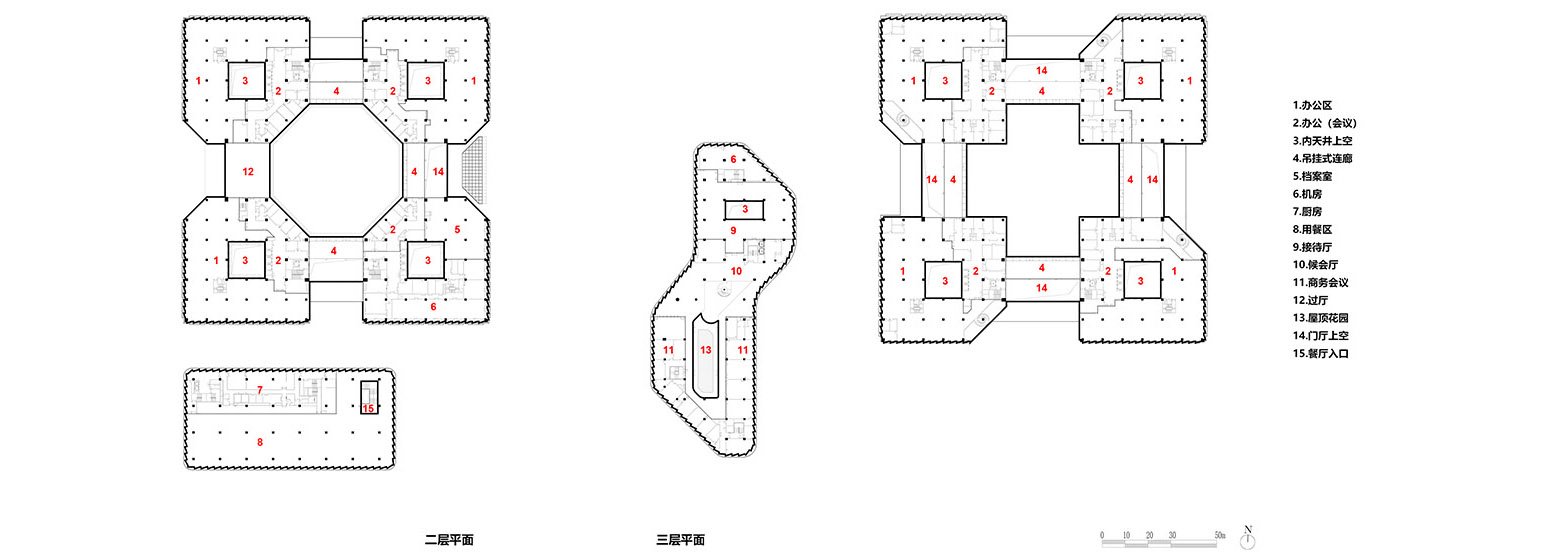
▼D楼西立面图,West Elevation © ECADI

▼D楼南立面图, South Elevation © ECADI

▼C楼东立面图,East Elevation © ECADI

▼C楼北立面图,North Elevation © ECADI

项目名称: 海康威视成都科技园
项目类型:研发办公园区
设计方:华东建筑设计研究院有限公司/ECADI
公司网站:https://www.ecadi.com/
联系邮箱:ql17514@ecadi.com
项目设计:2017-2019
完成年份:2022
项目地址:成都天府新区
建筑面积:35万平米
项目总负责人:向上、尹尼
设计团队:
建筑设计:顾斐、蔡一鸣、乔力、郜爽、张今彦、练玲玲、朱栩萱、姜智、周健、常青
结构设计:朱莹、张雪峰、田宇、王一帆、朱浩然、陈小燕
机电设计:王磊、俞嘉青、赵竟博、秦育、王华星、郑君浩、郭惠、翟月娇、蒋增辉、任怡旻、常谦翔、唐国丞、钱观荣、江涛、温勇萍、赵丽花、方飞翔、王珏、万嘉凤、范宇萍、杨立、沈艳琳、高峰、盛安风
摄影版权:章鱼见筑
More:华东建筑设计研究院有限公司 更多关于他们:East China Architectural Design & Research Instituteon gooood


