在奥地利著名滑雪场Ski Juwel Alpbachtal Wildschönau的委托下,Snøhetta事务所在海拔2030米的场地上设计了一座向公众开放的观景塔和全景房间。这座新的木制建筑占据了Wiedersberger Horn山峰附近的一处显眼高地,并与Hornbahn 2000缆车站相邻。阿尔卑斯地区的建筑传统和令人惊叹的美景成为Snøhetta的独特设计的灵感来源。
Commissioned by the Ski Juwel Alpbachtal Wildschönau ski area, Snøhetta has designed a publicly accessible viewing tower and panorama room at 2030 meters above sea level. The new timber building sits on a spectacular spot near the Wiedersberger Horn peak and next to the mountain station of the Hornbahn 2000 cable car. Alpine building traditions and the stunning surroundings inspired Snøhetta’s design for this unique structure.
▼项目外观,Exterior view © Christian Flatscher
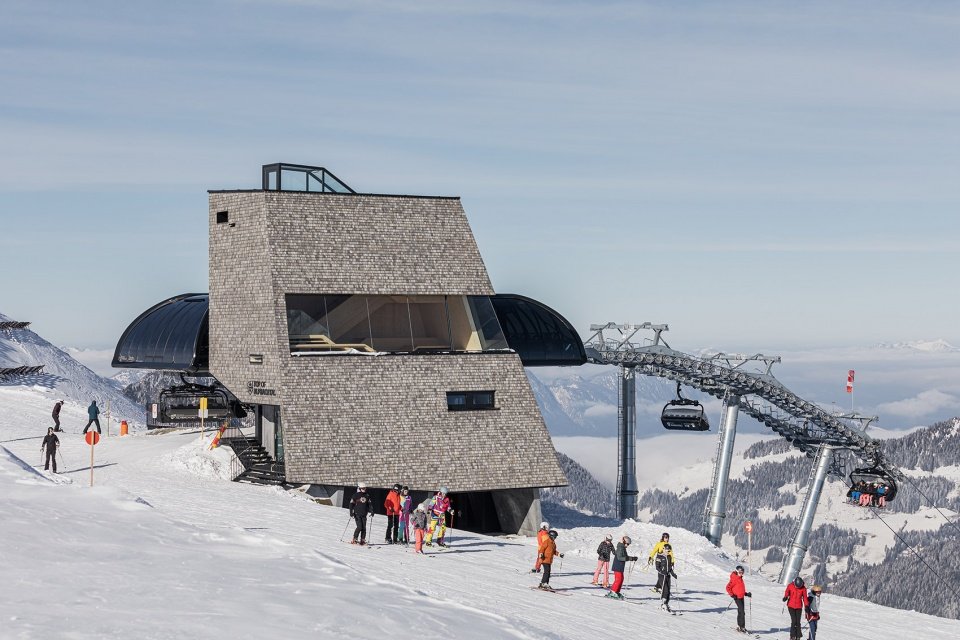
为庆祝Ski Juwel Alpbachtal Wildschönau成立10周年,滑雪场投资修建了一条新的椅式缆车索道(Hornbahn 2000)以取代过时的滑雪索道。Snøhetta此次受邀打造的观景塔就位于缆车服务站的顶端,旨在成为能够增强游客登山体验的新地标。观景塔被称为“Alpbachtal之巅”,是一座13米高的木结构,其设计参照了阿尔卑斯建筑的传统特征。
To celebrate the tenth anniversary of the Ski Juwel Alpbachtal Wildschönau ski resort, the ski area invested in a new chairlift, the new Hornbahn 2000, to replace an outdated ski lift and invited Snøhetta to design a viewing tower on top of the service room of the cable car to create a landmark that enhances the mountain experience for visitors. Called “Top of Alpbachtal”, the design concept for the 13-meter-high timber tower in the Tyrolean Alps references alpine building traditions.
▼观景房间,Thepanorama room© Christian Flatscher
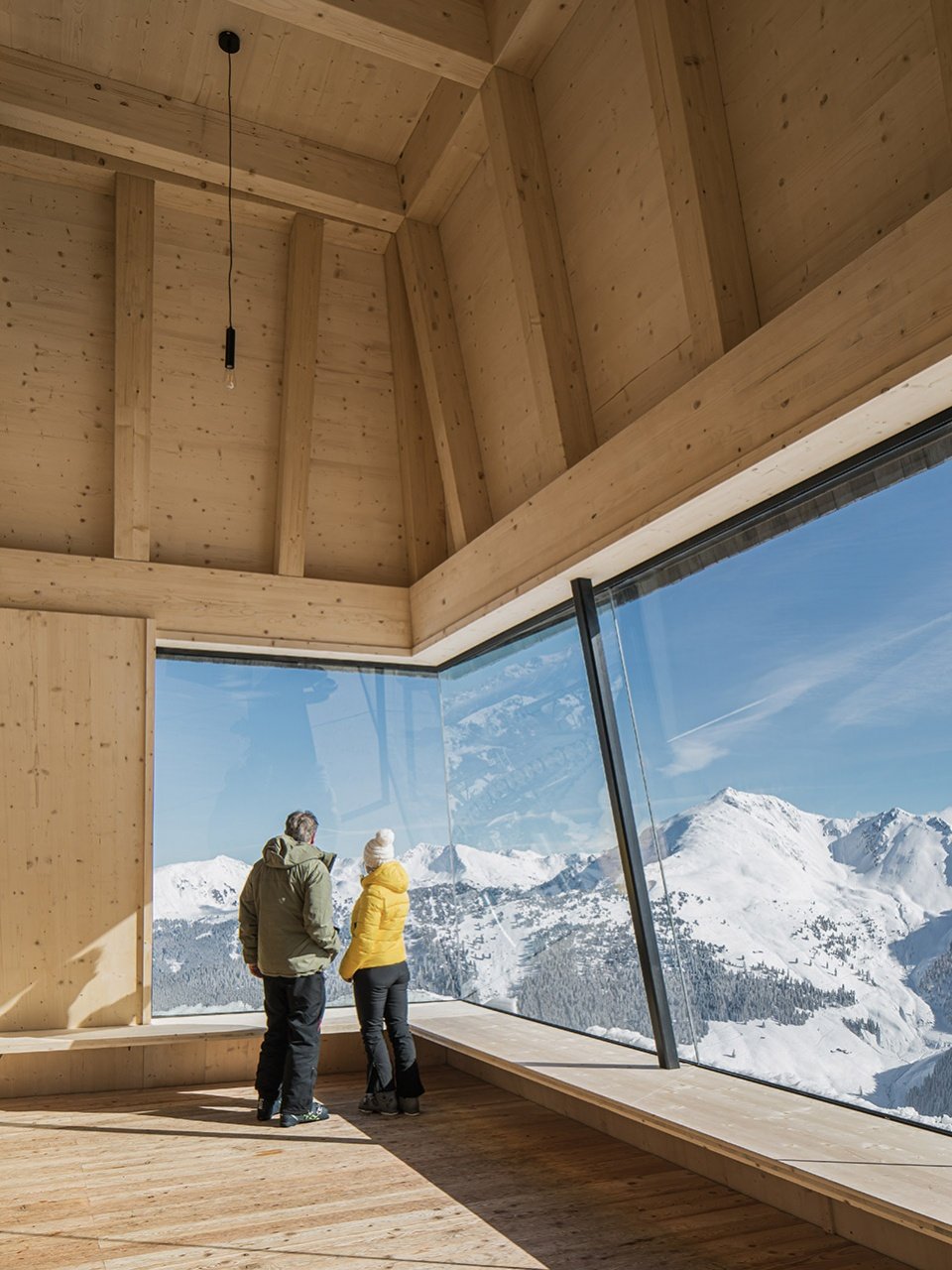
▼观景塔外部被手工木瓦包覆© Christian Flatscher
The new timber structure is clad in handmade shingles
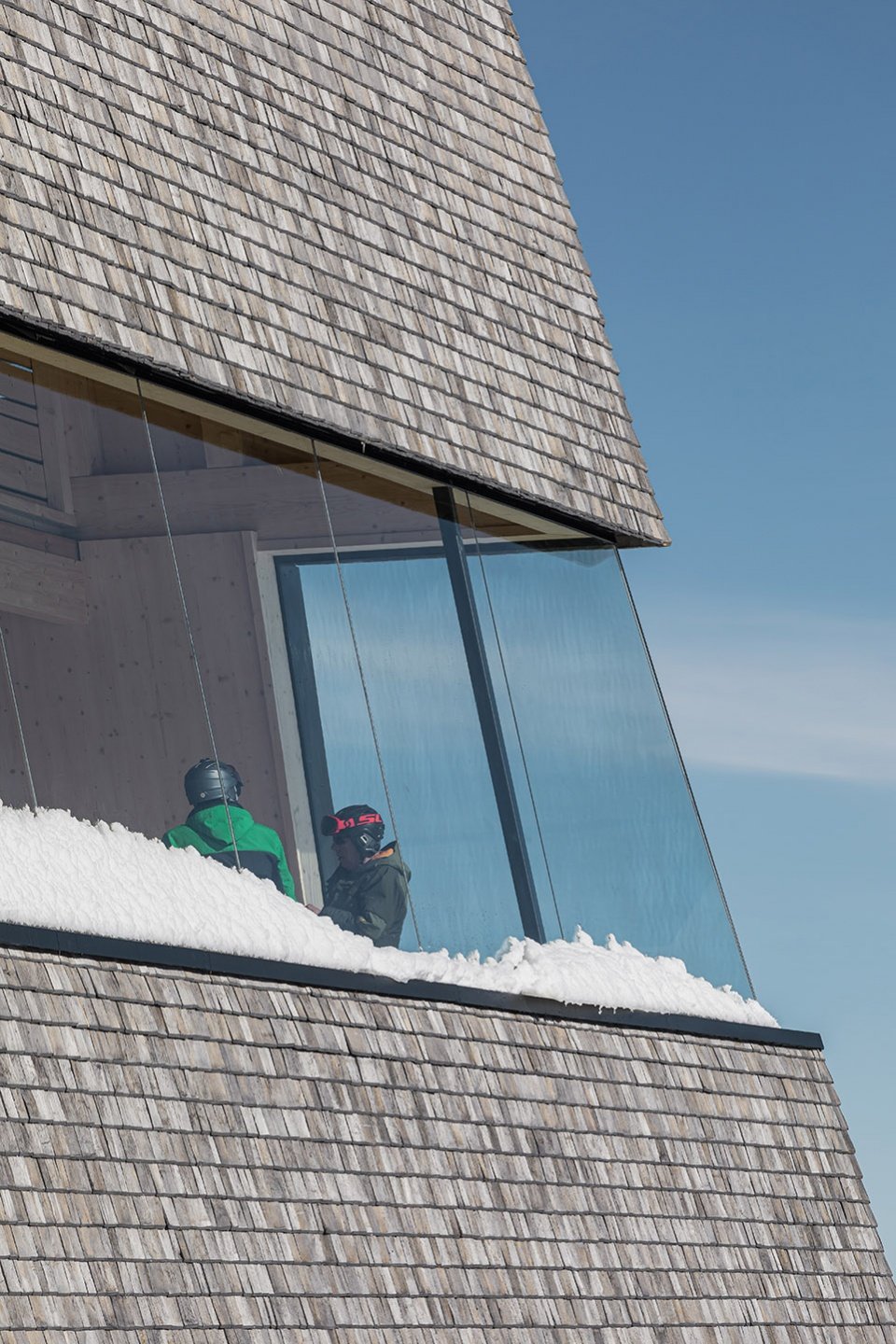
Snøhetta事务所合伙人兼行政董事Patrick Lüth表示:“木材在Alpbachtal地区拥有伟大的传统,因此我们选择将其作为设计的参考对象,并在此基础上做出现代的诠释。基于传统的建造方法,该结构可以最大程度地实现资源节约和可持续发展。同样重要的是,我们在设计与阿尔卑斯山的景观之间建立了对话。”
“Timber buildings have a great tradition in the Alpbachtal region. It was obvious for us to use these references and create a modern interpretation. Based on traditional construction methods, the structure could be realized as resource-conserving and sustainable as possible”, says Patrick Lüth, Partner and Managing Director of Snøhetta Studio Innsbruck. “Just as importantly, we developed the design in dialog with the alpine landscape.”
▼观景塔坐落于缆车服务站的顶端,The viewing tower is located on top of the service room of the cable car© Christian Flatscher
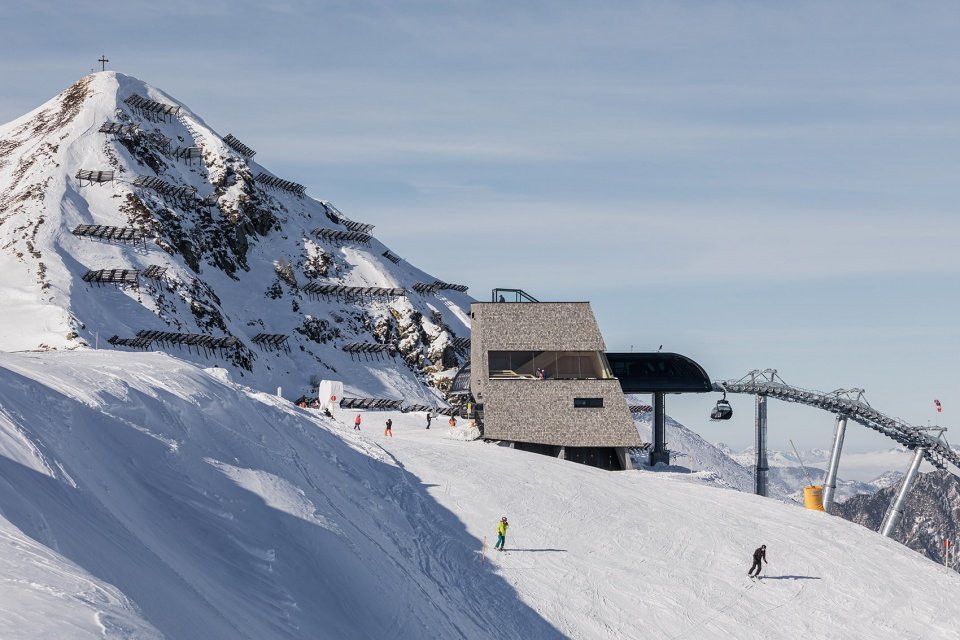
▼观景塔和Hornbahn 2000缆车,Theviewing tower andHornbahn 2000 cable car© Christian Flatscher
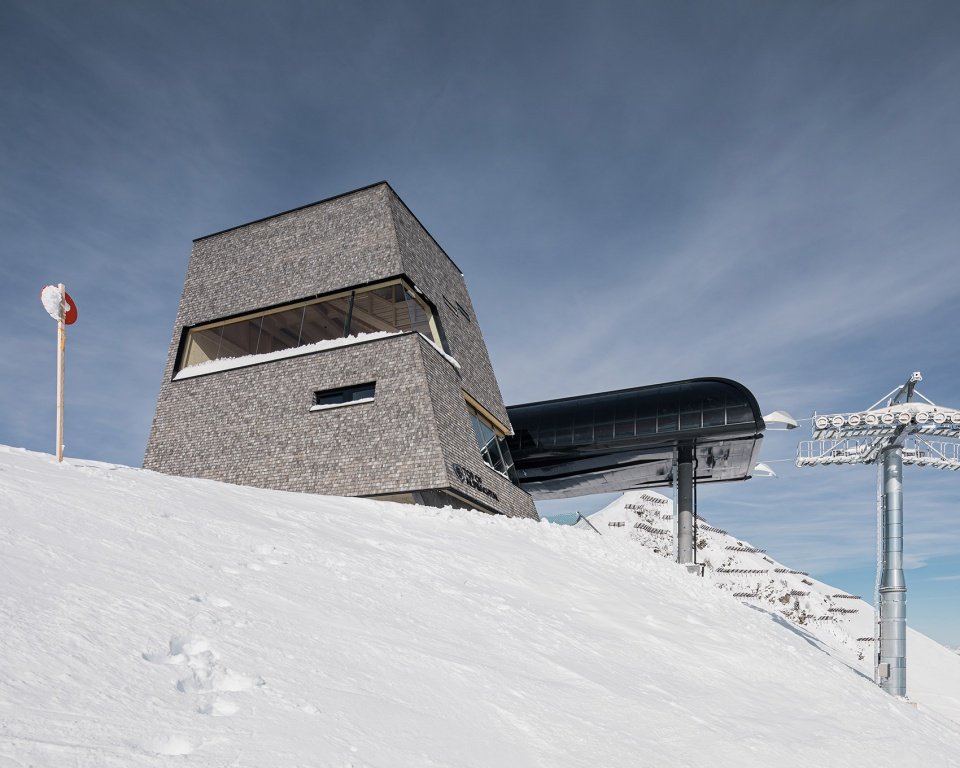
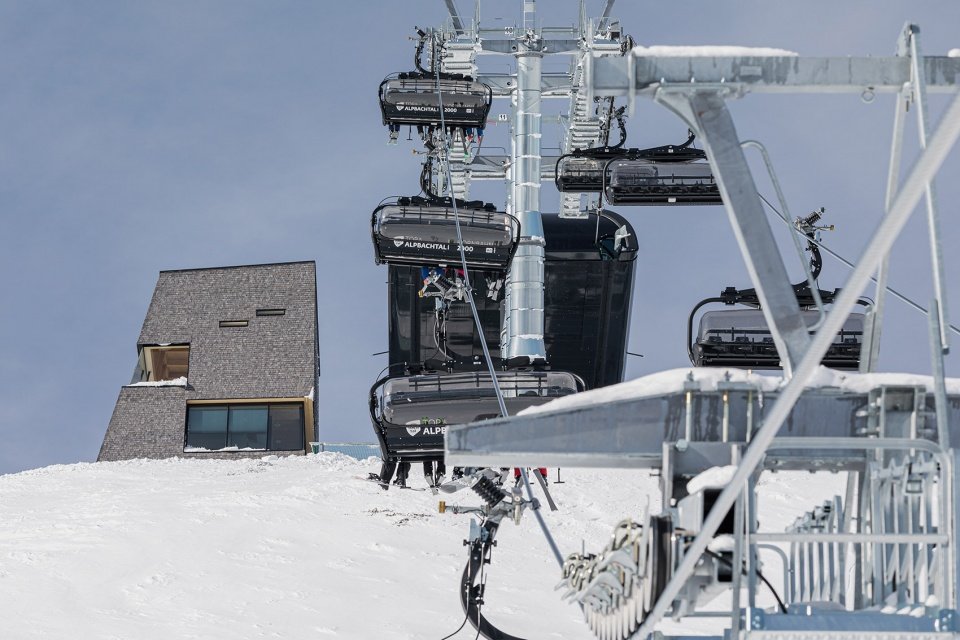
受传统设计的启发
Inspired by traditional design
观景塔的木制体量在顶部收窄,并采用当地工匠手工打造的木瓦包覆。除了供滑雪者使用之外,全景房间还在夏季服务于穿雪鞋行走的游客、滑雪旅行者和徒步旅行者。穿过位于混凝土基座上的电梯控制室之后,游客便可以到达对所有人开放的休息室。全景房间位于二层,是一个双层高的空间,其设计受到传统蒂罗尔农舍客厅的风格影响,例如其下半部分是用木质墙板覆盖的;上半部分可以看见开放的屋顶结构,使人联想到旧时的农业用房。
The new timber structure, which becomes narrower at the top, is clad in shingles handmade by a local shingle maker. A panorama room is available for skiers and also for snowshoe walkers, ski tourers, and hikers in summer. Passing the lift control room, located in the concrete base of the timber building, visitors reach a lounge that is open to the public. Traditional Tyrolean farmhouse parlors inspired the design of this panoramic room on the first floor. The lower part of the two-story room is clad with wooden wall paneling and thus refers to the traditional parlors. In the upper part, on the other hand, the open construction of the roof structure is visible – a reminiscence of the tradition of agricultural building.
▼观景塔内部,Interior view© Christian Flatscher
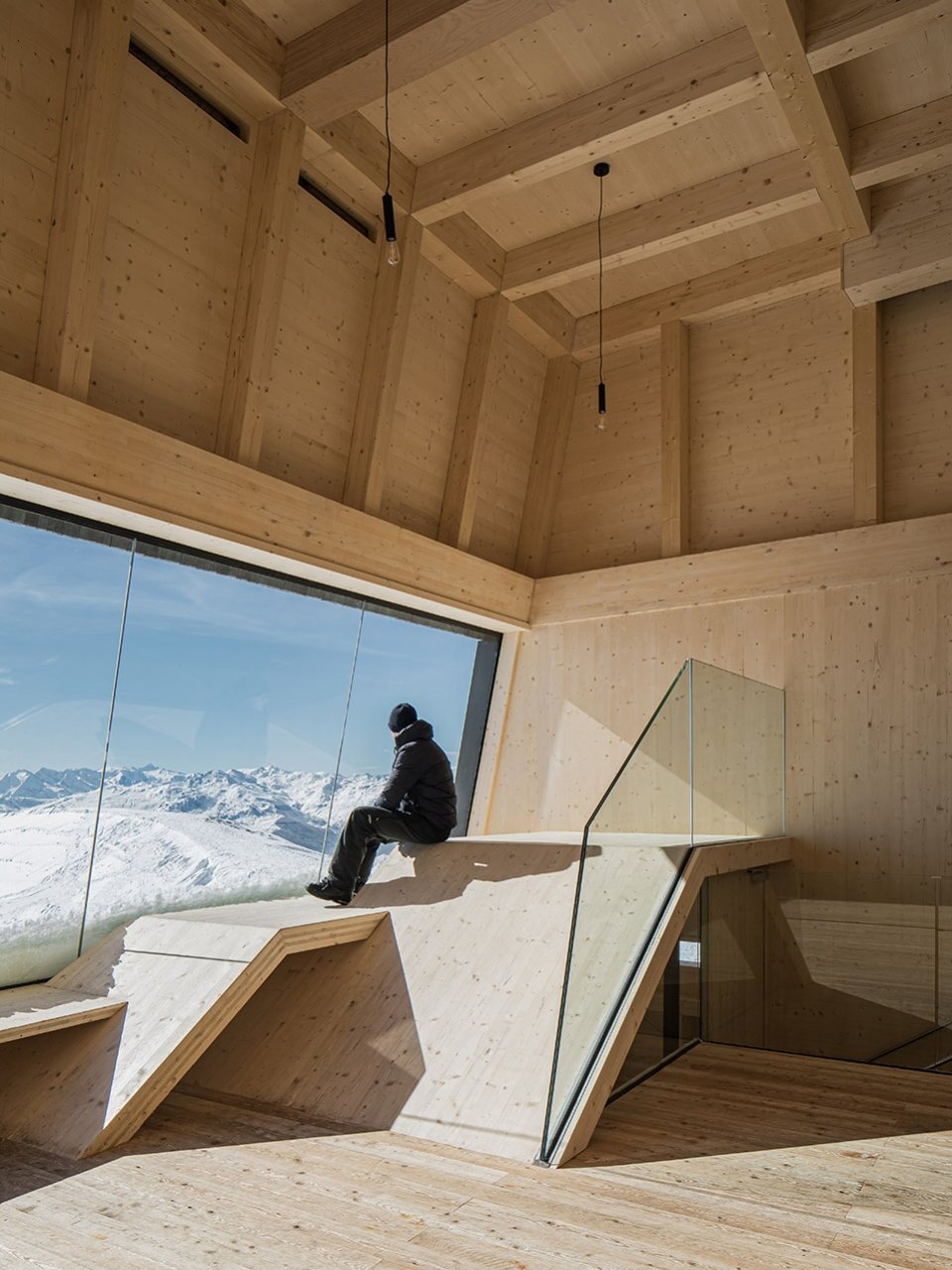
▼全景视野,Thepanorama view© Christian Flatscher
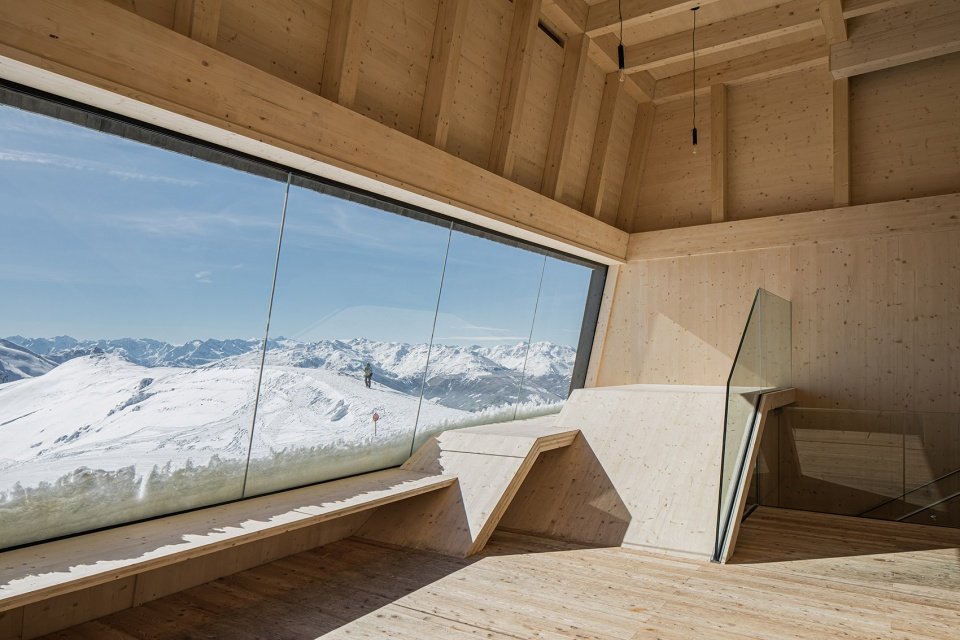
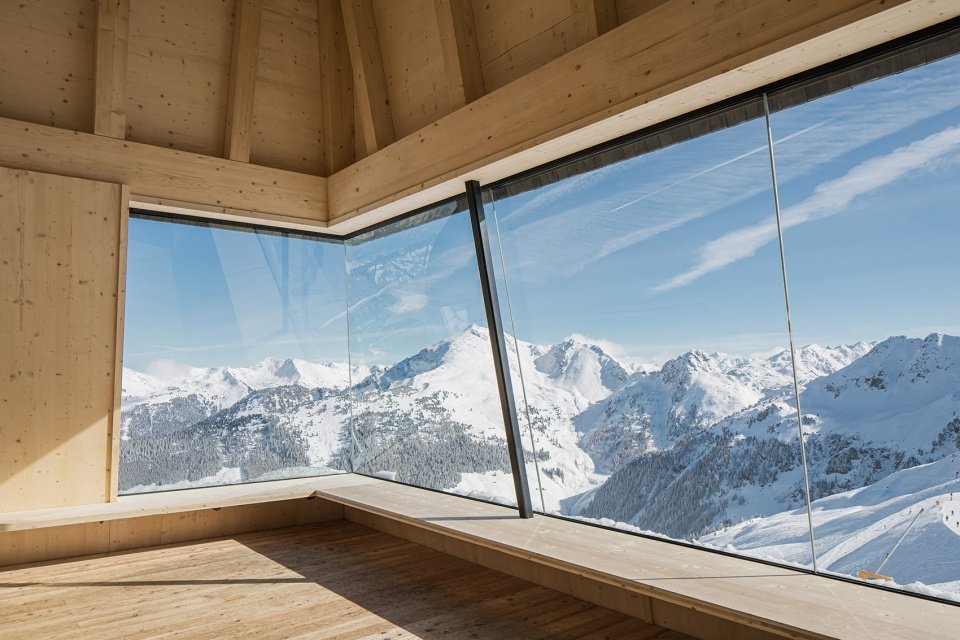
▼屋顶平台,Rooftop view© Christian Flatscher
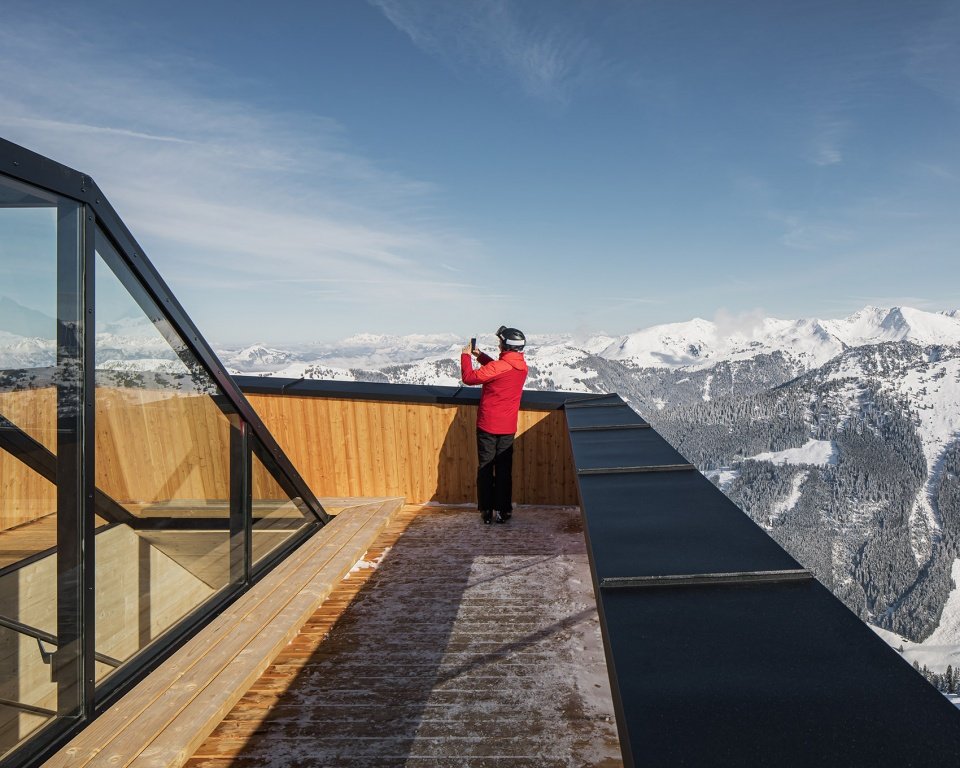
这个当代的“蒂罗尔会客厅”提供了带有座位和木质平台的观景场地,使每个人都可以自由地出入并选择自己喜欢的休息空间。房屋虽然可以挡风,但并未设置暖气。人们只是在这里稍事休息,而不必产生任何多余的消耗。开阔的全景窗提供了光线和周围令人惊叹的风景。作为一个可以不用钥匙进入的建筑,它延续了阿尔卑斯山庇护小屋的传统,可供人们在夏季和冬季自由使用。
The contemporary Tyrolean parlor offers an informal seating landscape with seating areas and wooden platforms. Everyone can choose their own individual place to rest in the freely accessible gathering place. The space is sheltered from the wind but not heated. Here, everyone can take a break without having to consume anything. Large panorama windows provide light and a far-reaching view of the breathtaking scenery and surrounding mountains. As a keyless structure, it also builds on the alpine tradition of shelter structures that can be used during summer and winter.
▼带有座位和木质平台的观景场地,An informal seating landscape with seating areas© Christian Flatscher
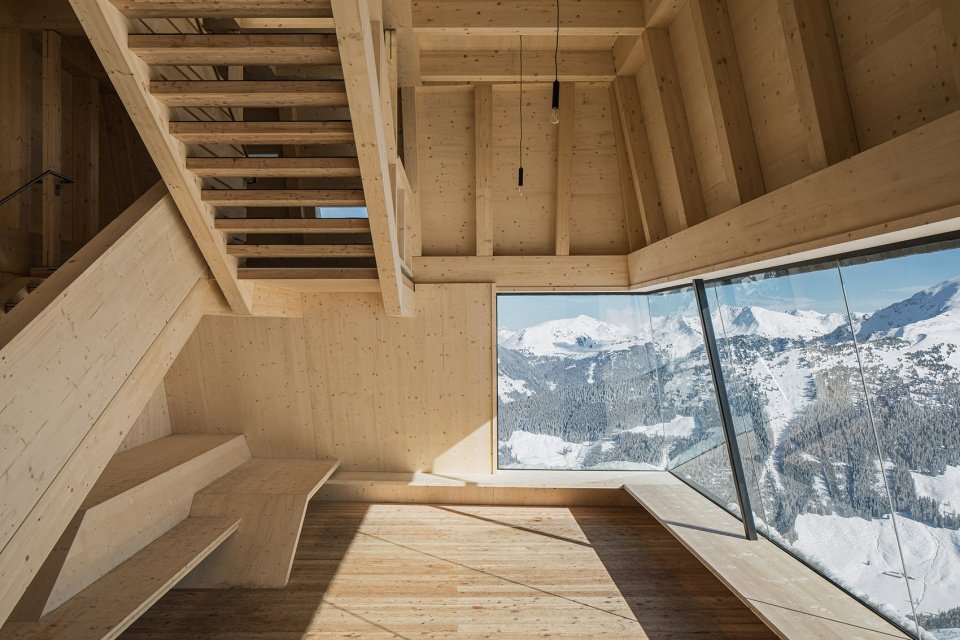
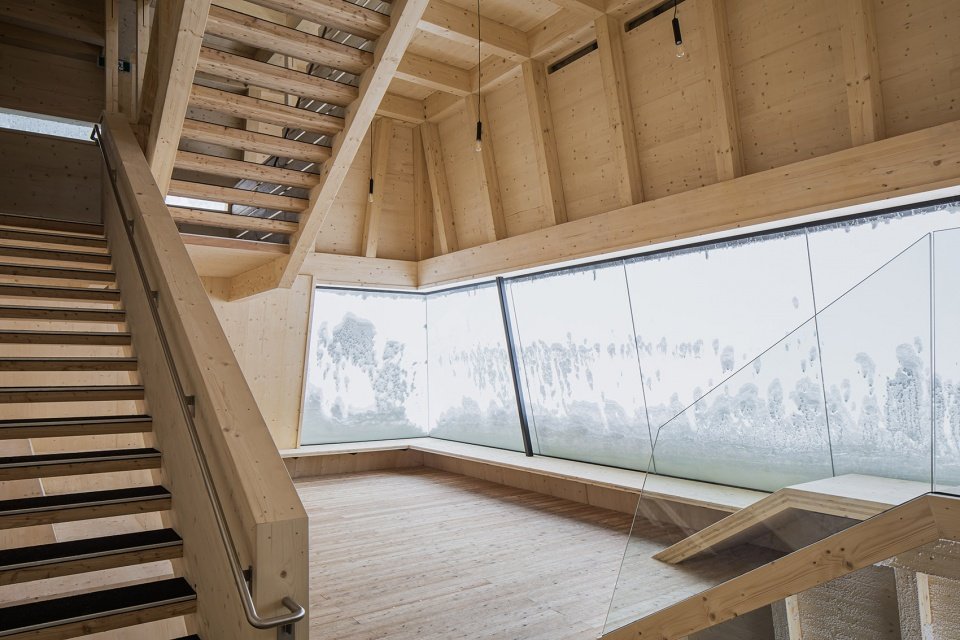
▼楼梯,Staircase© Christian Flatscher
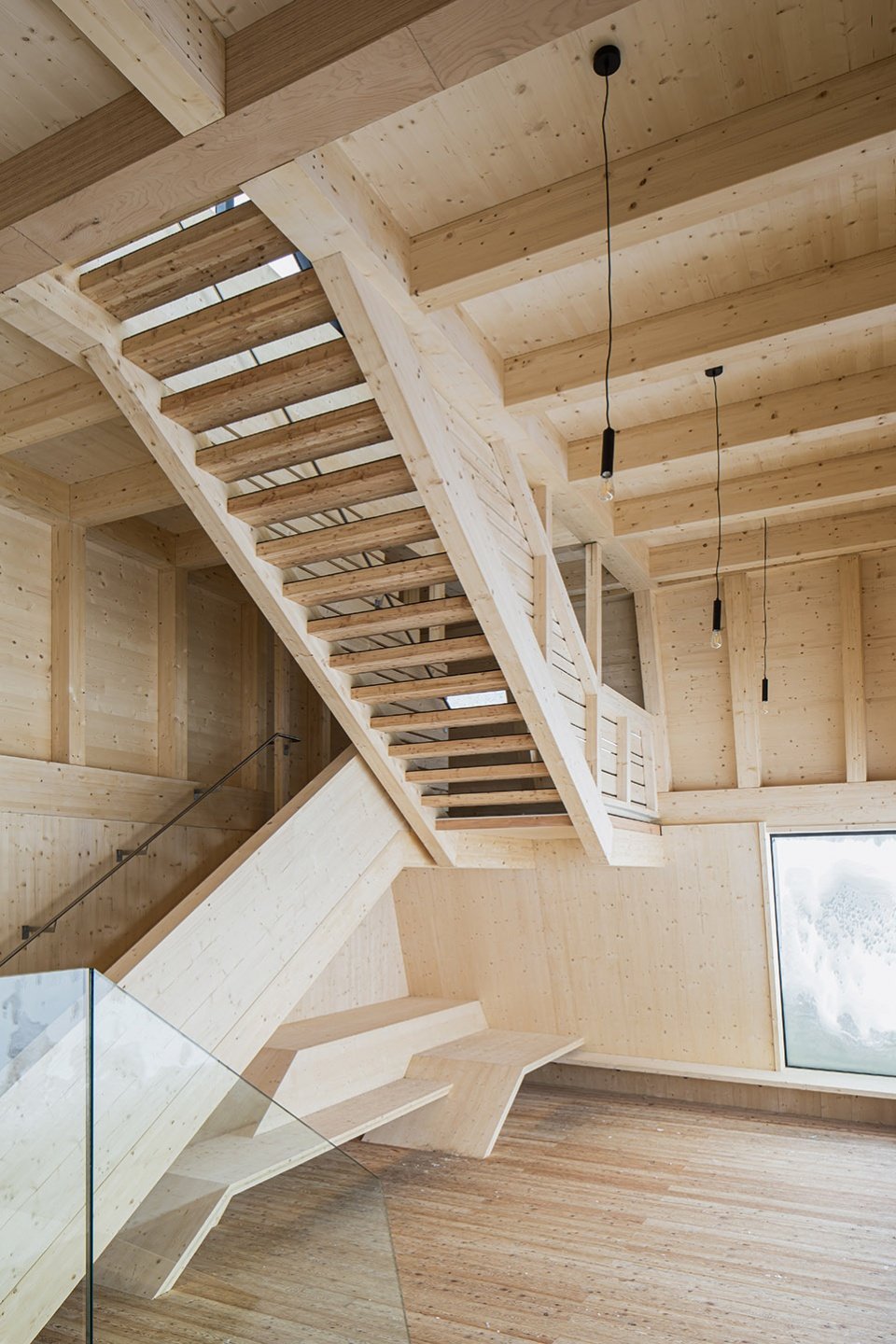
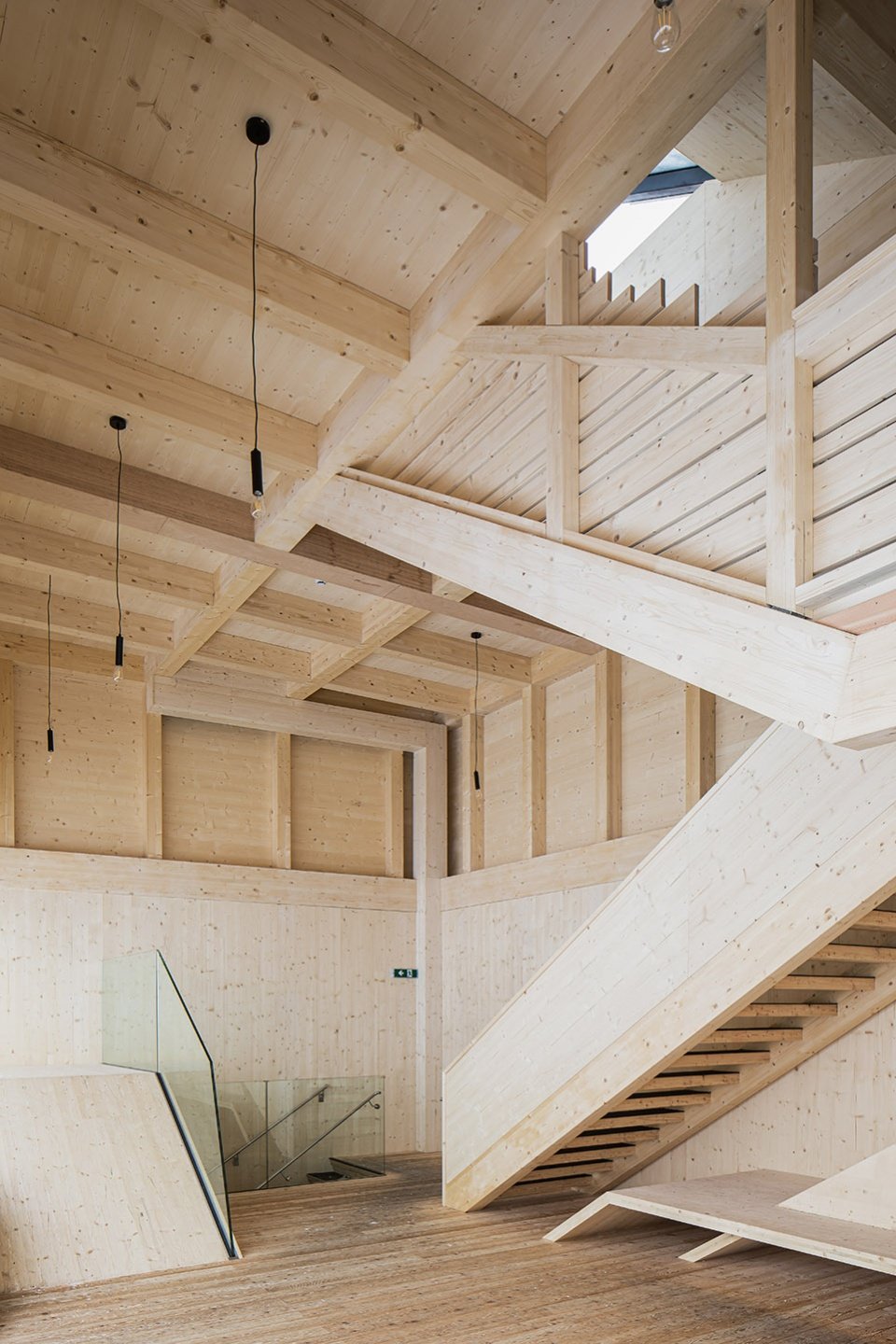
▼双层高空间,The two-storey space© Christian Flatscher
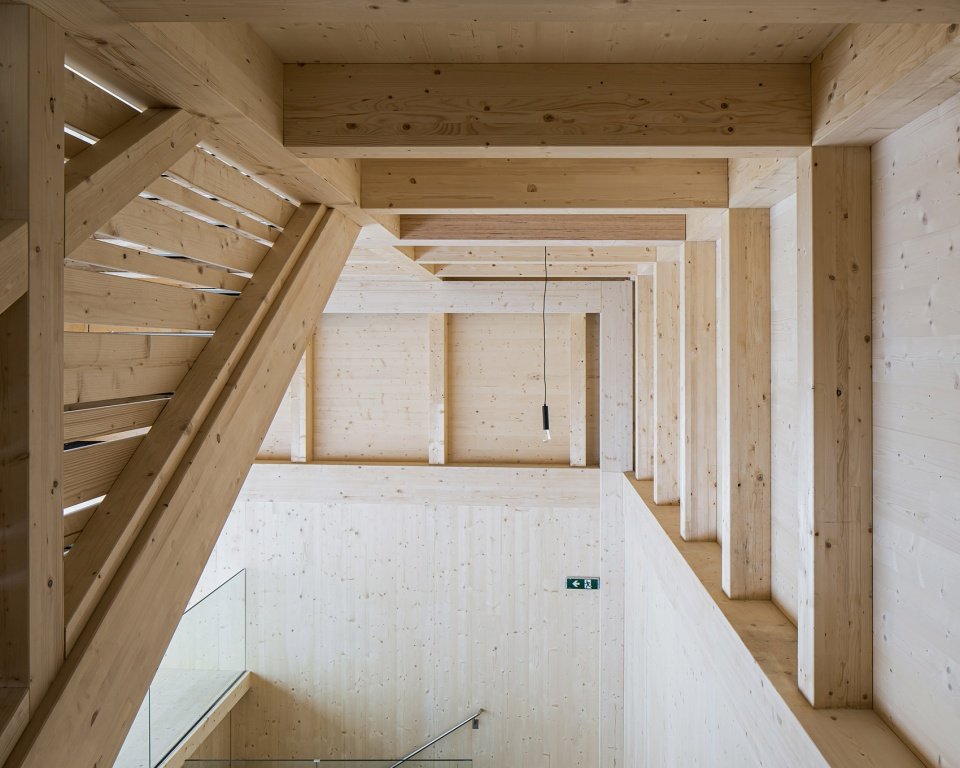
▼入口和室内细节,Entrance and interior detailed view© Christian Flatscher
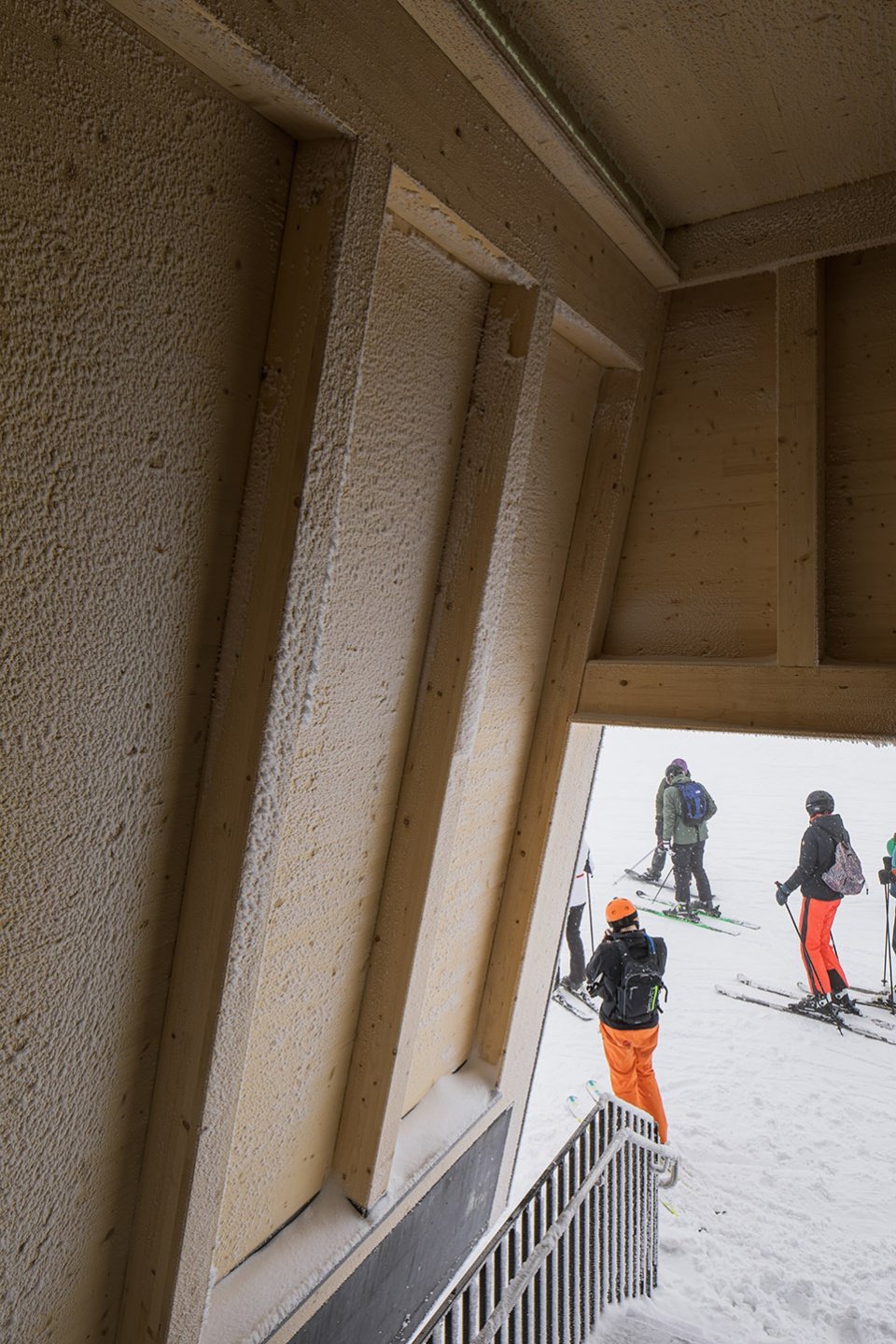
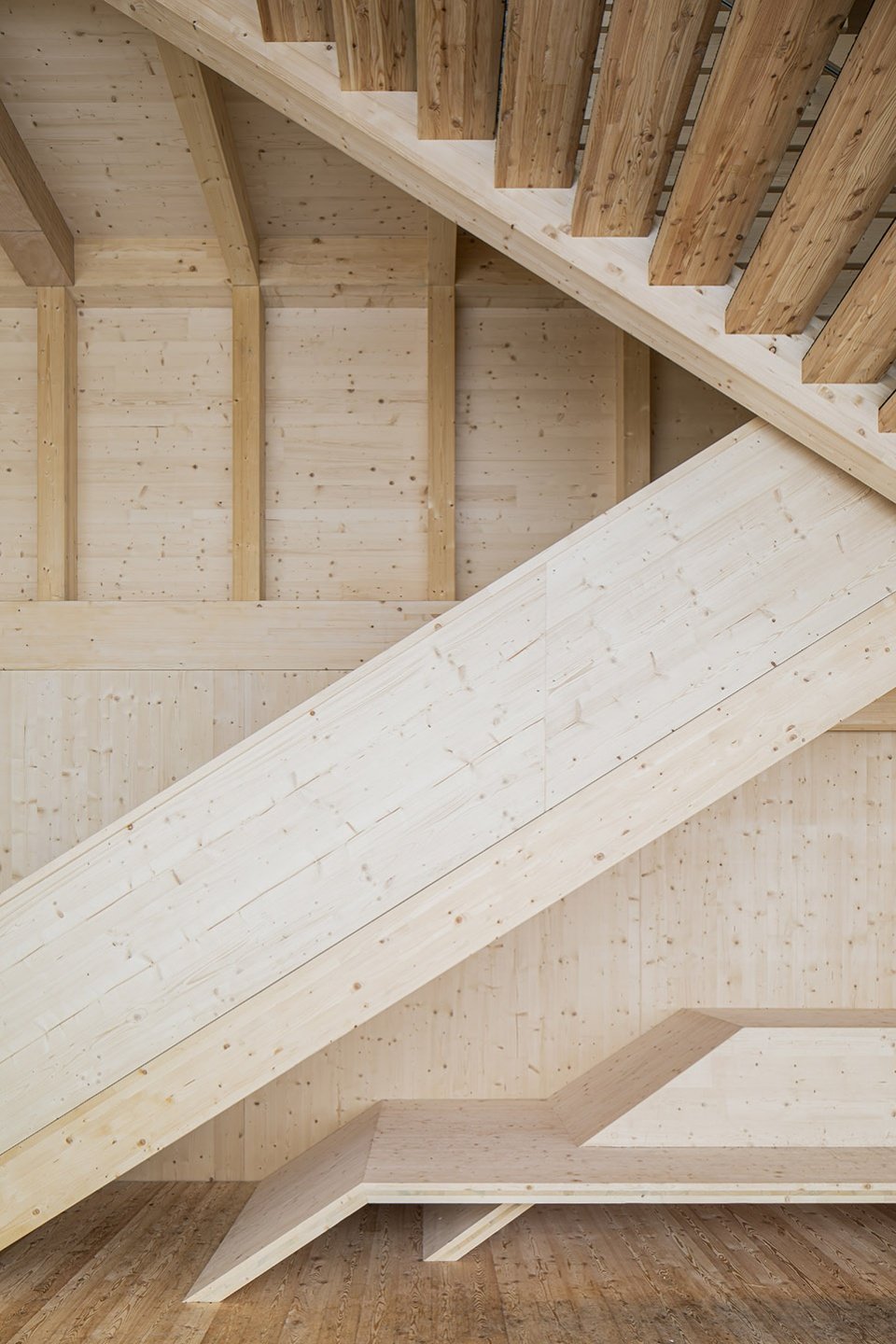
在观景塔的最顶端,人们可以在清爽的空气中享受阿尔卑斯山360度的壮观景色。被木瓦覆盖的山谷车站安静地依偎在风景之中,与直伸向天际的观景塔的自信姿态形成对比。Hornbahn 2000缆车道上的新结构联结为一个整体,有意识地对其各自的环境和景观做出了回应。
At the very top of the viewing tower, you can enjoy the unique 360-degree panoramic view of the alpine landscape in the fresh air. And as confidently as the tower on the mountain rises into the sky, the equally shingle-clad valley station nestles into the landscape. All in all, the new structures of the new Hornbahn 2000 cable car present themselves as an ensemble that consciously reacts to the respective surroundings and landscape.
▼雪景,The snow-covered landscape© Christian Flatscher
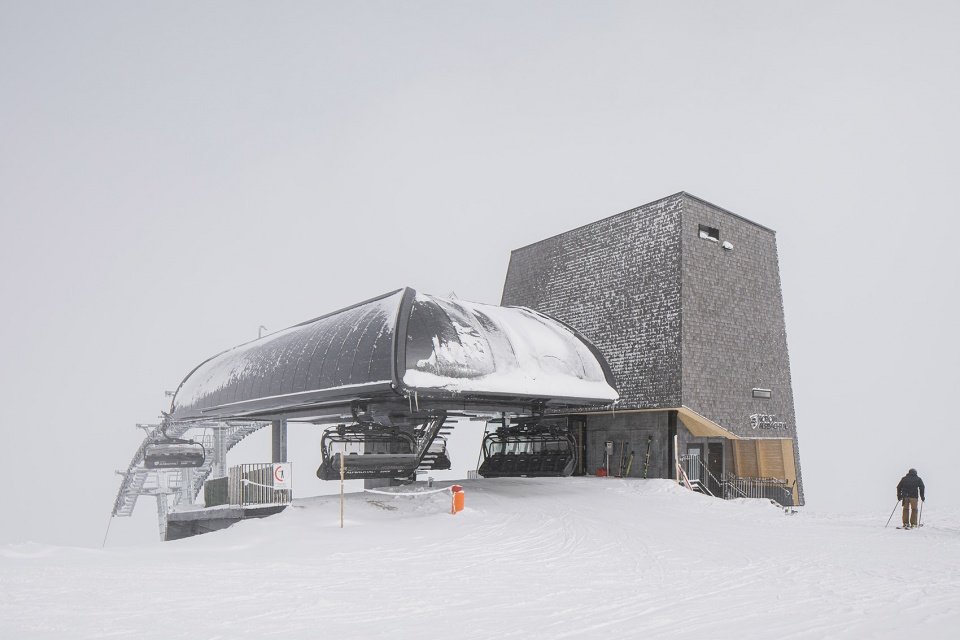
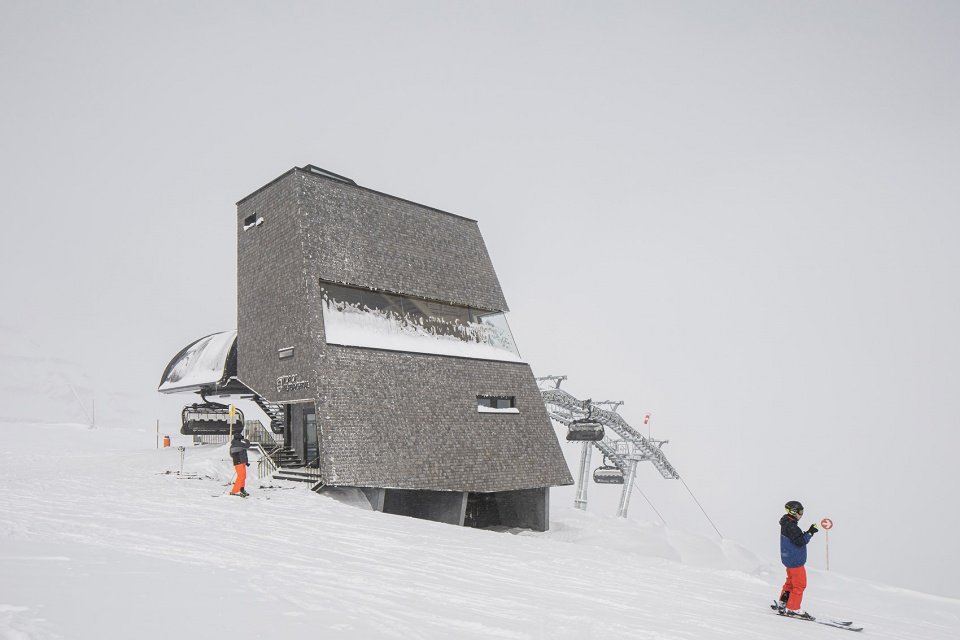
▼建筑和缆车站,The project and the cable car station© Christian Flatscher
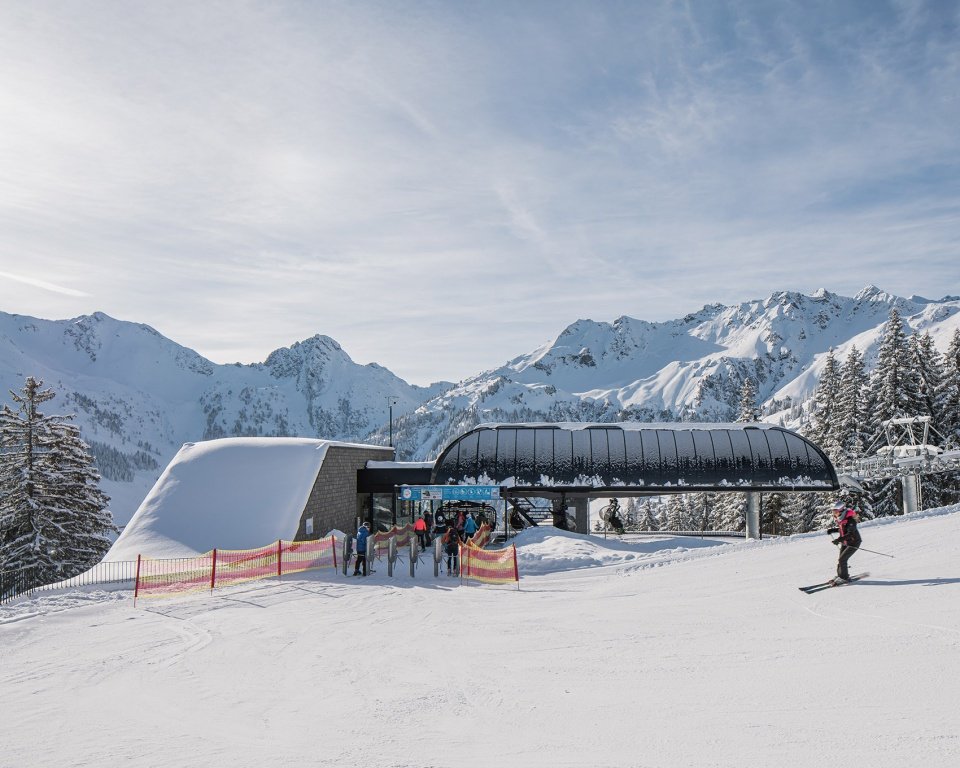
Image credits: Christian Flatscher
Facts:
Location: Alpbach, Tirol, Austria
Architect: Snøhetta
Client: Alpbacher Bergbahnen
Realization: 2020 – 2022
Size: Rooftop terrace: 40 m²; Panorama room (1st floor): 70 m²; Operation rooms and public toilet (ground floor): 50 m², Technical rooms (underground): 156 m²
Collaborators: Seilbahnbüro DI Andreas Gröbner, Kitzbühel (Cable Car Planner and Construction Supervision); PlanTEC, Kitzbühel (Structural Engineer); Leitner Ropeways (Cable Car Manufacturer)
More:Snøhetta。更多关于:Snøhetta on gooood


