这个名为Breakers的全新运动诊所项目位于西班牙瓦伦西亚,是作为一个康复空间,陪伴患者度过从最严重的治疗阶段到体能与力量恢复阶段的全过程。
The Project for the new Sports Clinic called Breakers located in Valencia (Spain), is a space designed to accompany the patient in the rehabilitation of injuries, from the most acute phase of treatment to the return to physical activity and strengthening.
▼主要走廊,main corridor © David Zarzoso
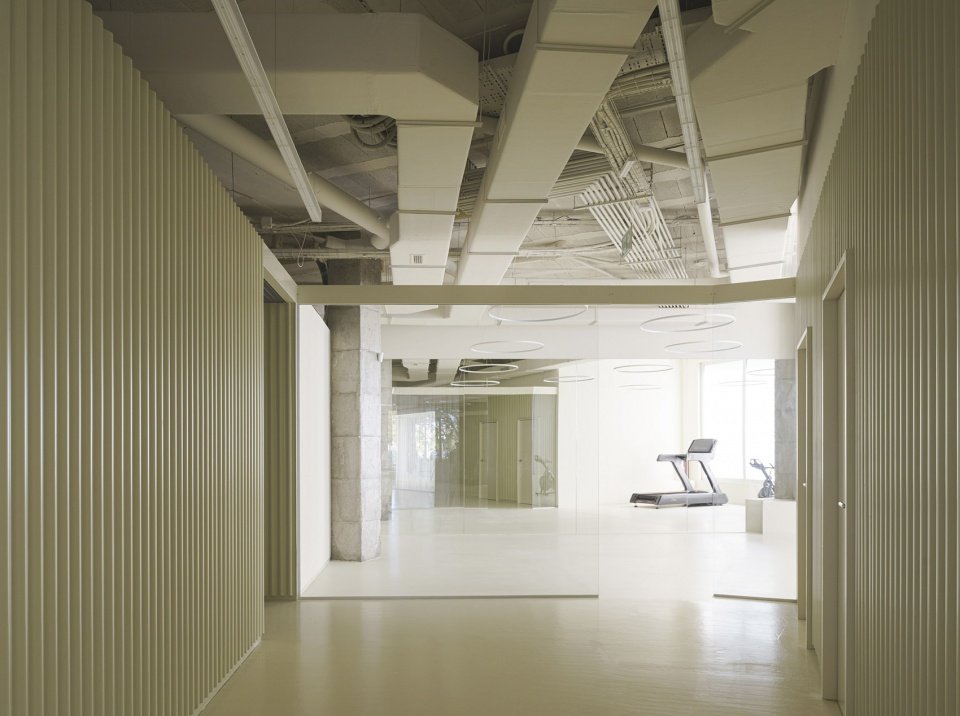
▼极简装饰与暴露的混凝土柱纹理形成对比,pure aesthetic that contrast with the texture of the exposed concrete columns© David Zarzoso
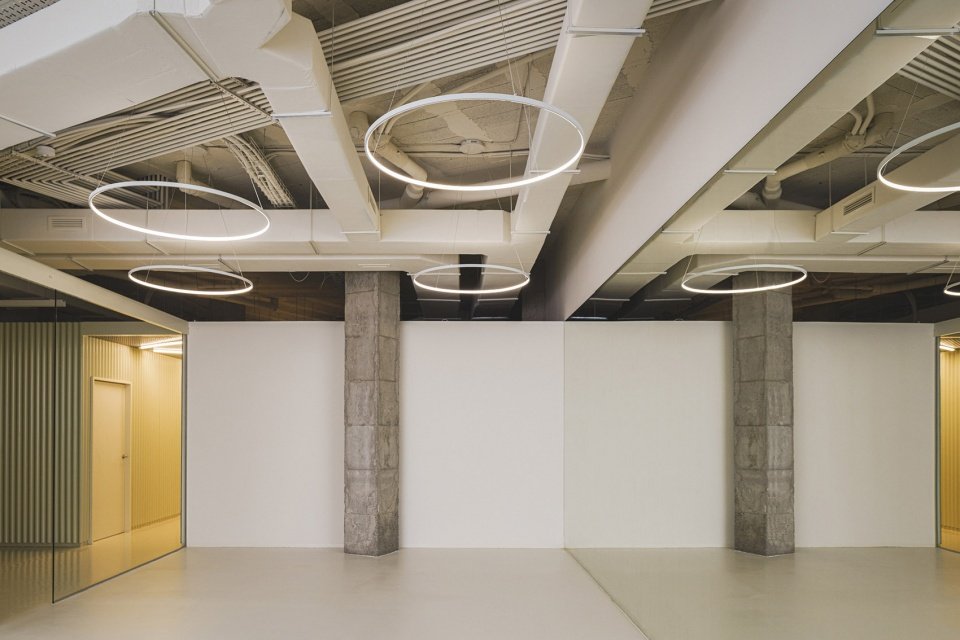
该诊所将医学和运动结合在一起,主要业务集中在两个领域:医学(物理治疗和创伤医学)和运动。以这种条件为出发点,我们规划出一个独特的空间,在这个空间中,两个领域彼此交叉,患者可以在他们的康复过程中得到最高质量和最专业的照顾。
Connecting medicine and sport in the same space, this Clinic had to base its activity on two main fields: medicine (physiotherapy and traumatology) and sports. This condition has been the starting point for projecting a unique space in which both disciplines constantly interact and patients can be attended with the highest quality and professionalism in their recovery process.
▼带有健身器材的房间,room with fitness equipment © David Zarzoso
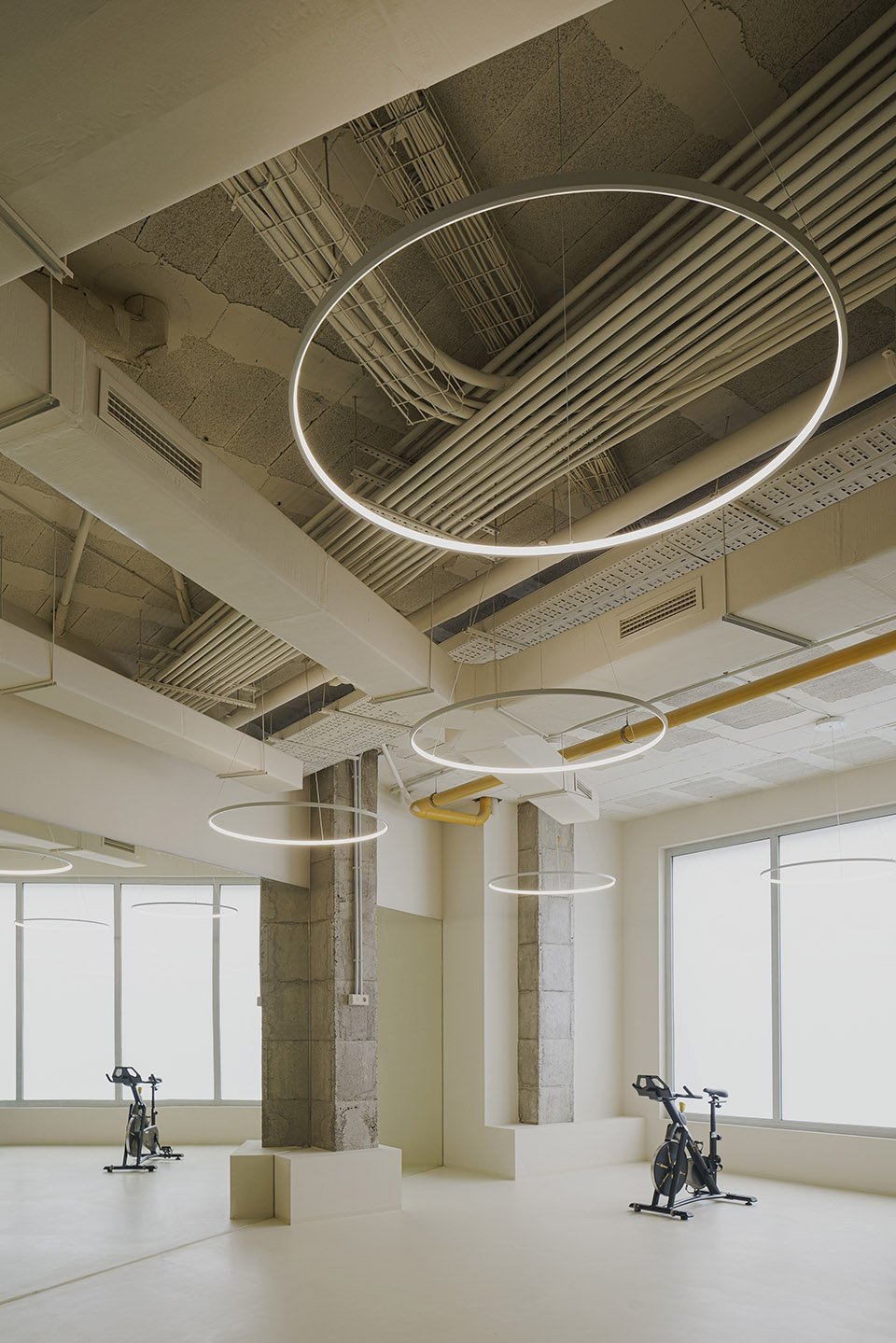
▼从房间内望向走廊,view from room to corridor© David Zarzoso
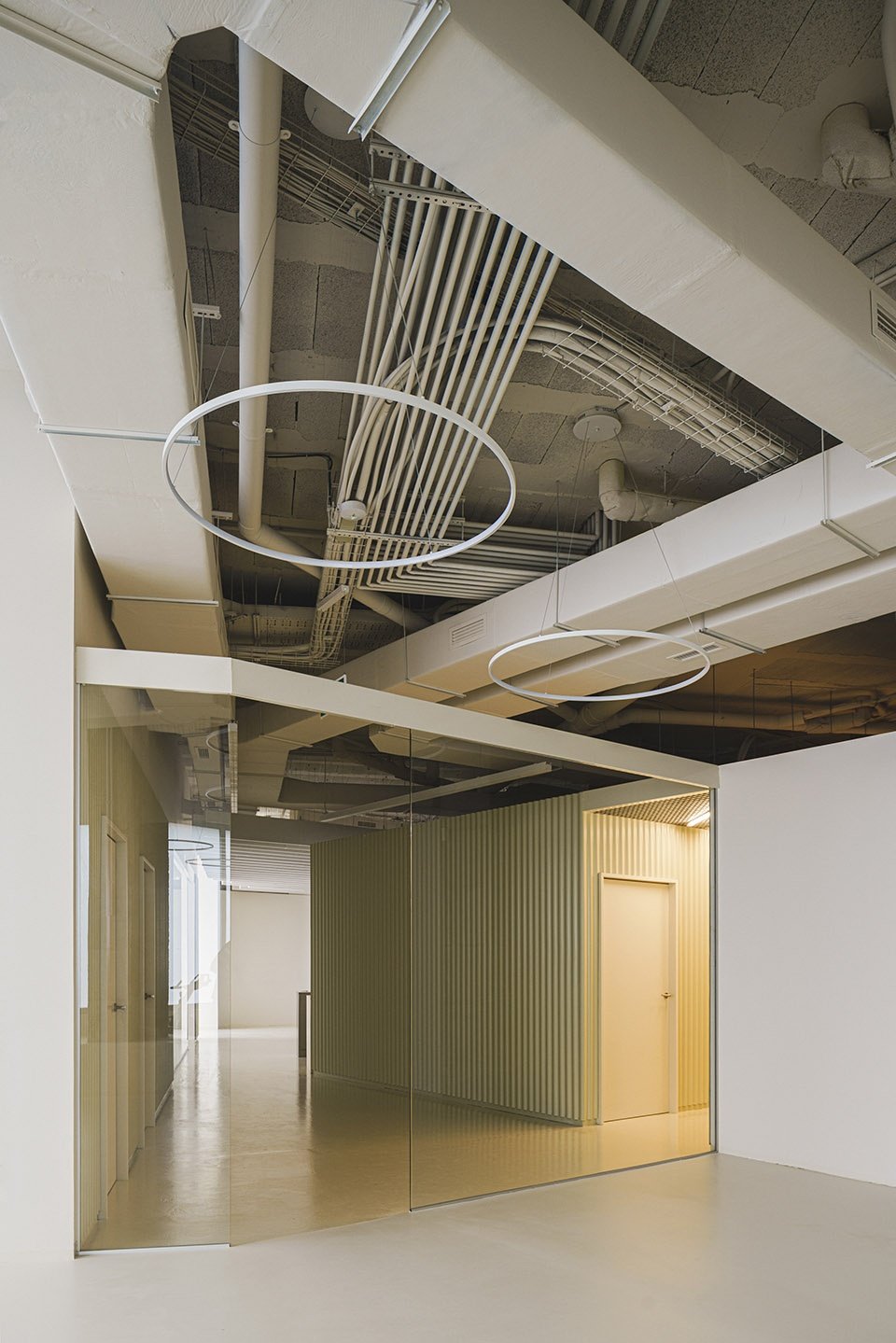
▼走廊细部,detail of the corridor© David Zarzoso
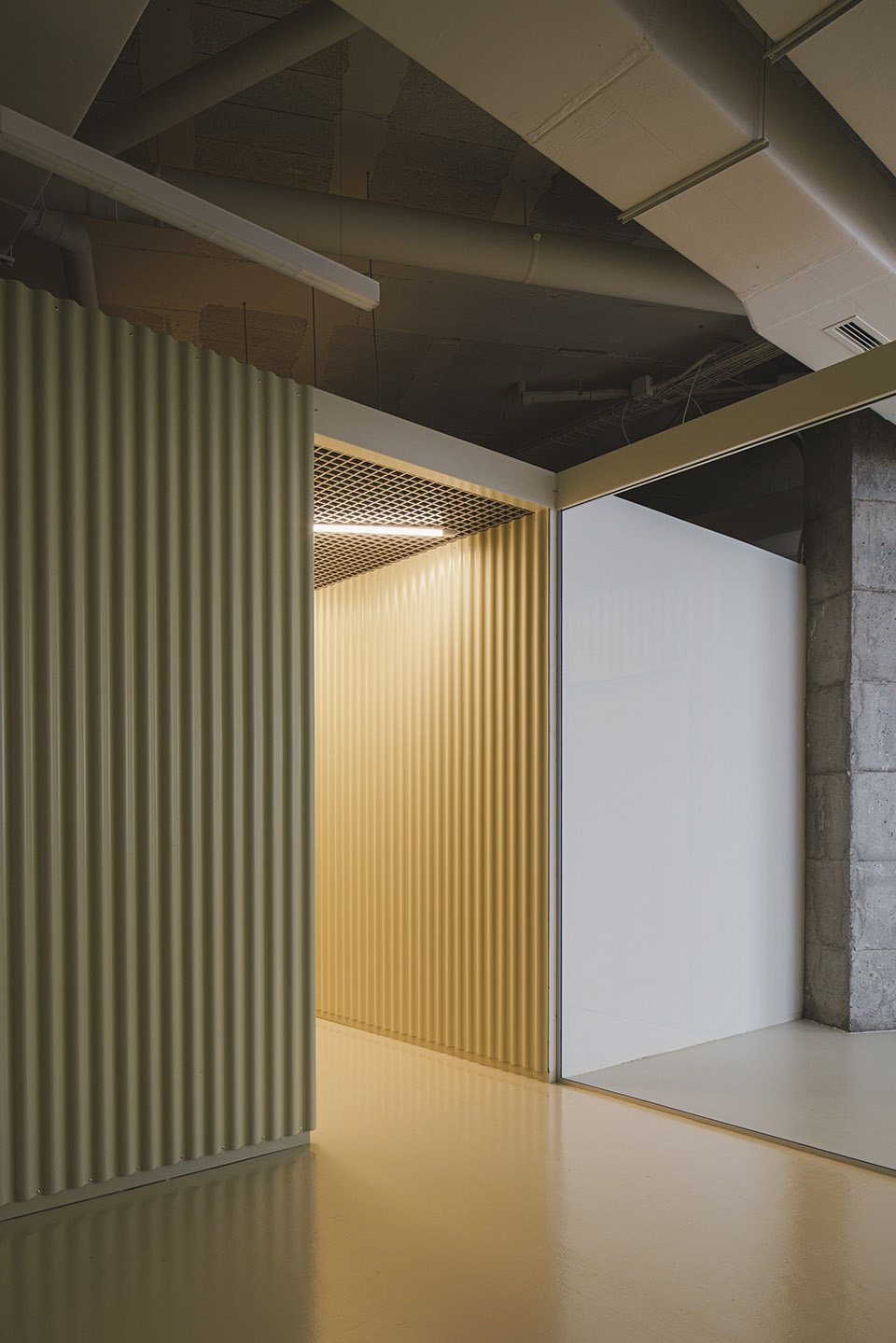
该项目位于一个商业地下室,将一个完全空置废弃的地方转变为一个致力于健康和个人护理的空间。空间的几何形状,例如柱子的排列,是非常不规则和混乱的,没有遵循任何秩序或设计的法则。因此该项目试图通过一些“盒子”来重新组织空间,这些盒子被整合进原有的柱网中,并在中部容纳了不同的小房间。
The project, located in a commercial basement, transforms a place that was completely empty and abandoned, into a space dedicated to health and personal care. The geometry of the space, like the arrangement of the columns, is very irregular and chaotic. They do not follow any order or any rule. That is why the project tries to regularize the space through the design of some “boxes” that are integrated into the arrangement of the pre-existing columns and house the different cabins of the center.
▼在开放空间中置入盒子来组织原本无秩序的空间,regularize the previous irregular space through the “boxes” that are integrated into the arrangement of the pre-existing columns© David Zarzoso
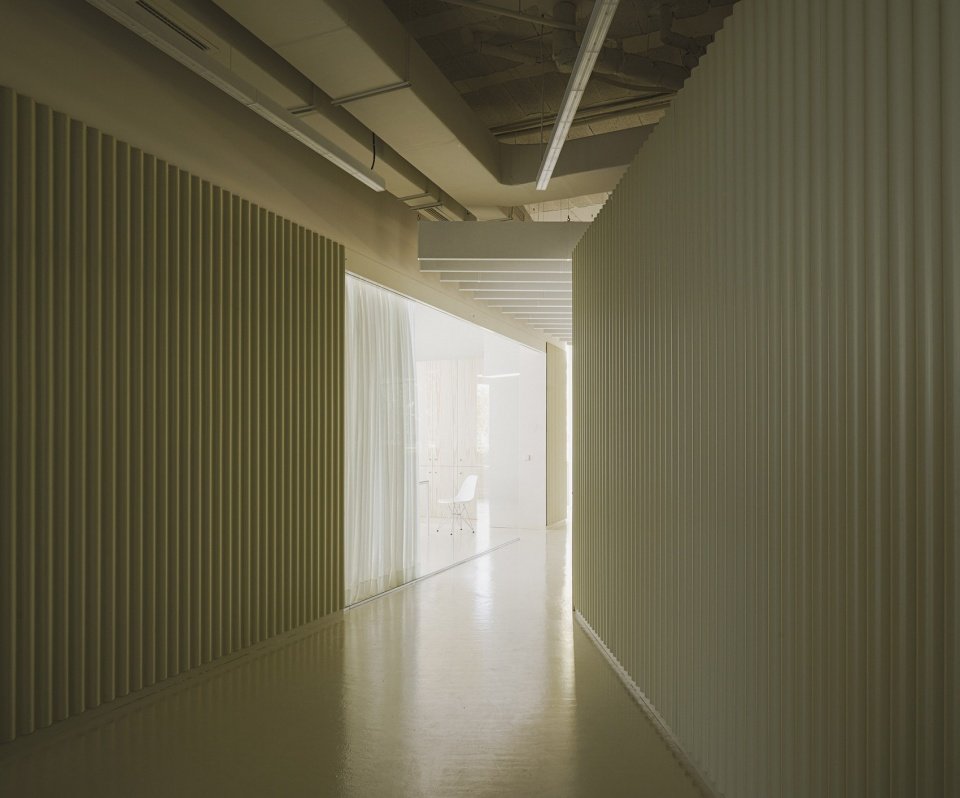
▼树脂材料被用于地面铺装,resin material used for the pavements© David Zarzoso
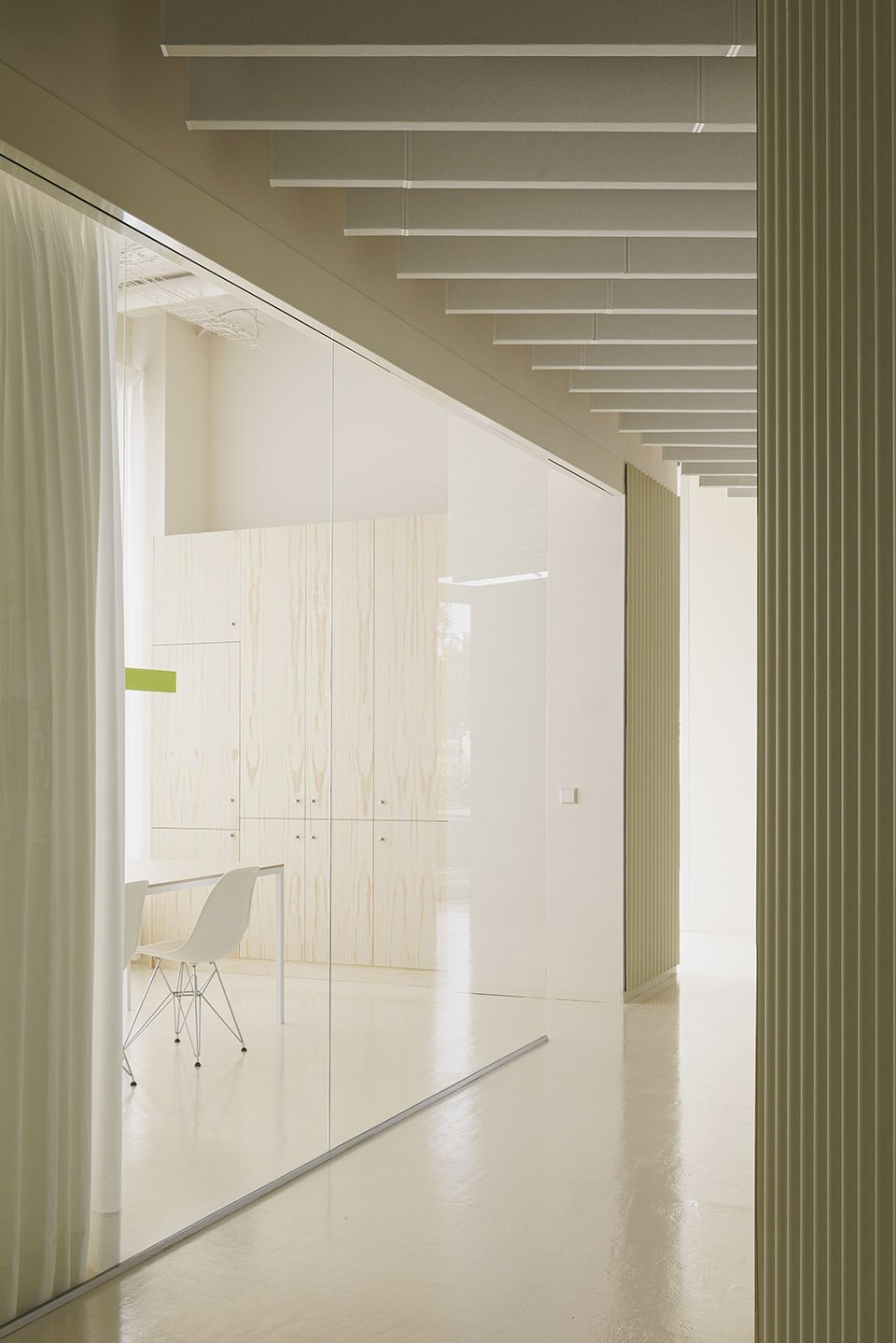
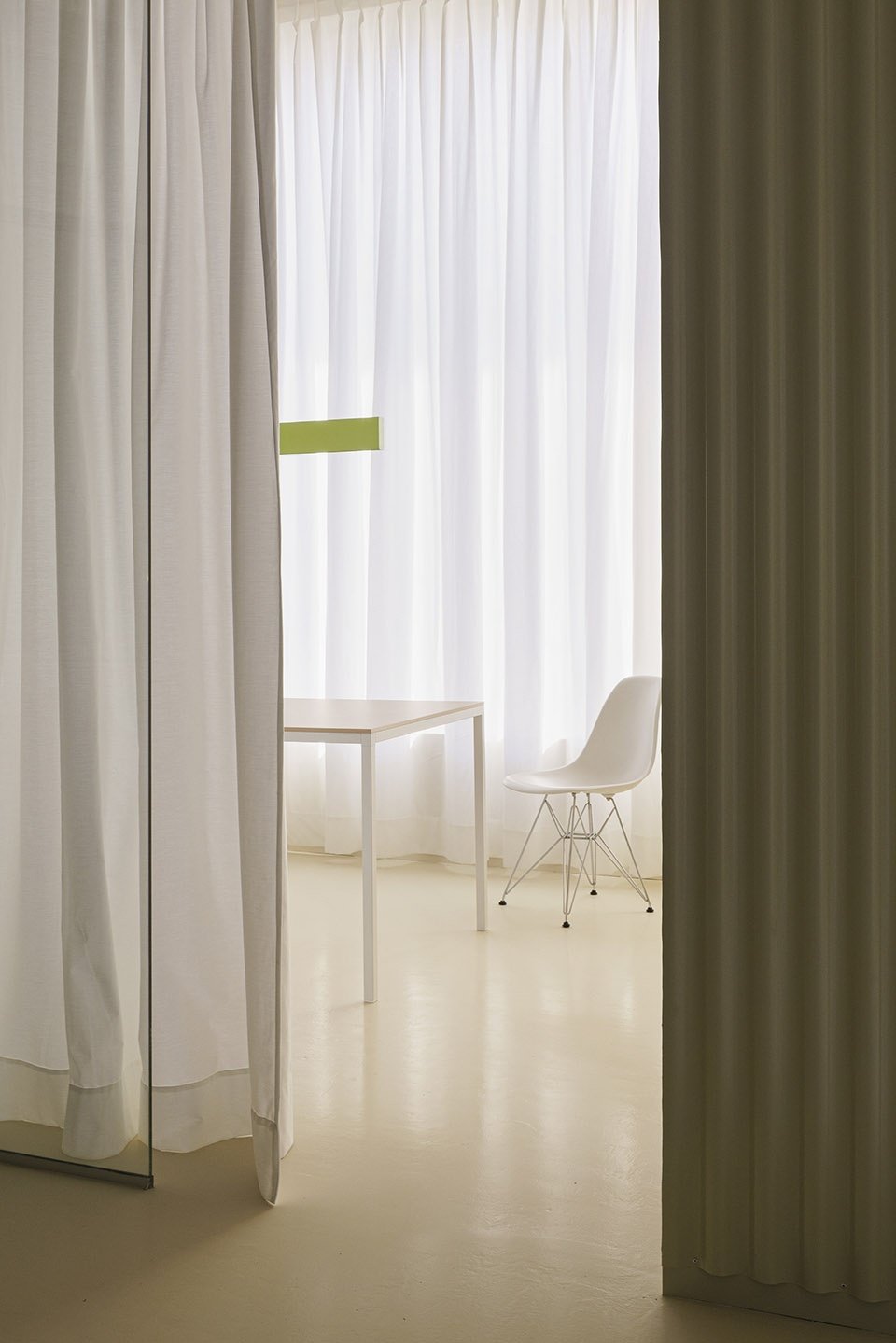
▼咨询室,consultant room © David Zarzoso
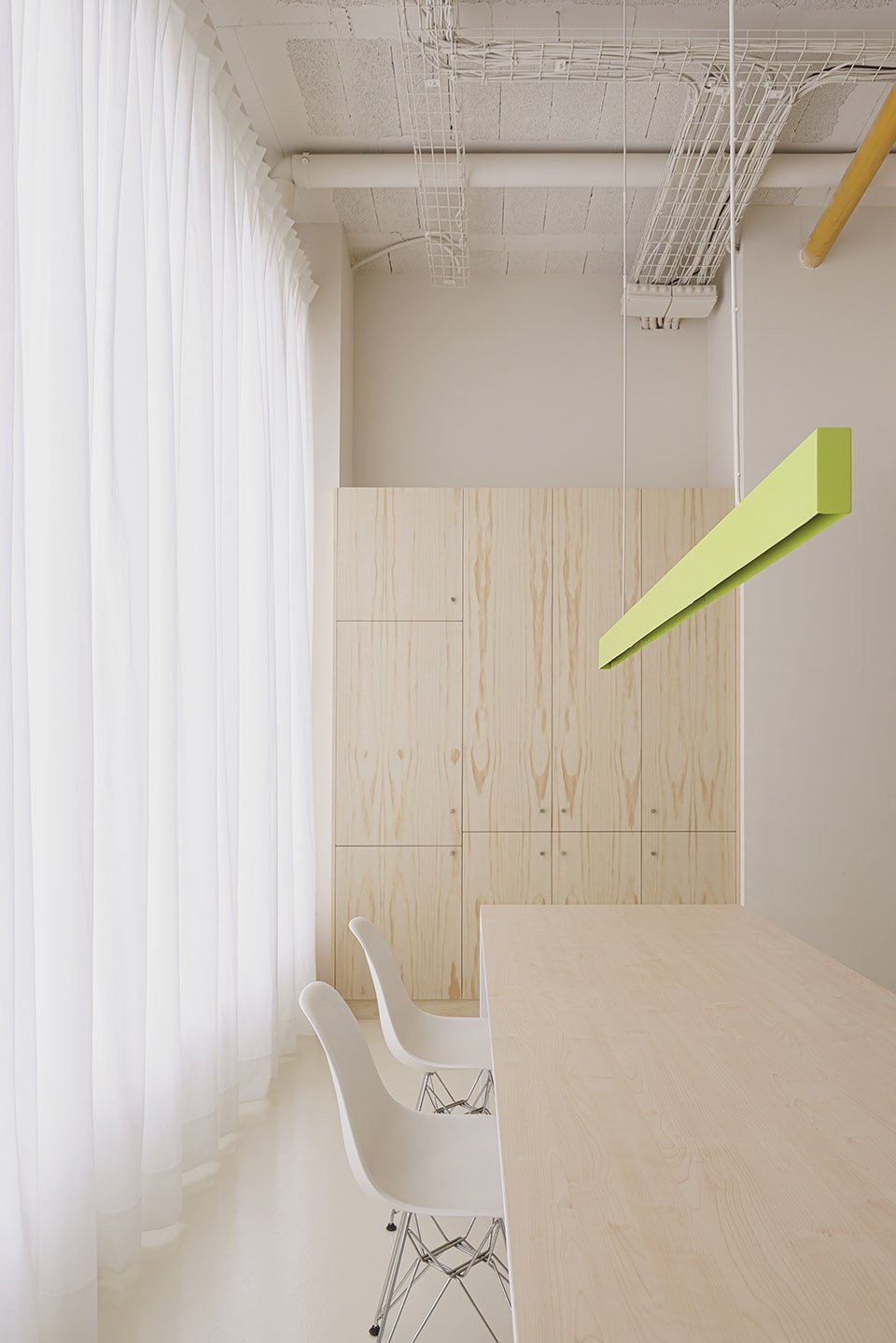
在这些立方盒子的落地过程中,我们利用机会混合使用了一些非常规的材料,这些材料非常符合项目的美学和Breakers的品牌精神。我们将金属浪板以迷你波浪的形式覆盖在墙壁上,并将树脂材料用于地面铺装,两者都具有中性色调和非常纯粹的美学,与暴露的混凝土柱的纹理以及木材和不锈钢的细节形成对比。
In the materialization of these cubes, we took the opportunity to incorporate unconventional materials that fit very well with the aesthetics of the project and the spirit of Breakers. We incorporated a metal sheet in a mini-wave format to cover the walls and we used a resin material for the pavements, both with a neutral tone and a very pure aesthetic that contrast with the texture of the exposed concrete columns and the details that are incorporated in wood and stainless steel.
▼金属浪板覆盖在墙壁上,mini-wave metal sheet covering the walls©David Zarzoso
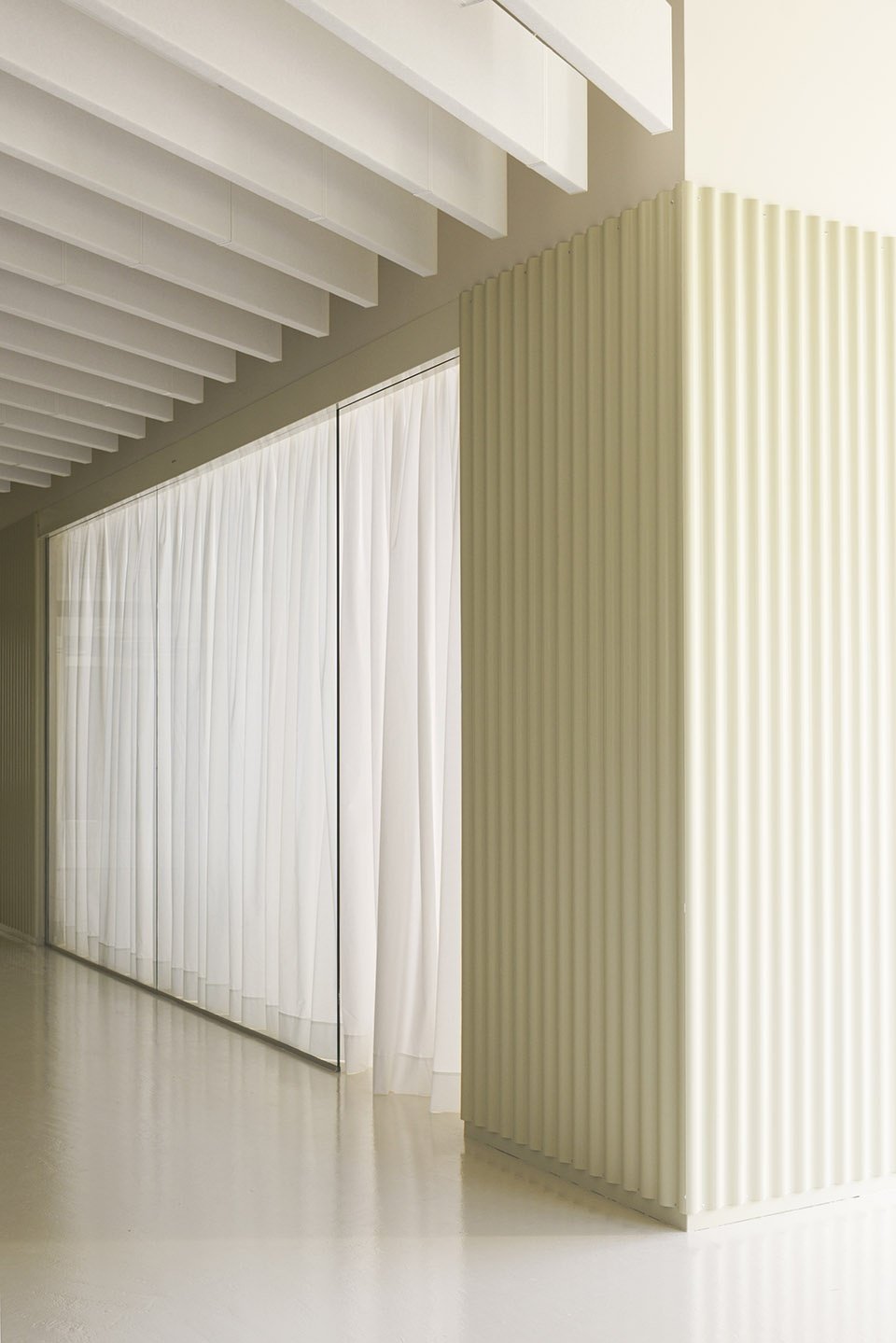
除了材料部分,我们想要回应运动医疗诊所这一新概念的需求:一个动态灵活的空间,与传统的运动中心拉开距离。我们提出了一系列可移动的木板,允许配置一个不断变化的空间,其中治疗室的分布和自身轮廓可以根据当前需求进行修改。通过这种方式,当木板关闭时,它们被限制用作治疗室,当打开时则成为主要空间的一部分。
In addition to the material part, we wanted to reflect on the needs of a new concept of a sports-medical clinic: a dynamic and flexible space that would distance it from a conventional sports center. We propose a series of mobile wooden panels that allow the configuration of a changing space in which the distribution and surface of the recovery room can be modified according to the needs of the moment. In this way, depending on whether the panels are open or closed, they limit new rooms that are used as treatment boxes or open to form part of the main space.
▼健身房概览,overview of the gym©David Zarzoso
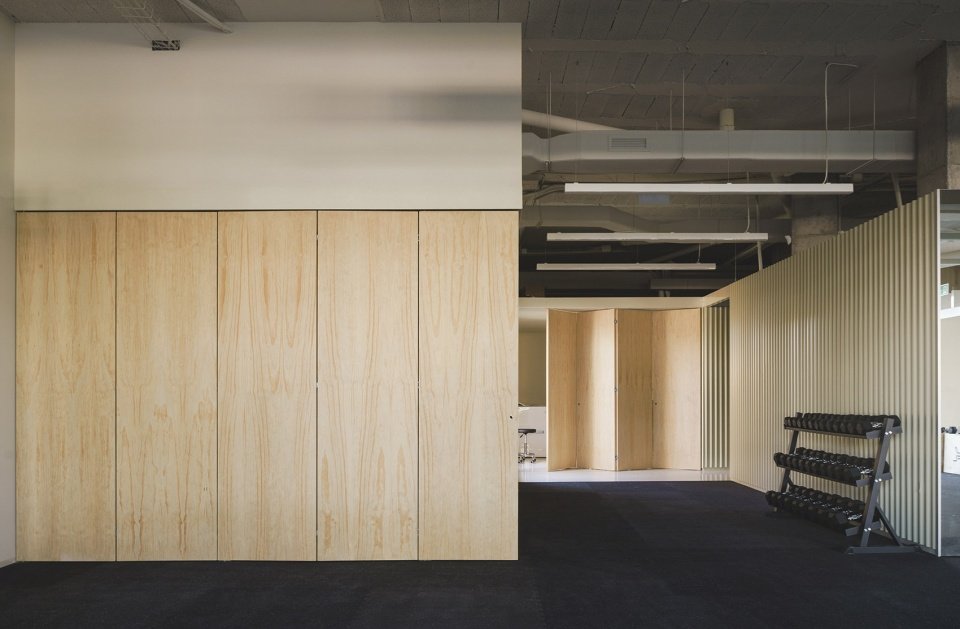
▼可移动的木板打造可变空间,mobile wooden panels that allow the configuration of a changing space ©David Zarzoso
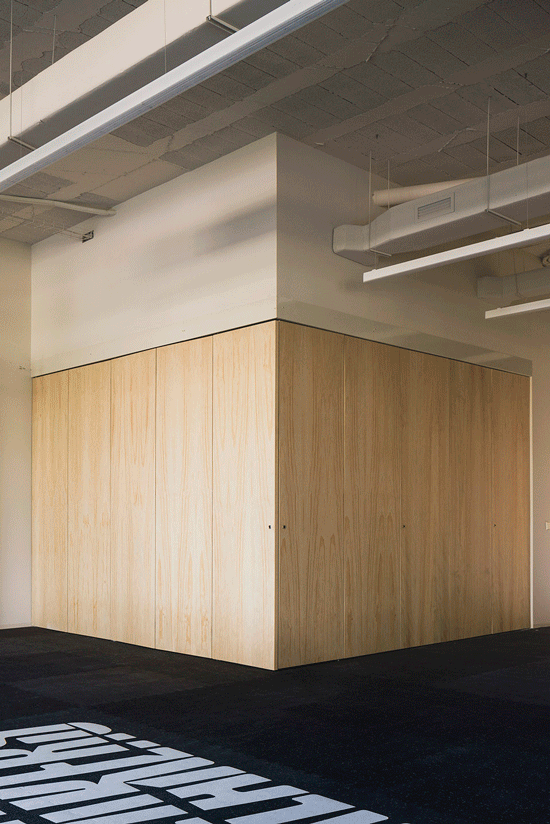
▼完全打开时的空间,space when mobile wood panel fully opened©David Zarzoso
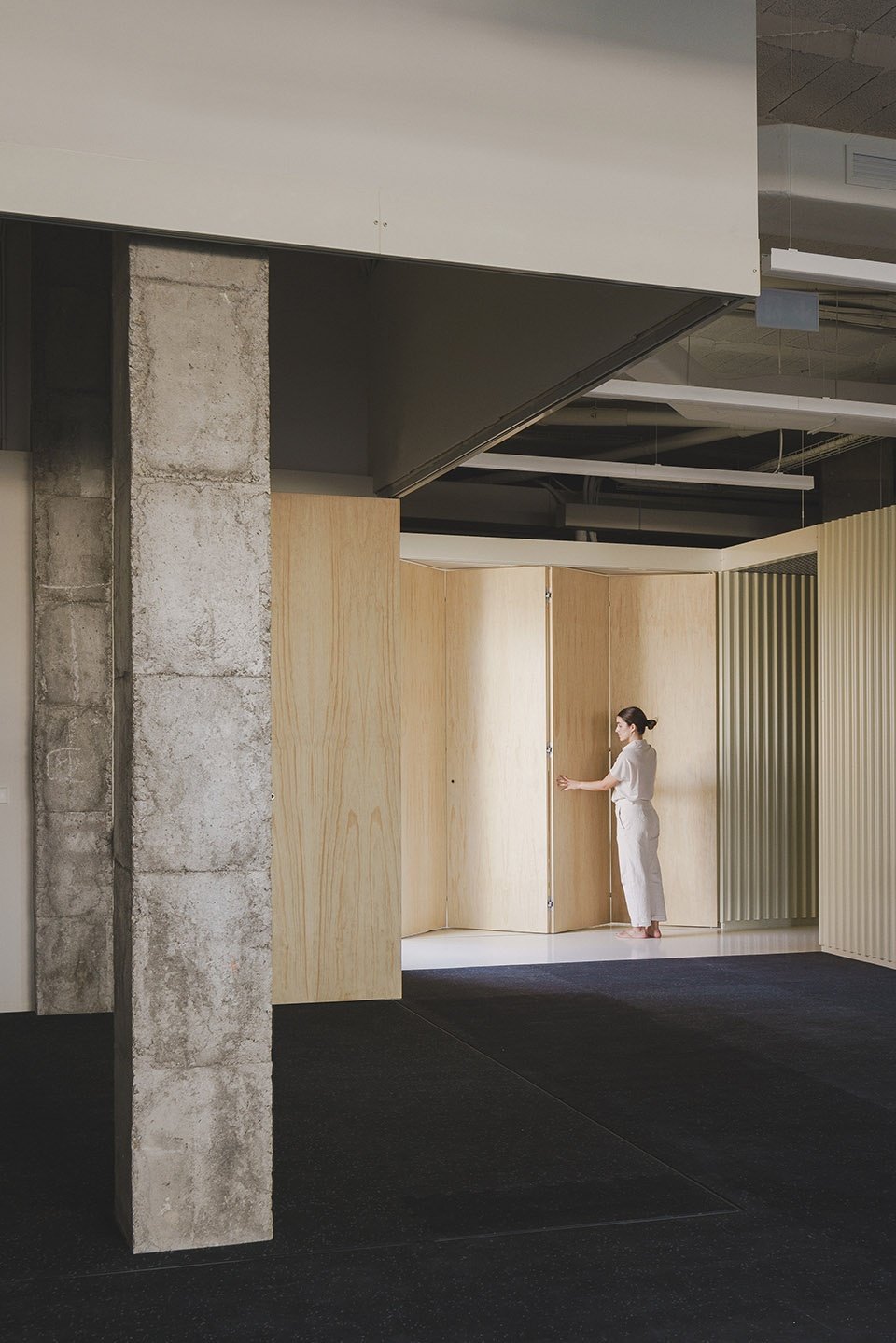
▼部分关闭时的空间,space when mobile wood panel partially closed©David Zarzoso
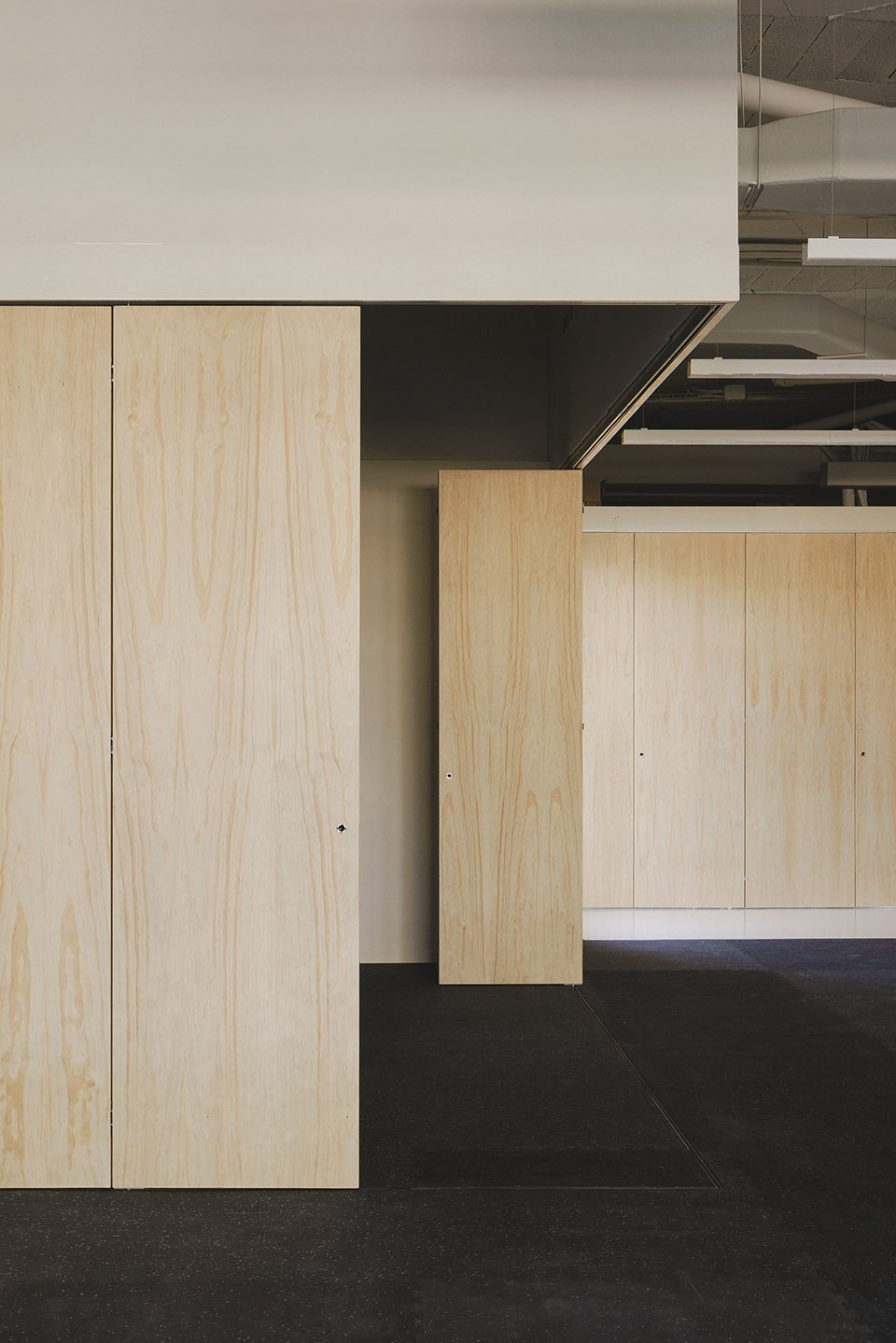
所有这些都有助于唤起符合客户的品牌精神的空间体验,将自身定位为运动医疗领域的基准。
All of this has helped to evoke a spatial experience that coincides with the spirit of the client’s brand, who has managed to position itself as a benchmark in the sports-medical sector.
▼厨房细部,detail of the kitchen©David Zarzoso
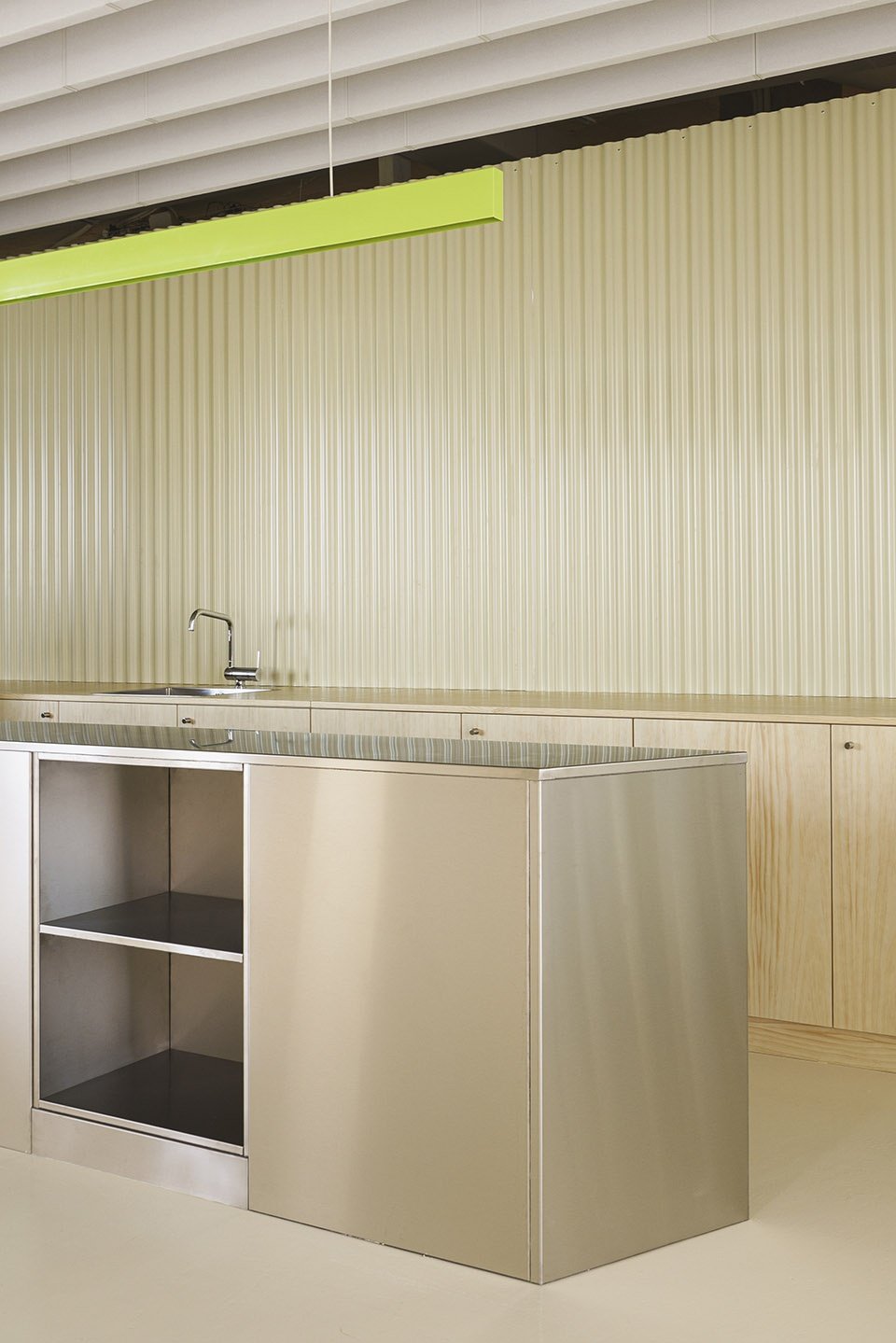
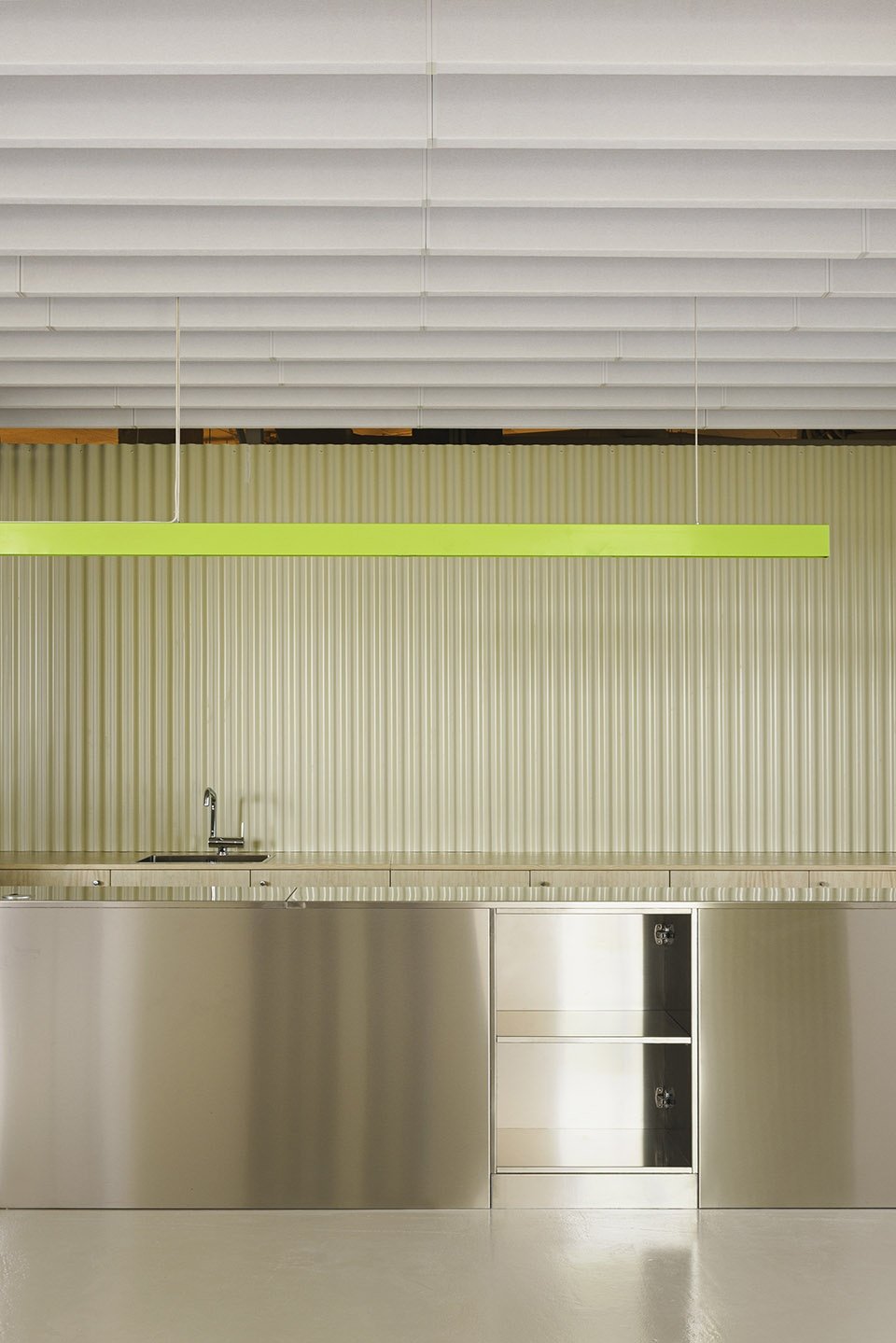
▼平面图,plan© Club Studio
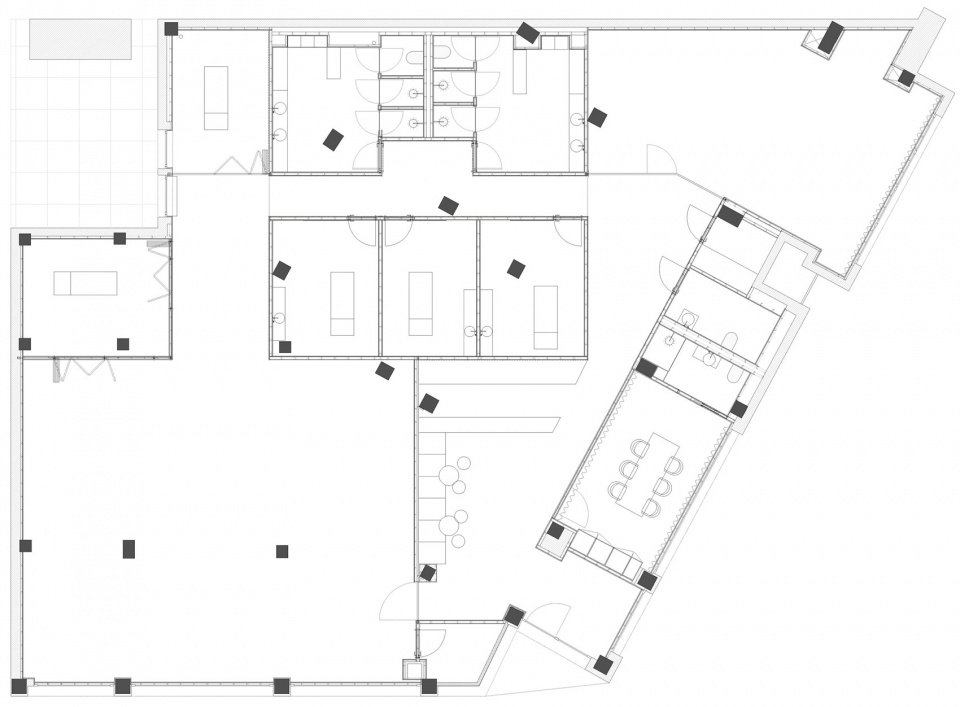
Project Name: Breakers
Office Name: Club Studio
Office Website: www.clubstudio.eu
Social Media Accounts: Instagram: @clubstudio.journal
Contact email: carlota@clubstudio.eu
Firm Location: Valencia, Spain
Completion Year: 2023
Gross Built Area (m2/ ft2): 450m2
Project Location: Valencia, Spain
Program / Use / Building Function: Sports recovery clinic
Lead Architects: Pablo Morán Martínez and Carlota Hernández Martín
Lead Architects e-mail: pablo@clubstudio.eu and carlota@clubstudio.eu
Photo Credits: David Zarzoso
Photographer’s Website: http://davidzarzoso.com/
Photographer’s e-mail: info@davidzarzoso.com
More:Club Studio。更多关于他们:Club Studioon gooood


