Traditional House of the Future (传统未来之家)是一个建筑原型,体现了快速变化的生活方式,这个现实处于传统与现代、既非农村也非城市的交汇处。
Traditional House of the Future is a prototype encapsulating the realities of a rapidly changing lifestyle, at the intersection between traditional and modern, neither rural nor urban.
▼鸟瞰建筑,aerial view of the building © Deng Rui Rui, Motong Yang, Liu Chang
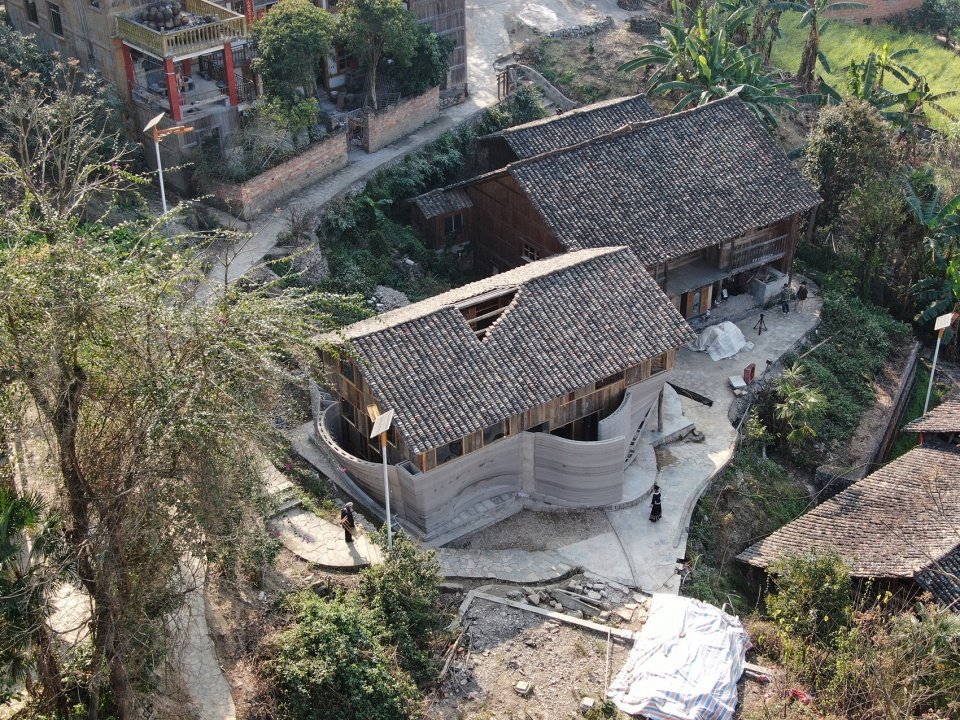
▼外观概览, overview of theappearance© Deng Rui Rui, Motong Yang, Liu Chang
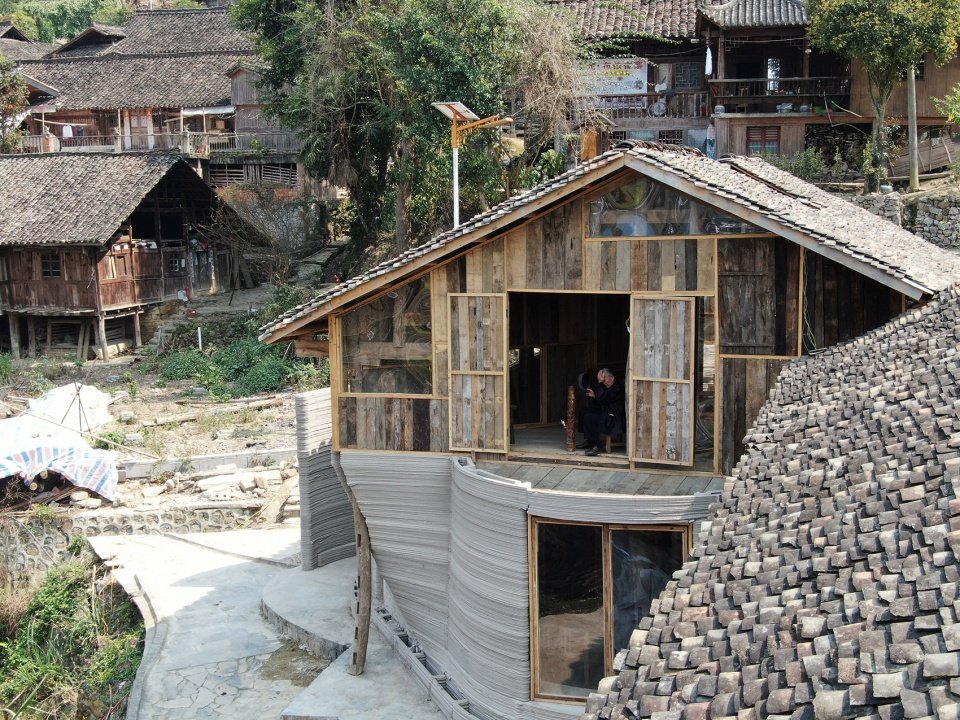
该项目提出了振兴乡土房屋以及建材回收再利用的策略,跟踪研究了关于自建者如何改造自己的房屋以应对中国农村城市化的挑战。研究表明,有必要改进和调整传统木结构房屋,将现代便利设施与灵活的空间组织相结合。
The project proposes strategies for recycling and revitalizing vernacular houses, following up research on how self-builders are transforming their own houses as a response to the urbanization of rural China. The research demonstrates the necessity to evolve and adapt the traditional wooden house, incorporating modern amenities with flexible spatial organizations resulting from changes in livelihood.
▼建筑一角, corner of thestructure© Deng Rui Rui, Motong Yang, Liu Chang
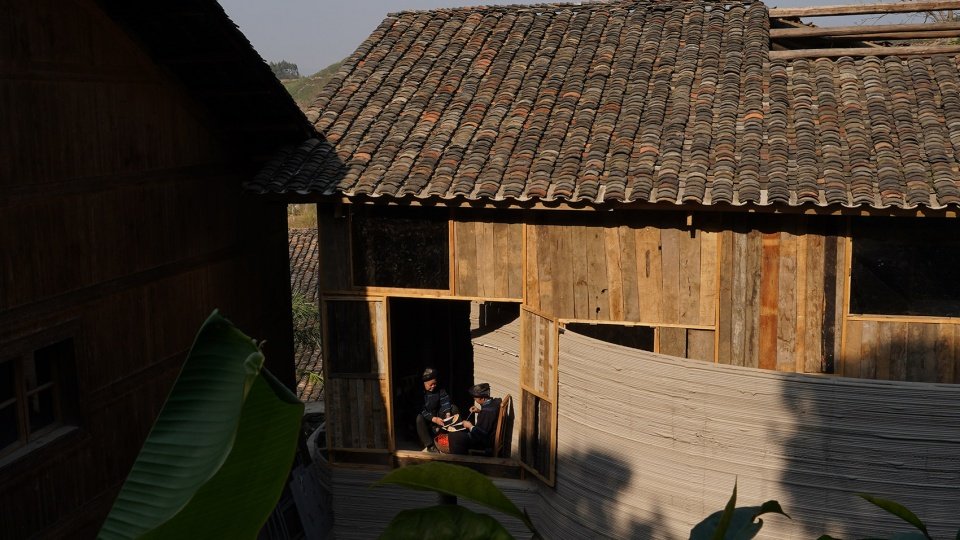
▼入口门厅,entrance foyer© Deng Rui Rui, Motong Yang, Liu Chang
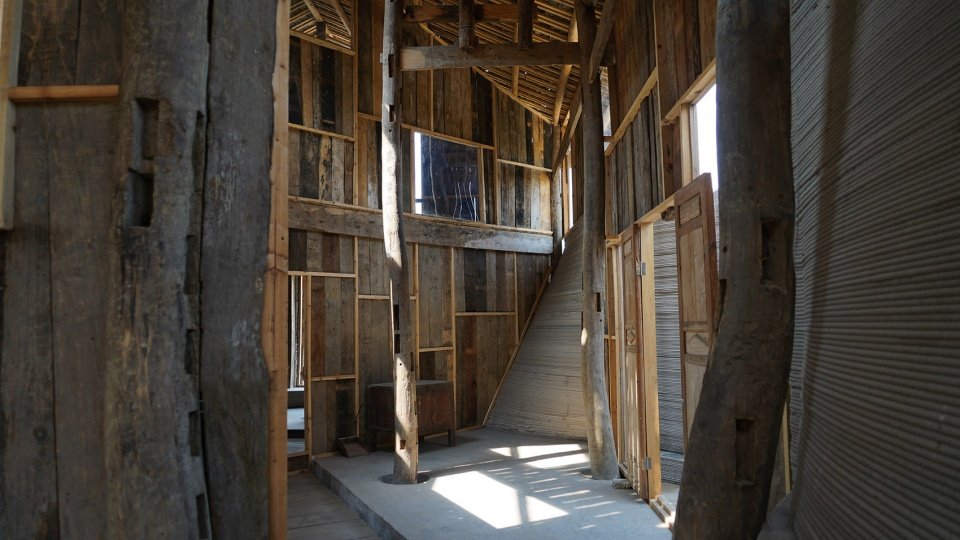
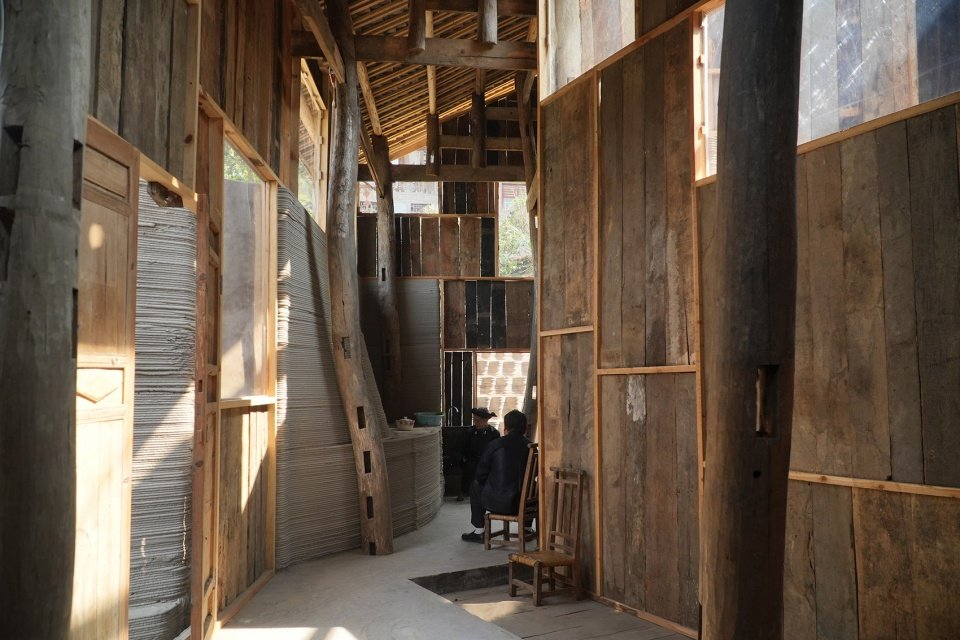
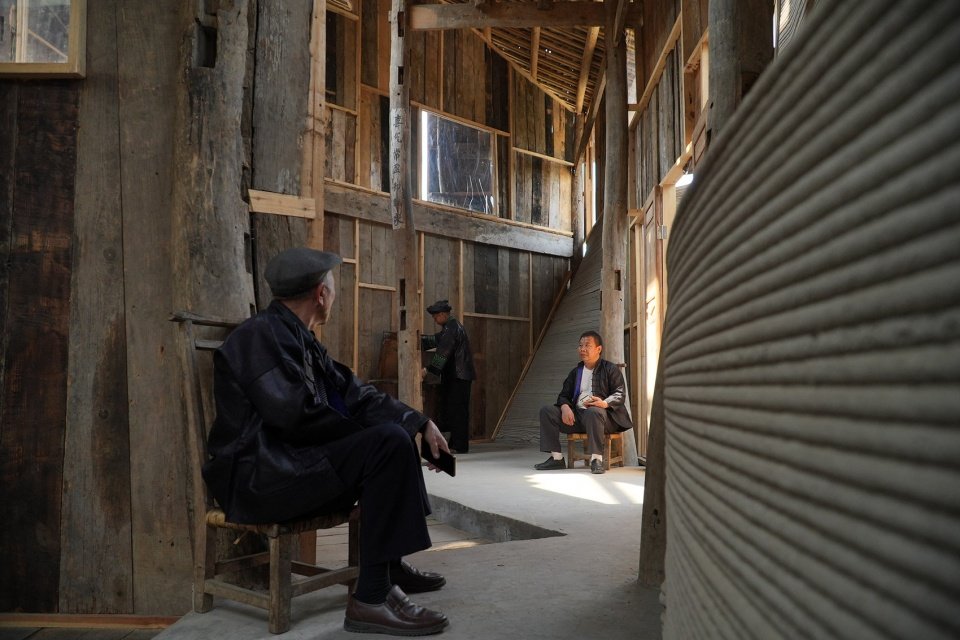
▼重新组装起来的木结构,reconstructed wooden structure© Deng Rui Rui, Motong Yang, Liu Chang
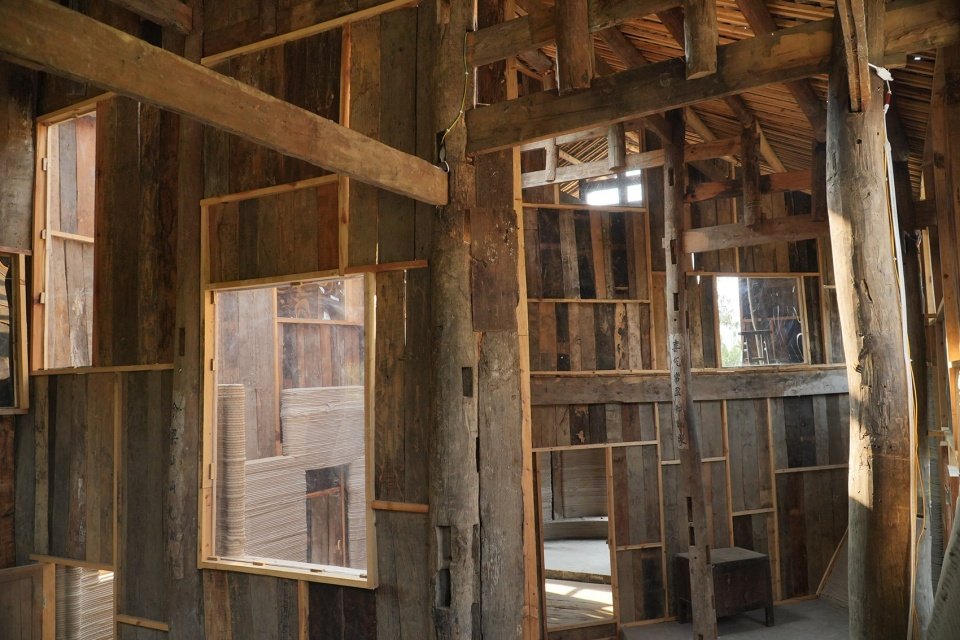
▼卧室,bedroom© Deng Rui Rui, Motong Yang, Liu Chang
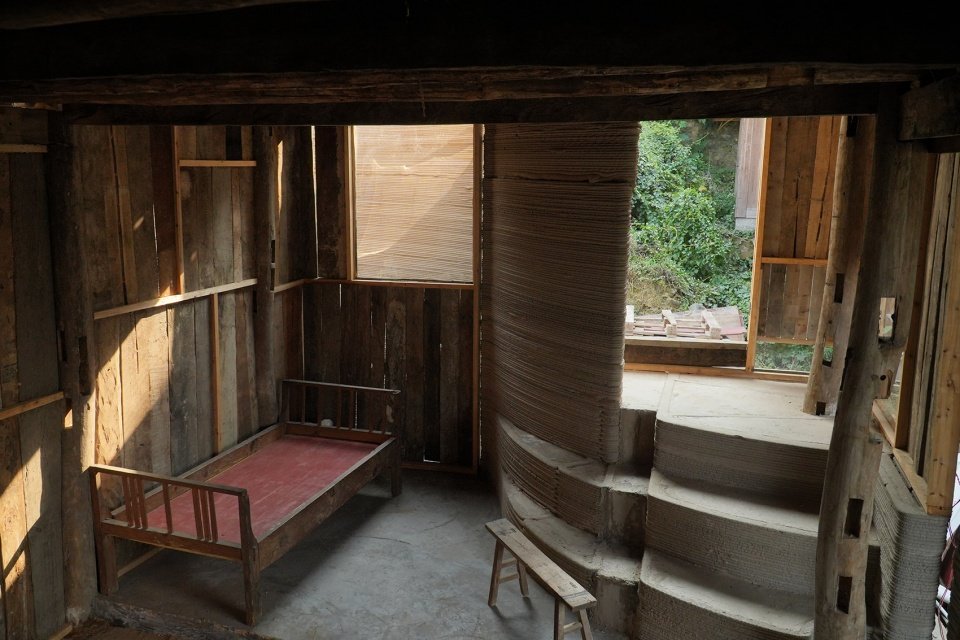
▼从门厅望向种植庭院,view from foyer towards plant courtyard© Deng Rui Rui, Motong Yang, Liu Chang
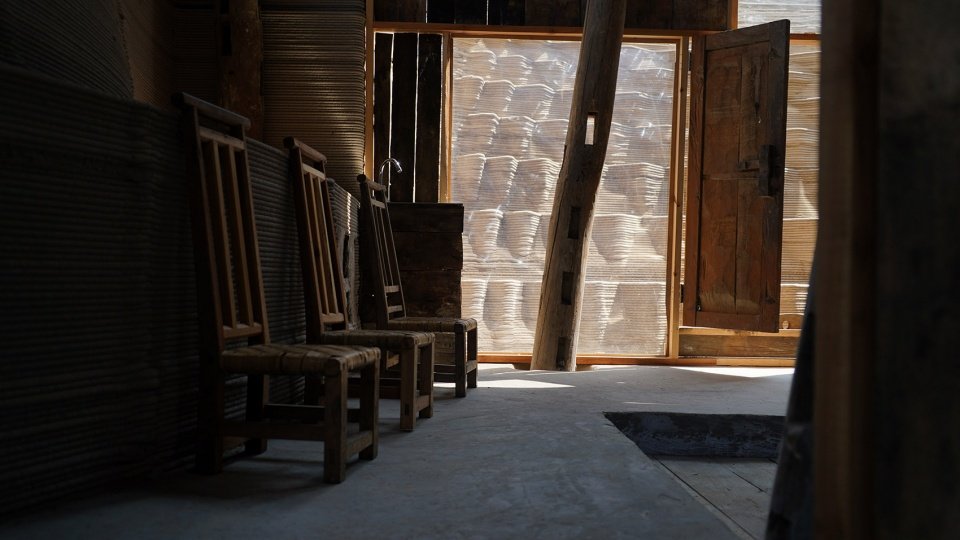
该项目是中国贵州省南龙古村政府村落改造计划的一部分,古村里里有数百栋木屋破旧废弃。本项目提出了一种参与式的设计建造框架,结合了机器人现场打印和传统木工工艺。中国传统建造方式灵活便捷,一栋木房可以在一天之内拆除重建的。
The project is part of a government plan in Nanlong Village, Guizhou Province, China, where hundreds of wooden houses are dilapidated and abandoned. It proposes a participatory framework for design and construction that combines robotic on-site printing and traditional wood craftsmanship. Chinese traditional houses are built in such a way that they can be dismantled in a single day.
▼原貌,before demolition© Deng Rui Rui, Motong Yang, Liu Chang
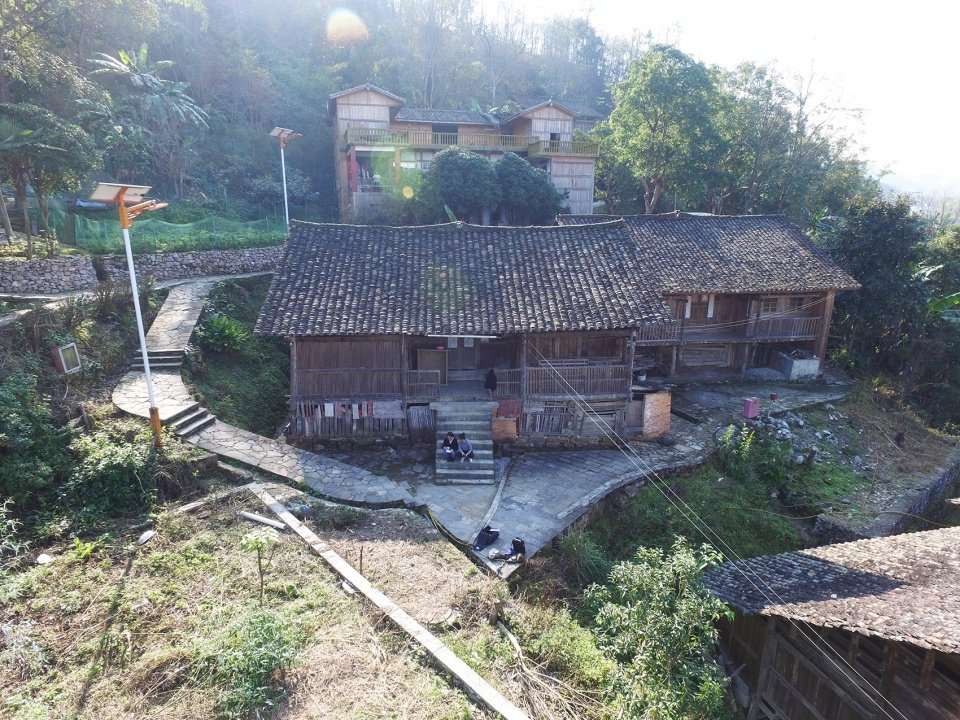
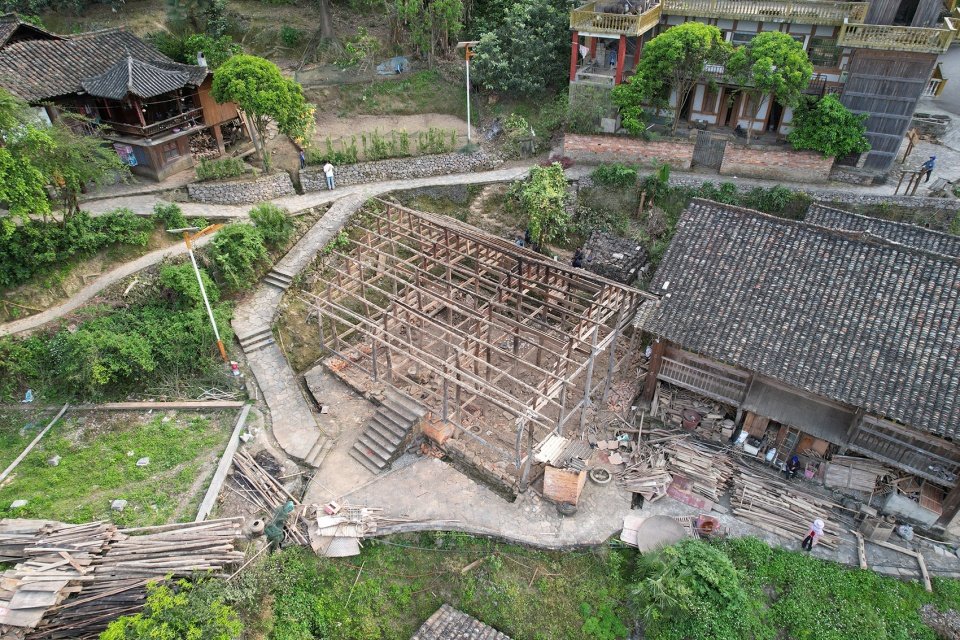
▼村民参与结构拆除,local villagers dismantled the original structure© Deng Rui Rui, Motong Yang, Liu Chang
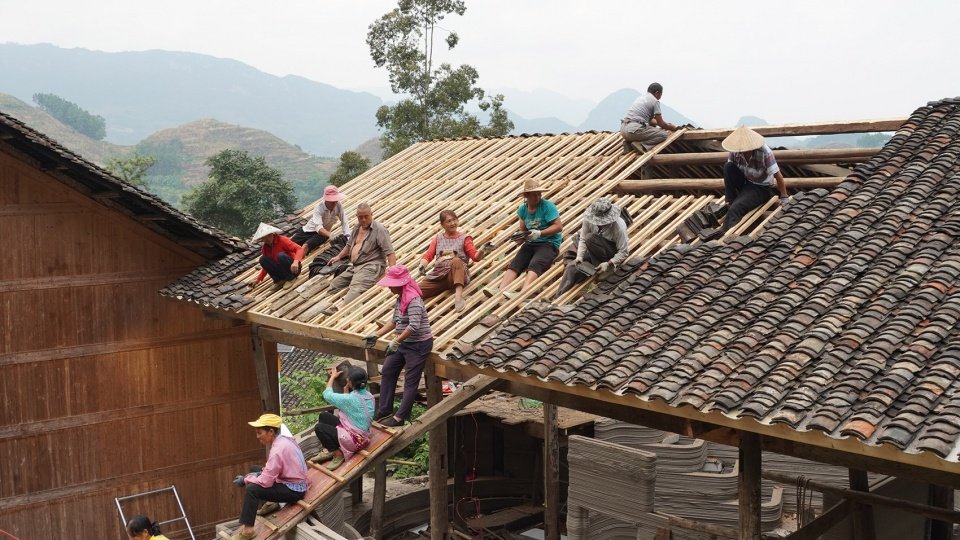
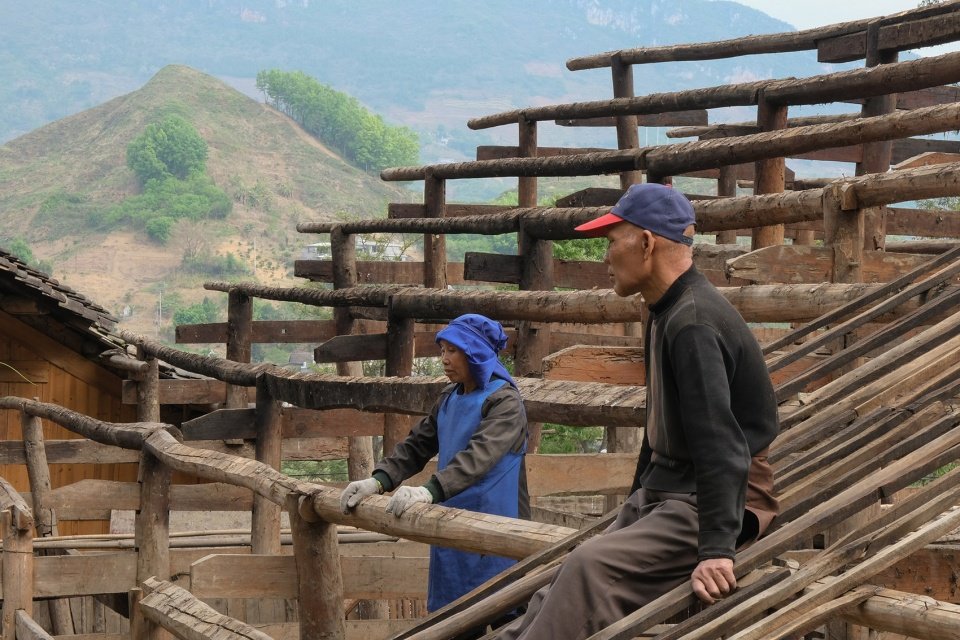
▼穿斗式原结构被拆除,original column and tie structure under demolition© Deng Rui Rui, Motong Yang, Liu Chang
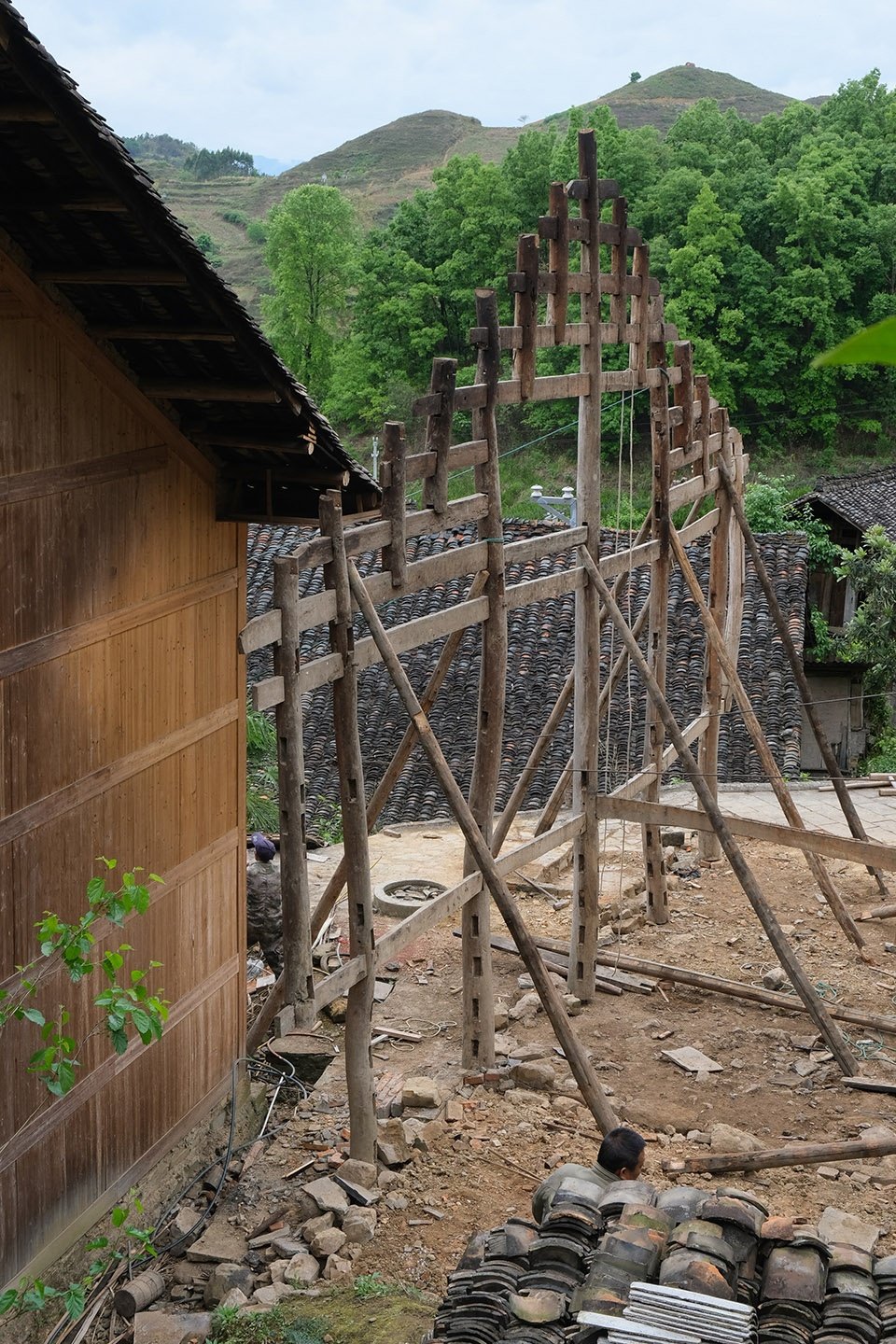
设计团队首先对原始房屋进行了扫描,然后设计定制了机器人打印的新墙体,不仅将原始木结构整合在内,而且设计出新的生活空间:种植区、入口庭院、天窗、阳台、厨房和浴室。
The original house was scanned, and robotically printed walls were customized to incorporate the original structure, making it possible to design new spaces: planting, entrance courtyard, skylight, balcony, kitchen, and bathrooms.
▼建造视频,construction film© Deng Rui Rui, Motong Yang, Liu Chang
▼建筑模型,model
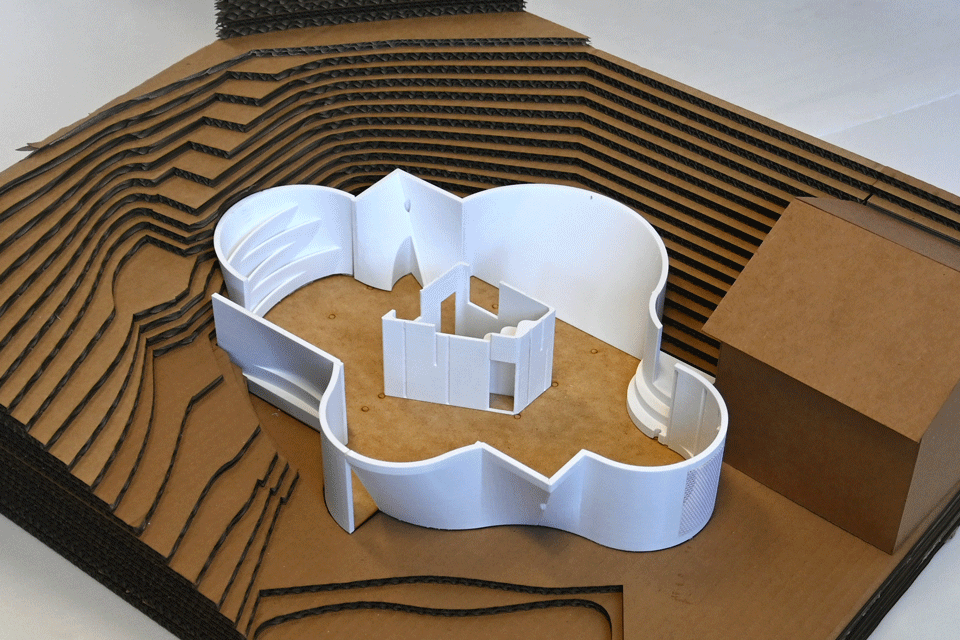
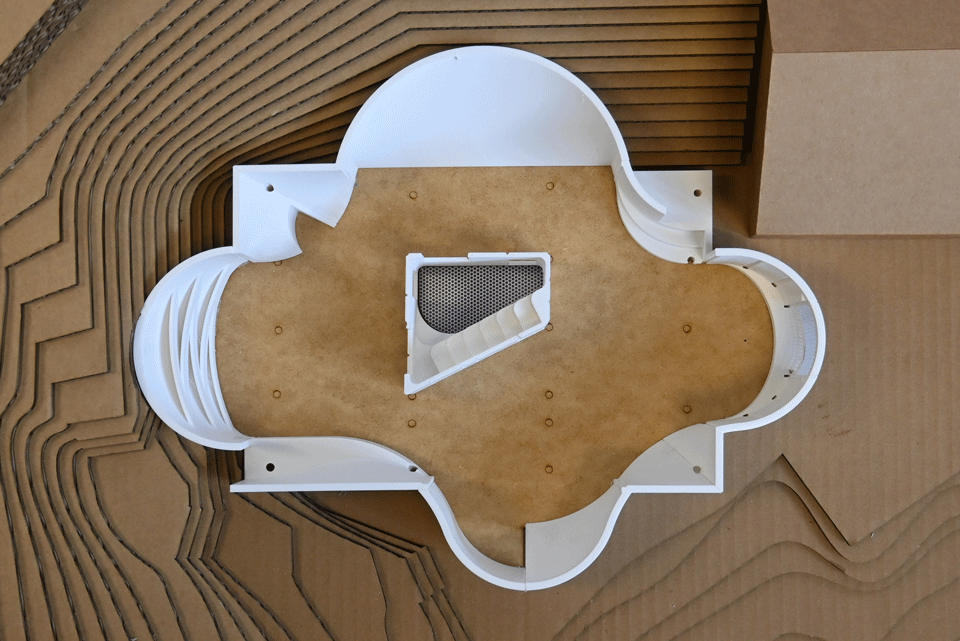
▼运输中的机器人,robot in transit© Deng Rui Rui, Motong Yang, Liu Chang
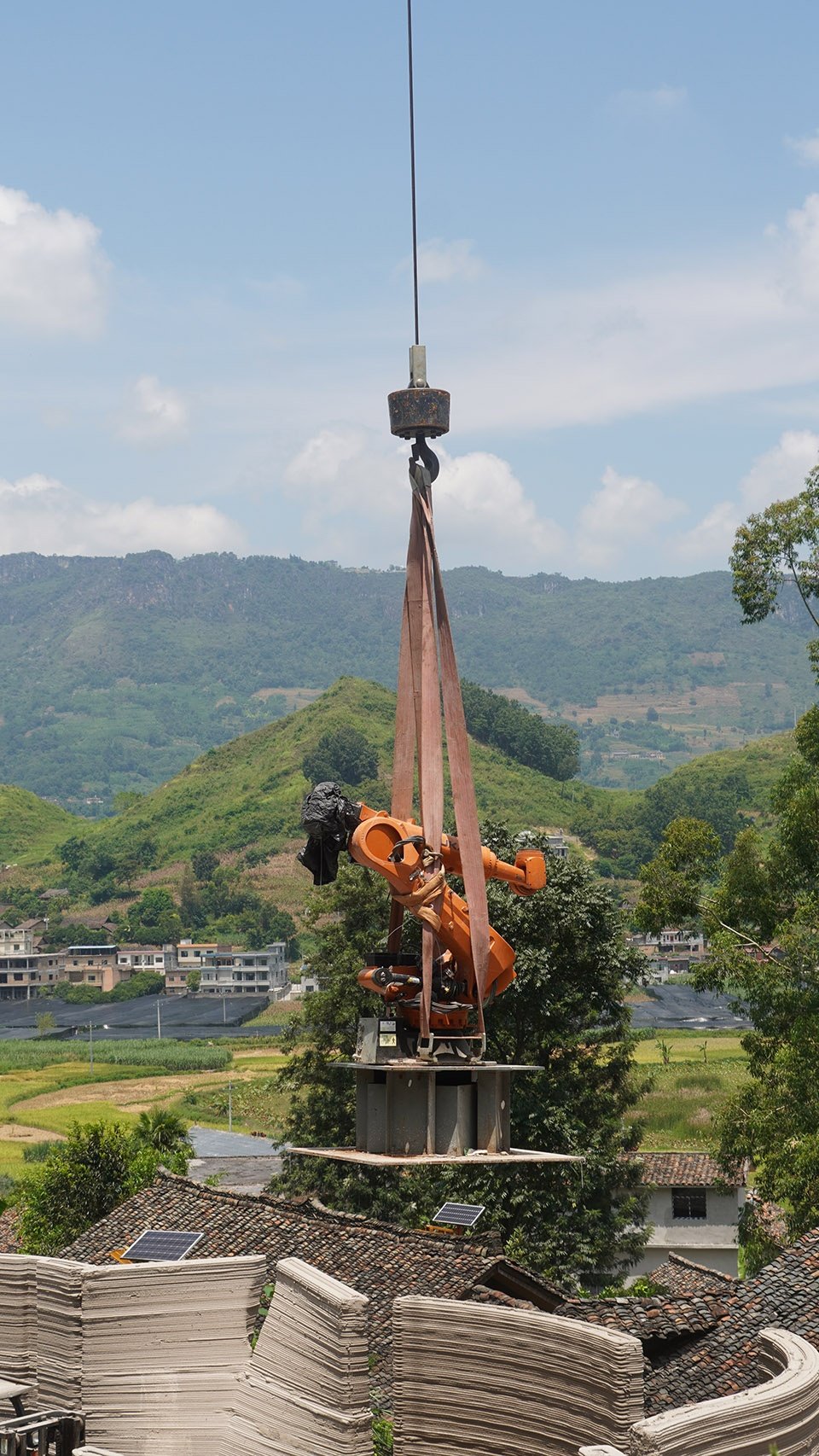
▼机器人打印新墙体,robotically printed wall© Deng Rui Rui, Motong Yang, Liu Chang
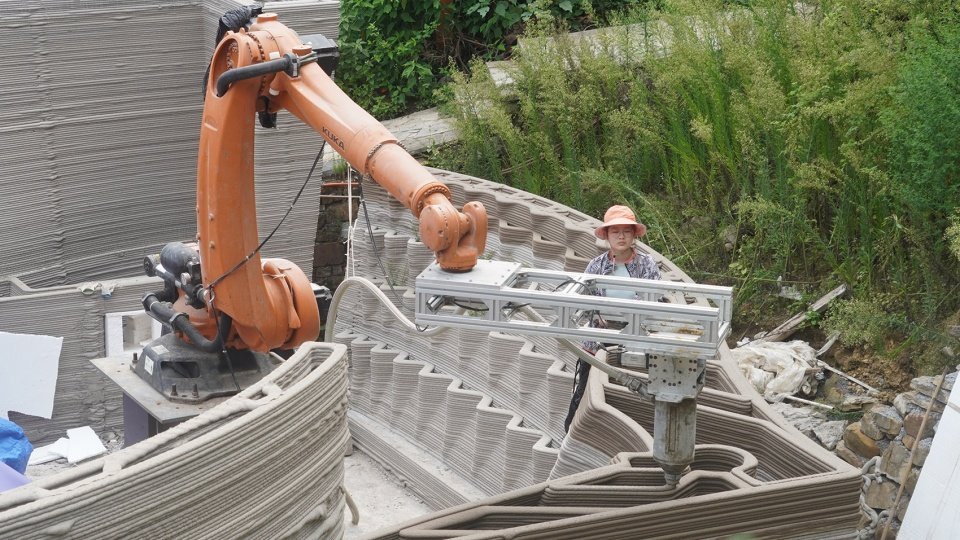
▼当地村民和木工参与拆除并保留了原始结构。当新墙体被3D打印出来之后,他们就在此基础上重新修复和组装了新房子,local villagers dismantled and reconditioned the original structure, and once the walls were 3D printed, they were able to recycle and reassemble it into the new house © Deng Rui Rui, Motong Yang, Liu Chang
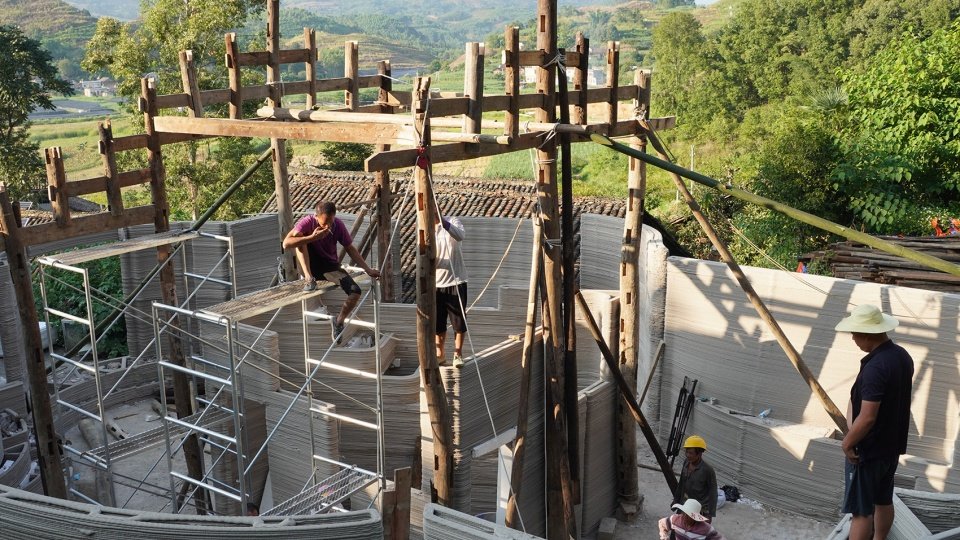
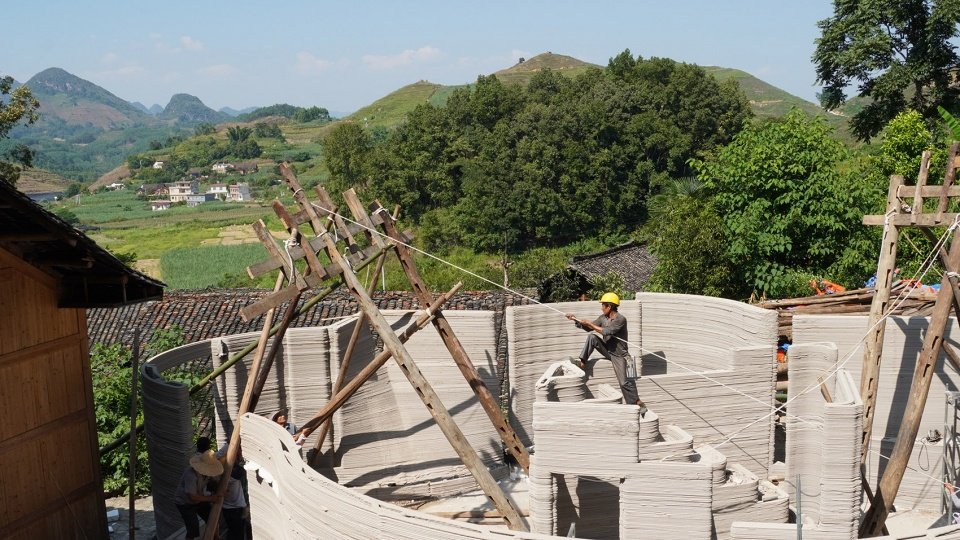
该项目探讨了新科技如何成为社会潜力的催化剂,加强地方文化和文化建筑的实践。现有的建筑结构将被视为“新自然”,它们无法被改变,因此需要其他建构对其适应。这样的适应过程将涉及到可持续性设计的关键领域:社会、技术和文化。
The project questions how technology can act as a social potentiator and become a means to strengthen local and cultural building practices. Considering the existing built fabric as a “new nature”, which cannot be altered and therefore requires adaptation, the process touches upon key areas of sustainability: social, technological, and cultural.
▼中庭,patio© Deng Rui Rui, Motong Yang, Liu Chang
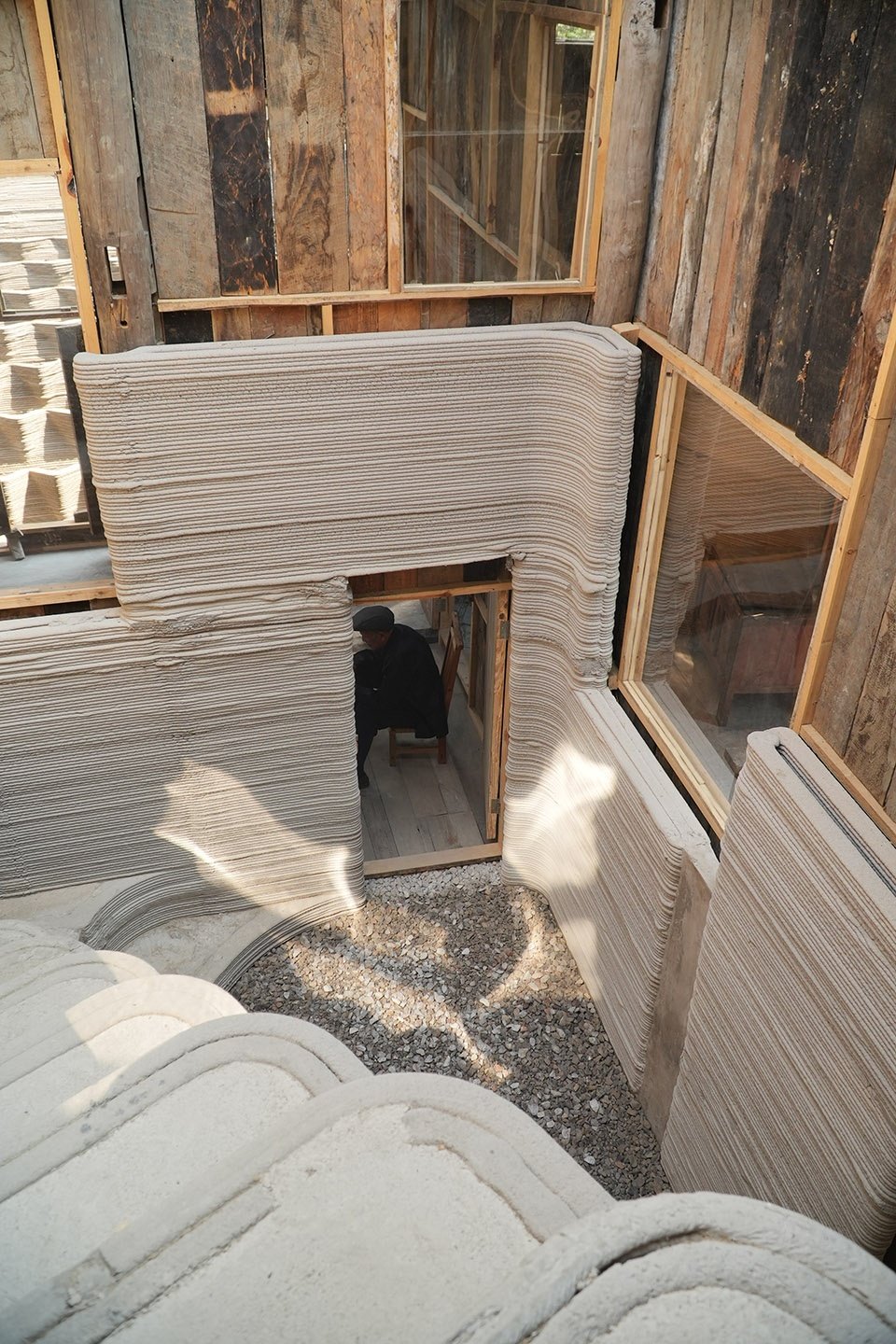
▼通向二层的阶梯,staircase leading to the second floor© Deng Rui Rui, Motong Yang, Liu Chang
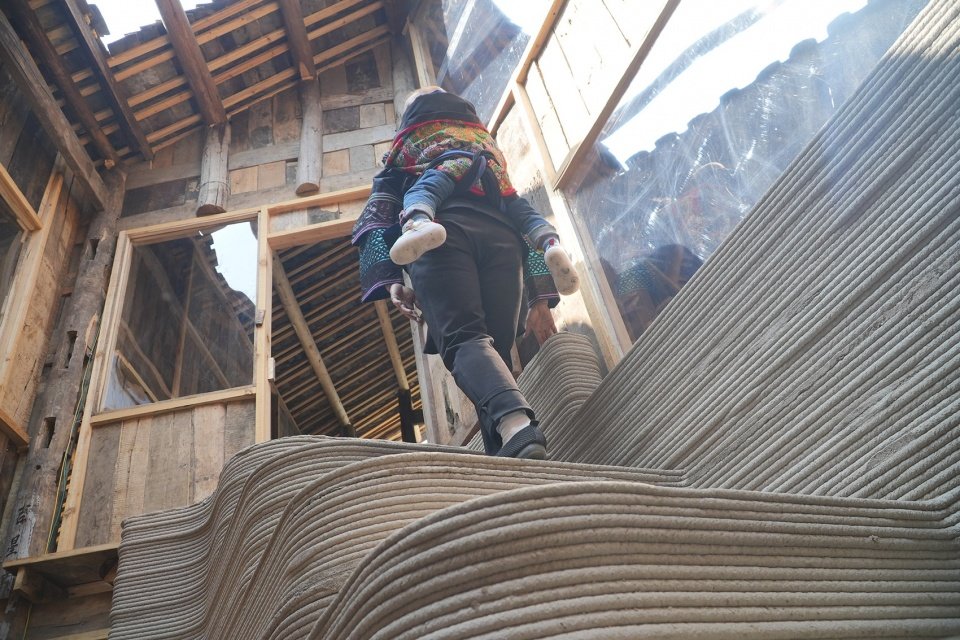
▼村民实际使用现状,using status by villagers© Deng Rui Rui, Motong Yang, Liu Chang
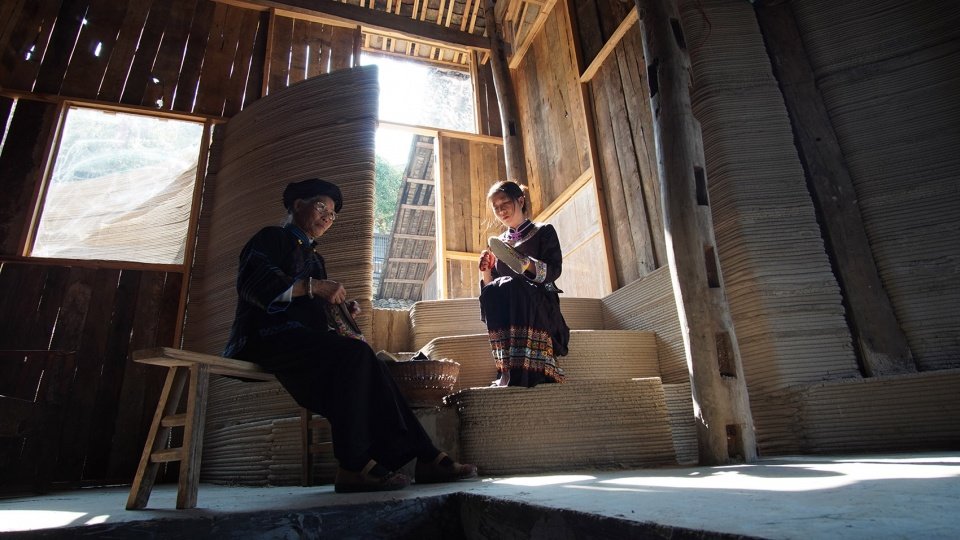
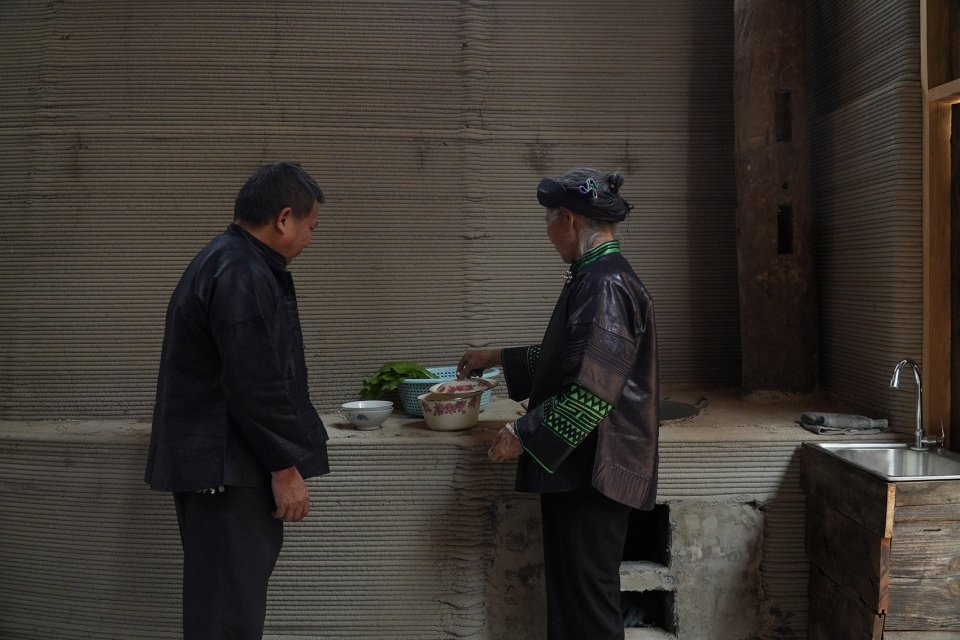
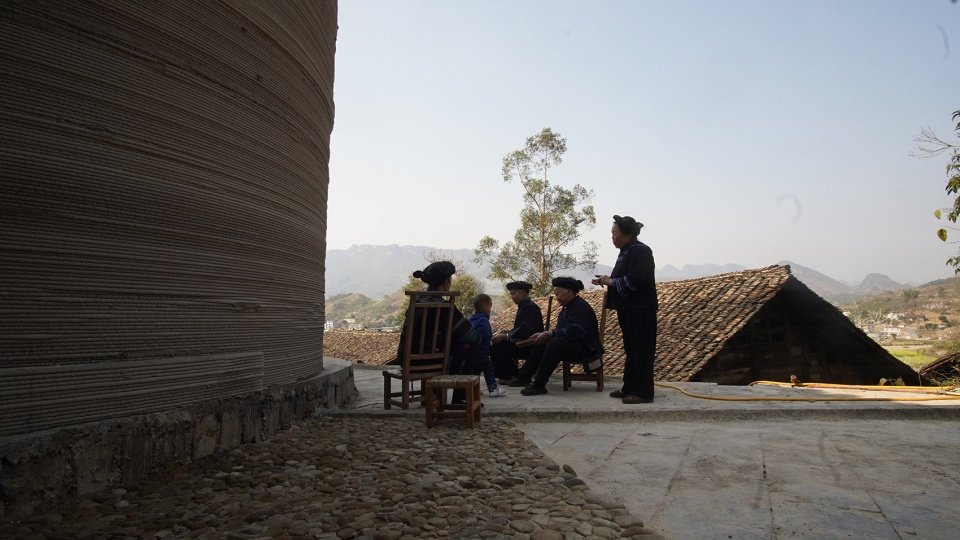
▼平面图与剖面图, plan and sections © Lidia Ratoi and John Lin
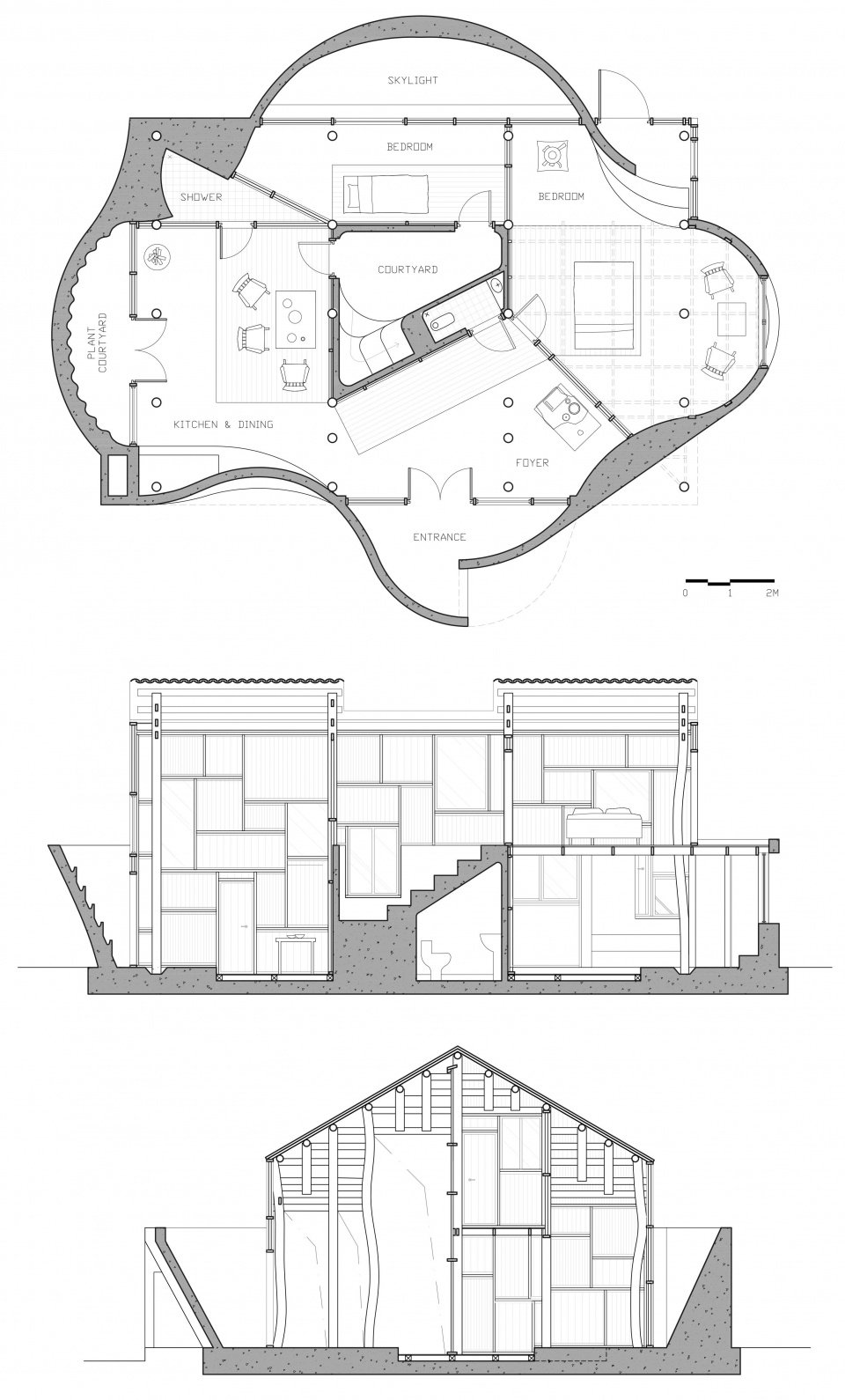
设计主创:Lidia Ratoi 和 林君翰 / 香港大學
场地3-D打印:徐卫国教授 / 清华大学
木工:刘安海及当地木工
项目总负责:孙壹
设计团队:刘宝仪 (2022年春季阶段项目负责人),Chau Ka Yee, Priscilla Chi Kar Yee, Osten Chan Chun Ngok, Wang Mengyan, Jenny Hsiao 以及2023届香港大学建筑学院学生
现场团队:孙晨炜,Zhao Xiayu, Hu Hanyang
记录团队:Deng Rui Rui, Motong Yang, 刘畅
项目完成时间:2023年1月
Design:Lidia Ratoi and John Lin / The University of Hong Kong
On-site 3-D Printing: Professor Xu Weiguo / Tsinghua University
Woodworking: Liu Anhai with local carpenters
Project Leader: Yi Sun
Project Team: Bo Yee Lau (Team leader in Spring 2022), Chau Ka Yee, Priscilla Chi Kar Yee, Osten Chan Chun Ngok, Wang Mengyan, Jenny Hsiao and Year 2 students HKU
On-site Team: Sun Chengwei, Zhao Xiayu, Hu Hanyang
Documentation: Deng Rui Rui, Motong Yang, Liu Chang
Completion: January 2023
More:John Lin on gooood


