项目坐落于墨西哥瓦哈卡州埃斯孔迪多港,是一家精品酒店。酒店的设计秉承着优雅与舒适的理念,旨在以结合自然的设计刺激人们的感官,为人们营造出独特的旅居环境。Casona Sforza酒店的设计注重环境保护、历史背景以及当地社区的发展。项目由企业家Ezequiel Ayarza Sforza发起,并由著名墨西哥建筑师Alberto Kalach构思和设计,从寻找灵感到规划、设计草图与不断的修改,项目的最初阶段就花费了数年的时间。最终设计的本土灵感则基于当地民间建筑中常采用的拱顶与其古老的建筑技术。
Located in Puerto Escondido, Oaxaca, Mexico, Taller de Arquitectura X is a boutique hotel that embraces a hospitality concept of comfort and elegance combined with a setting where nature and design stimulate the senses. The project reflects the commitment to environmental care, reevaluation of roots and the development of the local community. Conceived and designed by the entrepreneur Ezequiel Ayarza Sforza and renowned Mexican architect Alberto Kalach, the initial process took years of inspiration, planning, sketches and successive modifications. The vernacular inspiration for the final design was based on ancient techniques for creating arched vaults.
▼项目概览,overall of the project©Alex Krotkov
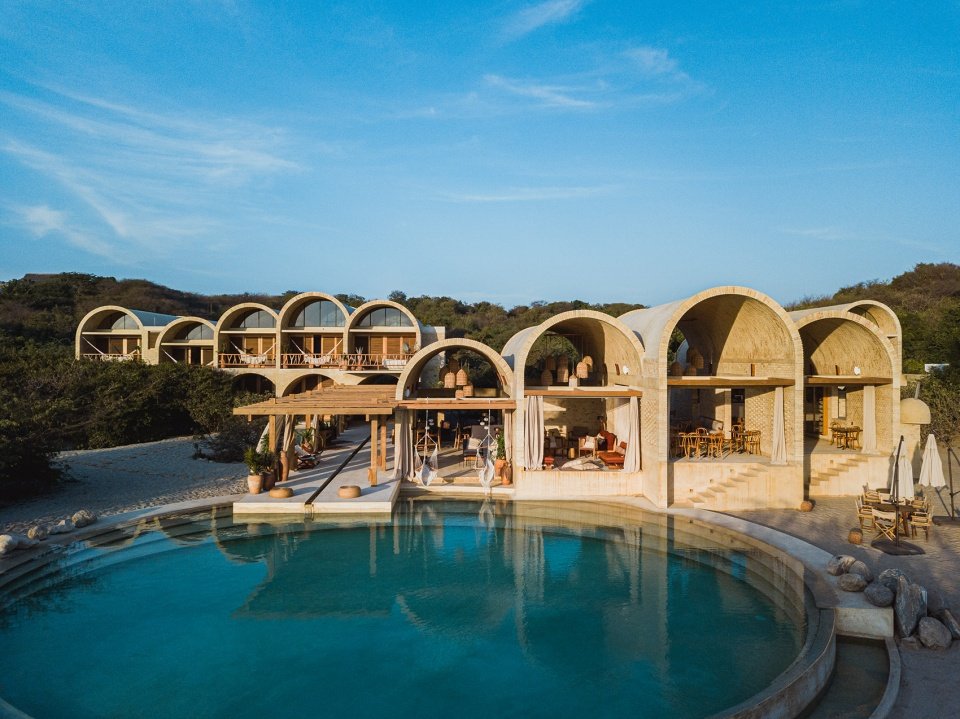
拱顶的形式为建筑创造出一系列优势:这些拱顶既有抗震的性能,改善空气流通,同时其曲线的形式有助于将积极的自然能量引入到室内套房之中。这些拱顶采用砖材建造,有助于保持良好的通风,使房间无需任何空调设备便能保持凉爽,进而避免了能源的浪费。
These arches offer specific benefits to the house: they are earthquake-proof, improve air circulation, and their curves help positive energy to flow to the suites. Brick was used for the vaults, helping with good ventilation that keeps the rooms cool without wasting energy on air conditioning.
▼项目鸟瞰,aerial view of the hotel©Alex Krotkov
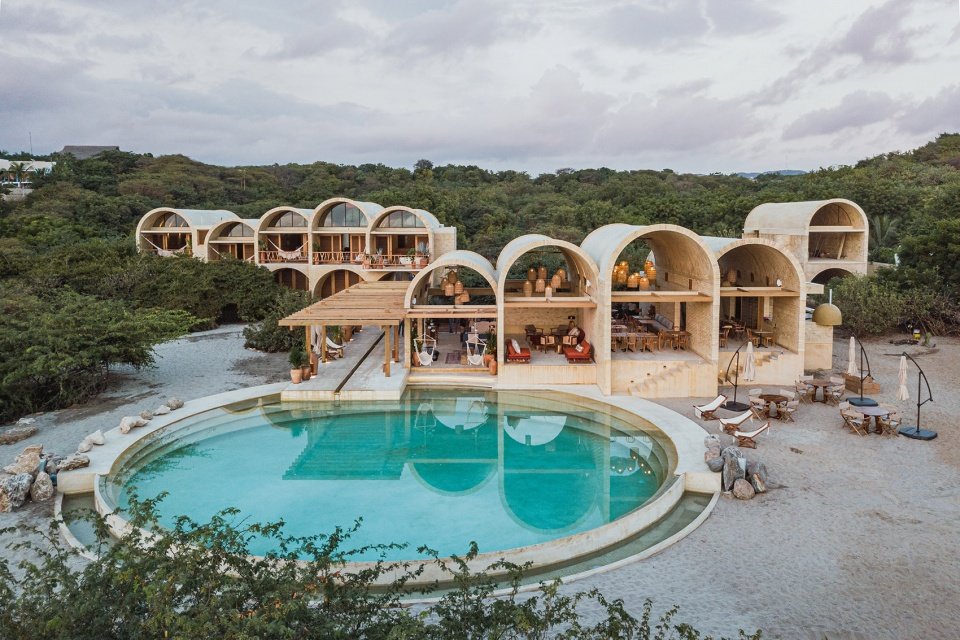
▼由泳池看建筑,viewing the building from the pool©Alex Krotkov
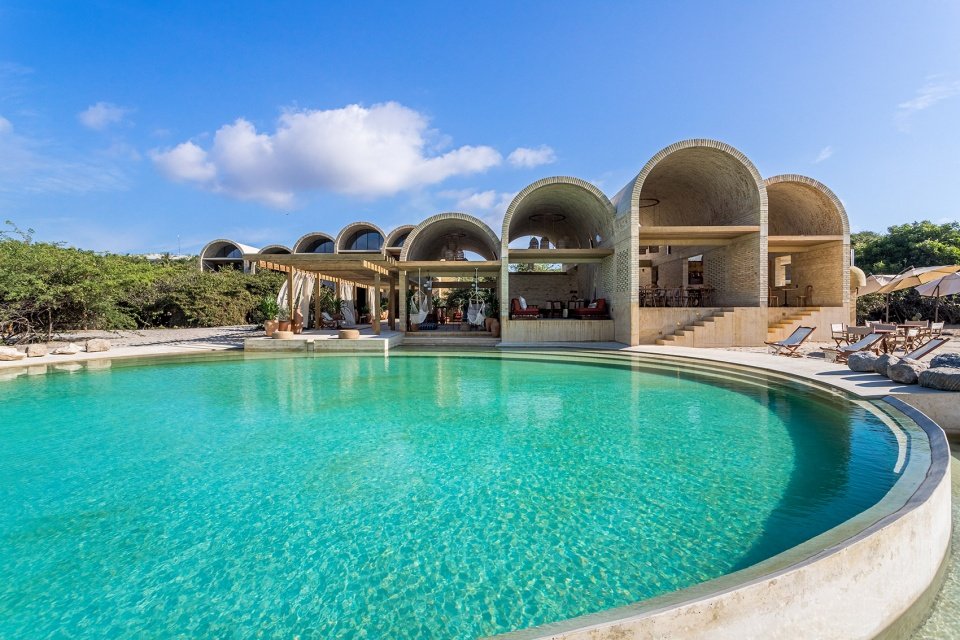
丰富的拱顶体量与不对称的简洁线条将建筑和谐地融入景观,在建筑之美与自然环境之美之间形成对话。此外,通往露台和同心圆游泳池的长廊也构成了本项目中令人印象深刻的空间特征之一。
The project comprises volumes and asymmetries with clean lines that are harmoniously integrated into the landscape to establish a connection with the essential beauty of the natural surroundings. Another notable feature is the long corridor leading to the impressive terrace and pool with its concentric circles.
▼顶视图,top view©Alex Krotkov
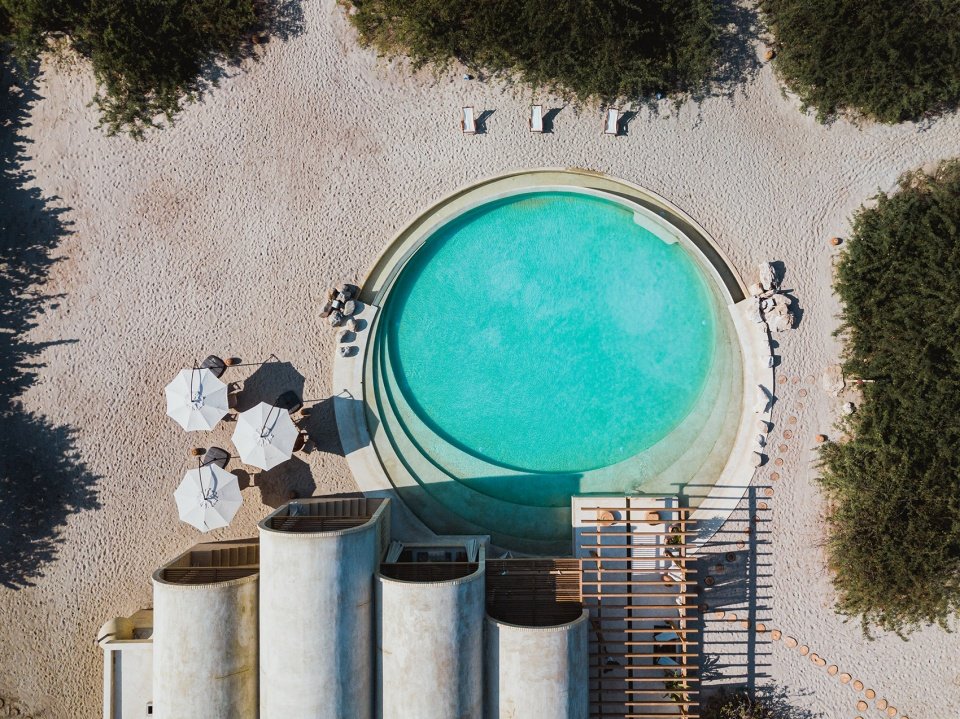
材料和饰面
Materials and Finishes
建筑采用当地生产的沙黄色砖块建造,这种材料能够有效吸收并在一定程度上反射太阳光线,为建筑营造出自然且柔和的外观。项目中采用的其他天然材料还包括:macuili与parota木材、棕榈叶、传统的地区棉纺织品,以及粗麻布细节等。
The property was built with locally produced sand-yellow bricks that receive and reflect the sun’s rays. Other natural materials used include macuili and parota wood, palm leaves, traditional regional cotton textiles, and raw linen details.
▼建筑由当地生产的沙黄色砖块建造,the property was built with locally produced sand-yellow bricks©Alex Krotkov
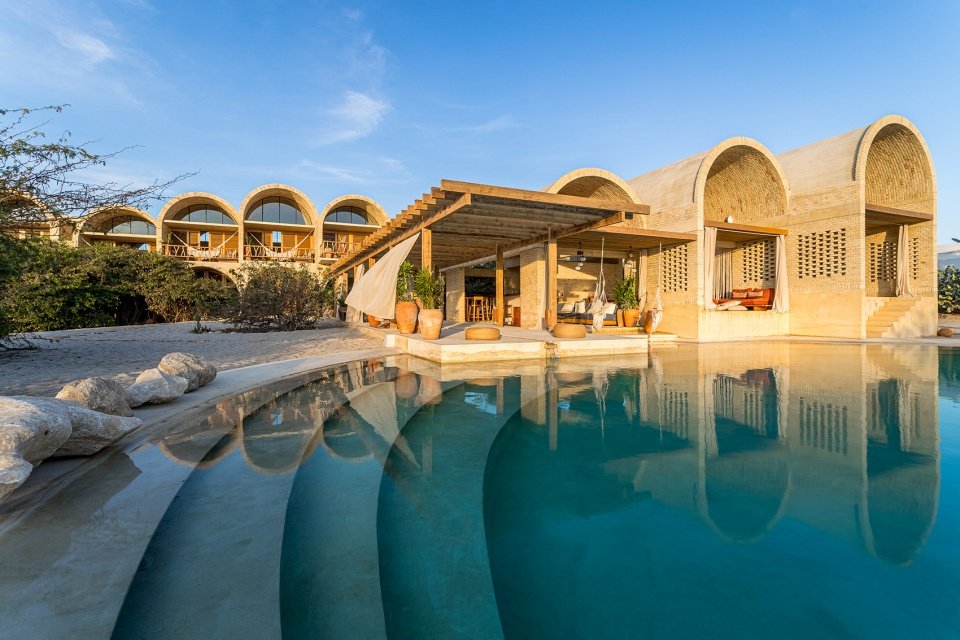
▼连续的拱顶,continuous vaults of the hotel©Alex Krotkov
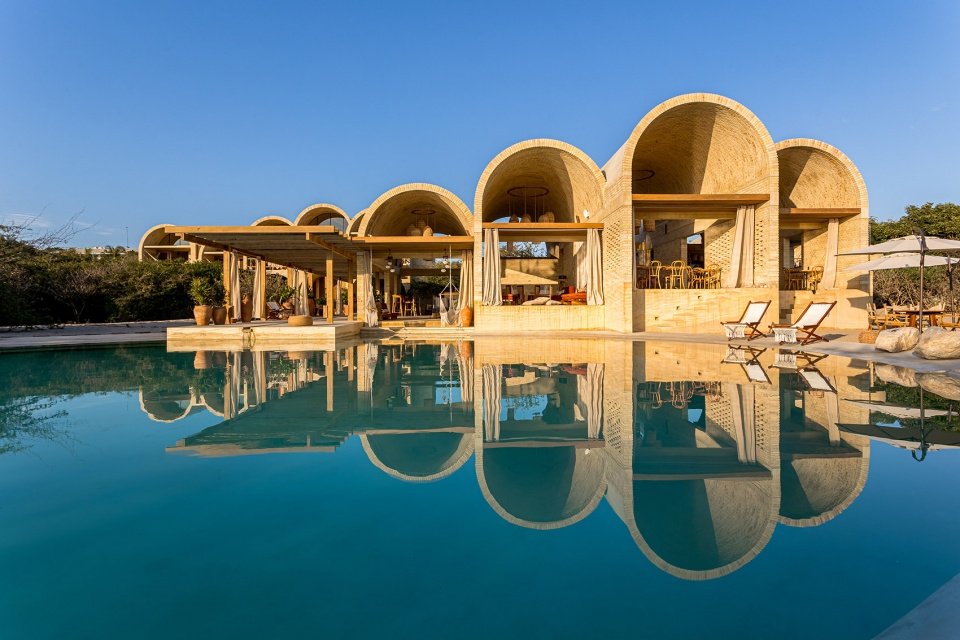
组成及分布
Composition and Distribution
Casona Sforza酒店由多个不同区域组成,包括:11间套房、接待处、酒吧餐厅、休息区、游泳池,以及海滩区。一道线性水渠贯穿了长长的走廊,联系了社交区和酒吧餐厅,并穿过客房区域延伸到户外圆形水池。这条纤细的水道作为自然能量的引导线,为酒店营造出和平与安宁的感觉。最外侧的拱顶体量中则坐落着厨房、酒窖和厨师桌。
Casona Sforza comprises a number of different areas, including: 11 suites, reception, bar-restaurant, lounge area, pool and beach. A long corridor with a linear water pool down its center leads to the social areas and the bar-restaurant, and runs from the rooms to the circular pool. Its purpose is to chan- nel energies and imbue guests with a sense of peace and tranquility. In the final vault we find the kitchen, wine cellar, and chef ’s table.
▼鸟瞰,aerial view of the hotel©Alex Krotkov
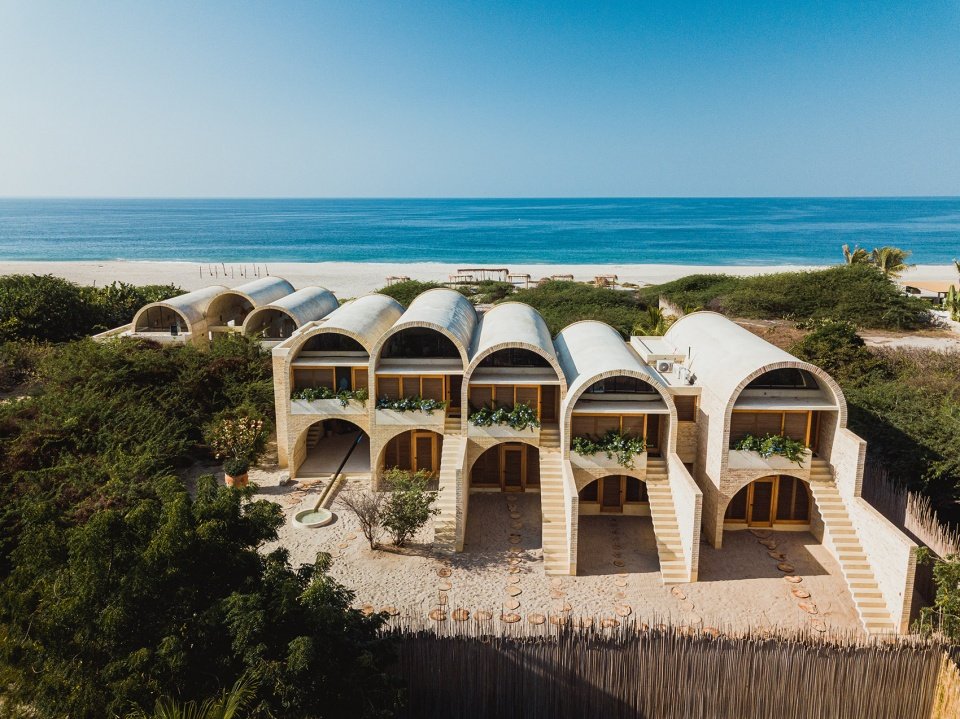
▼场地入口一侧立面,facade of the entrance side©Alex Krotkov
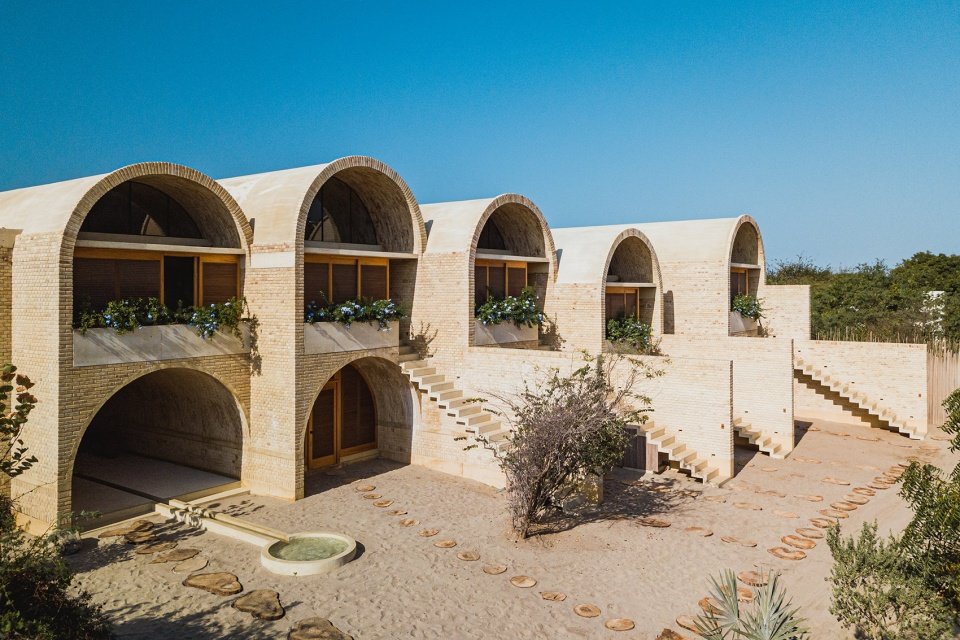
▼一道线性水渠贯穿了长长的走廊,
thelong corridor with a linear water pool©Alex Krotkov
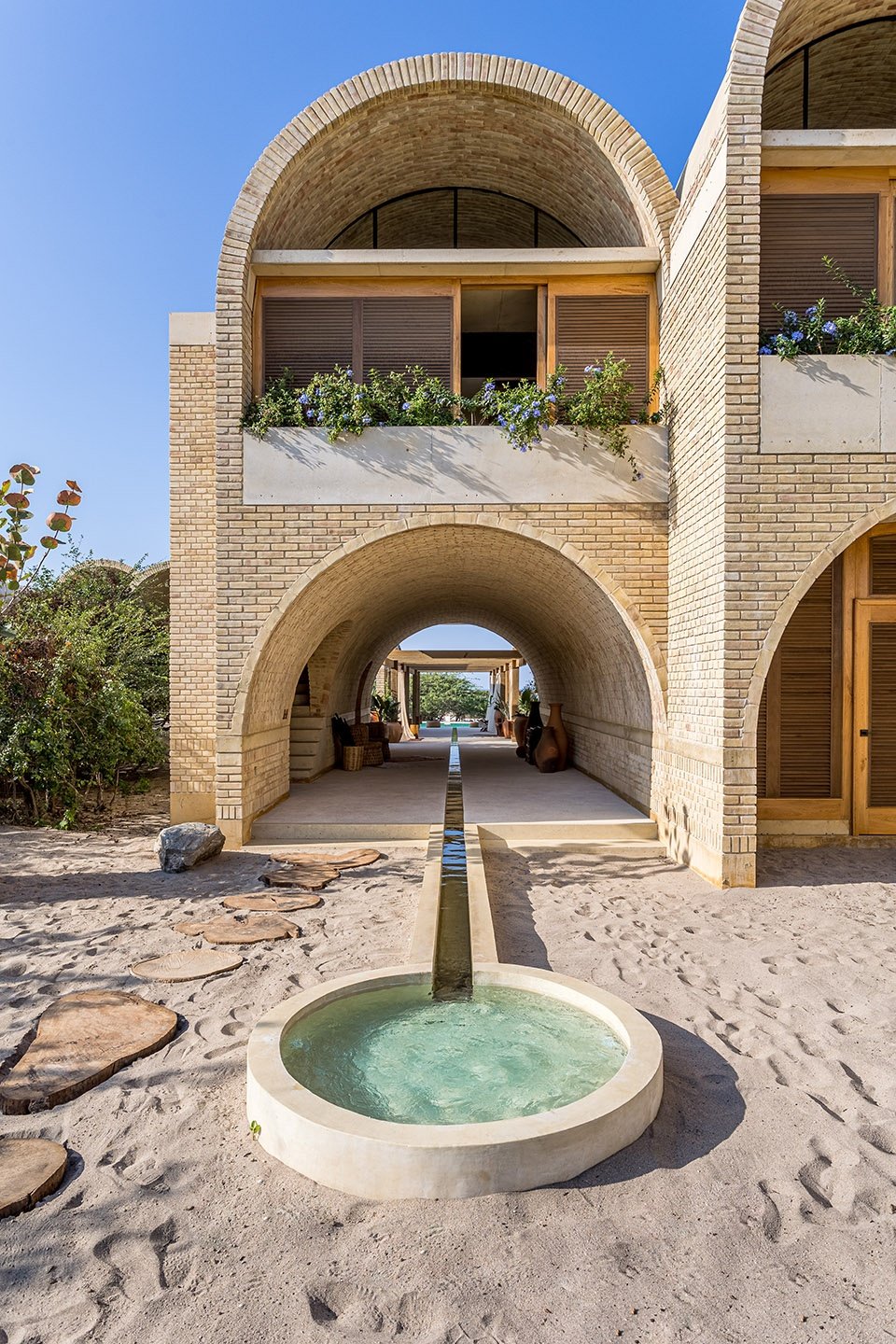
▼走廊内部,interior view of the corridor©Alex Krotkov
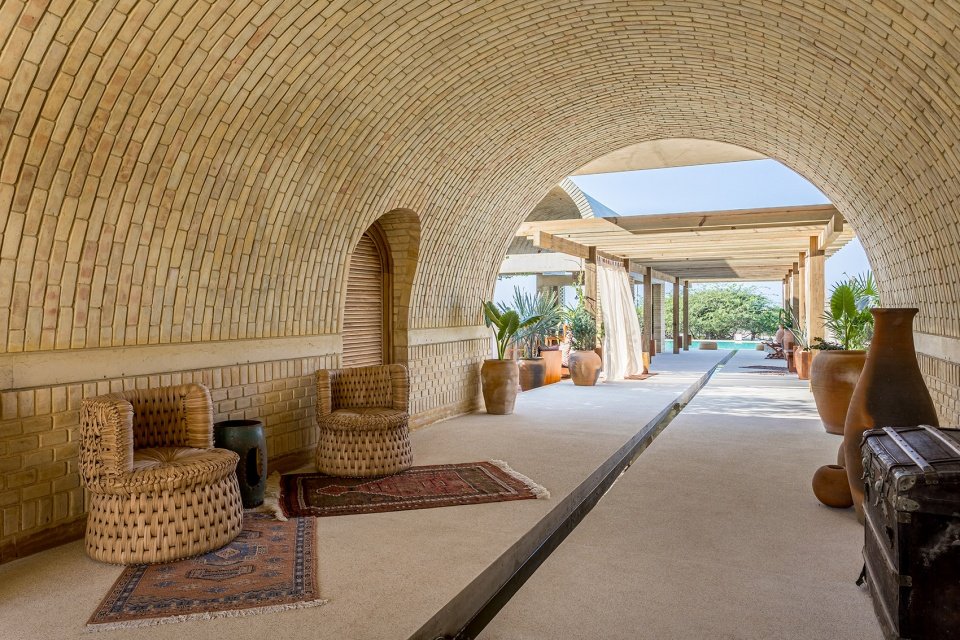
▼水道连接到圆形户外水池,the linear water poolis connected to a circular outdoor pool©Alex Krotkov
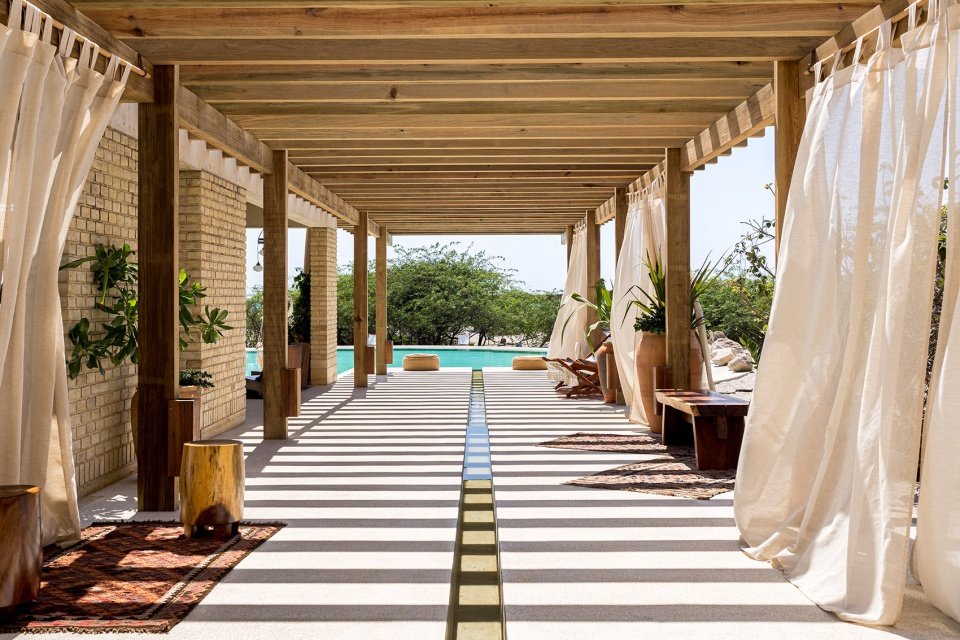
房间
Rooms
酒店共设有11间套房:其中5间套房位于底层,设有私人露台与私人游泳池;另外6间套房则坐落于二层,设有宽敞的阳台与室内浴缸。主套房中则设有阳台,按摩浴缸,并享有无与伦比的海景视野。
The hotel comprises 11 suites: five on the ground floor – each with a terrace and priva- te pool – and six more on the upper floor, with balconies and an indoor tub. The master suite includes a large balcony, jacuzzi, and sea views.
▼底层套间,exterior view of the suite on the ground floor©Alex Krotkov
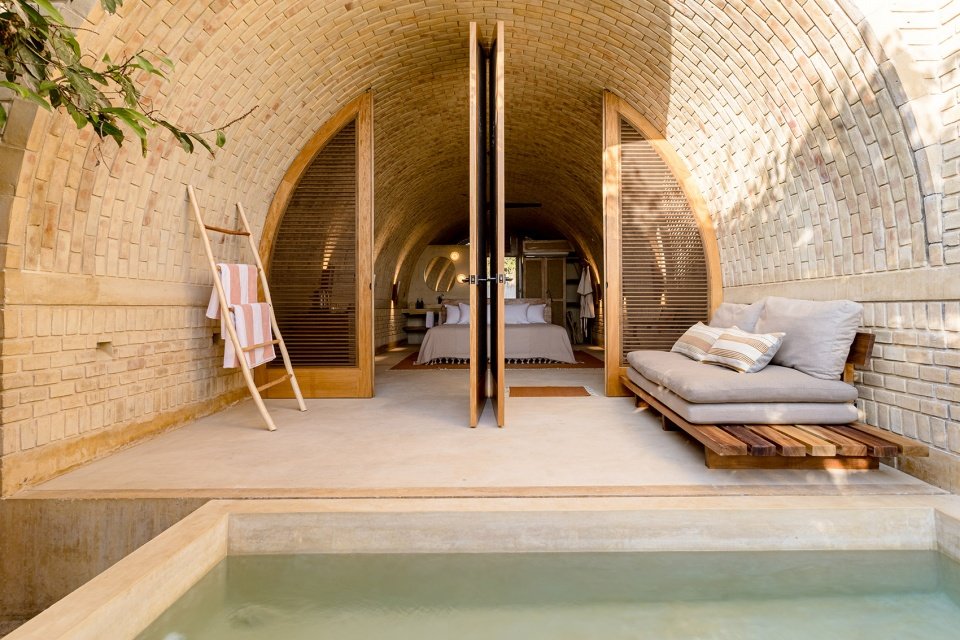
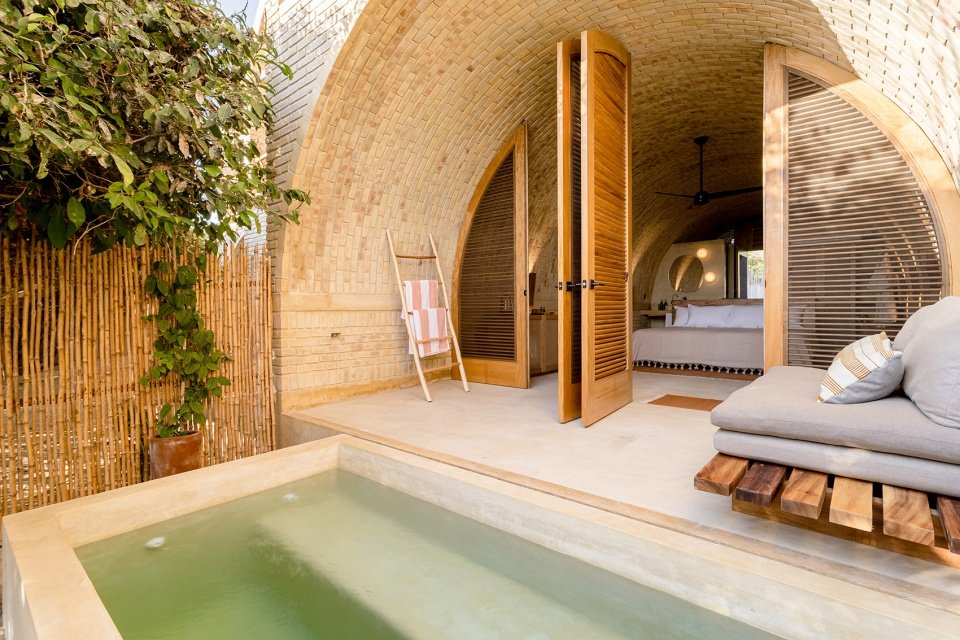
▼私人露台与水池,private terrace and pool©Alex Krotkov
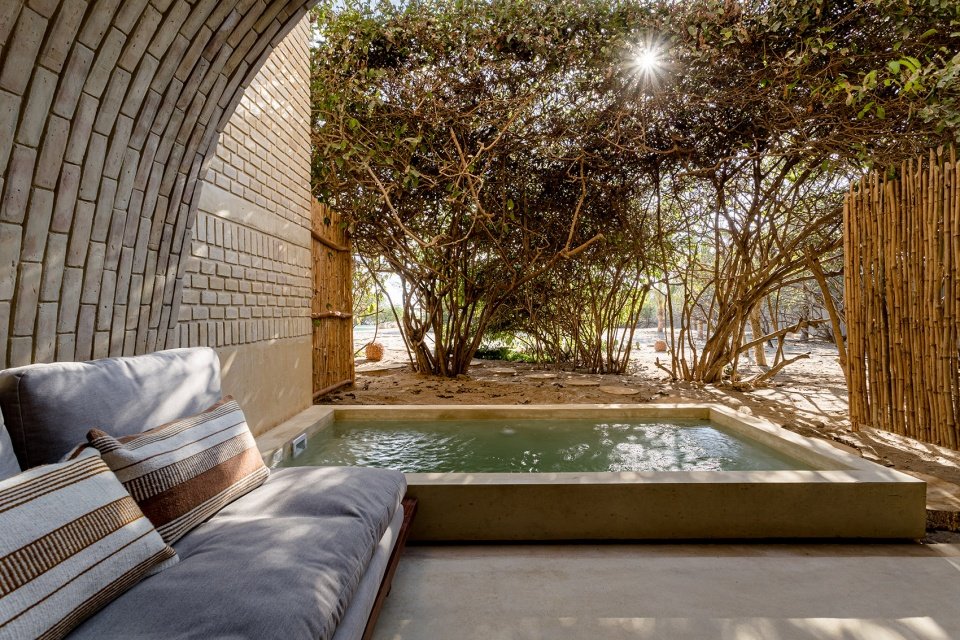
▼底层套间室内,interior view of the suite©Alex Krotkov
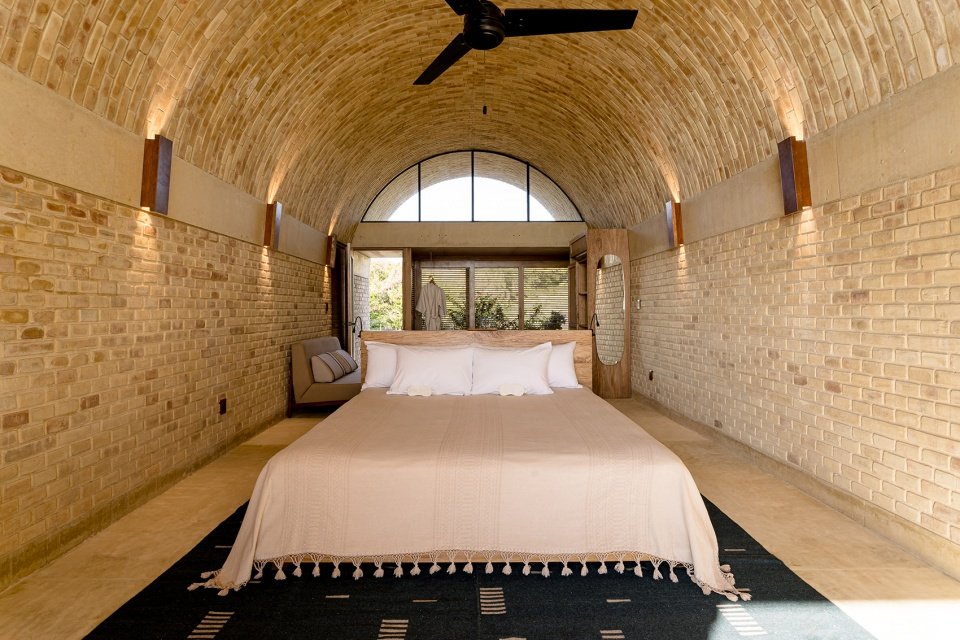
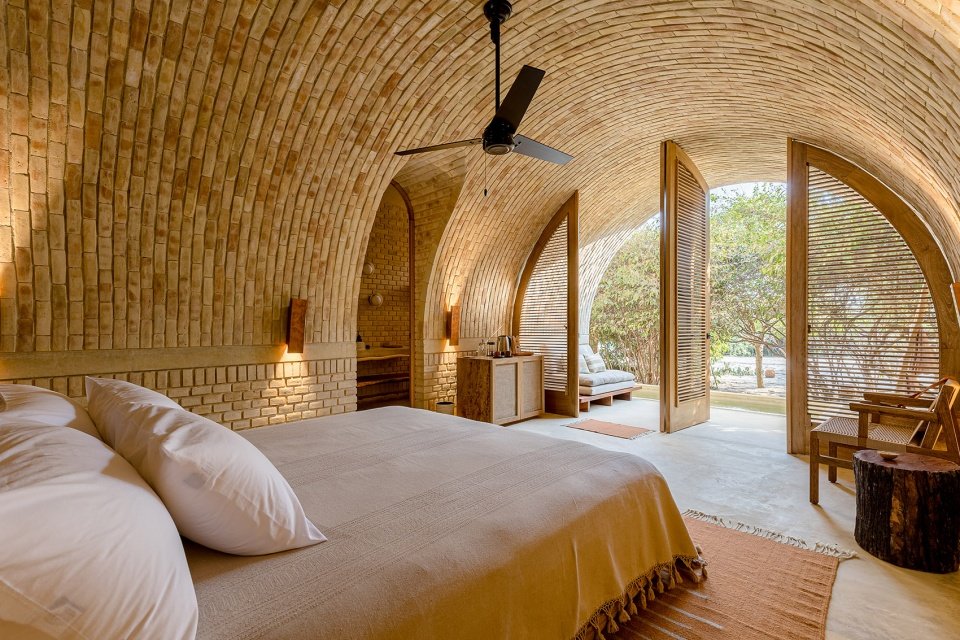
▼底层套间室内外视角对比,comparison of indoor and outdoor view of the suite on the ground floor©Alex Krotkov
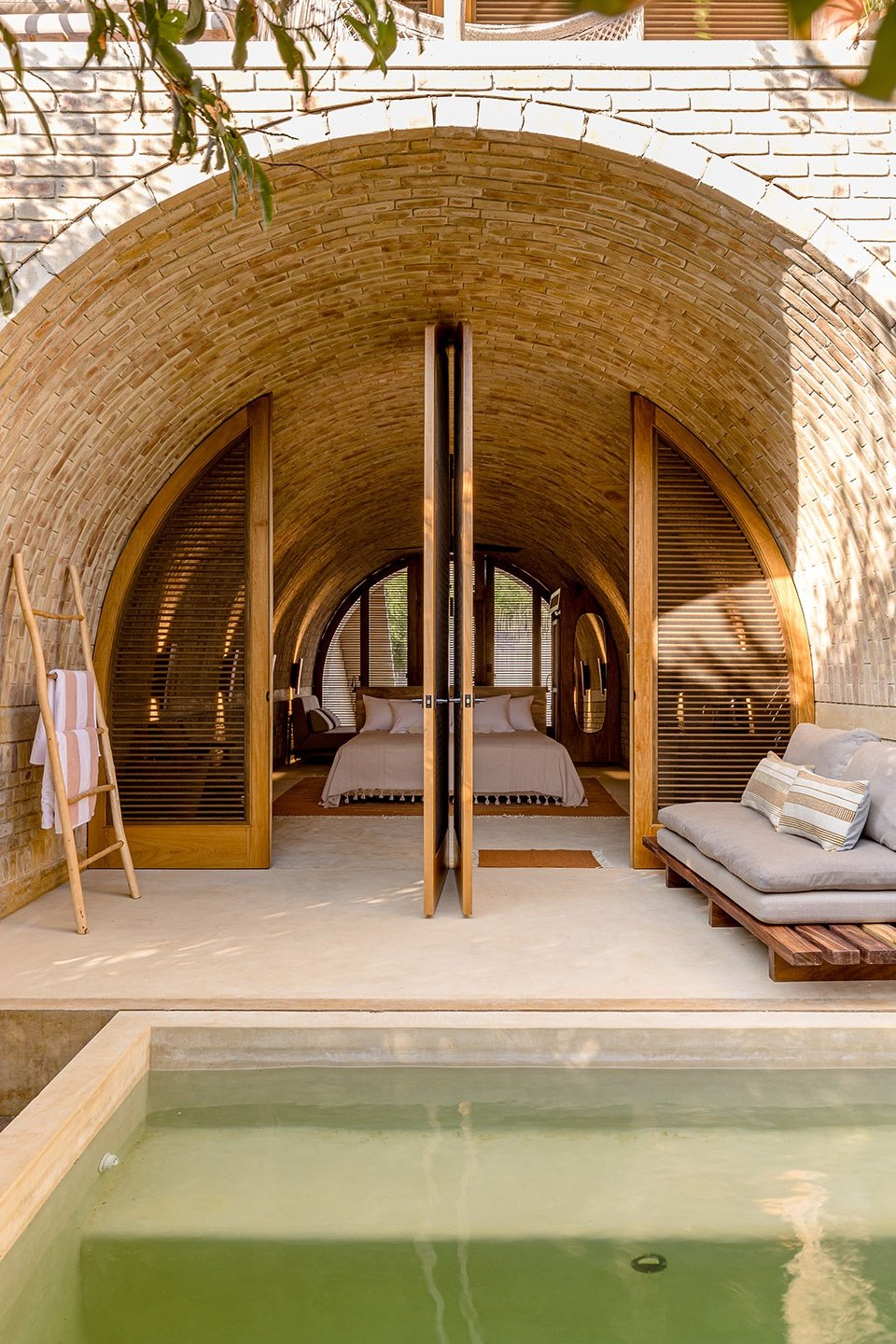
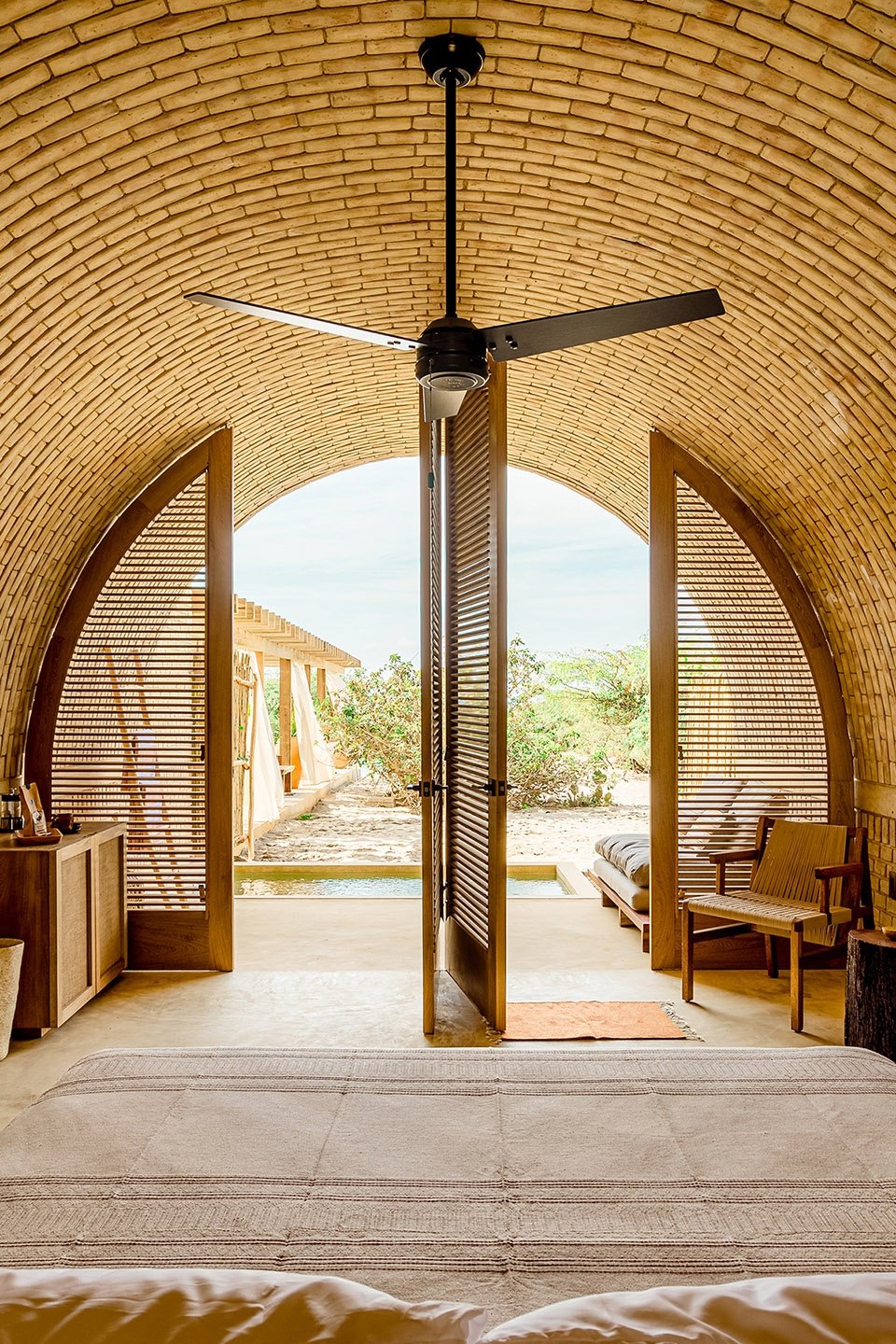
所有套房都设有拱形天花板,中性色调、热带木材和自然纹理使整个房间呈现出一种带有波西米亚风格的舒适氛围。套房共有三种类型,分别为:初级套房、高级套房,以及主套房。位于二楼的套房均享有广阔的海景视野。
All rooms have vaulted ceilings and present a cozy ambiance with a bohemian style, thanks to neutral colors, tropical wood and natural textures. There are three categories of rooms: junior, senior, and master. Upper floor suites have views of the sea.
▼二层套间室内,interior of the suite on the upper floor©Alex Krotkov
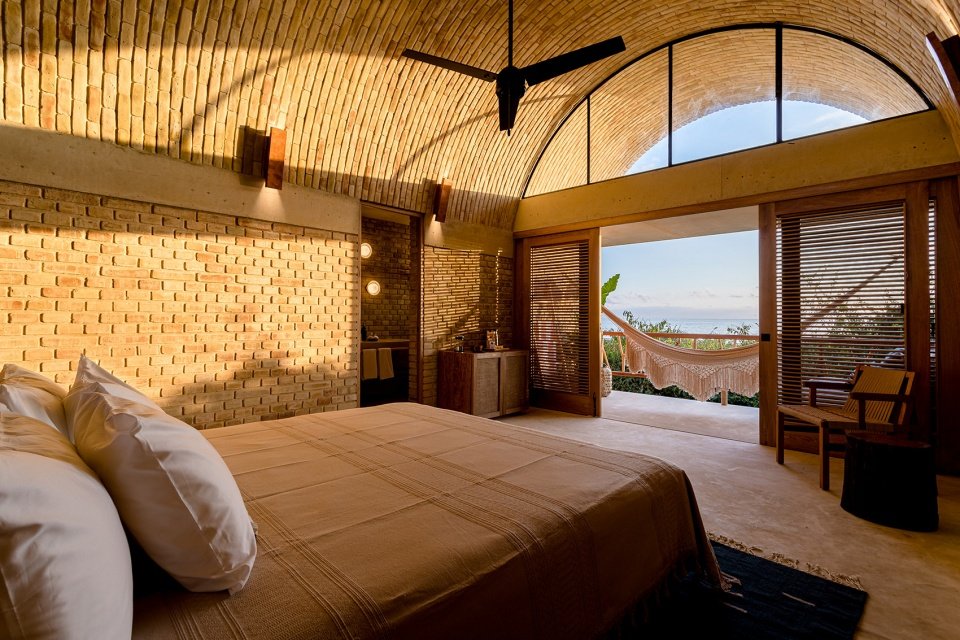
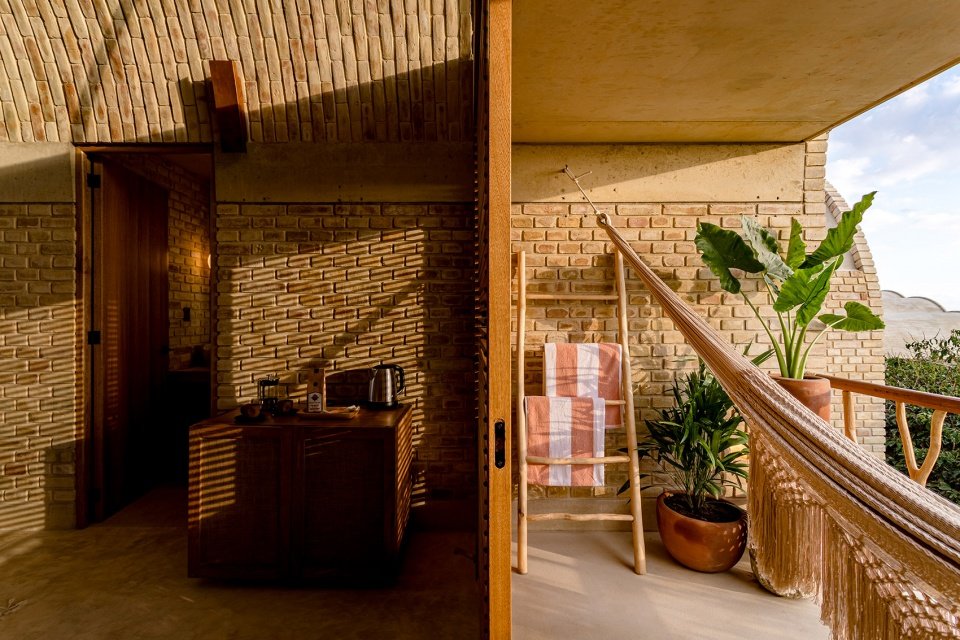
▼宽敞的阳台,spacious balcony of the upper floor©Alex Krotkov
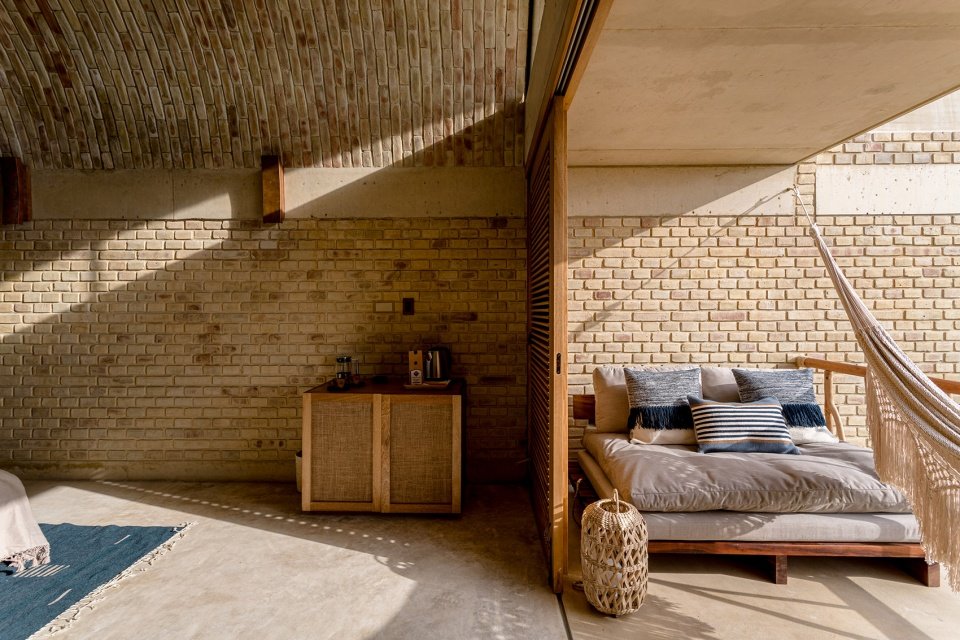
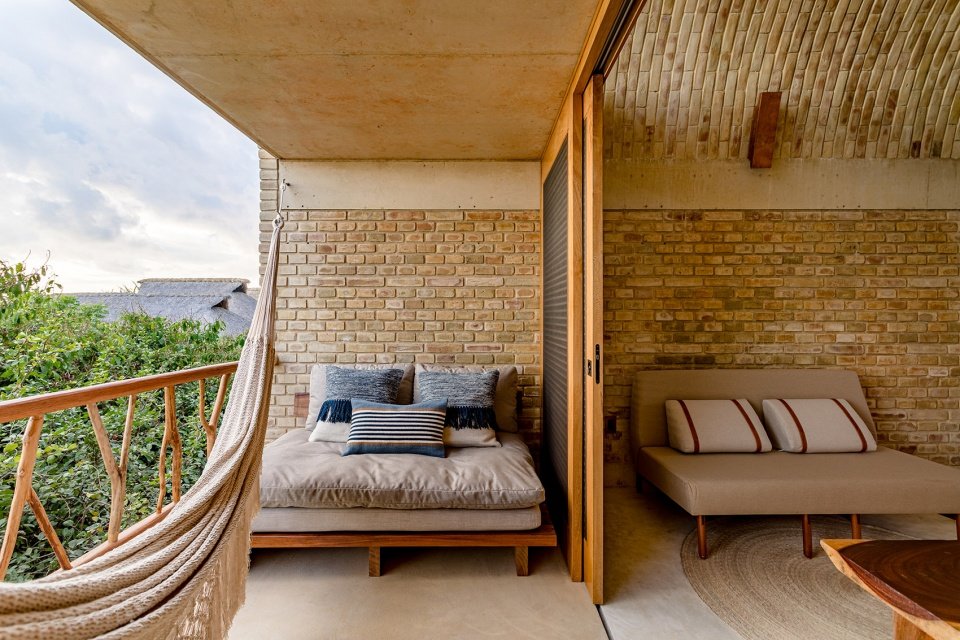
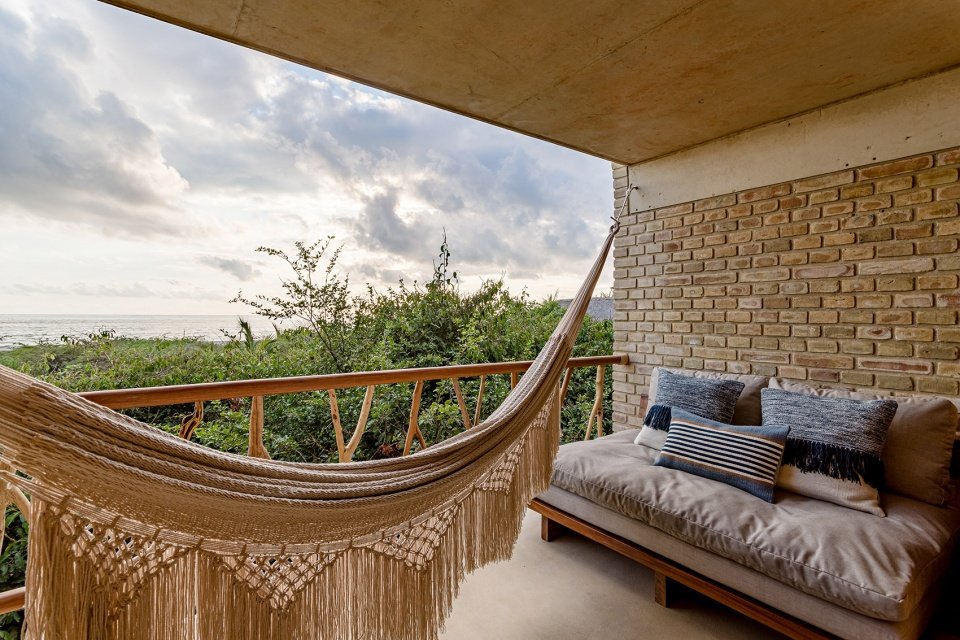
▼浴室,bathroom©Alex Krotkov
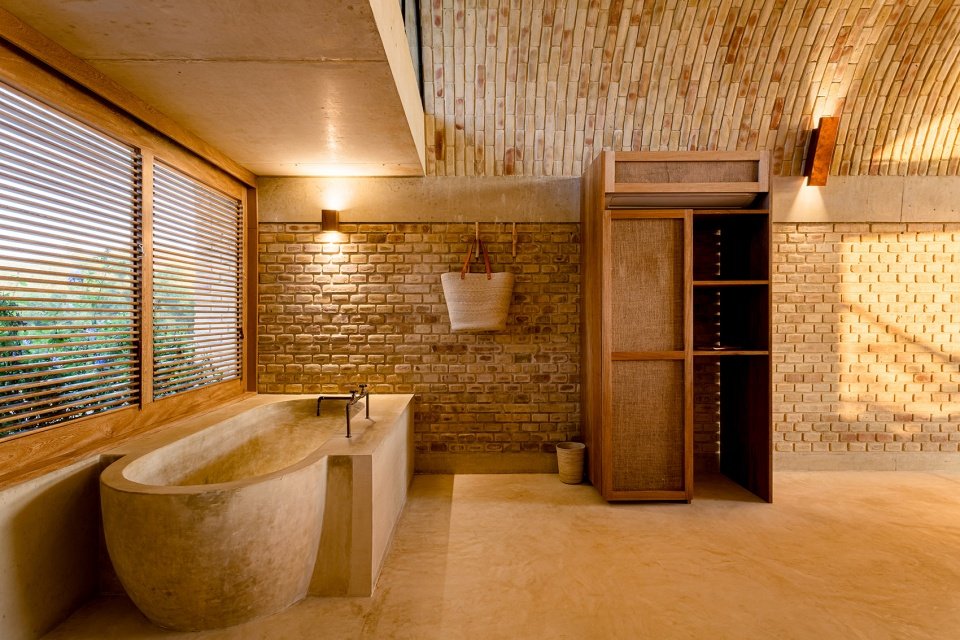
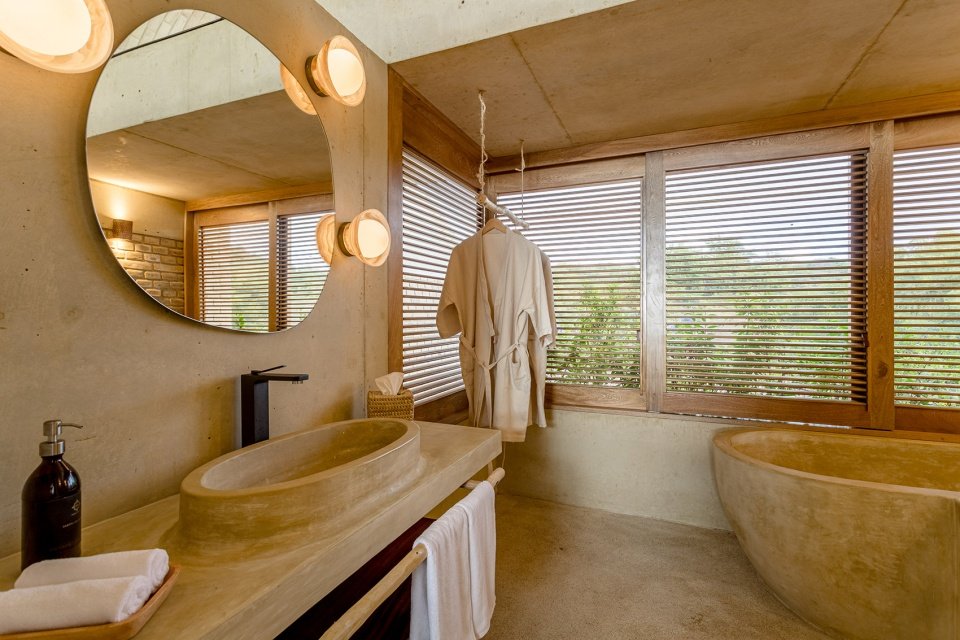
室内设计
Interior Design
酒店室内设计由MOB工作室操刀,设计师秉承了当代的设计理念,并展现出对工匠工艺的显著审美偏好,而这种偏好则进一步增加了空间中的自然之美。此外,设计还融合并突出了场地和周围环境中的景观元素,如日落、海浪的声音,以及微风等。巧妙的室内设计与建筑的纹理与色彩相得益彰,同时使Kalach设计的拱顶作为主导元素从空间氛围中脱颖而出。
For the interior design MOB Studio created a contemporary concept with a significant aesthetic preference for artisan processes that enhance the natural beauty of the space. The solid identity incorporates elements that highlight the attributes of the site and the surroundings—such as the sunset, the sound of the ocean, and the movement of the breeze—and that combine with the textures and colors of the architecture. The studio intended for the vaults designed by Kalach to stand out as the lead element.
▼酒店公共空间概览,overall of the public space of the hotel©Alex Krotkov
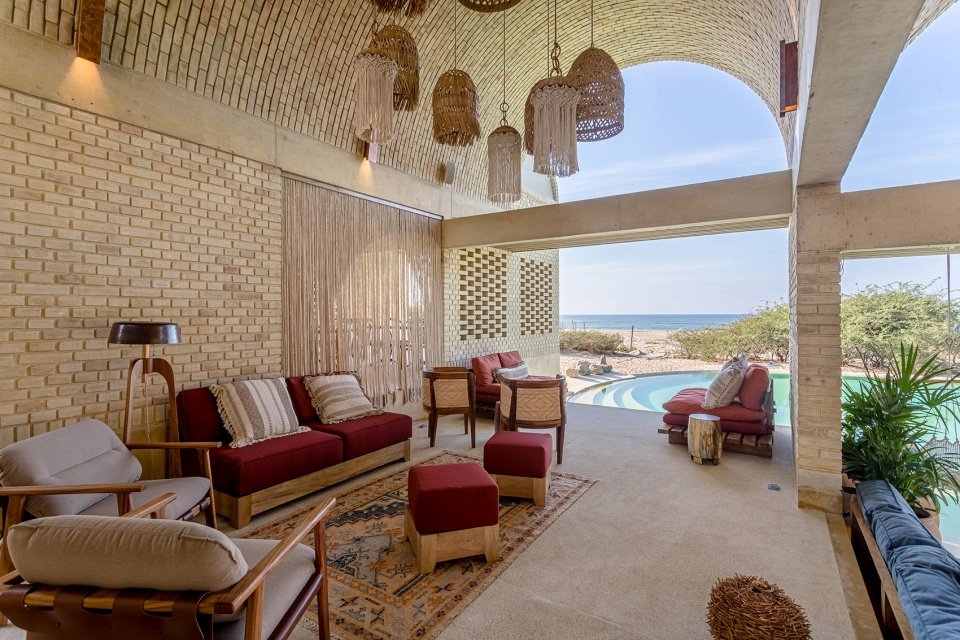
▼休息区,lounge area©Alex Krotkov
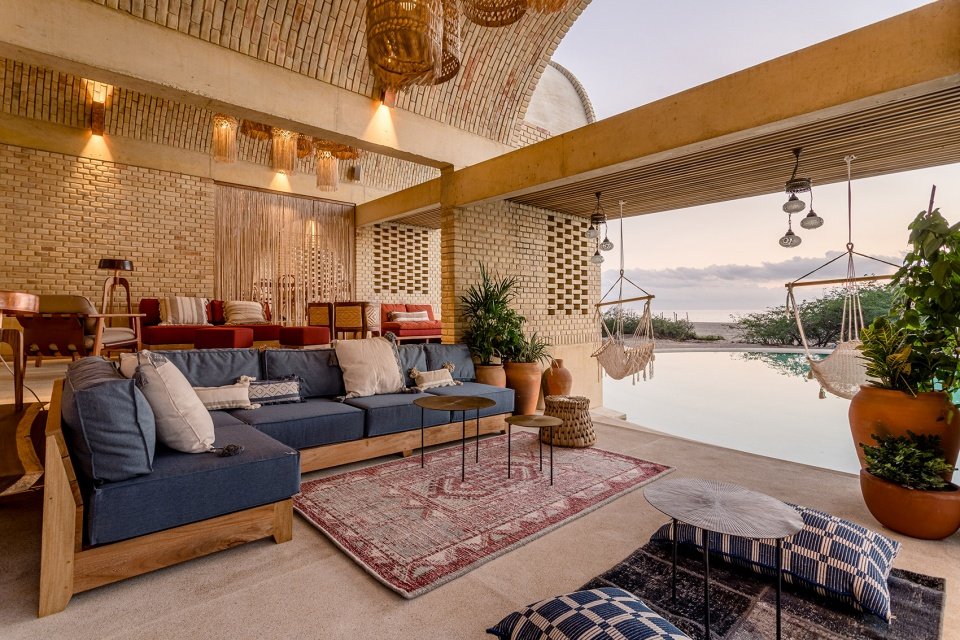
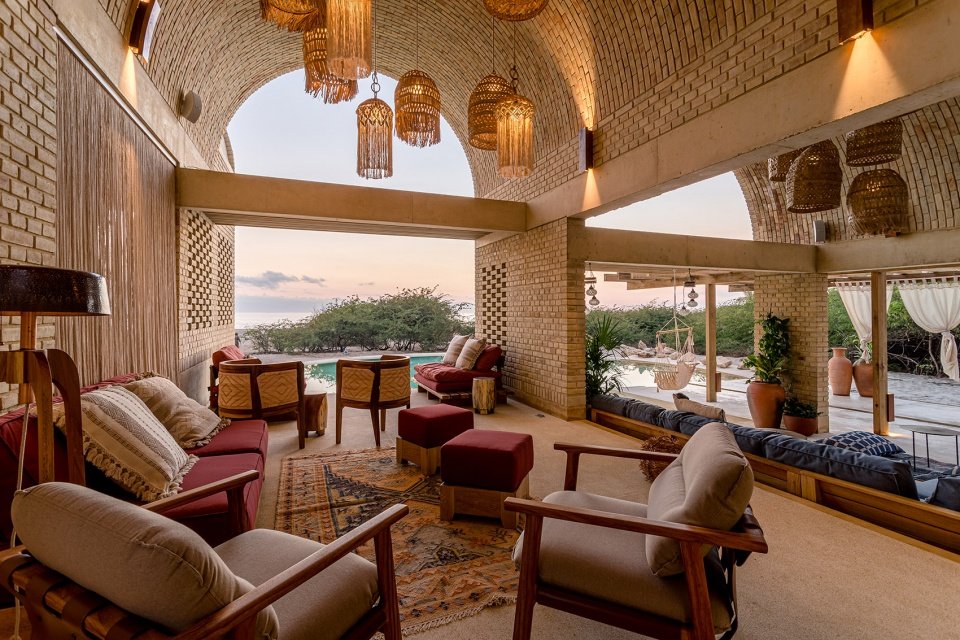
▼酒吧餐厅,bar and restaurant©Alex Krotkov
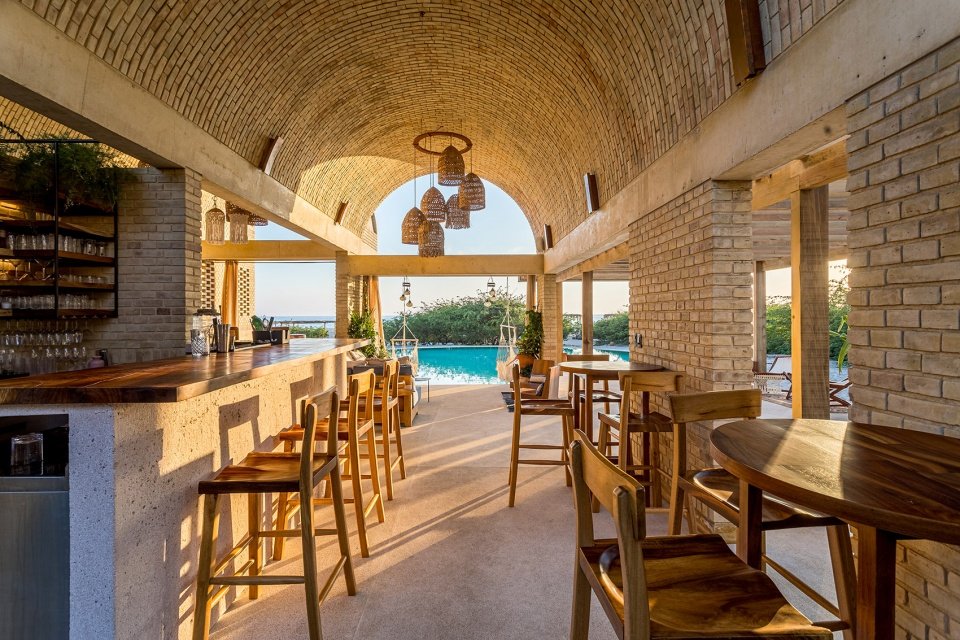
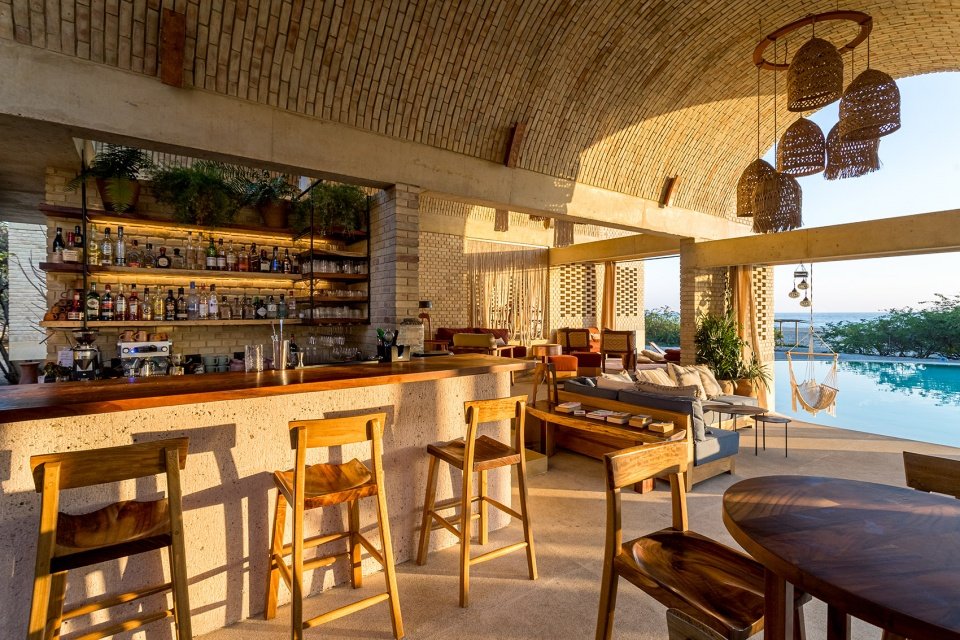
▼户外露台,outdoor terrace©Alex Krotkov
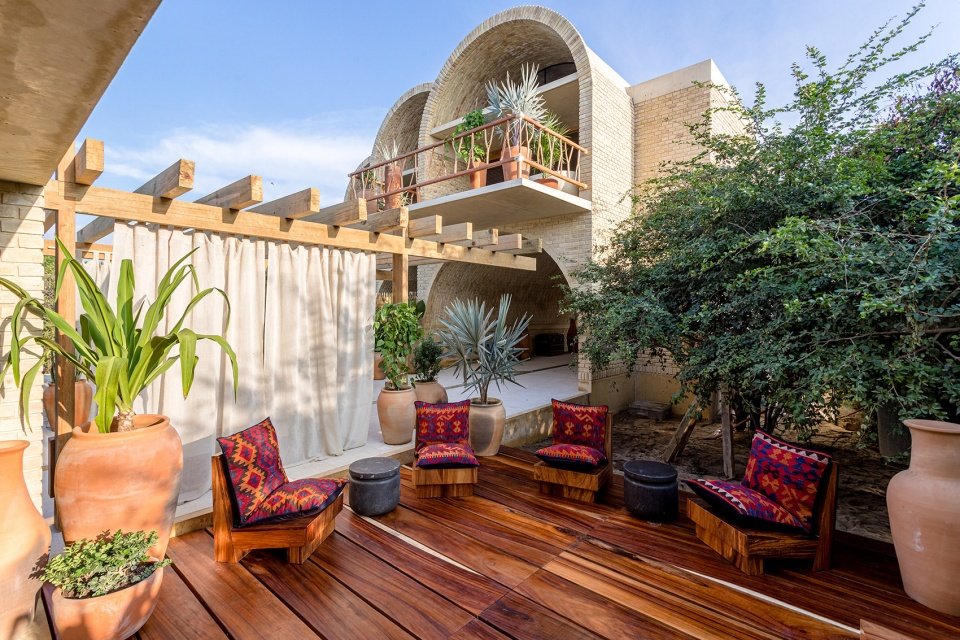
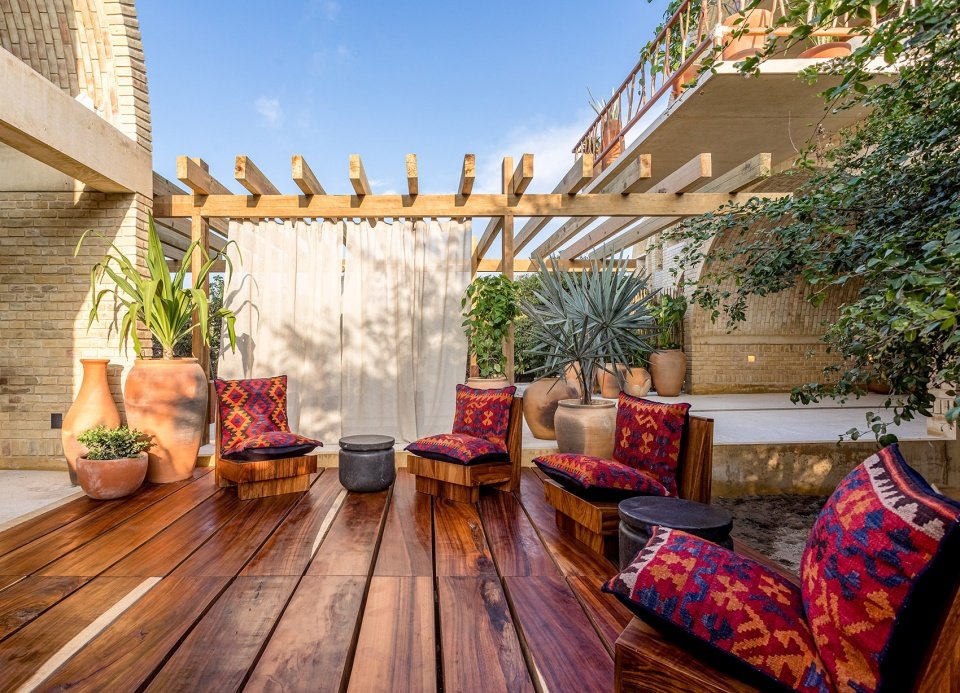
▼细部,details©Alex Krotkov
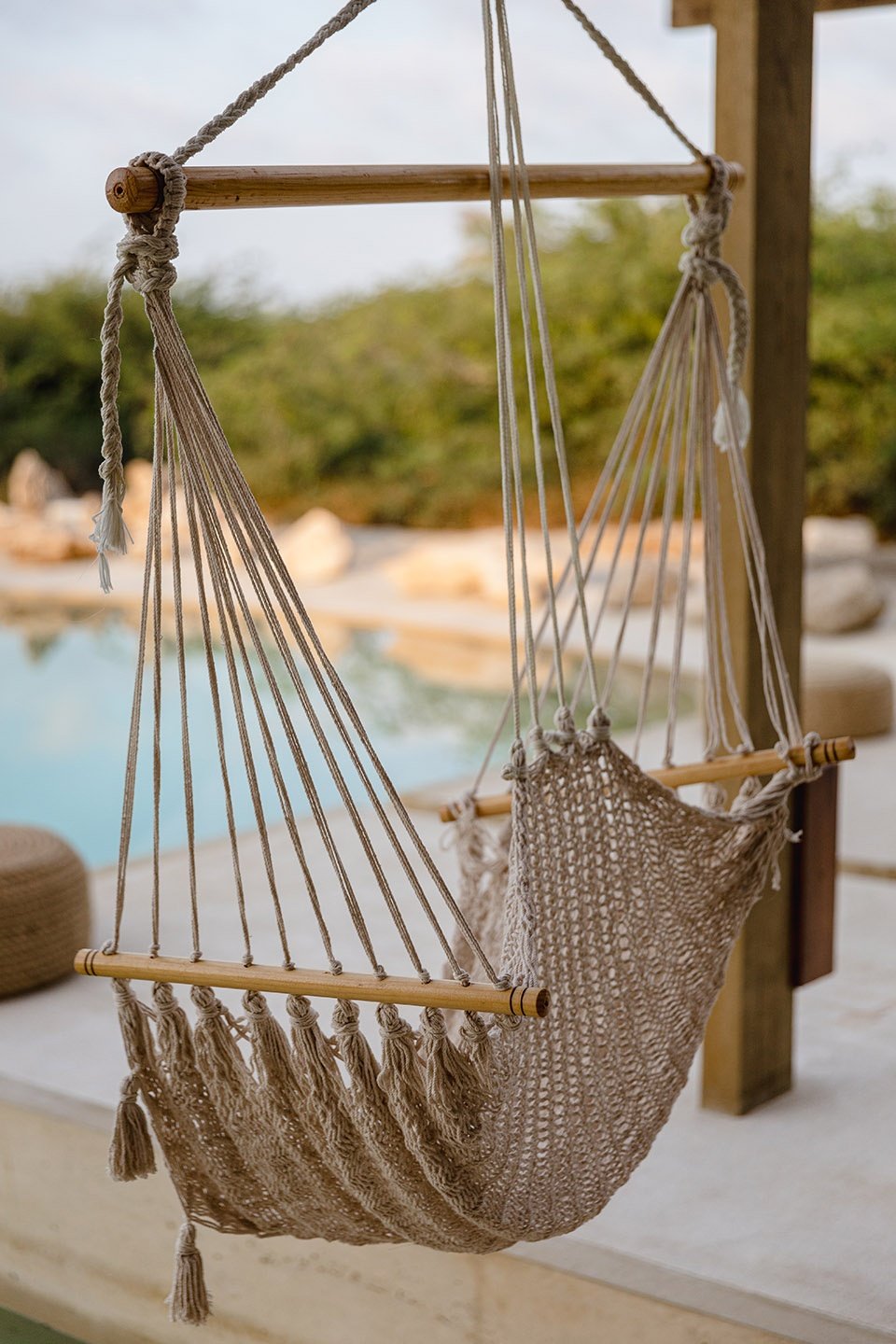
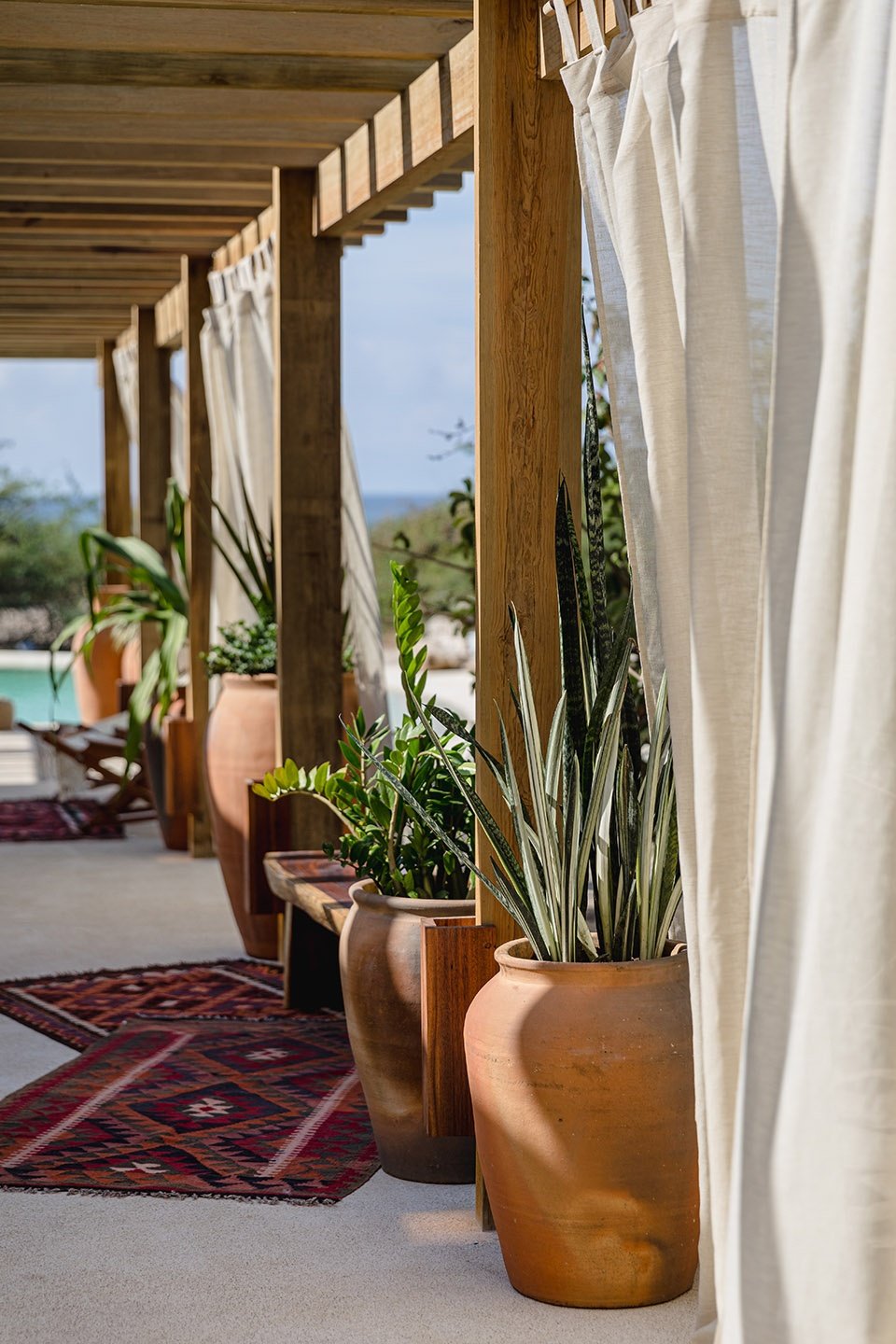
室内空间因独特的家具作品变得更加完整,这些家具都来自以工艺传统闻名的地区,比如:Teotitlán del Valle的地毯、Oaxaca山谷的纺织品、Yucatán的吊床、椅子和窗帘,以及Veracruz的棕榈叶灯。来自Pueblo del Sol当地的玻璃艺术家、陶艺家、橱柜制造者,农民和养蜂人为本项目带来了充满瓦哈卡山脉特色的装饰元素,相反,得益于Casona Sforza酒店的支持,当地手工艺传统得以以可持续的方式继续传承下去。
The interior spaces house unique items of furniture from regions well-known for their craft traditions, such as rugs from Teotitlán del Valle, textiles from the Valley of Oaxaca, hammocks, chairs and curtains from Yucatán, and palm-leaf lamps from Veracruz. These combine with decorative elements from the Oaxacan sierra such as cushions and glassware manufactured by potters, ceramists, cabinetmakers, farmers and bee- keepers from the Pueblo del Sol workshops, a sustainable production project, whose continuity is possible thanks to the support of the hotel.
▼夕阳与海景,sunset view and the seascape©Alex Krotkov
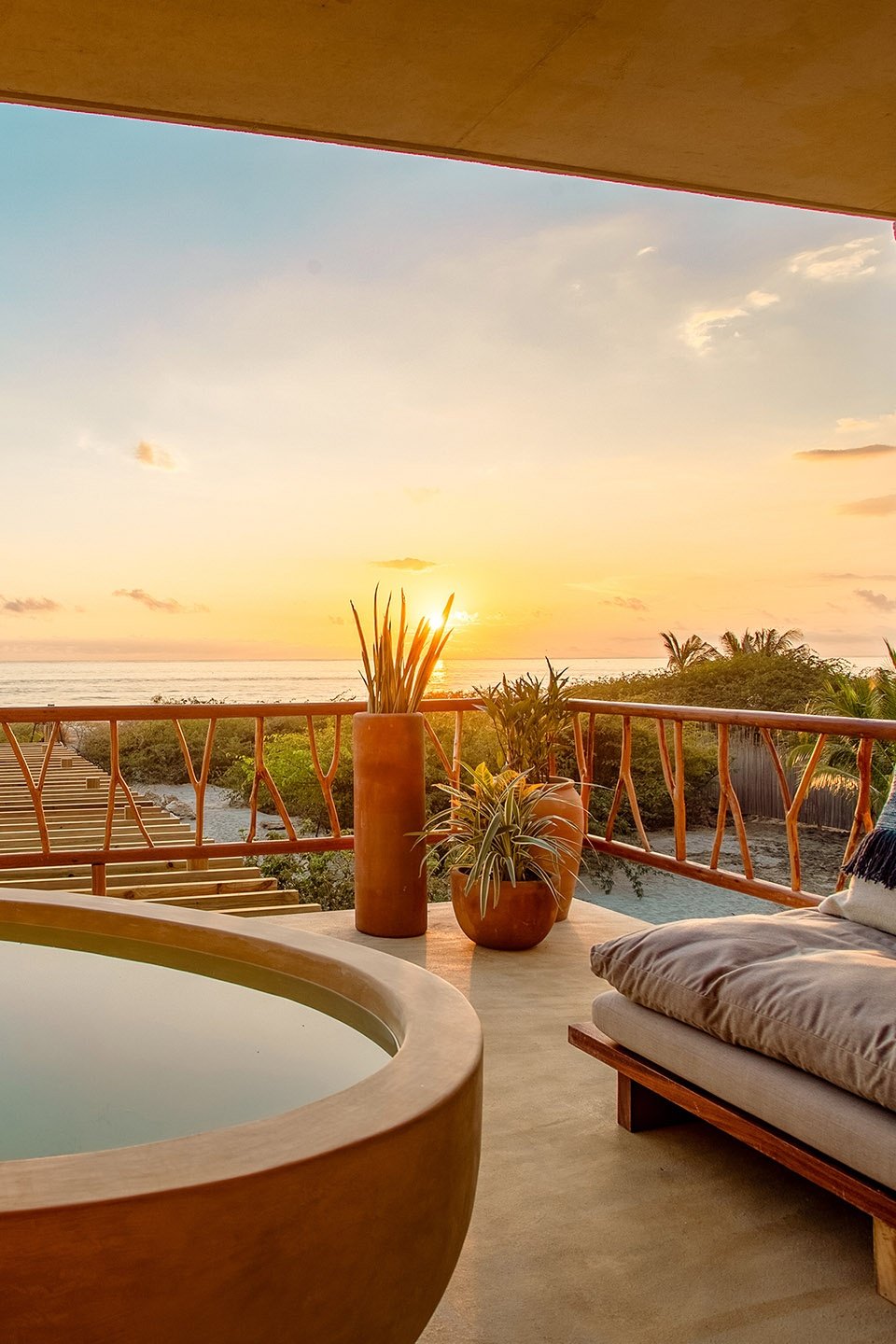
▼底层平面图,ground floor plan© Taller de Arquitetura X
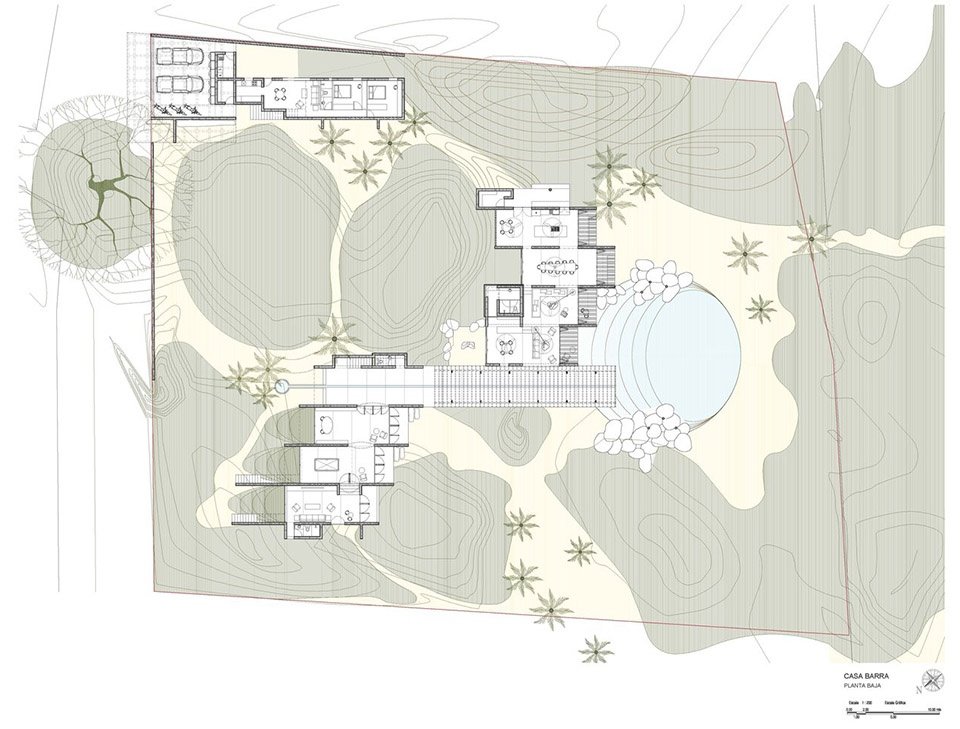
Project design and development: Ezequiel Ayarza Sforza
Architecture: Taller de Arquitetura X / Alberto Kalach
Interior design: Ezequiel Ayarza Sforza and MOB Studio
Contractor: Efraín Salinas
More:Taller de Arquitectura X。更多关于:Taller de Arquitectura X on gooood


