拉萨阿若康巴是阿若康巴民宿品牌的第三家店,这也是我们团队与阿若康巴的第三次合作,前两家分别于2012年和2015年建成,位于云南香格里拉独克宗古城和丽江束河古镇旁的庆云村。正因为它们,使我们在几年后与拉萨结缘。
Arro Khampa Lhasa is the third boutique hotel of the Arro Khampa Group’s “only -boutique” chain. Its two previous buildings, completed in 2012 and 2016 with our designs, are located in the Dukezong Ancient Town of the Shangri-La and the Lijiang city at the Shuhe Ancient Town. All are in the Greater Tibetan Area of the Yunnan Province of China.
▼拉萨阿若康巴,Lhasa Arro kampa ©沈湛杰
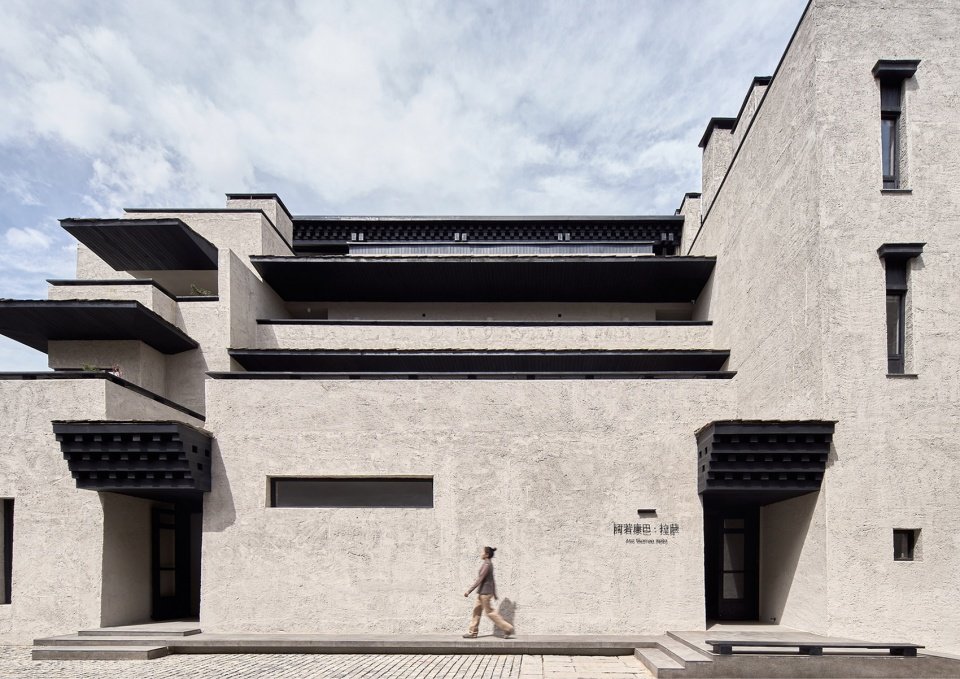
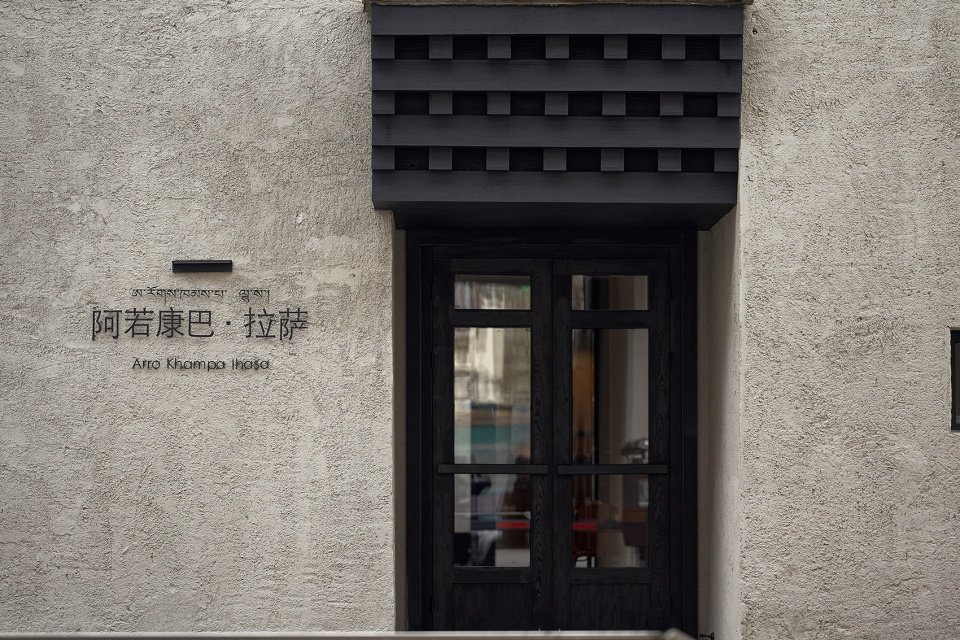
三家店所处地区不同,故设计所采取的的策略也不相同,香格里拉独克宗古城的阿若康巴集中于梳理藏族自然构建的村落关系,通过与当代生活的温和对话,以6栋建筑散点布局的方式来回应。
Our designs of the three boutique hotels uphold the theme of ” Back to the Tibetan nature with civilized modernity.” The Shangri-La hotel expresses the harmonious connections between urban Tibetan dwellings and the ancient cultural beauty of Tibet. Its six-building structure invites genuine human connectedness.
▼香格里拉独克宗古城的阿若康巴,Arro kampa in the ancient city of Shangri-La Dukezong ©阿若康巴
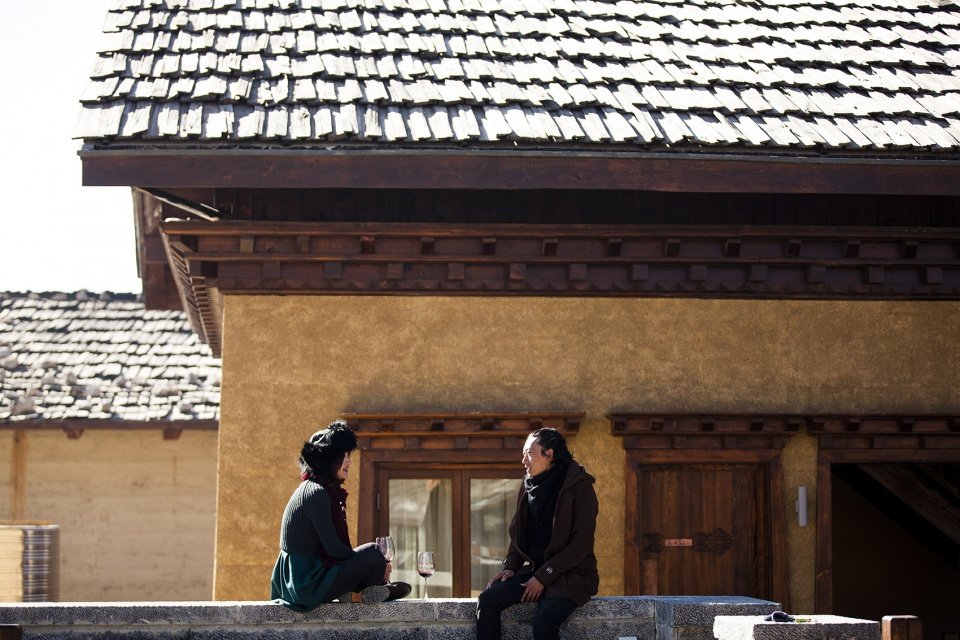
丽江束河庆云阿若康巴则是从纳西四合院的形式中找到切入点,四栋建筑围合成一个大的四合院。
Lijiang Shuhe Qingyun Arro Khampa finds its entry point in the form of a Naxi courtyard, where four buildings are enclosed within a large courtyard.
▼丽江束河庆云的阿若康巴,Arro kampa of Qingyun, Shuhe, Lijiang ©阿若康巴
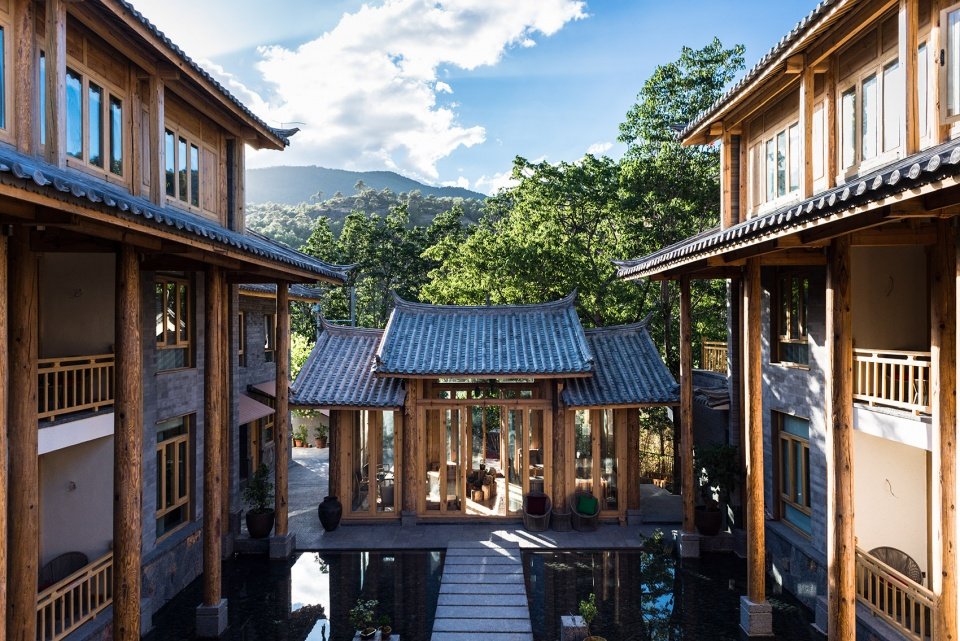
位置
Location
拉萨的阿若康巴场地位于拉萨市林廓东路,距离著名的八廓街步行约10分钟,现状东、西、北向为二层建筑,南向为单层建筑,是多年前业主修建作为客栈经营,开间、进深都较小。业主希望全新升级,引入阿若康巴品牌合作,除东向临林廓东路的建筑外,现有建筑拆除重建。
Lhasa Arro Khampa is situated on Linkor East Road, Lhasa, approximately a 10-minute walk from the renowned Barkhor Street. The current layout comprises two-story buildings in the east, west, and north directions, while the southern direction features a single-story building. The owner had previously established the single-story building as an inn operation, equipped with small studios. With the aim of upgrading and introducing the Arro Khampa brand, the owner intends to demolish and rebuild the existing structure, excluding the building on Linkor East Road in the east.
▼从拉萨河看向阿若康巴,Looking at Arro kampa from the Lhasa River ©沈湛杰
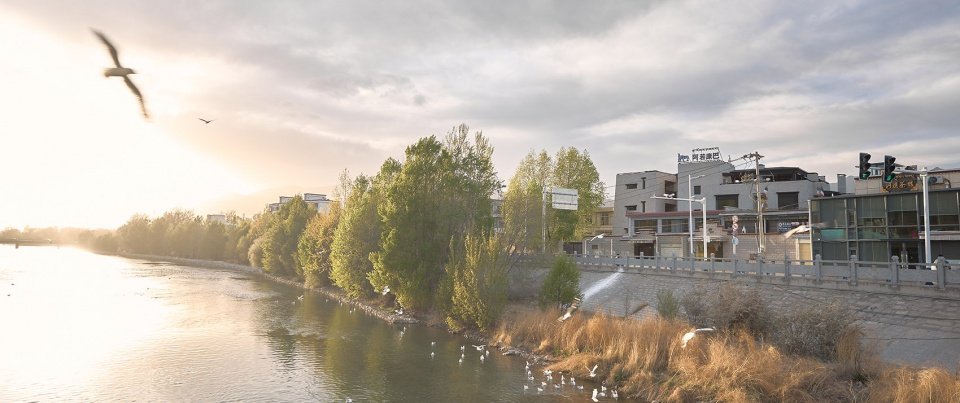
围
Surround
场地四周都被其他建筑围合,唯有临拉萨河的南向两栋二层建筑会在将来的市政规划中拆除,但具体时间不得而知。面对这样一个“困局”,脑子里涌入的第一个想法,考虑内向式布局,围合出内院。让来到这里的人从被包裹在巷道的局促之中穿过,走进阿若康巴内院便体验到豁然开朗的通透感。根据规划条件在场地的东向退让出前场,使主立面有了一个和周遭脱开的空间。
The site is surrounded by other buildings, except for the two two-story buildings facing south of the Lhasa River, which are scheduled for demolition in future municipal plans, although the exact timing is unknown. Faced with this “dilemma,” our initial thought was to consider an introverted layout and enclose the inner courtyard with a fence. By guiding visitors through the narrow laneway, they would then enter the inner courtyard of Arro Khampa, creating a sense of openness and transparency. Based on the planning conditions, the eastern direction of the site is set to be retreated to the front field. This arrangement allows for a space that separates the main façade from the surrounding environment.
▼阿若康巴东立面,Arro kampa east façade ©沈湛杰
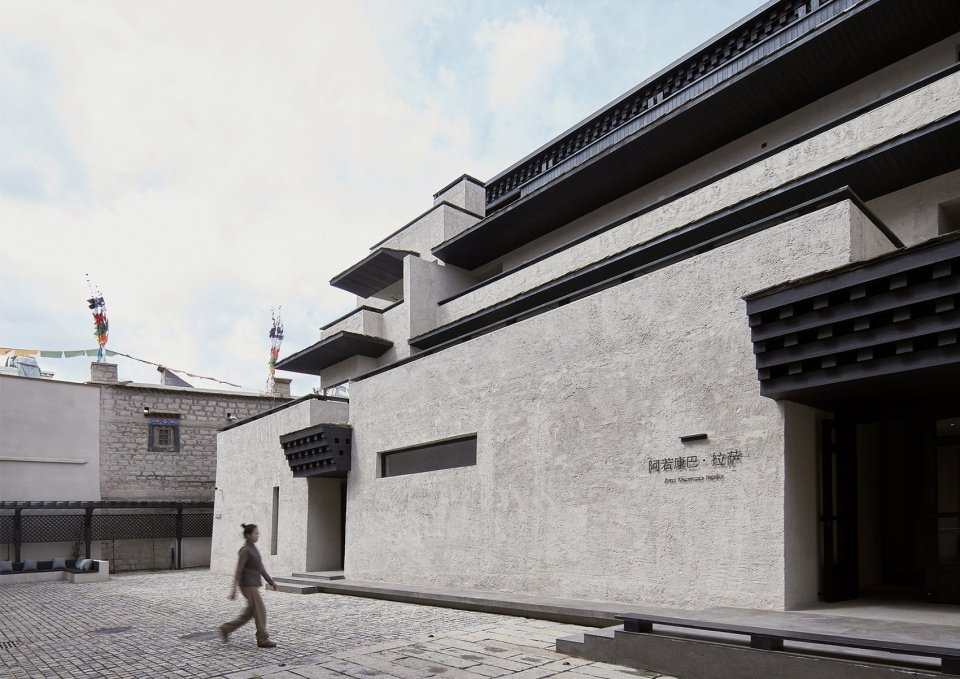
我们在场地西侧修建四层,东、南、北两侧建三层,东侧主立面二层退出4.5米的露台,加以三层的走道和覆盖走道的出檐,建筑从西到东在建筑主入口的东立面形成丰富的跌退关系。
On the west side of the site, we constructed a four-story building, while on the east, south, and north sides, we built three floors. Additionally, there is a 4.5-meter terrace that extends from the second floor of the main façade on the east side. We added a three-story walkway with an eaves covering it. As a result, the building forms a visually appealing cascading effect on the east façade, leading from the main entrance of the building from west to east.
▼内院中由西向东视野,The view from west to east in the inner courtyard ©沈湛杰
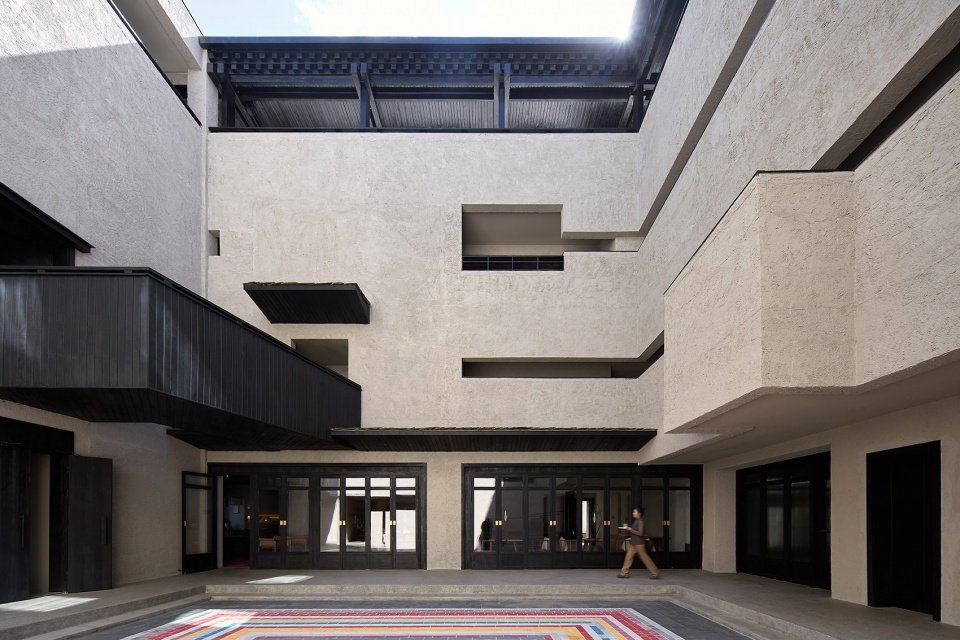
造
Create
民族民居是我们民族的生存智慧,这些智慧往往会成为我们工作的素材或者是必须回应的前提。而藏房是藏族大美的意境,他们的建造多为夯筑或垒砌,墙面都会由四周向内部收分,我们也在建筑立面上保留了这一特点。
Ethnic dwellings are the survival wisdom of our nation, and these wisdoms often become the material for our work or the prerequisites for our response. The Tibetan house is the artistic conception of the great beauty of the Tibetan people, their construction is mostly rammed or rammed, the wall will be divided from all sides to the inside, we also retain this feature on the building façade.
▼阿若康巴西立面,Arro kampa west façade ©沈湛杰
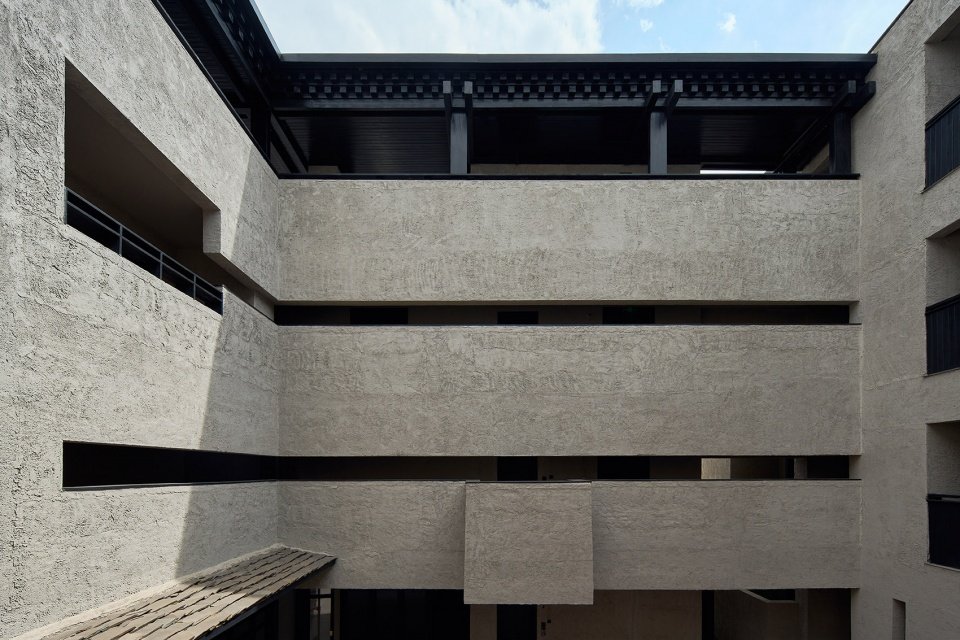
院
Courtyard
我们团队所在的地区云南,传统的民居都有围合而成的内院,当然这样的建筑形式在中国的大部分地方均有。建筑围合起来不仅仅安全、保暖、隔热,这种格局也孕育了人们亲情、和睦、恋家、道德、互助的品质。
In Yunnan, where our team is located, traditional houses typically feature enclosed inner courtyards. This architectural style is common in many parts of China as well. These enclosed courtyards not only provide safety, warmth, and insulation but also foster qualities such as family affection, harmony, love, morality, and mutual assistance.
▼从客房看向餐厅方向的内院,From the guest room, you can see the inner courtyard in the direction of the restaurant ©沈湛杰
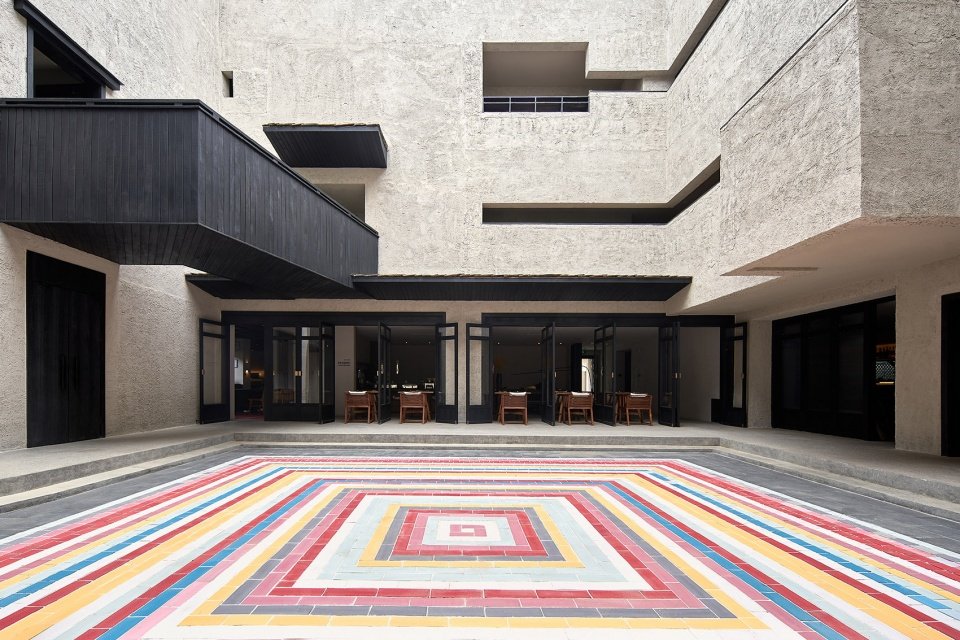
除此之外,在我们的设计中,建筑背对城镇的凌乱和喧嚣,在建筑围合形成静谧的内院中构建生活的秩序。交通也沿内院展开,客人在建筑中穿插,时而入场,时而出场。
Furthermore, in our design, the building is oriented away from the chaotic and bustling town, creating a sense of serenity within the enclosed inner courtyard. The order of life is established within this tranquil space. The flow of traffic also unfolds along the inner courtyard, with guests weaving through the building, entering and exiting at various points.
▼从大堂看向客房方向的内院,From the lobby, you can see the inner courtyard in the direction of the guest room ©沈湛杰
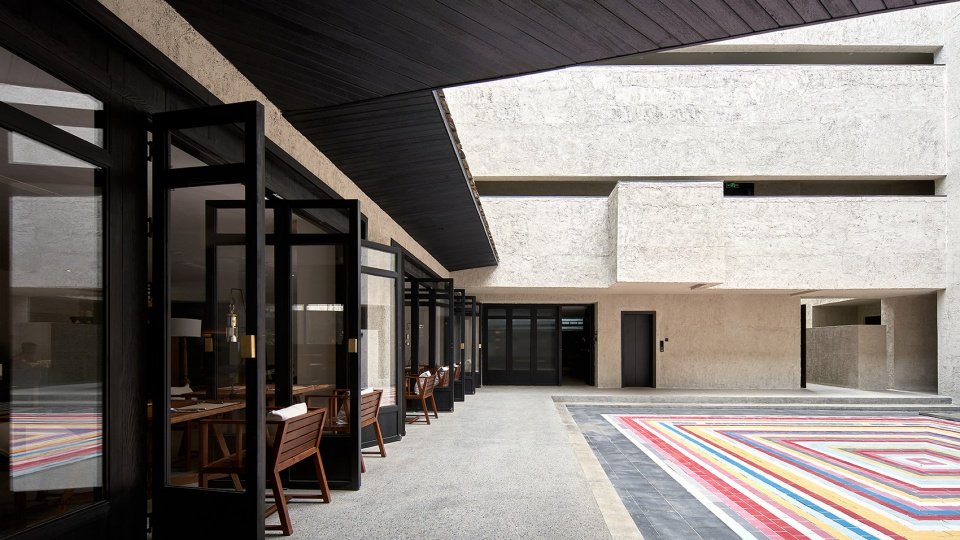
廊
Cloister
我们希望营造尽可能的丰富的交通体验,在围合而成建筑的核心内院中,环绕它的四个立面都有所不同,西向为房间开窗,另外三个方向作为交通,将回廊有意识的在建筑内外穿插,在洞口的形式上产生变化。
Our aim was to create the most engaging traffic experience possible. Within the inner courtyard that encloses the core of the building, each of the four surrounding facades is distinct. The west direction is dedicated to room windows, while the other three directions serve as pathways, consciously intertwining the cloister inside and outside the building. This intentional design allows for a varied and dynamic interplay, altering the form of the openings throughout the space.
▼俯瞰二层北面回廊,Overlooking the northern cloister ©沈湛杰
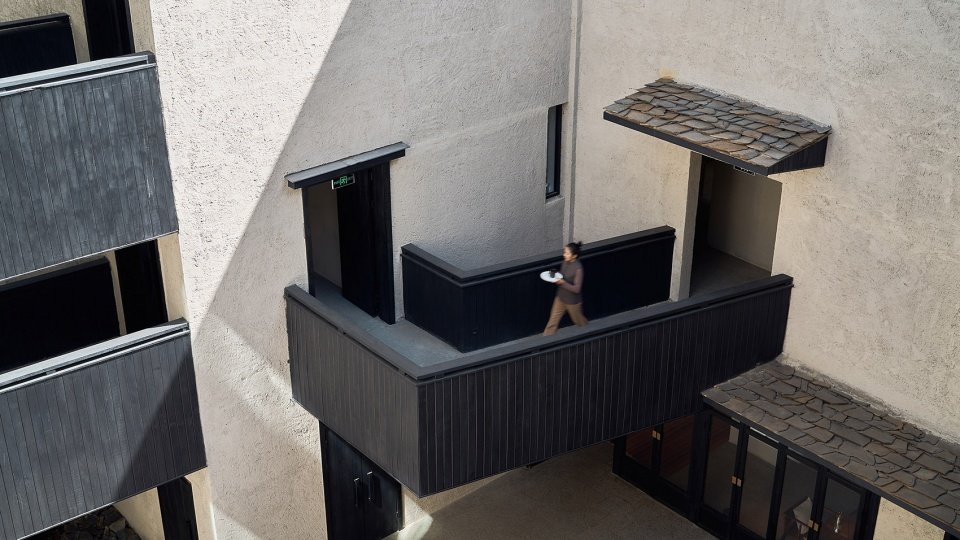
▼从四层南面回廊视野,View from the south cloister on the Four floors ©沈湛杰
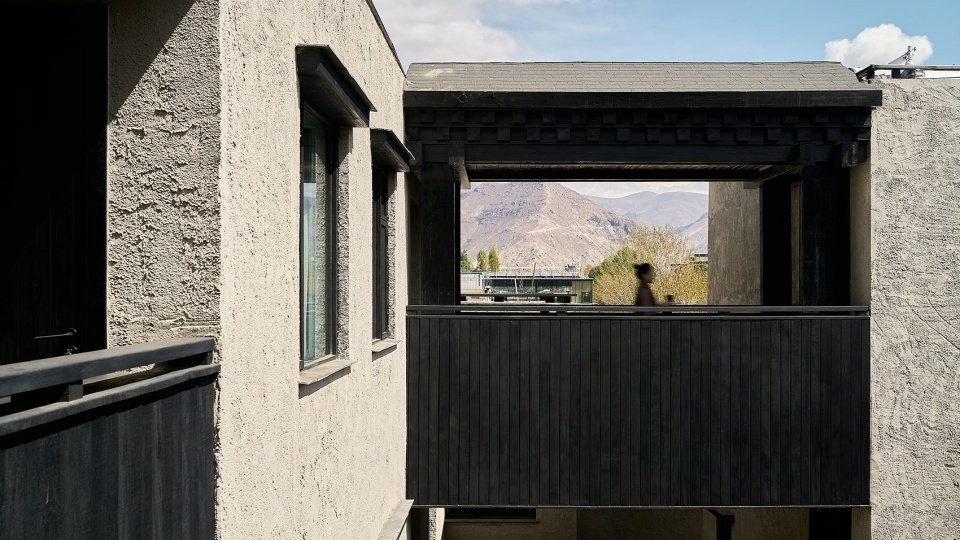
▼从二层南面回廊视野,View from the south cloister on the second floor ©沈湛杰
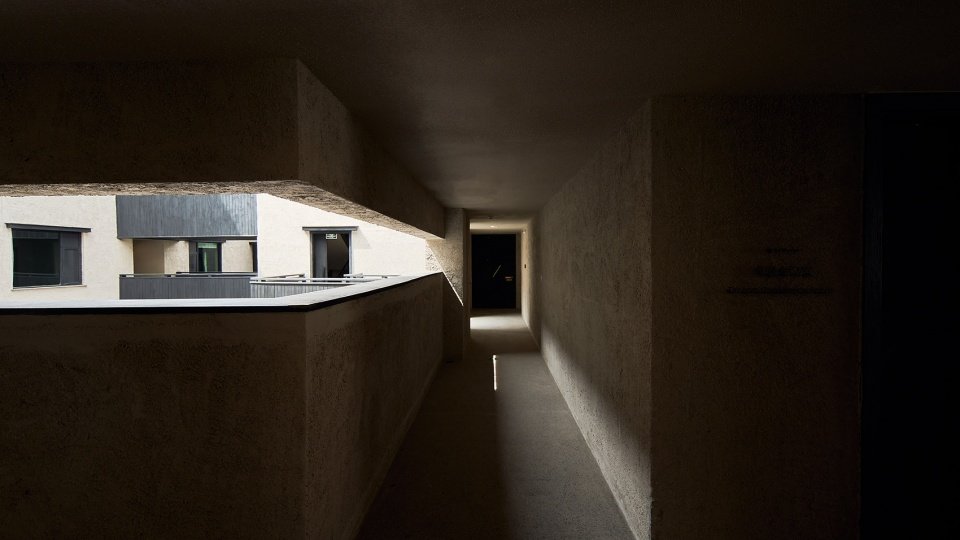
▼从四层南面回廊视野,View from the south cloister on the Four floors ©沈湛杰
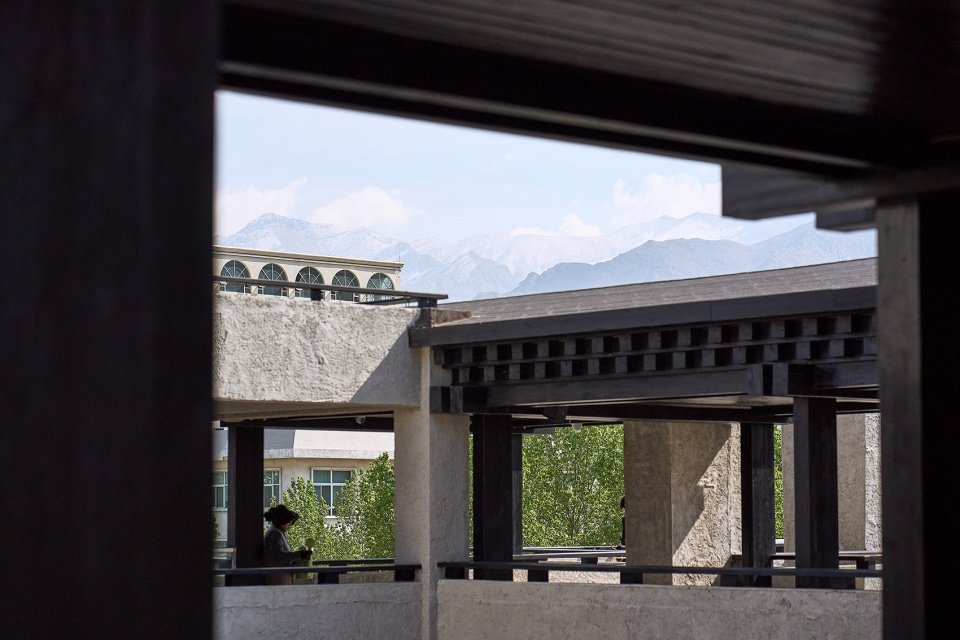
▼露台,terrace ©沈湛杰
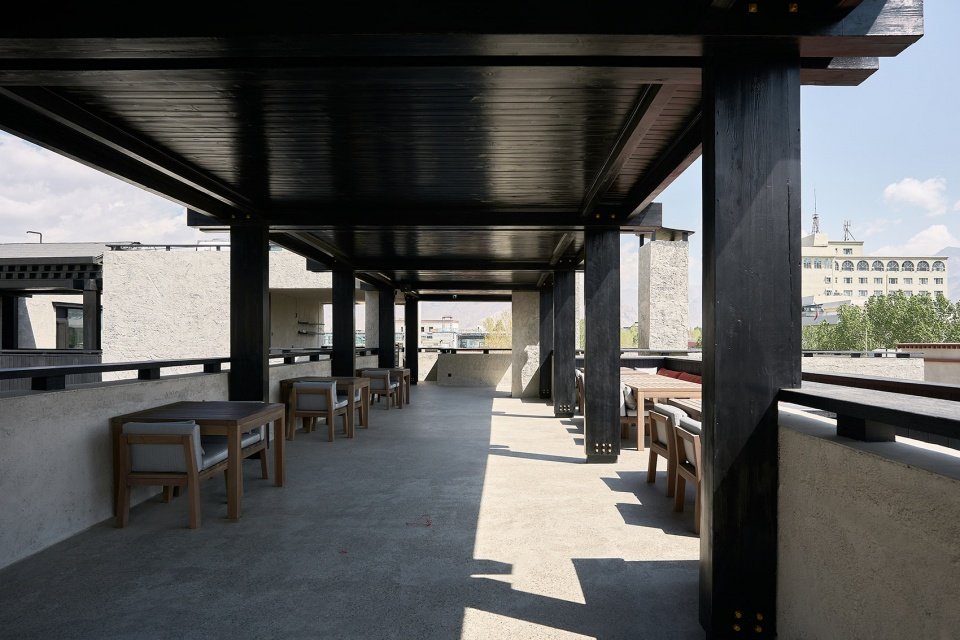
窗
Window
通过在回廊的建筑立面进行镂空长条窗的设计,穿行其中能有节制的看到对面的人。在藏地,眼神的交汇自然和谐,眼神的照面是心开放的开始,在建筑空间中便能如此自由打破社交边界。
Incorporating openwork long windows on the cloister façade, we have created a controlled view of people on the opposite side. In Tibet, the act of meeting someone’s gaze is seen as natural and harmonious. It serves as the initial step towards opening one’s heart, allowing social boundaries to be more easily broken within the architectural space.
▼从二层南面回廊中回望窗外建筑,Look back at the building from the south cloister on the second floor ©沈湛杰
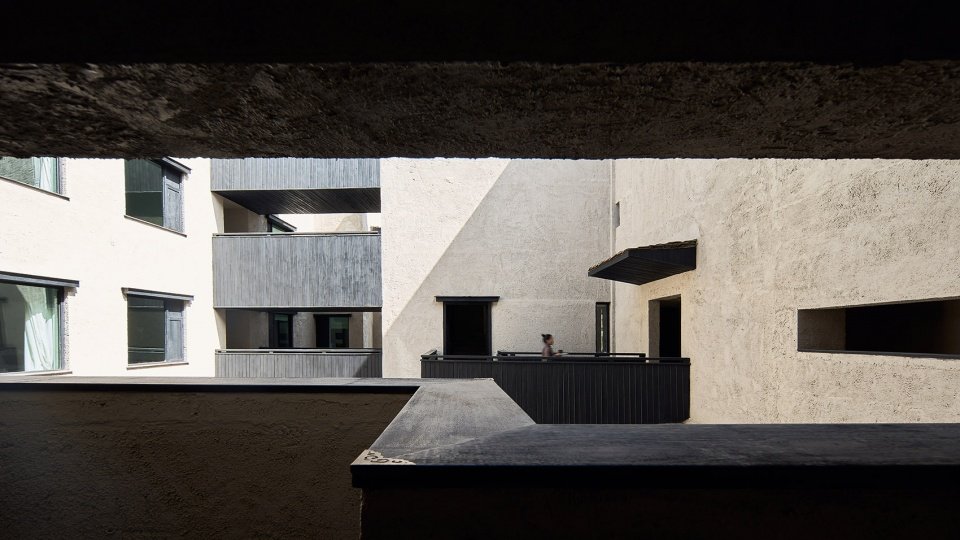
质
Texture
在拉萨考察藏式民居的日子,对我们团队来说是一场设计上的修炼之旅,他们生活在皑皑雪山之中,喝白色奶,奉献白色哈达,住房也用白色。另外,在高原上,白色可以抗拒强烈的紫外线辐射。在我们的设计中,建筑外立面退去色彩,为院落中央的彩色地面效果让路。
The experience of visiting Tibetan houses in Lhasa was a design journey for our team, who lived amidst snow-capped mountains, drank white milk, offered white hada, and resided in white. Additionally, on the plateau, white can withstand strong ultraviolet radiation. In our design, the building’s façade is intentionally set back, allowing for the creation of a colored ground effect in the center of the courtyard.
▼内院彩色地面,Inner courtyard colored floor ©沈湛杰
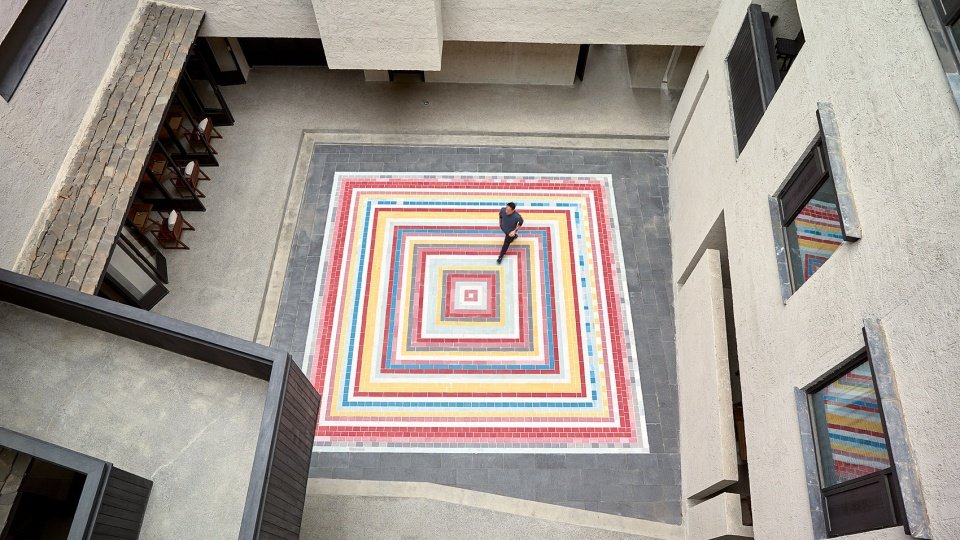
▼内院彩色地面,Inner courtyard colored floor ©沈湛杰
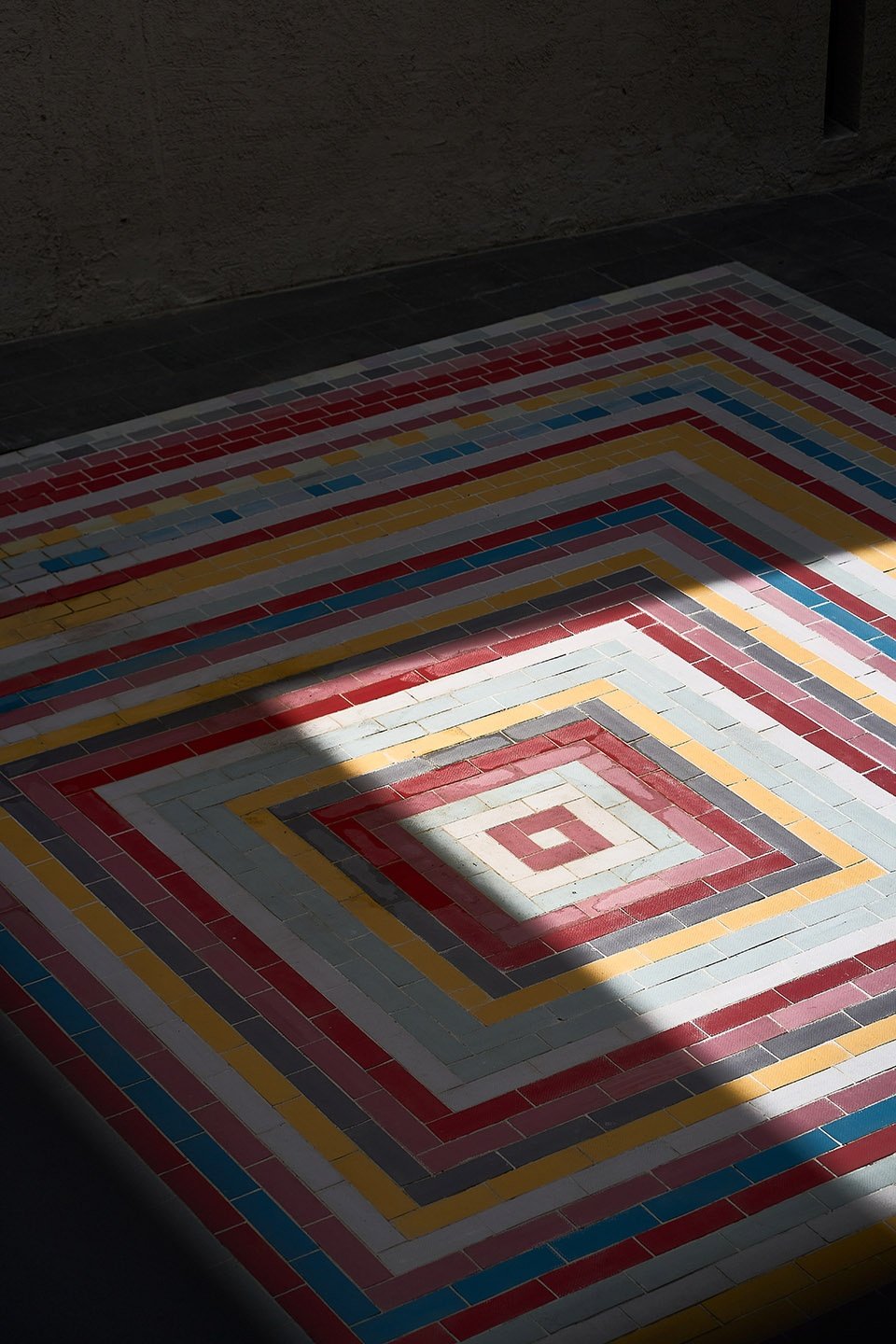
拉萨并不会一直宠溺娇气的房子,所以建筑外墙粗质感的肌理,可以优雅的老旧,养出克制的藏式侘寂。
Lhasa does not favor excessively delicate or luxurious houses. Therefore, we have incorporated a rough texture on the exterior walls of the building, allowing for an elegant and aged appearance. This design approach cultivates a restrained Tibetan wabi-sabi aesthetic, embracing the beauty of imperfection and transience.
▼建筑外墙粗质感的肌理效果,The texture effect of the rough texture of the building façade ©沈湛杰
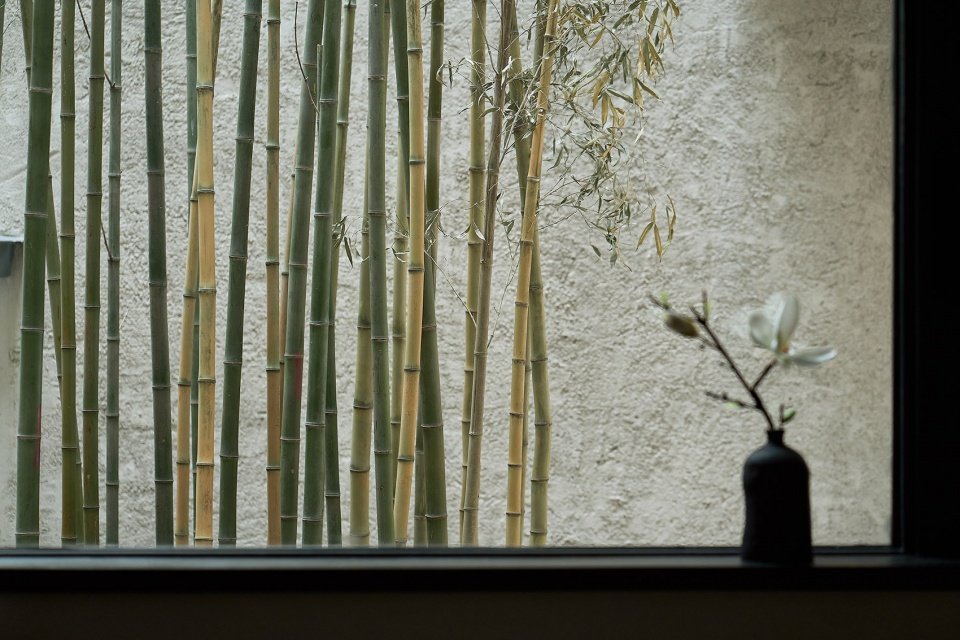
▼地面采用混凝土添加粗骨料打磨抛光,The ground is polished with concrete and coarse aggregate ©沈湛杰
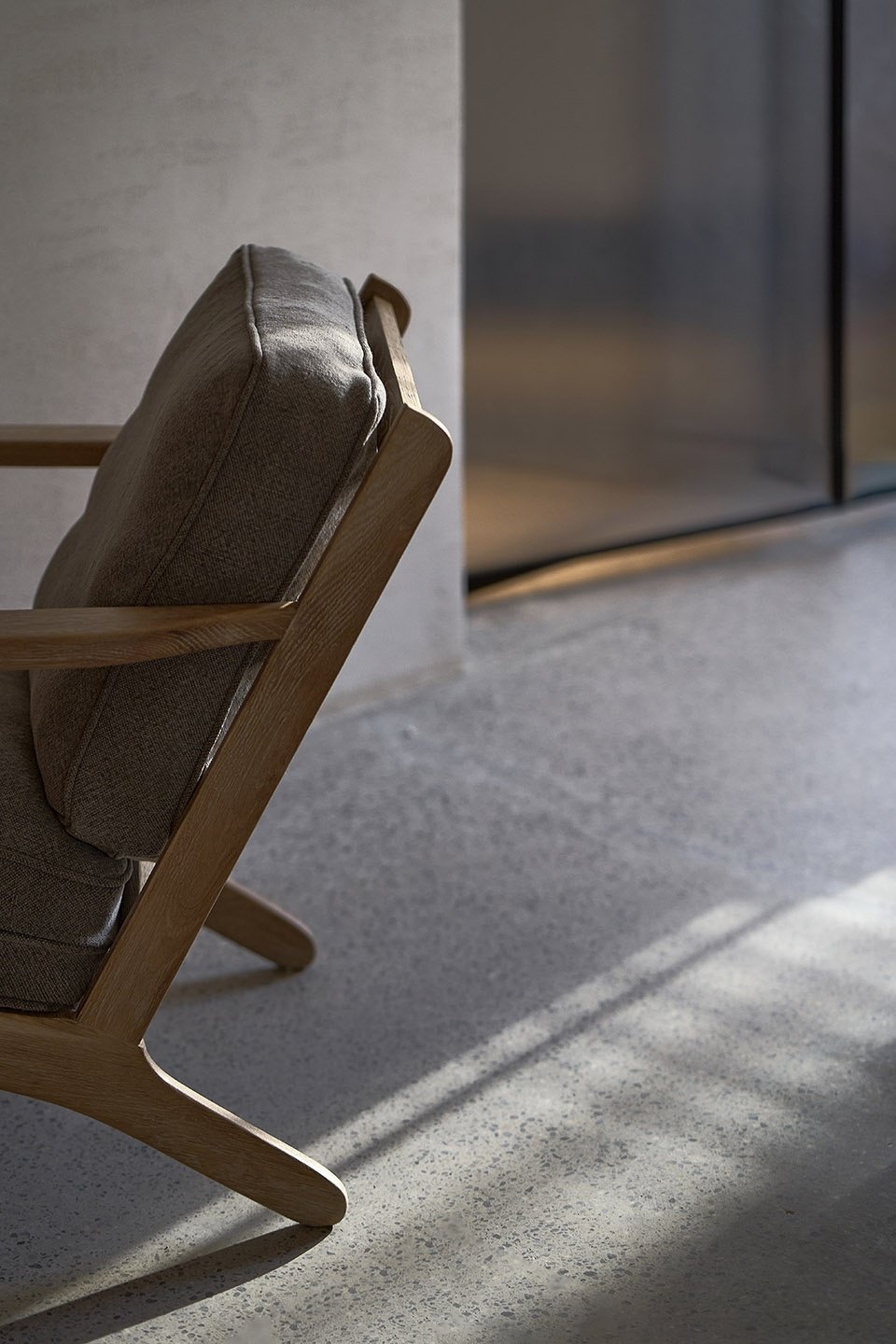
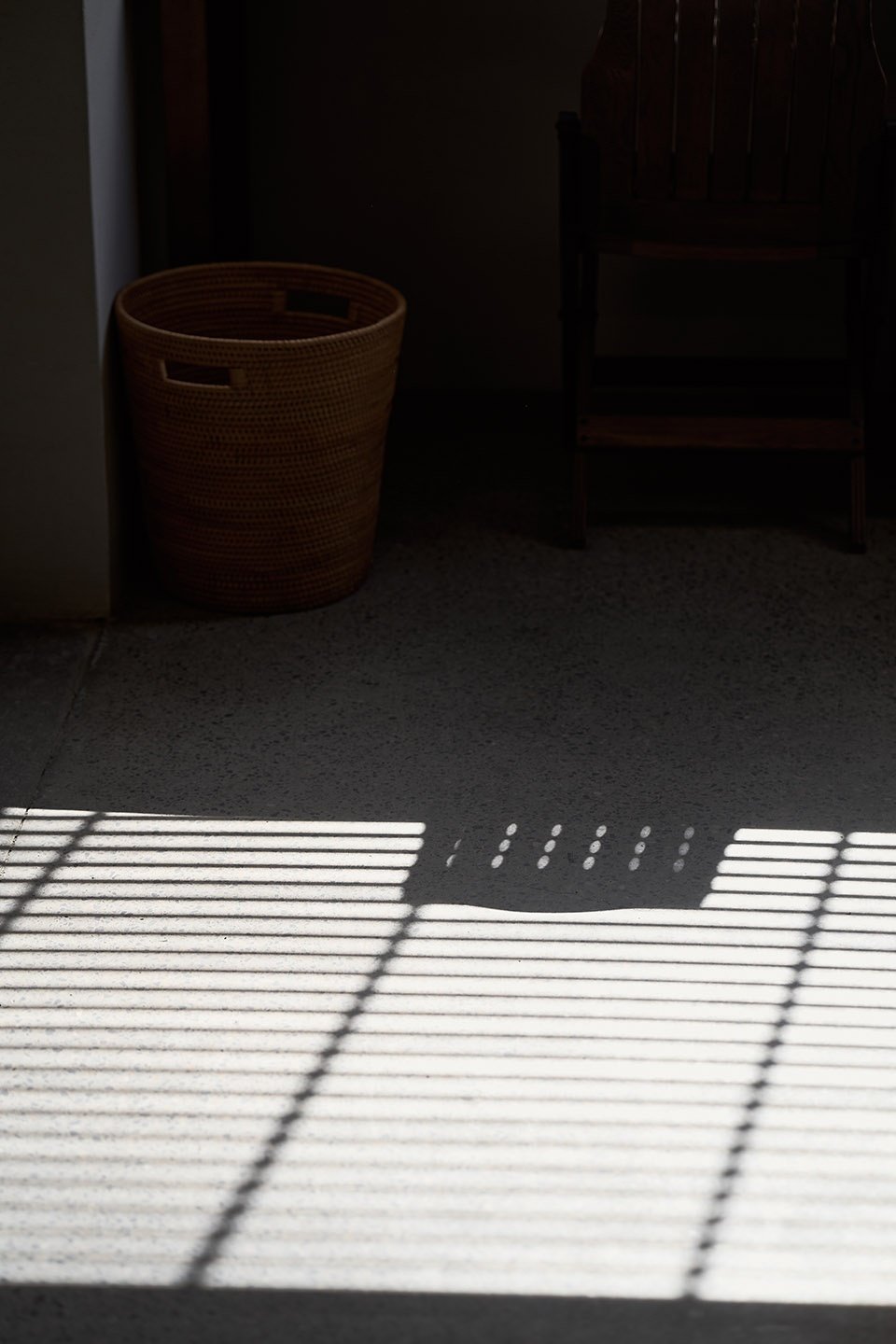
内
Inner
在室内空间的设计中,我们试图重拾藏族民居中蕴含的生存智慧和文化意义,以此来塑造一组宁静、舒缓、朴素而又充满诗意的栖居感受。
In the design of the interior space, our goal was to capture the essence of Tibetan houses, encompassing their survival wisdom and cultural significance. We aimed to create an environment that exudes a sense of tranquility, serenity, simplicity, and poetic living.
▼大堂接待区,Lobby reception area ©沈湛杰
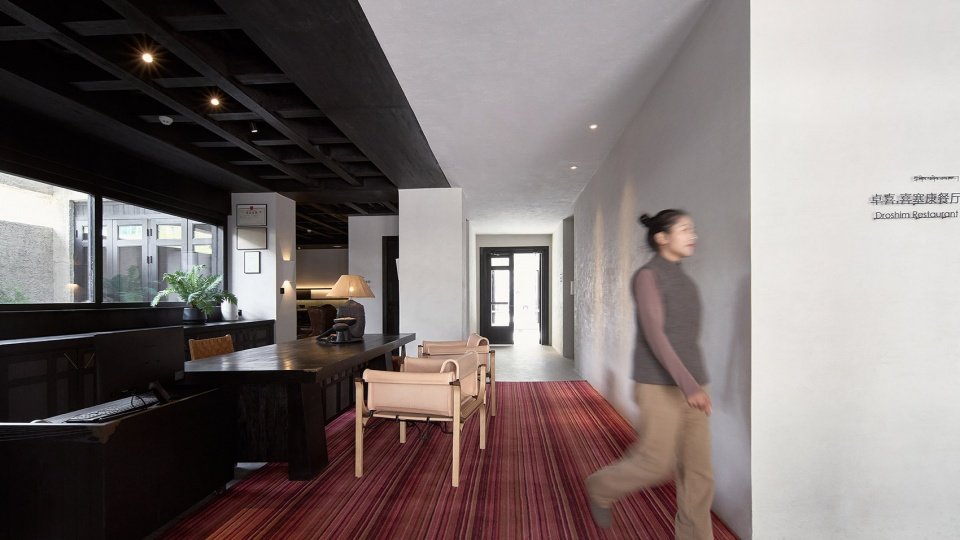
▼大堂休息区,Lobby reception area ©沈湛杰
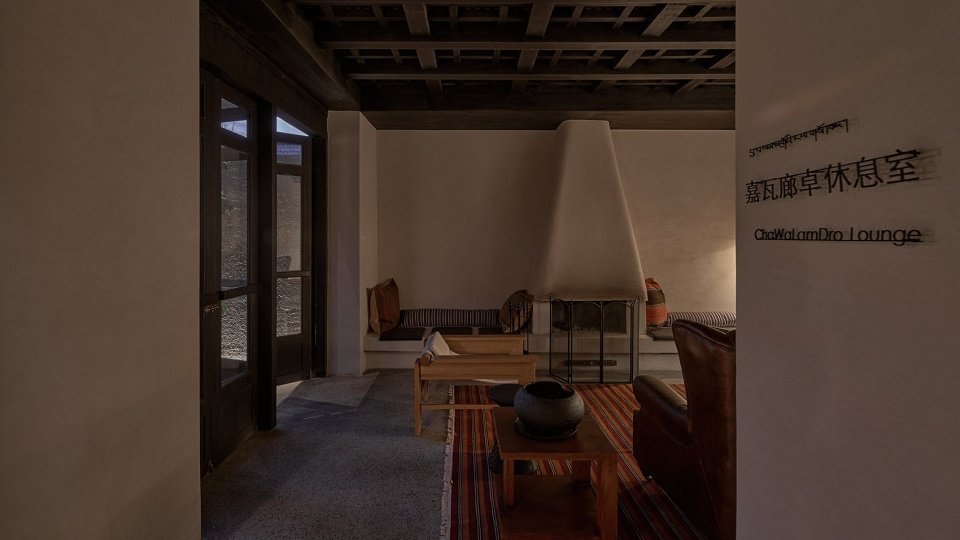
▼大堂休息区,Lobby reception area ©沈湛杰
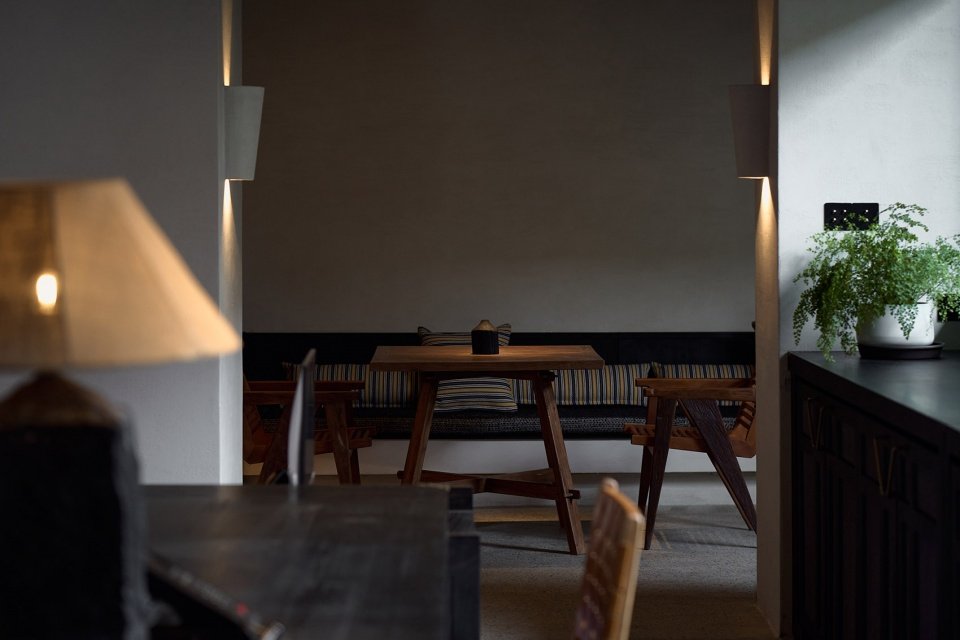
▼餐厅,restaurant ©沈湛杰
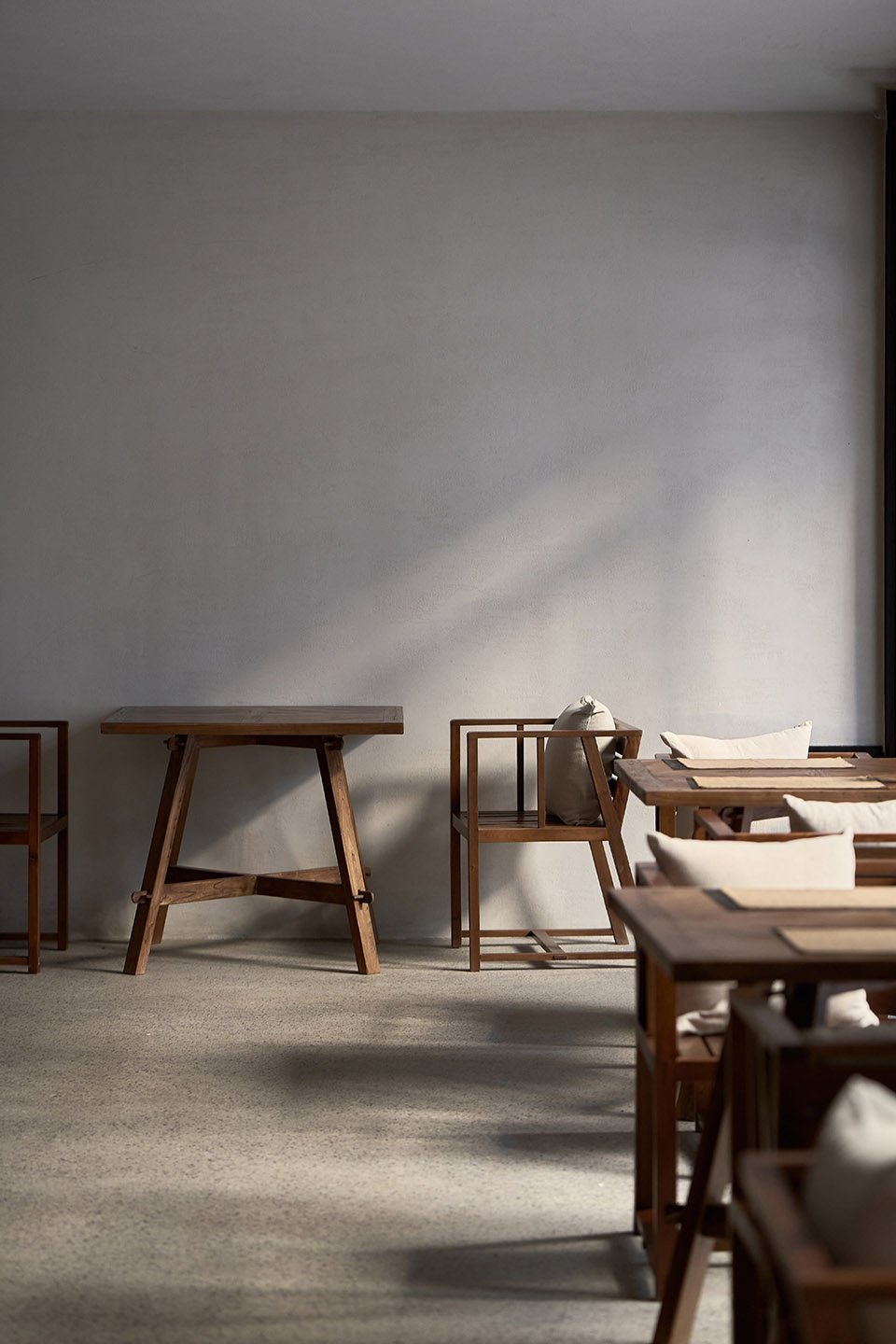
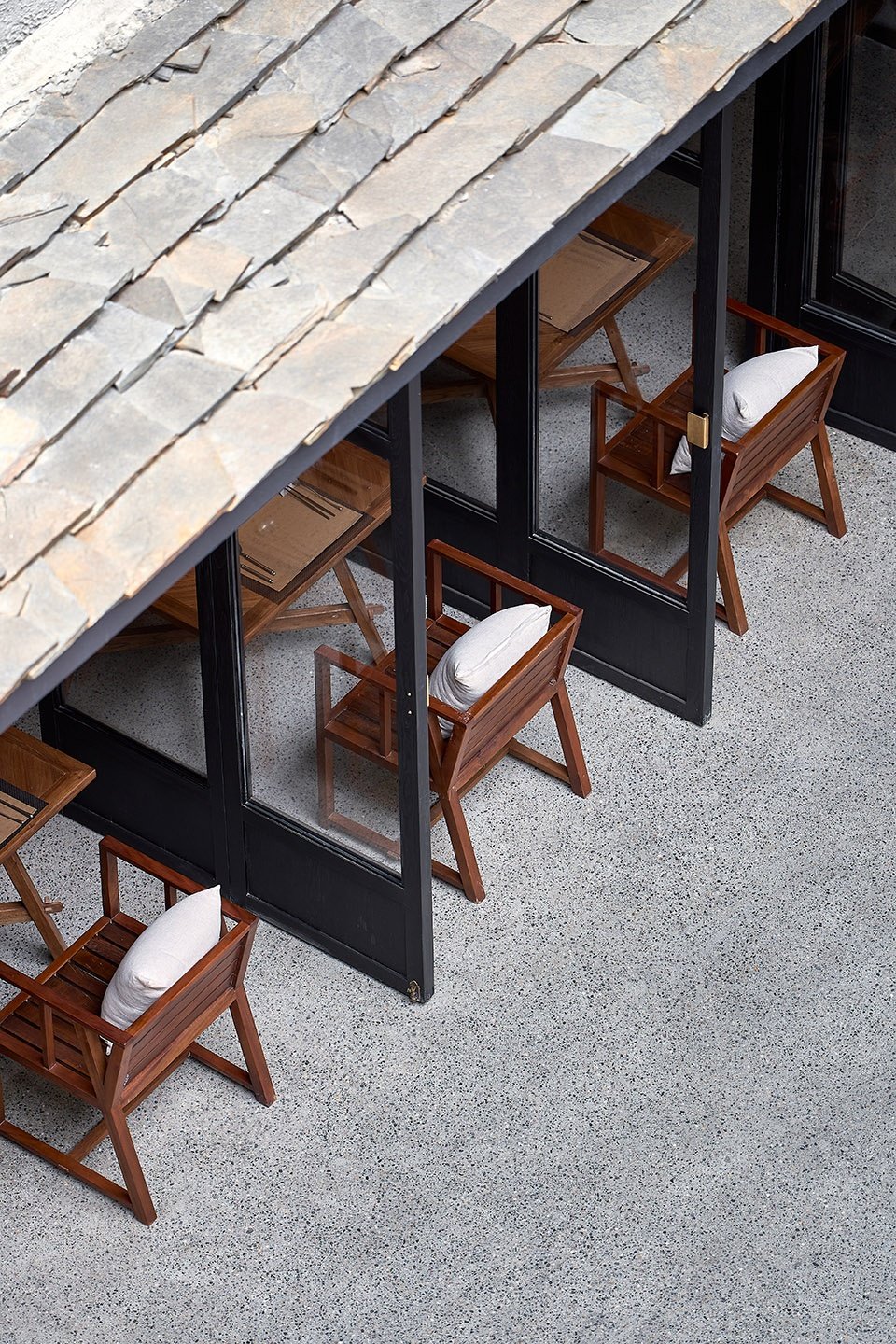
▼威士忌吧,Whiskey bar ©沈湛杰
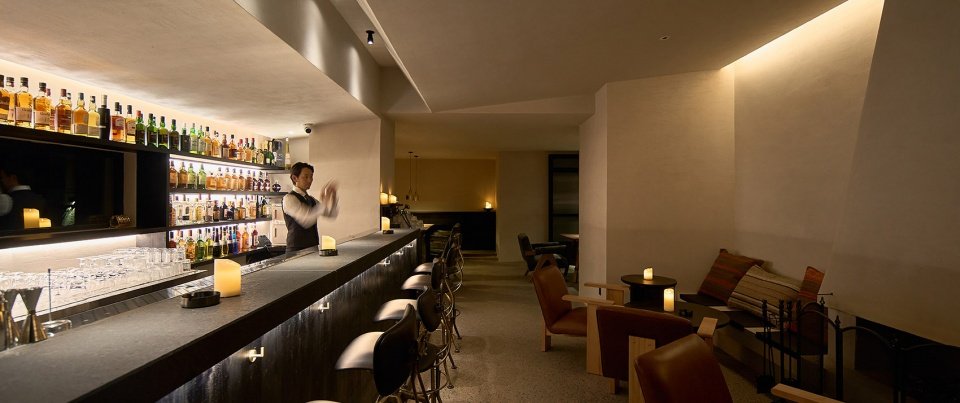
▼客房,room ©沈湛杰
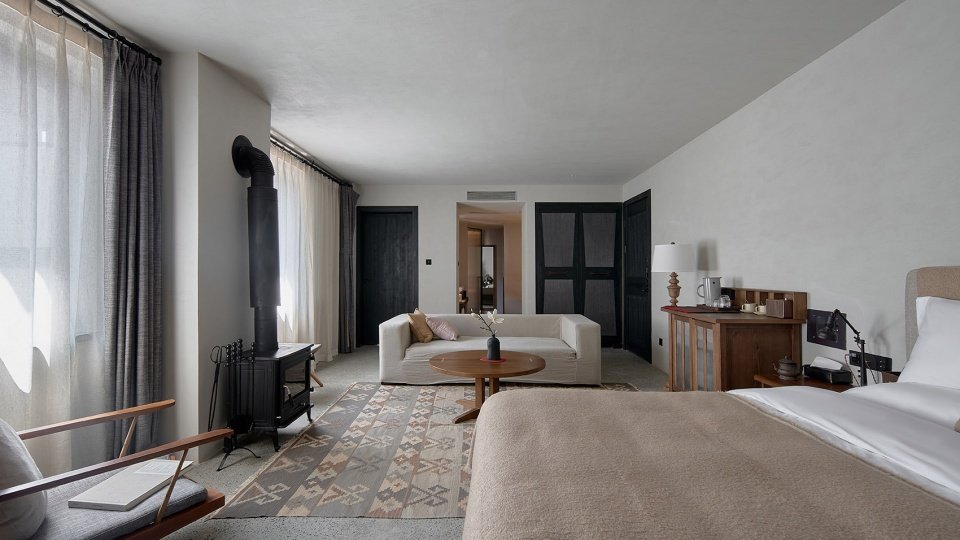
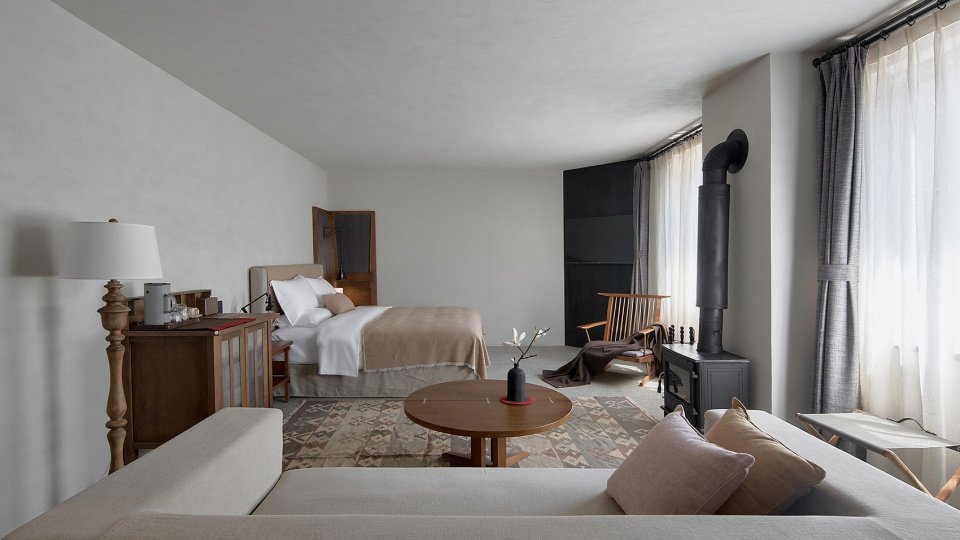
▼客房细部,details of the room ©沈湛杰
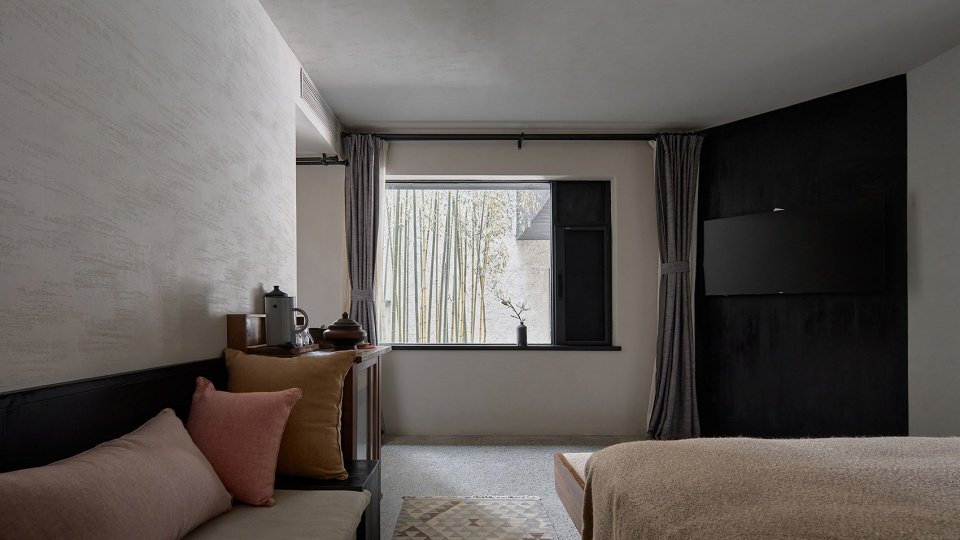
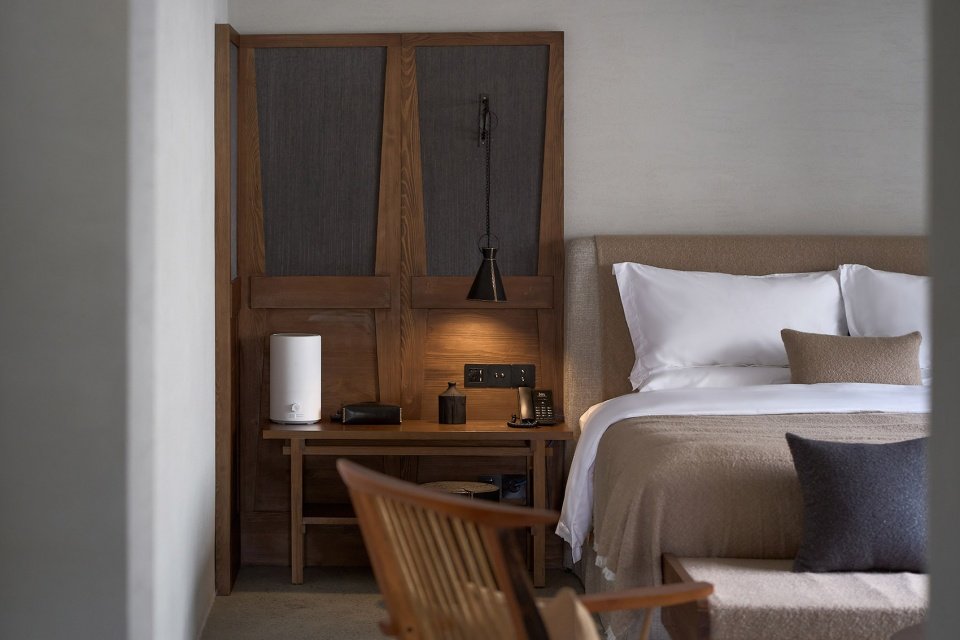
▼光影,light and shadow©沈湛杰
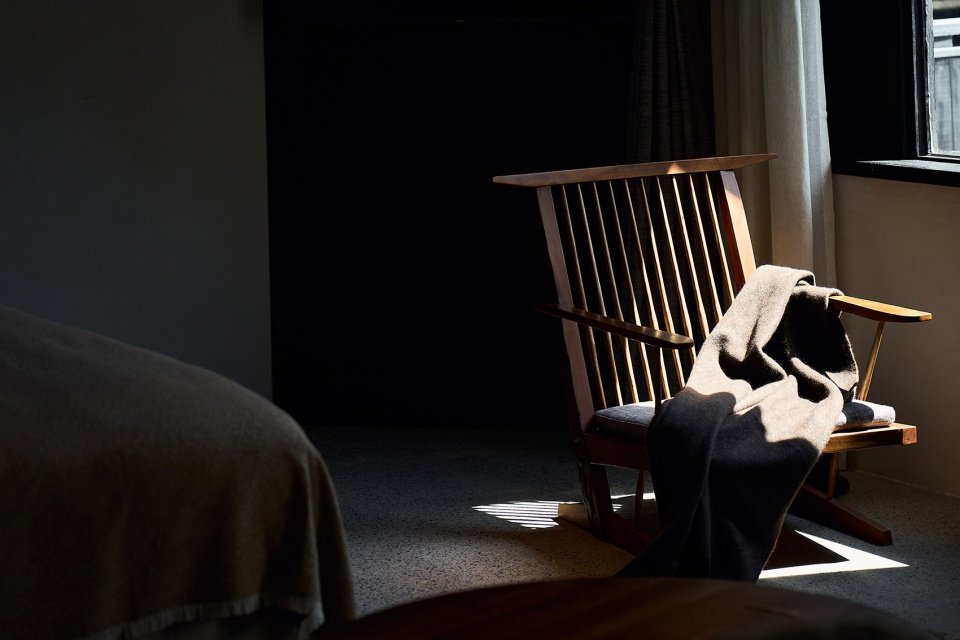
▼模型,bathroom detail ©昆明筑瀚景地有限公司
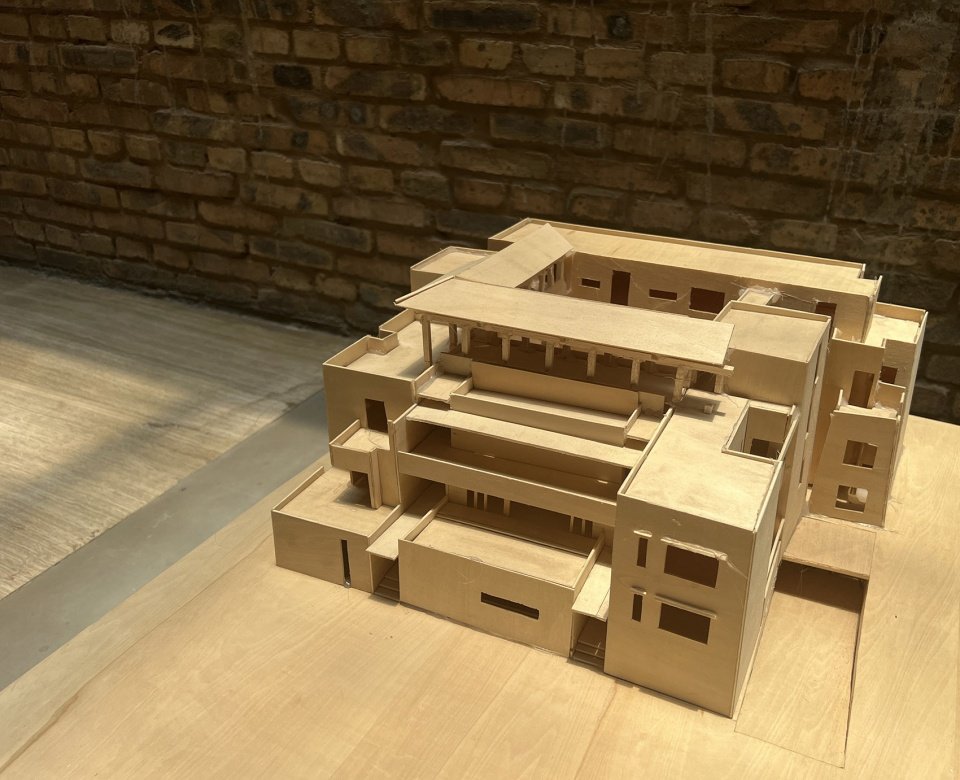
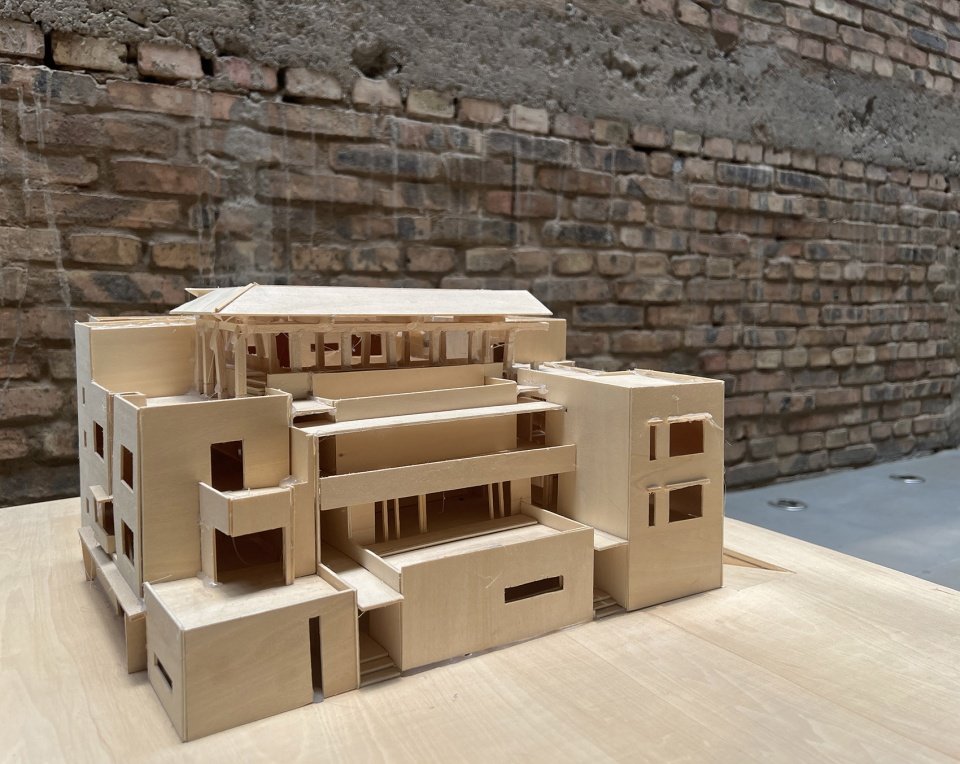
▼负一层平面图,Negative floor plan ©昆明筑瀚景地有限公司
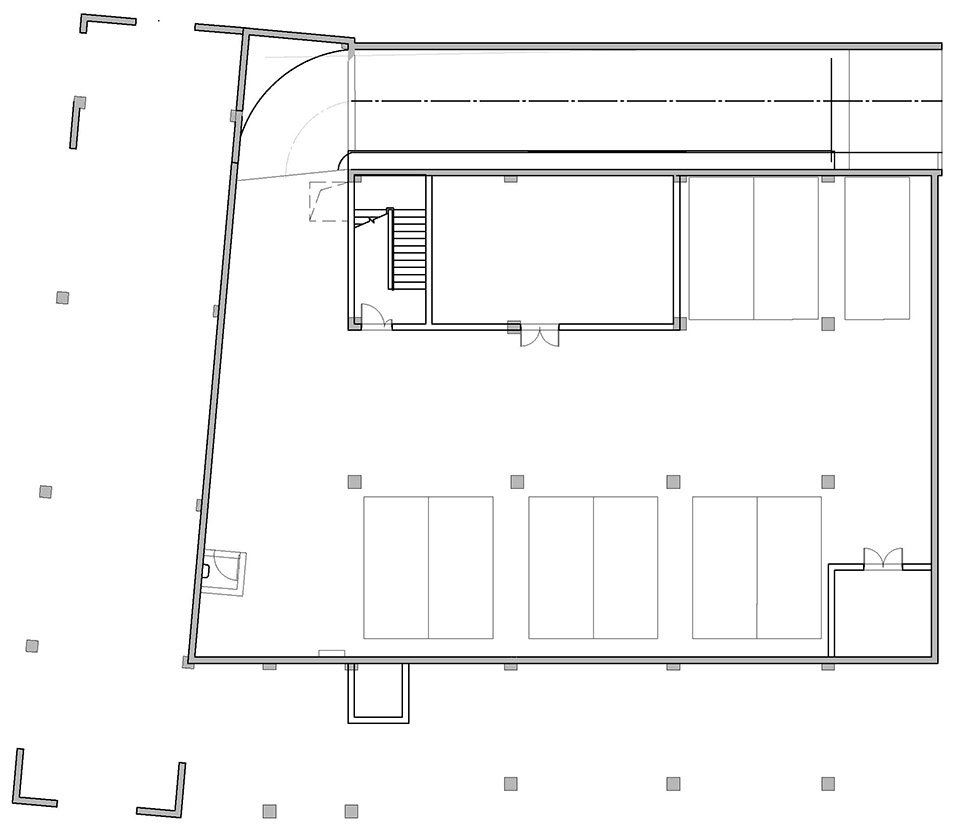
▼一层平面图,Floor plan of the first floor ©昆明筑瀚景地有限公司
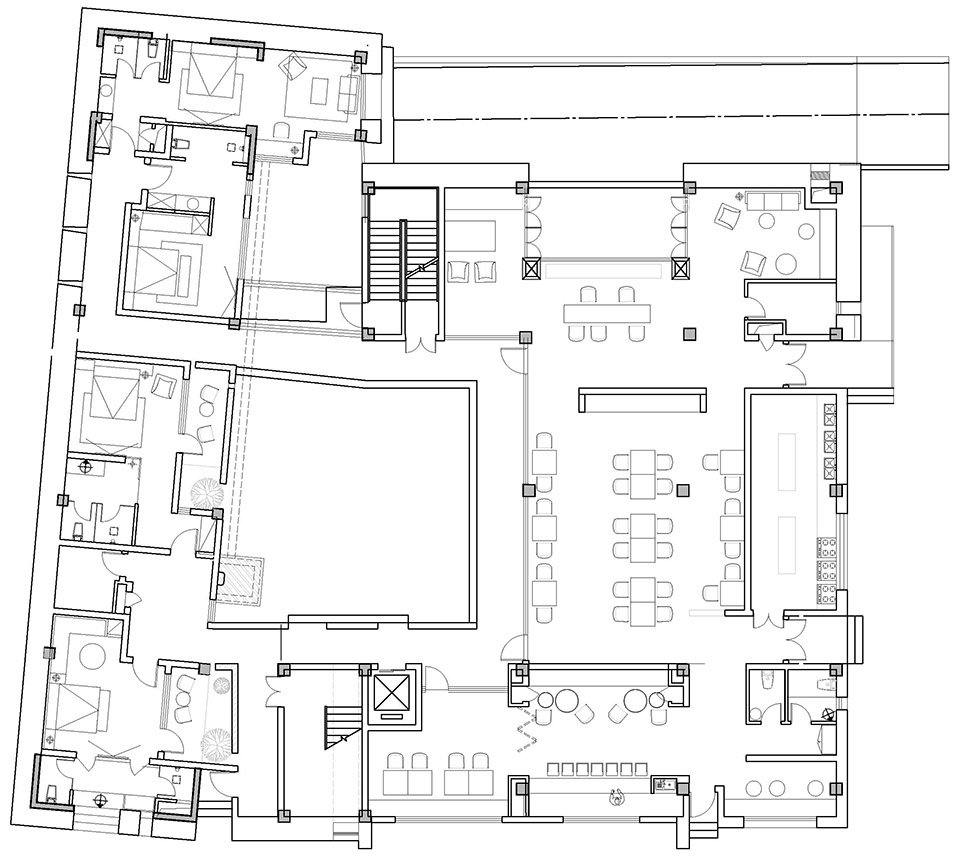
▼二层平面图,Floor plan of the Second floor ©昆明筑瀚景地有限公司
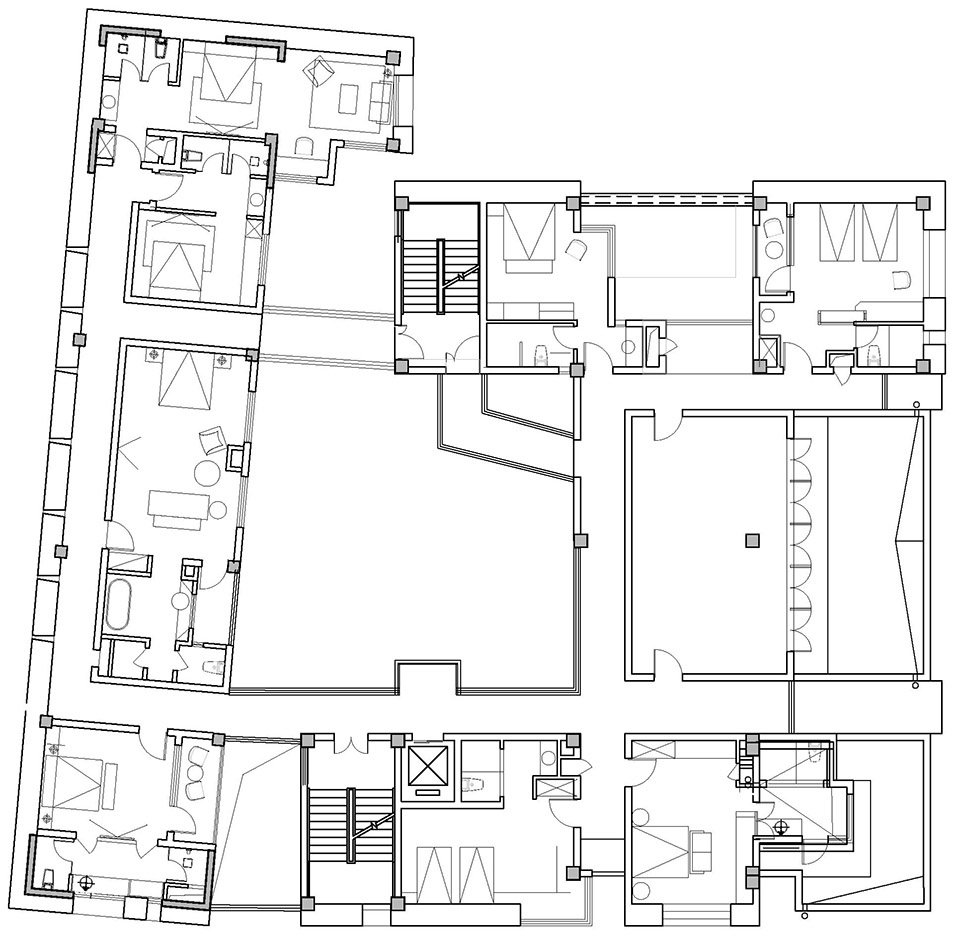
▼三层平面图,Floor plan of the third floor ©昆明筑瀚景地有限公司
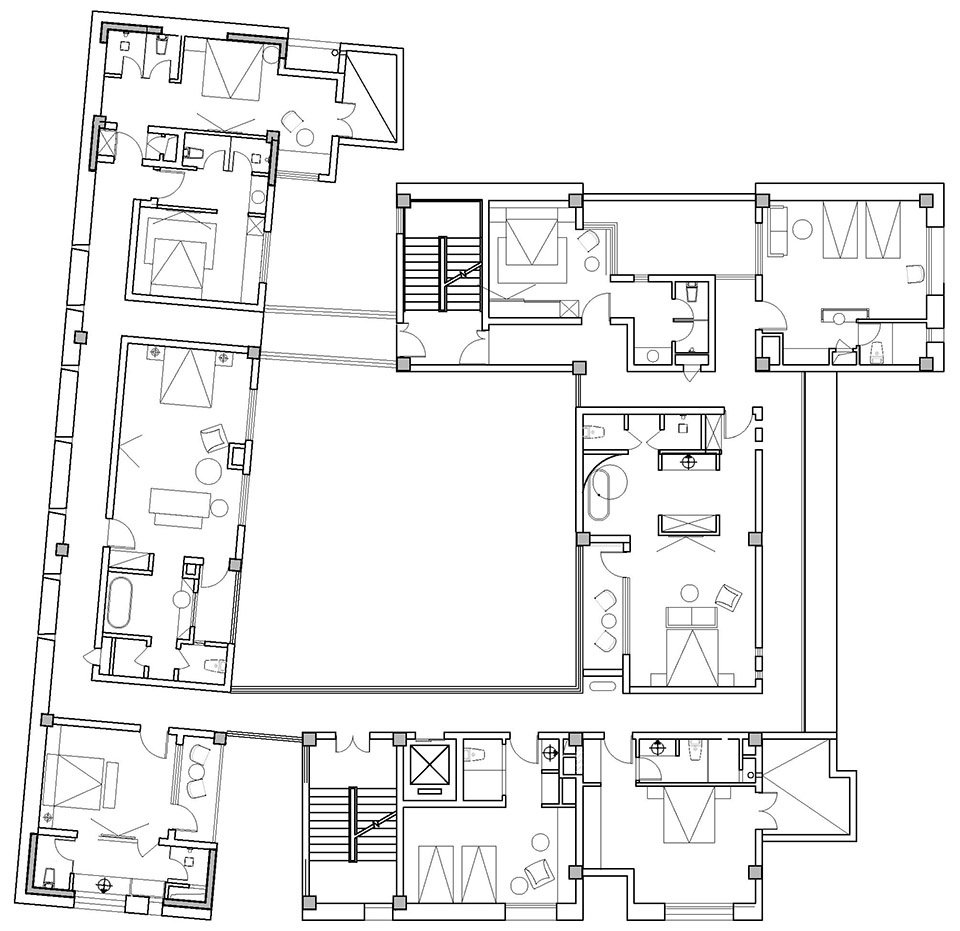
▼四层平面图,Floor plan of the fourth floor ©昆明筑瀚景地有限公司
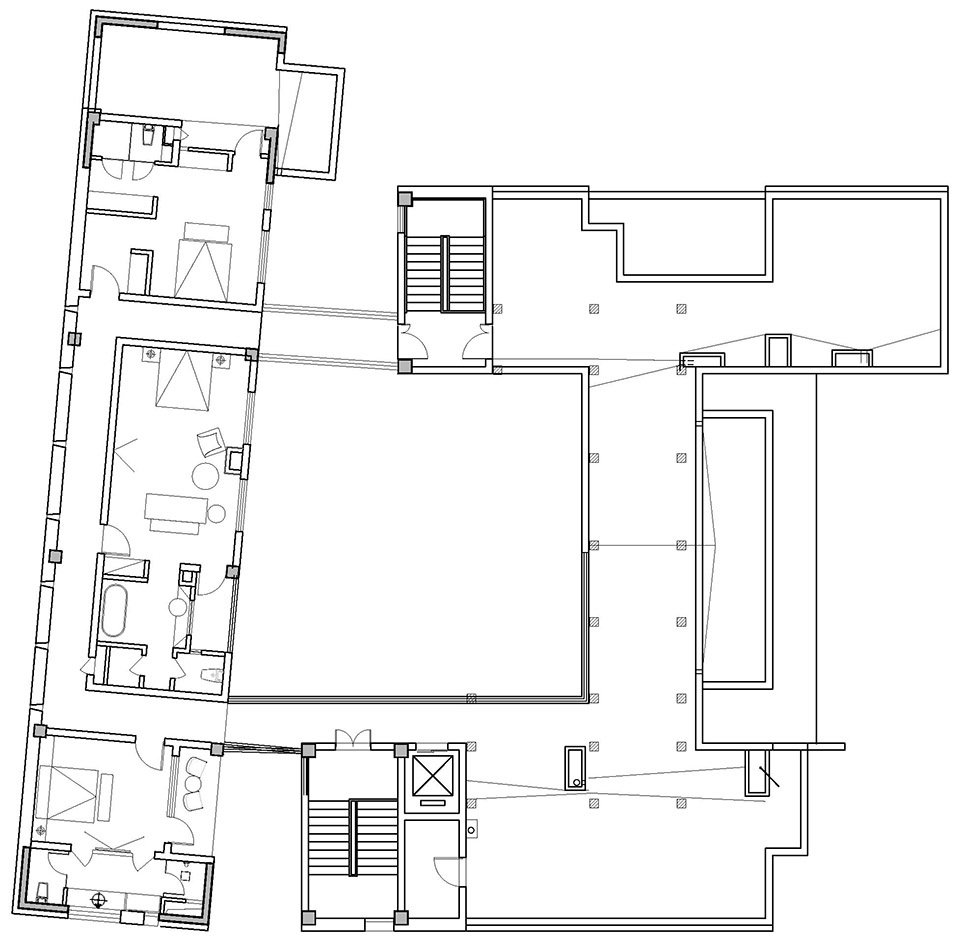
▼屋顶平面图,Top floor plan ©昆明筑瀚景地有限公司
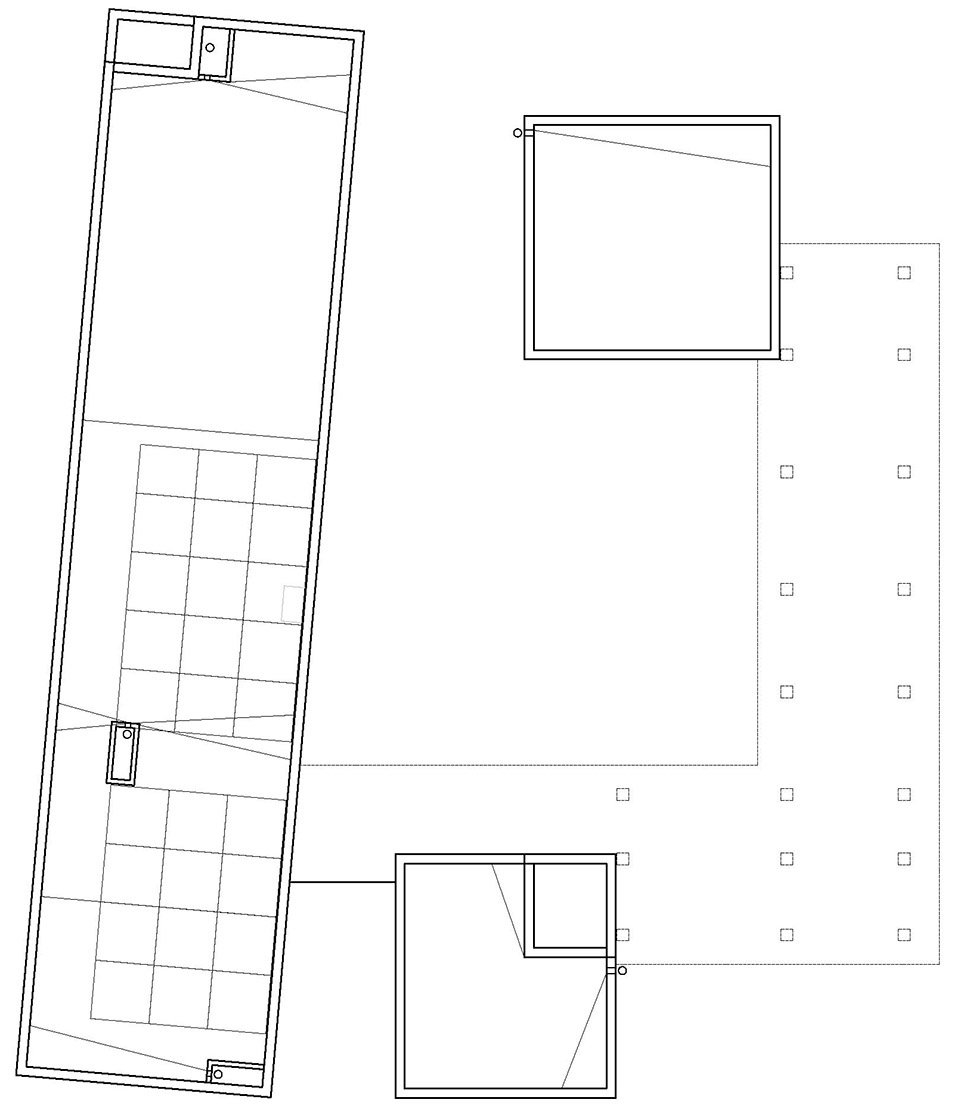
▼建筑立面图,Building elevations ©昆明筑瀚景地有限公司
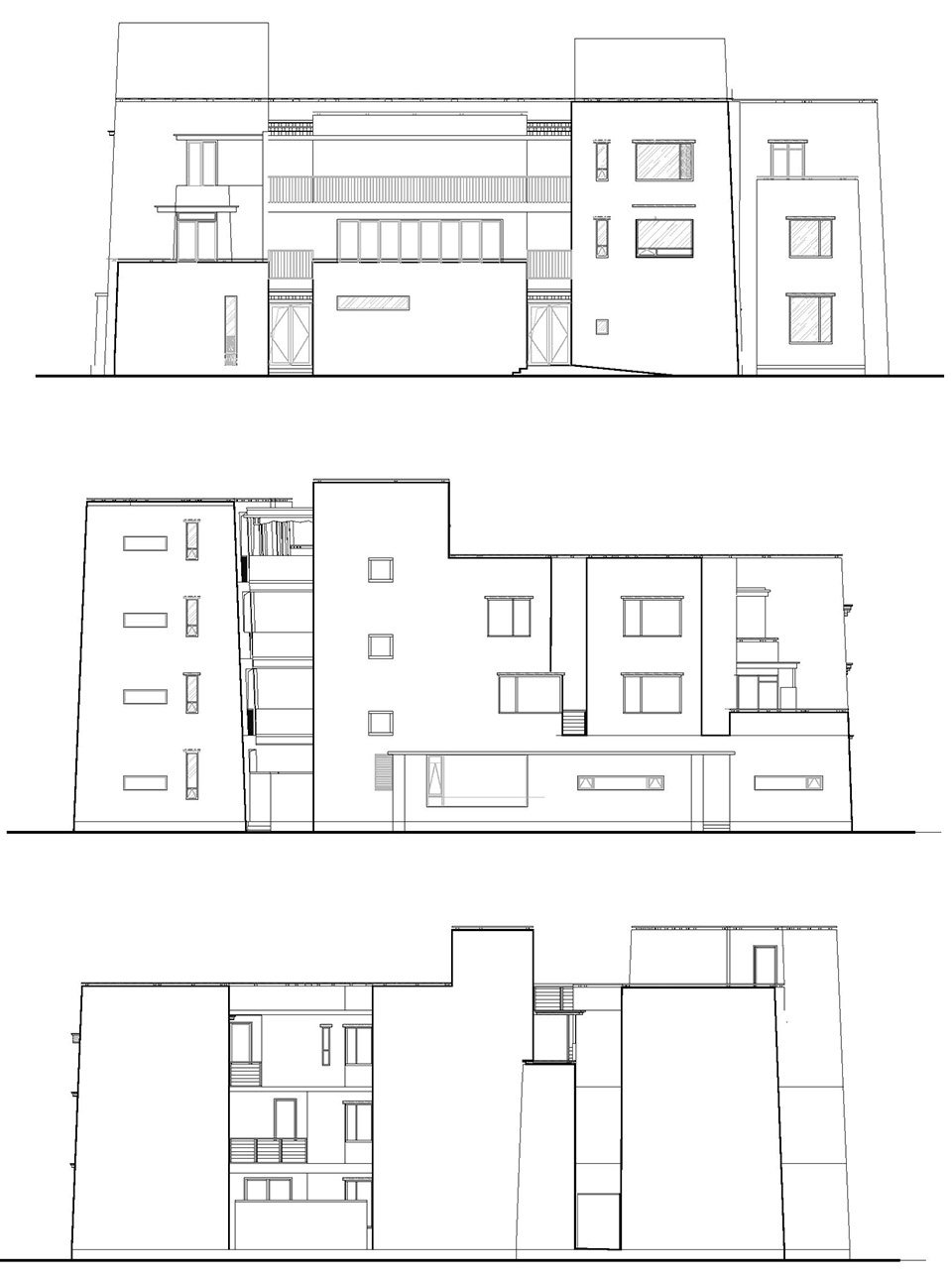
项目名称:拉萨•阿若康巴
建筑面积:2674平方米
项目地点:拉萨市林廓东路
业主单位:阿若康巴
建筑设计/室内设计:昆明筑瀚景地设计有限公司
设计团队:李众 徐小枫 罗刚 蔡关福 王李松 赵彦英
软装陈设:筑上集陈设艺术品公司
软装团队:徐小枫 杨洋 李周红
艺术品顾问:兰庆星 刘和焦
撰稿: 张珂
摄影:沈湛杰
设计时间:2019.09
竣工时间:2023.05
联系邮箱:kmzhjd@vip.sina.com
Project Name: Lhasa Arro kamba
Building area: 2674 square meters
Project Location: Linkuo East Road, Lhasa
Owner unit: Arro kamba
Architectural Design/Interior Design: Kunming Zhuhan Jingdi Design Co., Ltd
Design team: Li Zhong, Xu Xiaofeng, Luo Gang, Cai Guanfu, Wang Lisong, Zhao Yanying
Soft furnishing: Chikugami Ji Furnishing Art Company
Soft decoration team: Xu Xiaofeng, Yang Yang, Li Zhouhong
Art Consultant: Lan Qingxing, Liu Hejiao
Written by: Zhang Ke
Photo by Shen Zhanjie
Design time: 2019.09
Completion time: 2023.05
Contact Email:kmzhjd@vip.sina.com
More:昆明筑瀚景地设计有限公司。更多关于他们:Kunming Zhuhan Jingdi Design Co., Ltdon gooood


