前言
Preface
城市需要怎样的少年宫建筑?我们认为,对城市来说少年宫建筑是陪伴孩童成长的场所,是提供市民活动的公共客厅,是体现广州当代岭南建筑特色的重要载体。在广州市第三少年宫项目的设计过程中,设计师秉承“倾听成长的声音”初心,力求打造有关怀、 有活力、有特色、可持续的当代岭南地域建筑典范,通过灵动的“彩虹云朵”建筑造型、充满儿戏元素的室内装修,让建筑变得“好玩”、充满想象力。
What kind of Children’s facilities does a city need? Children’s Palace is an answer, which not only serves as a place to accompany children’s growth, a public living-room which provides citizens’ activities, but also as an important carrier that reflects the contemporary Lingnan architectural characteristics of Guangzhou. As Lingnan characteristic architecture practical exploration, the project aims to become a model of caring, vibrant, characteristic and sustainable contemporary Lingnan building. Designers focus on children’s mental needs, making building fun and imaginative through the flexible “Rainbow Cloud” building modeling and the interior finish of playful elements.
▼视频,Video ©广州市城市规划勘测设计研究院
广州市第三少年宫项目位于广东省广州市黄埔区镇东路68号,与区域体育中心、图书馆等公共建筑形成城市公共活动场所集群,是区域科普教育片区的核心建筑之一。总用地面积2.8万㎡、总建筑面积2.9万㎡,地上五层地下一层,总高27米;含少年宫教学主楼与450座小型剧院,通过空中连廊连为整体。项目改善了社区城市风貌,已成为黄埔区标志性的城市公共文化地标。
Located in the cultural center of Huangpu District, Guangzhou, Guangdong, China, the project is one of the core buildings of the regional science education area, forming a cluster of urban public activity places with the sports center, library and other public buildings. It covers a total area of 28,000 square meters, with floor area of 29,000 square meters. There are five floors above the ground and one floor underground, with a total height of 27 meters. The project consists of a main teaching building and a 450-seat theater, which are connected by an air corridor, and has effectively enhanced the vitality of urban public space for regional urban environment and has become a landmark of urban public culture in Huangpu District, Guangzhou.
▼项目与周边环境鸟瞰,Bird View of the Site and the Surroundings©广州市城市规划勘测设计研究院
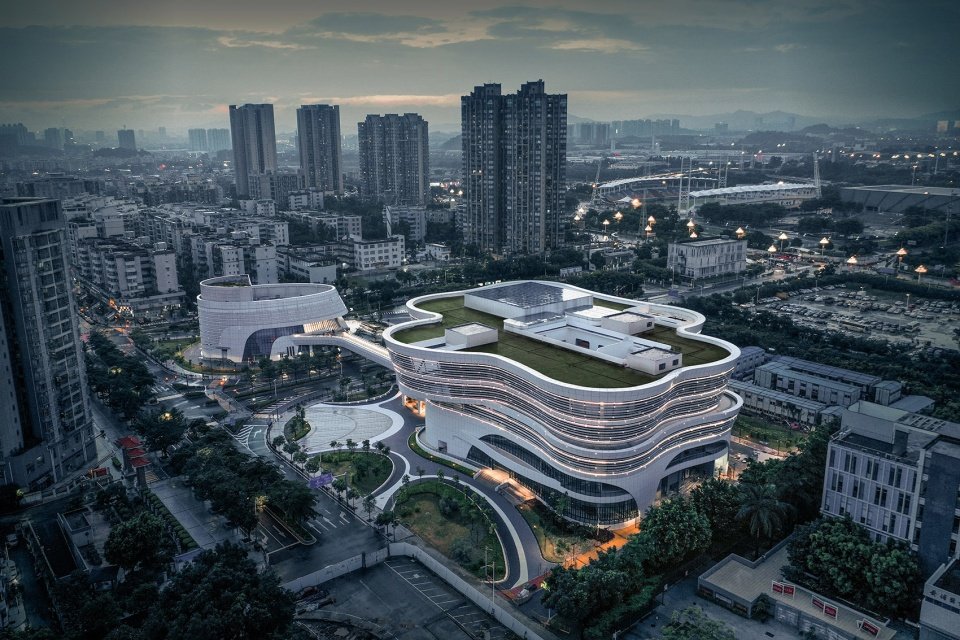
▼手绘,Sketches©广州市城市规划勘测设计研究院

规划设计:回应场地·丰富城市界面
场地被镇东路划分为东、西两个地块,四侧均为城市重要展示面,建筑形态具有标志性,并保证四个立面有均好的造型效果,达到丰富城市界面的目标。此外,广州位于北回归线上,为典型的亚热带季风气候,适应湿热气候的被动式绿色设计是项目重要命题之一。
Four sides of the project are the city’s important exhibition surfaces and the site is divided into east and west parcels by Zhendong Road. Therefore, the building should be symbolic in form and ensure that four sides have good modeling effects to achieve the goal of enriching the urban interface. In addition, located on the Tropic of Cancer, with the climate of warm in winter, hot in summer and hot and humid all year round, Guangzhou is a typical subtropical monsoon climate, so passive green design adapted to the climate is one of the important propositions of the project.
▼城市关系分析图 & 建筑生成图,Analysis of relation to the city &Generation diagram of the buildings©广州市城市规划勘测设计研究院
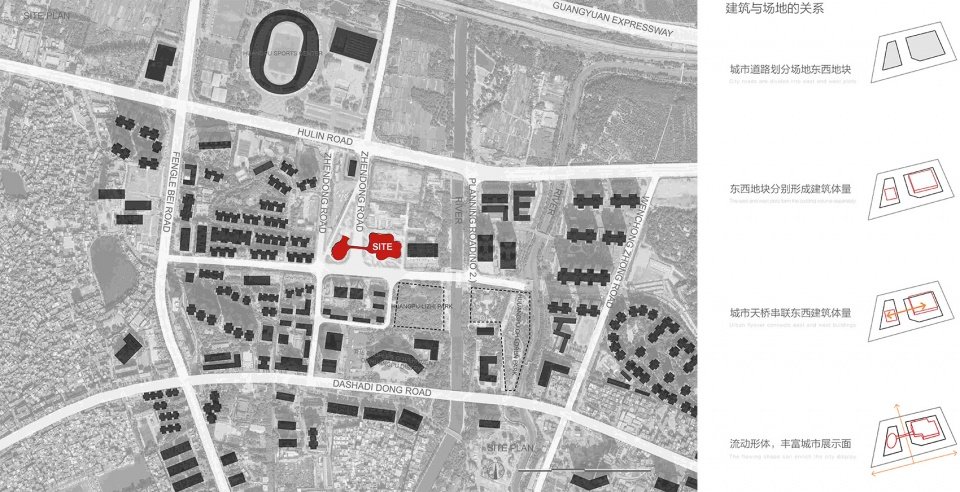
为在城市展示界面达到标志性与各向均好性,本项目顺应地形,设计师将少年宫布置于西侧地块,剧院布置在东侧场地,通过流线型的连桥联系两组建筑体量,形成连续的市民通行路径与城市界面。在功能上,整合少先队活动、儿童教育展示、科普体验、科普与美学教育以及运动场地等多项功能,为区域儿童提供多元的学习、活动场所。
By conforming to the topography, the project designer connected the two groups of buildings with a streamlined bridge, forming a continuous citizen’s corridor and urban interface. Children’s Palace was arranged on the west side and theater on the east side of the site, which achieved iconicity and uniformity in the city display interface. In terms of functions, it integrates multiple functions such as young pioneers’ activities, children’s education display, science experience, science and aesthetic education, and sports fields, providing diverse learning and activity places for children.
▼项目总平面航拍图,Aerial photo of the building©广州市城市规划勘测设计研究院
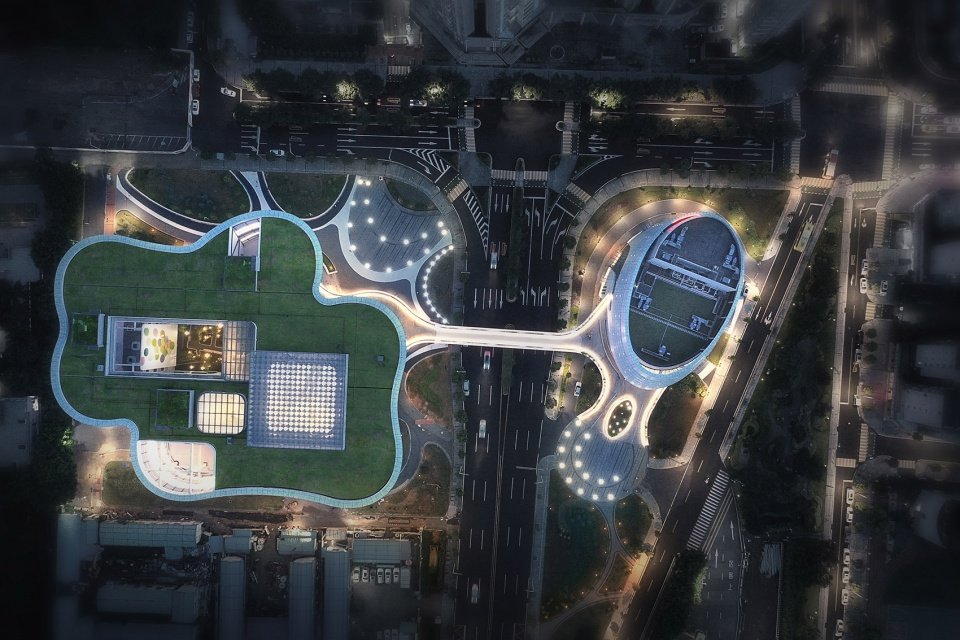
▼流线型的连桥联系东西建筑,The flowing curve shape to connect east and west parts of the buildings©广州市城市规划勘测设计研究院
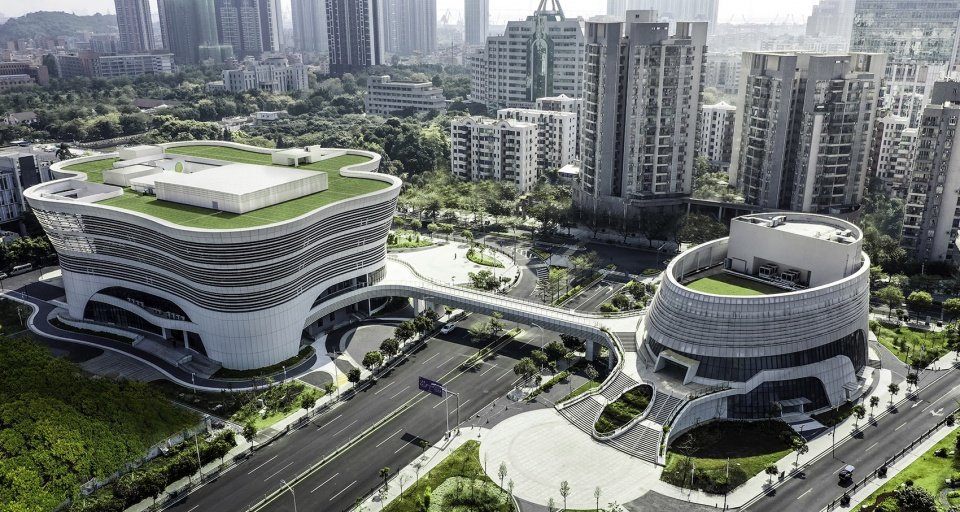
建筑设计:儿戏元素·童真关怀
Architecture: Children’s play elements, Care of innocence
七巧板、魔尺、魔方、跳飞机、陀螺、滚珠迷宫、竹蜻蜓、翻花绳、彩虹圈……将这些有趣好玩的游戏元素进行转译与再创造,运用到建筑与景观空间中,让建筑变得“好玩”起来,让墙面、地面、天花等每一个角落都能成为孩子们的玩伴。
Making building “Fun”, it adopts a free and lively “Rainbow Cloud” shape, and applies children’s game elements such as tangram, magic ruler, Rubik’s cube, jumping plane, gyroscope, ball maze, rainbow circle into the interior and landscape, that the wall, floor, ceiling and any other corner in the building could become friends of children.
▼室内空间一瞥,A glance to the interior©广州市城市规划勘测设计研究院
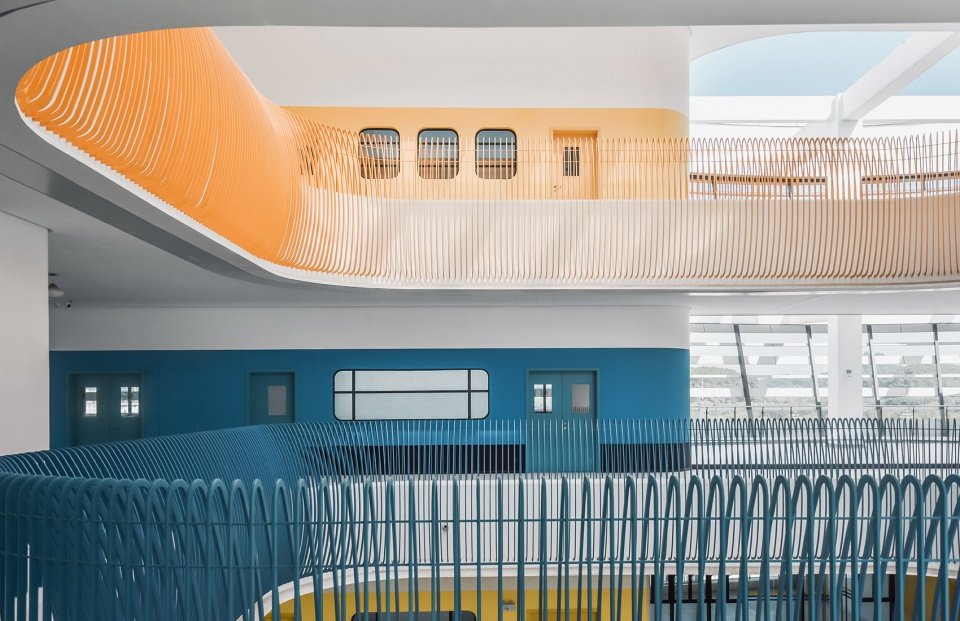
形:白天的流动彩虹,夜晚的星光银河
Form: Flowing rainbow in the morning, Starlight galaxy at night
在规整严谨的平面结构下,建筑外轮廓界面自由活泼。自由云状空间结合彩色水平格栅,表现出富有具有不确定性与灵活性,柔化外轮廓,塑造七彩花瓣,曲线流动的建筑造型, 在不同视角下展现出无限种立面,每一眼都充满新意。
Under the regular and rigorous plan, the outer contour of the building is free and lively. The free cloud-shaped space combined with the colorful horizontal louvers shows uncertainty and flexibility and softens the external façade with the shape of colorful petals, creating a curved flowing shape. Infinite kinds of facades are displayed from different perspectives, and every glance is full of new ideas.
▼彩色水平铝格栅,绚烂的流动彩虹,Colorful louvers as a flowing rainbow©广州市城市规划勘测设计研究院
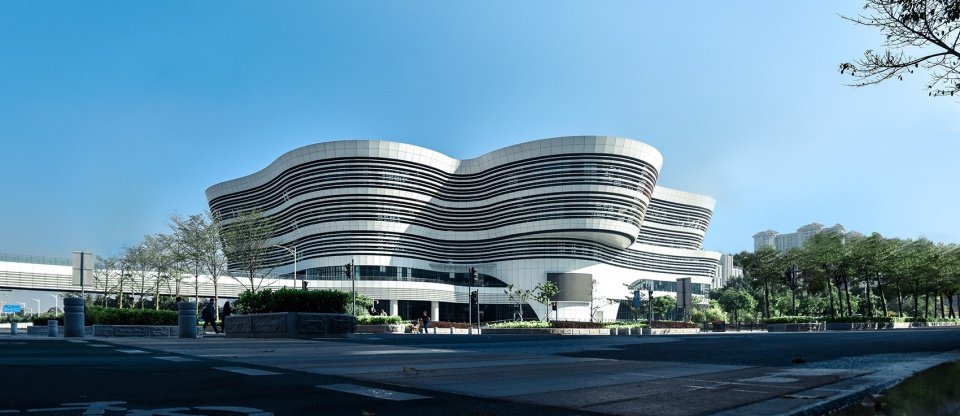
▼夜晚的星光银河,A starry galaxy at night©广州市城市规划勘测设计研究院
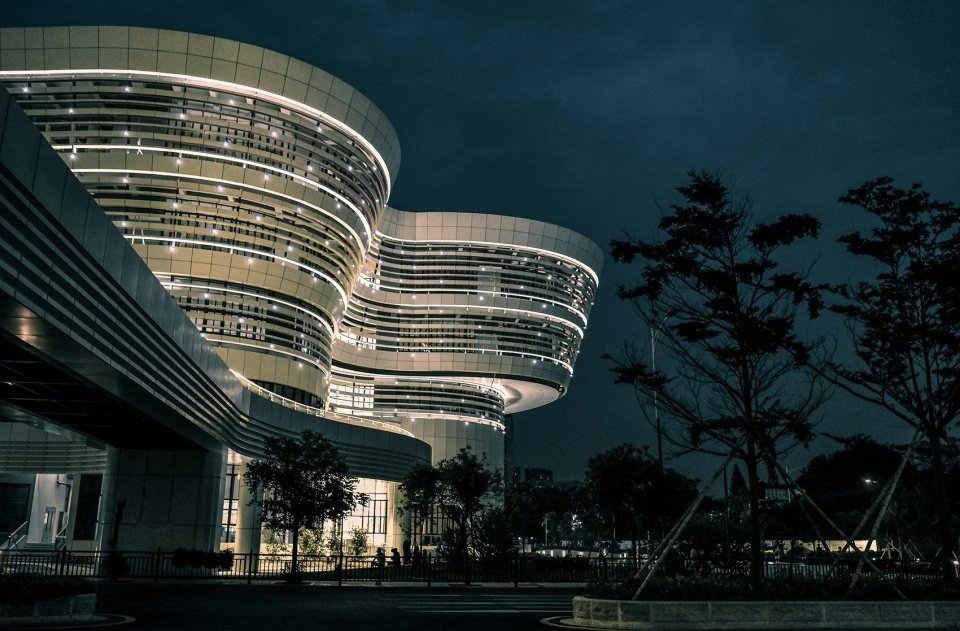
庭:百变魔尺幻化光之庭院
Courtyard: Changeable magic rulers, Courtyard of light
百变魔尺是世界上流行的儿童玩具,设计师对其进行解构和重构,在常见桁架结构上进行设计改进,结合遮阳三角面进行一体化设计,最终设计成主庭院风帆光棚, 把自然直射光过滤为柔和的漫反射,形成“自然光的柔化器”。
The changeable magic ruler is one of the most popular toys around the world. the sailing lightshed is designed by deconstruction and reconstruction of the elements of the changeable magic ruler and make improvement on the common truss structure and shading triangular panels, avoiding the use problem of top glare and direct sunlight, and forming a diffuse reflection of soft natural light to become a “natural light softener”.
▼风帆光棚生成图,Generation diagram of sailing light shed©广州市城市规划勘测设计研究院
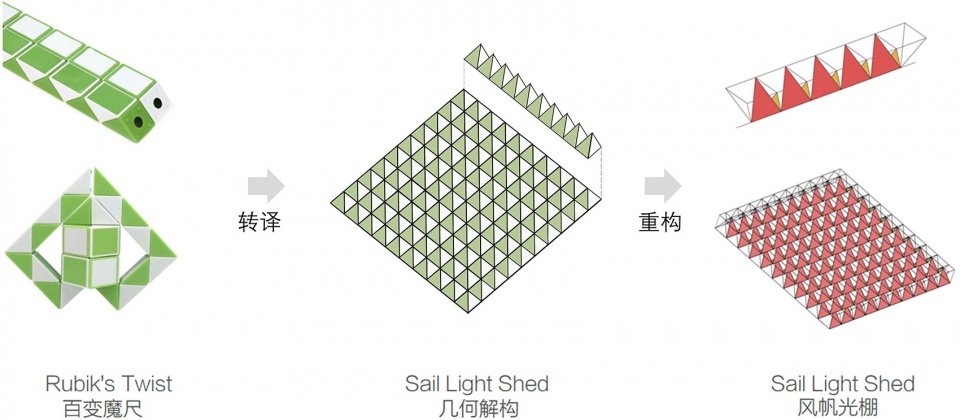
▼风帆光棚覆盖的光之庭院,Sailing lightshed covering the light courtyard©广州市城市规划勘测设计研究院
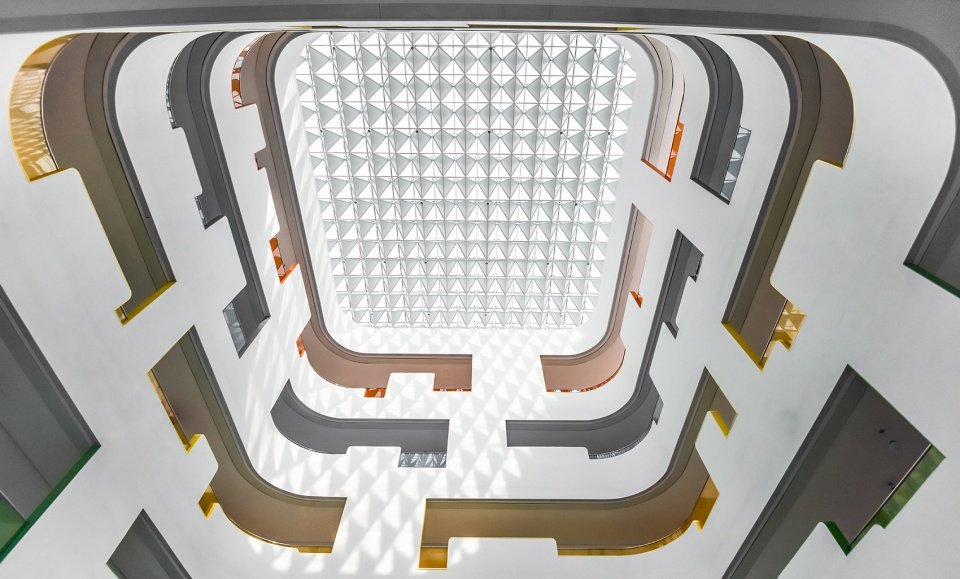
▼阳光透过风帆光棚,在城堡式的中庭围栏上留下奇妙的光影变化,Sunlight penetrates the sailing lightshed, leaving marvelous shadow around the railings©广州市城市规划勘测设计研究院
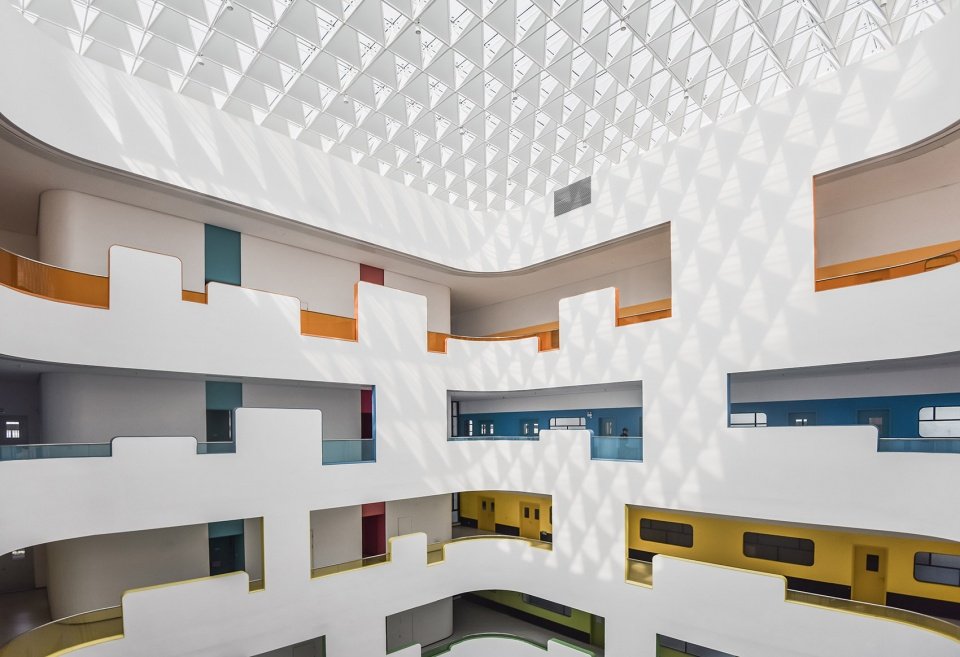
▼庭院首层视角,View from the ground level©广州市城市规划勘测设计研究院
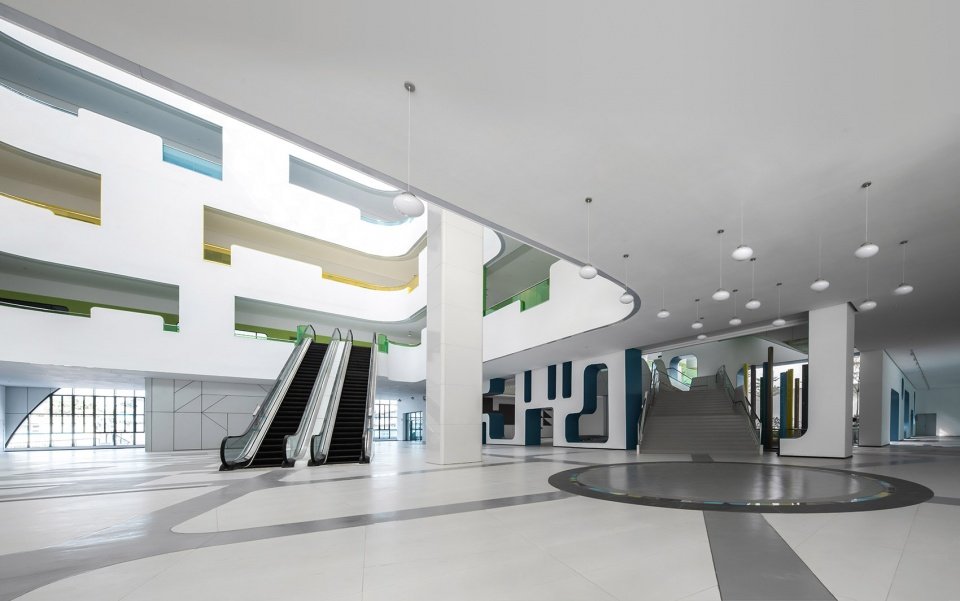
院:聆听自然的声音
Garden: The sound of nature
少年宫中心庭院让孩子们可以在自然中亲密游玩,主庭院以“放飞童年梦想”为主题,设计好玩的超大气球墙,在中庭不同高度嵌套多个“微型” 平台,在充满想象力的孩子眼中,这是一个个奇妙的小宇宙。
With the theme of “to let the childhood dreams fly”, the main garden of the Children’s Palace gives children a place to explore the enjoyment of a life refreshed in nature. The enjoyable large scale balloon wall and the interspersed mini-platforms on different height around the courtyard become marvelous universes in the eyes of children.
▼中庭:承载童真梦想的集聚地,Garden: a place to let children’s dreams fly©广州市城市规划勘测设计研究院
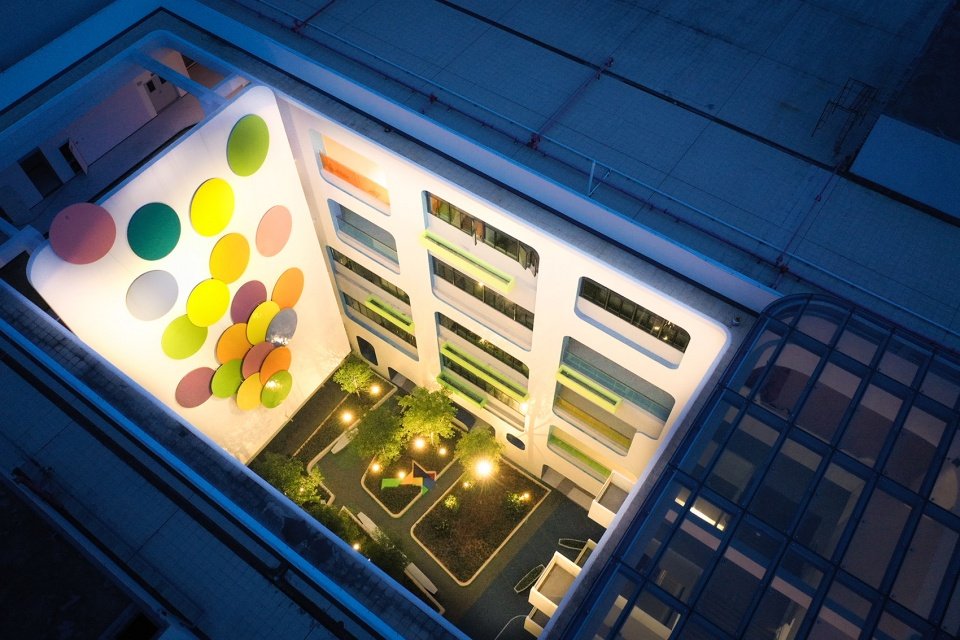
▼主厅院中庭的超大气球墙,The large scale balloon wall©广州市城市规划勘测设计研究院
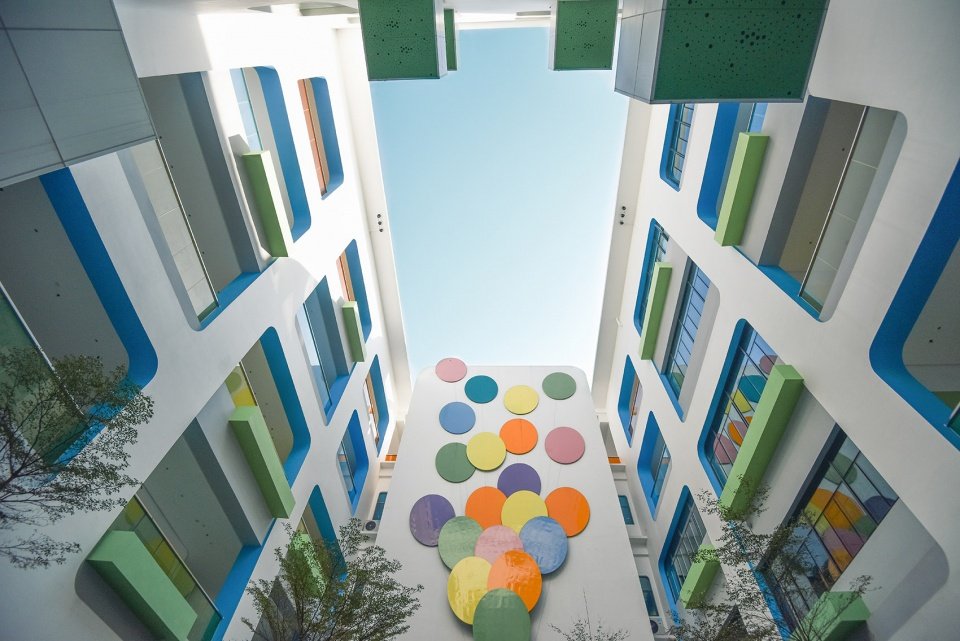
▼错落穿插的微型平台,The interspersed mini-platforms©广州市城市规划勘测设计研究院
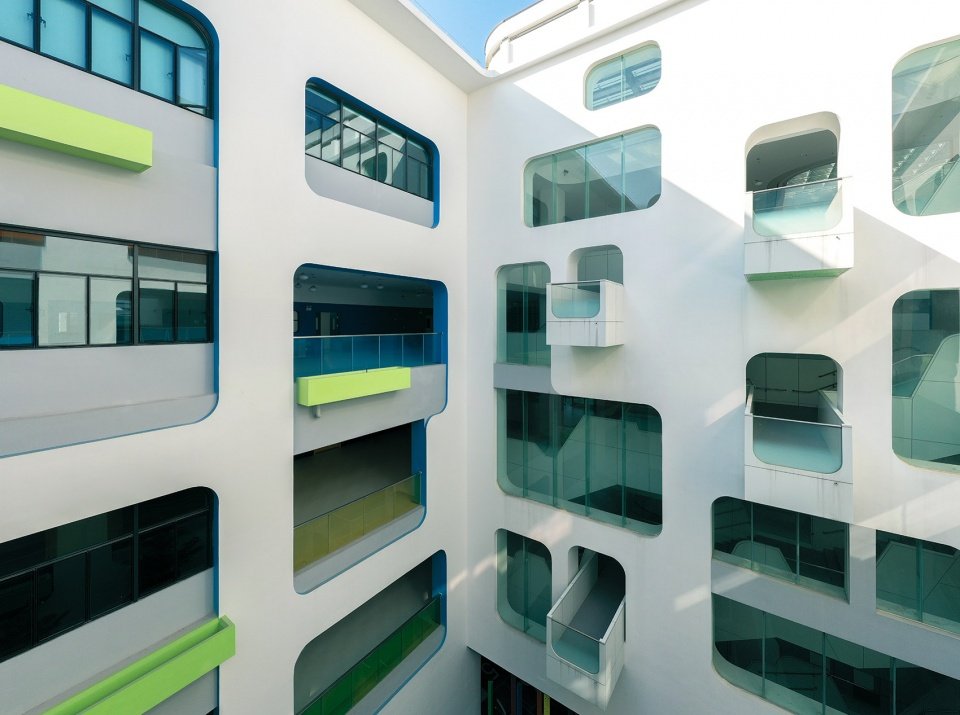
▼糖果盒子般的微型空间
The candy box-like miniature space©广州市城市规划勘测设计研究院
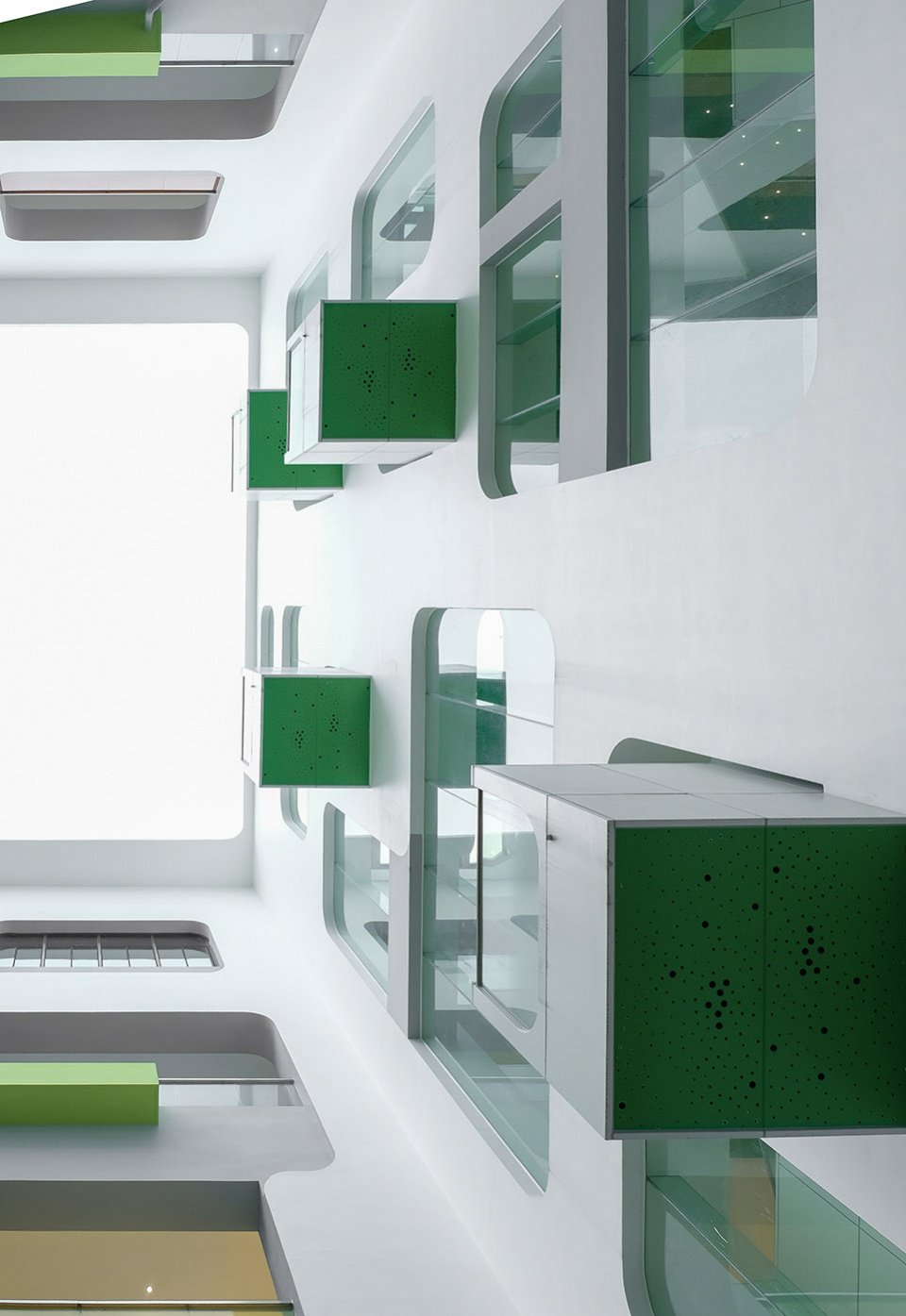
厅:孩童游玩的城堡乐园,亲子相伴的温馨场所
Public space: Fun palace of children, Warm castle of parent-child companionship
叠合的庭院、中庭、连廊形成串联的公共空间系统,设计师用城堡作为墙面设计主题,从流线型建筑形态中提炼概念元素,进行重组、再造,形成起伏变化的中庭“小城堡”,孩子们可在其中做自己喜欢的游戏,同时也是家长与孩子的亲子场所,在不同时间、不同空间、不同场合赋予场所不同的涵义。
A series of public space systems are formed with the superimposed courtyard, atrium and corridor. The designers use the castle as the wall design theme, extracts the conceptual elements from the streamlined architectural form, recombines and reconstructs, and forms a “small castle” in the winding atrium, where children can play their favorite games. The public space also acts as a parent-child place for both parents and children, giving the place different meaning in different time, different space, different occasions.
▼以城堡为主题,色彩丰富的中庭设计,A colorful atrium with a castle theme©广州市城市规划勘测设计研究院
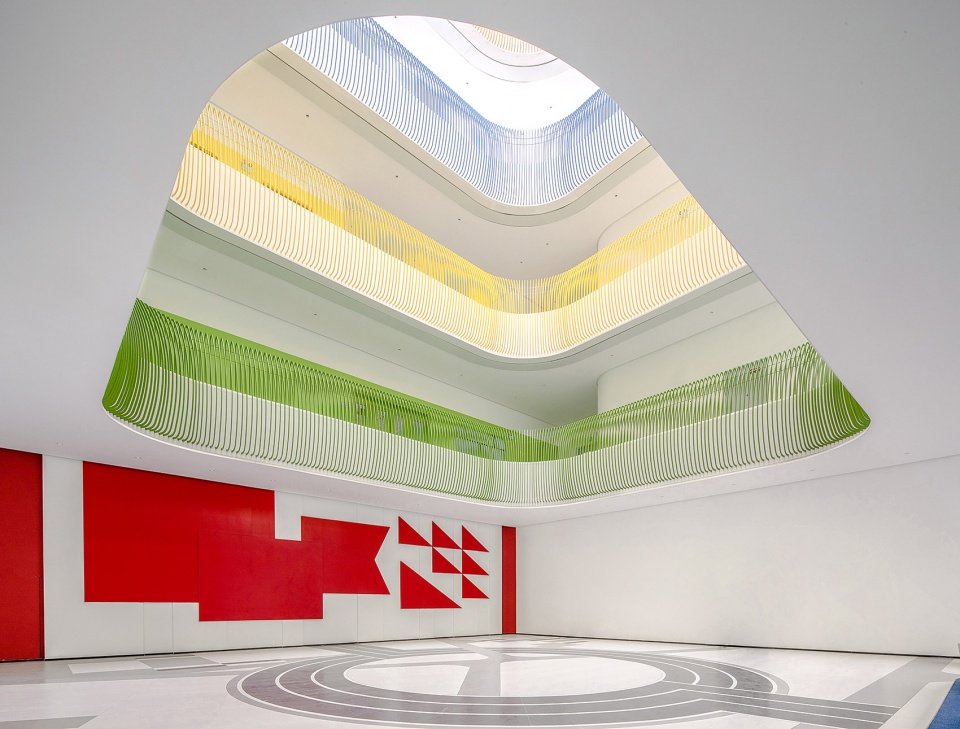
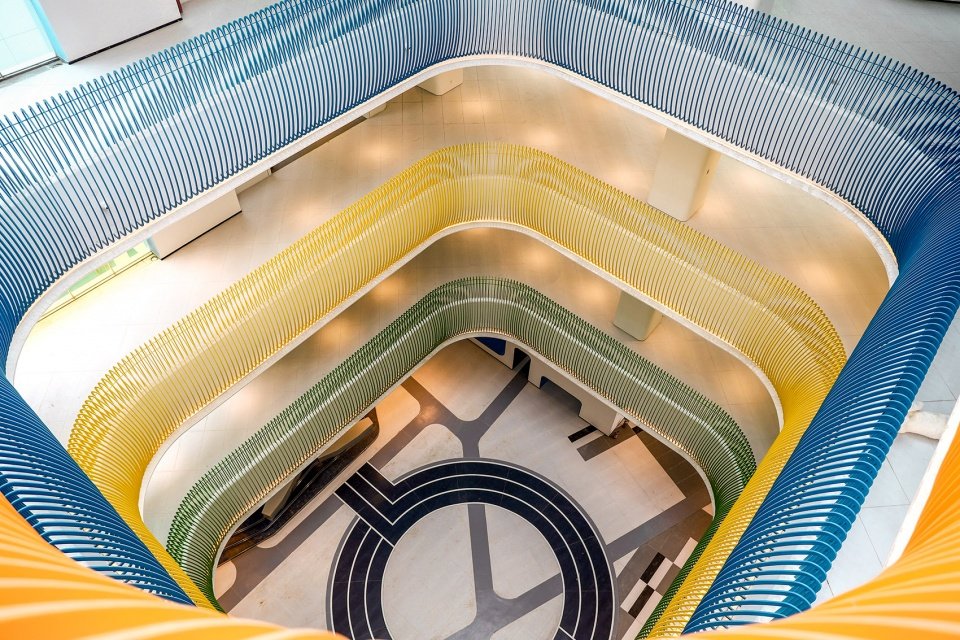
▼色彩明亮的走廊,A bright and colorful corridor©广州市城市规划勘测设计研究院
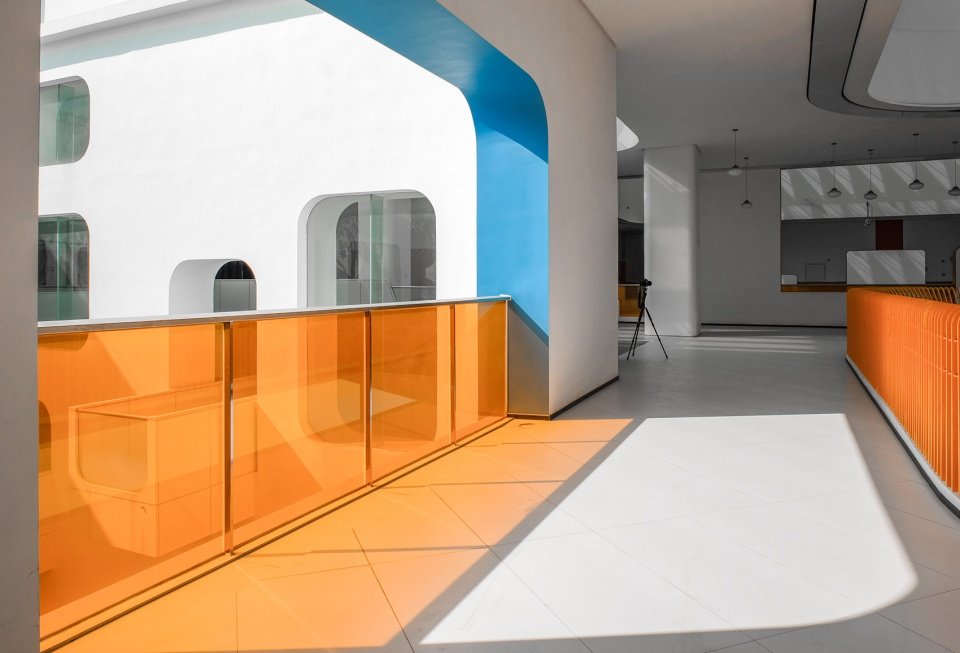
▼以城堡为主题的形态各异的小空间设计营造儿童游乐园的场所感,Castle-themed small space design of different forms to create a sense of children’s amusement park place©广州市城市规划勘测设计研究院
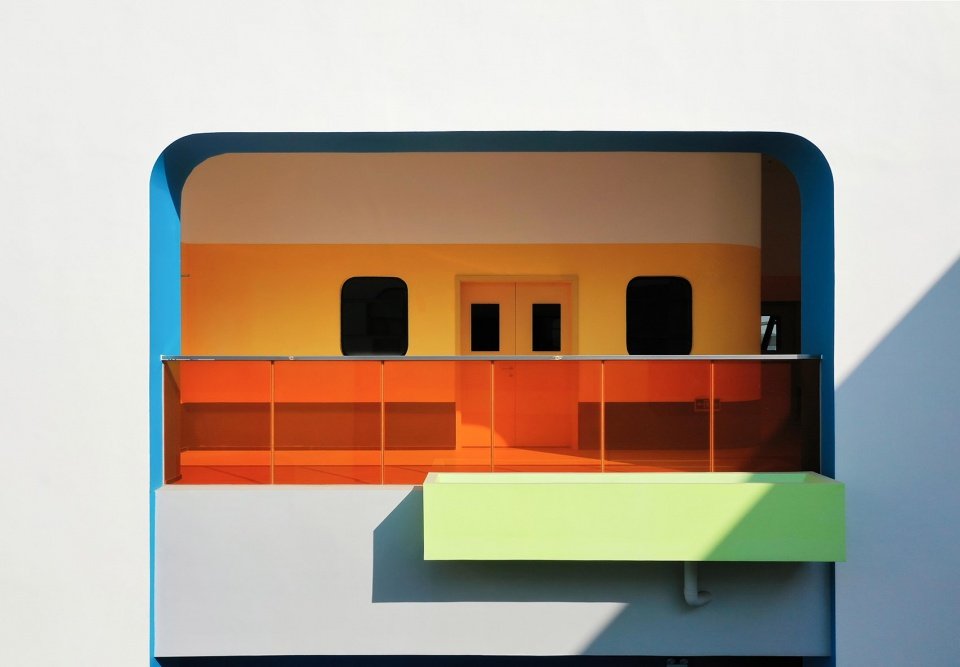
▼中庭和走廊,Atrium and corridor©广州市城市规划勘测设计研究院
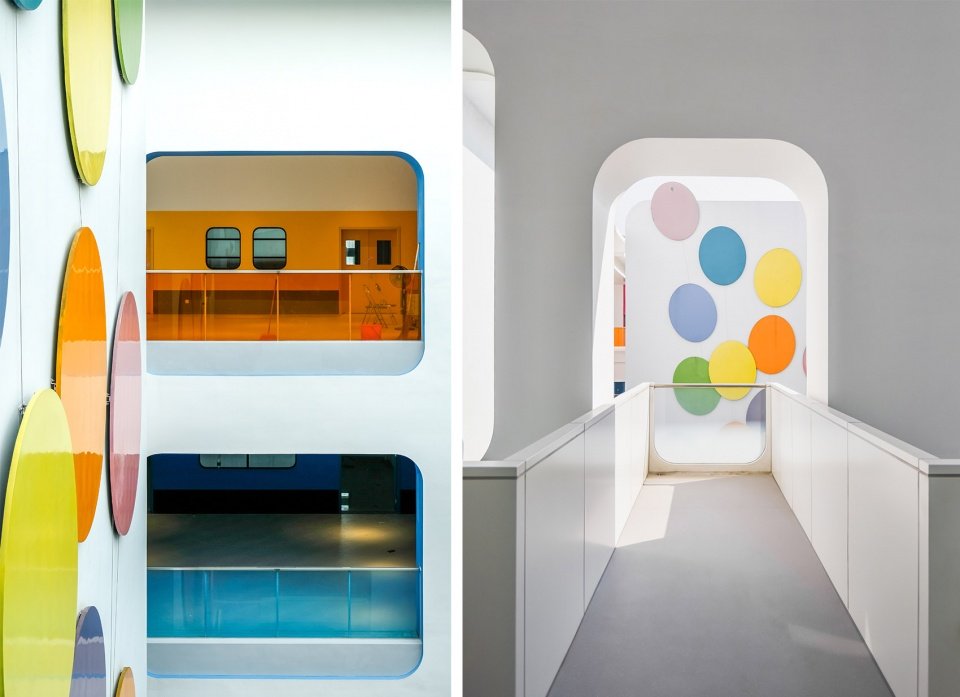
节能设计:岭南地域·绿色生态
Sustainability: Lingnan Region, Green Ecology
立体折叠庭院|Three-dimensional courtyard
三中庭相套,空间共享,构建庭院体系,借鉴传统智慧,以绿色理念保障环境的健康舒适性,让建筑在广州湿热的气候环境下仍能够“自然呼吸”起来,为学生及家长提供自然通风采光的舒适休息等候空间。
The design is inspired by the traditional courtyard-style buildings in Lingnan region with three atriums overlapping each other, which allow building to breathe naturally in Guangzhou’s humid and hot climate, providing students and parents comfortable rest and waiting space with natural ventilation and lighting.
▼以岭南特色中庭空间为灵感,以中庭组织建筑形态的生成分析,Diagram of building form inspired by the Lingnan characteristic atrium space©广州市城市规划勘测设计研究院
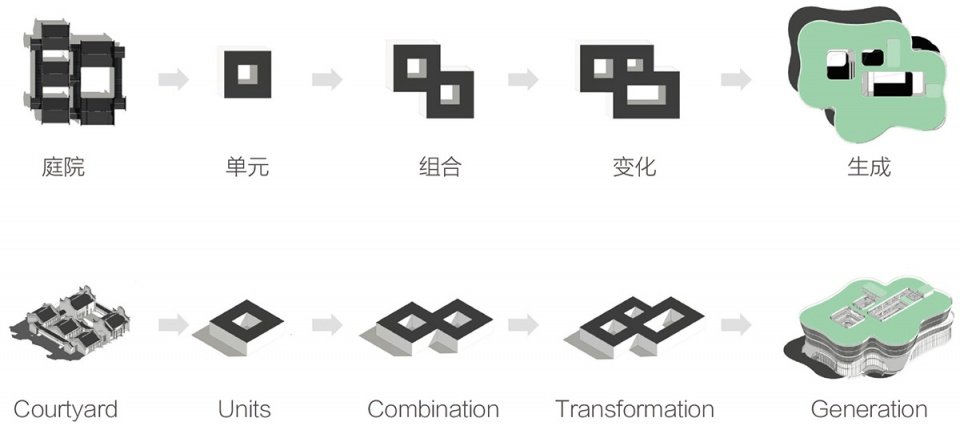
▼透气中庭轴测示意图,Axonometric diagram of the breathable atrium©广州市城市规划勘测设计研究院
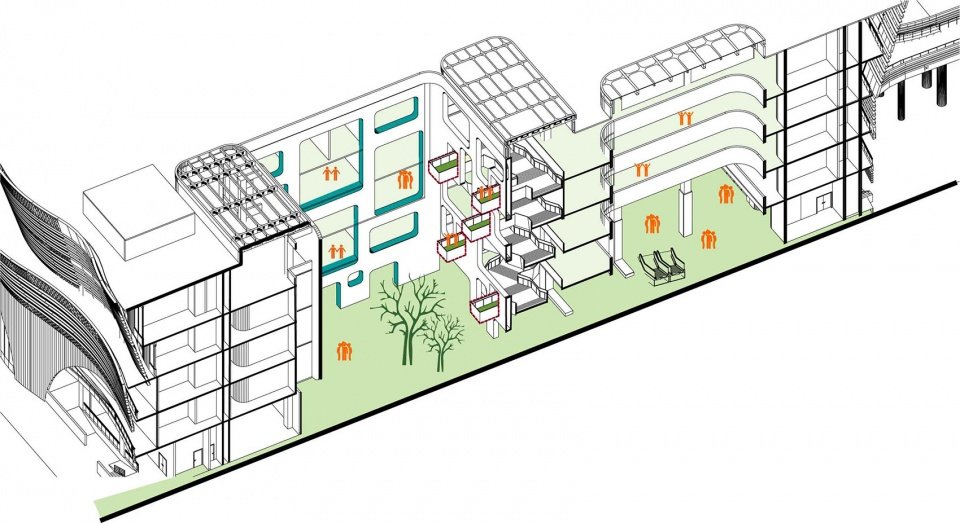
▼中庭顶部,Top floor of the atrium©广州市城市规划勘测设计研究院
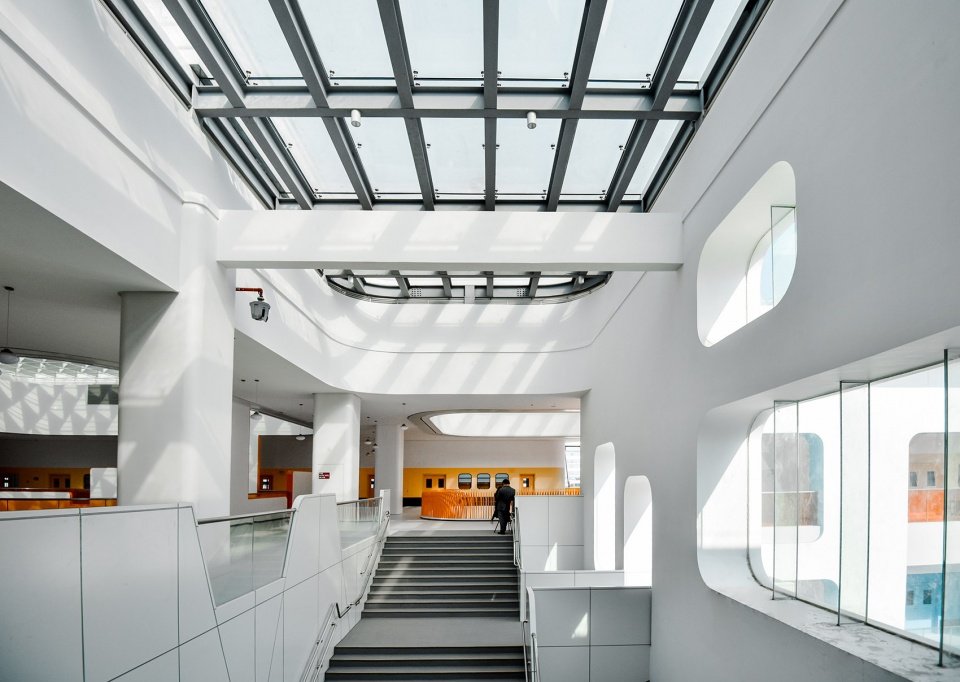
▼自然采光的空间,Interior space lit with natural light©广州市城市规划勘测设计研究院
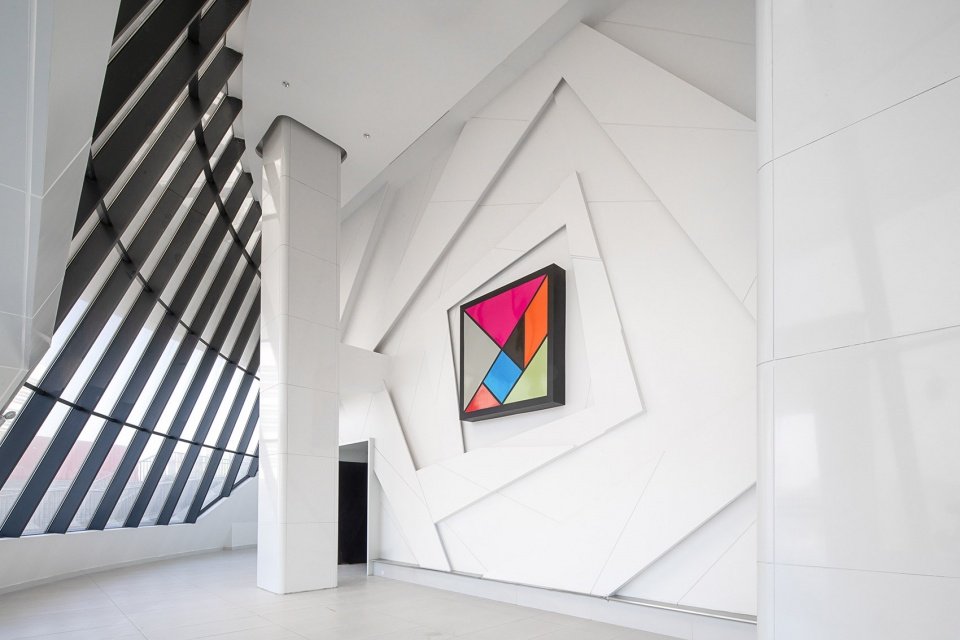
遮阳呼吸表皮
建筑在丰富的自由云状形体基础上,以简洁的水平线条立面肌理为基础,采用彩色水平铝格栅作为建筑立面表皮。格栅外表皮具有很强的功能性——遮阳,改善光环境。夜幕降临,室内灯光透过彩虹流动表皮渗透到城市,如同施展了魔法的银河,发出梦幻般的星光。
The building has the flexible cloud shape, the simple horizontal linear facade pattern, and the colorful horizontal aluminum louvers as the facade. The louvered facade has a strong function of shading and improving the light environment. When night falls, the indoor lights penetrating to city through the flowing rainbow skim, emitting dreamy starlight like a magic galaxy.
▼流动的彩虹格栅外表皮有效遮挡日晒,The floating rainbow louvers provide effective sun protection©广州市城市规划勘测设计研究院
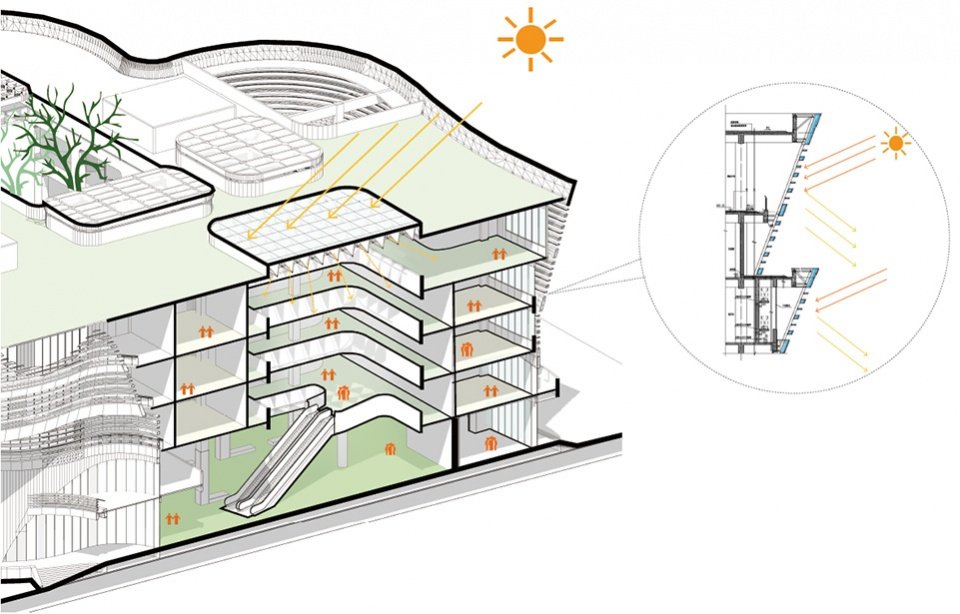
▼彩虹遮阳表皮,rainbow shading facade©广州市城市规划勘测设计研究院
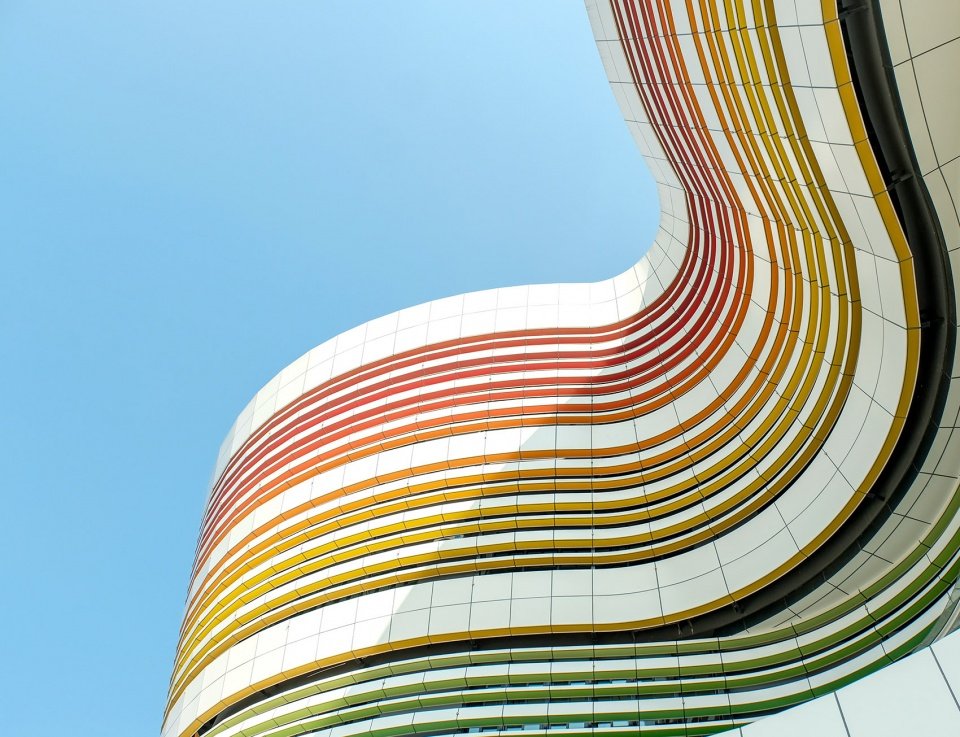
▼彩虹遮阳表皮夜间效果
Rainbow shading façade at night©广州市城市规划勘测设计研究院
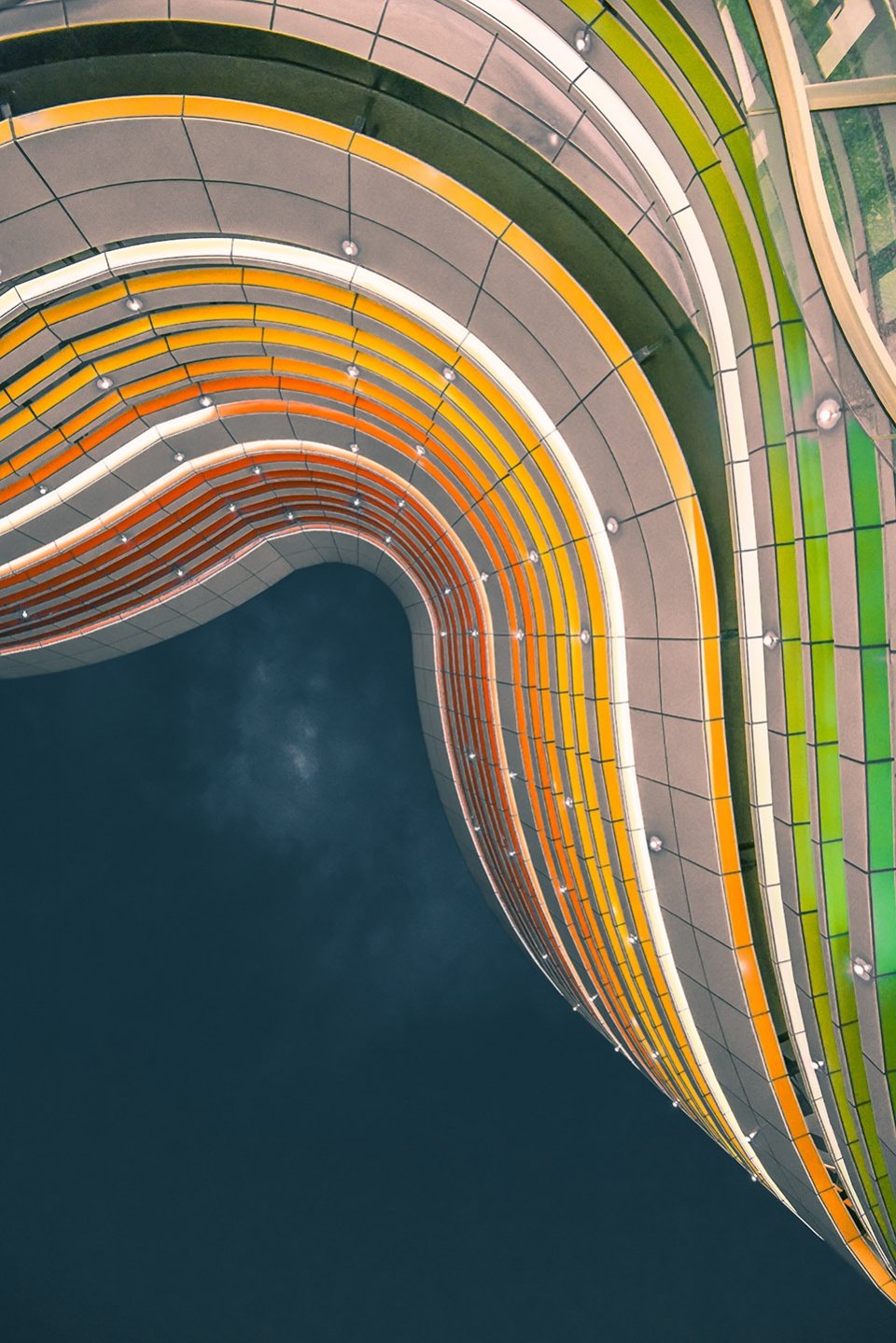
实践探索:岭南建筑·在地创作
Practice and exploration: Lingnan Architecture · Site-specific creation
广州市第三少年宫项目是岭南建筑创作结合少儿空间的一次大胆创作尝试,有效改善了社区城市风貌,各界对项目给予了高度评价,使用单位提及:“实用性与外观设计非常出色,成为广州市黄埔区地标建筑,获得社会与市民好评”。截至目前已获国际奖1项、省级设计奖2项、市级设计奖5项、施工类奖项8项。
Project has boldly conducted a creative attempt of combining regional construction with the characteristic of Children’s space, effectively improved the community’s urban landscape and been highly appreciated by all sectors. In the feedback, the users mentioned that: “The practicality and exterior design are excellent, and it has become a landmark building in Huangpu District, Guangzhou, which has been well received by the society and the public.” Until now the project has won 1 international award, 2 provincial design awards, 5 municipal design awards and 8 constructional awards.
▼庭院空间,Garden space©广州市城市规划勘测设计研究院
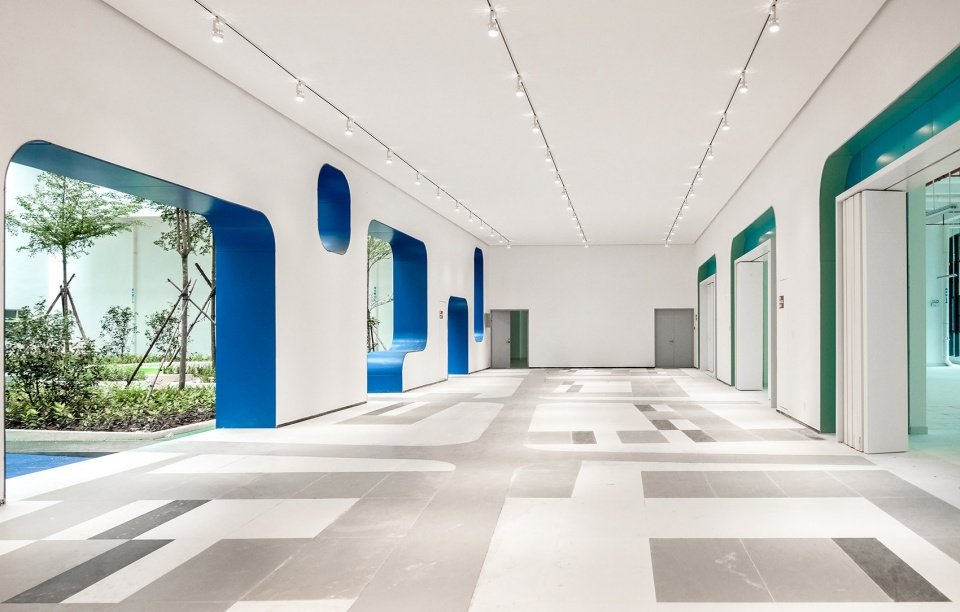
▼装置细节,Installation detailed view©广州市城市规划勘测设计研究院
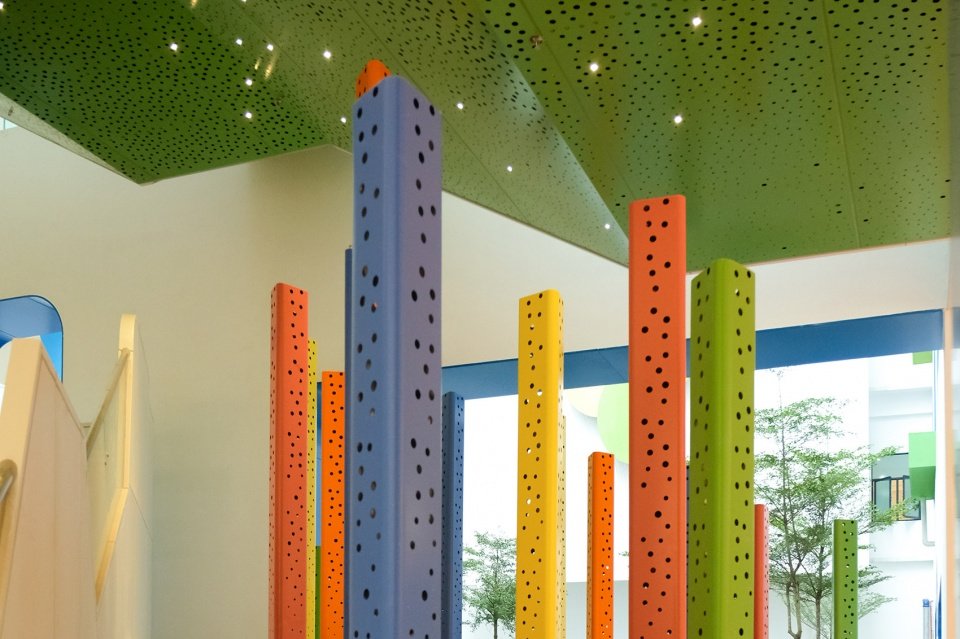
项目设计师秉承经济、适用、美观的设计初心,在保证高品质前提下降低建造与维护成本,单方造价较国内同类型项目低25%,其中,光棚设计与彩虹栏杆设计获得中国实用新型专利。
Under the premise of high quality, designers adhere to original design intention of economy, applicability and aesthetics to reduce costs. Unilateral cost is 25% lower than similar projects in China. The sailing light shed and rainbow railing design won China innovation utility model patent.
▼柔化自然光环境的风帆光棚设计,Sailing light shed design to soften the natural light environment©广州市城市规划勘测设计研究院
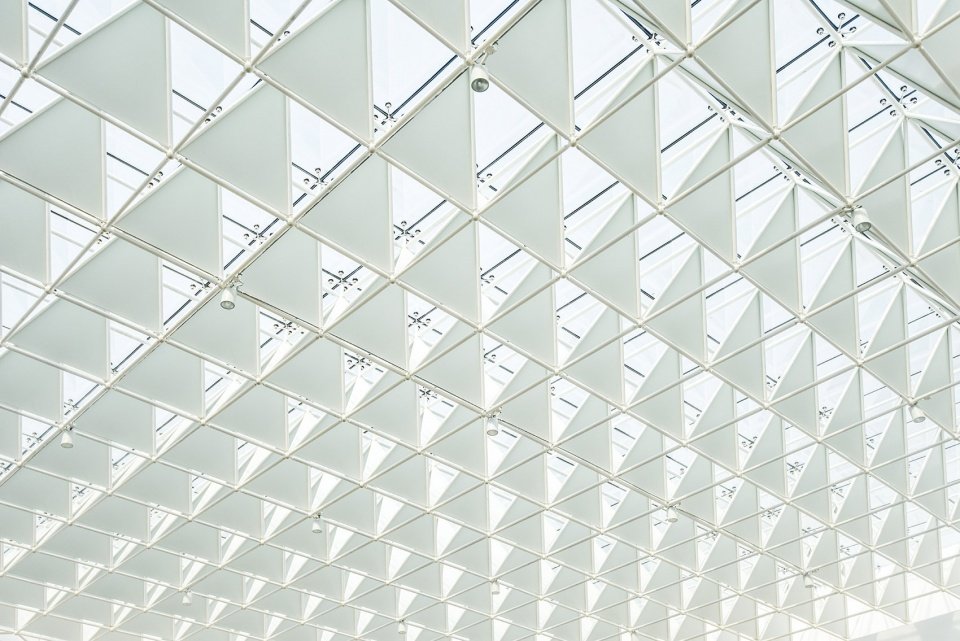
▼彩虹圈为母题的中庭栏杆设计,Railing design with the theme of rainbow spring©广州市城市规划勘测设计研究院
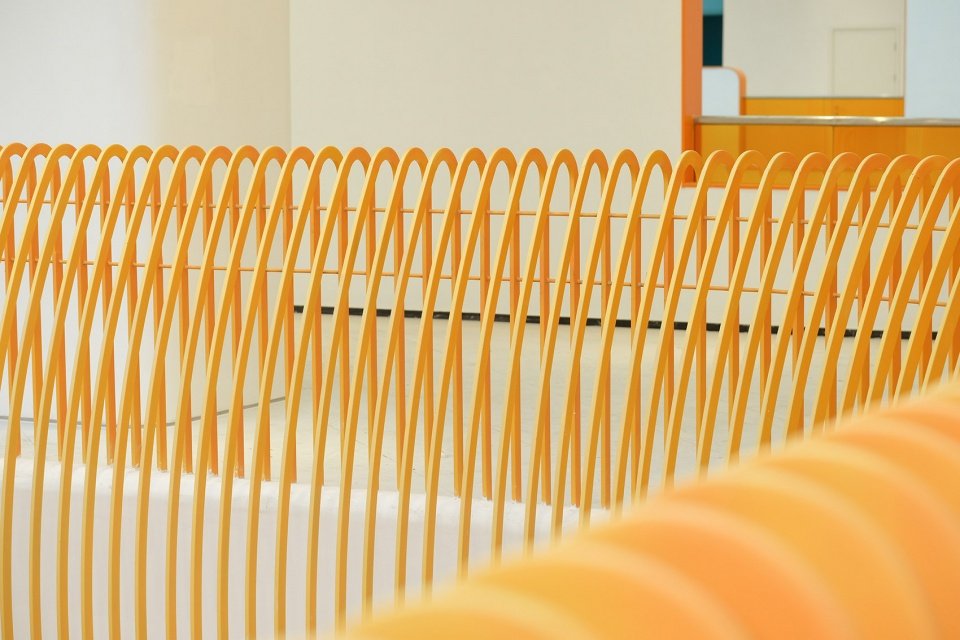
项目创作过程体现了对岭南城市公共场所环境的尊重与回应,为社区青少年儿童提供有趣舒适的学习与活动空间场所,并向青少年传播鼓励创造、激发想象的设计理念,体现了对岭南建筑创作求真务实的底蕴和追求。
The design process is a respect and response to the public space of Lingnan region. It provides interesting and comfortable learning and activity spaces for teenagers in the community, and spreads the design concept that encourages creativity and stimulates imagination to teenagers, which embodies a realistic and pragmatic cultural deposit and spiritual pursuit of Lingnan architectural design.
▼剧场,Theatre©广州市城市规划勘测设计研究院
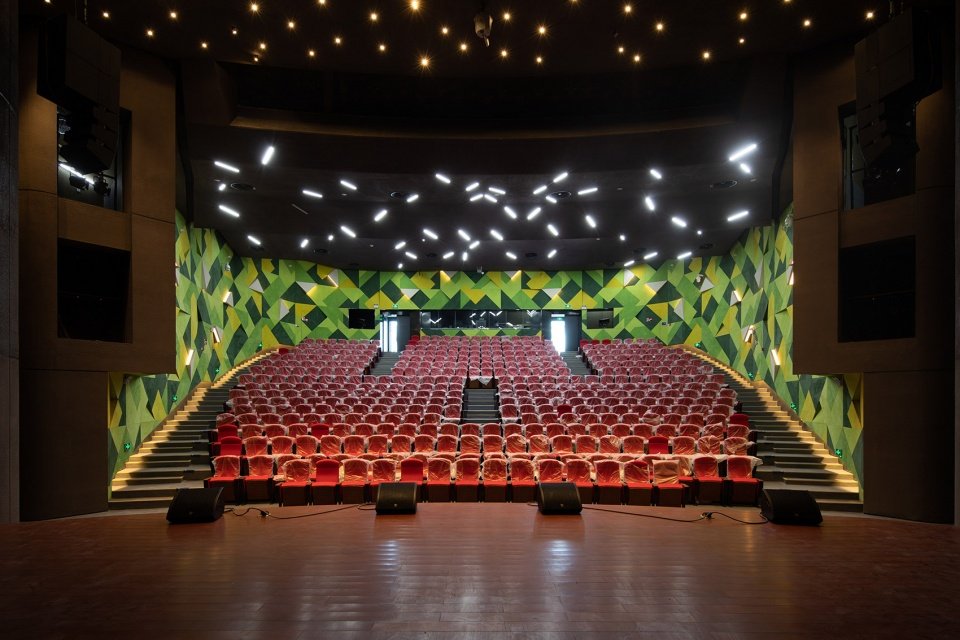
▼总平面图,Master plan©广州市城市规划勘测设计研究院
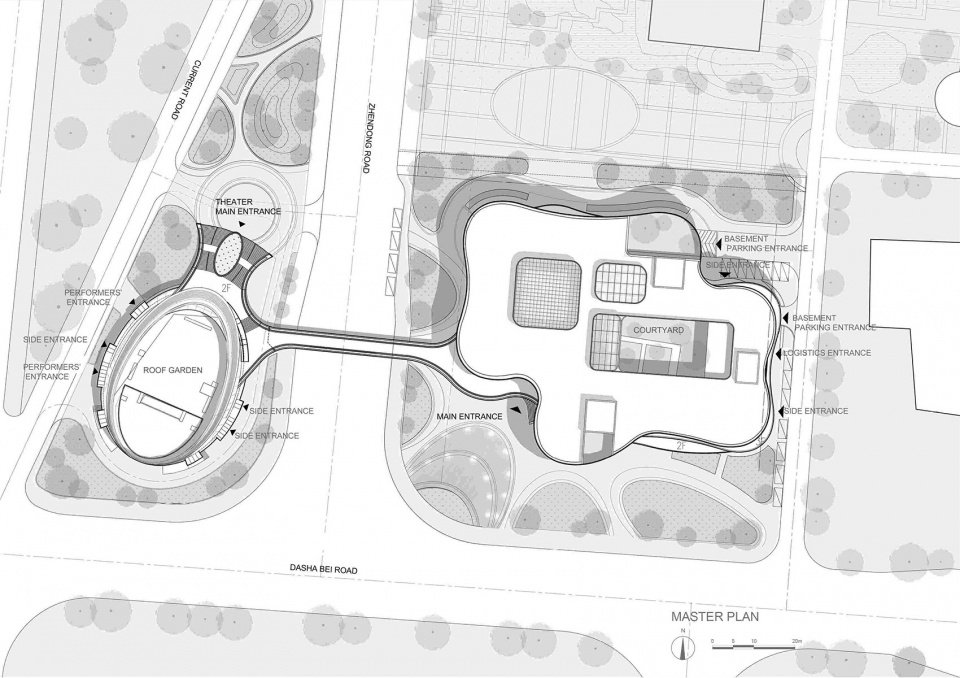
▼首层平面图,Ground floor plan©广州市城市规划勘测设计研究院
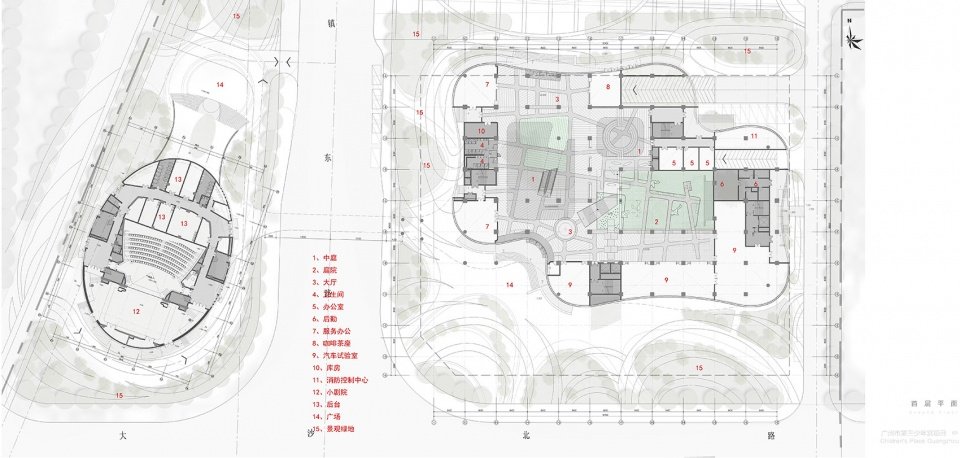
▼二层平面图,Second floor plan©广州市城市规划勘测设计研究院
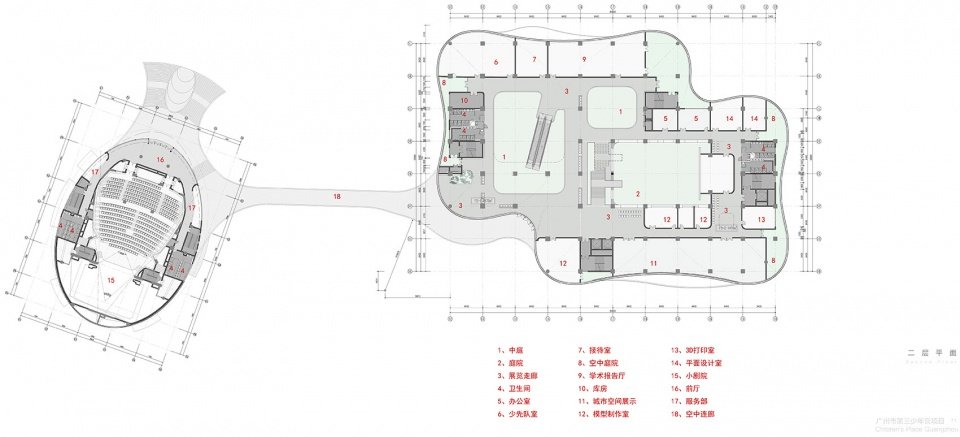
▼三、四层平面图,Third floor plan & Forth floor plan©广州市城市规划勘测设计研究院
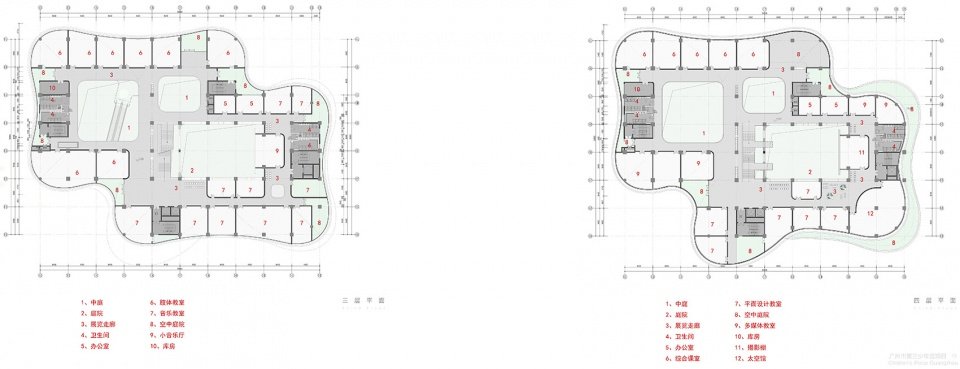
▼五层、天面平面,Fifth floor plan & roof plan©广州市城市规划勘测设计研究院
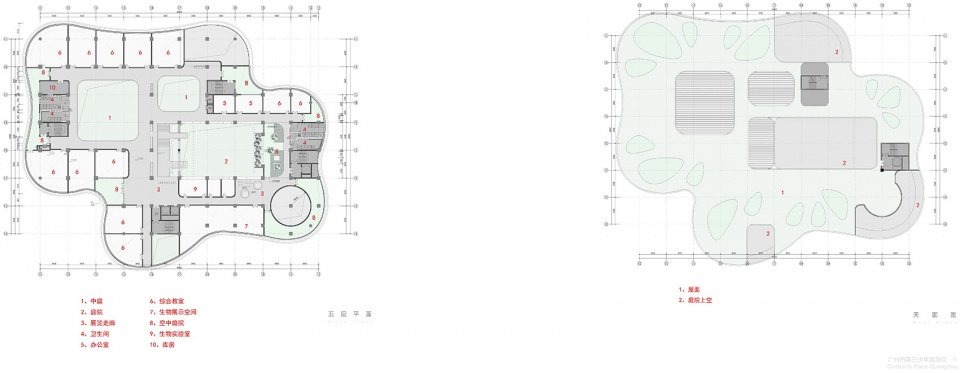
▼南立面图,South elevation©广州市城市规划勘测设计研究院

▼主建筑北立面图,Main building north elevation©广州市城市规划勘测设计研究院

▼主建筑东立面图,Main building east elevation©广州市城市规划勘测设计研究院
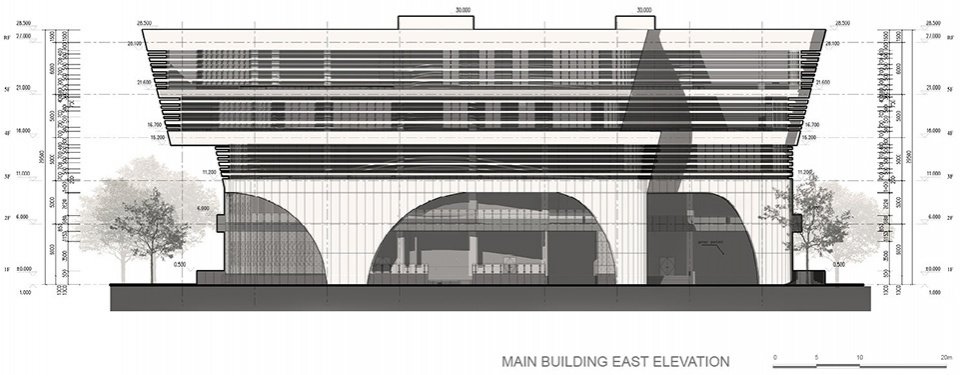
▼主建筑南立面图,Main building south elevation©广州市城市规划勘测设计研究院

▼主建筑西立面图,Main building west elevation©广州市城市规划勘测设计研究院
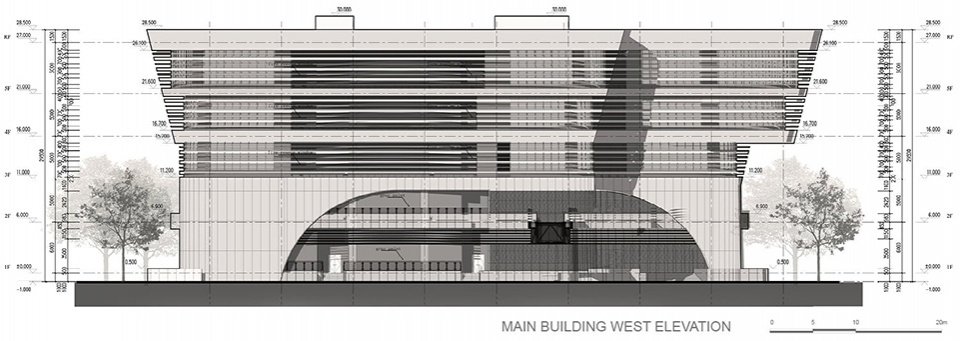
▼剖面图,Section©广州市城市规划勘测设计研究院
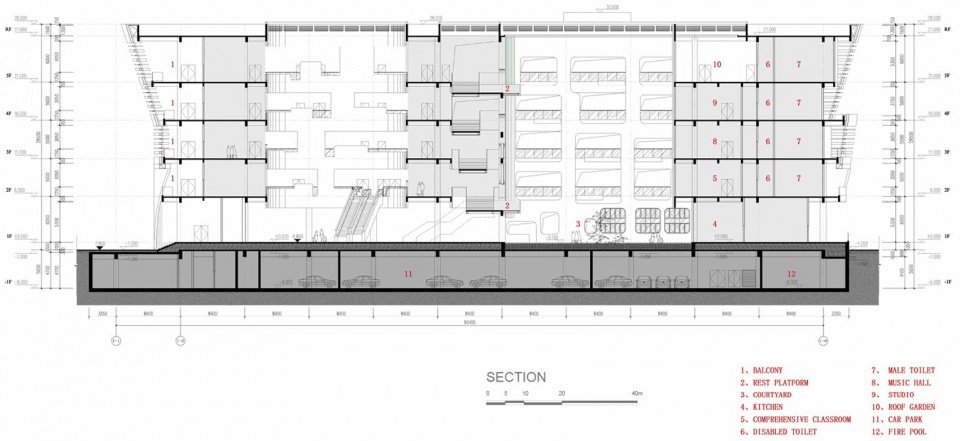
项目名称:广州市第三少年宫项目
Project Name: Guangzhou Third Children’s Palace
项目类型:教育建筑,少年宫,少年活动中心,公共空间,教育空间,庭院
Project type: Education, Children’s Palace, communication center, educational space, courtyard
Project Location: No.68, Zhendong Road, Huangpu District, Guangzhou City, Guangdong Province, China
设计单位:广州市城市规划勘测设计研究院(建筑设计/结构设计/景观设计),城市组设计集团有限公司(室内设计)
Design Institution: Guangzhou Urban Planning & Design Survey Research Institute (Design/Structure/Landscape)/City Group(Interior Design)
建设单位:广州市重点公共建设项目管理办公室
Developer: Guangzhou Administrative Center of Major Public Construction Projects
工程施工总承包:广州市房屋开发建设有限公司
Constructor: Guangzhou Housing Development and Construction Co., Ltd.
公司网站:https://www.gzpi.com.cn/project/index.html
Website: https://www.gzpi.com.cn/project/index.html
联系邮箱:XGZX@GZPI.com.cn
Contact e-mai: XGZX@GZPI.com.cn
完成年份:2020年4月
Completion Year: April, 2020
项目地址:中国广东省广州市黄埔区镇东路68号
Project Location: No.68, Zhendong Road, Huangpu District, Guangzhou City, Guangdong Province, China
场地面积:2.8万㎡
Site Area: 28,000㎡
建筑面积:2.9万㎡
Construction Area: 29,000 ㎡
摄影版权:广州市城市规划勘测设计研究院
Photos credit: Guangzhou Urban Planning & Design Survey Research Institute
客户:广州市少年宫
Proprietor: Guangzhou Third Children’s Palace
材料:混凝土 玻璃 钢 铝板
Material: Concrete, Glass, Steel, Aluminum panes
设计团队:
项目负责人:胡展鸿,范跃虹
主创设计师:胡展鸿,赖奕堆
建筑师团队:胡展鸿,范跃虹,区慧美,赖奕堆,张庆宁,杨涵,张成辉,黎明,曾琦,梁彦,谭中婧,李紫妍,许卓安
结构团队:刘洋,陈伟军,杨志强,韦润忠
景观团队:叶丹
给排水团队:刘东燕,刘碧娟
电气团队:田斌,周志强
暖通团队:张湘辉
幕墙顾问:同程建筑
室内设计团队:城市组设计集团有限公司
Design team:
Project Leader: Zhanhong Hu, Yuehong Fan
Chief Designer:Zhanhong Hu, Yidui Lai
Architects: Zhanhong Hu, Yuehong Fan, Huimei Ou, Yidui Lai, Qingning Zhang, Han Yang, Chenghui Zhang, Ming Li, Qi Zeng, Yan Liang, Zhongjing Tan, Ziyan Li, Zuoan Xu
Structure Engineers: Yang Liu, Weijun Chen, Zhiqiang Yang, Runzhong Wei
Landscape designer: Dan Ye
Water Supply & Drainage: Dongyan Liu, Bijuan Liu
Electrical engineers: Bin Tian, Zhiqiang Zhou
Heating and ventilating engineers: Xianghui Zhang
Facade Consultant: Guangzhou TEC Architectural Technology Co., Ltd
Interior design team: City Group
More:广州市城市规划勘测设计研究院。更多关于他们:Guangzhou Urban Planning & Design Survey Research Institute on gooood


