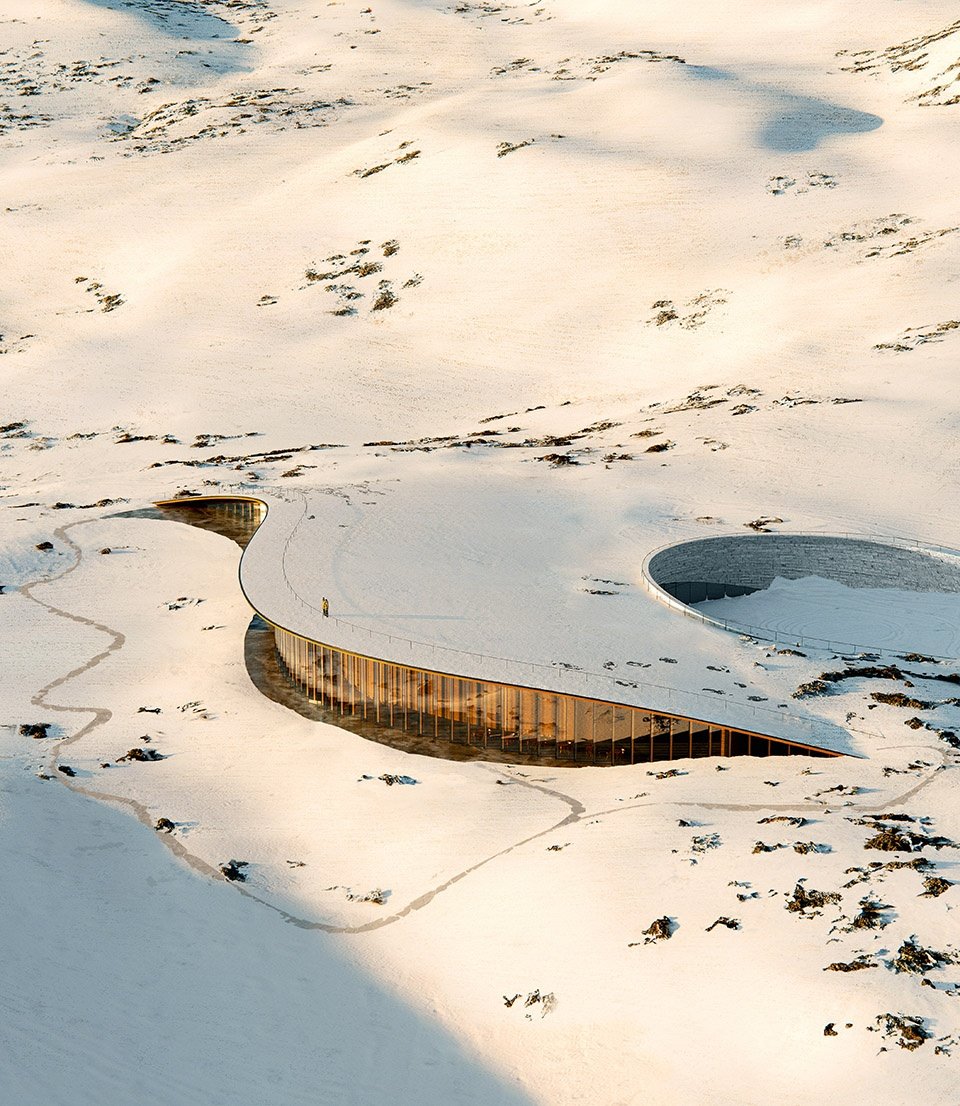丹麦建筑工作室Dorte Mandrup赢得了加拿大Nunavut地区因纽特人遗产中心的国际设计竞赛,再一次证明了他们应对复杂和敏感的项目情况的工作能力。落成后的遗产中心将为大众提供深入了解因纽特人的习俗传统与价值观的机会,促进不同文化间的交流与和解。
Dorte Mandrup has once again demonstrated their ability to work within complex and sensitive contexts. The Danish architecture studio has been announced the winner of the international competition to design a new Inuit Heritage Centre in the territory of Nunavut in Canada that will support healing, cultural reconciliation and the continuity of Inuit practices, traditions, and values.
▼夜景,night view© MIR

丹麦建筑工作室Dorte Mandrup与来自Record Guy Architects, LEES+Associates, Adjeleian Allen Rubeli, EXP, Pageau Morel, Altus Group等多家事务所的建筑师,以及当地建筑顾问Kirt Ejesiak和Alexander Flaherty一起紧密合作,在Nunavut因纽特人遗产中心国际设计竞赛中拔得头筹。该中心位于加拿大Nunavut大区首府Iqaluit的北部边缘。方案实际建成后,将深化人们对因纽特文化的认识,并促进因纽特人和非因纽特人之间的文化愈合与和解,同时,为因纽特族后人提供一处通过物品、故事和活动与历史重新联系的重要纪念场所。
Danish architecture studio Dorte Mandrup together with Architect of Record Guy Architects, LEES+Associates, Adjeleian Allen Rubeli, EXP, Pageau Morel, Altus Group, and indigenous consultants Kirt Ejesiak and Alexander Flaherty have been announced winner of the international competition to design the Nunavut Inuit Heritage Centre in Nunavut, Canada, at the northern edge of the territorial capital Iqaluit. Once complete, the centre will promote greater awareness of Inuit culture and support cultural healing and reconciliation between Inuit and non-Inuit by offering a place where Inuit can reconnect with their collective past through objects, stories, and activities.
▼建筑景观的融合,integration of the architecture and landscape© MIR

一个鼓励参与、治愈人心的地方
A place to engage and heal
Dorte Mandrup事务所的方案以一种美丽而诗意的回应方式打动了评审团,迎合了当地社区希望传承因纽特人传统知识的愿景,同时展现出Nunavut因纽特人遗产中心将在治愈人心方面的极大潜力。建筑的设计受到周围自然景观与风雪气候的影响,从盛行风形成的雪堆图案中汲取灵感。这种雪堆图案,被称为“kalutoqaniq”,长期以来一直是因纽特人的自然寻路标志。建筑与俯瞰Iqaluit城市全景的岩石山坡融为一体,体量遵循了景观的曲线以及场地的纵向特征。Nunavut因纽特人遗产中心将坐落于大区首府Iqaluit,以履行加拿大政府对《Nunavut协定》的承诺, 该协定敦促了地区性文化遗产设施的建成。落成后的项目将促进当地文化遗产的发展,并在整个大区范围内形成一个文化中心网络,使因纽特人能够重新与他们的历史联系起来,进而得到强烈的身份认同感和文化自豪感。
Dorte Mandrup convinced the jury with a beautiful and poetic response, expressing great consideration for the community perspectives on Inuit traditional knowledge and the healing potential for the Inuit Nunavut Heritage Centre. The design of the building is informed by the landscape and the movement of the snow and the wind. Drawing inspiration from the patterns formed in snowdrifts by the prevailing wind, kalutoqaniq, which has long served as a natural wayfinding system for Inuit, the building carves into the rocky hillside overlooking Iqaluit and follows the curves and longitudinal features of the landscape.
The Nunavut Inuit Heritage Centre will be built in Iqaluit to honour the Canadian Governments commitment to the Nunavut Agreement which identified an urgent need for a territorial heritage facility. The centre will encourage the growth of local heritage and foster a network of cultural centres across the territory where the Inuit can reconnect with their heritage and find a stronger sense of identity and culture.
▼设计灵感来自当地盛行风形成的雪堆图案,the design inspired by the patterns formed in snowdrifts by the prevailing wind© MIR

充分利用自然景观
Taking advantage of the natural landscape
建筑从场地中夺取的东西,又以与景观融合的屋顶的形式给予了回报。宽敞开放的屋顶创造出新的自然户外聚会场所,在这里,人们可以一览无余地欣赏广阔的苔原。覆盖了岩石与草皮的屋顶消除了建筑和地形之间的分界线,同时创造出穿越景观的连续交通流线。在岩石的坚硬外表下,建筑结构宛如一座天然的庇护所,自然地容纳了内部空间中对环境极为敏感的收藏品和展品。从远处看,大面积的玻璃幕墙如同自然山体上的裂缝,将自然光线引入室内空间中,满足了中心对于举办不同活动与聚会的需求。
What the building takes away from the land, it gives back with a generous roof that merges with landscape and offers a new natural outdoor gathering place with unhindered views over the vast tundra. The roof will be covered in rock and turf, dissolving the lines between the building and the terrain while ensuring a continuous movement across the landscape. By taking advantage of the protective rock, the building structure forms a shelter that naturally embrace the sensitive collections and exhibits beneath. An open slit in the hill creates a daylit space for the different activities and gatherings taking place in the centre.
▼与山坡融为一体的覆土屋顶,the earthen roof that blends into the hillside© MIR

Nunavut因纽特人遗产中心将为若干活动提供场地,并作为保存和庆祝因纽特文化和遗产的聚集地。除了展览空间外,该中心还将容纳咖啡馆、工作室、保护实验室、商店、日托中心、旅馆和办公室,并连接到一处大型户外区域,该区域将为雕刻、皮艇建筑、工具制作和浆果采摘等传统活动提供展示场所。
The Nunavut Inuit Heritage Centre will provide a venue for several activities and serve as a gathering place for the preservation and celebration of Inuit culture and heritage. Apart from the exhibition spaces the centre will house a café, workshop area, conservations lab, shop, daycare centre, hostel, and offices and connect to a large outdoor area that offer spaces for traditional practices such as carving, kayak building, tool making, and berry picking.
▼展览空间,exhibition space© MIR

Project name: Nunavut Inuit Heritage Centre
Client: Inuit Heritage Trust
Size: 5.500 m2
Location: Iqaluit, Nunavut, Canada
Completion: Expected 2027
The project is developed by:
Lead Architect & Design: Dorte Mandrup
Architect of Record: Guy Architects
Landscape Architect: LEES+Associates
Indigenous consultants: Kirt Ejesiak (CEO of Arctic UAV and CEO of Panaq Design) and Alexander Flaherty (Founder of Polar Outfitting)
Structural Engineer: Adjeleian Allen Rubeli Limited
Civil Engineer: EXP Services Inc.
Mechanical, Electrical & Sustainability: Pageau Morel et Associés
Cost consultant: Altus Group Limited
More:Dorte Mandrup 更多关于他们:Dorte Mandrup on gooood


