义乌市艺术学校新校区位于义乌市城南,总用地面积5.7万平方米。建筑主要功能为48班小学和12班中学的艺术学校。地形南高北低,地块东侧中部有一座十多米的山丘,总体高差较大。
The new district of Yiwu Art Schoolis located in the south of Yiwu City, with a total land area of 57000 square meters. The main function of the building is an art school for Class 48 primary school and Class 12 secondary school. The terrain is high in the south and low in the north. There is a hill in the middle of the east side of the plot that is more than ten meters long, with a large overall height difference.
▼鸟瞰图,Birdview© 柯剑波

我们的设计构思是将现代教育的需求与因地制宜的规划相互结合,最大程度地保留基地的现状特点,利用地形营造独特的艺术校园空间,同时减少土方量节约造价,自生式演化出建筑方案。我们以“山”为设计理念,教室依山而居,图书馆藏于其中,学生们穿梭其间,尽显无限浪漫的想象。
Our design concept is to combine the needs of modern education with local planning, maximizing the preservation of the current characteristics of the base, creating a unique art campus space using terrain, while reducing earthwork and saving costs, and evolving a self generated architectural solution. We adopt the design concept of “mountain”, with classrooms nestled against the mountain and libraries hidden within. Students shuttle through it, showcasing endless romantic imagination.
▼因山设轴,Integrating with Environment © 柯剑波
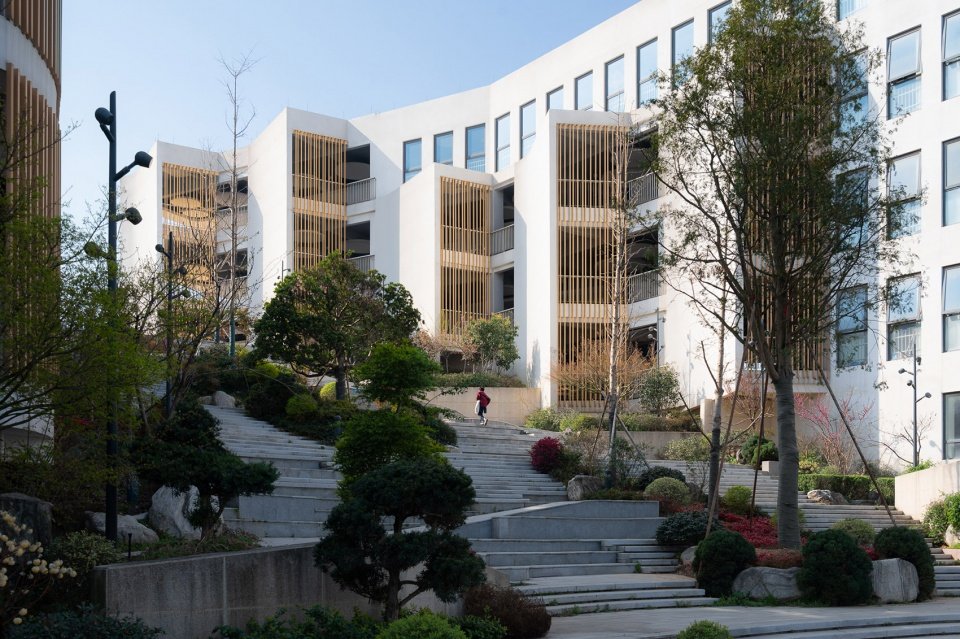
与自然环境交融
INTEGRATING WITH ENVIRONMENT
场地地形复杂,一座小丘,一洼低地,总体高差在14米左右。设计中顺应场地内的原始高差,强调与自然环境交融,依据地势走向确立校园的中心轴线,构成艺术活动与对外展示的核心空间。在此基础上,以连廊串联起分散的功能体量,发展为完整的树状空间结构,布置适宜的垂直景观与共享空间,营造一座有辨识性,公共性与自由性兼具的艺术聚落。
▼建筑生成分析图,Building Generation ©浙江大学建筑设计研究院(建筑四院)
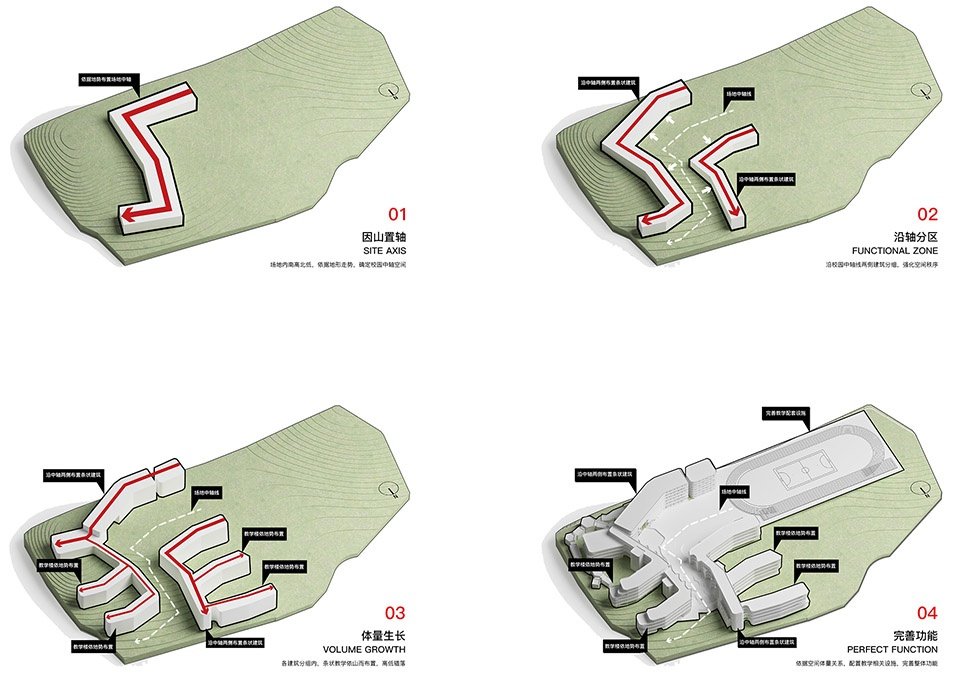
The terrain of the site is complex, with a small hill and a low depression, with an overall elevation difference of about 14 meters. In the design, the original elevation difference within the site should be aligned, emphasizing the integration with the natural environment. The central axis of the campus should be established based on the terrain, forming the core space for artistic activities and external display. On this basis, the scattered functional volume is connected by corridors, developing into a complete tree like spatial structure, arranging appropriate vertical landscape and Shared space, and creating an art settlement with identification, publicity and freedom.
▼沿街教学楼立面,Street Facade© 柯剑波
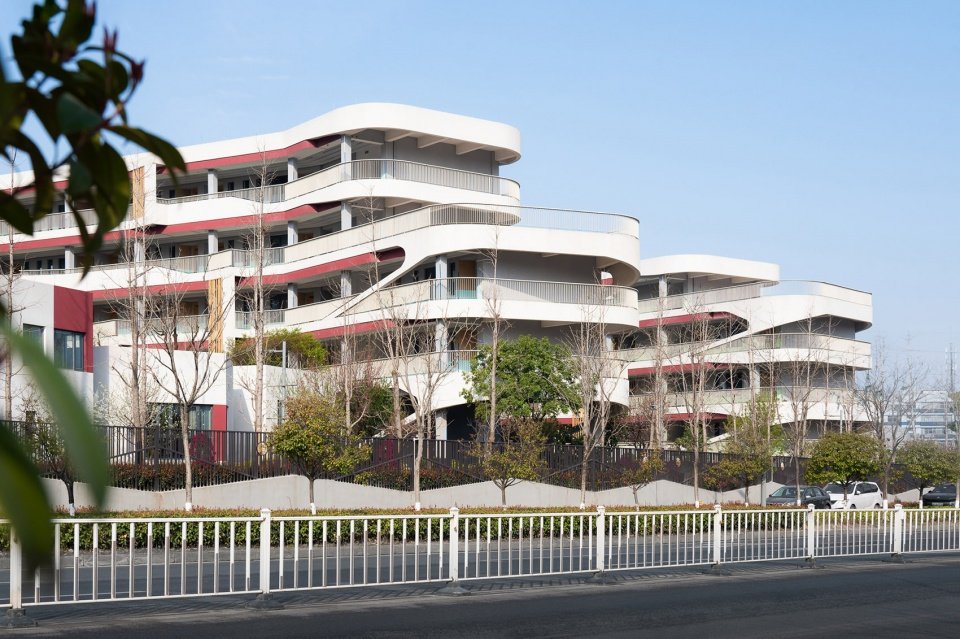
▼校园中央轴线,Central Axis © 柯剑波
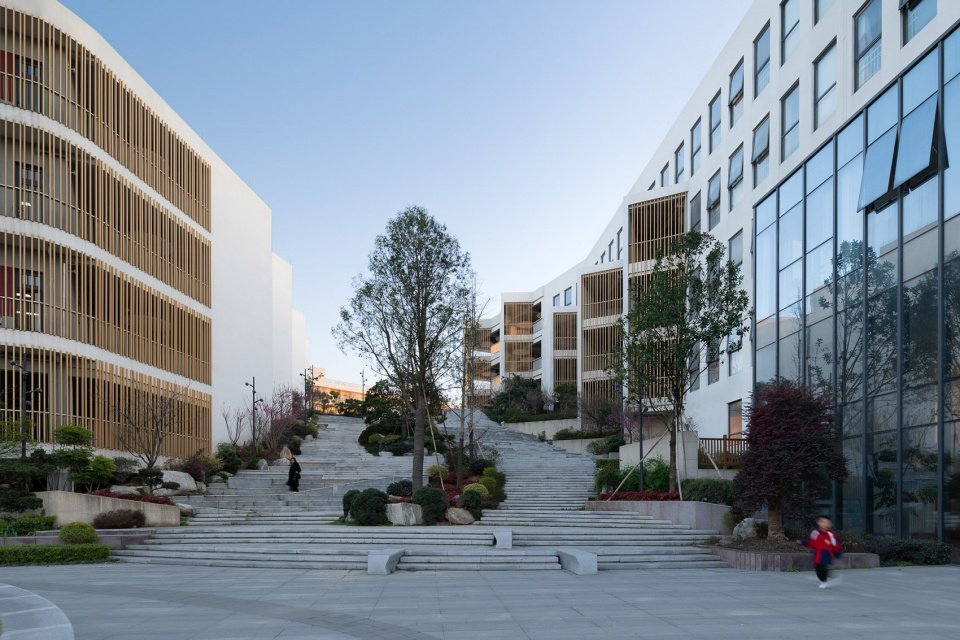
▼校园中心轴线与中央共享平台,Central Axis & Central Platform © UAD
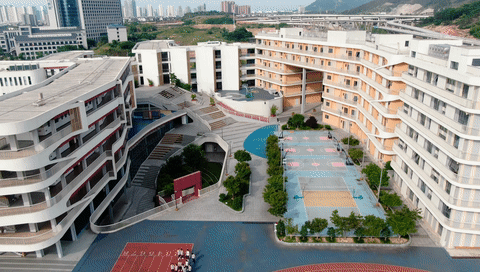
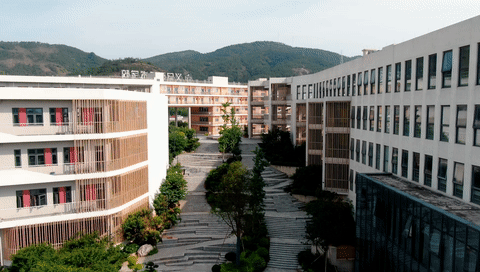
中心轴线以笔断意连之势,北起溪流对岸的音乐厅,跨过河流融入轴线,延绵的台阶依靠山势穿过校园。拾级而上,我们在两侧连续的建筑界面增设凸出的竖向平台,虚实结合,以白墙为载体,以竹木为点缀,形成强烈的材质对比,呈现空间可游可达的趣味感。
The central axis is connected by a pen and a line, starting from the music hall on the opposite bank of the stream to the north. It crosses the river and merges into the axis, with continuous steps passing through the campus relying on the mountain terrain. Step by step, we have added protruding vertical platforms on both sides of the continuous building interface, combining virtual and real elements, using white walls as carriers and bamboo and wood as embellishments, creating a strong material contrast and presenting a fun and accessible space.
▼中央共享空间,Central Sharing Space © 柯剑波
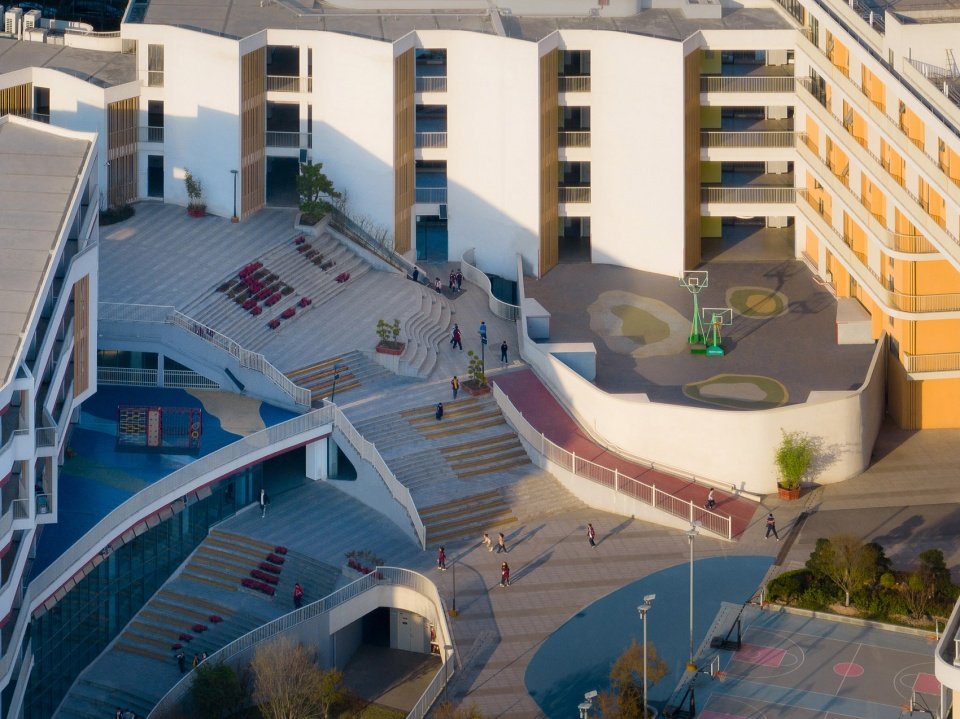
▼共享平台局部,Partial Platforms© 柯剑波
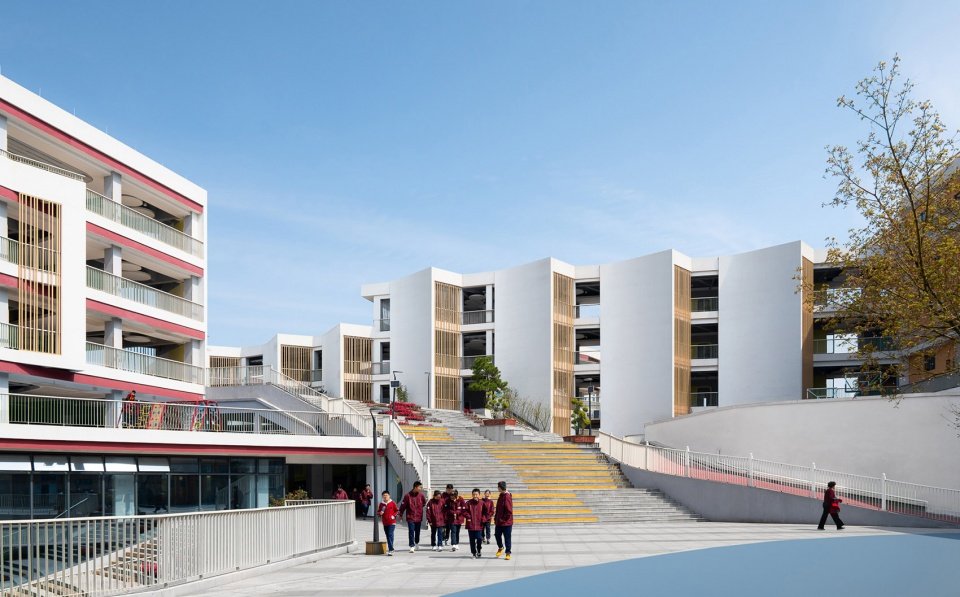
硬地、草坡、灌木、树丛与塑胶坡道有机结合,打破空间的单调沉闷,塑造校园内的独特风景。沿轴线的游行过程中,抬头极目瞭望,远山青翠,空间尽而意无穷。艺术教育在此特定语境中,得到不同的诠释。学生穿梭于艺术聚落,与自然环境对话,在交流中成长。
The organic combination of hard ground, grassy slopes, shrubs, bushes, and plastic ramps breaks the monotony of space and shapes the unique scenery of the campus. During the parade along the axis, I looked up and looked at the lush mountains, with endless space and meaning. Art education receives different interpretations in this specific context. Students shuttle through artistic settlements, engage in dialogue with the natural environment, and grow through communication.
▼架空平台的大台阶,Big Stairs © 柯剑波

▼架空平台,Elevated Corridors © 柯剑波
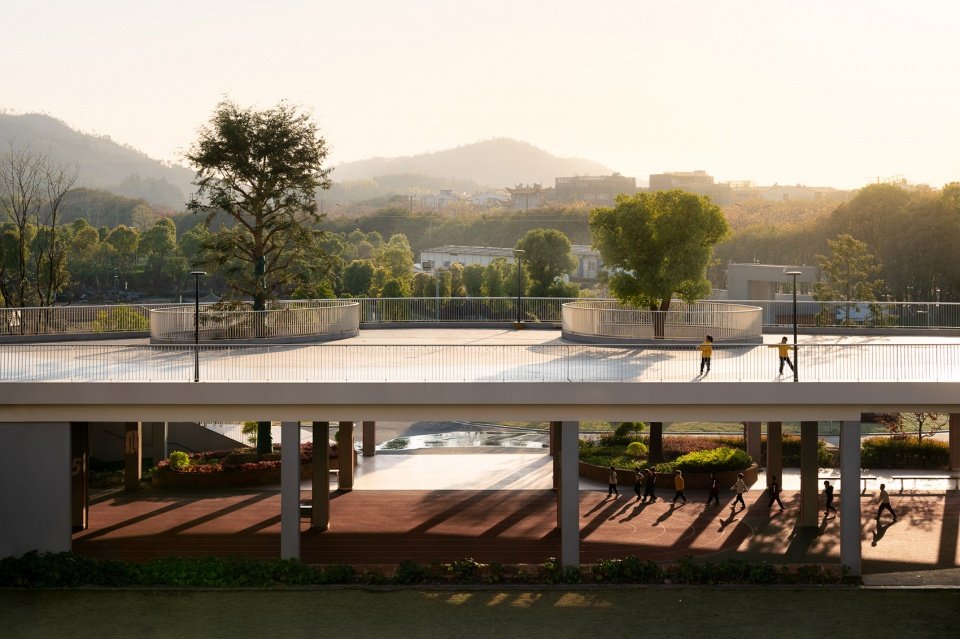
自由性的艺术活动
CREATIVE FREEDOM
整个校区由中央共享平台分为东西两部分,布局紧凑,东侧为小学部,西侧为初中部,300米运动场位于轴线尽端架空层顶部。将现代教育的理念融入设计中,教学空间满足现阶段的教学模式,同时也具备满足未来发展变化的需求,为自由化的艺术活动提供多种可能。
The entire campus is divided into two parts by the central shared platform, east and west, with a compact layout. The east side is the primary school department, and the west side is the junior high school department. The 300 meter sports field is located at the top of the overhead floor at the end of the axis. Integrating the concept of modern education into the design, the teaching space meets the current teaching mode while also meeting the needs of future development and changes, providing various possibilities for free artistic activities.
▼教学楼夜景,Night View of Teaching Building© 柯剑波
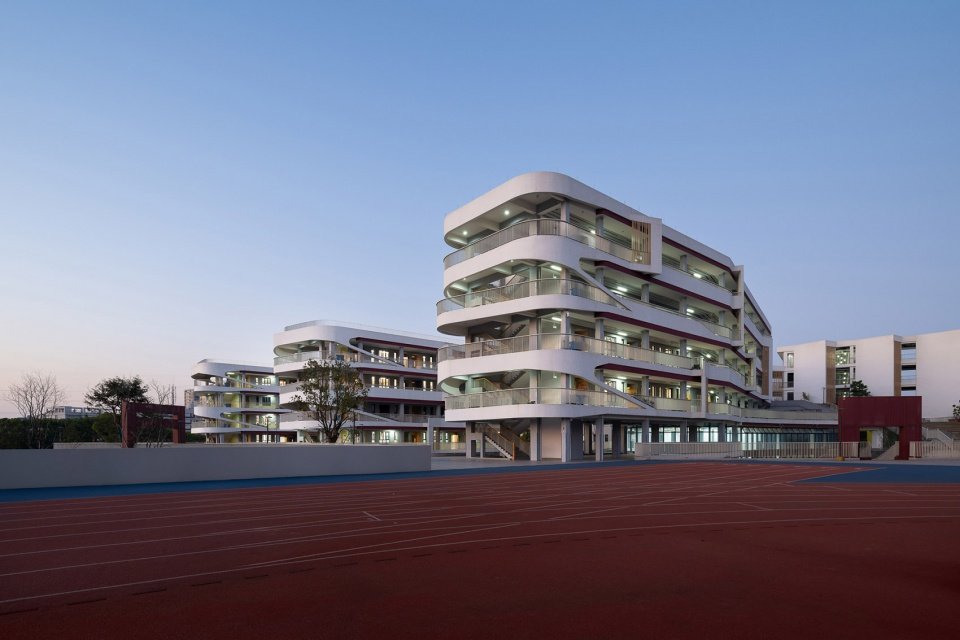
教学楼沿轴线折线式错层布置,逐层跌落,与地势巧妙结合。作为规划结构的主要线索,连廊像树干一样在地块内自然延展转折,联系起场地内不同的功能区域。为了鼓励学生艺术活动的交流,连廊与教学楼的交汇点预留足够的共享空间,成为各类艺术的聚合容器,让学生能在各学科教学楼间自由地接触与探索感兴趣的艺术形式。
The teaching building is arranged in a folded and staggered manner along the axis, falling layer by layer and cleverly combining with the terrain. As the main clue to the planning structure, the corridor naturally extends and turns like a tree trunk within the plot, connecting different functional areas within the site. In order to encourage the exchange of students’ art activities, enough Shared space is reserved at the intersection of the corridor and the teaching building to become the aggregation container of various arts, so that students can freely contact and explore the art forms of interest between the teaching buildings of various disciplines.
▼庭院空间,Courtyard © 柯剑波
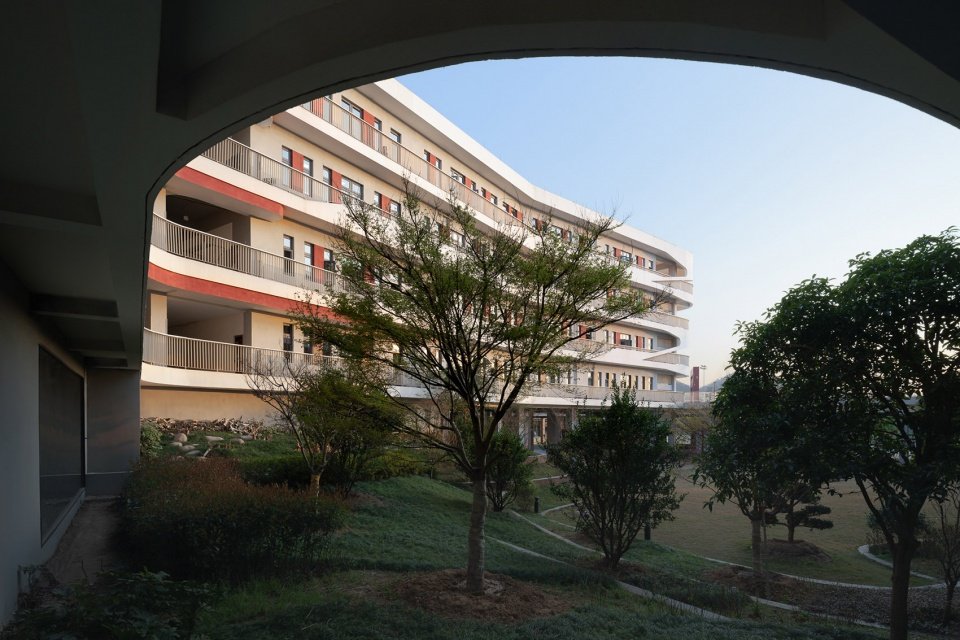
各功能区域在红灰色系基调中,有着独特的辨识色彩,这反映着不同的空间性格,又暗示归属于统一的整体。不同于传统教室单元造成的小尺度立面形象,我们希望教学楼作为一个充满活力的体量空间,在简洁大方的立面风格下,又蕴含着丰富的空间体验。
Each functional area has a unique identification color in the red gray tone, which reflects different spatial personalities and implies belonging to a unified whole. Unlike the small-scale facade image created by traditional classroom units, we hope that the teaching building can serve as a vibrant volume space, with a simple and elegant facade style that also contains rich spatial experiences.
▼共享空间,Sharing Space © 柯剑波
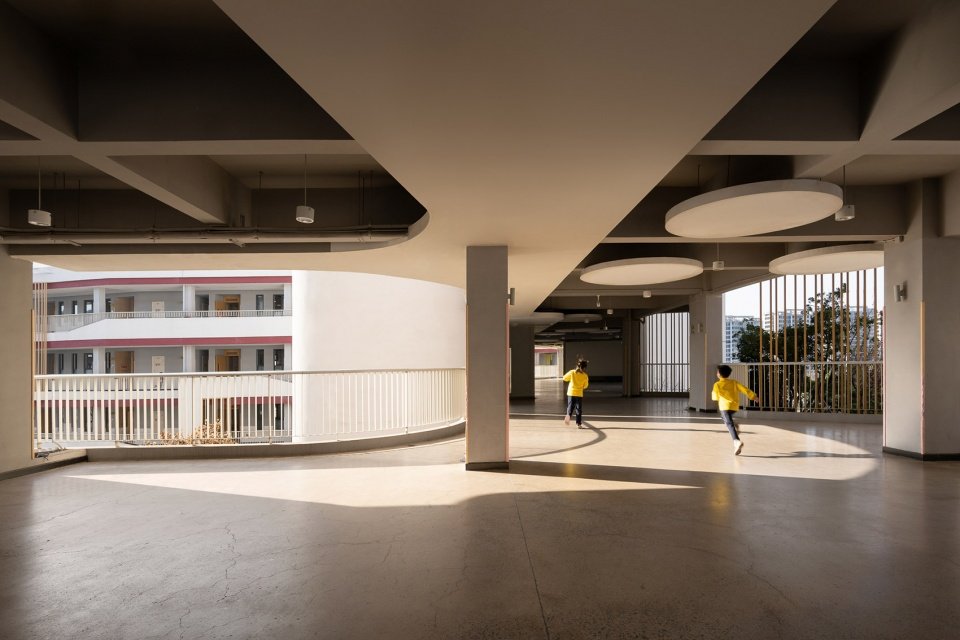
不止于室内,设计同样思考多样化的户外空间营造策略。景观台地与室内空间相结合,构成多路径、多平台的交流场所。于高于低,于深于浅,户外活动空间调节着空间的节奏,形成移步换景,情景交融的空间氛围。将环境融入童趣和艺术的元素,营造具有多重意义的公共空间。
Not only indoor, design also considers diversified strategies for creating outdoor spaces. The combination of landscape terrace and indoor space forms a multi-path and multi-platform communication venue. The outdoor activity space adjusts the rhythm of the space, creating a space atmosphere of changing steps and blending emotions and scenery, with the elements being higher than lower and deeper than shallower. Integrating the environment with elements of childlike charm and art, creating a public space with multiple meanings.
▼图书馆空间,Library© 柯剑波
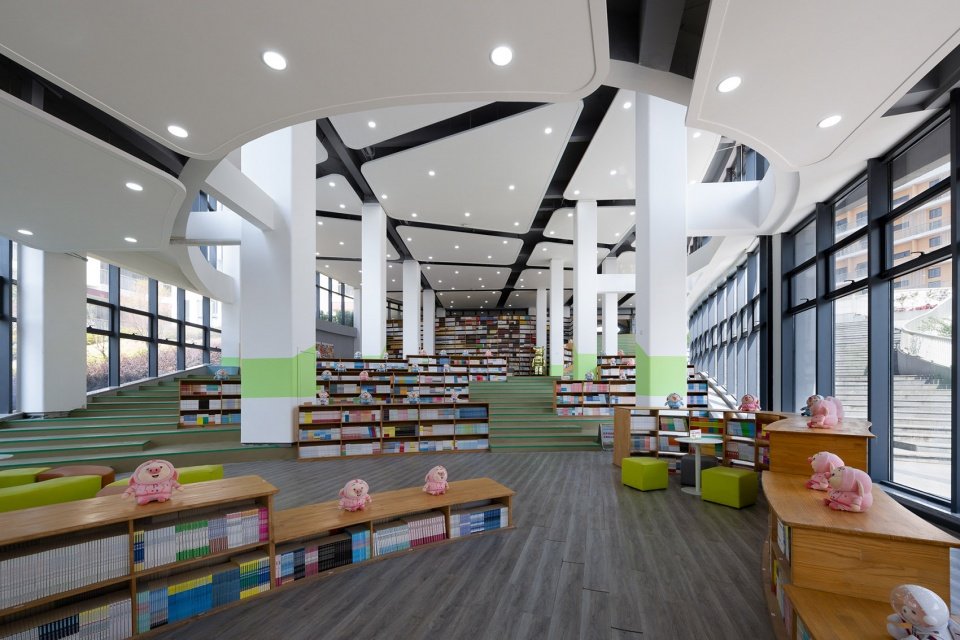
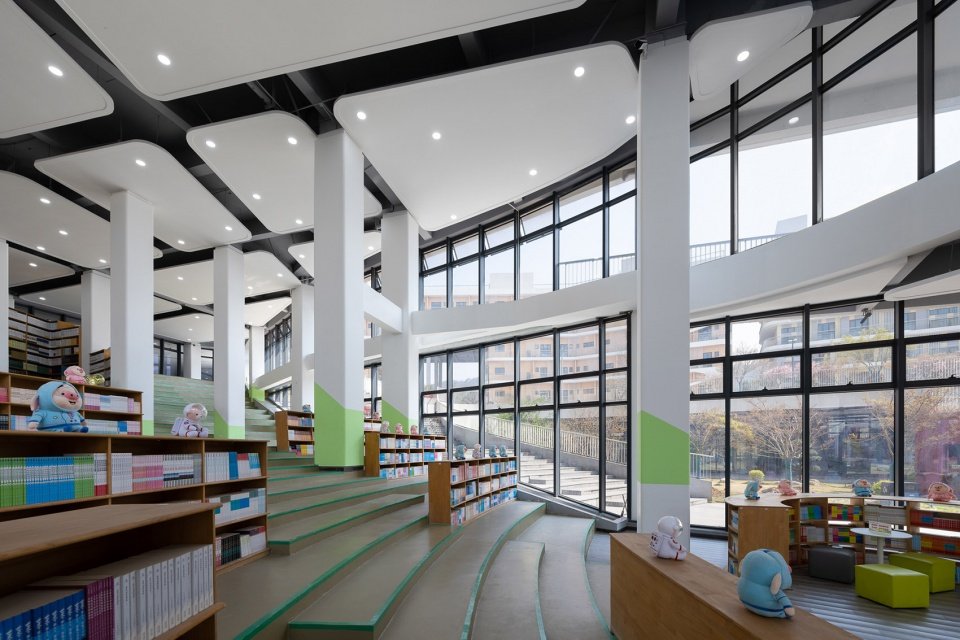
结语
SUMMARY
复杂地形给我们带来挑战,也促使我们构想一个层次多样的艺术聚落。在义乌市艺术学校新校区中,容纳了教学、交流、畅想和创作等空间,各类空间遵从场地,非常自然地联系在一起,又赋予场所灵动通透的气质。因山设轴,建筑与自然环境互动,错层跌落,学子在艺术氛围中徜徉。建筑成为学习与互动的触媒,构成一幅幅生动活力的图景,成为创想、灵感的诞生地。
The complex terrain presents us with challenges and also prompts us to conceive of an artistic settlement with diverse levels. In The new district of Yiwu Art School, there are spaces for teaching, communication, imagination and creation. All kinds of spaces follow the site, which are naturally linked together and endow the site with flexible and transparent temperament. Due to the axis of the mountain, it interacts with the natural environment and falls in layers, wandering in the artistic atmosphere. Architecture has become a catalyst for learning and interaction, creating vivid and dynamic landscapes, becoming the birthplace of creativity and inspiration.
▼夜景鸟瞰图,Night View© 柯剑波

▼总平面图,Master Plan ©浙江大学建筑设计研究院(建筑四院)
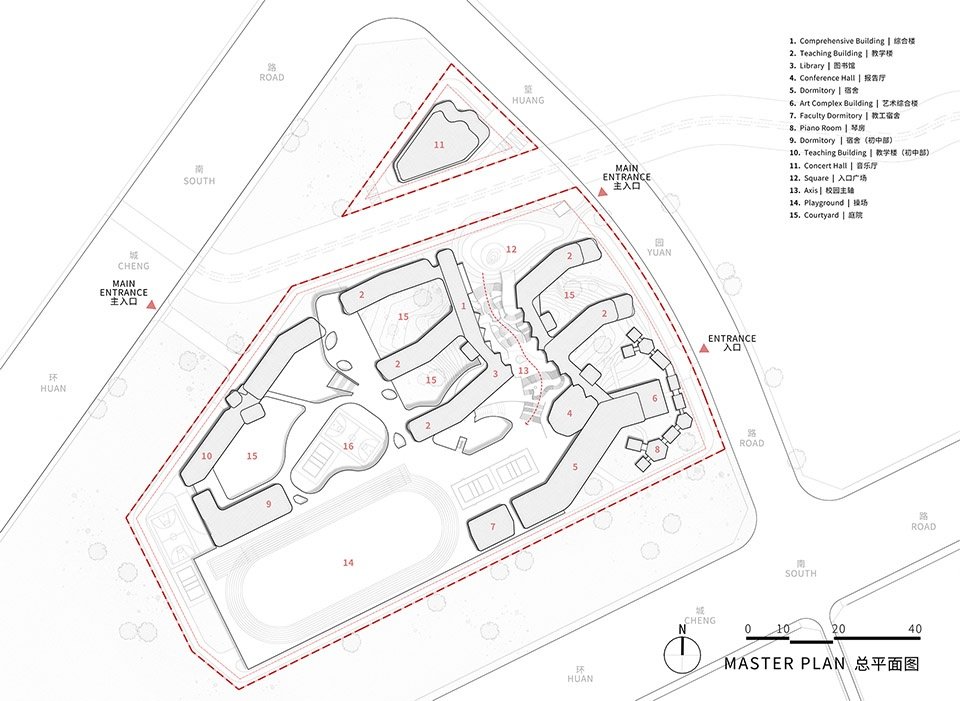
▼首层平面图,Ground Floor Plan ©浙江大学建筑设计研究院(建筑四院)
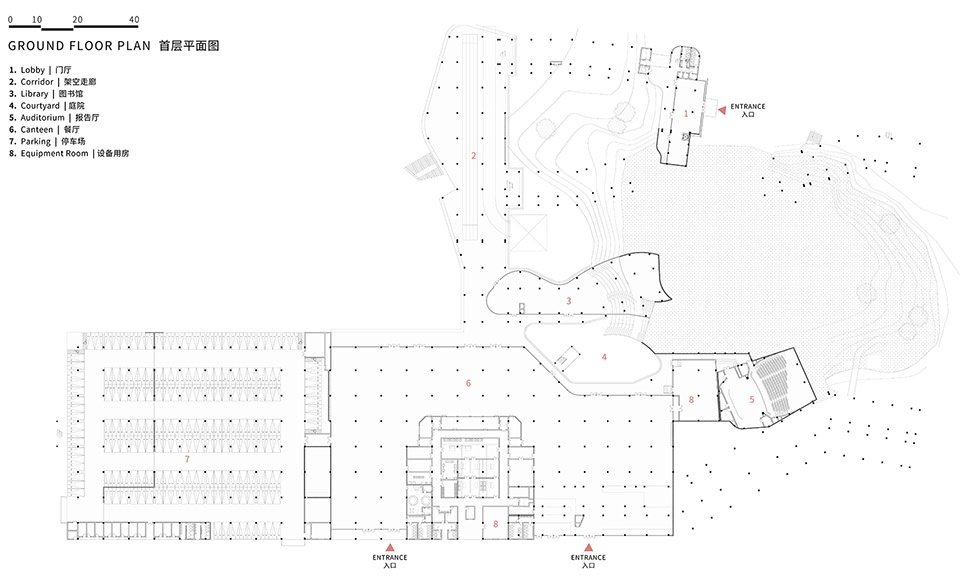
▼二层平面图,Second Floor Plan ©浙江大学建筑设计研究院(建筑四院)
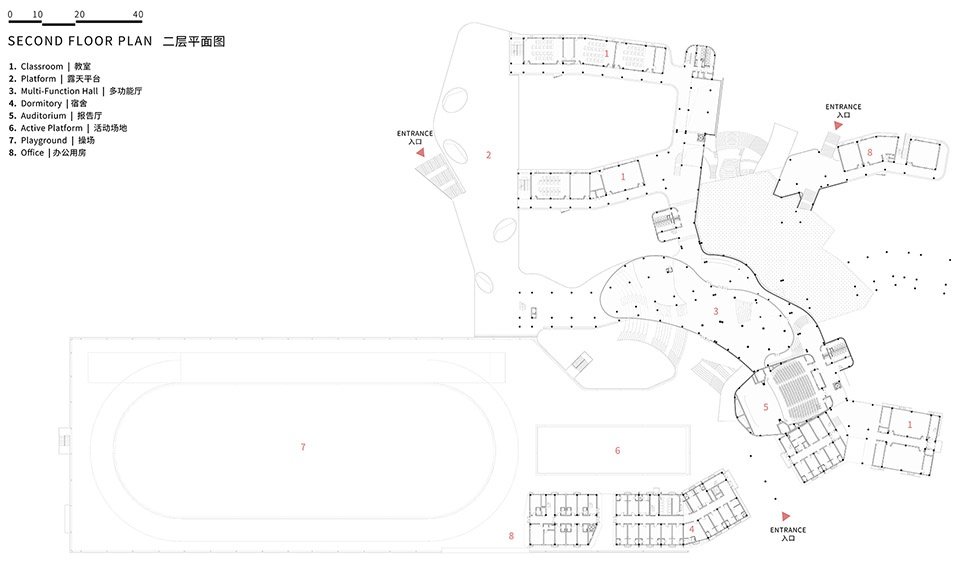
▼轴线空间剖立面图,Axis space Section & elevation ©浙江大学建筑设计研究院(建筑四院)

项目名称:义乌市艺术学校新校区
项目类型:建筑
设计方:浙江大学建筑设计研究院(建筑四院)
公司网站:http://www.uad.com.cn/
联系邮箱:uadg4media@163.com
项目设计:2018/02/01
完成年份:2020/09/01
设计团队:
设计总负责:殷农、钱锡栋
建筑设计:杜佩君、黄震华、余雪婧、吴晶晶、胡剑锋、赵超楠、方建、朱红强、楼晓梅
结构设计:阚建忠、韩俊、孙晨阳、骆晓俊
给排水设计:易家松、沈腾飞、邵煜然、吕建飞、楼淑芬
暖通设计:潘大红、易凯、李咏梅、葛志峰
电气设计:吴旭辉、沈月青、徐松杰、吕海杰
智能化设计:陈佳、张武波、倪高俊、楼国成
室内设计:方寅、楚冉、孔祥
建筑摄影:柯剑波
项目地址:金华,浙江
建筑面积:51447.12 ㎡
摄影版权:柯剑波
合作方:浙江翰城建筑设计有限公司
客户:义乌市艺术学校
材料:铝材,玻璃,涂料
Project name: The New District Of Yiwu Art School
Project type: Architecture
Design: The No.4 Institute of the Architectural Design & Research Institute of Zhejiang University
Website: http://www.uad.com.cn/
Contact e-mail: uadg4media@163.com
Design year: 2018/02/01
Completion Year: 2020/09/01
Design Team:
Lead Architects: Yin nong, Qian Xidong
Collaborating Architect(s): Du Peijun, Huang Zhenhua, Yu Xuejing, Wu Jingjing, Hu Jianfeng, Zhao Chaonan, Fang Jian, Zhu Hongqiang, Lou Xiaomei
Structural Engineer: Kan Jianzhong, Han Jun, Sun Chenyang, Luo Xiaojun
Drainage Design: Yi Jiasong, Shen Tengfei, Shao Yuran, Lyu Jianfei, Lou Shufen
Heating and Ventilation Design: Pan Dahong, Yi Kai, Li Yongmei, Ge Zhifeng
Electrical Design: Intellectualized Design:Wu Xuhui, Shen Yueqing, Xu Songjie, Lyu Haijie
Interior Designer: Fang Yin, Chu Ran, Kong Xiang
Photography: Ke Jianbo
Project location: Jinhua, Zhejiang
Gross built area: 51447.12 ㎡
Photo credit: Ke Jianbo
Partner: Zhejiang Hancheng Architectural Design Co., Ltd.
Clients: ZHE JIANG SHENG YI WU SHI YI SHU XUE XIAO
Materials: Aluminum, Glass, Paint
More:浙江大学建筑设计研究院有限公司。更多关于:UAD on gooood


