项目坐落于巴塞罗那的Eixample社区,是一处由旧工厂改造而成的开放式办公空间,巧妙的改造设计为建筑赋予了舒适度、美观性、功能性,并使其达到了能源效率的最高标准。GCA Architects事务所认为本项目是一次揭示如何在城市中嵌入历史层次的激动人心的实践机会。
Located in Barcelona’s Eixample neighbourhood, the refurbishment project transforms an old factory into diaphanous office spaces, adapting the building to the highest standards of comfort, aesthetics, functionality and energy efficiency. GCA Architects regards projects like these as thrilling opportunities to unveil the layers of history embedded in the city.
▼项目概览,overall of the project© José Hevia
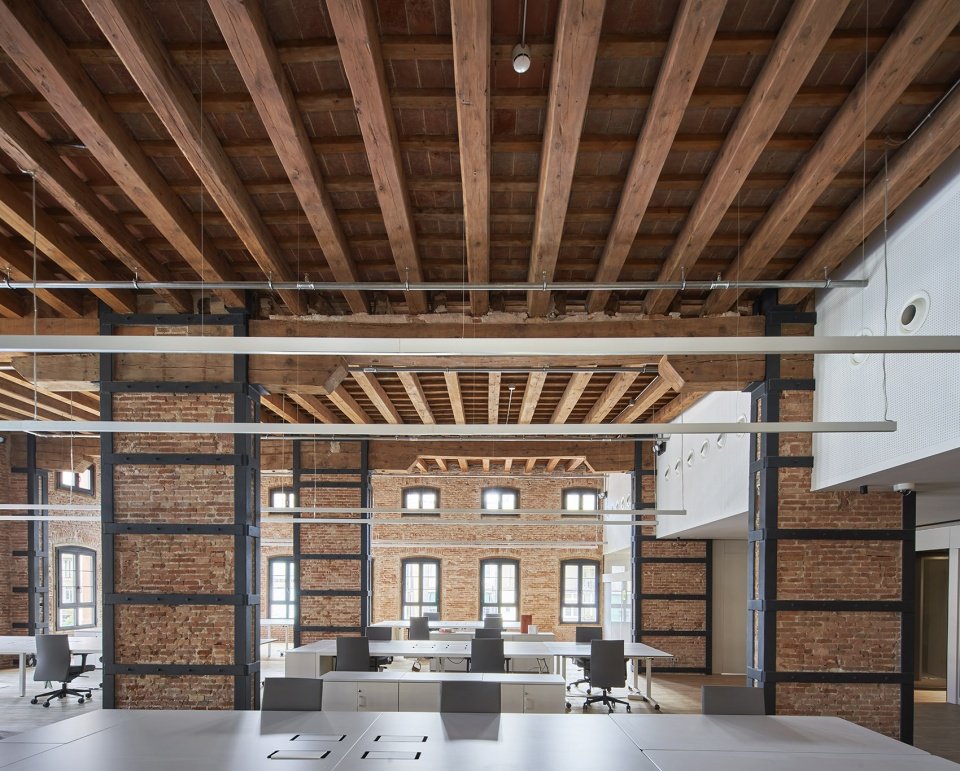
这座占地21×21米的建筑建于1850年,是当时工业建筑的见证,同时也是受保护的遗产典范。设计过程始于对哪些建筑元素应该被保留和修复的细致探索。项目团队小心地剥离几十年的翻新所积累的装饰层,将原有的建筑结构突显了出来,这种方法使建筑的本质特征得以重现。
Built in 1850, the 21x21m block stands as a testament to the industrial architecture of its time, representing a protected heritage example. The design process began with a meticulous exploration of which building elements should be preserved and restored, carefully peeling away layers accumulated from decades of renovations. This approach allowed the essence of the building’s character to emerge, highlighting its original structure.
▼底层空间概览,overall of the ground floor© José Hevia
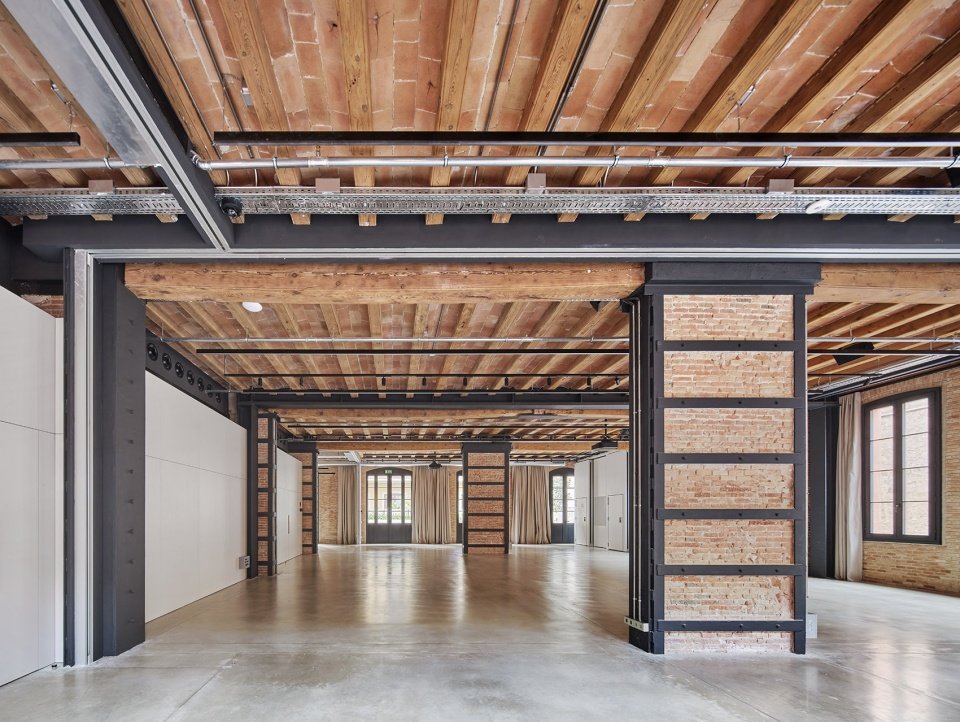
▼原始结构暴露在空间中,the original structure is exposed to the space© José Hevia
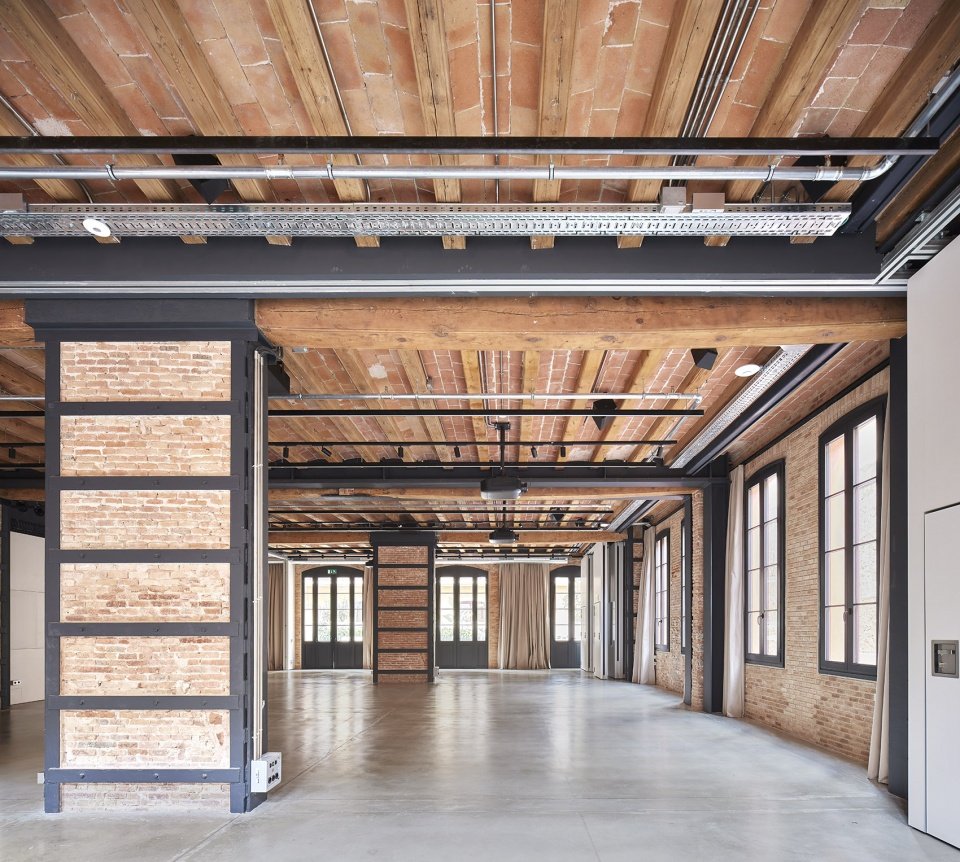
▼砖墙与木梁由金属结构加固,the brick walls and wooden beams are reinforced by metal structures© José Hevia
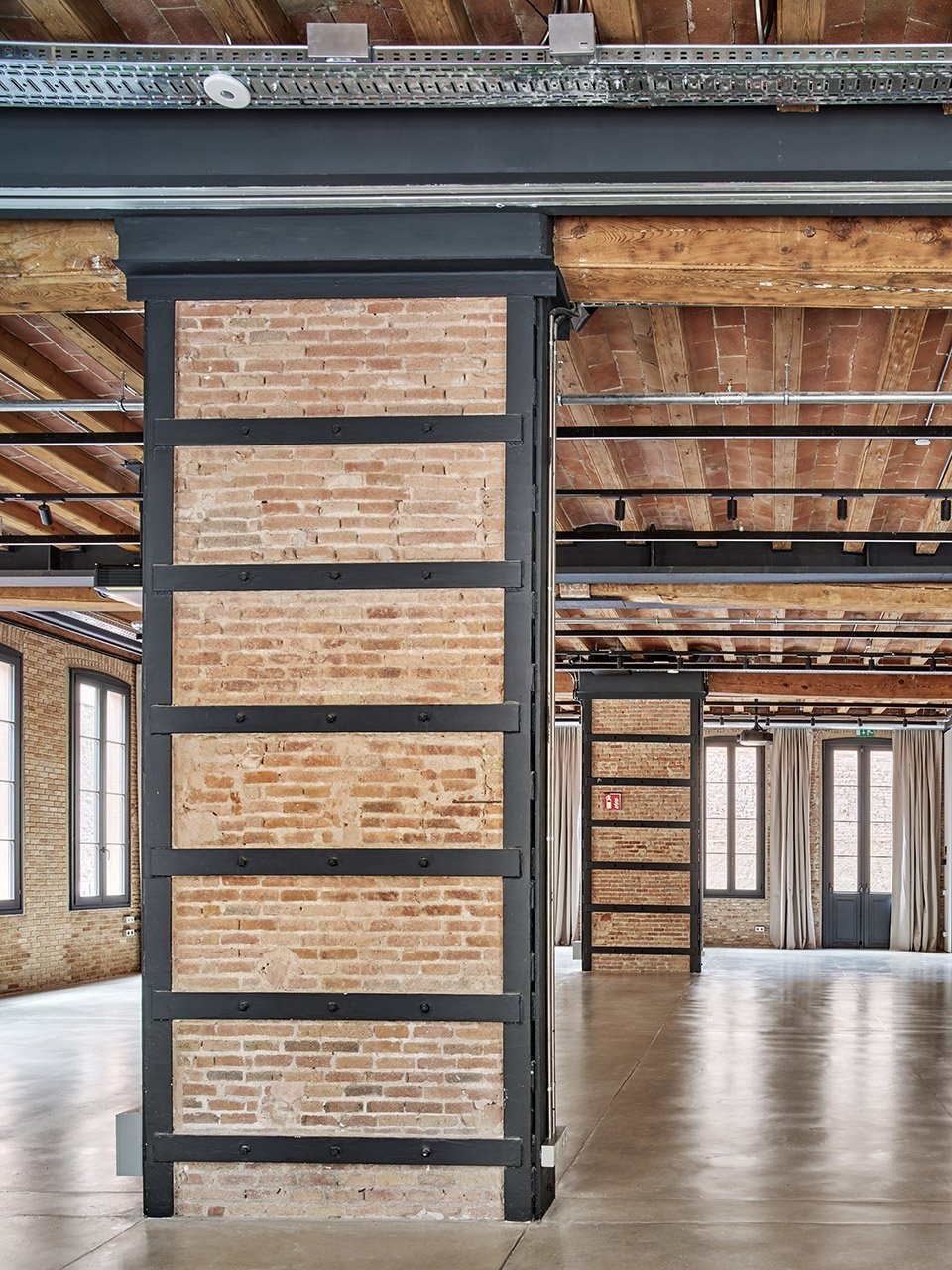
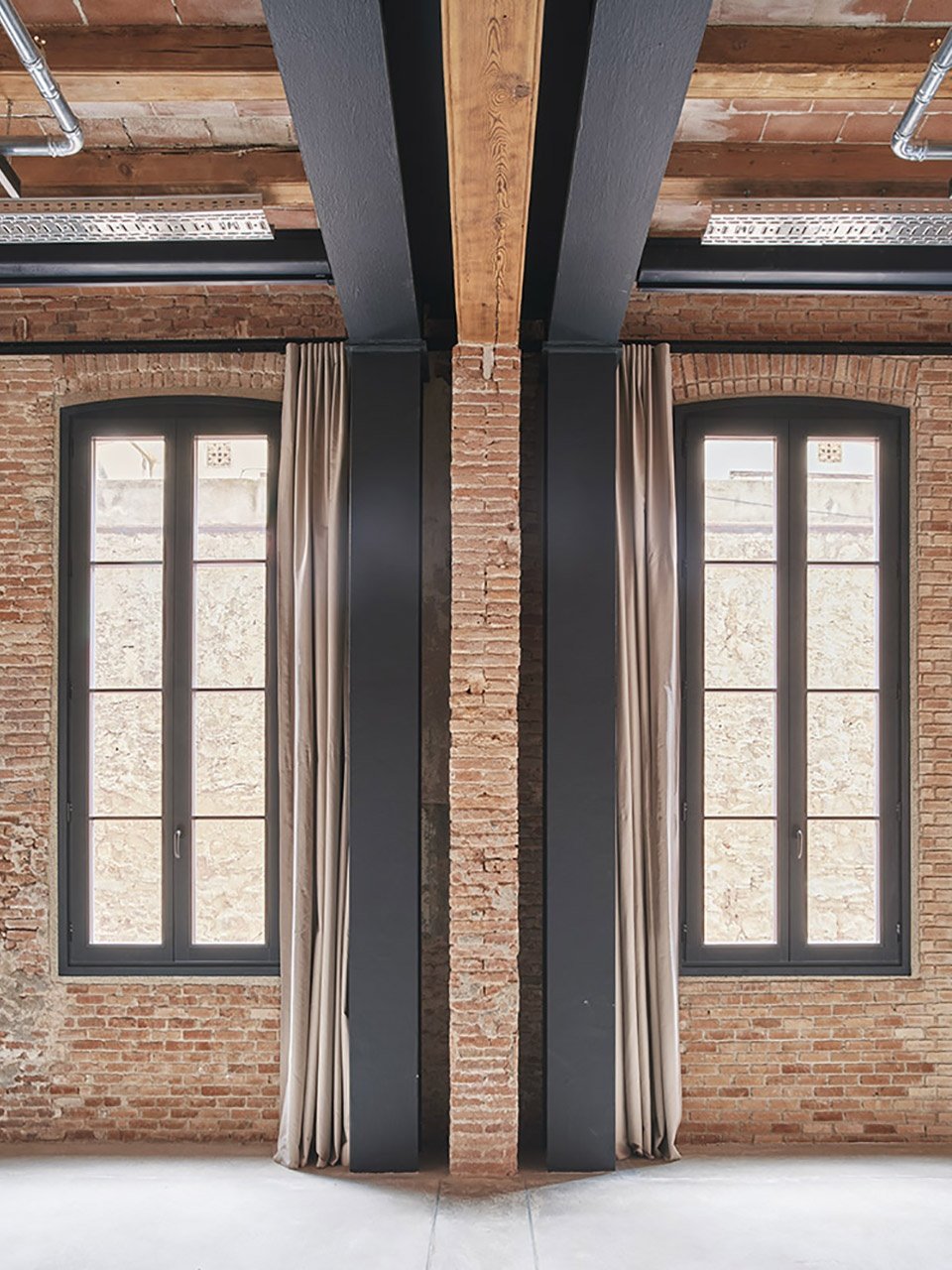
新增加的部分不仅尊重了现有的建筑结构,而且与之形成对比,在新旧之间创造了明确的区别。对砖墙和木梁的修复就是这种干预策略的最好体现,这些原始建筑元素在结构上以钢材加固,并涂成深灰色。会议室则采用了中性色调的材料,保留了原有特色的突出性。人工照明与技术设备的植入,强调了现有建筑的结构和窗户的节奏,并形成了丰富的天花板线条,通过不同美学层次的叠加,建筑的历史清晰地呈现在人们眼前。
The new additions not only respect the existing, but also stand in contrast to it, creating a clear distinction between the old and the new. An example of this strategy are the brick walls and wooden beams, which have been reinforced structurally with steel additions painted dark grey. Materials with neutral chromatic tones have been utilized in the meeting rooms, preserving the prominence of the original features. The rhythm of the structure and windows of the existing building is emphasized by the transversal insertion of the technical lighting and installations. Through the superimposition of layers with different yet harmonic aesthetics, users can literally read the history between the lines formed on the ceiling.
▼移动隔墙系统,mobile partition wall system© José Hevia
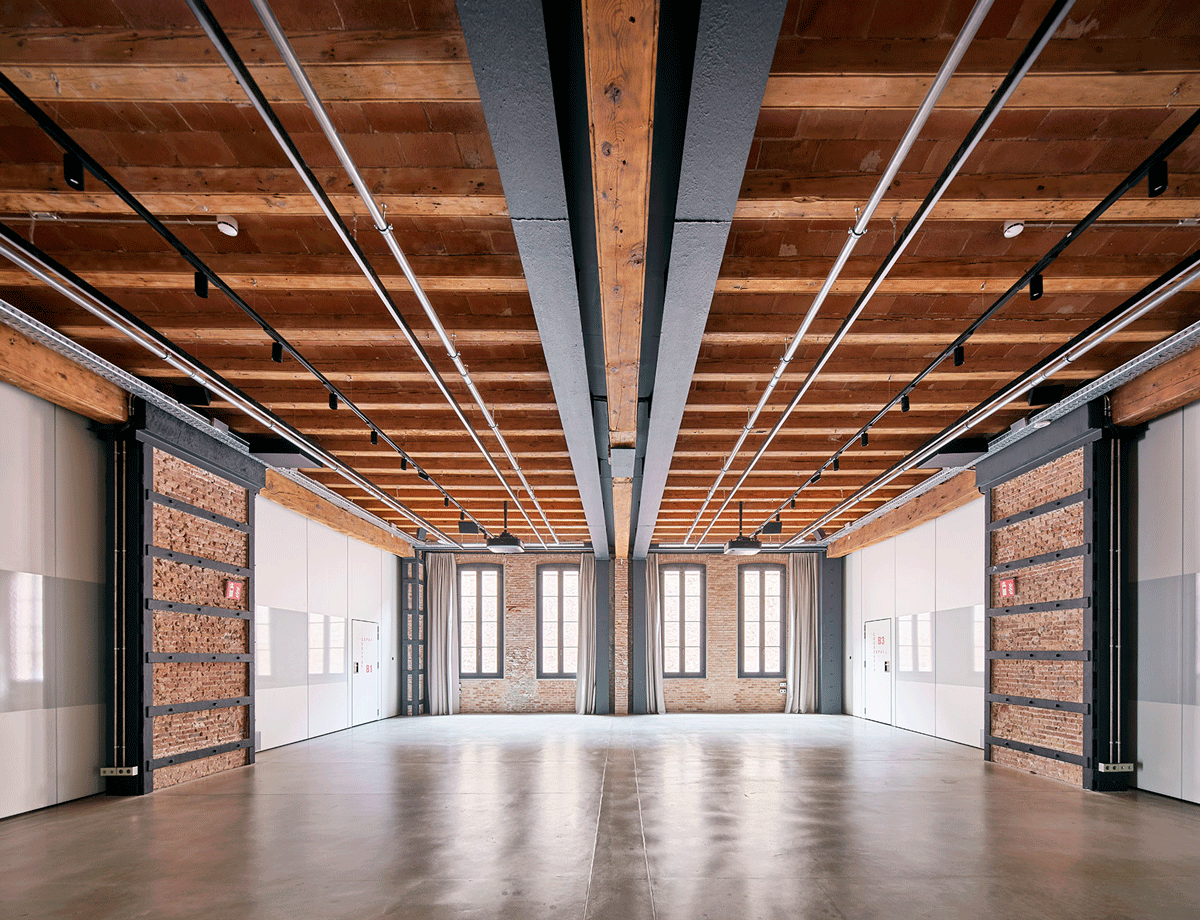
▼封闭后的会议/办公空间,enclosed meeting/office space© José Hevia
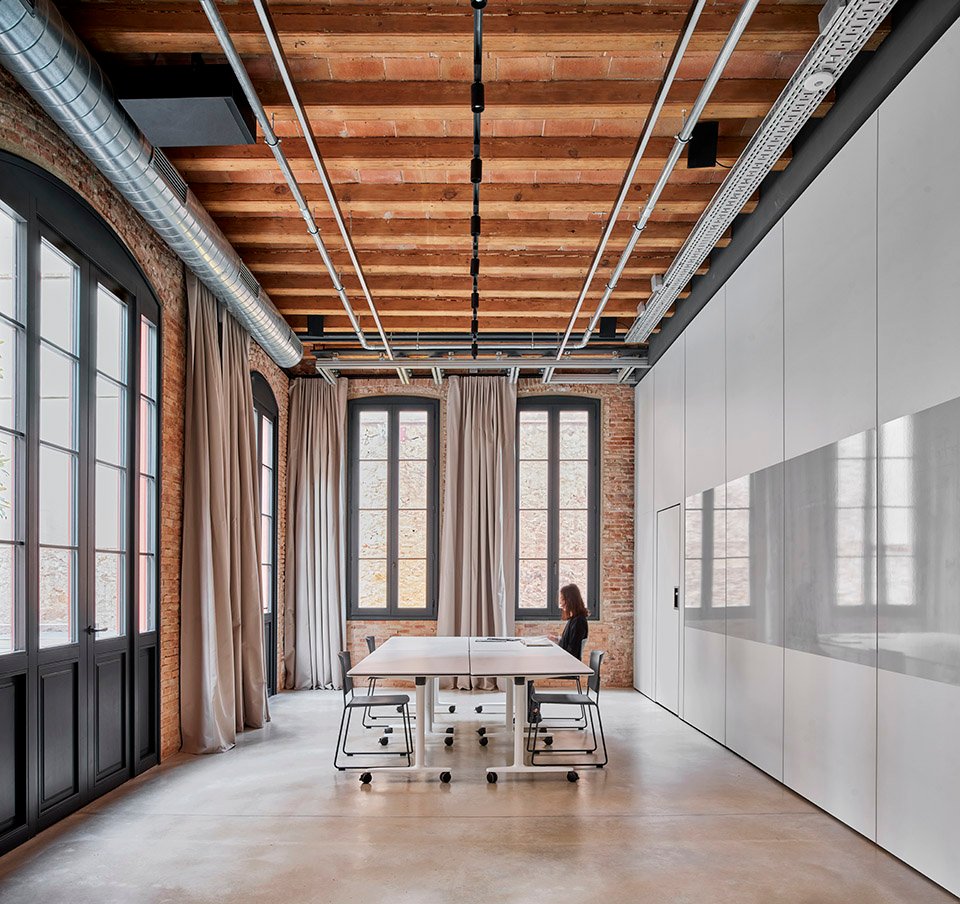
为了迎合Bofill基金会注重协作与变通的工作性质,设计以灵活的平面规划,为空间赋予了能够灵活转化以适应各种活动场景的可能。一系列可移动的墙体与窗帘将面积为250平方米的底部楼层转化为可自由配置的多功能活动空间。该空间的中心设有可伸缩的投影幕布,使其能够转变为放映室。现有的楼梯作为连接线,将上层的共享办公楼层与底层区域连接起来,底层区域中设有厨房设施、接待区,以及户外花园。
Owing to the nature of the collaborative and flexible work of the client, the design brief called for flexible spaces that can transform to accommodate various scenarios. A series of movable panels and curtains allow for the free configuration of a 250m2 multipurpose event space on the ground floor. The central area of this space features a retractable projection surface, enabling its transformation into a screening room.The existing staircase acts as a connecting thread, linking the upper co-working floors with the ground floor area, which comprises the kitchen facilities, reception area, and garden.
▼天花板上不同时期结构与设备的叠加,overlay of structures and equipment from different periods on the ceiling© José Hevia
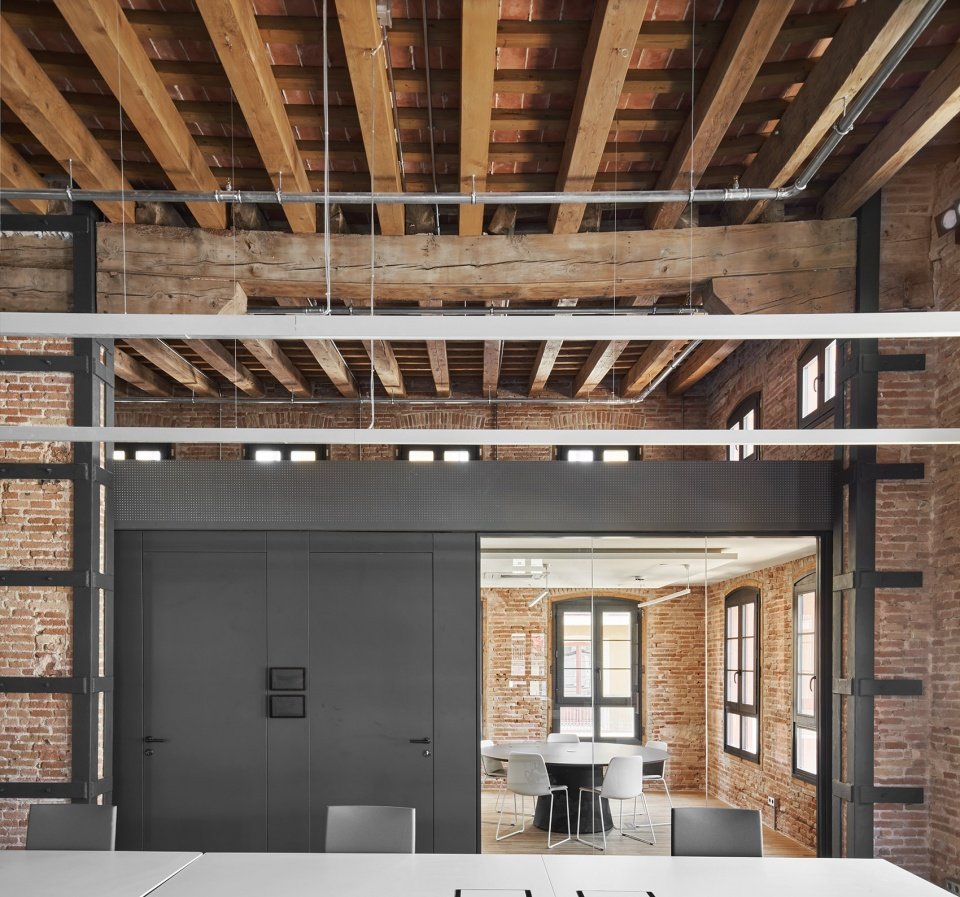
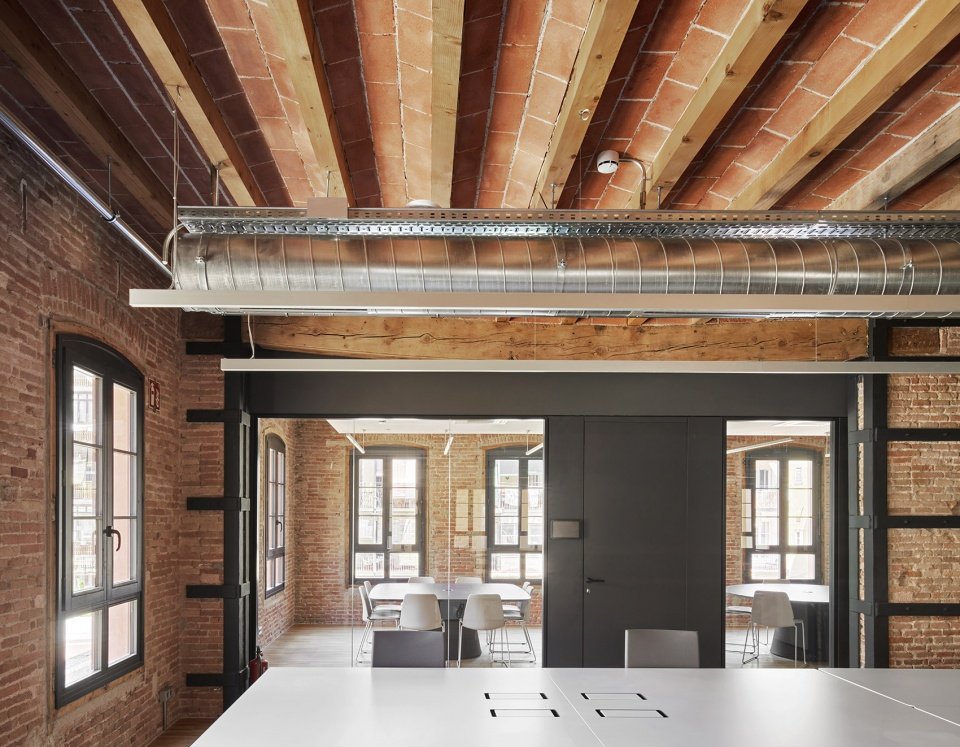
▼共享工作空间,co-working space© José Hevia
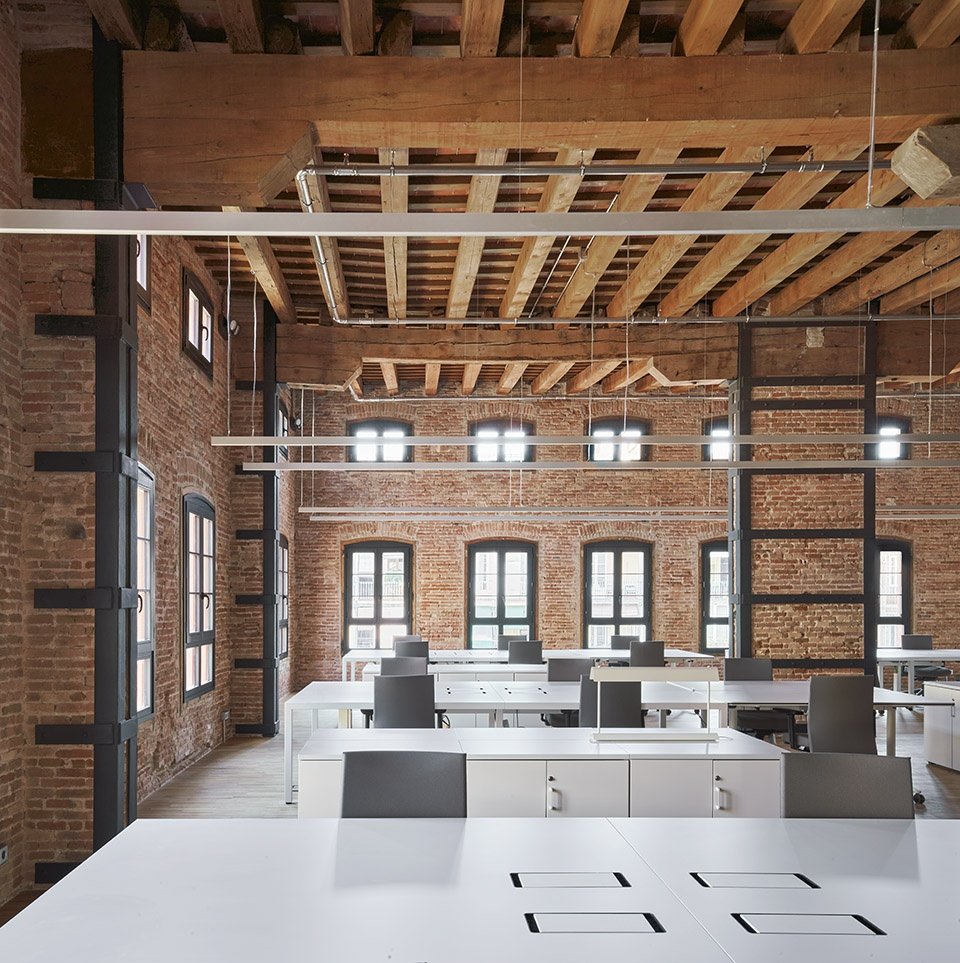
▼空间细部,details of the space© José Hevia
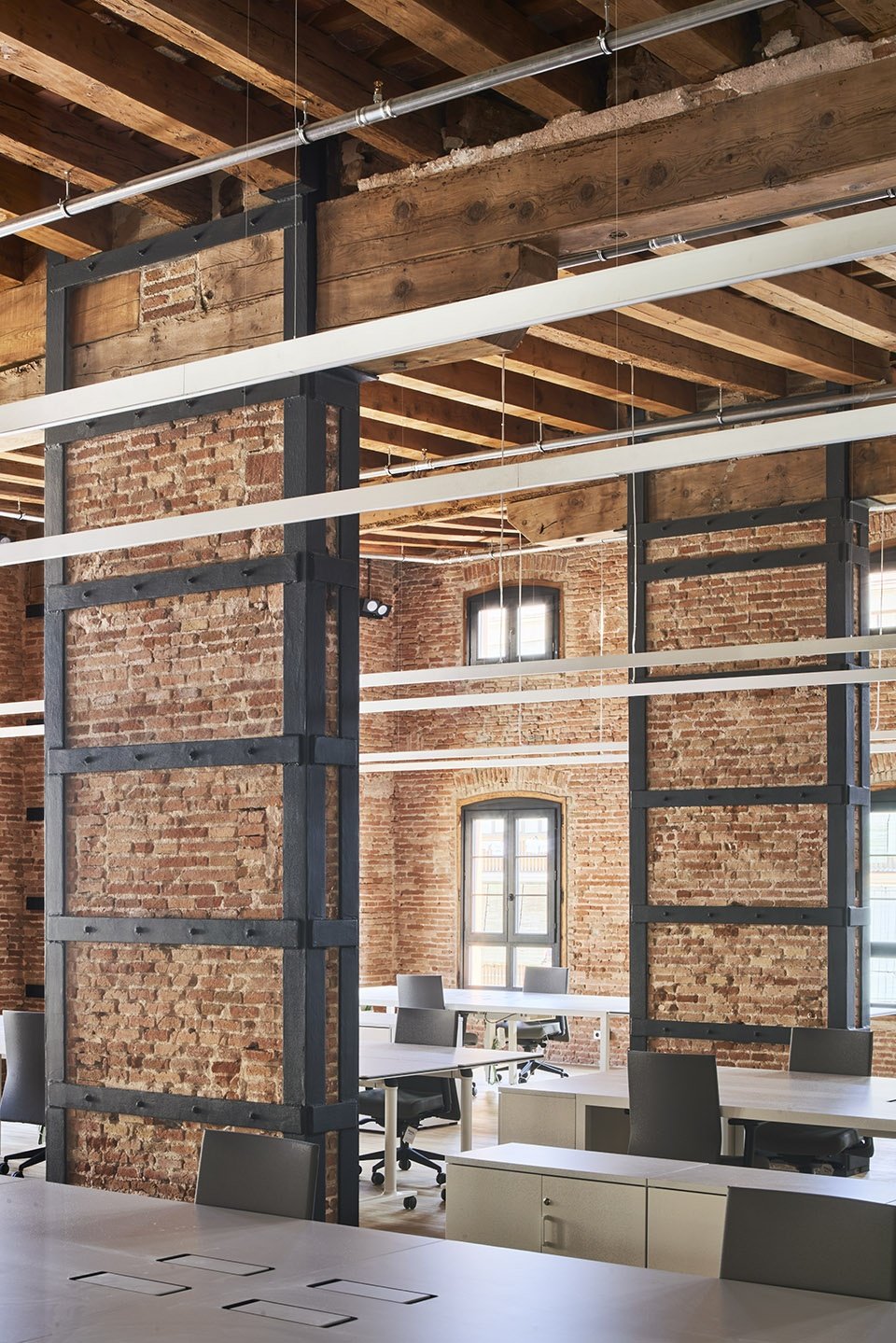
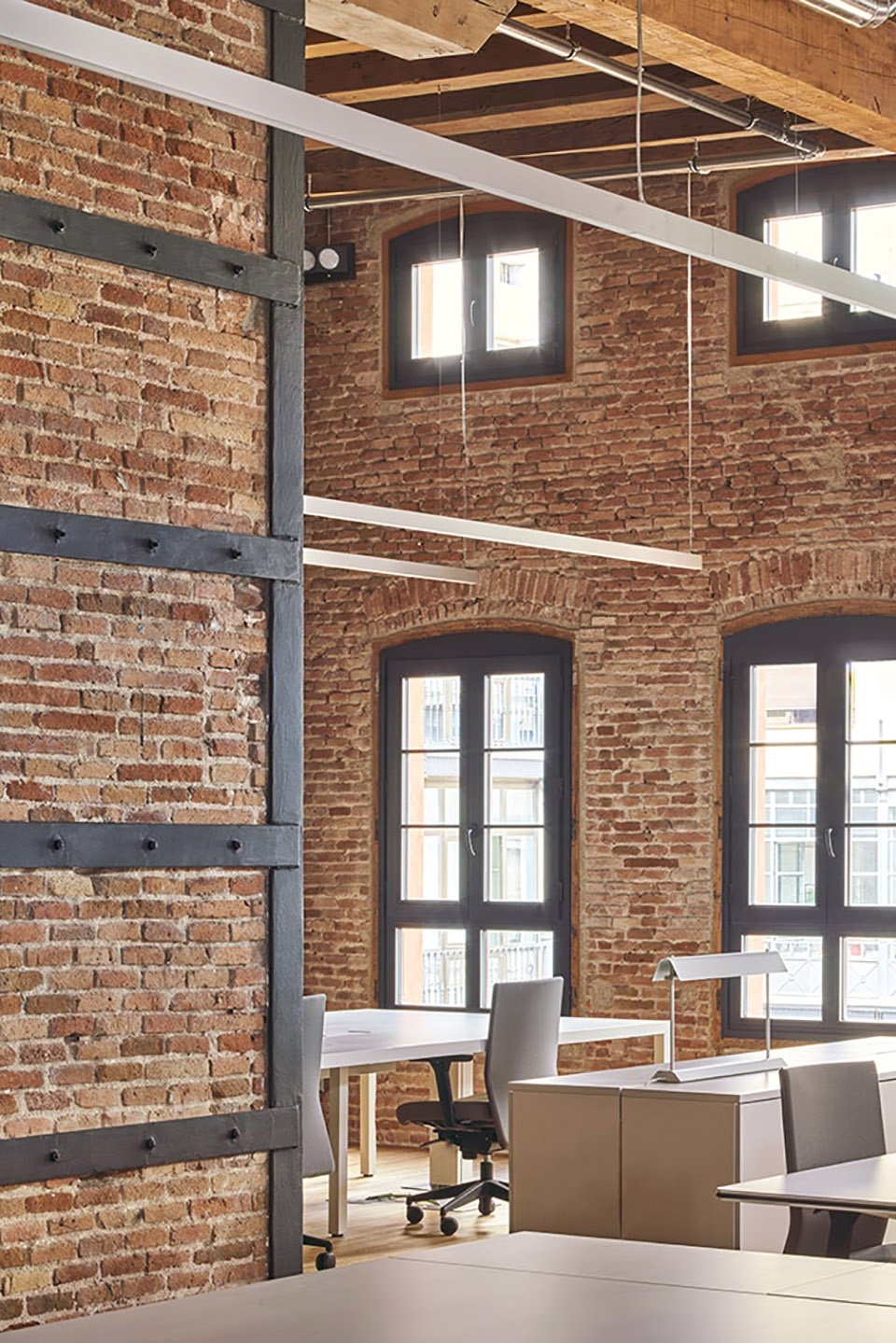
▼独立办公区,private office© José Hevia
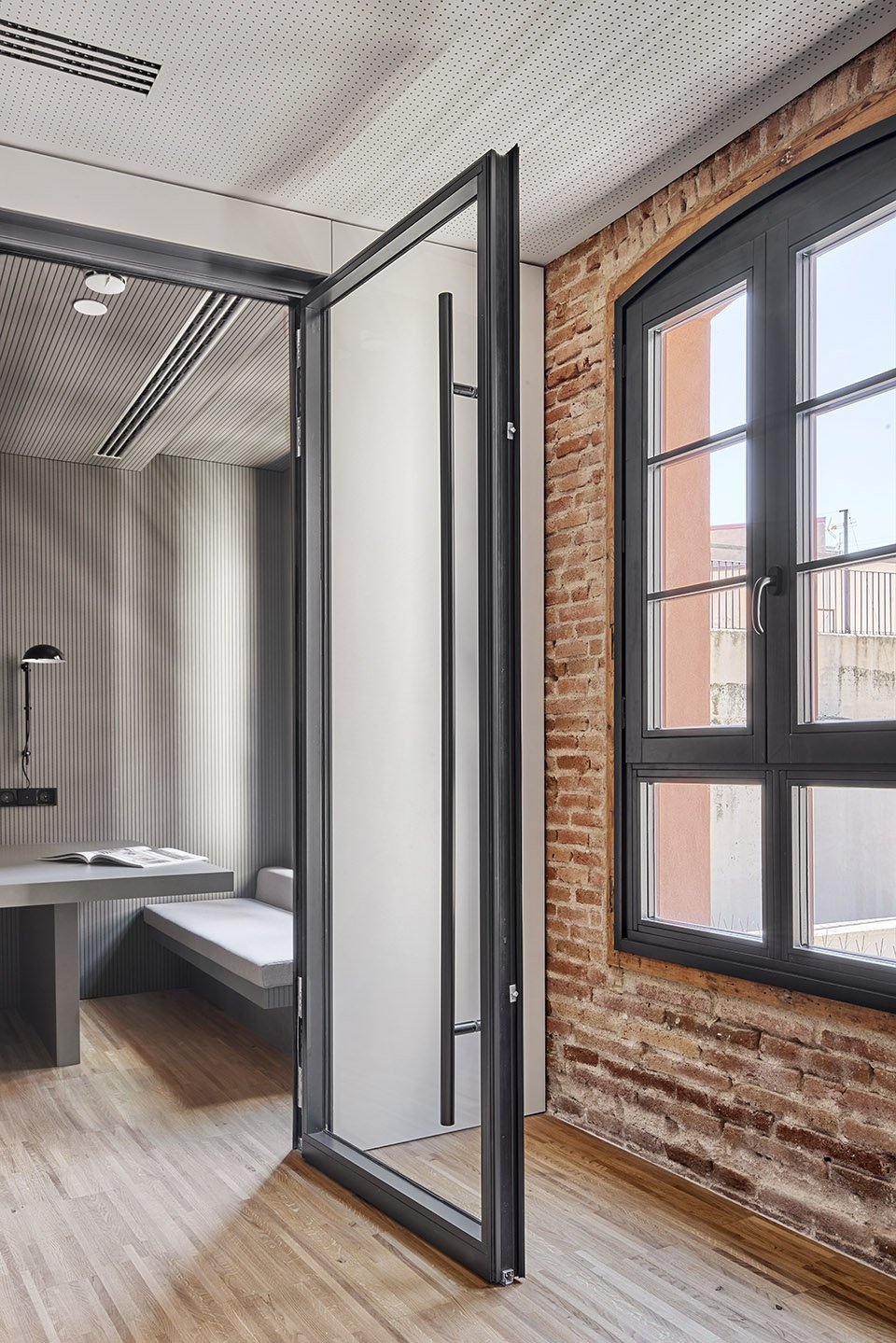
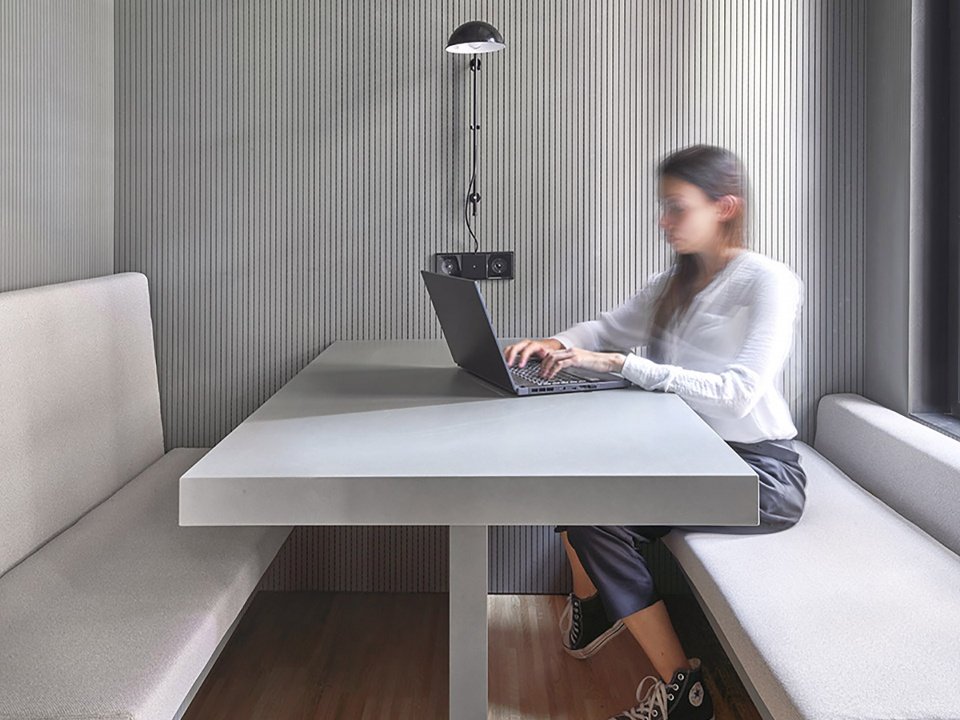
▼细部,details© José Hevia
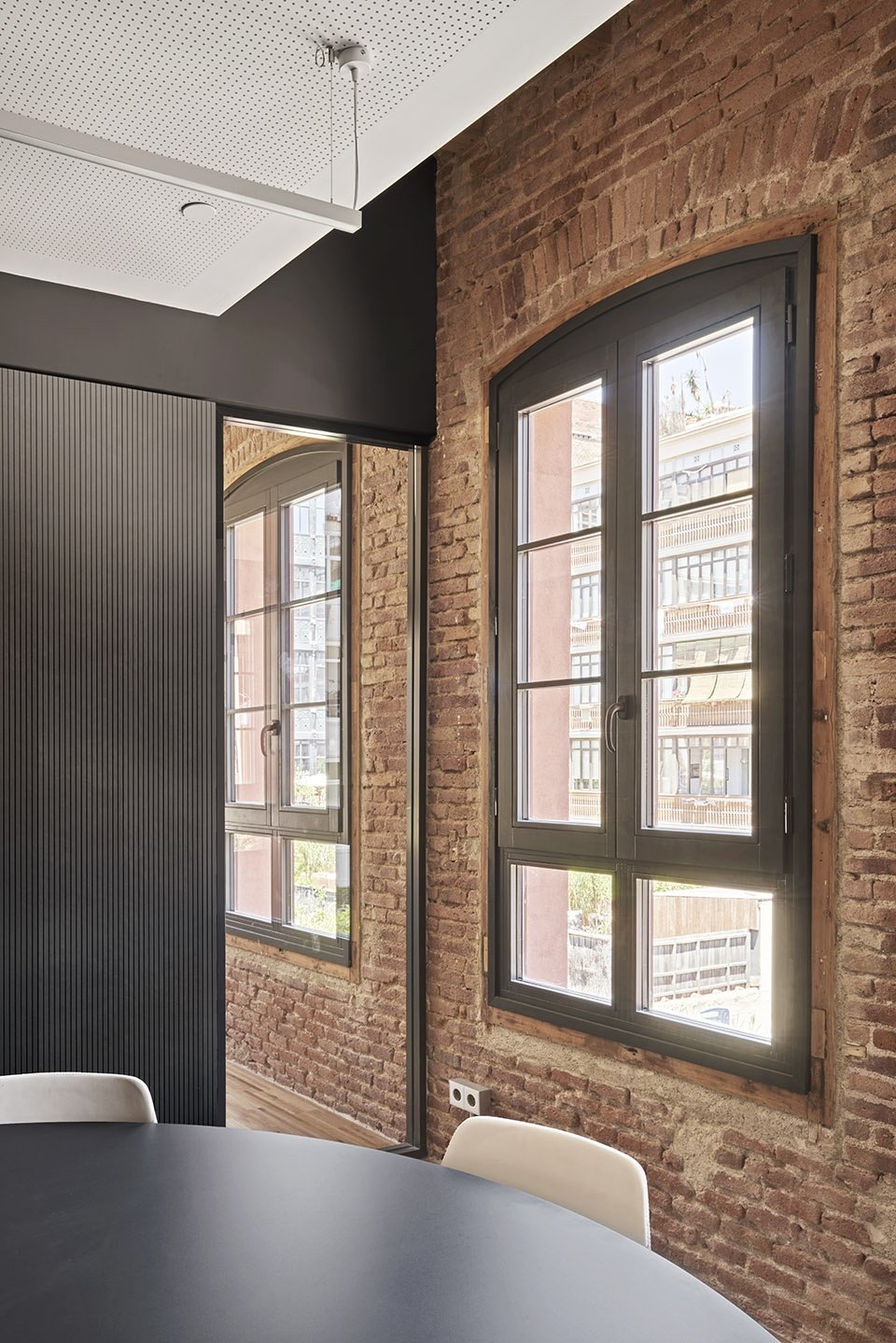
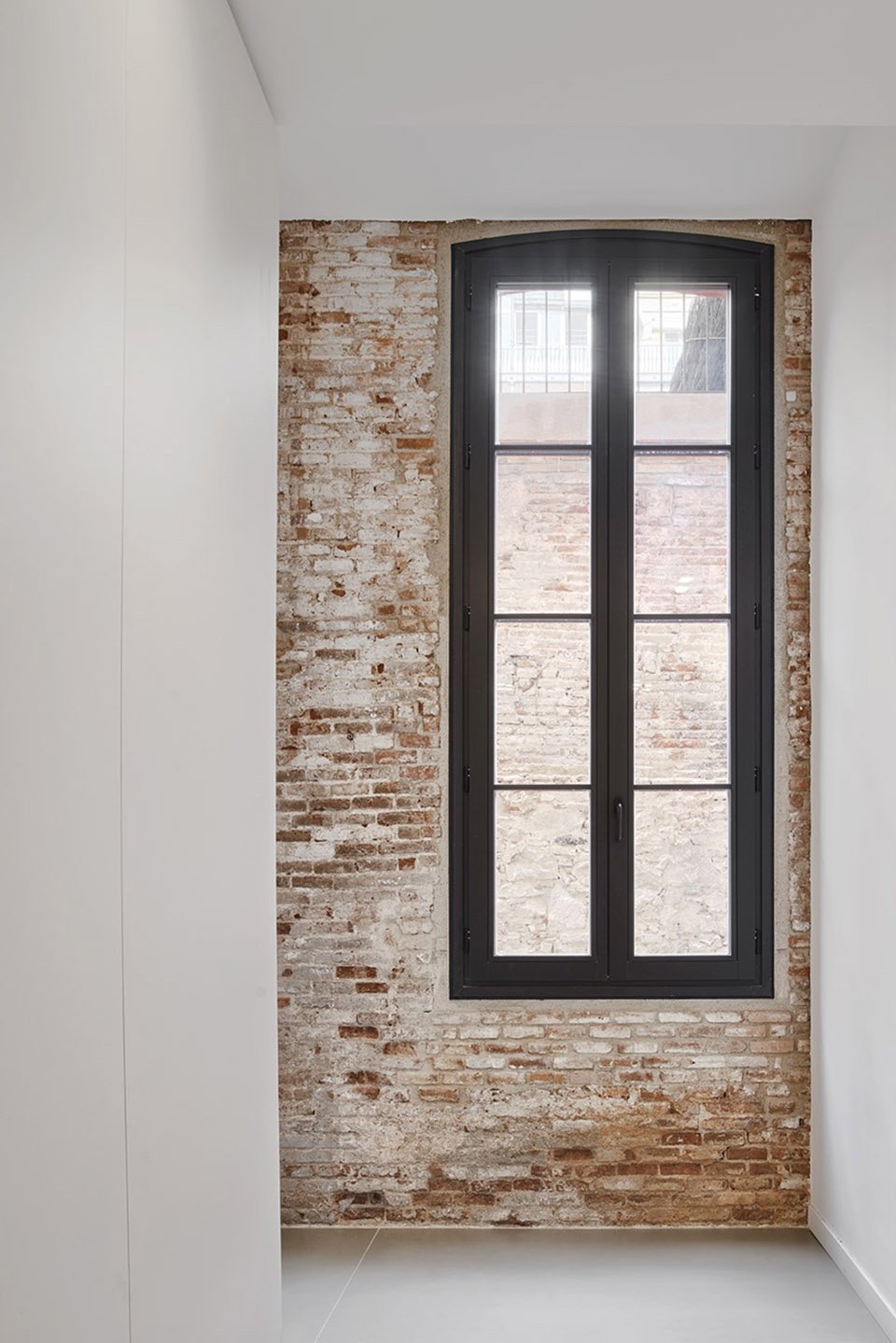
▼卫生间,toilets© José Hevia
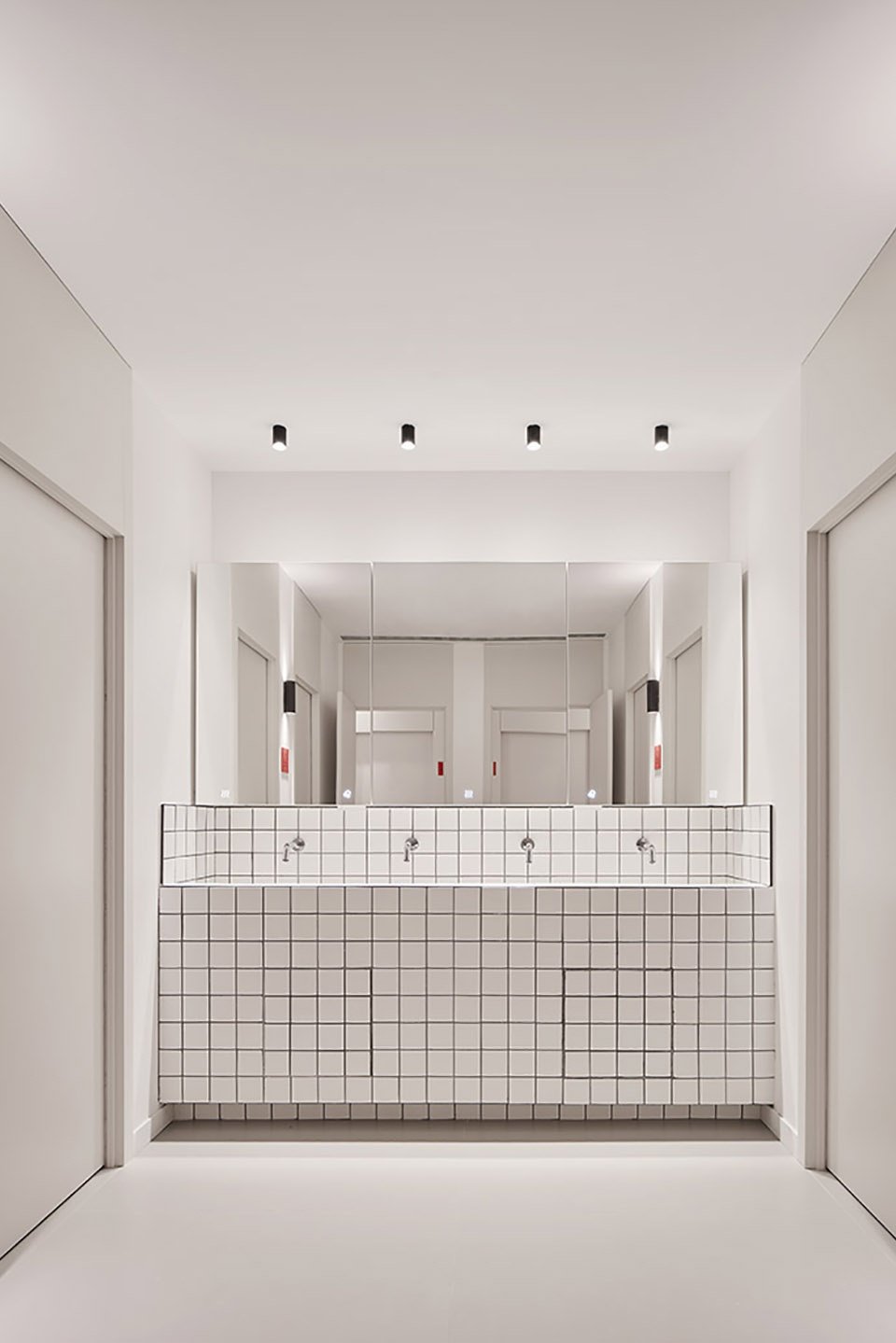
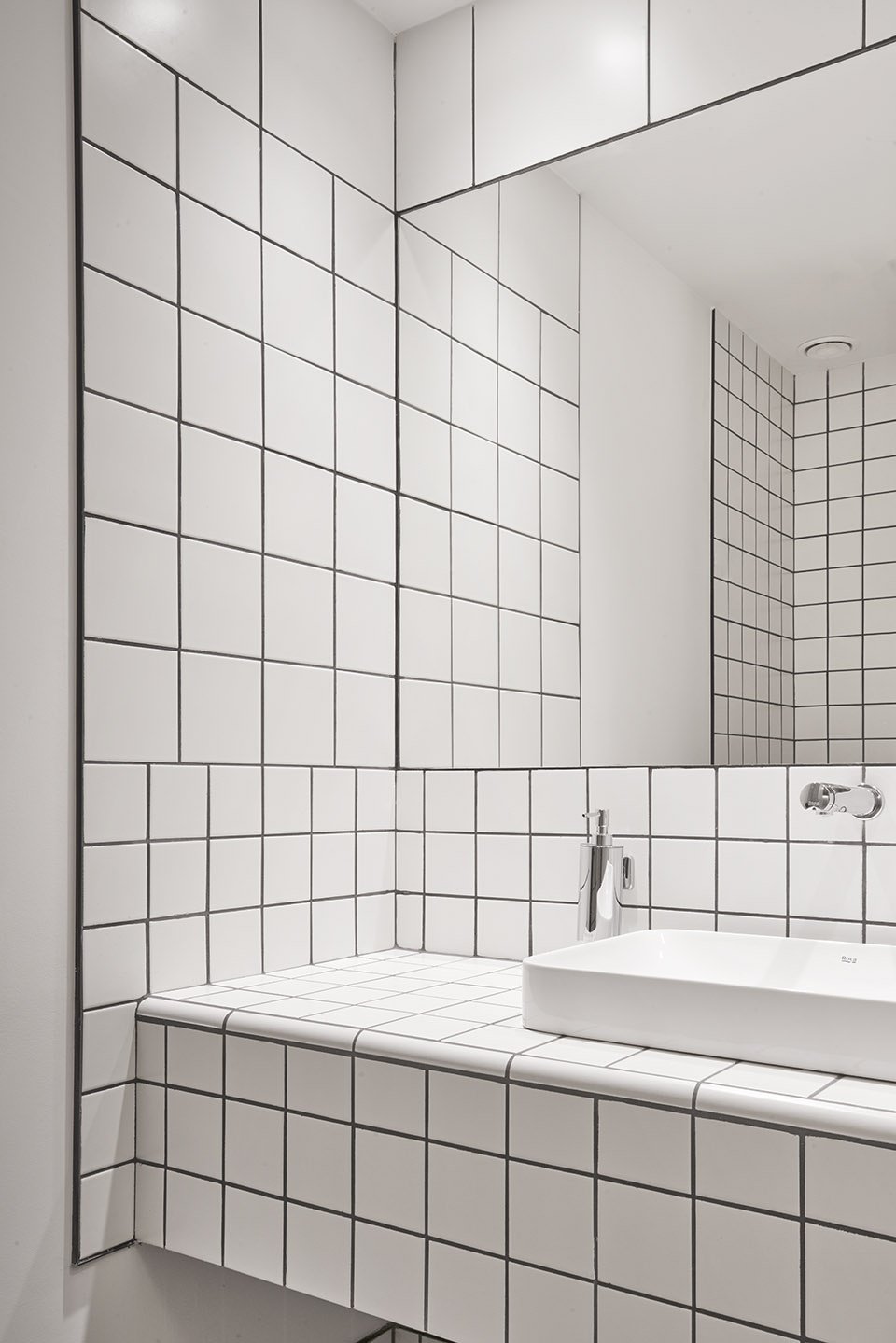
对立面的细致修复揭示了原始灰泥饰面的微妙色彩变化与极简之美。改造后的老工厂变身为一座高能效的建筑,达到了最高的能源效率A级标准。为了进一步提高其能源效率,建筑师为项目增添了32块太阳能光伏板,其产生的能源能够覆盖该建筑很大一部分的能耗需求。充满变革性的翻新设计不仅复兴了这座历史建筑,同时揭示出过去和现在之间的动态相互作用,将建筑遗产和当代设计和谐地编织在一起。
The meticulous restoration of the façades unveils the minimalist polychromatic beauty of the original stucco. The renovation has transformed the old factory into a highly energy-efficient building, achieving the highest energy efficiency rating, an A rating. In order to further improve its efficiency, 32 photovoltaic panels have been installed, which cover a significant portion of the building’s energy expenses. This transformative refurbishment project not only revitalizes a historic building but also celebrates the dynamic interplay between past and present, harmoniously weaving together architectural heritage and contemporary design.
▼建筑外观,exterior view of the building© José Hevia
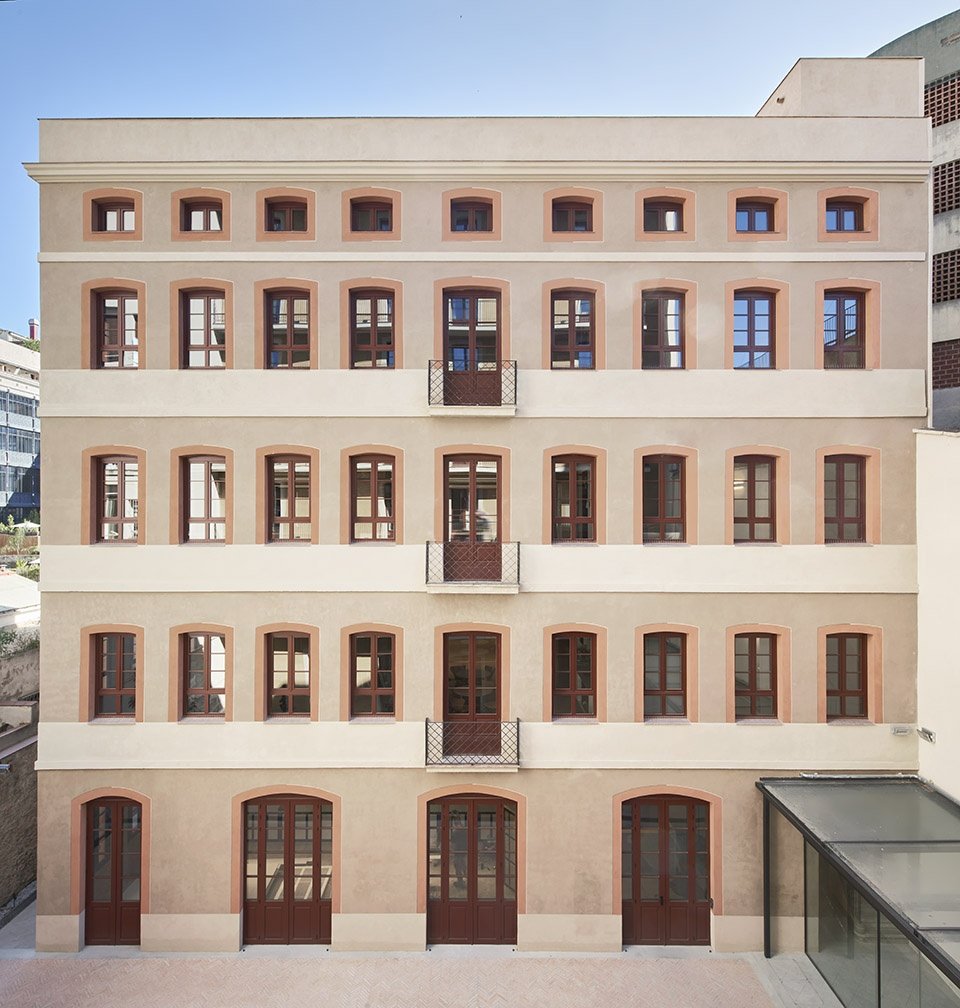
▼立面近景,closer view of the facade© José Hevia
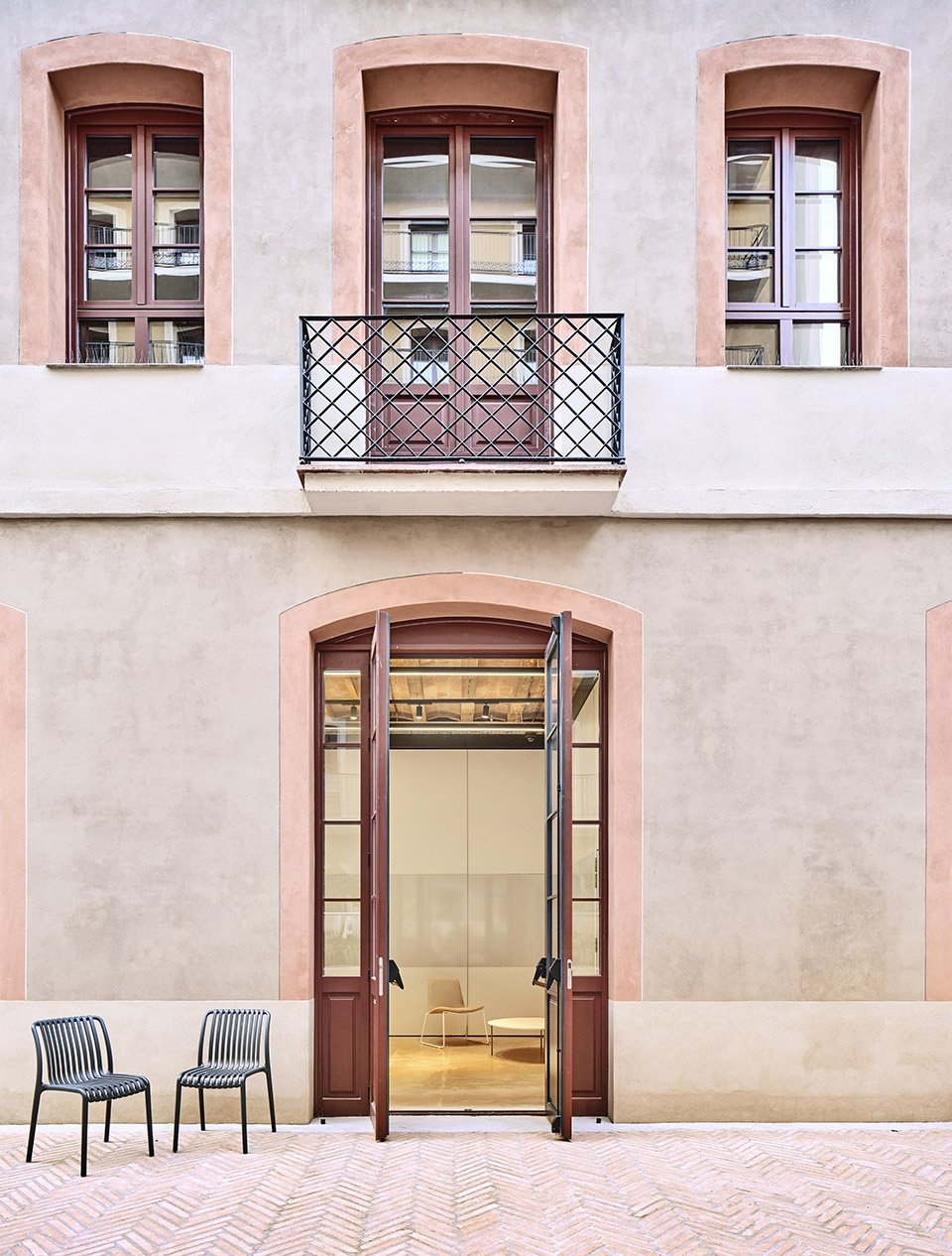
▼户外花园,garden© José Hevia
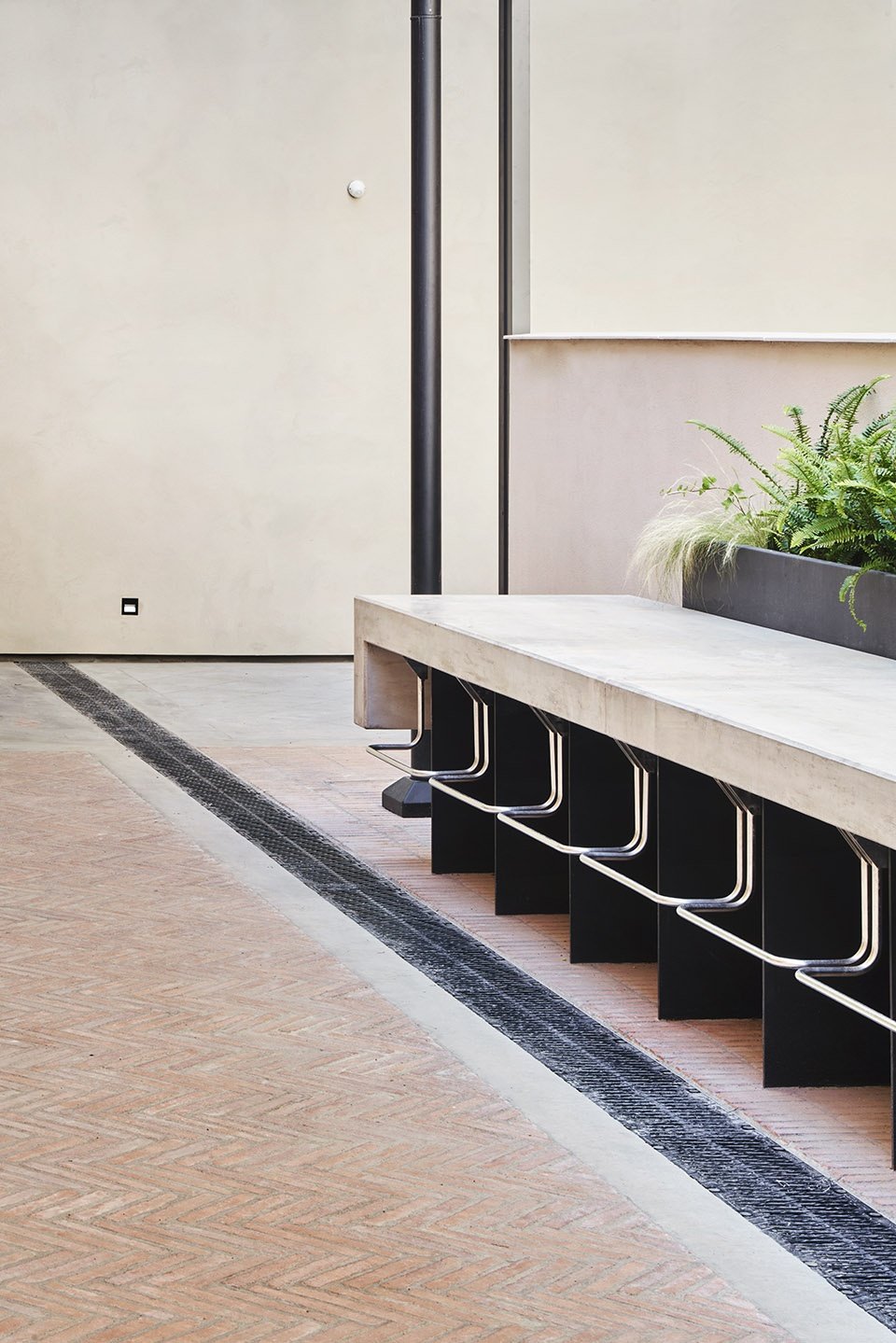
▼底层平面图,ground floor plan© GCA Architects
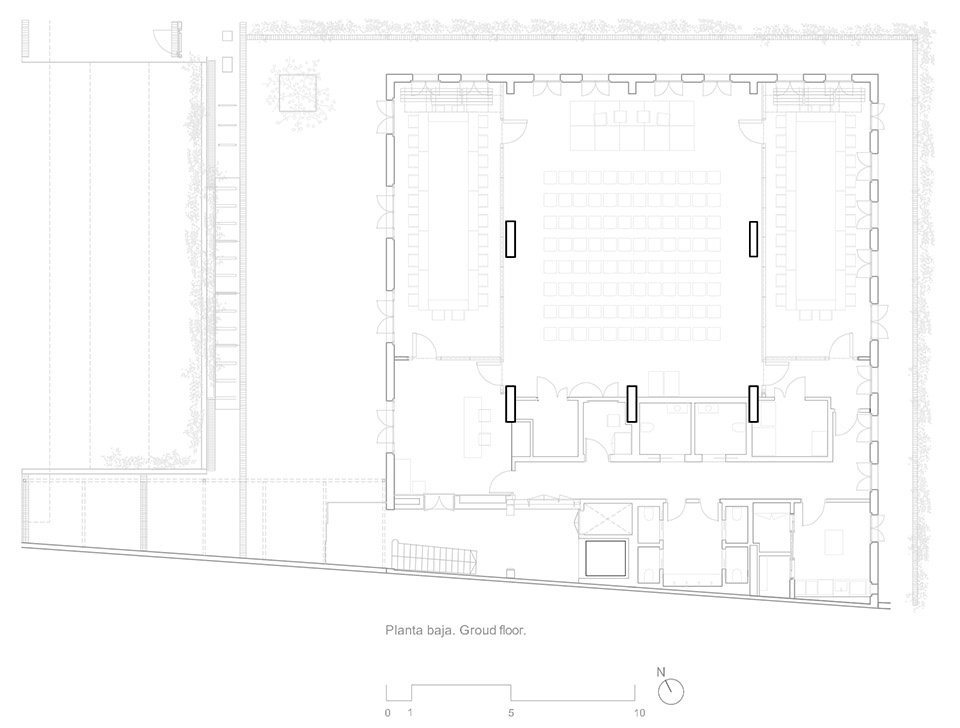
▼二层平面图,first floor plan© GCA Architects
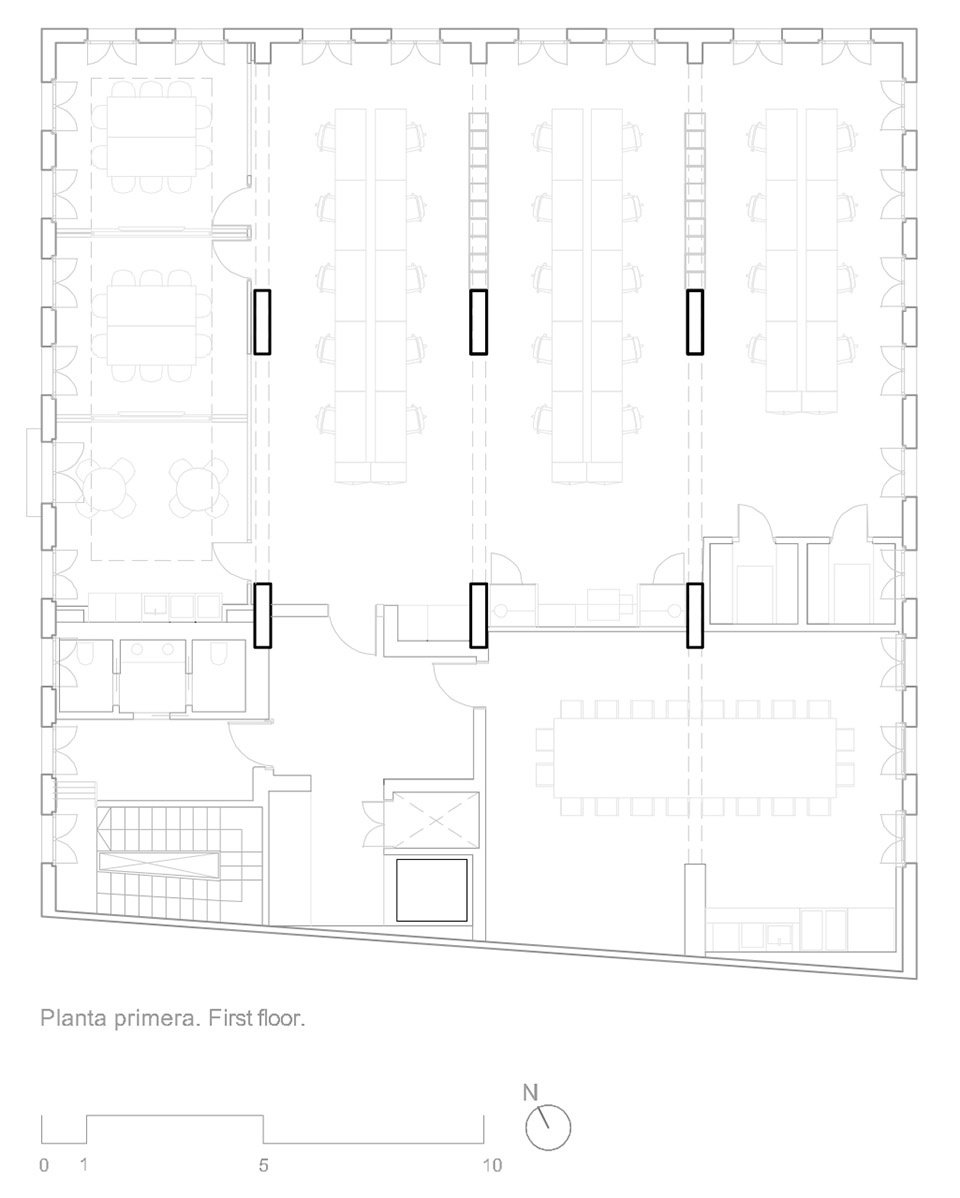
▼三层平面图,second floor plan© GCA Architects
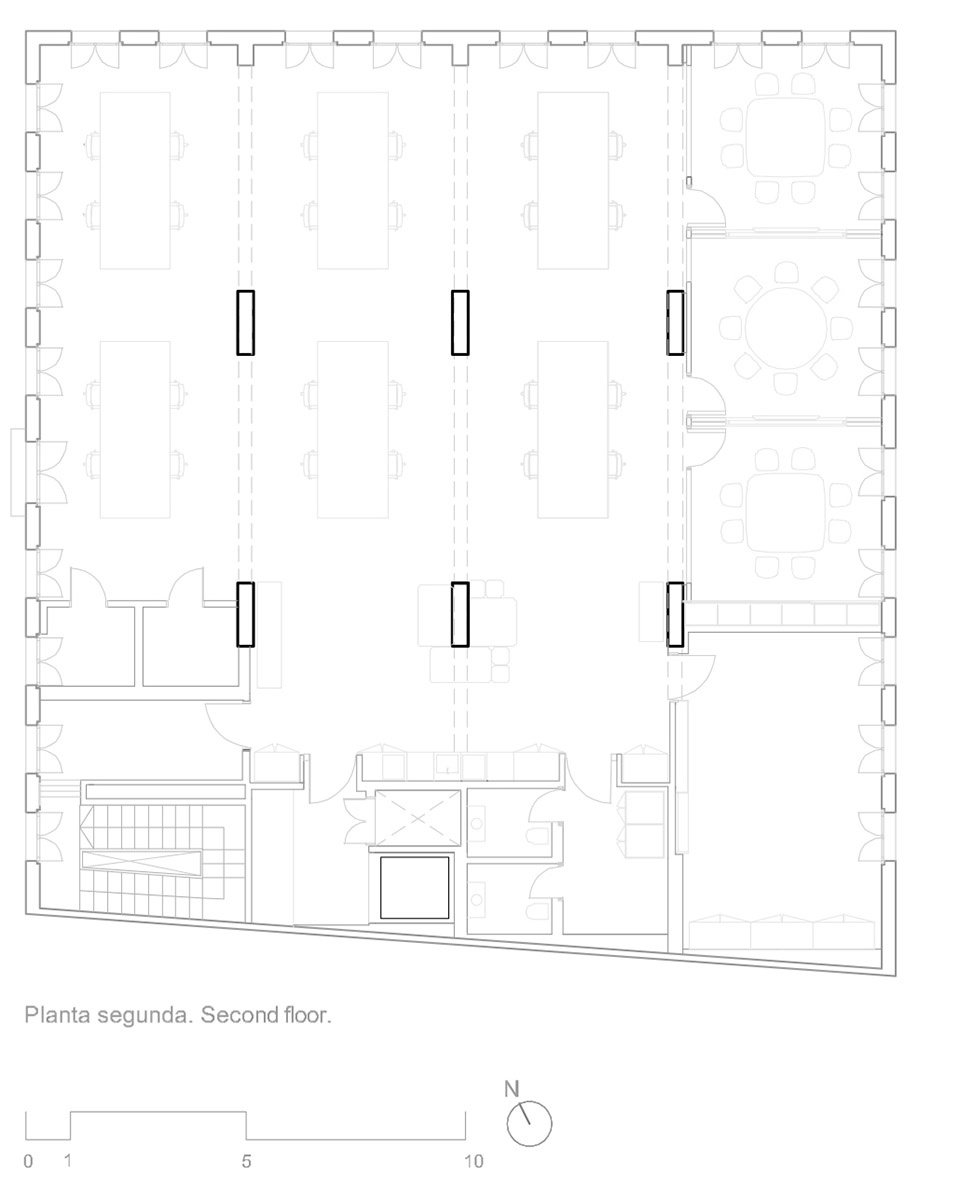
▼四层平面图,third floor plan© GCA Architects
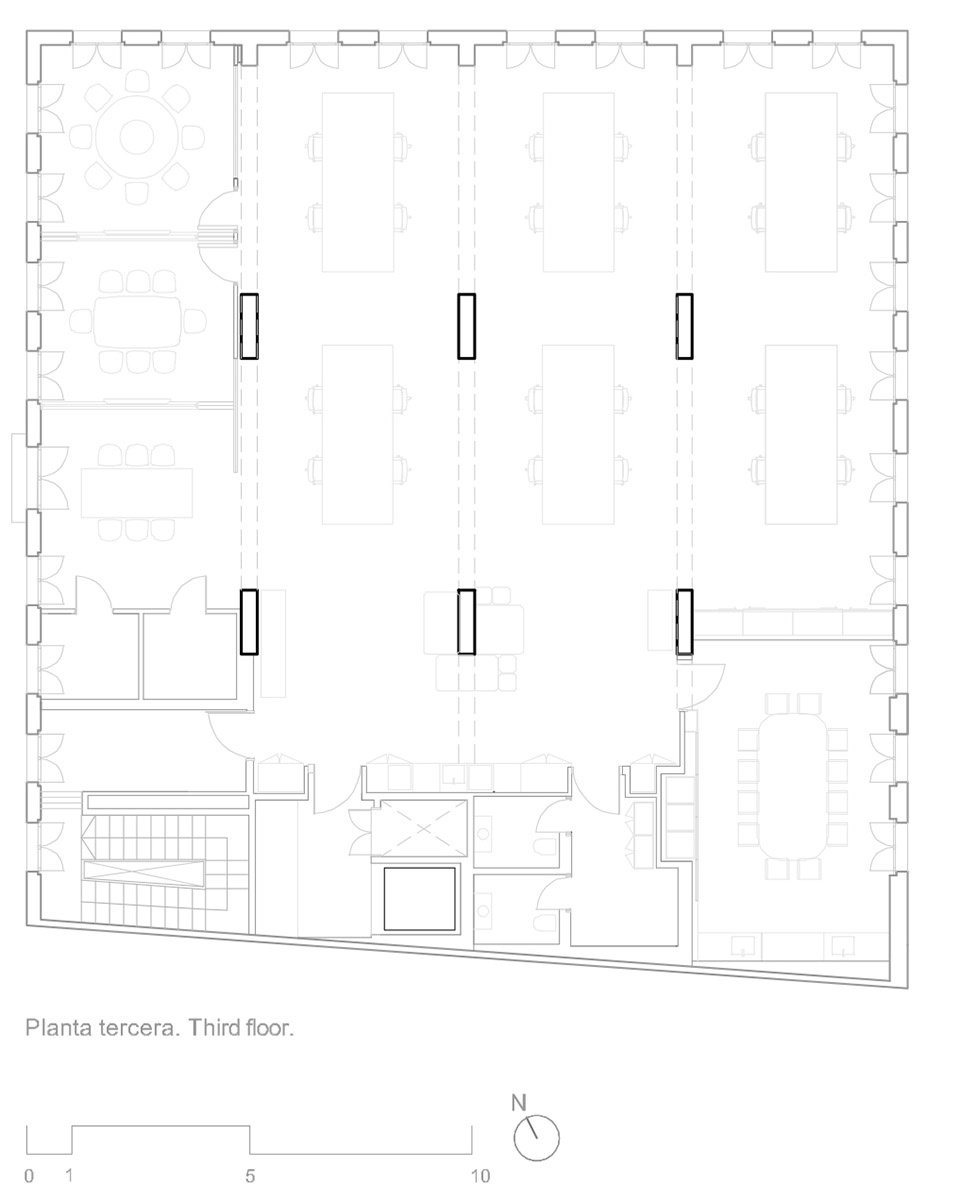
▼立面图,elevation© GCA Architects
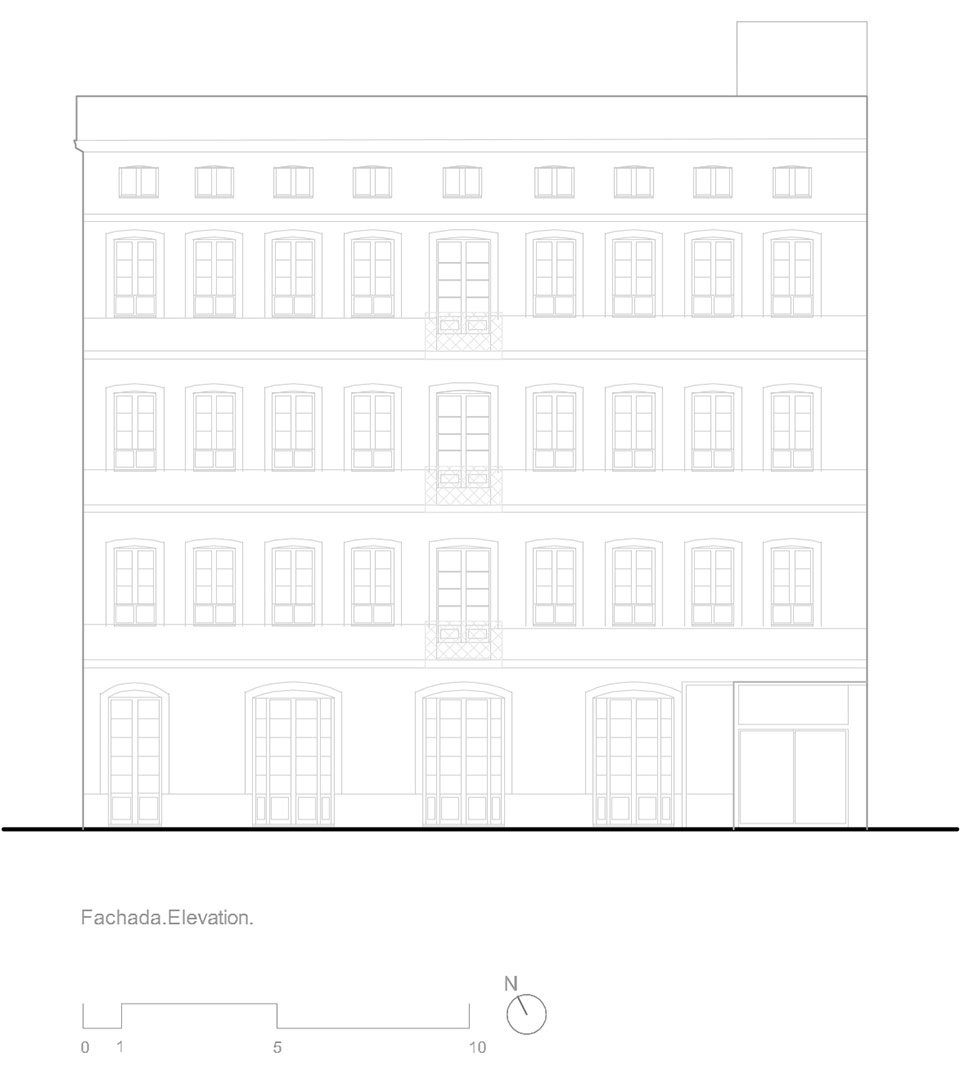
▼剖面图,sections© GCA Architects
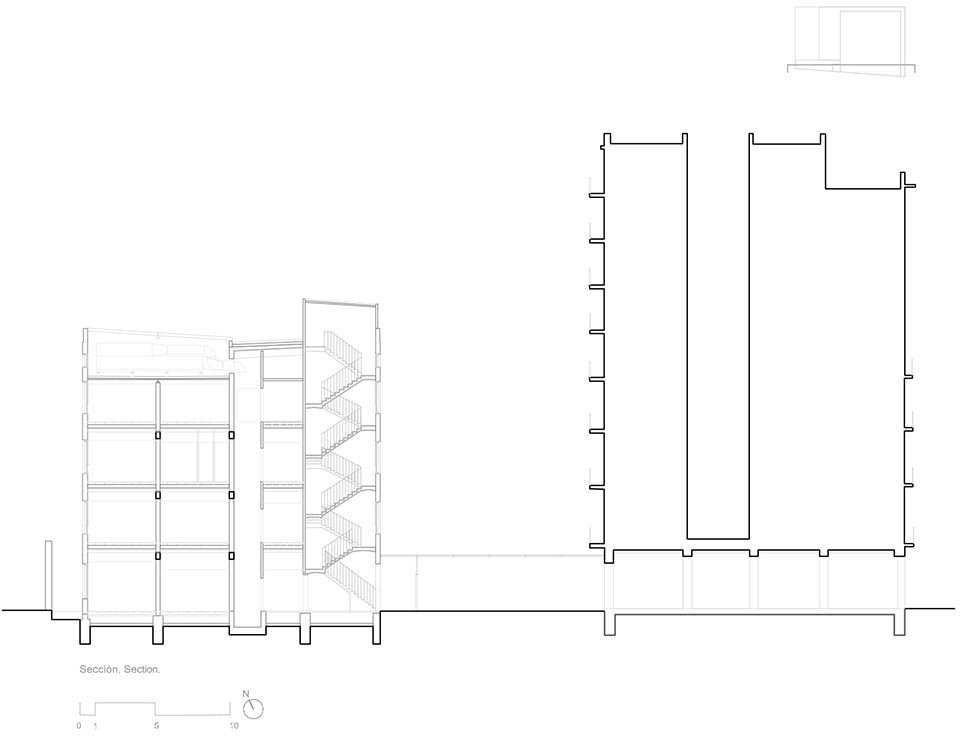
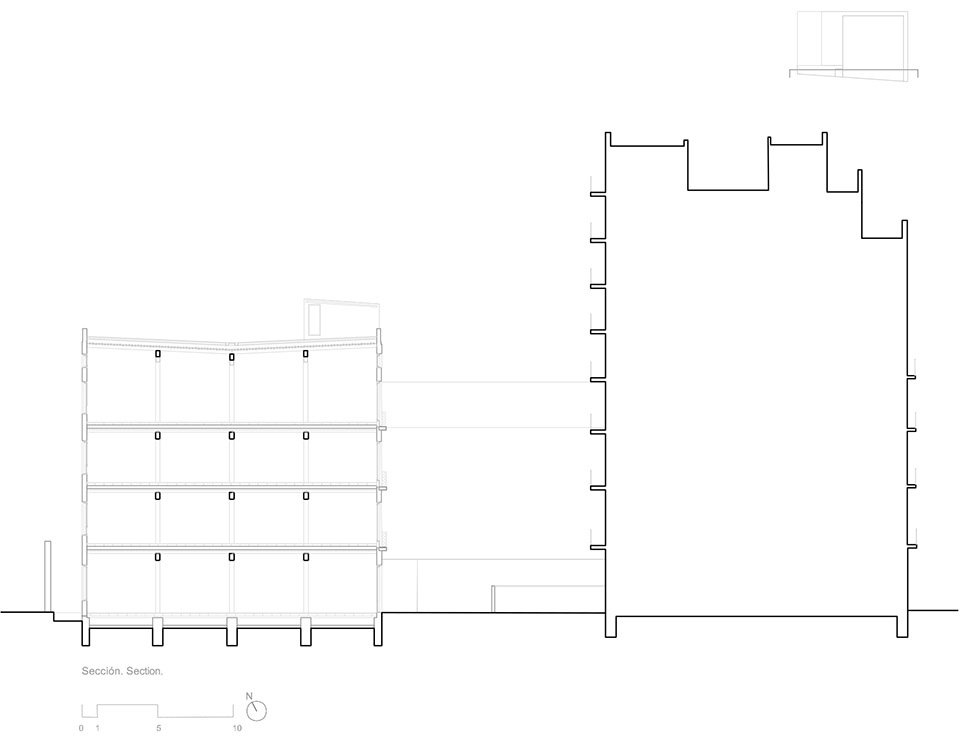
Project Name: Bofill Foundation Headquarters
Sector:Offices
Type of work: Refurbishment / Architecture
General Information Architect
Architecture Firm: GCA Architects
Website: http://www.gcaarchitects.com/
Contact e-mail: press@gcaarq.com
Firm Location:Barcelona and Madrid
Partner: Jordi Castañé Portella
Senior Associate: Luís Guillem Martínez
Project Director: Héctor Bareas Bou, Anna Trillo
Team: Joan Farré, Roser Ribas Hortal
Start year: 2019
Completion Year: 2021
Gross Built Area: 1.871 m²
Project location: C / de Girona, 34, 08010 Barcelona
Media Provider
Photography credits: José Hevia
Website: http://www.josehevia.es/
Additional Credits
Client:Bonavista Developments
Contractor: Urcotex
Project Management: FONTEC (Mario Font)
Building Surveyor: FITARQ (Jaume Fitó)
Structural Engineer: Socotec
MEP Engineer: PGI Engineering and Consulting
More:GCA Architects 更多关于他们:GCA Architects on gooood


