▼项目视频,project video© 己盒概念
这是己盒概念和崔酱合作的第四家店,有别于传统炸鸡店,崔酱一直推崇轻松不拘束的社交用餐理念,希望每家门店都能有一个独一无二的用餐体验。
This is the fourth collaboration between Geomebox Concept and Cui Jiang. Different from the traditional fried chicken restaurants, Cui Jiang has always advocated a relaxed and unrestrained social dining concept, hoping that each store can provide a unique dining experience.
▼远望门店,distant view of the storefront© 己盒概念

项目选址位于福州万象九宜城的外围东北角。原始场地经过商场的外立面二次改造出现了一个独特的玻璃采光天井,于是崔酱与天井的对话就成为了本次设计的起点。
The project is located in the northeast corner of Fuzhou Vientiane Jiuyicheng. The original site underwent a secondary renovation of the exterior facade, resulting in a unique glass day lighting courtyard. Therefore, the dialogue between Cui Jiang and the skylight became the starting point of this design.
▼门头概览,storefront overview© 己盒概念
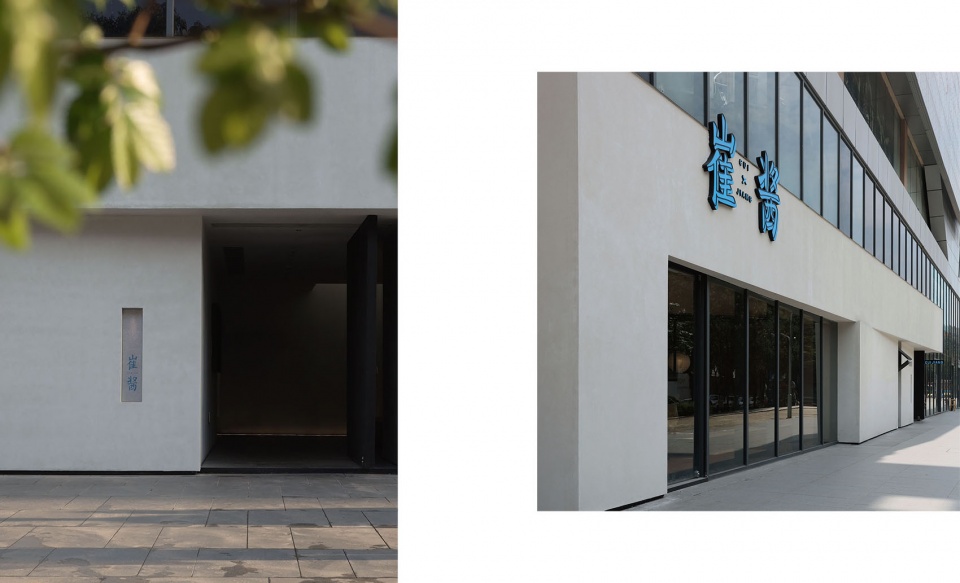
场地整体呈长方形,靠近西侧有一条商场通道可以纳入规划使用,正好将入口及点餐台设置在这个无法摆放家具的区域,后厨放置在场地的中部,重新界定后的场地动线被刻意拉长,为进入用餐空间做足铺垫。
The overall shape of the site is rectangular, and there is a shopping mall passage near the west side that can be included into the planning. The entrance and service counter are set in this area where furniture cannot be placed, and the back kitchen is located in the middle of the site. The movement line of the site after being redesigned is deliberately elongated to pave the way for entering the dining space.
▼入口空间,entrance space© 己盒概念
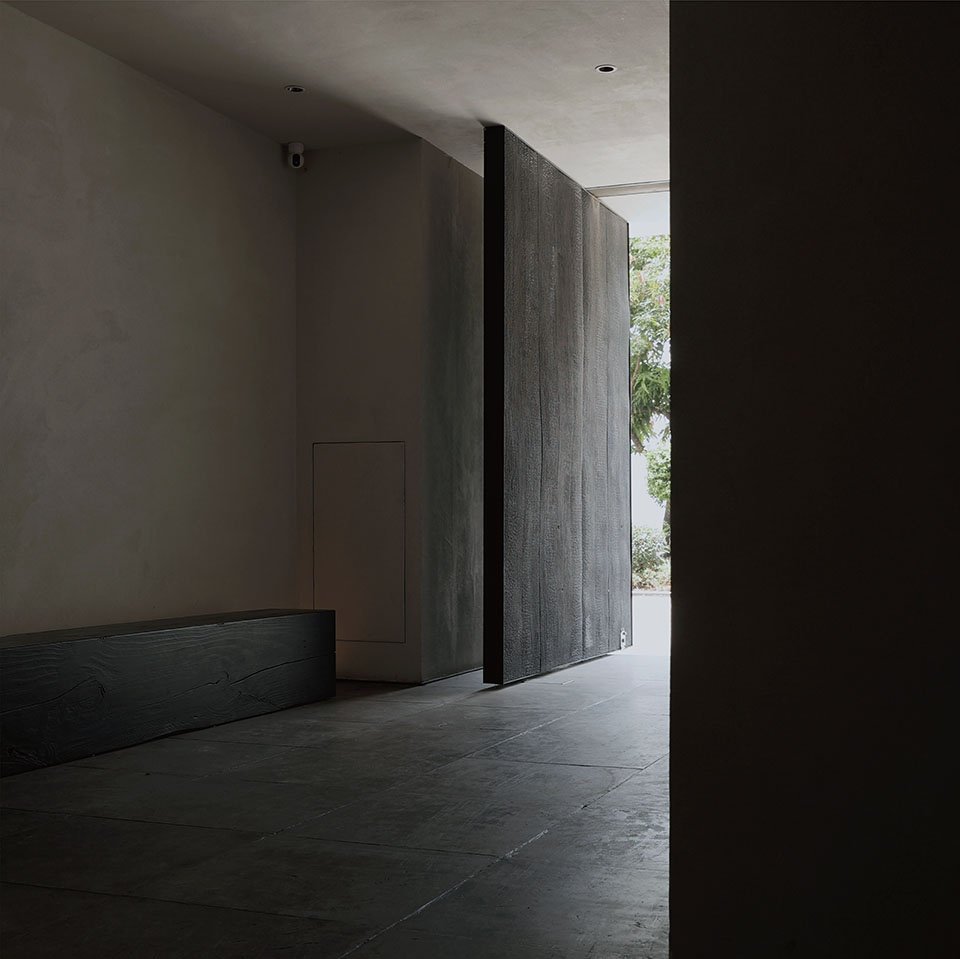
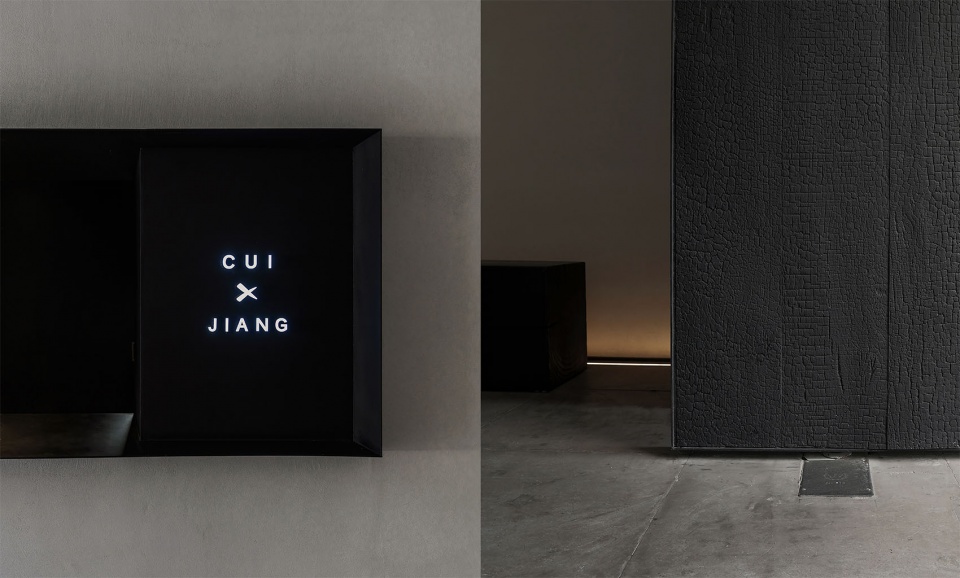
沿着幽暗光线的通道继续深入,拐角过后是一个黑色用餐区域,我们试图通过这样一个全黑的过渡空间,完成一次空间感受上的跳转。
Continuing along the dimly lit corridor, go around the corner. There is a black dining area. We attempt to achieve a change in the perception of spatial brightness through such a completely black transition space.
▼黑色用餐区,black dining area © 己盒概念

▼空间过渡,a change in the perception of spatial brightness © 己盒概念
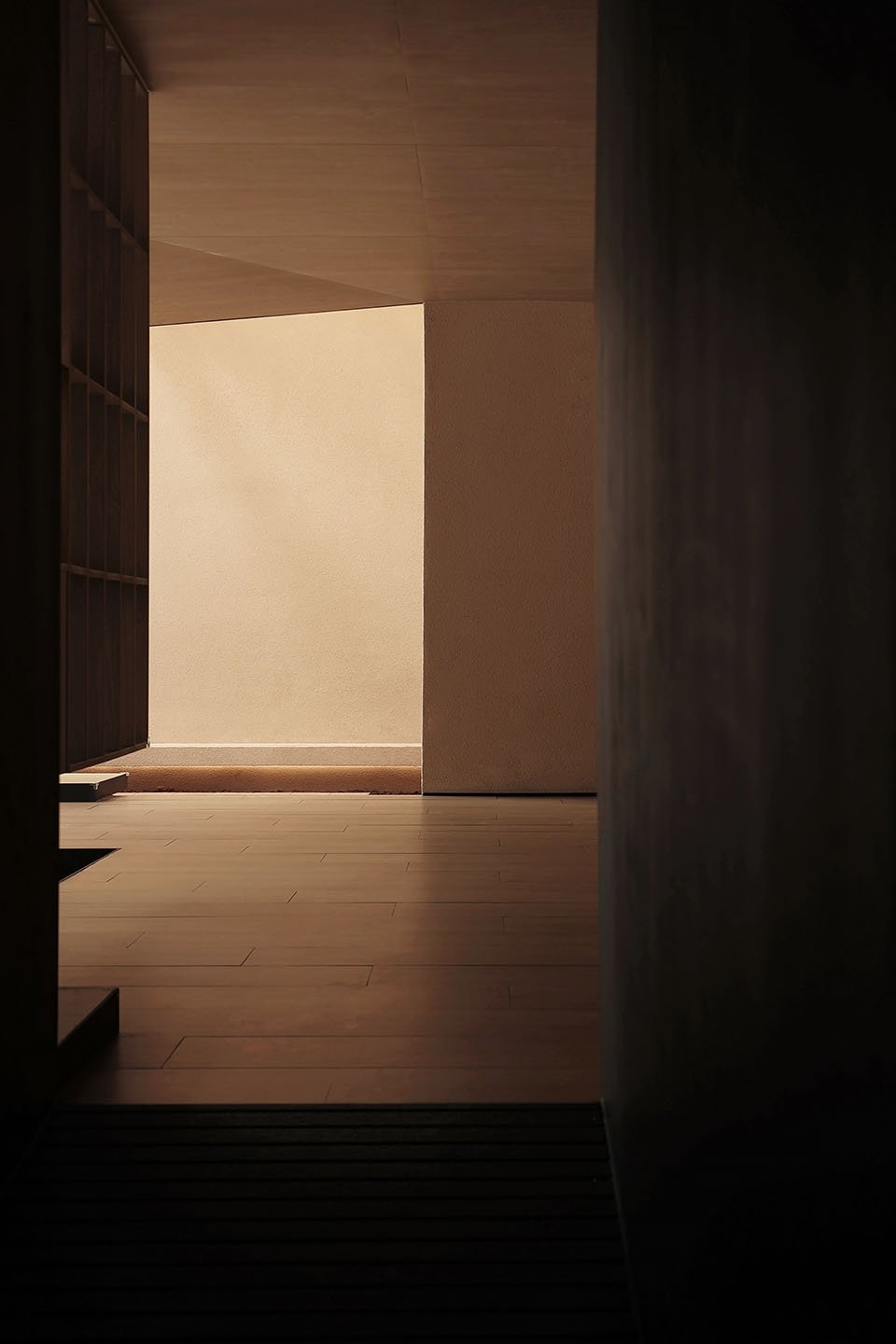
黑色用餐区的尽头由一个窄隧道连接着庭院空间,之前一切的克制,都是为了步入庭院的刹那有一种豁然开朗的惊喜。
At the end of the black dining area, there is a narrow passage that connects to the courtyard. All the restraint before is meant to give a sudden and pleasant surprise when entering the courtyard.
▼庭院就餐区概览,courtyard dining area overview© 己盒概念
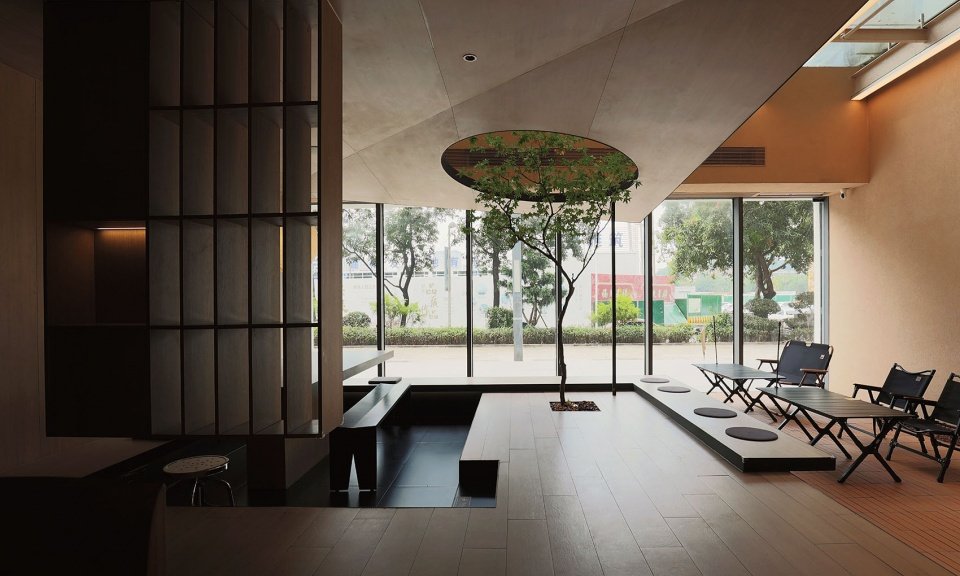
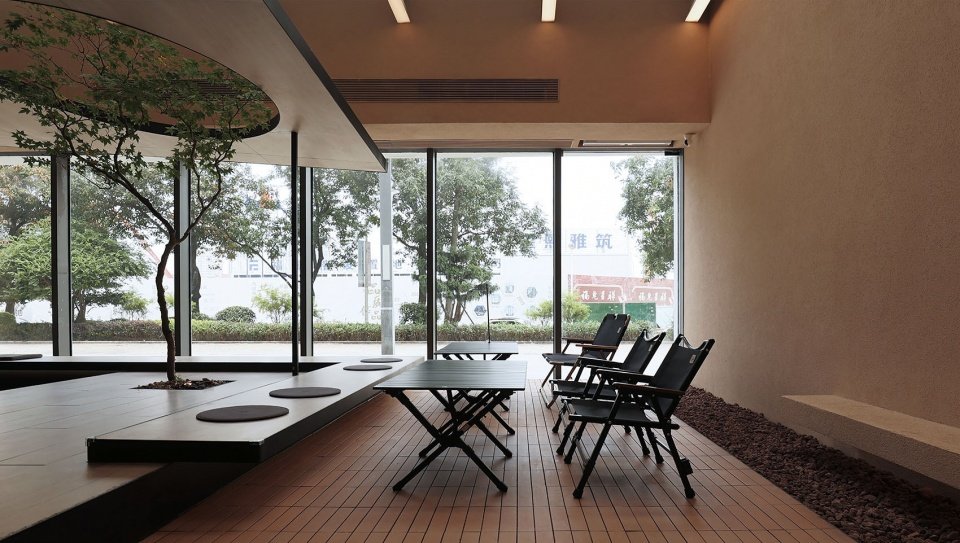
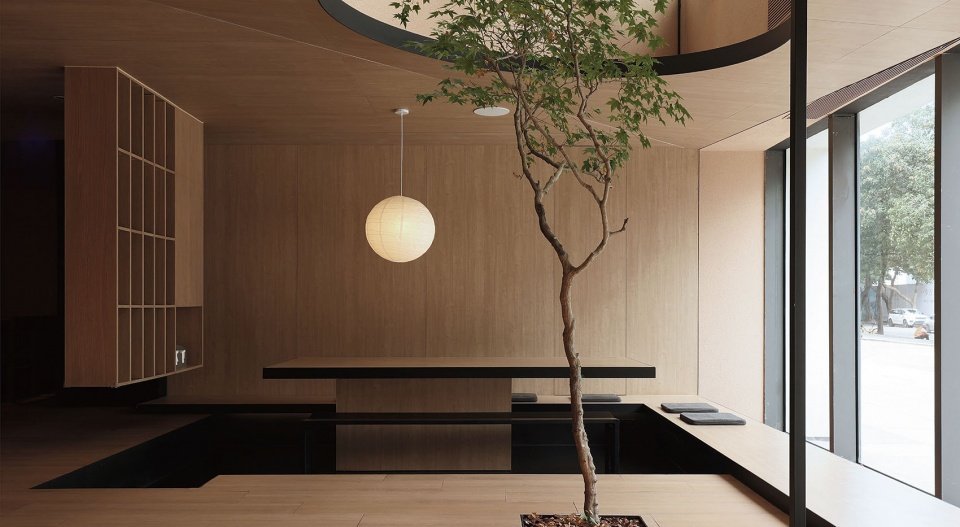
▼庭院豁然开朗的庭院,openness of the courtyard dining area© 己盒概念
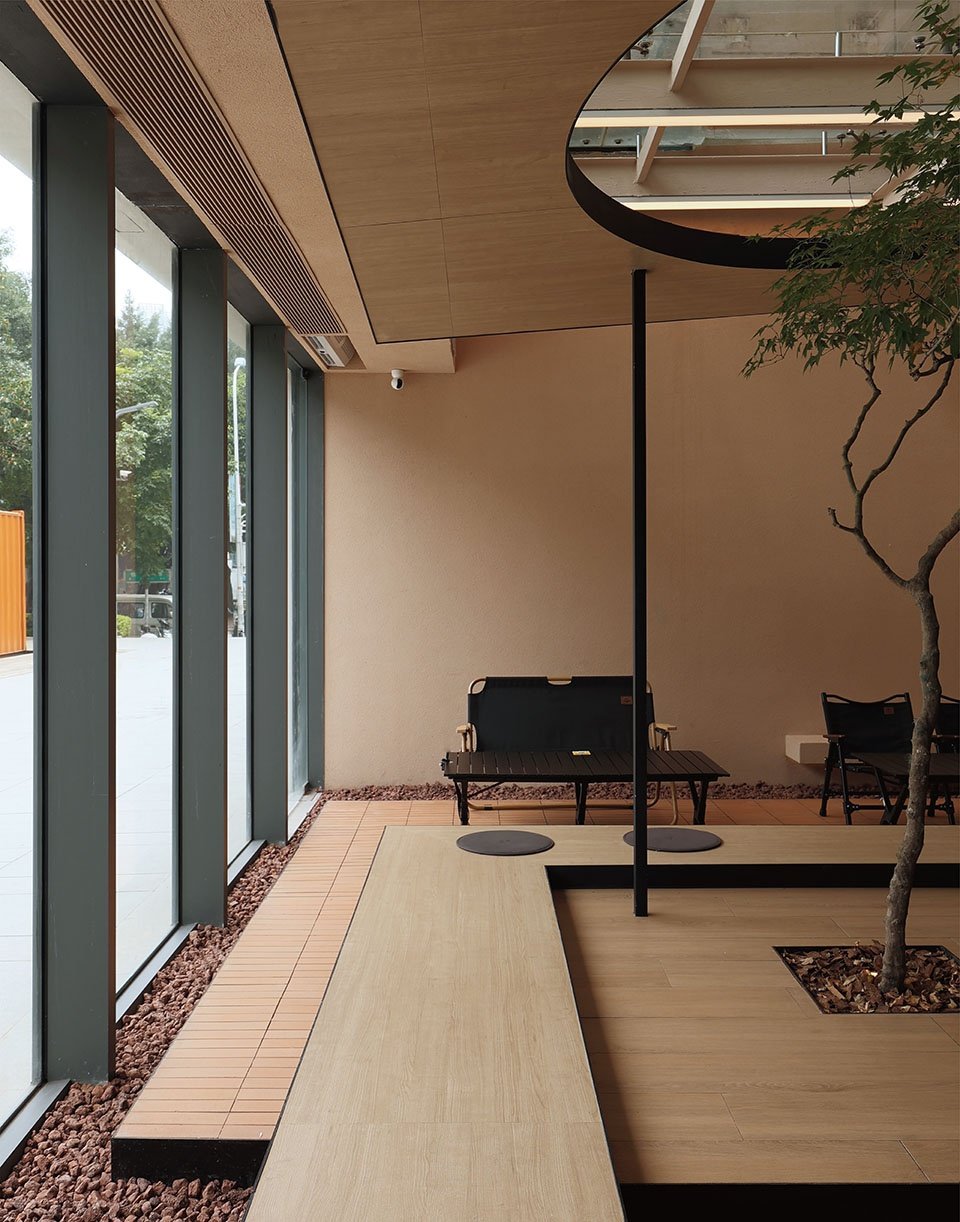

庭院空间设计了不同的用餐形式;有二人卡座、多人聚餐桌、以及轻松围坐的天井,让就餐体验充满舒适感和趣味性,满足当下年轻群体的用餐和社交需求。
The courtyard is designed with various dining forms, including camping tables and chairs for two, dining tables for several people, and a patio to sit around easily. This design aims to provide a comfortable and enjoyable dining experience and meet the dining and social needs of the current young generation.
▼天井座位,patio seatings© 己盒概念

▼从幽闭的用餐区望向庭院用餐区,view from black dining area towards courtyard dining area© 己盒概念

▼多人聚餐桌,dining tables for several people© 己盒概念
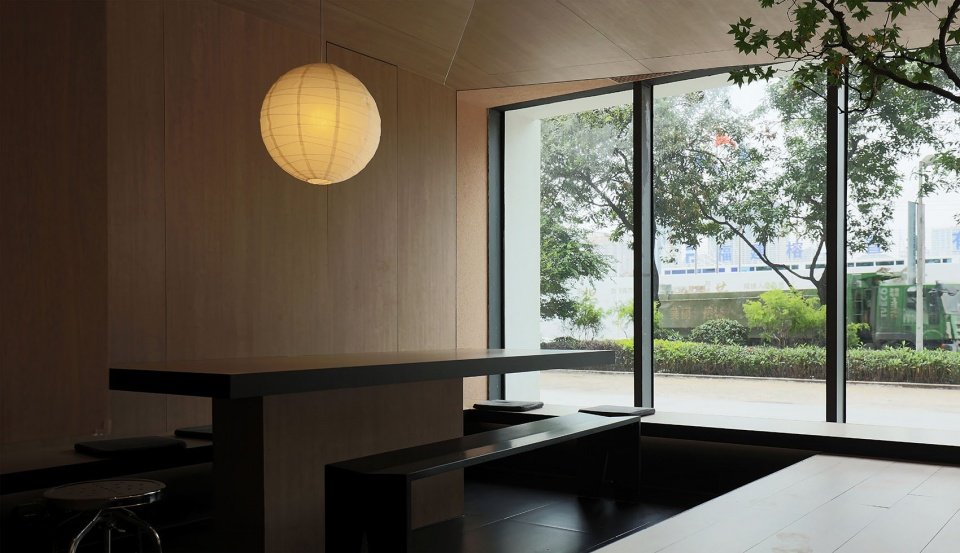
超宽幅的外窗将人的视线一直延伸至户外,室内与室外的景色互动互融,坐在庭院观望着店外的车水马龙或许也是一种对都市的逃离。
The extra-wide exterior window extends people’s sight to the outdoors, allowing interaction and integration between the indoor and outdoor scenery. Sitting in the courtyard and watching the bustling scenes outside the store may also be a way to escape from the urban environment.
▼超宽幅的外窗,the extra-wide exterior window© 己盒概念

由此,天光、落叶、古砖、屋檐,结合崔酱本身的理念和对空间体验的追求,构成了一个庭院中野餐的美好回忆。
Thus, the combination of skylight, fallen leaves, antique bricks, and eaves, together with Cui Jiang’s concept and pursuit of spatial experience, forms a beautiful memory of picnicking in the courtyard.
▼数字模型,digital models© 己盒概念

▼轴测图,axon© 己盒概念
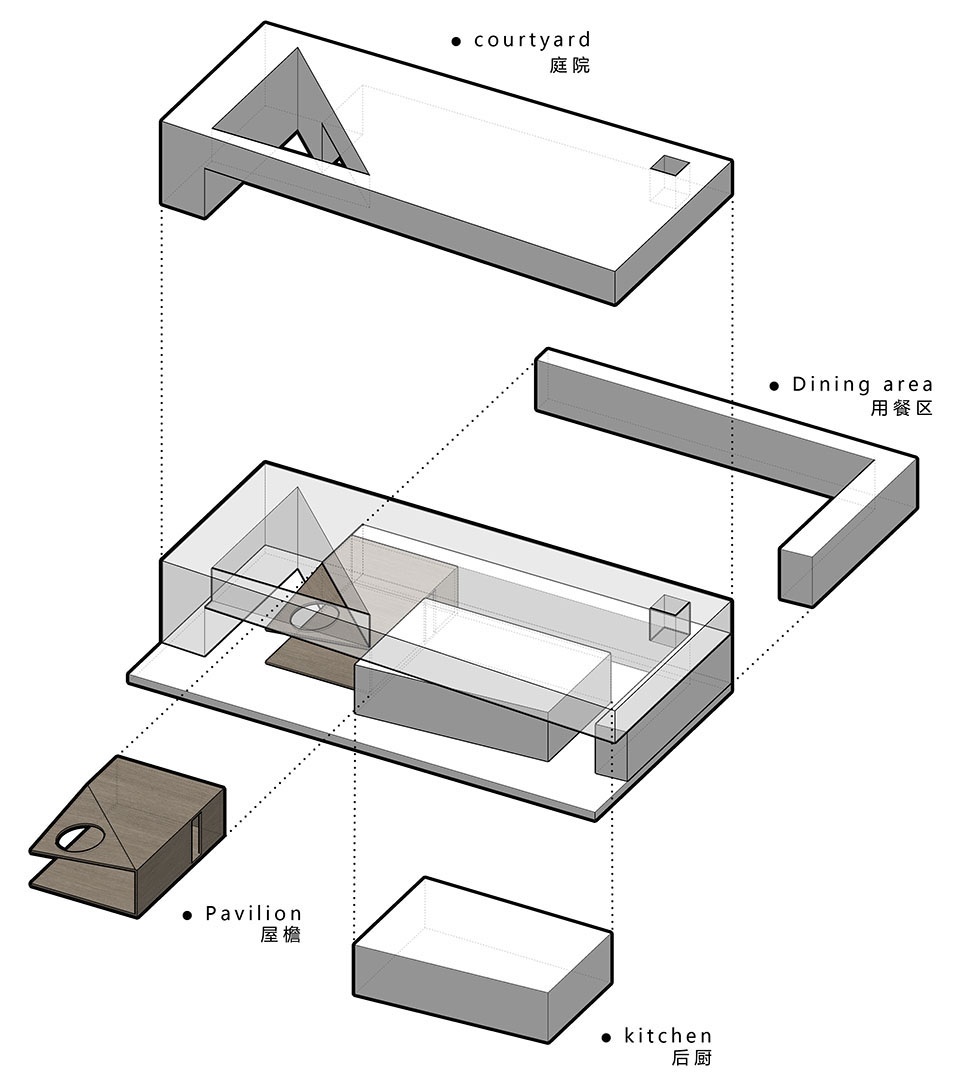
▼平面图,plan© 己盒概念
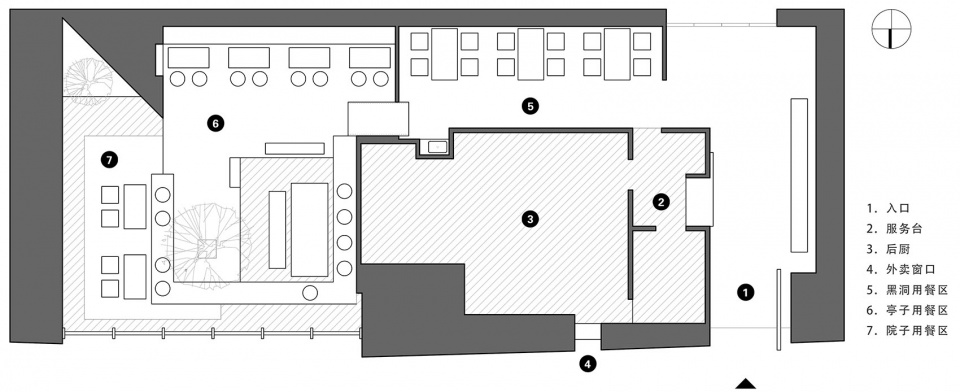
项目名称:三角亭
项目类型:餐饮
设计方:己盒概念
完成年份:2022年
设计团队:己盒概念设计团队
项目地址:福建省福州市万象九宜城
建筑面积:150㎡
摄影版权:己盒概念
合作方:五维装饰
More:Geomebox concept(联系邮箱 | contact:fzjhbox@163.com)。更多关于他们:Geomebox concept on gooood


