Luetzowviertel大楼位于柏林市中心,Potsdamer广场、Tiergarten和Gleisdreie公园之间。三庭院(3 Hoefe)是一个充满活力的独立街区,其设计完全符合19世纪中期柏林典型的庭院建筑风格,由当时的普鲁士城市规划师和后来的柏林城市规划官James Hobrecht共同塑造而成。
The Luetzowviertel is centrally located in Berlin between Potsdamer Platz, Tiergarten, and Gleisdreieck Park. 3 Hoefe (Three Courtyards) is a lively, independent quarter entirely in keeping with the courtyard architecture typical of mid-19th century Berlin, which was shaped by the Prussian urban planner and subsequently Berlin city planning officer James Hobrecht.
▼建筑体不同角度的街景,Street view from different angles of thecomplex© Stefan Mueller
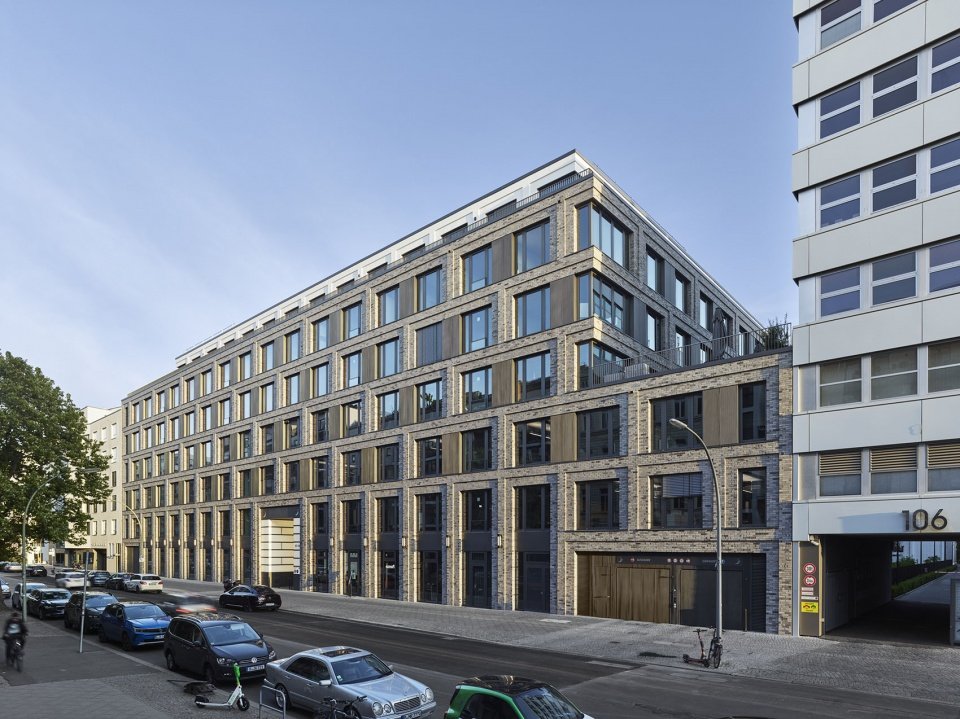
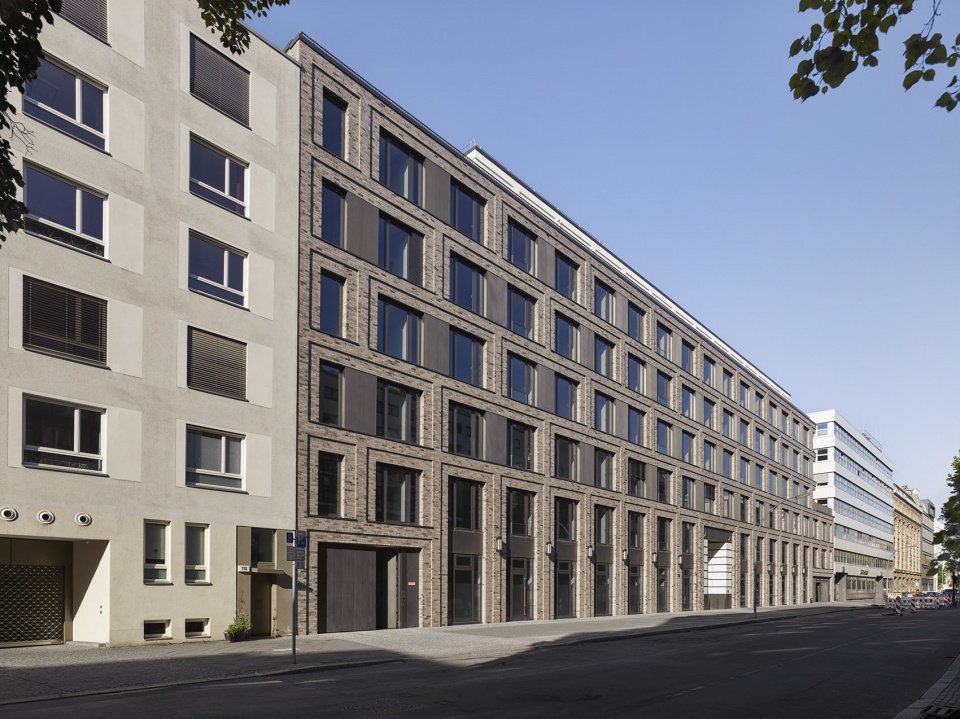
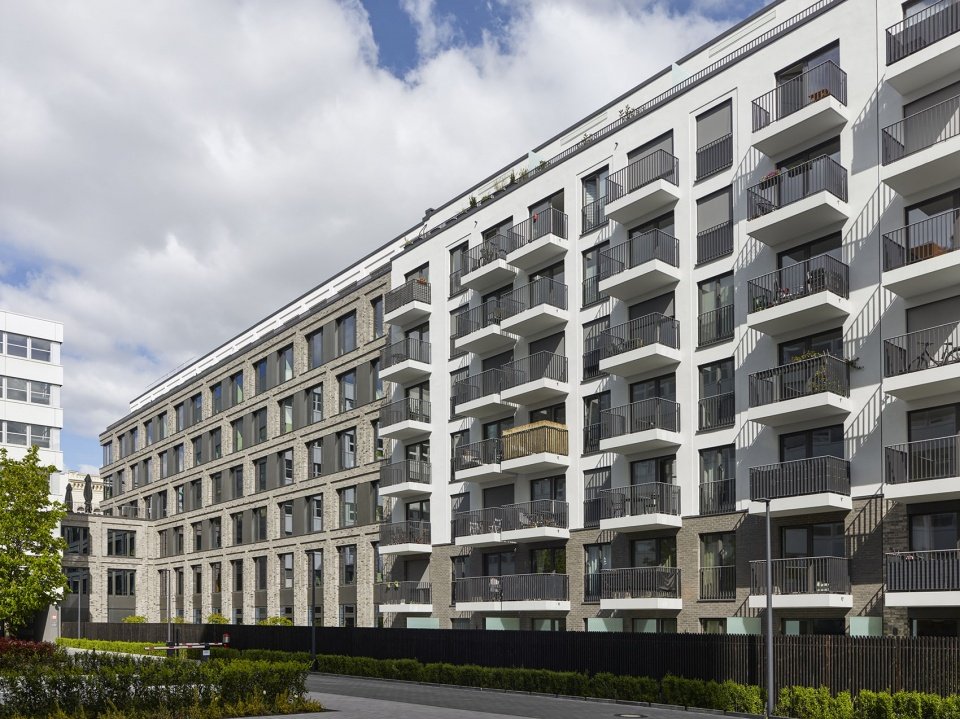
本项目旨在打造一个既能办公又能居住的建筑综合体,其中为居住和办公用途提供大致相同的空间组合。办公区共占据六个完整层和一个后退层,办公面积超过18,000平方米。住宅区共有223个单元,在纵向街区的方向由7个完整层和一个后退层,横向街区的方向由6个完整层和一个后退层组成。并且,建筑是围绕着内部三个不同设计手法的绿色庭院进行布置的。在建筑的高度方面,该建筑综合体与周围的建筑和谐地融为了一体。
Conceived as a work-life building ensemble, the project provides for a roughly equal mix of residential and work uses. The office section has six full storeys and one set-back storey and comprises over 18,000 sqm of office space. The residential section, with a total of 223 residential units, has seven full storeys and one set-back storey in the longitudinal blocks, and six full storeys and one set-back storey in the transverse and central blocks. The buildings are thus grouped around three greened inner courtyards of different designs. In terms of height, thís complex blends harmoniously with the neighbouring buildings.
▼从不同入口看向不同的庭院,Looking at different courtyards from different entrances © Stefan Mueller
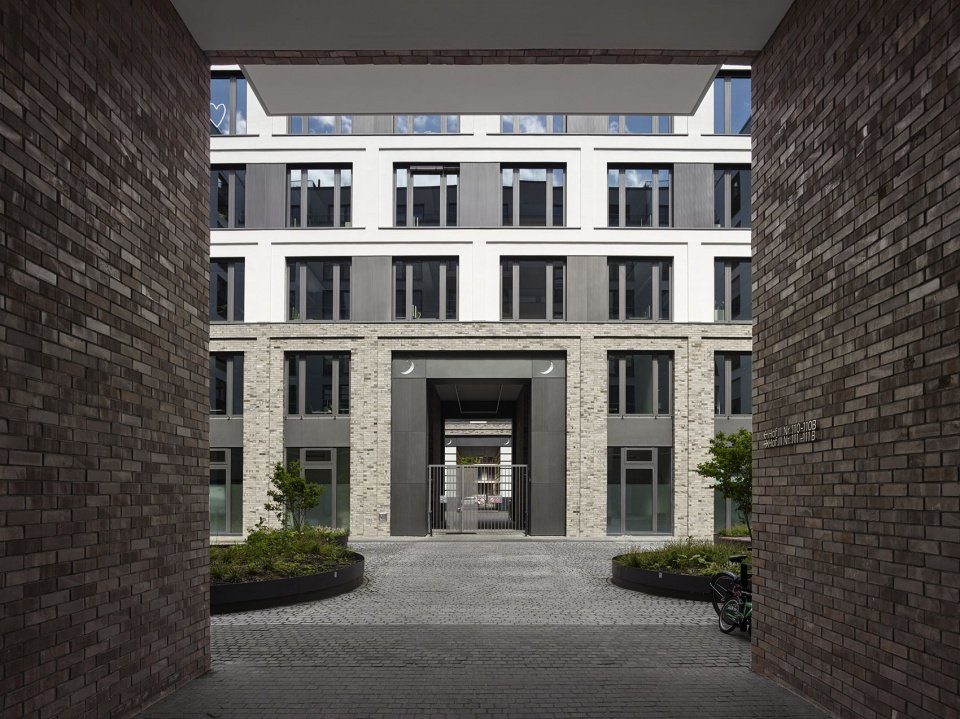
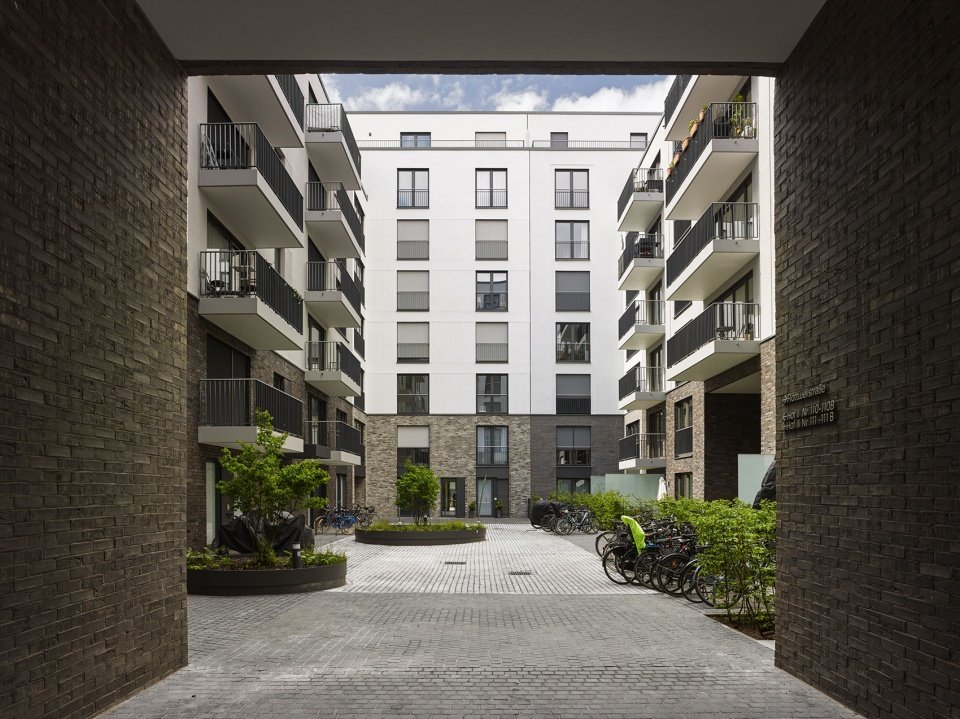
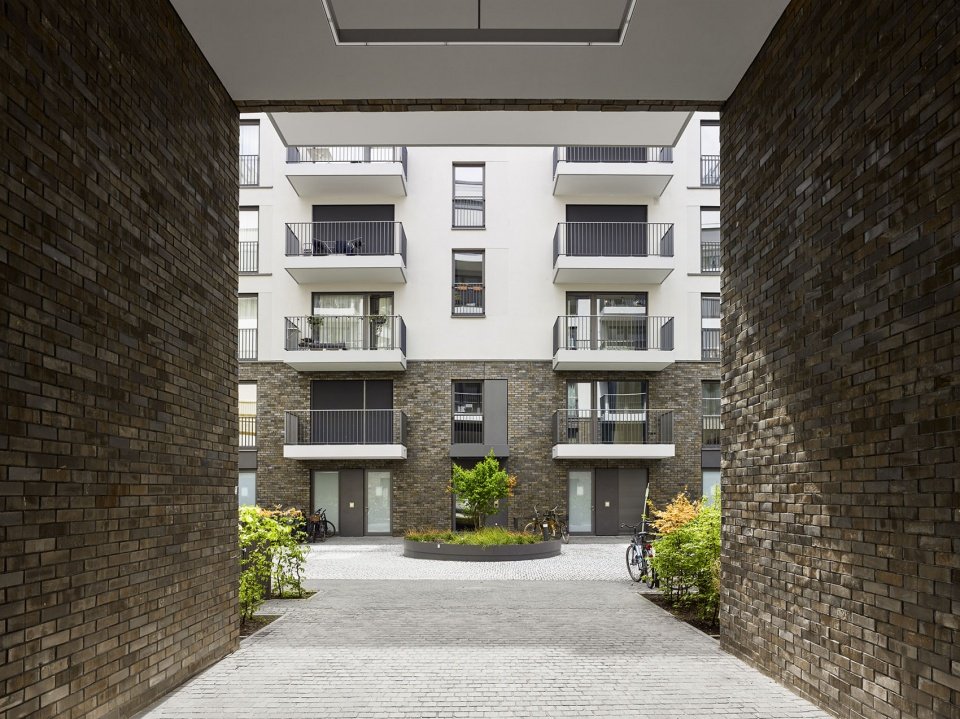
▼庭院内部,Courtyard design© Stefan Mueller
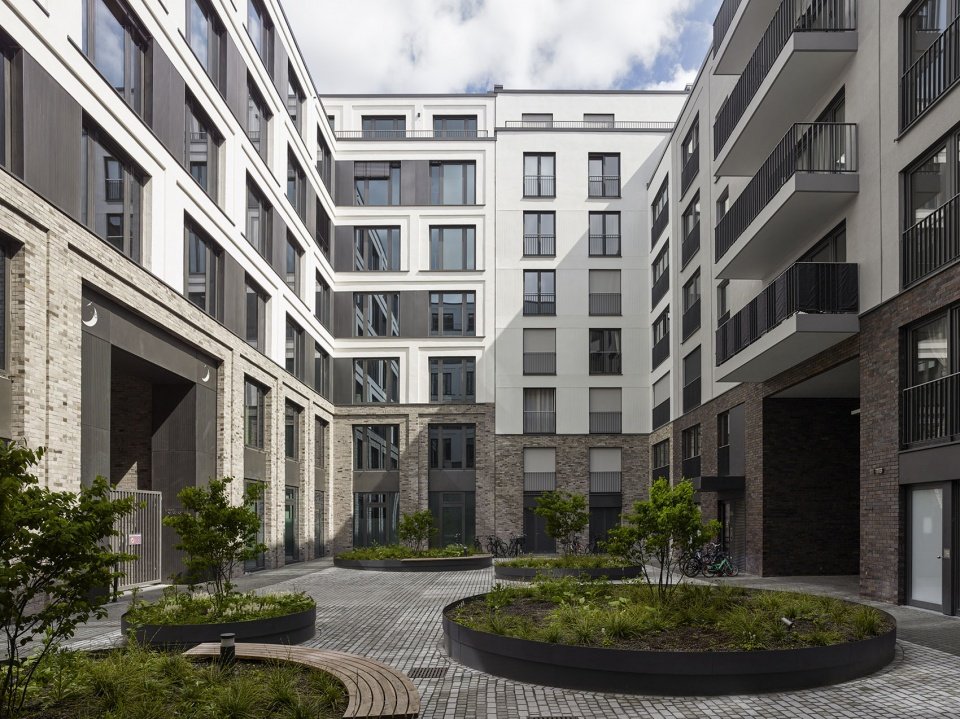
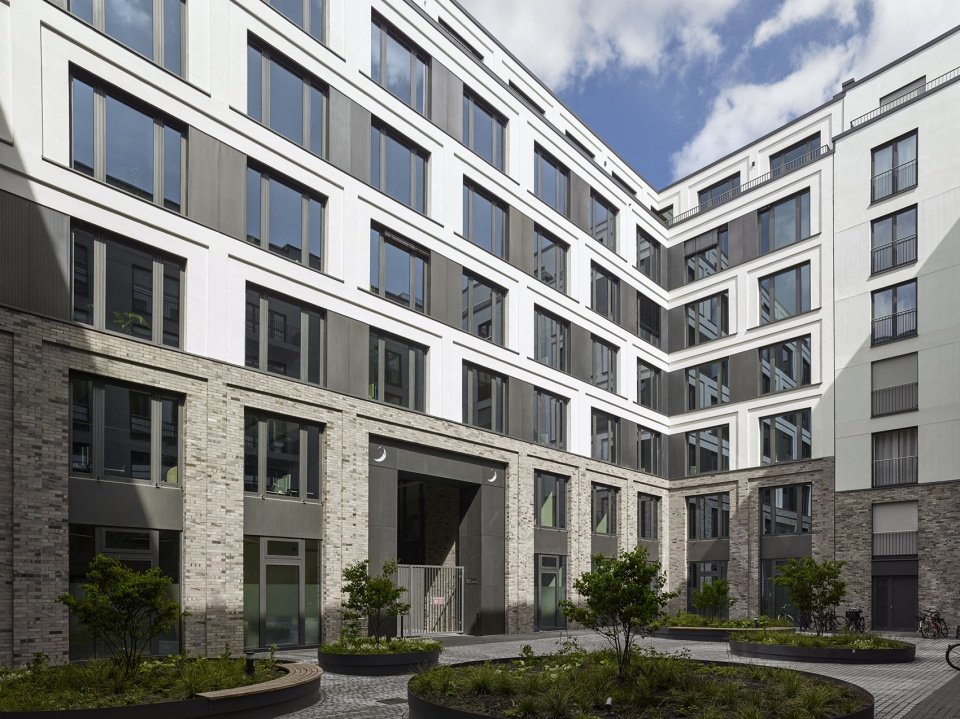
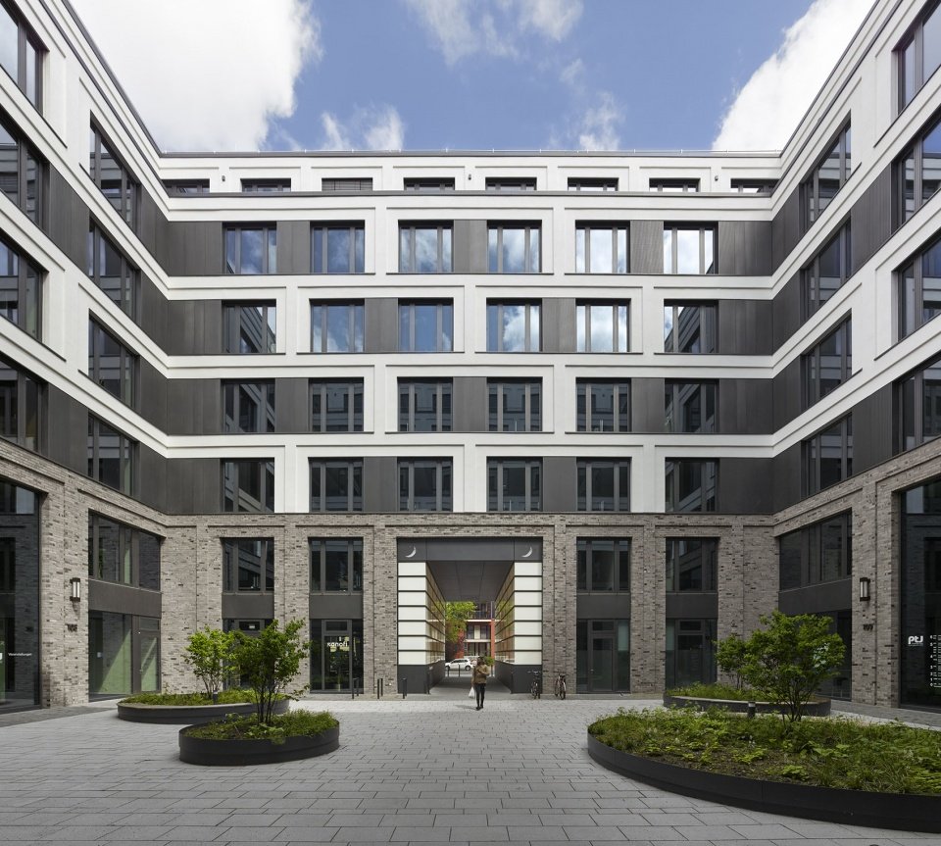
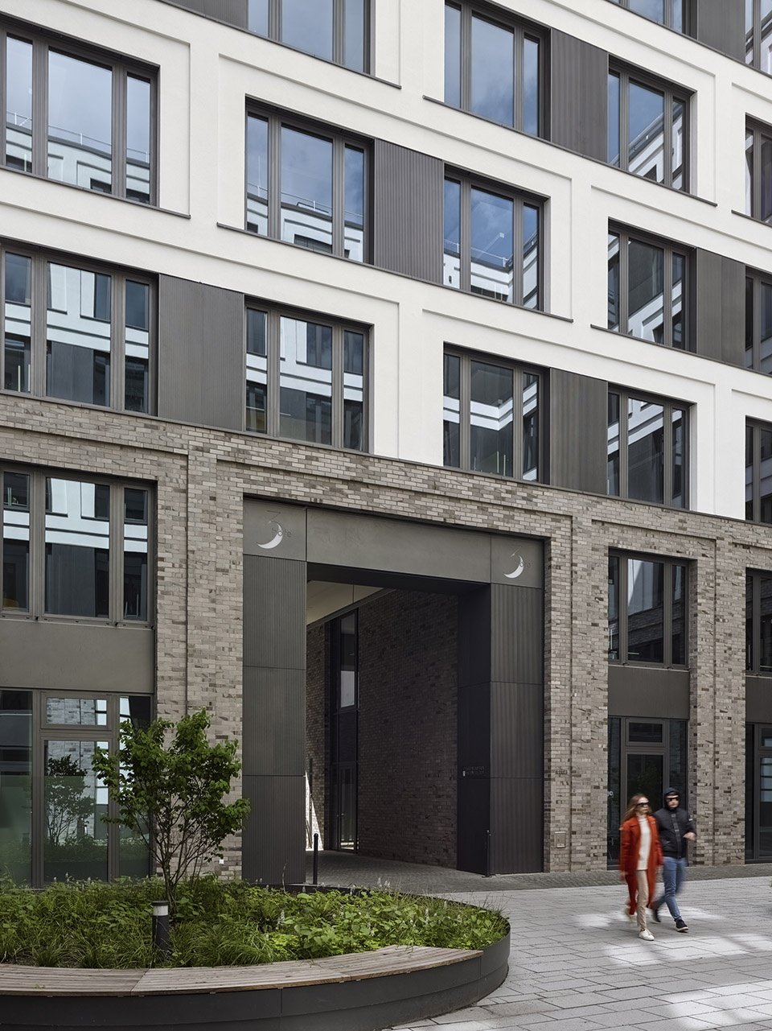
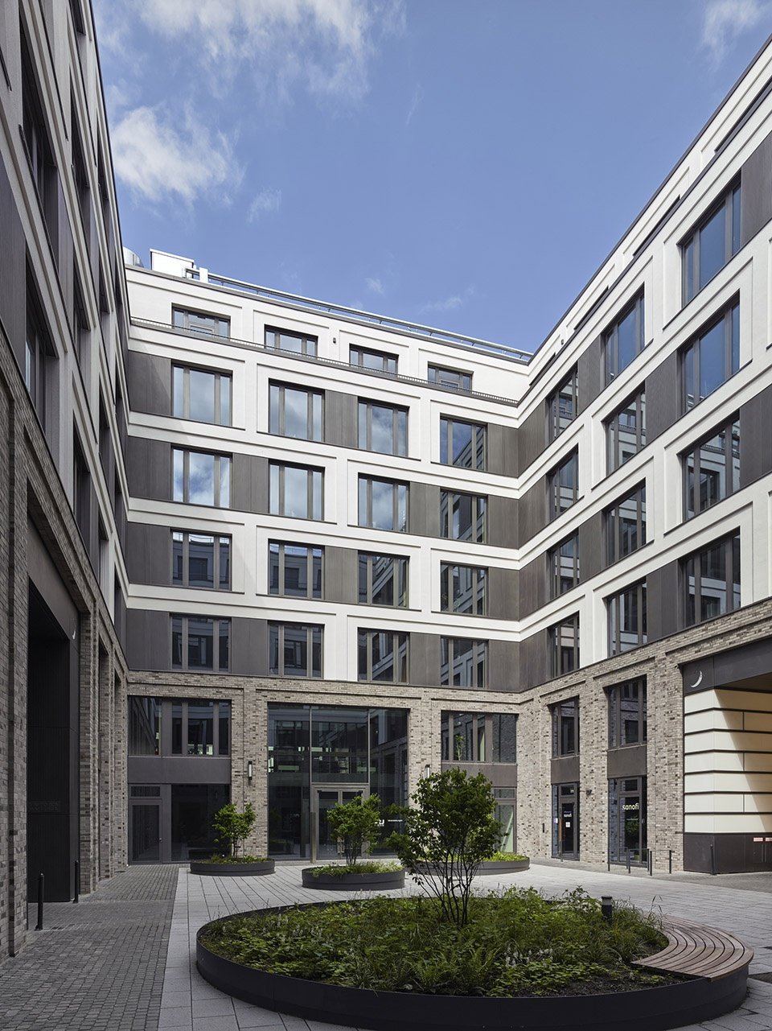
办公用楼设有四个楼梯间,每个楼梯间配有两部电梯。首层设置了公用的大堂,每个大堂都有两部楼梯,人们能通过第一个庭院进入以上所有空间。位于首层的临街单元处,零售空间的引入丰富了该街区的基础设施。办公空间能够被灵活地划分和使用,每层能最多分出七个办公单元。部分屋顶区域还进行了大面积的绿化处理。
The office building has four stairwells, each with two lifts. There are shared lobbies on the ground floor, each serving two staircases; these are accessible from the first courtyard. In the ground-floor street-side units, retail units enrich the neighbourhood’s infrastructure. The office space can be flexibly divided up with up to seven units per floor. Parts of the roof areas are extensively greened.
▼大堂,Lobby© Stefan Mueller
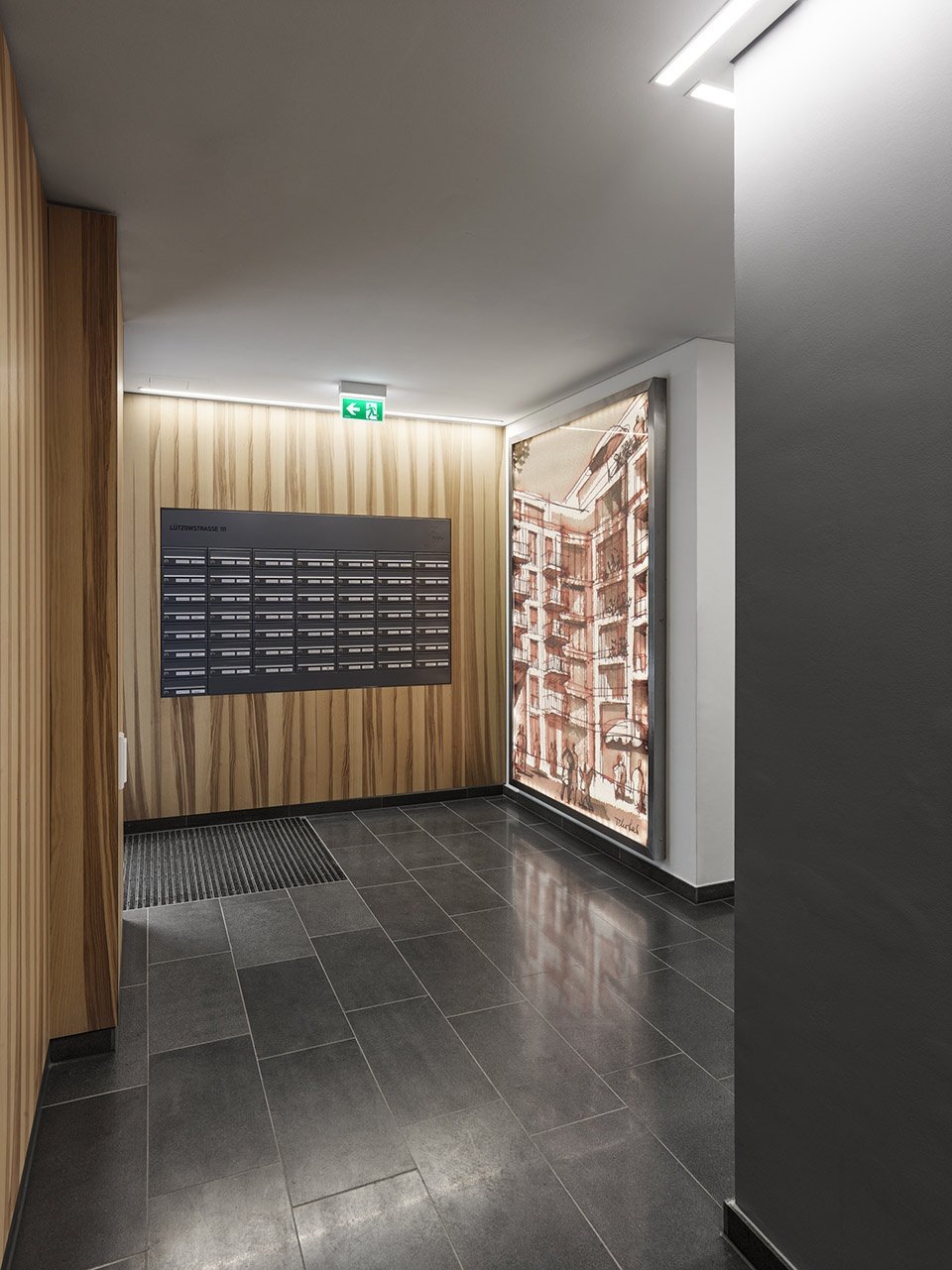
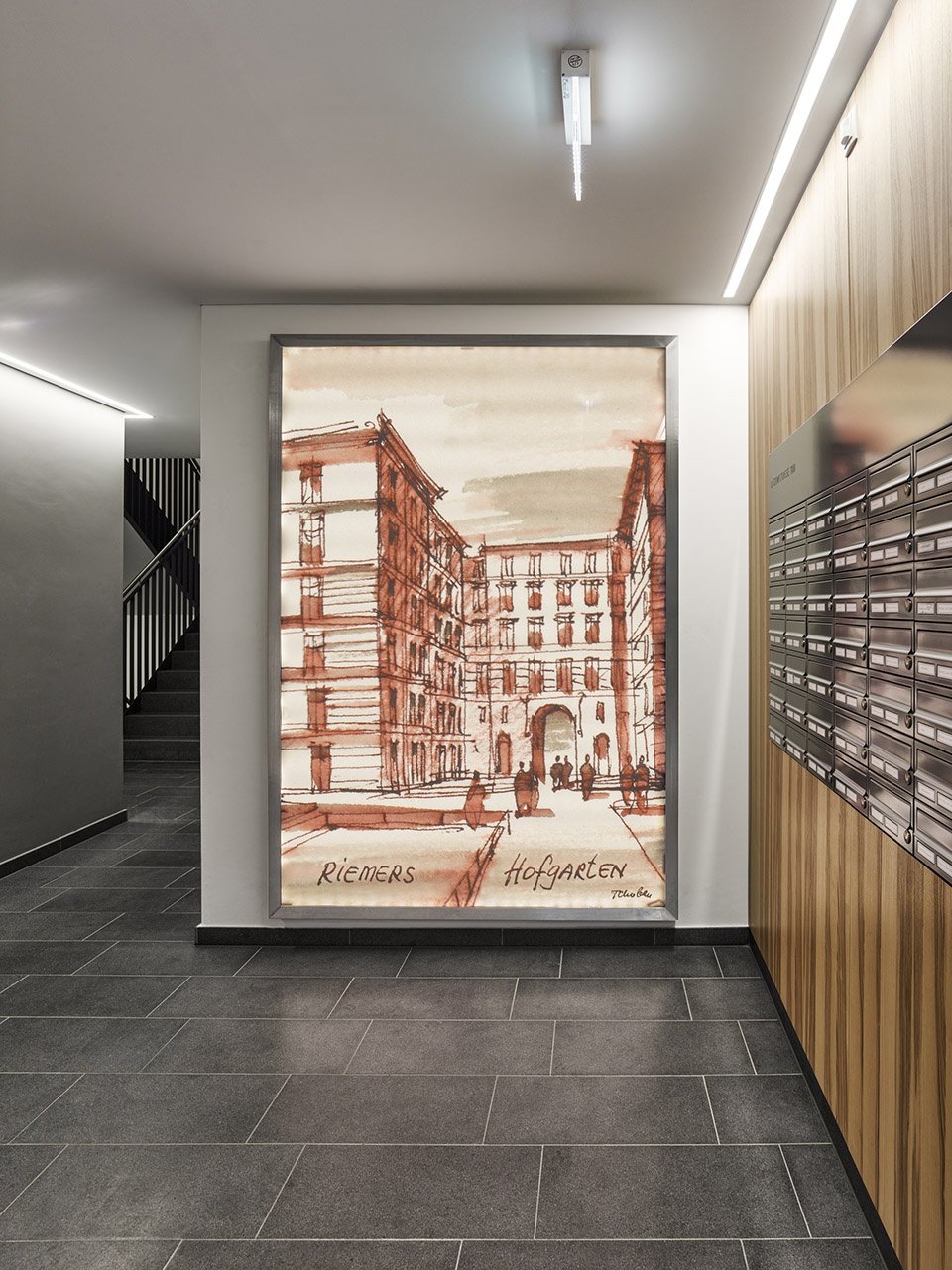
▼楼梯间,The stairwells © Stefan Mueller
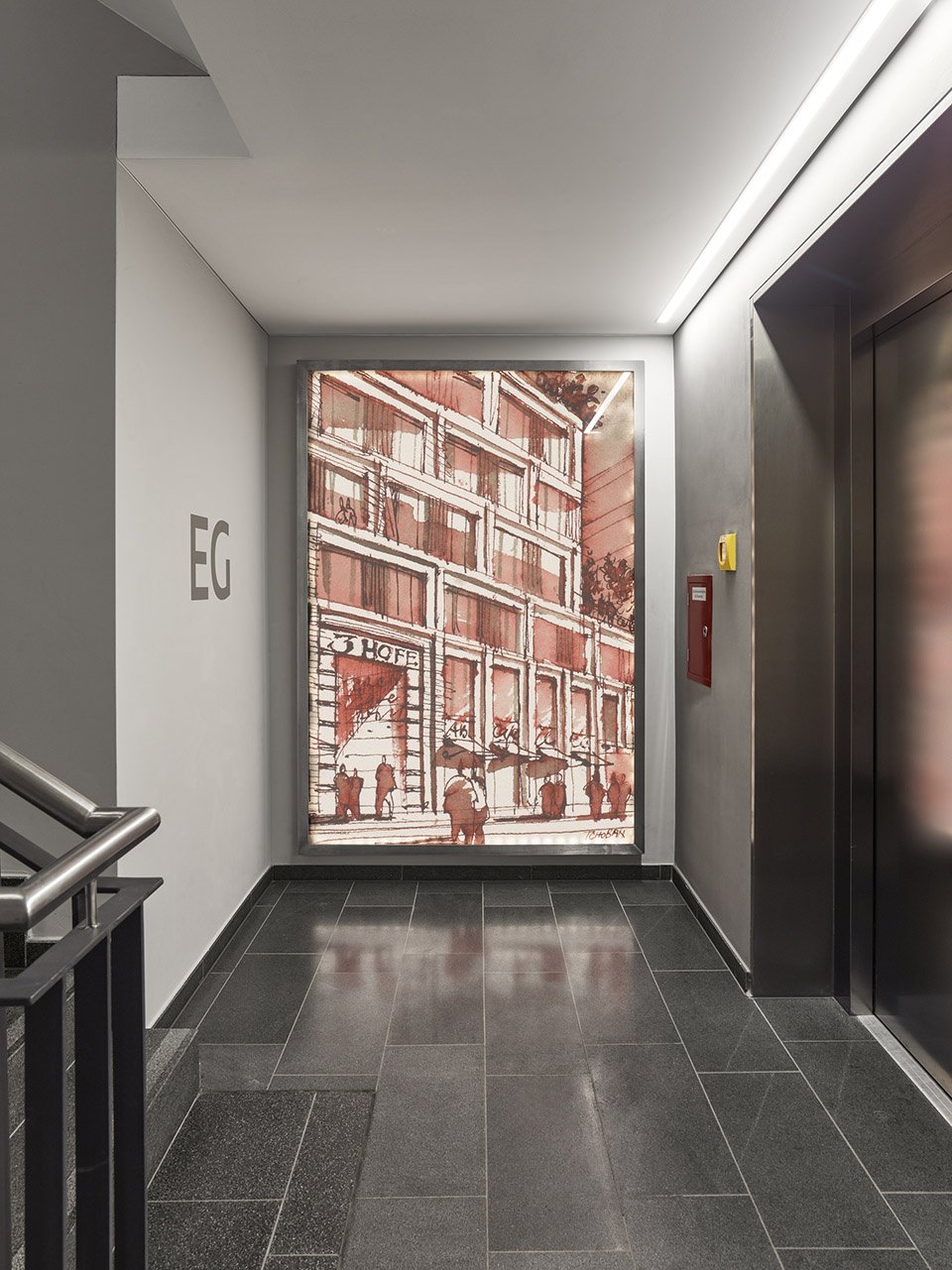
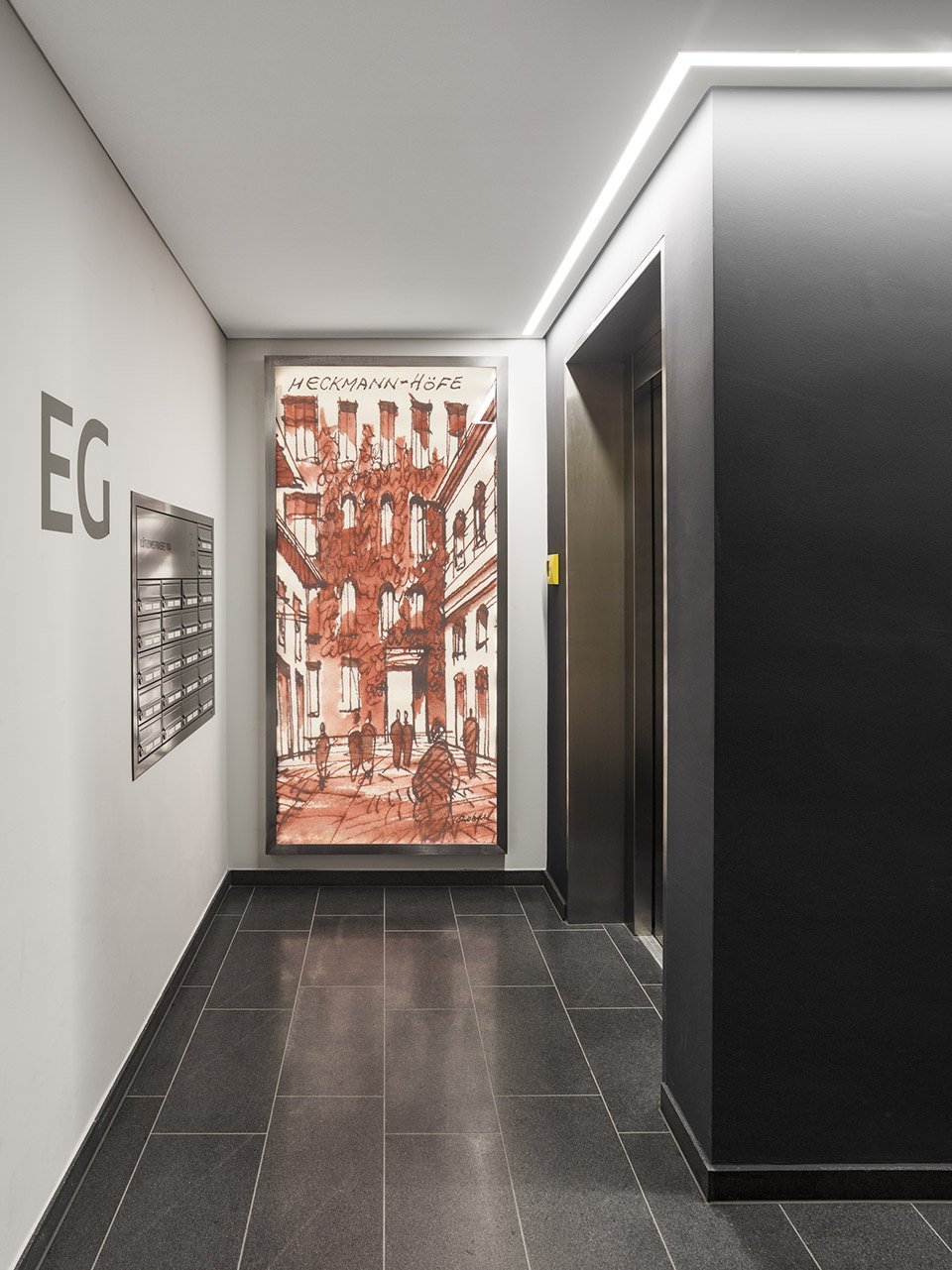
公寓建筑被灵活地划分成了独立单人间、普通间、复式和顶层提供绝佳视野和个性化设计的豪华公寓。大多数的房间都设置了户外区域,这些户外空间的主要形式为首层的露台、标准层的退台和阳台。建筑的后退层形成的宽敞屋顶露台与顶楼的公寓相连。屋顶的其余部分也进行了大面积的绿化处理。
The flexible apartment types include studios, apartments, maisonettes, and penthouses and offer great scope for individual design. Most of the apartments have outdoor areas, which take the form of terraces on the ground floor and set-back floors and balconies on the standard floors. The set-back floors create generous roof terraces which are connected to the penthouse apartments. The other roof areas are also extensively greened.
▼建筑立面设计,Facade design© Stefan Mueller
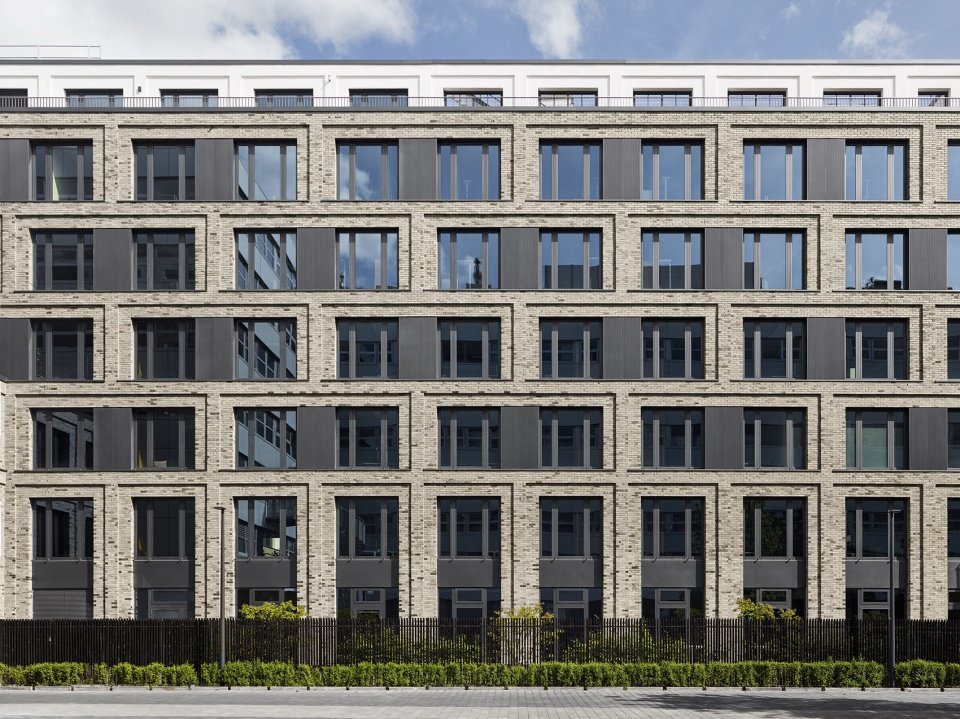
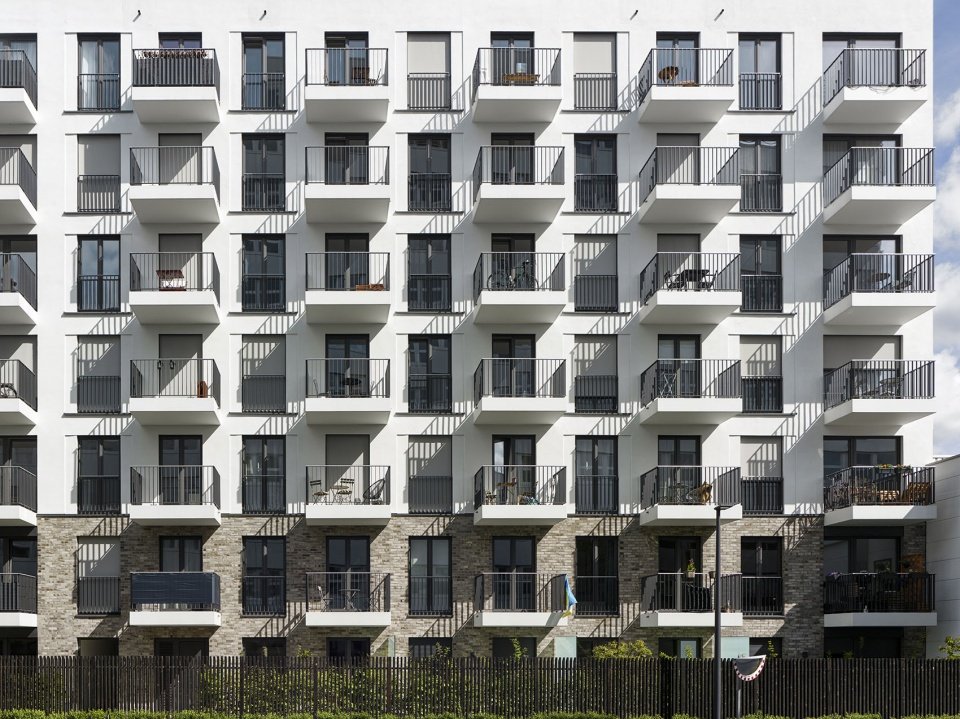
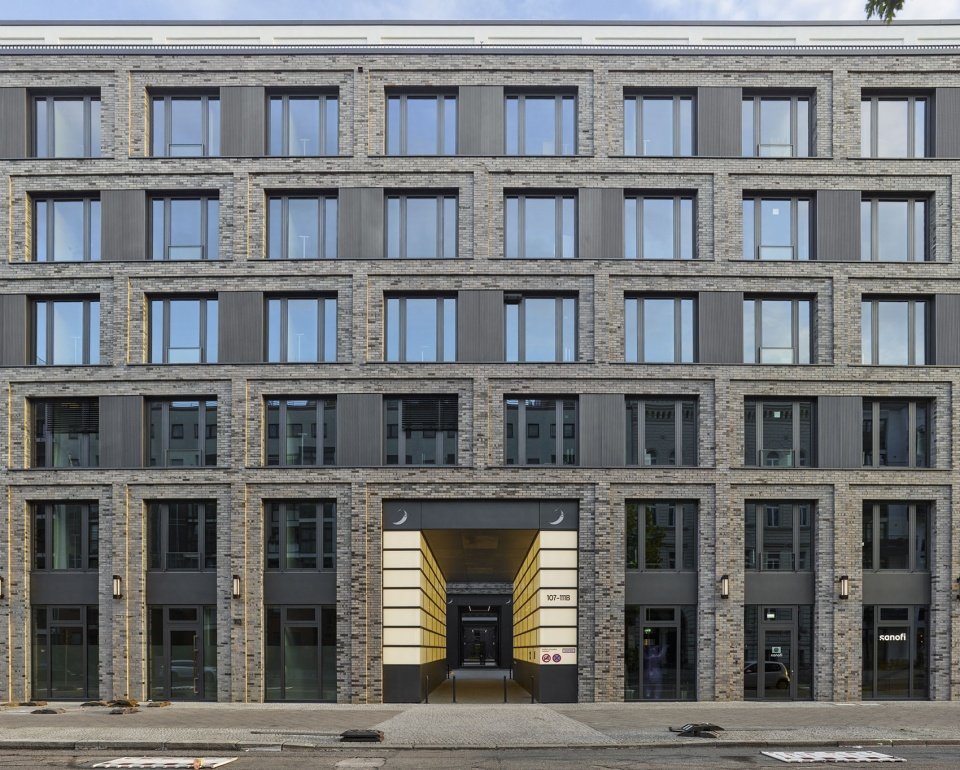
建筑采用了不同形式的立面设计。住宅部分被划分出了清晰的结构,其立面的设计凸显了每间房屋缤纷的色彩,建筑的脚柱区域采用了熟料砖砌材质;二层以上的饰面也采用了石膏(外墙保温和饰面系统EIFS)。办公楼临街的立面同样使用了熟料砖材质,并采用了偏移壁柱条和飞檐结构,窗户和金属板在立面上交替呈现。庭院的另一侧呈现出了同样的画面,并且二层之上同样延用了石膏材质的饰面。
The façades vary in design. The residential part of the building shows clear parcelling. The façades of the residential buildings emphasize the colourful individuality of each house. Socle areas are made of clinker brick slips; from the second floor upwards, the finishing material is plaster (exterior insulation and finish system (EIFS)). The street façade of the office building is also of clinker brick slips and is structured with offset pilaster strips and cornices. Windows and sheet-metal panels alternate. On the courtyard side, the picture is the same, but from the second floor upwards, the facing material is again plaster.
▼材质细部,Materials details© Stefan Mueller
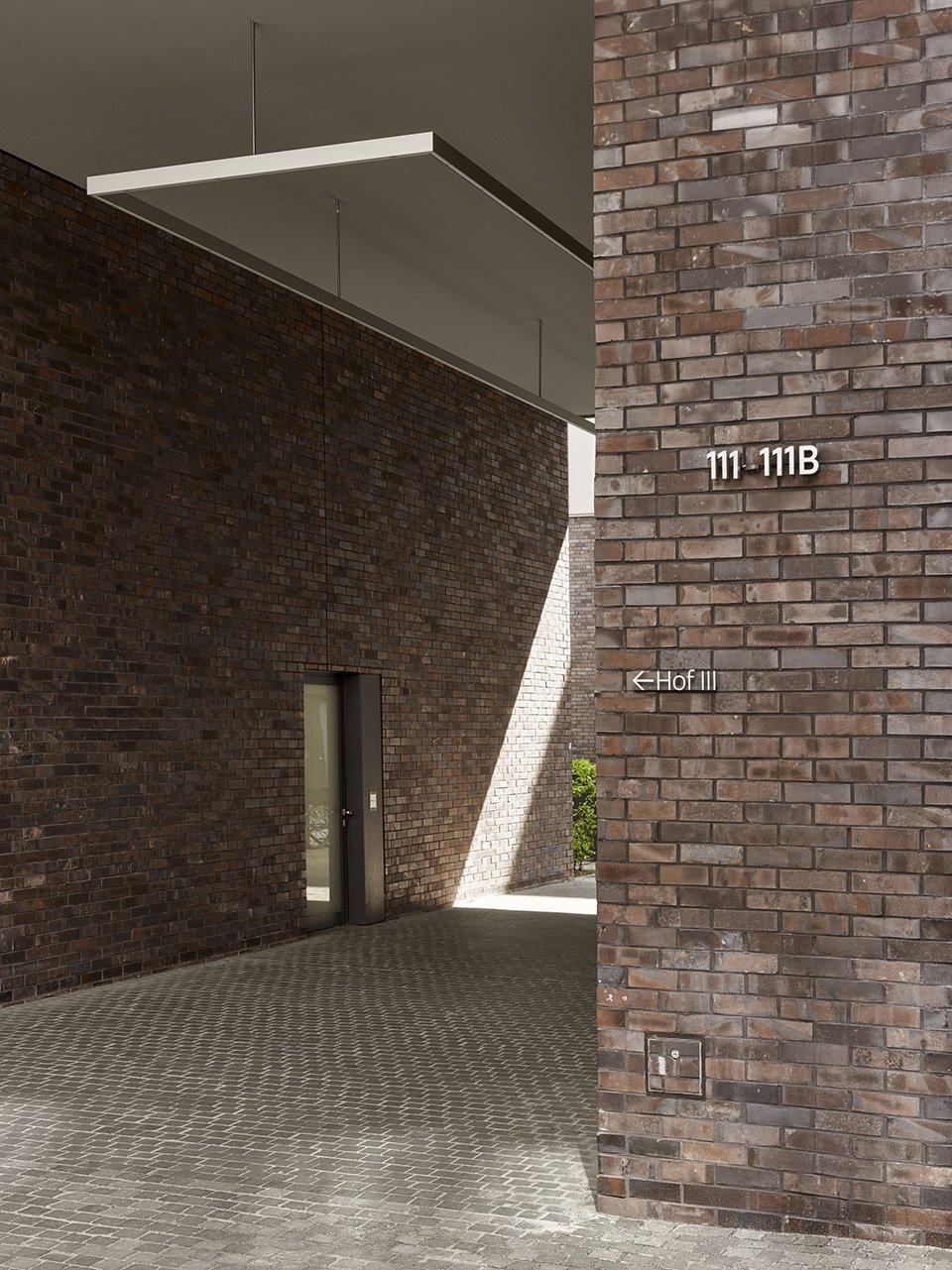
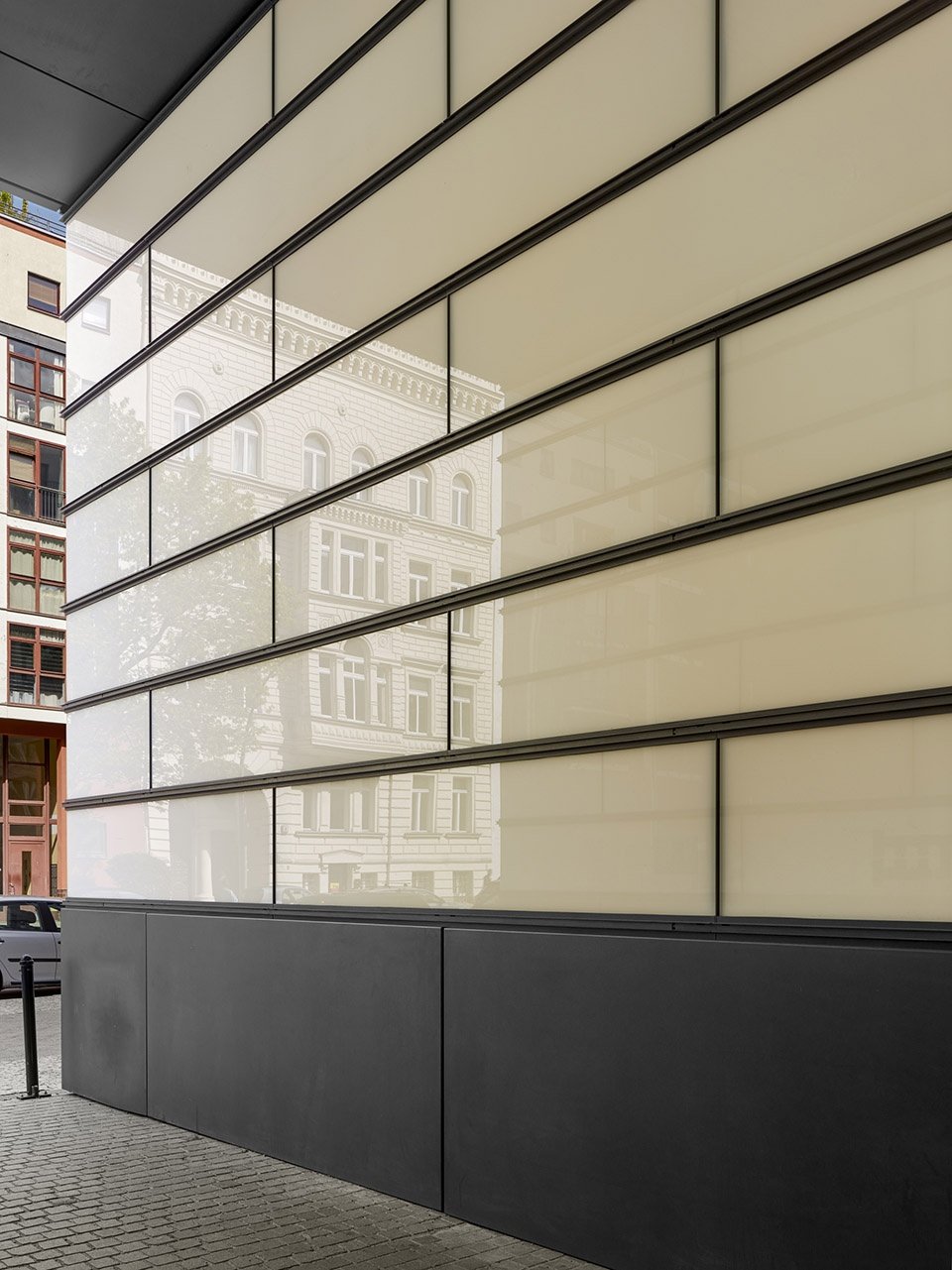
建筑综合体的地下均设有底下停车场,各配有大约115个停车位。地下还设置了储藏室、自行车库和技术型设备。
An underground car park with approximately 115 parking spaces underpins both parts of the building. The basement also houses storage rooms, a bicycle cellar, and technical equipment.
▼项目区位,site plan© TCHOBAN VOSS Architekten
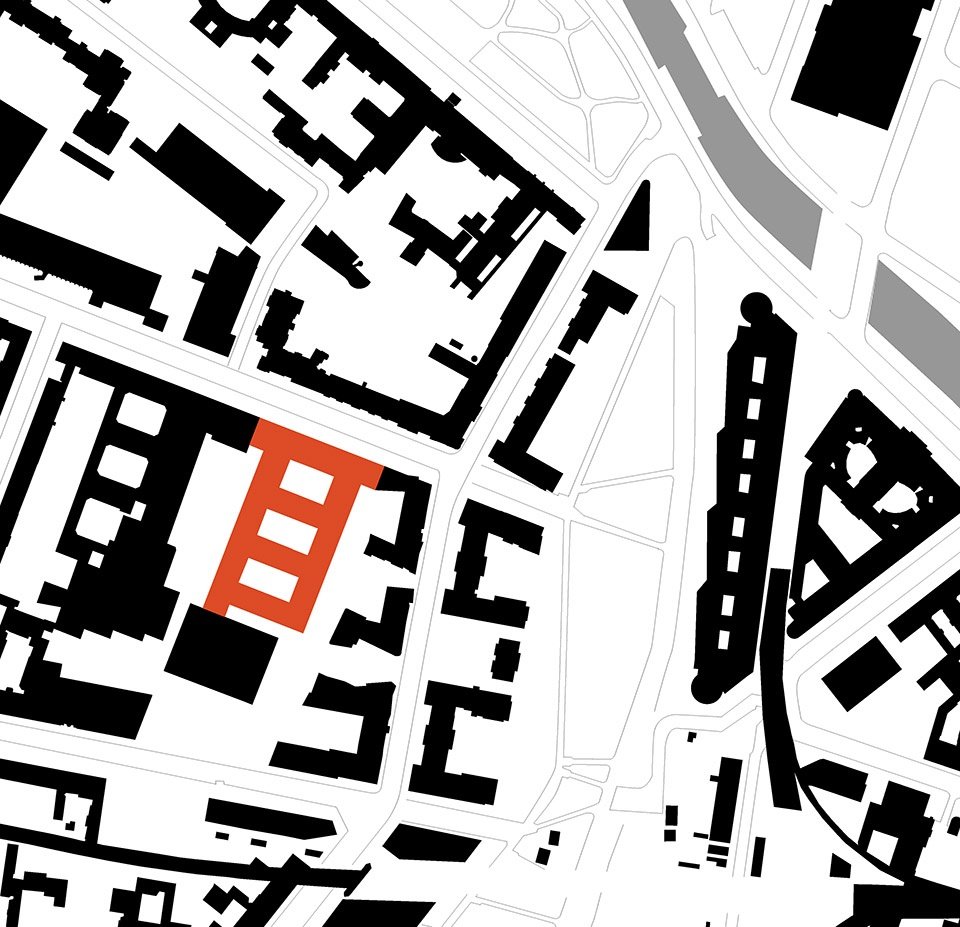
▼地下层平面图,underground floor plan©TCHOBAN VOSS Architekten
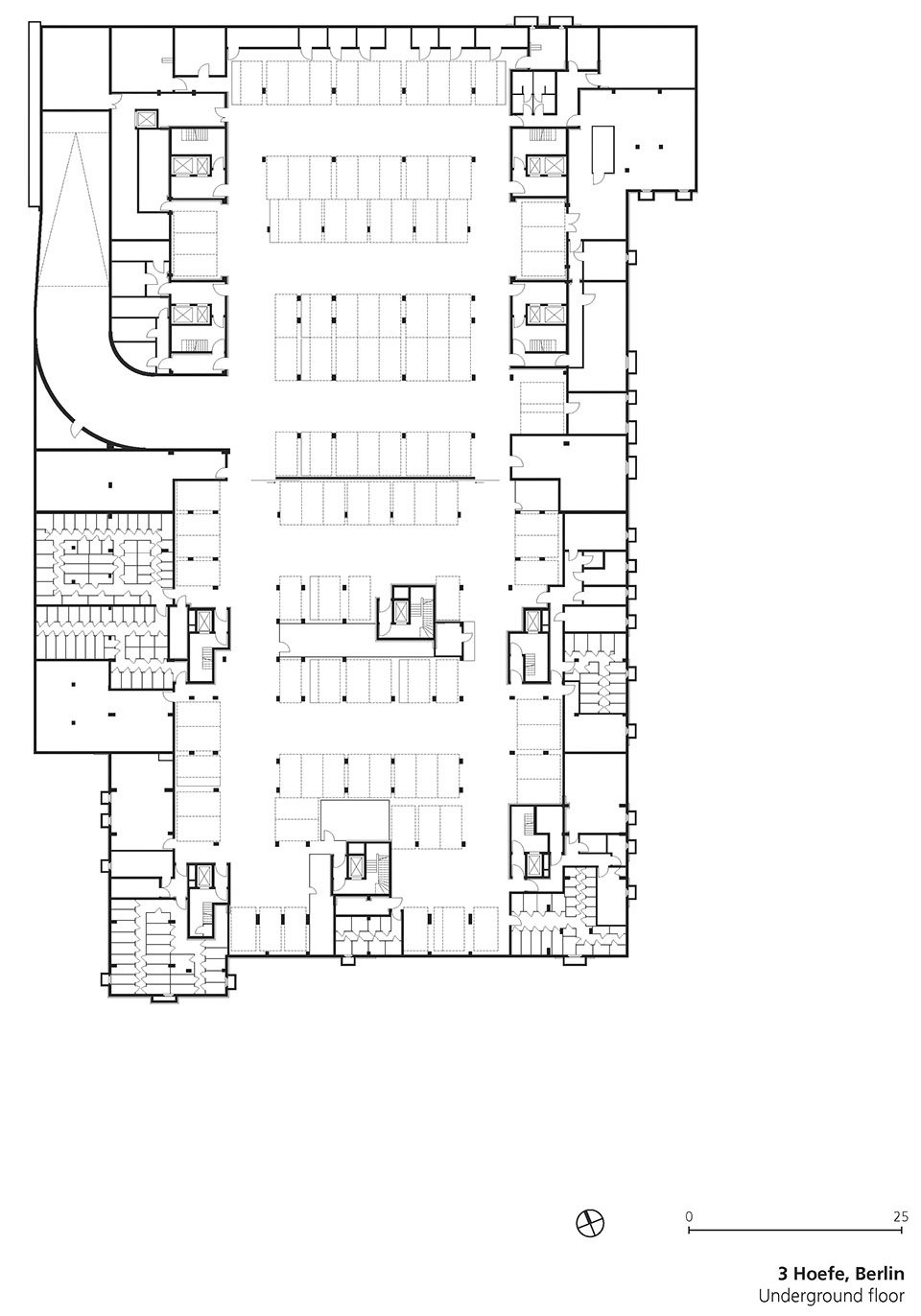
▼首层平面图,ground floor plan©TCHOBAN VOSS Architekten
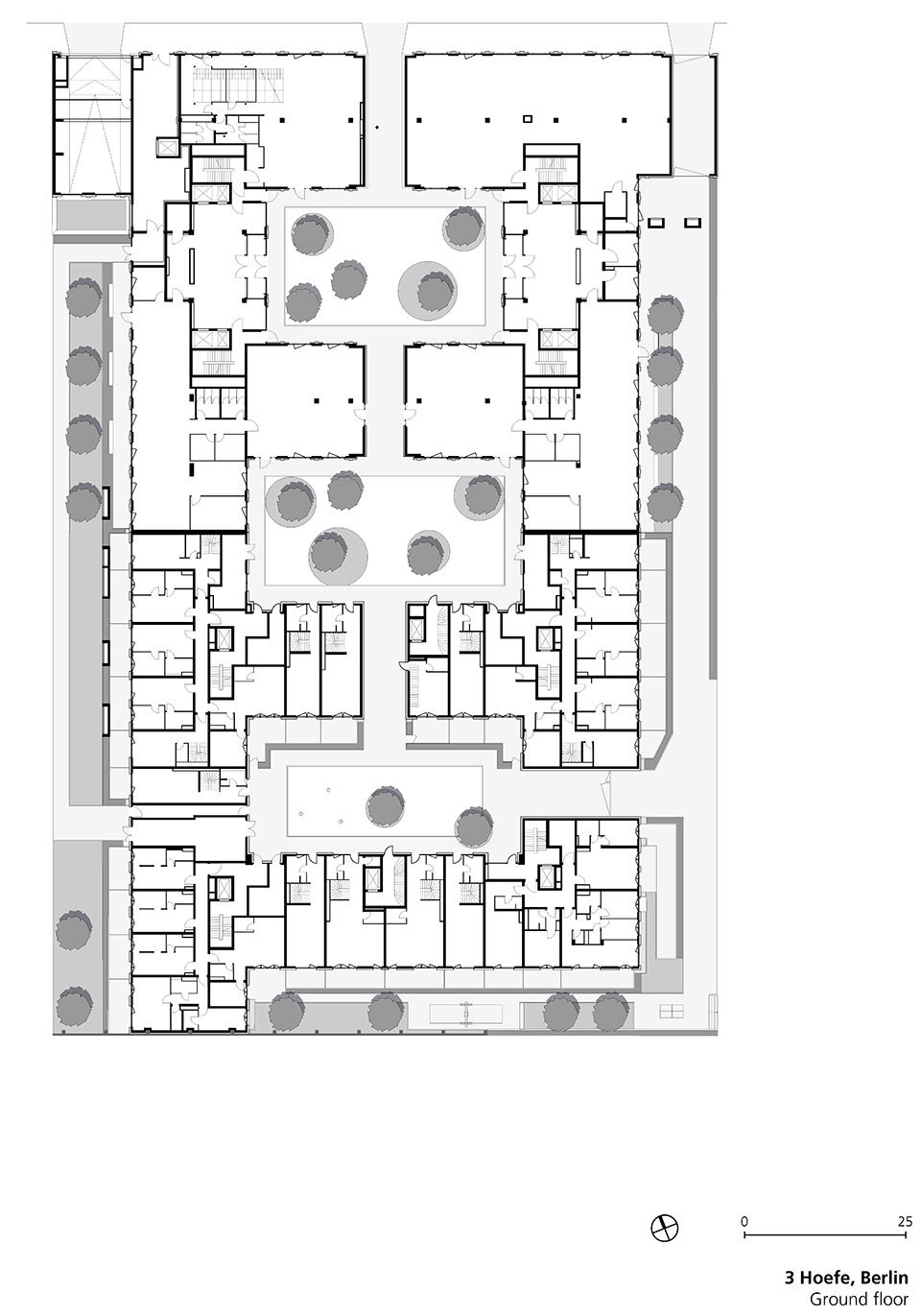
▼二层平面图,first floor plan©TCHOBAN VOSS Architekten
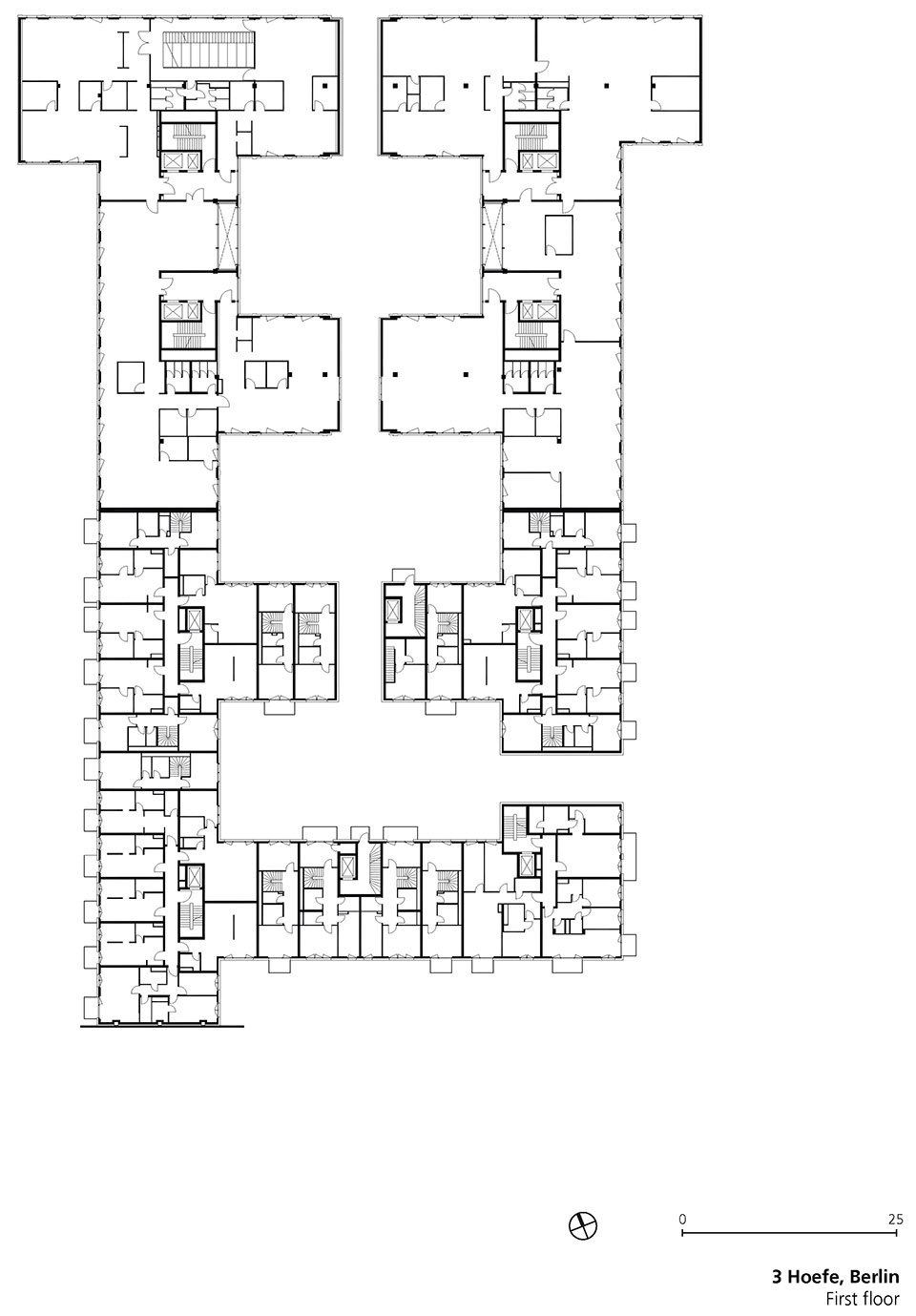
▼交错层平面图,staggered floor plan©TCHOBAN VOSS Architekten
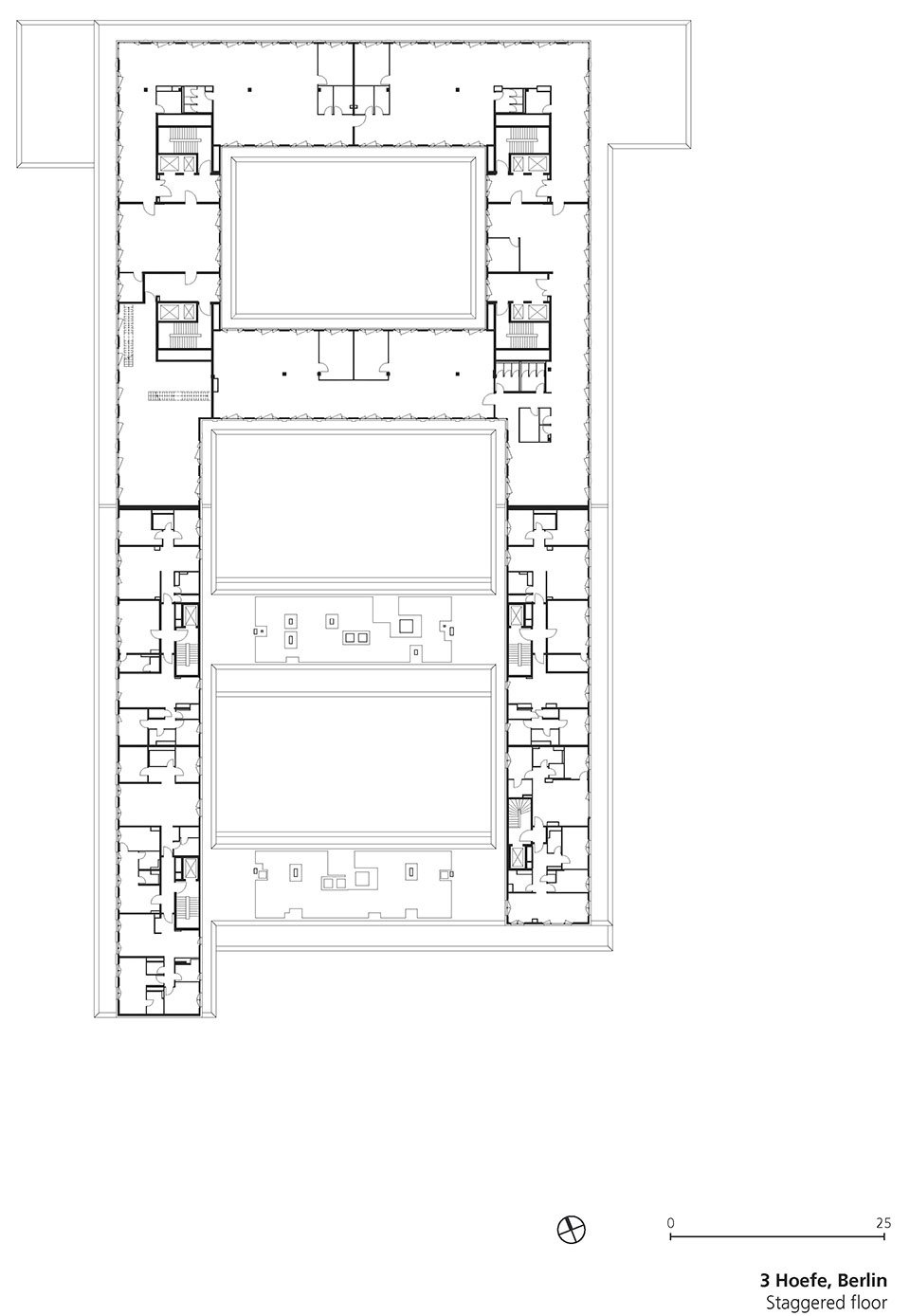
▼东立面图,elevation east©TCHOBAN VOSS Architekten
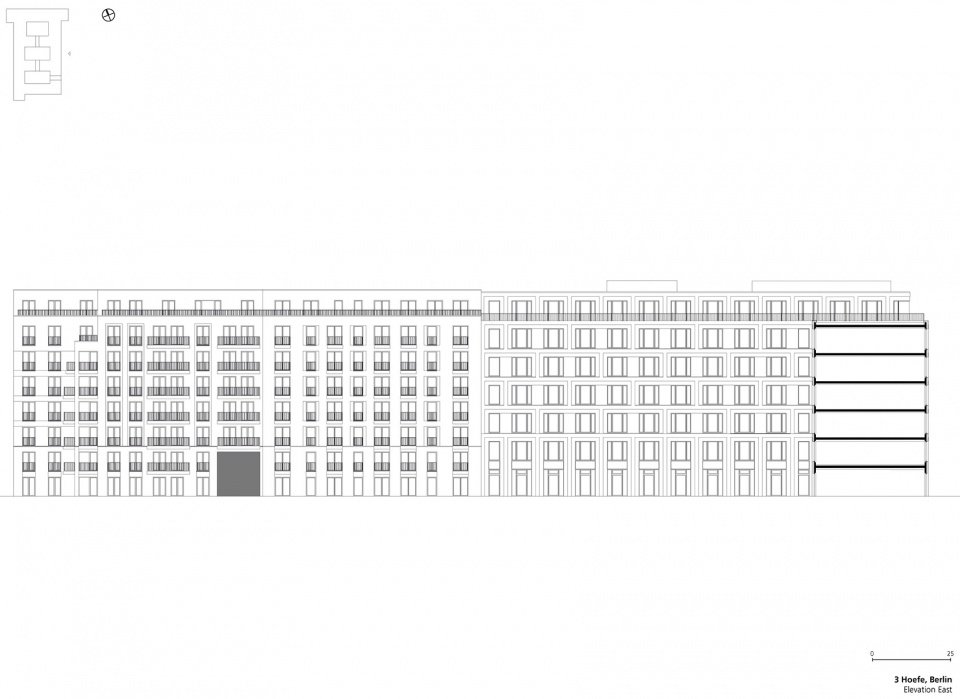
▼西立面图,elevation west©TCHOBAN VOSS Architekten
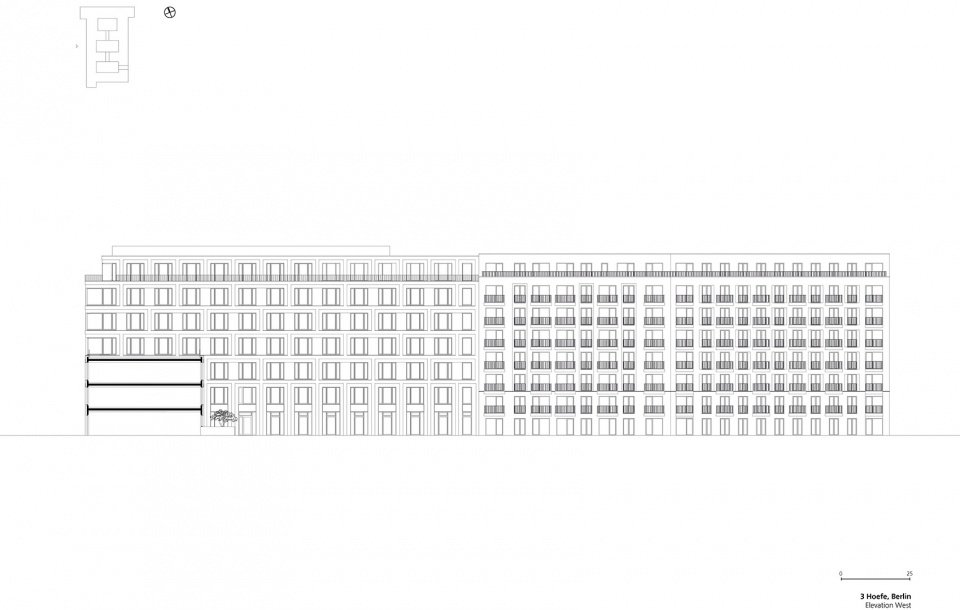
▼北立面图,elevation north©TCHOBAN VOSS Architekten
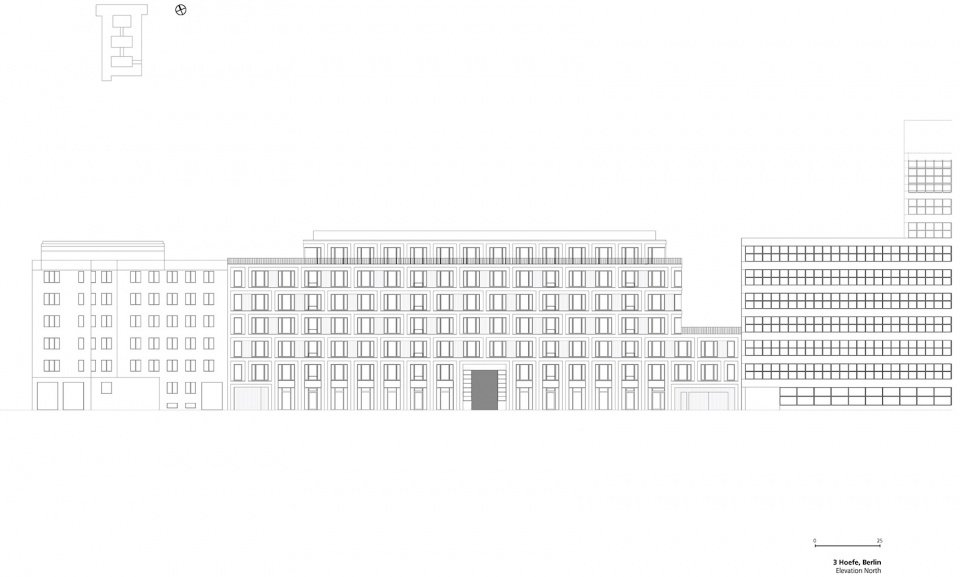
▼东侧剖面图,section east©TCHOBAN VOSS Architekten
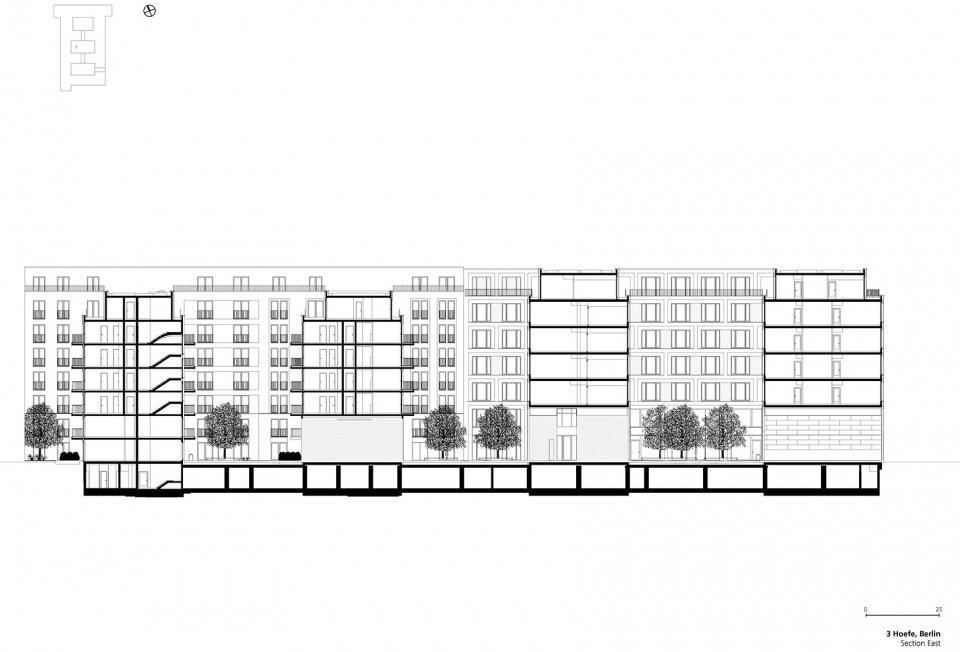
▼西侧剖面图,section west©TCHOBAN VOSS Architekten
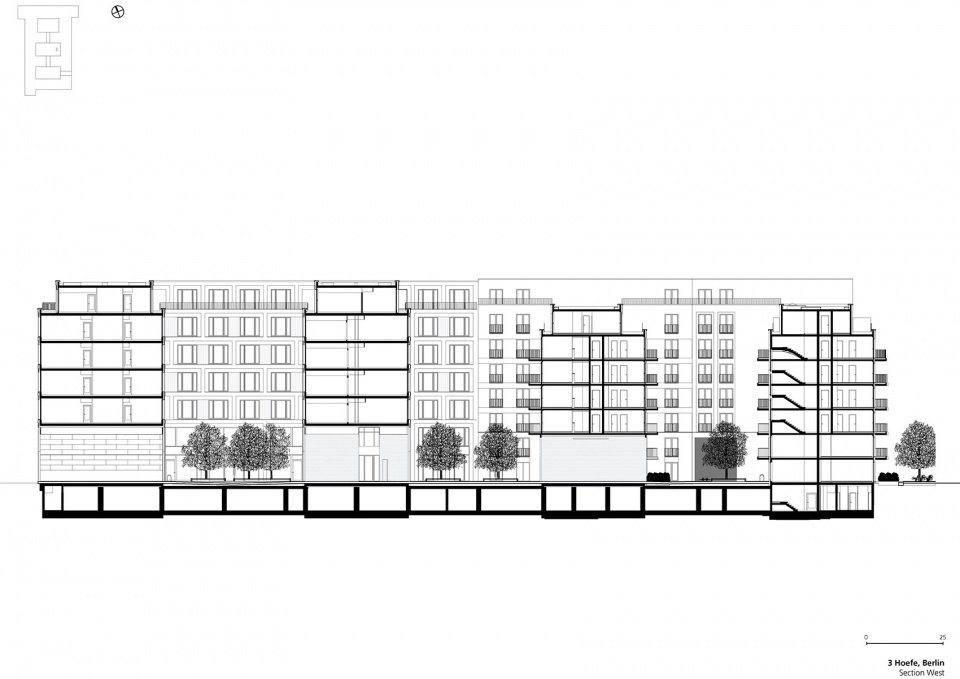
▼南侧剖面图,section south©TCHOBAN VOSS Architekten
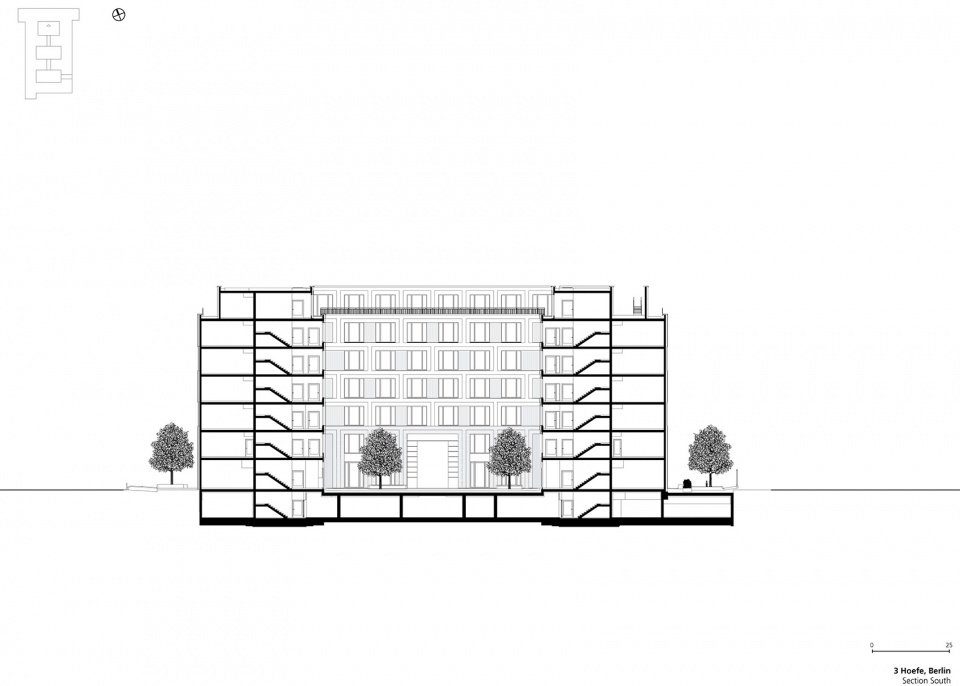
Luetzowstrasse 107, 10785 Berlin
Client: LBBW Immobilien Development GmbH, Berlin
GFA: 33,875 sqm
Completion: 2022
Project stages: 1-7
Architect: Sergei Tchoban
Project partner: Axel Binder
Project leader: Woo- Chung Lee (Residential), Carolin Trahorsch (Office)
Team: Giorgi Mjavanadze, Julia Angelstorf, Lev Chestakov, Franziska Dorner, René Hoch, Valeria Kashirina, Manuela Peth, Stefan Petro, Ingo Schwarzweller, Ramona Schwarzweller, Pavel Zemskov
General contractor: HOCHTIEF Infrastructure GmbH, Berlin
Structural engineering: Buro Happold GmbH, Berlin
Construction physics: Mueller-BBM GmbH, Berlin
Building equipment: Buro Happold GmbH, Berlin
Landscaping: Rainer Schmidt Landschaftsarchitekten GmbH, Munich
Façade: Heidersberger Fassadenbau GmbH, Greven/Muenster
Lighting design: Lichtvision Design GmbH, Berlin
Elevators: Kone GmbH, Hanover
Fire protection: Krebs & Kiefer Ingenieure GmbH, Berlin
Photos: Stefan Mueller
More:TCHOBAN VOSS Architekten。更多关于他们,请至:TCHOBAN VOSS Architekten on gooood


