“云”是最初我们在现场偶然乍现的一丝感觉。它一直驱动着这个居住空间从混乱逐渐回归某种秩序。正如建筑根植于它的场所,而内部空间也并不独立,不断游离又被锚固于外部环境中。
The “Cloud” was the initial feeling that unexpectedly emerged on-site. It has been driving this living space to gradually return to a certain order. Just as the architecture is rooted in its place, the internal space is not independent, but constantly oscillating and yet anchored in the external environment.
▼项目概览,project overview©恩万建筑摄影
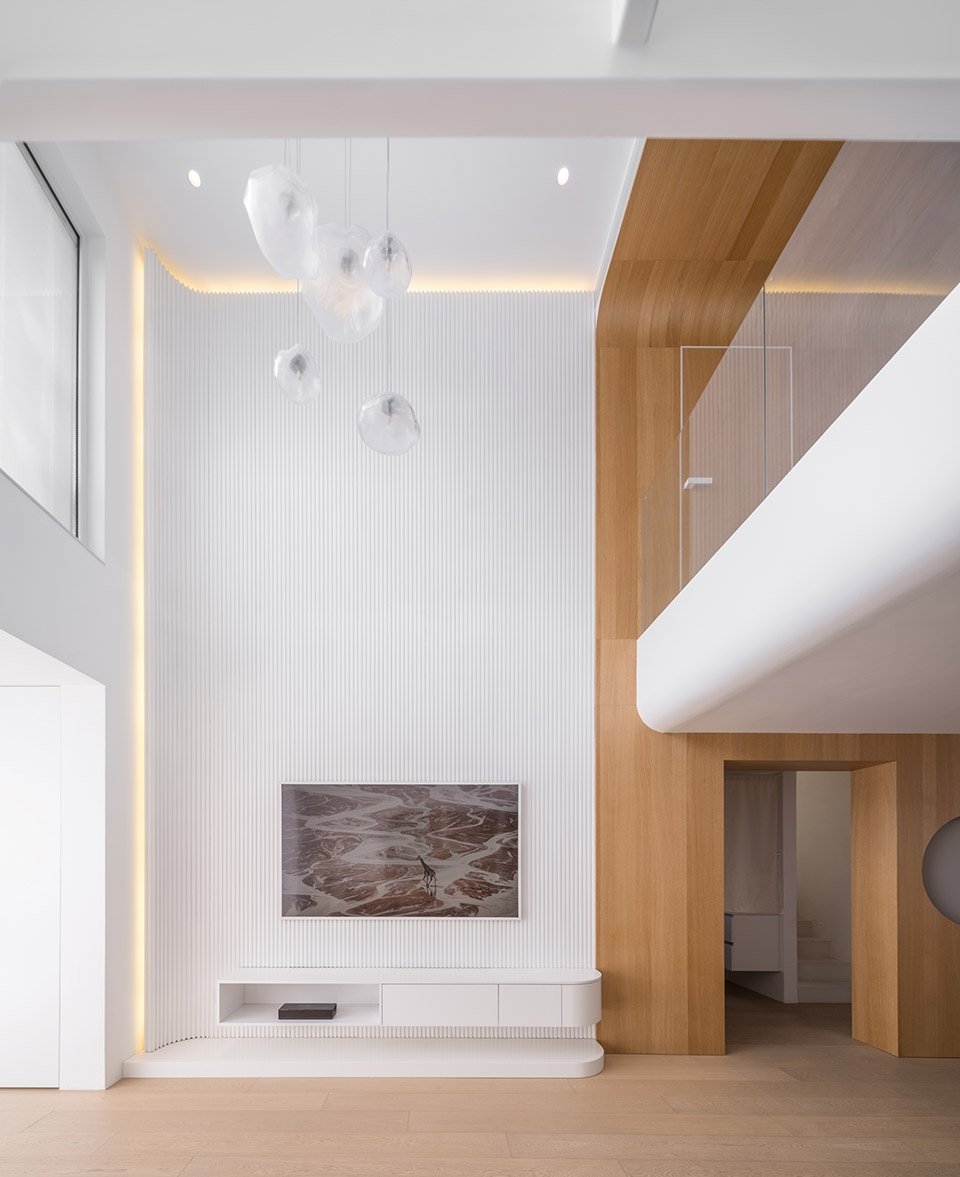
云巅
The summit of clouds
当初复式住宅作为出租使用,诉求于更多的房间。南向三开间,上下两层,五个卧室,容纳五个“家庭”,各自蜷缩在自己的空间中。迈出房间,来到室外的露台,置身于云巅一片开阔。
Originally used as a duplex for rental purposes, the main focus was on providing more rooms. With a south-facing triple-opening layout, the duplex spans two floors and accommodates five bedrooms, allowing for five “families” to nestle in their own individual spaces. Stepping out of the rooms, you’ll find yourself on the terrace, surrounded by a vast expanse of clouds. Standing at the pinnacle of the clouds, you’ll experience a sense of openness and freedom.
▼改造前的阳台,Balcony before renovation
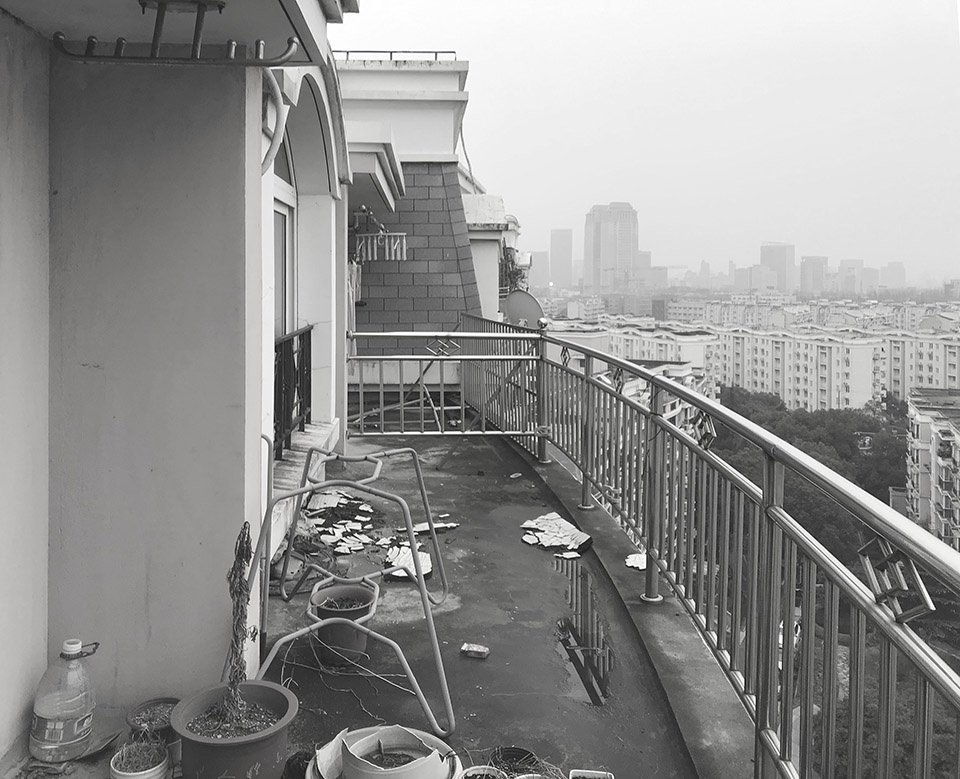
云卷云舒
Curled and Unfurled Clouds
房子从五个家的使用回归到一个“家”。三代人两个孩子,需要更多的聚集、共享、游戏空间。犹记得当初脚下一抹云的释放,总想象着漂浮于云巅之家的轻盈。
In response to the needs of the three generations with two children living under one roof, the house undergoes a transformation from separate living spaces for five families to a single unified “home”. The design focuses on creating ample gathering areas, shared spaces, and play areas for the two children. The initial vision of a floating home atop the clouds still lingers in our memories. The desire to experience a sense of lightness within the house remains strong.
▼挑空的客厅,double-height living room©恩万建筑摄影
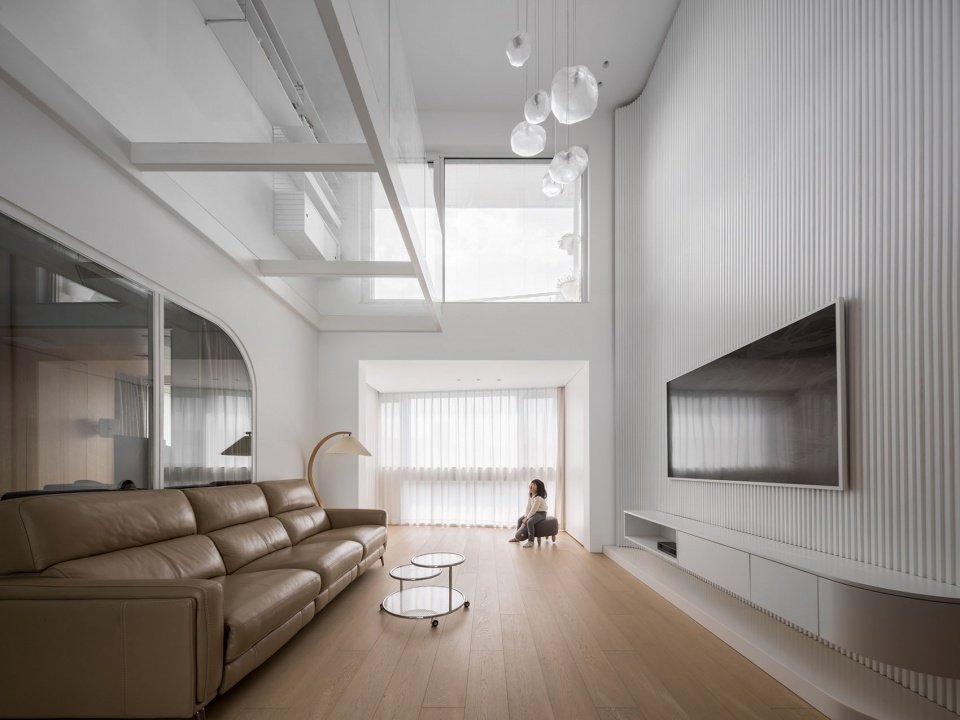
中心开间除去附加楼板,恢复了挑空,上下层重新串联,除了共享外,更重要的南向两个大窗直接朝向室外蓝天白云。然后,两层中间的楼板吊顶角部圆弧过渡。一个写意的处理,淡淡暗示了“云”的意象。两层空间似乎也在云间飘浮起来。
▼客厅拆改分析图,Living room analysis diagram© Atelier D+Y
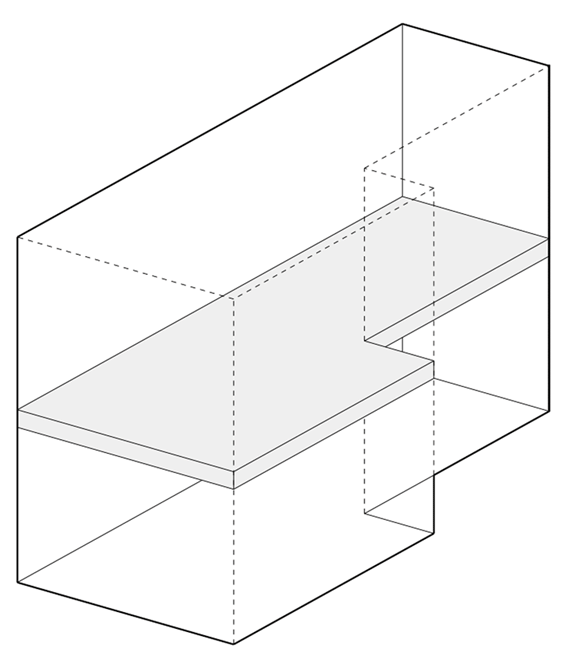
The central open space is revitalized by removing additional floor slabs, restoring an open void that connects the upper and lower floors. Apart from creating a shared space, the most significant change is the incorporation of two large windows on the southern side, offering direct views of the outdoor sky with its blue expanse and drifting clouds. Additionally, a graceful transition is introduced through the curved design of the suspended ceiling in the central area between the two floors, subtly evoking the imagery of clouds. As a result, the two levels of space appear to float within the realm of clouds, enhancing the overall sense of lightness and tranquility.
▼楼板吊顶的弧形处理,Curved floor ceiling©恩万建筑摄影
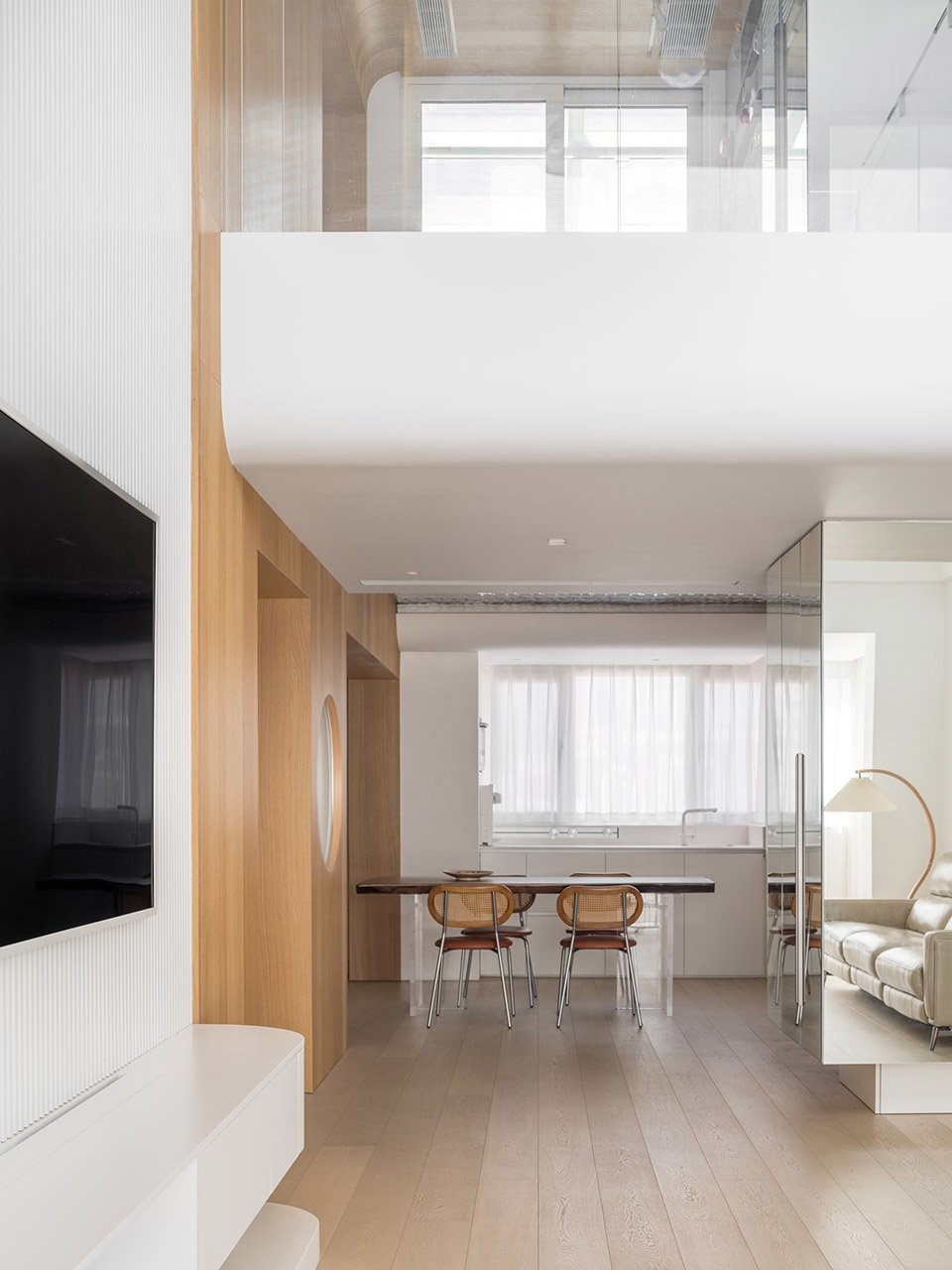
之后,一片木色卷曲着,从底部升起,穿过“云层”,限定了“云上”和“云下”的空间。最后一片透明的玻璃栈道,把我们从“云卷”导向那片开阔的“云舒”。
Then a curling wooden element emerges from the bottom and rises, traversing through the “cloud layer,” defining the spaces of “above the clouds” and “below the clouds.” The final element is a transparent glass walkway that guides us from the “curled clouds” to the expansive realm of the “unfurled clouds”.
▼玻璃栈道,Glass skywalk©恩万建筑摄影
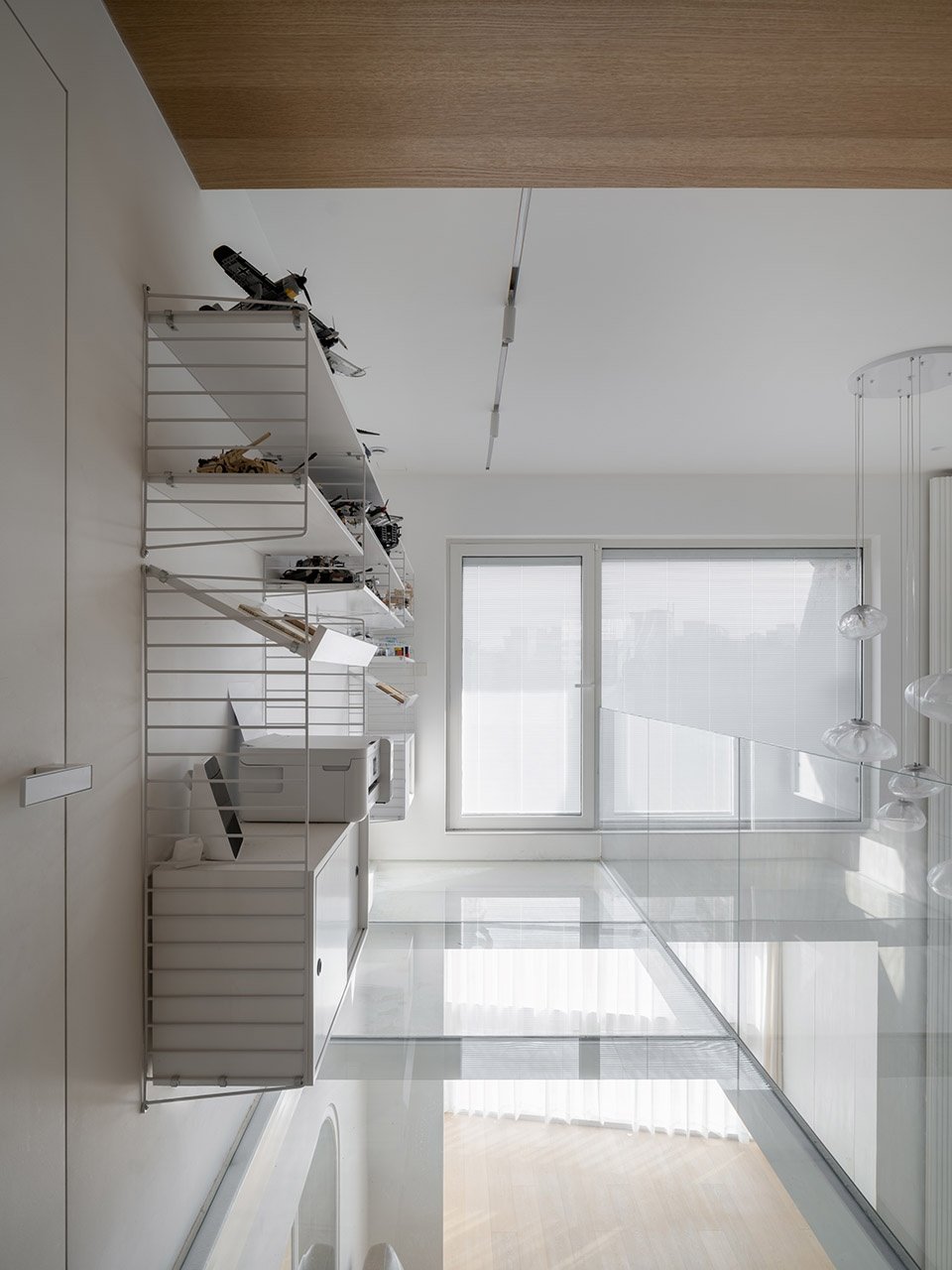
▼镜面包裹的玄关柜,Entrance cabinets covered in mirrors©恩万建筑摄影
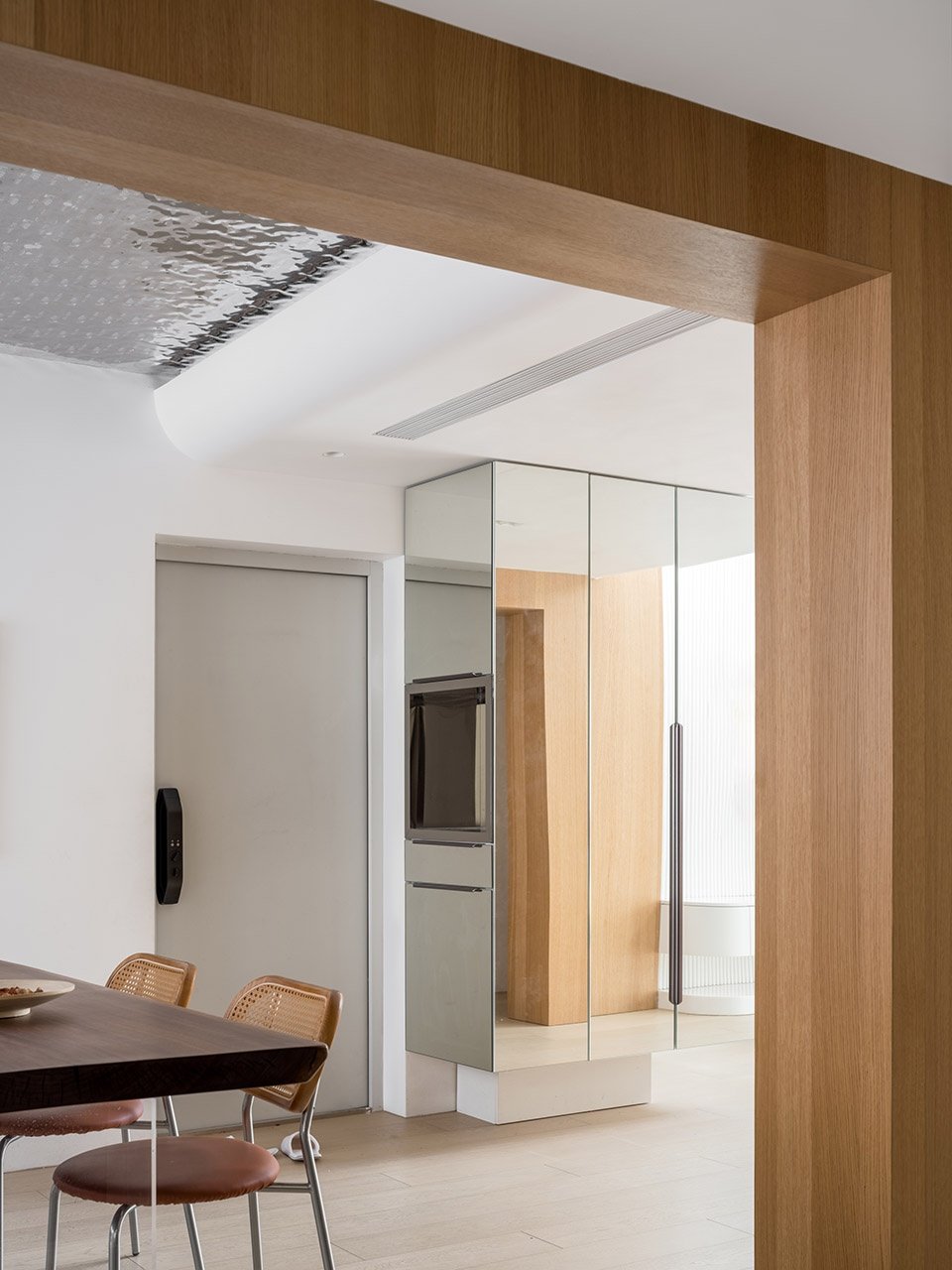
“云下”餐厅
Dinning Room “below the Clouds”
云卷一端朝向客厅,另一端朝向餐厅。餐桌正上方,一片波纹不锈钢镶嵌于两片云卷的间隙,揉碎的粼粼波光。
▼厨房拆改分析图,Kitchen analysis diagram© Atelier D+Y
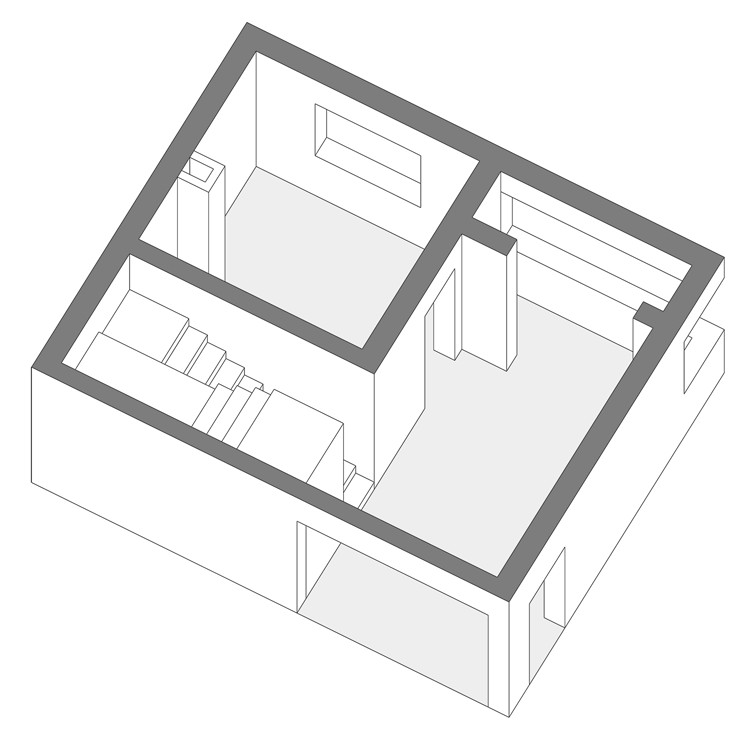
At one end of the curled clouds, it faces the living room; while at the other end, it faces the dining area. Directly above the dining table, a piece of corrugated stainless steel is embedded between the two curled clouds, creating a shimmering effect as it reflects and refracts light.
▼水波纹不锈钢板,Water corrugated stainless steel plate©恩万建筑摄影
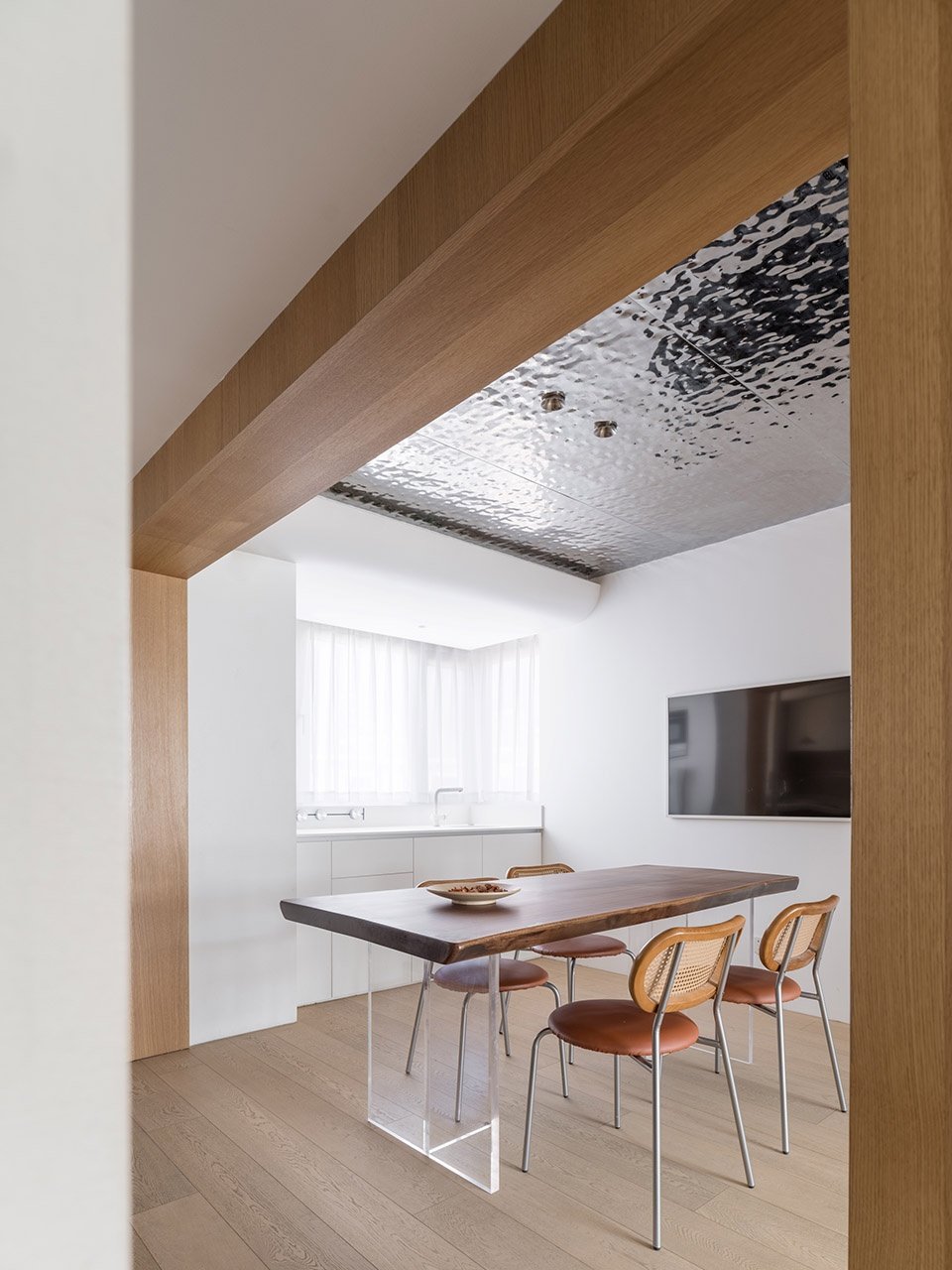
▼从餐厅看向厨房,viewing the kitchen from the dining room©恩万建筑摄影
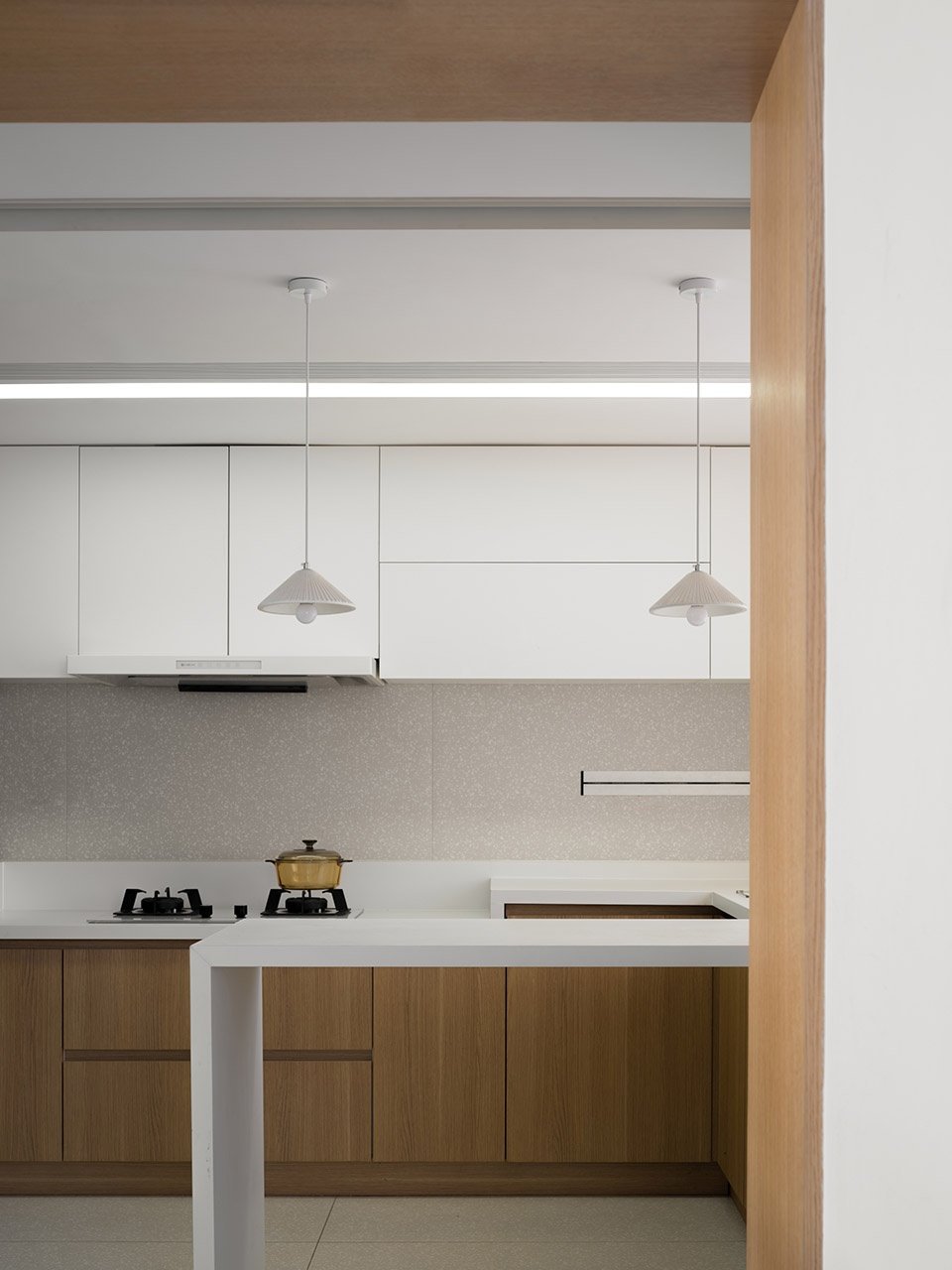
▼从厨房看向餐厅, viewing the dining room from the kitchen©恩万建筑摄影
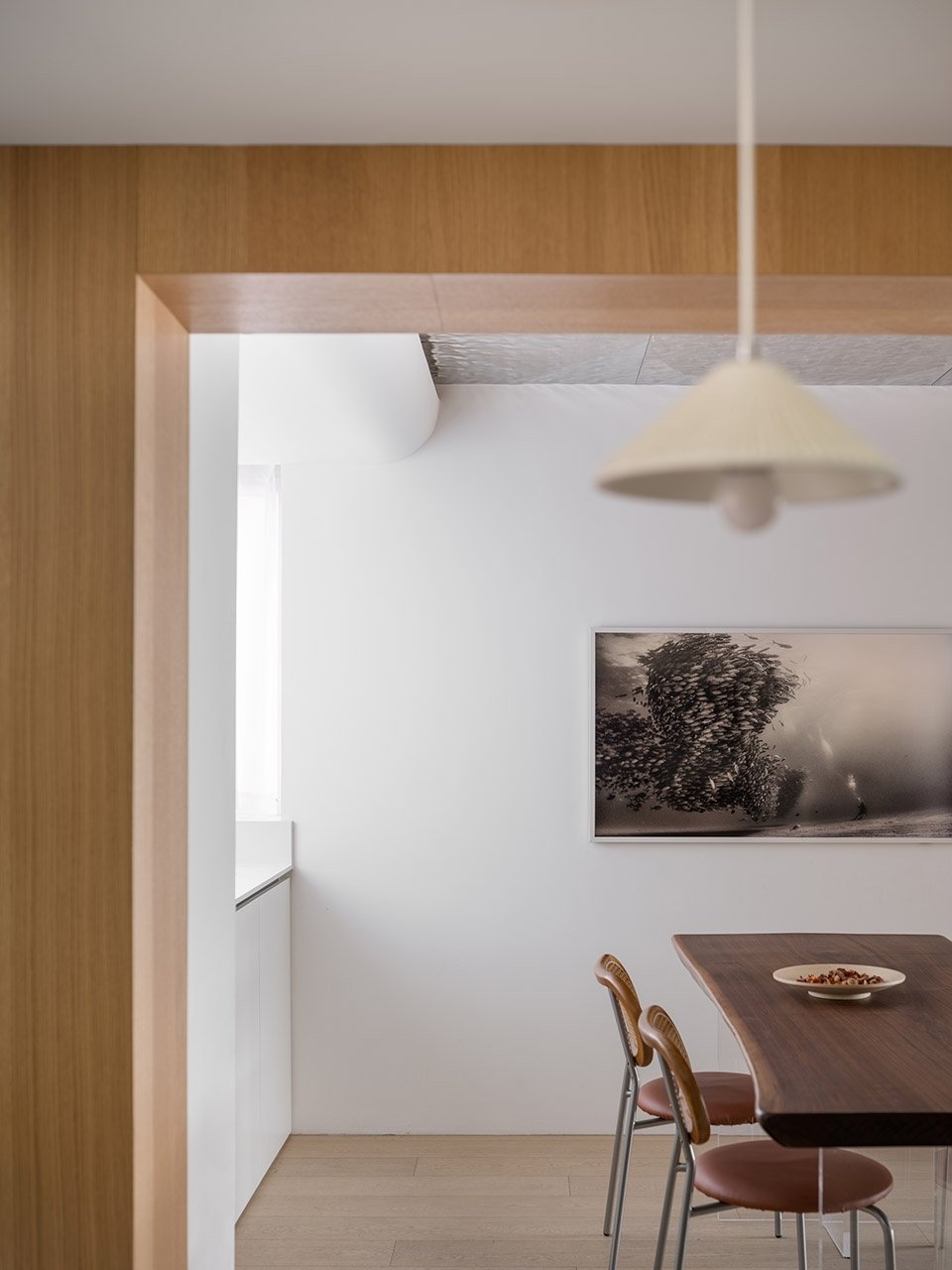
“云上”乐园
A Fairyland “above the Clouds”
两个孩子的游戏空间,巧妙镶嵌在耸立的木色两边。木色下,开阔平台上,秋千是一家人乐趣。
The play area for the two children is cleverly embedded between the towering wooden structures. Beneath the wooden structures, on the open platform, a swing provides fun for the whole family.
▼二层的游戏空间,play area on 2nd floor©恩万建筑摄影
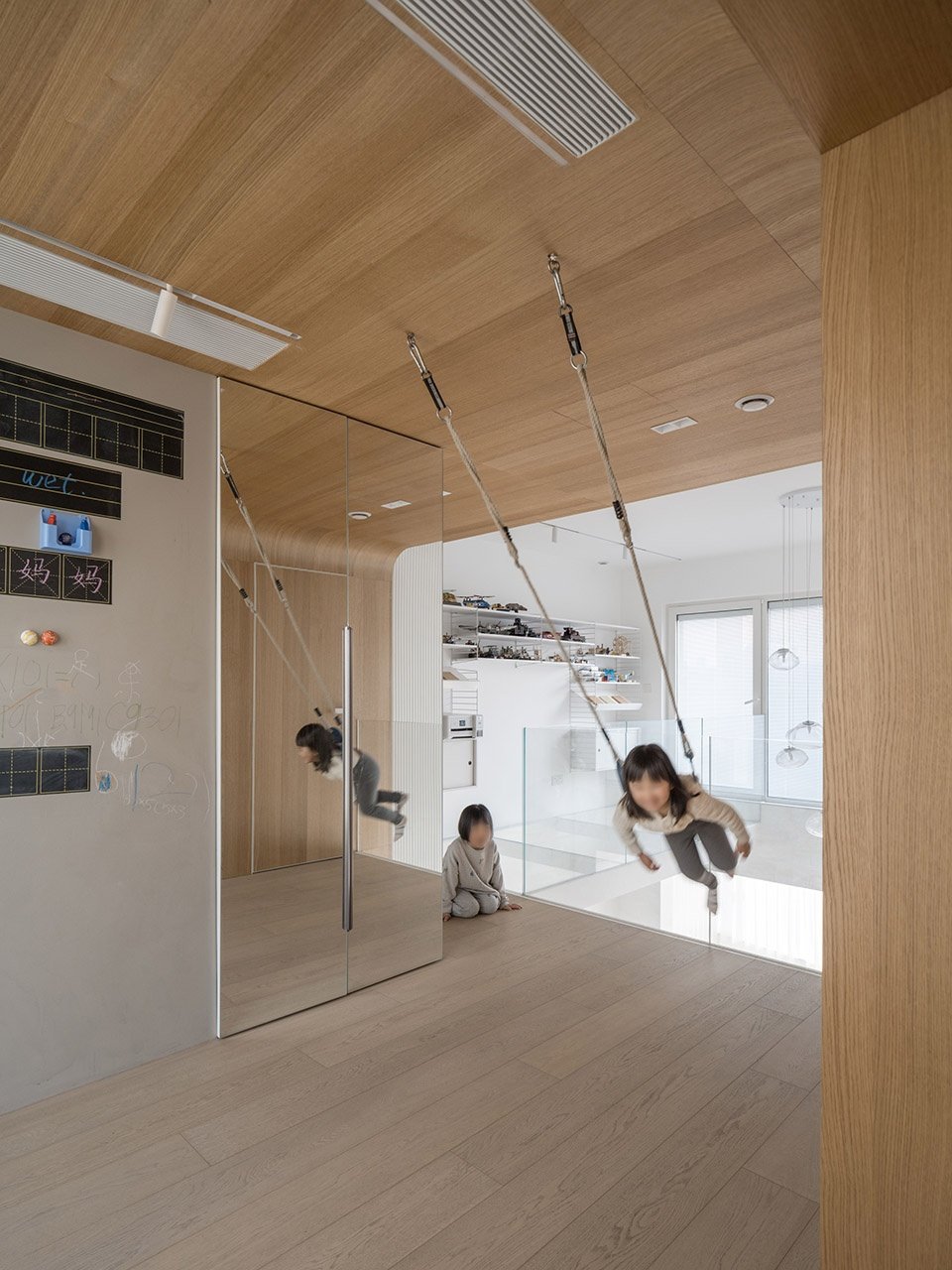
▼儿童秋千, Children’s swing©恩万建筑摄影
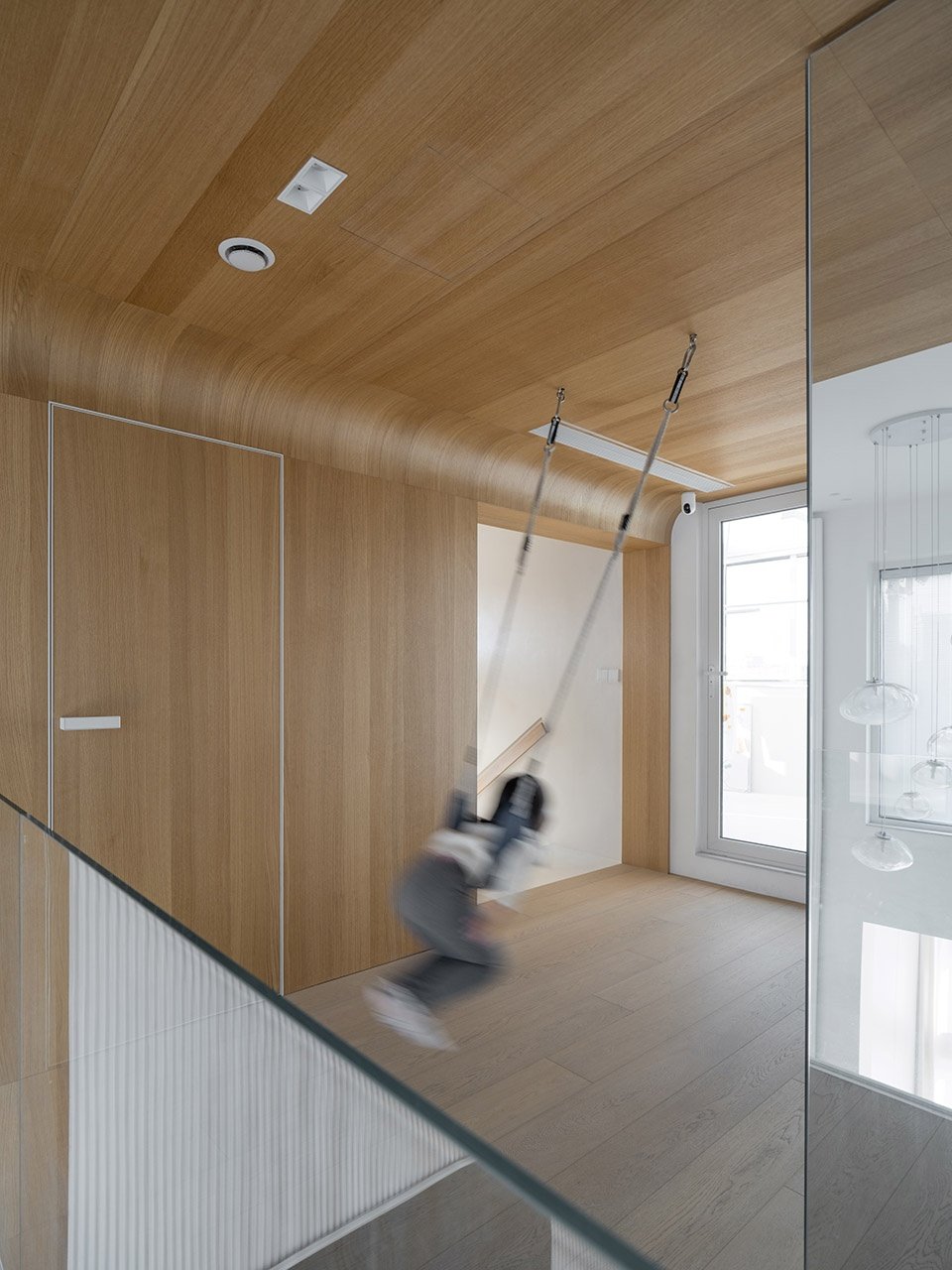
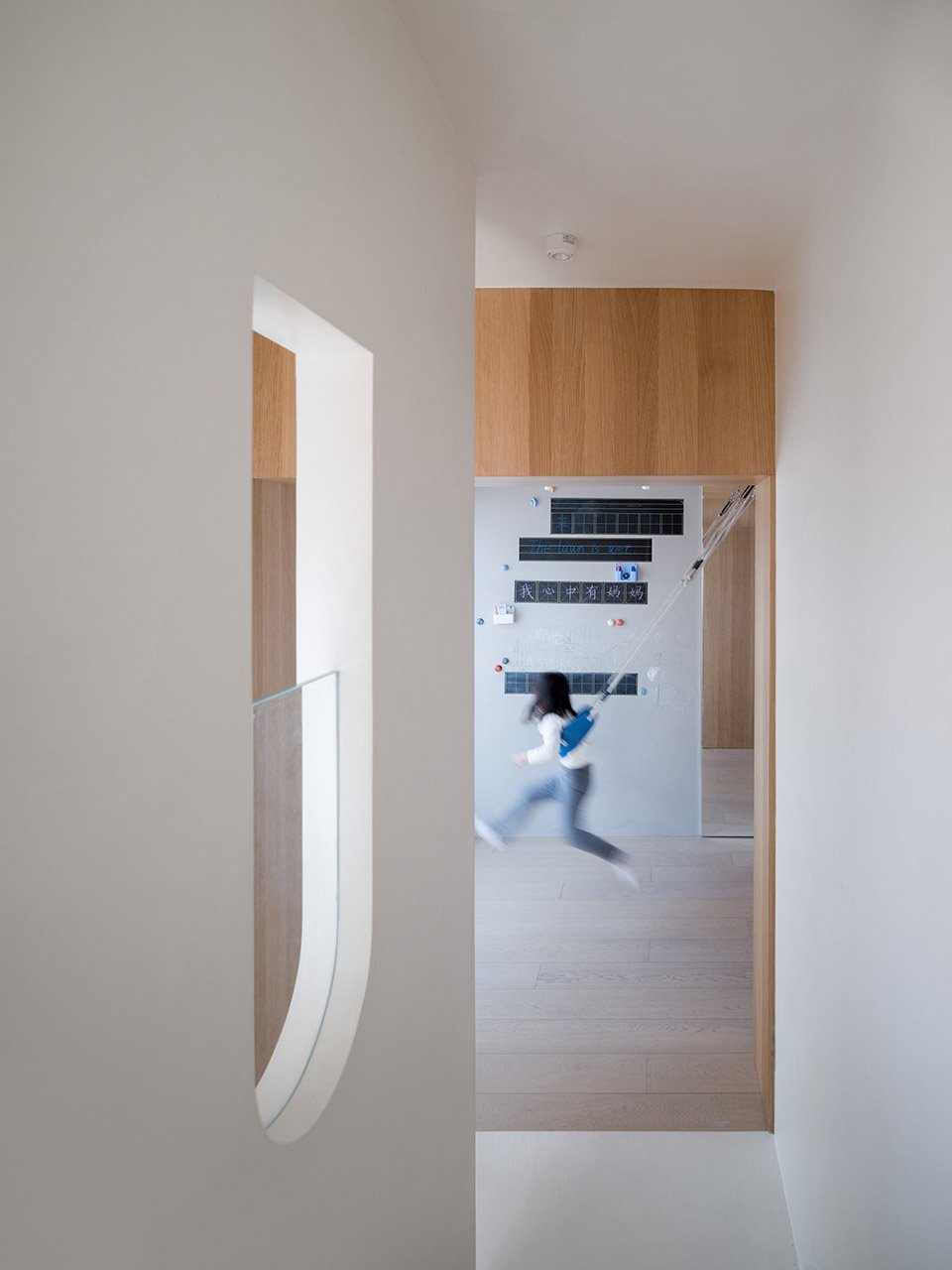
▼从游戏空间望向挑空客厅,view from play are towards double-height living room©恩万建筑摄影
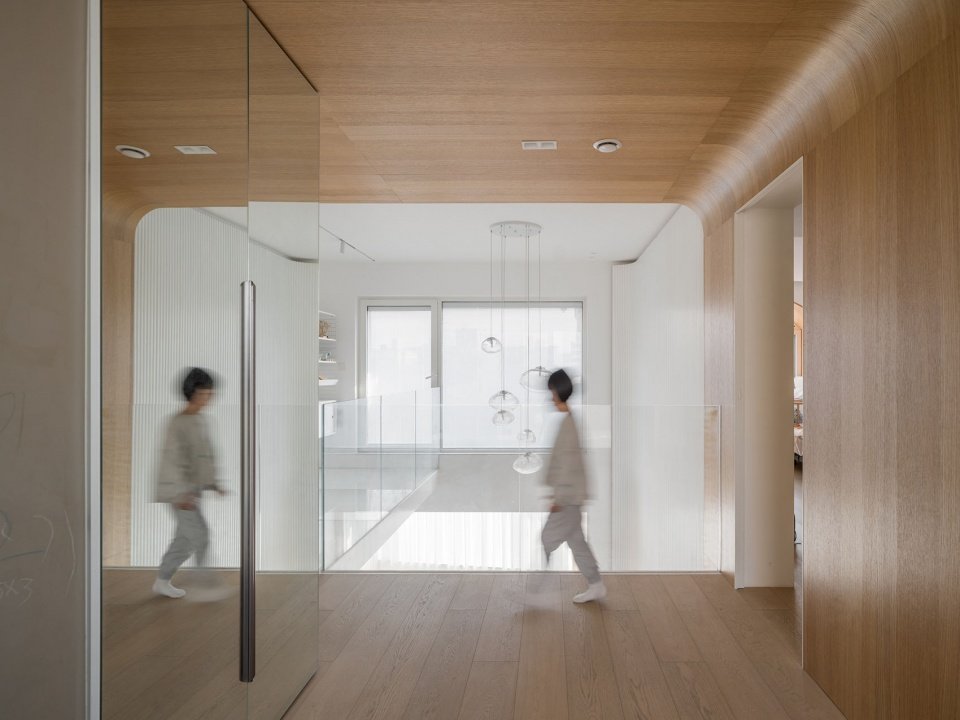
楼梯顶部,是小孩子的夹层,一端连接mini滑梯,一边连接时空拱门。
▼楼梯拆改分析图,Staircase analysis diagram© Atelier D+Y
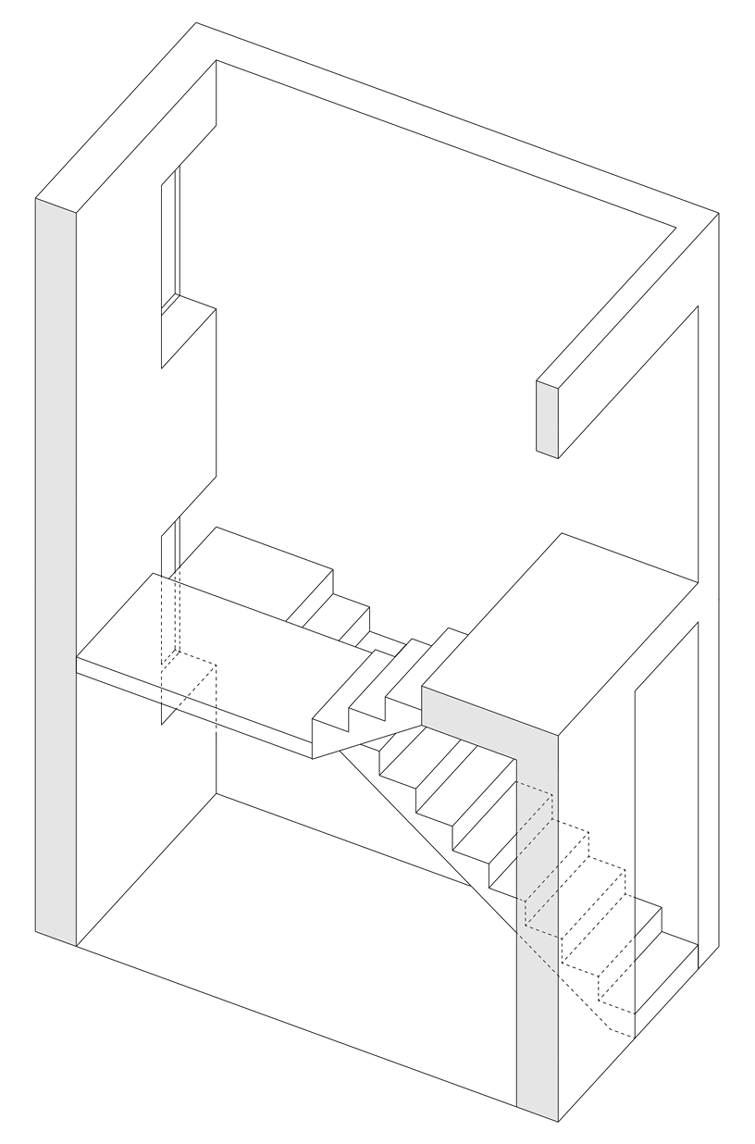
At the top of the staircase, there is a mezzanine dedicated to the children, with one end connected to a mini slide and the other end connected to a time-space archway.
▼楼梯间顶部的迷你小楼梯,Mini stair at the top of stair well©恩万建筑摄影
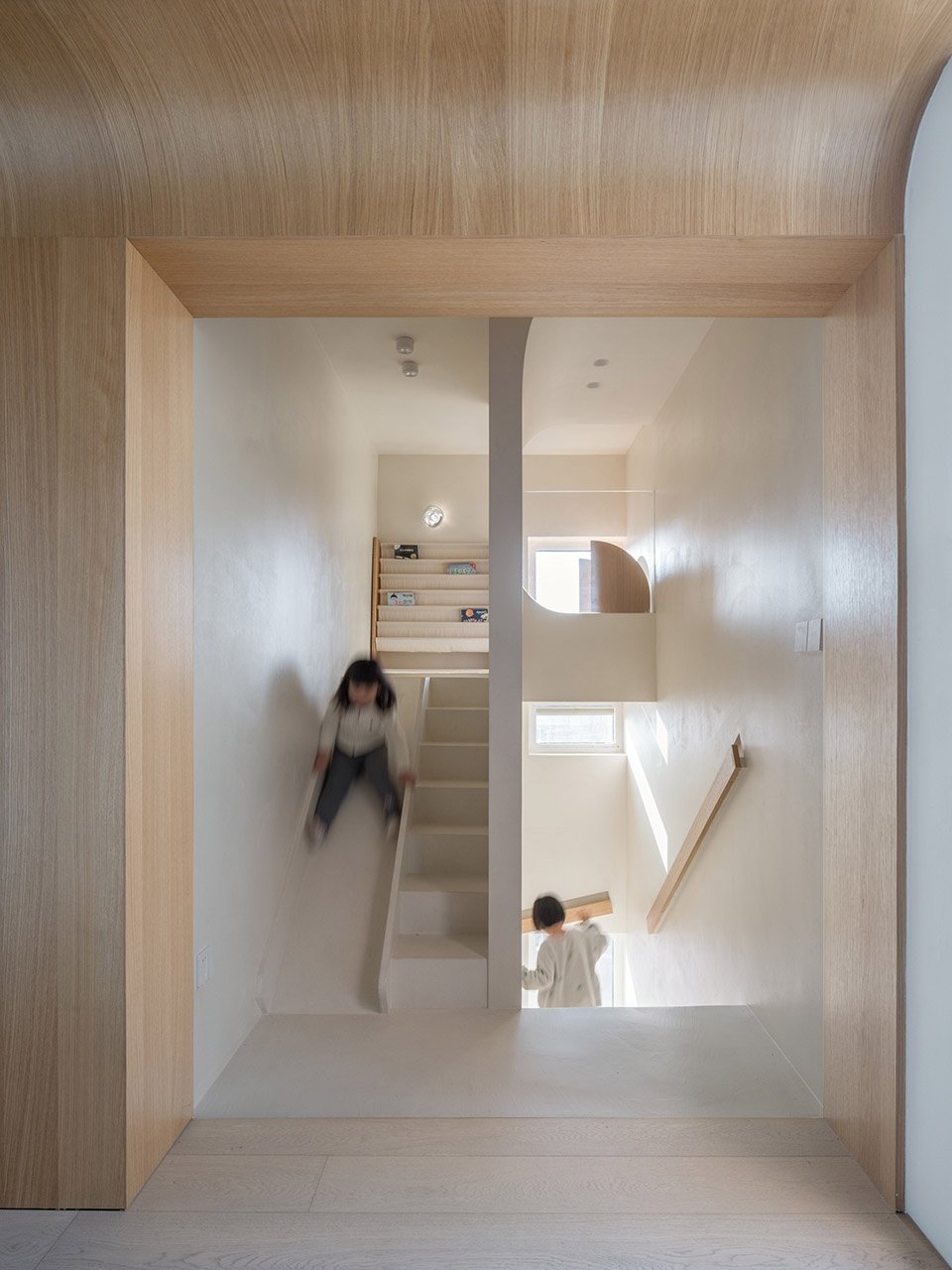
▼mini滑梯,Mini slide©恩万建筑摄影
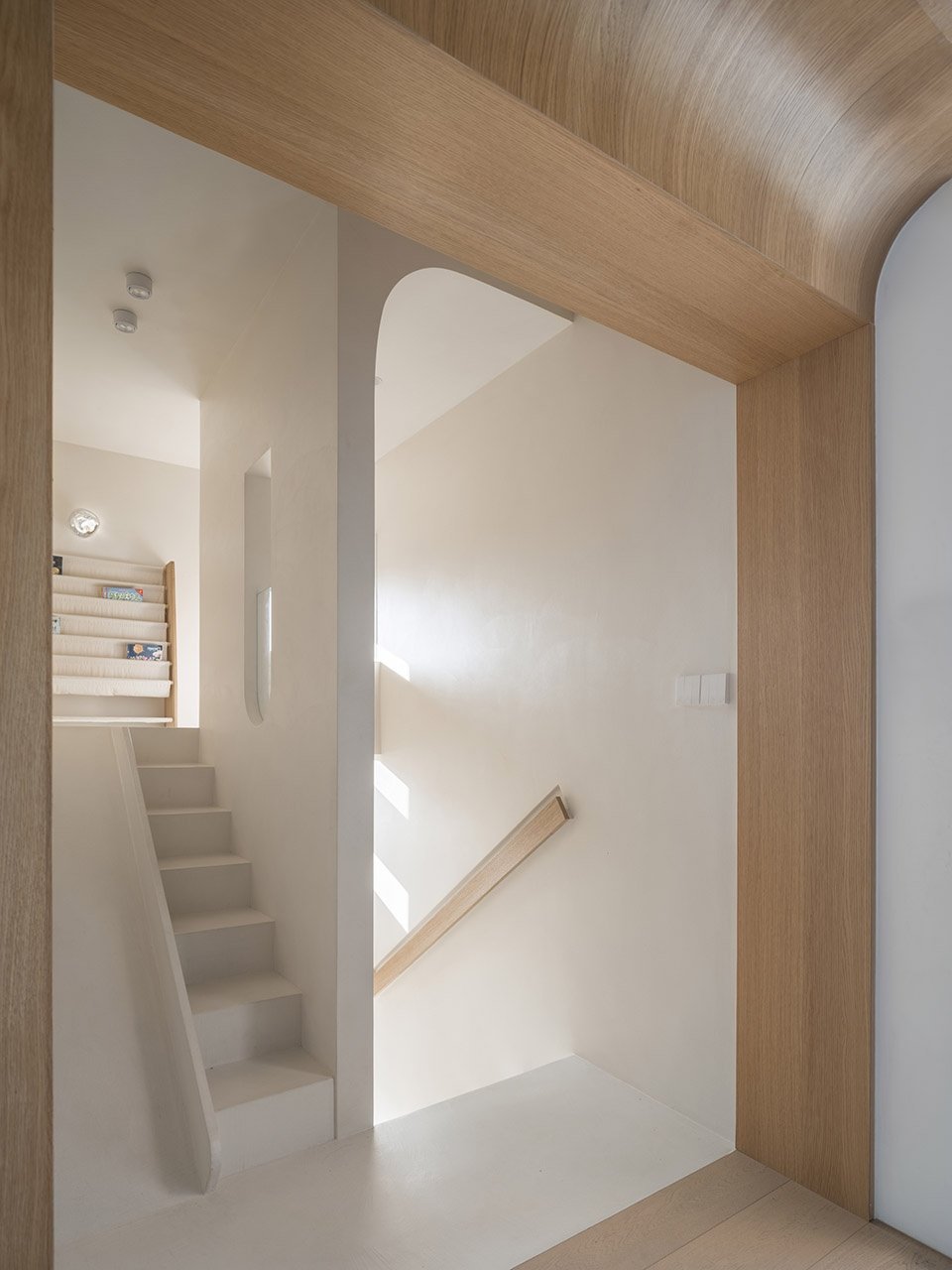
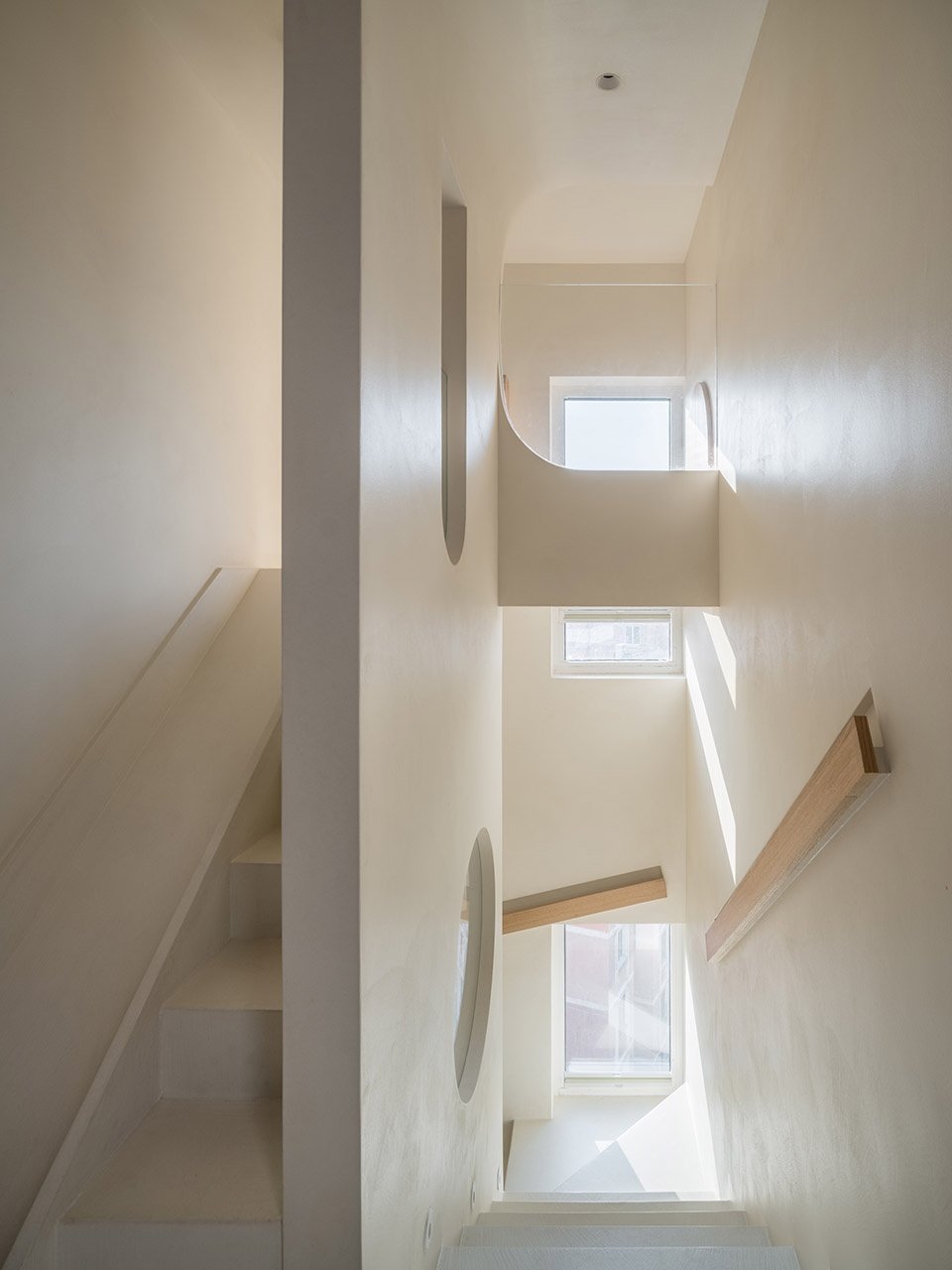
▼时空拱门,Arched door©恩万建筑摄影
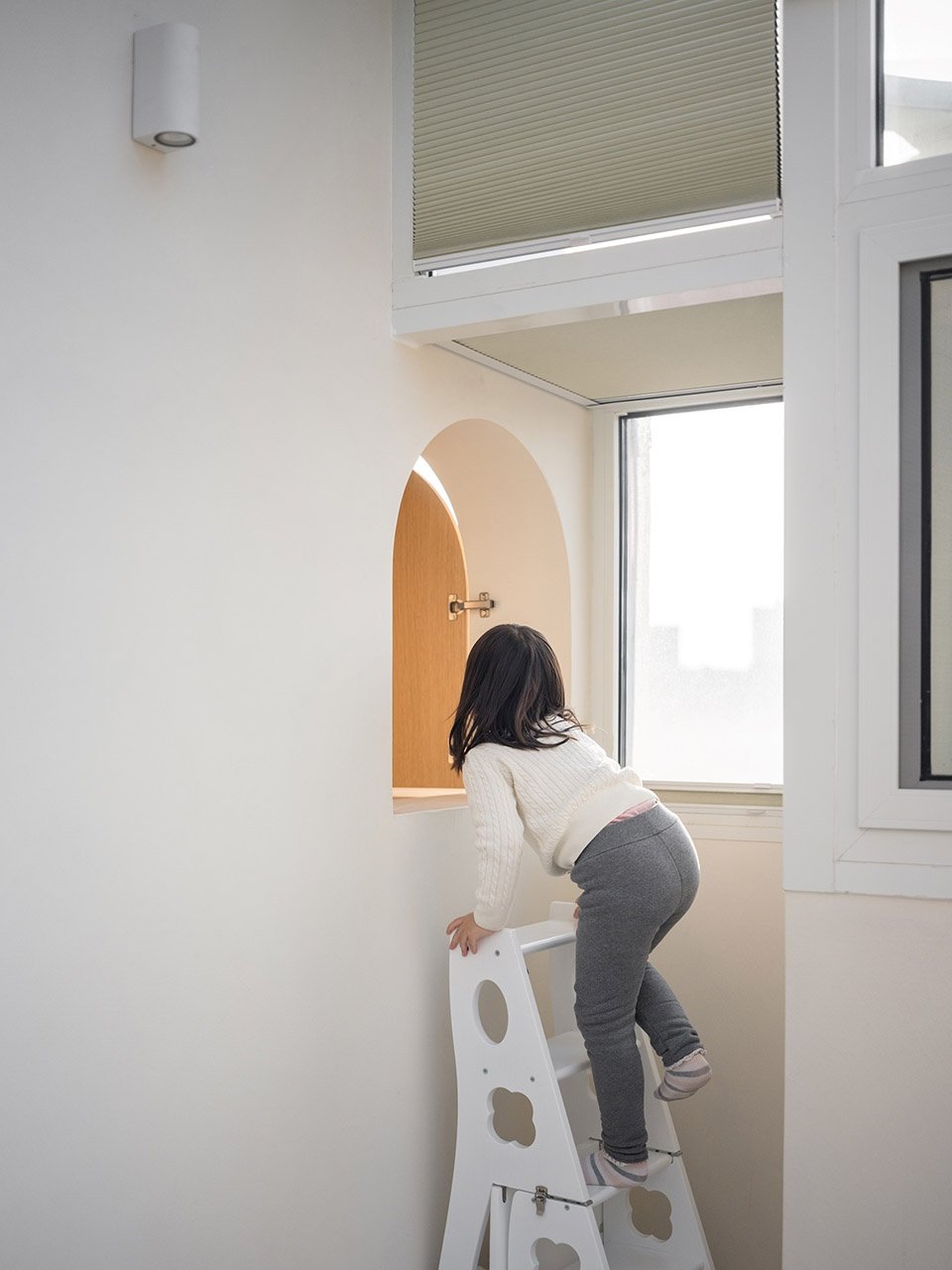
▼几何构成的楼梯,Geometric staircases©恩万建筑摄影
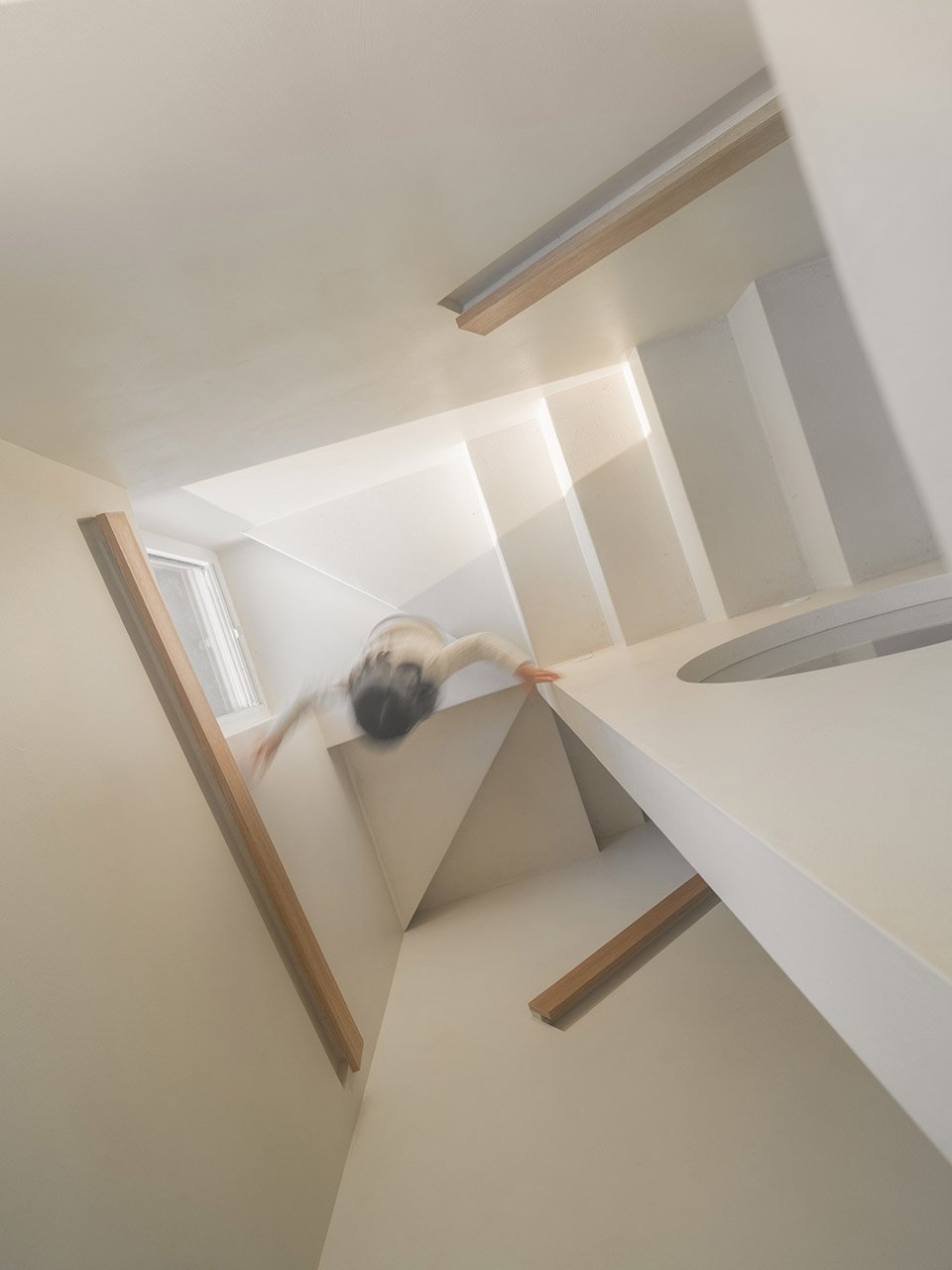
▼客厅爆炸分析图,Living room exploded view© Atelier D+Y
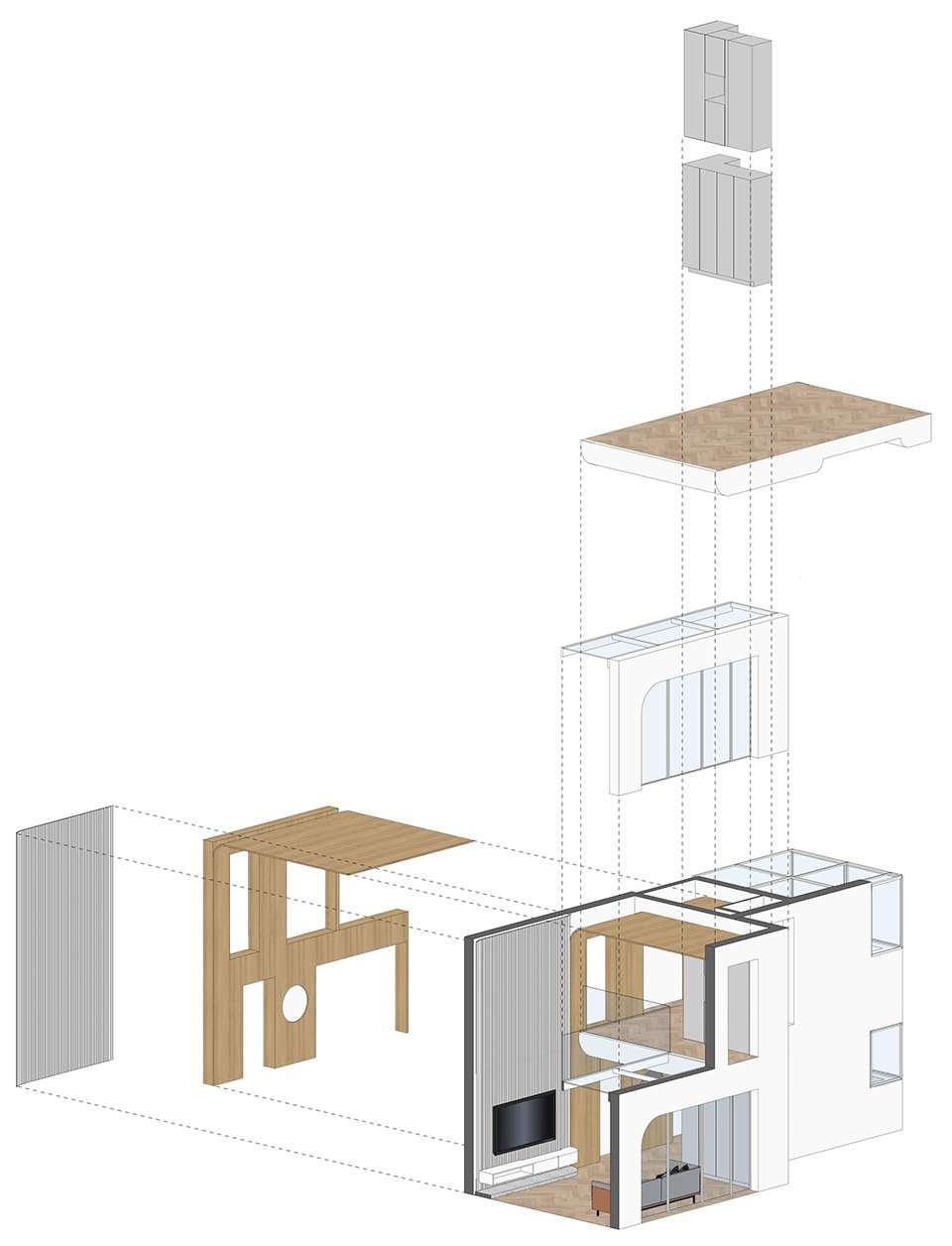
▼改造前首层平面图,1st floor plan before renovation© Atelier D+Y
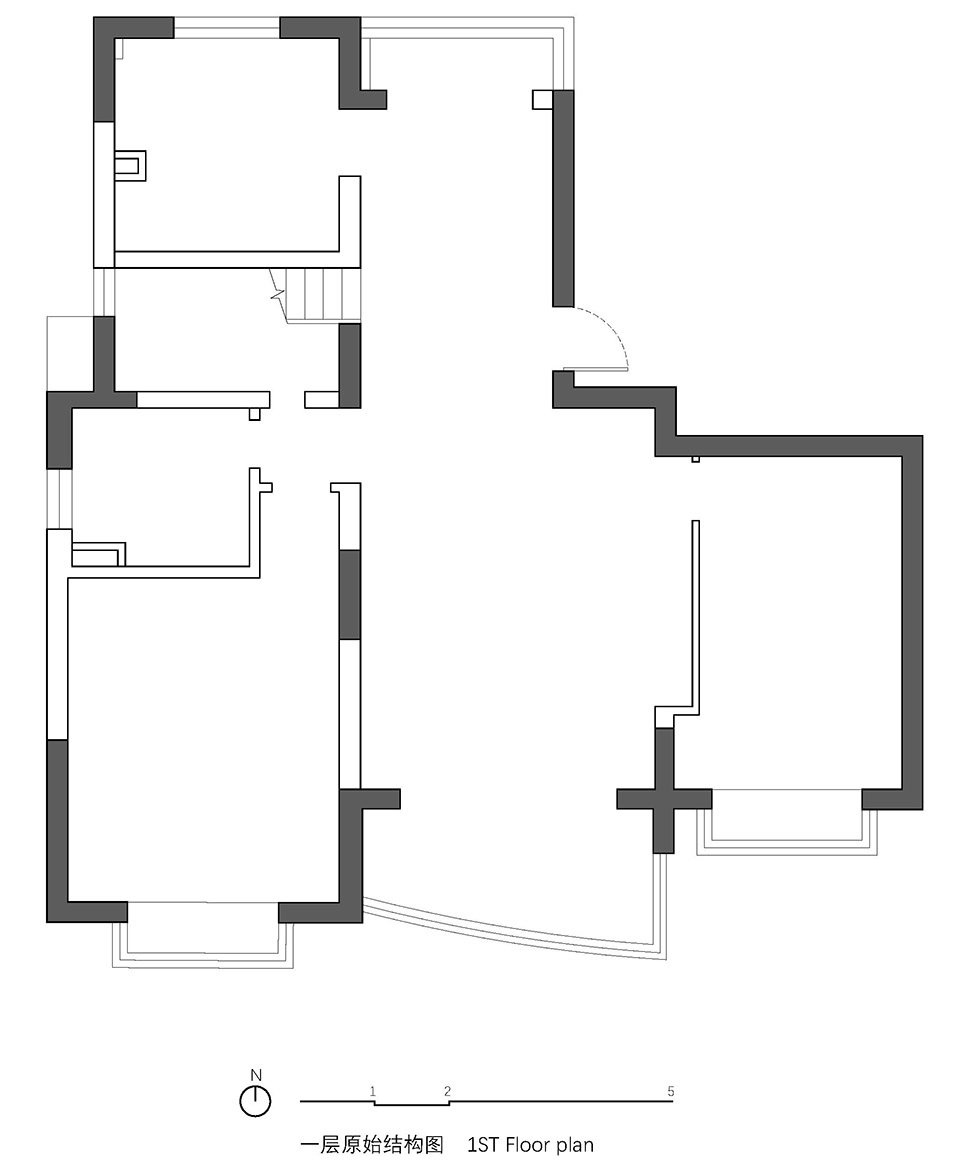
▼改造前二层平面图,2nd floor plan before renovation© Atelier D+Y
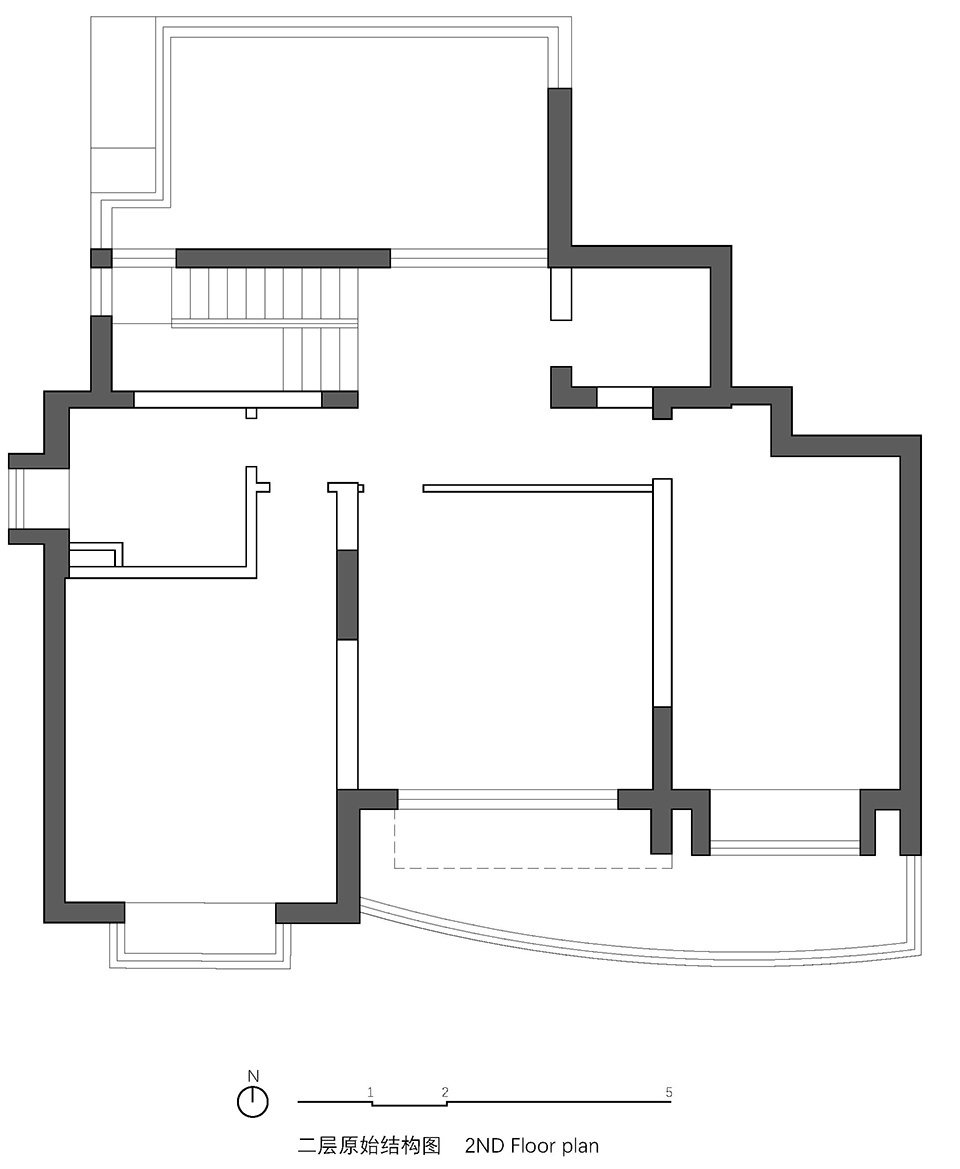
▼一层平面图,1st floor plan© Atelier D+Y
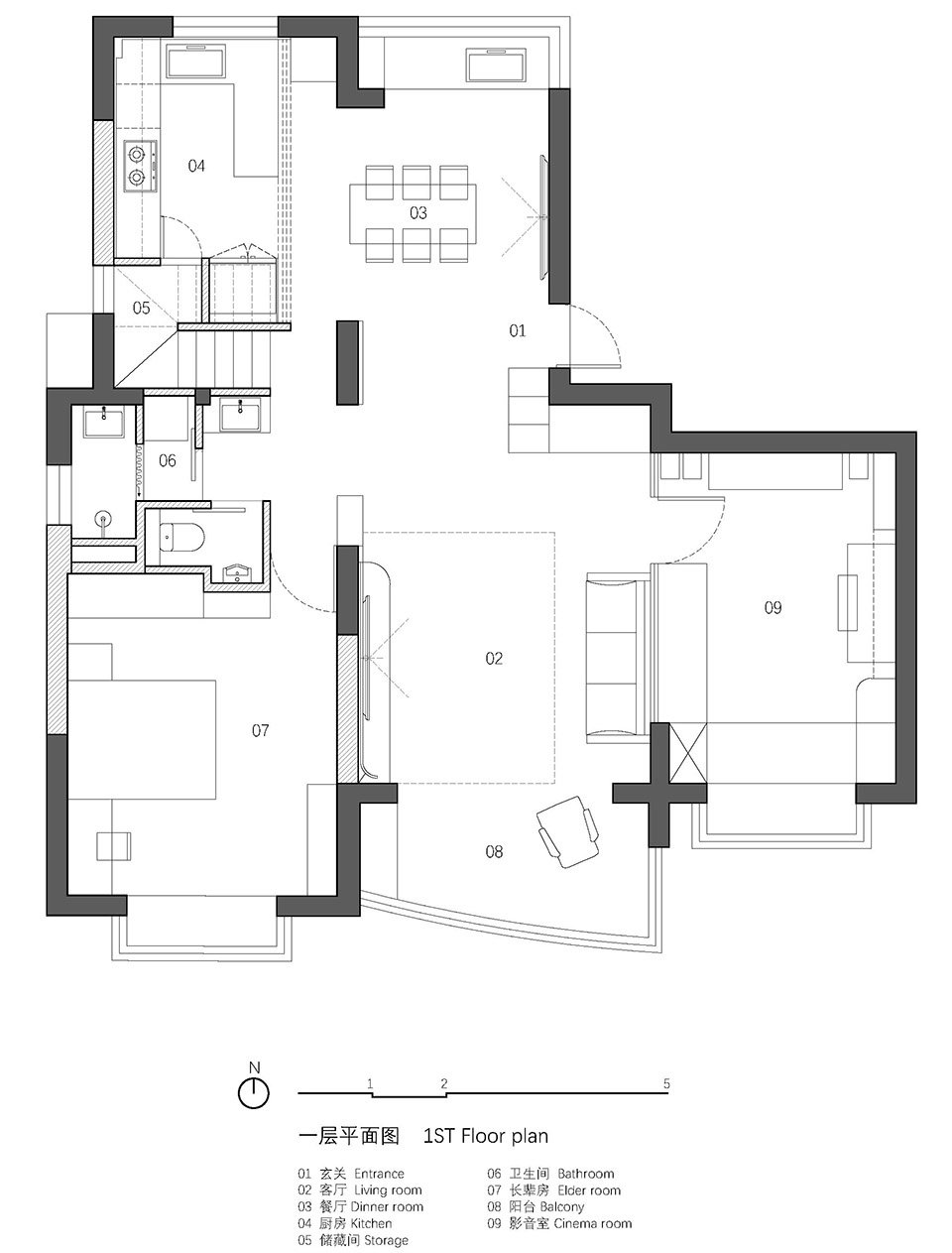
▼二层平面图,2nd floor plan© Atelier D+Y
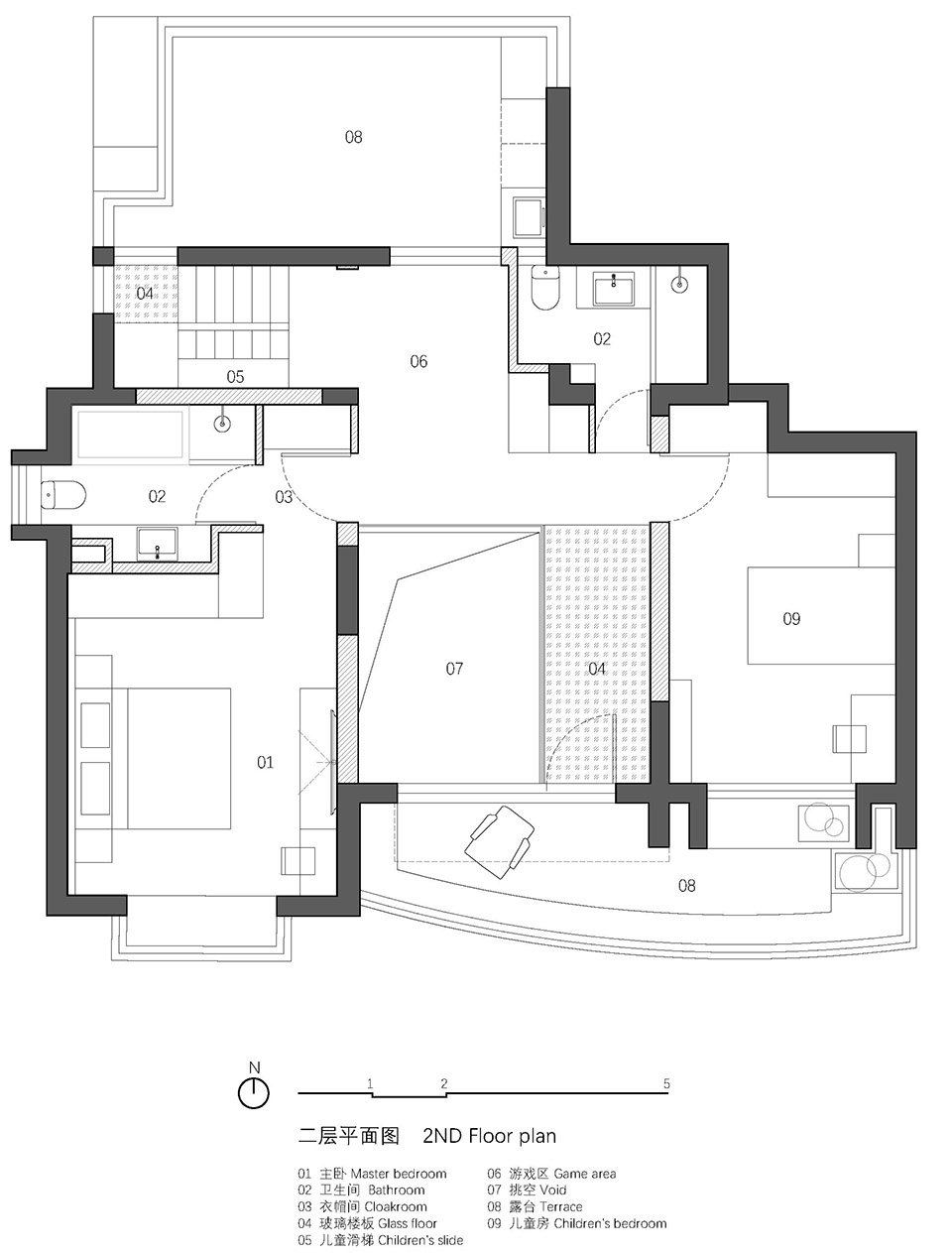
项目名称:“卷云”之屋
设计方:大海小燕设计工作室
公司网站:www.atelier-dy.com
联系邮箱:public@atelier-dy.com
项目设计:2020年
完成年份:2022年
设计团队:郭东海,燕泠霖
项目地址:上海市
建筑面积:200㎡
摄影版权:恩万建筑摄影
Project name:A House of “Curled Clouds”
Design:Atelier D+Y
Website:www.atelier-dy.com
Contact e-mail:public@atelier-dy.com
Design year:2020
Completion Year:2022
Leader designer & Team:Guo Donghai, Yan Linglin
Project location:Shanghai
Gross built area:200 ㎡
Photo credit:ENV
More:大海小燕设计工作室。更多关于他们,请至:Atelier D+Y on gooood


