本项目由艺术家Olafur Eliasson和建筑师Sebastian Behmann领导的SOS工作室设计,是一座由玻璃和镜面组成的巨型天幕。该项目坐落于Seymour H. Knox大楼的庭院中,作为雕塑与建筑的融合,Common Sky项目为公众提供了一处开放自由的空间,同时也彰显出Buffalo AKG美术馆作为领先的21世纪艺术机构的包容性。
Studio Other Spaces (SOS) –led by artist Olafur Eliasson and architect Sebastian Behmann – designed Common Sky, a canopy of glass and mirrors that envelops the courtyard of the Seymour H. Knox Building. Both a sculpture and an architectural structure, Common Skyprovides a space that is free and open to the public, and that reflects the museum’s vision of a twenty-first-century art institution of inclusion.
▼项目概览,overall of the project© Modifica
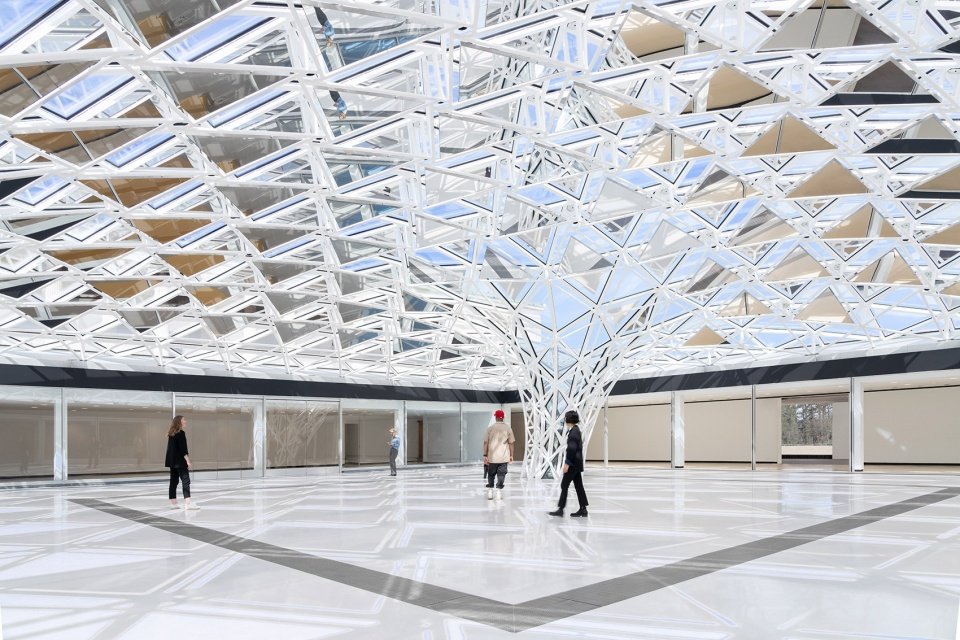
项目的设计理念旨在将天空作为公共资源,通过如透镜一般的巨大玻璃屋顶,邀请人们与环境产生直接的联系,同时将变化的自然气候以一种具象化的形式短暂地呈现在人们眼前,让人们切身感受到季节的变化、斑驳的光线,以及云卷云舒的微妙动态。交替的镜面与透明的玻璃将空间中一切动态事物化作塑造空间的手段,使参观者化身为这件作品中的一部分,共同创造出碎片化的内向和外向视角。不同角度的镜面投射出复杂的、千变万化的光影,当人们在院子里走动时,便会创造出令人意想不到的景色。
Common Skyis a celebration of the sky as common. The glass roof acts as a lens, inviting people to connect with their immediate environment and bringing into focus the ephemeral qualities of the atmosphere: the changing seasons, the dappled light, and the cloud formations. The alternating mirror and transparent glass panels emphasize physical movement as a means to shape space, making visitors visible within the work and prompting them to co-create fragmented inward and outward perspectives. The various angles of the mirrors cast complex, kaleidoscopic reflections that frame unexpected views as people move around the courtyard below.
▼水牛城AKG美术馆与庭院外观,exterior view of the art museum and the courtyard of the Seymour H. Knox Building© Studio Other Spaces
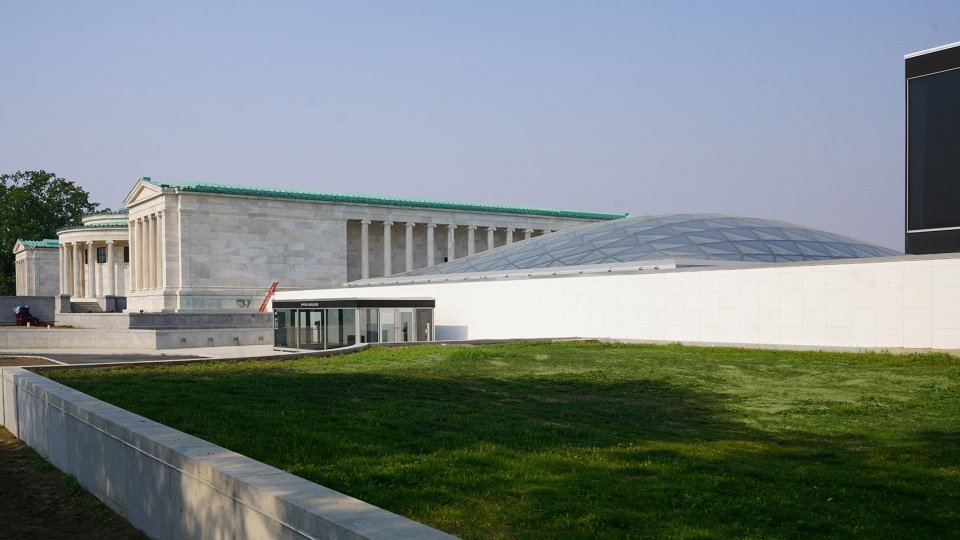
▼项目入口,entrance of project© Modifica
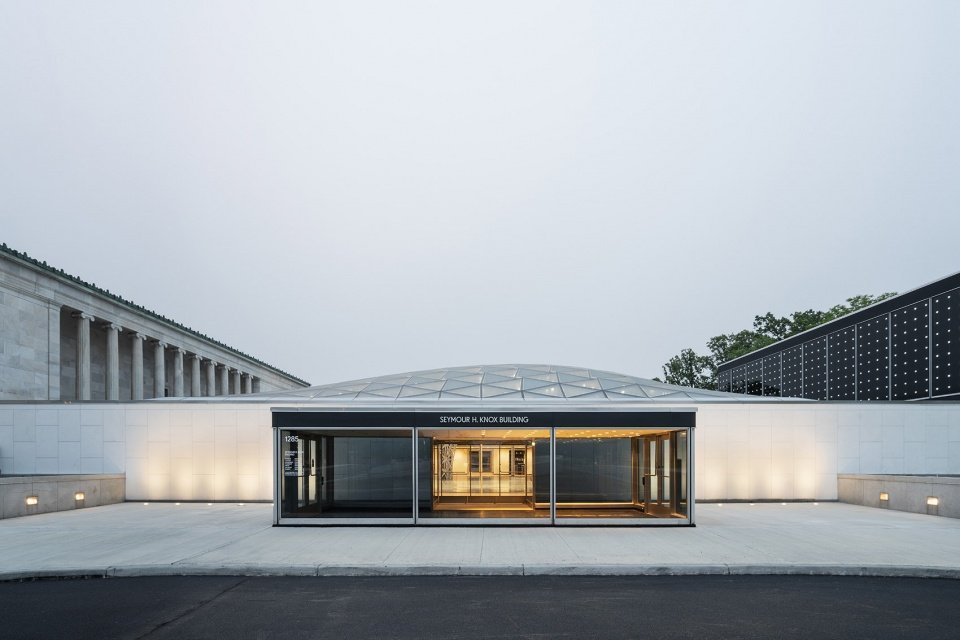
▼由镜面与玻璃构成的巨大天蓬,giant canopy of glass and mirrors that envelops the courtyard© Modifica
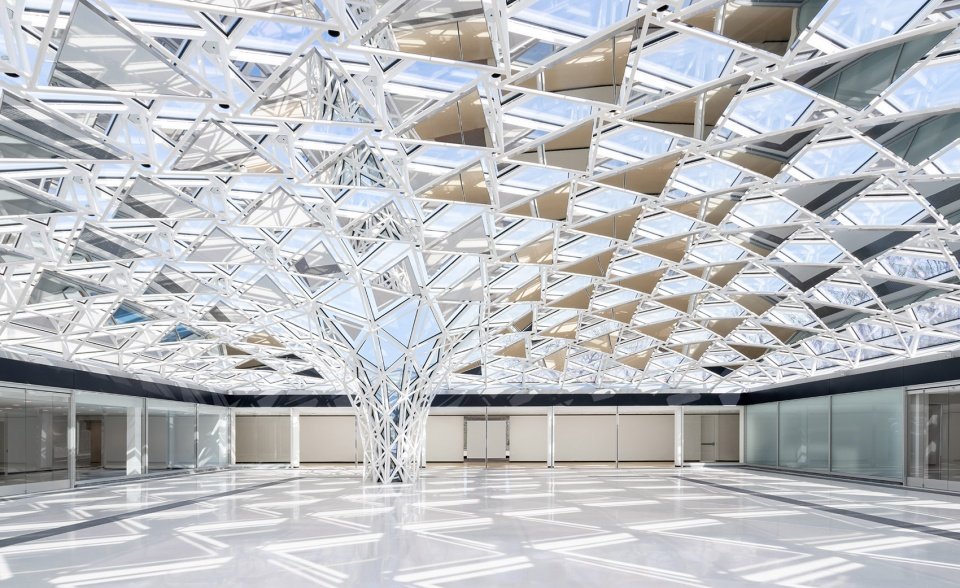
天篷的几何形状从屋顶边缘的三角形图案过渡到中央的六角形图案,以一种不经意的方式引导了人们穿过庭院的游览轨迹。从截面上看,屋顶结构分为两层,由交替的镜面覆盖。这些镜面能反射阳光,从而最大限度地减少室内热量的增加,这对营造舒适的室内环境来说是非常必要的。六边形和三角形的分布形态也有助于平衡屋顶的开合状态与虚实对比。尽管几乎一半的顶棚表面是封闭的,但整个空间依旧能够保持开放和通风的感觉。弯曲的结构从顶棚汇聚于偏离中心的地面支撑点上,为空间增添了一丝俏皮的不对称美感。20世纪60年代曾有一棵孤零零的山楂树矗立于此,而这个漏斗状的支柱正好落在山楂树曾经生长的位置,唤起人们对建筑过去历史的联想。独特的屋顶结构意味着整个装置不需要其余的支撑系统,此外,漏斗形的支柱还为空间增添了一丝动感,它就像一棵中空的树干,把外面的元素——无论是雨、雪、树叶还是光线,引入到室内环境之中。
The geometry of the canopy forms a trajectory across the courtyard, from a triangular pattern at the roof’s edges to a hexagonal pattern towards the middle. In cross-section, the roof structure has two levels, which are covered by alternating mirror surfaces. These reflect sunlight and minimise heat gain, which is necessary for environmental reasons. The distribution of hexagons and triangles thus also serves to balance the opening and closing of the roof. Even though almost half of the surface is closed, the space feels open and airy. The structure curves and reaches down to the ground at a single off-centre point of support, maintaining an asymmetry of space. This funnel-like column marks the spot where a lone hawthorn tree, planted in the 1960s, once stood, evoking a memorial to what came before. The presence of this feature means that the roof structure need not impose a new support system on the building. It also adds movement and, like a hollow tree trunk, draws the outside elements in – whether rain, snow, leaves, or light.
▼漏斗形的支柱,the funnel-like column© Modifica
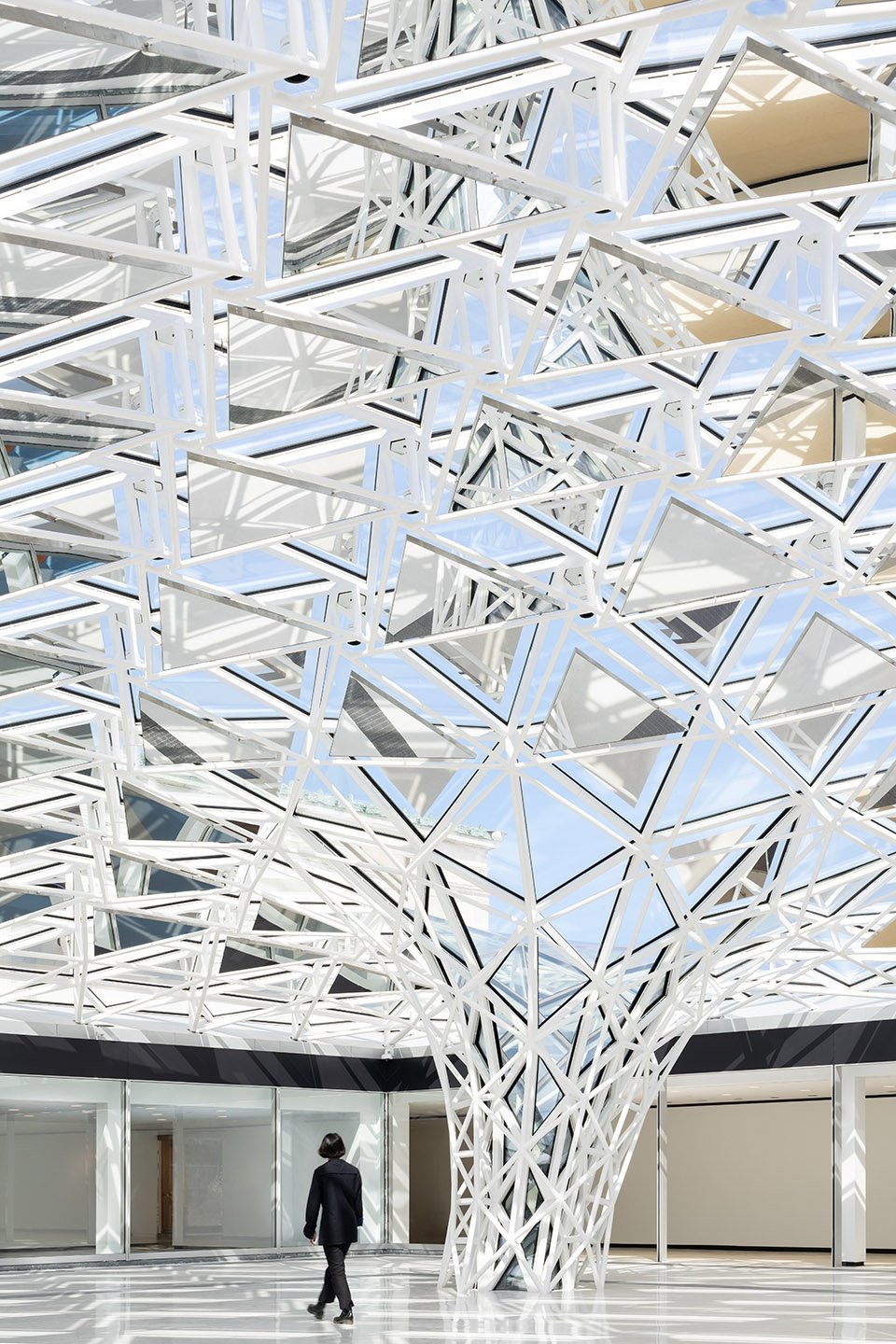
▼从屋顶边缘的三角形过渡到中央的六角形,
from the triangular pattern at the roof’s edges to a hexagonal pattern towards the middle © Modifica
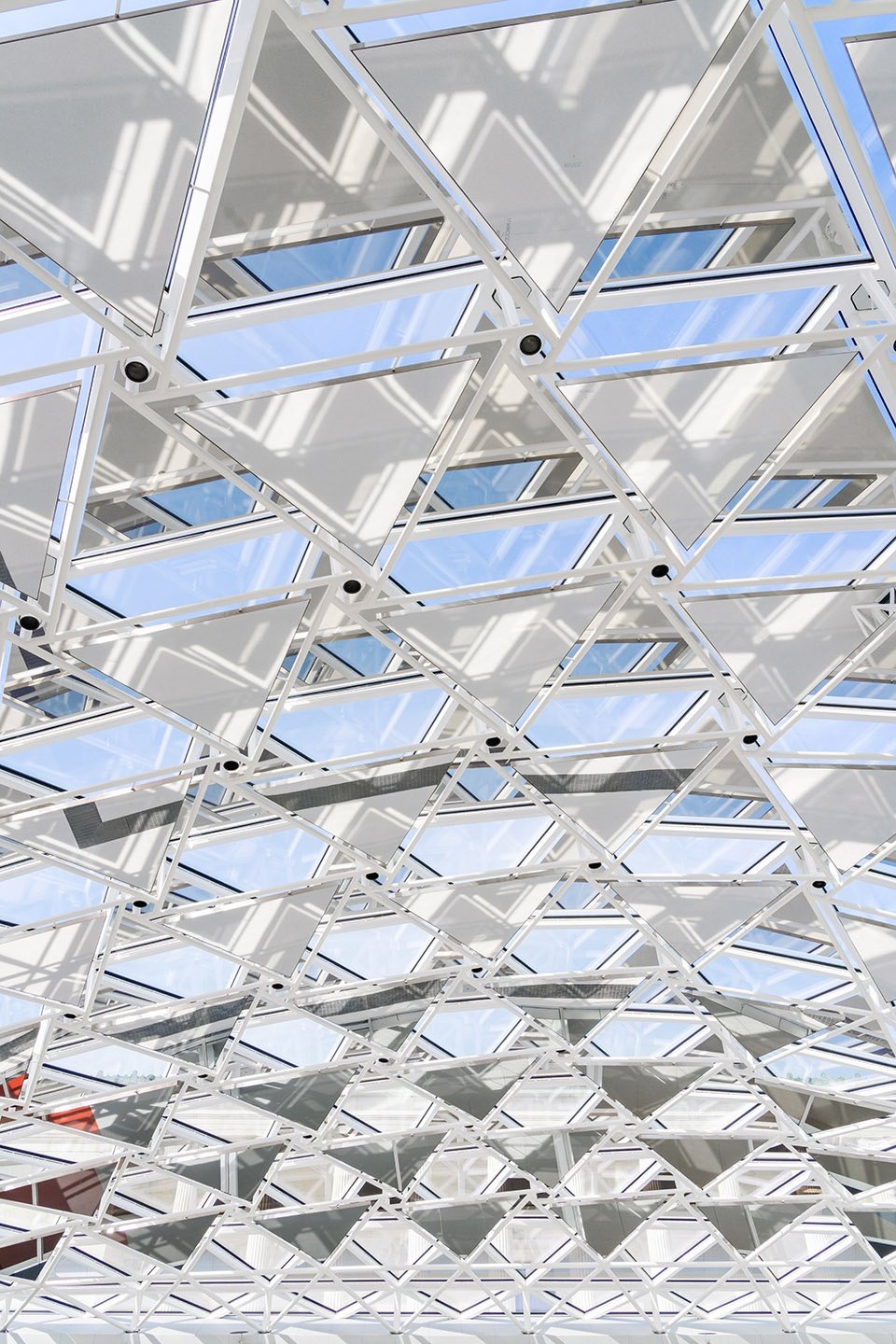
▼漏斗形支柱坐落于平面的偏心,为空间带来了不对称的美感,the funnel-shaped pillars are located off-center on the plane, giving the space an asymmetrical aesthetic© Modifica
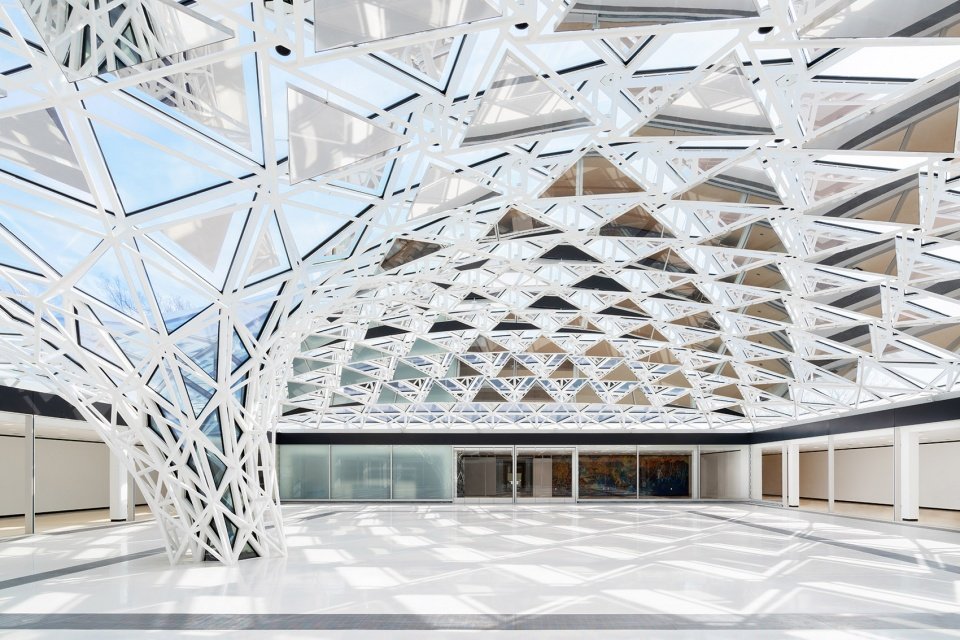
▼顶棚细部,details of the canopy© Modifica
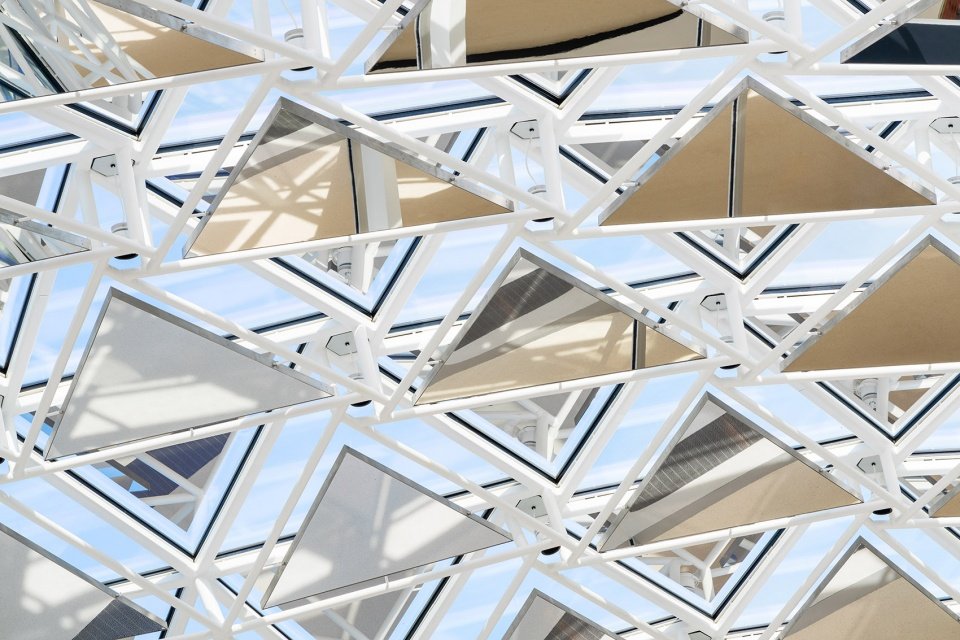
由SOS设计的Common Sky在历史美术馆与相邻的Delaware公园之间建立起联系。受到Buffalo市当地强烈的天气气候与由Frederick Law Olmsted设计的郁郁葱葱的公园的启发,Common Sky的设计在尊重历史建筑的同时,以场地中固有的非古典建筑元素形成了全新的艺术空间。由Gordon Bunshaft设计并于1962年完工的Seymour H. Knox大楼具有严格的现代主义风格,而Common Sky则以有机的形态与严谨的历史建筑形成互补,同时这种有机的形态也与周围的景观相辅相成,如:树木、蜿蜒的小路、云层,以及从云层中投射出来的一缕缕阳光。
Studio Other Spaces designed Common Sky to create a connection between the historic museum and the adjacent Delaware Park. Inspired by the intense weather patterns of the city of Buffalo and the lush park designed by Frederick Law Olmsted, it strives to form space with non-classical architectural elements that are already inherent to the site, while also honouring the original architecture. The strict modernism of the Seymour H. Knox Building, designed by Gordon Bunshaft and completed in 1962, is complemented by Common Sky’sorganic shape, which rhymes with the forms found in the surrounding landscape, such as the trees, winding paths, clouds, and shafts of sunlight.
▼由周围回廊看项目,viewing the project from the surrounding corridor© Modifica
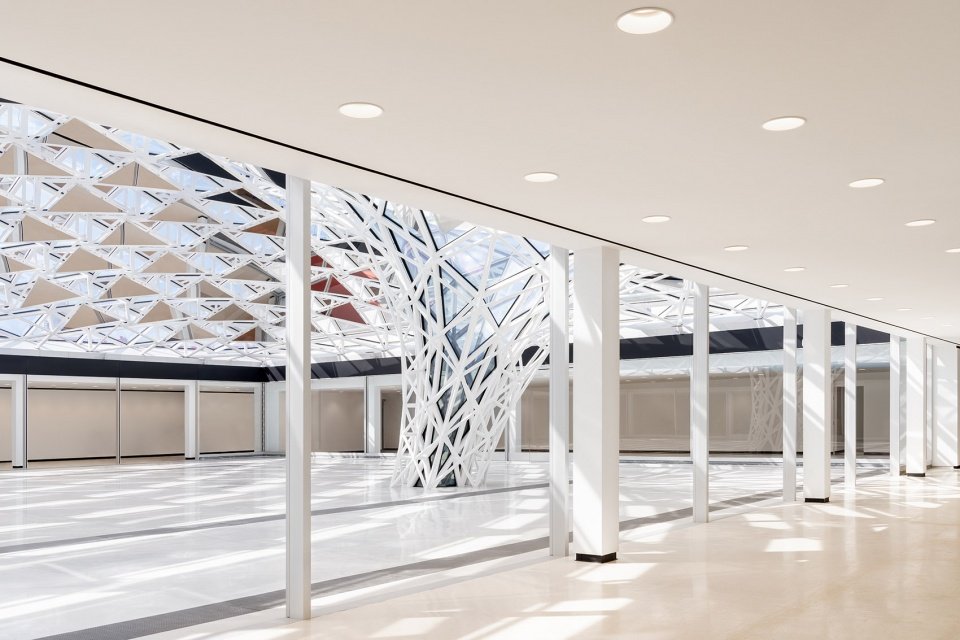
▼空间实际使用情况,actual usage scenario of the space© Studio Other Spaces
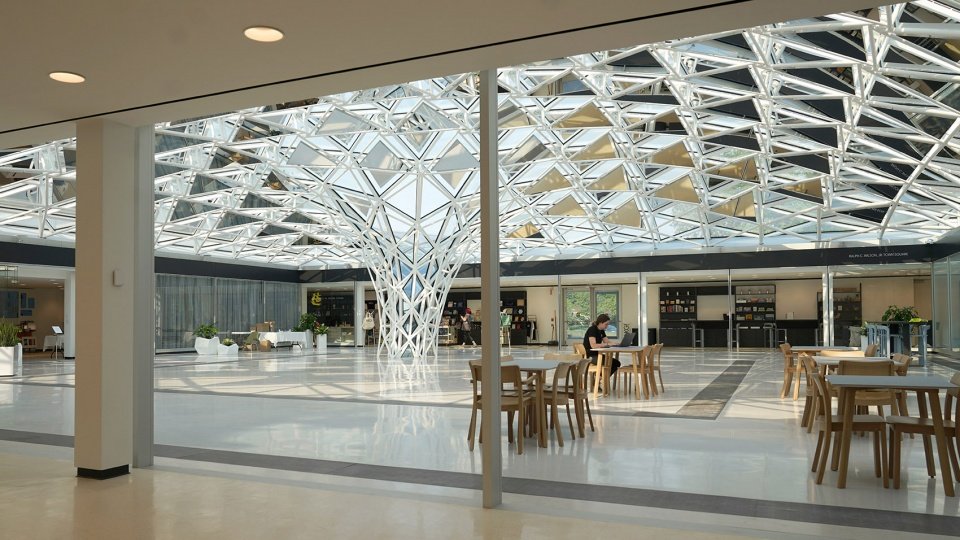
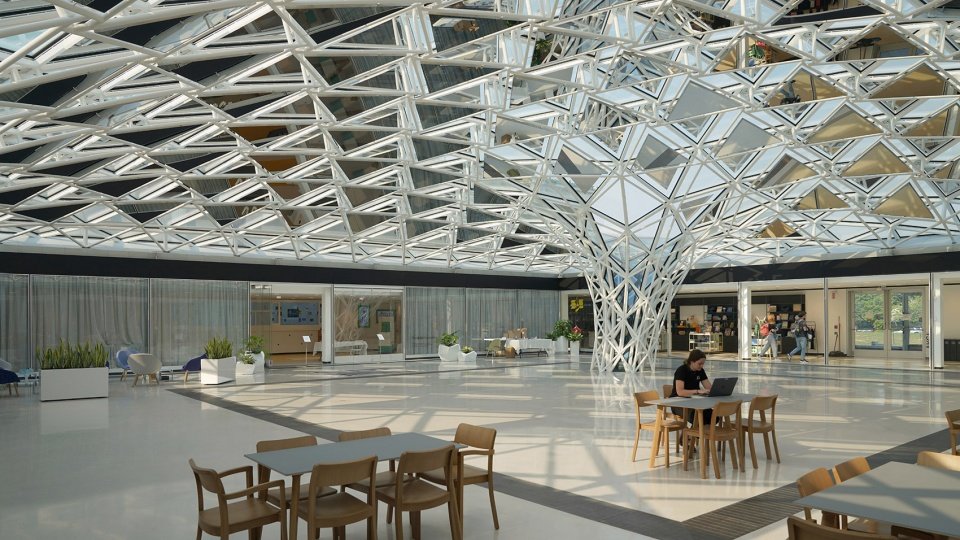
▼顶棚与地面上的光影效果,light and shadow effect on canopy and floor© Studio Other Spaces
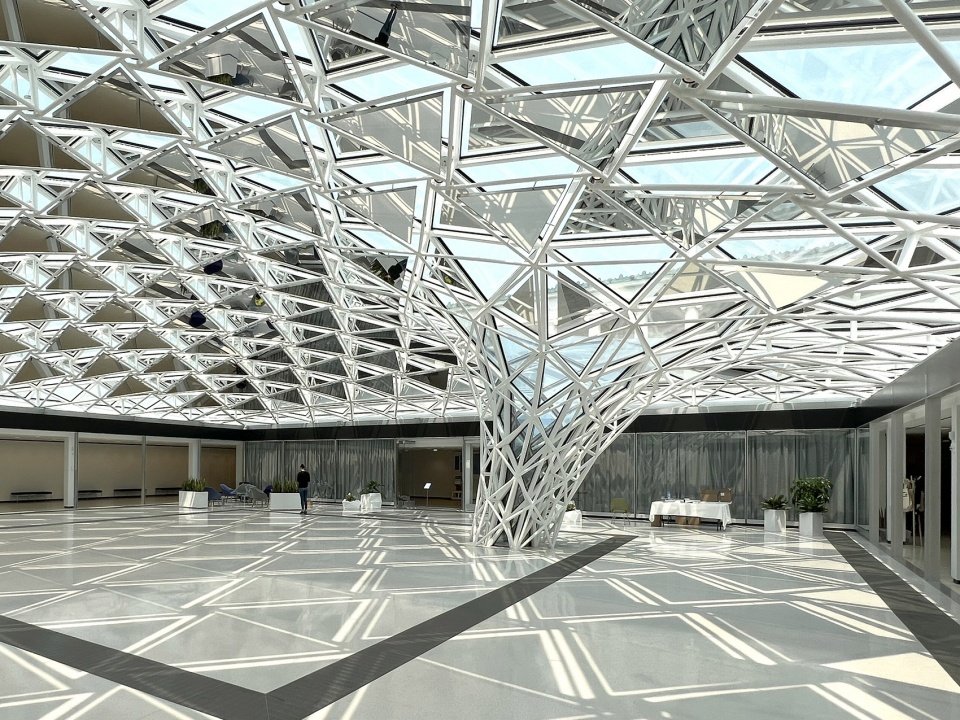
▼细部,details© Studio Other Spaces
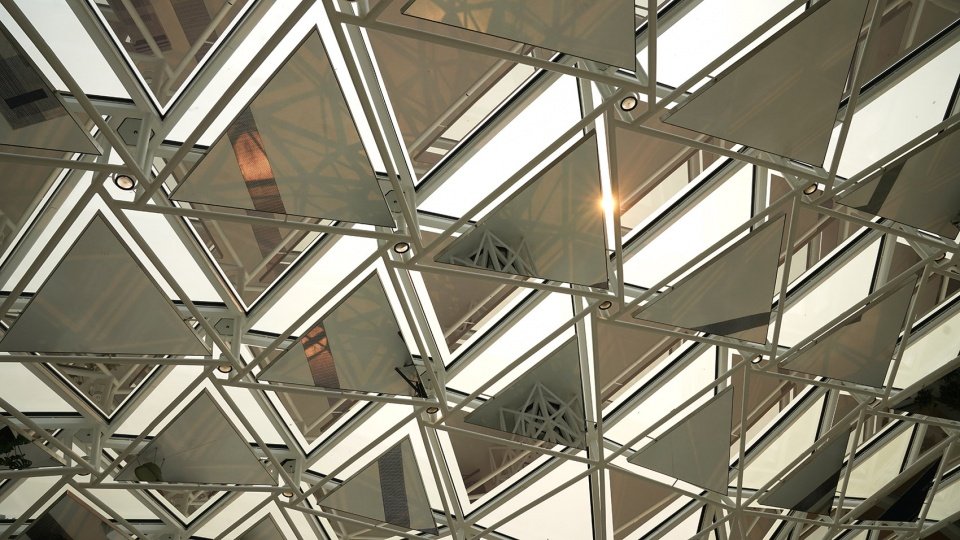
顶篷的每个元素都是专门为Buffalo AKG美术馆而设计的,其结构由SOS设计团队与来自ArtEngineering的工程师Herwig Bretis,以及圣彼得堡的钢铁建造商Hahner Technik合作完成。该项目于2019年启动,是OMA事务所重松象平(Shohei Shigematsu)为纽约进行的新总体规划中的一部分,也是该美术馆160年历史上最重大的扩建和改造工程。
Each element of the canopy was developed especially for Buffalo AKG Art Museum, in collaboration with the engineer Herwig Bretis from ArtEngineering and the Petersberg-based steel constructor Hahner Technik.Initiated in 2019, this project is part of the new master plan by Shohei Shigematsu of the architectural firm OMA. It is the most significant campus expansion and development project in the museum’s 160-year history.
▼外观夜景,exterior view at night© Modifica
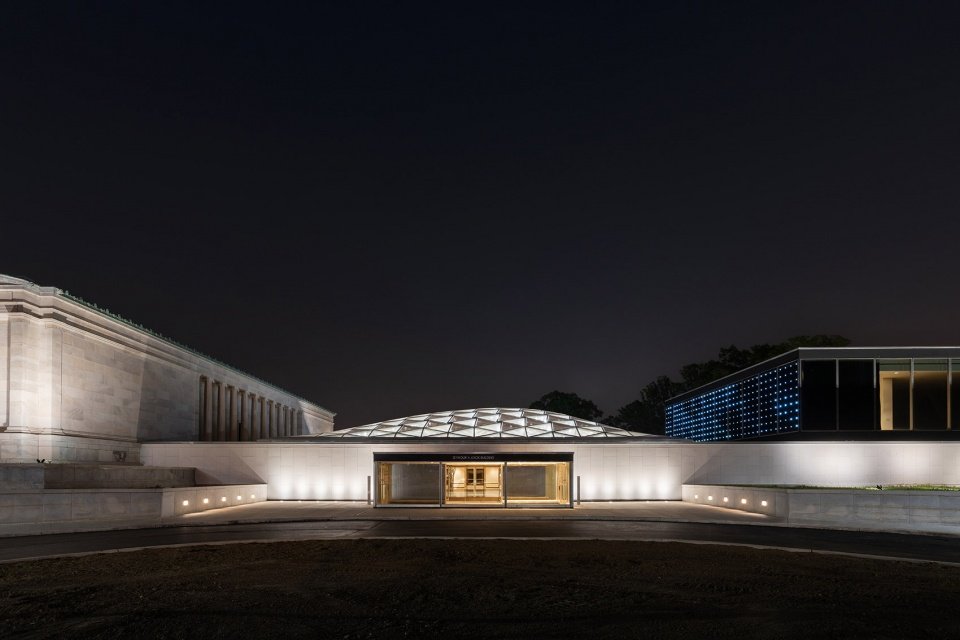
▼总平面图,master plan© Studio Other Spaces
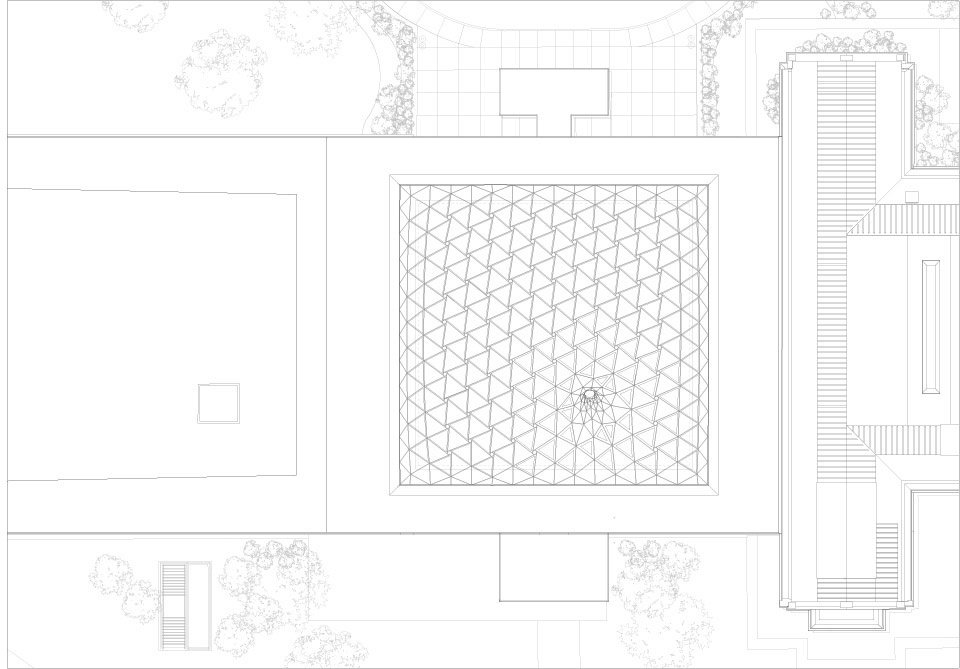
▼平面图,plan© Studio Other Spaces
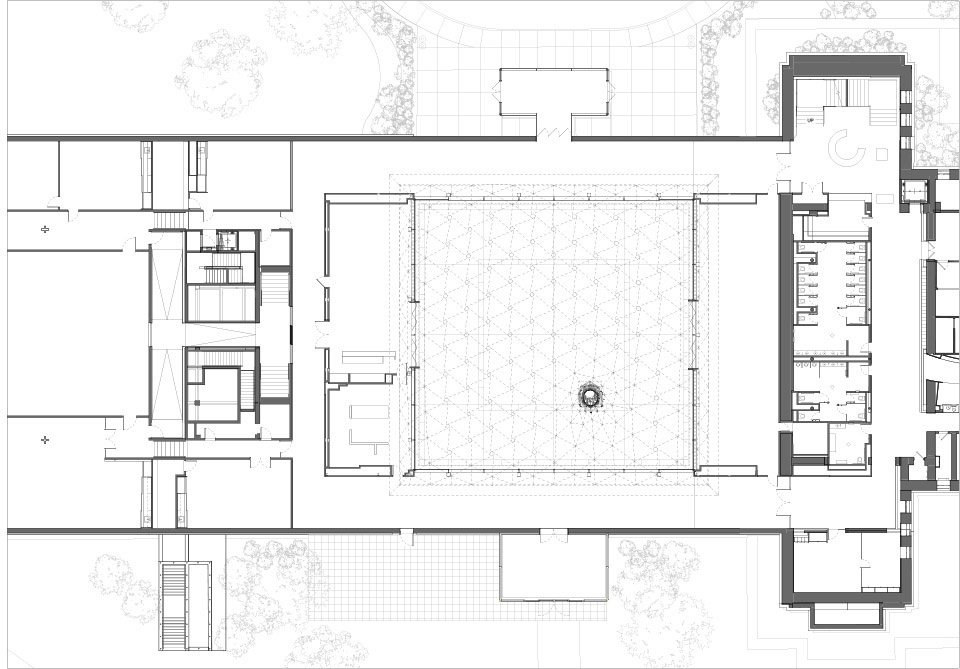
▼立面图,elevations© Studio Other Spaces


▼剖面图,section© Studio Other Spaces
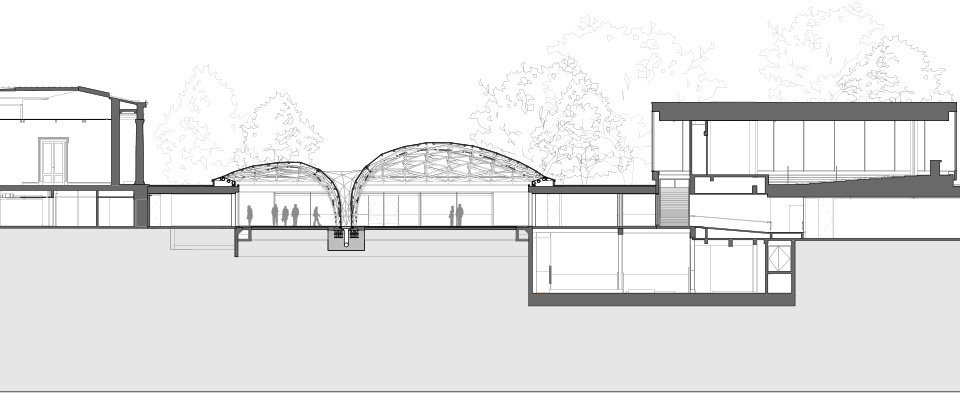
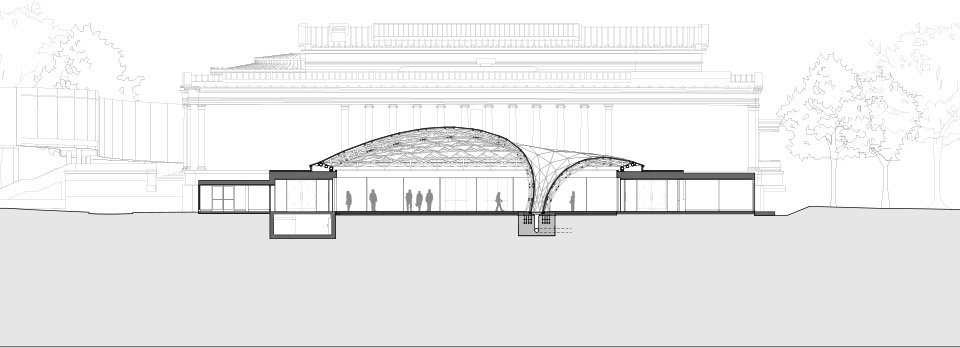
Project details
Client: Buffalo AKG Art Museum
Location: Buffalo, NY, USA
Date: 2019–23
More:Studio Other Spaces。更多关于:Studio Other Spaceson gooood


