该项目是对滨海迪沃镇的Tréfimétaux工厂钟楼进行的一次重大修复。这座建于1892年的钟楼见证了迪沃一个世纪以来的冶金工业历史,是19世纪末流行的建筑风格的典范作品,并于2007年10月4日被登记为历史遗迹。这座钟楼是这座城市的象征,也是老工厂的最后一个建筑元素,它在滨海迪沃居民地方的集体想象中描绘了一个充满历史的地方。因此,问题的关键是如何在不改变这个独一无二的遗迹的前提下,增加建筑体积容量以满足项目要求。
The project takes place in a major rehabilitation of the belfry of the former Tréfimétaux factory. Witness of a century of metallurgical industry in Dives, the belfry, built in 1892, is a fine example of the dominant architectural style of the end of the 19th century – it has been registered since October 4, 2007, as a Historic Monument. Emblem of the city and last built element of the old factory, the belfry represents in the collective imagination of the inhabitants of Dives sur Mer a place steeped in history. Therefore, the question is how to increase the surface capacity required for the program without alter this exceptional heritage?
▼建筑概览,overview of the building © Charly Broyez
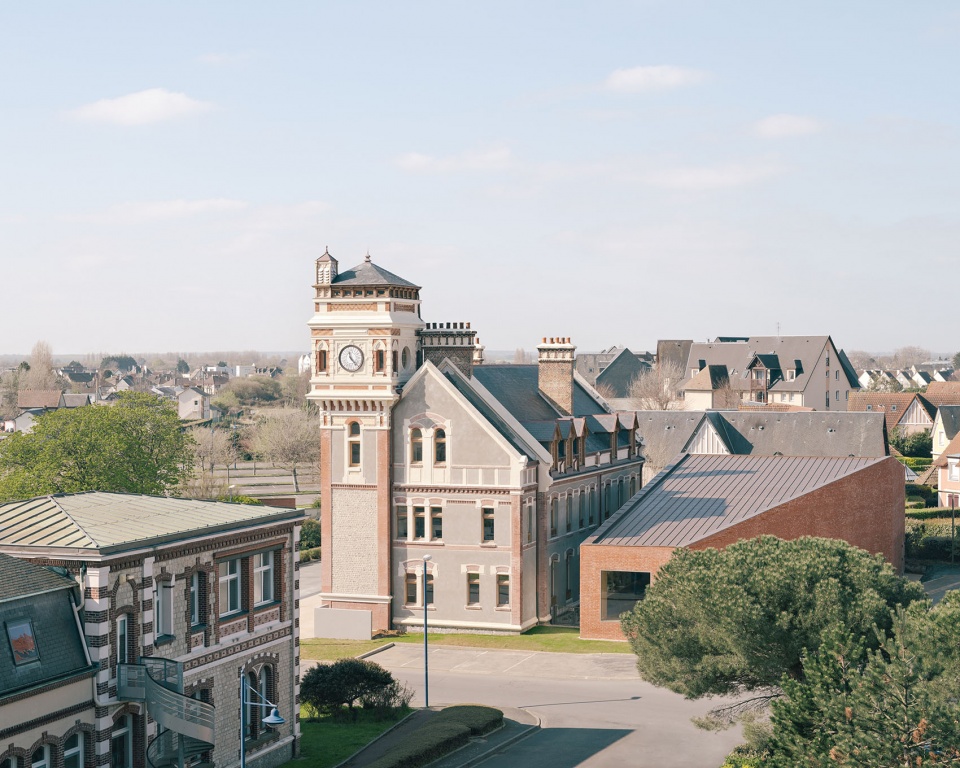
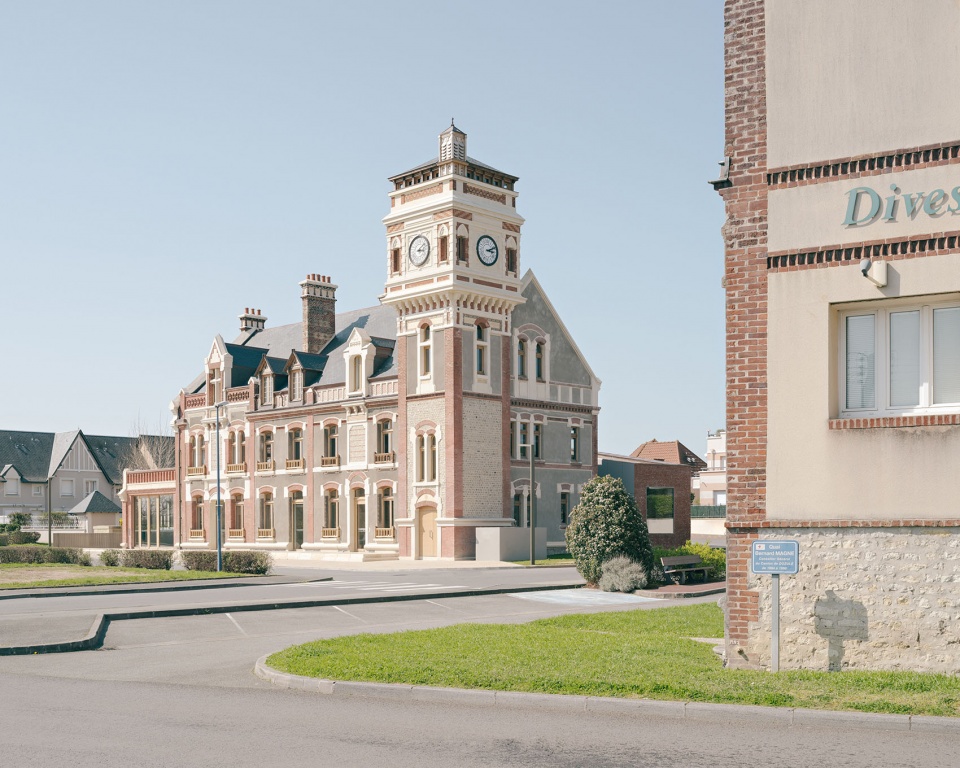
钟楼 – 跨社区音乐学校
The Belfry – Intercommunal Music School
此次修复以及对钟楼立面的重建是与法国建筑建筑师组织(Architecte des Bâtiments de France)和该地区的DRAC(地区文化事务局)密切合作的历史研究课题,充分考虑了历史与建筑的记忆,并努力美化这个卡尔瓦多斯省的工业遗产。因此,修复灰泥和砖块、“用叉子”处理平灰缝、恢复所有的粉刷、制造尊重场地历史的细木工制品,以及对钟表的修复等等,都是以尊重的姿态对建筑进行重新修缮。此外,紧邻钟楼的一个具有历史感的首层部分被拆除后重建,保留了昔日的所有带状装饰和栏杆细节。
As a consideration of the history and the memory of the building and as an effort to glamorize the industrial heritage of Calvados, the restoration, and the reconstruction of the facades of the Belfry building was the subject of historical research in close collaboration with the Architect of the Buildings of France (Architecte des Bâtiments de France) and the DRAC (Regional Directorate of Cultural Affairs) of the sector. Thus, the restoration of plasters and bricks, the treatment of flint joints “with a fork”, the recovery of all whitewash, the manufacture of joinery respecting the history of the site, or the restoration of clocks are as many elements participating in respectfully requalifying the building. In addition, the part with a simple historic ground floor standing against the Belfry building has been deconstructed and then rebuilt while preserving all the details of the friezes and railings of yesteryear.
▼翻修的历史建筑与新增的砖石体量,restoration of the heritage and brick extension©Charly Broyez
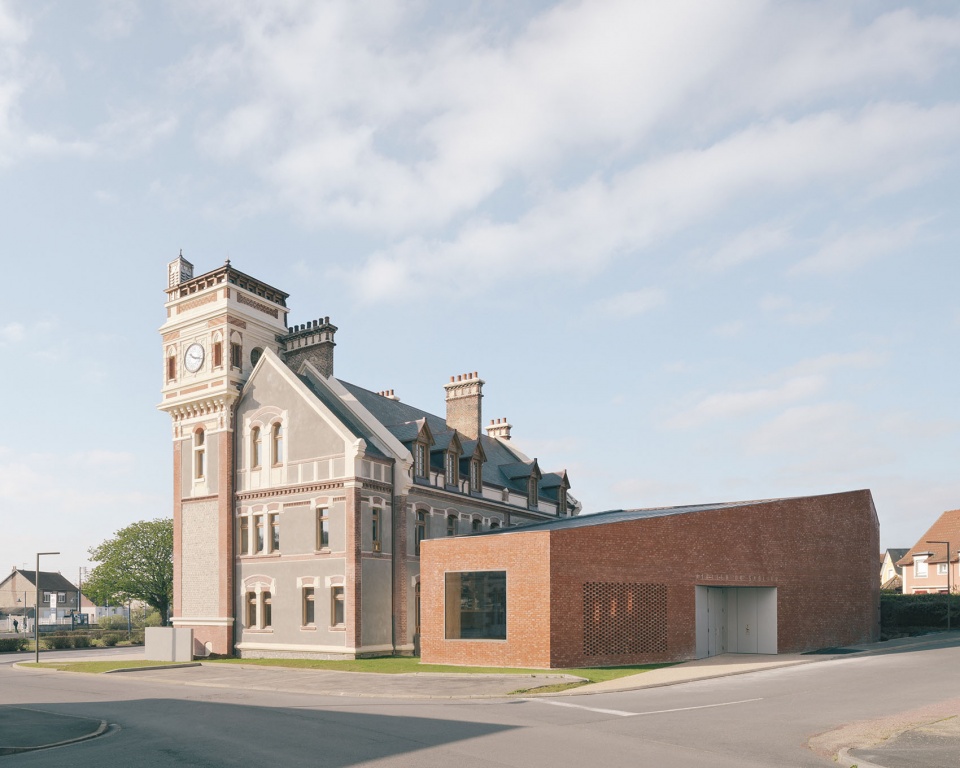
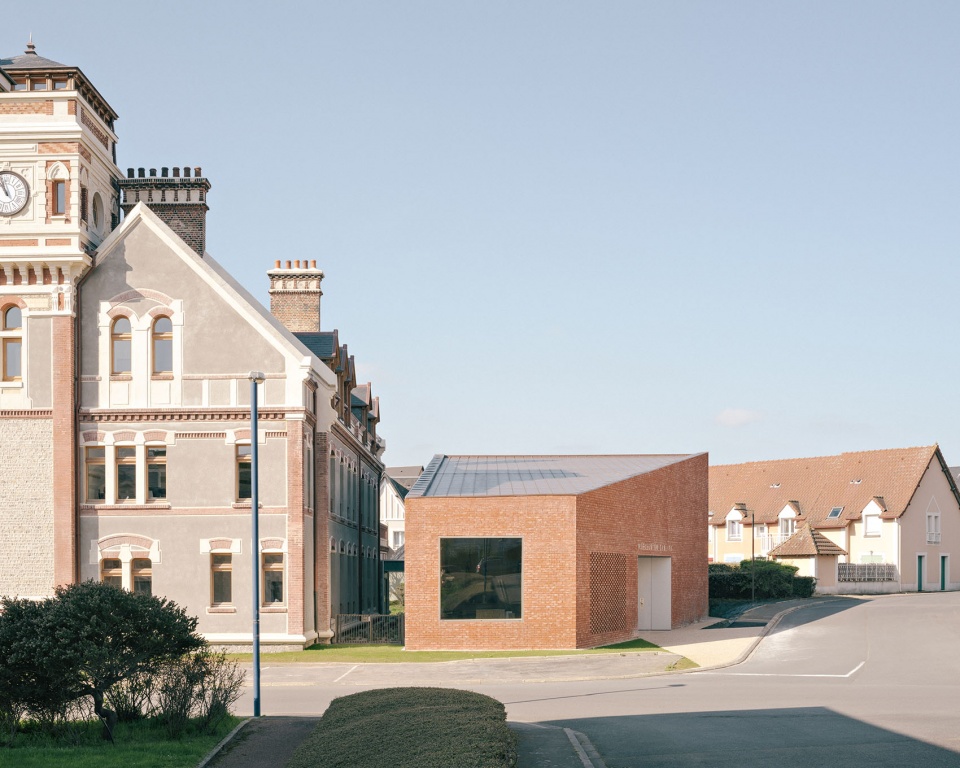
▼建筑一瞥,a glimpse at the two buildings©Charly Broyez
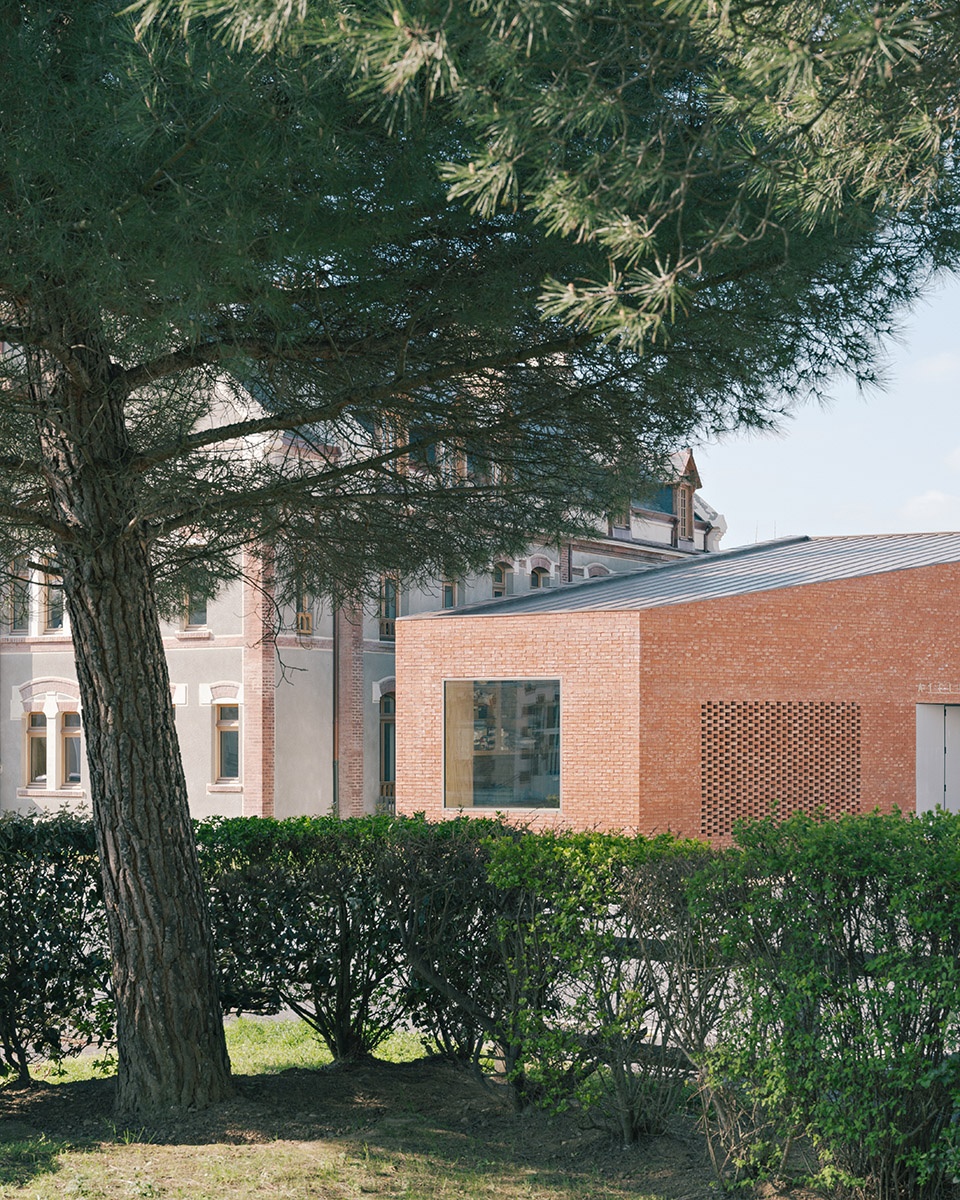
建筑只有一个大的具有清晰现代感的开口朝向新的南部广场,被用作公众入口。鉴于结构的陈旧和项目的技术要求(运行负荷和声学),所有楼层都进行了重建。以横向木板条为模板浇筑的全新楼板下的表面纹理从首层的各个部分都可以看到。它使这座建筑进入全新的当代。跨社区音乐学校坐落于这整座历史建筑内。
Only a large opening, with an assertive modernity, addresses the new south square and marks the entrance of the public. In view of the obsolescence of the structures and the technical requirements of the program (operating load and acoustics), all the floors have been rebuilt. The surface beneath the new slab cast in row timber plank is visible from all parts of the ground floor. It brings the building into a new contemporary era. The intercommunal music school is located within the whole historical building.
▼建筑公众入口,entrance of the public ©Charly Broyez
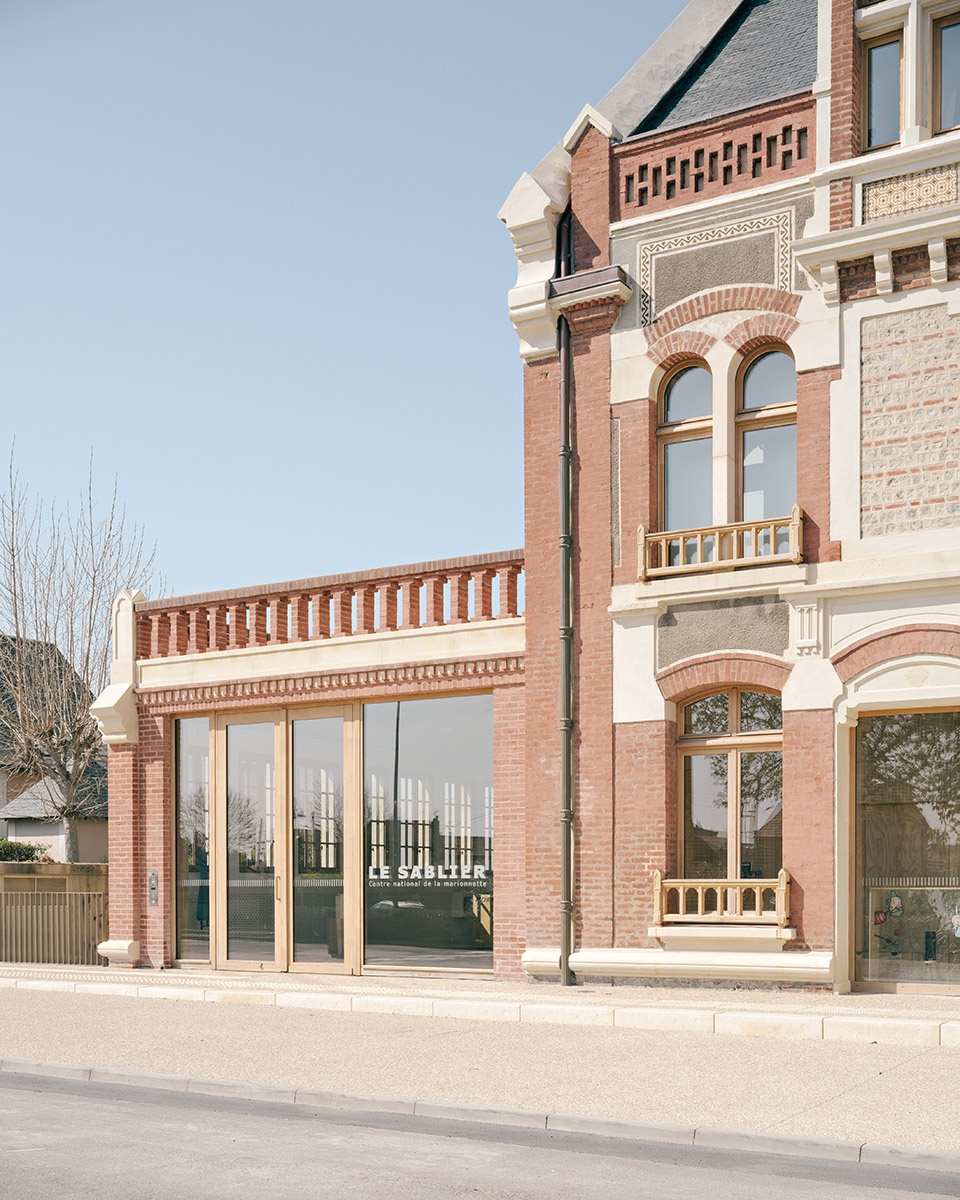
▼入口室内,public entrance interior©Charly Broyez
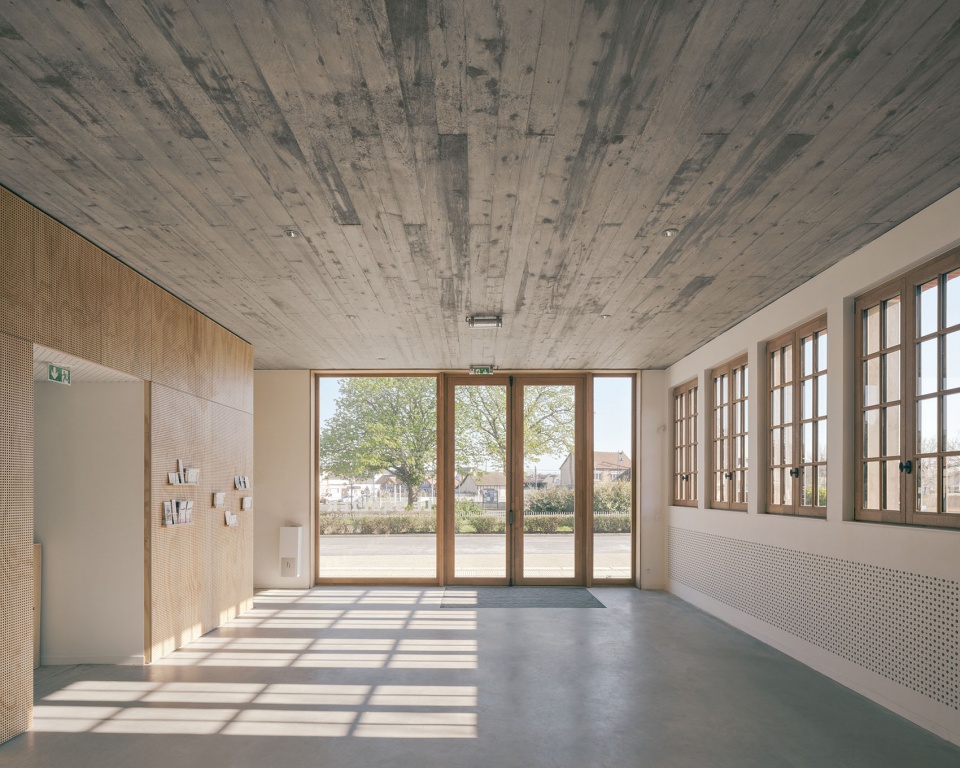
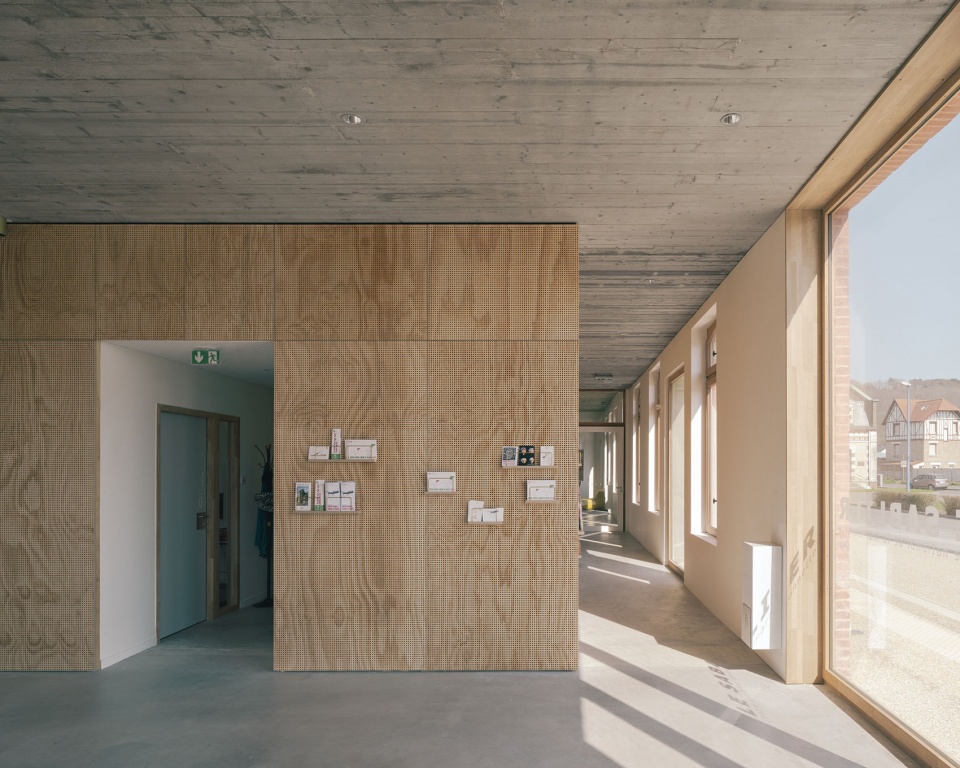
▼以木板条为模板浇筑的楼板下表面纹理,surface texture beneath the new slab cast in row timber plank© Antoine Cardi


▼室内概览,interior overview© Antoine Cardi

▼顶层乐器室, rehearsal room on loft floor©Charly Broyez
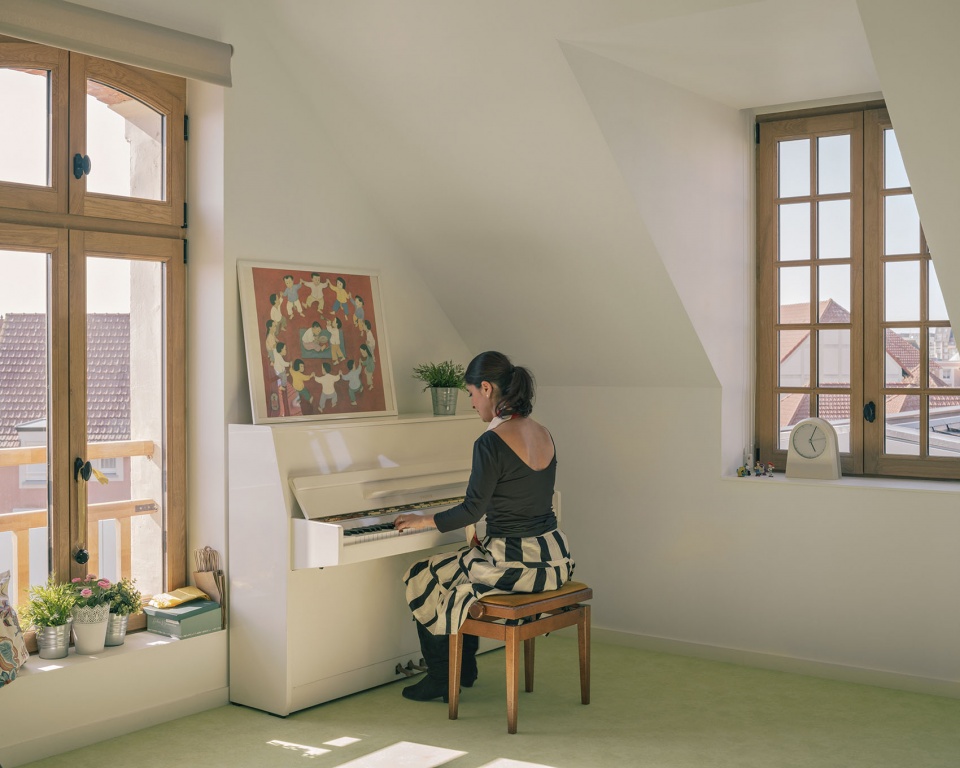
▼乐器室, rehearsal room©Charly Broyez
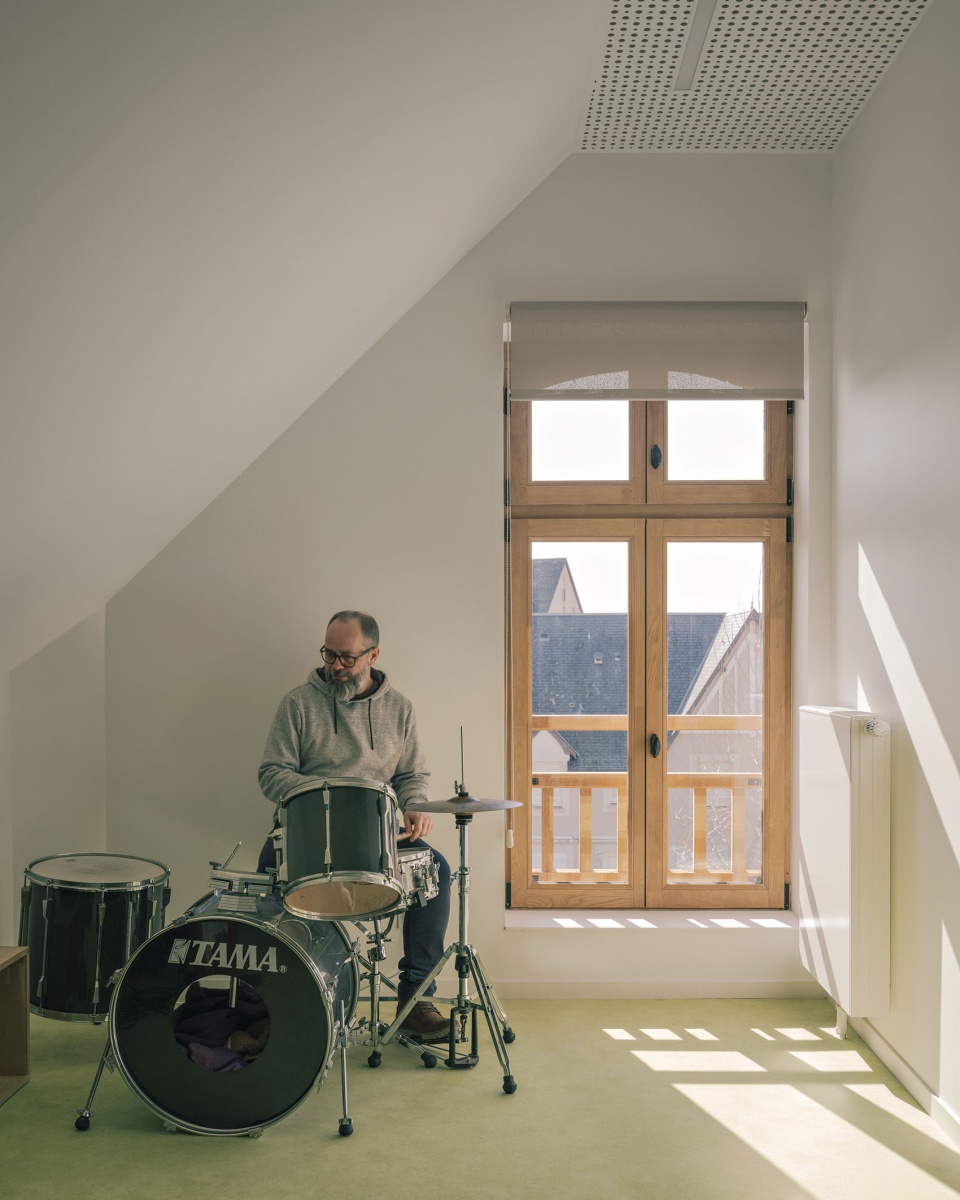
增建部分 – 国家木偶戏剧院及工作坊
The extension – National puppetry theatre and workshop
当代的砖石扩建部分在三面有尖锐的转角,呈现出一个清晰的体量,覆盖了可用地块的全部用地面积。北立面上的凹陷暗示了艺术家们进入的入口,而砖块格子窗微妙地透露出内部进行的活动,尤其是在夜间演出时。
The contemporary brick extension with sharp joints on three sides offers an assertive volumetry hugging the entire footprint of the available plot. A hollow on the north façade indicates the entrance of the artists while a brick lattice subtly reveals the activity of the place, especially on night shows.
▼从街道望向增建部分,extension view from street©Charly Broyez
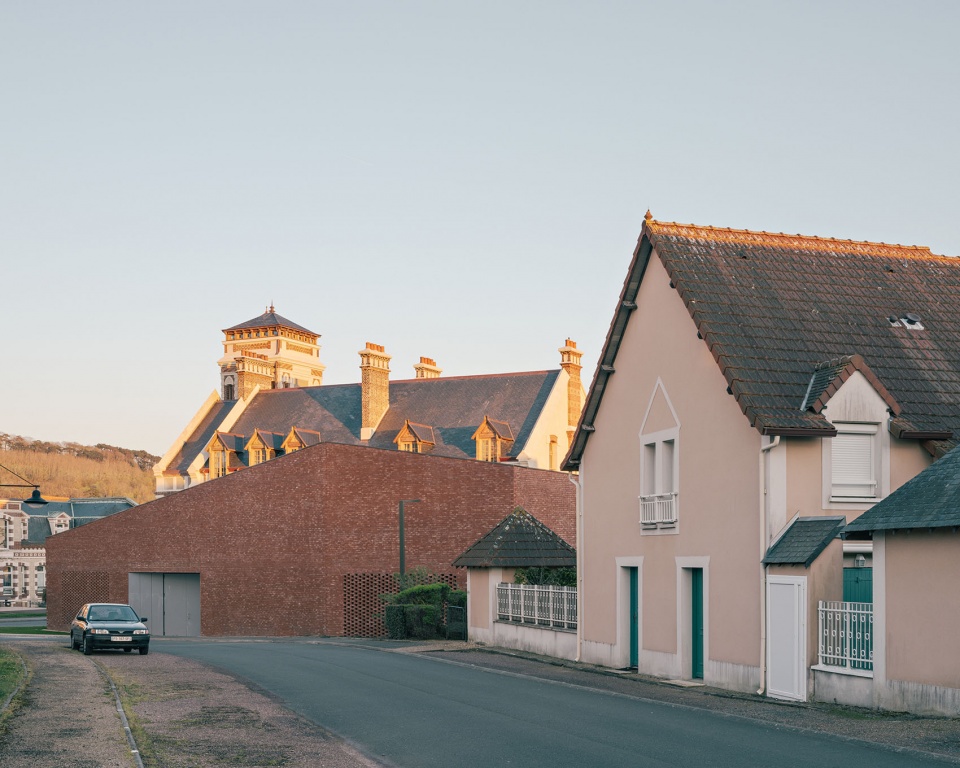
▼砖格窗隐隐透露内部的活动,a brick lattice subtly reveals the activity of the place ©Charly Broyez
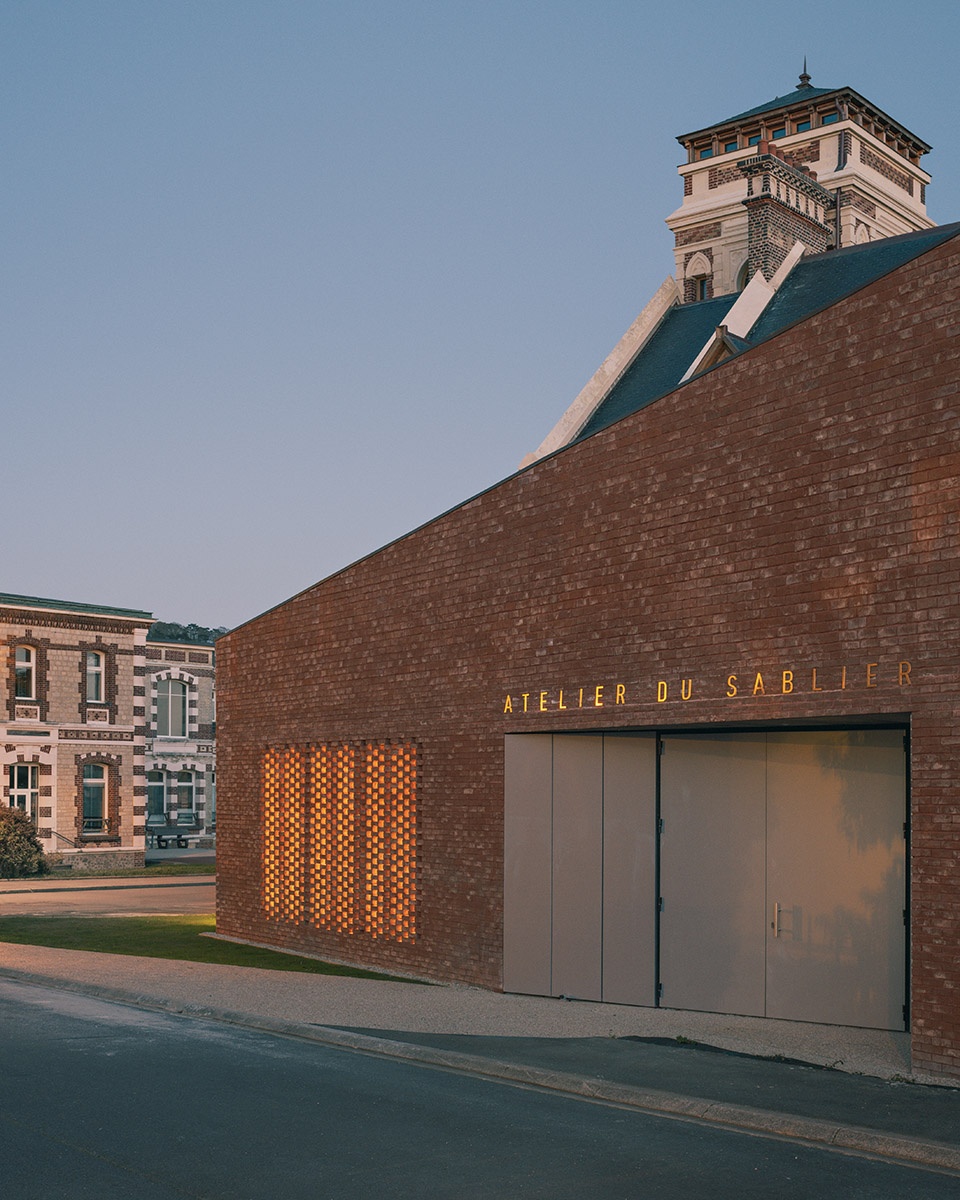
像一块巨石一样,增建建筑按照程序雕刻,并将修复后的钟楼立面完整呈现在背景中。考虑到钟楼建筑复杂的造型和鲜明的材质,砖块的柔软和均质成为突出钟楼建筑的一种手段。扩建部分利用斜坡屋顶,提供了礼堂内的最大高度(130个座位),同时提供了从街道上看向现有建筑的视角。
Like a monolith, the building is carved according to the program while showing the entire facades of the restored belfry in the background. The softness and uniformity of the bricks are a mean to highlight the belfry building, regarding its manyfold moldings and affirmed materiality. The extension takes advantage of the slope with a slight encasement to offer a maximum height within the auditorium (130 seats) while offering perspectives on the existing building from the street.
▼礼堂,auditorium ©Charly Broyez
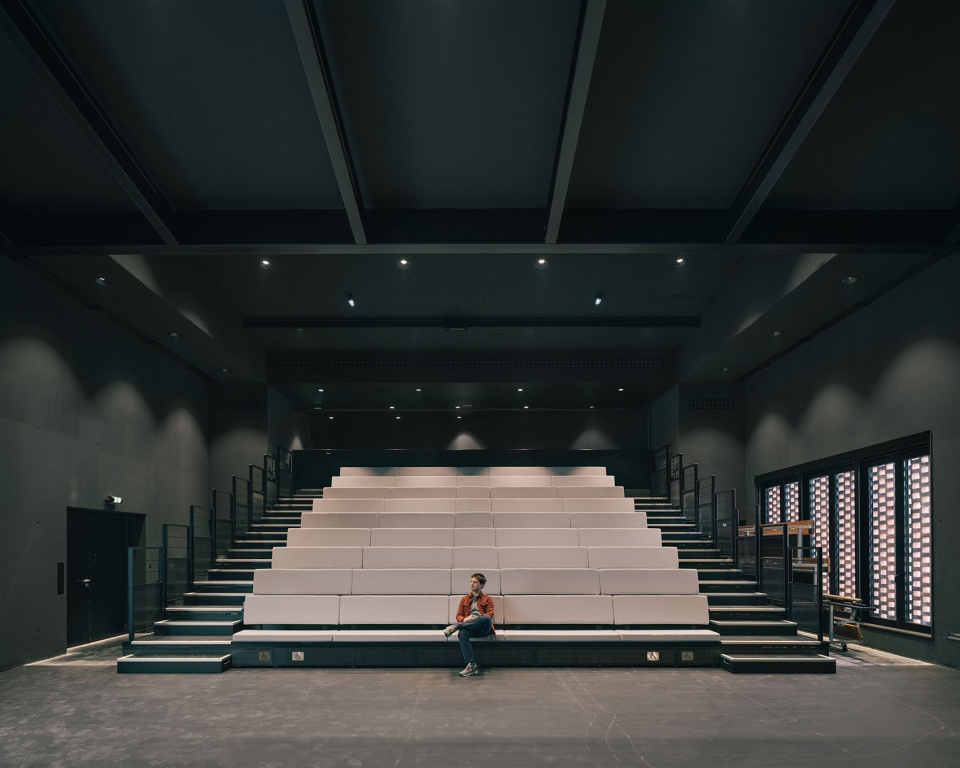
第四个立面位于两栋建筑之间,通过阳极氧化材料渐隐在历史建筑和增建建筑之间,作为对遗产的尊重和对场地历史的回应。一条“简单”的玻璃走廊将历史部分与新建部分连接起来,提供了从入口大厅到剧场礼堂的公共通道。这是一条连接历史(钟楼立面)和新设施之现代性(无形的立面)的通道。
The fourth façade, located between the two buildings, the historical and the new, fades away by its anodized materiality as a mark of respect for the heritage, as a ref lection of the site’s history. A “simple” glazed corridor links the historical part to the new one, offering a public access from the entrance hall to the theater. A passage between history (view of the belfry façade) and modernity of the new equipment (immaterial façade).
▼一条“简单”的玻璃走廊将历史部分与新建部分连接起来,a “simple” glazed corridor links the historical part to the new one©Charly Broyez
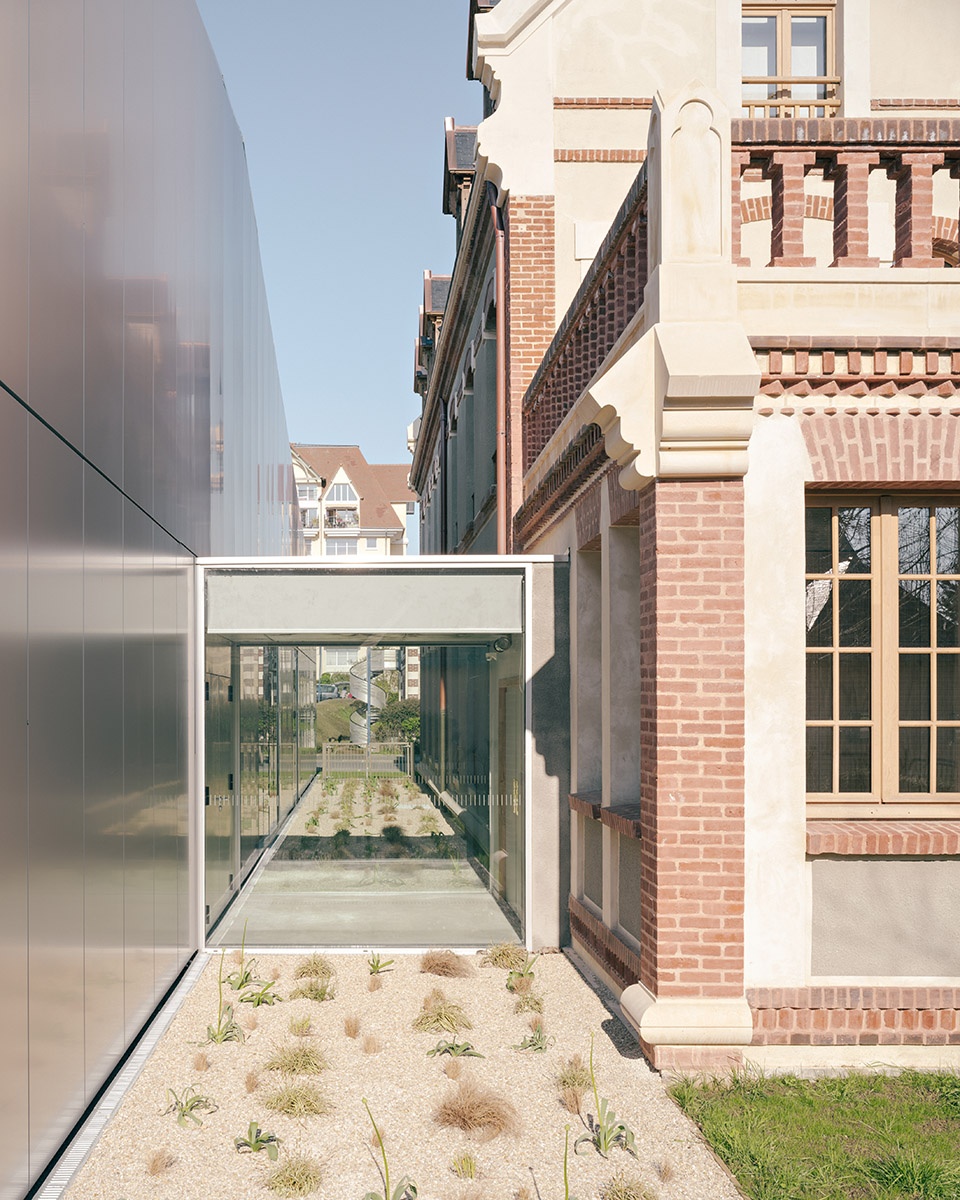
▼历史建筑与新建部分的材质对比,a material contrast between historic building and the new one©Charly Broyez
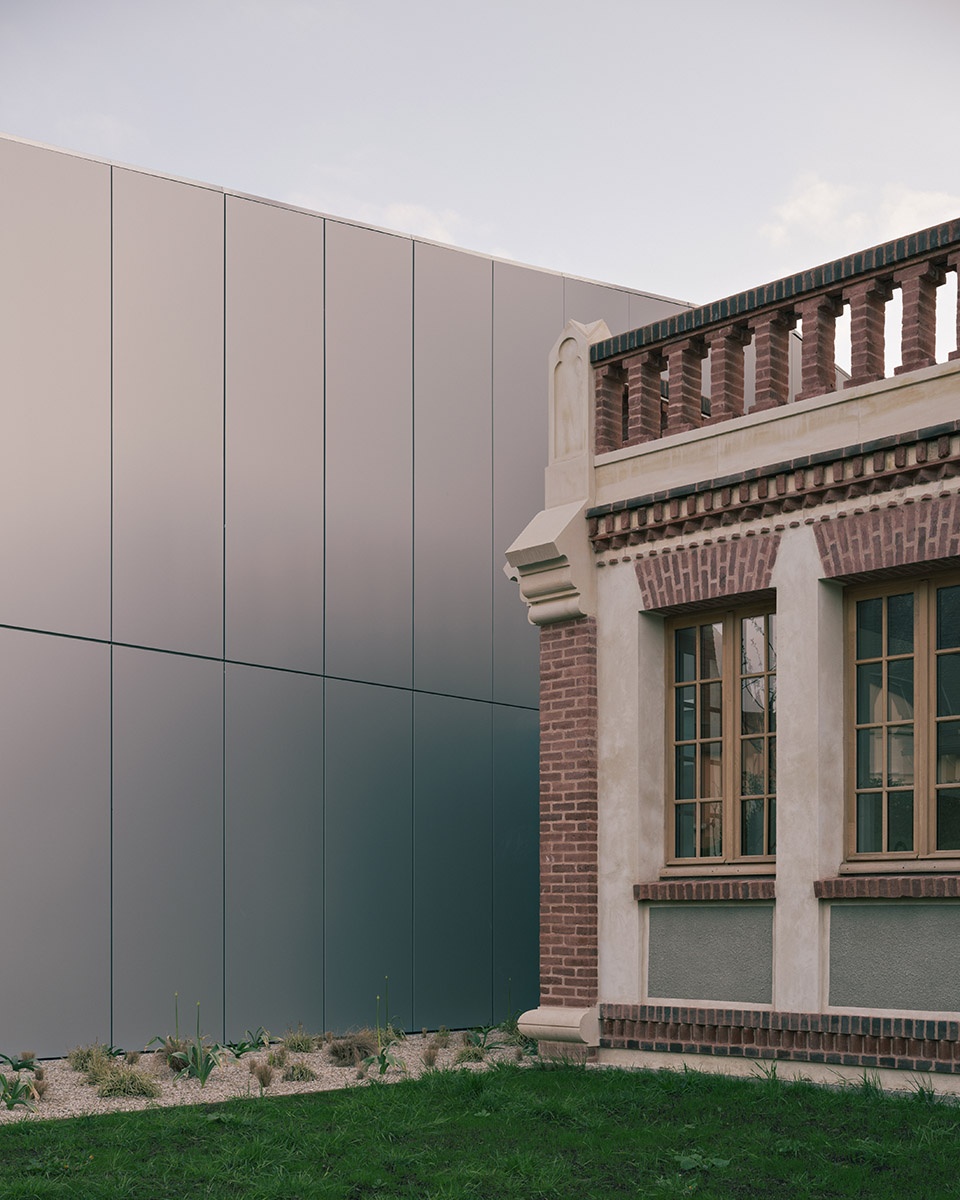
最后,木偶制作工作坊直接通向公共空间,向前往码头的众多路人打开。这个手工空间向东侧打开,就像一个大的舞台场景,这样大人和孩子们就可在步入建筑之前发现木偶艺术。
Finally, the puppet-making workshop is directed directly to the public space and its many passers-by heading to the marina. Like a large setting, this crafting space opens generously to the East so that adults and children can discover the art of puppetry before their staging.
▼木偶制作工作坊手工空间向外界打开,rafting space of puppet-making workshop opens generously to the outside©Charly Broyez
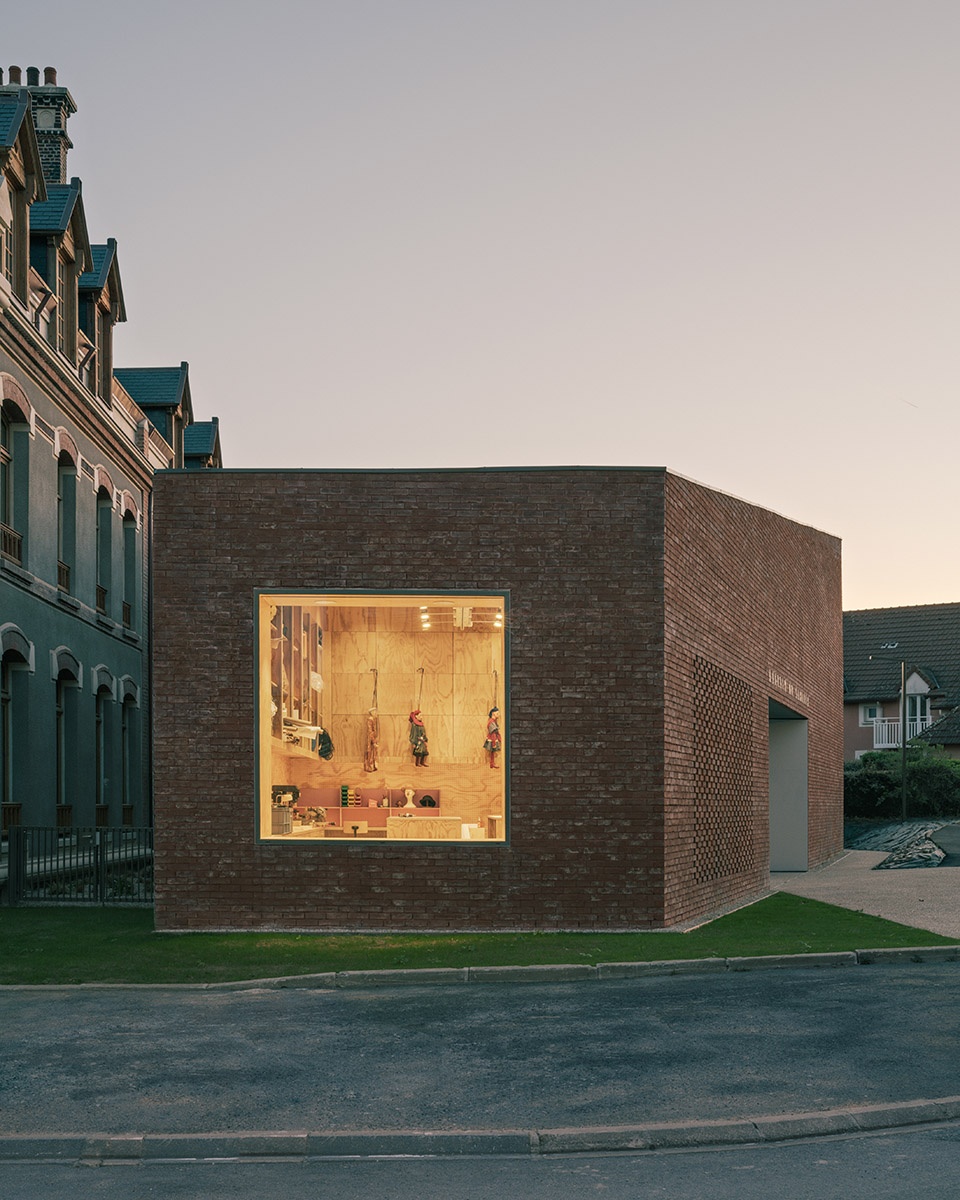
除了以HQE(High Environmental Quality,高环境质量)为目标修复现有建筑之外,所有设备(细木工、隔板、家具)中的生态木材饰面都为项目提供了生态感知性和一个迷人的氛围。
Beyond the approach of rehabilitating the existing building engaging an HQE (High Environmental Quality) ambition, all the bio-based wood finishing materials within the equipment (joinery, partitions, furniture) offer the project an ecological sensitivity and an engaging atmosphere.
▼生态木材饰面,bio-based wood finishing materials © Antoine Cardi


▼室内的丰富色彩,colorful interior©Antoine Cardi




▼总平面图,site plan© ACAU Architectes
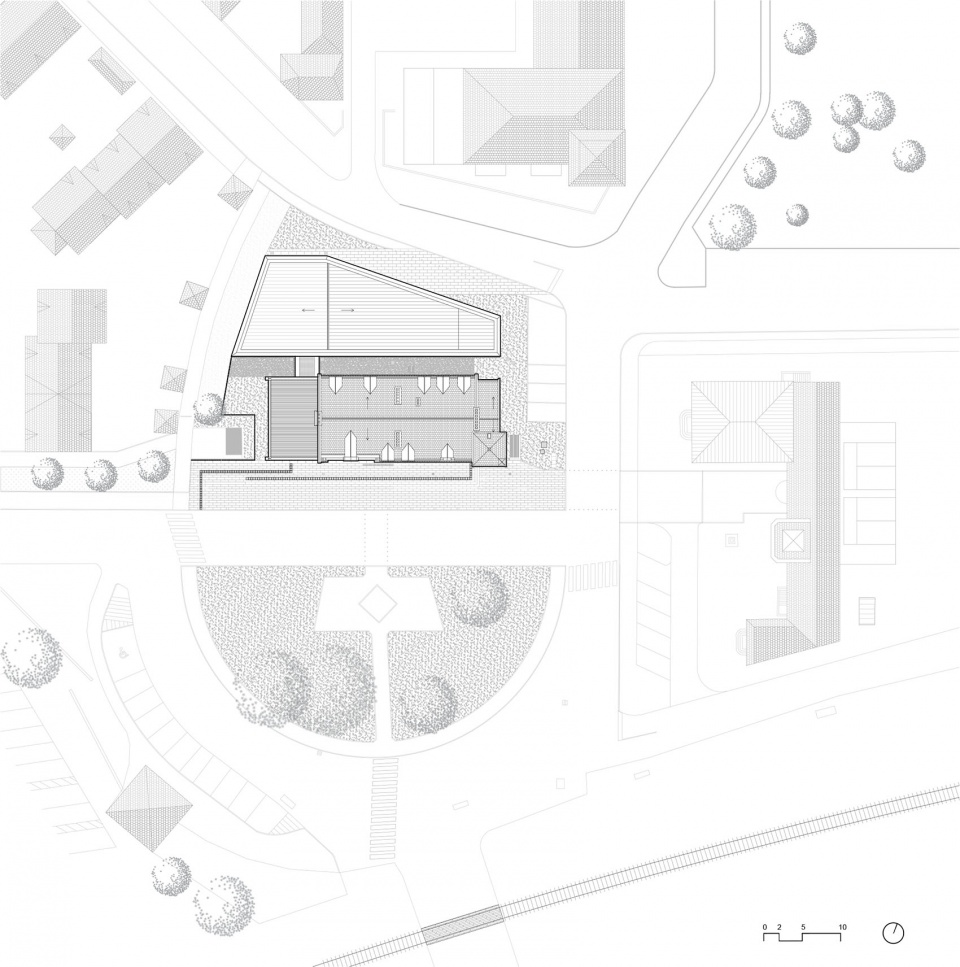
▼首层平面图,ground floor plan©ACAU Architectes
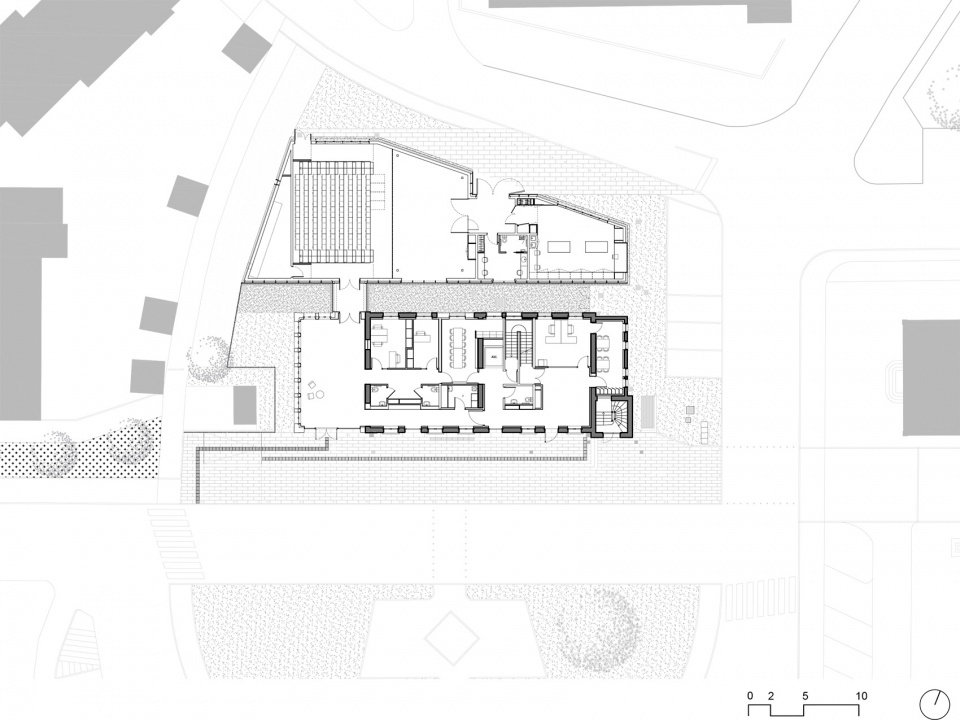
▼上层平面图,upper floor plans©ACAU Architectes
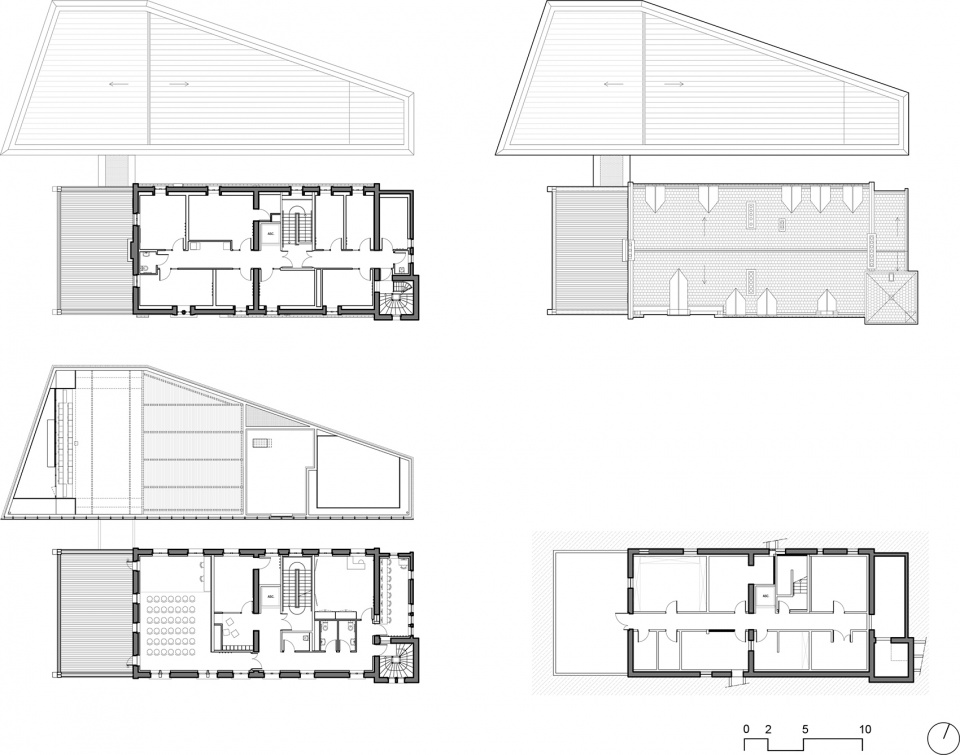
▼立面图,elevations©ACAU Architectes
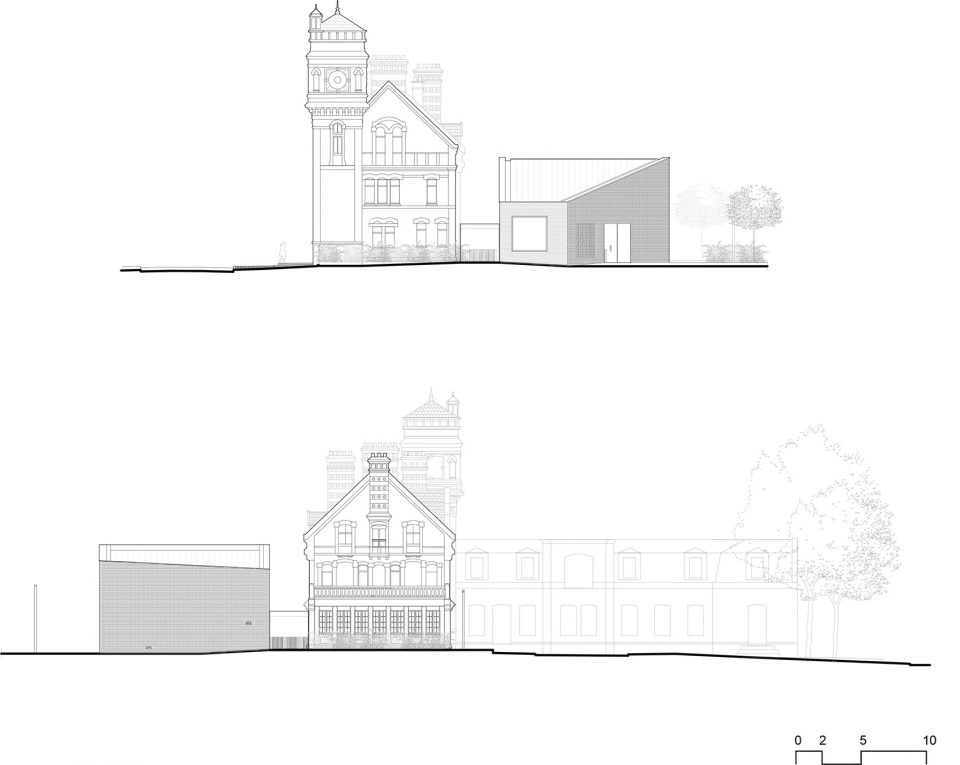
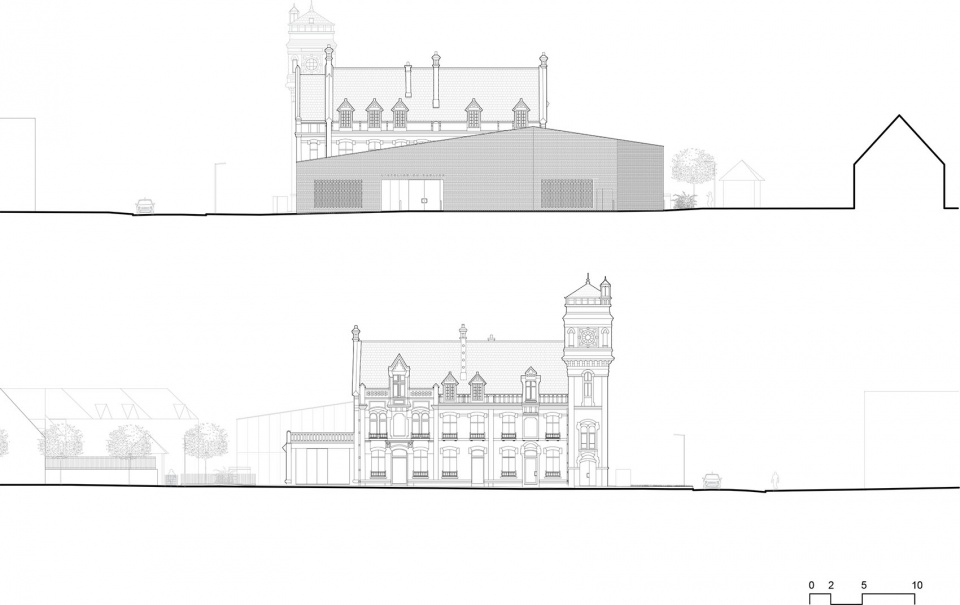
▼剖面图,sections©ACAU Architectes
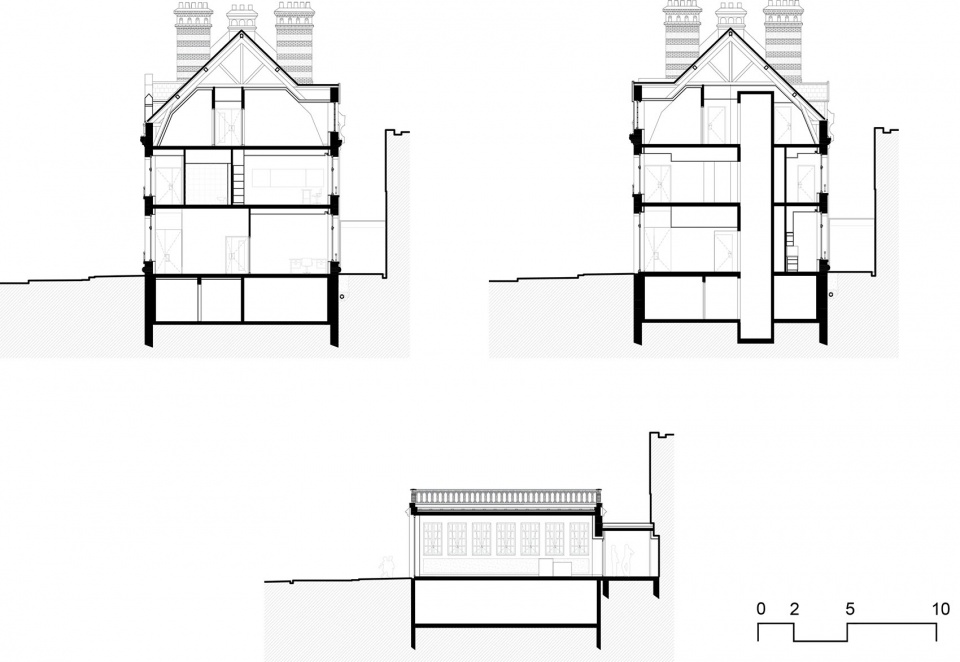
▼构造细节图,structure details©ACAU Architectes
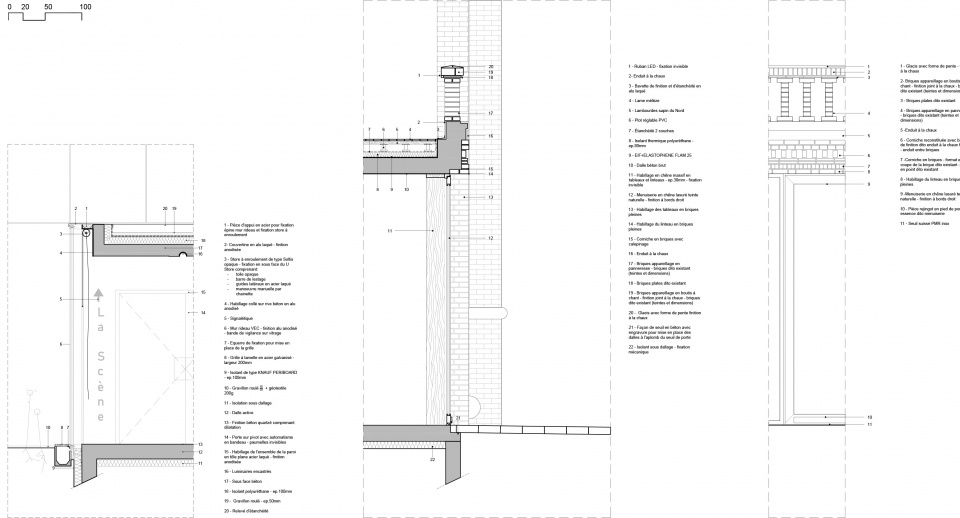
More:ACAU Architectes。更多关于他们:ACAU Architecteson gooood


