五福龙井农产品展示中心位于竹山县宝丰镇五福龙井智慧农创园中,该项目是竹山县打造“百亿农产品加工业”的重点项目之一,依托宝丰镇龙井村和韩溪河村相连的1200亩土地,建设农智园、农耕园、农研园,打造集“智慧农业、农耕体验、教育研学、休闲观光、餐饮娱乐”为一体的农旅融合生态示范基地。旨在有效促推乡村振兴,拉动区域经济发展,带动周边1000余户村民实现稳定增收。
The Wufu Longjing Agricultural Products Exhibition Center is located in the Wufu Longjing Smart Agricultural Creation Park, Baofeng Town, Zhushan County. This project is one of the key projects for Zhushan County to build a “billion-yuan agricultural processing industry.” It relies on 1,200 acres of land connected to Longjing Village and Hanxihe Village in Baofeng Town to build Agricultural Smart Park, Agricultural Cultivation Park, and Agricultural Research Park. It aims to create an ecological demonstration base for agricultural tourism integration that integrates “smart agriculture, agricultural experience, education and research, leisure tourism, and catering and entertainment”. The goal is to effectively promote rural revitalization, stimulate regional economic development, and drive more than 1,000 households of villagers in the surrounding areas to achieve stable income growth.
▼主入口鸟瞰,Main entrance aerial view ©何炼 直译建筑摄影
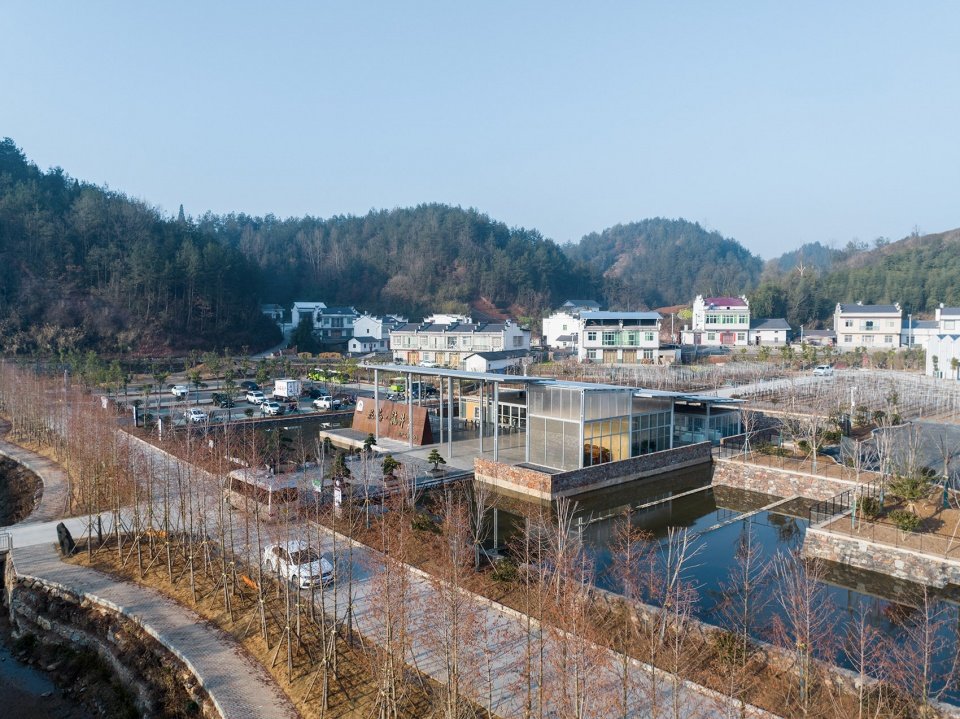
农产品展示中心位于园区的入口,是整个园区的起点,它需要容纳参观,游览,研学人流的聚集;同时,也作为农产品展示,销售的窗口。
The Agricultural Products Exhibition Center is located at the entrance of the park, which is the starting point of the entire park. It needs to accommodate the gathering of visitors, tourists, and researchers. At the same time, it also serves as a window for displaying and selling agricultural products.
▼远景鸟瞰,Site aerial view©何炼 直译建筑摄影

开放场
Open Space
一个封闭的场所,依靠空调设施,可有效提升室内空间的舒适度。但作为一个乡镇的农旅项目,建筑位于片段化的乡野环境中,无法保证其连续的舒适度要求。提供一个可以连接室内外的开敞空间,并使其具有相对的灵活性,可有效降低建筑使用的能耗支出和管理成本,同时形成室内外空间的良好过渡。
A closed place that relies on air conditioning facilities can effectively improve the comfort of the staying space. However, as a rural tourism project in a fragmented rural environment, the building cannot guarantee continuous comfort requirements. Providing an open space that can connect indoor and outdoor areas and make it relatively flexible can effectively reduce energy consumption and management costs of the building while forming a good transition between indoor and outdoor spaces.
▼次入口黄昏,Secondary entrance©何炼 直译建筑摄影
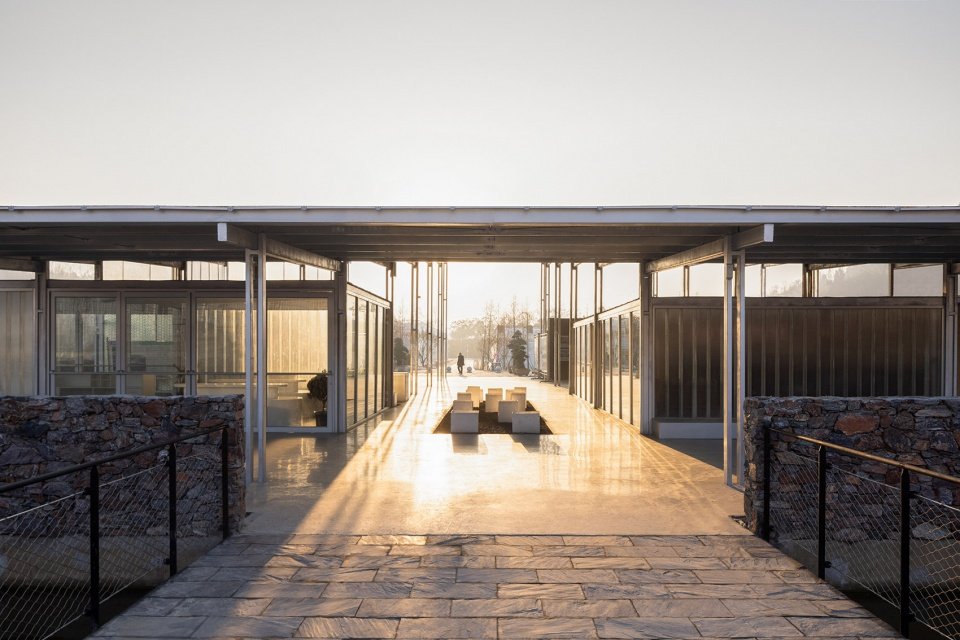
五福龙井智慧农创园总长接近2公里。展示中心位于其起点,而非中心,这也决定了它提供人的停留是开始和结束,至于游览过程中,仍然需要沿途设置其它休憩的场所。
The Wufu Longjing Smart Agriculture Creation Park is nearly 2 kilometers long. The exhibition center is located at its starting point not the center, which also determines that it provides people with a stay is the beginning and the end, while other rest areas still need to be set up along the way during the visit.
▼展示中心身处于数个现代农业大棚的包围之中,The exhibition center is surrounded by several modern agricultural greenhouses©何炼 直译建筑摄影
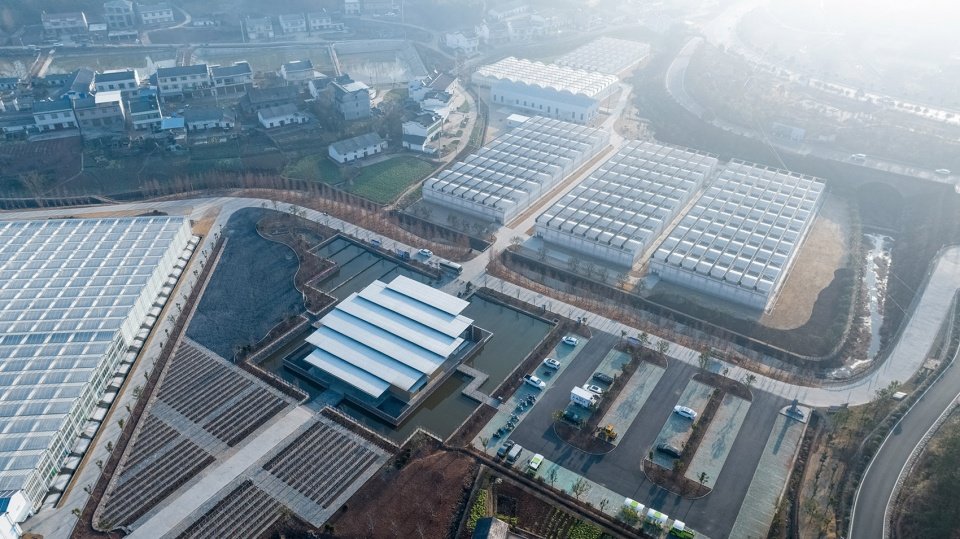
▼半鸟瞰,Half-aerial view©何炼 直译建筑摄影
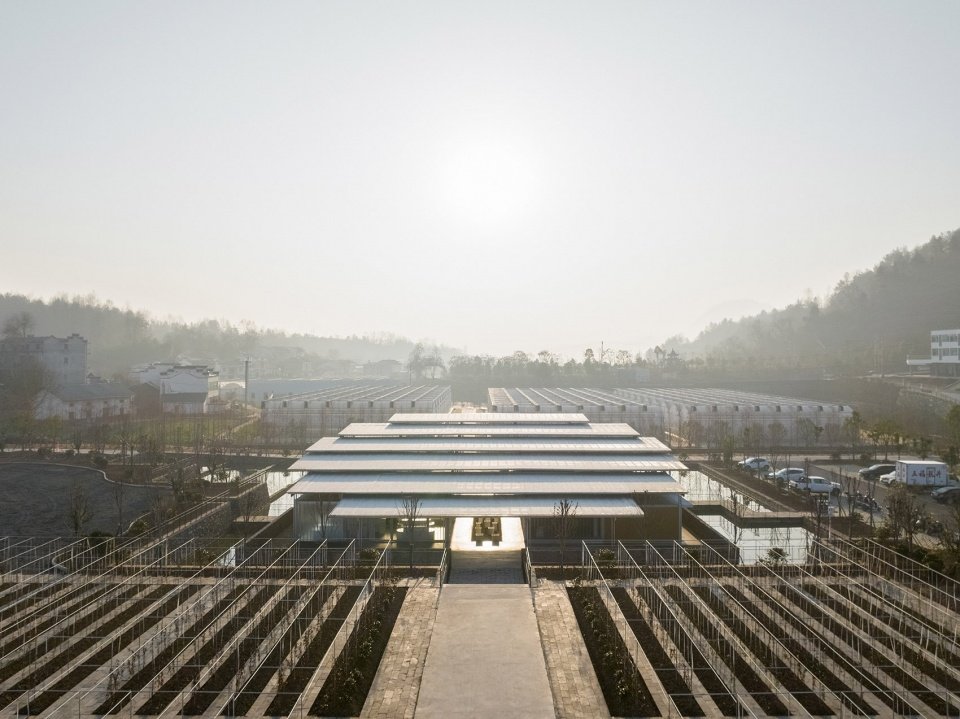
展示中心身处于数个现代农业大棚的包围之中。这些体量巨大,精确控温的轻型钢结构大棚,以一种严谨而封闭的温室形象存在。与之对应,我们更希望在这片乡野中,人的活动是相对自由,开放的状态。
The exhibition center is surrounded by several modern agricultural greenhouses. These large volume, precise temperature control of light steel structure greenhouses, in a rigorous and closed greenhouse image. On the contrary, we hope that in this rural area, people’s activities are relatively free and open.
▼主入口,Main entrance©何炼 直译建筑摄影
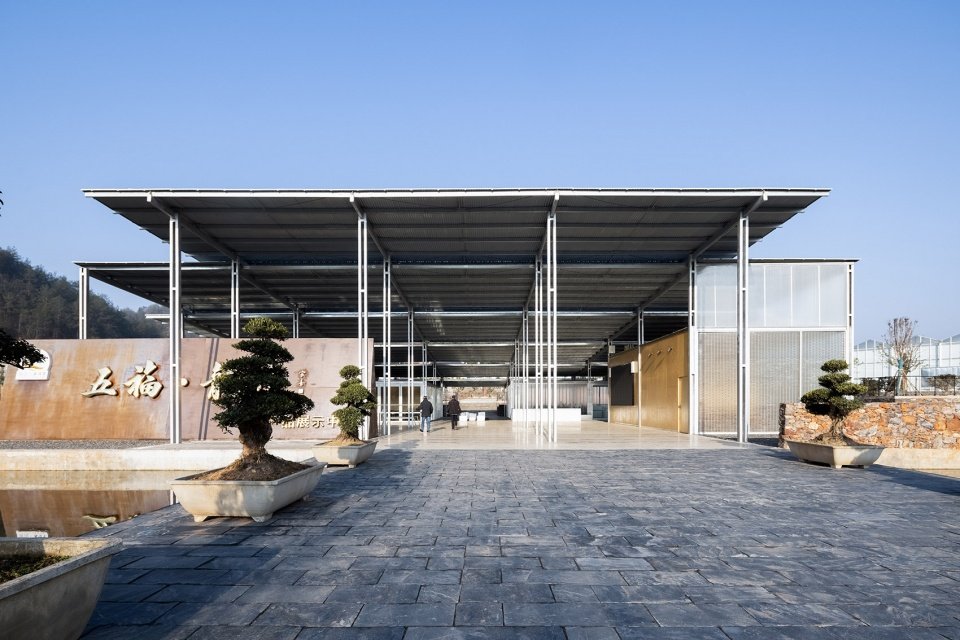
▼主入口局部,Close-up view©何炼 直译建筑摄影
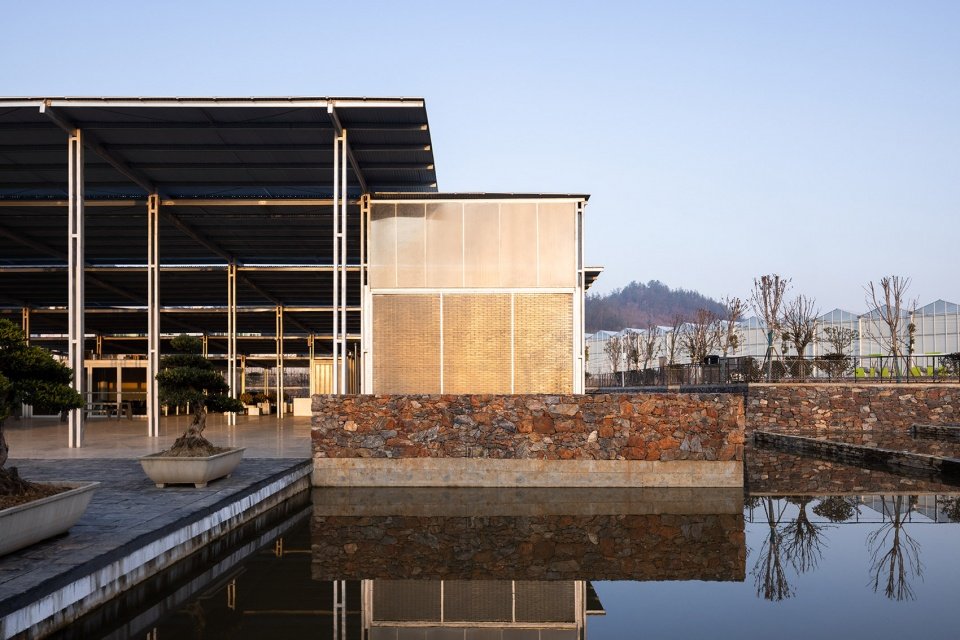
“大棚”下
Under the shed
建筑采用 “棚”的形式,“棚”下零散的分布着卫生间,办公室,农产品商店,视频展览,商务洽谈室等需要封闭的房间。条状金属屋面契合了周边蔬菜大棚的条形机理,通过进退形成一个近似于圆形的边界,并使之从大棚的方正规则中柔和地凸显出来。四周均有进入展示中心的路径,圆形同时也提供了一个无主面的相对平等的状态。
▼轴侧分解图,Axon exploded© 小写建筑事务所
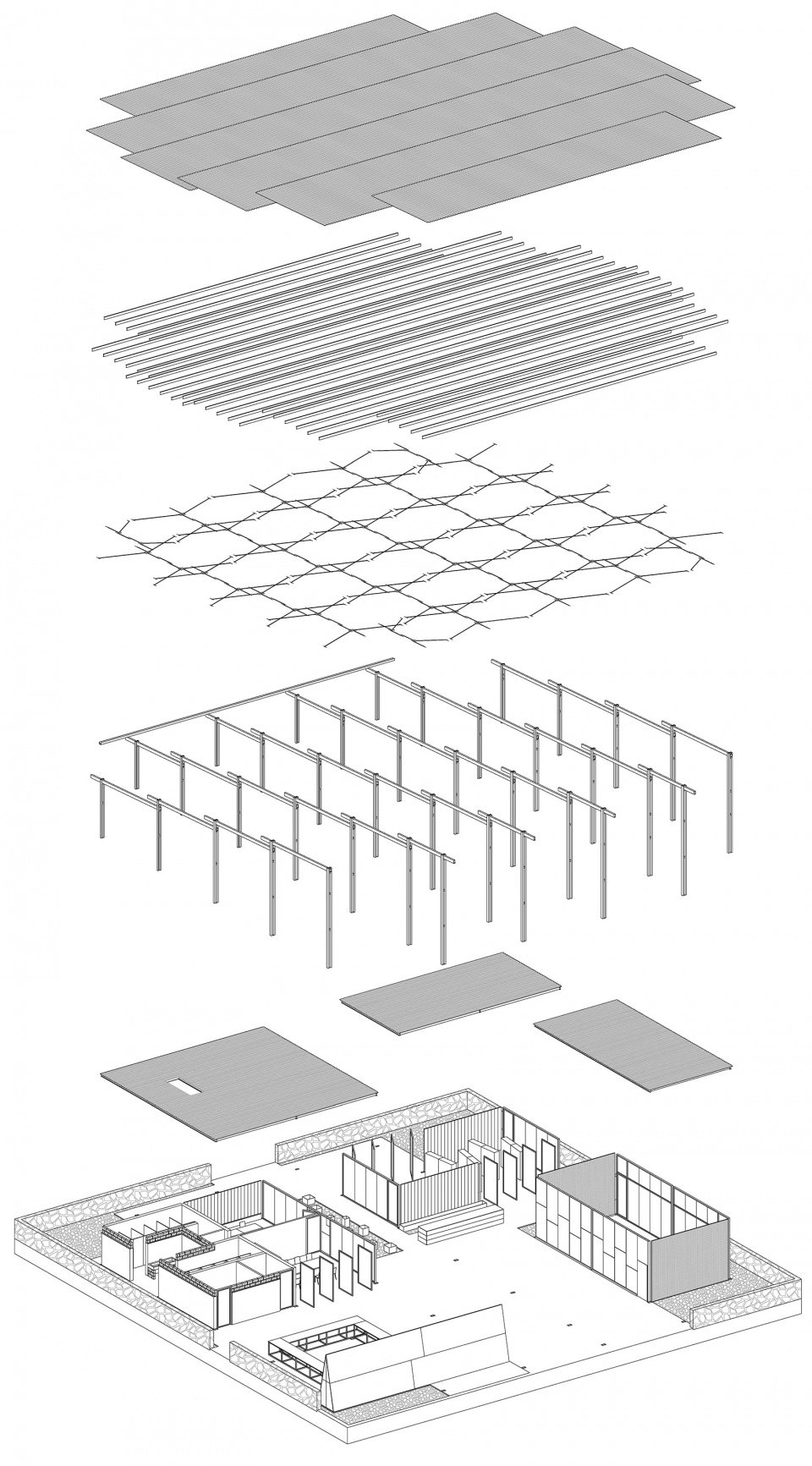
The building takes the form of “shed”, under which there are scattered closed rooms such as toilets, offices, agricultural products stores, video exhibitions and business negotiation rooms. The strip metal roof matches the strip mechanism of the surrounding vegetable greenhouses, and forms an approximately circular boundary by advancing and retreating, making it stand out softly from the square and regular pattern of the greenhouse. There are paths leading to the exhibition center from all around, and the circular shape also provides a relatively equal status without a dominant surface.
▼条状金属屋面,The strip metal roof©何炼 直译建筑摄影
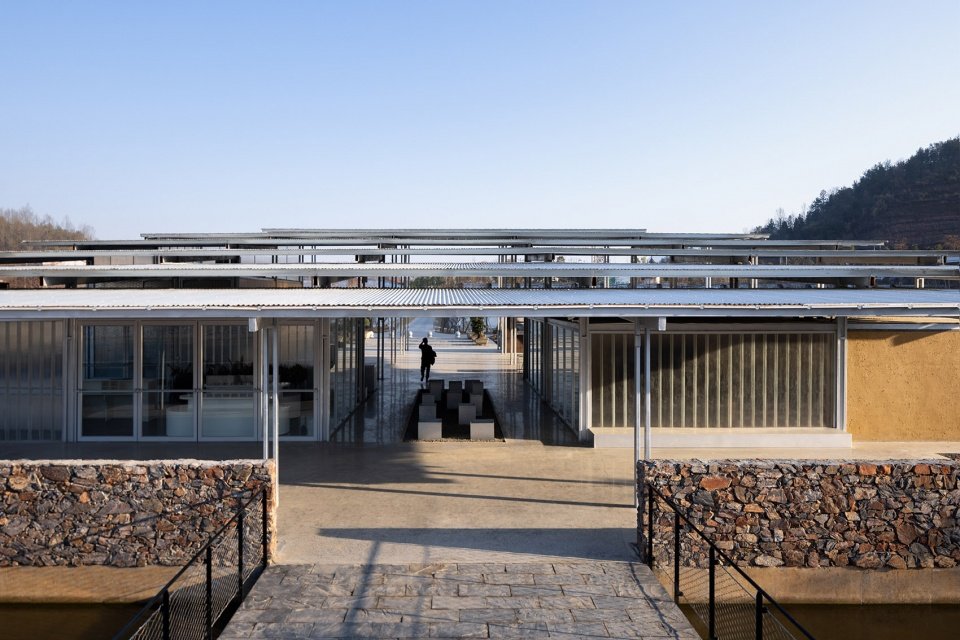
▼棚下空间,Under the shed©何炼 直译建筑摄影

▼棚下空间,Under the shed©何炼 直译建筑摄影
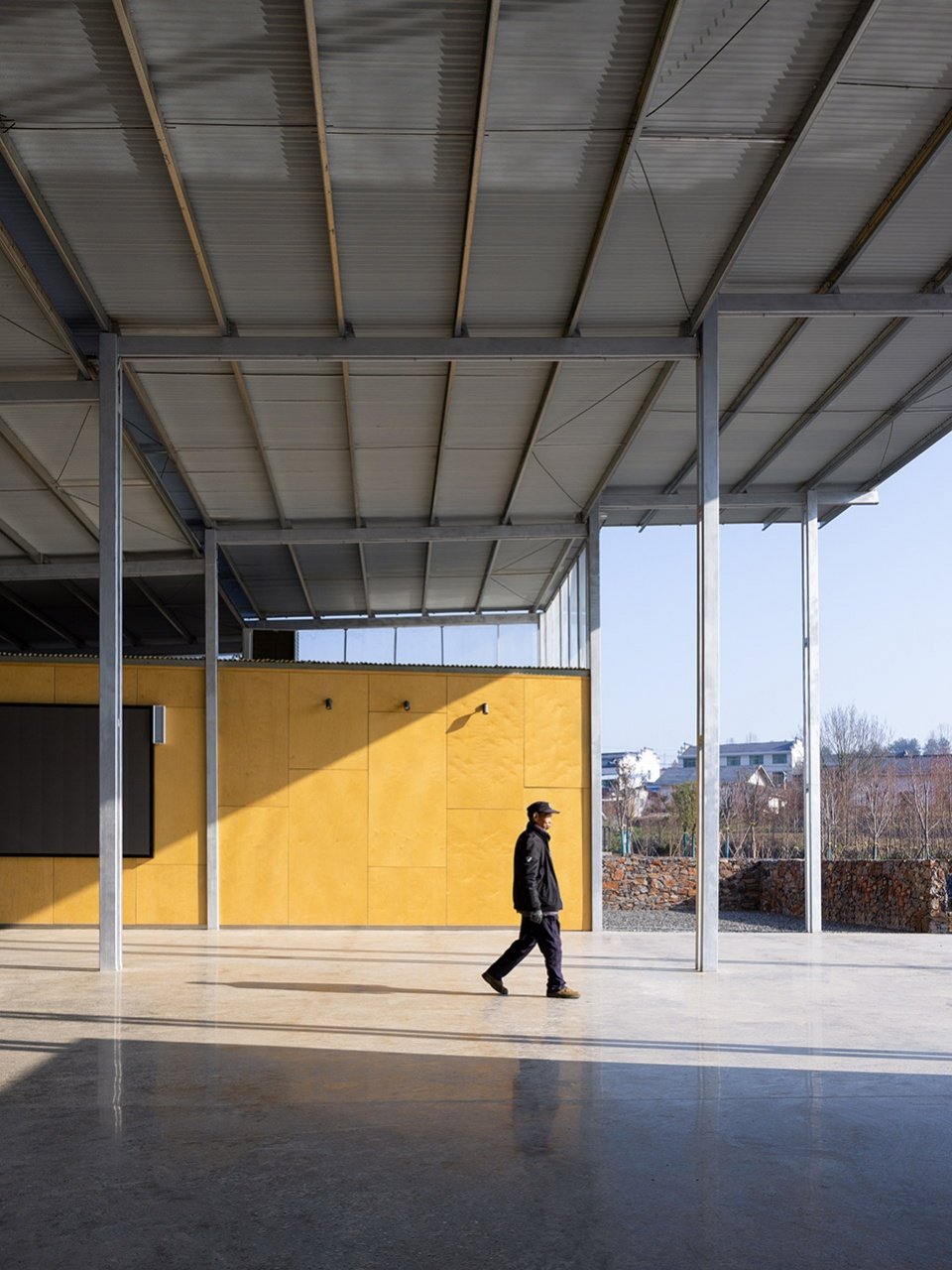
建筑入口是迎接的姿态,有着相对较高的敞开面,进入之后,随着地形的增高,“棚”的高度却逐步降低。行进路线上空间高度的变化同时影响身体对空间的感知,直至最后离开这里进入园区游览的层次,“棚”降低到一个具有亲切感的高度,营造出庭院式的停留空间。
The entrance of the building adopts a welcoming posture, with a relatively high open surface. After entering, with the increase in terrain, the height of the “shed” gradually decreases. The change in spatial height along the walking route also affects the perception of space, Until finally leaving here and entering the spatial level of the park tour, the “shed” lowers to a height with a sense of intimacy, creating a courtyard-style resting space.
▼西侧入口,West entrance©何炼 直译建筑摄影

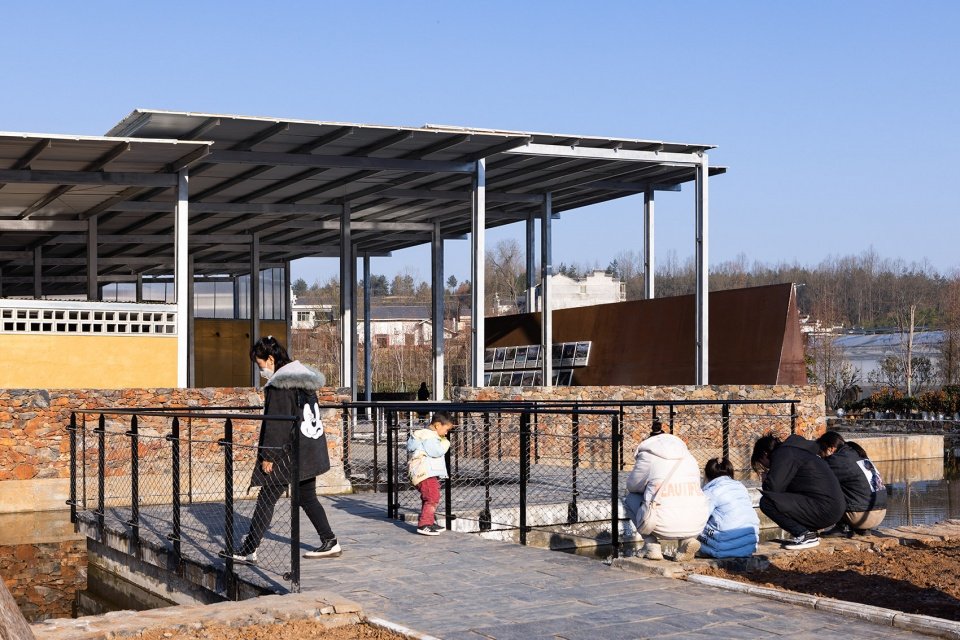
▼展示空间,Exhibition area©何炼 直译建筑摄影
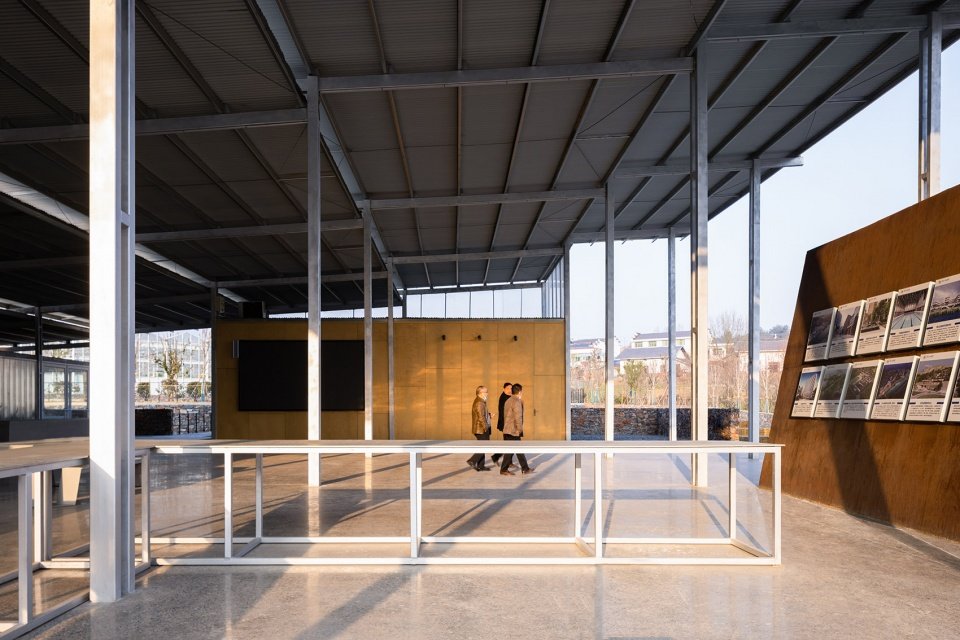
▼公共区域,Public space©何炼 直译建筑摄影
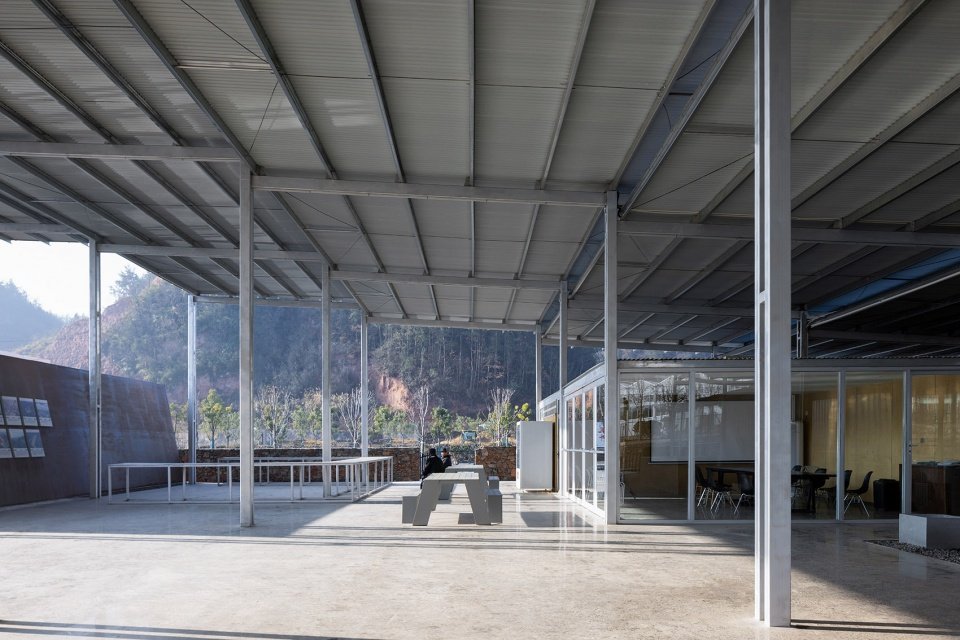
▼棚下空间细节,Detailed view©何炼 直译建筑摄影
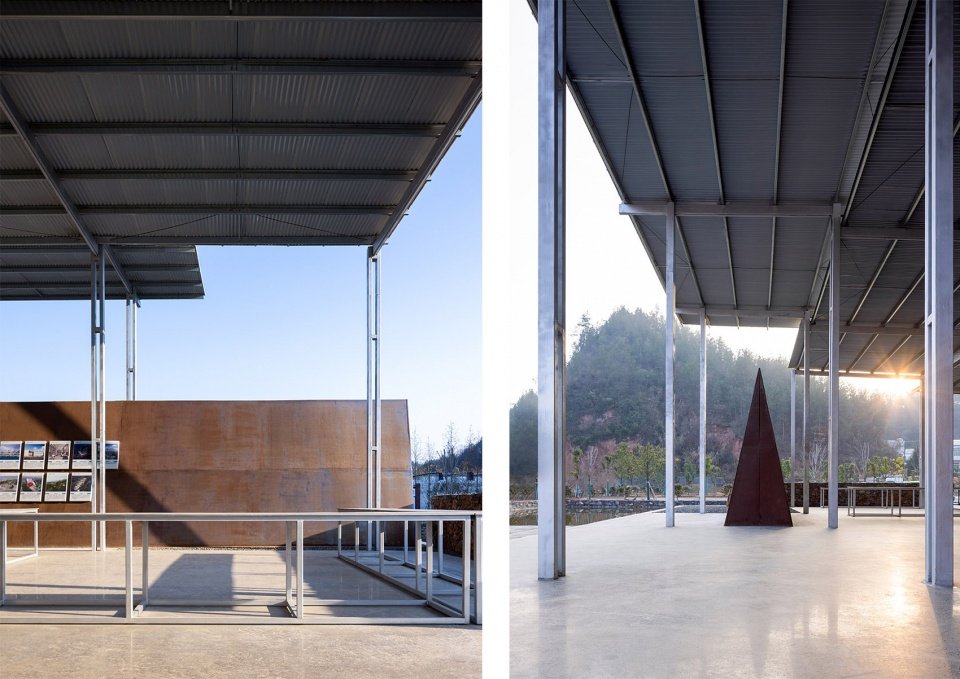
逐层降低的屋面同时拆解了大空间的整体尺度,让光线得以透进来。相对于精确的有组织排水,合理的散排,符合乡野建筑的排水做法。雨水从高到低自然流下,出口处加一根槽钢截住分散到两边,其他均散排到庭院中。雨天,在建筑下,通过透光的缝,能看到水流似瀑布层层落下。
Lowering the roof level by level simultaneously dissolves the overall scale of the large space, allowing light to penetrate. Compared with the precise and organized drainage, the reasonable scattered drainage method conforms to the drainage practices of rural architecture. Rainwater flows naturally from high to low, and channel steel is added at the exit to stop and disperse to both sides, and the others are scattered into the courtyard. On a rainy day, under the building, through the Translucent slits, you can see the water falling like a waterfall.
▼半户外空间,Semi-outdoor space©何炼 直译建筑摄影
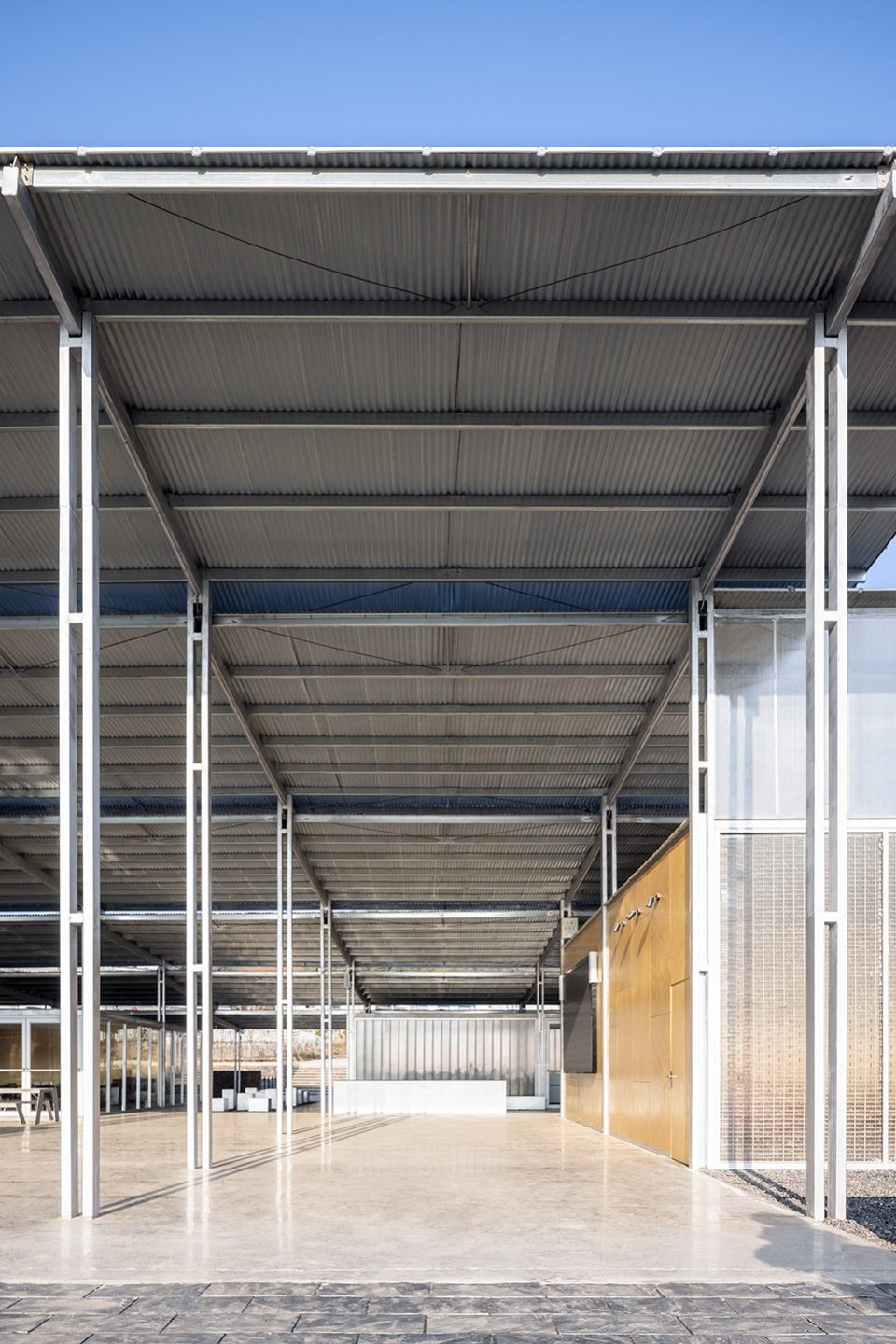
▼边院,Side yard©何炼 直译建筑摄影
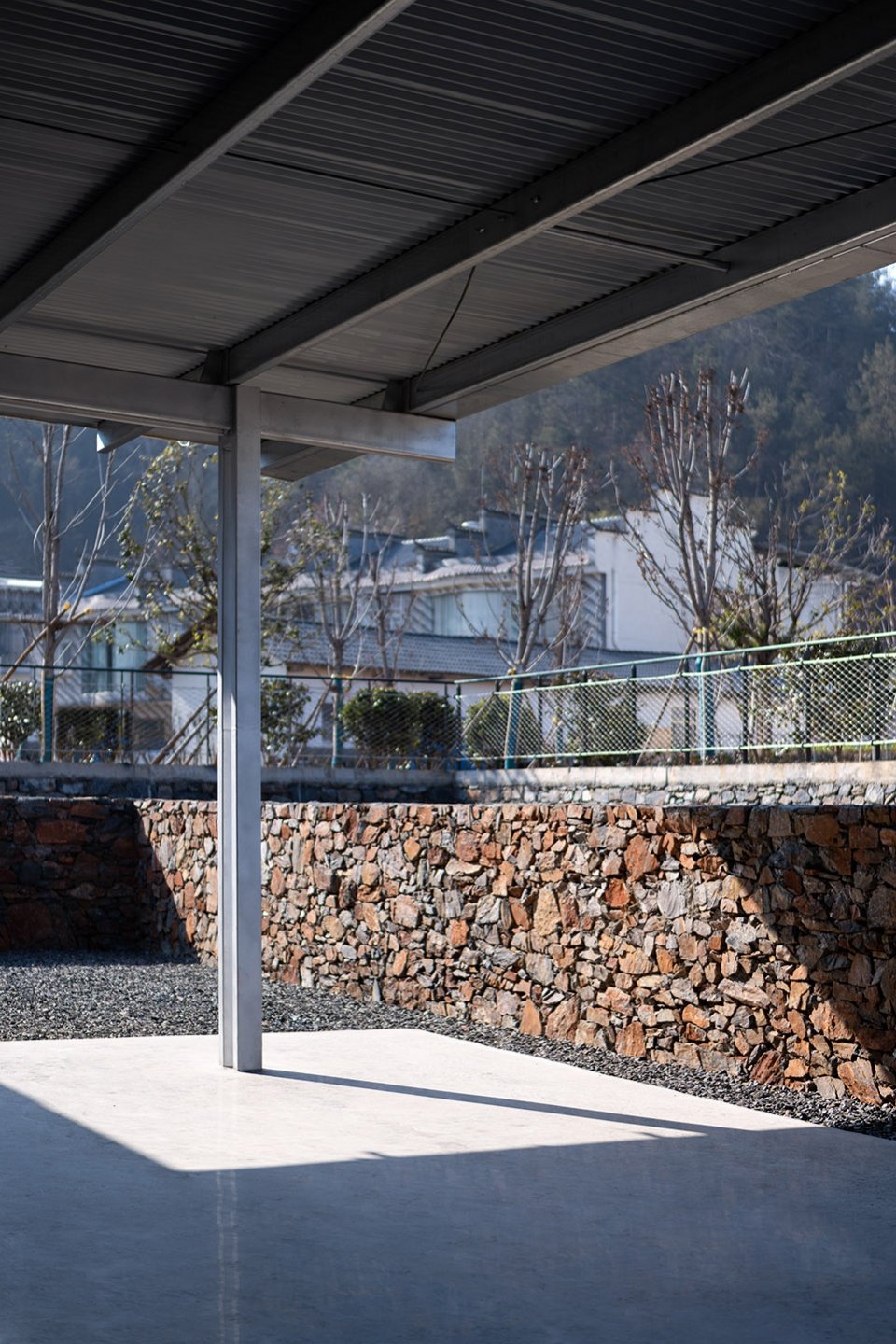
易建造
Easy to build
选择钢结构是便于采购和施工。建筑入口处较高,为了提高承载力将柱子分解成格构柱,主梁正好夹在其间。中部的格构柱要承接两个不同高度的主梁,以5%的排水坡度向低处倾斜,层层降低,沿主梁下布置条灯作为主要照明,灯线从主梁空腔内穿过,正好从最后一根柱子中间穿下,每品一组。为了防止大雨时水倒流至室内,每个层次之间设置了长1.2米的重叠面。次梁和檩条同向,将其合为一体并用拉杆拉结。
▼结构,Structure© 小写建筑事务所
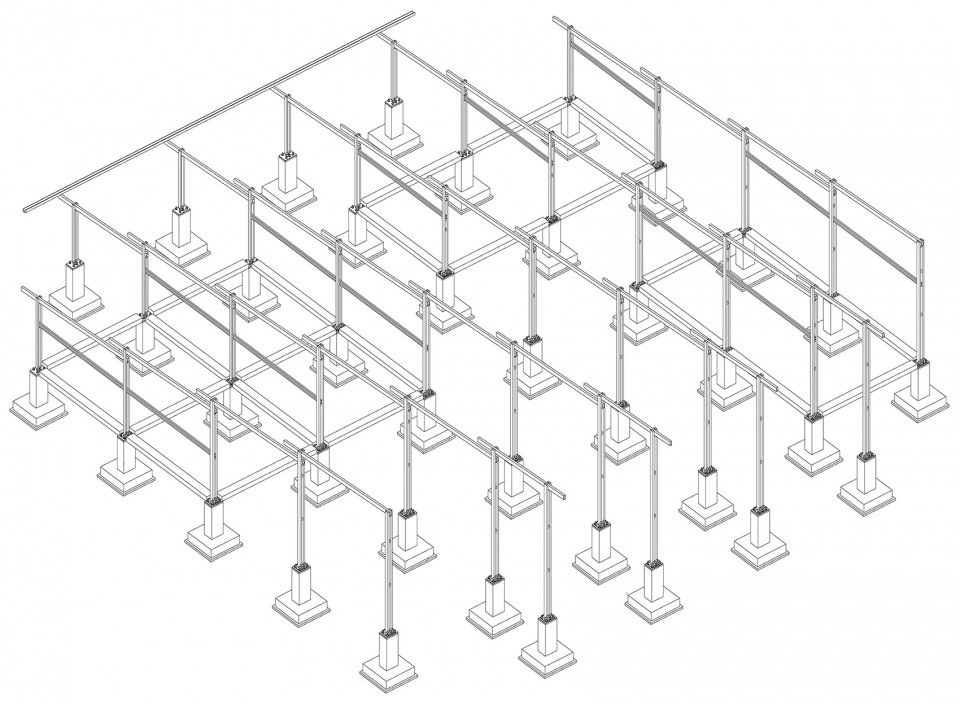
The steel structure was chosen for ease of procurement and construction. The entrance of the building is relatively high, and in order to improve the bearing capacity, the columns are broken into lattice columns, and the main beams are sandwiched between them. The central lattice column to undertake two different height of the main beam, with 5% drainage slope to the low tilt, layer by layer, and arranging strip lights along the main beams for the main lighting, the lamp wires passing through the main beam cavity, and exactly passing through the middle of the last column, one set per row. In order to prevent rainwater from flowing back into the room during heavy rains, a 1.2m-long overlapping surface is set between each layer. The secondary beams and purlins are oriented in the same direction, so they are combined into one body and connected by tie rods.
▼院落空间,Yard©何炼 直译建筑摄影
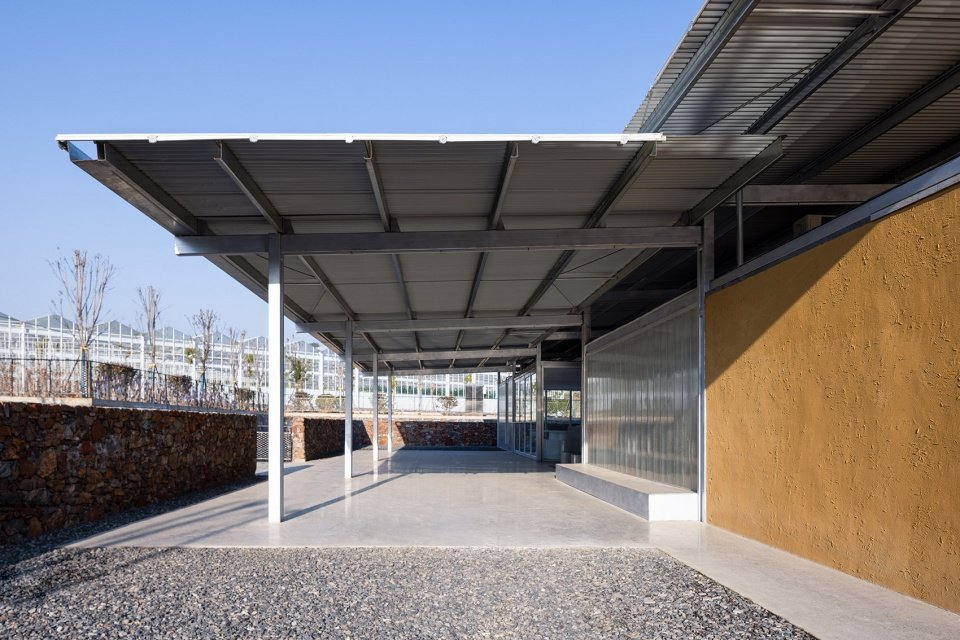
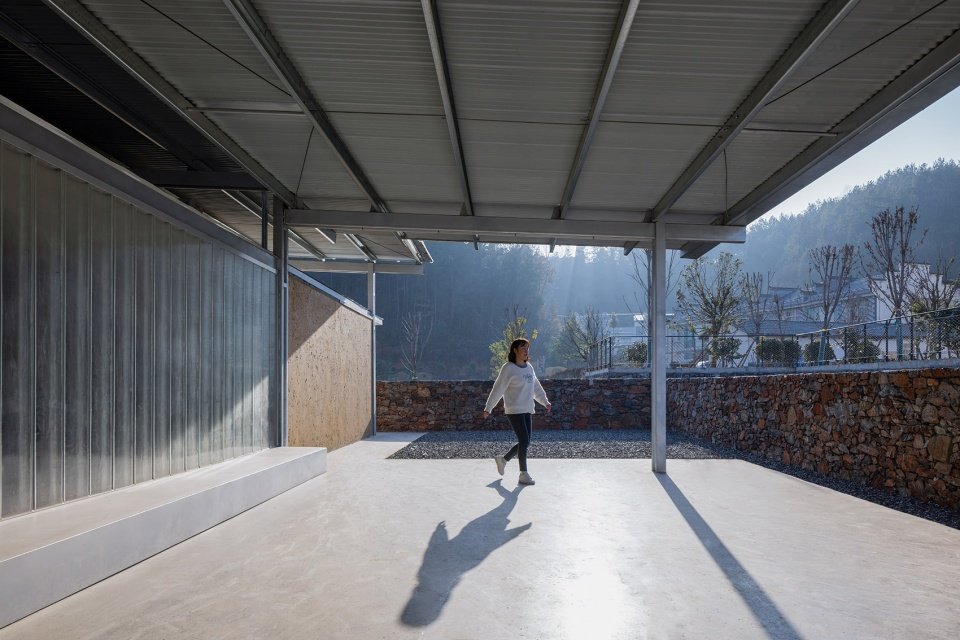
屋面是底面带隔热涂层的波纹瓦,地面采用固化剂地坪,封闭空间根据其使用需求采用玻璃,木板或实墙分隔。轻钢做成三角形网架,前后装上钢板,一面作为logo的背景,另一面作为展示墙体。钢板切下的边角余料,顺便加工成服务台,展销桌,座凳和花箱。
The roof is corrugated tile with thermal insulation coating on the underside, the floor is hardener floor, and the enclosed space is divided by glass, wood or solid wall according to its usage requirements. The light steel is made into a triangular truss, with steel plates installed on the front and back, one side serving as the background of the logo, and the other side serving as the display wall. The leftover steel plate are processed into service table, display tables, seats and flower boxes.
▼屋顶局部,Roof structure partial view©何炼 直译建筑摄影
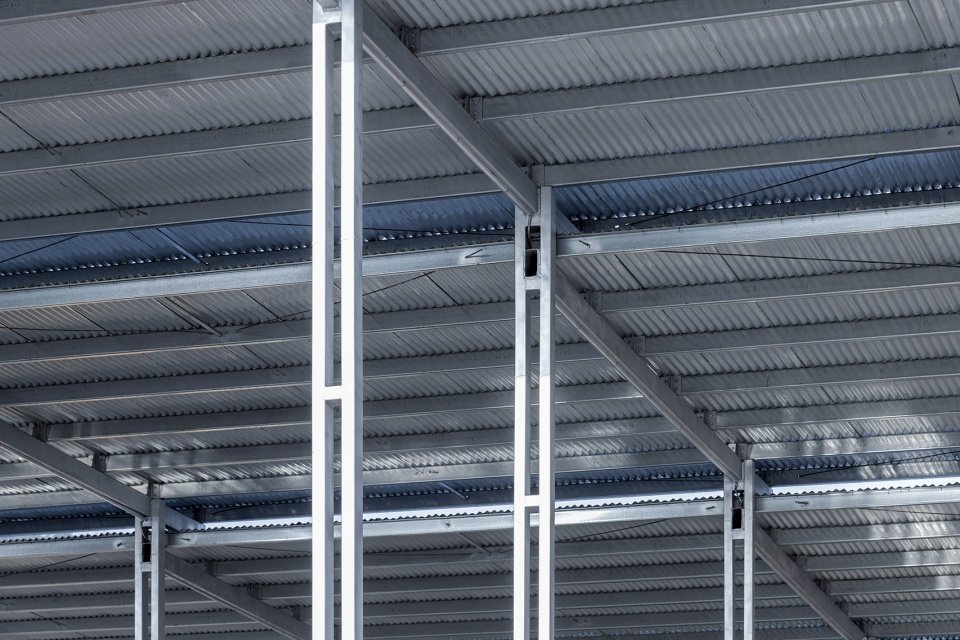
▼棚下空间夜景,Night view©何炼 直译建筑摄影
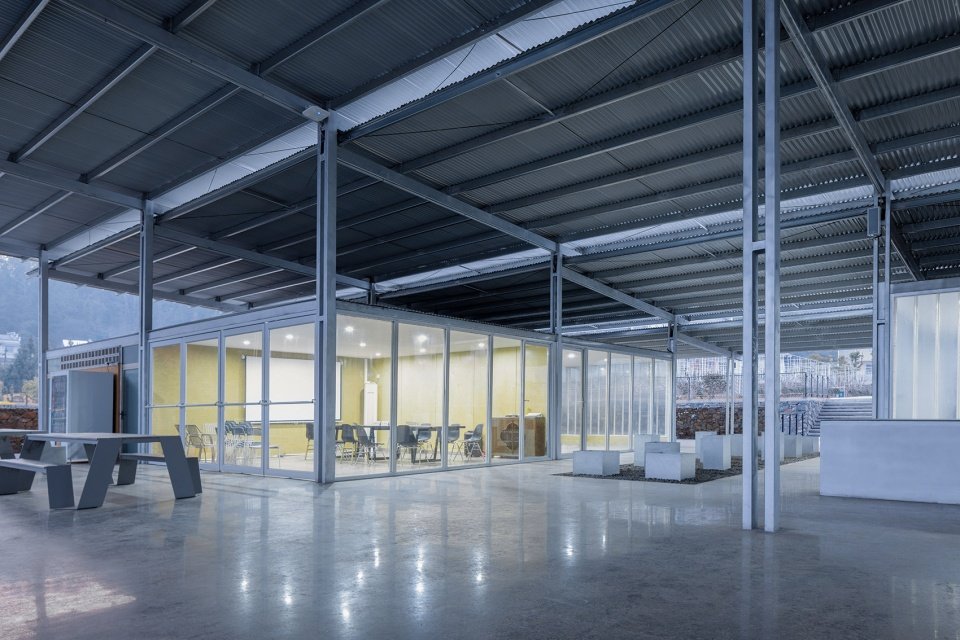
庭院里铺上搅拌混凝土的碎石,隐藏住围墙周围的排水沟。围墙使用旁边开山留下的岩石碎块砌筑。从道路对面的水渠引入水,形成建筑周边的水景,将来作为鱼塘使用。
The courtyard is paved with crushed stones mixed with concrete, hiding the drainage ditch around the fence. The fence was constructed using rock fragments left over from the nearby hills. Water is brought in from a canal across the road to form a water feature around the building, which will be used as a fish pond in the future.
▼西侧入口一瞥,A glance to the west entrance©何炼 直译建筑摄影
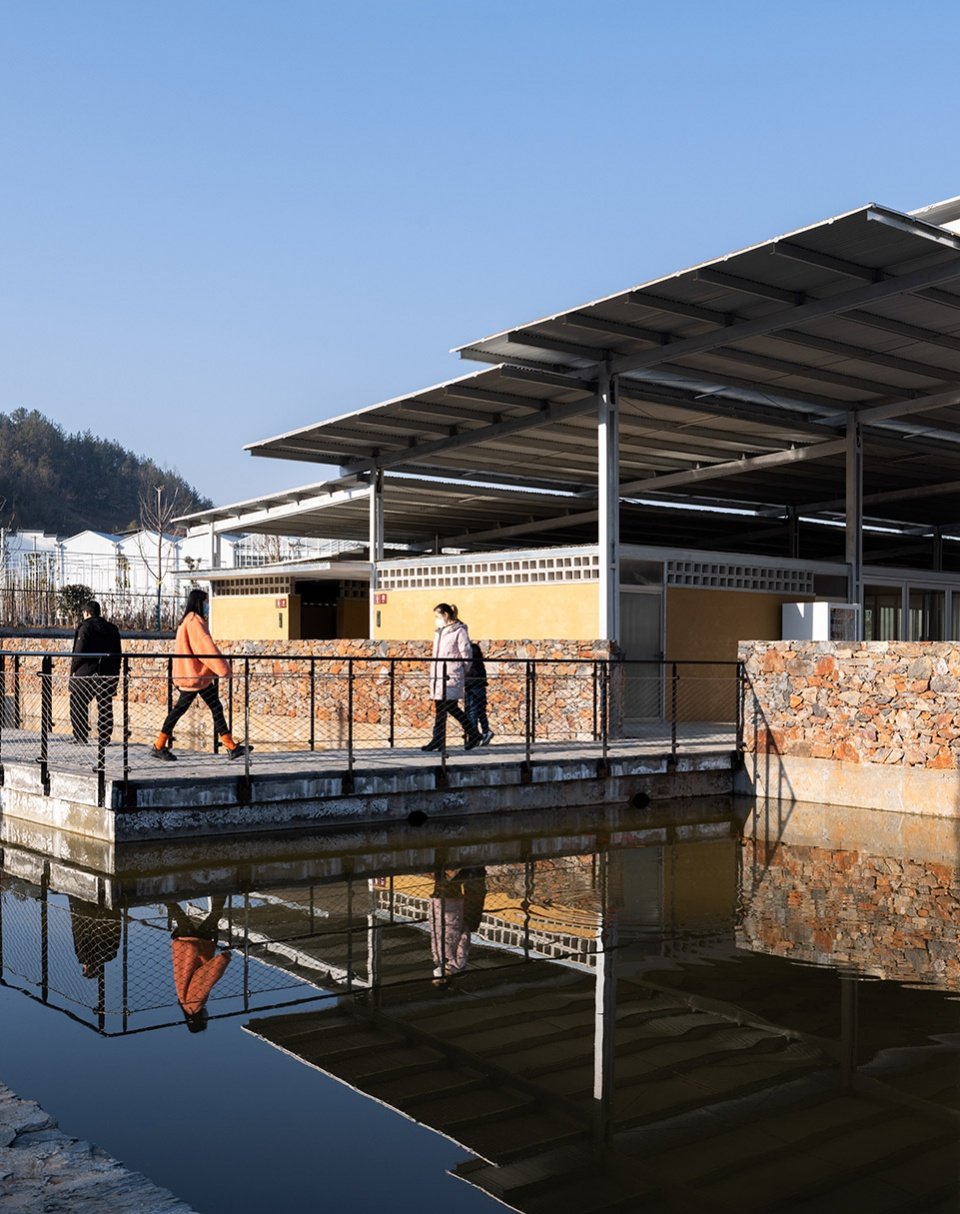
▼主入口水景,Water scape at the main entrance©何炼 直译建筑摄影
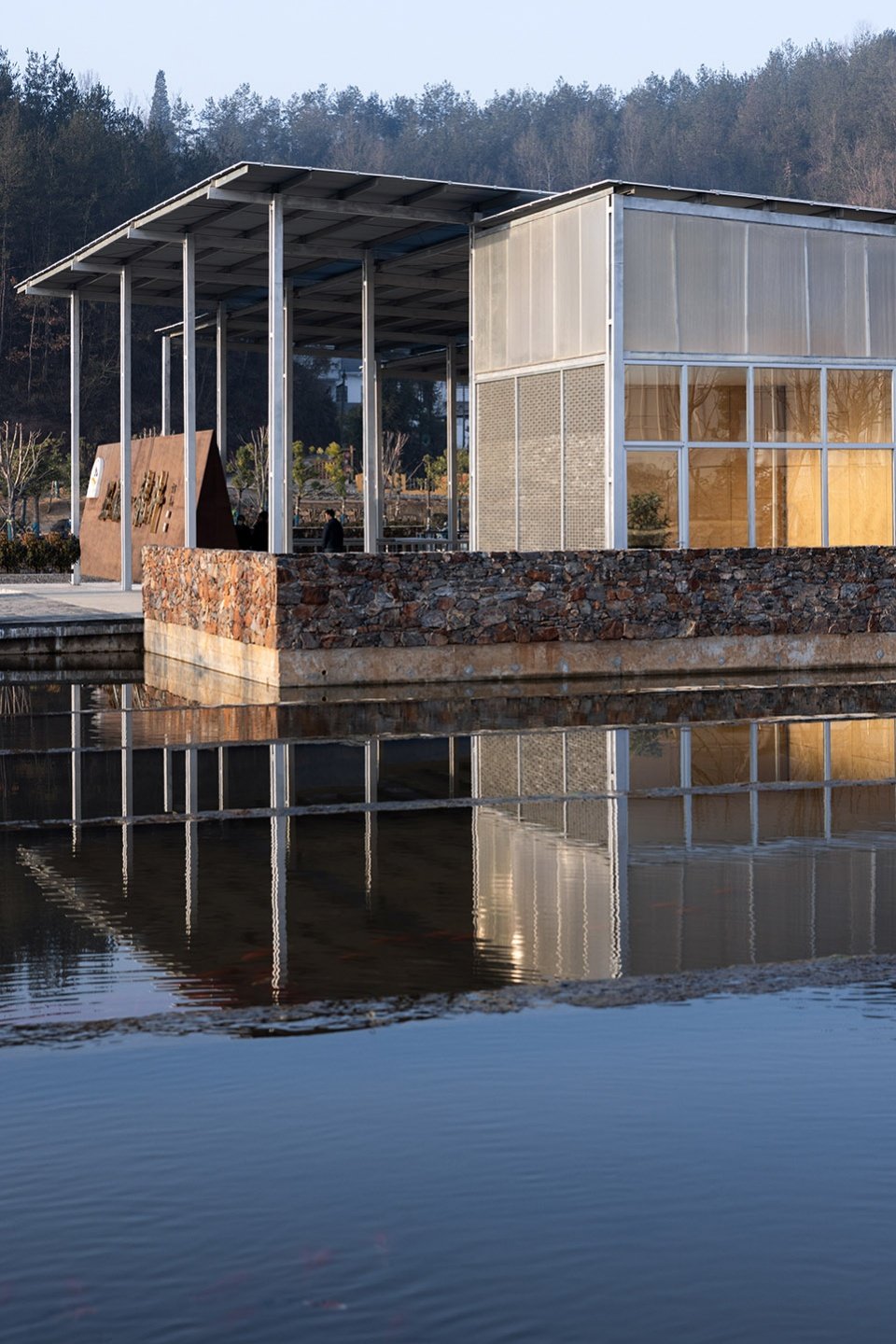
▼总平面图,Site plan© 小写建筑事务所
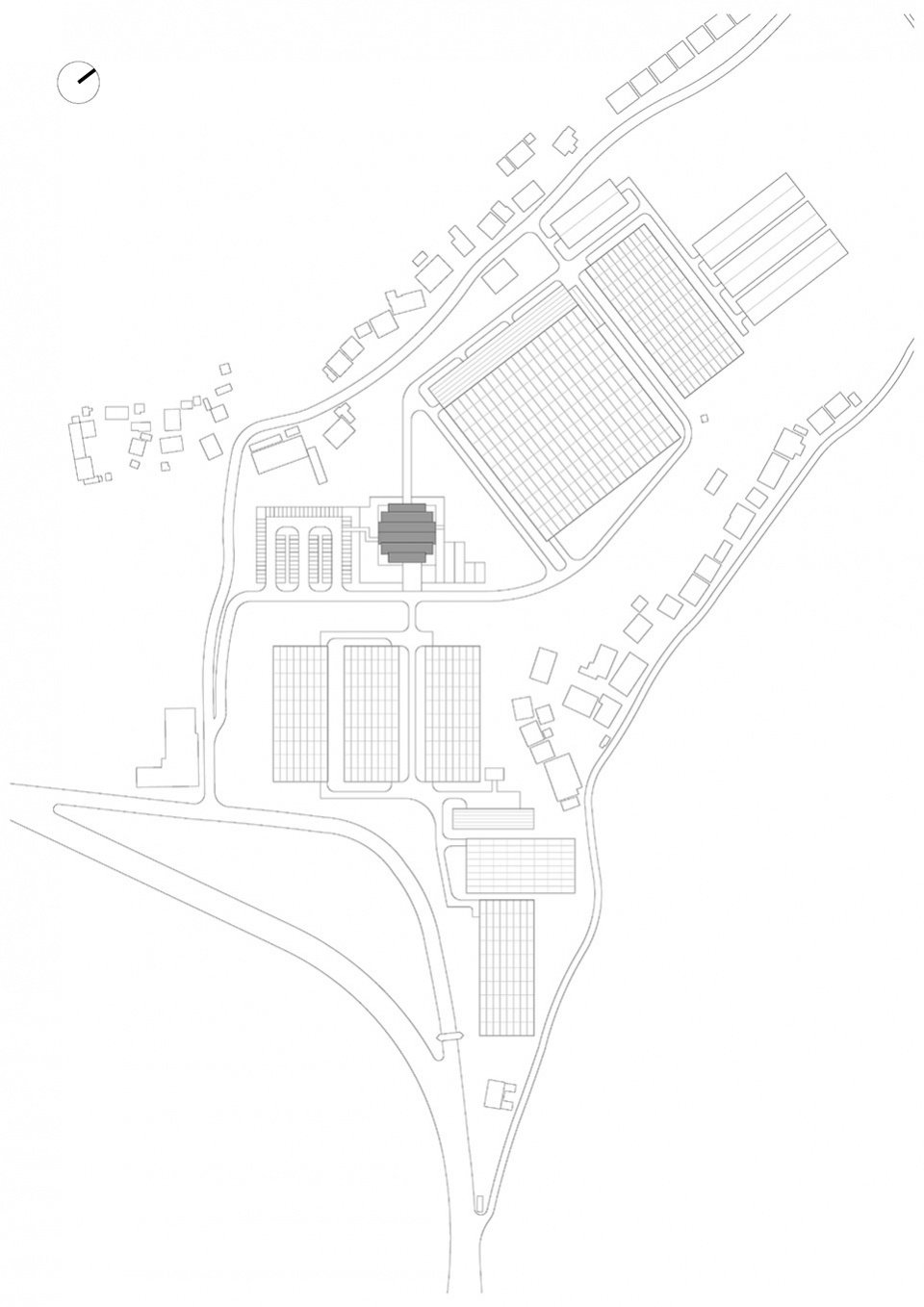
▼平面图,Plan© 小写建筑事务所
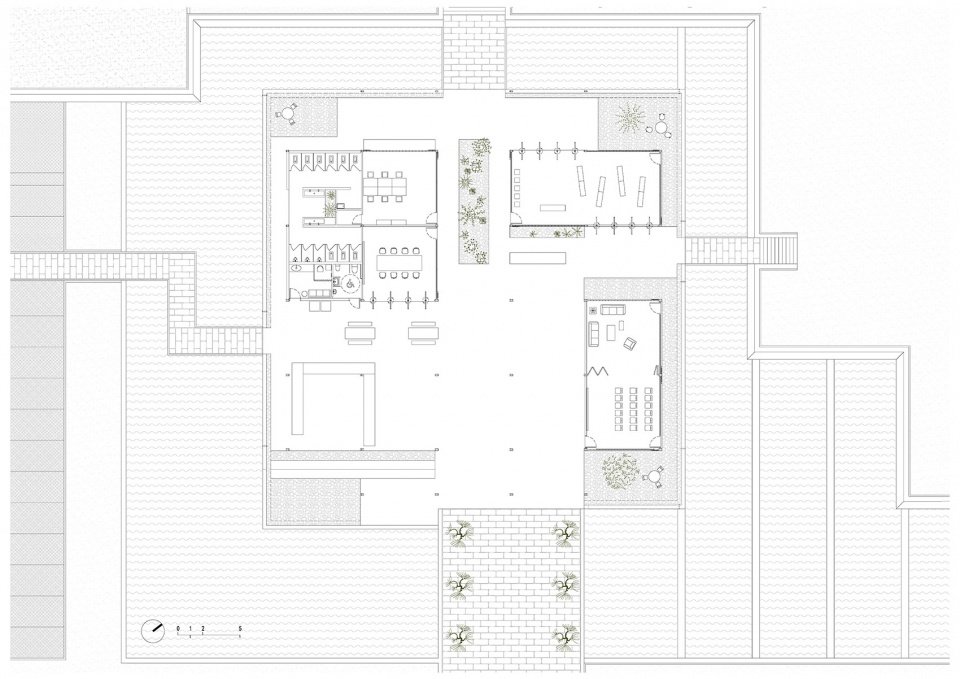
项目名称: 五福龙井农产品展示中心
项目类型: 建筑
设计方: 小写建筑事务所
公司网站: http://describingarch.com
联系邮箱:398153651@qq.com
项目设计:袁媛、李伟
完成年份: 2022年12月
设计团队:马薇 姜鹏 叶枝 雷玲 曾文娟 袁帅 肖旭东
项目地址:竹山县宝丰镇五福龙井智慧农创园
建筑面积:1200㎡
摄影版权:何炼 直译建筑摄影
施工负责:叶海涛
客户:南山五福堂(竹山)农业科技开发有限公司
材料:隔热型覆膜镀锌钢板
品牌:天津新宇彩板
Project name:Wufu Longjing Agricultural Products Exhibition Center
Project type:Architecture
Design:Describing Architecture Studio
Website: http://describingarch.com
Contact e-mail:398153651@qq.com
Designer:YUAN Yuan , LI Wei
Completion Year:Dec. 2022
Leader designer & Team:YUAN Yuan , LI Wei MA Wei, JIANG Peng, YE Zhi, LEI Ling , ZENG WenJuan, YUAN Shuai, , XIAO XuDong
Project location:Wufu Longjing Smart Agricultural Innovation Park, Baofeng Town, Zhushan County
Gross built area:1200 ㎡
Photo credit: HE Lian. Literal translation architectural photography studio
Construction responsibility: YE HaiTao
Clients:Nanshan wufutang (Zhushan) Agricultural Science and Technology Development Co., Ltd
Materials: insulated film-coated galvanized steel plate, curing agent floor, glass brick, U-shaped glass
Brands:Tianjin Xinyu Color Plate, Wuhan Xingdeyu Wear-resistant Floor, Pujiang Jingzhan Crystal, Arupu Optoelectronic Glass
More:小写建筑事务所。更多关于:Describing Architecture Studio on gooood


