ENJOY SPACE(以下简称ES)成立于2007年,是中国国内最早引进现代主义家具的经营者之一。做为一家践行长期主义的家具公司,ES专注于现有授权品牌的深度解读,进而得以专业且精准地培育市场并服务用户。
ENJOY SPACE (hereinafter referred to as ES), founded in 2007, is one of the earliest operators of introducing modernist furniture in China. As a furniture company practicing long-termism, ES focuses on in-depth interpretation of existing authorized brands, so as to cultivate the market and serve the users both professionally and accurately.
▼项目一瞥,Preview ©黑水
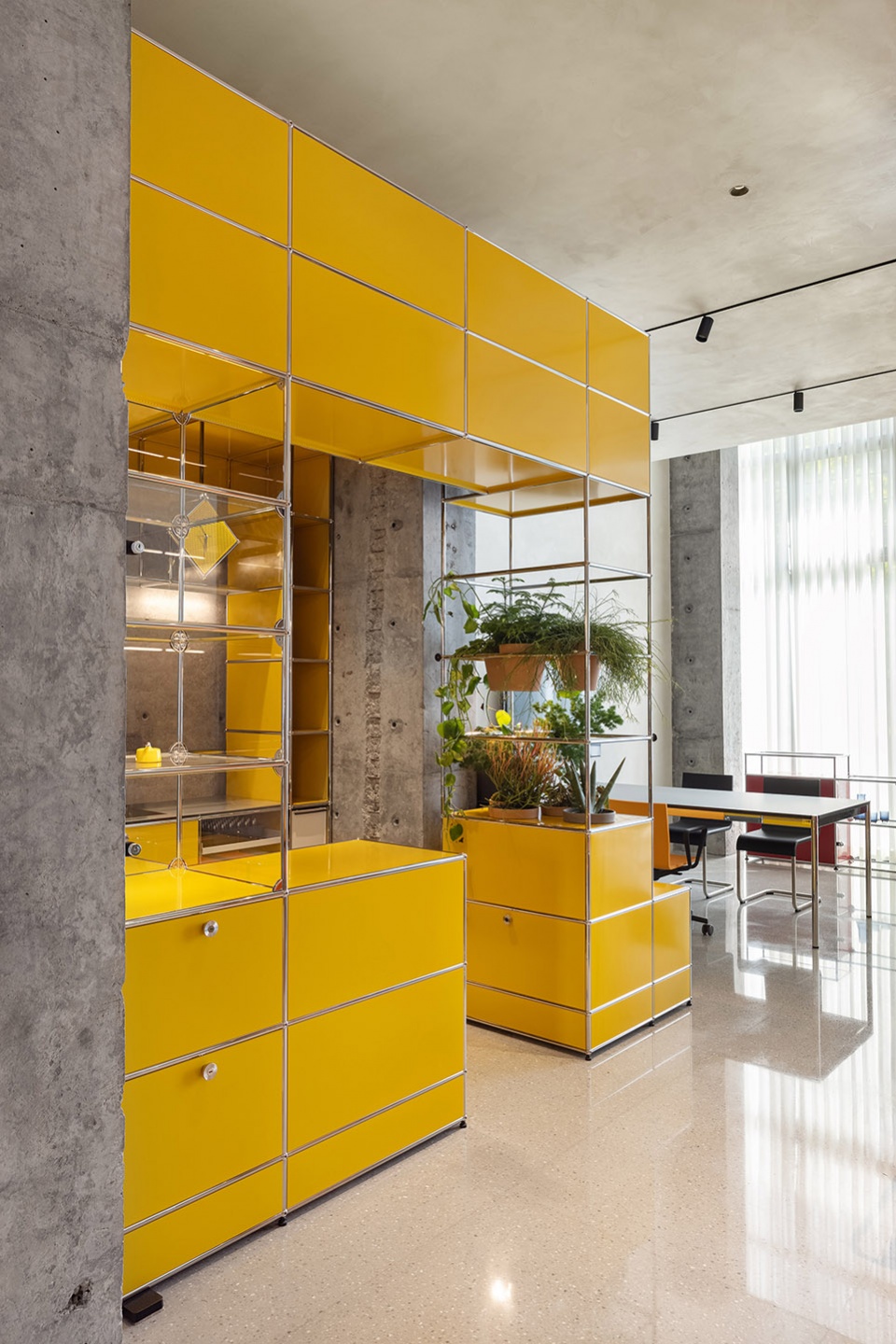
2022年,ES在保留原有杭州城北展厅的同时,在滨江设立新址。主理人吴东岳先生将新空间定义为“ENJOY SPACE 滨江展厅 & USM杭州创意中心”。展厅自4月底开幕以来,坚持采用预约制,采用一对一深度交流的模式。ES坚信“没有深度交流的买卖是没有灵魂的”。
In 2022, ES set up a new site in Binjiang while maintaining the original exhibition hall in the north of Hangzhou City. Mr. Wu Dongyue, the organizer, defined the new SPACE as “ENJOY SPACE Binjiang Exhibition Hall & USM Hangzhou Creative Center”. Since the opening of the exhibition hall at the end of April, ES adheres to the reservation system and adopts the one-to-one in-depth communication mode. ES believes that “business without deep communication is soulless”.
▼门店外观,Exterior view©黑水
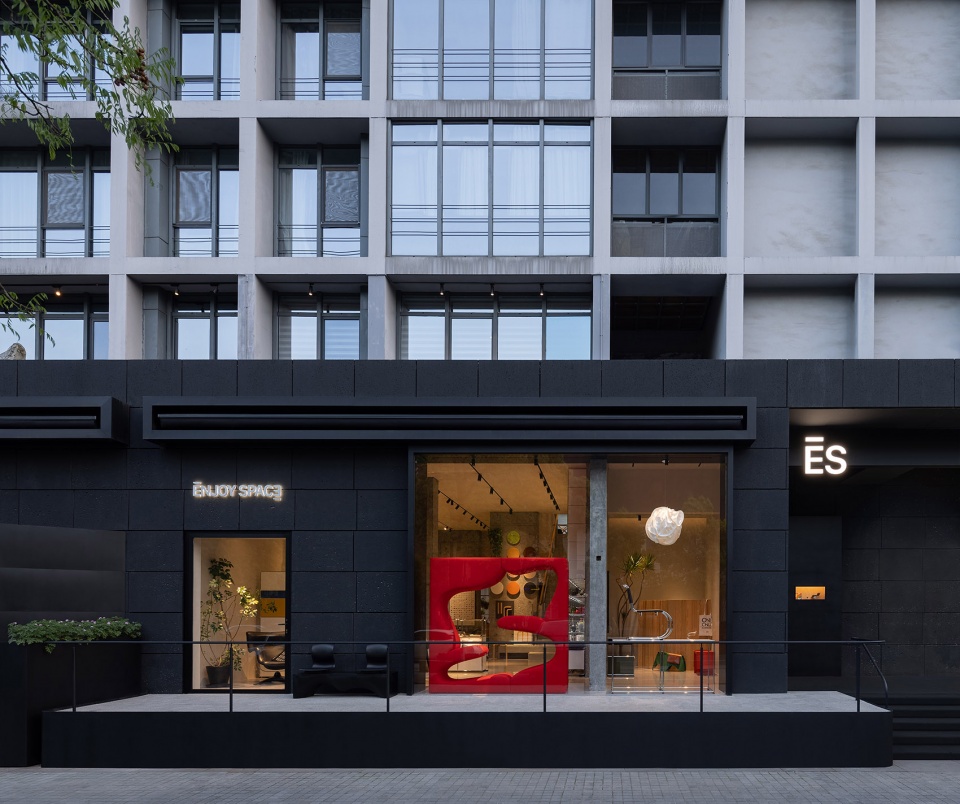
因地制宜,顺势而为
Adjust measures to local conditions, for those routes
ES滨江展厅位于六合天寓沿街底商,外部空间整体延续建筑本身简洁克制的气质,仅对入口和橱窗重新进行梳理,将原有的两个独立橱窗玻璃面往外延展整合为一,原本分割橱窗的混凝土墙与剪力墙则顺势转换为橱窗内容的一部分,裸露的水泥与精致的家具配合形成材质的对比与冲击。
ES Exhibition Hall is located at the bottom of Liuhe Tianyu Street. The exterior space continues the simple and restrained temperament of the building itself. Only the entrance and the window are rearranged, and the original two independent window glass faces are extended and integrated into one. The bare cement is matched with the delicate furniture to form the contrast and impact of the material.
▼立面局部近景,Close-up view©黑水
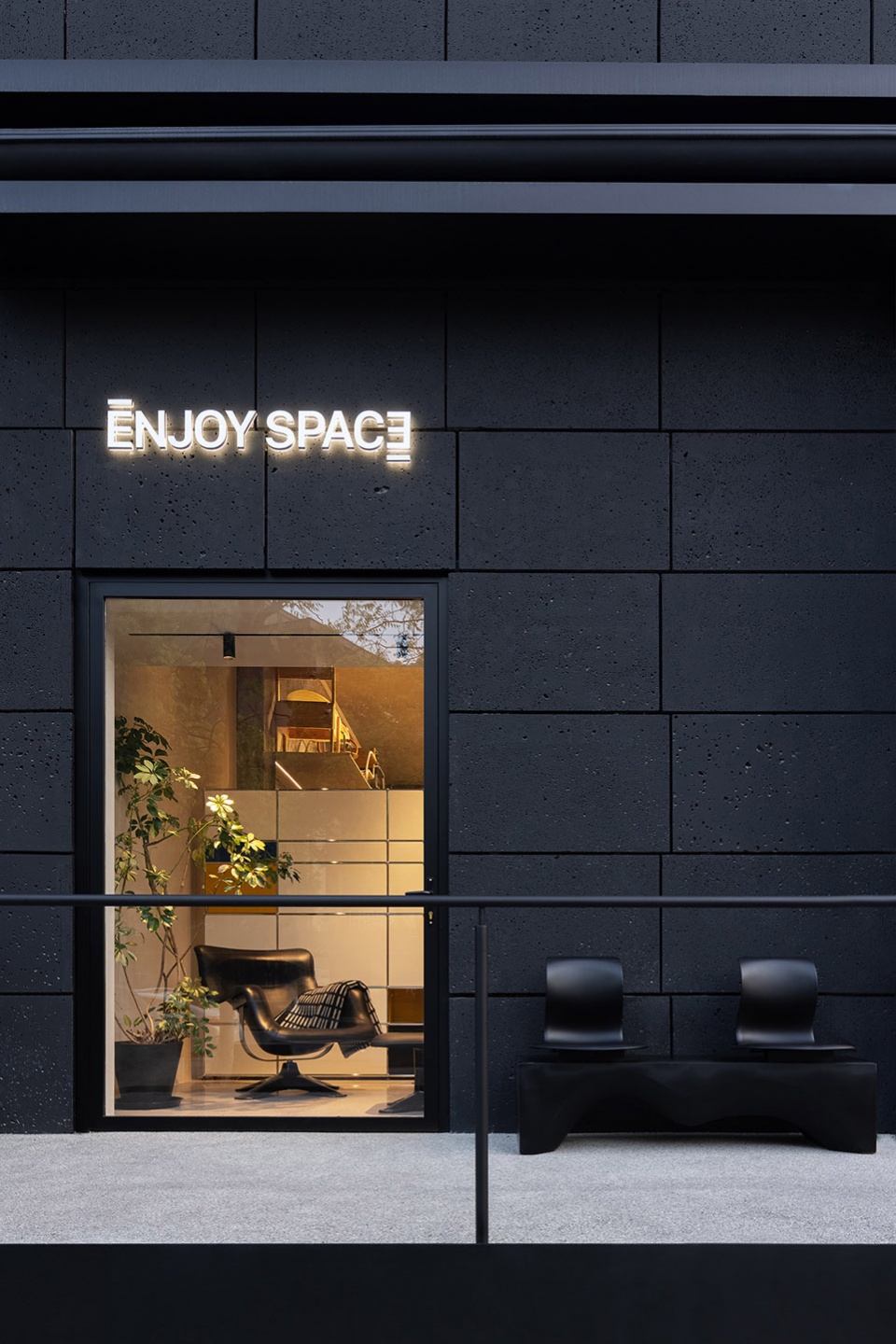
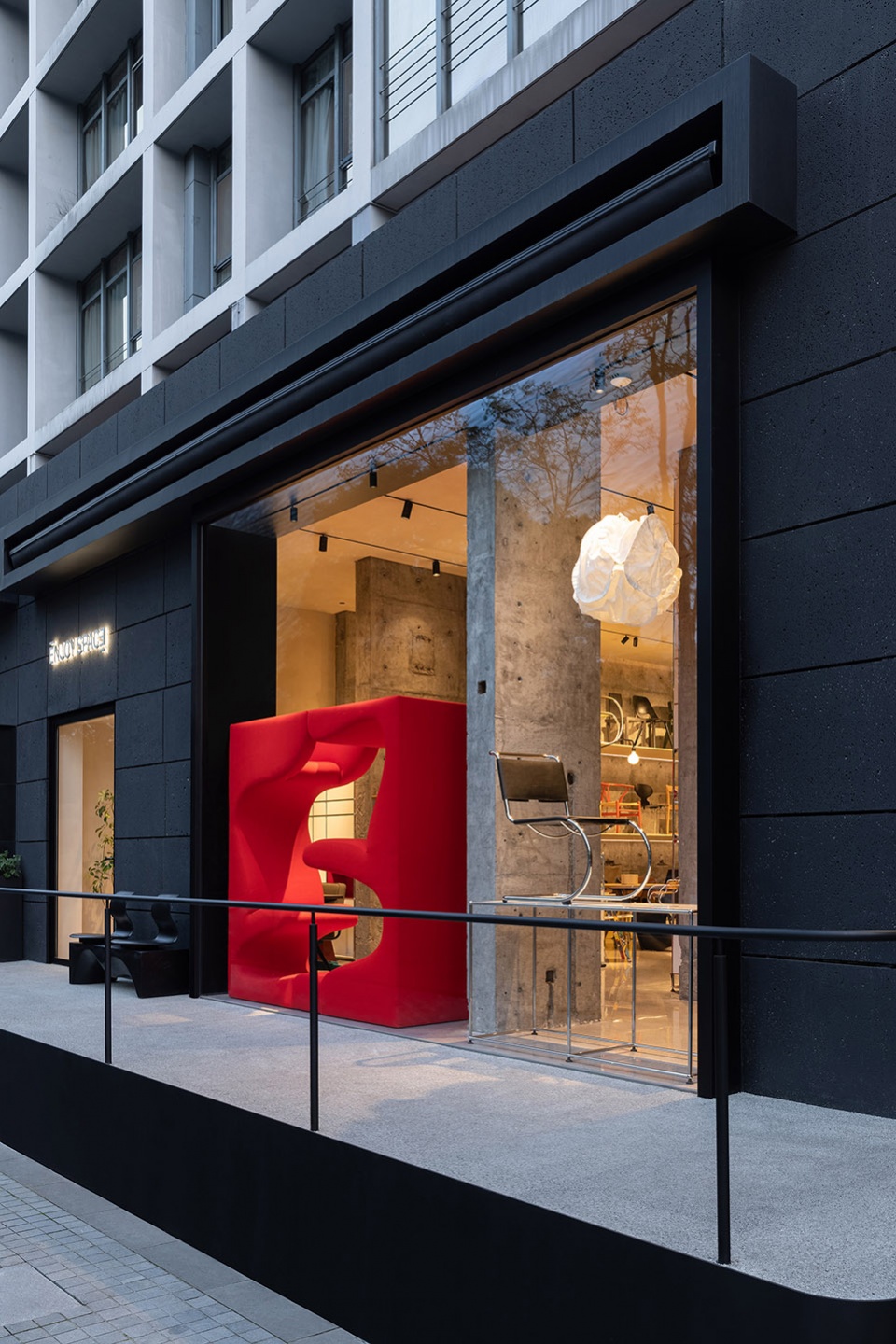
建筑裸坯与混凝土墙的魅力
Naked building and the charming concrete wall
一层空间里,除承重墙外所有墙体拆除,同时将现浇混凝土墙面全部不加修饰的裸露,尽可能还原空间最原始的状态。斑驳的混凝土墙面成为空间语言的一部分,也是家具展示最好的衬托。
一楼定义为家具爱好者studio,从使用者角度出发,1:1融入生活,模拟会议模式、厨房模式、全球限量椅展示、迷你模型椅博物馆等场景,让建筑存在,让家具发挥,让用户感受。
In the space of the first floor, all the walls except the load-bearing walls are removed, and the cast-in-place concrete walls are exposed without modification to restore the original state of the space as far as possible. The mottled concrete walls become part of the language of the space and the best foil for furniture display.
The first floor is defined as a studio for furniture lovers. From the perspective of users, it integrates 1:1 into life, simulates meeting mode, kitchen mode, global limited chair exhibition, mini model chair museum and other scenes, so as to let the architecture exist, let the furniture play, and let the users feel.
▼斑驳裸露的混凝土墙面,坚毅、真实,充满力量©黑水
Mottled exposed concrete walls, firm, real, full of power
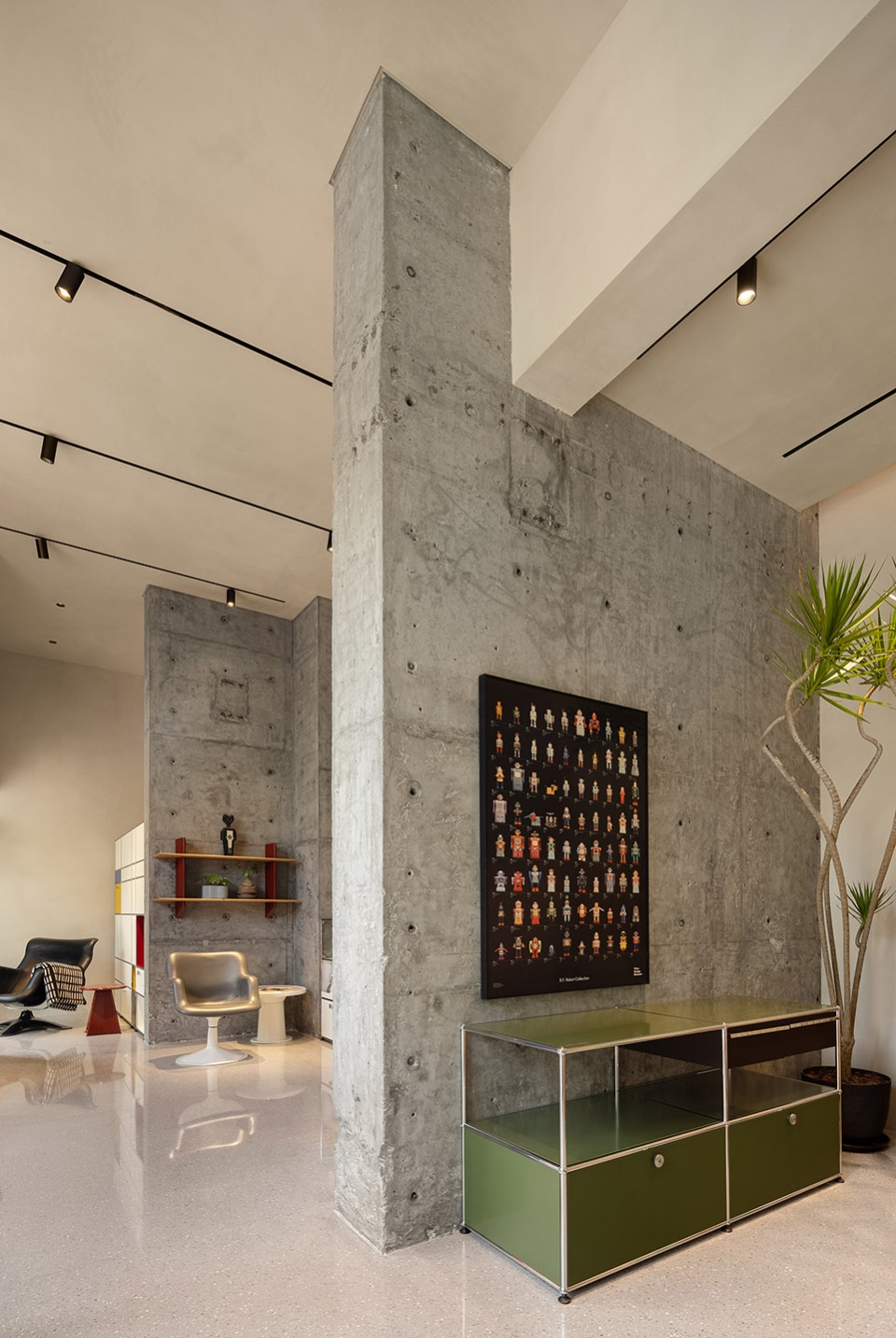
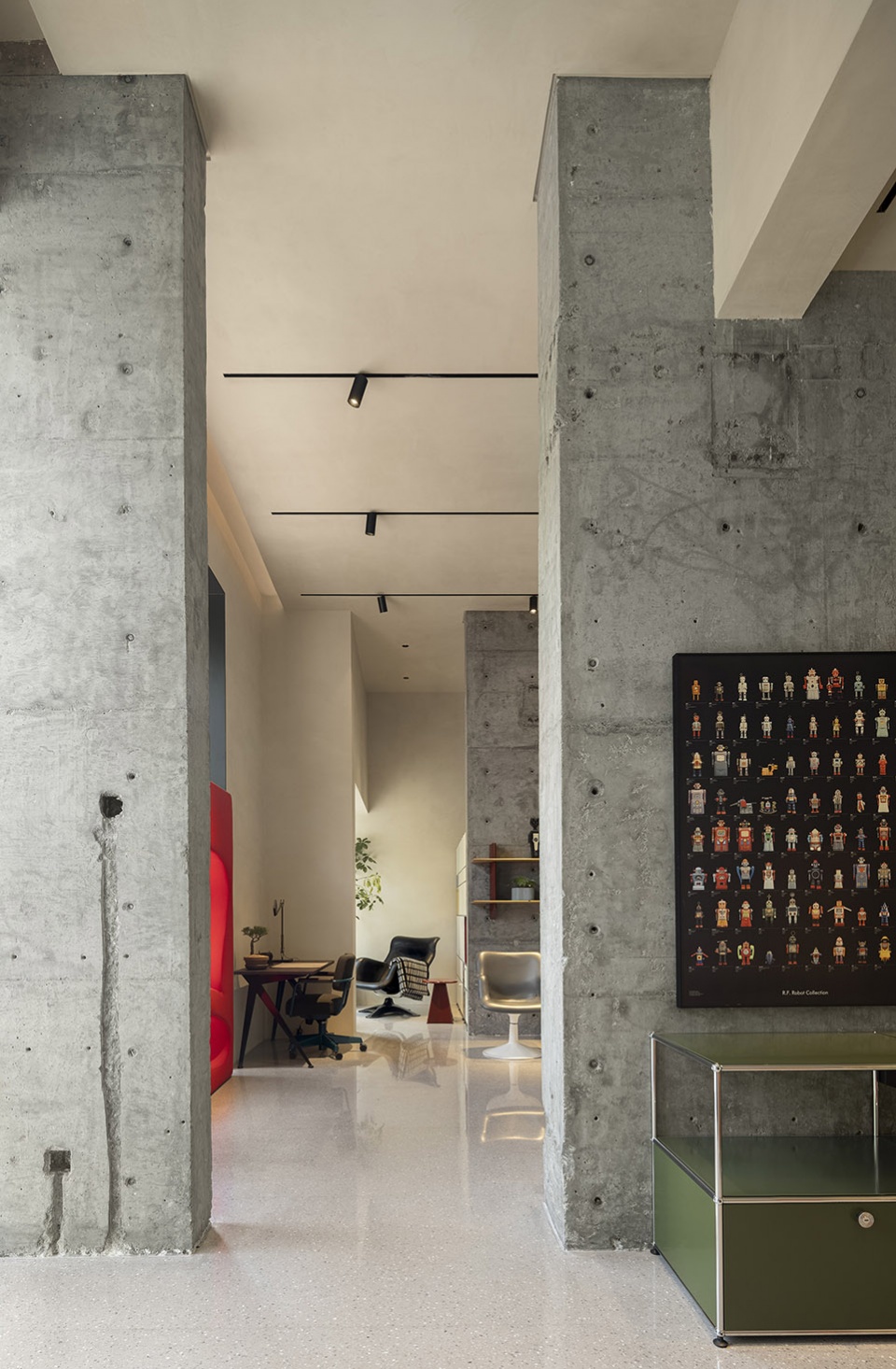
▼建筑过往的疤痕逐一保留并展示,如同经典家具,记录并呈现历史,Scars of the architectural past are preserved and displayed one by one, just like classic furniture, recording and presenting history©黑水
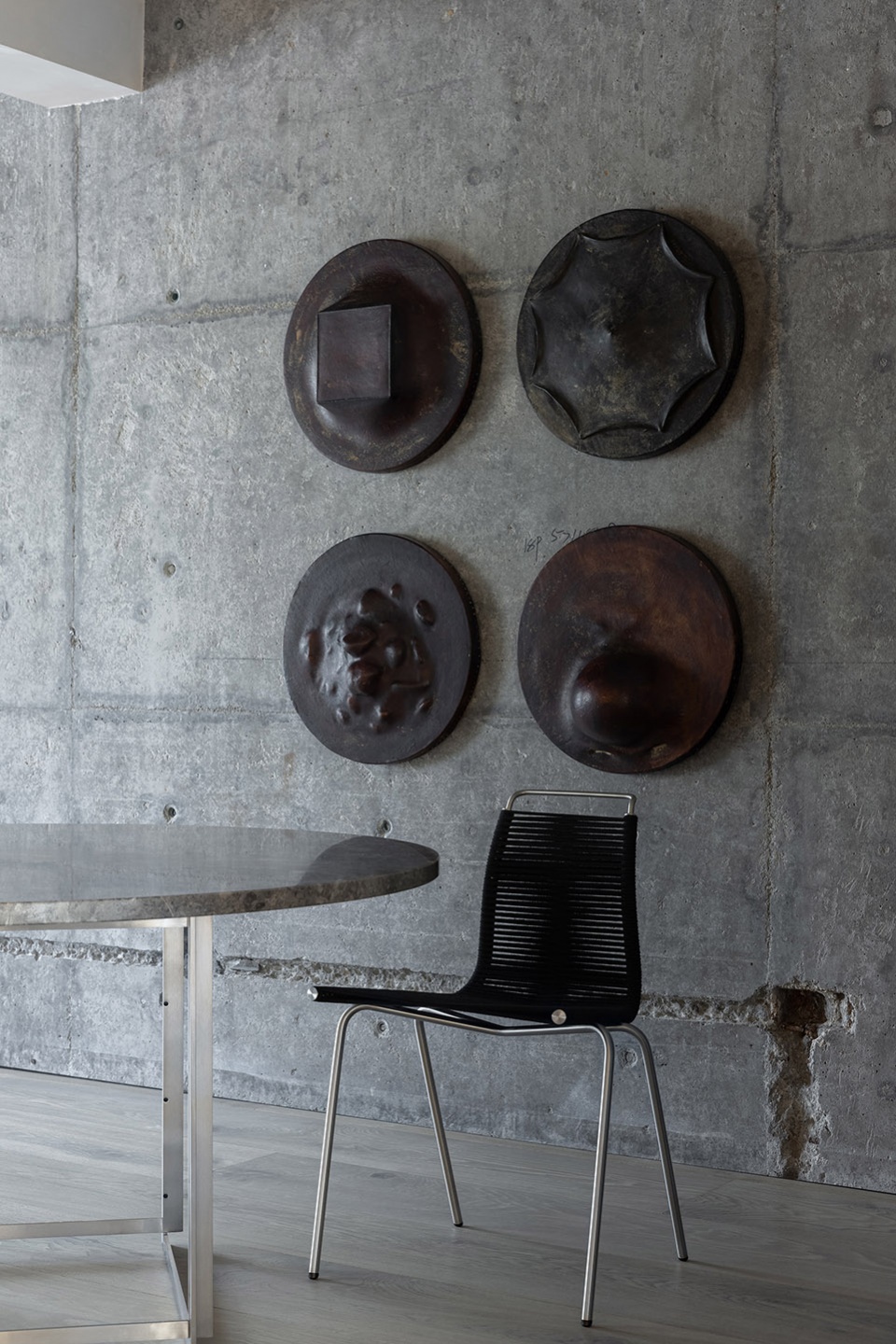
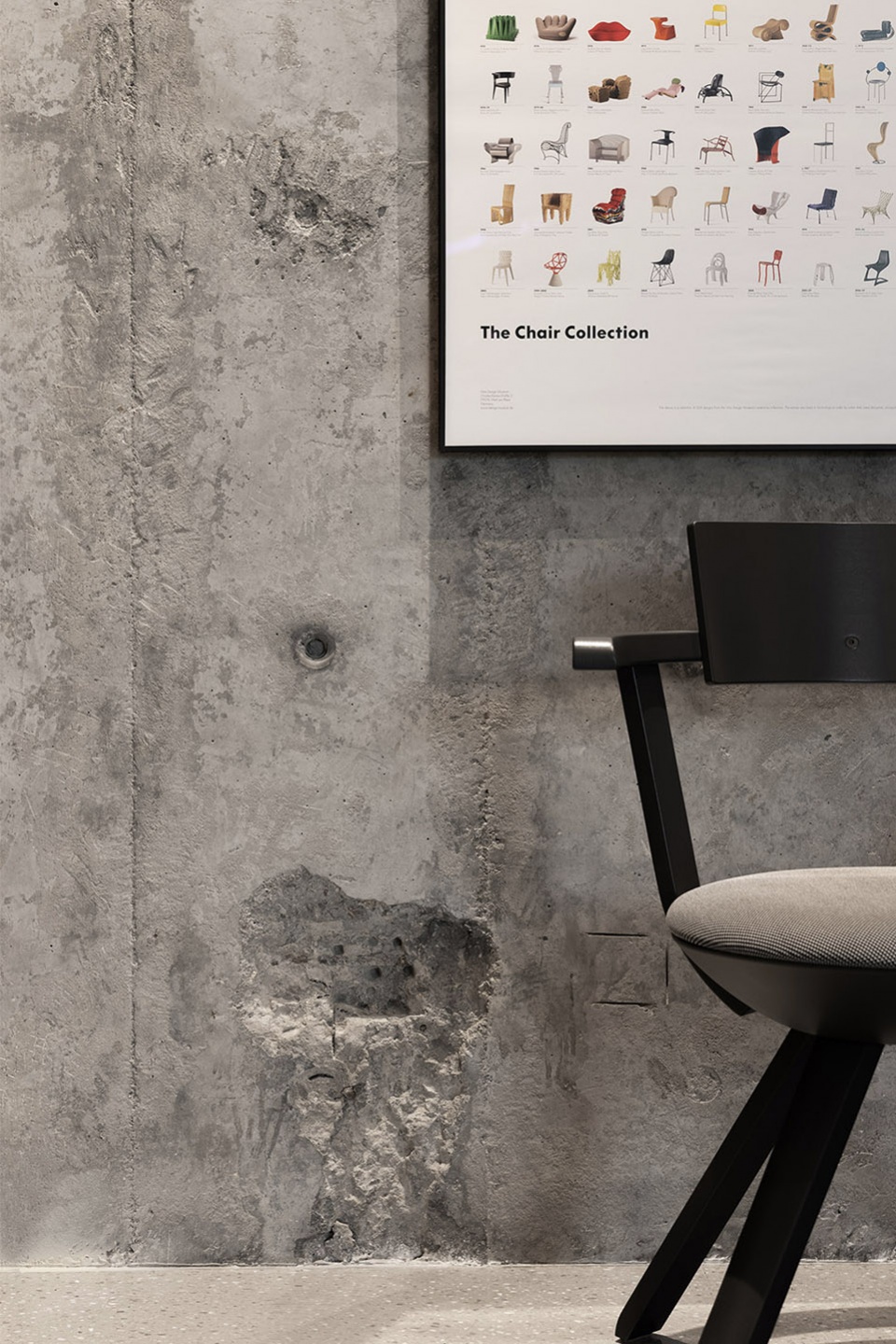
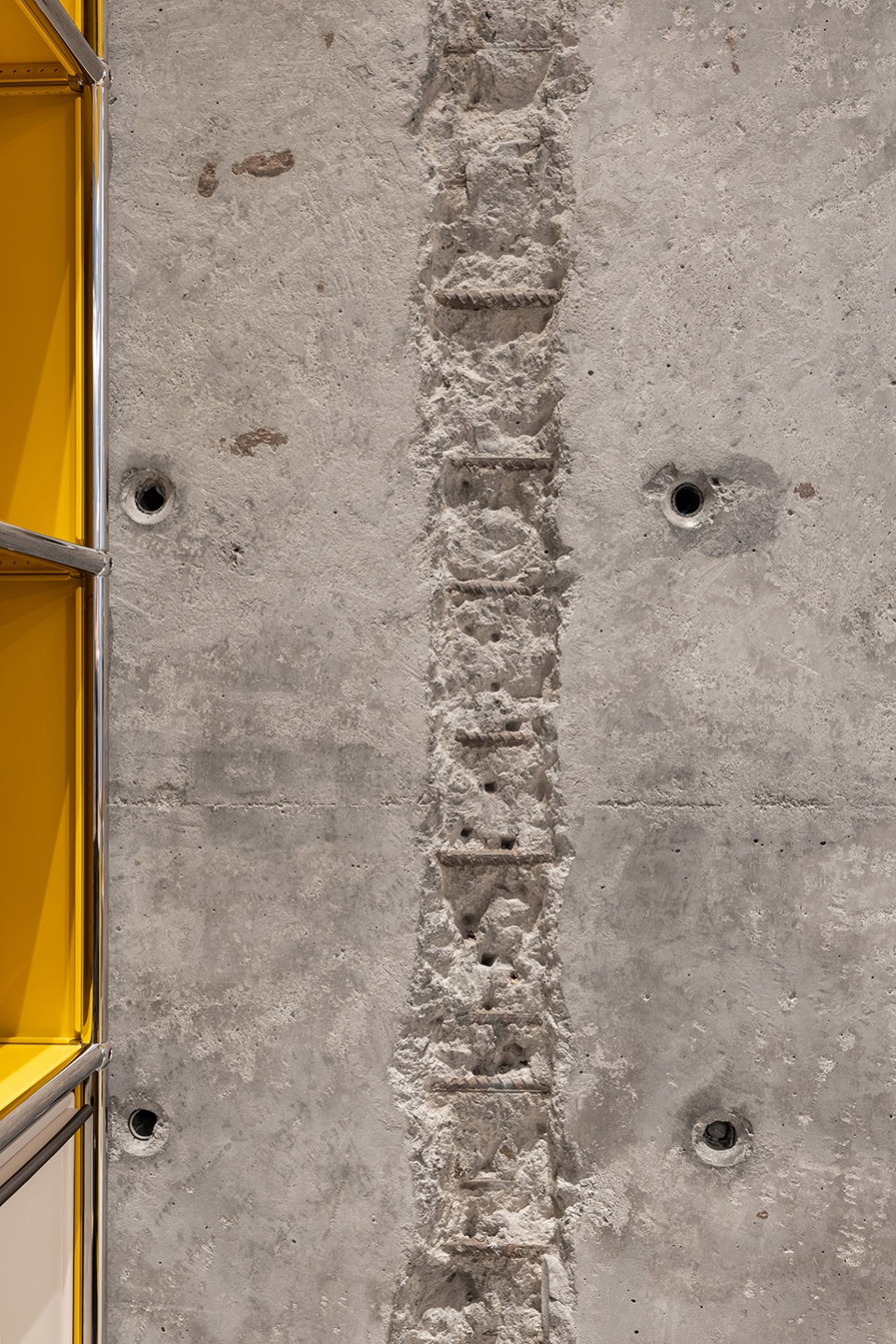
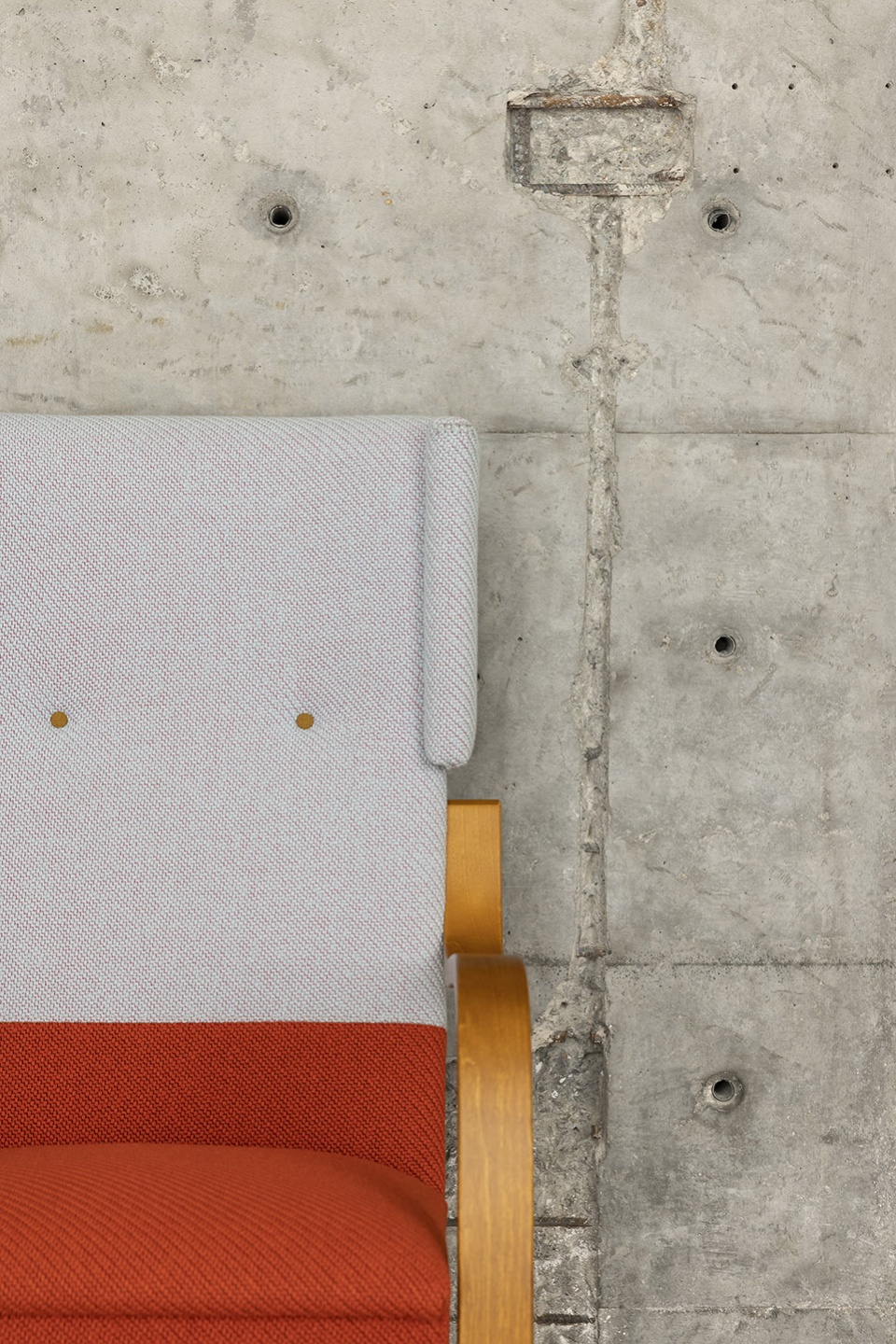
▼ES展示的经典款,是诸多家具/设计爱好者梦寐以求的,The classic models displayed by ES are the dream of many furniture/design lovers©黑水
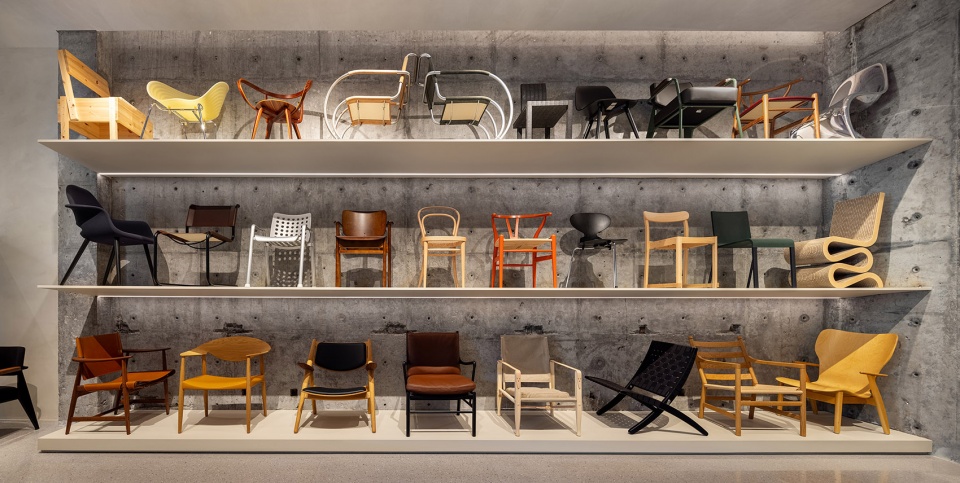
无限可能USM,成人世界的”乐高”
Infinite possibility of USM, the LEGO of adults
瑞士品牌USM诞生于1885年,以模块化著称,其设计以“点、线、面”逻辑为基础,仅用镀铬钢管、球形关节接头和金属板三个部分,就能进行无限组合,并可随意拆卸、任意叠加。在逾五十年的生产中,它一直保持着时尚性、开拓性和独特性,是现代化主义设计和艺术的象征。2001年,USM被纽约现代艺术博物馆永久收藏。
Swiss brand USM, born in 1885, is famous for its modularity. Its design is based on the logic of “point, line and surface”. Only three parts, chrome-plated steel tube, spherical joint and metal plate, can be infinitely combined, and can be disassembled or superimposed at will. In more than 50 years of production, it has remained fashionable, pioneering and unique, and become a symbol of modernistic design and art. In 2001, USM was added to the permanent collection of the Museum of Modern Art in New York.
▼USM在世界各地商业空间中的运用,Use of USM in commercial Spaces around the world©ENJOY SPACE
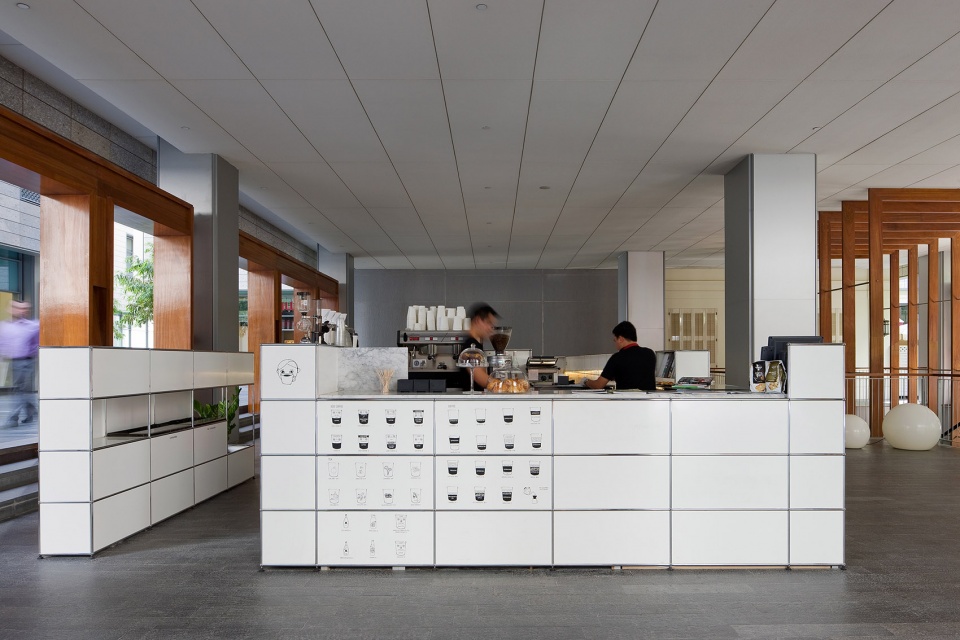
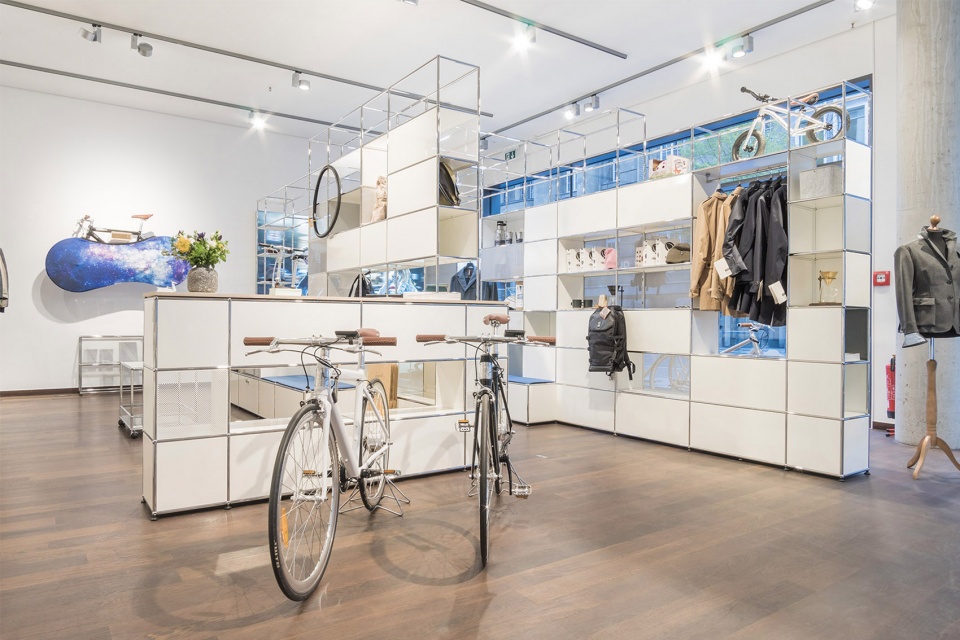
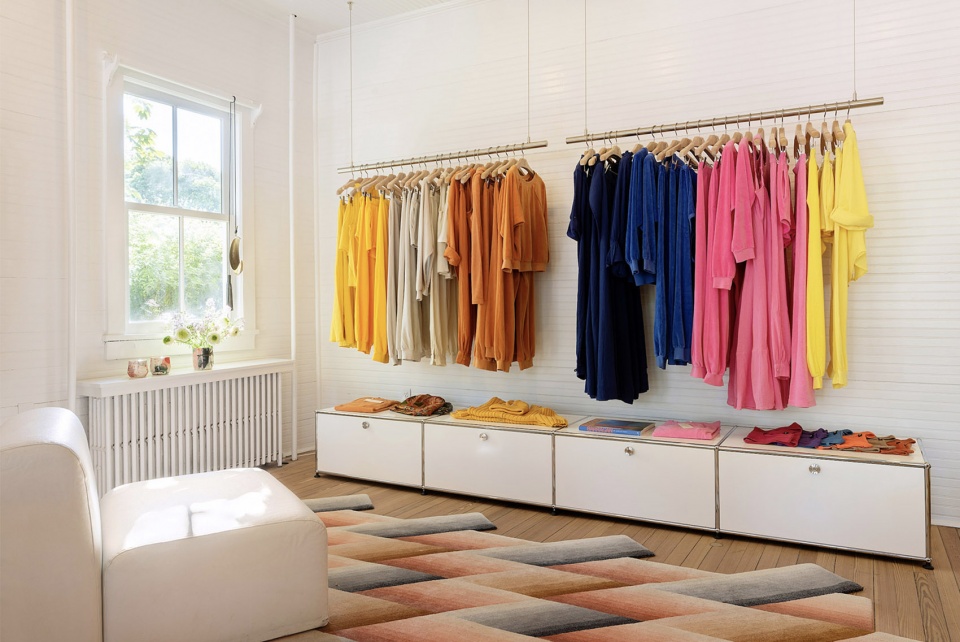
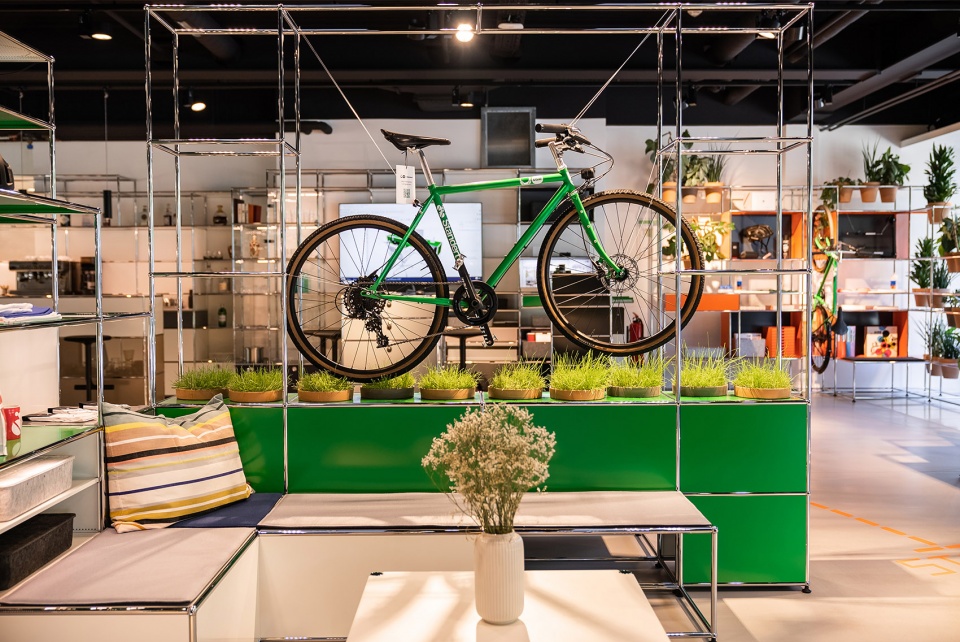
ES作为USM官方授权经销商,在滨江新店里结合空间特点,与设计方、施工方、安装方共同探讨,在前置环节预先介入,因地制宜地对USM产品的呈现进行了大胆尝试,创造出一个充满无限可能的USM创意中心,让用户得以更全面深度地体验其百变特性。
As the official authorized dealer of USM, ES has combined the space characteristics in the new store in Binjiang, discussed with the designer, the construction side and the installation side, intervened in advance in the pre-stage, made bold attempts to present the USM products according to local conditions, and created a USM creative center full of infinite possibilities, so that users can experience its varied characteristics in a more comprehensive and in-depth way.
▼ES展厅里,用USM组件自行设计并制作的门把手、纸巾架、落地灯和时钟,In the ES exhibition hall, doorknobs, tissue holders, floor lamps and clocks designed and made by ES especially with USM components©黑水(上2)©汤汤(下2)
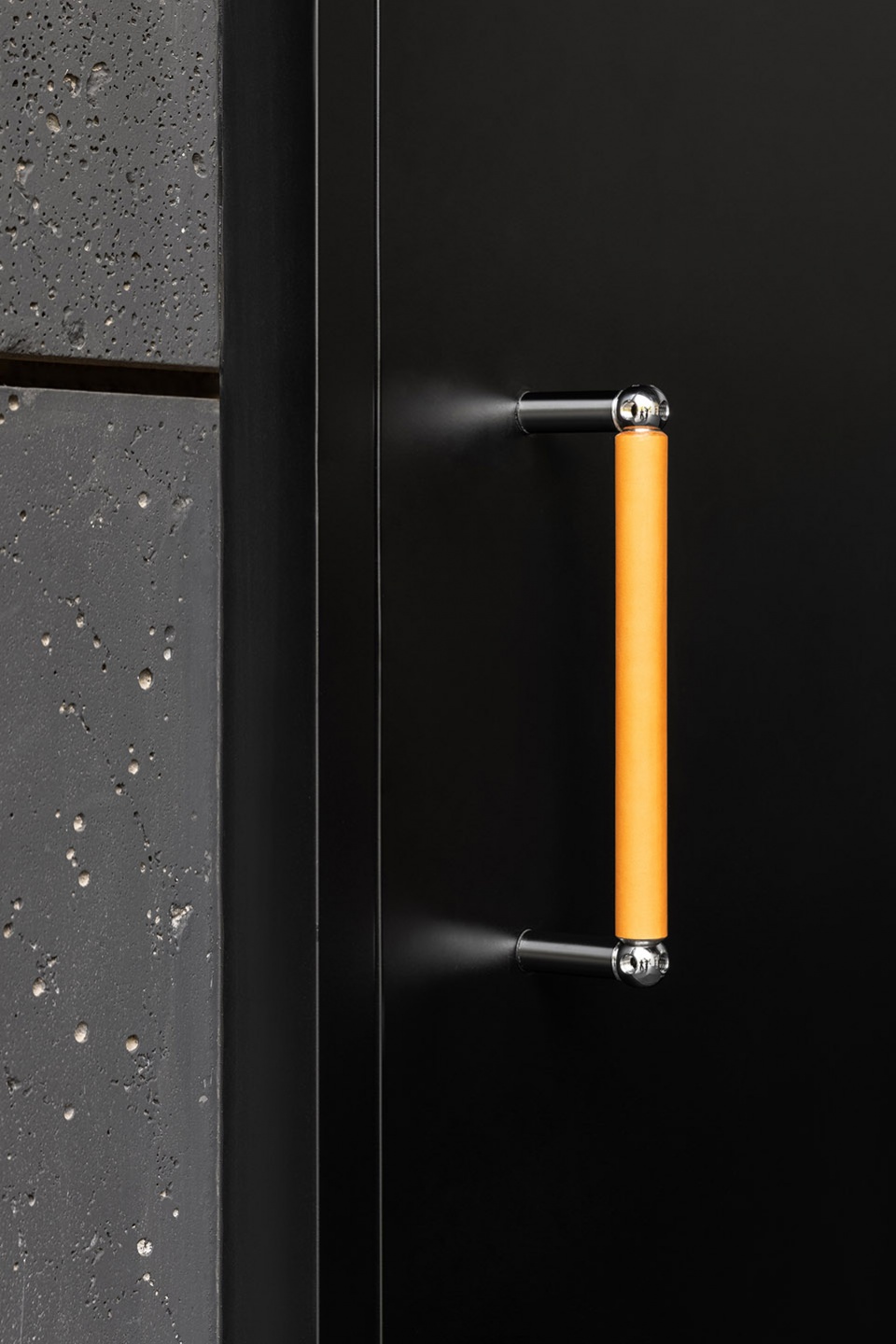
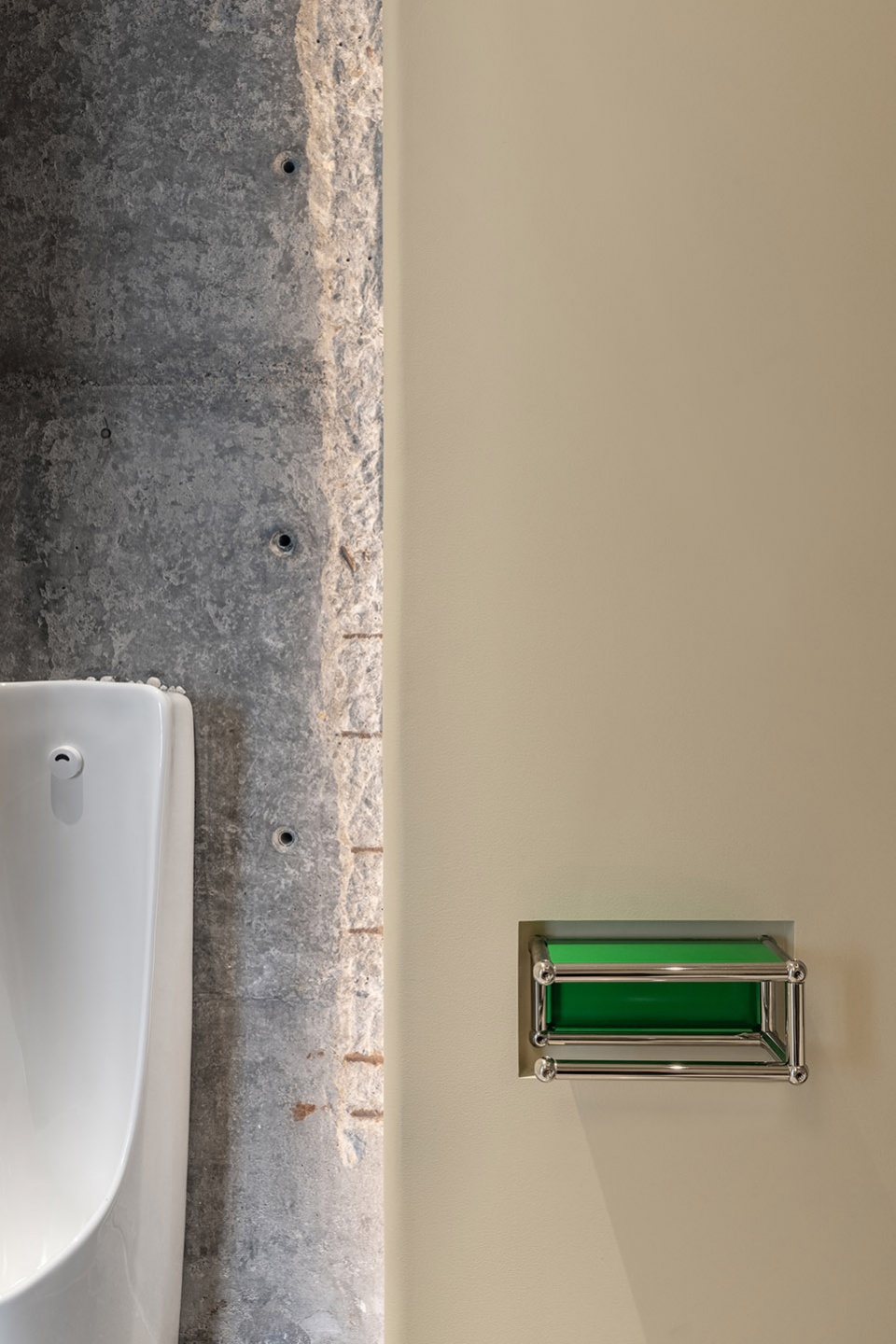
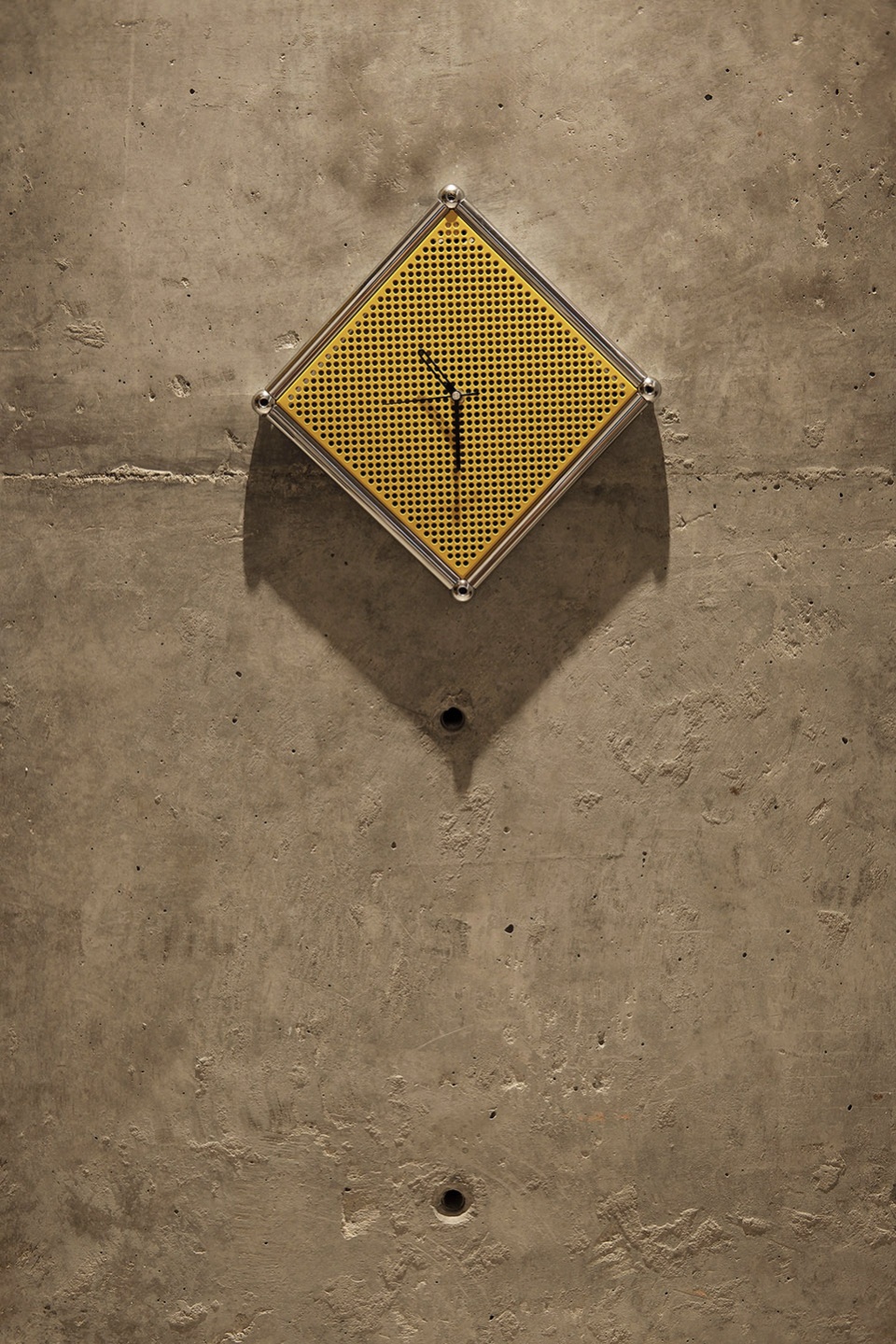
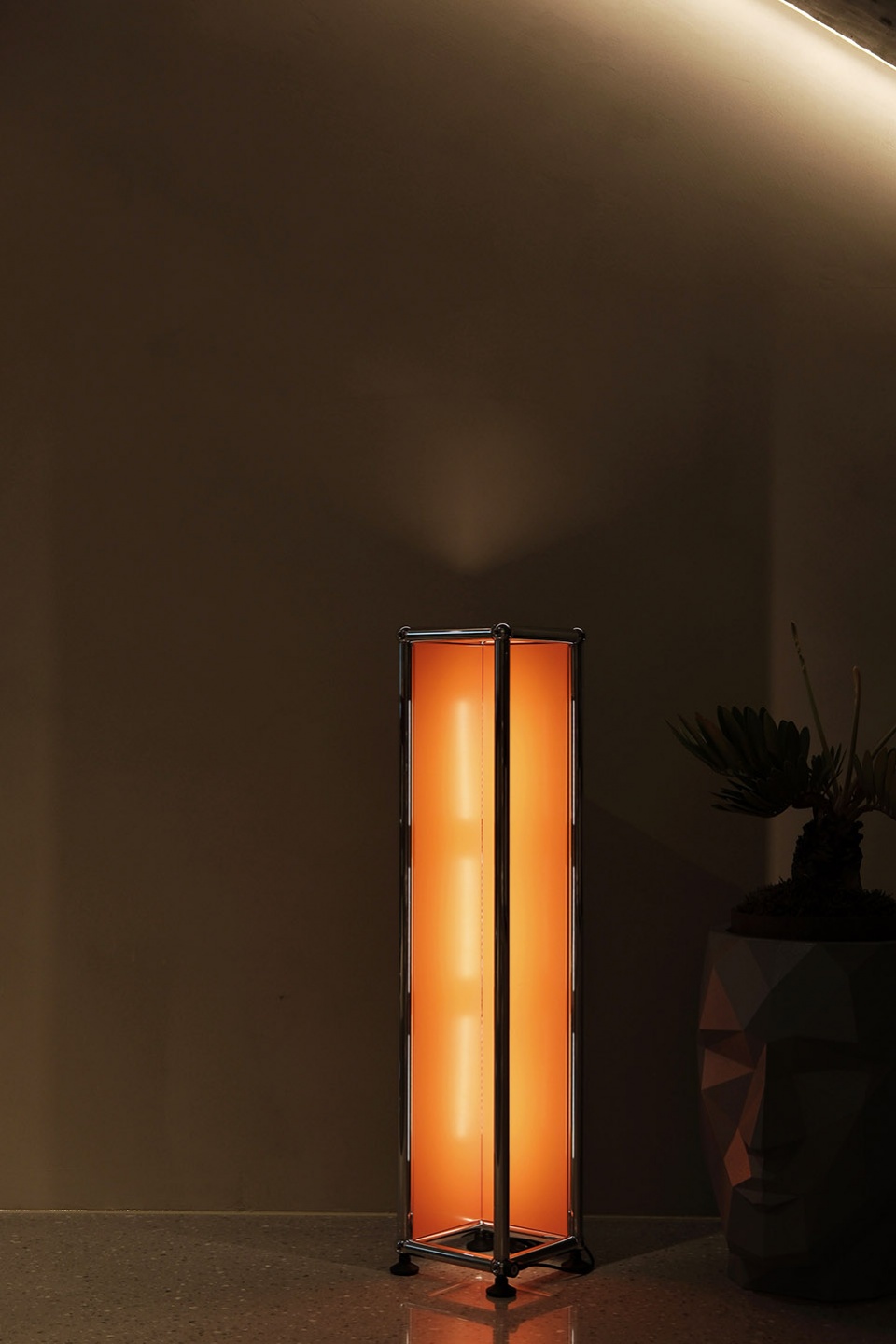
向蒙德里安致敬
Salute to Mondrian
蒙德里安是几何抽象画派的先驱,他认为红、黄、蓝三原色“是实际存在的仅有的颜色”,水平线和垂直线“使地球上所有的东西成形”,成为无数后人模仿膜拜推崇的楷模。在ES的橱窗里,用USM的点、线、面搭配红、黄、蓝三原色,组成一套”蒙德里安xUSM”柜,用以表达立体向平面的致敬。
▼向蒙德里安致敬(模型图)
Salute to Mondrian (model picture)©ENJOY SPACE
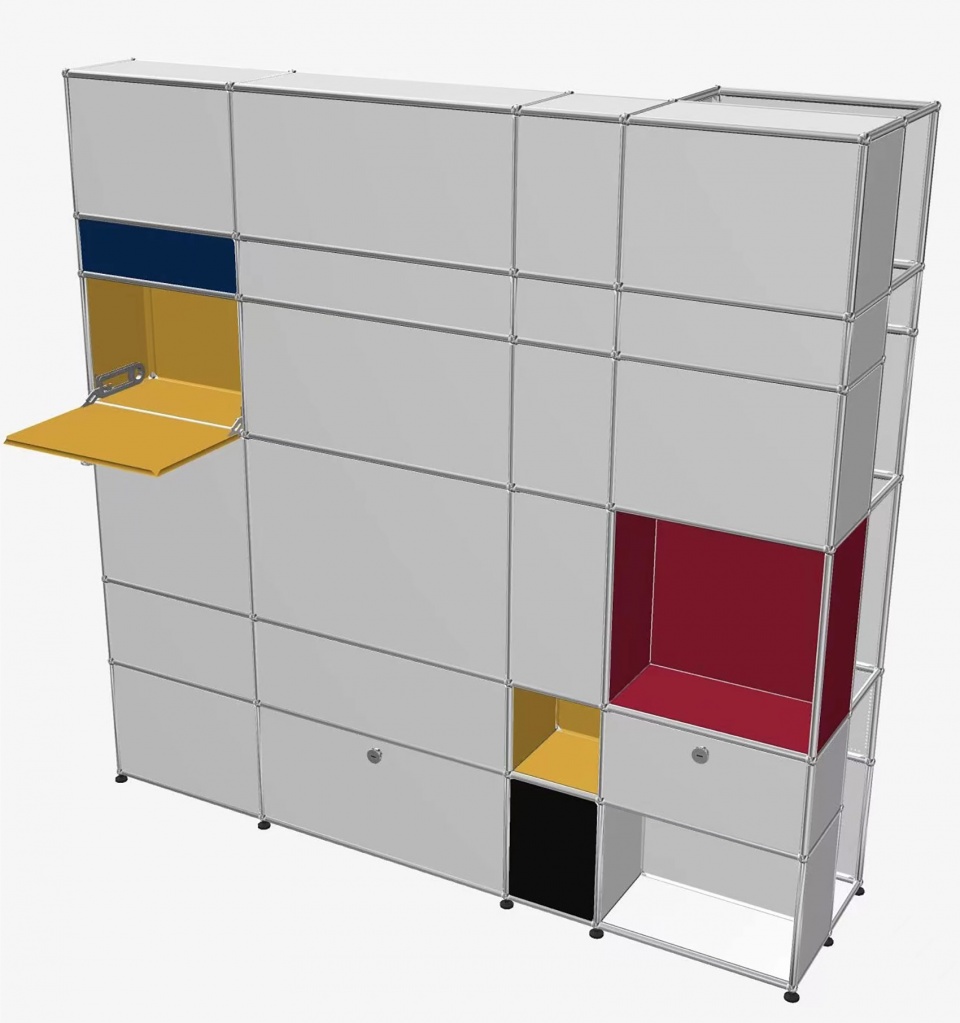
Mondrian was a pioneer of the school of geometric abstraction. He believed that red, yellow and blue “are the only colors that actually exist”, and that horizontal and vertical lines “make everything on Earth into shape”, which became a model for countless later generations to imitate and worship. In the window of ES, the point, line and face of USM are combined with the three primary colors of red, yellow and blue to form a set of “Mondrian x USM” cabinet to express the tribute of three-dimensional to plane.
▼ES展厅内实景呈现,点线面与红黄蓝的完美组合,ES real scene presentation in the exhibition hall, the perfect combination of point, line and surface and red, yellow and blue©汤汤
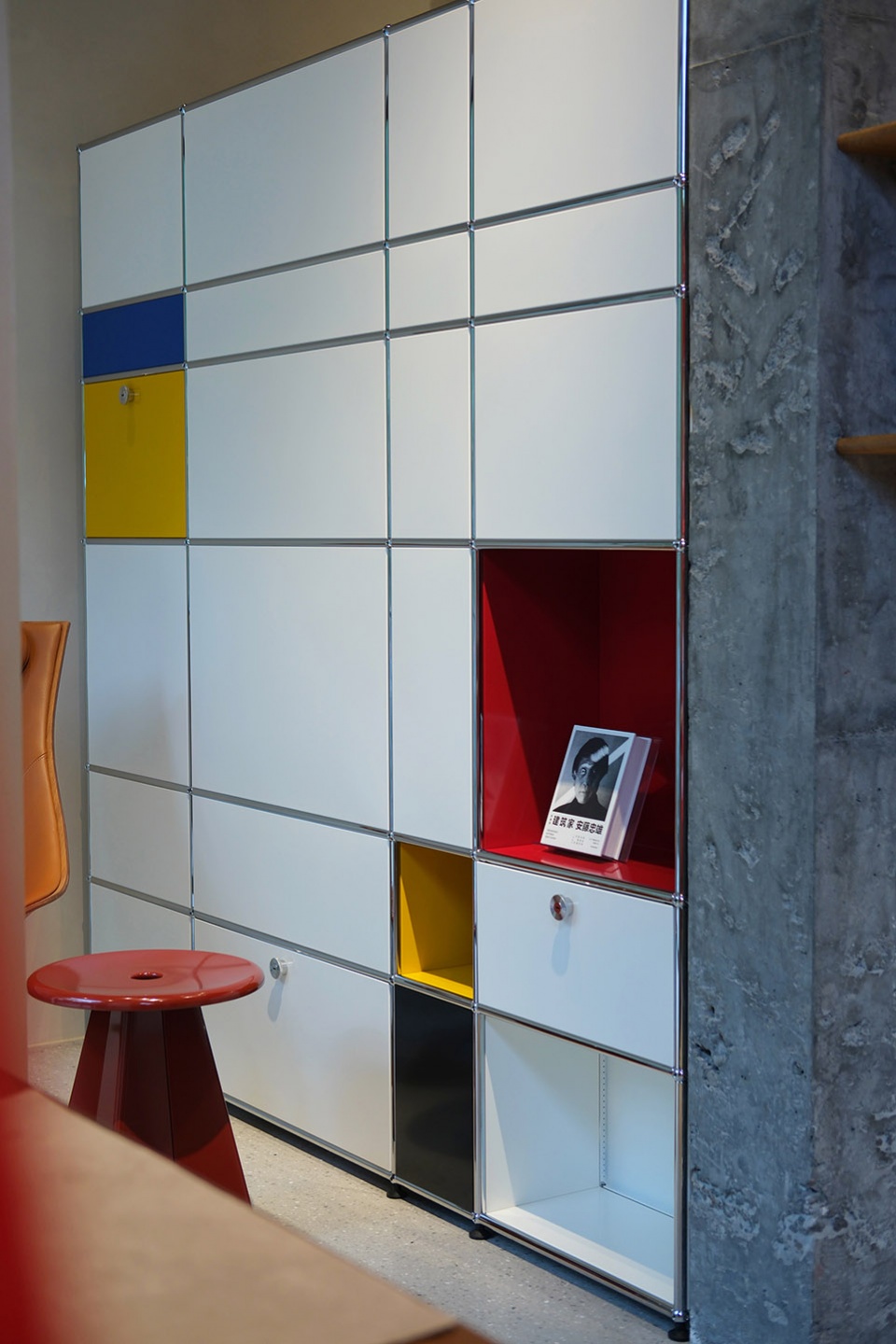
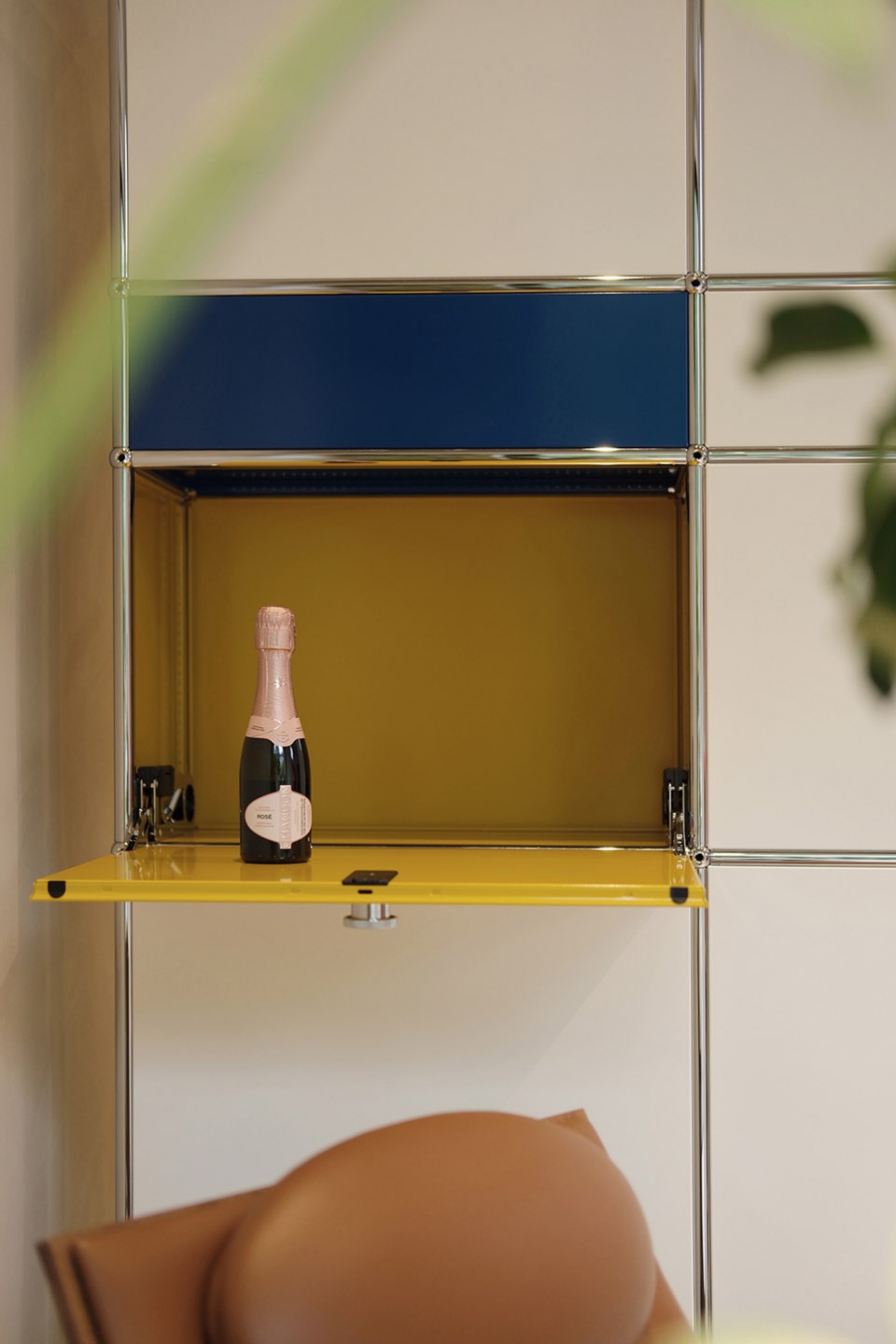
放肆玩一把层高极限
Playing a height limit unbridledly
展厅一楼层高4.05米,为体现USM的灵活多样性和无限可能,吴东岳先生大胆地提出用USM组装一个极限柜组,用以在可执行层面最大限度地贴近层高。在模型中反复尝试,精准地计算每一个点、线、面的尺度并组合,最终形成一个3.99米的设计方案,并预留了6厘米的误差空间。安装执行时,就像在现实生活中玩乐高和俄罗斯方块,极其考验各方人员的专业度、工艺、技巧与耐心,最终组装完成后,完成面与顶部仅留有2厘米的空隙,堪称USM的极致与完美。
▼方案设计阶段,将USM排列组合,以最大限度接近层高,预留6CM误差空间,In the scheme design phase, arrange and combine the USM to the maximum close to the height, reserving 6CM error space© GTD
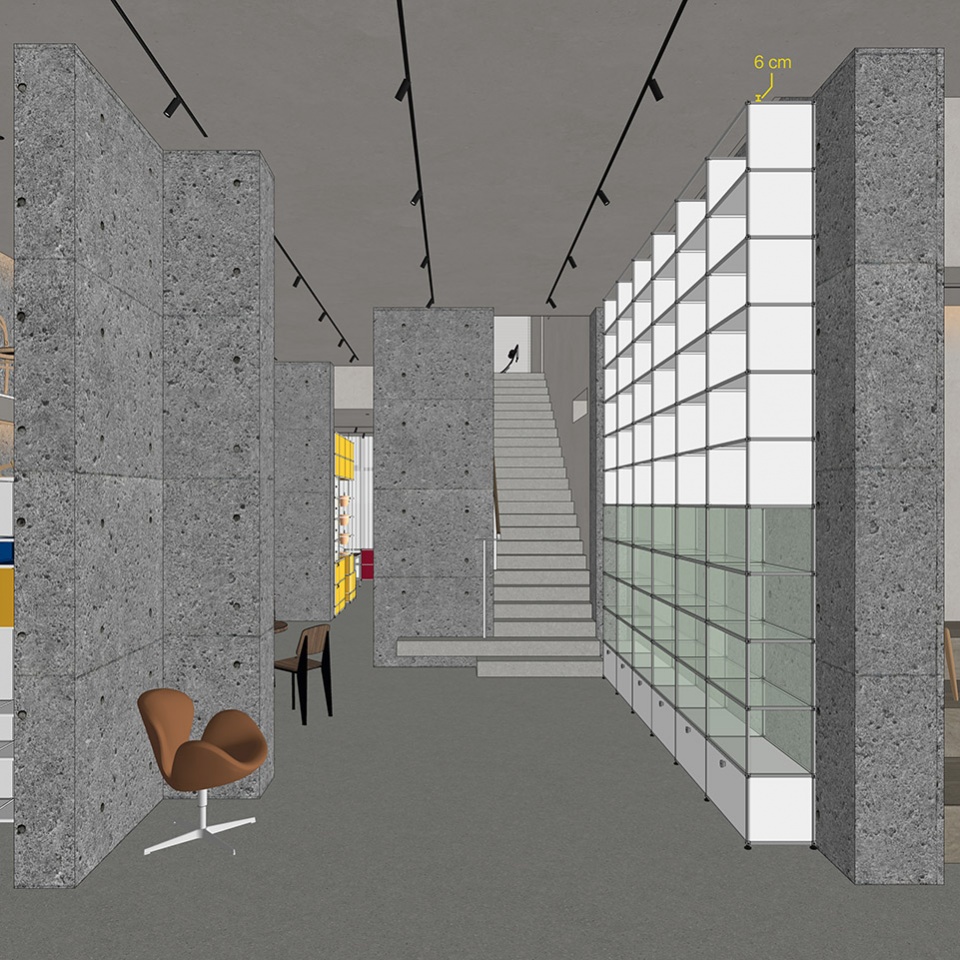
The floor height of the exhibition hall is 4.05 meters. In order to reflect the flexible diversity and infinite possibilities of USM, Mr. Wu Dongyue boldly proposed to assemble an extreme cabinet group with USM to maximize the close to the floor height at the executable level. After repeated attempts in the model, the scale of each point, line and plane was accurately calculated and combined, and a 3.99m design scheme was finally formed, with a 6cm margin of error reserved. The execution of installation is like playing LEGO and Tetris in real life, which extremely tests the professionalism, technology, skills and patience of all personnel. After the final assembly, there is only a 2cm gap between the finish surface and the top, which is the ultimate and perfect of USM.
▼实际呈现,完成面与顶面仅有2CM空隙,堪称完美!Actual presentation, complete surface and top surface remains only 2CM gap, can be called perfect!©黑水
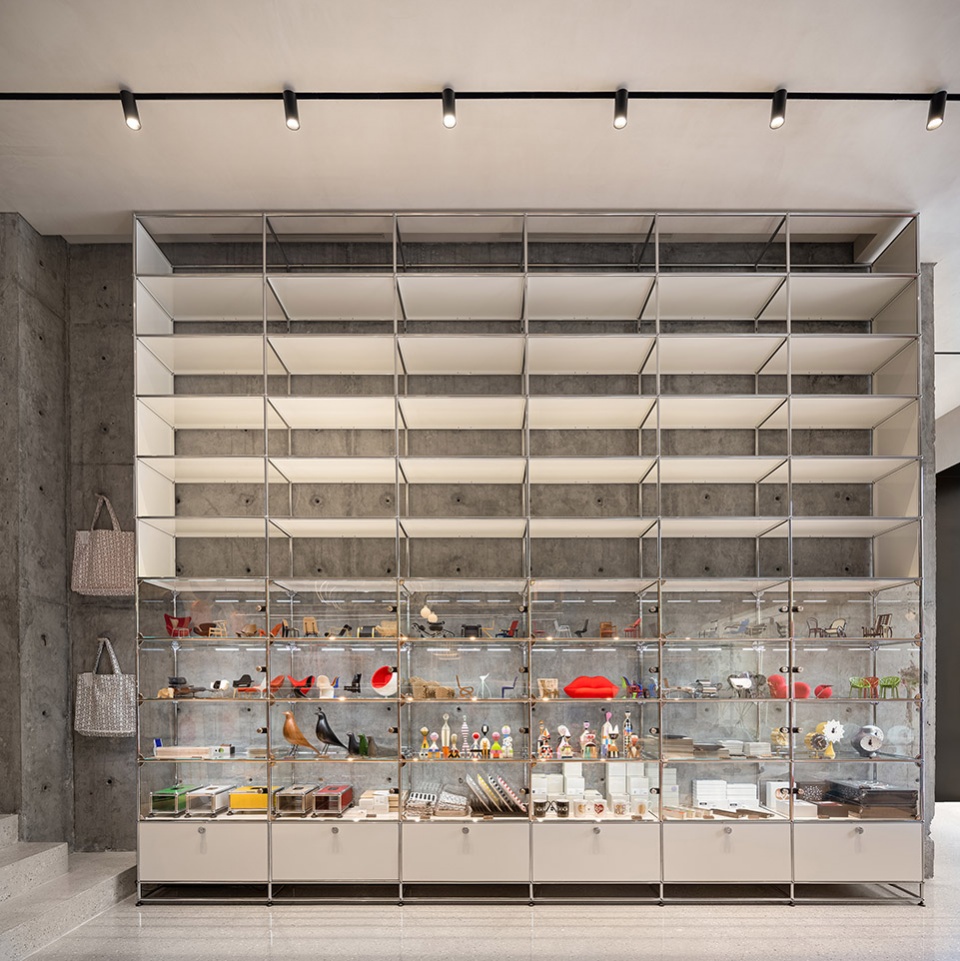
建筑与家具互动,空间死角变Coffee Bar
The interactive between building and furniture, turns the dead space into Coffee Bar
展厅内有一个区块,三面承重墙,开间仅2.04米,近乎空间死角非常难利用。设计过程中,结合USM灵活多变的特性,非标设计、非标安装,由USM模块组合成跨度2米的柜体,留有4厘米余量,将其打造成咖啡吧,承载了运营所需的收纳、储藏、水吧功能,真正实现了顺势而为变废为宝。让建筑存在,让家具发挥,互相作用与改变,合理利用每一寸空间。
There is a block in the exhibition hall with three load-bearing walls and a width of only 2.04 meters, which is very difficult to use. In the design process, combined with the flexible characteristics of USM, non-standard design and non-standard installation, the USM module is combined into a cabinet with a span of 2 meters and a margin of 4 centimeters. It is transformed into a coffee bar, carrying the functions of storage and water bar required by the operation, truly realizing the transformation of waste into treasure along with the trend. Let the building exist, let the furniture play, interact and change, reasonable use of every inch of space.
▼展厅咖啡吧,Coffee bar©黑水
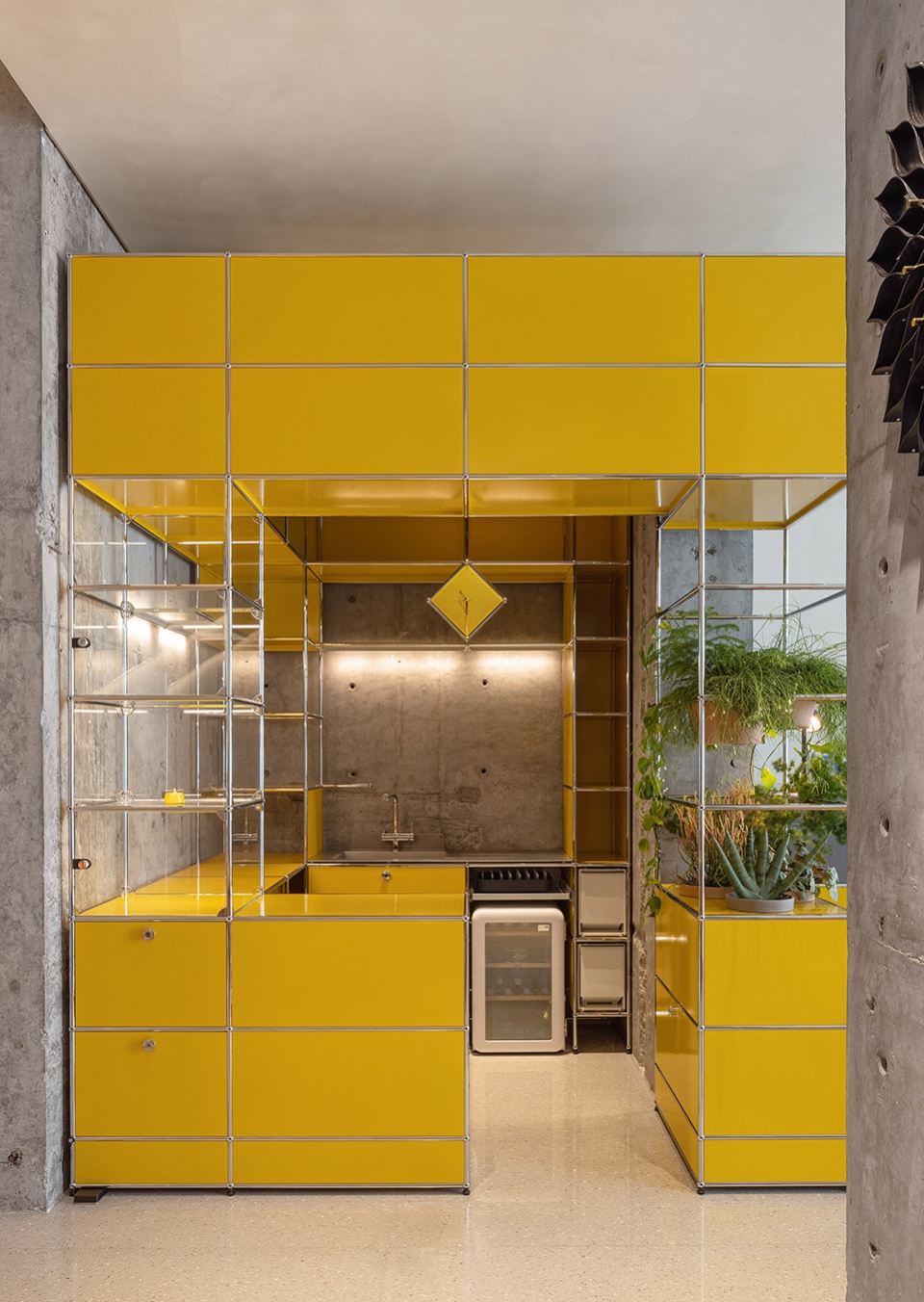
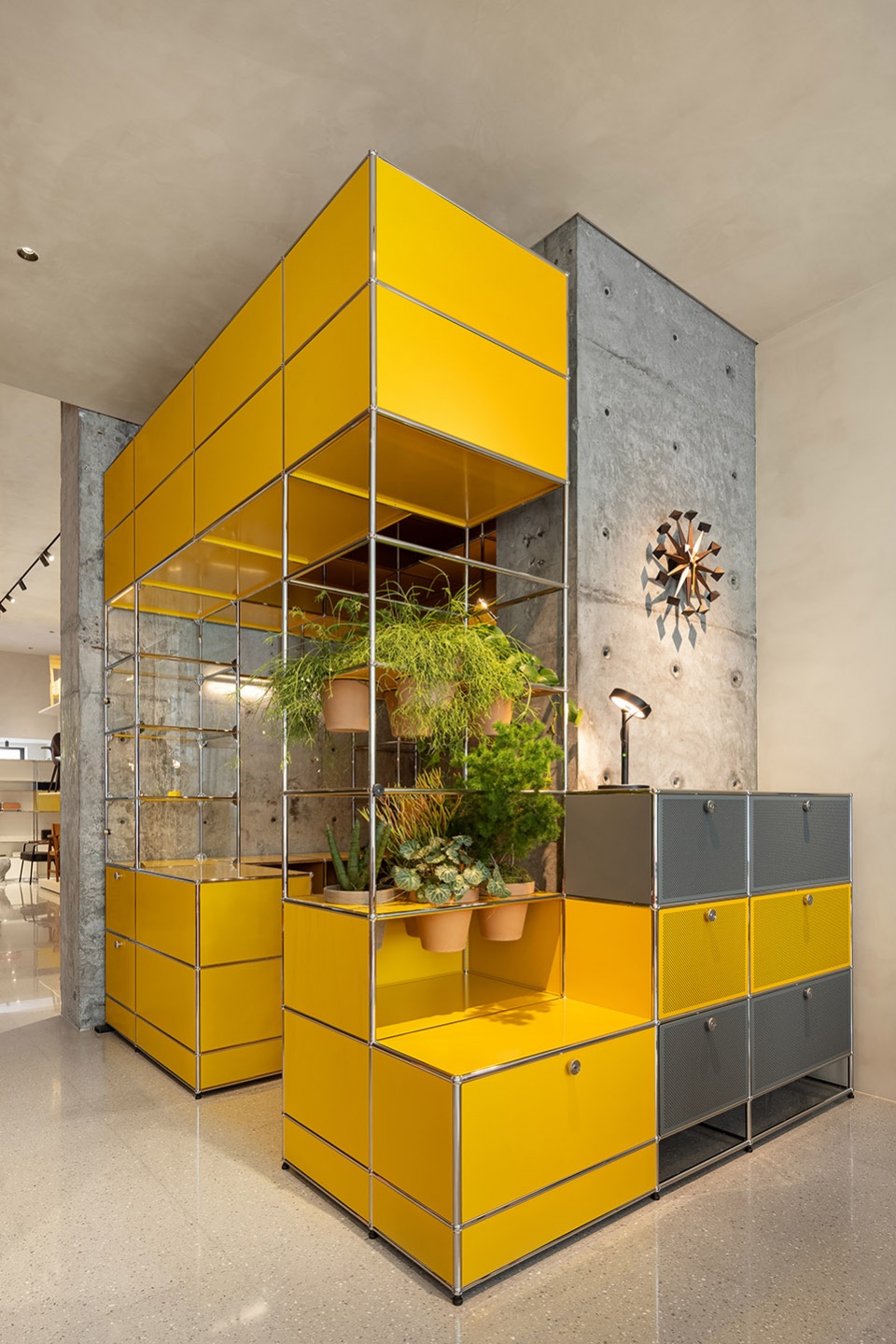
▼展厅室内,Exhibition hall interior view©黑水
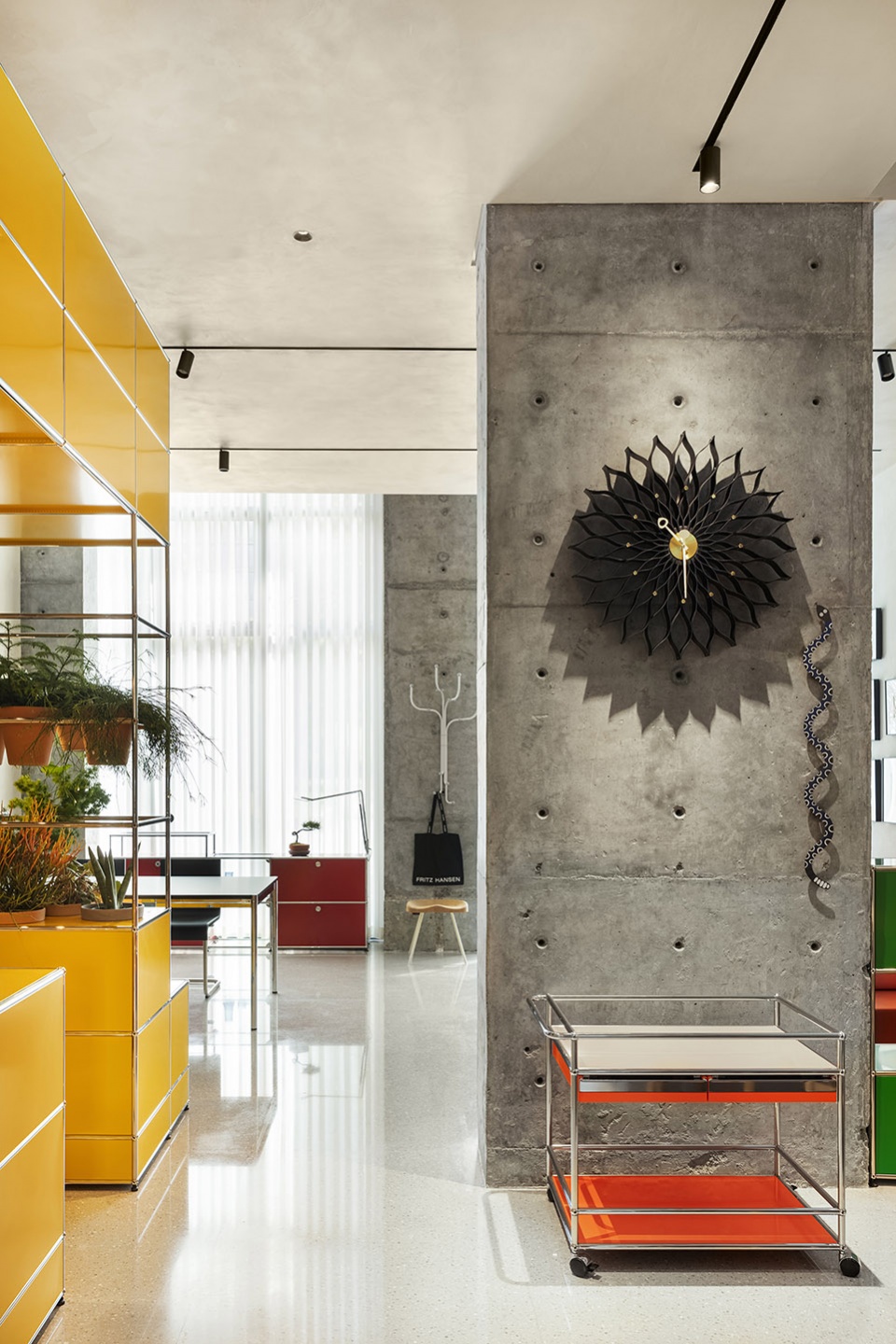
▼楼梯,Stairs©黑水
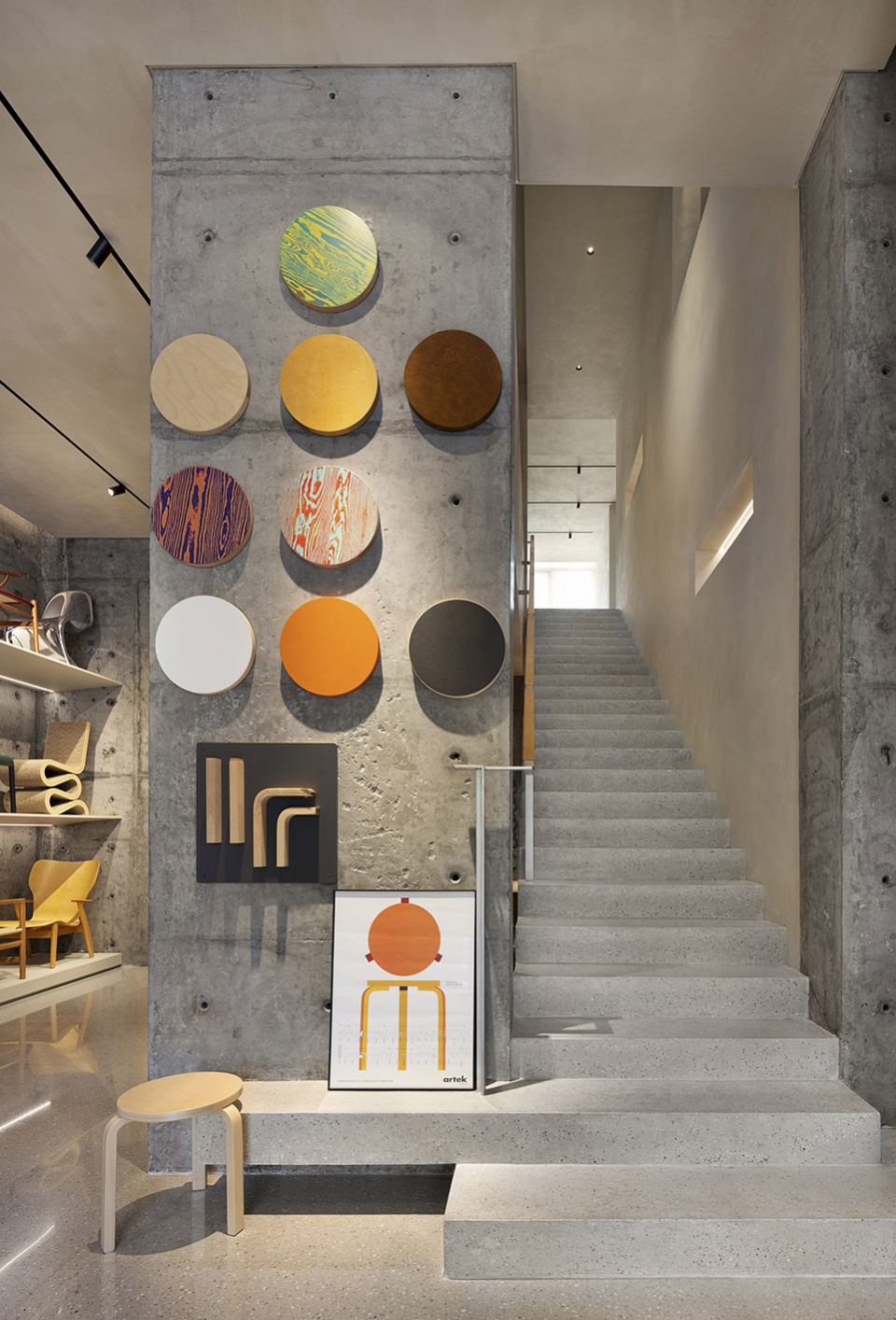
极简设计之父Poul Kjaerholm展厅
The exhibition hall of Mr. Poul Kjaerholm, father of minimalizm
保罗 · 克耶霍尔姆(Poul Kjaerholm,1929-1980,简称PK)是丹麦20世纪最重要的家具设计师之一。他的设计深受国际现代主义影响,在设计中广泛使用钢质框架,结合木材、藤条和皮革等天然材料,依据材料本身的美感来设计家具。PK的家具设计线条简洁精炼,且相对低矮,为建筑与家具之间构筑了良好的空间关系,因而也被誉为“家具建筑师”。
Poul Kjaerholm (1929-1980, PK) was one of the most important Danish furniture designers of the 20th century. His design is deeply influenced by international modernism. He extensively uses steel frames in his design, and combines natural materials such as wood, rattan and leather to design furniture according to the aesthetic of the materials themselves. PK’s furniture design lines are simple and concise, and relatively low, for building a good spatial relationship between the building and furniture, so it is also known as “furniture architect”.
▼PK80沙发床(1957年),克耶霍尔姆最复杂也是最精彩的设计之一©黑水
PK80 Sofa Bed (1957), one of Kjerholm’s most complex and wonderful designs
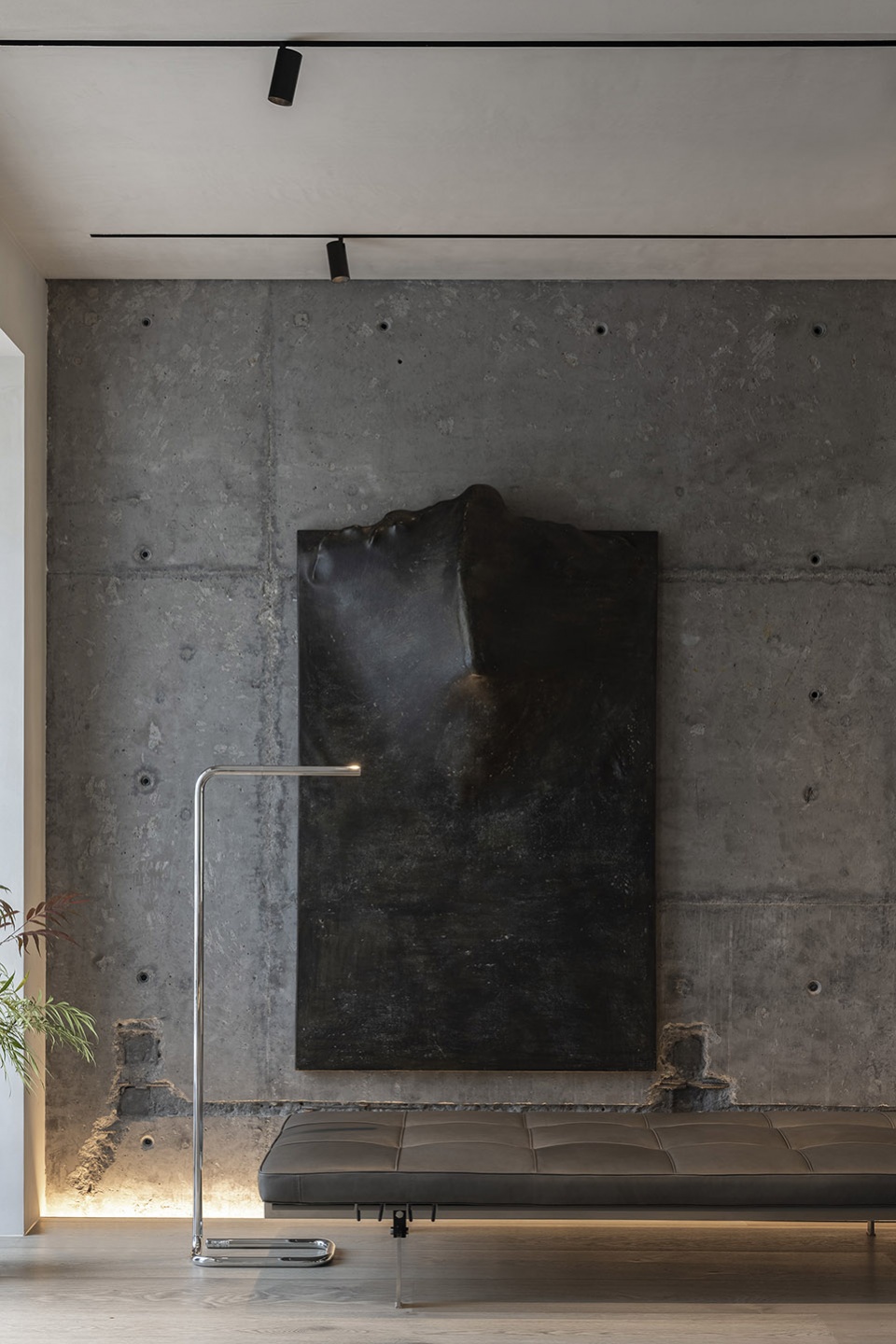
▼PK101蜡烛灯(1956年),双螺旋的设计理念来源于植物造型的抽象,以金属材质表达自然形式,既传统又现代,PK101 Candle lamp (1956), the design concept of the double helix comes from the abstract form of plant, the metal material to express the natural form, both traditional and modern©黑水
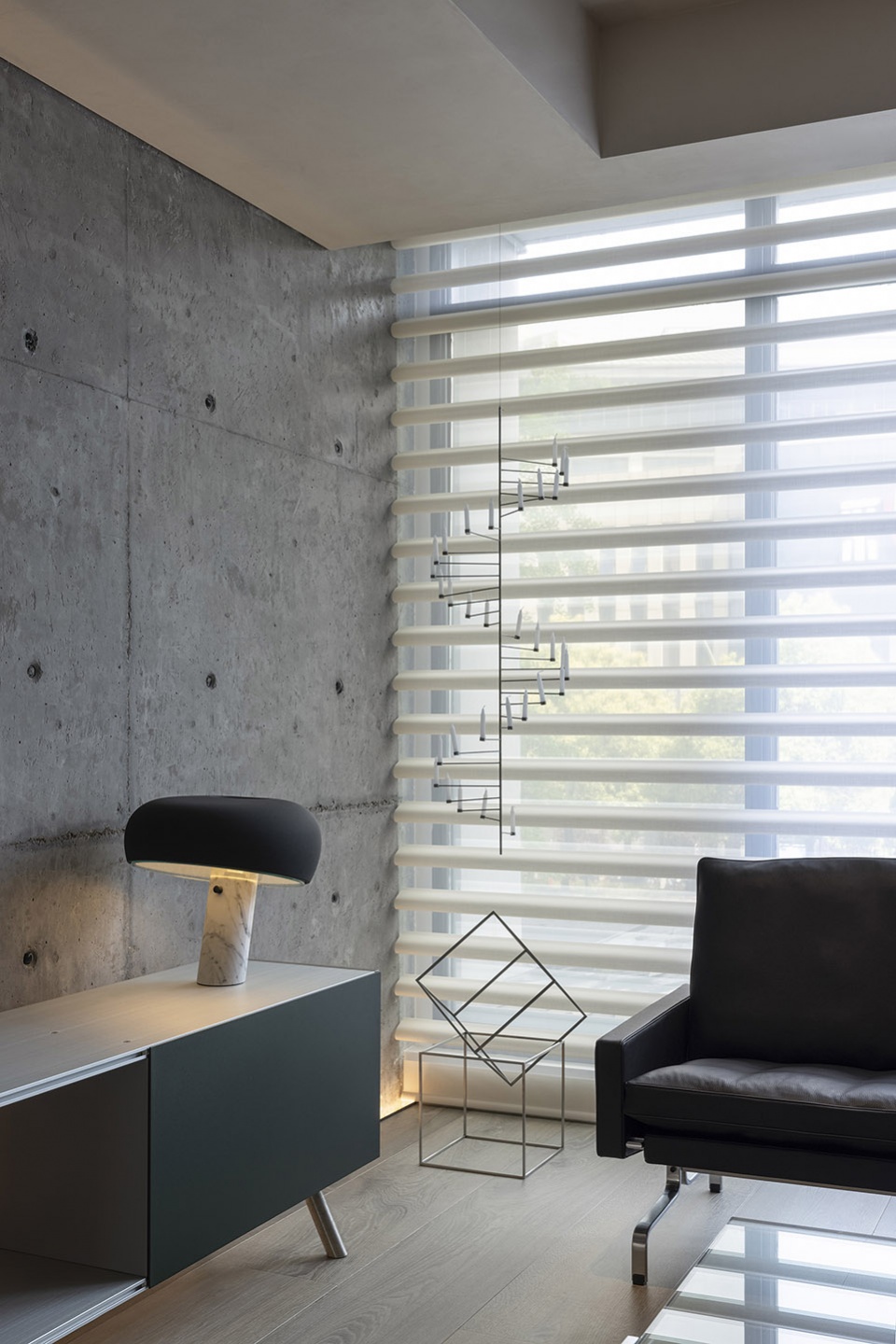
设计中将极简的PK家具展陈在二楼最安静的末端空间。伴随着PK家具本身相对低矮的特性,空间构造上也相应压缩了高度,使来访的客人可以更好地专注于PK低调优雅简洁的特性。
The PK furniture is displayed in the quietest end space on the second floor. With PK furniture itself relatively low characteristics, the height of space is also compressed, so that visitors can better focus on PK low-key elegant simple characteristics.
▼PK11单椅(1957年)、PK31沙发(1958年)与PK65茶几(1979年)形成的组合,PK11 single chair (1957), PK31 sofa (1958) and PK65 tea table (1979)©黑水
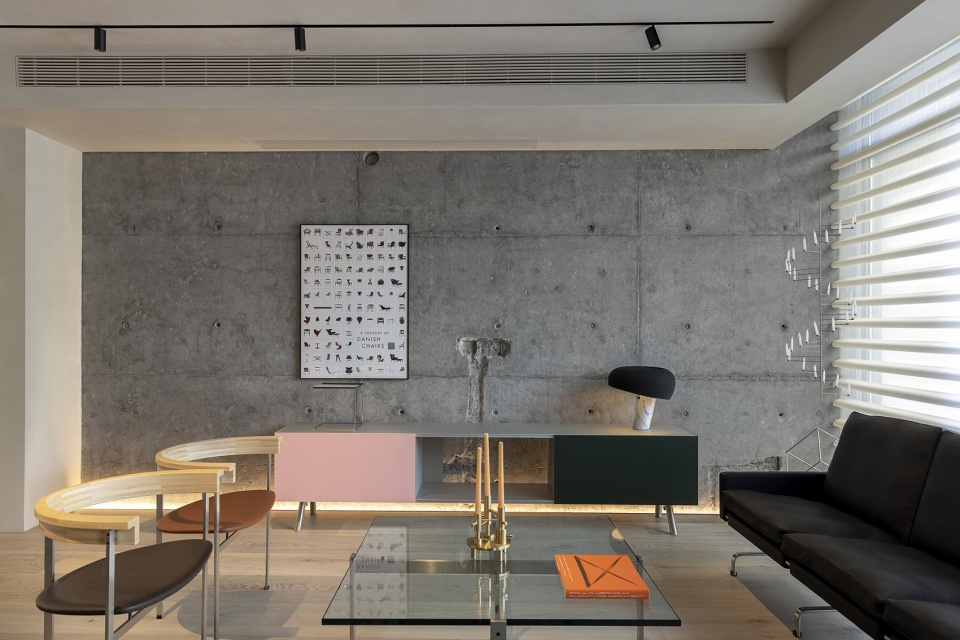
▼PK24(1965年),20世纪最令人惊叹的设计之一,PK24 (1965), one of the most stunning designs of the 20th century©黑水
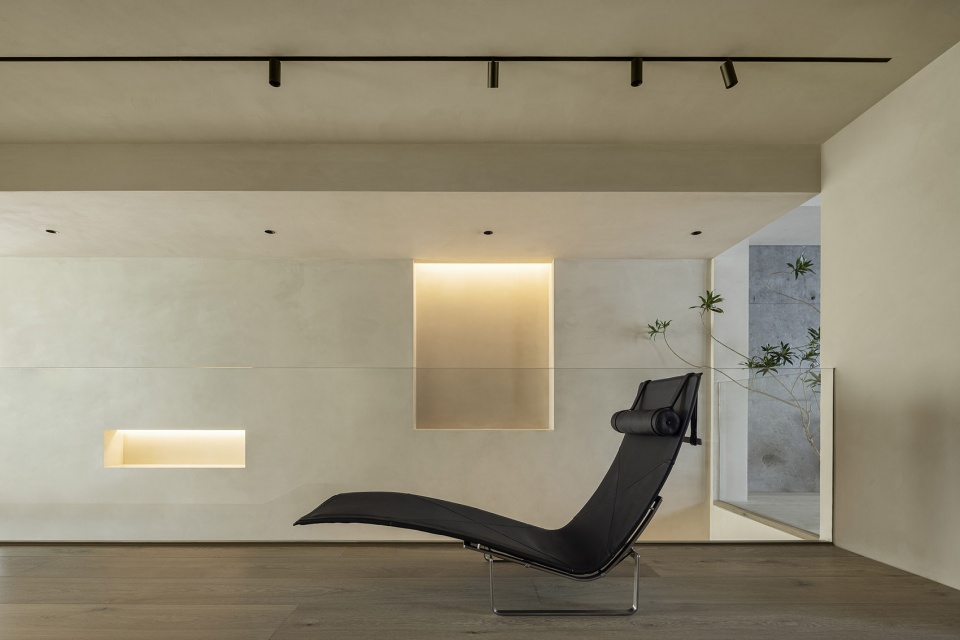
▼PK8单椅(1978年),2007年正式面世前仅作为原型存在于PK家中,PK8 Single Chair (1978), which existed only as a prototype in PK’s home before its official launch in 2007©黑水
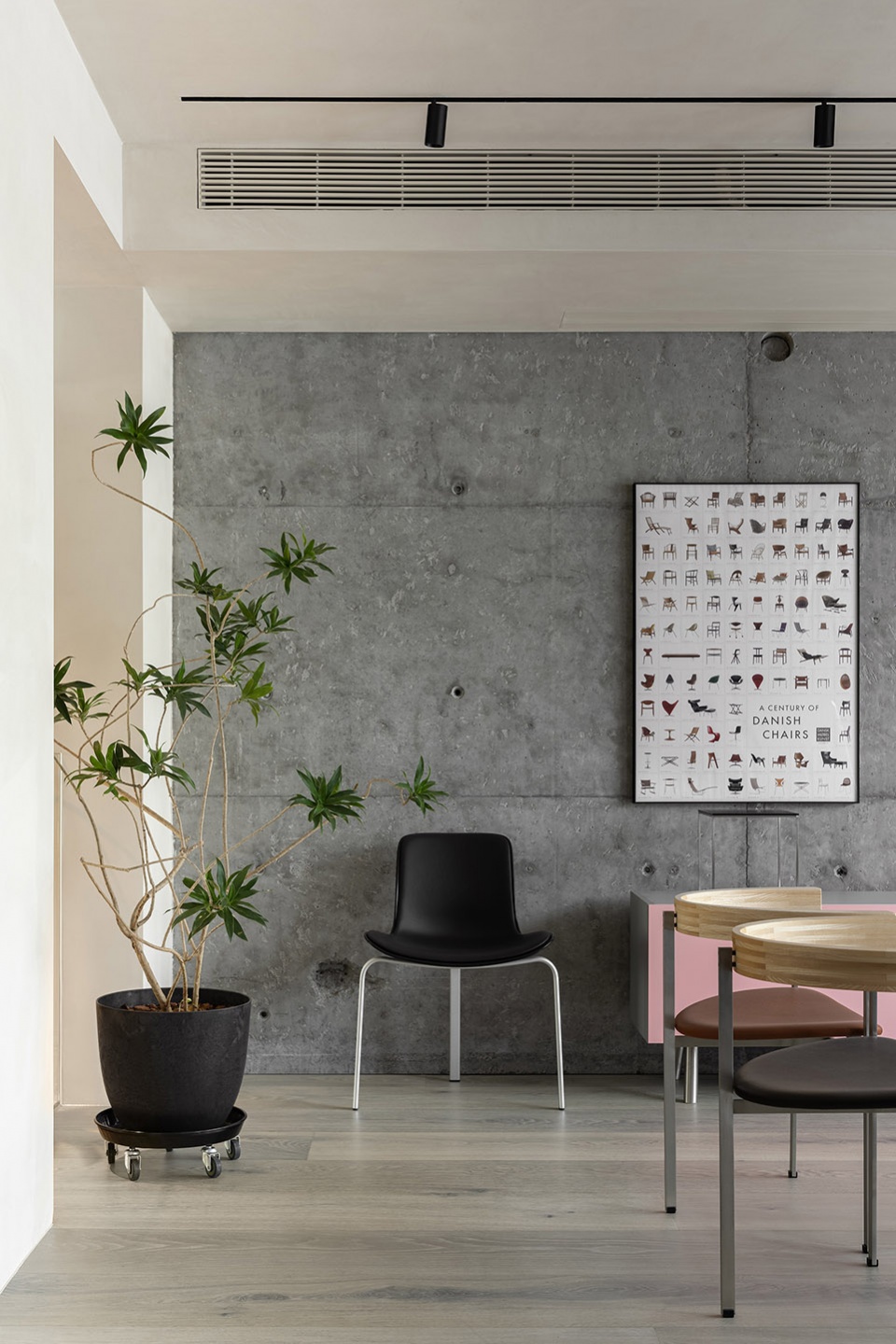
向PK致敬的栏杆扶手
The handrail, a salute to PK
以Poul Kjaerholm的毕业设计作品Element Chair(元素椅)为灵感,ES空间设计中使用乱纹不锈钢从台阶地面向上曲折连接,线条简洁优雅,栏杆实际握持部分邀请一纳夫皮革研究所刘江老师定制了手工植鞣皮包裹,触感温和细腻。
Inspired by Poul Kjaerholm’s graduation design Element Chair, the design of ES space uses the ruffled stainless steel to zigzag and connect from the floor of the steps to the top, the lines are simple and elegant, and the actual holding part of the railing is customized by Mr. Liu Jiang from Enough Leather Research Institute, with a gentle and delicate touch.
▼PK的毕业设计作品Element Chair
PK’s graduation design Element Chair©黑水
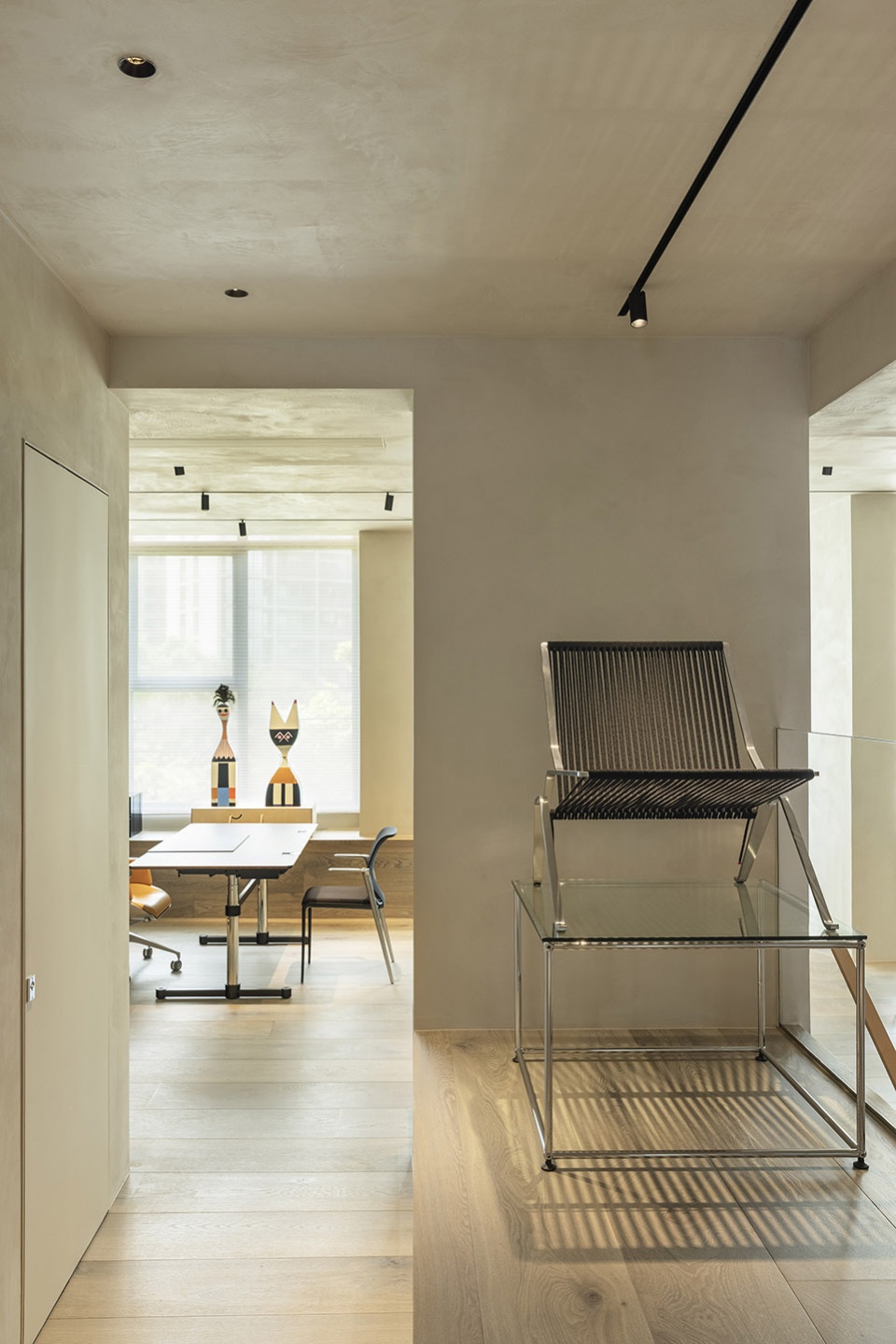
▼曲折连接的不锈钢栏杆扶手,搭配植鞣皮革包裹,Zigzag connection of stainless steel railing handrail, with plant tanned leather wrap©黑水
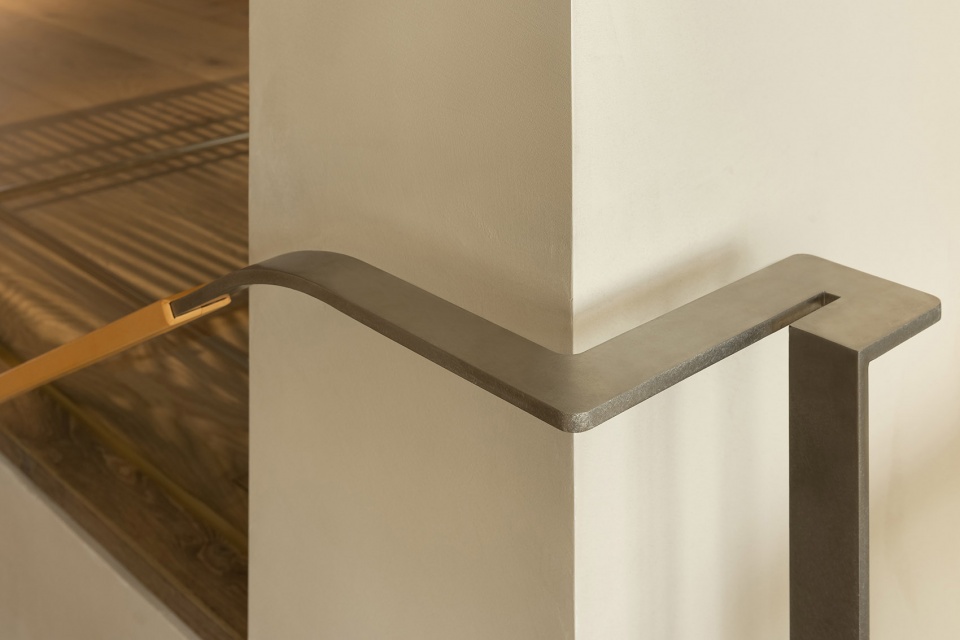
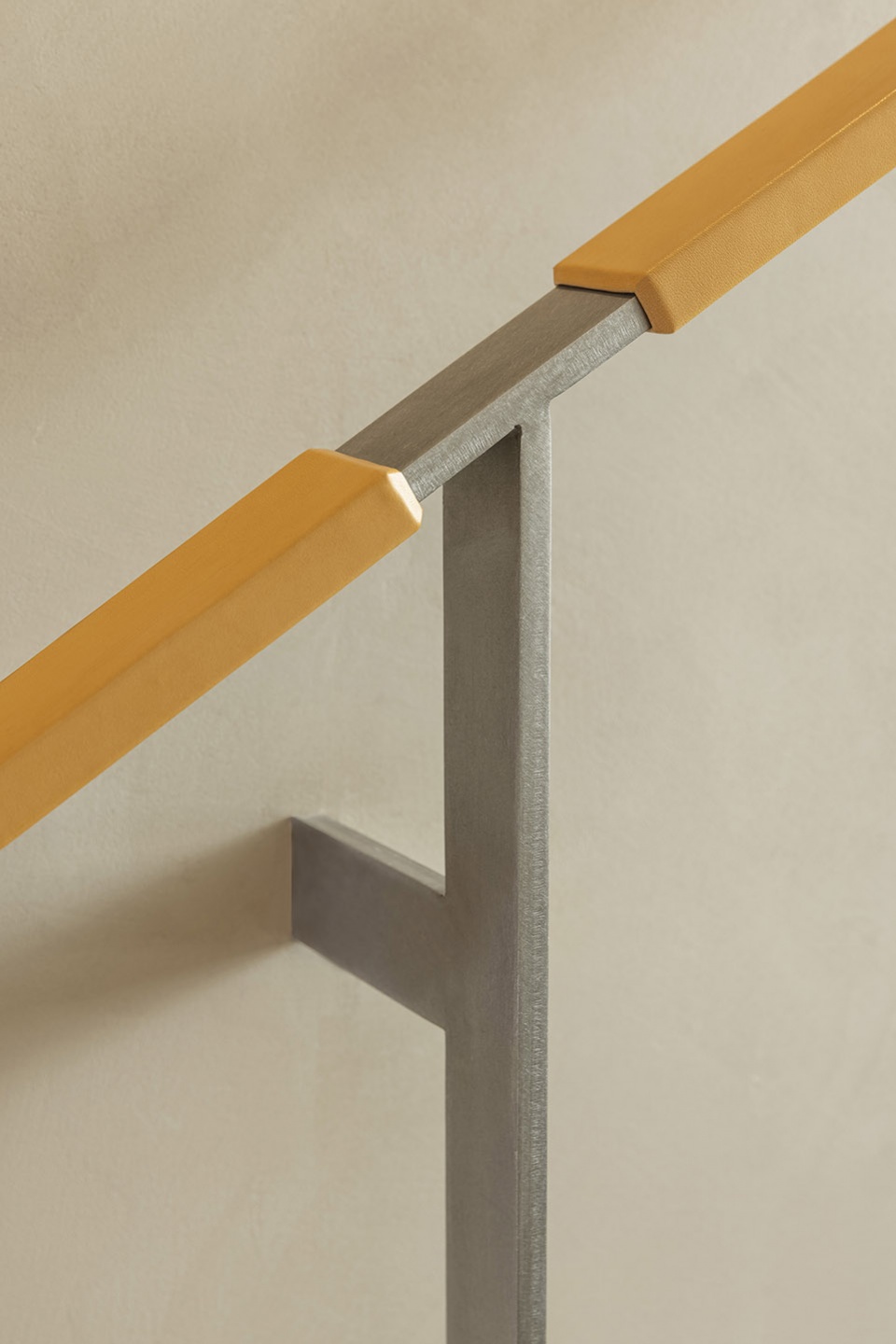
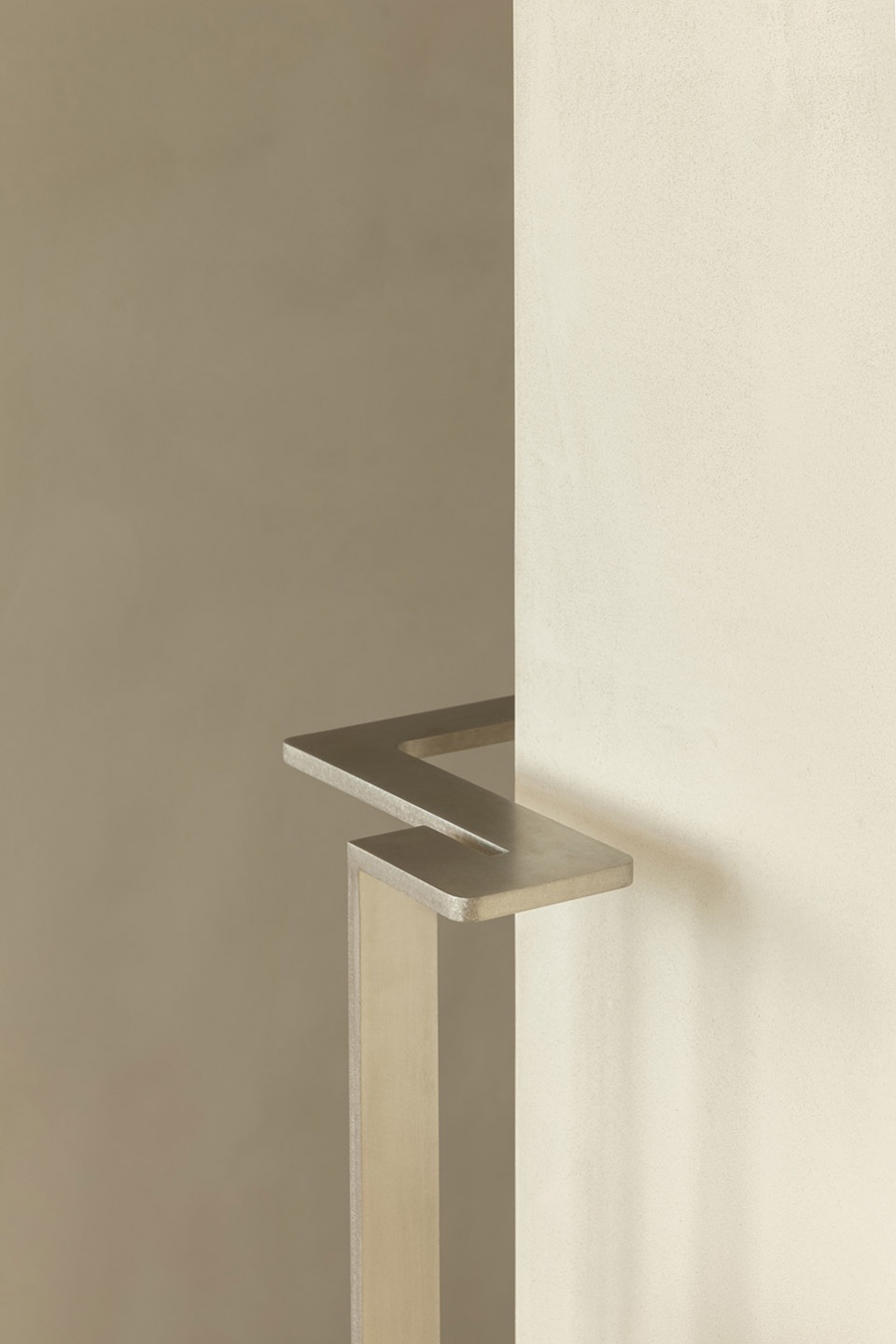
如何解读 ENJOY SPACE
How to interpret ENJOY SPACE
– 也许是家具品牌最少、但解读最深的家具公司;
– 也许是丹麦极简设计之父Poul Kjaerholm国内最完整的家具展厅;
– 也许是国内最具专业性的USM创意中心;
– 也许是国内最吸引专业客户的家具展厅;
– 也许是拒客最多、回头客也最多的家具公司;
深耕行业二十余年,践行长期主义,解读现代家具,呈现当代美学,力求美学与功能的平衡。
– Perhaps the furniture company with the fewest furniture brands, but the deepest understanding;
– Perhaps is the showroom with the most complete furniture collection of Poul Kjaerholm in the country;
– Perhaps the most professional USM creative center in the country;
– Perhaps the most professional furniture showroom in the country;
– Perhaps the furniture company with the most rejections and repeat customers;
Having been deeply engaged in the furniture industry for more than 20 years, practicing long-termism, interpreting modern furniture, presenting contemporary aesthetics, and striving for the balance between aesthetics and function.
▼家具展厅,Furniture exhibition hall©黑水
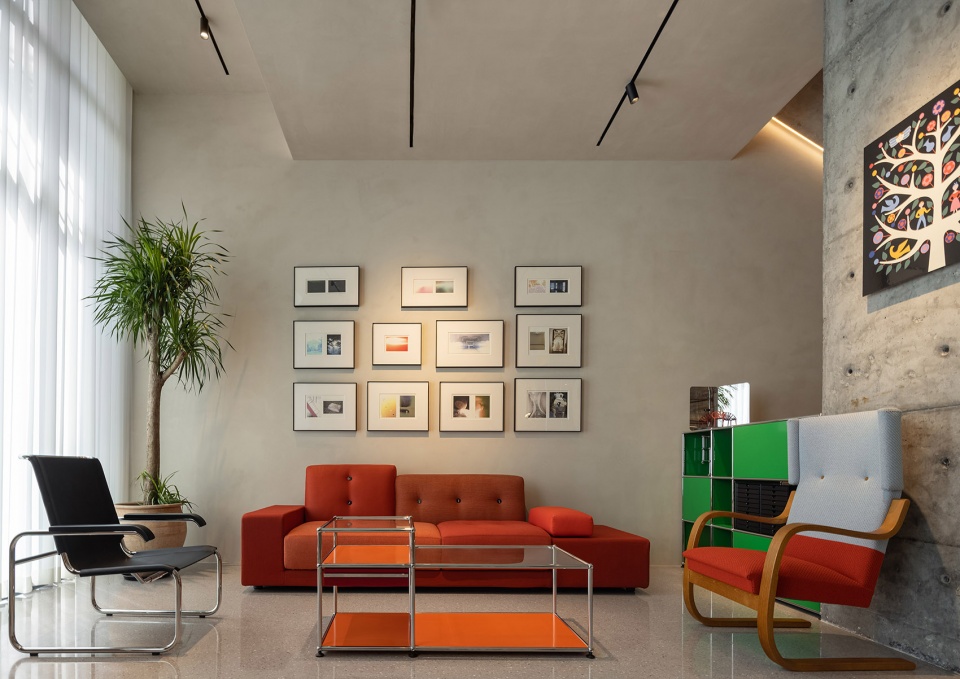
▼室内细节,Interior detailed view©黑水
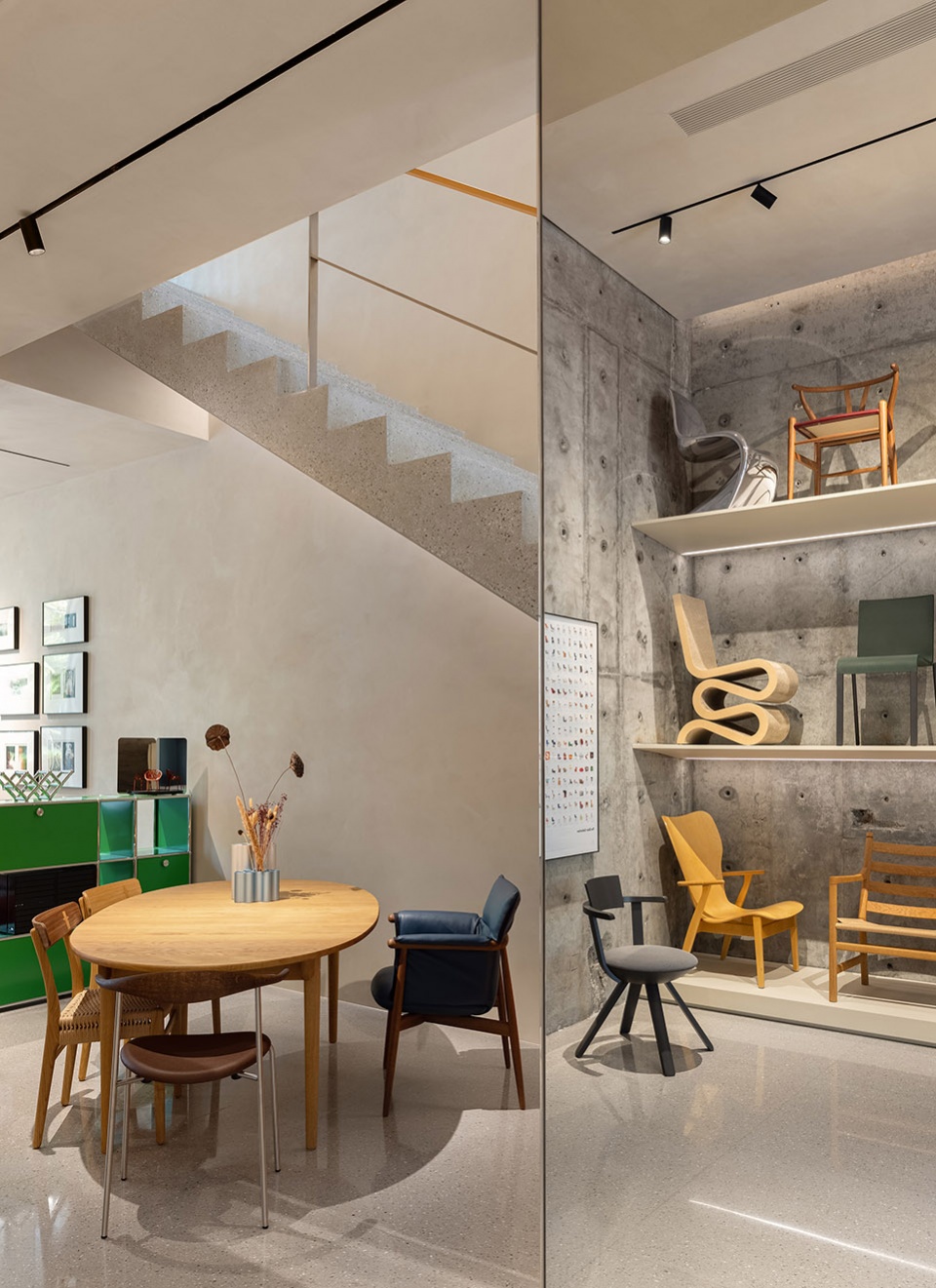
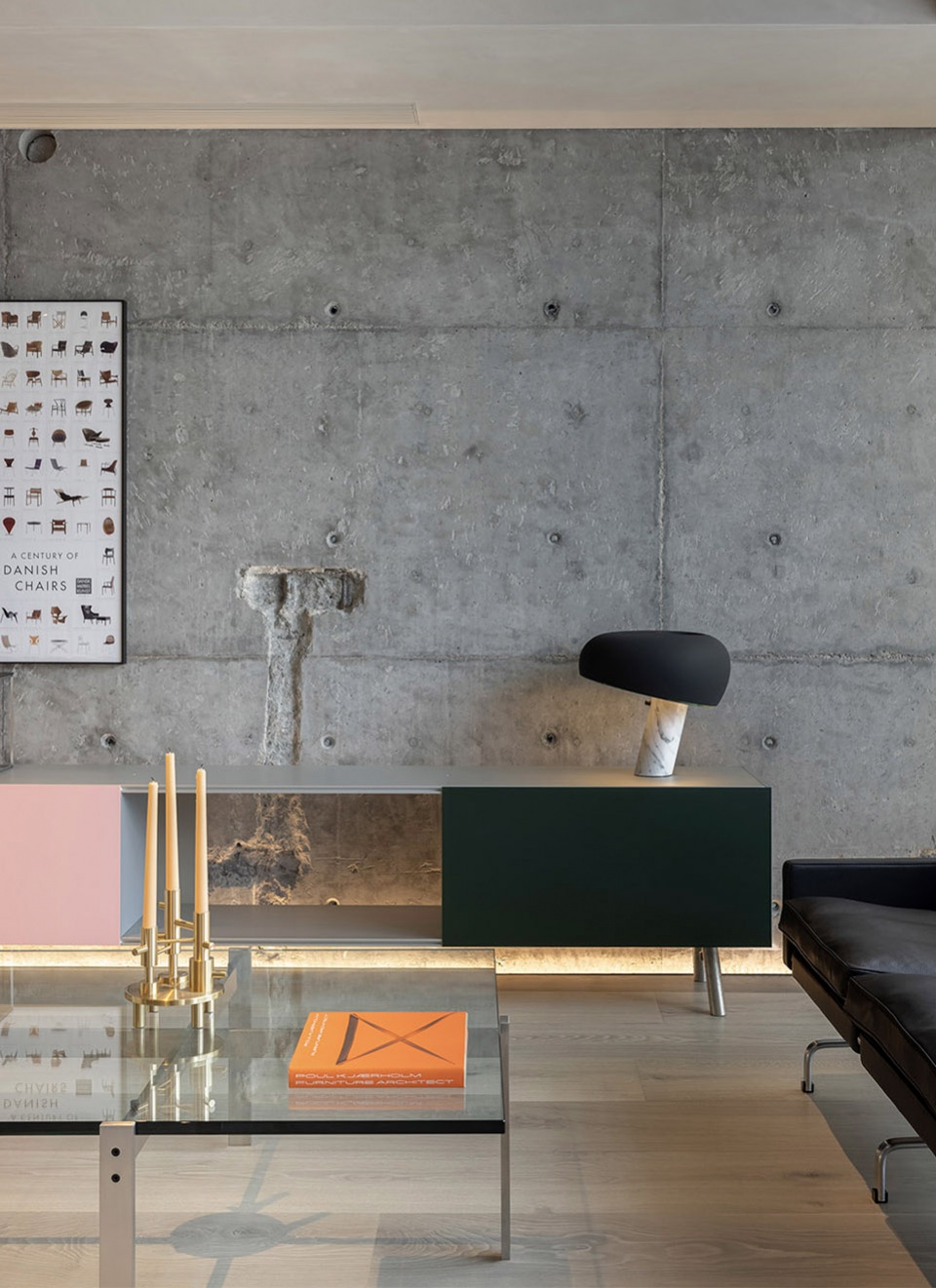
GTD 新作 | 预约制,深度交流,不像展厅的展厅 — ENJOY SPACE · 杭州滨江
项目名称:ENJOY SPACE 滨江展厅 & USM 杭州创意中心
项目地址:杭州滨江区滨盛路4319号
项目面积:300平米
竣工日期:2023年4月
空间设计:杭州观堂室内设计有限公司
标识设计:702 Design
工程施工:杭州大匠工务装饰工程有限公司
标牌制作:宁波匠天标识
地 板:Ugan Concept(感物)
皮具设计:一纳夫皮革
窗帘布艺:乐斯福-亨特
照明灯具:杭州华豪照明
艺术涂料:小马达
植物布置:去野 · 二旦植物工作室
主要材料:艺术涂料、无机水磨石、木地板
空间摄影:黑水
Project name: ENJOY SPACE Binjiang Exhibition Hall & USM Hangzhou Creative Center
Project address: No. 4319 Binsheng Rd., Binjiang, Hangzhou
Project area: 300 square meters
Completion date: April 2023
Interior Design: Hangzhou Guantang Interior Design Co., LTD
Graphic Design: 702 Design
Project Construction: Hangzhou Dajiang Decoration Co., LTD
Sign production: JUMPTIME Ningbo
Floor plate: Ugan Concept
Leather Customization: Enough Leather Research Institution
Curtain Supply: Lesford Hunter
Lighting: Hangzhou Huah Lighting Instrument Co., LTD
Art Paint: Small Motor
Plant layout: Quye·Erdan Plant Workshop
Main materials: art paint, inorganic terrazzo, wood floor
Space photography: Heishui
More:杭州观堂设计。更多请至:GTD on gooood


