THE AFICIONADOS旗下的Schgaguler酒店,以其所有者Schgaguler兄弟的名字命名,它坐落在经联合国教科文组织认证的意大利历史遗产Castelrotto村中,俯瞰着著名的阿尔卑斯休斯山(AlpediSiusi),是一处豪华且现代化的度假胜地。酒店建筑彰显出绝对的现代风格,因此与这个以高山景观闻名遐迩的乡村中的景观大相径庭。然而,雕刻般的建筑体量与近乎纯白色的立面框架,却让人们不禁联想起多洛米蒂山上的皑皑白雪,进而营造出一种宛如身处当地人家中的亲切氛围。
The Schgaguler Hotel, a member of THE AFICIONADOS, named after the namesake owning Schgaguler brothers, is a modern luxury resort in the UNESCO heritage-protected village of Castel-rotto, in Italy, overlooking the famous Alpe di Siusi. The building is decisively contemporary and as such is wonderfully at odds with the more traditional rustic scene that populates this alpine hotspot. Yet the sculptured, cubic and almost skeletal white framed façade is entirely at home here evoking the snow-capped geology of the Dolomites.
▼项目概览,overall of the project©Rene Riller
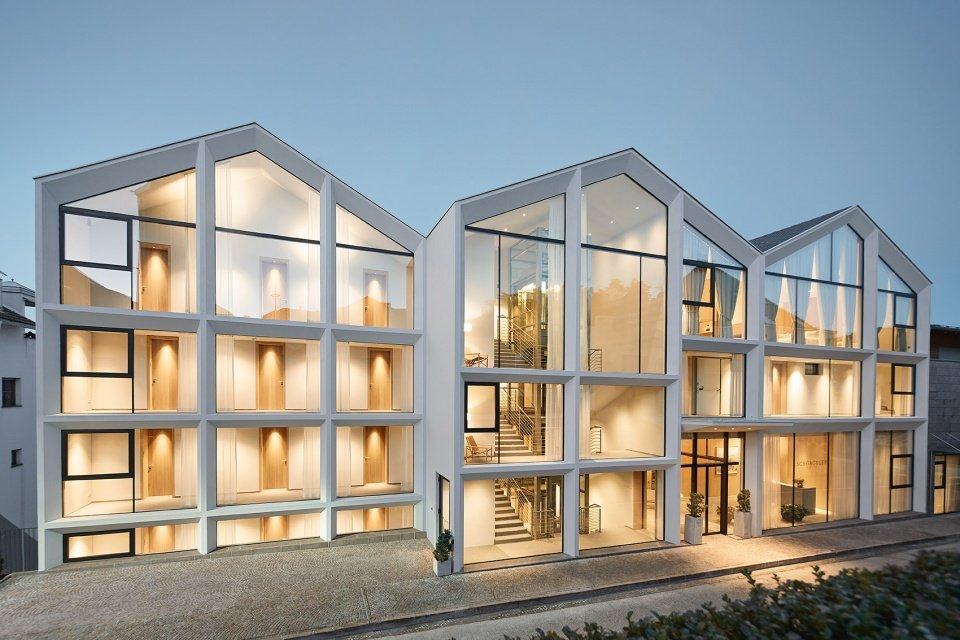
总部位于米兰的Peter Pichler建筑工作室受邀为这座三代人经营的家庭酒店进行彻底的改造。“传统是进化的核心,建筑是过去的当代进化”作为该事务所的座右铭,体现了建筑师的设计理念,同时与业主希望传达的精神不谋而合。事务所创始人Peter Pichler的职业生涯始于伦敦的扎哈·哈迪德建筑事务所和鹿特丹的OMA / Rem Koolhaas事务所,他将Schgaguler家族对天然材料的偏好和对建筑各个方面的热情完美地展现出来,改造后的酒店于2018年重新开放。项目的业主十分认可建筑师Peter Pichler的设计,他们认为此次改造设计传承了酒店与当地建筑的传统,尽管那些圆滑、尖锐和鲜明的线条可能看起来并不传统,但却传达出自然与周围乡土建筑的精髓。
Milan-based studio Peter Pichler Architecture was commissioned to completely overhaul the Schgaguler – a family hotel in the third generation. The perfect choice considering Pichler ’s motto that “tradition lies at the heart of evolution and architecture is the contemporary evolution of the past.” Peter Pichler, who began his career at Zaha Hadid Architects in London and OMA / Rem Koolhaas in Rotterdam, took the family penchant for natural materials and beautifully betrayed their passion in every aspect of the house, which reopened in 2018. The designs of architects Peter Pichler can be considered traditional although their sleek, pointed and stark lines may not look it; they are deeply inspired by nature and the surrounding vernacular architecture.
▼项目的现代风格与周围历史建筑的形成对比,
the modern style of the project contrasts with the surrounding historic buildings©Rene Riller
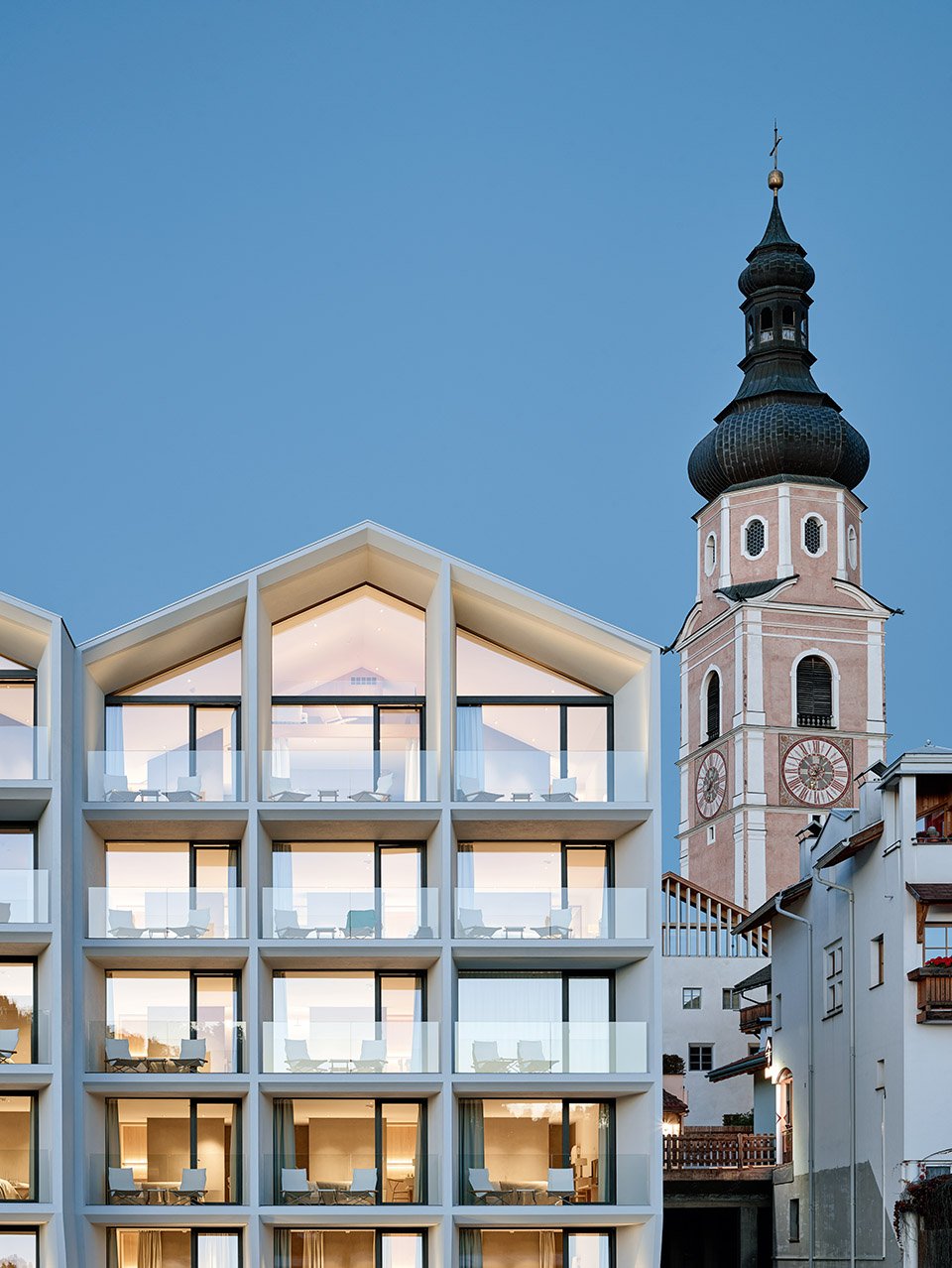
Pichler将可持续发展技术引入到建筑的改造中,例如将酒店的结构框架暴露在外,进而使建筑中的原始材料得到了二次利用。闪亮的灰白色框架结构经过表面处理,与周围的多洛米蒂山脉景观完美呼应。南蒂罗尔传统建筑之美与现代设计的特点在本项目中并存,并发展成为了本项目的独特风格与标志,使这座高山酒店成为了多洛米蒂山脉前引人注目的景观画框。
As part of the renovation, Pichler demonstrated sustainable techniques including stripping the hotel back to its bare bones – meaning the reuse of original materials. The gleaming grey-white bright exoskeleton exterior was created from rendered chalk, a perfect colour match to the surrounding Dolomites. The juxtaposed beauty of South Tyrolean traditions and the traits of modern design give this style den its distinctive hallmark – an alpine hotel that captures the dramatic eye candy courtesy of the facing Dolomites.
▼暴露在外的建筑结构,exposed building structure©Rene Riller
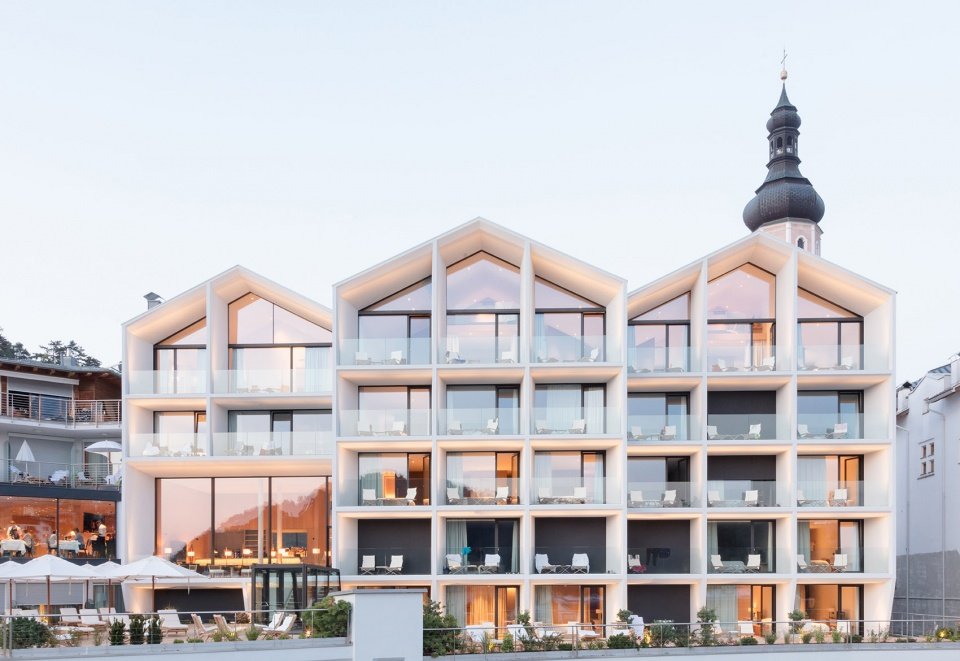
▼外观景观,closer view of exterior©Rene Riller
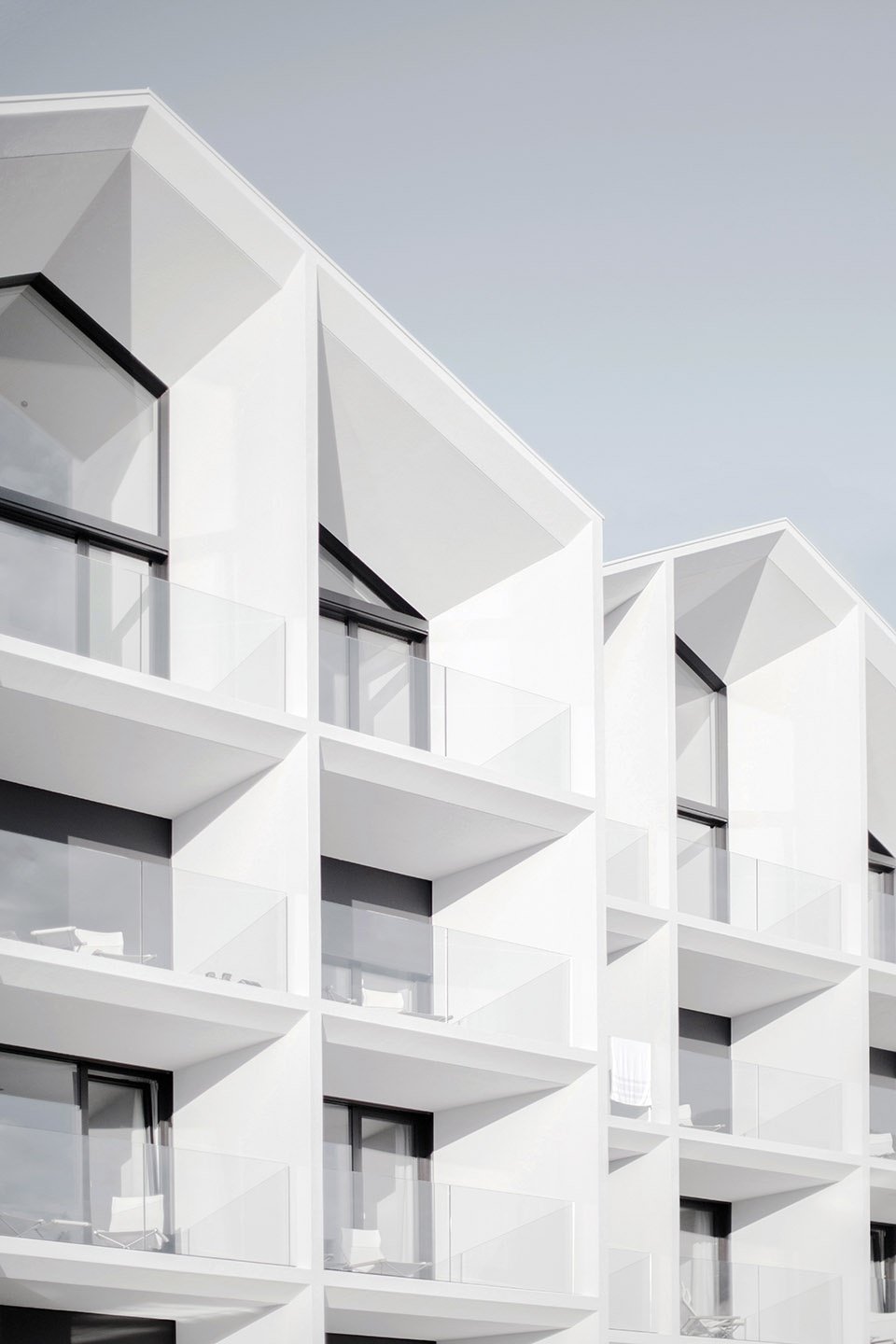
室内设计秉承了简洁的原则,大面积的落地窗、定制的木工结构,以及干净的高山美学与设计结合在一起。当地生产的栗木木村既保证了设计的在地性,又为空间打造出具有前瞻性的当代外观。可以说,本项目融合了意大利家居中的独特优雅,丹麦家居中的舒适惬意,以及日式家居中的甜蜜与精致。
The interior design is eminently simple; floor-to-ceiling windows, bespoke carpentry, and a clean alpine aesthetic married to design. Wood from local chestnut trees keeps the decor firmly in the locale yet with a forward-facing contemporary look. Comfort borrows from Italian cool, the Danish principals of hygge and a touch of sweet sophistication in the Japonesque detailing.
▼接待空间,reception area©Rene Riller
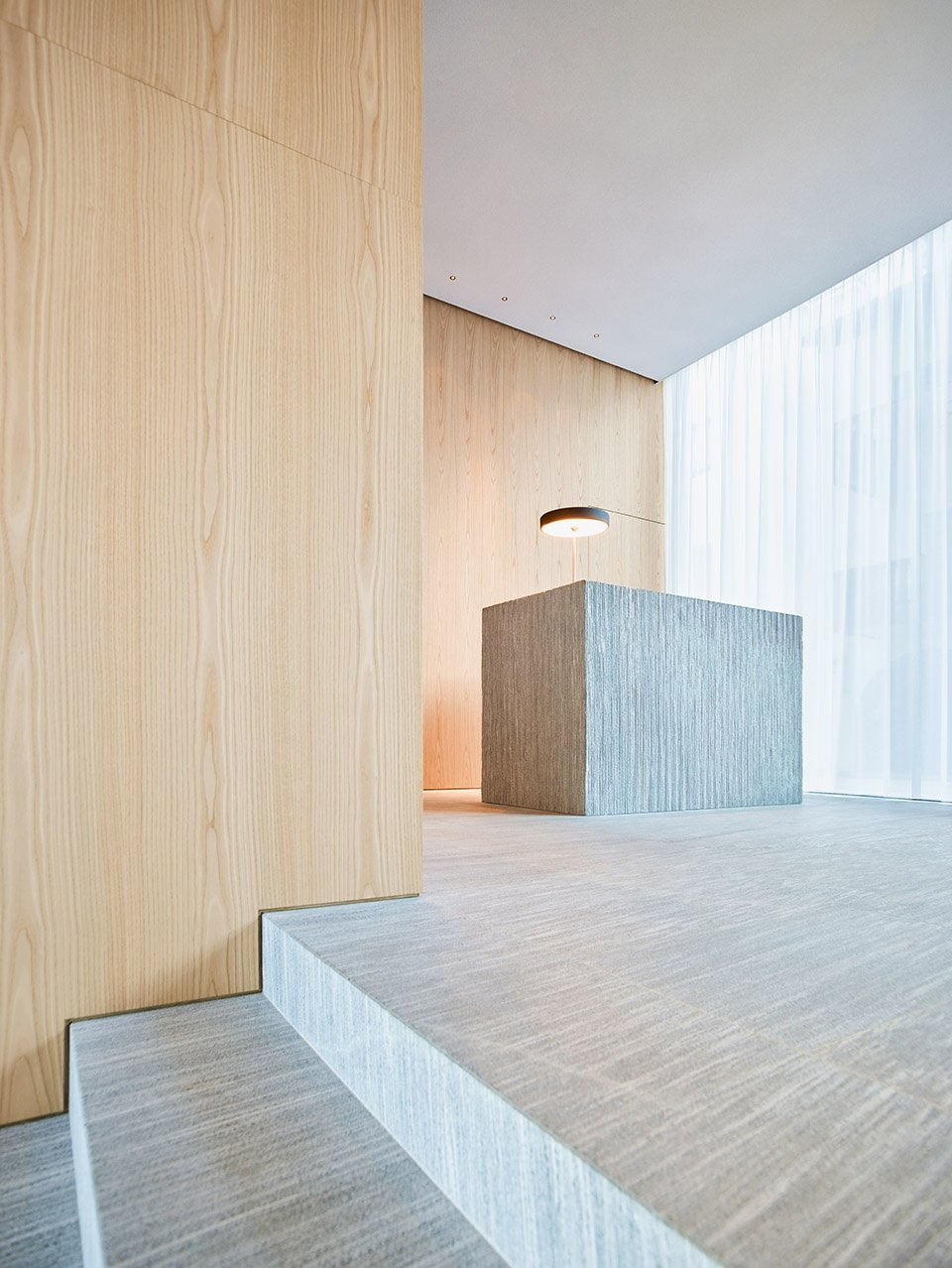
▼走廊公共空间,public area on the hallway©Rene Riller
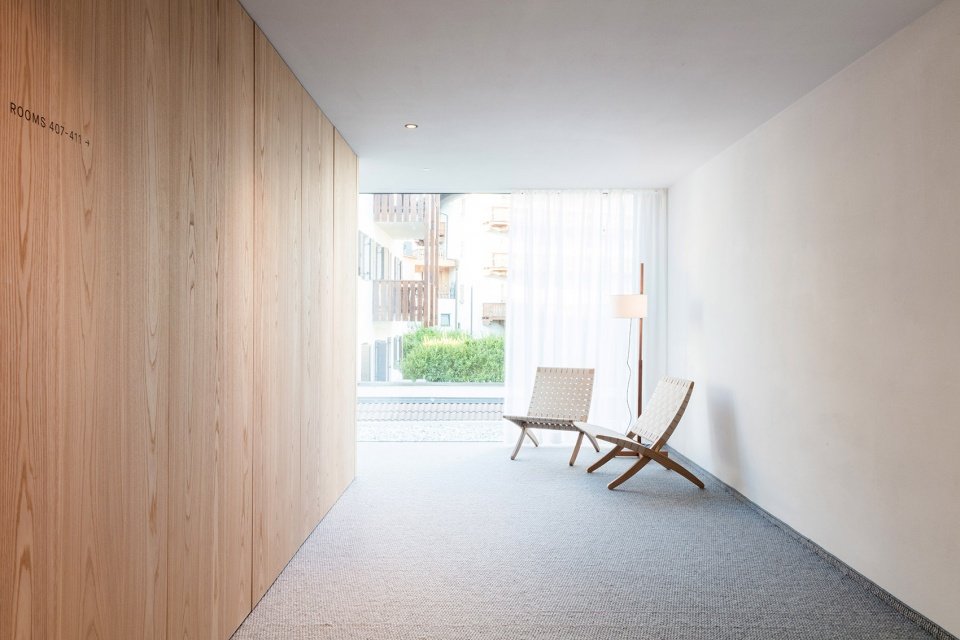
无论是宽敞明亮的标准客房还是顶层套房都设有可以俯瞰山景的阳台,精心的设计为室内带来了净化人心的平静之感。谷物色系家具与织物制品,光滑的树脂地板,亚麻制品的自然肌理,定制的栗木结构,以及设计师家具,共同营造出温暖而优雅的室内氛围。
Spacious, bright rooms and roof-top suites – all with balcony, foster a precisely engineered sense of calm; decorated in soft palettes of warming cereal tones set against smooth resin flooring; linen accents; bespoke chestnut carpentry and designer furnishings that add elegance in form.
▼公共休闲区墙面上展示了Schgaguler兄弟的摄影作品,
photographs by the Schgaguler brothers are displayed on the walls of the public recreation area©Rene Riller
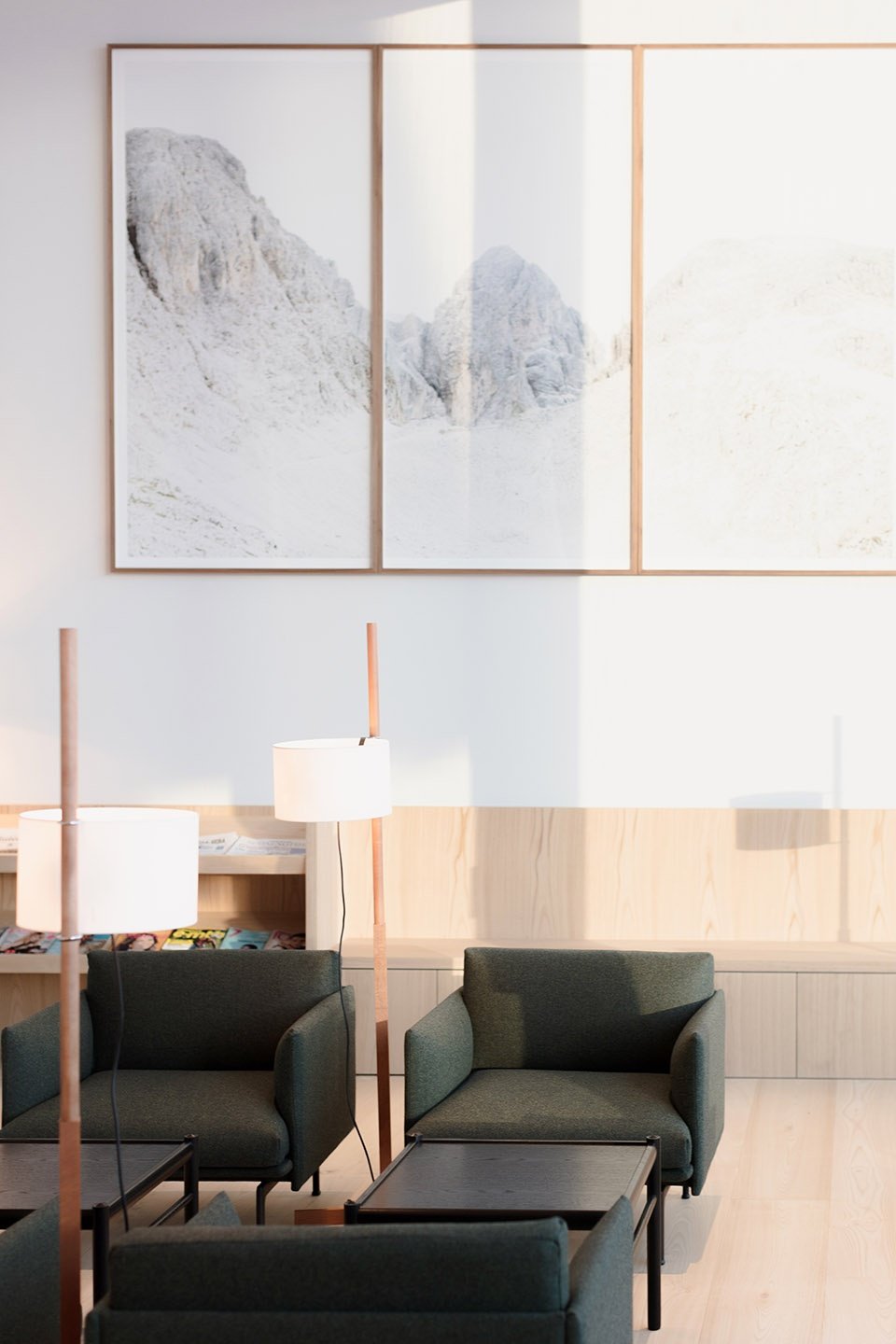
▼栗木楼梯细部,staircase details©Rene Riller
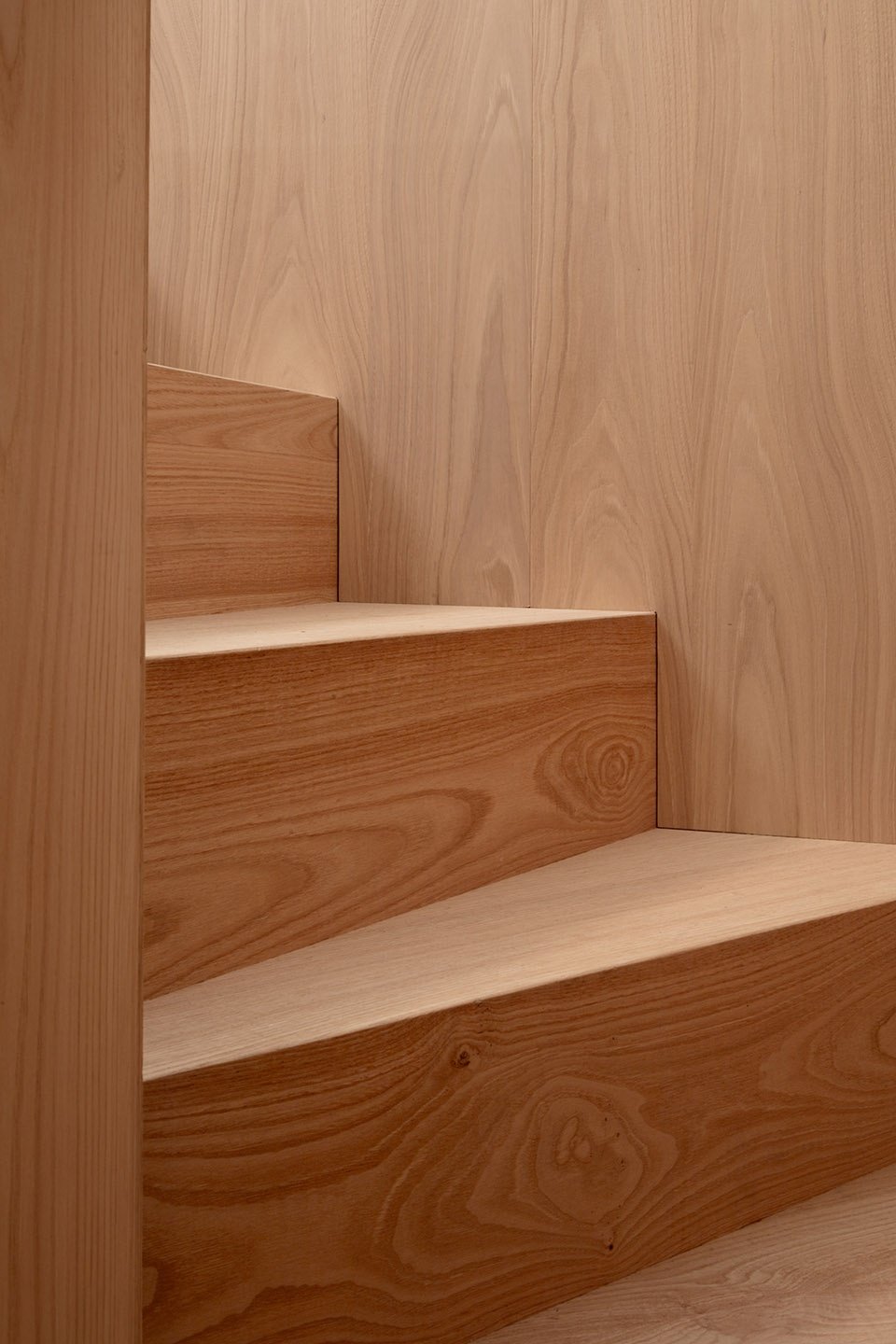
Schgaguler酒店的客房中充满了优秀的家具设计作品 —— 由Monica Graffeo设计的独立浴缸、由Hans Wegner设计的Wishbone椅子,阳台上的Takeshi Nit标志性折叠椅,由Angelo Mangiarotti设计的Bihon洗手池,以及由Santiago Roqueta设计的照明灯具等。此外,建筑师还采用了一种巧妙的手法将酒店与当地风土以另一种方式紧密联系起来,即,在酒店墙面上展示了由Schgaguler兄弟之一拍摄的大幅徒步摄影作品。
Accents of good design pepper the rooms at the Schgaguler – with free-standing bathtubs from Monica Graffeo, Wishbone Chair from Hans Wegner, Takeshi Nit iconic folding chairs on the balcony, Bihon Washbasin by Angelo Mangiarotti and lighting from Santiago Roqueta. A nice touch, demonstrating another way in which the hotel is linked to the locale, is the use of hiking photography on the walls in large format – taken by one of the Schgaguler brothers.
▼客房室内,interior of the guest room©Rene Riller
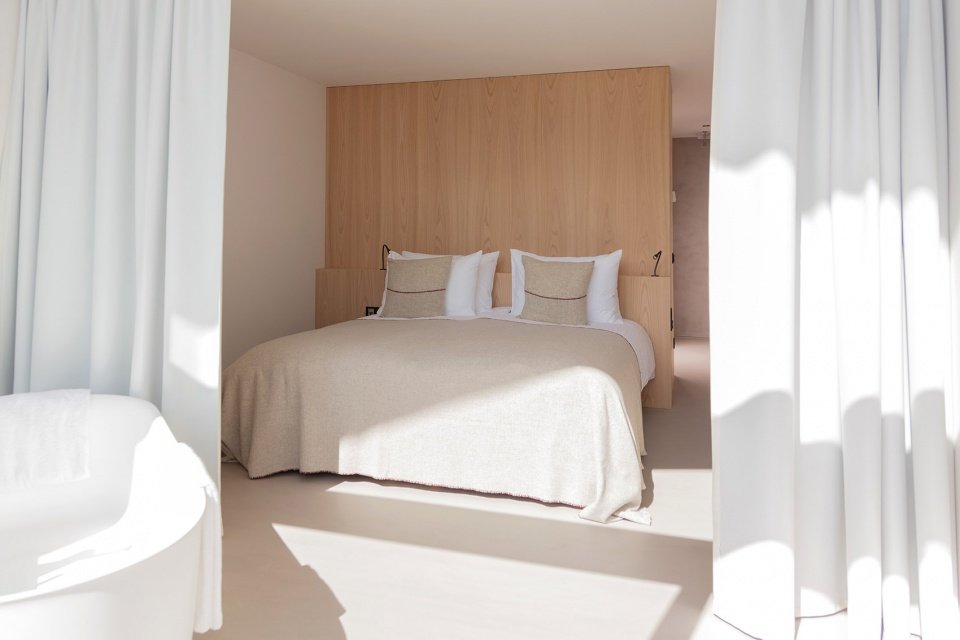
▼温暖柔和的谷物色色调,warm, soft grain tones of interior©Rene Riller
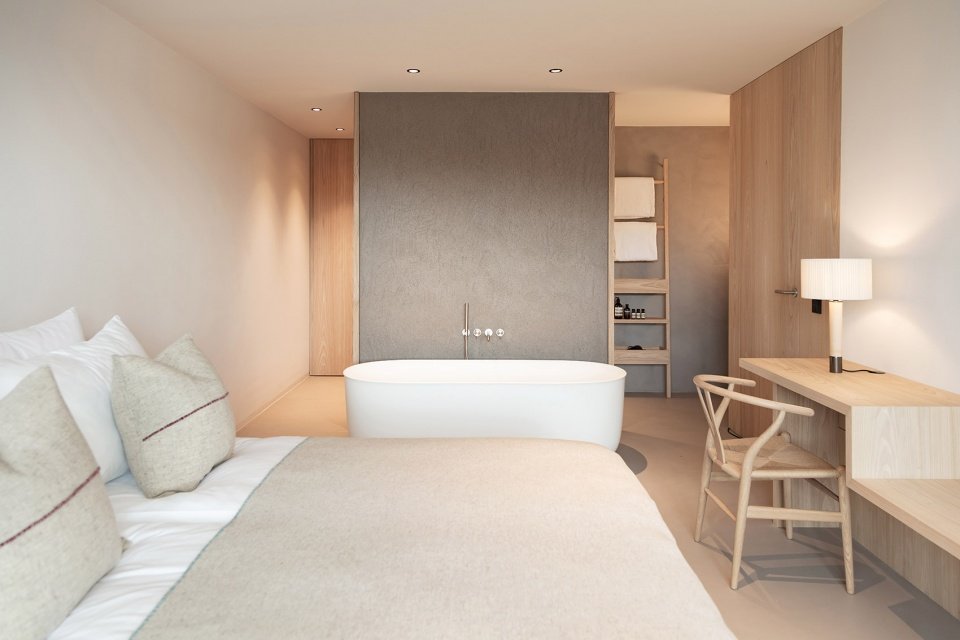
▼室内充满了优秀的家具设计作品,the interior is filled with excellent furniture design works©Rene Riller
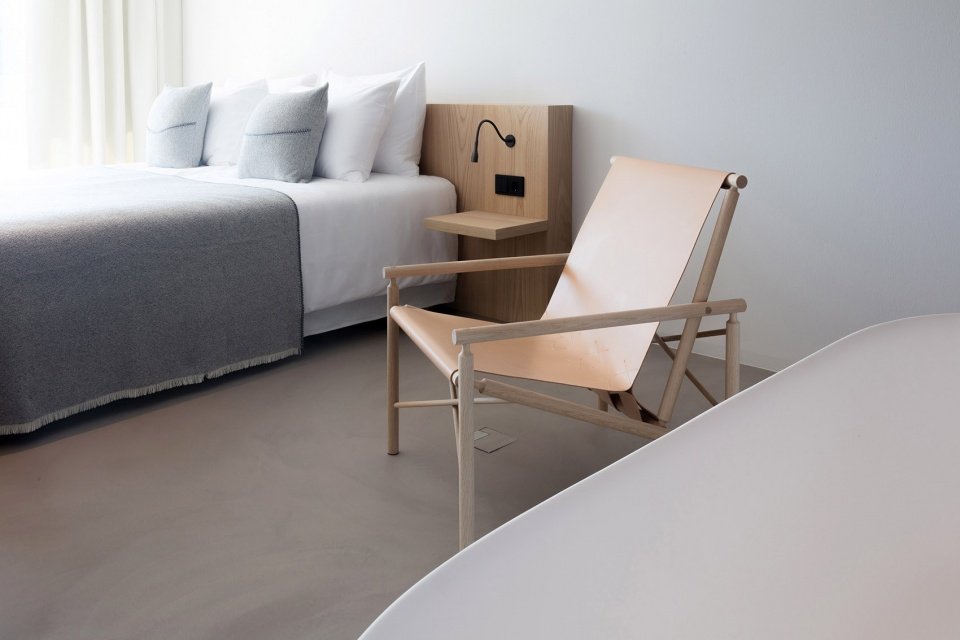
▼每间客房都设有宽敞的阳台,each room has a spacious balcony©Rene Riller
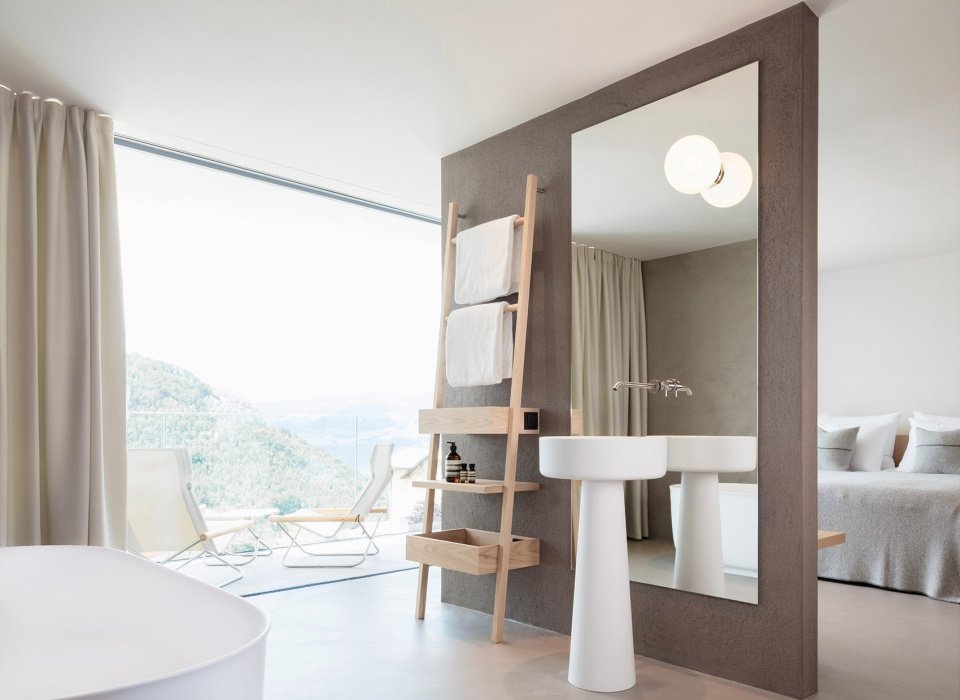
这家酒店以Schgaguler家族的名字命名,如今已经是由第三代来经营了,从酒店餐厅到滑雪之旅,每位成员都亲身参与其中。Martin Schgaguler作为Schgaguler酒店新形象背后的推动者与先驱,与米兰建筑师Peter Pichler保持了非常密切的合作。“优秀的建筑与设计成就了今天的Schgaguler酒店,我坚信满足客人们对现代奢华氛围的期望,营造令人满意的酒店环境对我们来说至关重要。”Martin Schgaguler解释说,这种思想理念启发了简洁的室内设计,让建筑以一种非常现代却又不失在地性的姿态与多洛米蒂山脉原生态的自然环境并置在一起。
Namesake of the owning Schgaguler family, the hotel is now in its third generation with each member being hands-on from the restaurant to the ski safaris. Martin Schgaguler is the pioneer behind the new look Schgaguler Hotel who worked closely with the Milan-based Architect, Peter Pichler. “Good architecture and design are the concepts that today, I believe are pivotal in surpassing guest expectations of modern luxury and satisfaction in a hotel environment”, explains Martin Schgaguler and it was this foundation in thought that inspired the simplistic interiors that are juxtaposed to the wild natural drama of the Dolomites – we are still very local, in a very modern way.
▼水疗空间,spa©Rene Riller
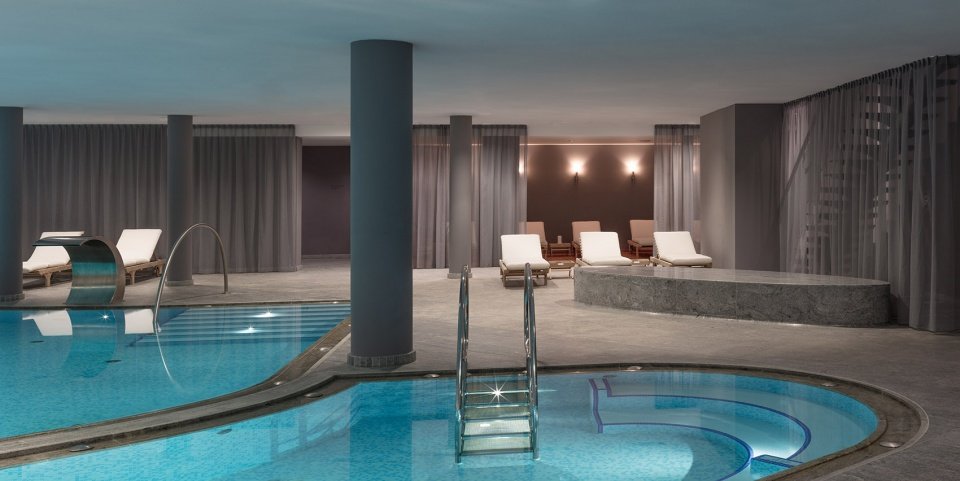
▼户外泳池露台,outdoor pool terrace©Rene Riller
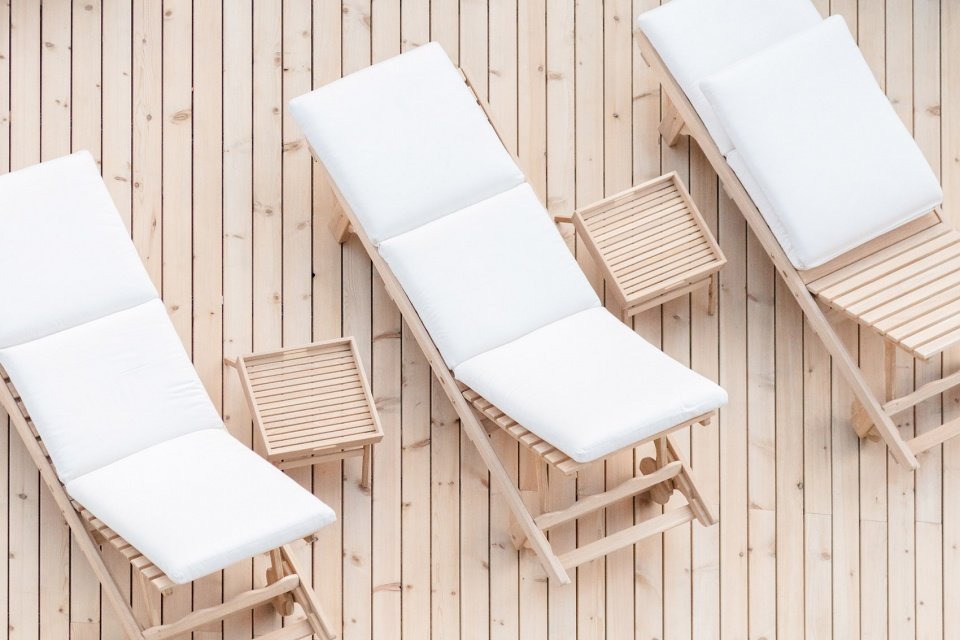
More:Peter Pichler Architecture,更多关于:Peter Pichler Architecture on gooood


