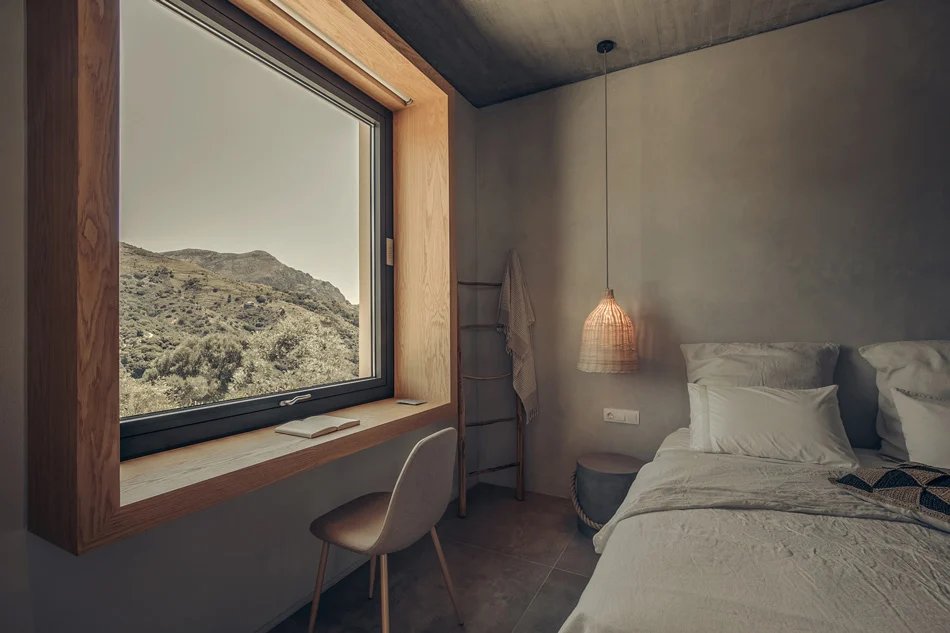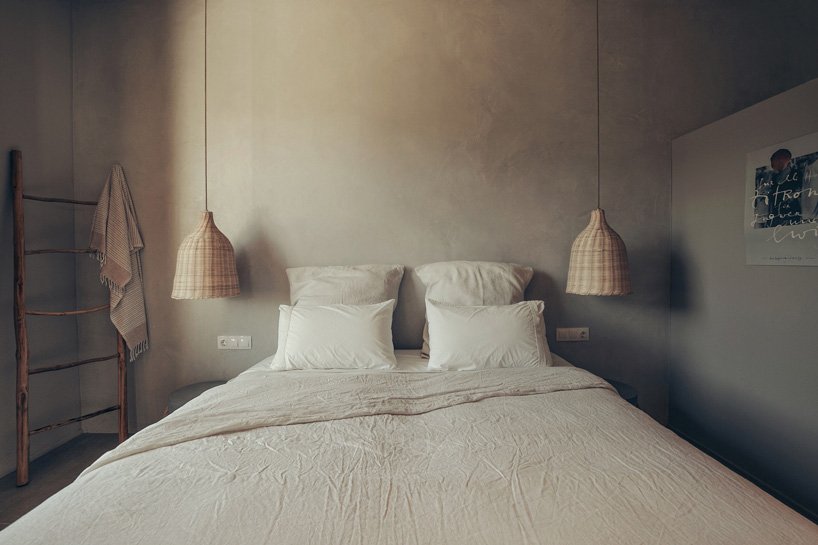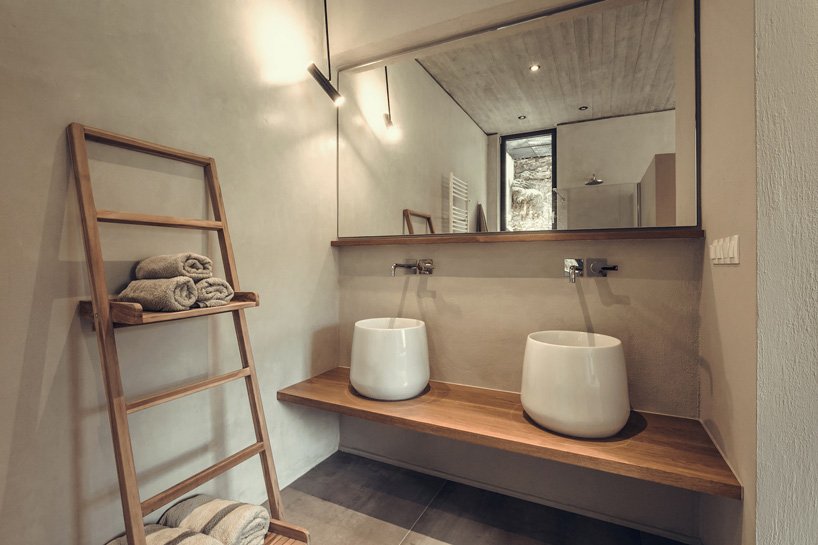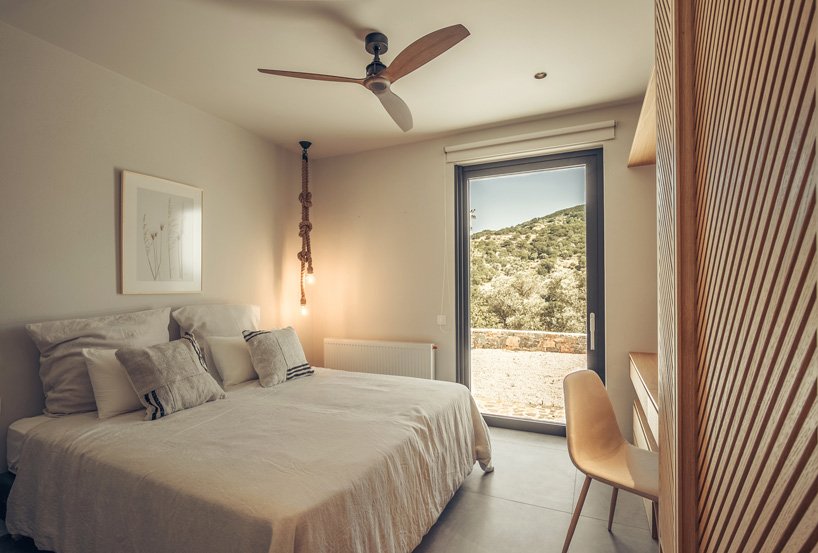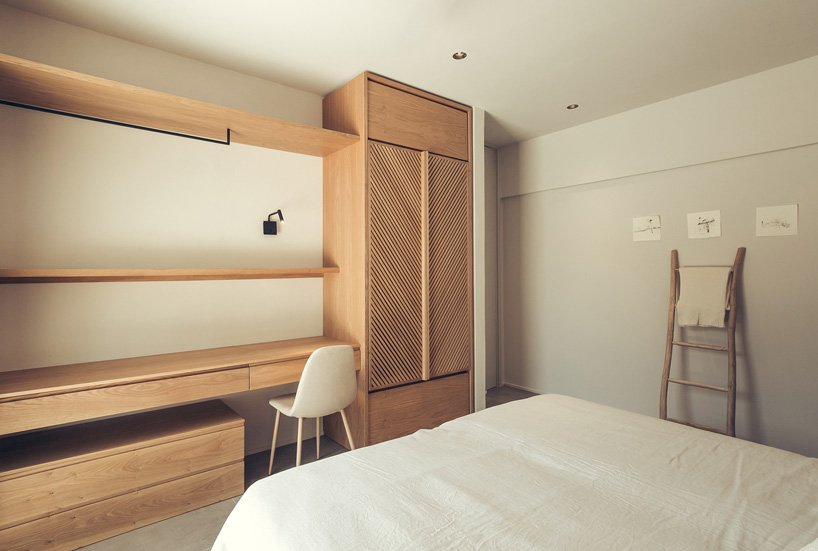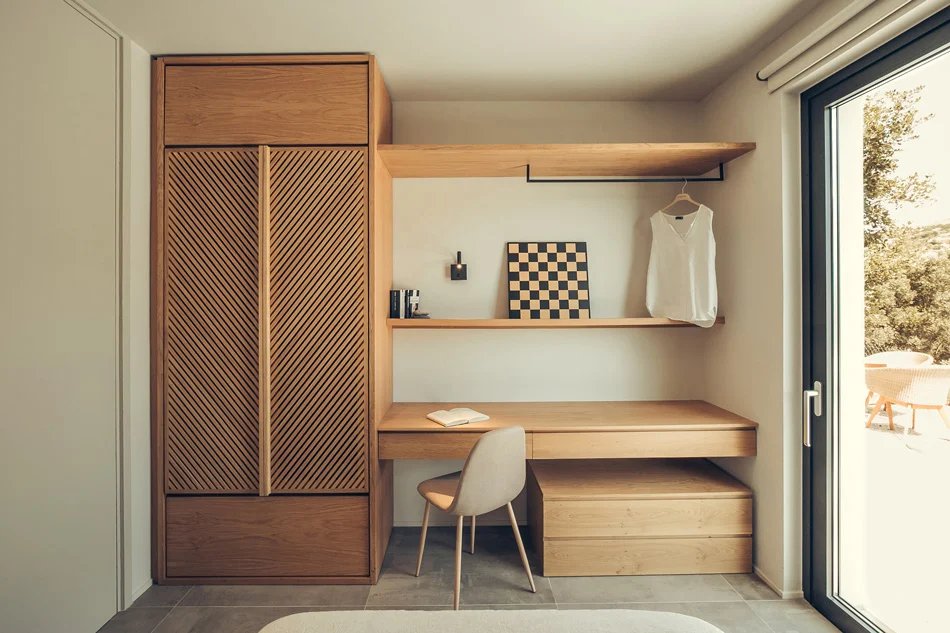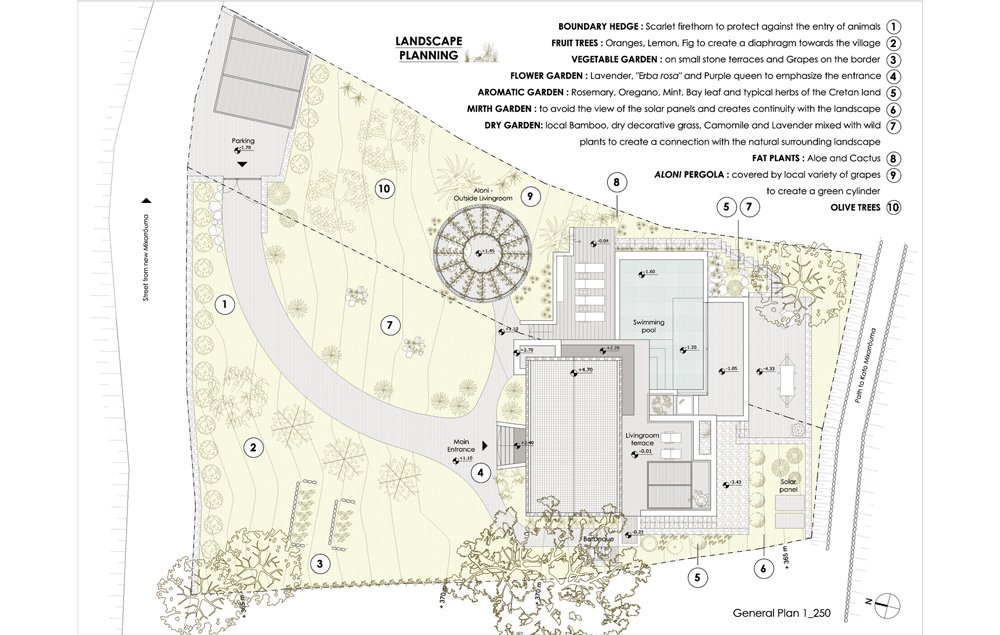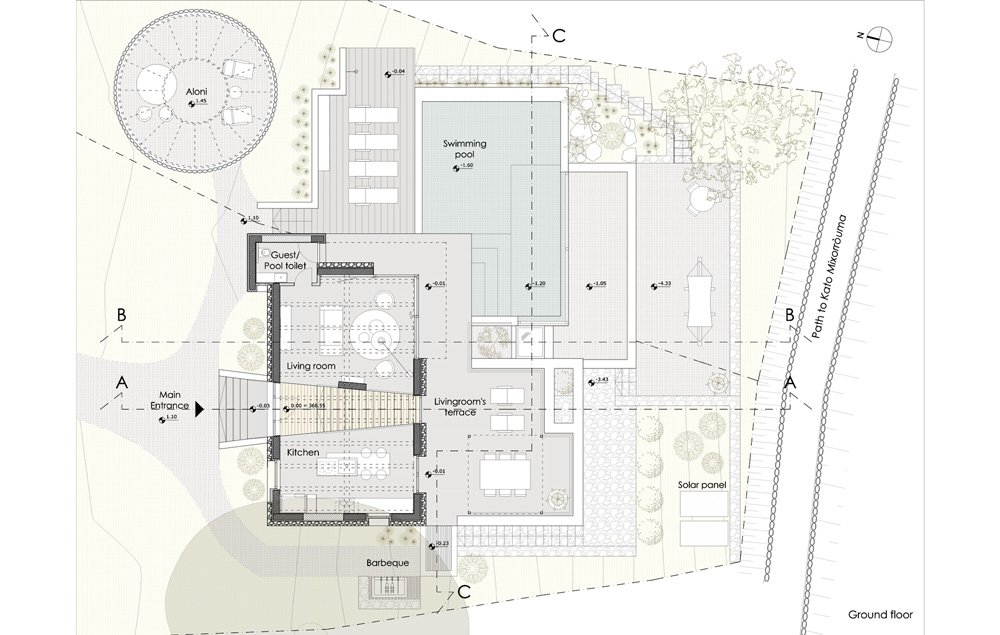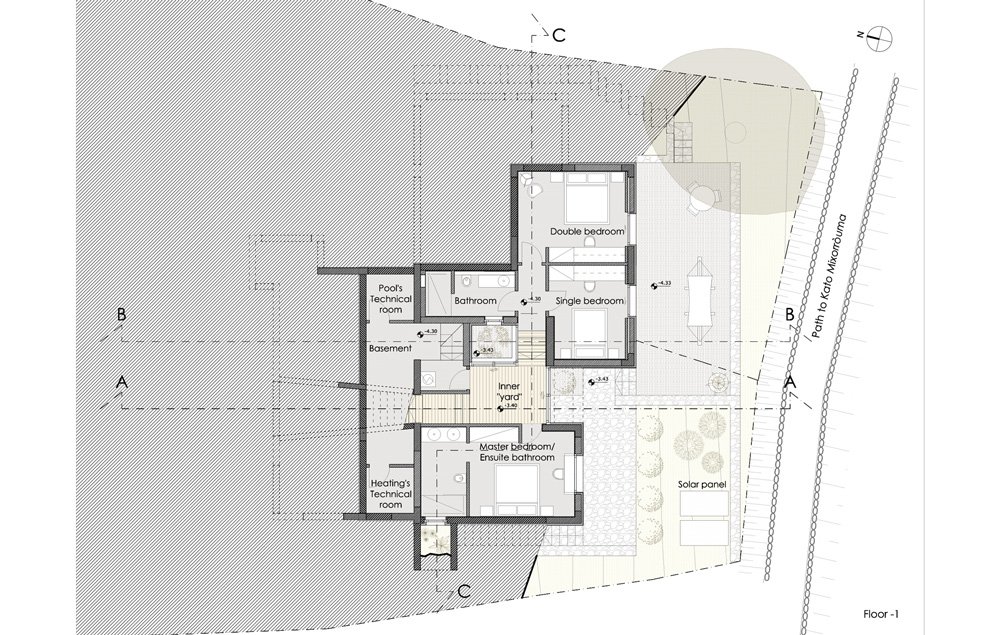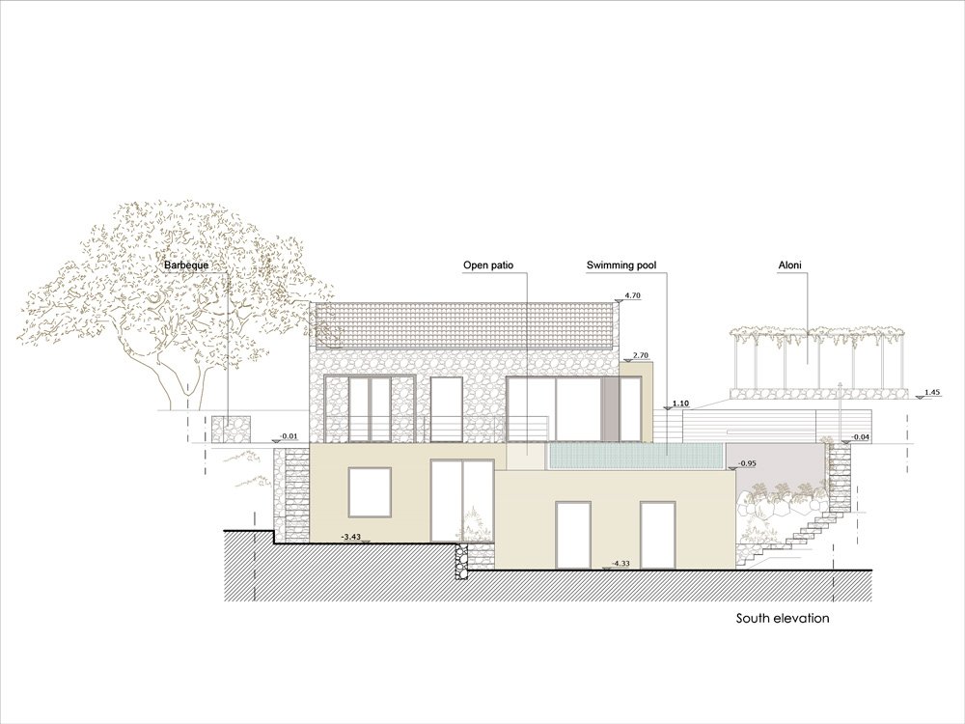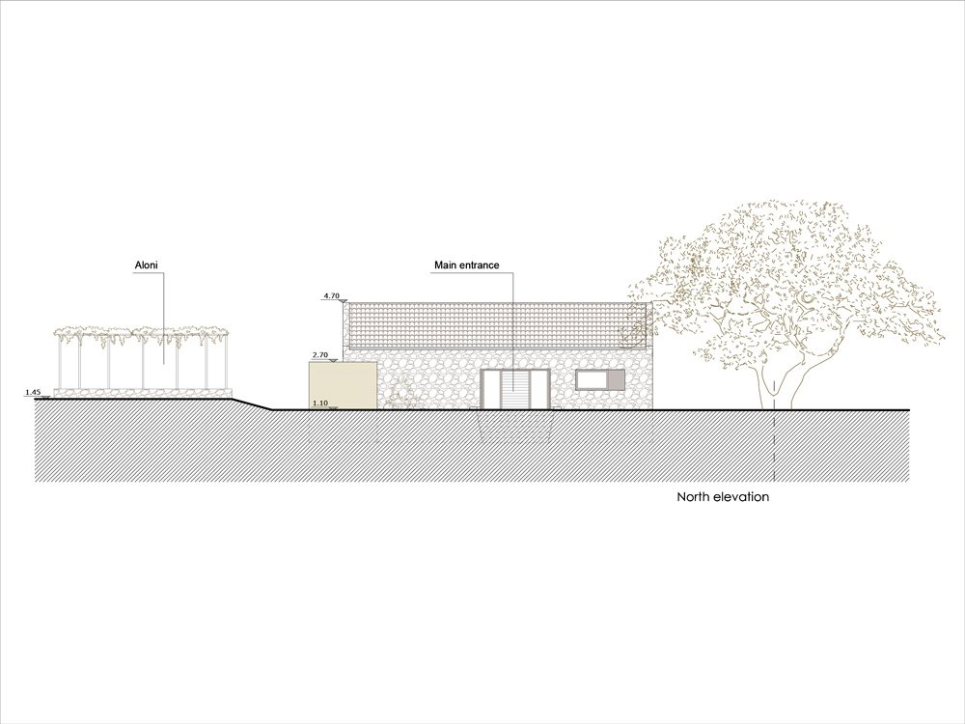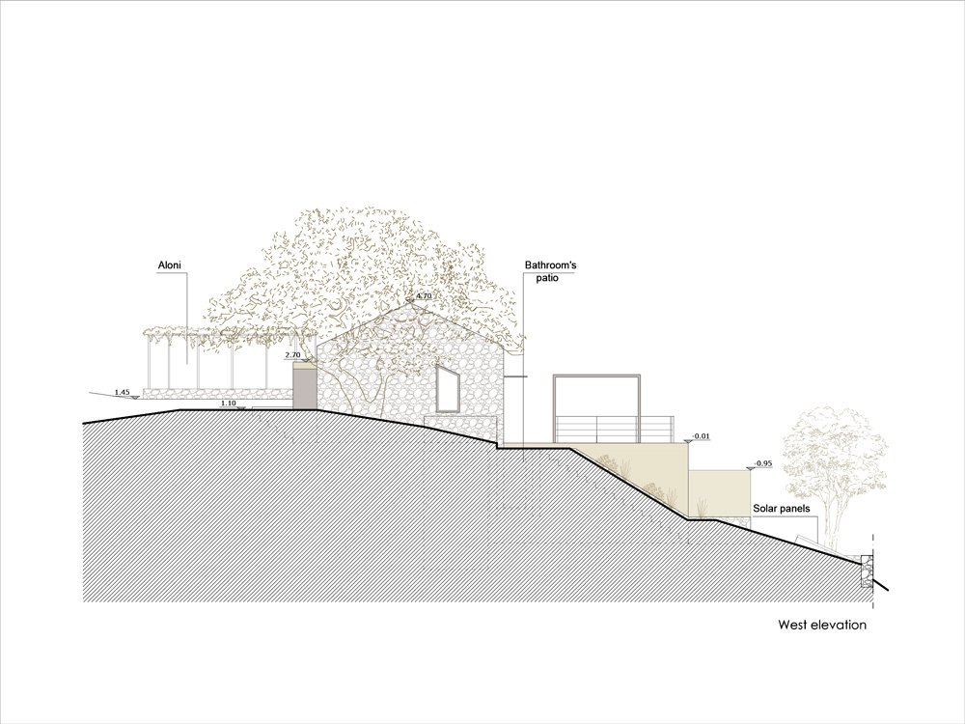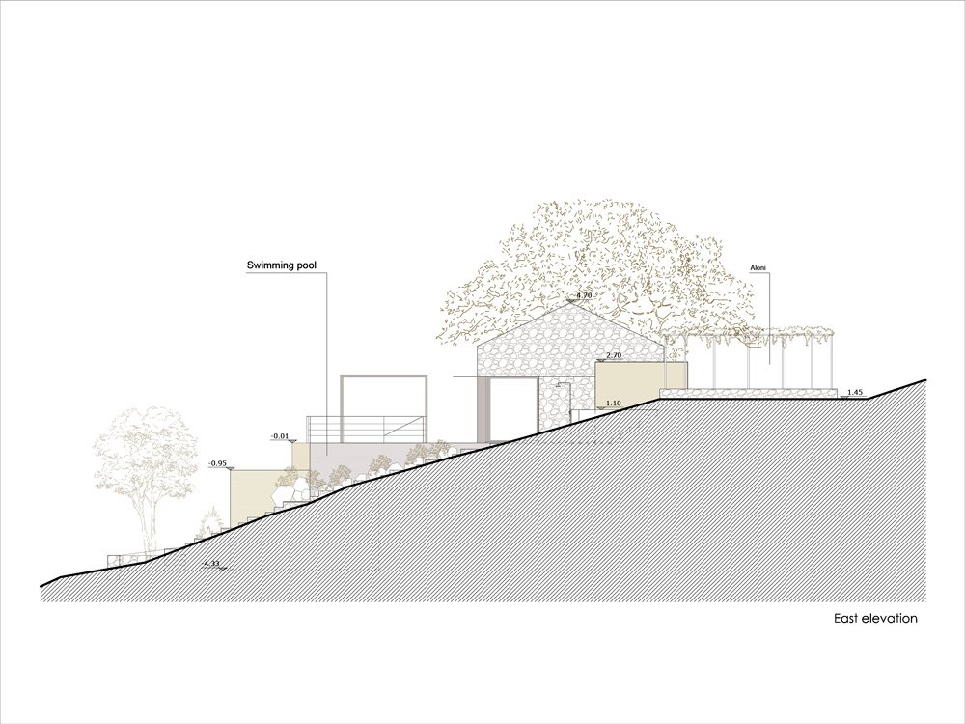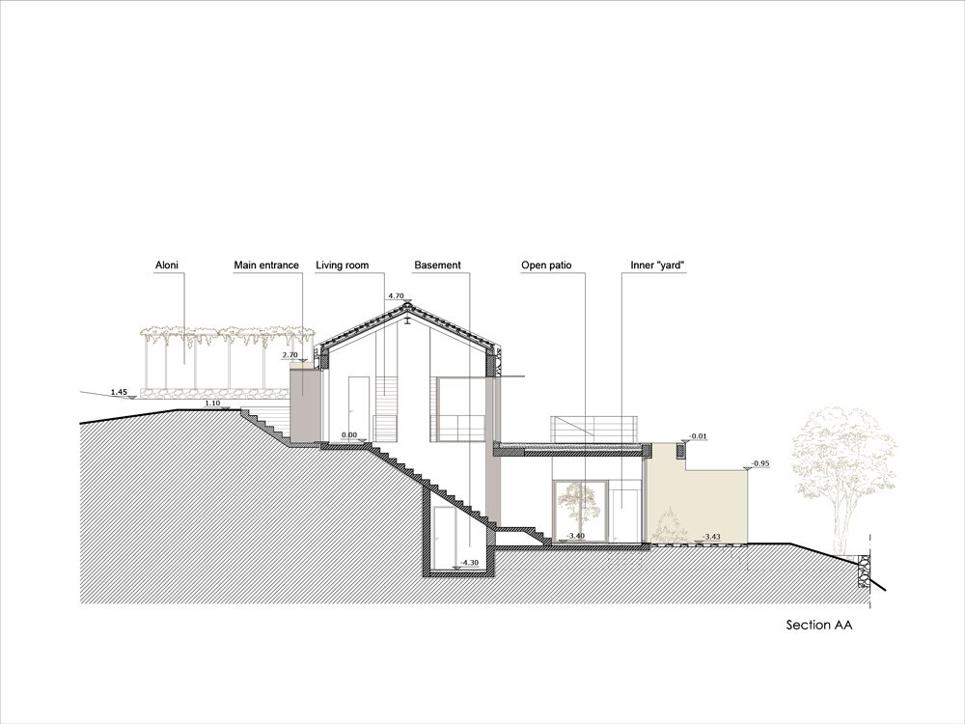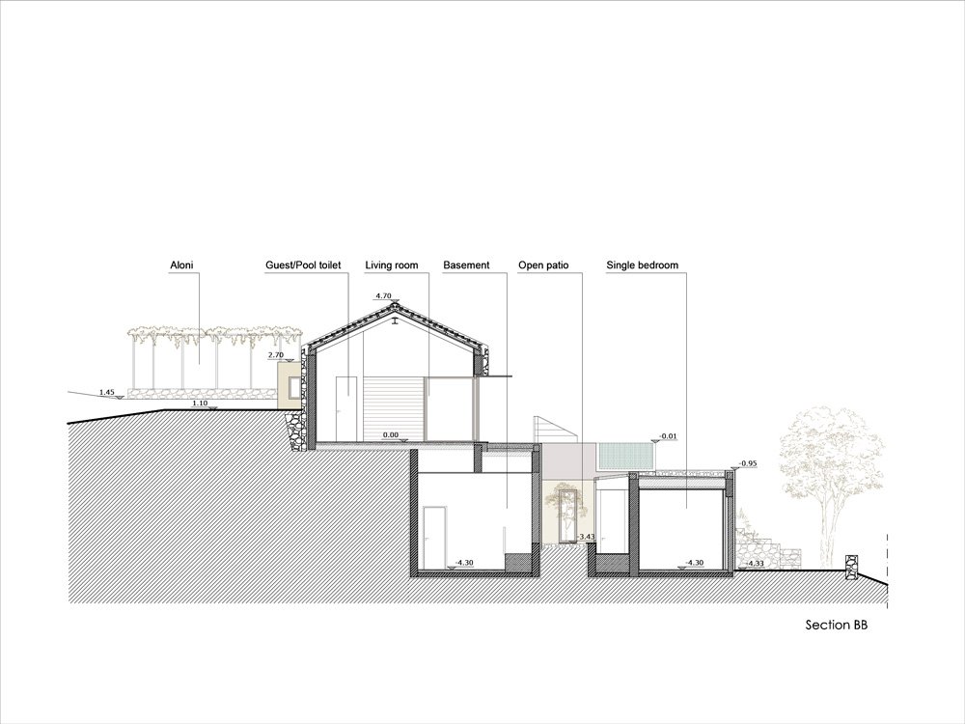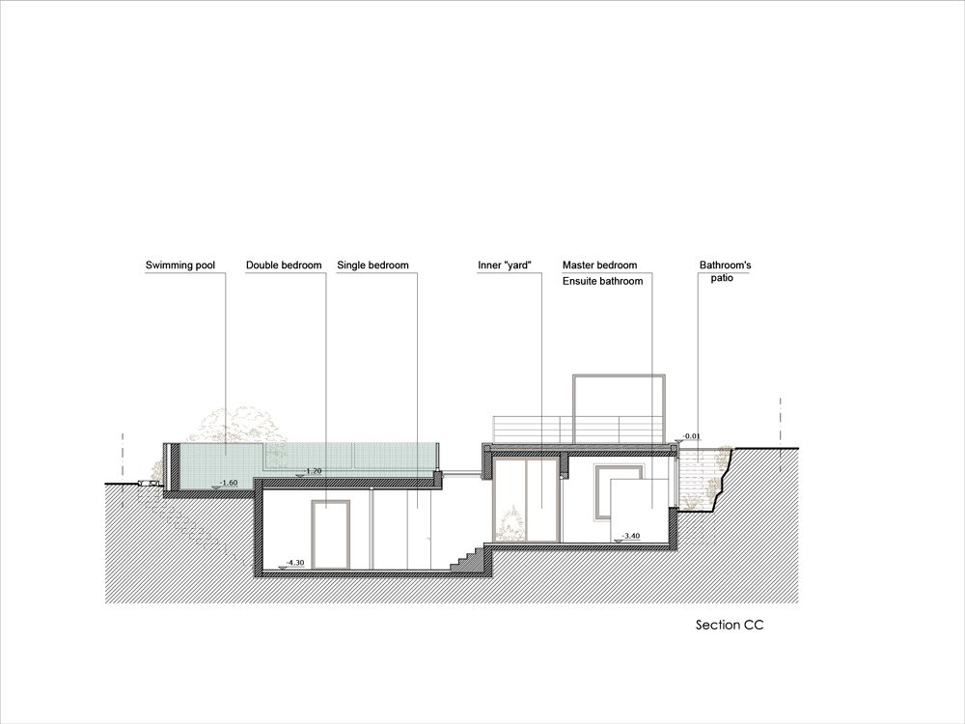located on a steep slope on the island of crete, this summer house by greek architecture company, polyergo, follows the surrounding orography. the residence comprises three volumes that revolve around a central courtyard and an imposing staircase, which serves as the distribution axis of the project. thanks to a careful initial analysis, the house does not require air conditioning as the stair axis acts as a natural ventilation chimney, especially useful for summer cooling. at the same time, the hill, which is in direct contact with the lower part of the building, favors a constant internal temperature.
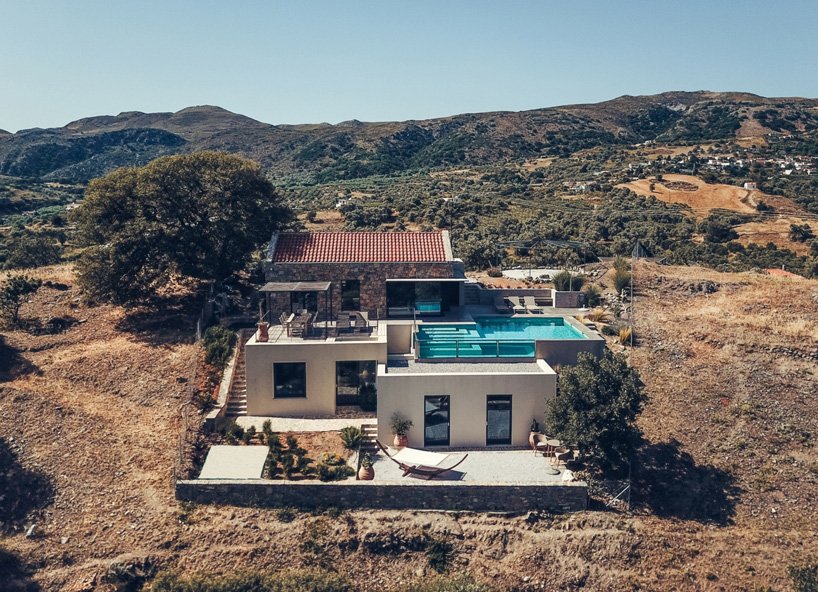
images by vasileios thanopoulos, vasileios mathioudakis
located a few steps far from the ancient village of kato mixorròuma in rethymno, crete, polyergo‘s summer house coexists harmoniously with the surrounding landscape. the two-story building is inserted between an old oak tree on the west, and an aloni – a low circular stone construction used for agriculture – protected by the archaeological institute on the east. the house opens towards the south, while maintaining a more reserved and closed profile on the north and towards the new village.
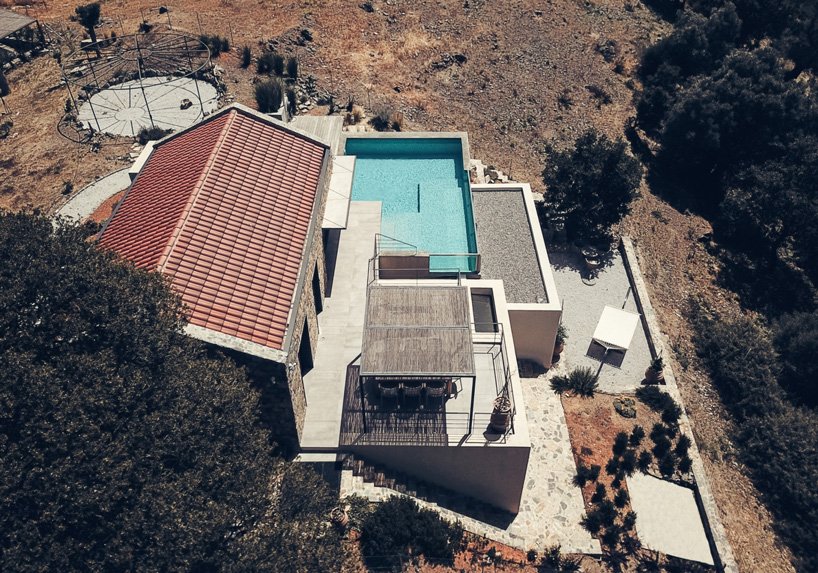
the residence comprises three main volumes that revolve around the courtyard and staircase, while it combines stone, wood, metal and plaster in its construction. characterized by a funnel shape, the staircase directs, already from the outside, the view of guests toward two focal points that bring them back to the outside and to the surrounding landscape. it also separates the living area from the kitchen and leads to the bedrooms and services located on the lower level.
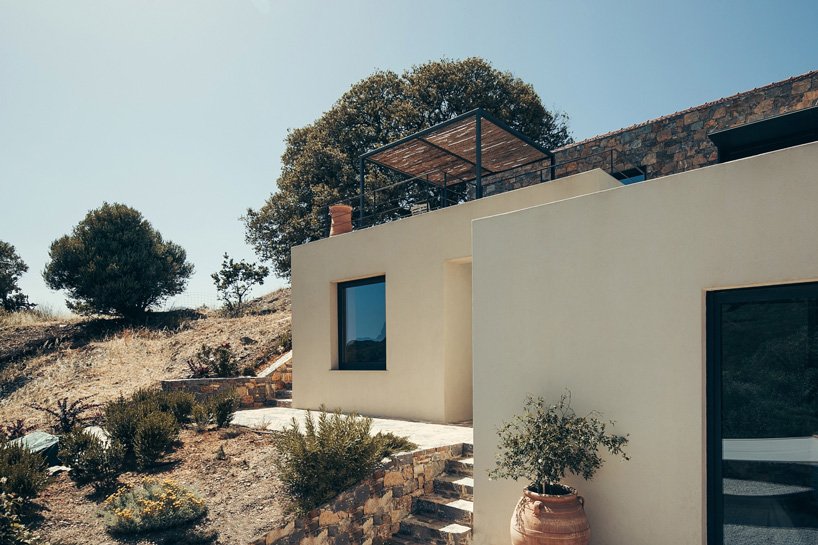
inside, polyergo has designed the summer house with contemporary aesthetics that combine hints of tradition. oak wood characterizes the interior, together with natural materials such as jute, linen and cotton fibers for fabrics. the custom-designed furniture recalls the mashrabiya technique in their weaves: small elements in inlaid wood, assembled according to geometric and complex design.
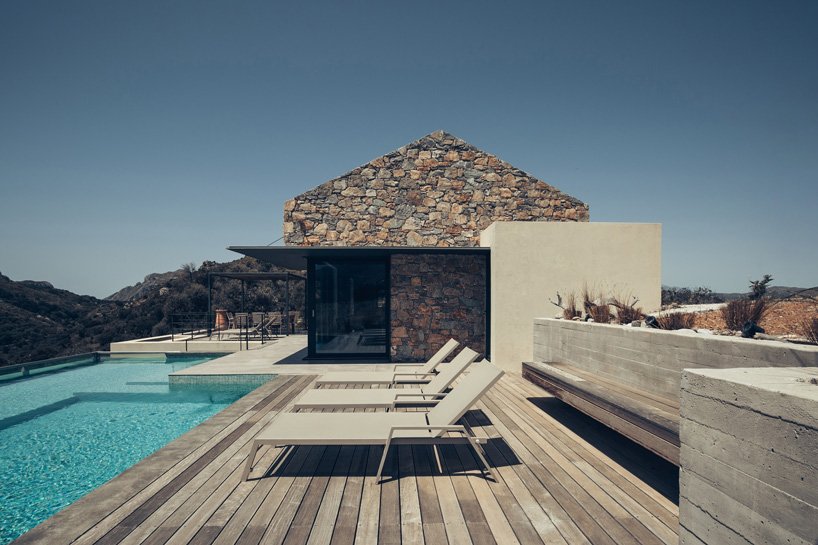
thanks to polyergo’s careful initial analysis and targeted design choices, the summer house does not require air conditioning. the stairs act as a natural ventilation chimney, while the hill, in direct contact with the lower part of the house, favors a constant internal temperature. additionally, the swimming pool assists in the function of controlling and absorbing solar heat, while two solar panels, facing south and positioned on the ground, provide hot water throughout the year.
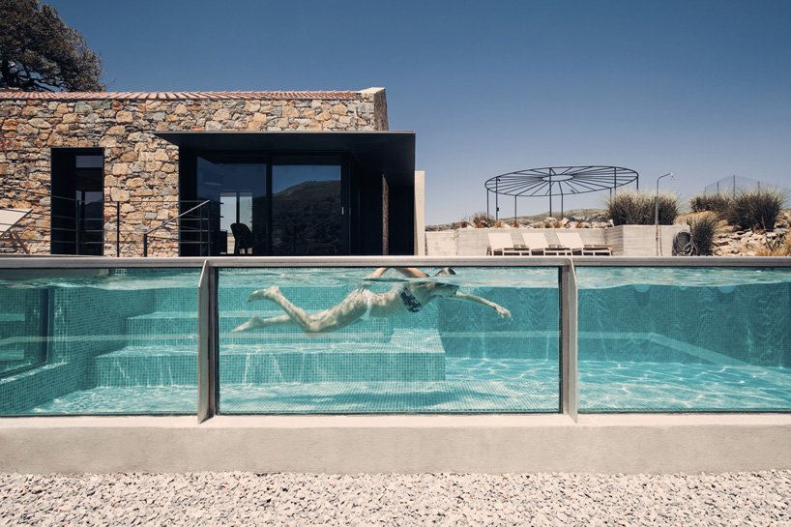
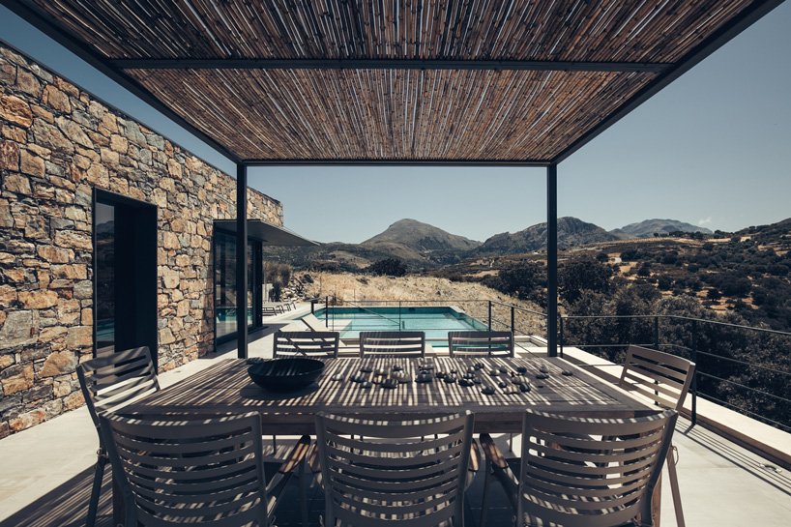
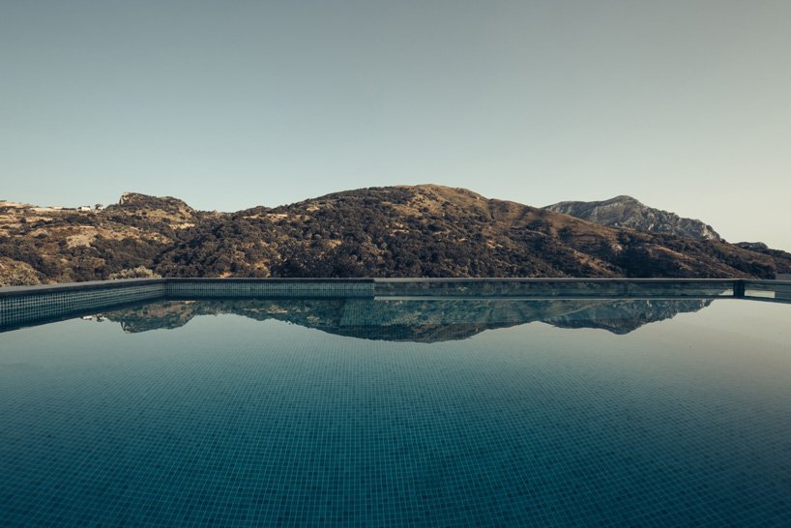
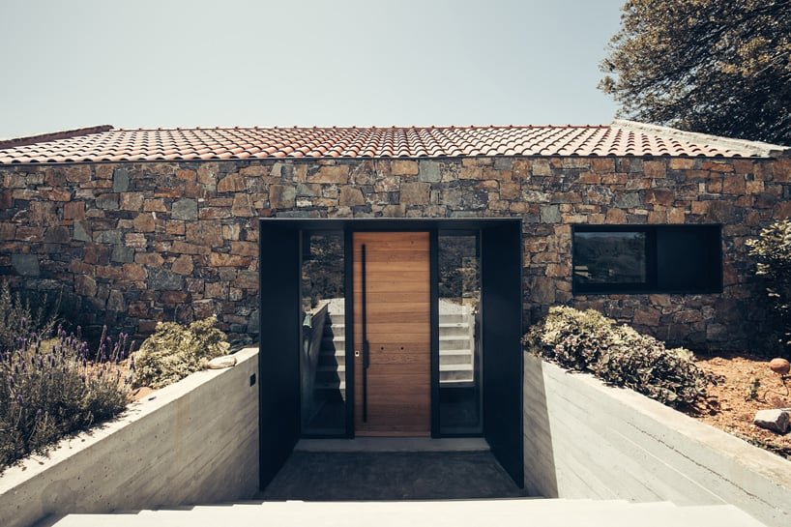
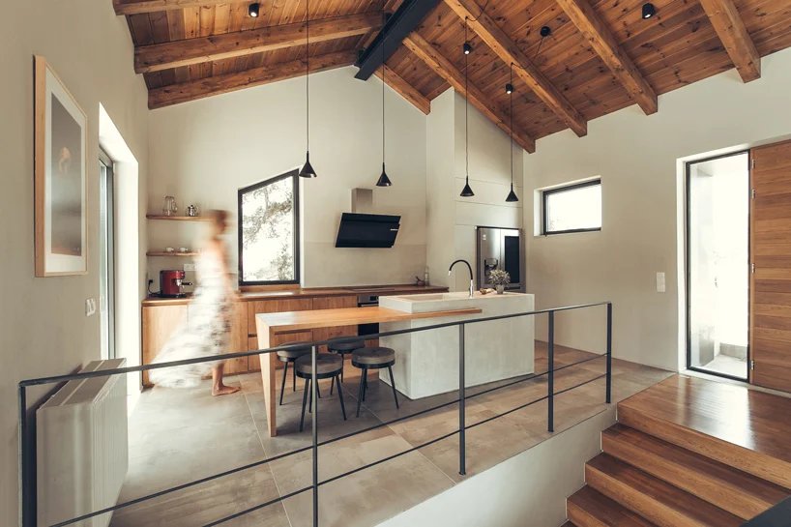
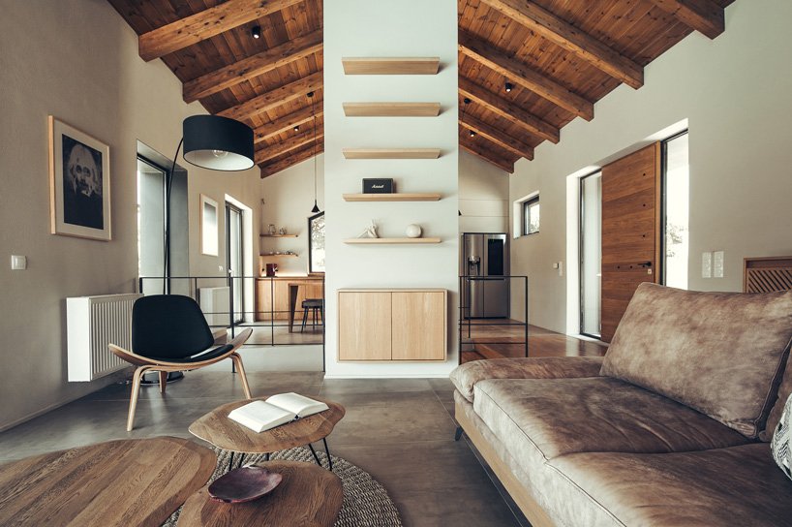
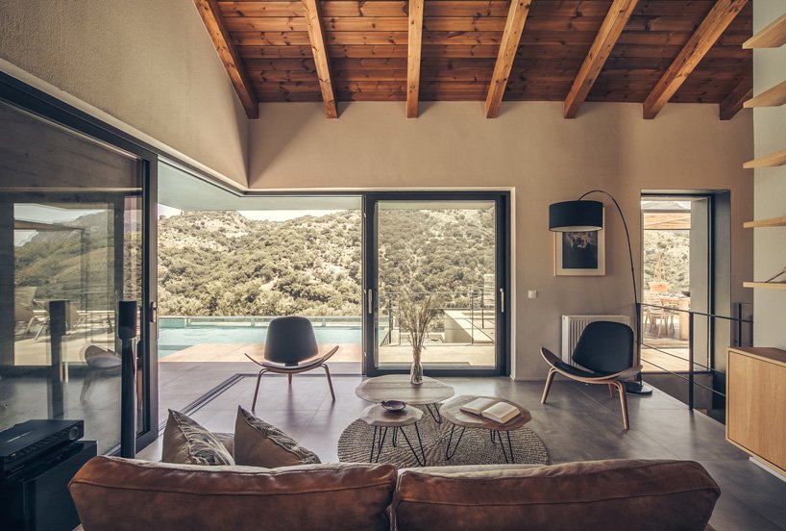
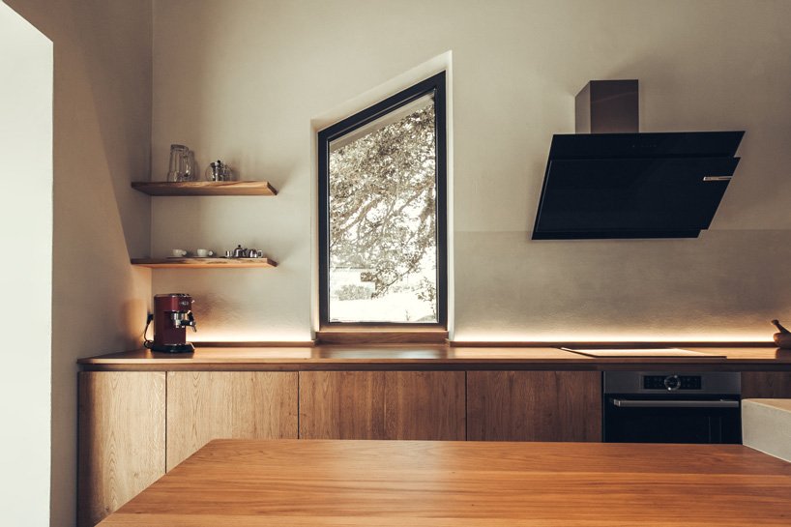
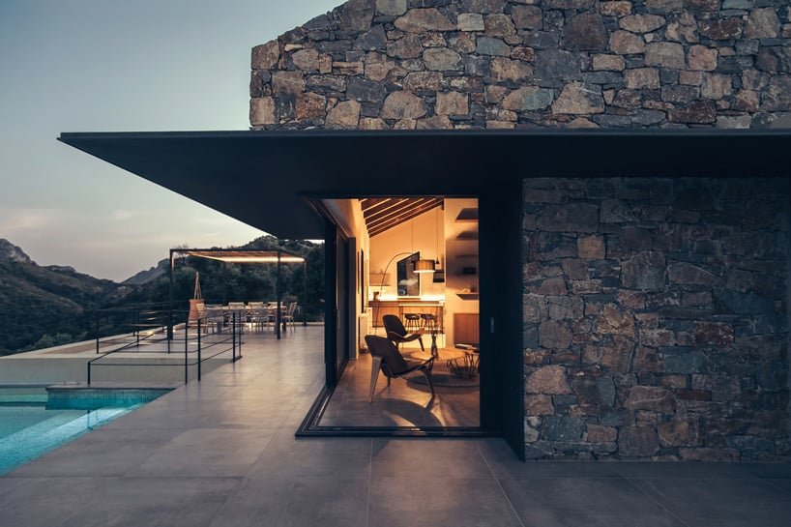
project info:
name: cretan summer home
architect and interior design: chiara armando for polyergo
location: rethymno, greece
landscape design: arch. chiara armando – agronomist vasiliki chatzidaki for polyergo
construction: polyergo



