sitting by the shore of the baltic sea are five wooden summer houses designed by stockholm and tokyo based architecture studio, scott rasmusson källander. located on gotland – sweden‘s largest island – the timber dwellings provide a tranquil retreat amid the trees of the surrounding forest.
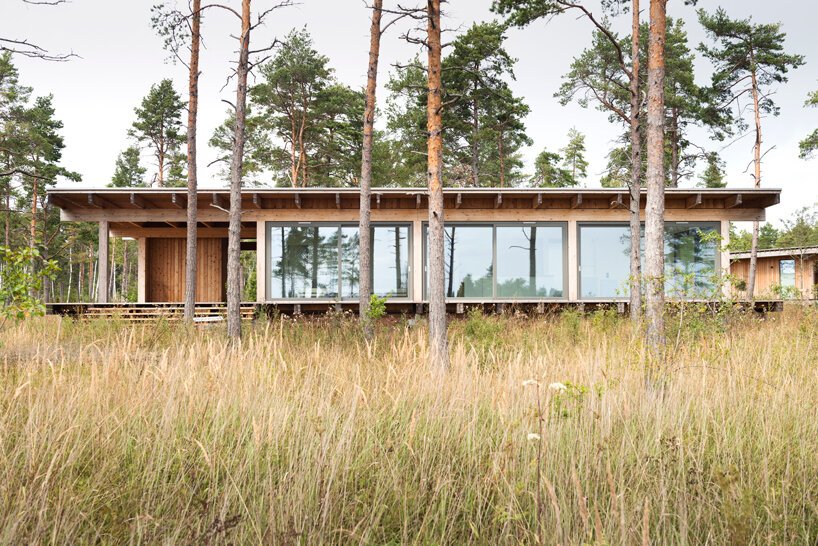
images by anna sundström
the houses are articulated by a low roof height and an exposed timber construction that helps blend them into the rough and untouched landscape. the floor levels are slightly raised and the roofs have a slow gradient to direct views out over the grassy field and the sea beyond. these south-facing elevations are largely glazed to bring in natural light and to create the feeling of being immersed in the forest.
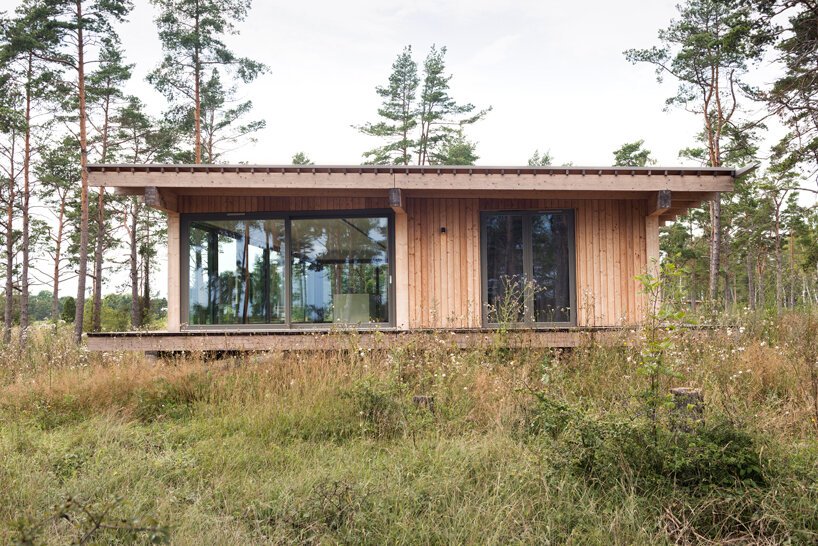
the floor plan of each dwelling follows a simple organization. the solid part of the construction contains the bedrooms and bathrooms. here you are surrounded by trees and afforded a greater sense of privacy. the open half is for all the public functions like kitchen, living and dining. this part of the house is completely open to create a lively social space and to provide unobstructed views.
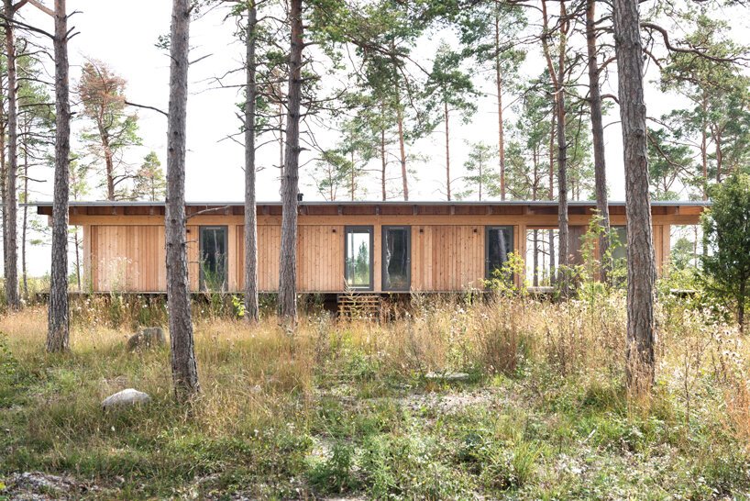
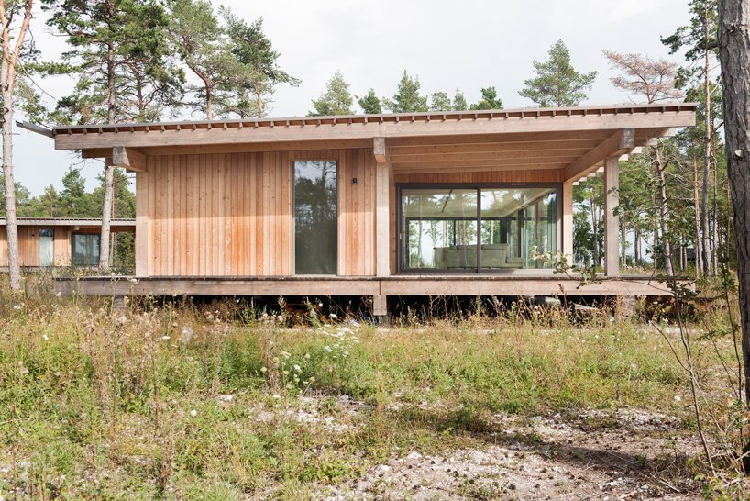
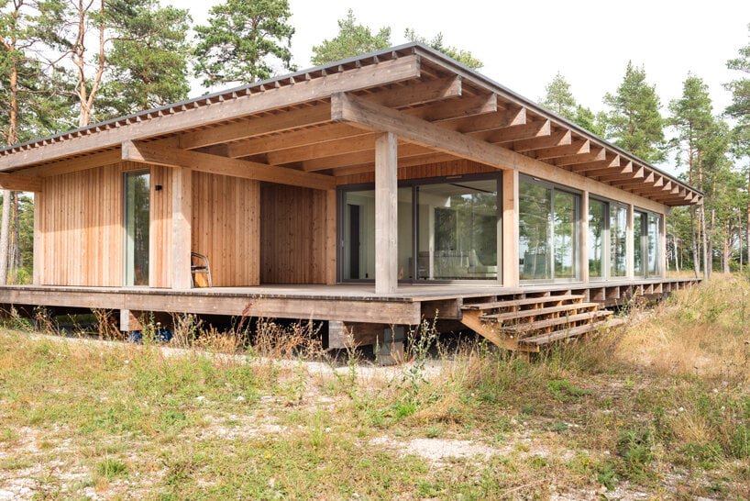
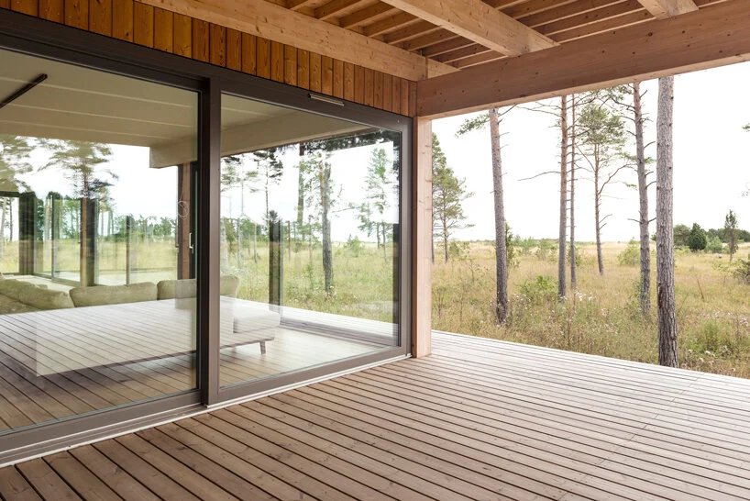
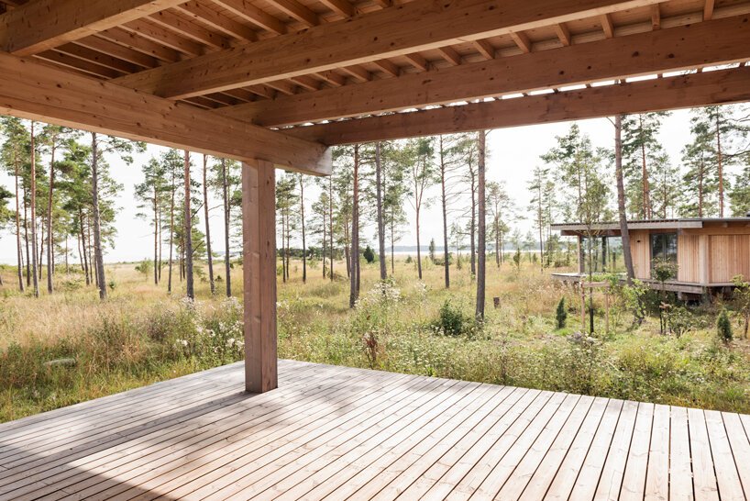
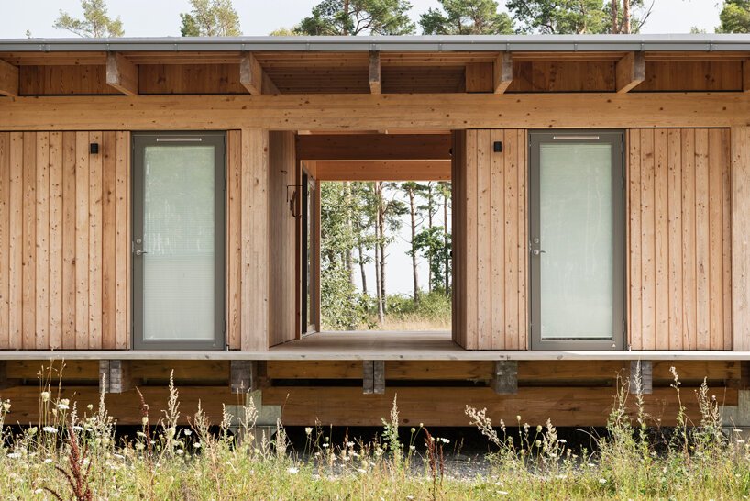
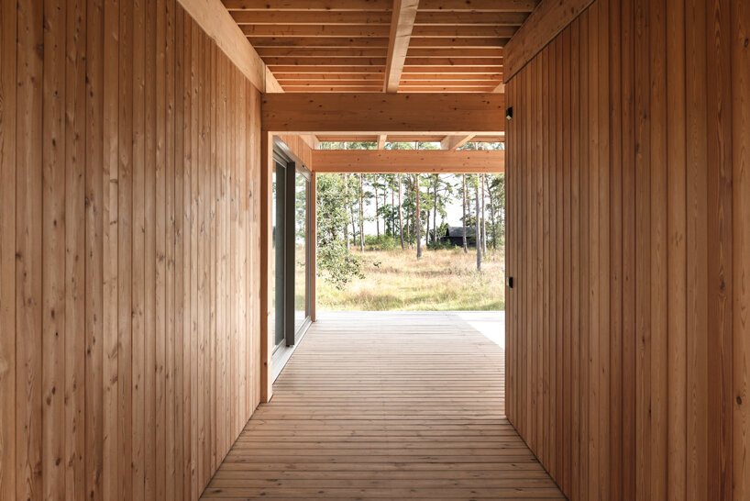
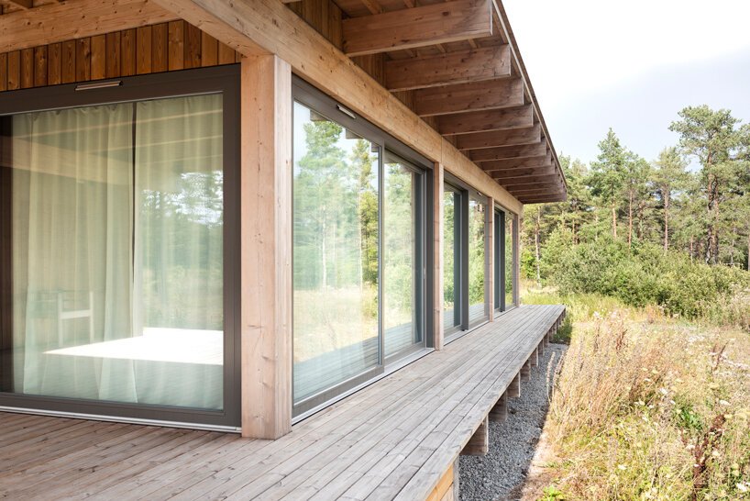
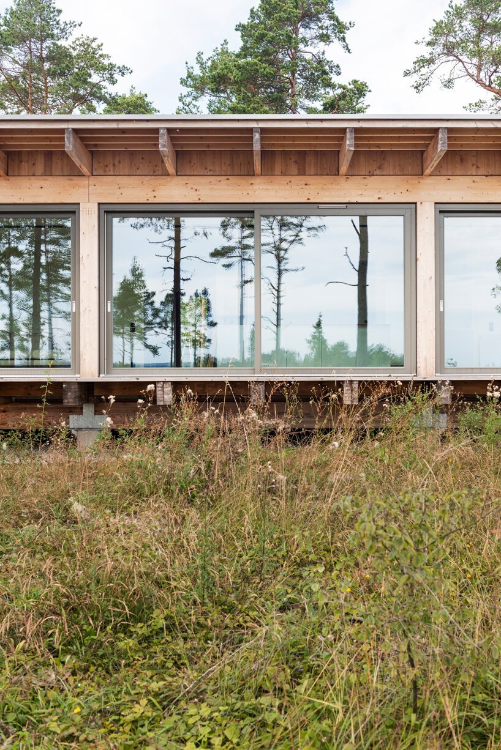
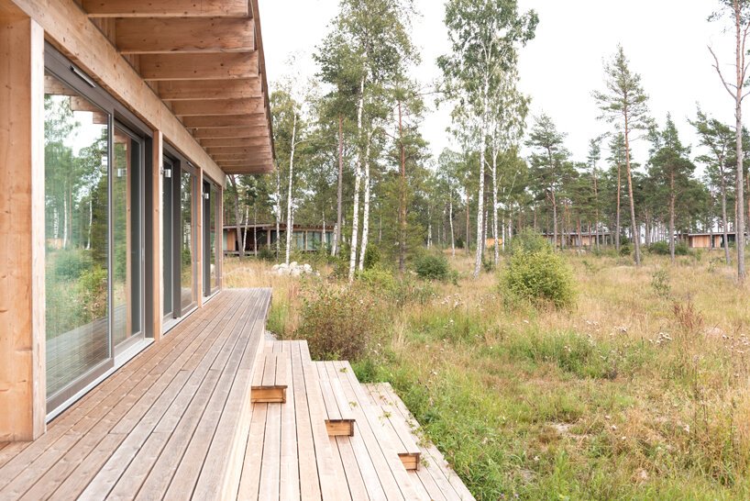
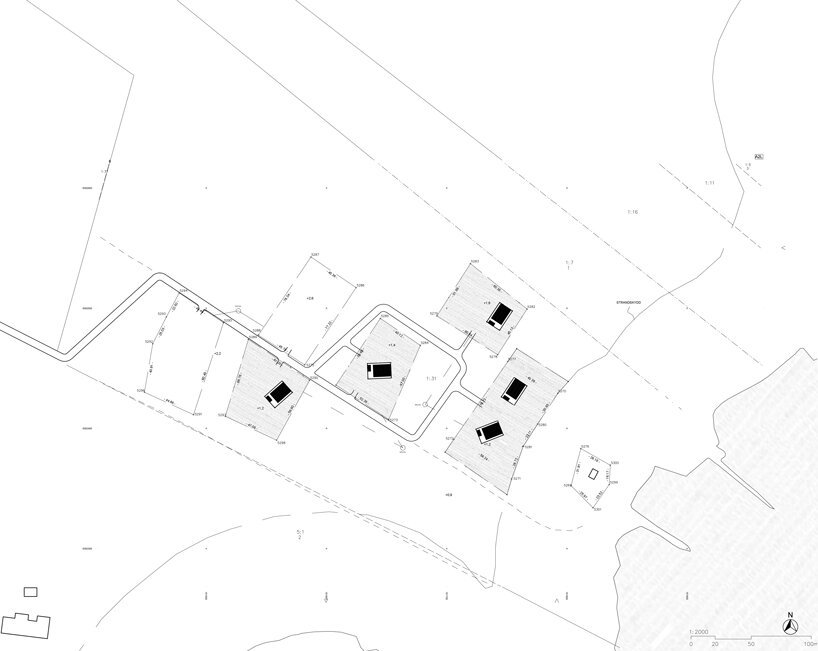
site plan
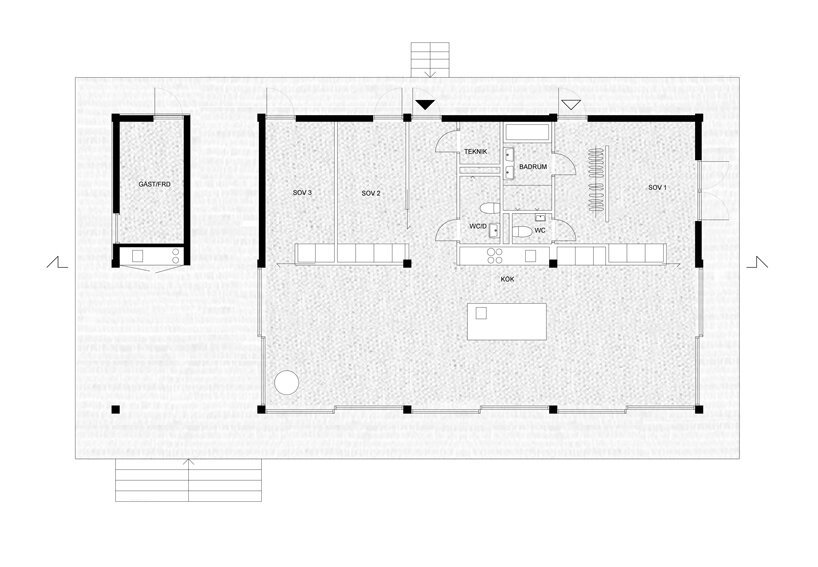
floor plan
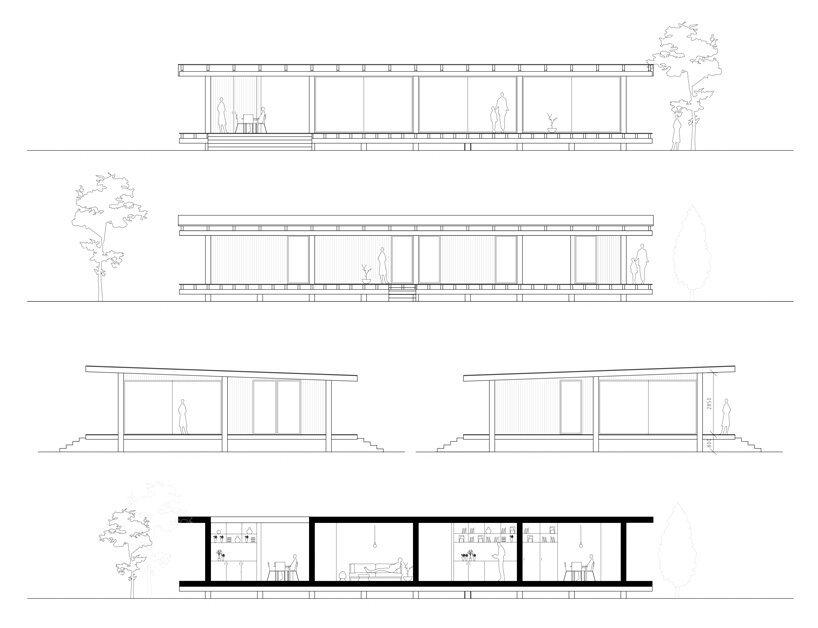
elevations and section
project info:
project name: boge friggars III
location: gotland, sweden
architect: scott rasmusson källander
area: 5 x 1,076 ft2 (5 × 100 m2)
photography: anna sundström


