in the small village of lüsen in northern italy, there’s a concrete building that’s unlike its traditional alpine counterpart. articulated by horizontal planes inserted into the hillside, this extension to‘house glasser’sits both quietly and confidently in the landscape. the project by konoA involved the extension and renovation of the existing four-story dwelling to provide increased living space, and to breathe new life into the building.
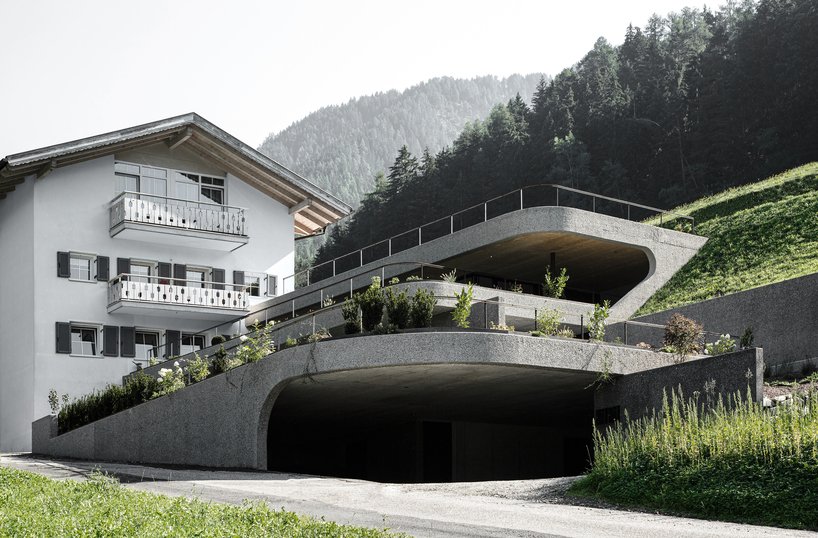
images by samuel holzner
the main requirements of the client’s brief were to create a spacious living area flooded with natural light and to simplify the existing parking. konoA‘s solution was to embed the extension into the hillside plot. the chosen construction method resulted in only a small above-ground volume, so that the owners were able to fulfill their dream of large, bright living spaces with adjoining generous terrace areas. the residential units are accessible from the street, allowing barrier-free living for the residents. the base forms the foundation for the washed concrete extension and also creates space for parking spaces and cellar rooms.
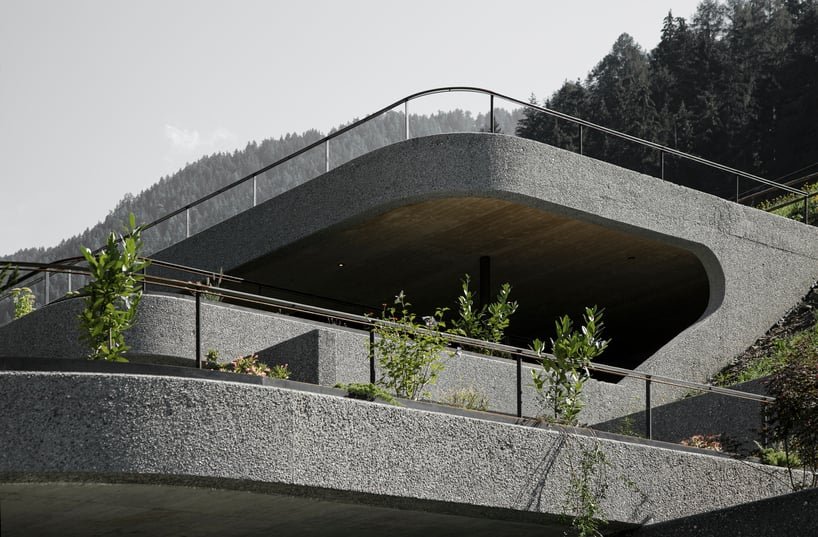
the interventions in the main building are limited to the interior rooms. there, the sanitary areas and bedrooms were redesigned and modernized. a two-story atrium in the rear, underground area of the building connects the old building with the extension and provides additional daylight in the residential units. the two kitchens-living areas are located in the floor-to-ceiling glazed extension, which impresses with a panoramic view of the natural surroundings.
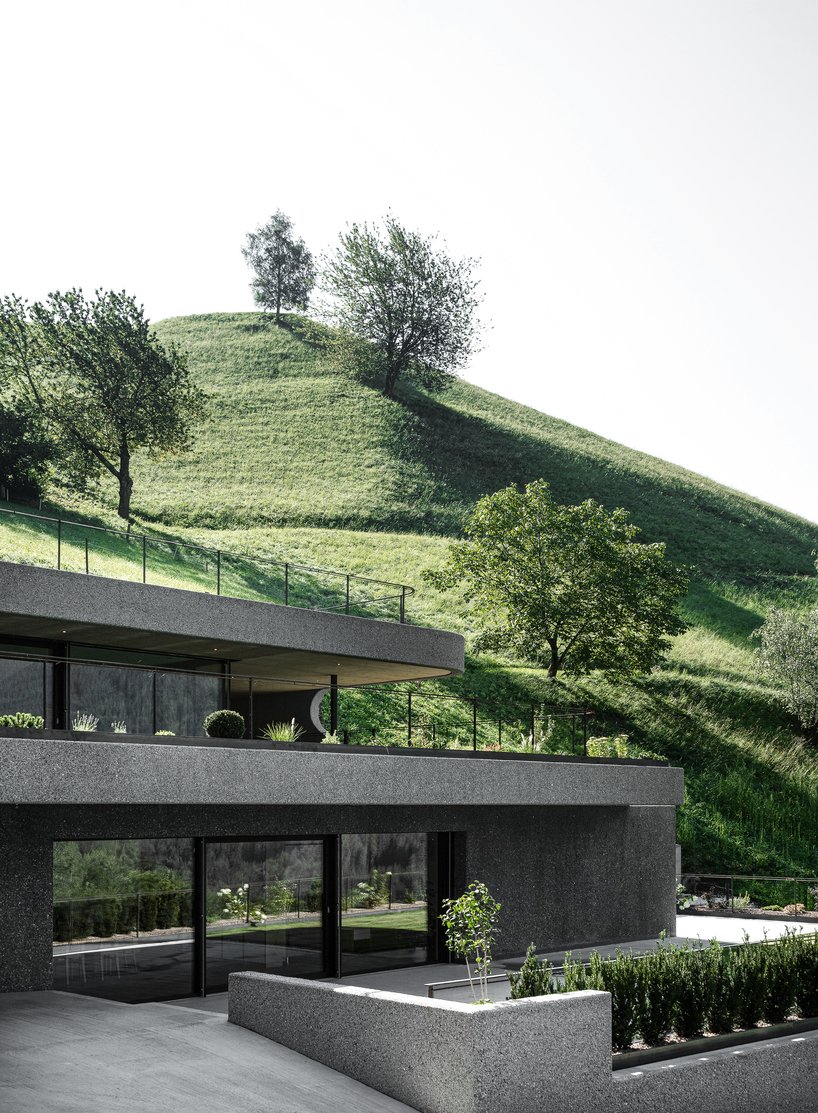
the outer shell of the extension consists of exposed aggregate concrete, wood and glass. the chosen materiality underlines the contrast between old and new, solidity and transparency, and was chosen deliberately due to the underground construction. the façade serves as a climbing aid for plants, allowing nature to reclaim a piece of habitat and enter into a symbiosis with the aging concrete sculpture over time.
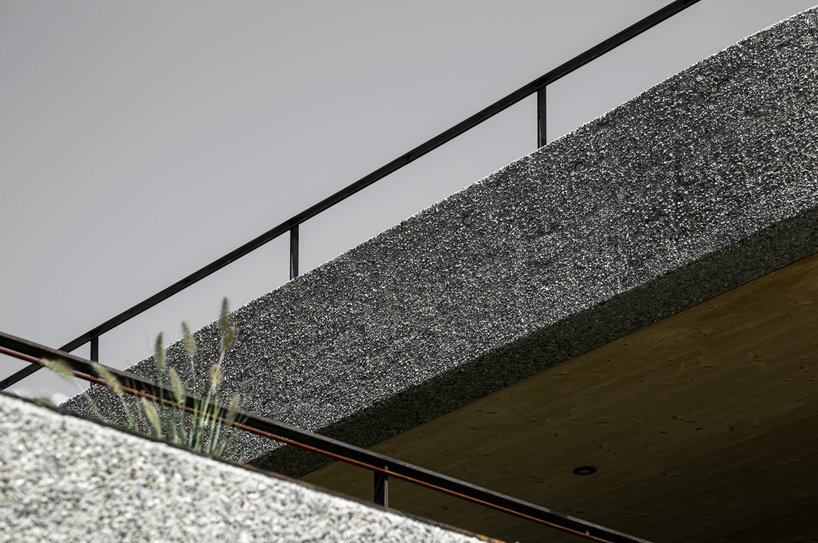
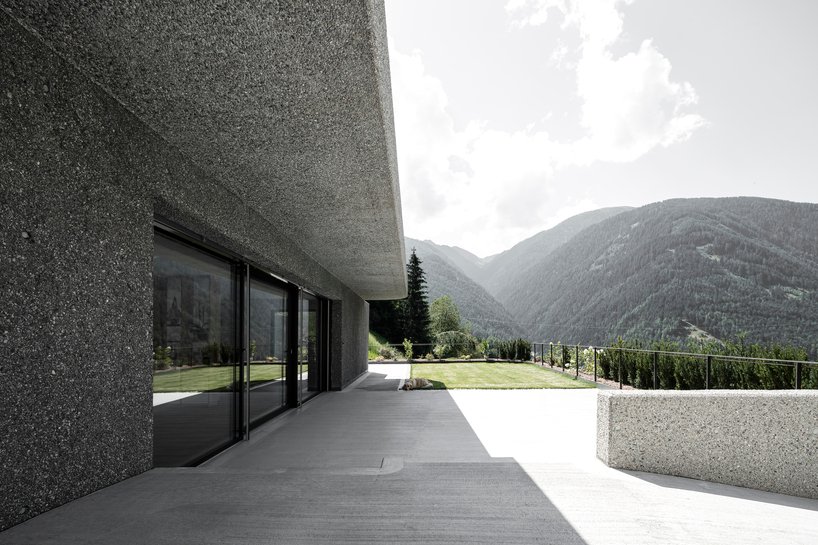
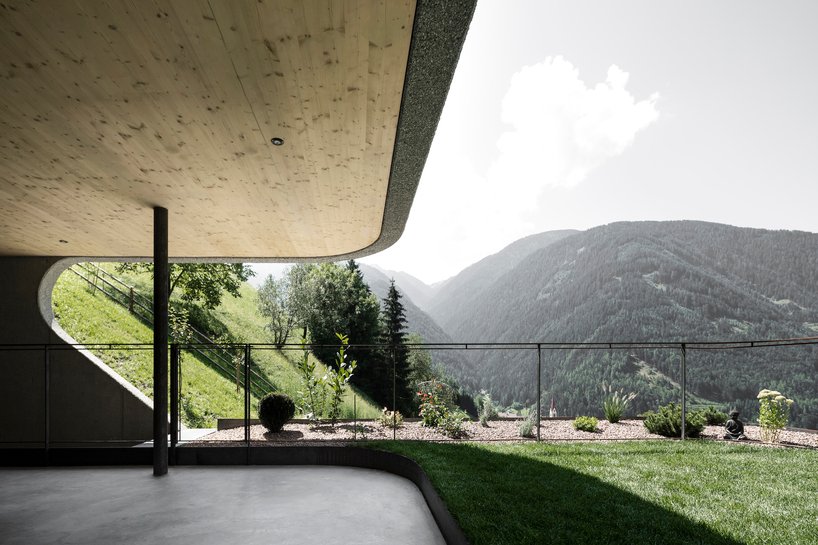
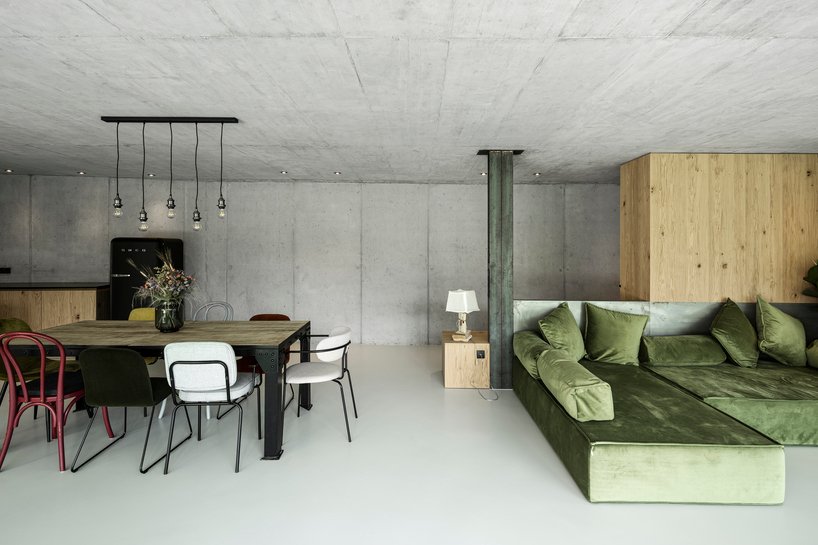
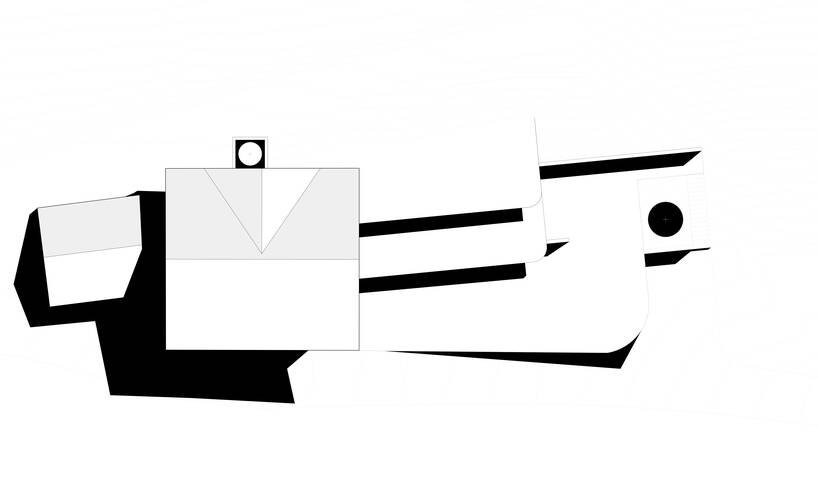
roof plan
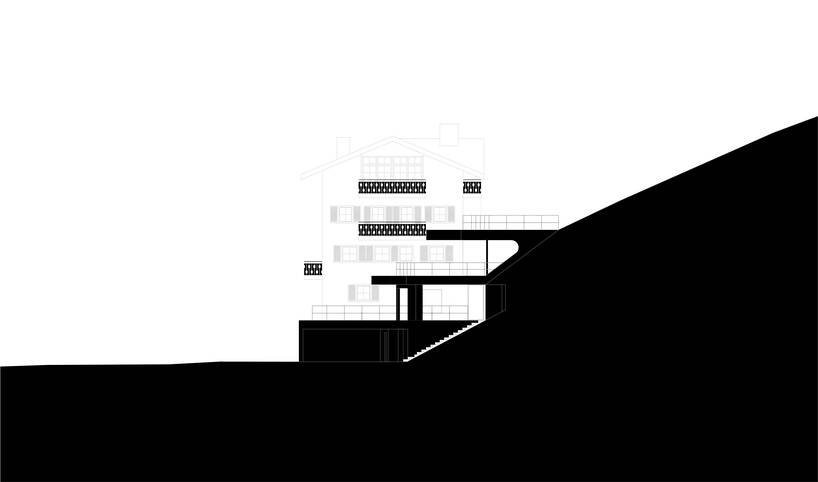
south elevation
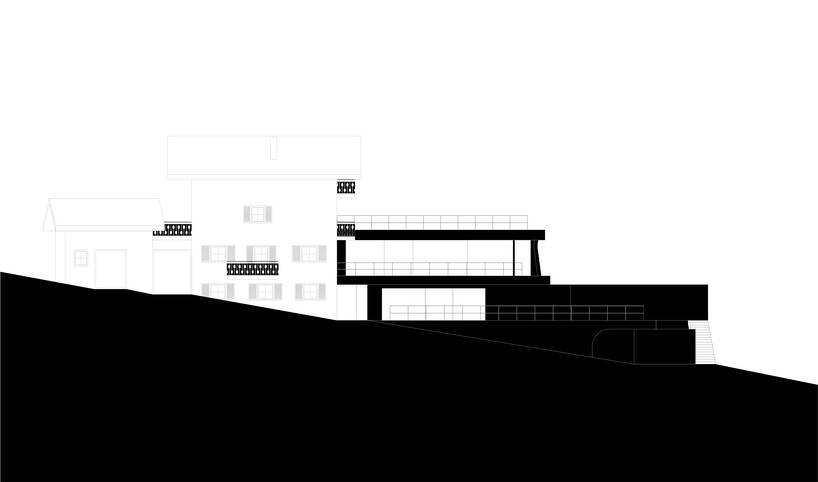
west elevation
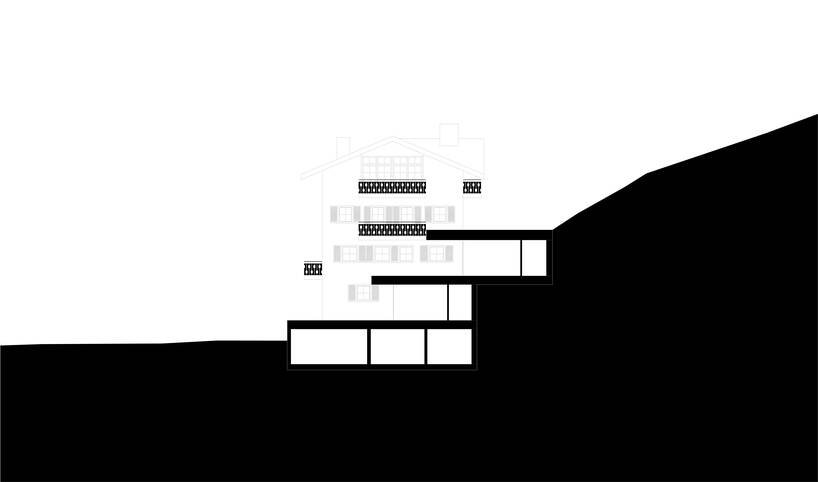
section
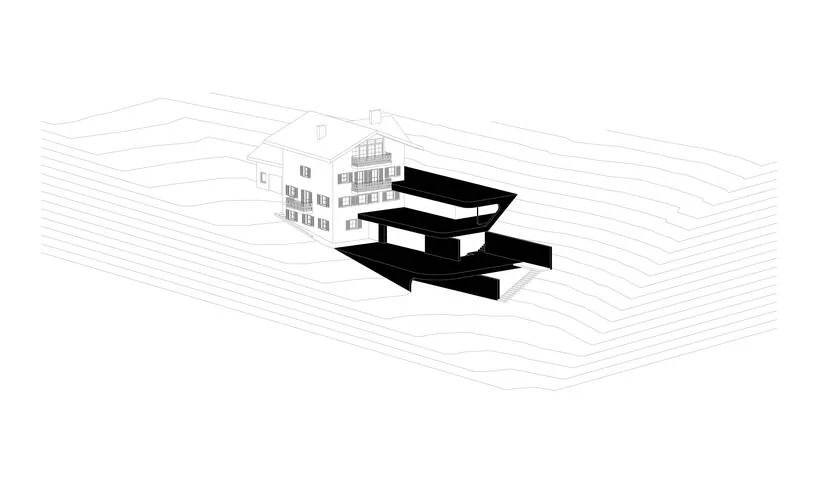
axonometry
project info:
project name: house gasser
location: lüsen, italy
architecture firm: konoA (markus hinteregger + alexander thöni)
photography: samuel holzner
designboom has received this project from our‘DIY submissions‘feature, where we welcome our readers to submit their own work for publication. see more project submissions from our readers here.
edited by: lynne myers | designboom


