当前城市发展中的一个明显问题是, 大型城市公园缺少恰当的配套设施。很多城市公共绿带拥有巨大而空旷的空间,却缺乏高品质的商业服务,大大降低了城市公园本来可以带给市民的体验。莞香印巷是一个很好的机会,去突破公园和城市的界限,让高密度的城市与开阔的城市公园有机融合,从而带给城市以双倍的活力。
One of the major problems in current urban development is the lack of appropriate amenities in large urban parks. Many public green spaces are huge and empty , lacking high-quality commercial services, which greatly reduced the experience that urban parks could bring to citizens. The Aroma Alley is a great opportunity to break through the boundary between the park and the city, so that the high-density city and the open city park can be organically integrated, bringing vitality to the city.
▼项目整体鸟瞰,Overall bird ‘s-eye view of the project© 罗灿辉(ZC Studio)
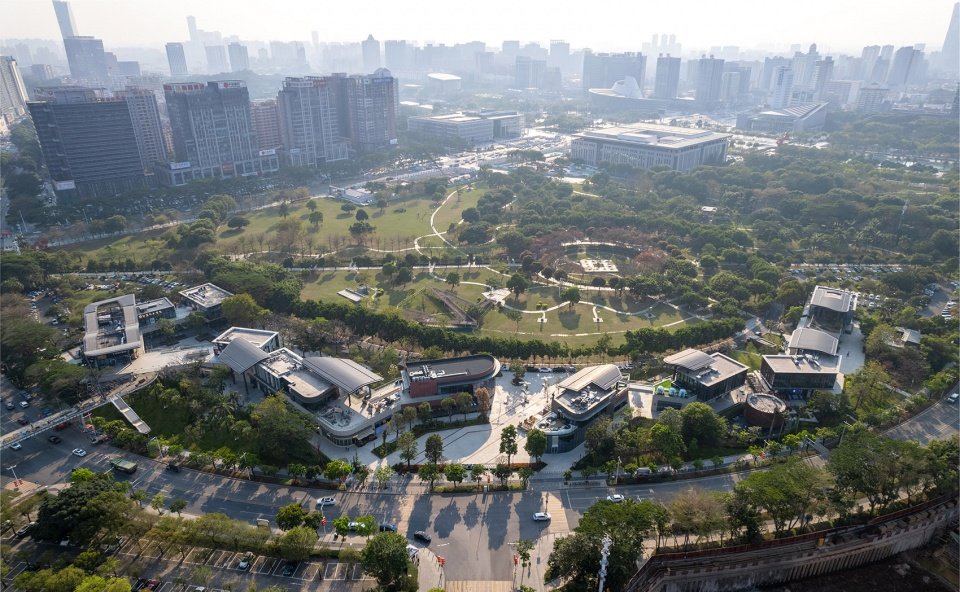
关键词:城市公园、边界、改造、低密度
Keywords: urban park, boundary, renovation, low density
项目坐落在有“亚洲第一广场”之称的东莞市中心广场绿地边缘,是东莞国贸商圈仅存的开放绿地。这里的居民密度和公共人流量非常大,是一个完美的办公/居住/休闲交融地带。激活这个边界, 将促进公园和城市的互动。
▼区位情况,Location situation © 深圳易加设计有限公司
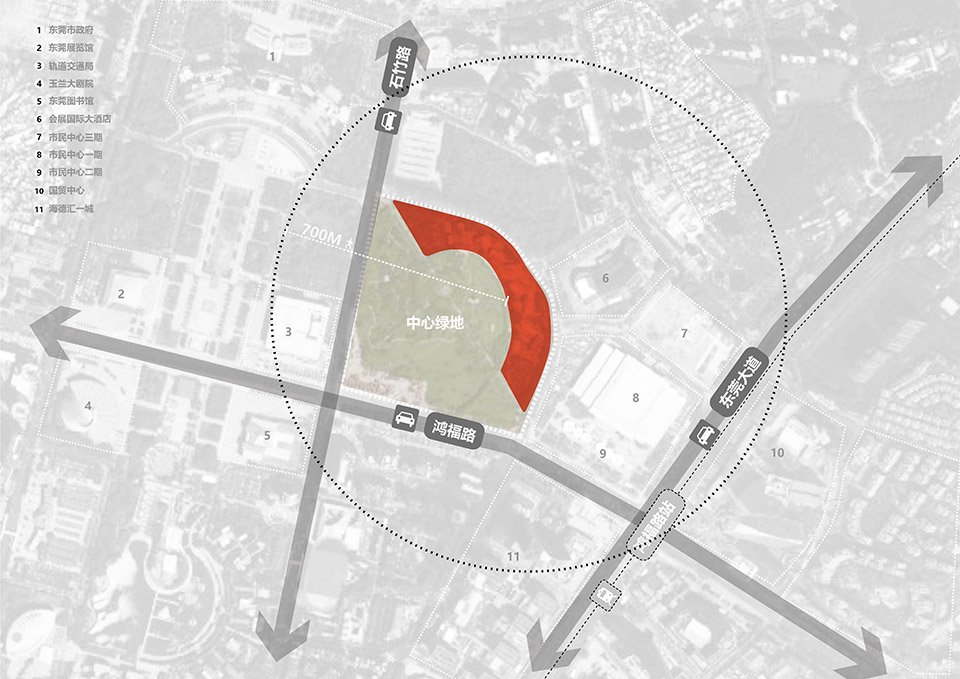
▼场地原貌,Original site appearance © 深圳易加设计有限公司
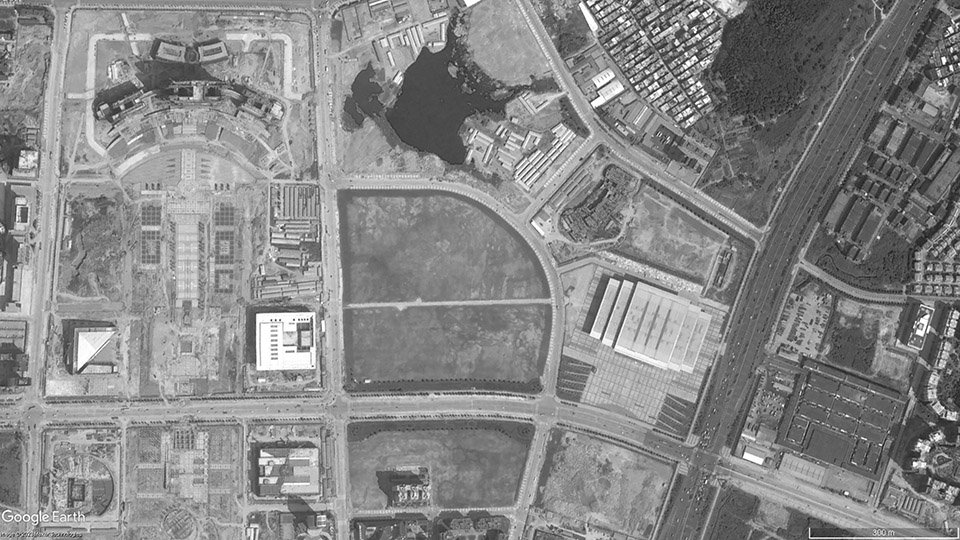
The project is located at the edge of the Central Square of Dongguan City, known as “the largest urban square in Asia”, which is the only remaining park in Dongguan’s CBD . With heavy pedestrian traffic, it makes a perfect office/residence/leisure zone.
▼项目整体俯瞰,Overall project overlook © InchStudio映尺摄影工作室

项目基地景观资源优渥,老建筑物虽然凌乱破旧,但因其独特位置,成为空旷绿地边缘难得的商业休闲场所。我们将改造提升品质老建筑,延续强化她作为公园休闲设施的使命。城市更新项目会受到现有状况的各种限制,但也通常是在可遇而不可求的城市核心地段。莞香印巷就是这样的一块“秘密宝地”。
▼生成分析,Generation analysis © 深圳易加设计有限公司
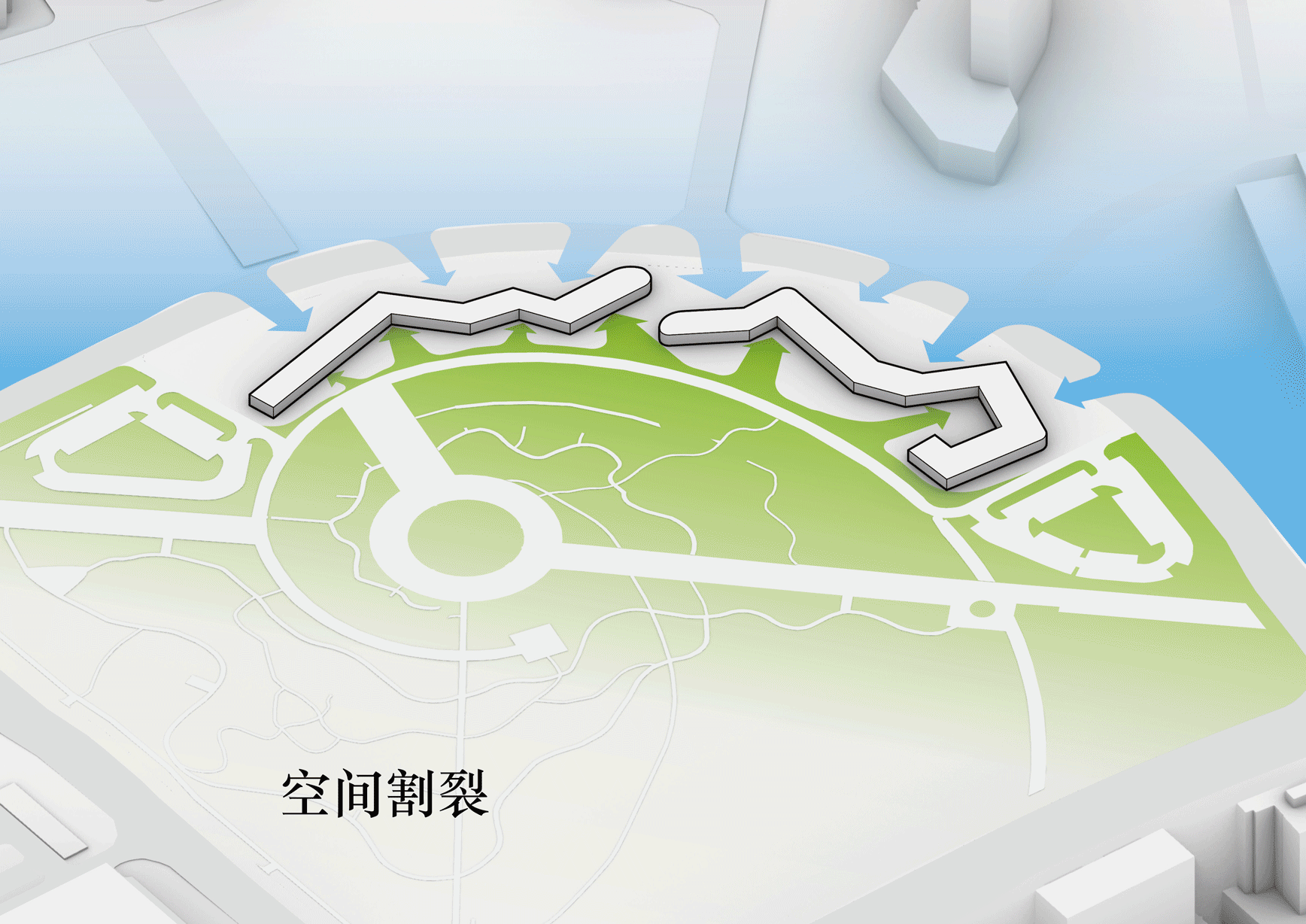
▼沿街氛围,Street atmosphere ©周奕奕
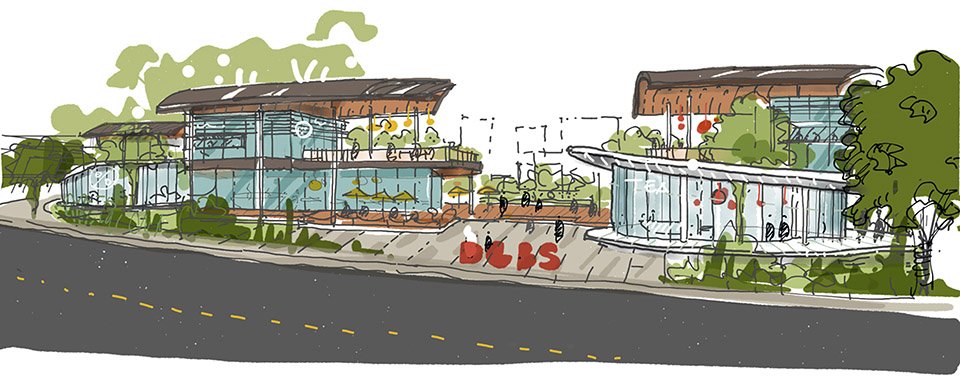
The site has excellent landscape resources. Although the old buildings are disorganized and dilapidated, it has become a rare commercial leisure place at the edge of the open green space due to its unique location. We are commissioned to renovate these buildings. Urban regeneration projects are subject to various existing constraints, but they are usually in premier locations. Aroma Alley is one of such “secret treasures”.
▼北区鸟瞰,Bird ‘s-eye view of North District ©InchStudio映尺摄影工作室

我们采取了这样的设计策略:以路径的切入,提升边界的渗透性,并生成一系列令人愉悦的停留节点,从而带动公园和社区两个区域的自然融合,成为城市生活的一个新地标。原基地有长达500米的连续界面,把中央公园和城市分割严重。我们首先打通多条景观巷道,把原建筑分割成6栋小型独栋建筑物。其次,将切掉的经营面积置换到二层, 环绕在树梢之间, 成为更加有效的庭院空间,鼓励活动与停留。步行空间和商业空间无缝衔接,大大提升了城市空间的连续性。
▼模块分析,Module analysis © 周奕奕
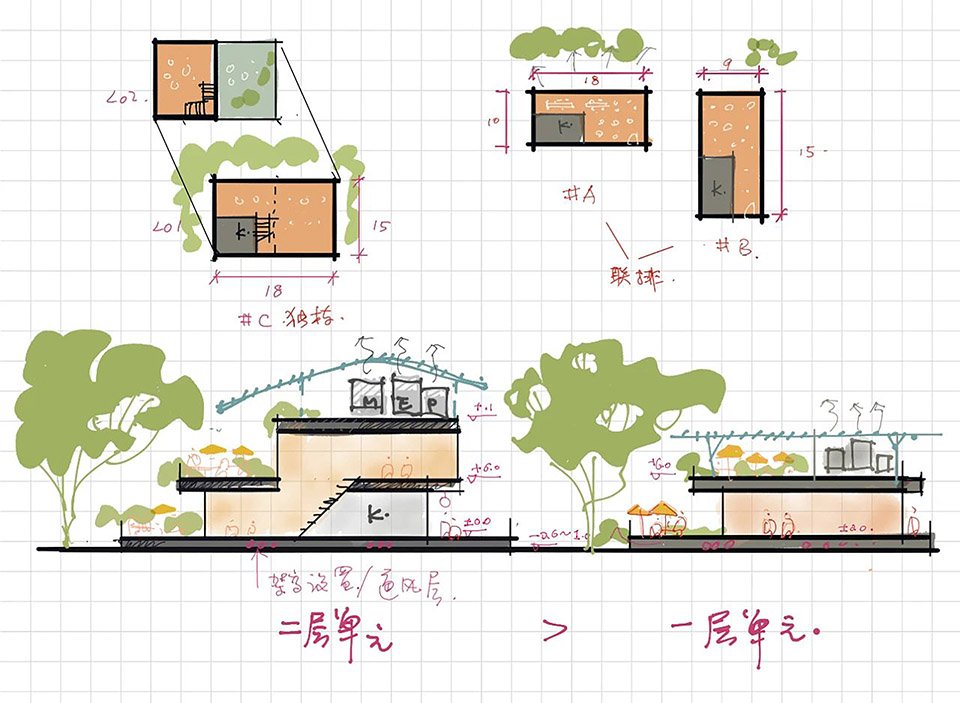
▼庭院与保留树木,Courtyard and retention of trees © 周奕奕

We enhanced the permeability of the boundary with pedestrian paths and generating a series of pleasant spots, thus integrate the park and buildings to a new place for city life.The original site has a 500 meter long continuous interface that severely divided the central park from the city. Several landscaped alleyways are introduced, dividing the original building into six small villas. The cut-off area is relocated on the second floor, which surrounds the treetops and becomes more active terraces spaces. The pedestrian and commercial space are seamlessly integrated to enhance the continuity of urban space.
▼面向城市的步行商业空间,Pedestrian commercial space facing the city © 罗灿辉(ZC Studio)
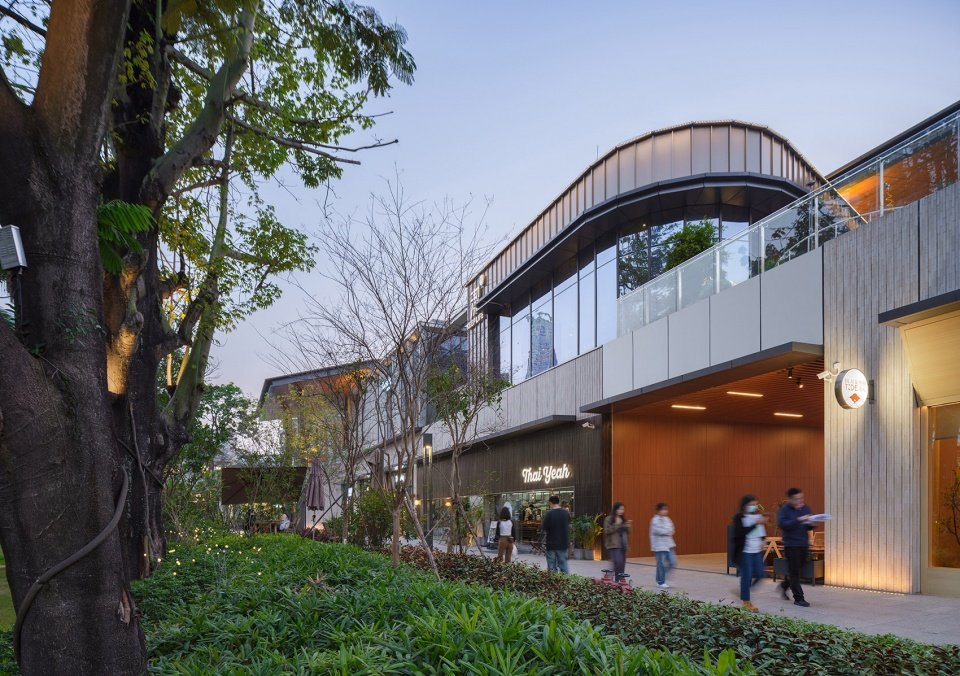
▼林荫中的庭院夜景,Night view of the courtyard in the shade © InchStudio映尺摄影工作室

成为自然的守护者
Becoming a Guardian of Nature
二十年间,原有建筑的空地上已经生长出了茂密的乔木林。因此在改造过程当中,我们尽量将建筑沿着原有建筑轮廓布置,希望最大限度保留场地原有的地貌,为市民留下城市的记忆场景。丰富的树荫和绿化,为这里的公共空间提供了闹市中难得的优美,舒适的环境资源。
In the past twenty years, a dense grove has grown surrounding the original building boundary, which we appreciated as a rarely pretty and comfortable environment in the downtown area.
▼公园视角,Park © 罗灿辉(ZC Studio)

▼架空树屋,Tree house © 周奕奕
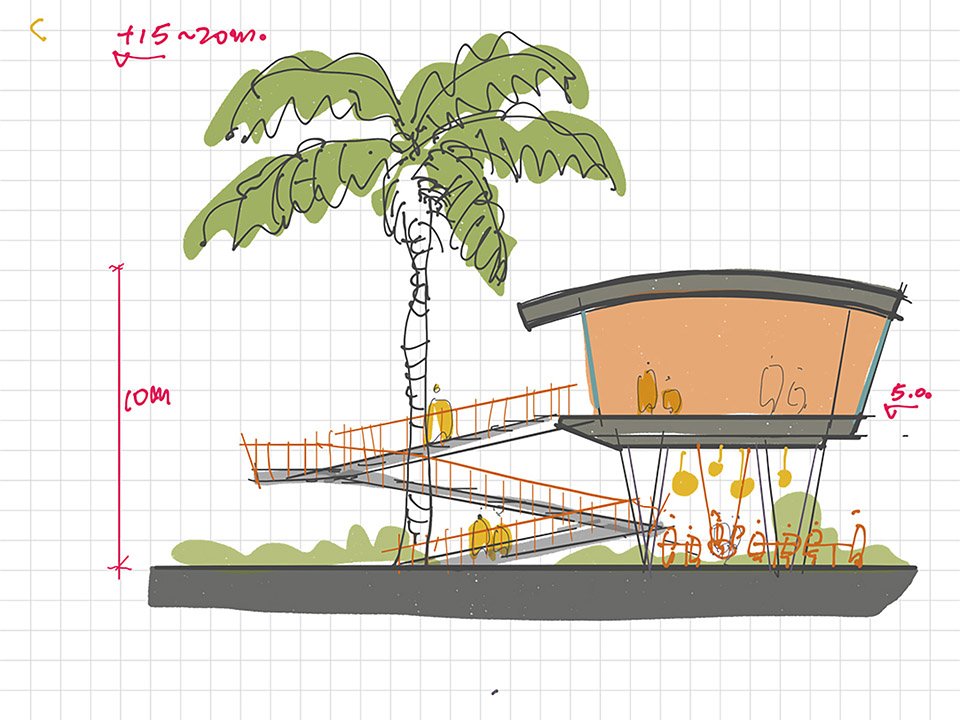
▼鸟巢与下沉庭院,Bird’s nest and sunken courtyard © 罗灿辉(ZC Studio)

一棵树也不能少,这既是对自然负责,也为商家留下了最为宝贵的环境资源。我们要做的不仅是对场地现状大树的保留,更重要的是对项目周边公园、停车场、道路绿化带等资源整合及有效利用。
We preserve the existing trees and integrate them with parking lots and green belts around the project.
“Not a single tree should be missing.” This motto is not only responsible for nature, but also leaves the most valuable environmental resources for businesses.
▼林荫中的庭院日景,Day view of the courtyard in the shade © InchStudio映尺摄影工作室

▼通廊节点剖透视,Perspective section of the corridor © 罗灿辉(ZC Studio) /深圳易加设计有限公司
易加·UV-q1r.jpg)
景观使用自然的手法,将带状的场地空间与转折的建筑布局相互联系,掩映在公园绿色空间内。市民们通过高大的凤凰木进入商业街,会发现自己在一片曲折街巷中穿行。这里有通风的骑楼,绿荫下的巷道,也有围绕参天大树的庭院,景观座位,面向绿草如茵的中央公园展开。
The landscape naturally interconnecting the open space with villas among the woods. Visitors will enter the commercial street through the tall phoenix trees and find themselves walking through a winding stretch of streets and alleys. There are airy arcade, lanes under greenery, as well as courtyards around trees, and landscaped seating area that unfold toward Central Park.
▼树林里的商业聚落,Commercial settlement in the woods © InchStudio映尺摄影工作室

▼建筑与保留树木关系,Relationship of the buildings and trees © 罗灿辉(ZC Studio)
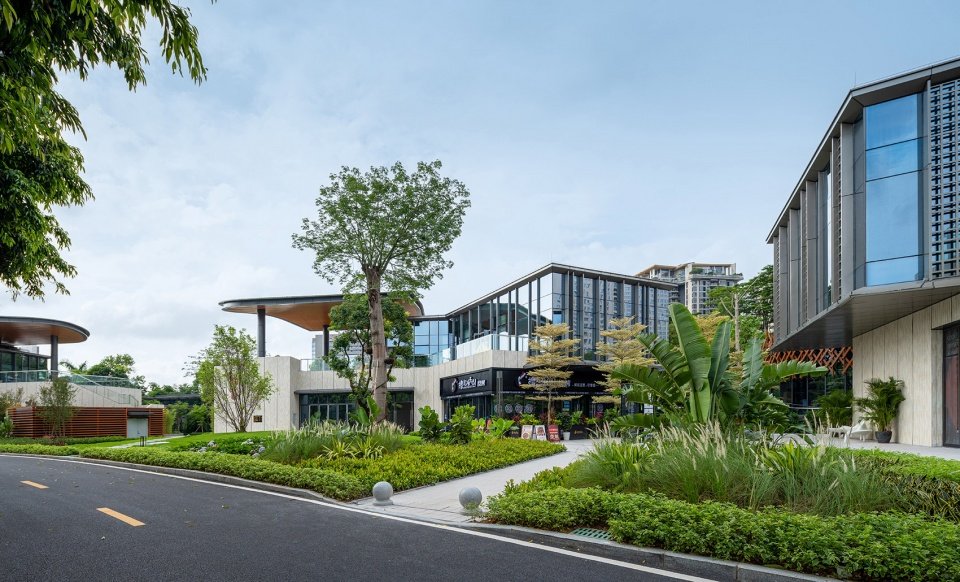
▼公园环境的映射,
Radiation of the park environment © 罗灿辉(ZC Studio)
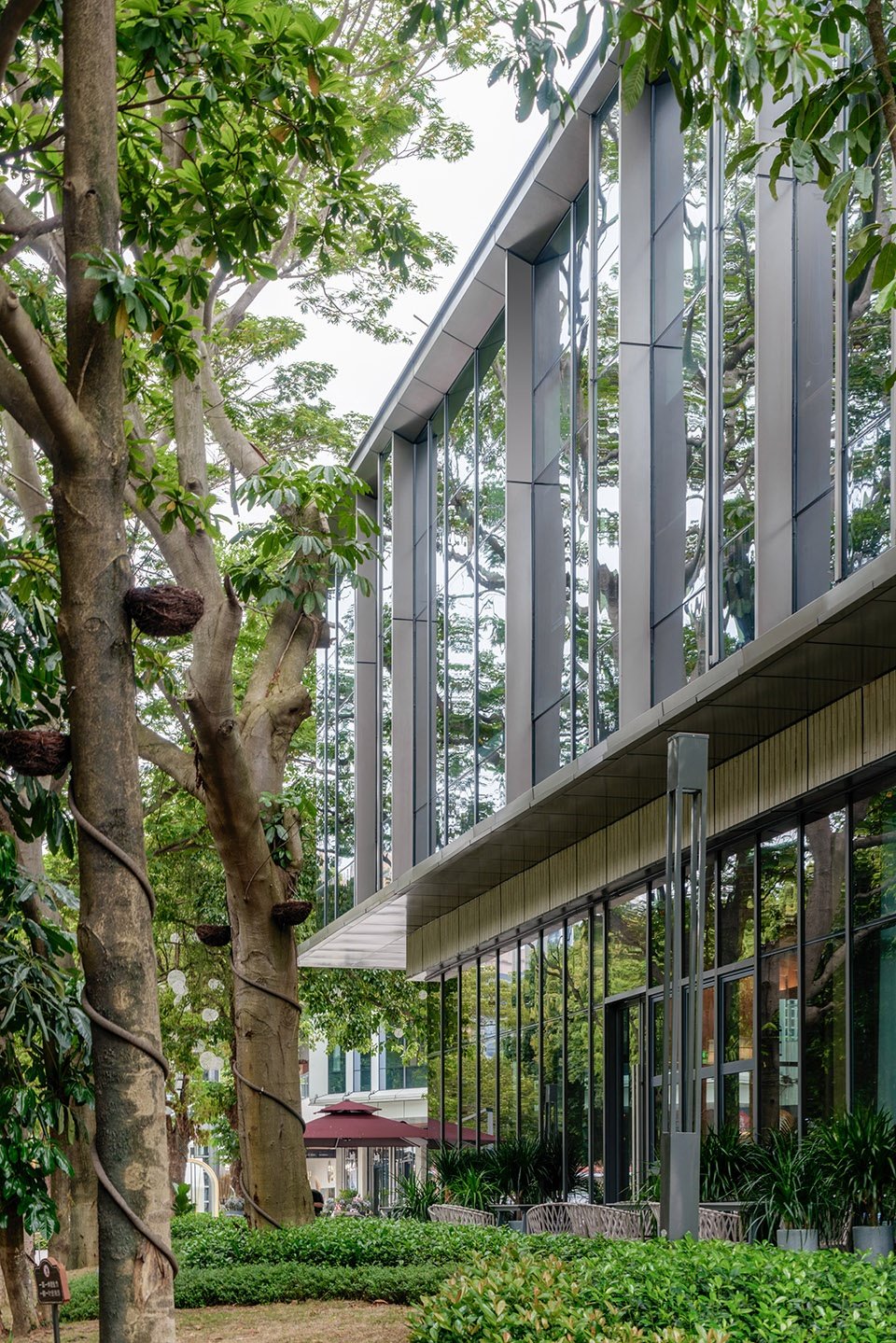
有时间记忆的建筑
Architecture with Memory of Time
原有建筑经过二十年的洗礼和积淀,经过各个商家自发改造,已经形成了丰富多彩的立面语言和调性,并成为东莞人记忆中的一部分。我们在新建筑的设计中,吸取和提炼了原来建筑立面的要素,色彩和材料,让新的建筑既有焕新的形象,又能唤起对场地过去的回忆。
The original building has an eclectic façade due to 20 years of self-transformation by businesses, colors and materials of which we distilled, so that the new buildings also evoke the memories of the site’s past.
▼原有建筑立面要素,Original building facade elements © 深圳易加设计有限公司

▼立面控制草图1,Elevation control Sketch 1 © 周奕奕

▼丰富的立面语言,Rich facade language © 罗灿辉(ZC Studio)

▼立面控制草图2,Elevation control Sketch 2 © 周奕奕
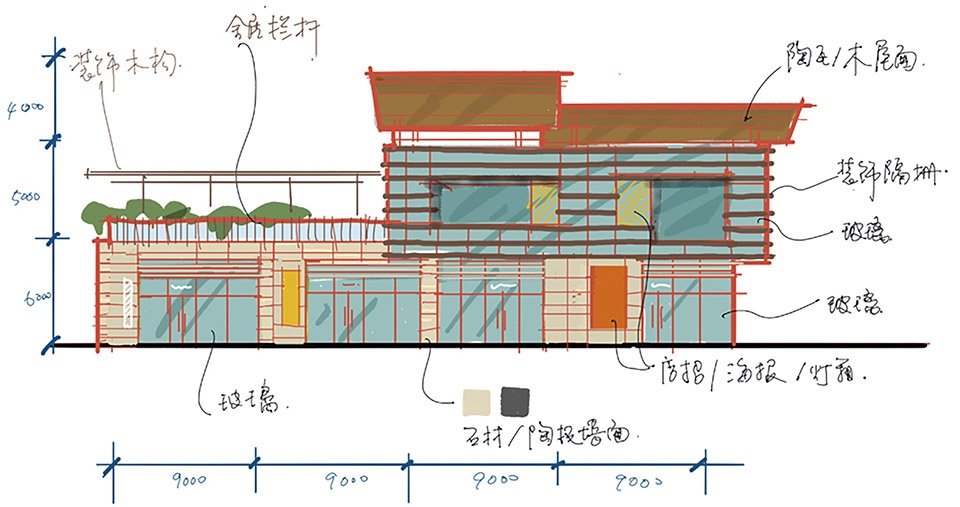
▼逐渐消隐在公园中的建筑,Buildings receding into the park © 张超摄影工作室

▼平台节点剖透视,Profile of platform node © 罗灿辉(ZC Studio) /深圳易加设计有限公司
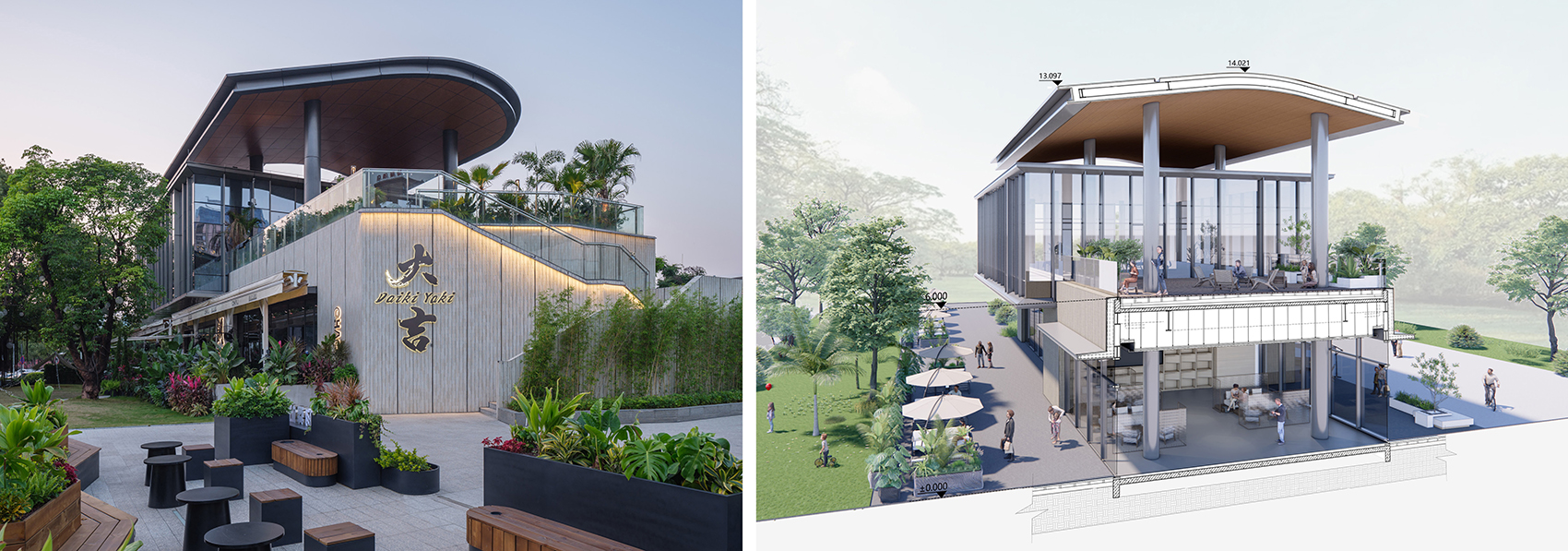
▼面向公园的景框,View frame facing the park © 罗灿辉(ZC Studio)

运用南方建筑的手法。以飘逸的木质雨棚,勾勒出柔和的天际线同时创造了遮阳避雨的灰空间,可以在阳台上远眺公园美景。
Inspired by southern Chinese architectural style, the floating wooden canopy outlines a soft skyline and protections from sun and rain. Shaded balconies offer precious views to the park.
▼檐下空间氛围,Space atmosphere under eaves ©周奕奕

▼檐下二层平台,Second floor platform under eaves © 罗灿辉(ZC Studio)
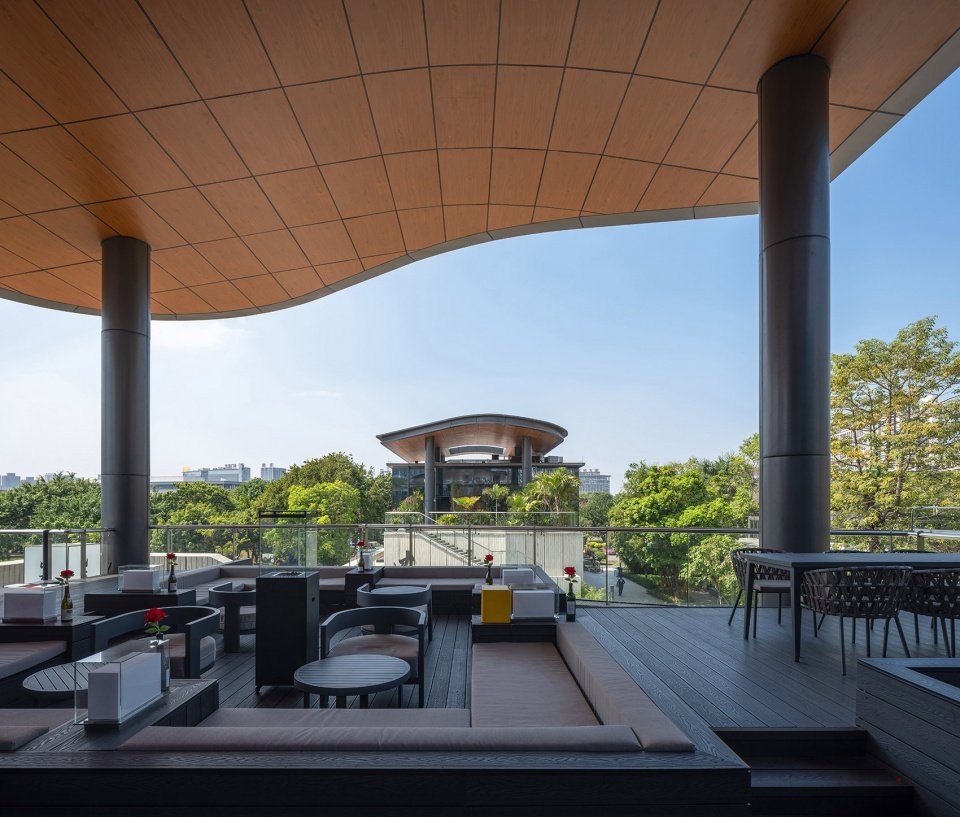
▼二层平台鸟瞰,Bird ‘s-eye view of the second floor platform © 罗灿辉(ZC Studio)

▼电梯与楼梯,Elevators and stairs © 罗灿辉(ZC Studio)

▼檐下步行空间,Pedestrian space under eaves © 罗灿辉(ZC Studio)

南方韵味的街区
Real charm of a southern neighborhood
项目呈现出来的是一个有生活氛围感的商业街区:有趣味,人情味,轻松愉快,顺应场地现状。中心广场的艺术集市,下沉剧场的歌舞秀演,坐席旁跌水潺潺,共同构成了这个在后疫情时代被迫切需要的开放的休闲场所。
The project ultimately presented as a life-affirming commercial district: fun, humane, relaxed, following the context of the site. There are art market in the central plaza, outdoor concert in the sunken theater, and the tumbling water in the seating area , which form a much-needed open leisure place in the post-epidemic era.
▼南入口广场,South entrance square © InchStudio映尺摄影工作室

▼下沉庭院,Sunken courtyard © 罗灿辉(ZC Studio)
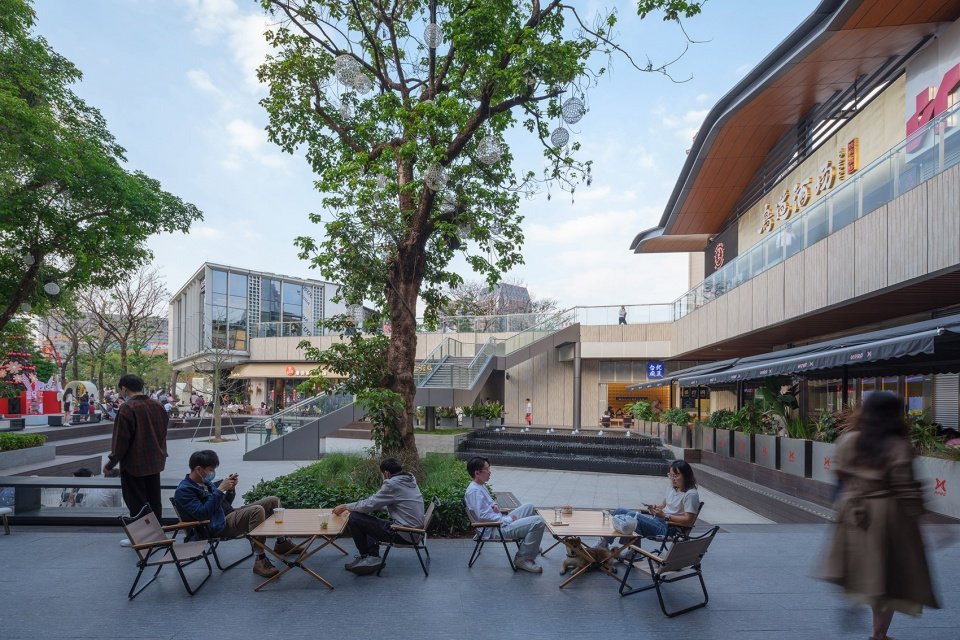
▼活动照片,Events © 业主返图

在项目开业以来已经成为东莞最具活力的新型商业标杆,一个激活市政绿地空间的成功案例。在公园的背景映衬下,自然和商业之间形成了一种放松的交融状态。既有人间的烟火气,也有大自然的生态氛围,也许这才是莞香印巷最正确的打开方式。
Since the opening of Aroma Alley, it has become one of the most dynamic destinations in Dongguan, a successful case of activating public green space. A relaxing atmosphere of nature and commerce has been formed between the shops and the park. It is the best way to appreciate life that a modern city can offer.
▼总平面图,Master plan © 深圳易加设计有限公司
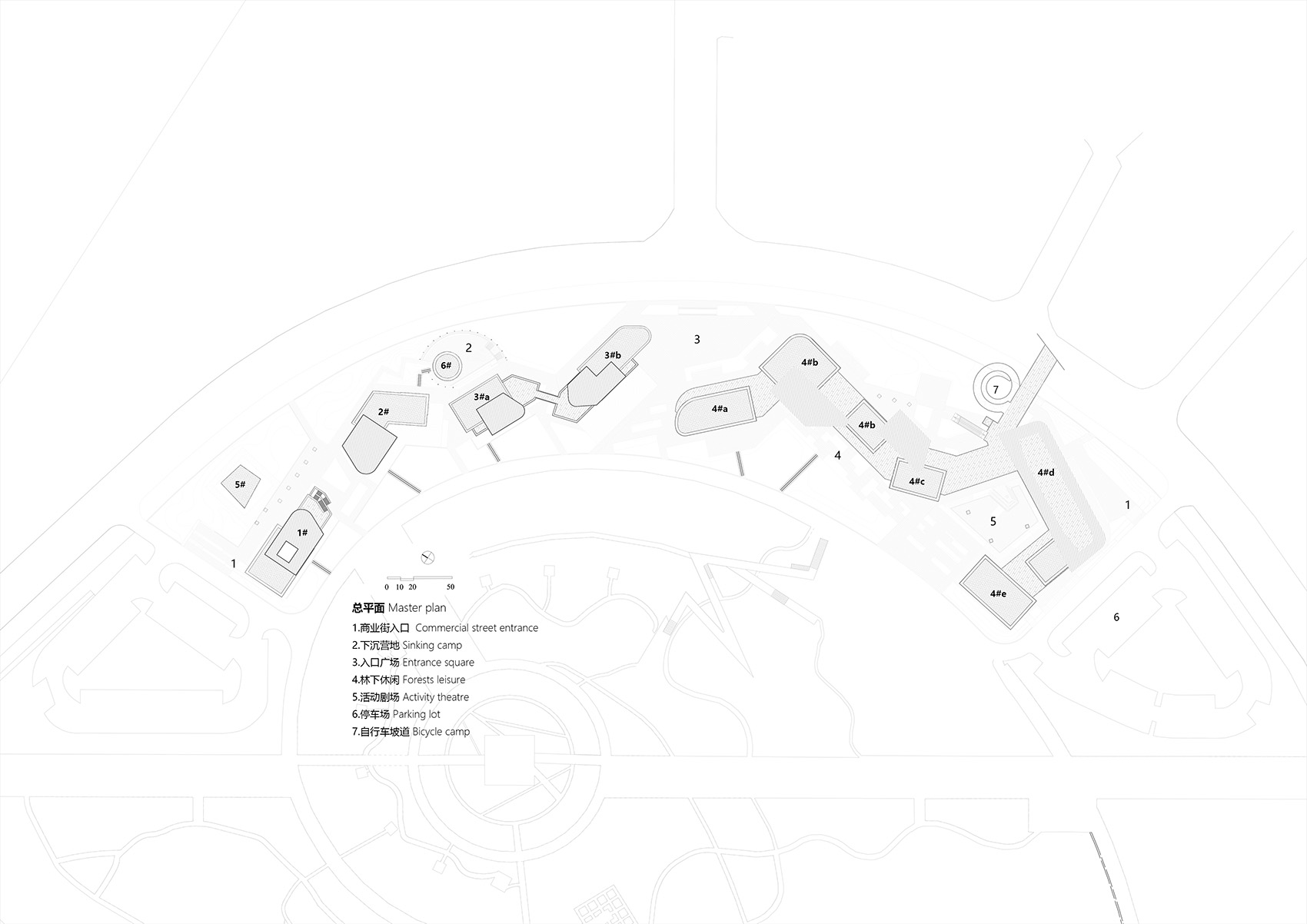
▼首层平面,Ground floor plan © 深圳易加设计有限公司

▼二层平面,First floor plan © 深圳易加设计有限公司

项目名称:莞香印巷
项目类型:商业街改造
设计方:深圳易加设计有限公司
公司网站:https://www.eplus.group/
联系邮箱:pr@eplus.group
项目设计:2021年5月-11月
开业时间:2022年5月
建筑及室内设计:易加·UV
主创建筑师:周奕奕,李甫
设计团队:郭思博,陈康迪,范畴,郁一思,李耕,赖家伟
建筑施工图设计:深圳易加设计有限公司
项目地址:广东省东莞市,元美东路1号
建筑面积:8366.18㎡
摄影版权:罗灿辉(ZC Studio)\映尺摄影工作室
景观设计:成都赛肯思创想生活景观设计股份有限公司-刘子明工作室
景观主创团队:刘子明(集团首席设计师兼工作室院长),郭晋满(主创设计师),何勤波(后期负责人),陈志越,谭晓华,米竑州,康佳
客户:东莞实业投资控股集团有限公司
Project name:AROMA ALLEY
Project type: renovation
Design: Eplus Group
Website: https://www.eplus.group/
Contact e-mail: pr@eplus.group
Design year:May 2021 – November 2021
Completion Year:May 2022
Architecture and Interior Design: EPLUS-UV
Leader Designer: Yiyi Zhou, Fu Li
Design Team: Sibo Guo, Kangdi Chen, Chou Fan, Yisi Yu, Geng Li, Jiawei Lai
Construction Architect: Eplus Group
Project location:No.1, Yuanmei East Road, Dongguan, Guangdong
Gross built area:8366.18㎡
Photo credit: Canhui Luo(ZC Studio)\InchStudio
Landscape Architect: Second Nature-Ziming Liu studio.
Design Team:Ziming Liu,Jinmang Guo,Qingbo He,Zhiyue Chen,Xiaohua Tan,Hongzhou Mi,Jia Kang
Clients:Dongguan Industrial Investment Holding Group
More:Eplus Group,更多请至:Eplus Groupon gooood


