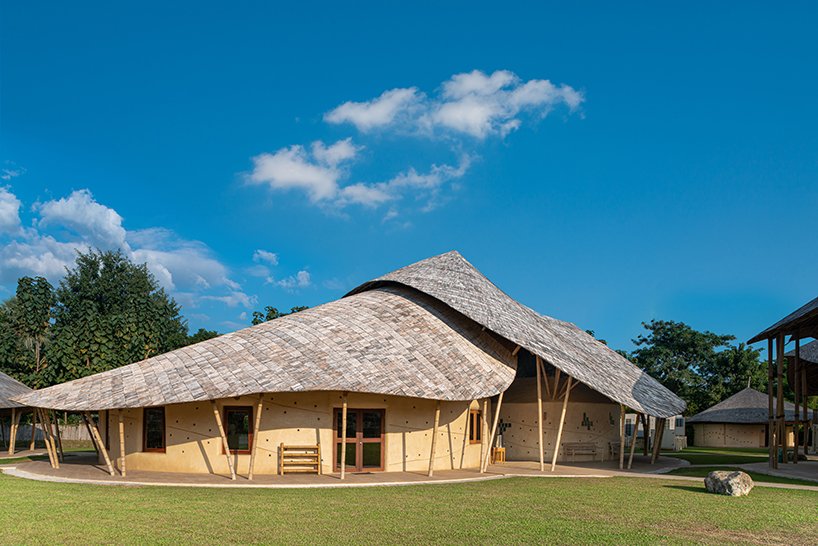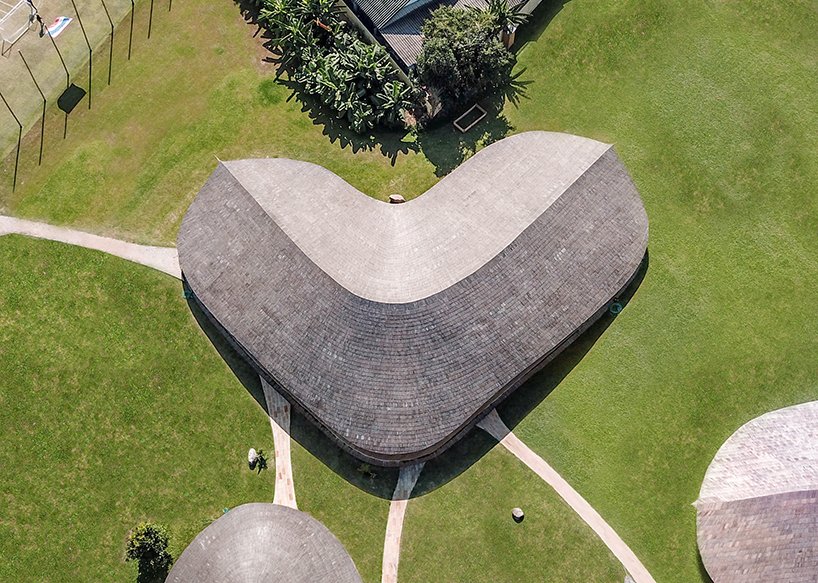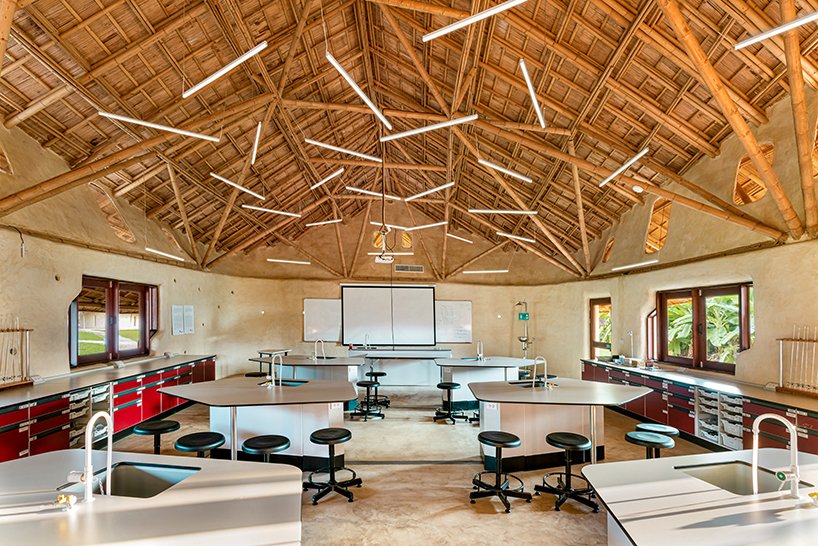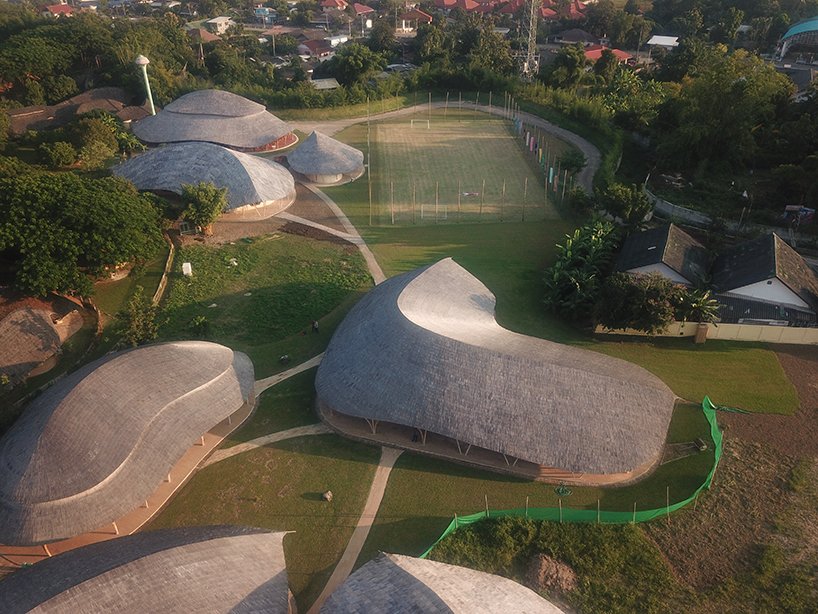chiangmai life architects (CLA) has built an environment-based science labs & music center for panyaden international school in thailand using bamboo, rammed earth, and adobe bricks. the project’s philosophy integrates sustainability and being close to nature as a trademark. the architecture incorporates contemporary design and modern engineering knowledge in order to achieve a minimal carbon footprint.

performance hall on the left, individual rooms on the right
all images courtesy of chiangmai life architects (CLA)
chiangmai life architects has used natural materials such as bamboo, rammed earth, and adobe bricks in organic forms to integrate the building into the natural environment, based on modern structural and safety calculations. the building is shaped like an‘L’; the bamboo roof looks like a heart from above. the natural materials, especially the adobe walls, are great sound insulators, keeping the surrounding areas quiet. the science labs consist of three lab rooms furnished with all the essential equipment. the middle compartment acts as a supply, storage, and central distribution room for gas and all lab materials.

heart-shaped science labs from the sky; bamboo roof
the user’s imagination is captured by the unusual contrasts, as well as by the unexpected smooth blending between the exposed bamboo structure and earthen walls with the cutting-edge technology within the lab space. the center also includes an ambient controlled instrument storage room that reduces the humidity fluctuations experienced in northern thailand. because of the roof’s non-reflective bamboo surfaces, the sound experience is very clear without an echo.

chemistry lab in the science center; state-of-the-art science lab blends with earthen walls and bamboo roof
the music center comprises two adjacent buildings, one hosting the performance hall, and the other one, housing four smaller music rooms for individual sessions. the roof design brings the two buildings together, resembling two hands or wings in a protective gesture for the structure underneath. inside the rooms, the visible bamboo roof with its arches and flowing curves, encourages the students to get in touch with the natural flow of music.

connection between science labs in the middle and library, as well as art building

overhanging bamboo roofs and adobe brick walls designed with organic curves at the music center

performance hall entrance at the music center

science labs with long organic curves of the bamboo roof

smooth roof curves at the science labs, bamboo and earth architecture

twin peak bamboo roof at the music center

performance hall at music center

biology lab showing the interplay between the irregular shaped windows, seemingly random spaced light, and bamboo roof

stage in the performance hall of the music center
project info:
name: science labs & music center for panyaden international school
architects: chiangmai life architects (CLA)
project team: markus roselieb, tosapon sittiwong
location: chiangmai, thailand
designboom has received this project from our‘DIY submissions‘feature, where we welcome our readers to submit their own work for publication. see more project submissions from our readers here.
edited by: christina petridou | designboom


