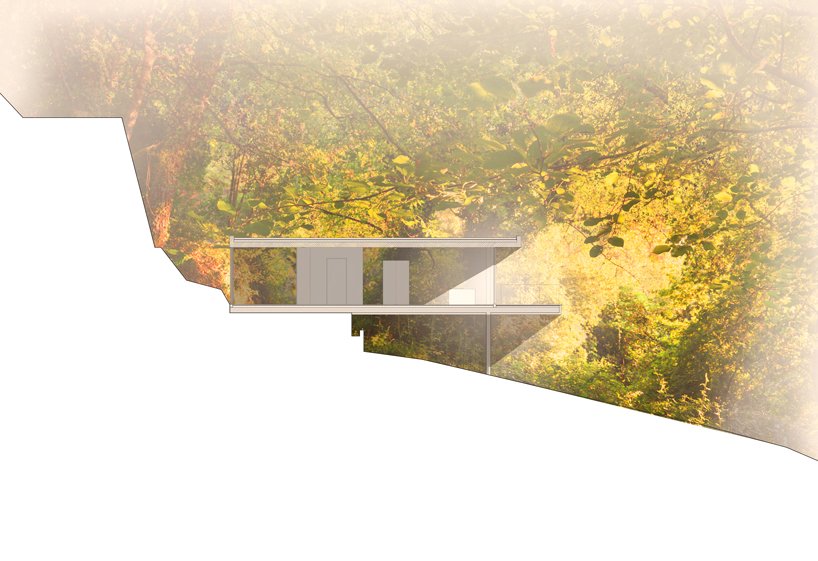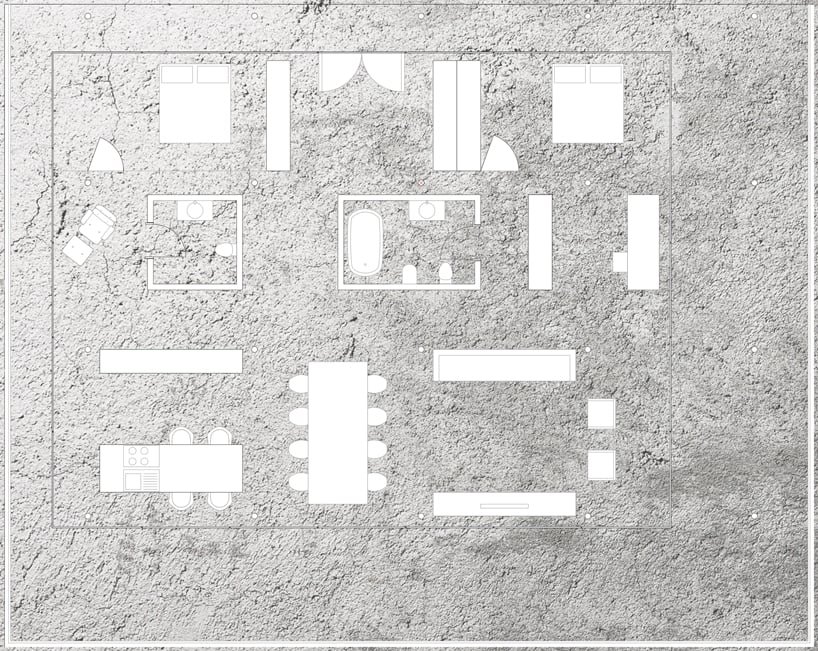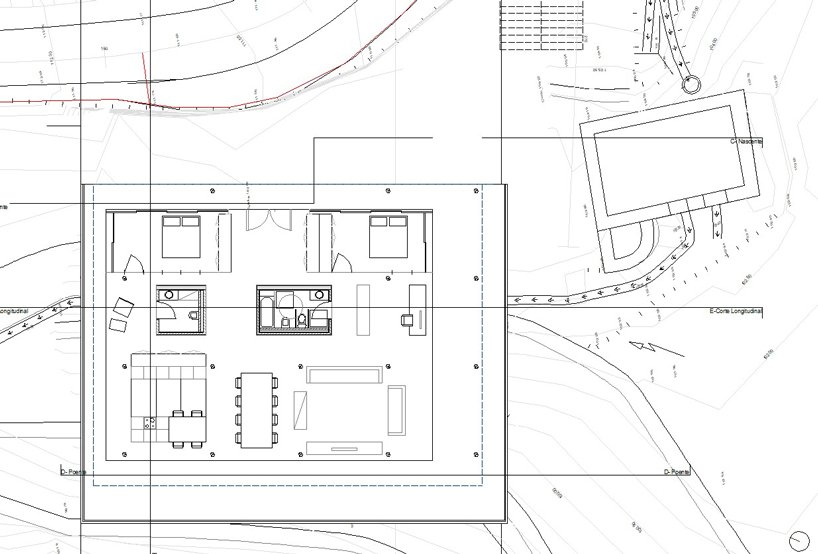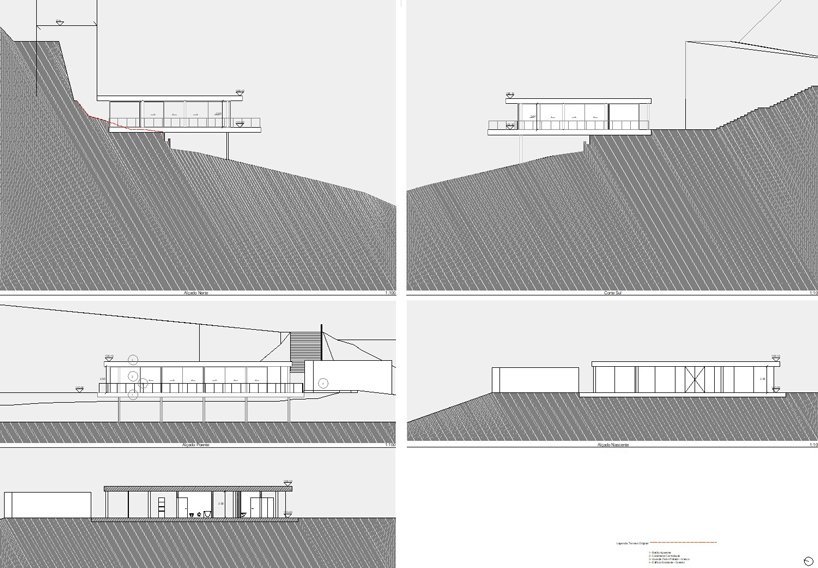joão marques franco prioritizes outdoor living and forging a connection to nature with the design of‘treetop house’in northern portugal. concealed by soaring trees and dense vegetation, the minimalist dwelling is designed around the premise that, in such a special place, architecture shouldn’t ever compete or obstruct the nature around it.
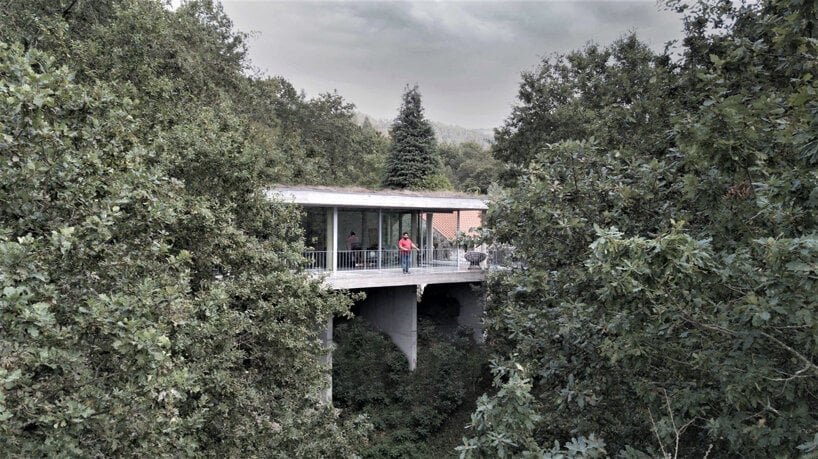
images and main video by primeiro plano audiovisual
the treetop house was designed for graça pires and emanuel pio, a painter and art history teacher respectively. joão marques franco attributes the owners as being instrumental to the project:‘with their spirit and such an amazing place, all we tried to do was to make the house get out of the way,’ says the architect.
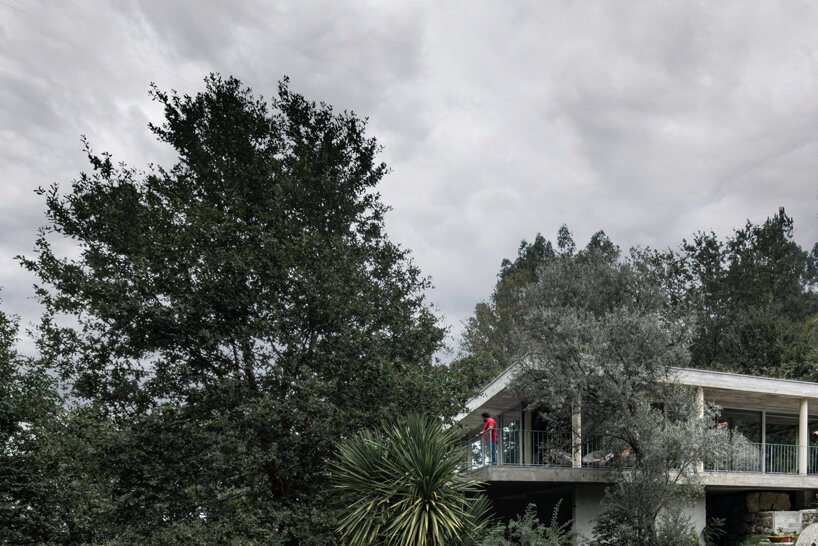
the single-story dwelling occupies a sloping site in ponte da barca and is positioned as close to the century-old oak and chestnut trees as possible without touching them. the house is accessed from the top of the slope and due to the sharp incline residents’eye level meets the treetops as they enter, giving the project its name.
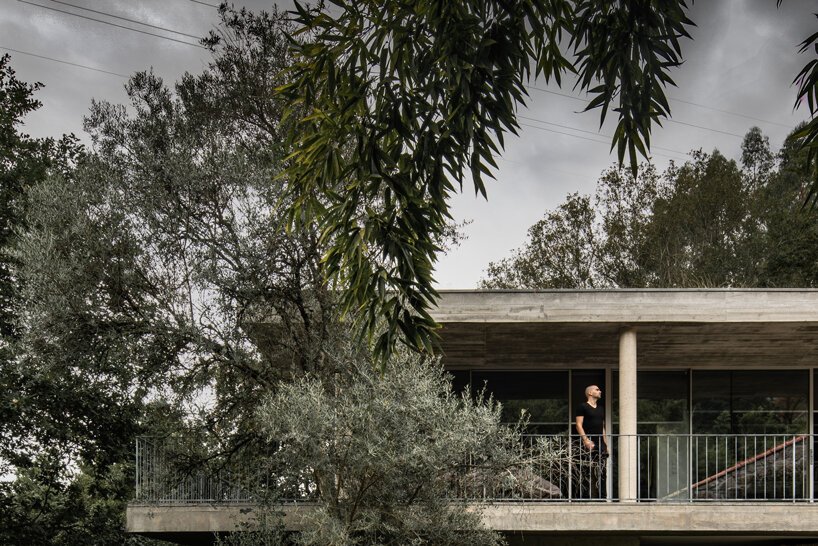
the program is arranged around a rectangular floor plan. to connect with the surrounding nature, joão marques franco limits the use of solid walls and instead inserts as much transparency as possible, allowing the natural landscape to invade the house. concrete columns provide structural stability while huge panels of glass wrap around the elevations. when these panels are open, the interiors extend and blend outwards to a generous wrap-around balcony.
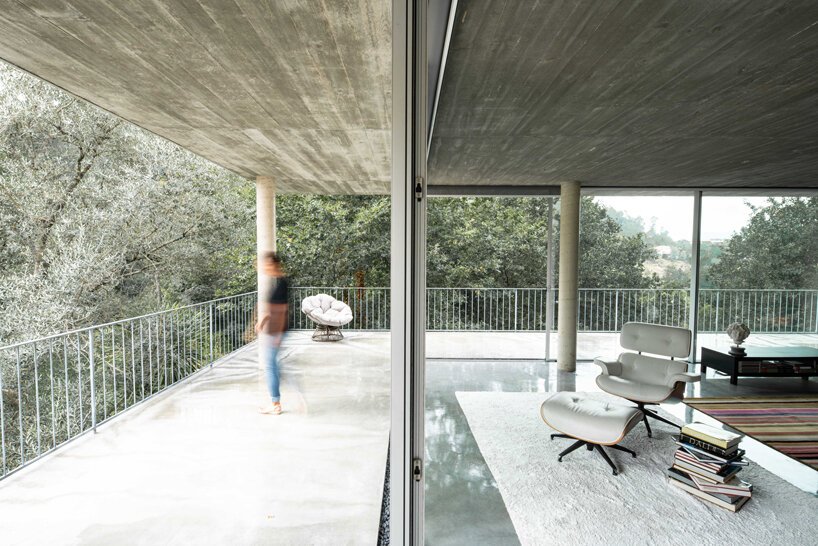
the interiors are open and fluid, with large units of furniture serving to delimit functions. in the center of the floor plan, a toilet and bathroom are enclosed by solid walls.
a palette of neutral grey dominates both the exterior and interior of the treetop house. this is a deliberate strategy to let the changing tones of the surrounding foliage take center stage. and inside, it’s the seasonal fruit and vegetables that color the home.
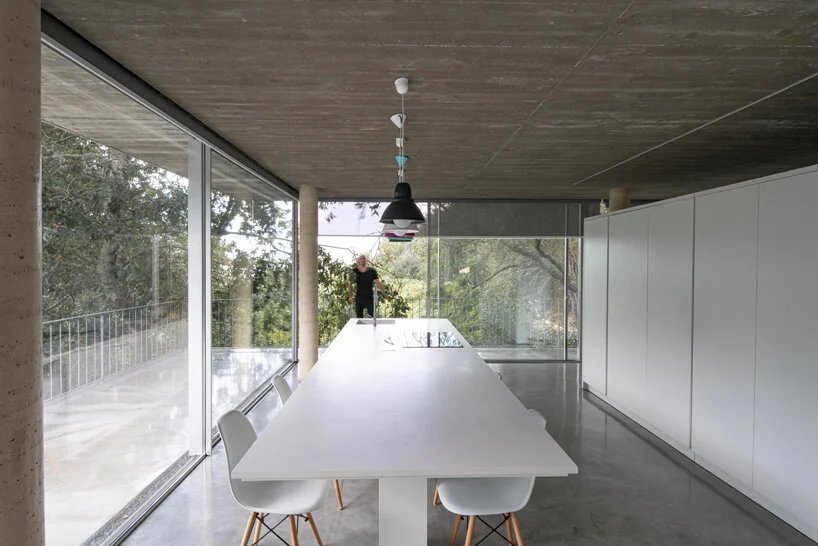
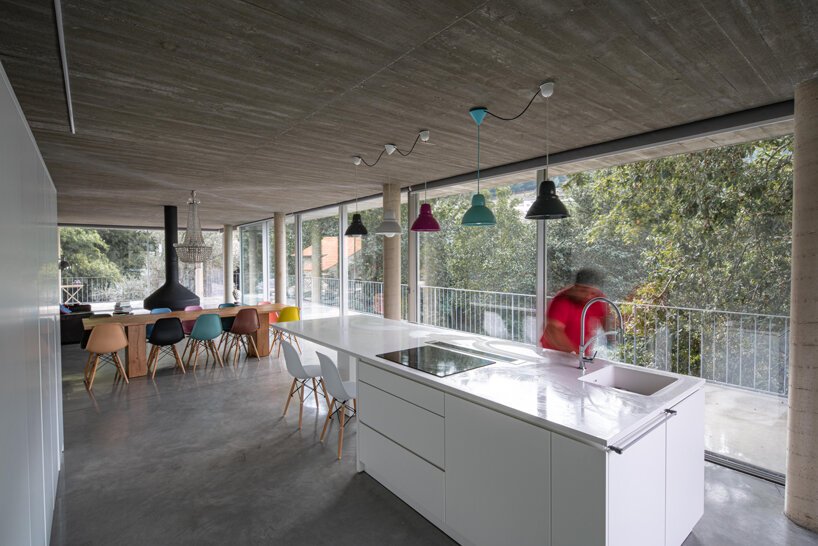
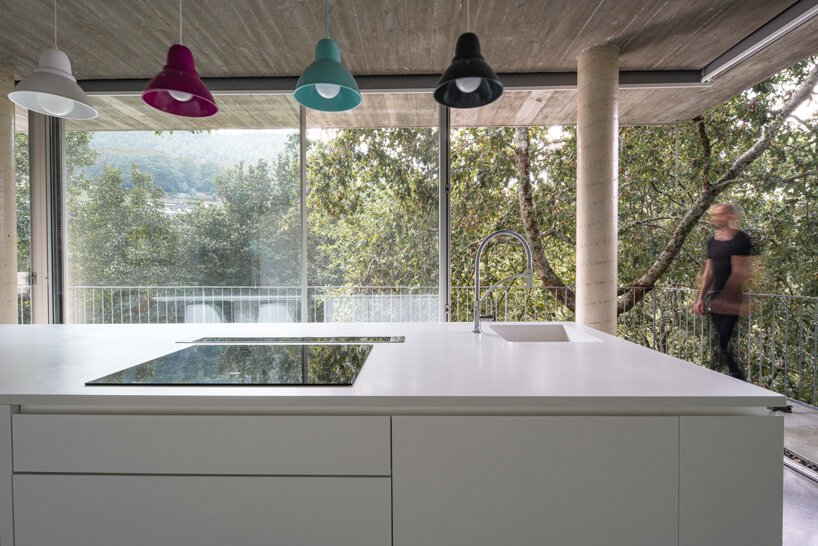
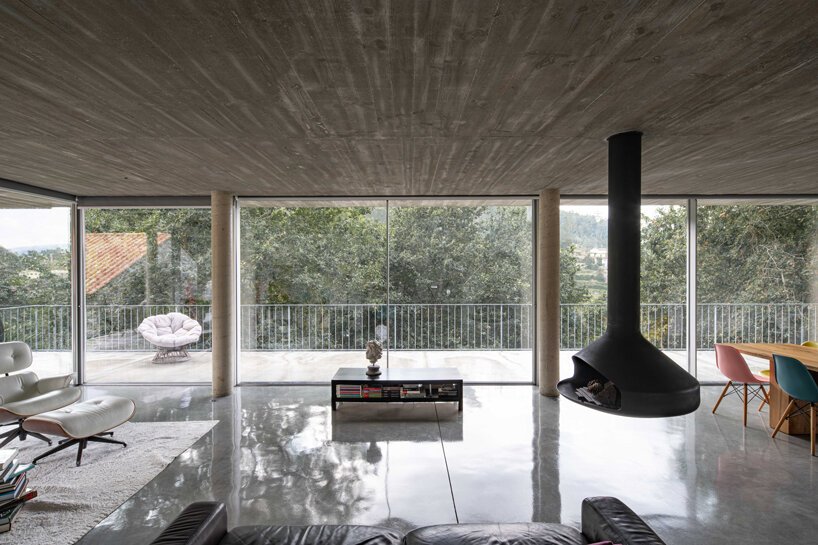
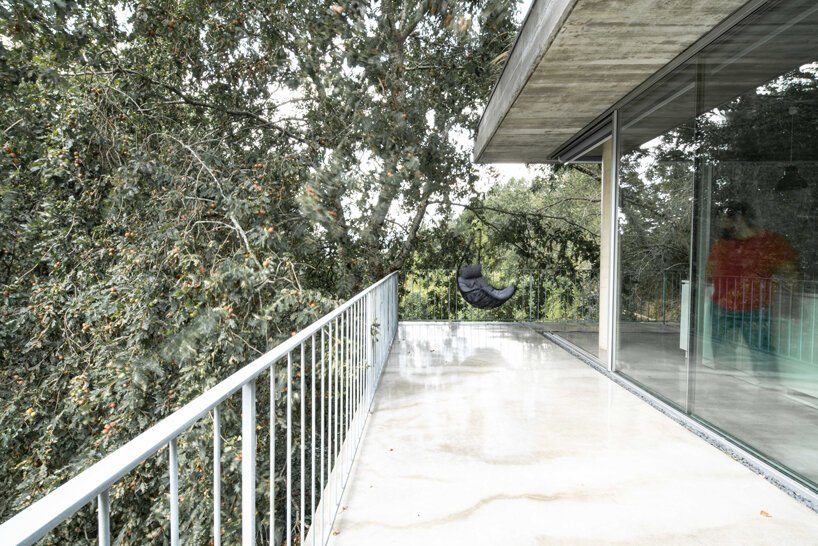
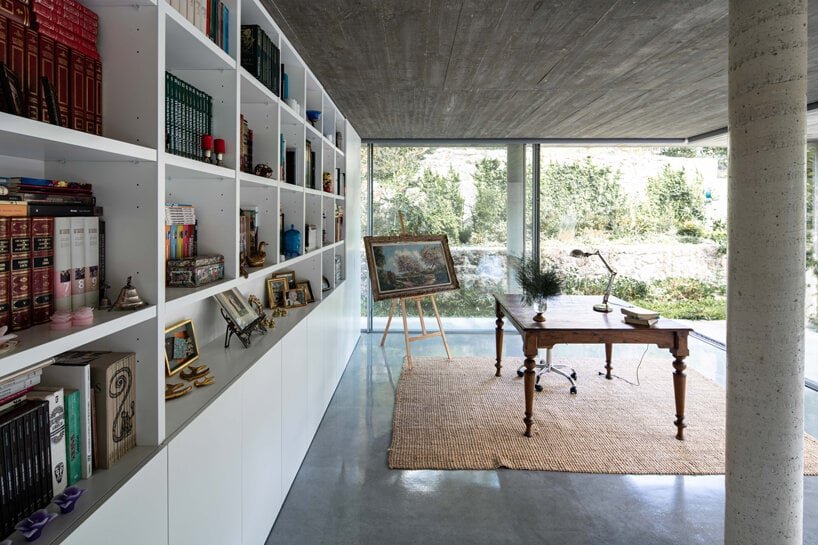
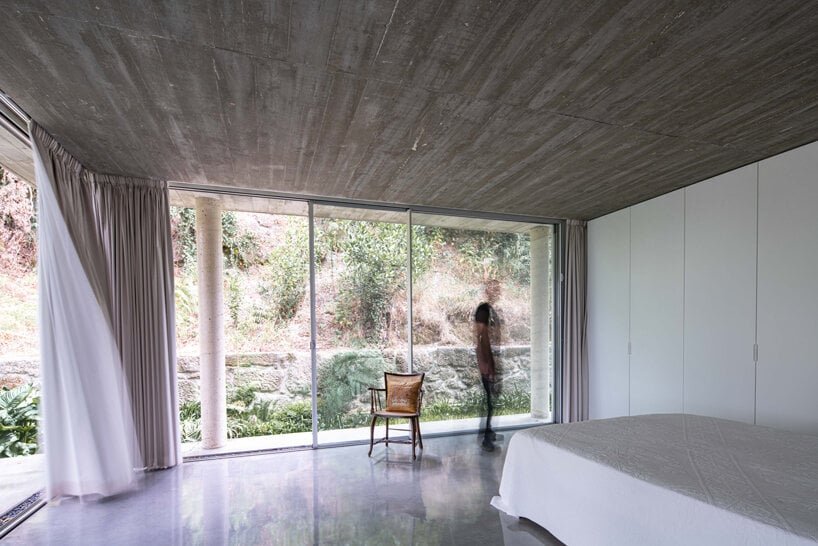
project info:
name: treetop house
location: ponte da barca, portugal
client: graça pires, emanuel pio
architect: joão marques franco
engineering studies: ricardo josé de abreu dos santos pena
general building company: vodul
area: 140.50 sqm
year: 2020
photography: primeiro plano audiovisual



