italian high fashion brand golden goose is turning 20 and in celebration, it has opened its new headquarters in milan. designed in collaboration with ML architettura studio, the project includes the renovation of two industrial buildings referencing their first historical HQ in marghera located in an old foundry.
‘the new headquarters have been designed for the well-being of our people, the golden family, a place where everyone can feel relevant. the architecture itself underlines the strength of the collective and the possibility of being able to express one’s ideas. an authentic place, perfect in its imperfection, where you can build collective and individual experiences and success stories every day,’ said CEO silvio campara. ‘a real creative hub to let our people experiment, create and dream. a house that carries within the history of the brand through refined architectural elements, but always keeping an eye to the future while maintaining a sustainable approach.’
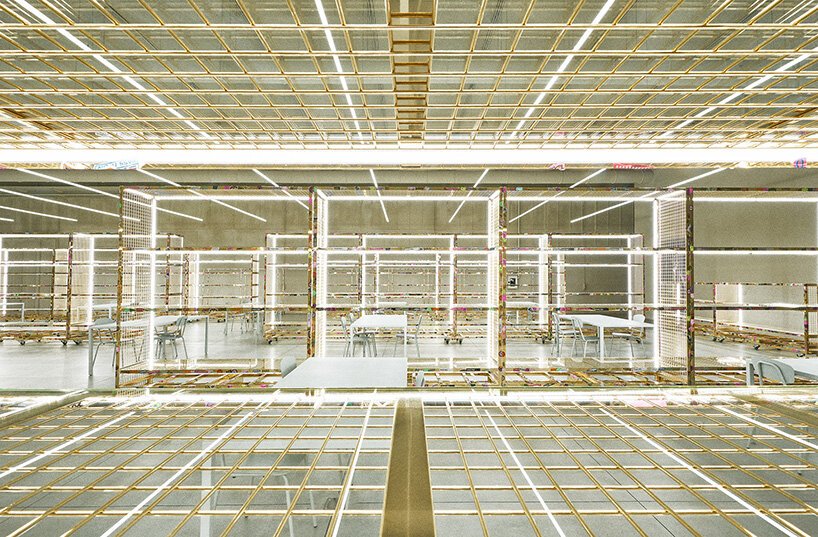
located on via ercole marelli 10, close to fondazione prada and on the area that will host the olympic village for the milan-cortina winter olympics 2026, the new golden goose headquarters take shape as two 3D parallelograms covered in black micro-perforated metal sheet intersecting with one another. this results in a graphic and bold geometric puzzle that recalls the brand’s aesthetics. featuring three levels, the largest building is composed of 3670 sqm and hosts the offices. the smaller one-story building dedicates its 1000sqm to the brand’s showroom.
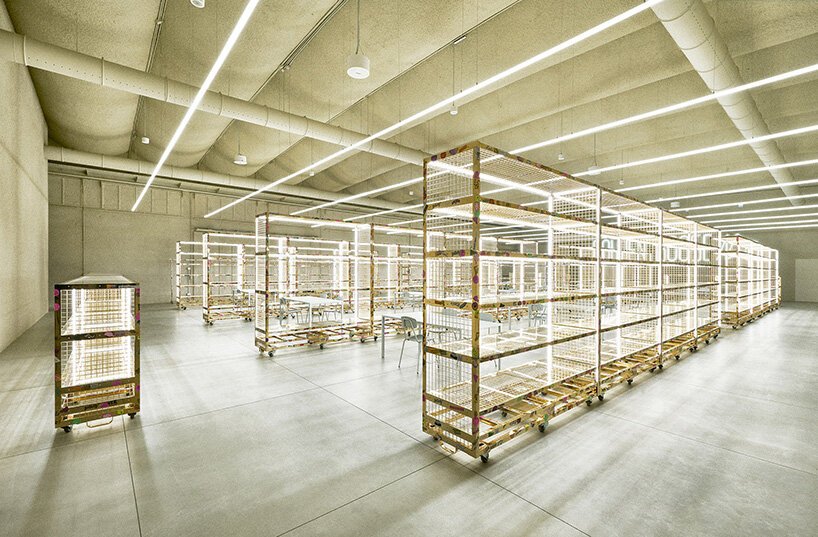
the entrance contains architectural elements that give a nod to the company’s venetian heritage. the surroundings are flanked by metal carpentry characterized by V-shaped pillars while the floors created by setting 6,300 stars made of carrara marble recall the technique used in venice’s terraces as well as carlo scarpa’s mosaic designs. the space is lit by an expanse of lights that reference those at the MET breuer in new york.
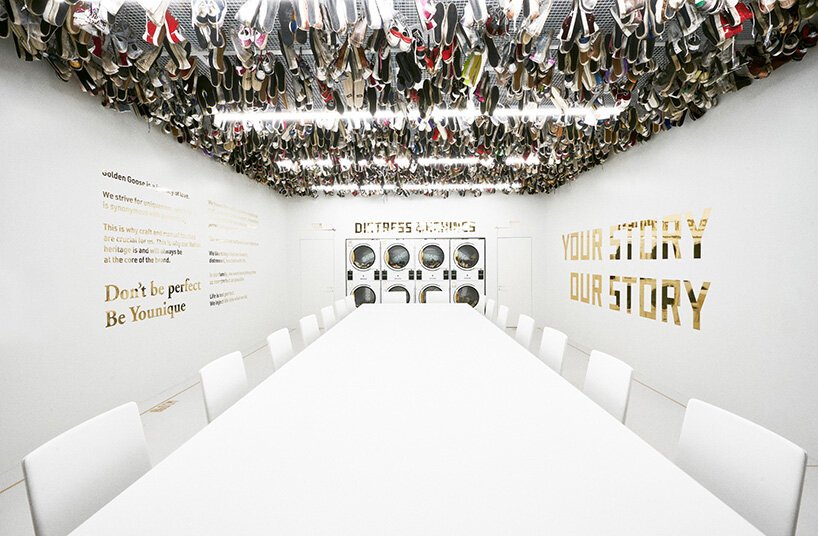
the office building is distributed across four gold spaces, inspired by their lab stores. japan, a place dear to the brand, was also a source of inspiration, where a center patio contains a large body of water covered in black stones. the work spaces have been distributed around this patio on the ground and first floor where the offices and meeting rooms are identified by numbers that have a special meaning to the brand. for example, room 750 marks the number of employees at the time of opening of the new headquarters, while room 913 recalls the perimeter in millimeters of the golden star applied on their sneakers.
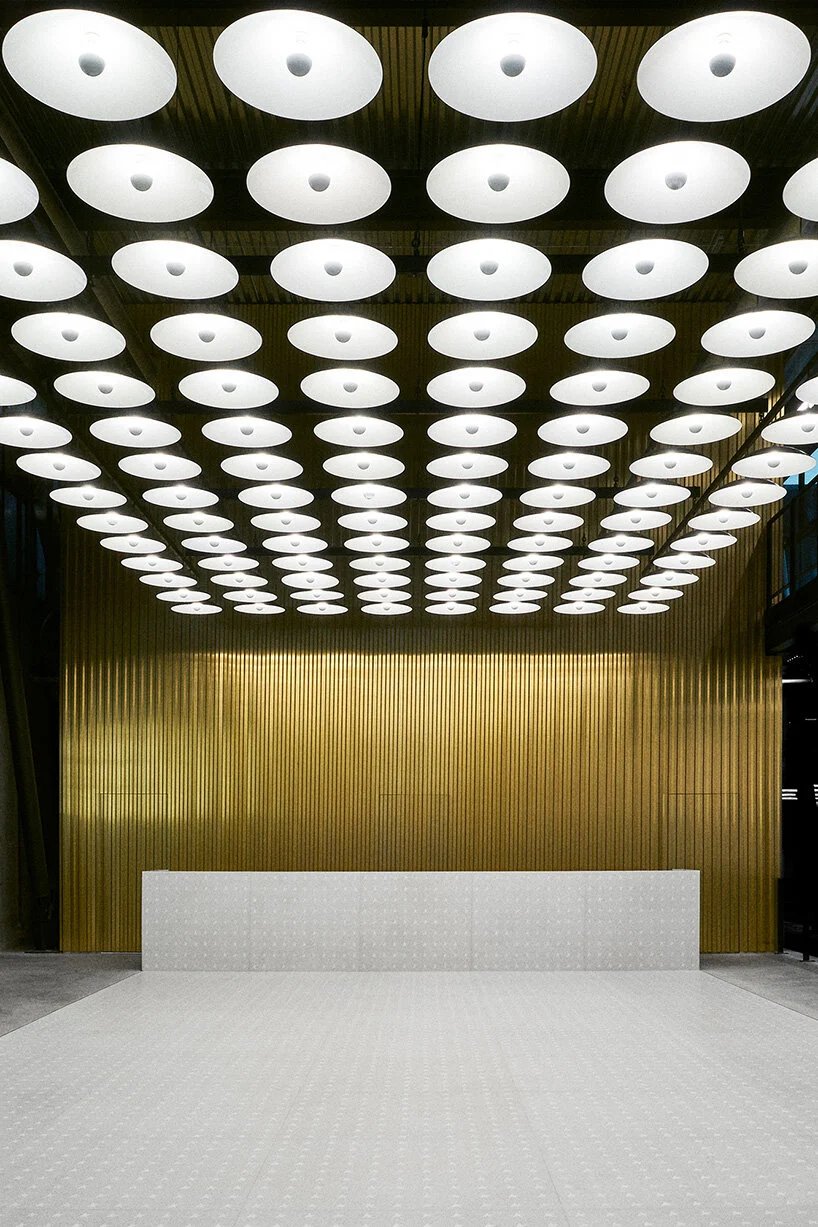
the smaller building is dedicated to the showroom where a hallway gives access, not just to the space, but to the current collection. this path creates an immersive narrative into the creative journey and will change every season accordingly. the preexisting structure was highlighted by flocking the walls and creating a lighting system consisting of a string of eleven 18-meter-long LED strips. the space’s aesthetic is complemented by industrial chromed entirely in gold.
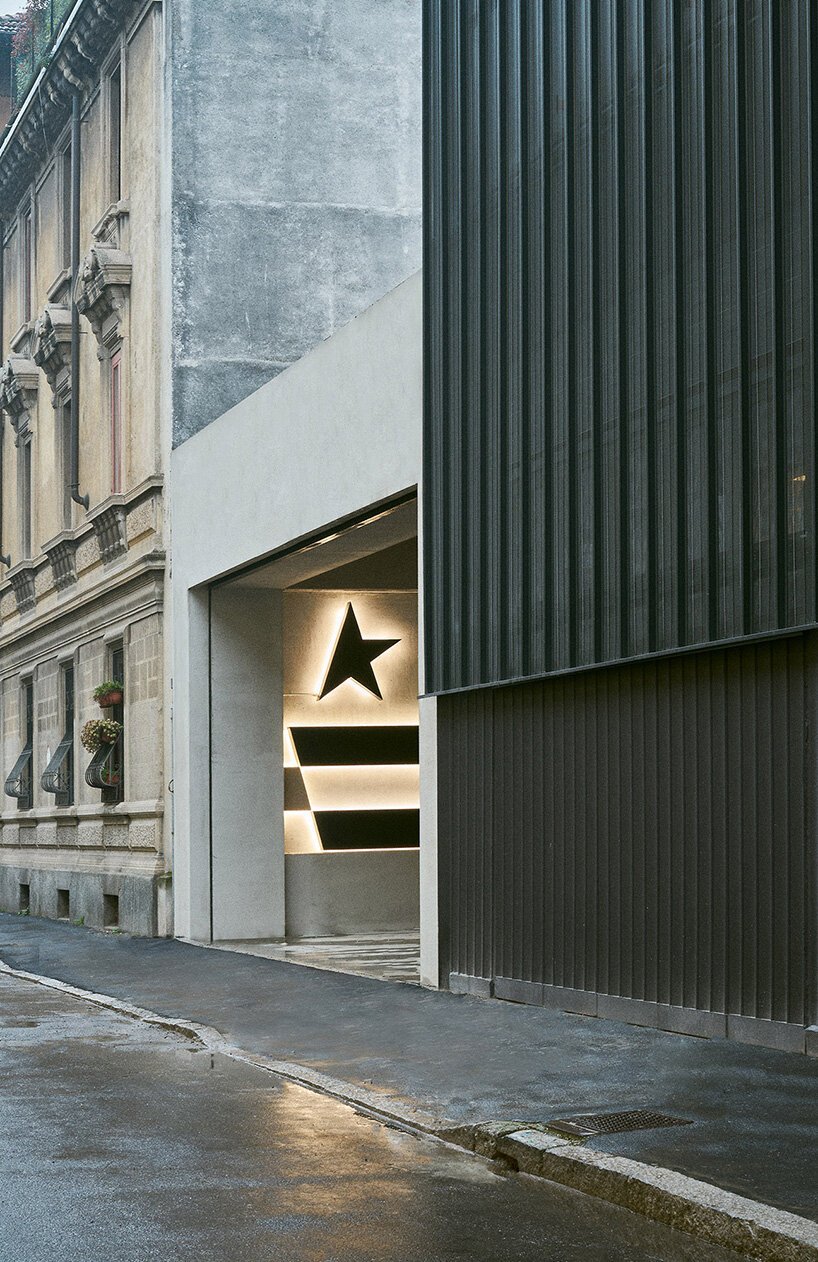
project info:
name: golden goose headquarters
design: golden goose in collaboration with ML architettura
location: milan, italy


