kordas architects unveils their interior design for a minimalist yet welcoming residence within the suburb of kifisia, in athens, greece. curved surfaces, wooden elements, and warm tones generate an aesthetically pleasing environment to accommodate and enhance the lifestyle of the occupants.
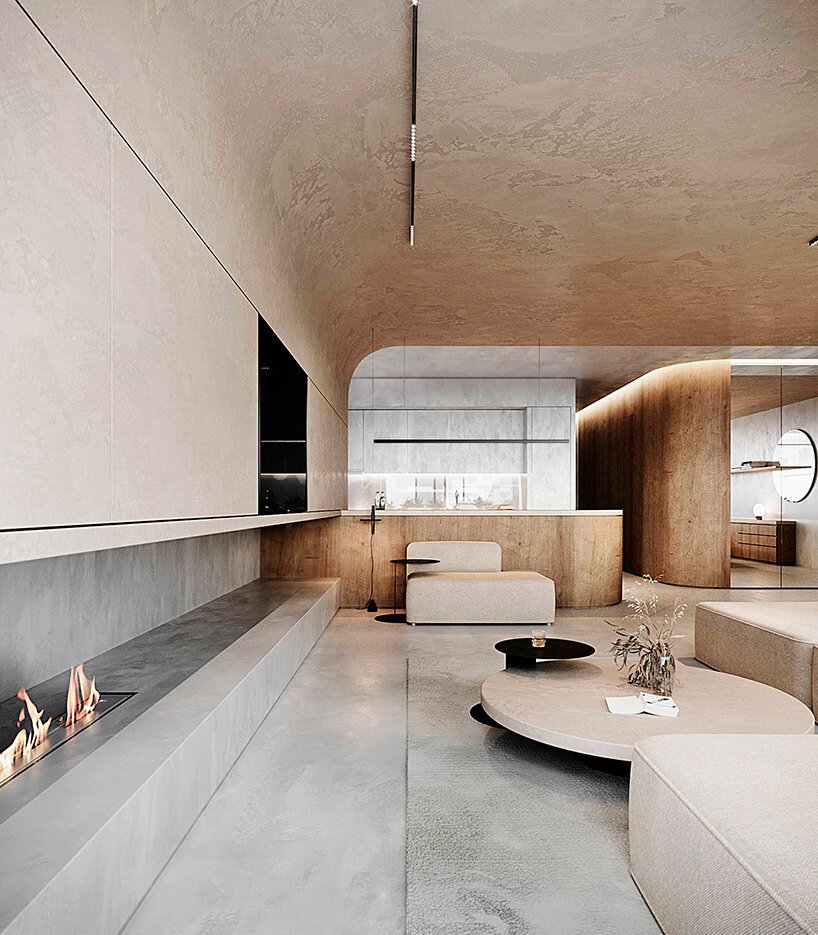
all images courtesy of kordas architects
with this project, kordas architects seeks to find balance between strict minimalism and homeliness. the design approaches the interior as a sculptural entity, with curved geometries defining the forms and functions of the house. evenly textured finishes applied on the walls, floor, and ceiling, create an optical illusion where surfaces seamlessly fade in each other. meanwhile, the lack of decorative elements promotes simplicity, and space praises purity and serenity.
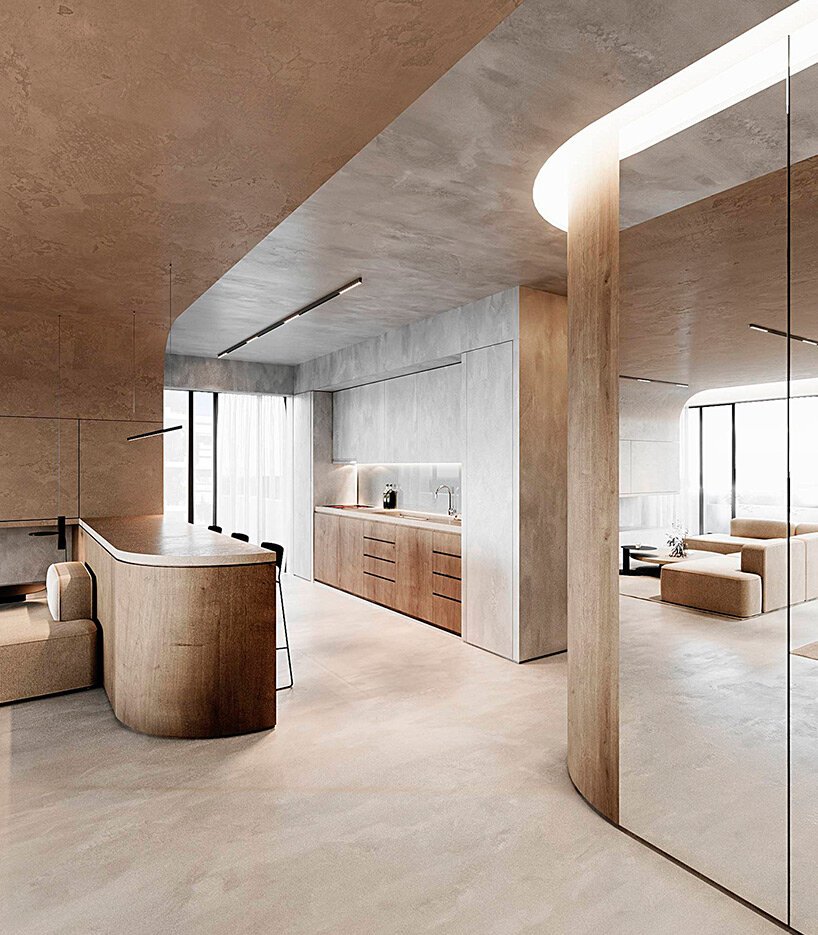
the same concept runs throughout the entirety of the house, thus creating a unified experience of fluid surfaces, rich textures, and a soft color palette. the living room, kitchen, and dining room develop in an open plan spatial unit, whereas the private spaces are separately situated in a distinct section of the residence. the outdoor living spaces reflect the same conceptual guidelines and thanks to the large openings and the balcony, residents can enjoy generous views of the surroundings.
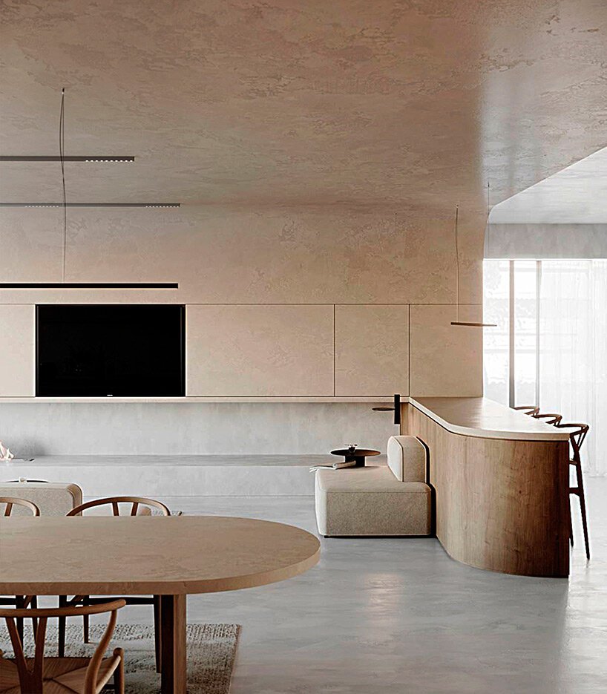
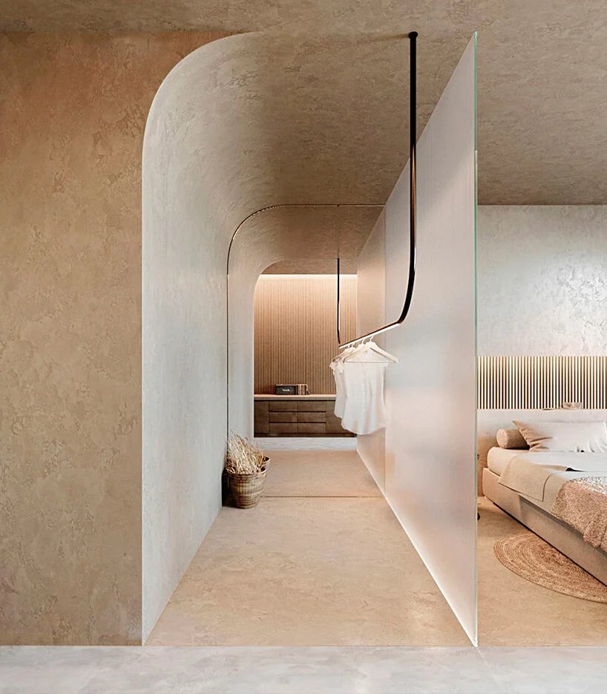
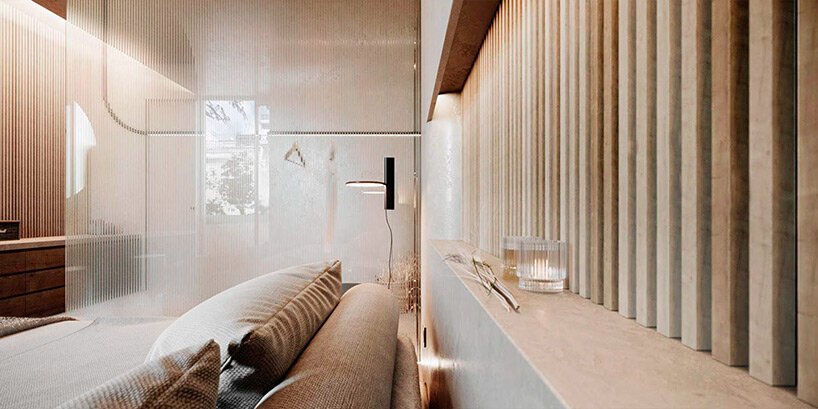
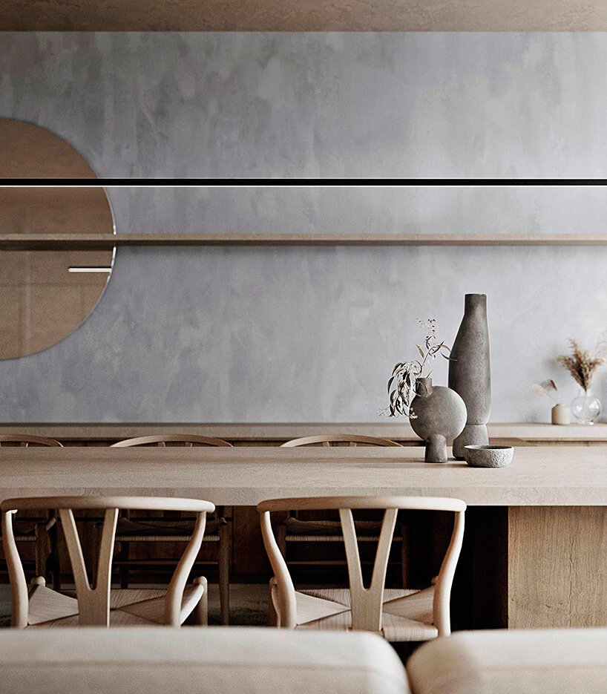
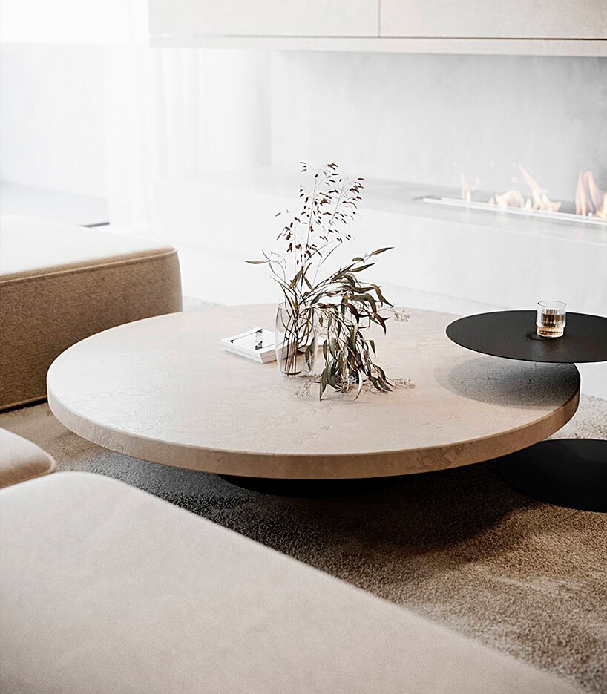
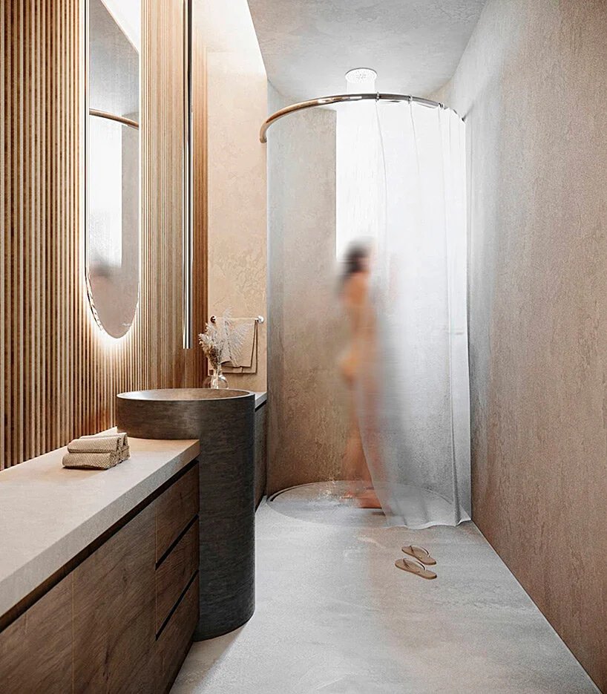
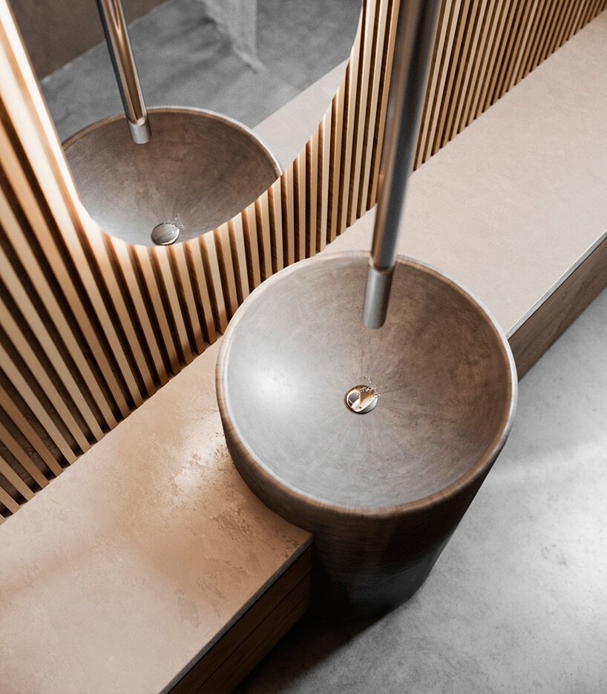
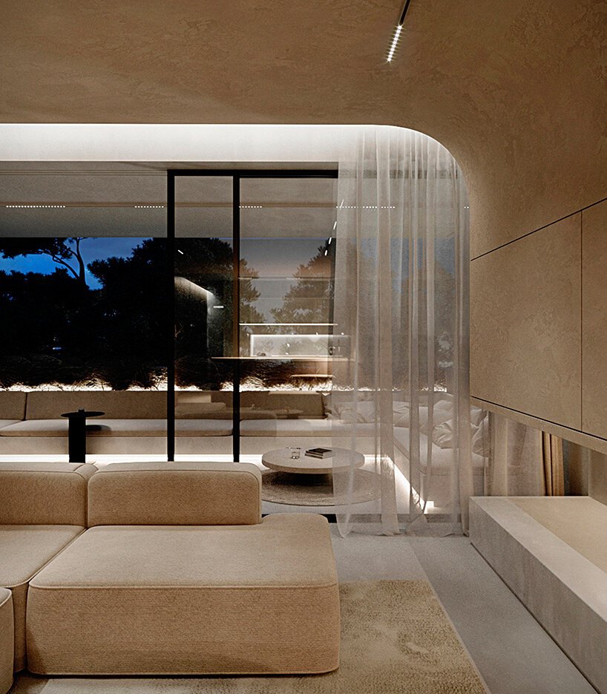
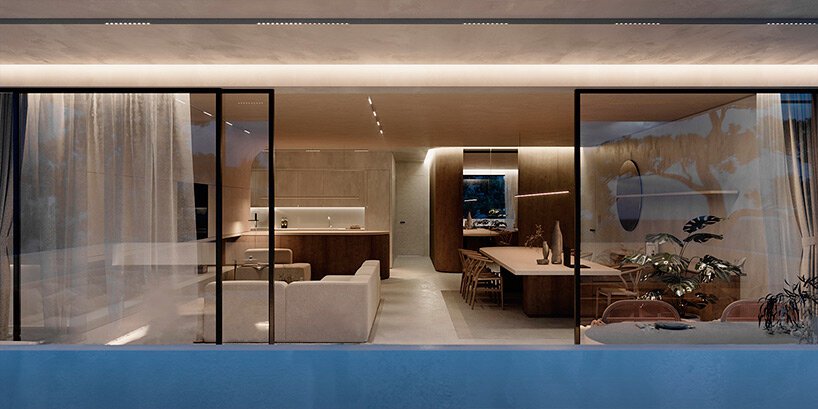
project info:
name: apartment in kifisia
architecture office: kordas architects
project architect: anastasis dimokas
design team: eleni tsaprali
location: kifisia, athens, greece


