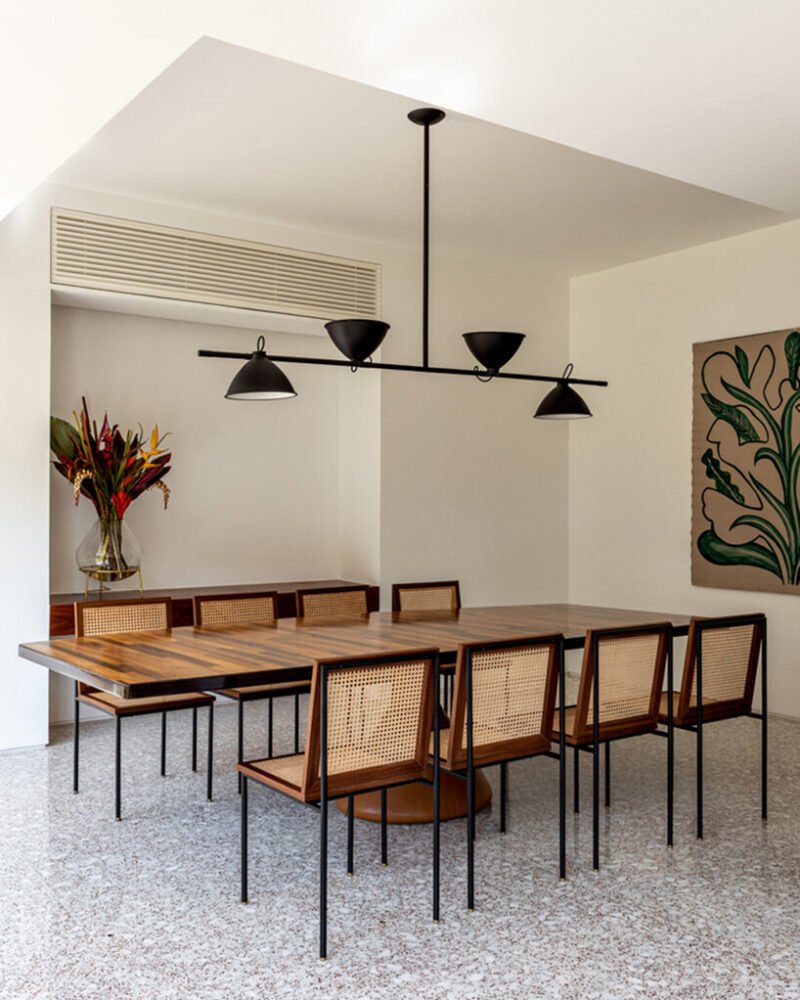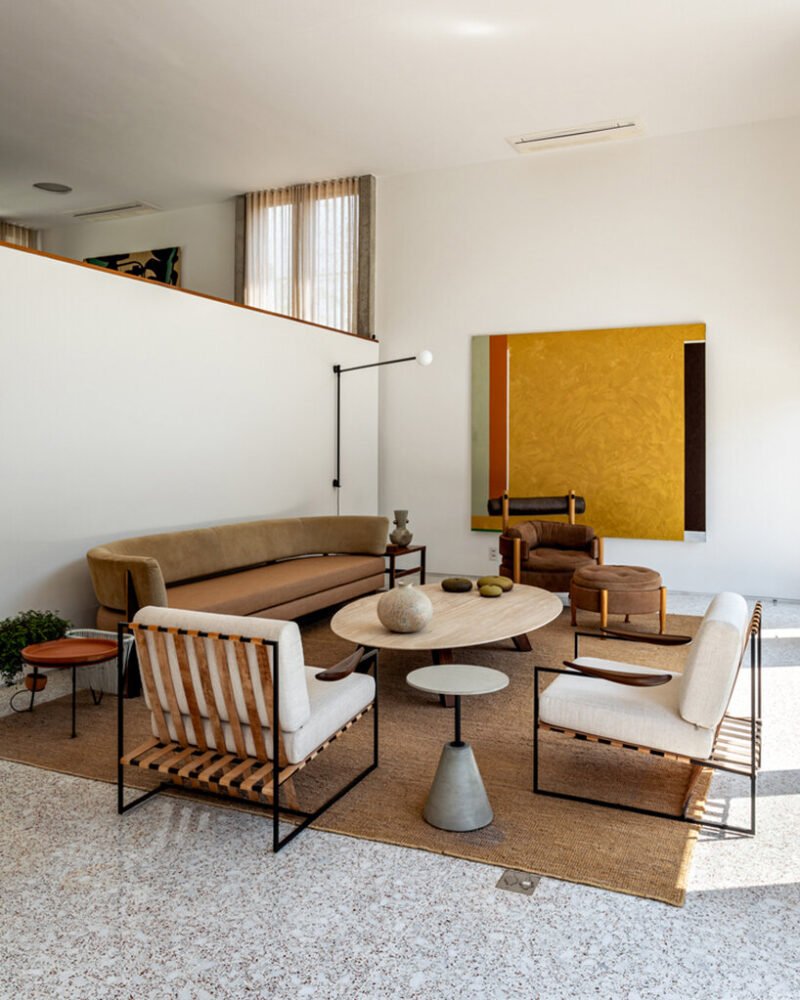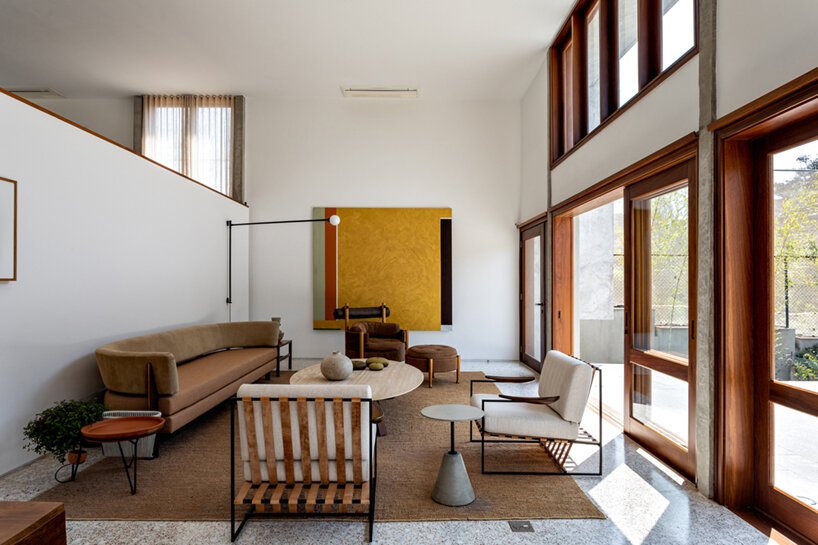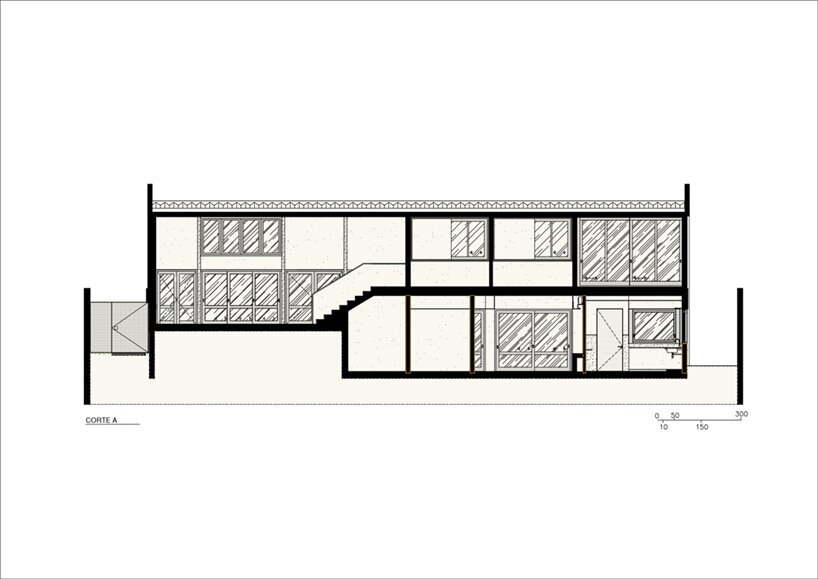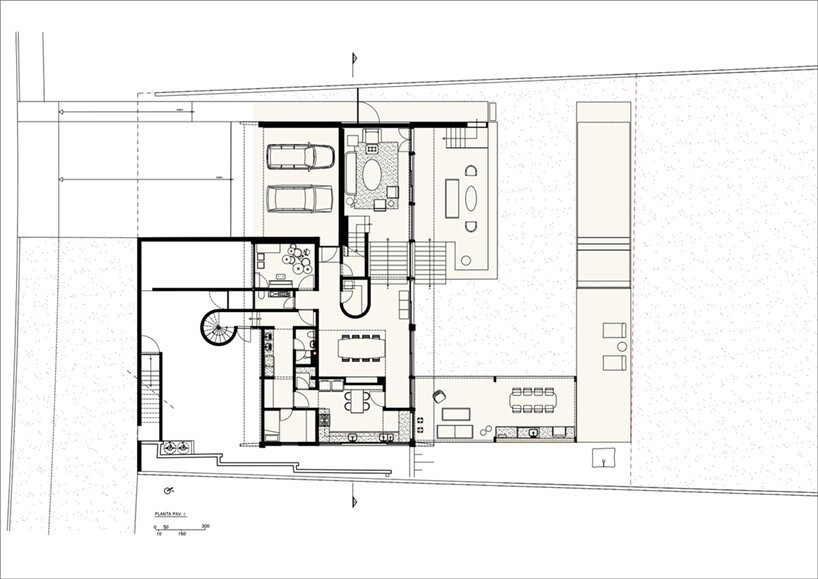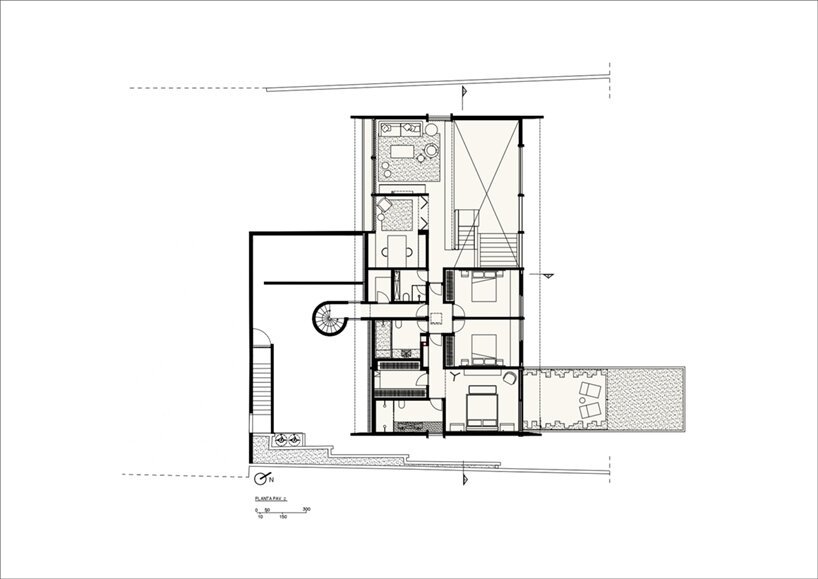play arquitetura in são paulo
brazil-based studio play arquitetura completes its renovation of a 1980s-era dwelling, dubbed the brasil house. located in são paulo, the original structure was designed by local architect henrique cambiaghi. the team at play arquitetura notes that the client, calling for the revitalization, was attracted to the project for its concrete structure, large wooden windows, and views across the lush, forested area.
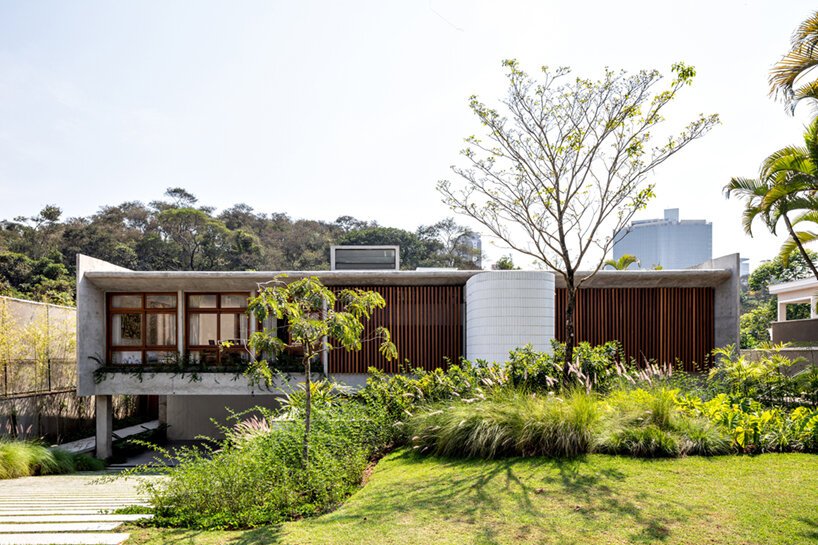
images © fran parente | @franparente
the reshaped brasil house
in the design of the brazil house renovation, the team at play arquitetura notes the dwelling’s unconventional layout. the kitchen was organized along the upper floor, while the social spaces on the lower floor had no connection with the garden or kitchen. meanwhile, another large social space occupied an intermediate level, but was likewise disconnected from the garden. with this organization, the views of the garden and trees beyond were left underutilized.
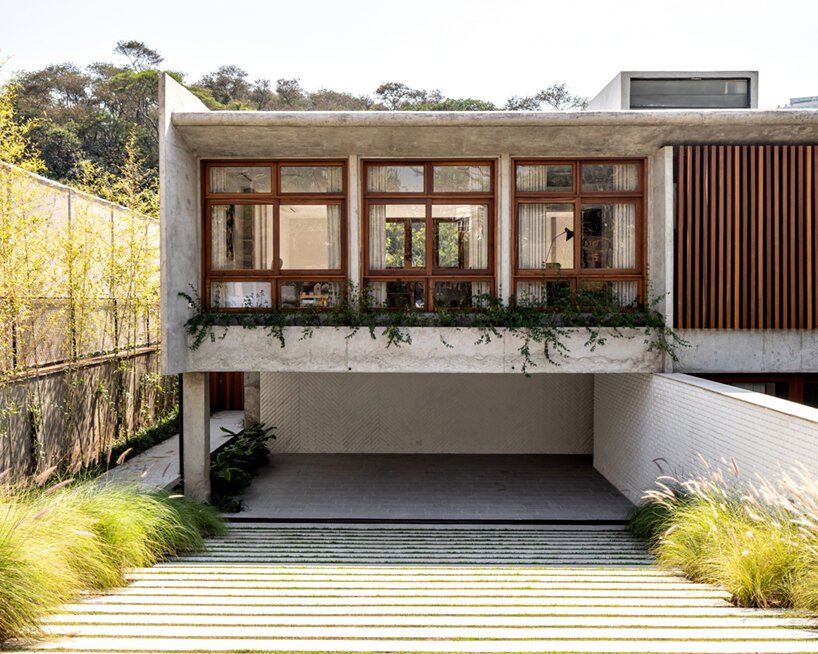
a new layout
in reshaping the brasil house, play arquitetura redefines the intermediate floor to become the main living area of the house. the kitchen was then transferred to the lower floor to link with the dining room and a new recreation area — the main staircase was then reconstructed for better integration between these two floors. meanwhile, the design team further changed the main access so that the social entrance that previously led to the lower floor was modified to give access to the intermediate level, through a walkway created in the side setback. the main visual alteration to the front was the creation of vertical wooden fins covering an array of street-facing windows.
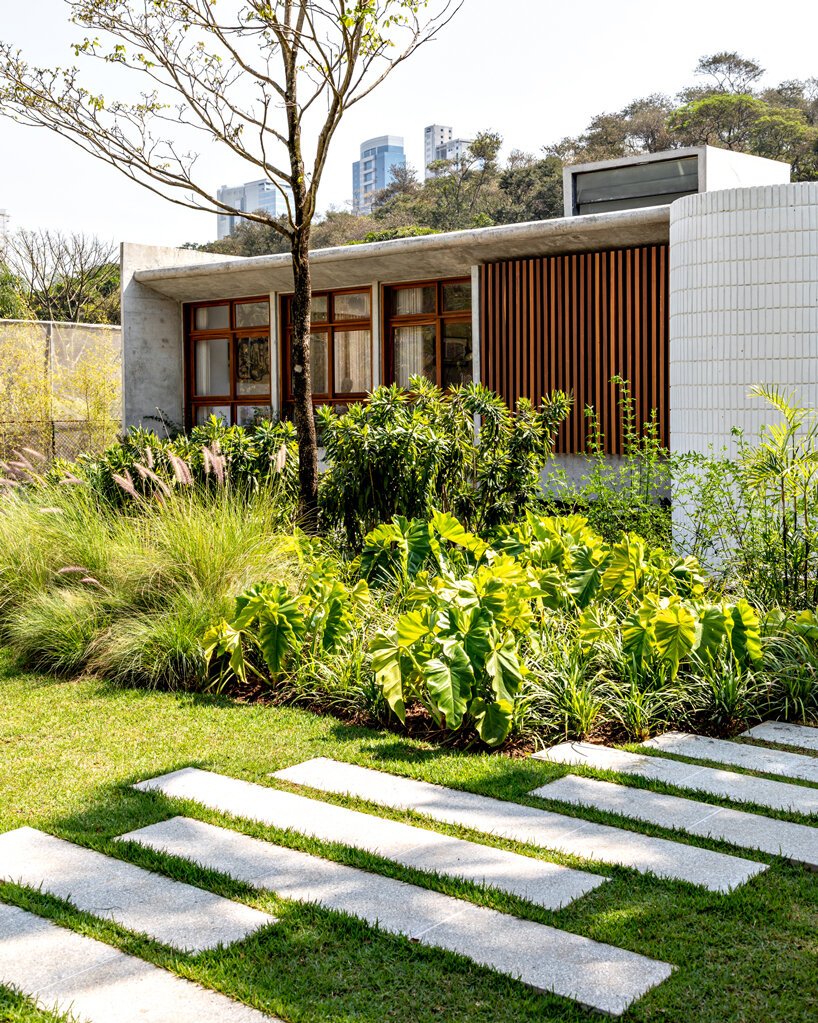
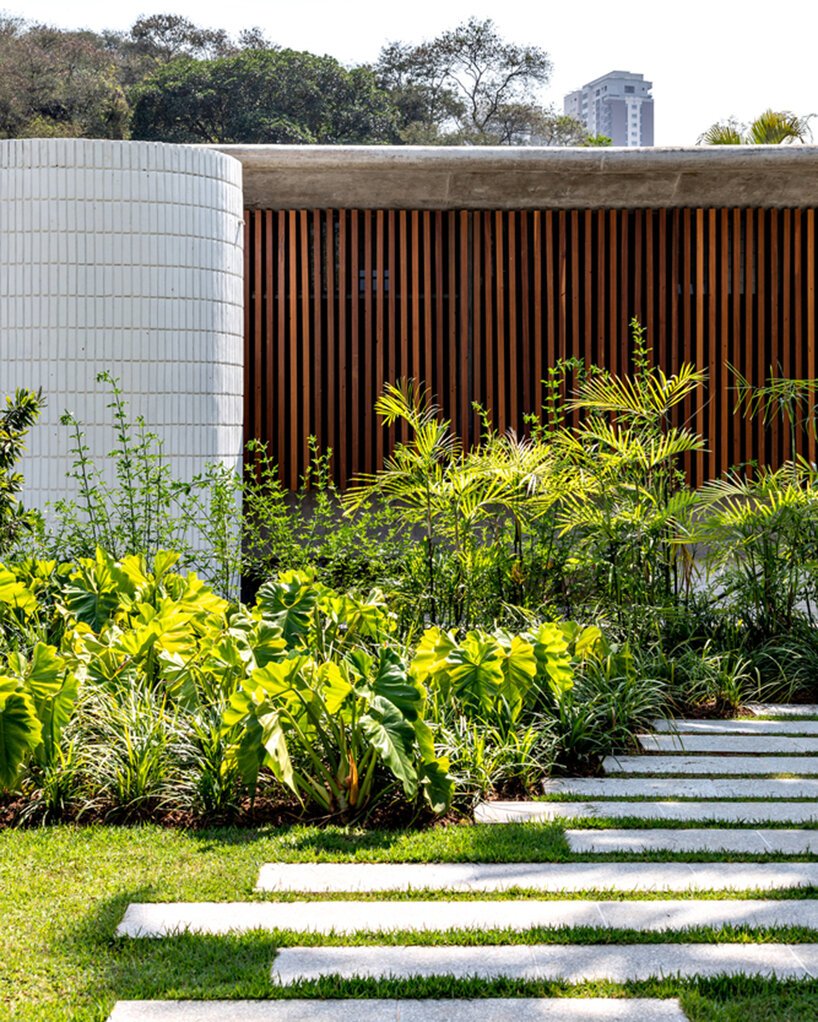
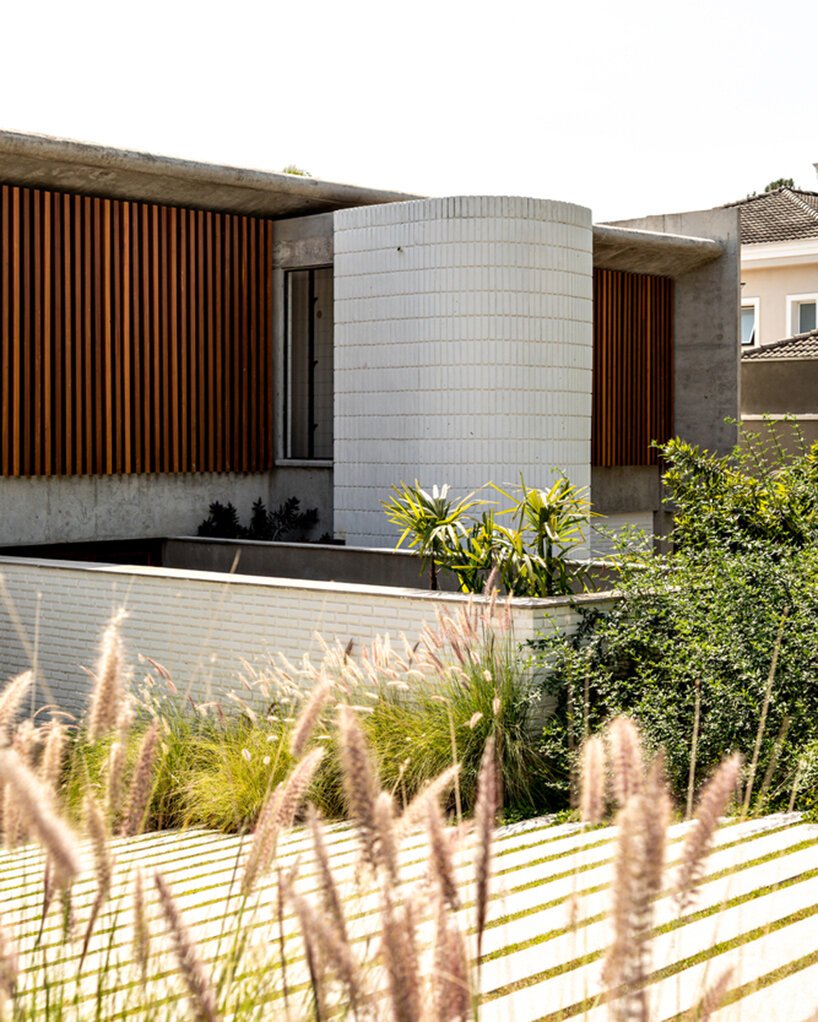
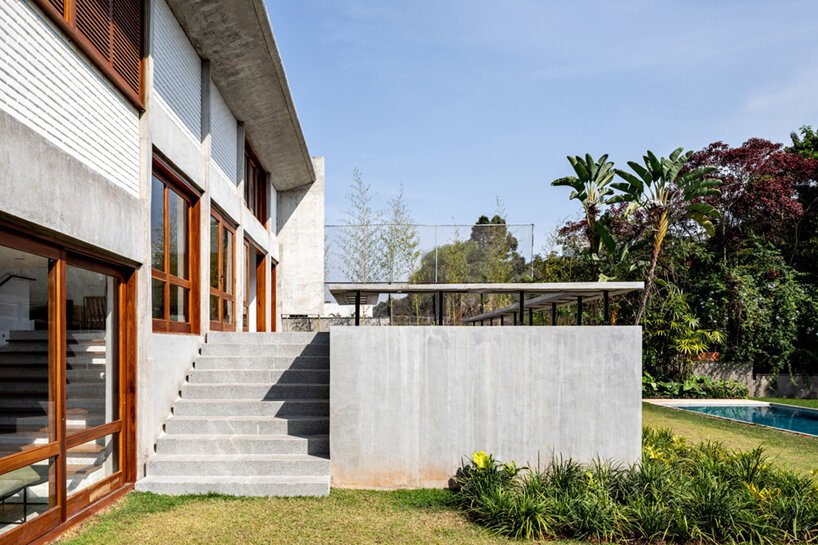
project info:
project title: brasil house
architecture: play arquitetura | @playarquitetura
location: são paulo, brazil
photography: © fran parente | @franparente



